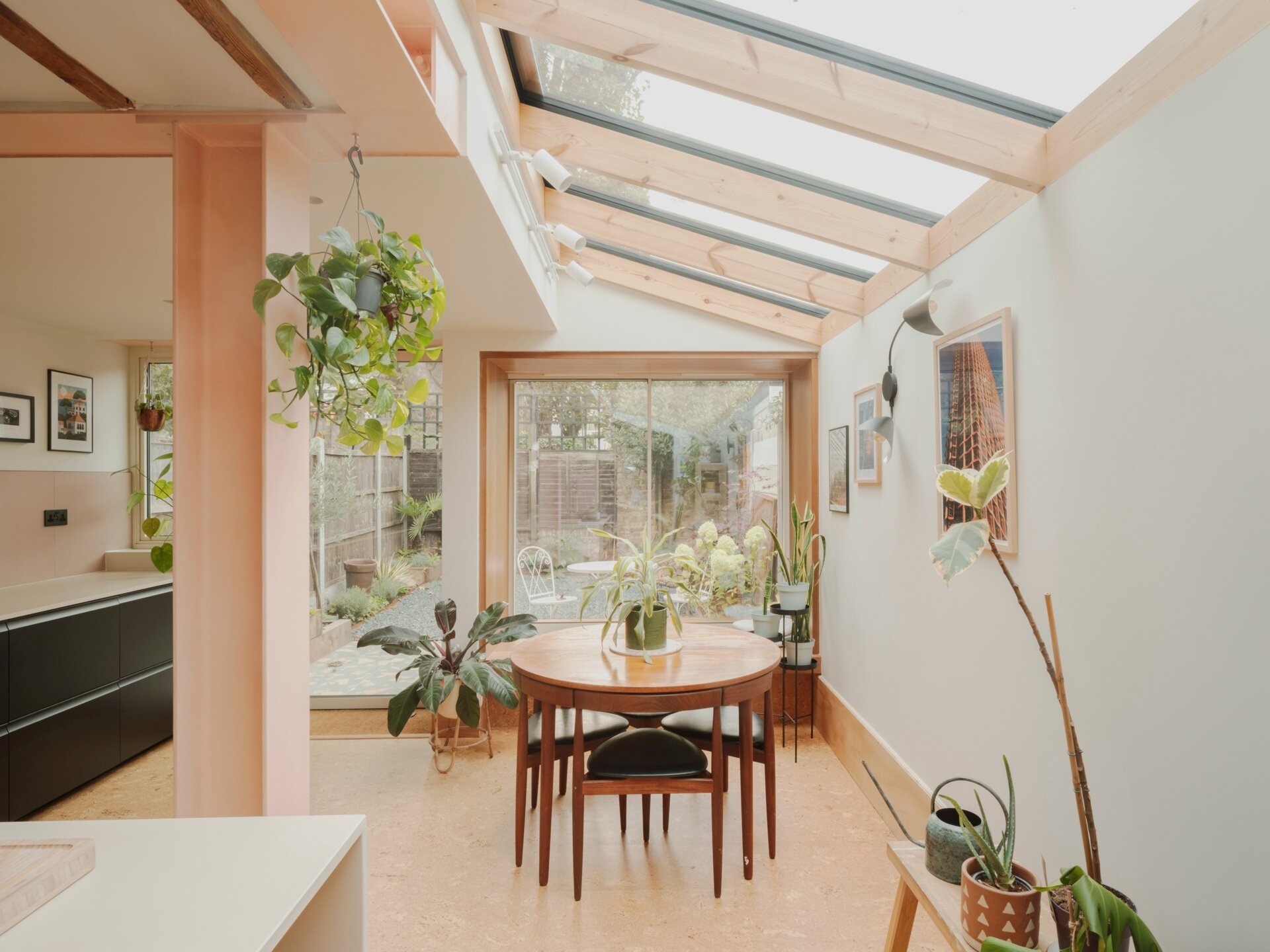
In London’s Forest Gate, a Victorian terrace has recently been transformed into a bold yet welcoming family home. LSD Architects reimagined the property with a new rear garden extension, turning a once-enclosed ground floor into a luminous, flexible space. The renovation connects inside and out through thoughtful detailing, expressive color, and materials that feel alive to the touch.
Forest Gate House reconfigures the ground floor around light and connection. The layout flows naturally toward the garden, with wide openings that dissolve the boundary between indoors and outdoors. Every line of sight leads to greenery, inviting daylight deep into the home.
The design centers on flexibility, supporting daily routines and social gatherings alike. Spaces are layered rather than divided, allowing movement, openness, and moments of stillness.
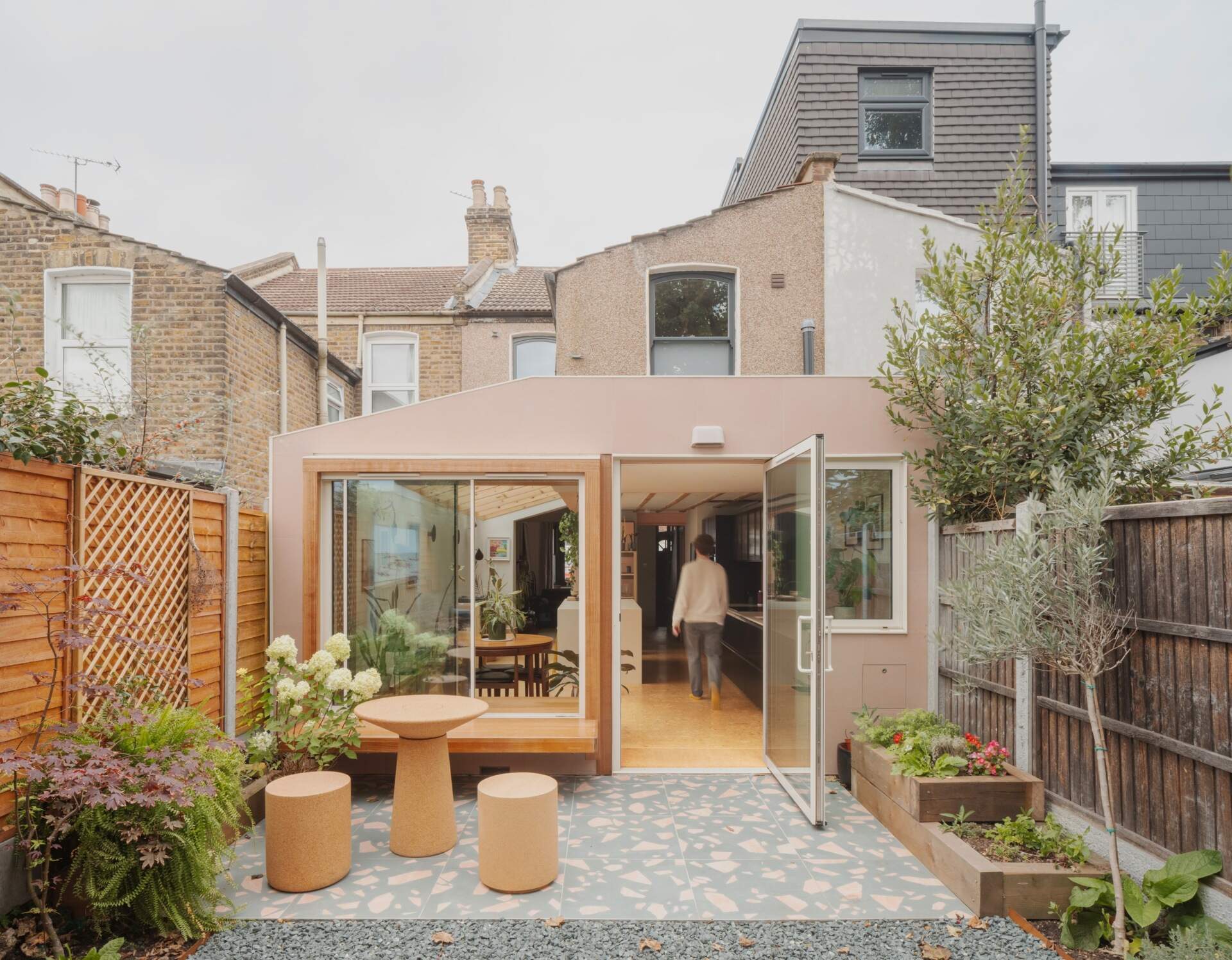
Old joists above the kitchen were carefully retained, preserving the home’s Victorian character while contrasting with new structural pink steelwork. The steel adds a touch of whimsy and strength, turning function into feature.
Cork flooring brings a tactile warmth underfoot, paired with cork wall panels and tall skirting boards. These natural materials introduce softness to the interior, balancing the vibrancy of color with a grounded, sensory feel. Bespoke joinery by Pip Furniture adds another layer of craftsmanship and continuity throughout.
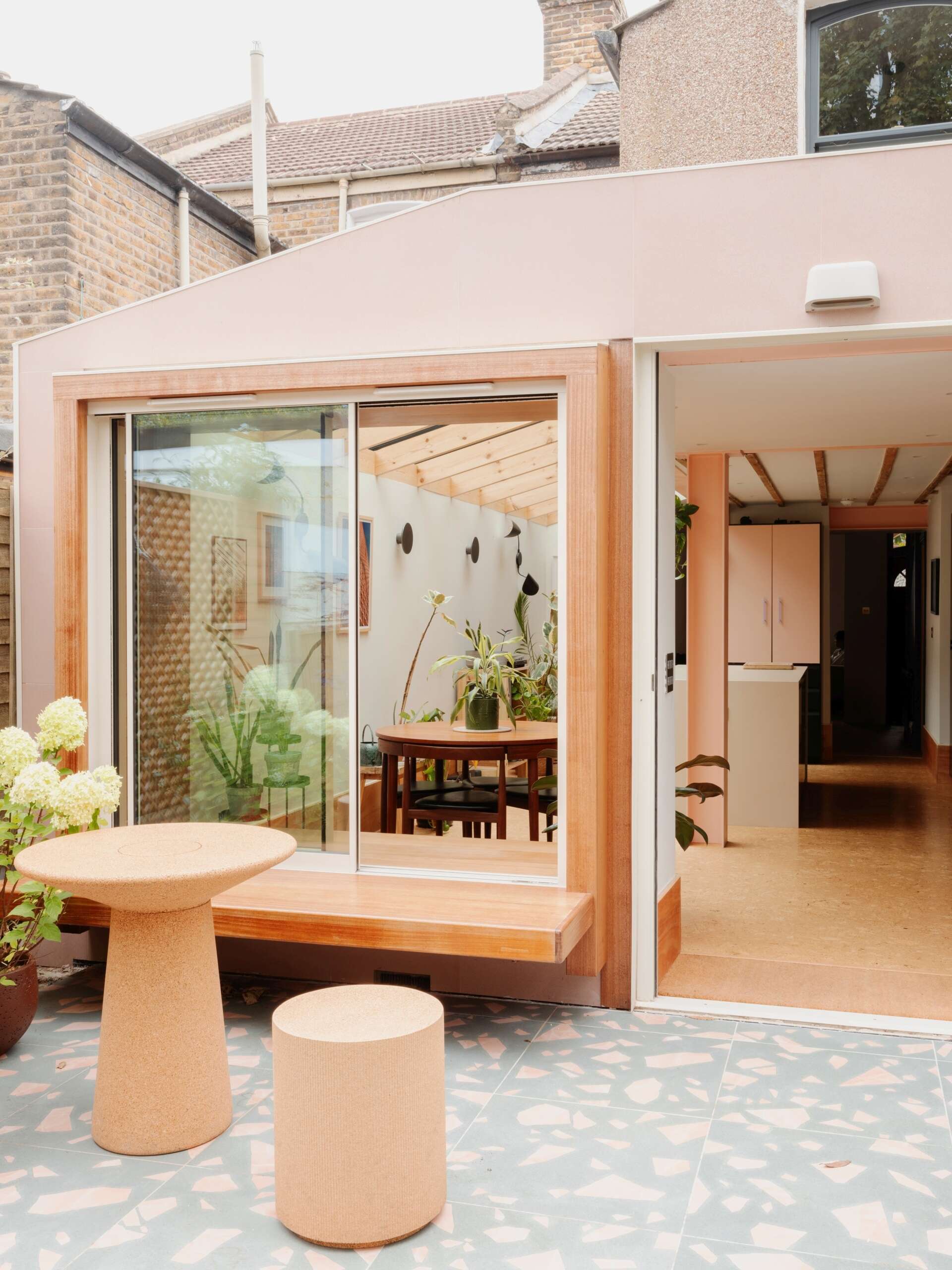
At the garden threshold, a timber window bench blurs the line between house and garden. It’s a simple yet poetic detail, a place to sit with morning coffee or pause between indoors and out.
Sliding windows and a pivot door open the extension completely, creating an effortless transition to the patio. Here, the tactile material story continues in terrazzo-effect tiles, pink facades, green garden pebbles, and cork furniture.
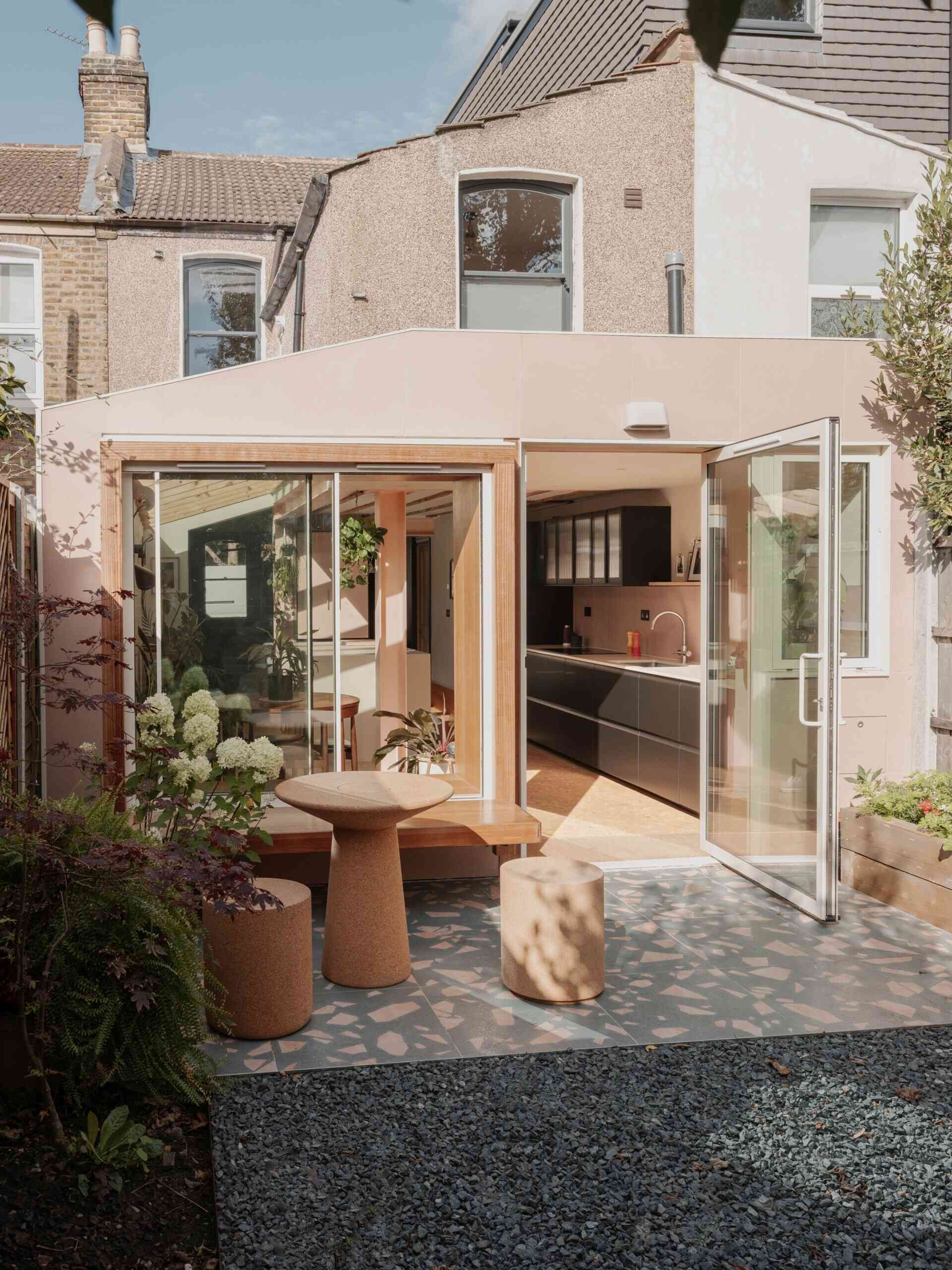
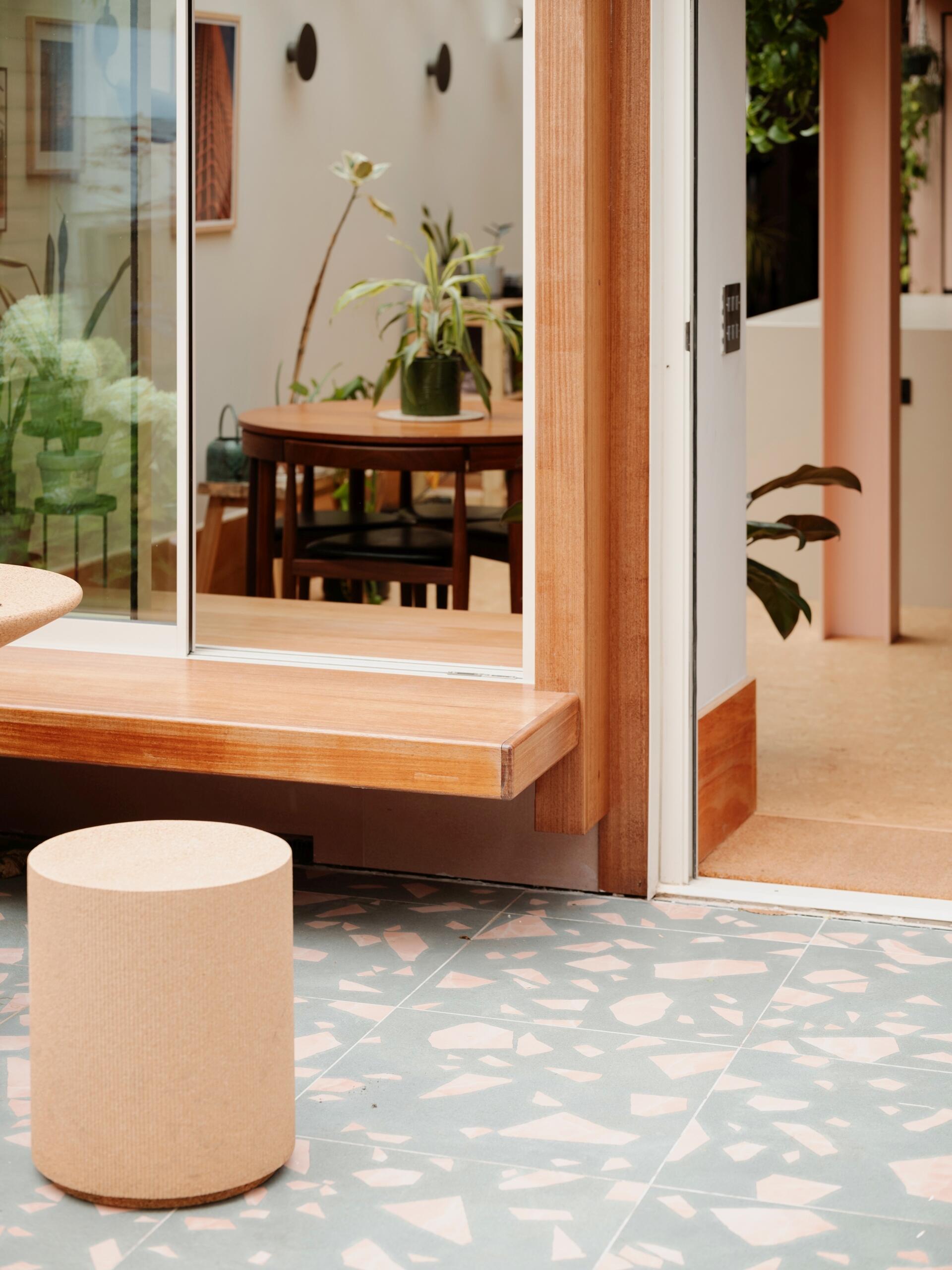
The kitchen celebrates the home’s dual personality, modern yet rooted in its history. Exposed pink steel frames the space while the restored joists above recall its Victorian bones, while matte black cabinetry provides a modern contrasting element. Together, they form a dialogue between past and present, function and expression.
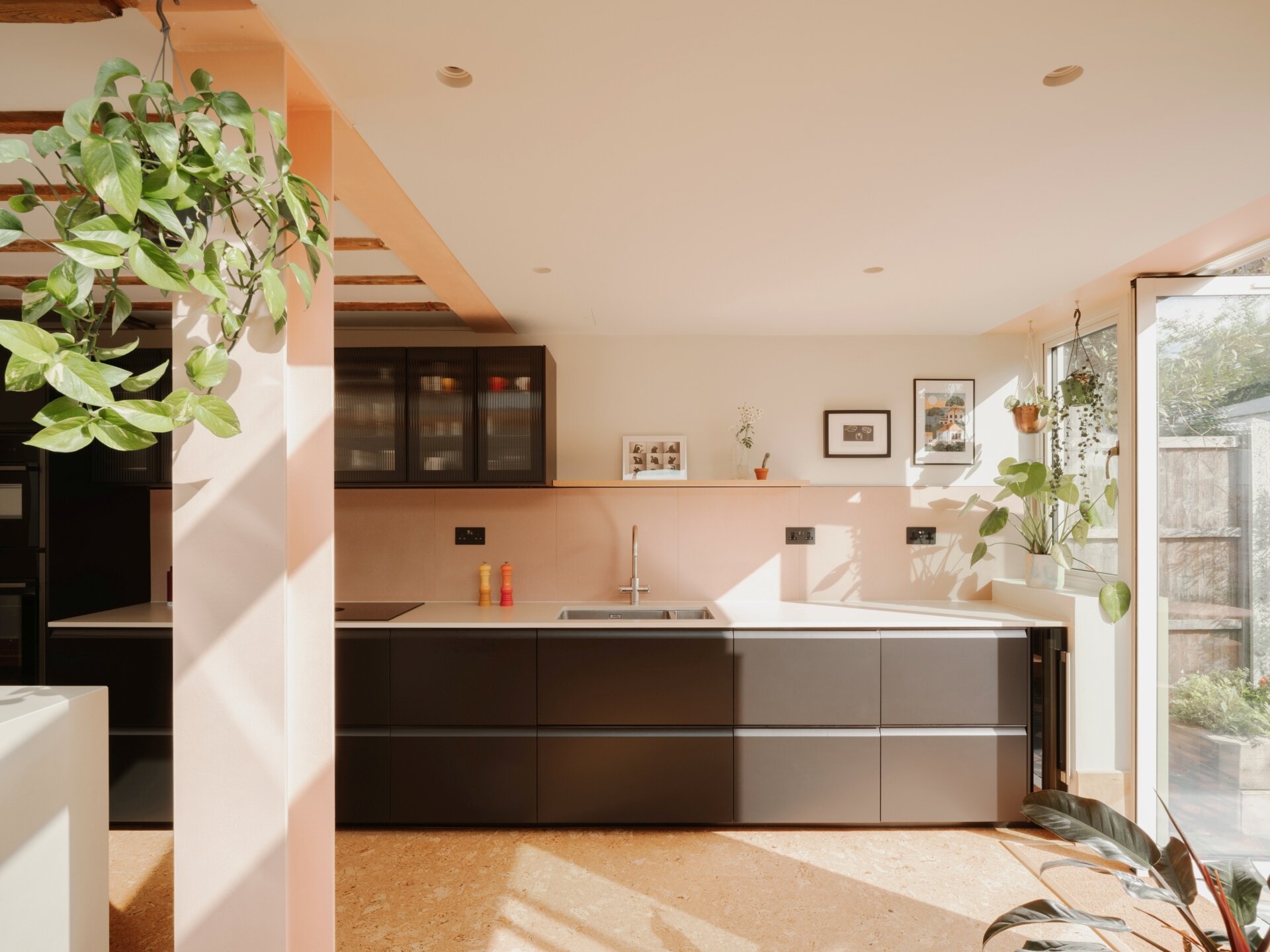
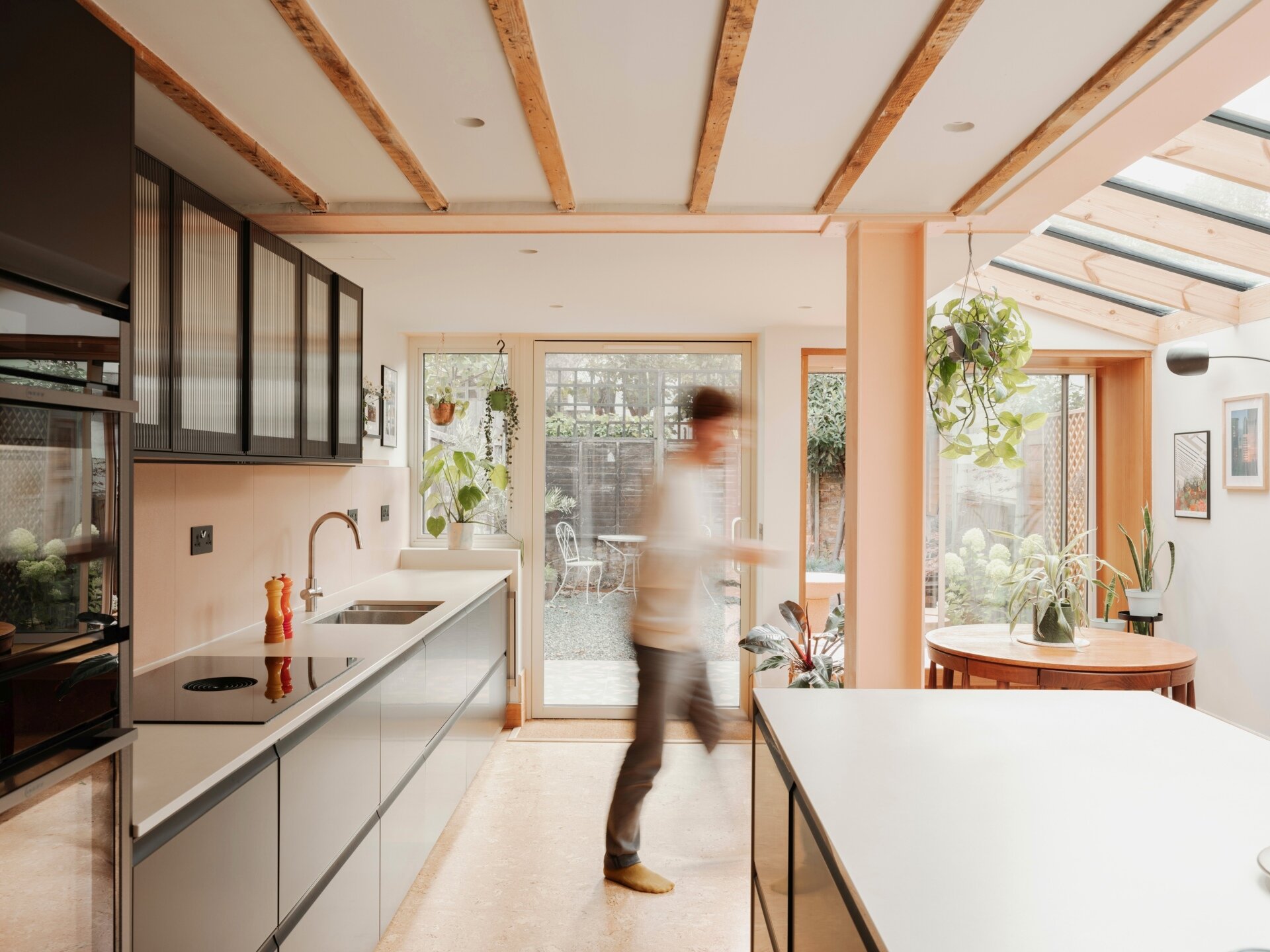
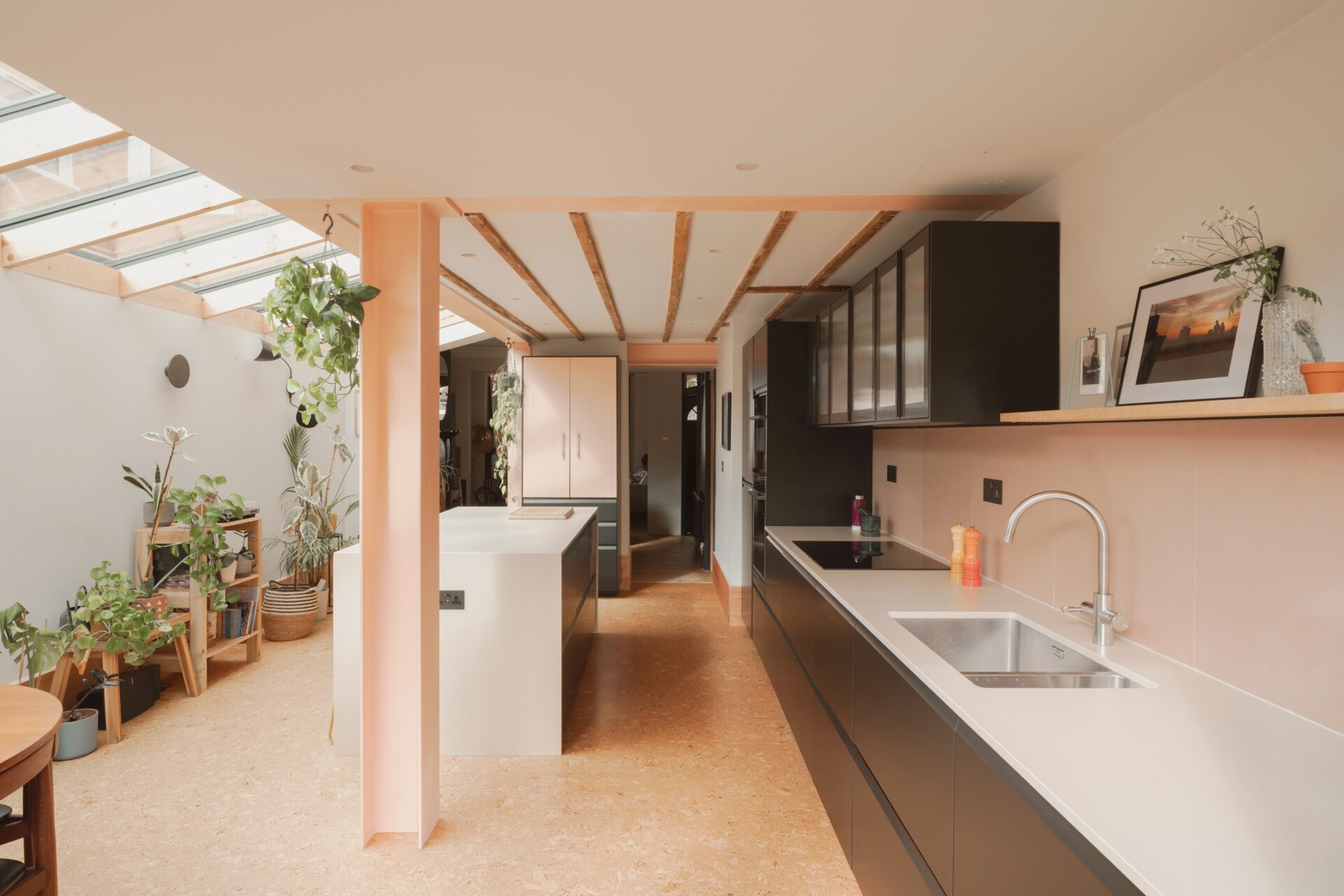
Adjacent to the kitchen, the dining area feels bright and social. It shares the same palette of cork, timber, and soft color, offering a calm backdrop for gatherings.
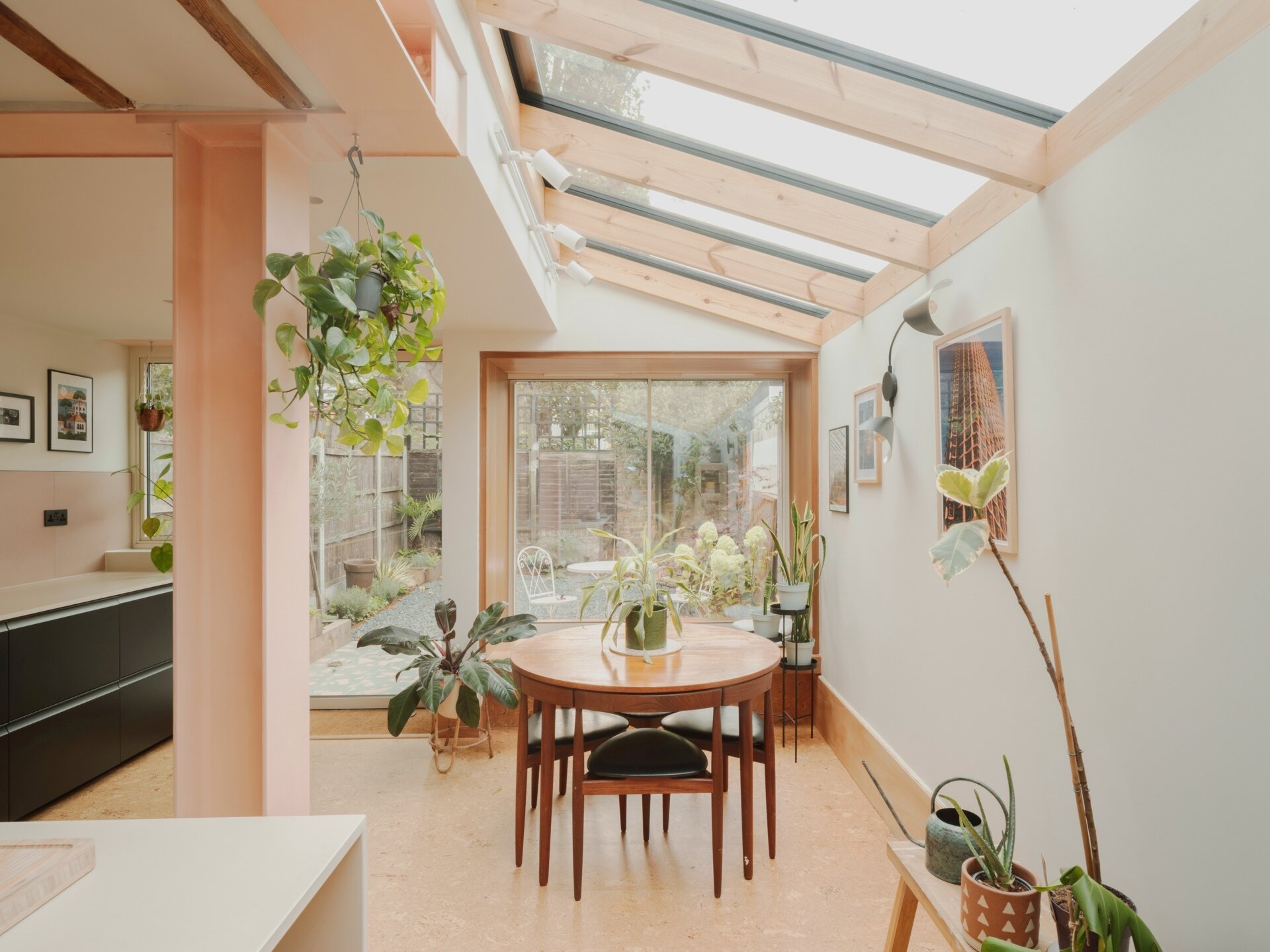
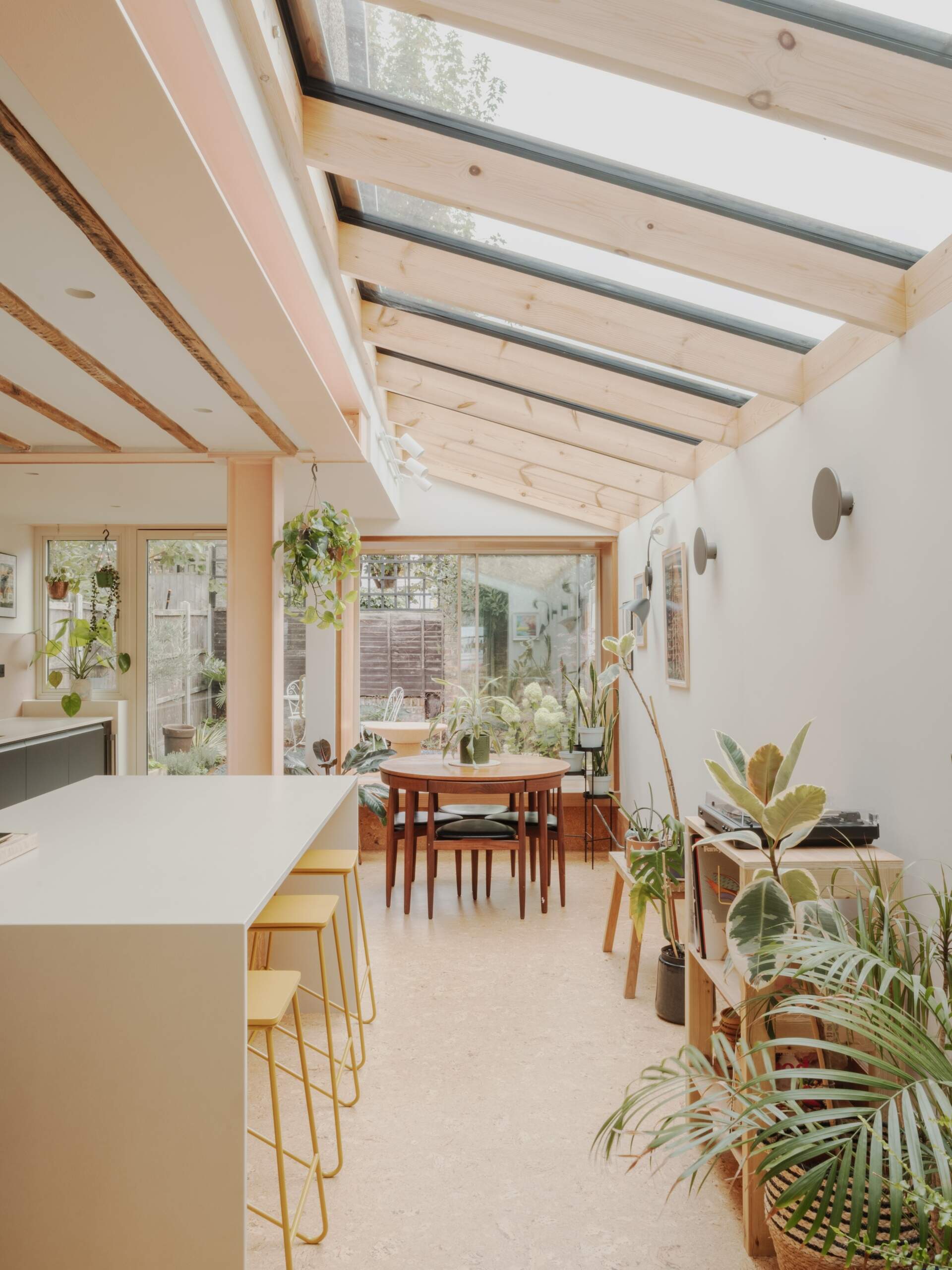
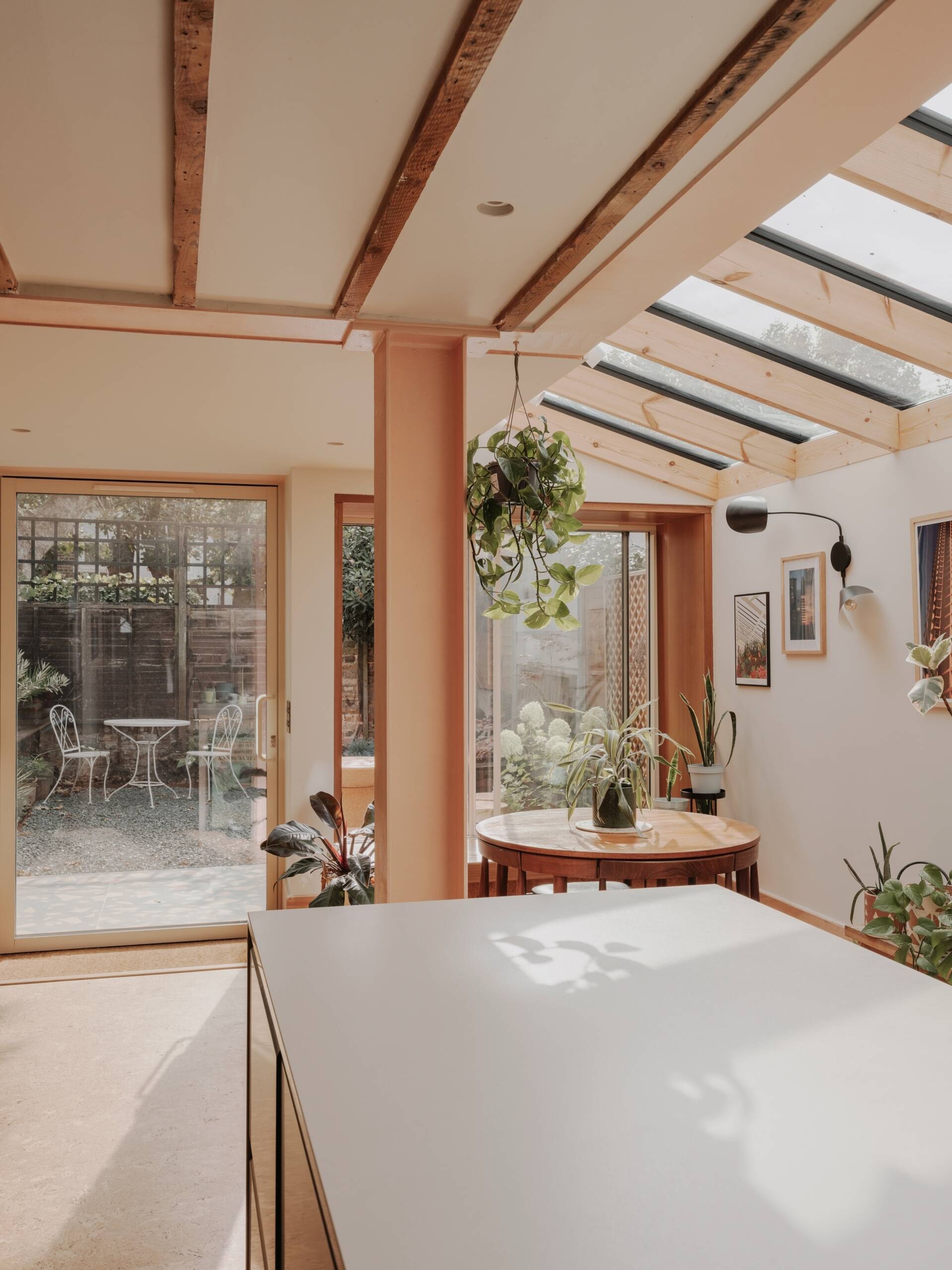
Full-length rooflights bring the sky indoors, washing walls and work surfaces in sunlight throughout the day. They extend the visual height of the extension and create subtle plays of light that shift with the weather, animating the interiors.
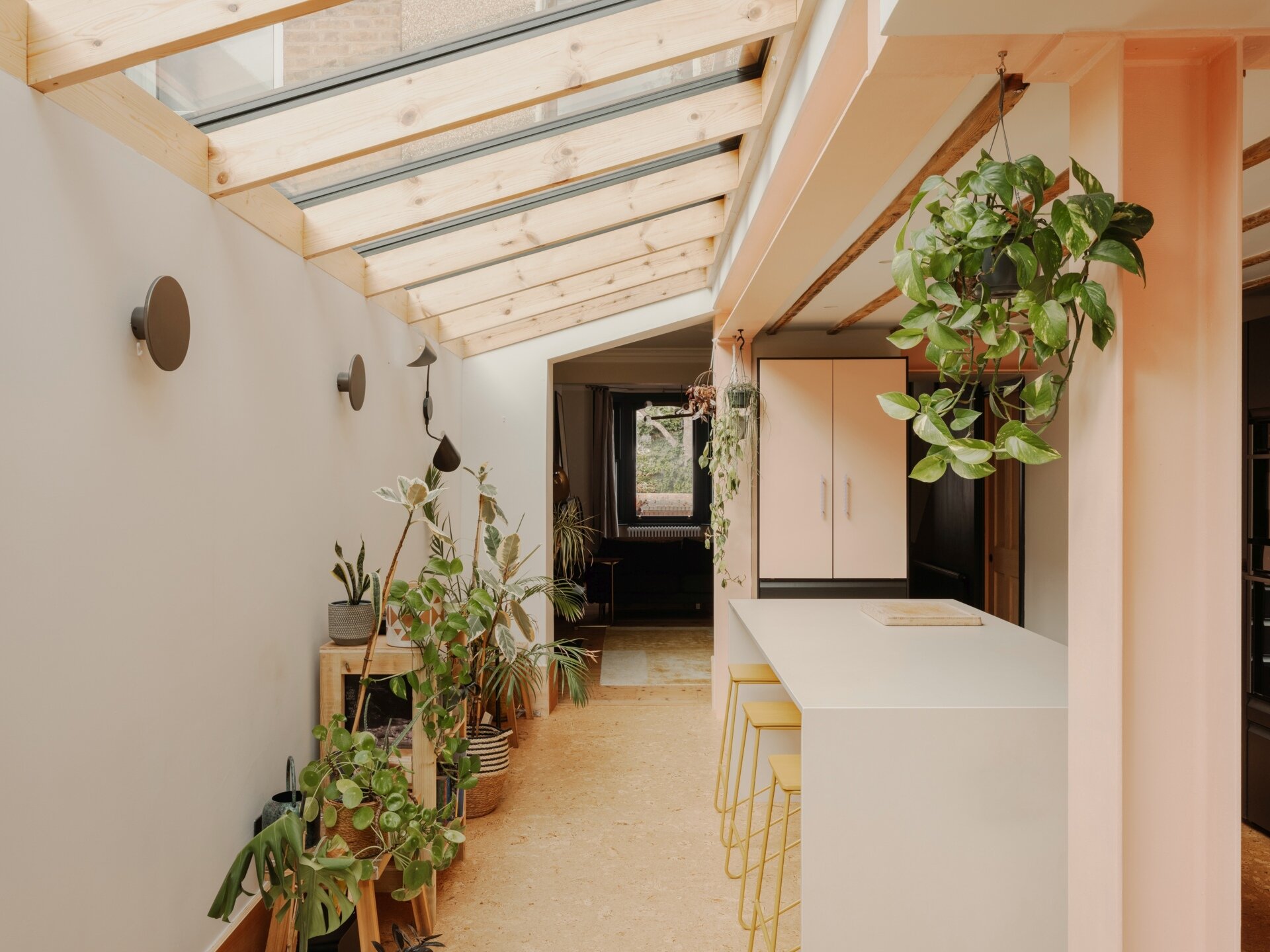
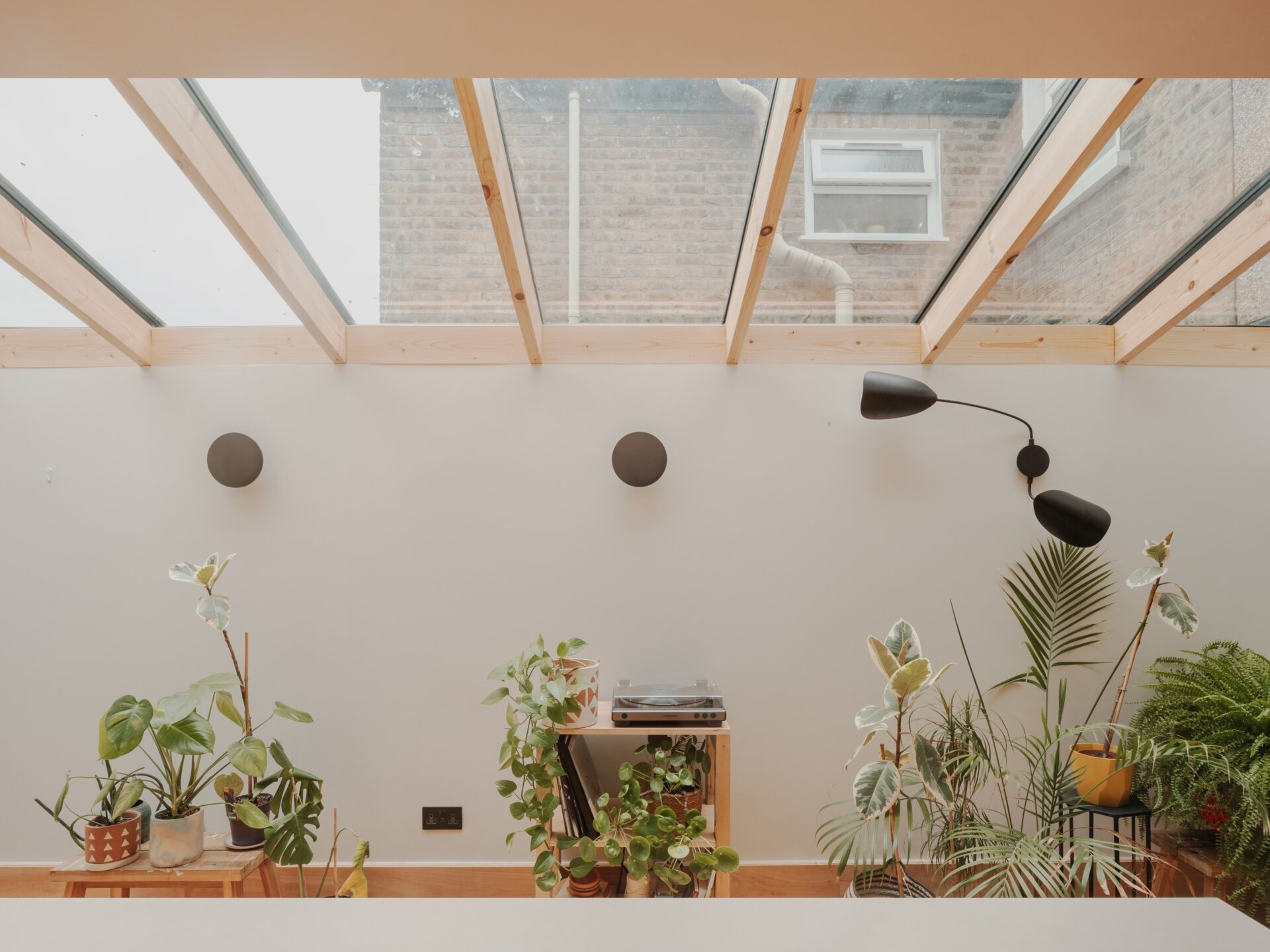
Forest Gate House embodies how texture, craft, and light can turn everyday spaces into something special. LSD Architects’ approach celebrates both the old and the new, creating a home that feels personal, sustainable, and full of joy.