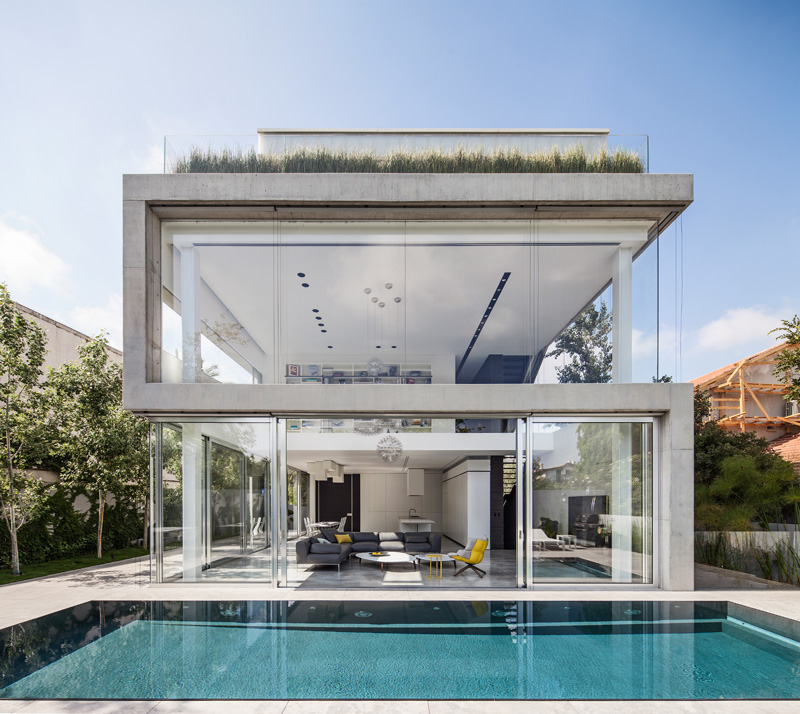Photography by Amit Geron
Tel Aviv-based studio Pitsou Kedem, have designed the “Concrete Cut” house in Ramat Gan, Israel.
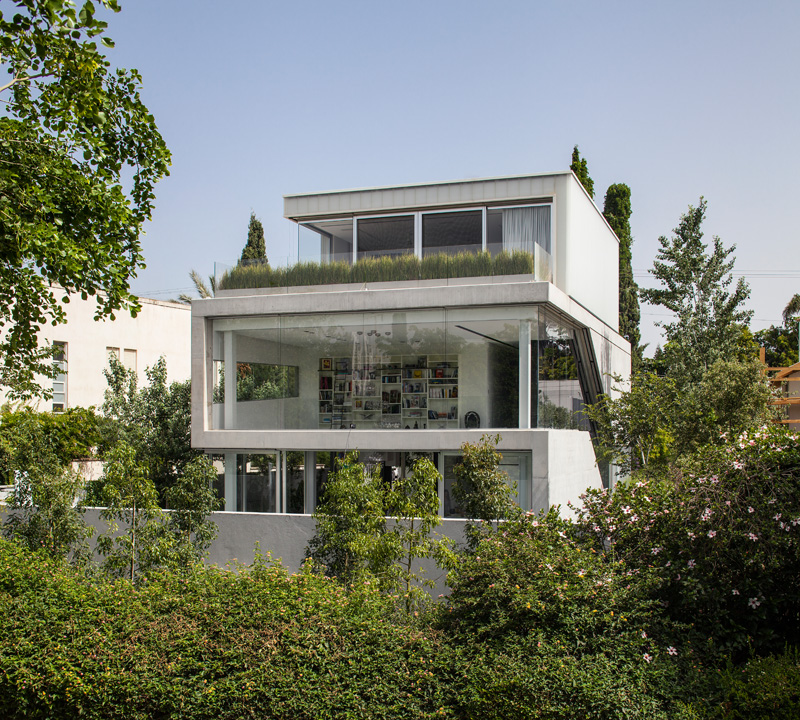
Photography by Amit Geron
From the street, you can see that the mostly concrete home has multiple levels.
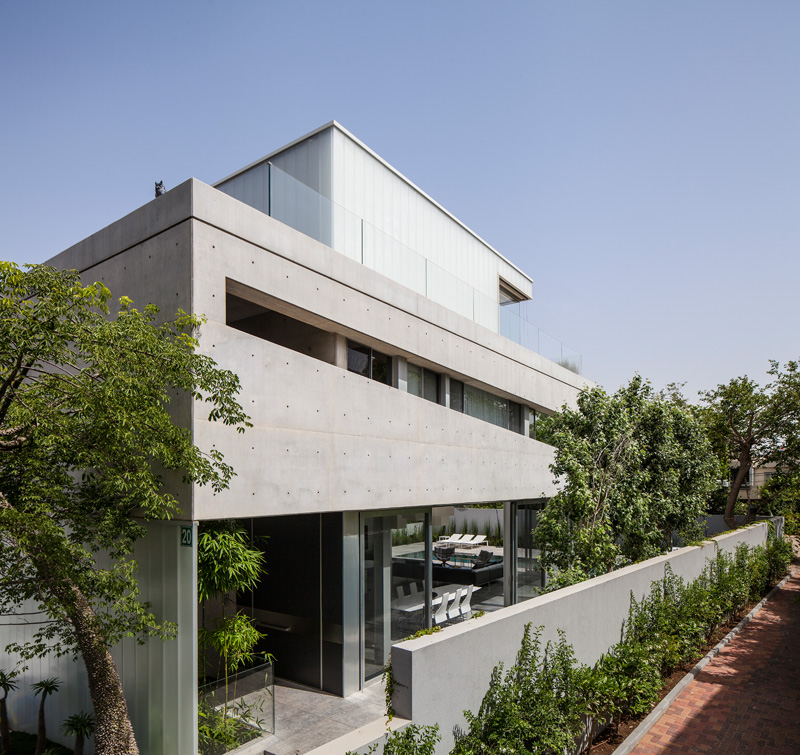
Photography by Amit Geron
A glass enclosed cut-out offer views of the internal staircase.
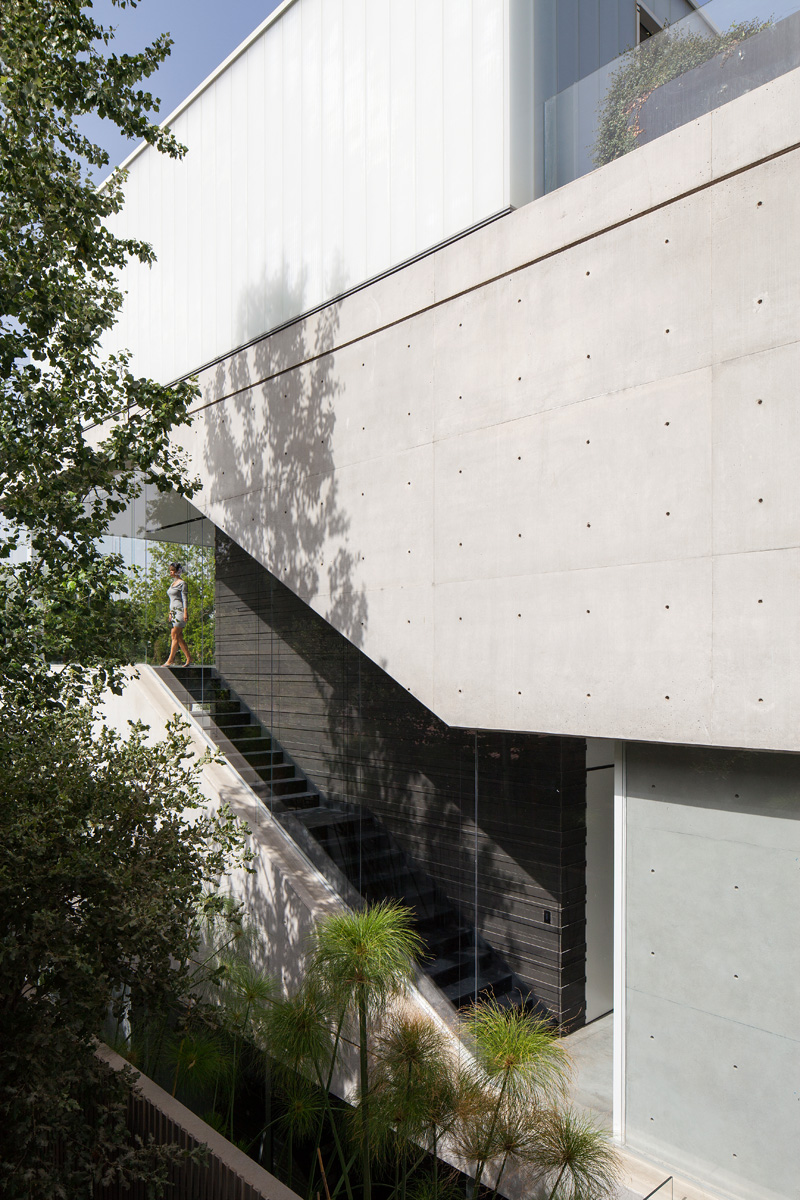
Photography by Amit Geron
At night, the home is brightly lit.
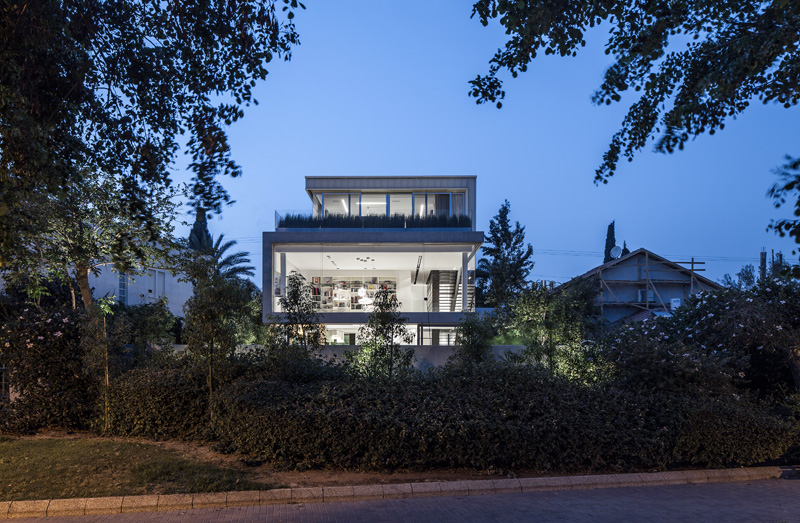
Photography by Amit Geron
A half-size concrete wall defines the property line of the home.
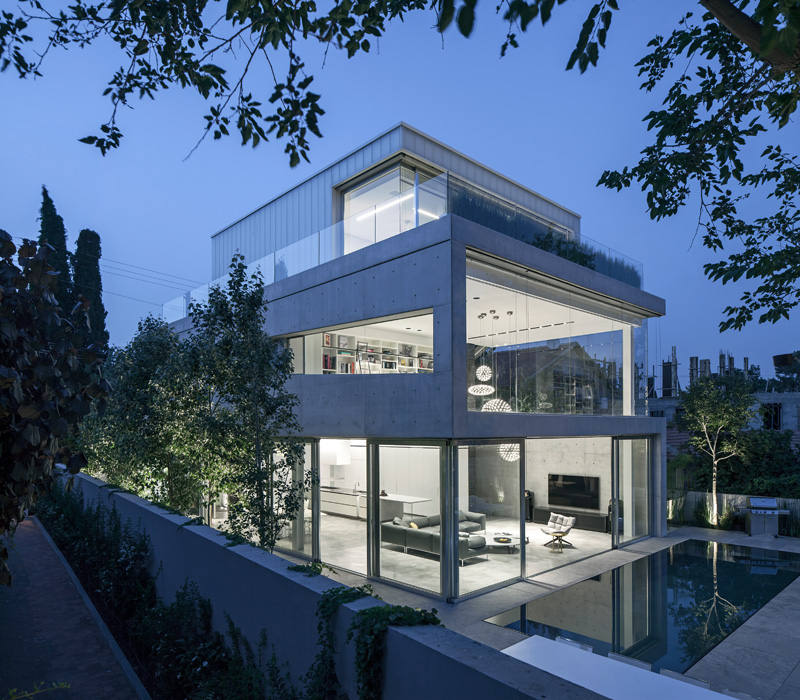
Photography by Amit Geron
Hidden lighting under the treads make it easier to walk at night.
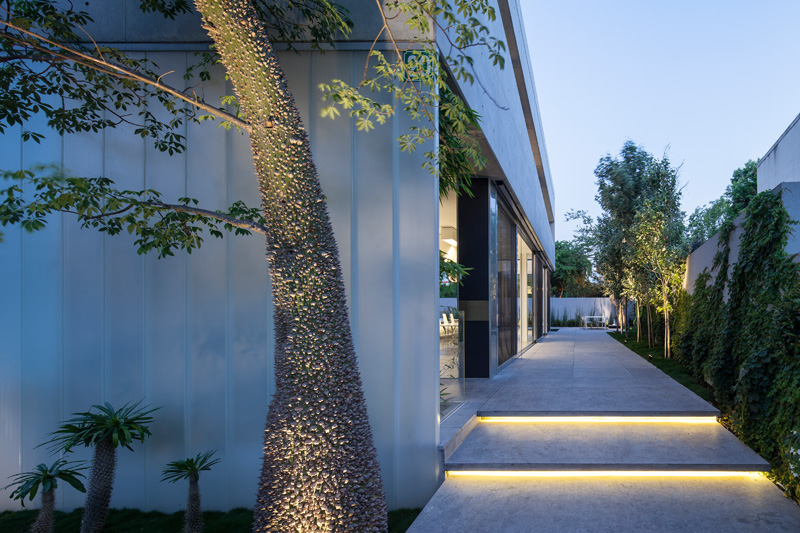
Photography by Amit Geron
A straight on view of the home from the swimming pool, shows the various levels of the home.
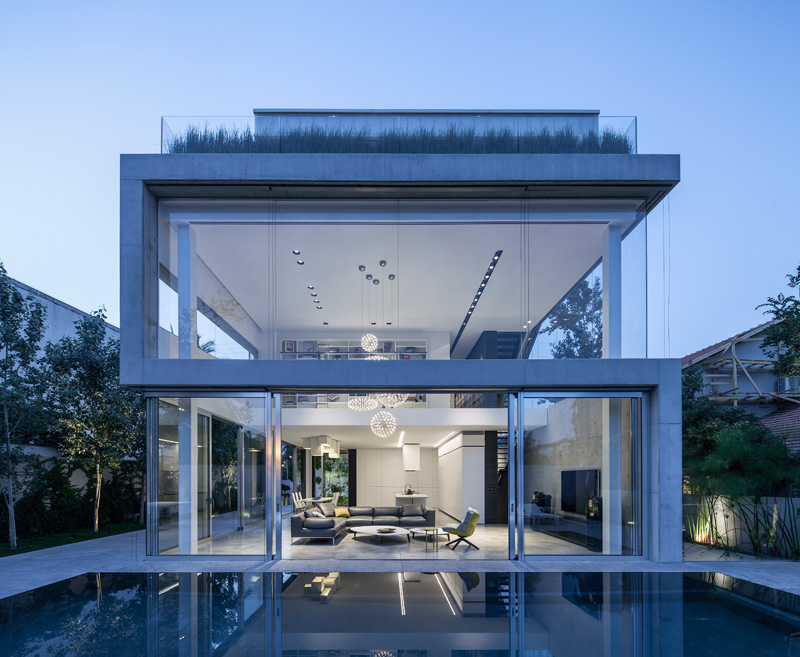
Photography by Amit Geron
At night, a variety of different sized pendant lights become a focal point.
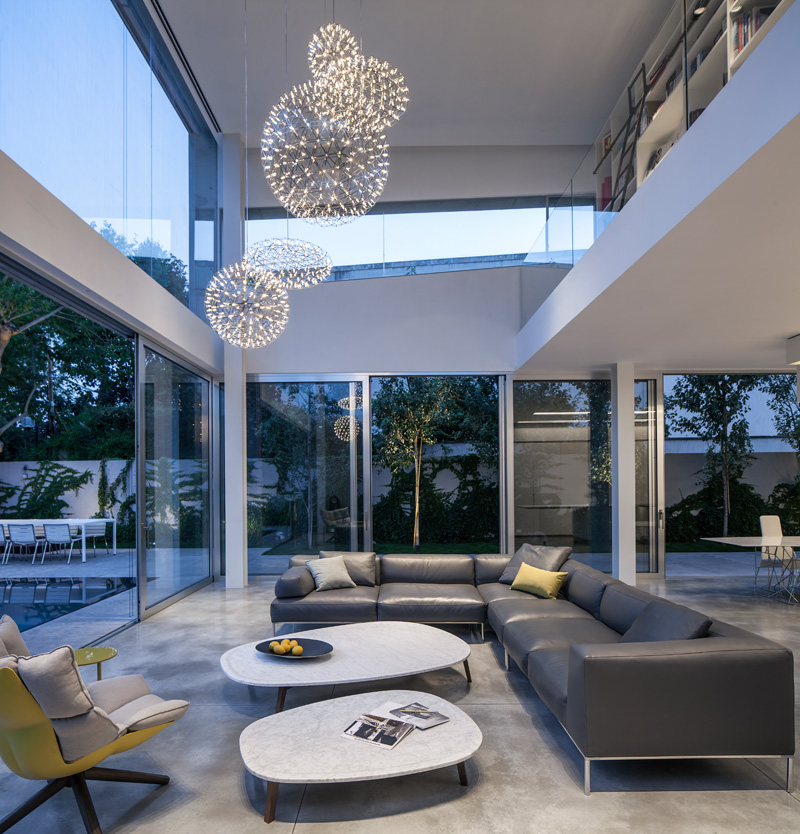
Photography by Amit Geron
During the day, the pendant lights are like a sculptural piece of art.
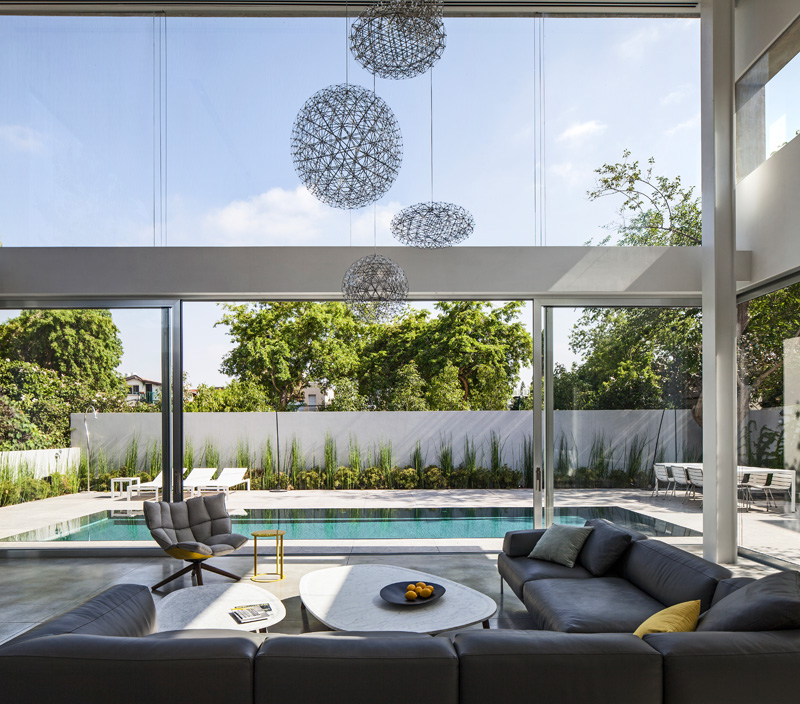
Photography by Amit Geron
Exposed concrete walls are found throughout the home. Pops of yellow, add some color to an otherwise neutral palette.
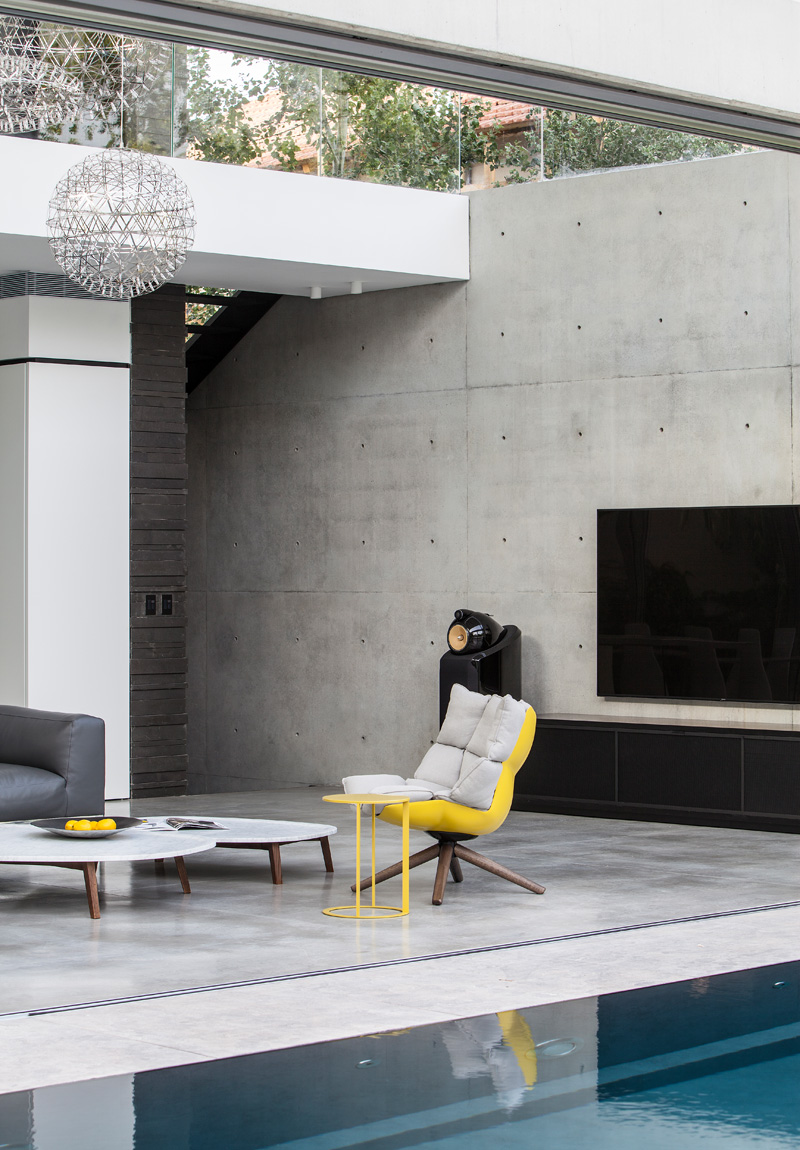
Photography by Amit Geron
The interior features large expanses of open space.
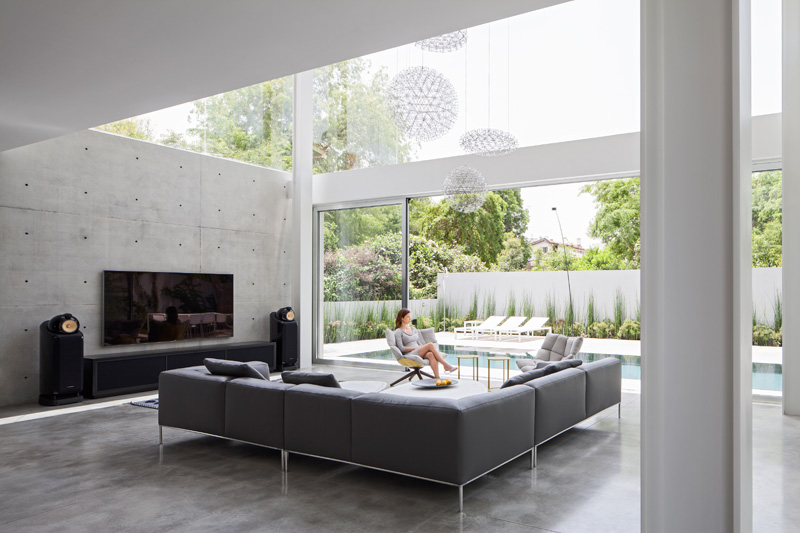
Photography by Amit Geron
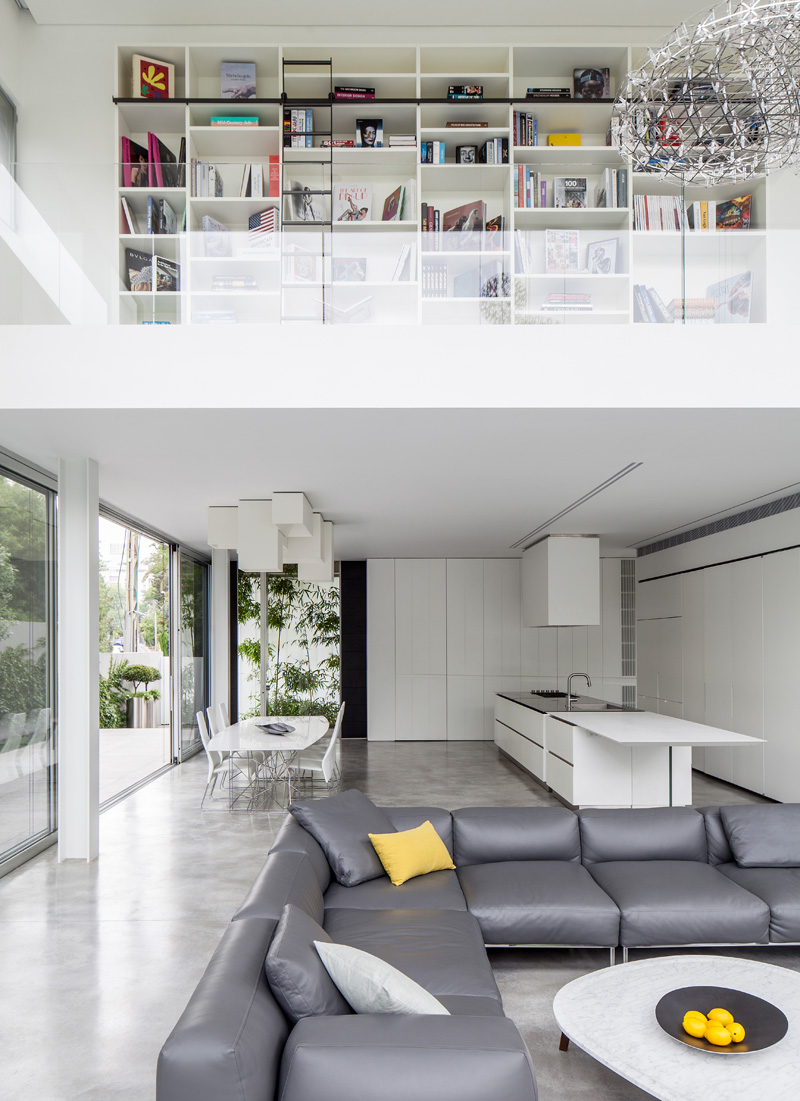
Photography by Amit Geron
In the dining area, the glass walls open to the outside.
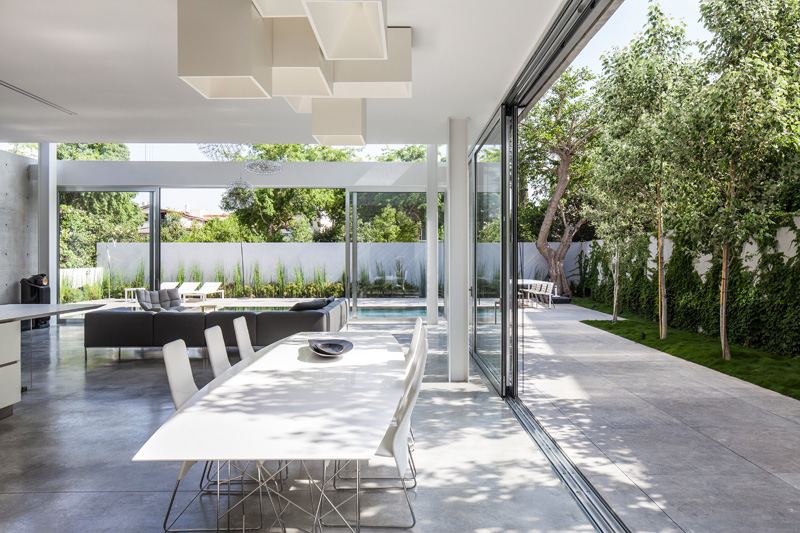
Photography by Amit Geron
Additional sculptural lighting fixtures were installed above the dining table, to help define the space and add visual interest.
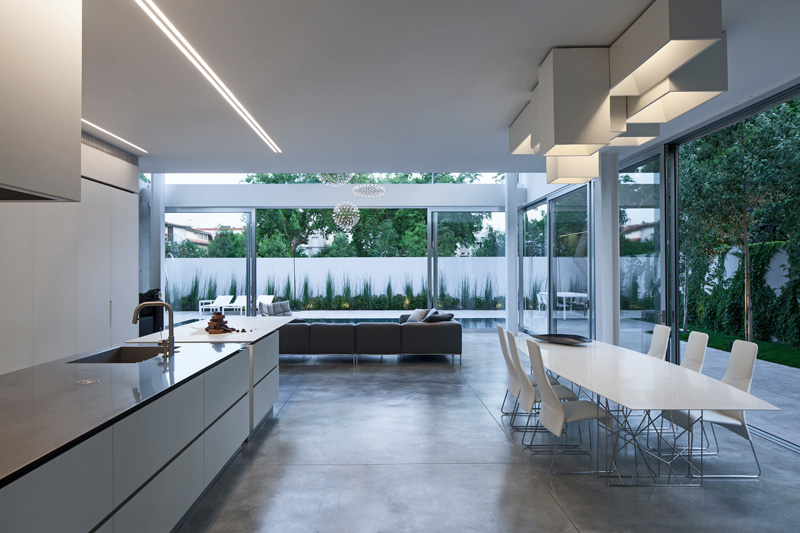
Photography by Amit Geron
The home has a minimalist white kitchen, with a large island.
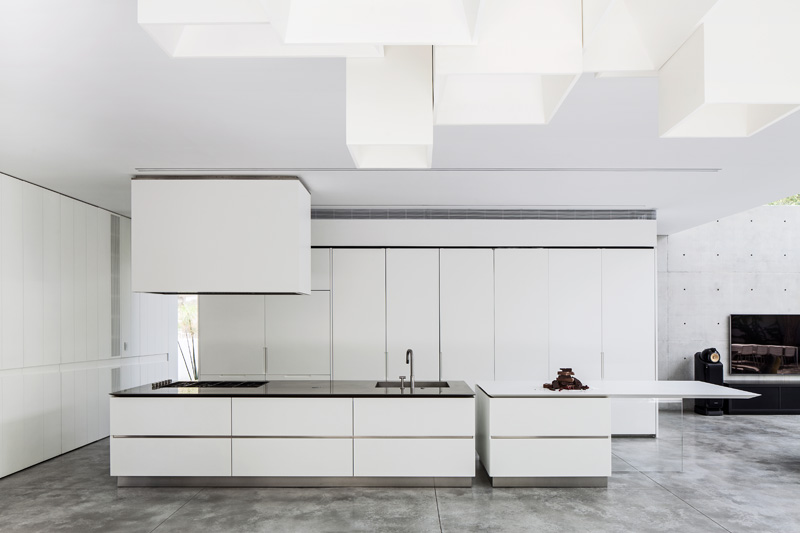
Photography by Amit Geron
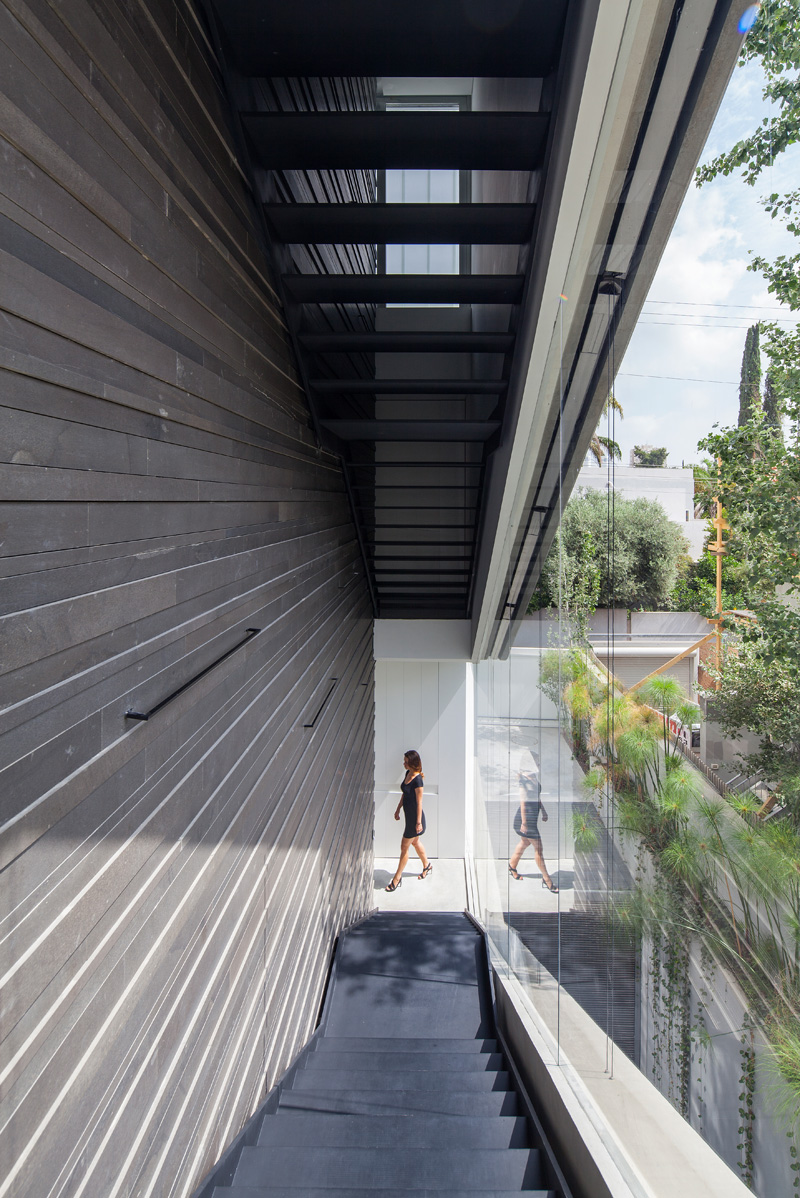
Photography by Amit Geron
The balcony from the bookcase overlooks the living area below.
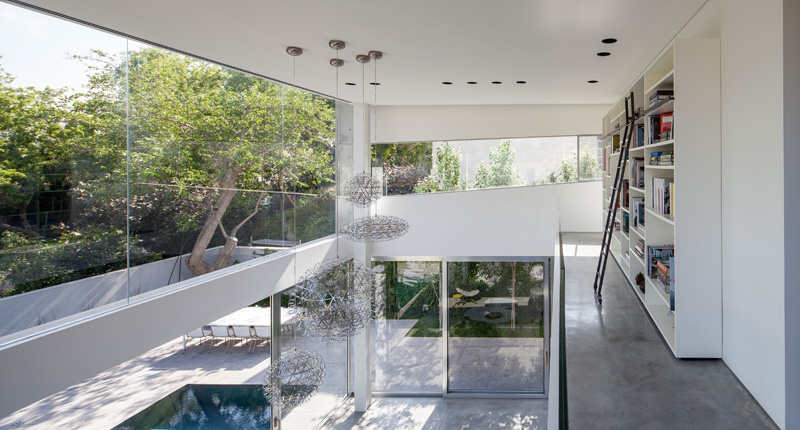
Photography by Amit Geron
Large windows allow for plenty of natural light to flood the space.
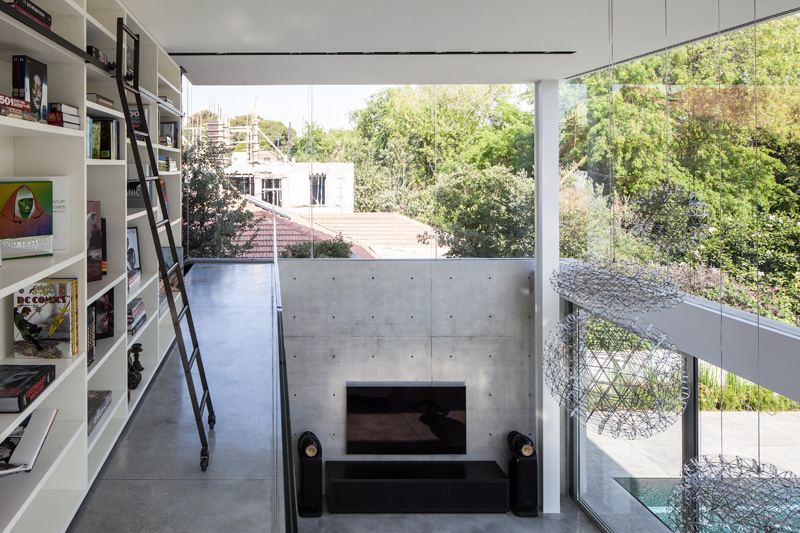
Photography by Amit Geron
This bathroom is a dark contrast to the rest of the house.
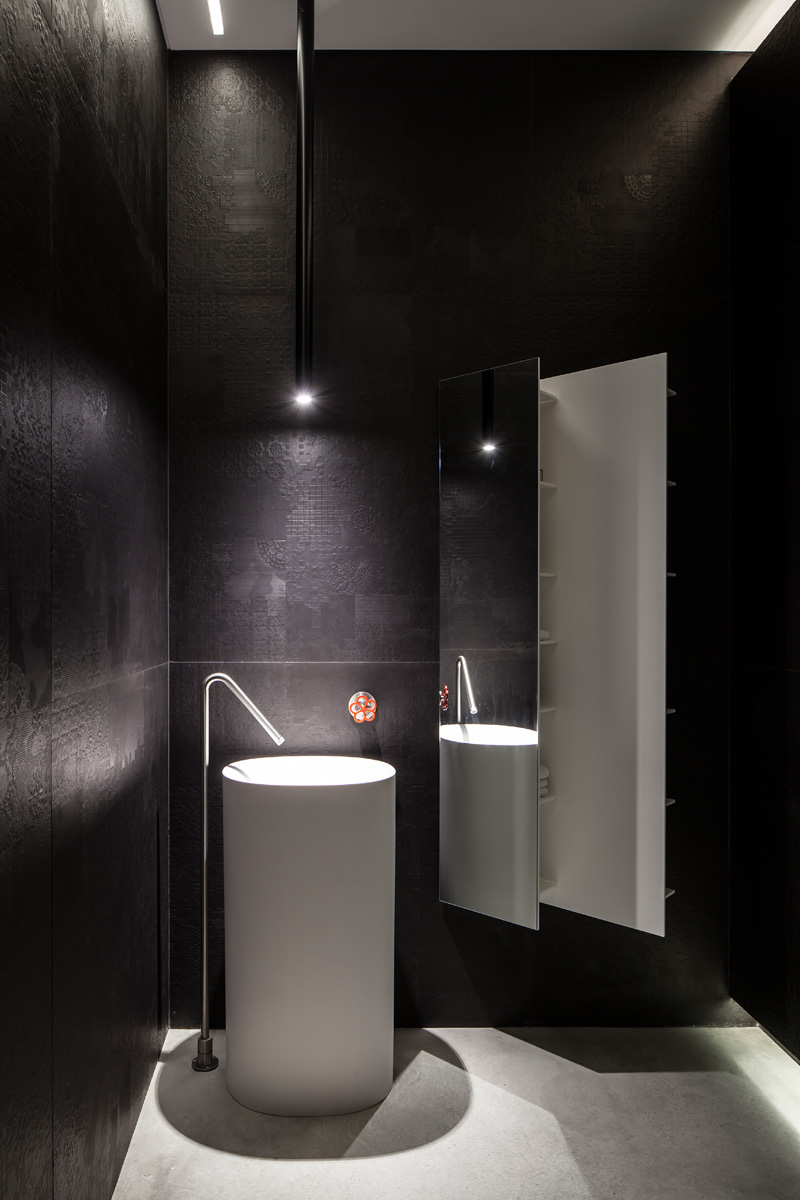
Photography by Amit Geron
An upstairs balcony offers a private getaway.
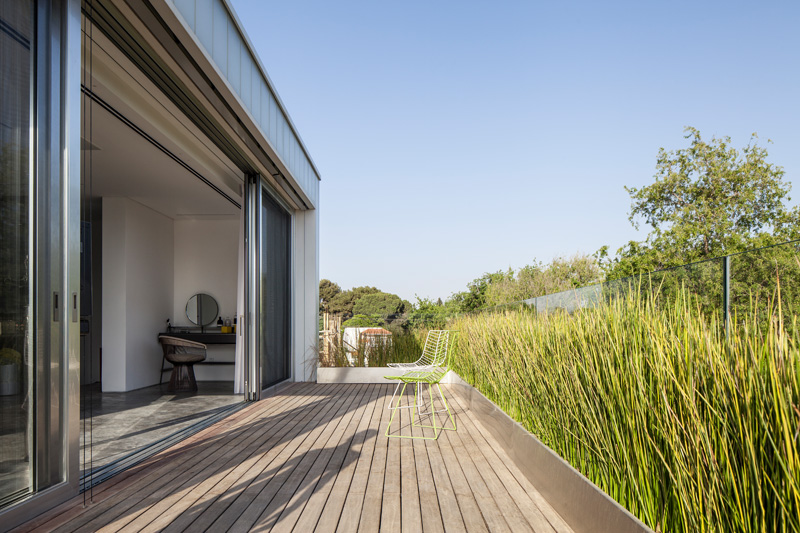
Photography by Amit Geron
Pitsou kedem architects
Design team: Pitsou Kedem, Noa Groman
In charge architect: Noa Groman
Lighting design: Orly Avron Alkabes
Styling for photography: Eti Buskila
