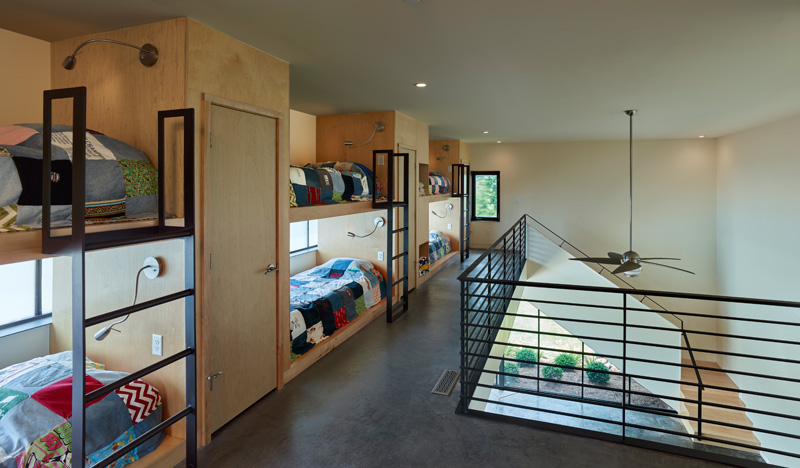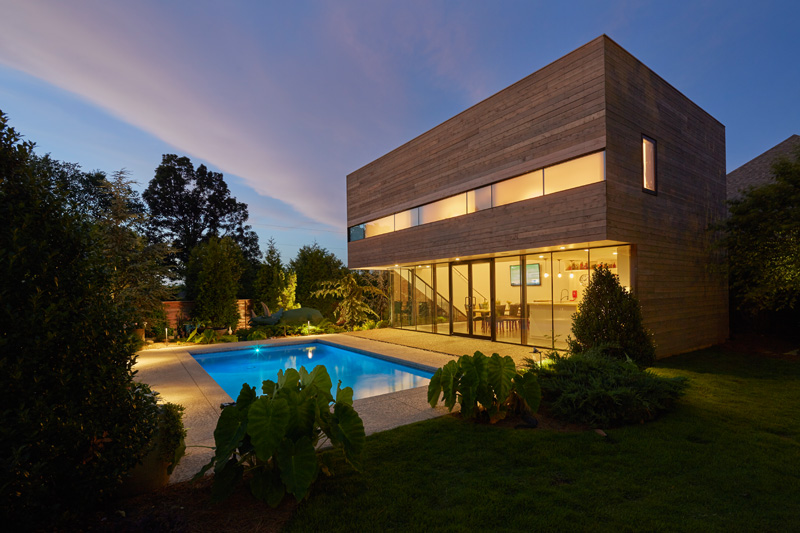Photography by Timothy Hursley
Marlon Blackwell Architects have designed a pool house for a suburban home in Springdale, Arkansas.
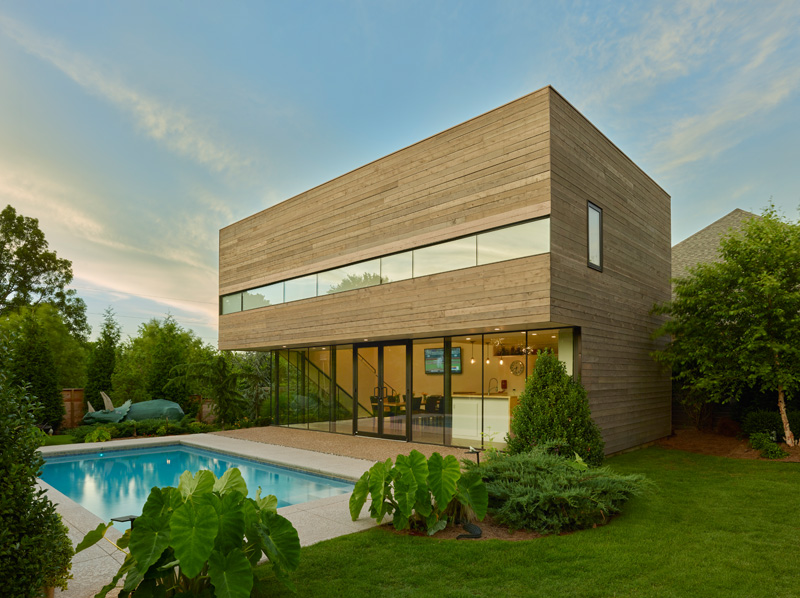
Photography by Timothy Hursley
Measuring in at 945 square feet, the pool house is wrapped in subdued cedar siding.
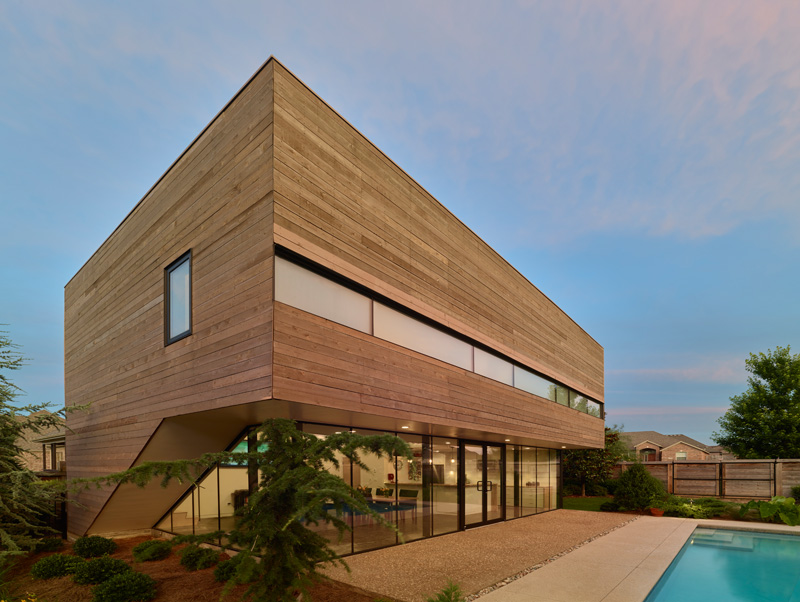
Photography by Timothy Hursley
The lower level opens up onto the pool terrace, establishing a transparent base that allows visitors to flow freely from outside to inside.
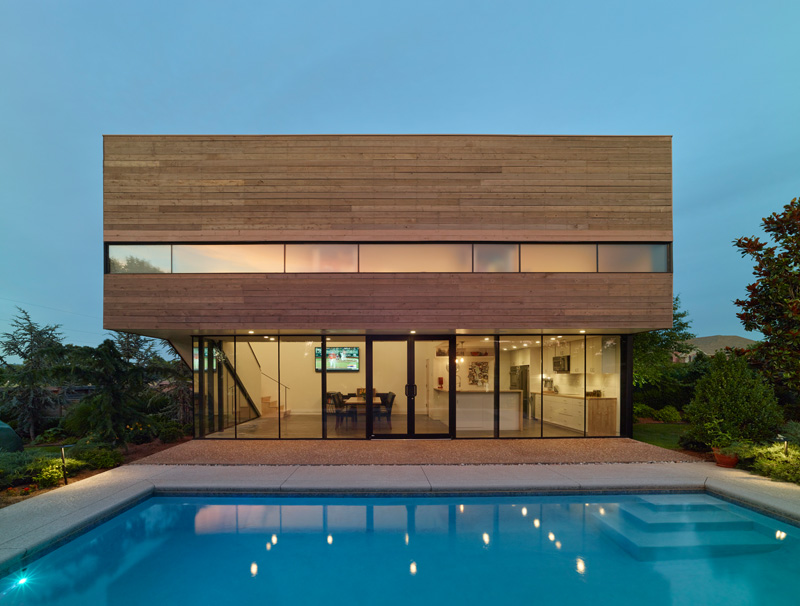
Photography by Timothy Hursley
An angular cut-out section of windows open up the corner of the building.
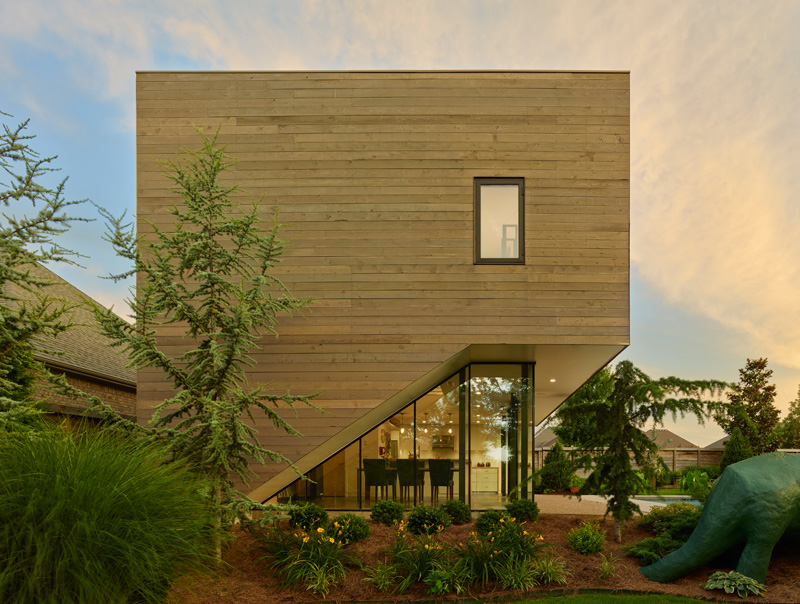
Photography by Timothy Hursley
The wall of windows allow natural light to flood the interior space.
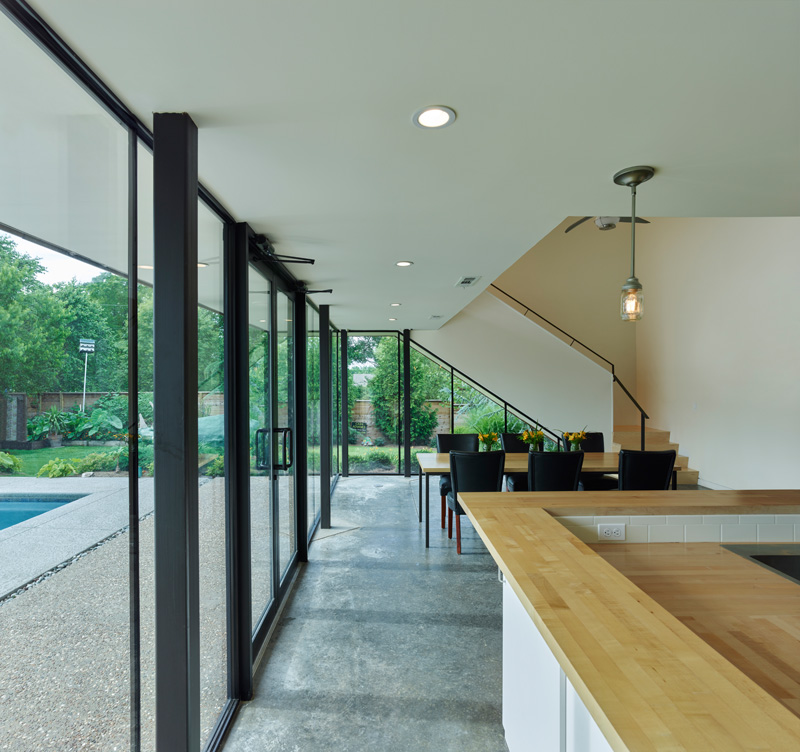
Photography by Timothy Hursley
The lower level includes an open plan dining and kitchen area.
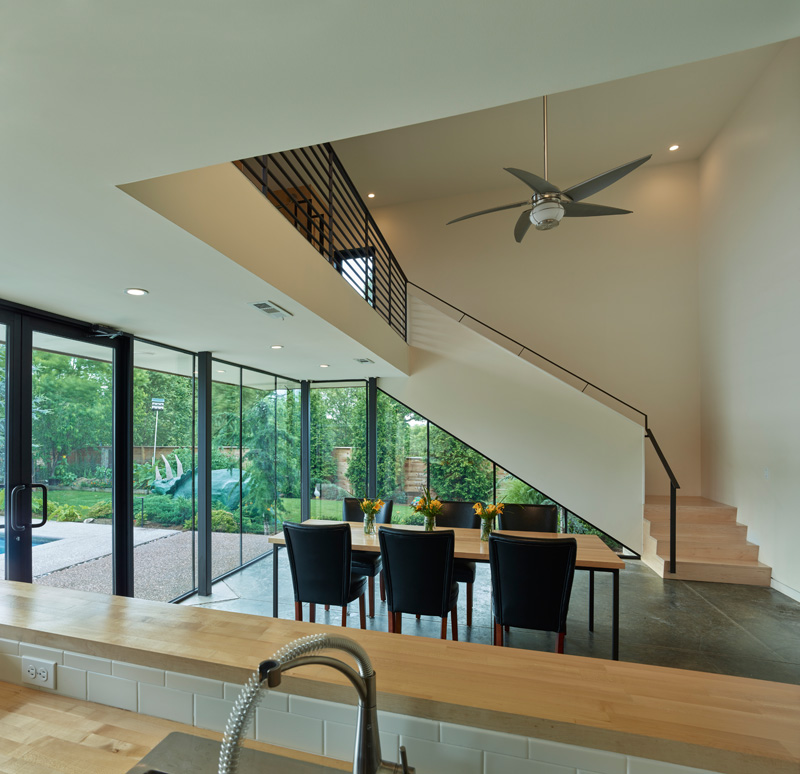
Photography by Timothy Hursley
Heading upstairs, there are six bunk beds that are illuminated by a horizontal band of light from the windows.
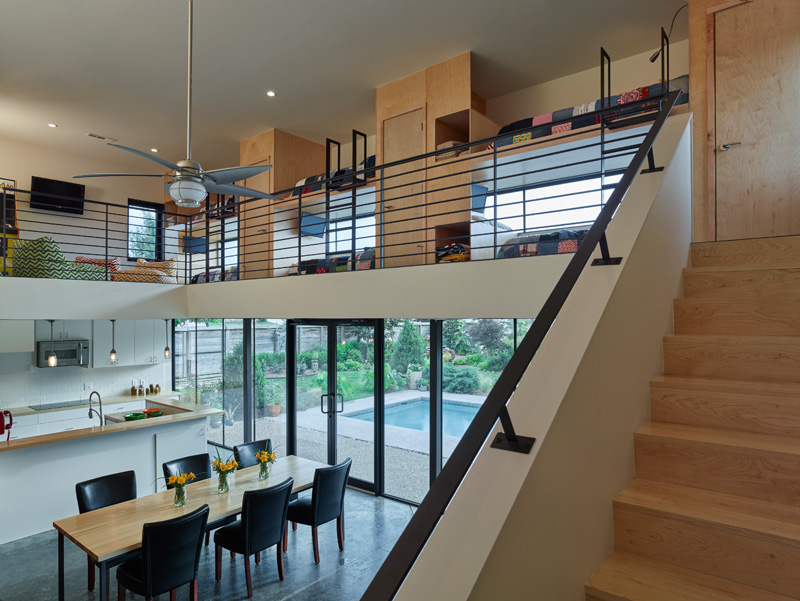
Photography by Timothy Hursley
Cubbies and closets are carefully integrated into the bunks, similar to the interior of a ship’s cabin.
