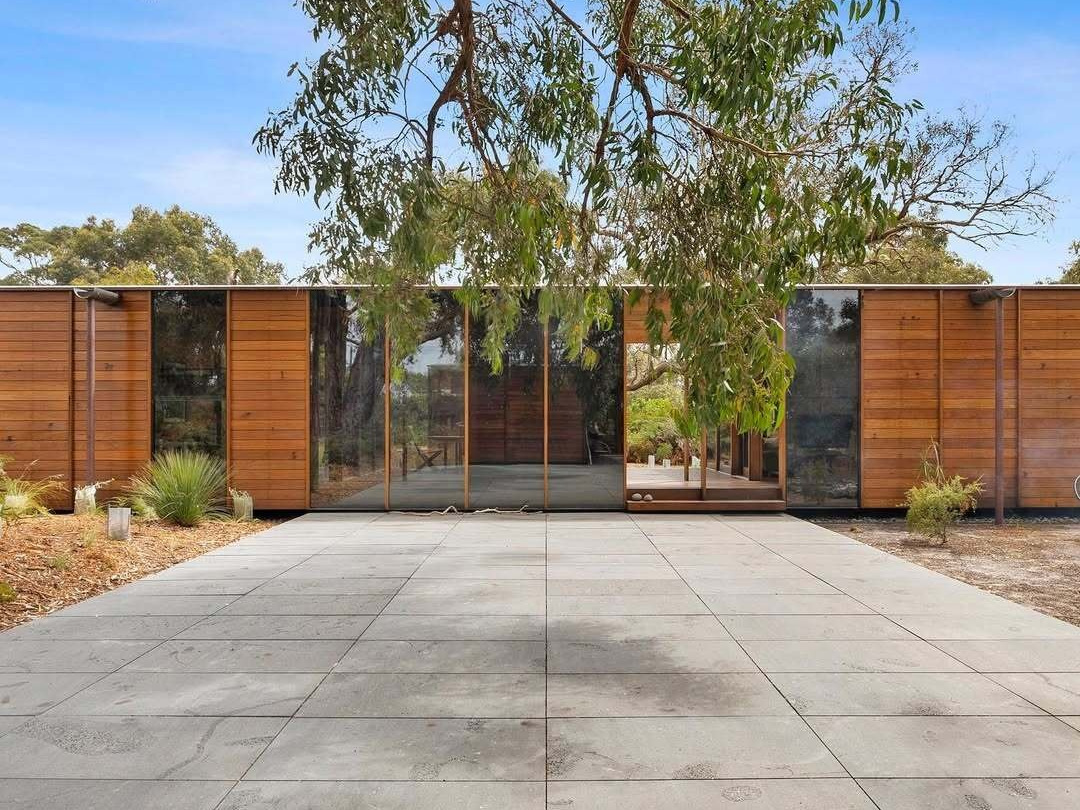
Set beneath the branches of towering Messmate Gums in Torquay, Australia, Winkler Residence is a sustainable, timber-framed home designed by Peter Winkler Architects. Conceived as both a family residence and an architectural studio, the project is shaped by decades of coastal living and a deep sensitivity to the rhythms of the Australian bush. From its use of reclaimed materials to its elevated design that treads lightly on regenerating land, this residence is an exemplar of responsive, climate-conscious architecture.
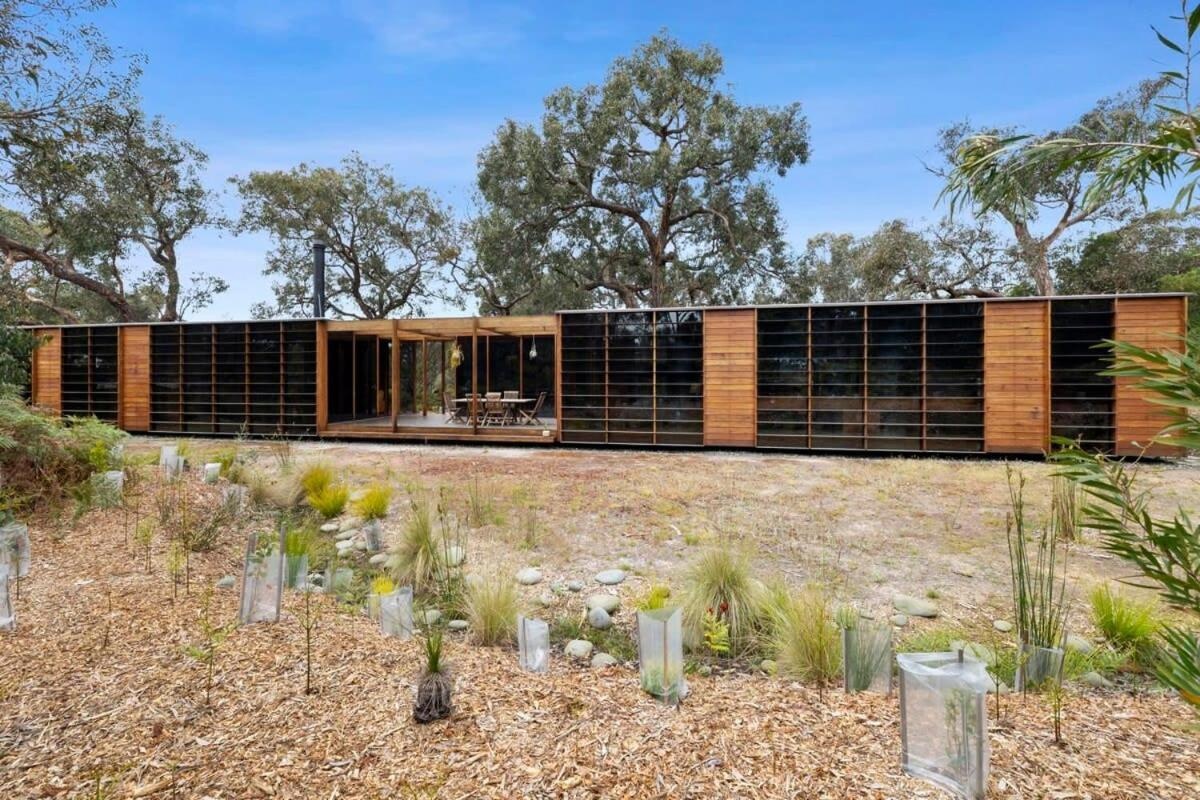
The home comprises two recycled timber pavilions: the eastern pavilion houses the primary living spaces and bedrooms, while the western pavilion accommodates a studio, guest quarters, and carport.
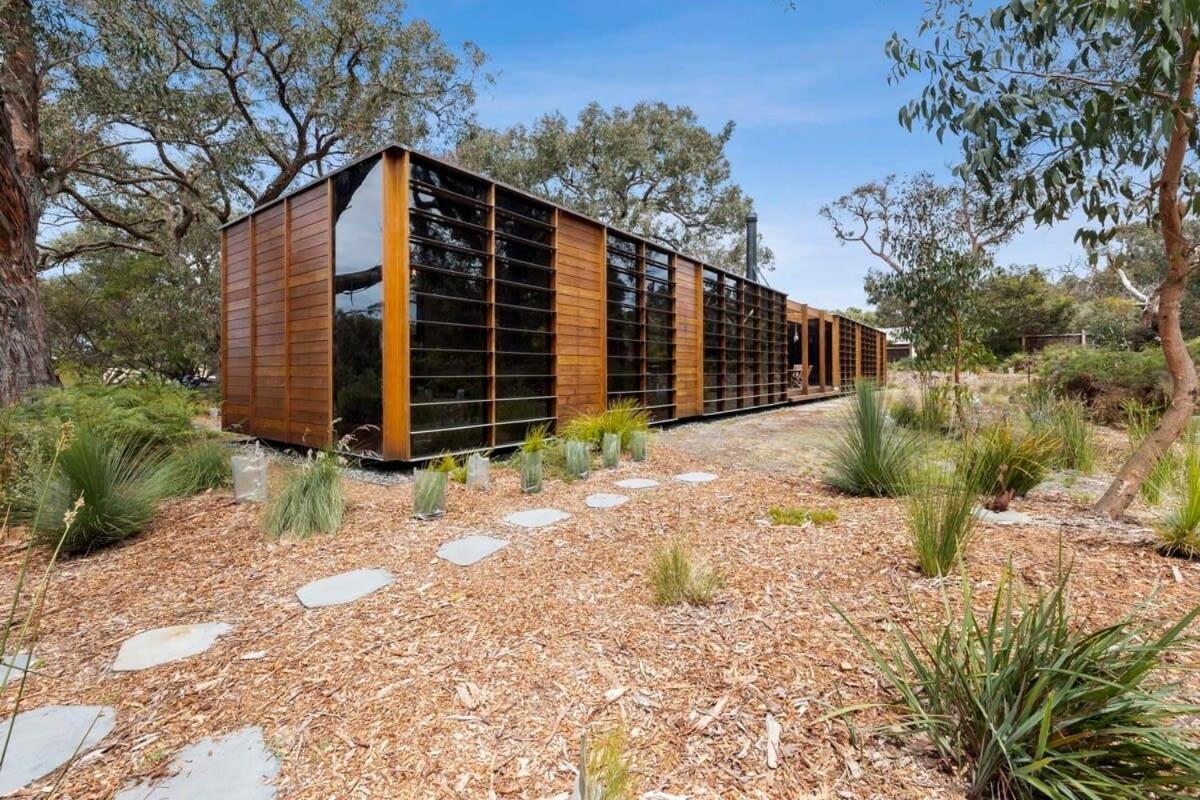
Anchoring these forms is a bluestone terrace beneath the site’s most mature tree, an intentional threshold that draws inside and outside together. Full-height charcoal-tinted glazing reflects the bush surroundings and eliminates the need for window frames, allowing the building to recede visually into its environment. Built on a strict 1200mm grid, the house balances spatial efficiency with striking visual rhythm.
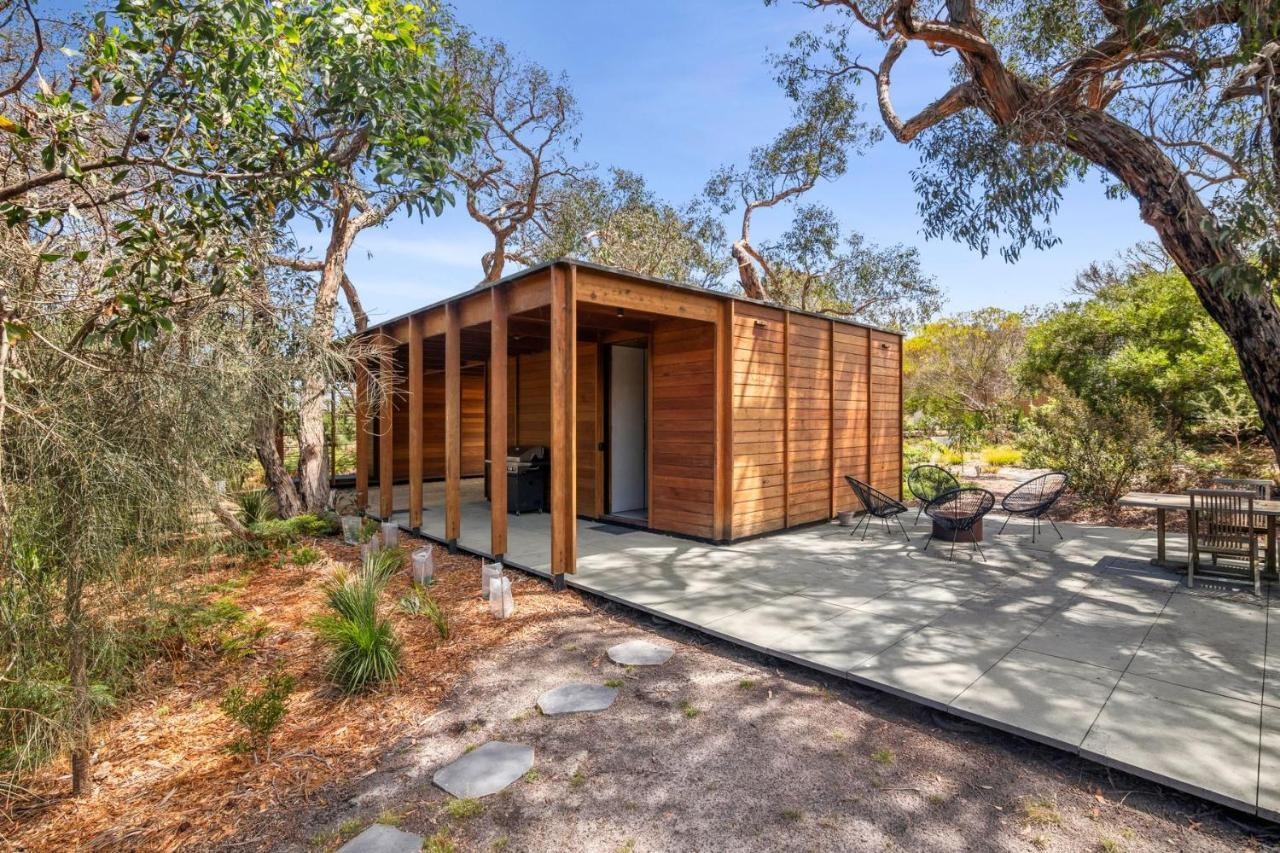
Rather than clearing the landscape, the design protects and elevates it. Wide-span stump and pad footings hover above ground, preserving tree roots and allowing water and air to flow beneath. Garden paths wind through native Bracken, Banksia, and grasses. Permeable stone pavers sit on adjustable pedestals, promoting healthy soil and root systems. Even the excavation process was carefully timed for ecological benefit, aligned with spring rains to support regeneration.
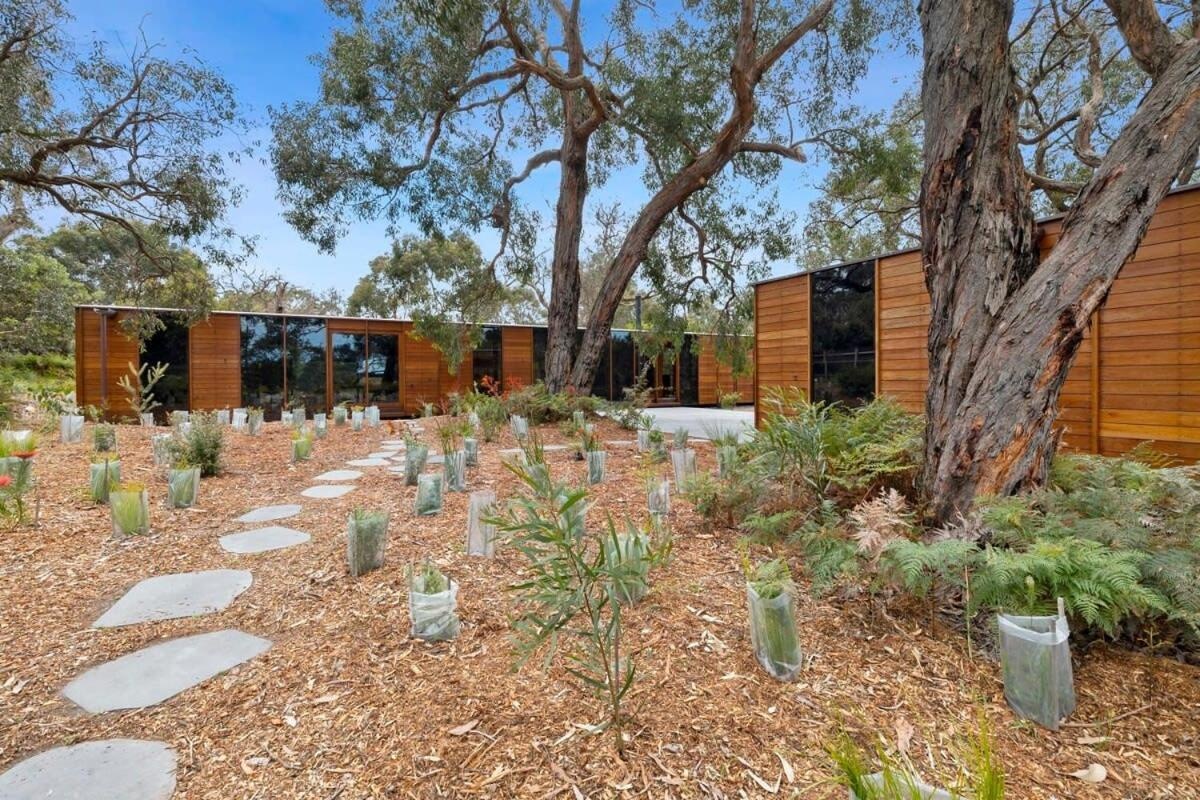
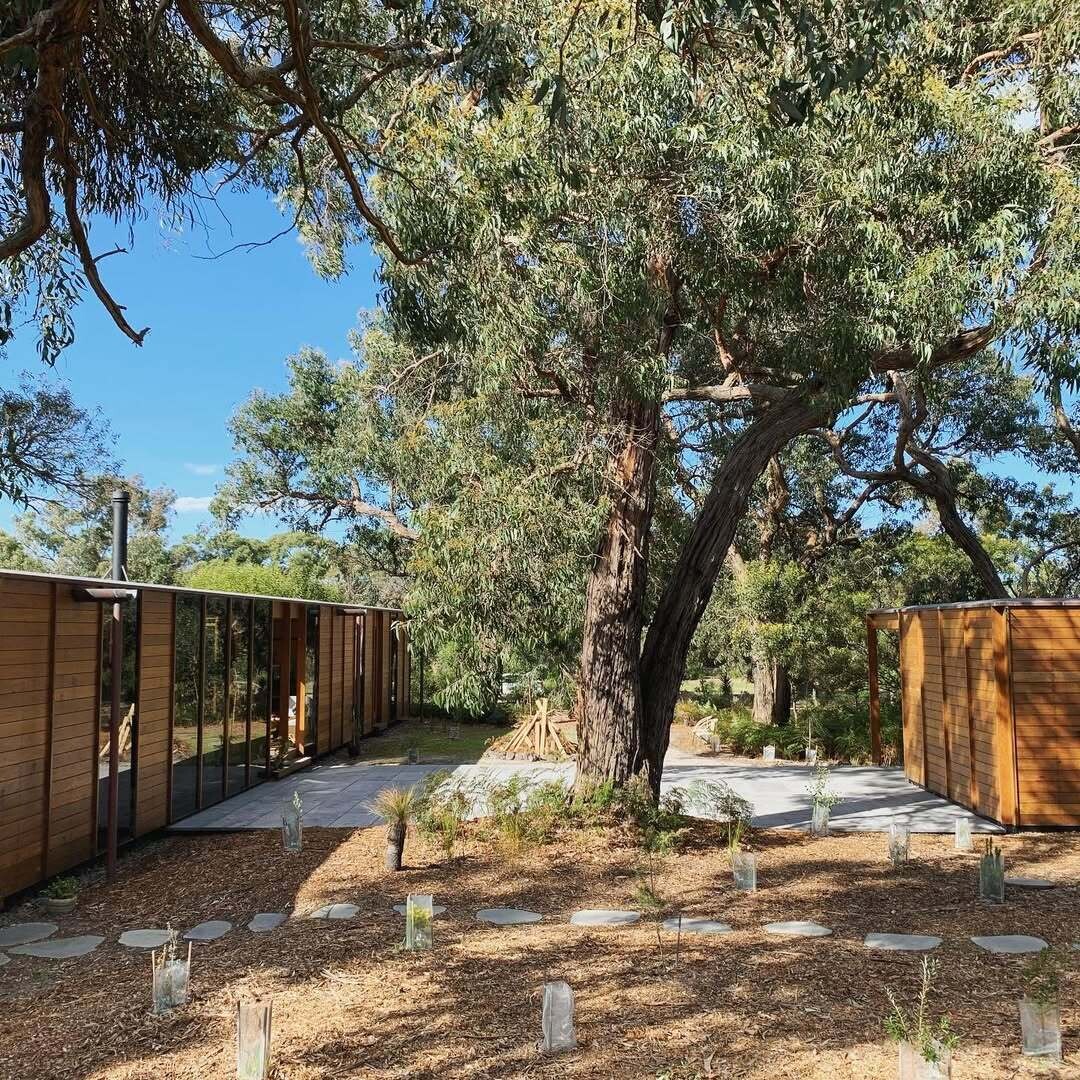
A timber colonnade guides residents and guests along a path of dappled sunlight, offering shelter during rain and a moment of pause before entering the home.
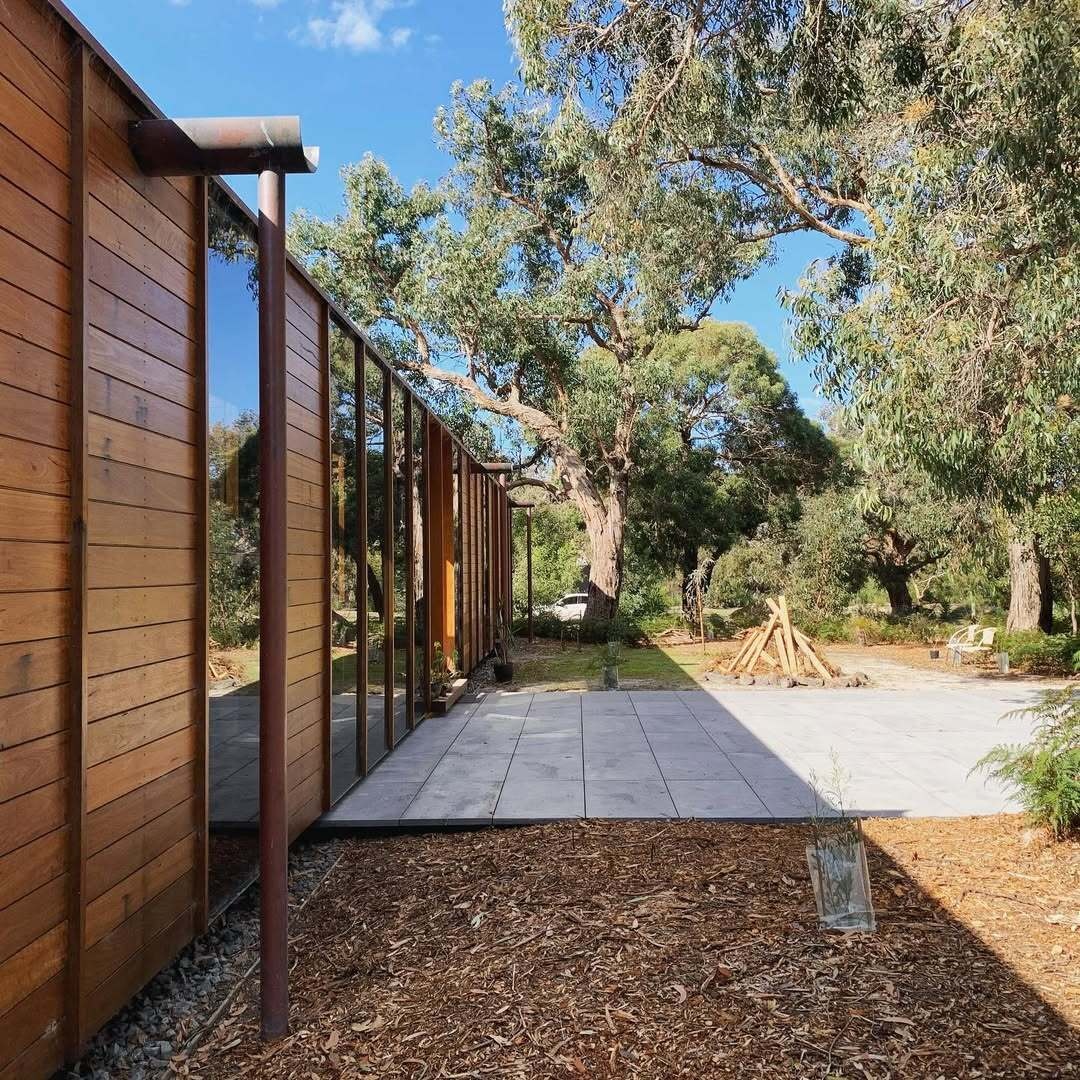
Within the home, the living spaces are warm and tactile. Walls lined in recycled Blackbutt timber glow with daylight, offset by natural brass details and custom bamboo joinery, as seen in the kitchen. The lack of plasterboard, white paint, or synthetic materials allows the natural palette to take center stage.
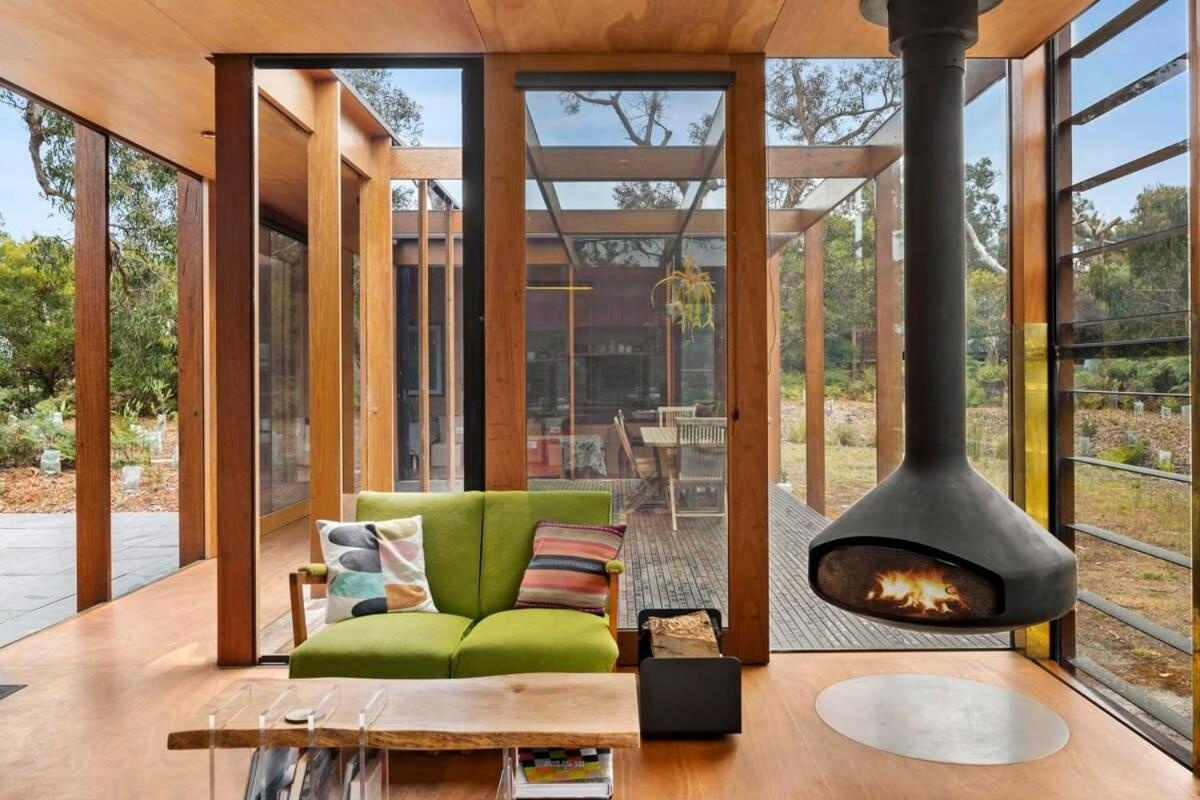
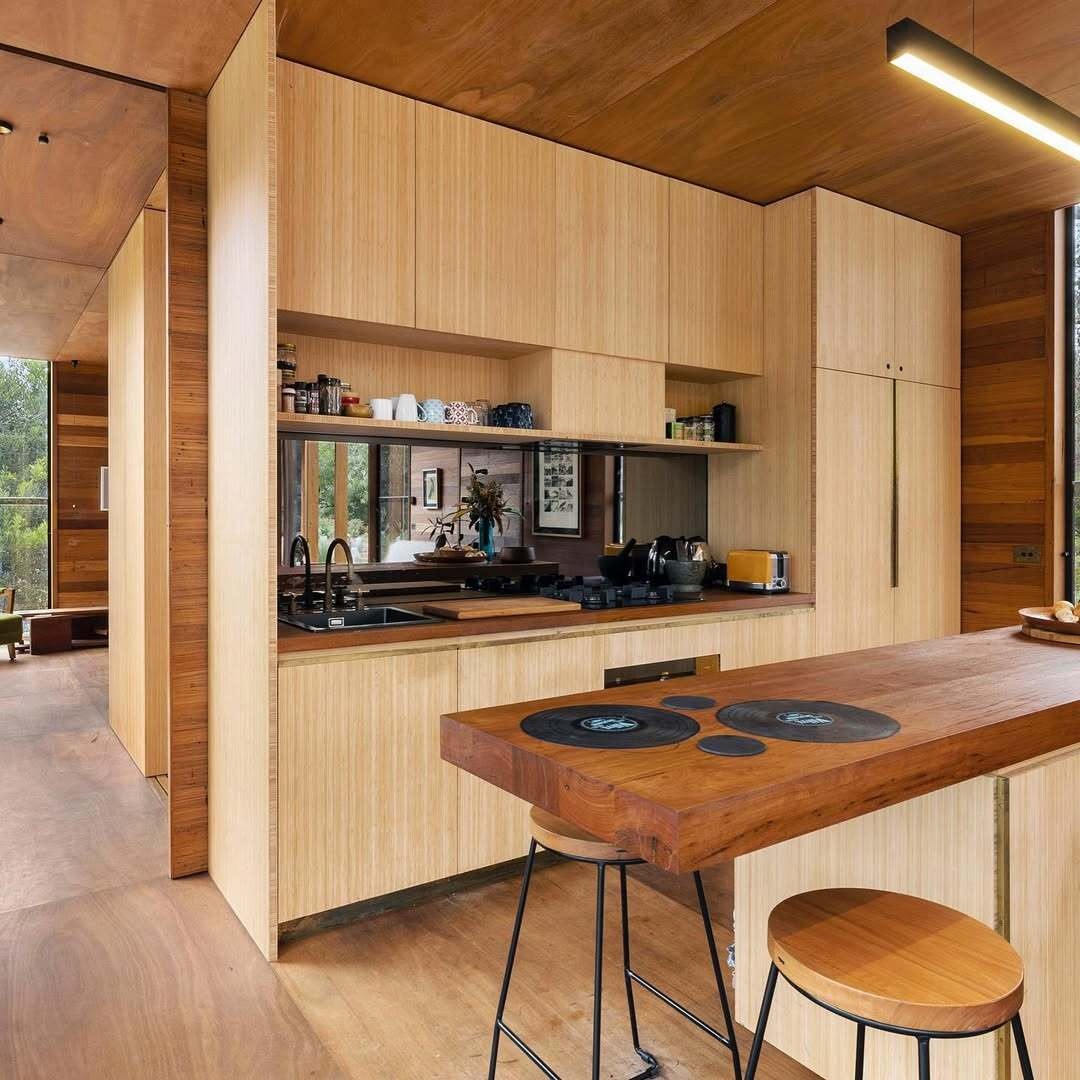
Bedrooms, housed in the eastern pavilion, maintain the same grounded, natural materiality. Full-height glazing connects them to the surrounding landscape, while passive orientation ensures comfort across seasons. The minimal footprint supports a lifestyle focused on essentials and experience over excess.
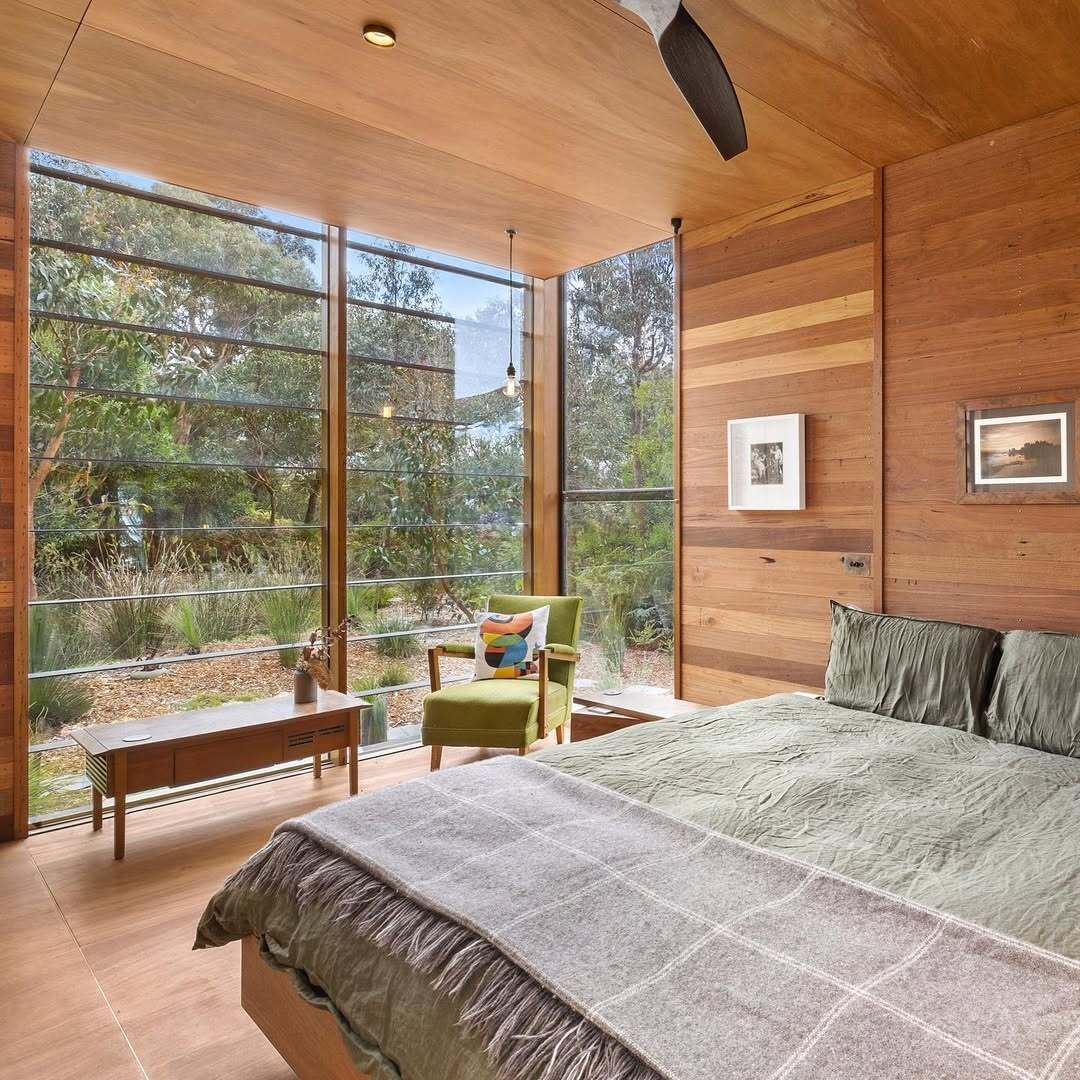
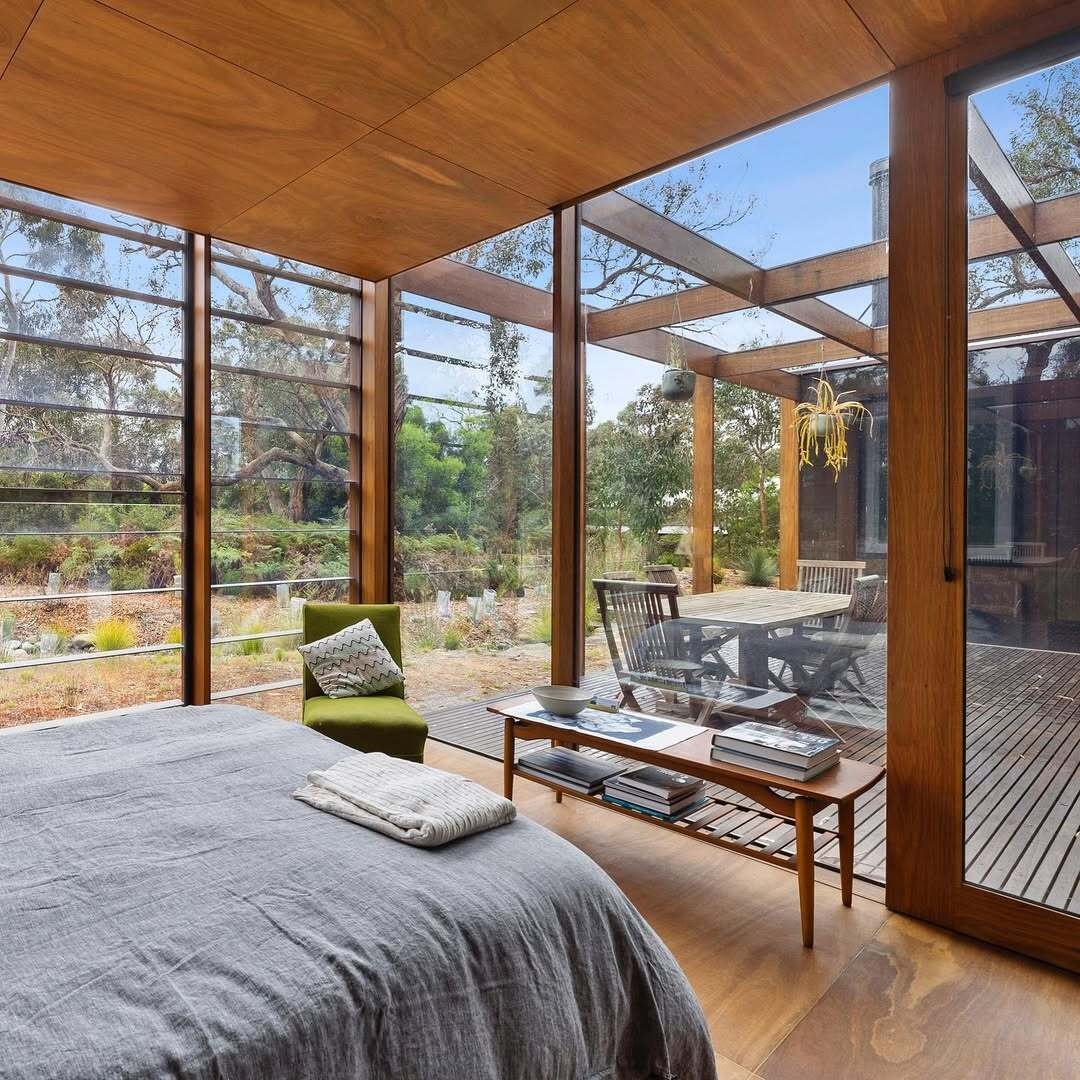
The home has bathrooms by the bedrooms, however there’s also an outdoor shower positioned near the carport and designed for barefoot returns from the beach. It invites residents to rinse off under open sky before re-entering the home.
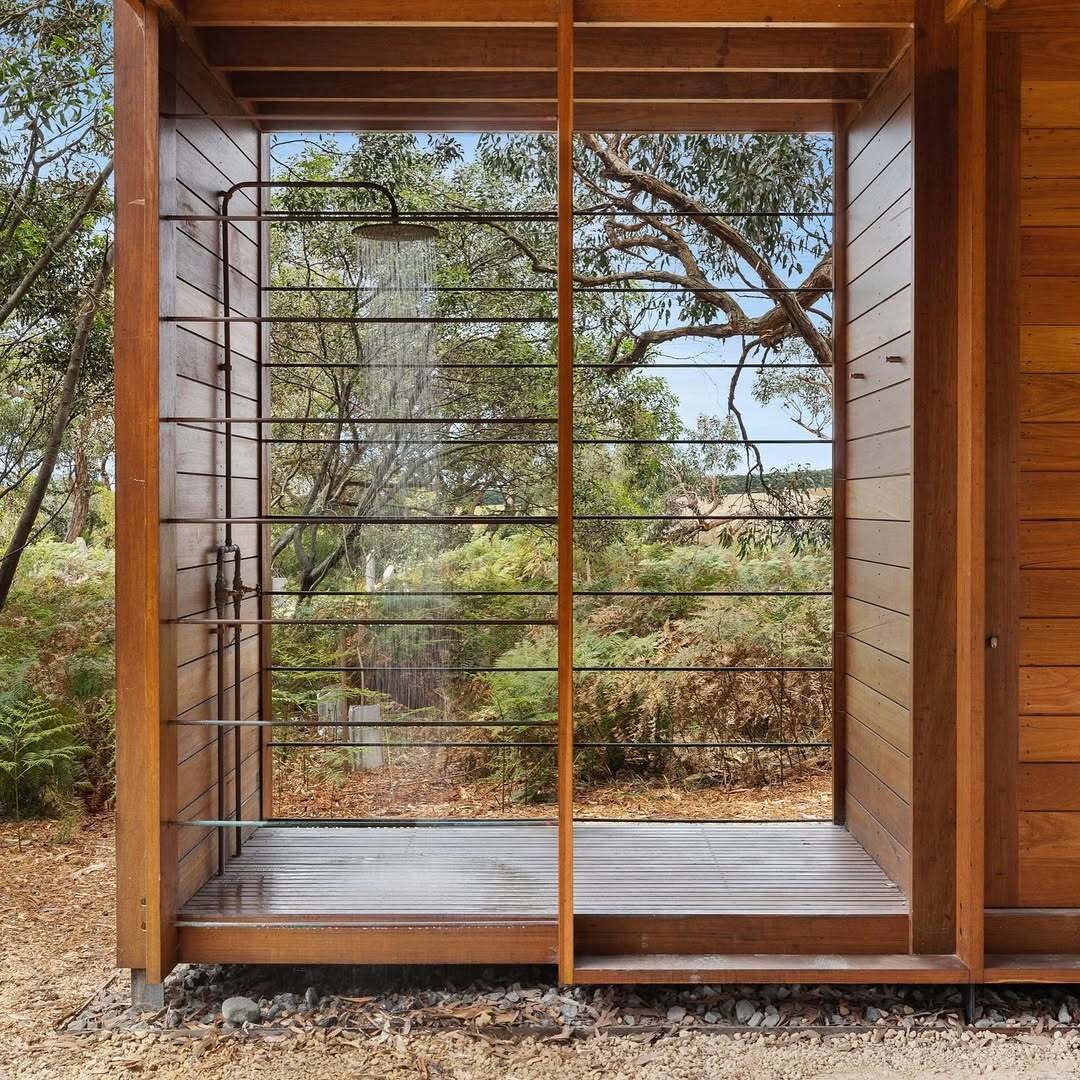
Sustainability is at the core of Winkler Residence. Every structural element, cladding, decking, linings, was crafted from reclaimed Blackbutt, salvaged from Wagga Wagga’s 1895 Hampden Bridge. Louvres provide sun control, and passive design principles guide every decision: a north-facing orientation, narrow floor plan, operable glazing, and cross-ventilation work in harmony to reduce energy use and enhance comfort.
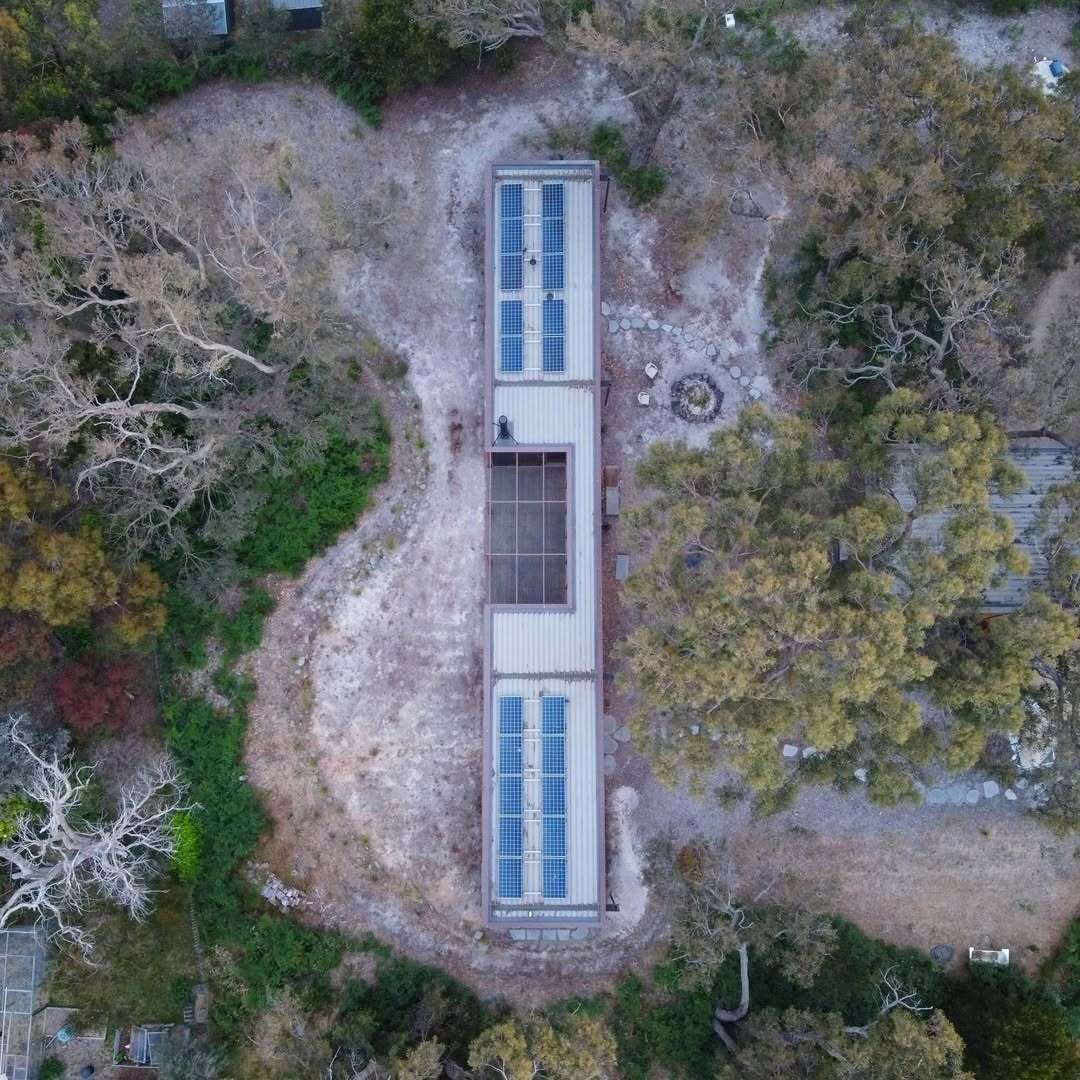
Here’s a look at the architectural models and floor plan for the home.
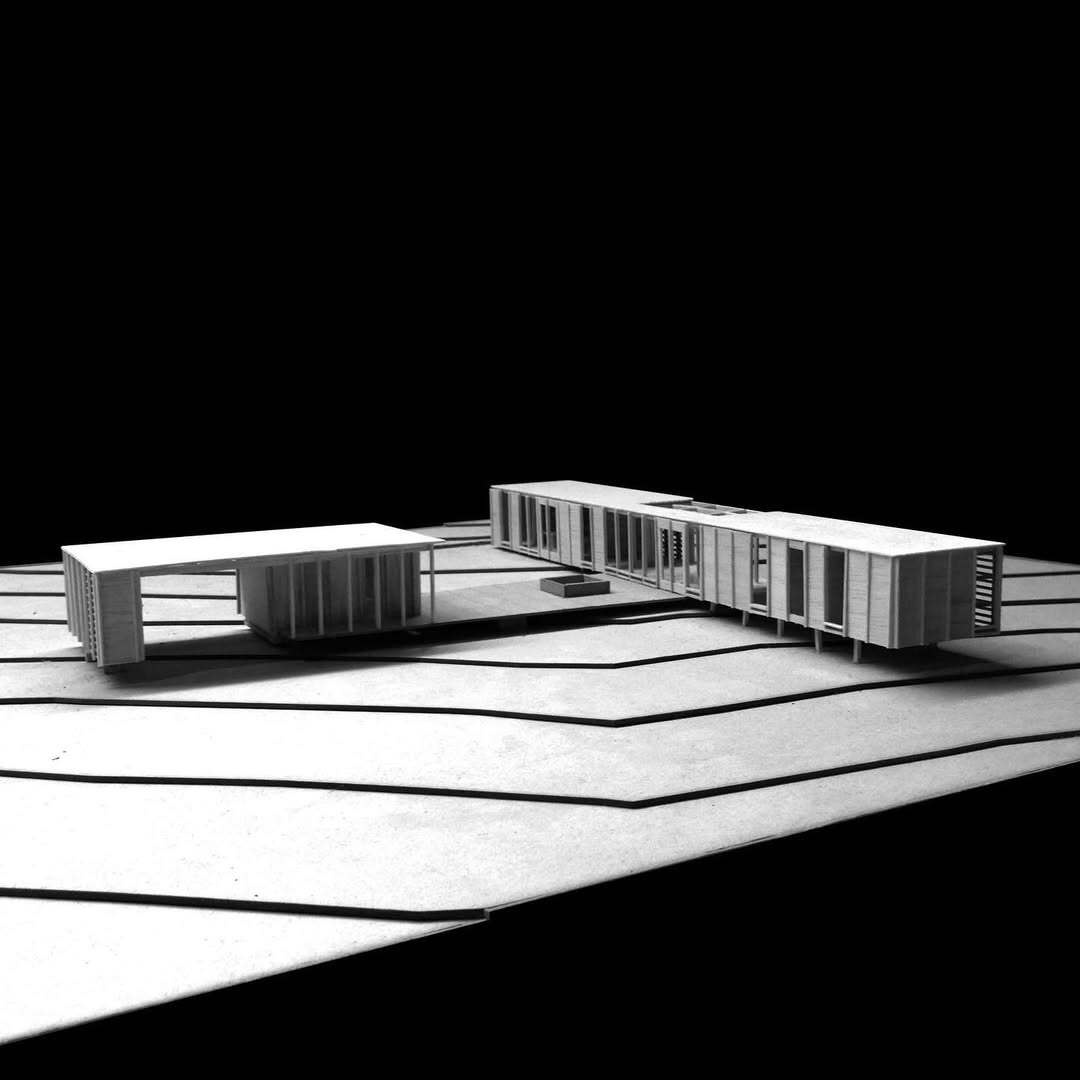
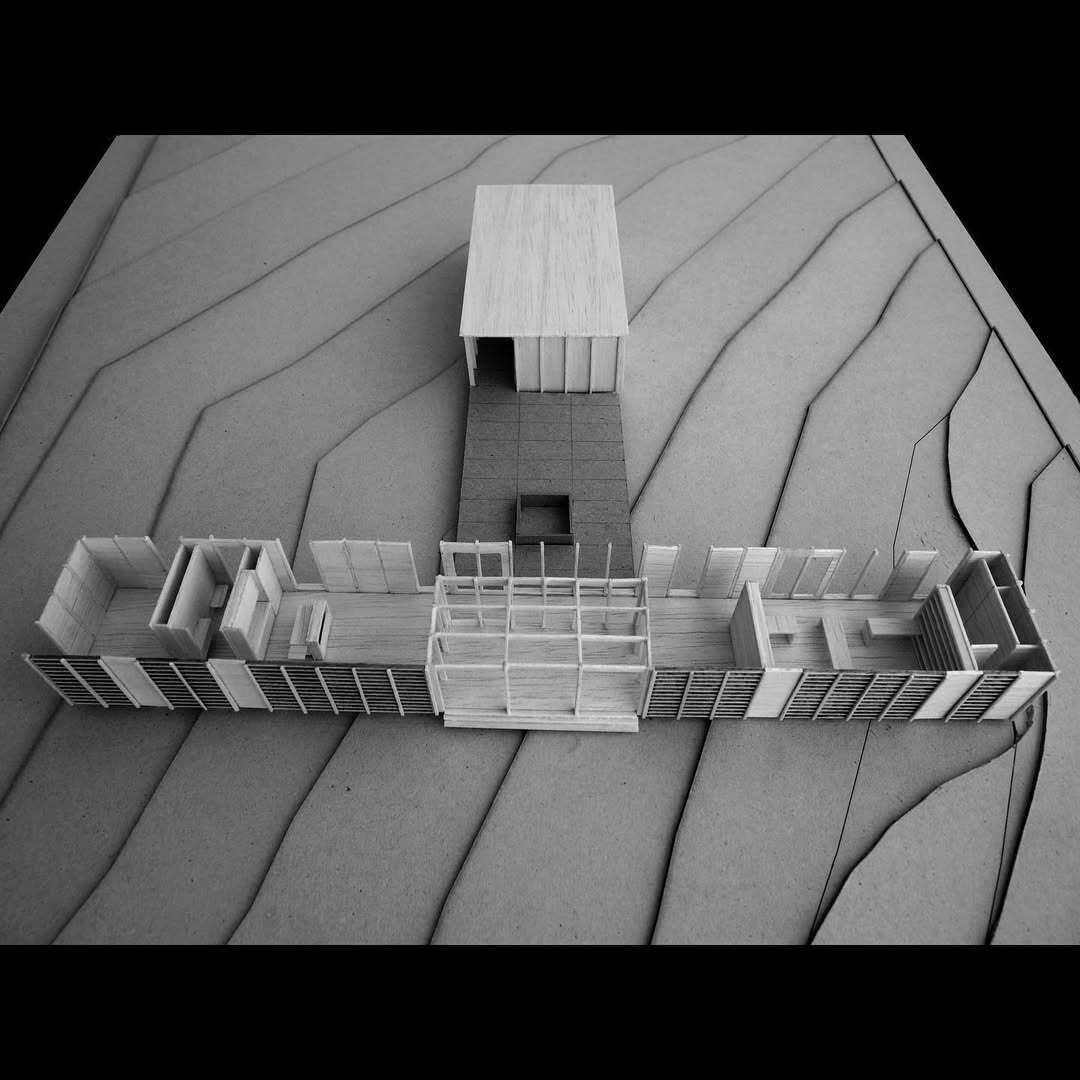
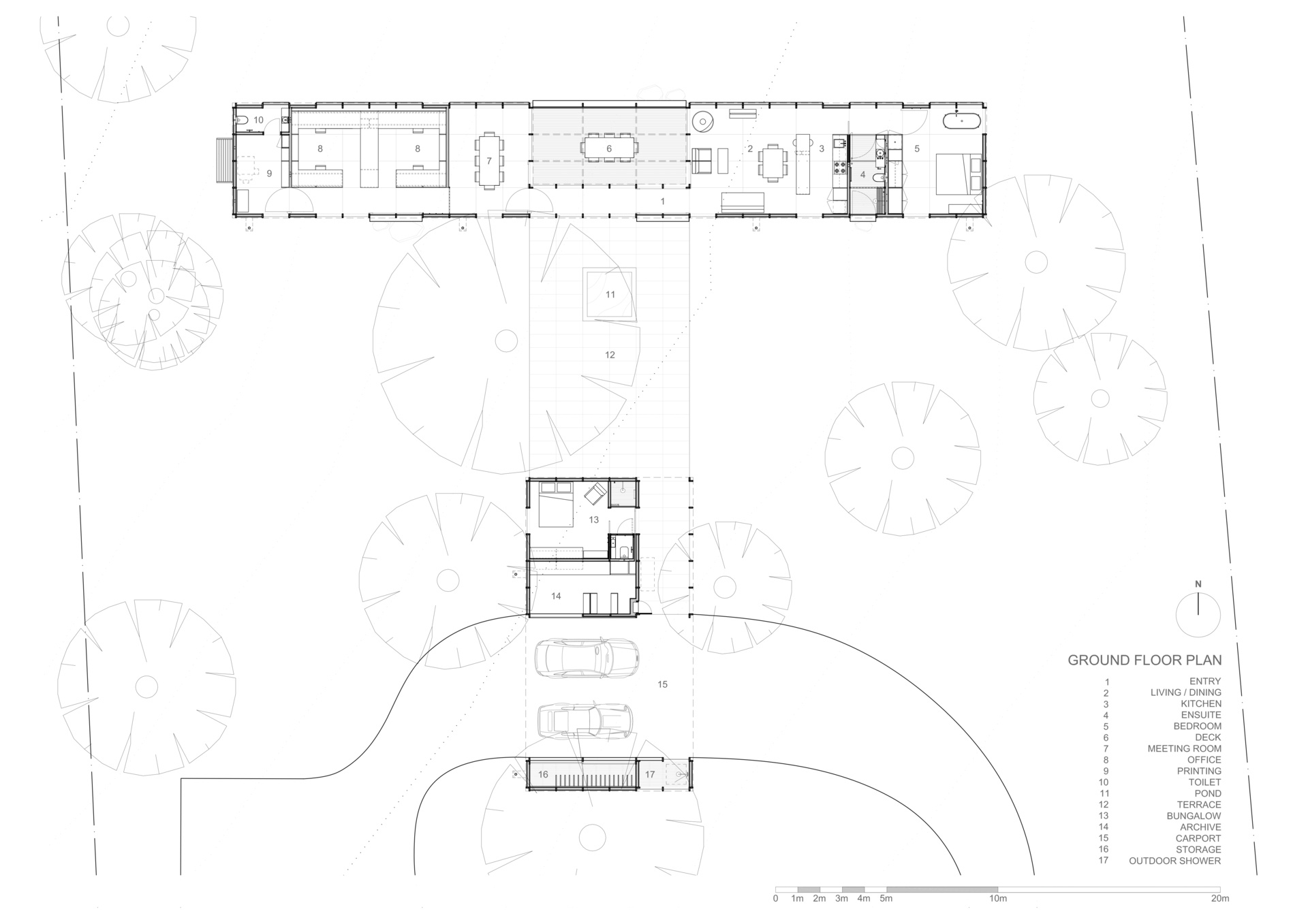
The Winker Residence is a long-term response to climate, memory, and place. It’s a lived-in, layered space that champions sustainability without sacrifice.