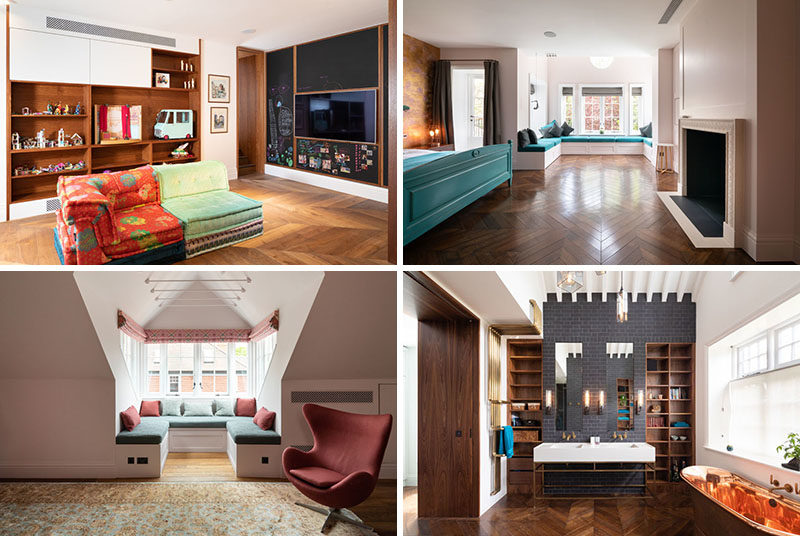
Joinery company Shape London, have sent us photos of a renovation project they recently completed.
The goal of the renovation was to adapt the already existing detached family home in North London, and to transform it into a delightful and personal home, made to be lived in.
Some of the rooms were kept more classic in style, like the living room, that features square edged wall paneling, which helps to create a refined aesthetic and peaceful ambiance, and also accentuates the Brown Oak doorways that have built-in bookcases, and lead through to the children’s playroom.
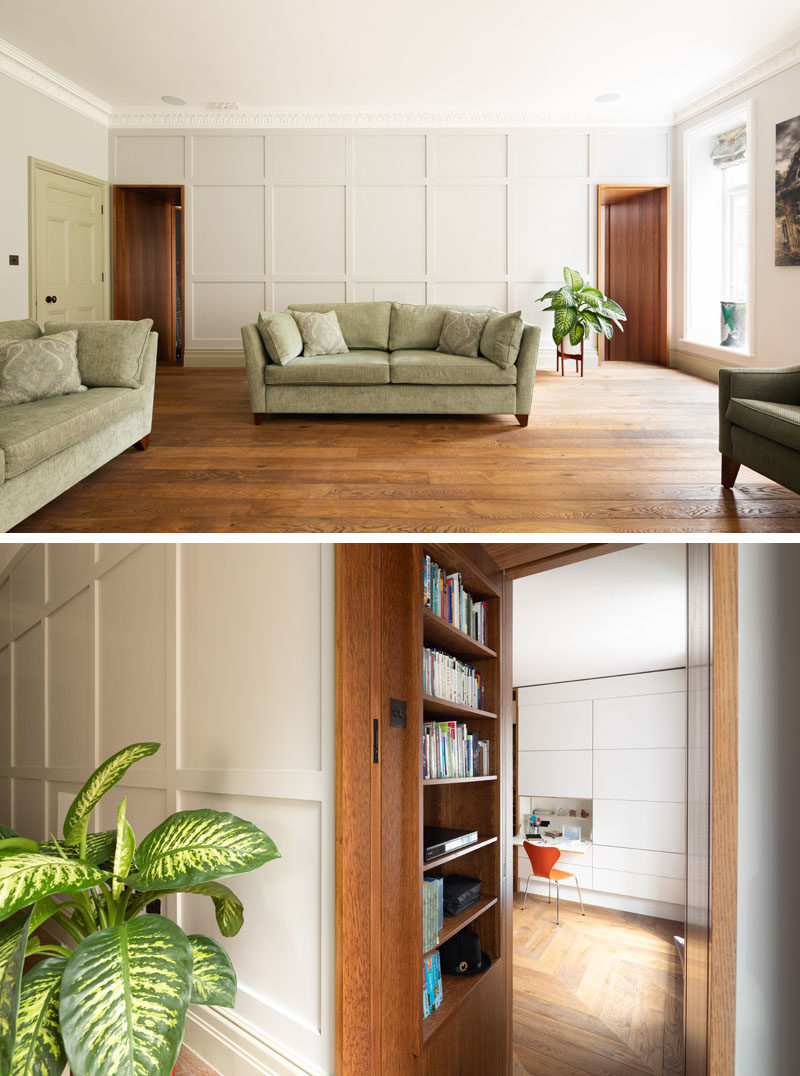
In the children’s playroom, the built-in, wood-lined cabinetry provides plenty of storage, and a chalkboard accent wall surrounding a television, lets their imaginations run wild.
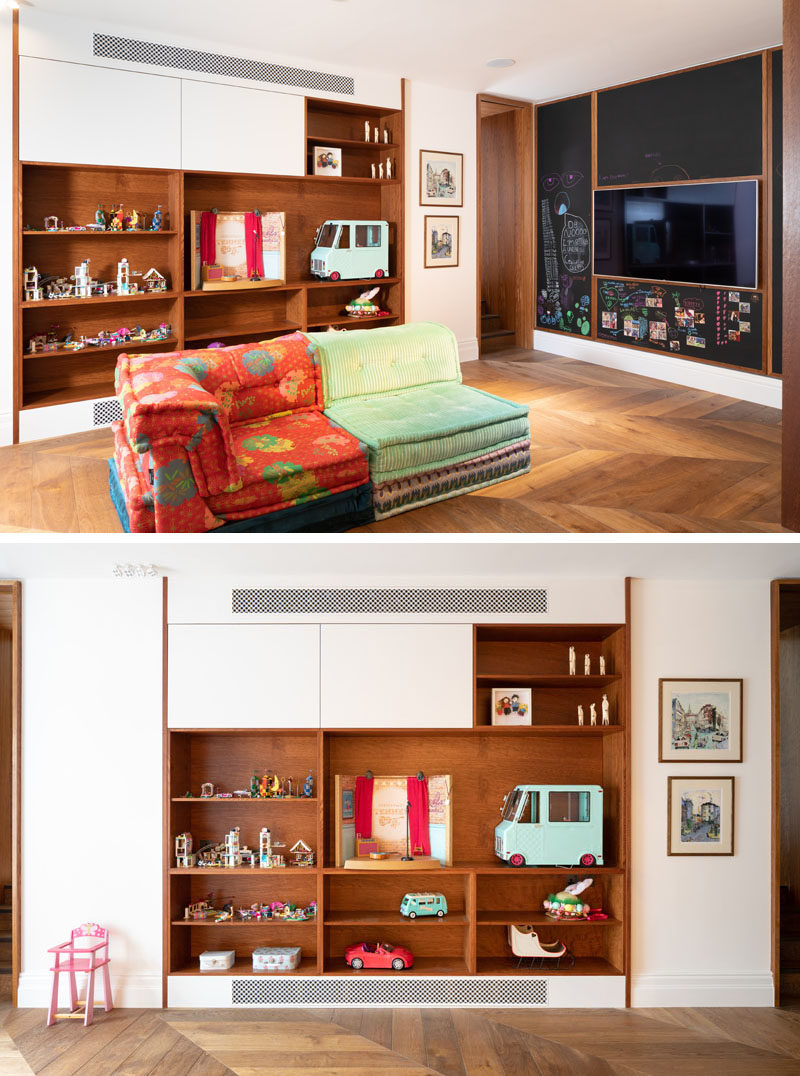
The room also has twin hidden writing desks that fold-down from the wall. A large wood pocket door connects the playroom with the kitchen and dining area.
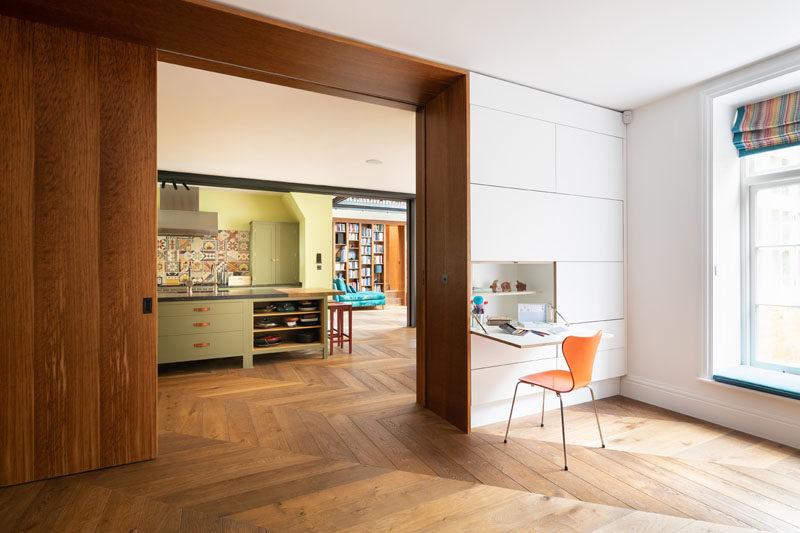
The kitchen and dining room lead through to a two-story library, that creates an impressive gallery space to display the client’s extensive book collection. Brown Oak was used throughout for the bookshelves and was chosen to complement the timber floor, and for its luxurious warmth and caramel tones.
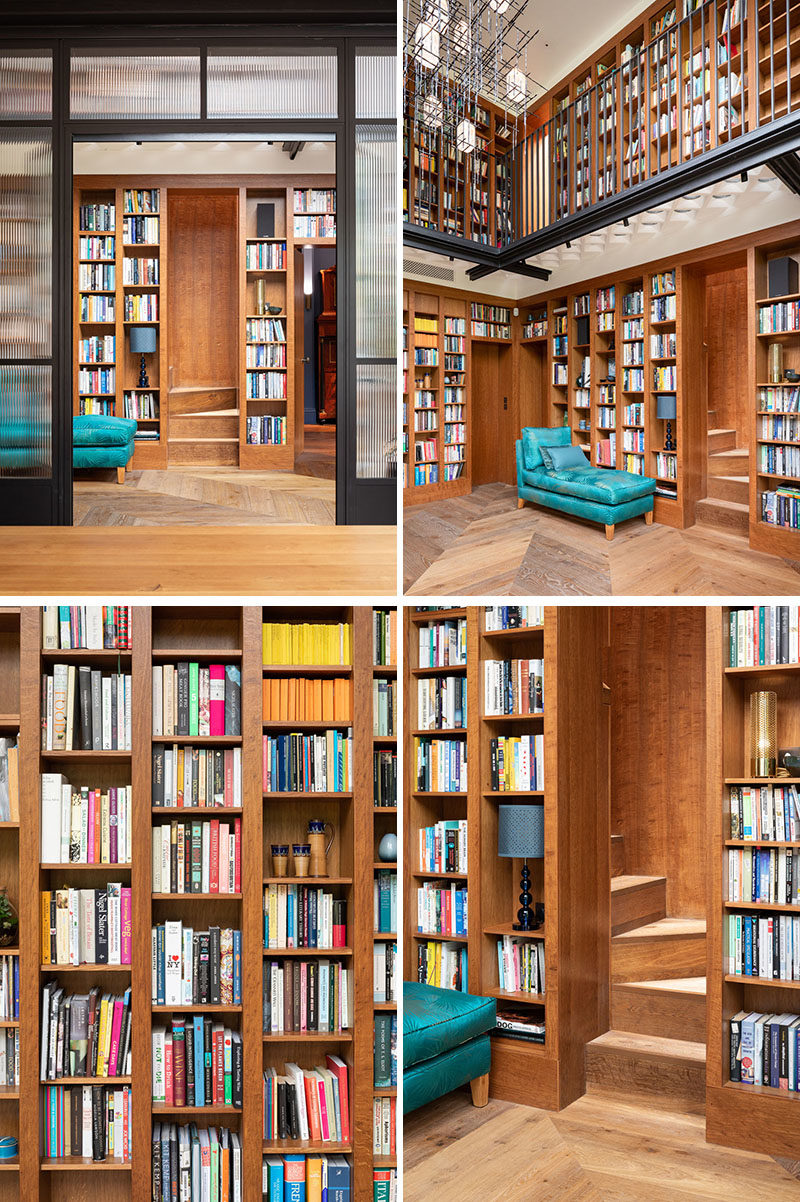
A staircase clad in Brown Oak wraps itself up behind the library, forming a distinctive space, lit by the full length skylight above.
Recessed LED lighting guides the occupants up to the second story of the library, and highlights the careful craftsmanship of the integrated handrail.
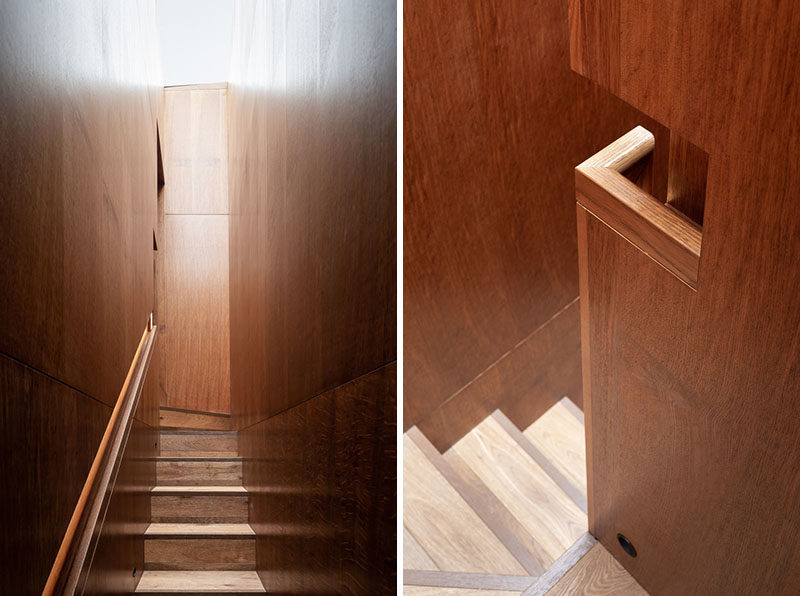
The second story bookshelf has a secret door that pivots open, adding to the playful personality of the house.
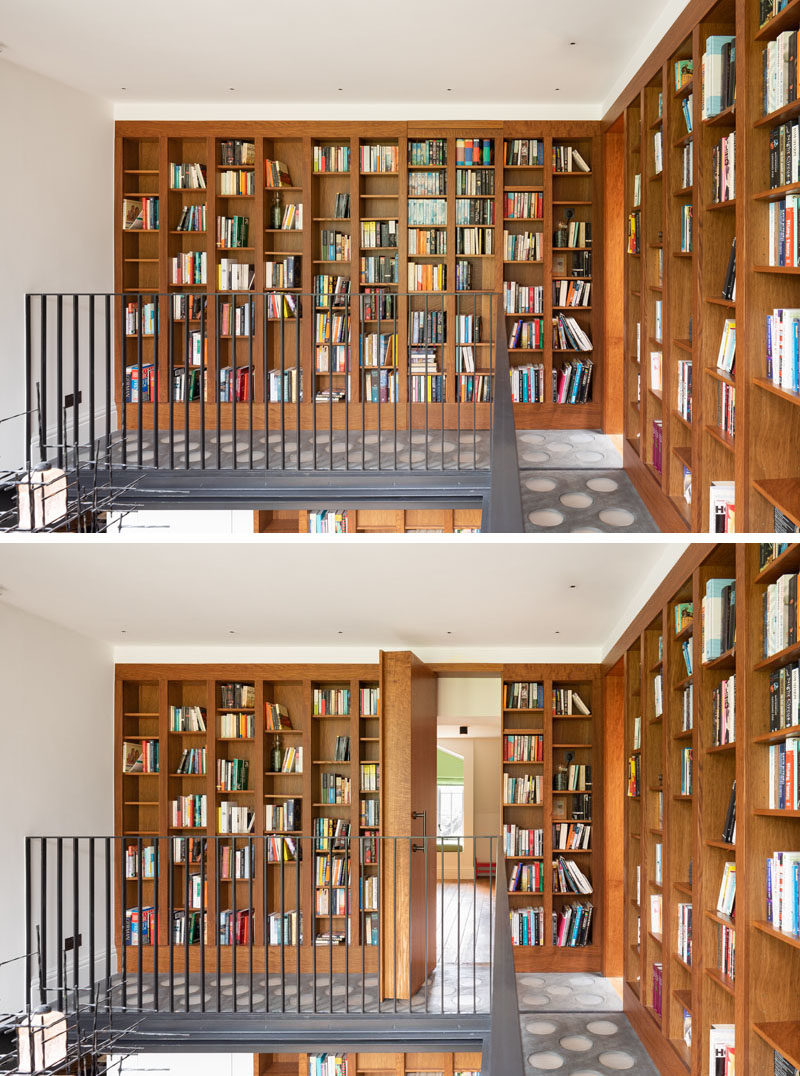
Through the secret door is the children’s dressing room, where there’s a window seat and a multitude of distressed sprayed doors that have smoked ceramic handles.
Two of these doors lead to two children’s bedrooms, with the others opening to reveal dressing tables and wardrobes, all lit by accent recessed LED lighting.
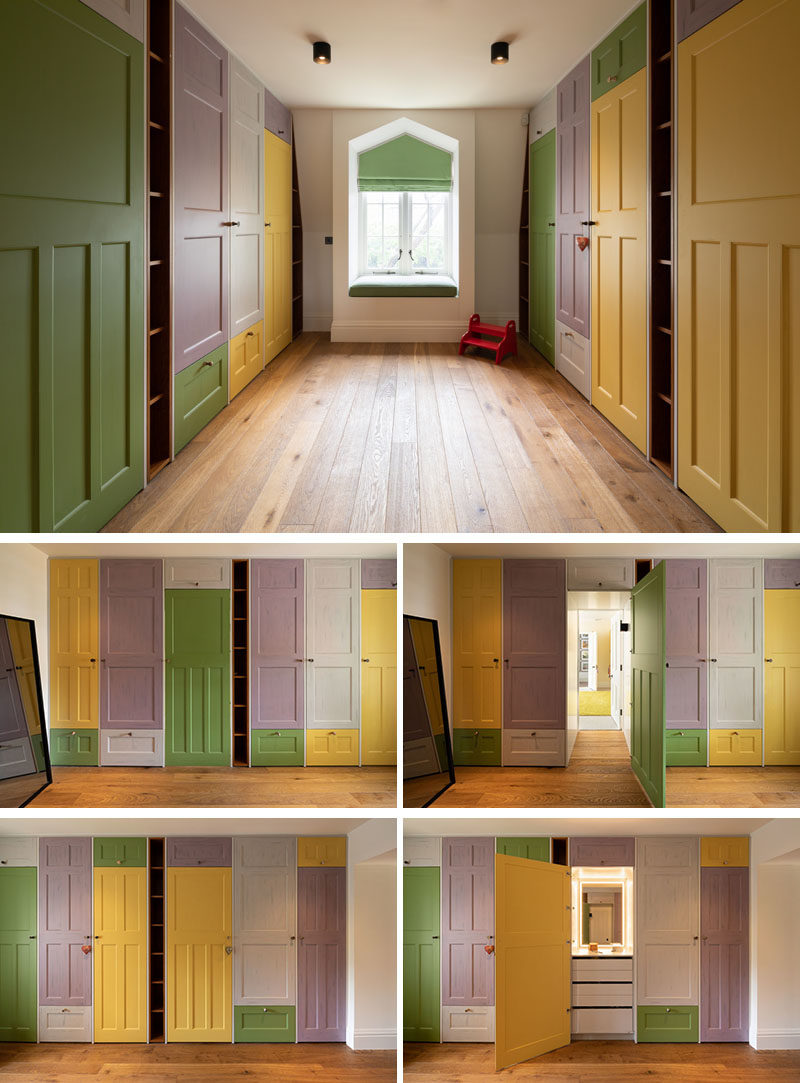
In the bedrooms the whimsy continues, with bright yellow accents and an Alice in Wonderland door that connects both bedrooms.
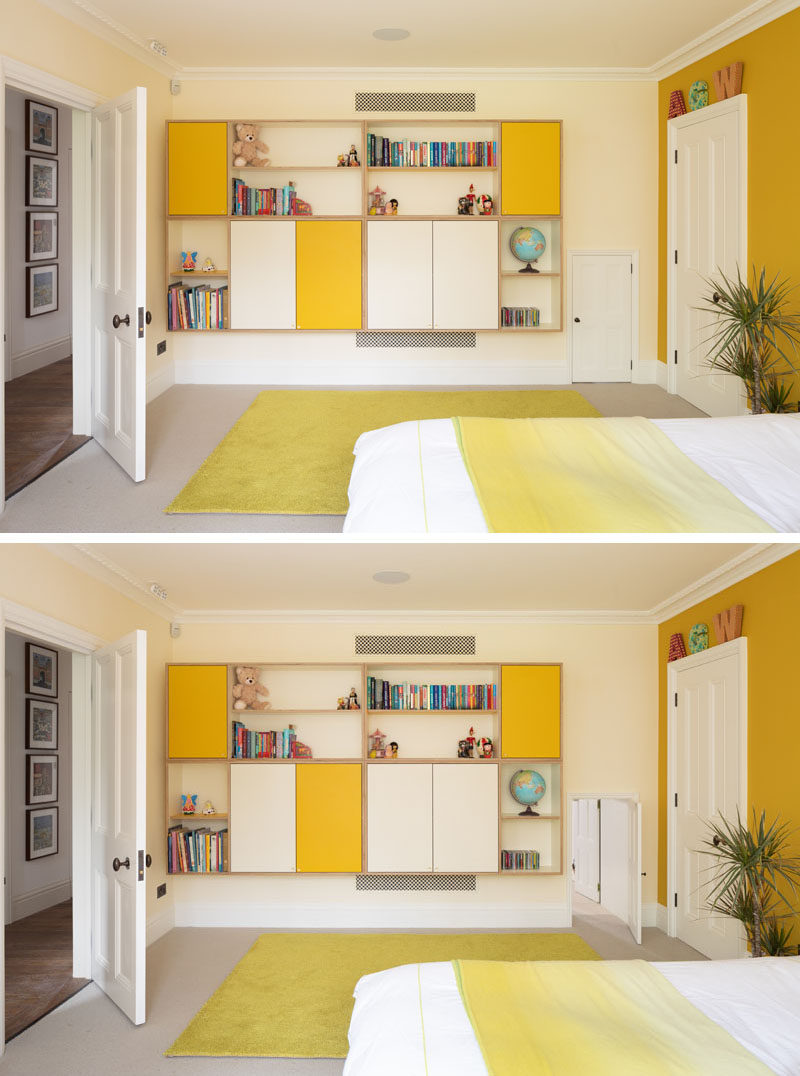
The master suite borrowed space from the attic above to give both the master bedroom and bathroom dramatic double-height ceilings.
The paneling continues in the bedroom, creating a feature wall with paneling for the fireplace and integrated TV, complimented by a wrap-around bench seat to create a serene and soothing space to relax.
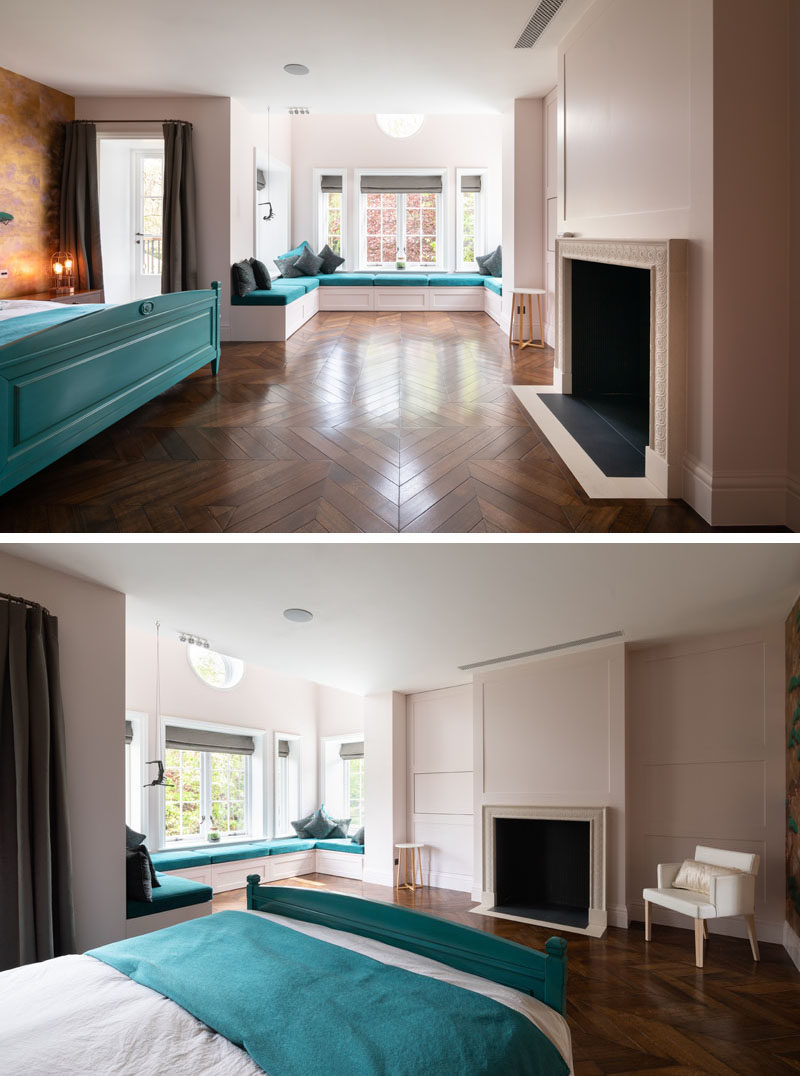
Below is a video showing how the integrated television works.
The dressing room combines square edged 4-paneled sprayed doors and American Black Walnut cabinetry with accent LED lighting for a luxurious, timeless finish.
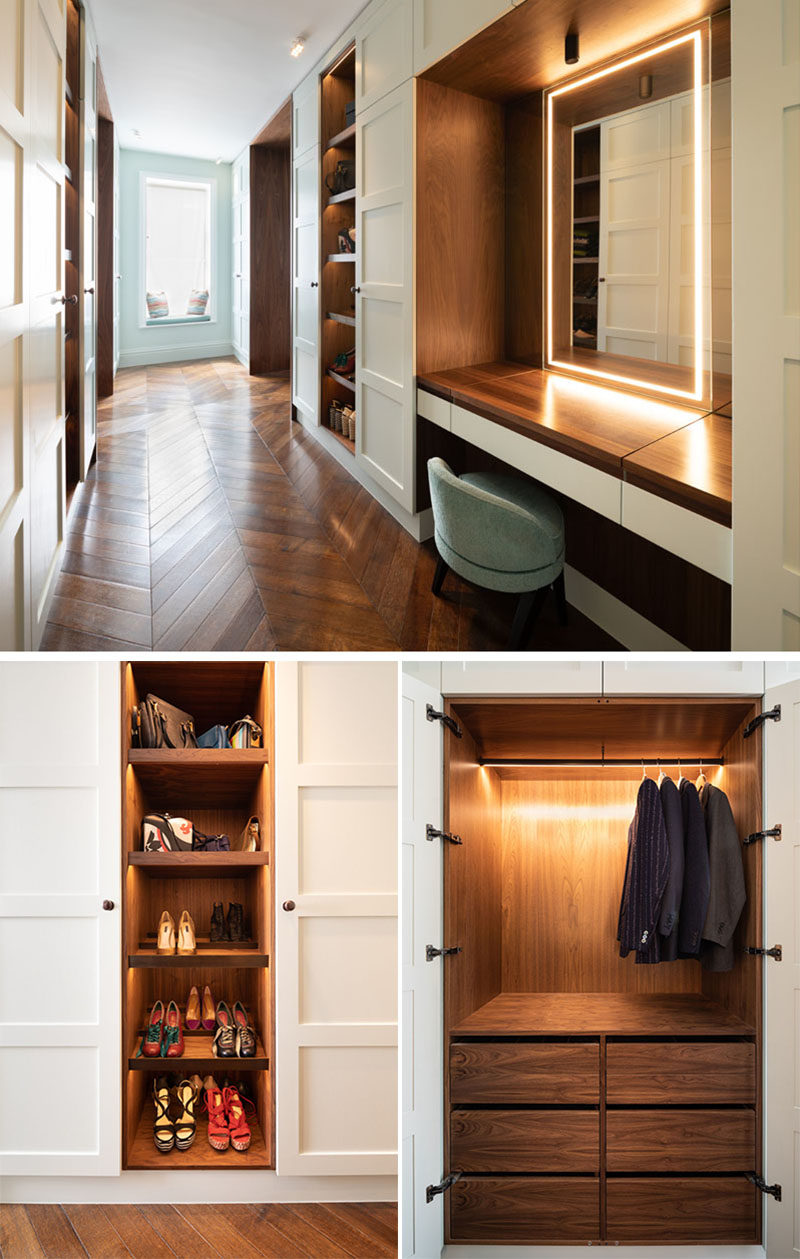
Pocket sliding doors allow the large doorways to seamlessly connect the bedroom and dressing room with the master bathroom, where large bookcases on both sides of the vanity offer space to place toiletries, towels, trinkets, and more of the client’s extensive book collection.
A bespoke, heated, towel rail adds distinctive personality and complements the bathtub.
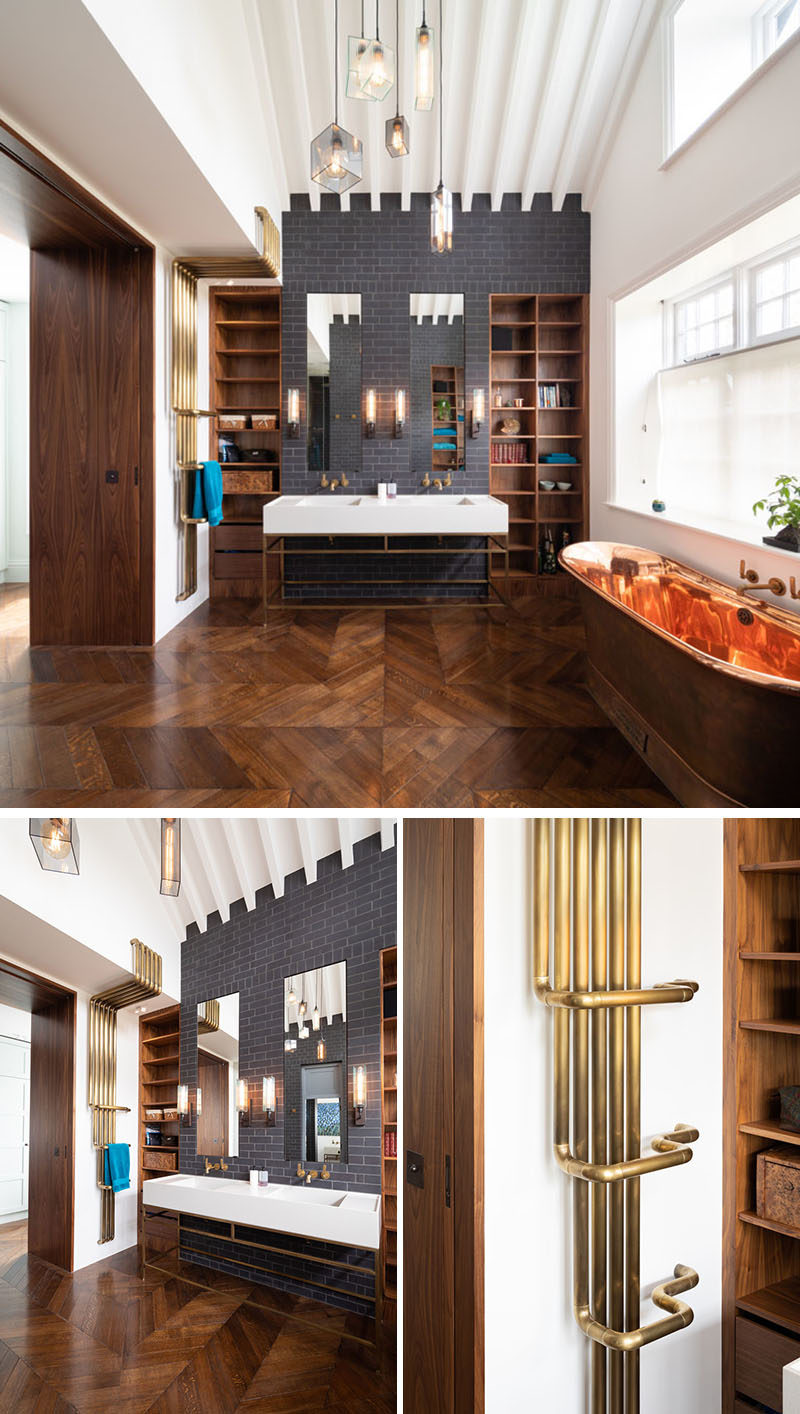
At the top of the house, space is maximized with a mezzanine level accommodating a feature bathroom space.
A recessed window bench seat has been added to the open room offering a peaceful spot for reading and reflection. On the opposite wall is a bright red accent wall with a spiral staircase.
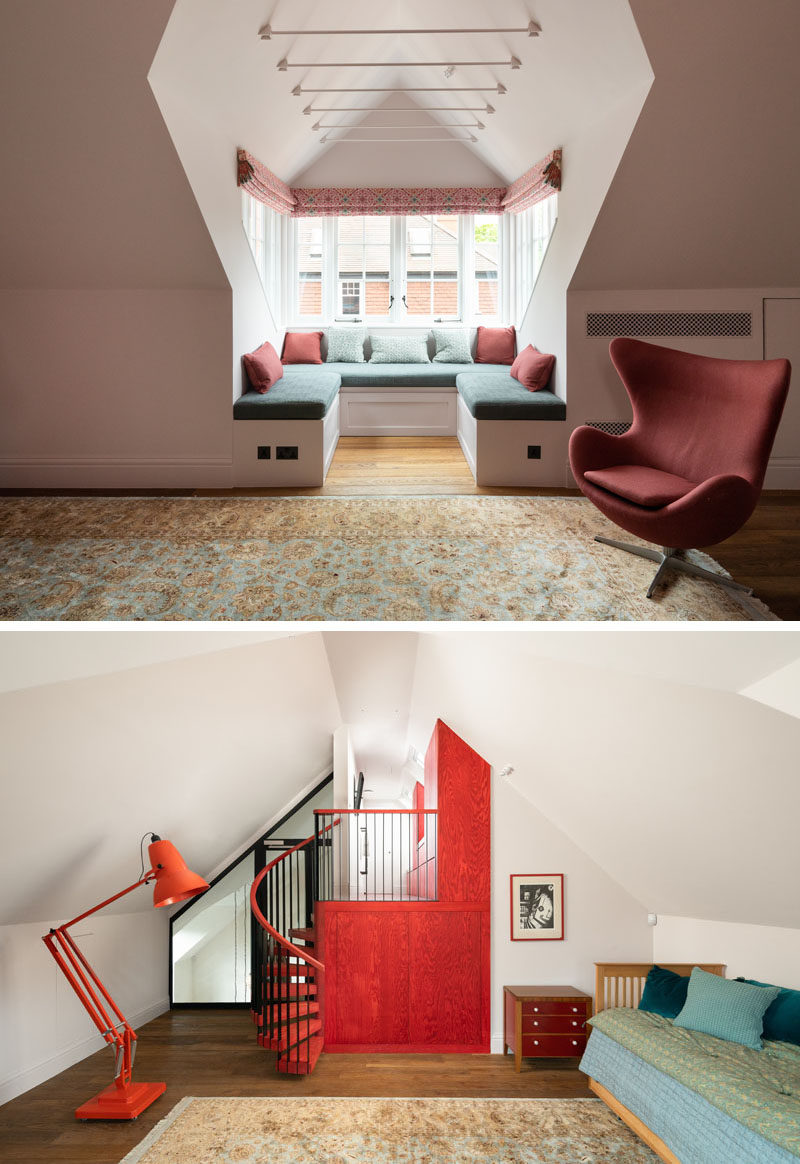
Red Linseed oiled Douglas Fir and custom ironmongery has been used to create built-in storage and spiral stairs that lead up to a matching bathroom.
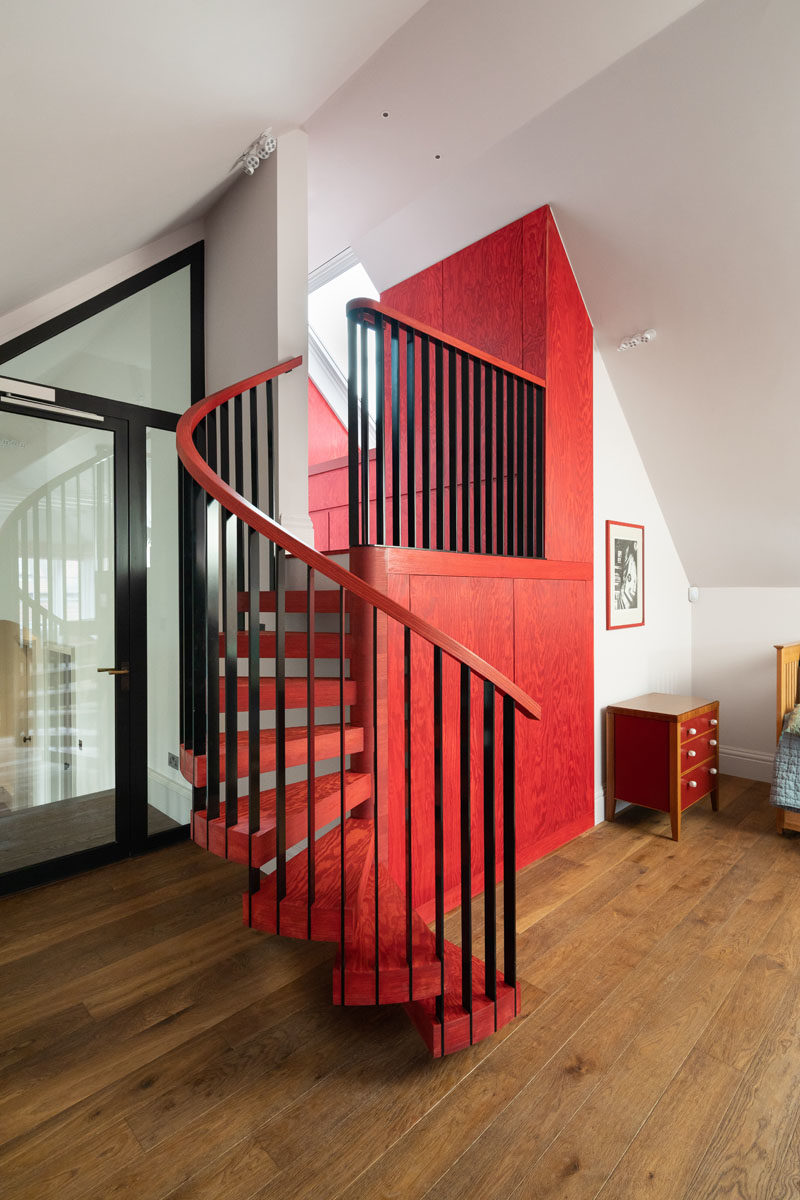
The integrated Red Corian bathtub surround and sink complete the bold color block aesthetic.
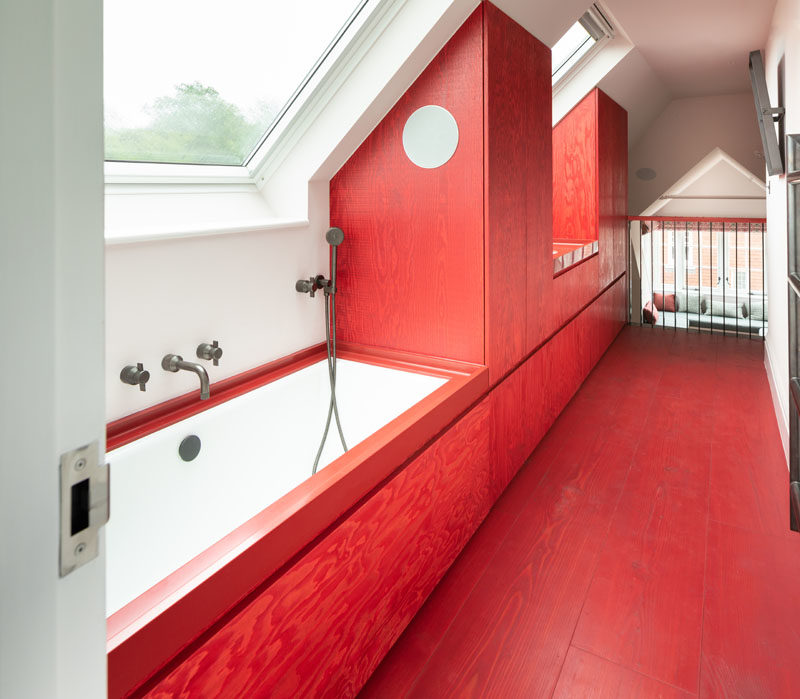
A large annex was converted into a studio space, to serve the client’s small business, with skylights providing ample natural light, while a pegboard wall allows for custom shelving designs.
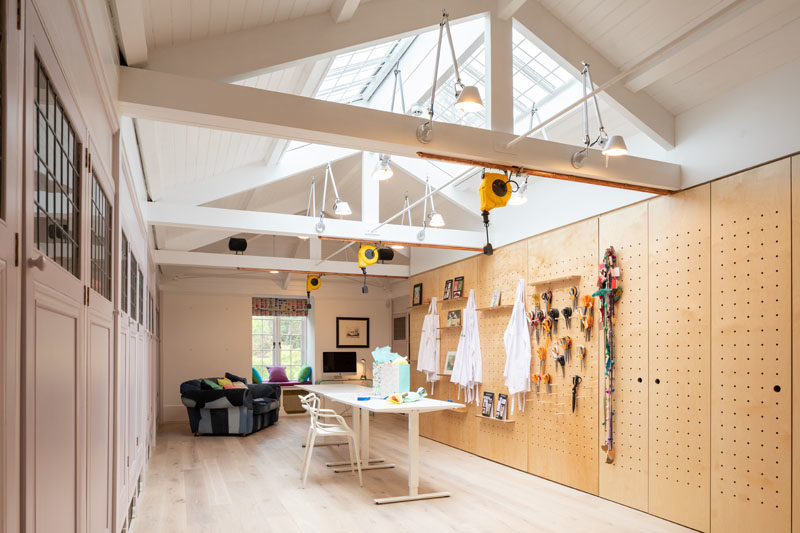
The home also has a mudroom (boot room), that features four designated areas, one per person, and plenty of open shelving and basket storage.
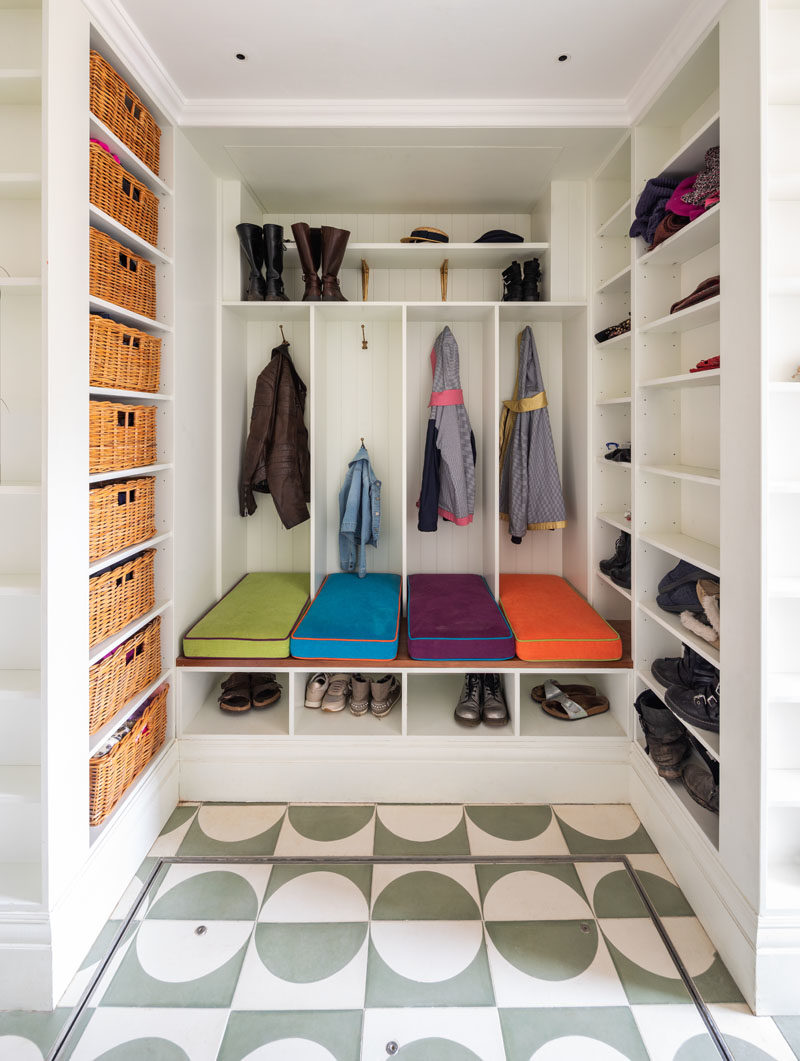
Photography by Adam Scott | Joinery: Shape London | AV: Ideaworks | Structural Engineer: Krige Consulting | M&E Engineer: CooperHomewood | Colours, fabrics and loose furniture: Client and Tricia Tucker Soft Furnishings Design
Get the contemporist daily email newsletter – sign up here