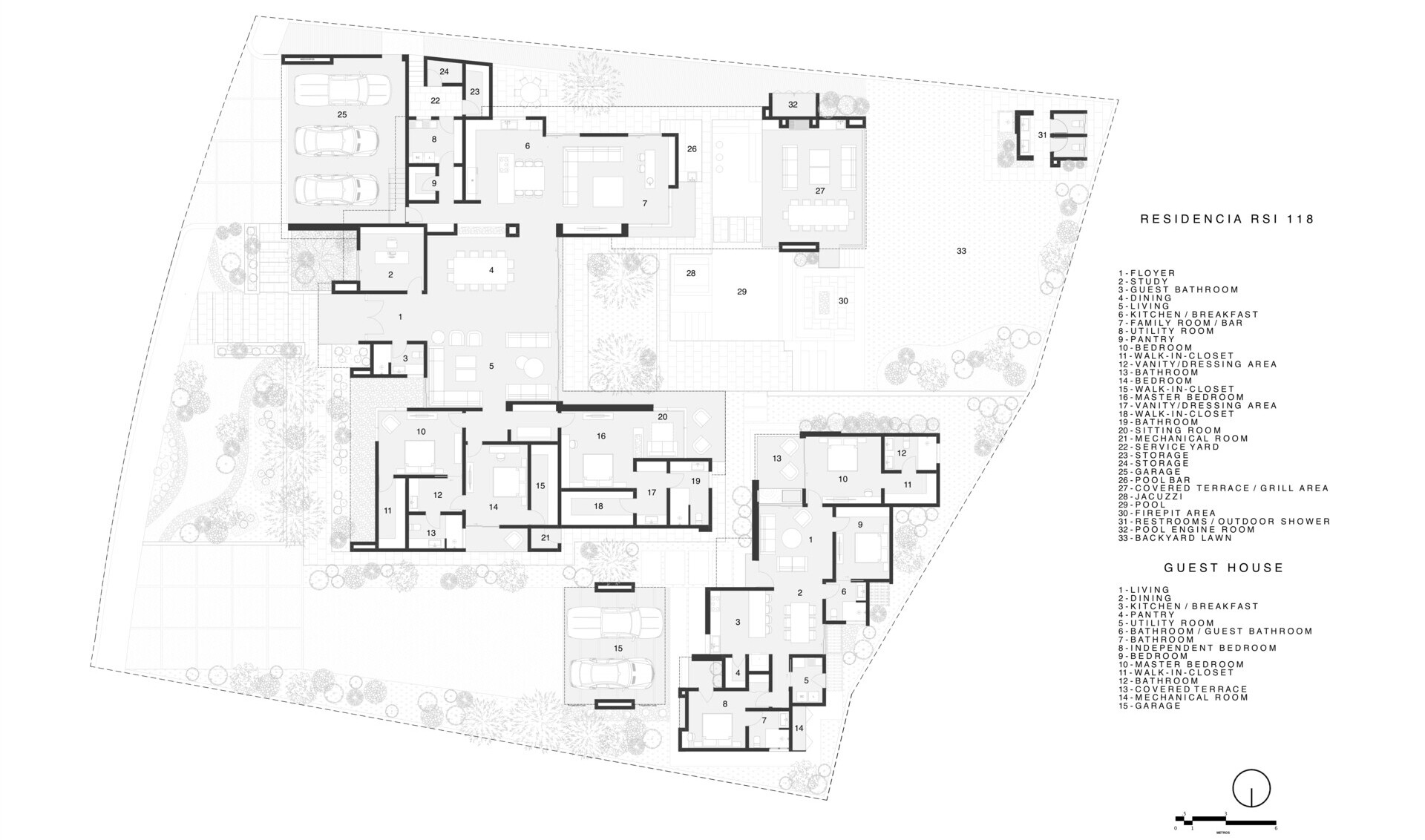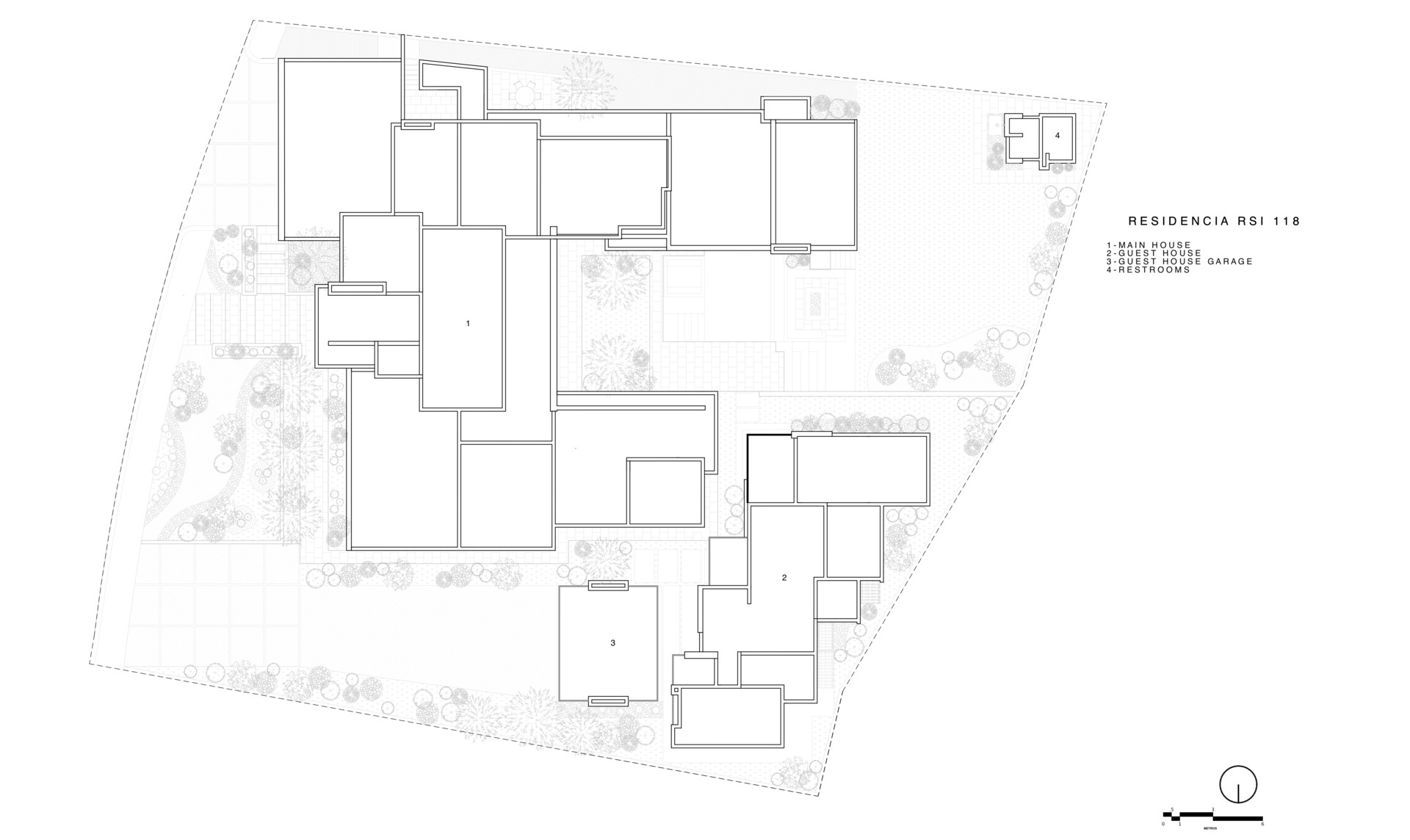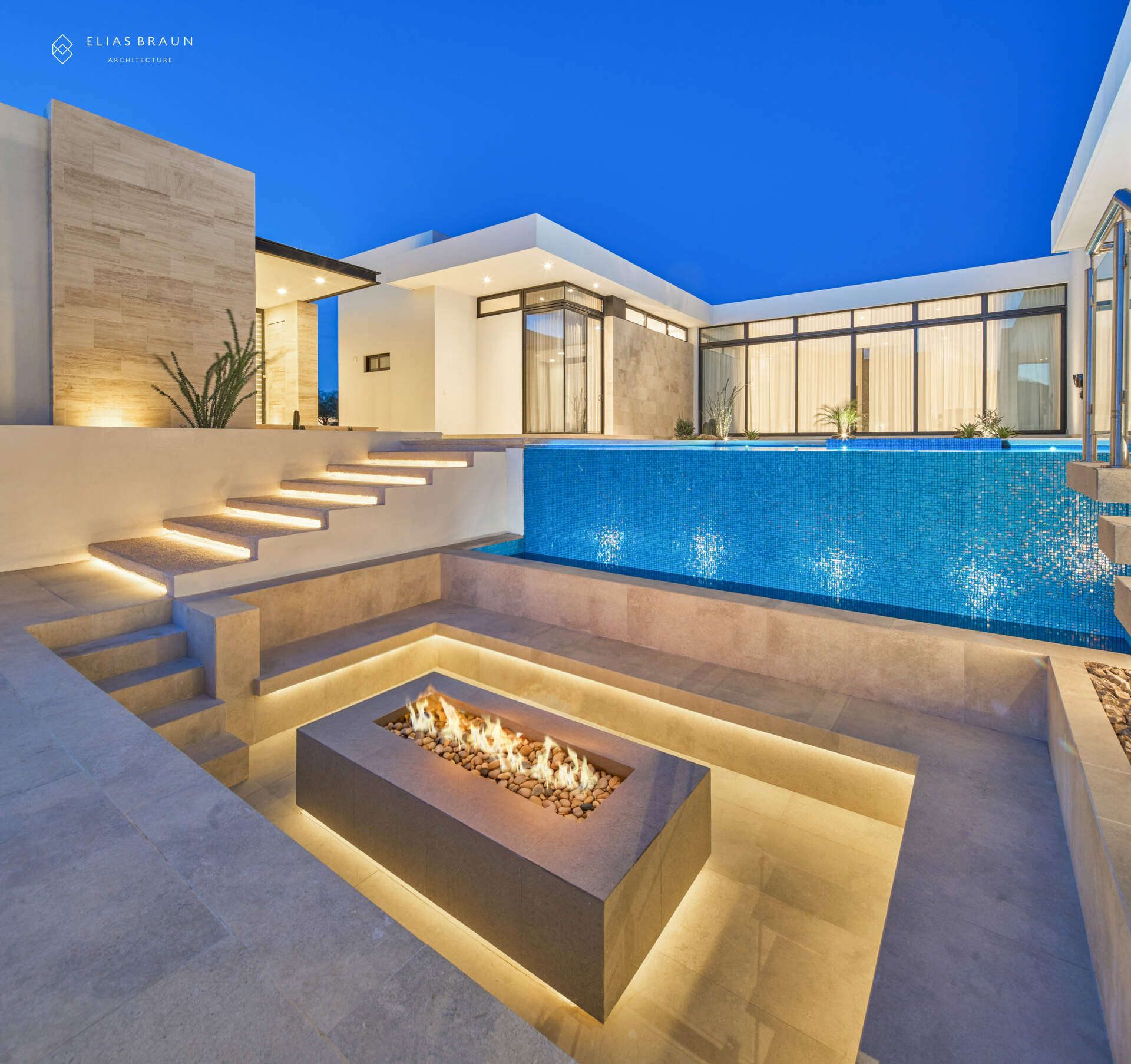
At the edge of a natural reserve in Hermosillo, Sonora, a couple asked Elías Braun Architecture for serenity and reconnection. The answer is a contemporary desert home that reads quiet at first glance, then unfolds with precision. Set on a plot that drops away toward the view, the house uses the slope as a design partner. Levels step, shadows lengthen, and the desert becomes part of the architecture rather than just a backdrop.
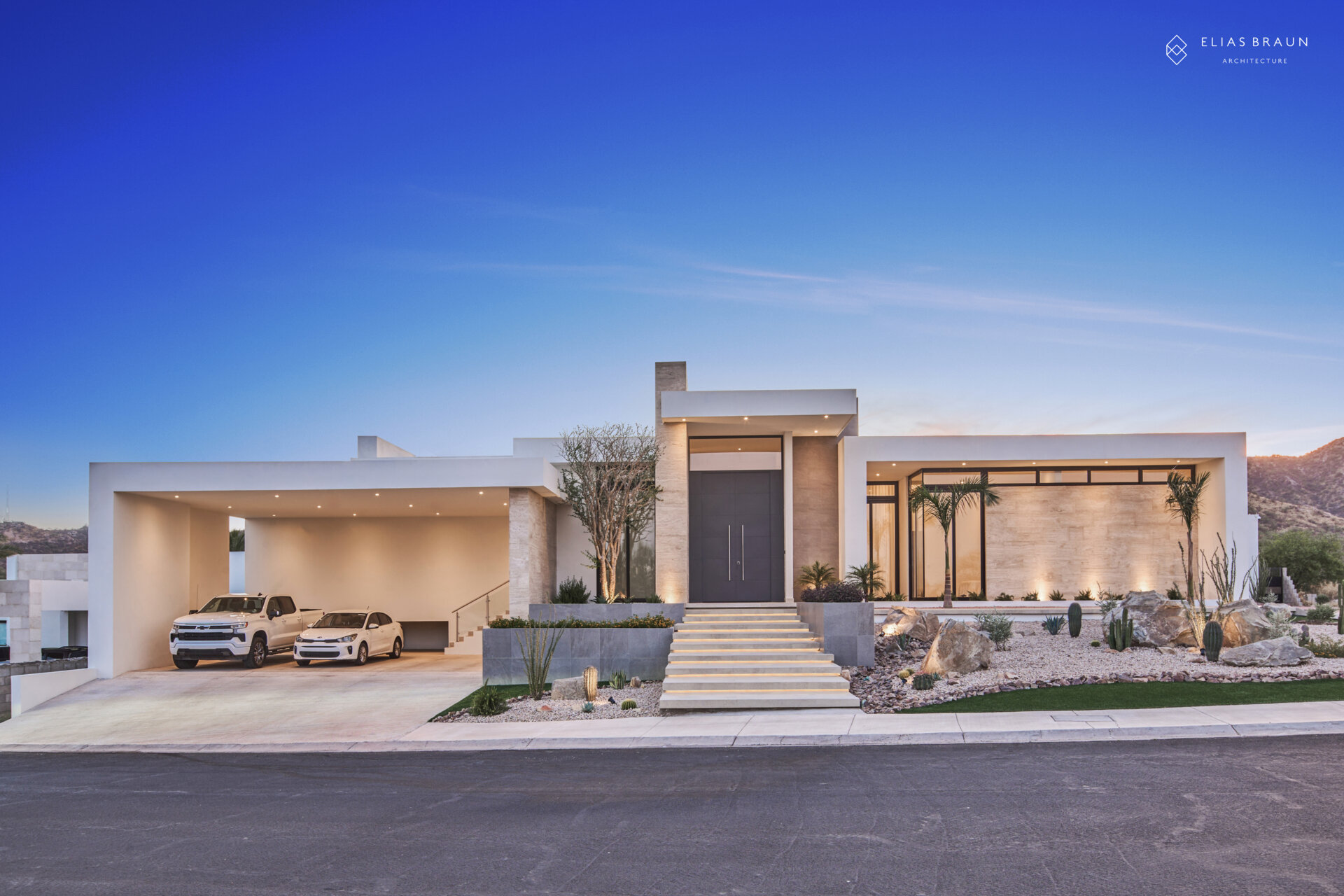
A home shaped by the hill
Instead of fighting the topography, the design leans into it. The pool, terraces, firepit, and garage are arranged across staggered platforms, which helps with passive drainage and gentle accessibility. Steps never feel like obstacles. They are cues, guiding you from one moment to the next. A long infinity edge lifts water to meet the horizon, so the reserve and sky slide right up to the glass.
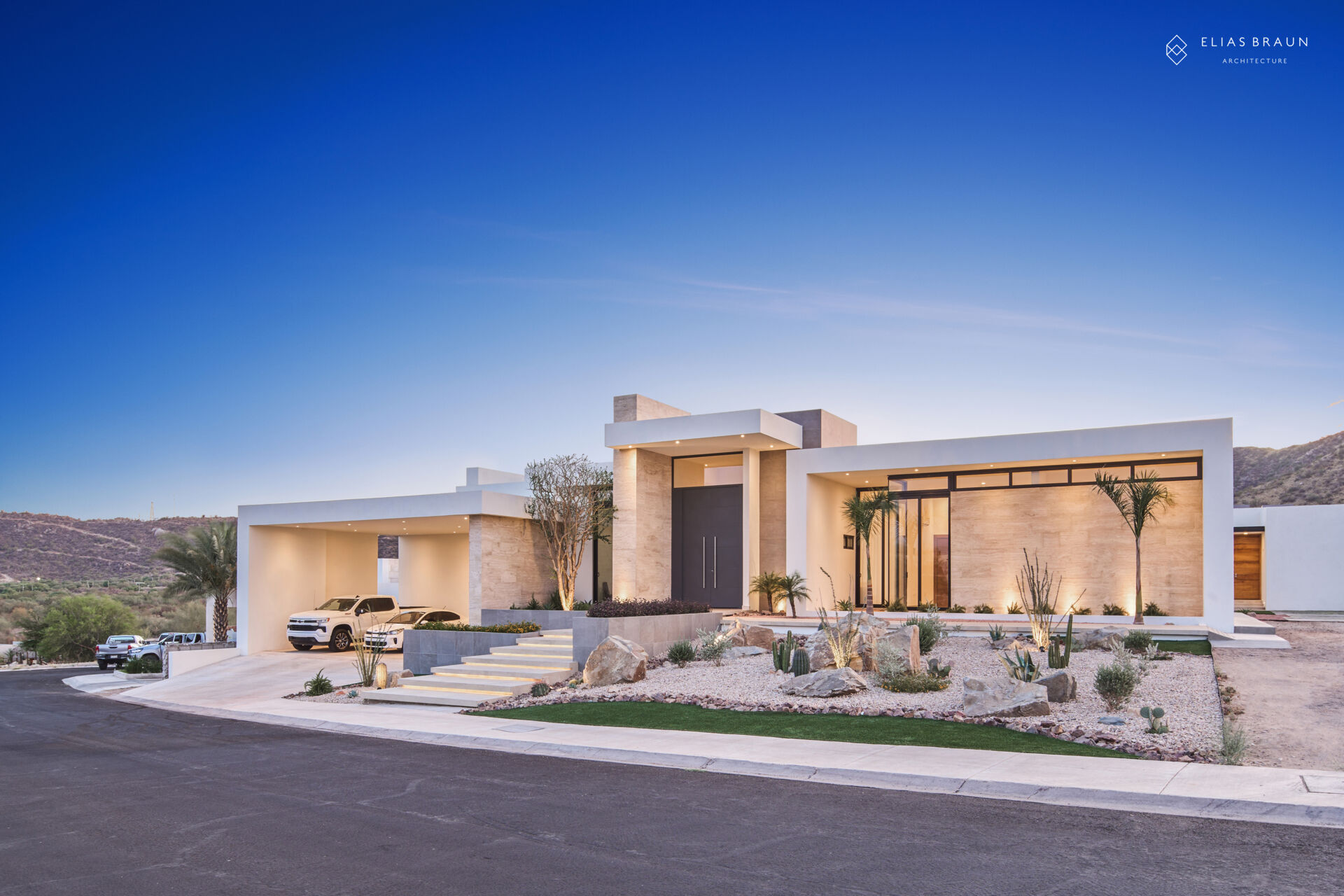
A welcome with presence
Arrival is deliberate. A five meter steel door swings open to a central hall that sets the pace of the interior. From here, the living and dining areas branch off with clear sight lines, so the plan feels organized without feeling rigid. Interior transitions are tuned for privacy where needed and openness where it matters most, which keeps daily life calm and social time effortless.
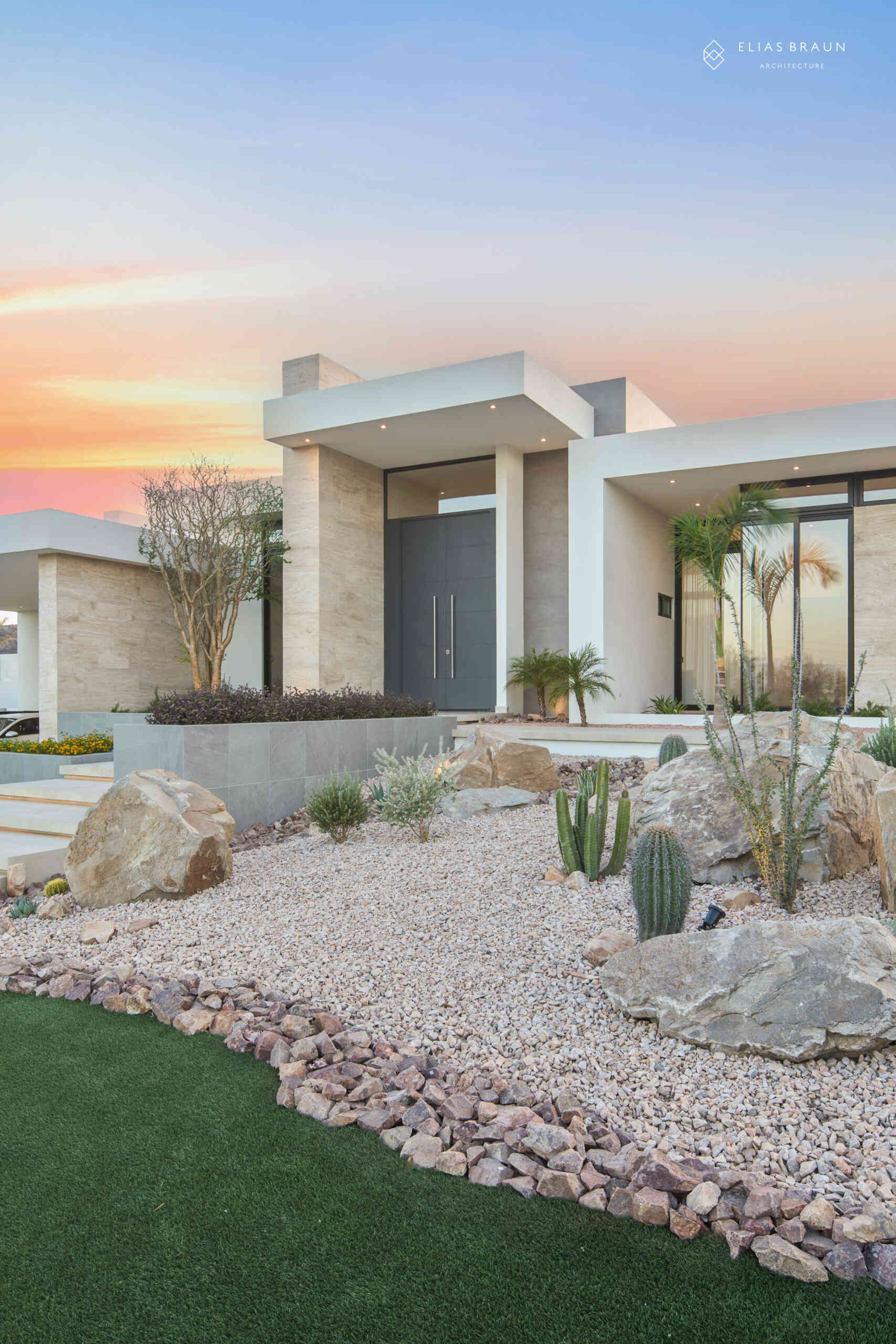
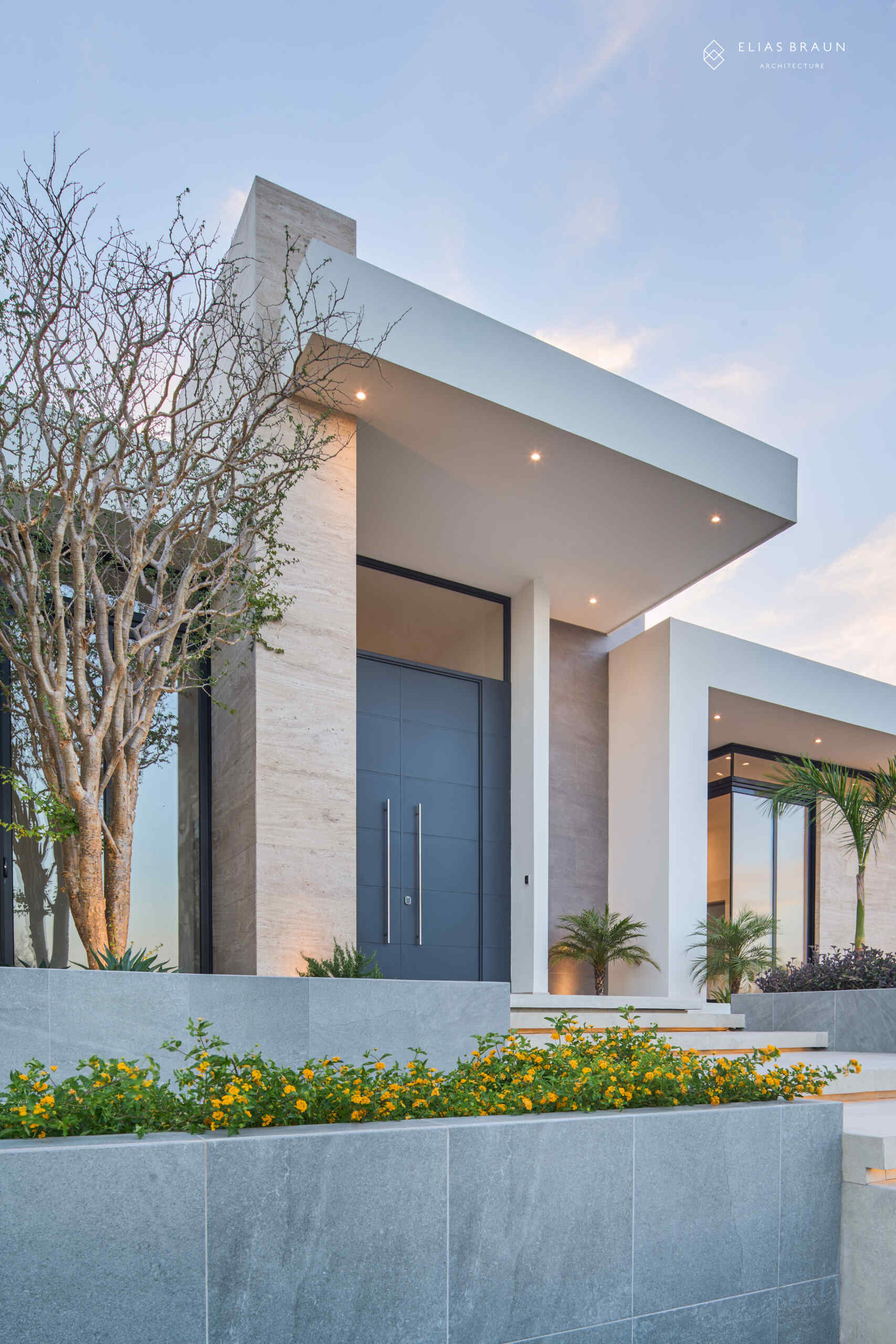
Glass that edits the view
Large windows, up to four meters high, frame the reserve and the twinkle of city lights beyond. Cantilevers do the quiet work of eliminating corner columns, so the glass reads as continuous. Corners dissolve and rooms borrow the outdoors, which makes spaces feel larger without adding square meters. By day, the lines are crisp. By night, the house becomes a soft lantern and the desert turns reflective.
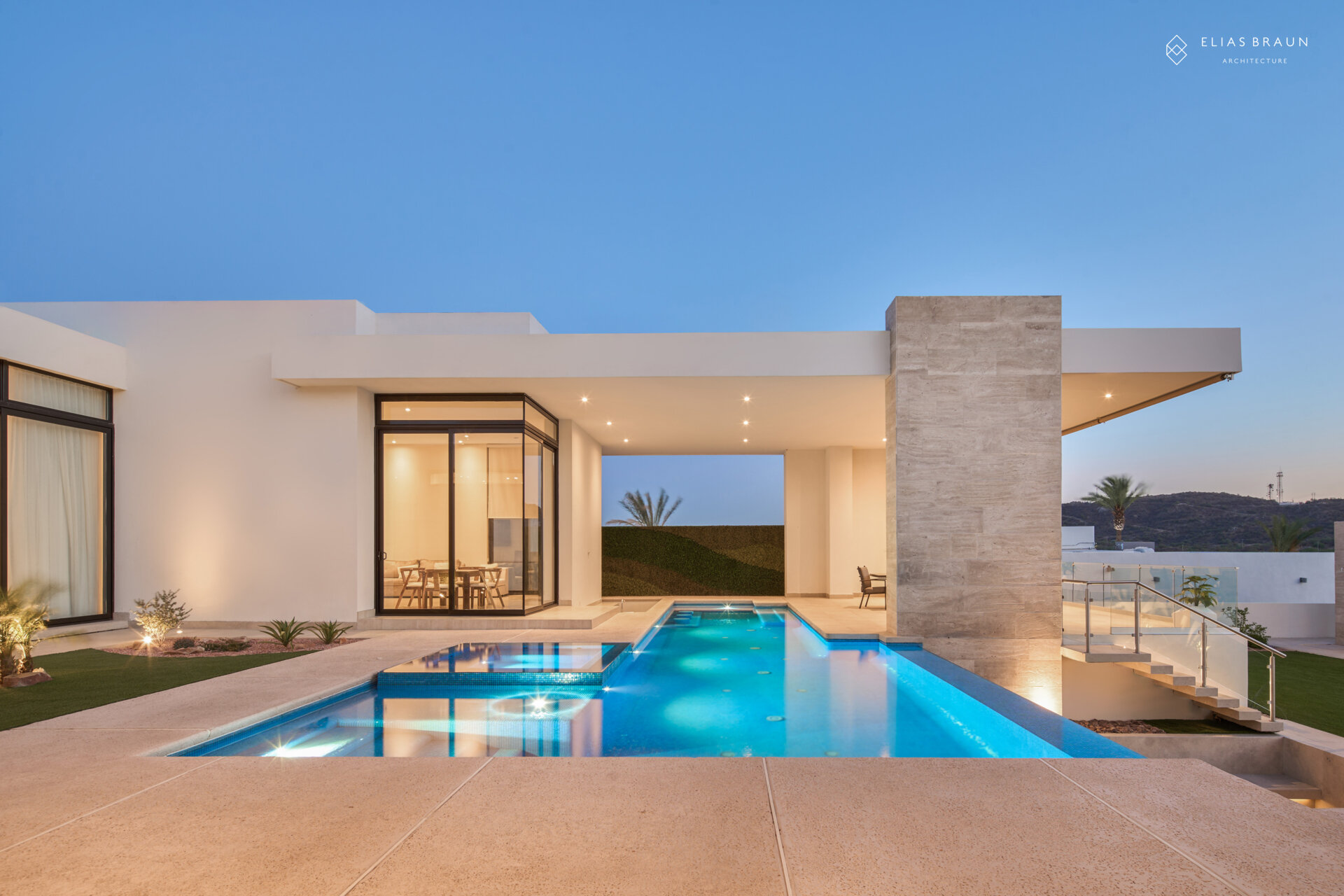
Courtyard at the center
Two volumes meet around a central courtyard that acts like a lung for the project. It collects breezes, hosts gatherings, and gives every room a shared, private outlook. The main residence holds the everyday spaces. The guest house adds two bedrooms, a game room, and social areas, so friends and family can come and go without disrupting the rhythm of the house. The courtyard keeps everyone connected.
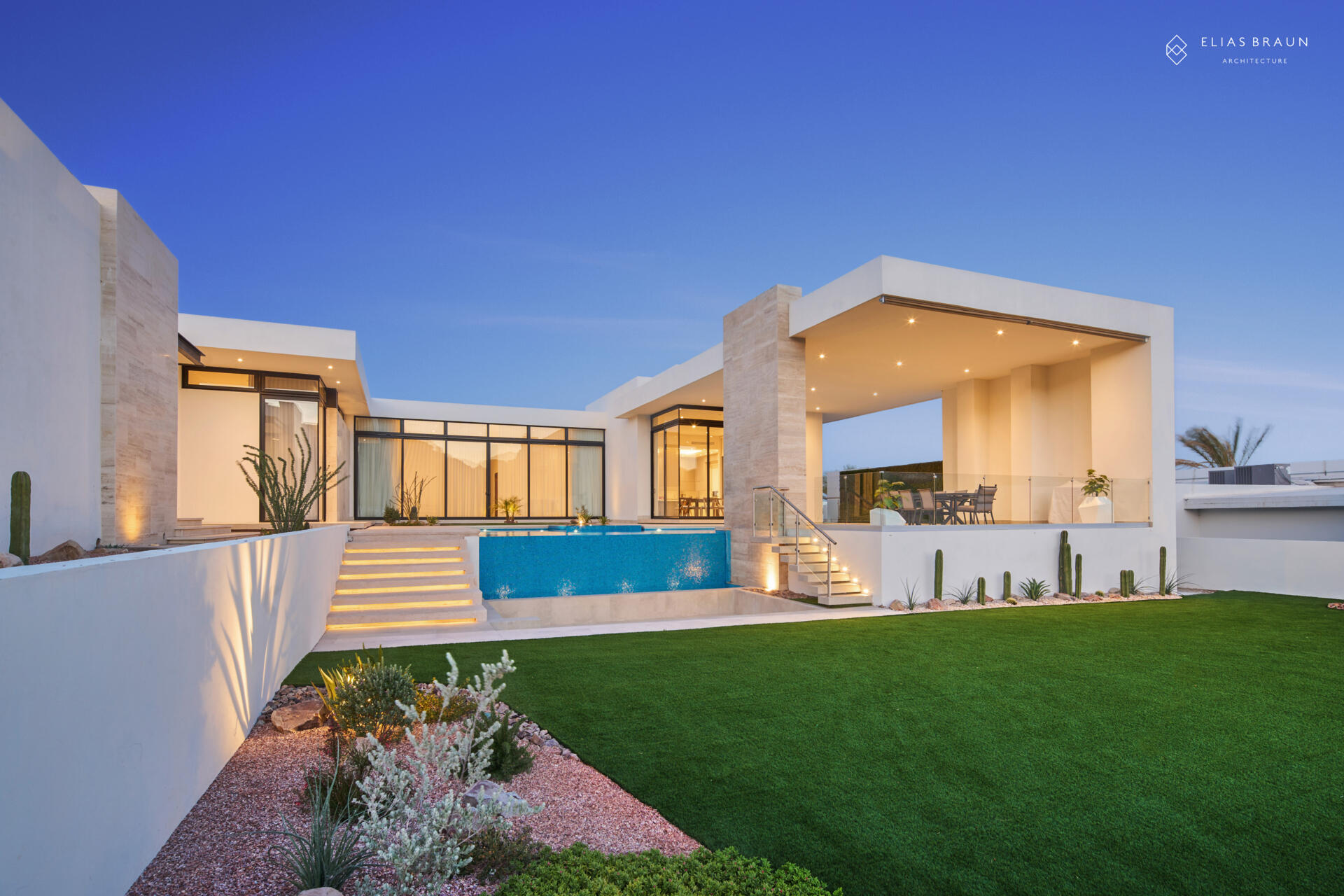
Material restraint, tactile richness
The palette sticks to the landscape. Travertine, steel, and glass come in neutral tones that echo the sand and stone outside. You feel the coolness underfoot, the warmth of timber at the hand, and the weight of steel at thresholds. Native vegetation and gravel keep maintenance low and water use sensible. At night, a lighting scheme focused on planes rather than fixtures washes walls and soffits, so form takes the lead and glare stays out of sight.
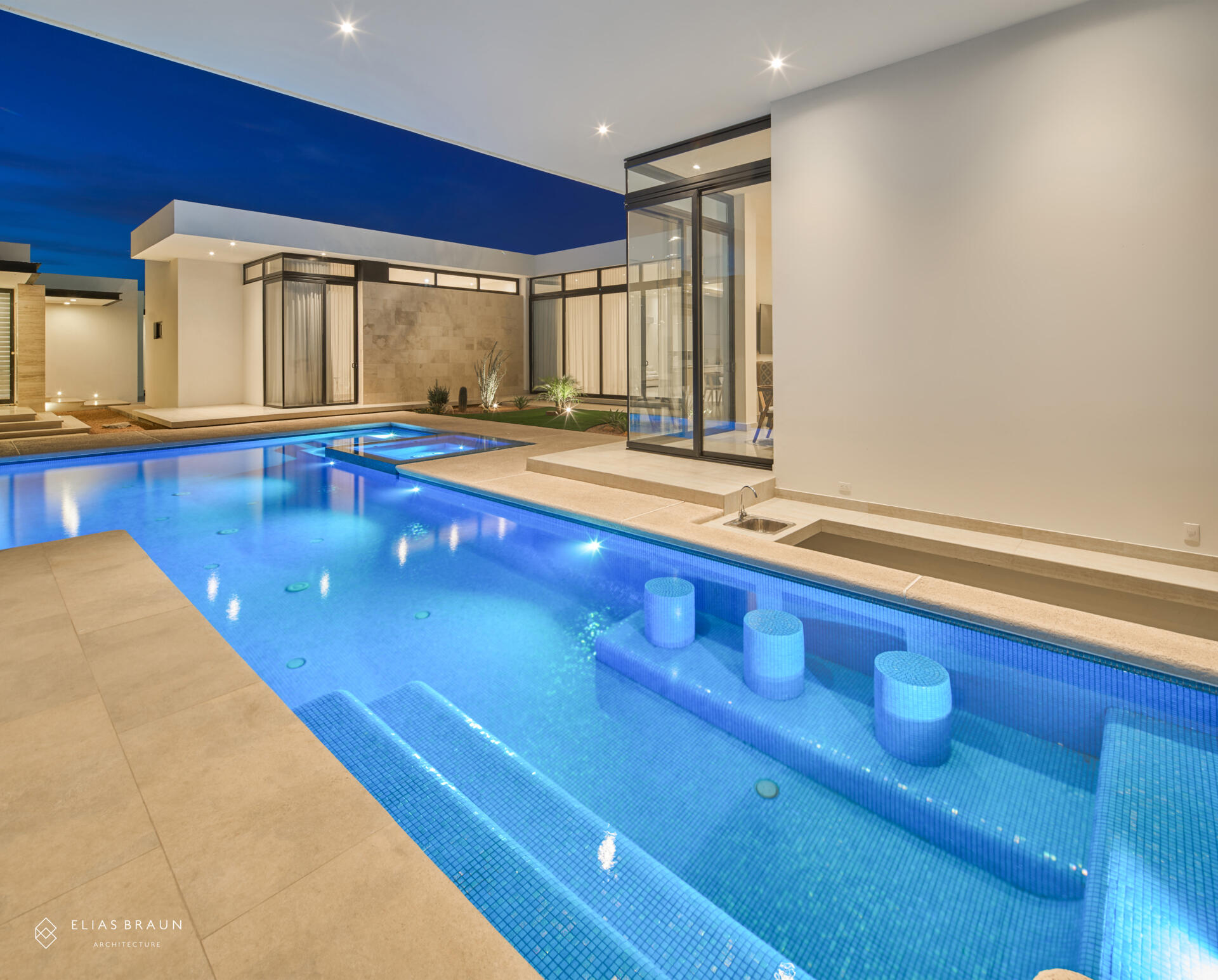
Living with the desert
Shelter is handled with composure. Deep overhangs temper the sun and allow the glass to stay generous. The stepped arrangement turns rain into a route, guiding water across levels rather than letting it pool. Paths are not just circulation. They are view lines and places to pause. The firepit anchors the lower terrace for evenings when temperatures dip and conversation lasts.
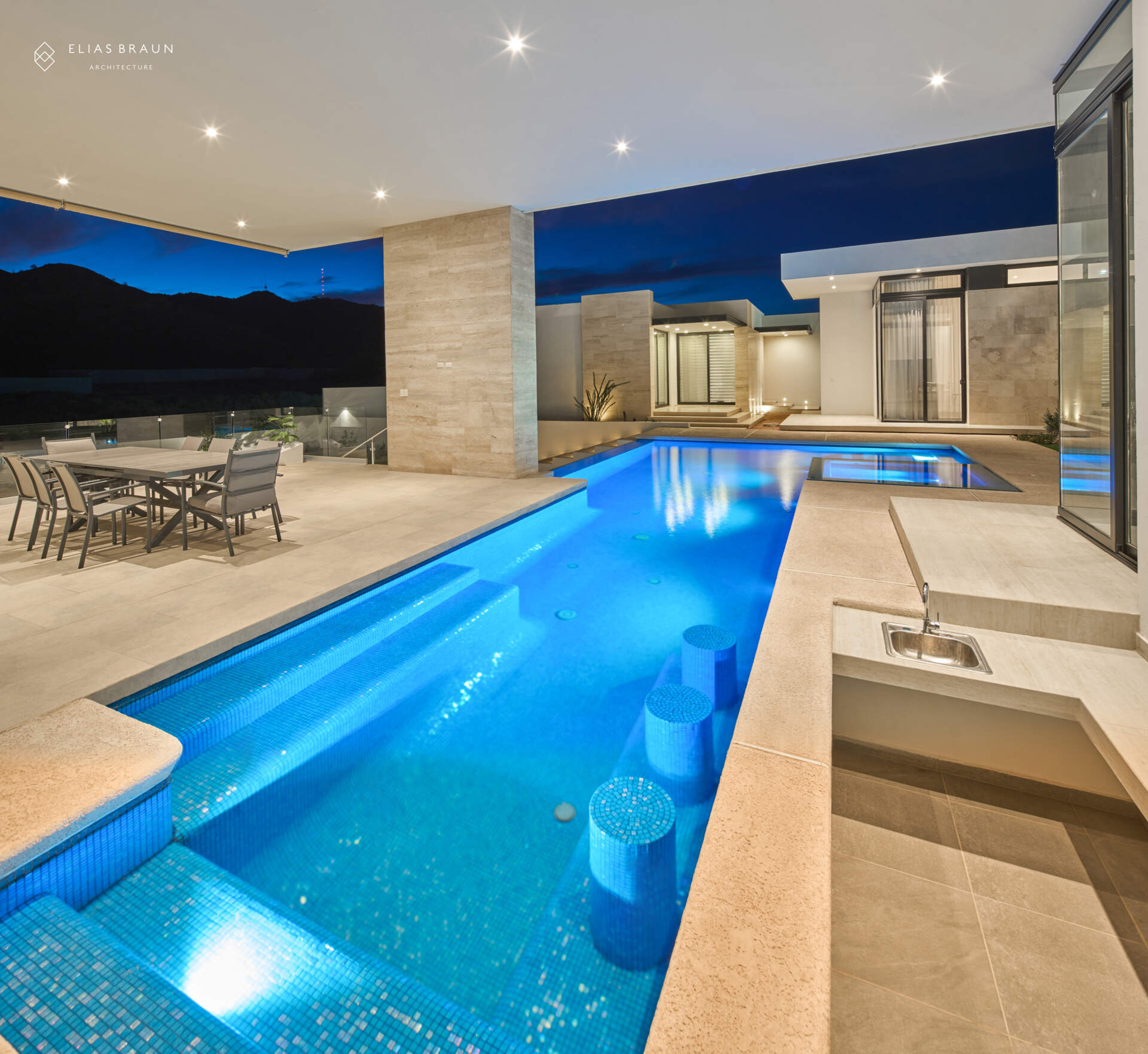
Social when you want it, quiet when you need it
The plan reads like a choice. Open up the living and dining areas to the terraces and pool when it is time to host. Close down to the courtyard when you want something more intimate. The guest house can be lively, with games and late talks, while the main wing stays composed. Privacy is designed into the thresholds and the way rooms turn toward the landscape rather than toward each other.
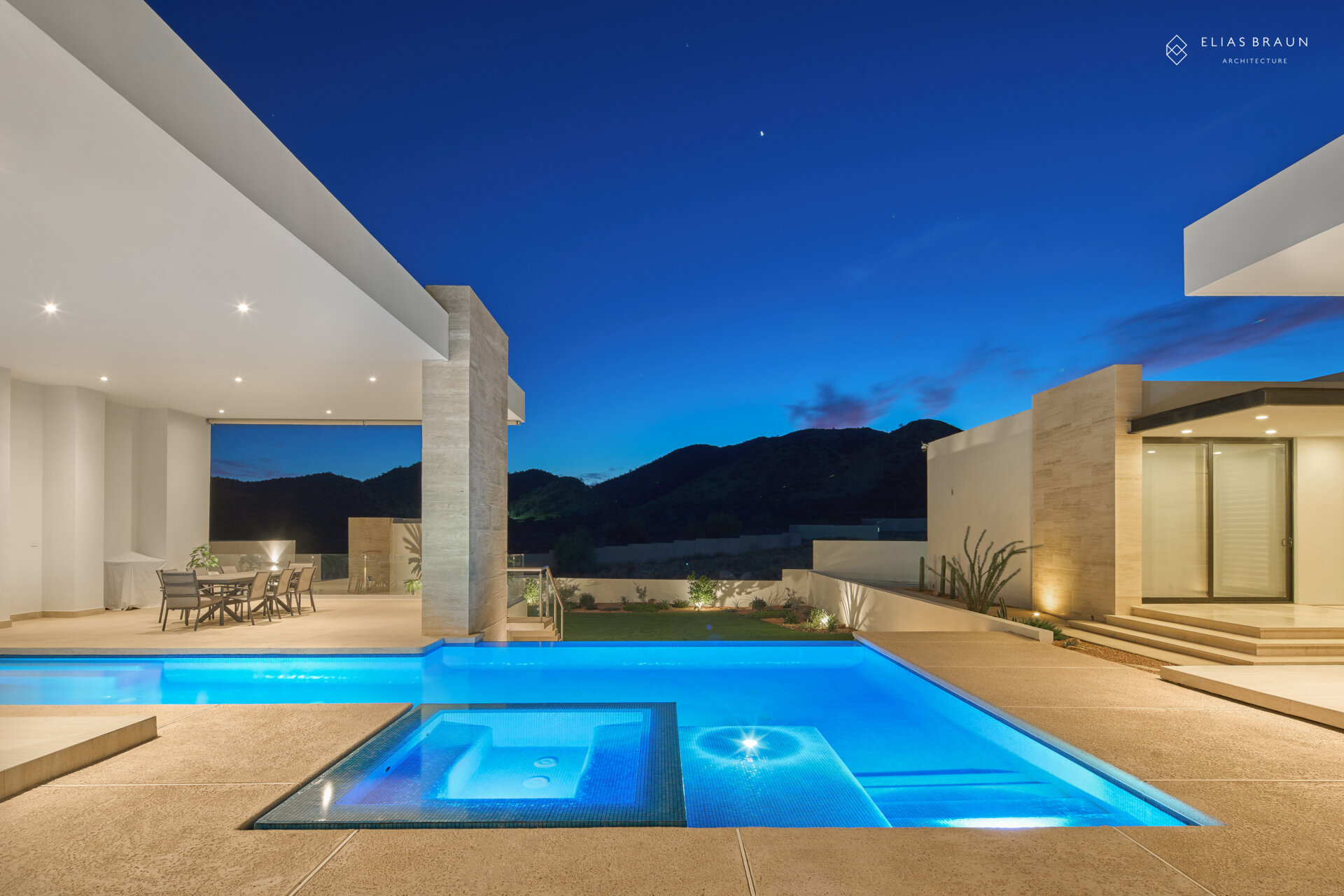
Craft in the structure
Much of the drama has been resolved before you arrive. Cantilevers remove visual clutter at corners. The long spans keep ceilings clear. Joints between materials are precise, so transitions feel calm. The five meter door is more than an entrance. It is a measure of scale that sets expectations for the care taken throughout.
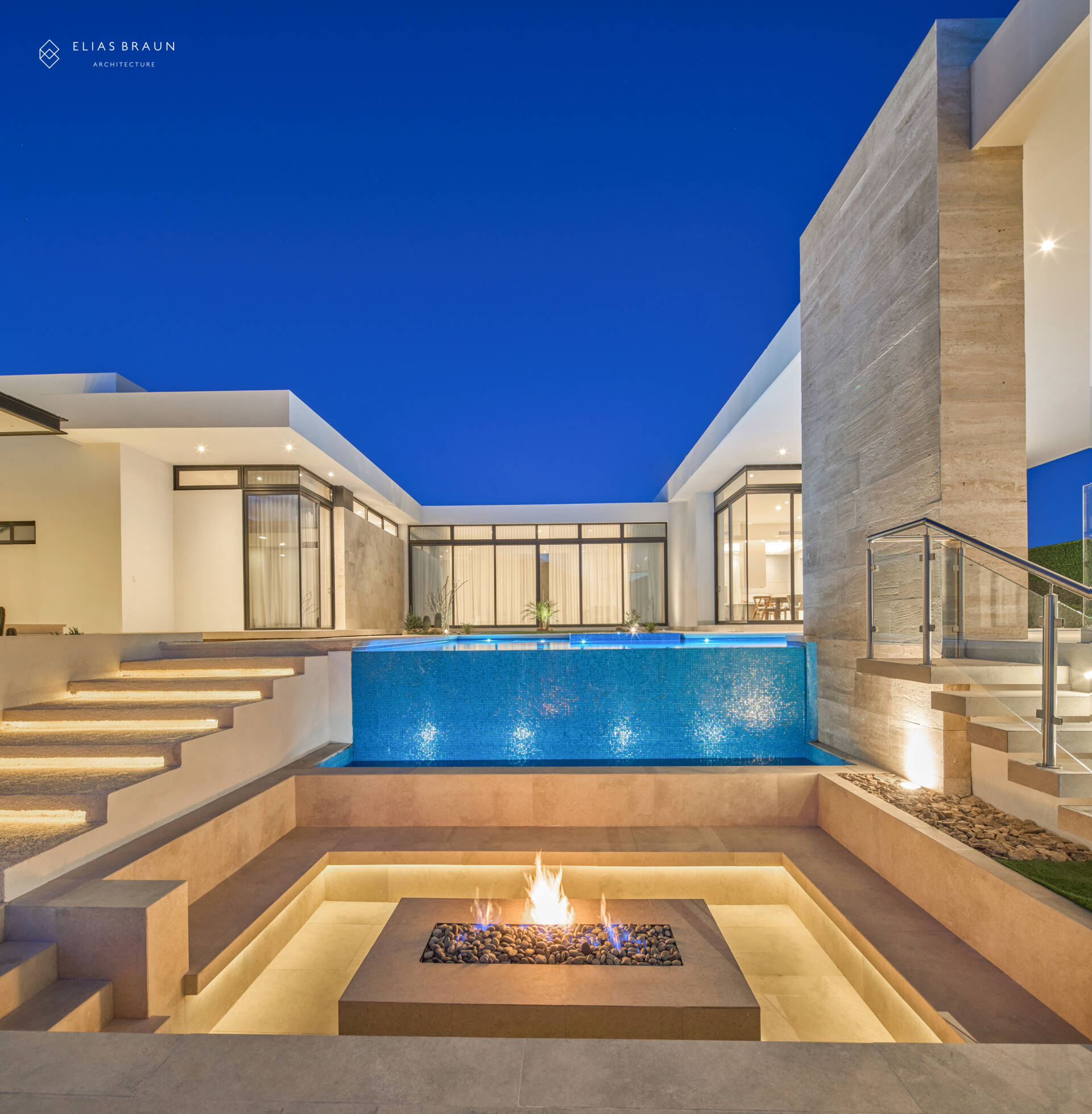
A quiet kind of luxury
There is no urge to announce wealth. Luxury is time, space, and the feeling that everything has been considered. Travertine floors carry from inside to out. Window frames slip into shadow. Gravel gardens bring the desert into the site without pretending it is a lawn. The pool does not ask for attention, it offers a horizon.
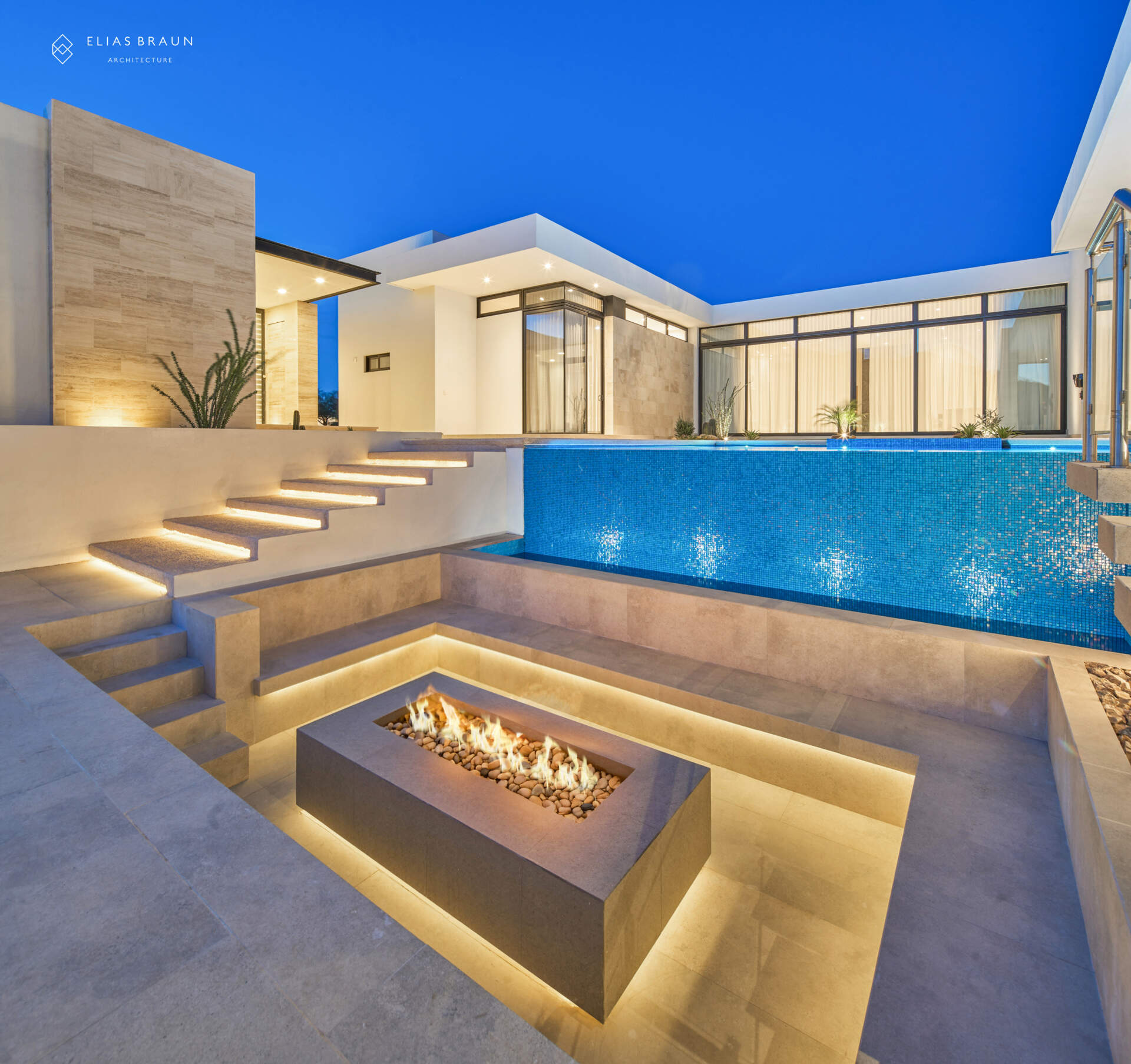
Guest-ready, every day
Because the house is organized around outdoor rooms, hosting is easy. Breakfast can start in the courtyard, drift to the pool at midday, then settle by the firepit at dusk. The guest house adds flexibility without crowding the main living spaces. When the lights come on, the architecture sets the mood rather than the furniture.
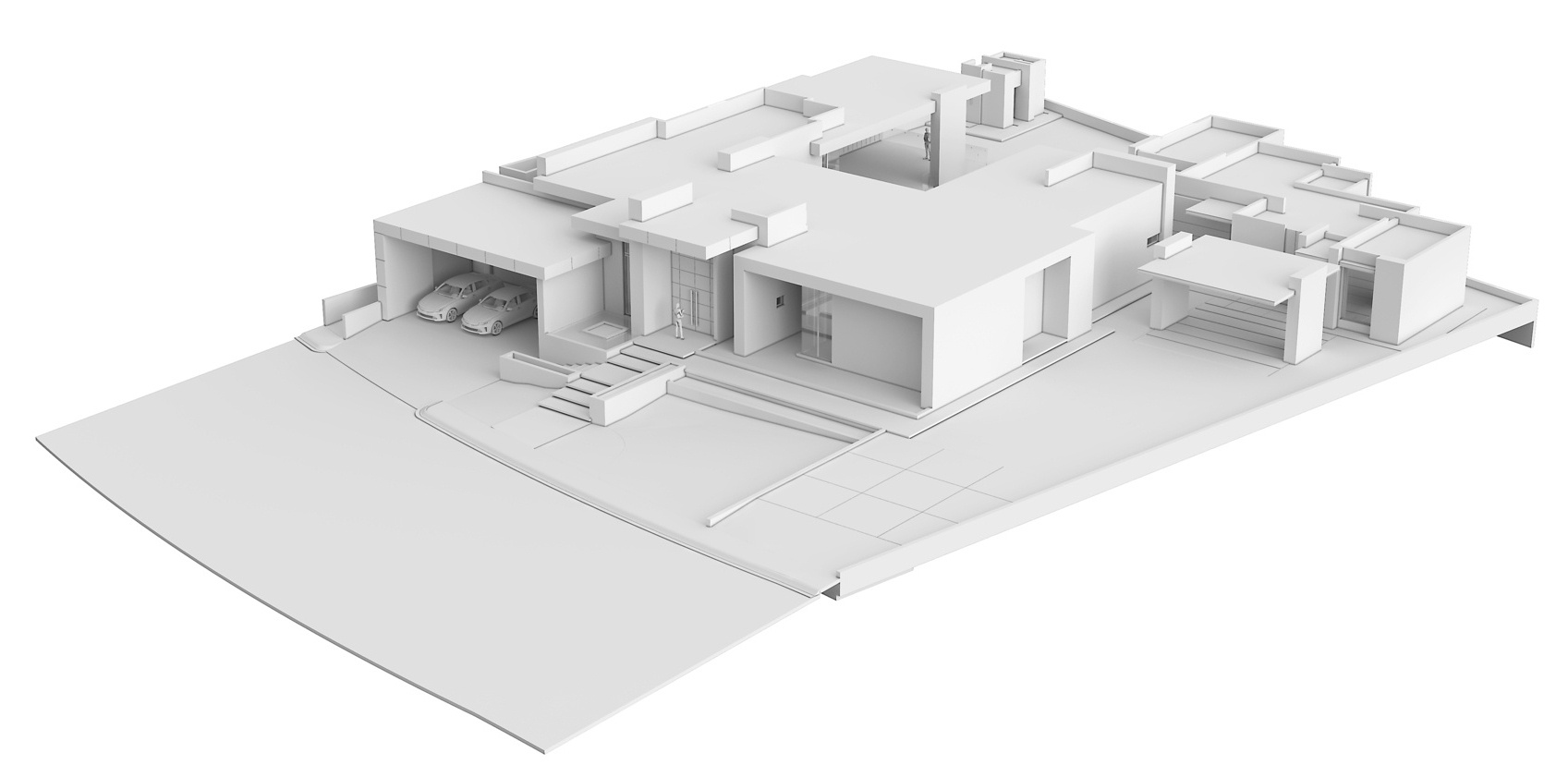
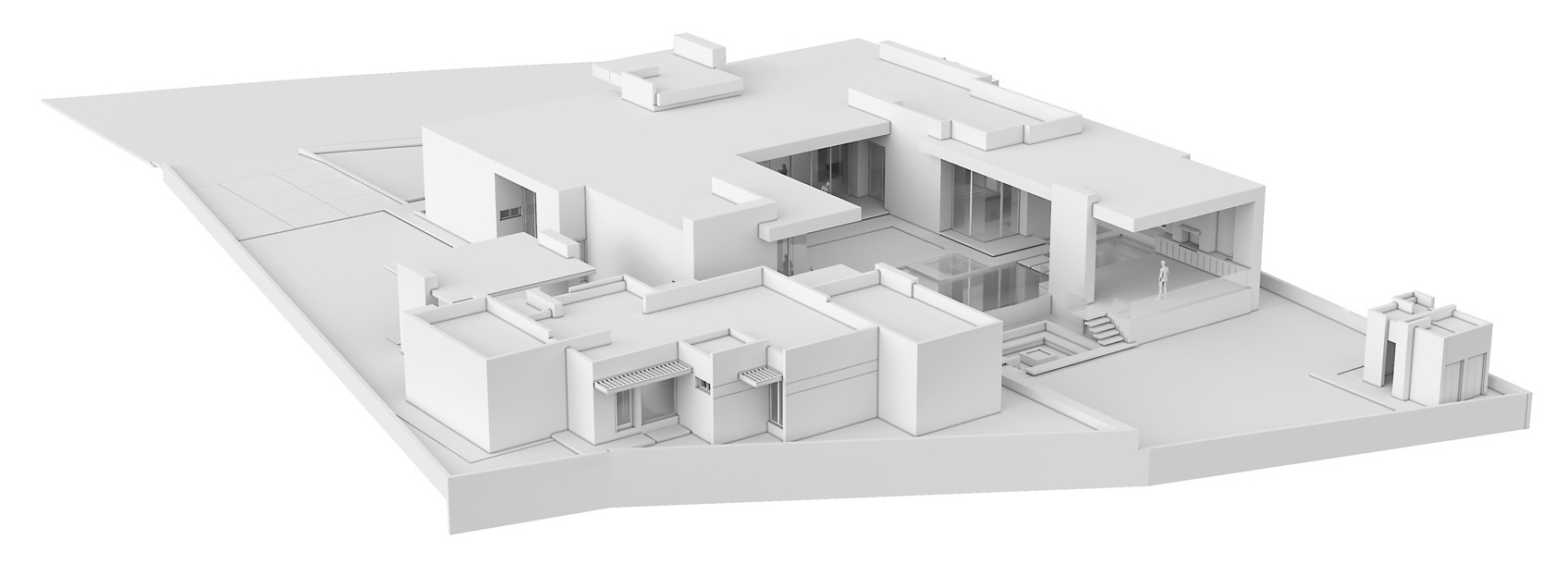
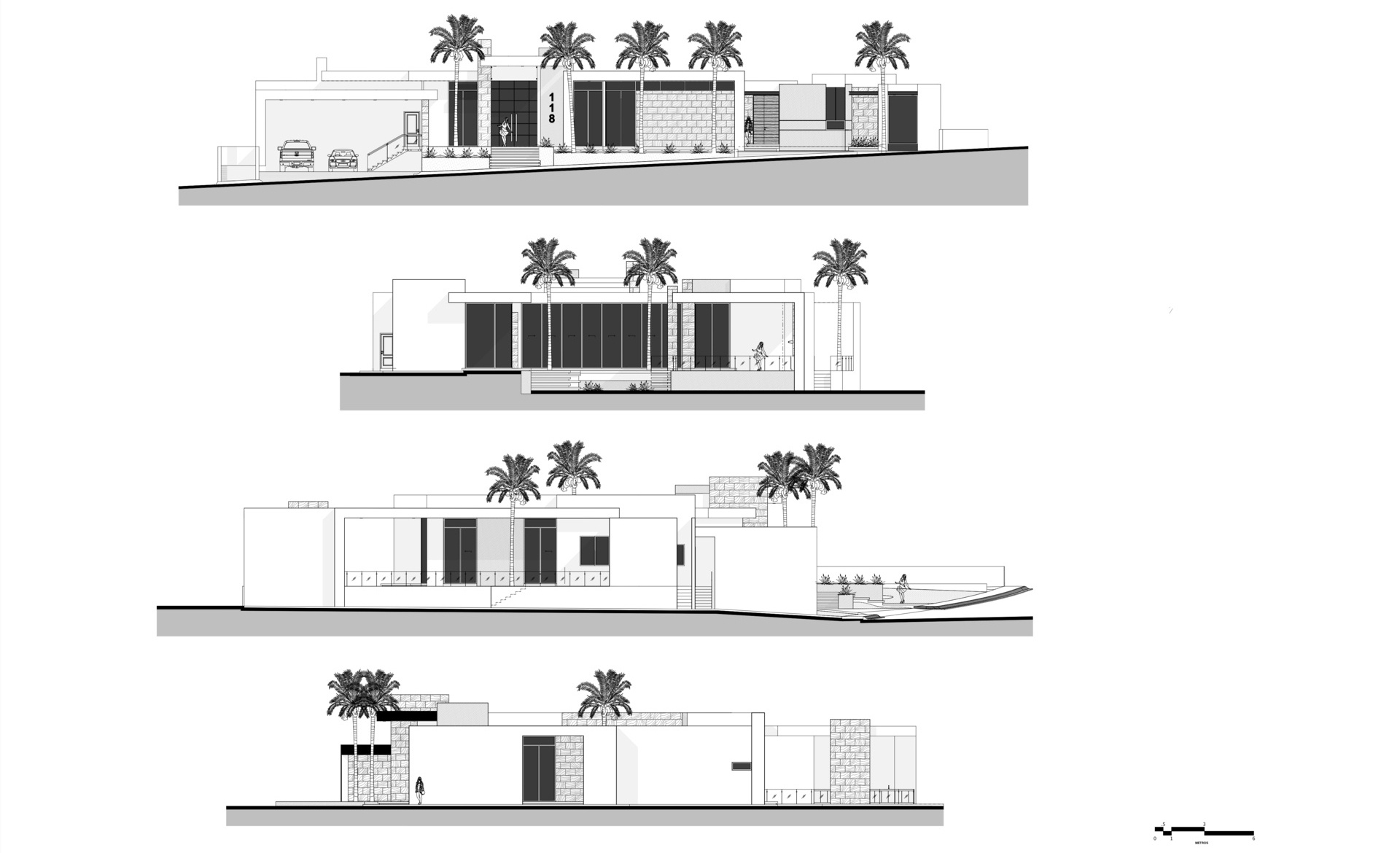
Precision that fades into the background
The home is a study in restraint and exactness. The bolder structural gestures, like those column-free corners, are employed so the view can do the talking. The subtle moves, like the way levels manage water and access, are there so daily life stays smooth. The whole project is tuned to memory, landscape, and family, which is why it feels complete without feeling loud.
