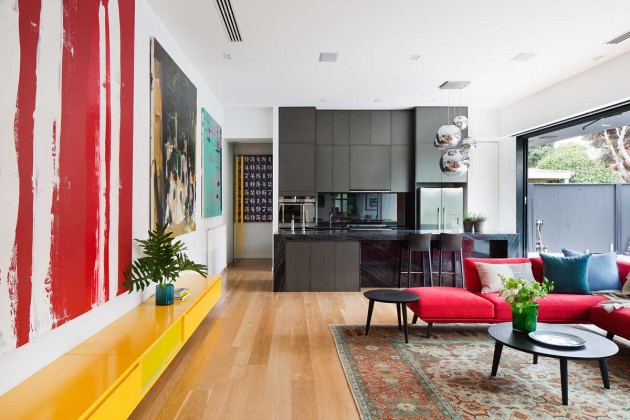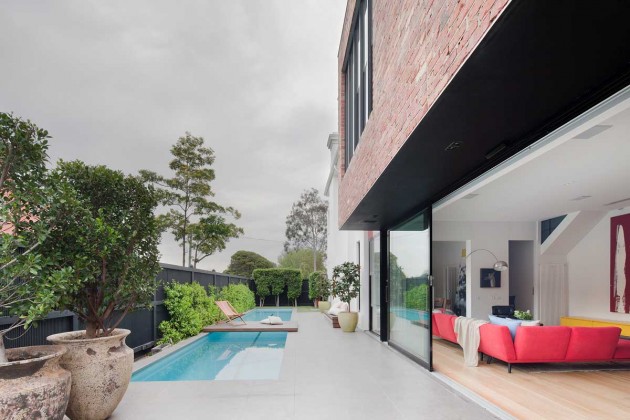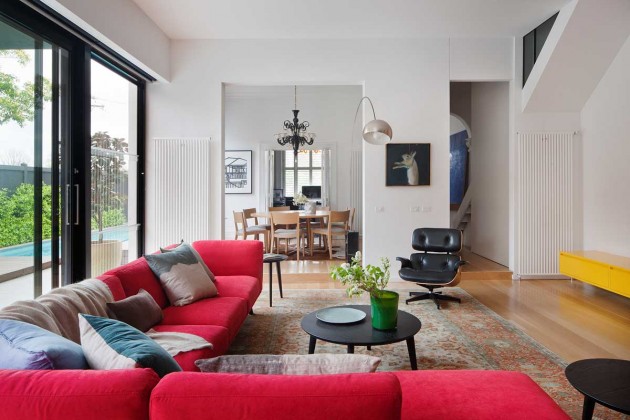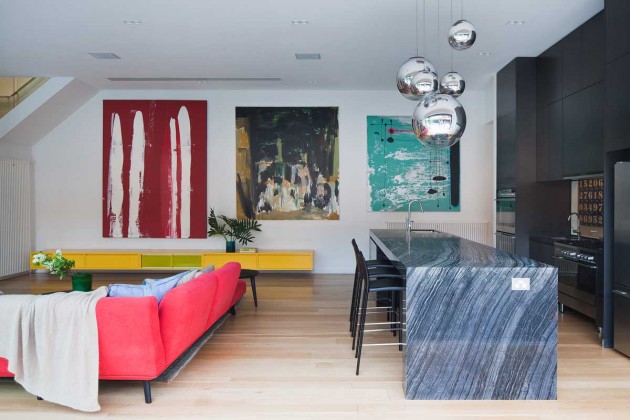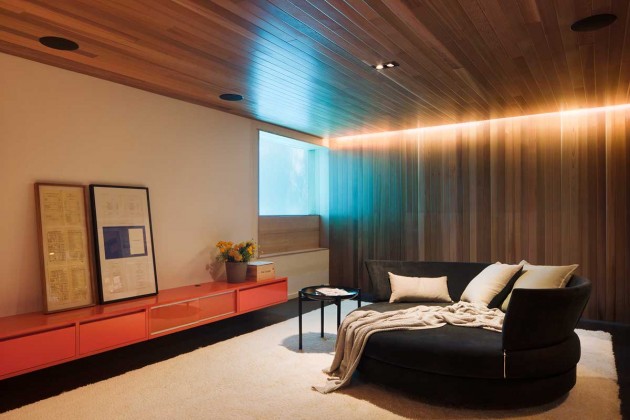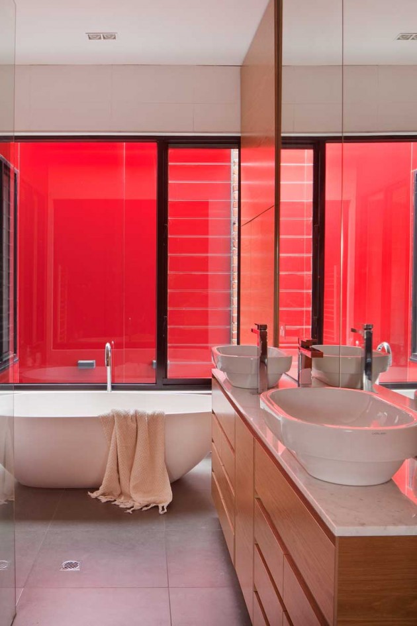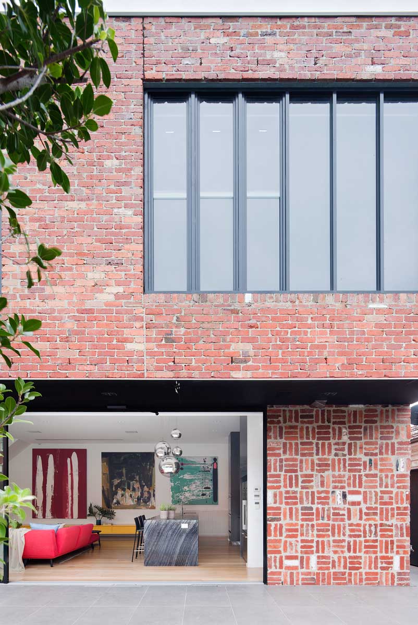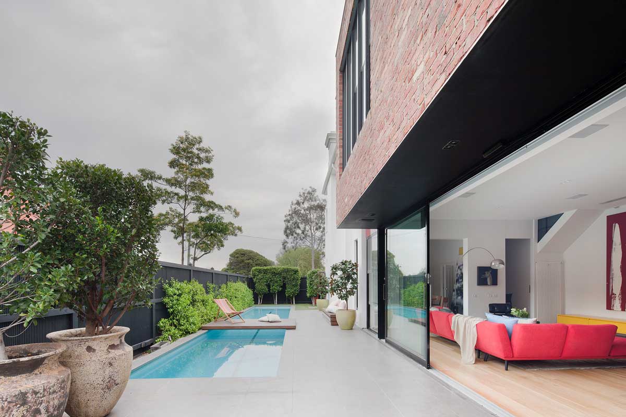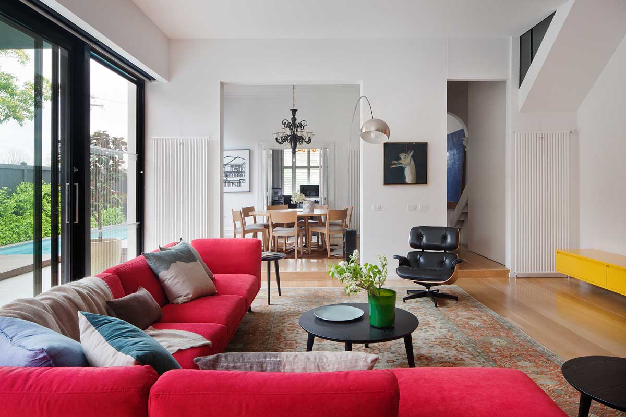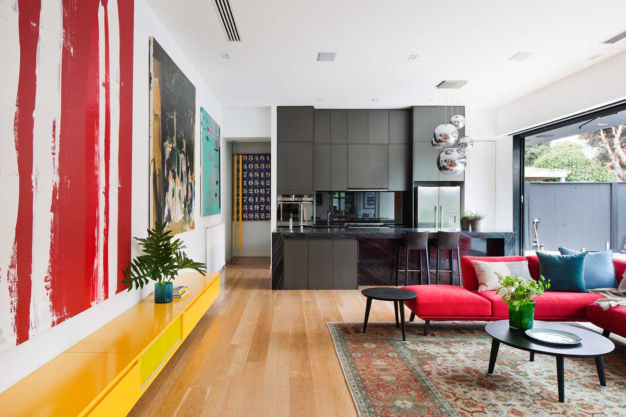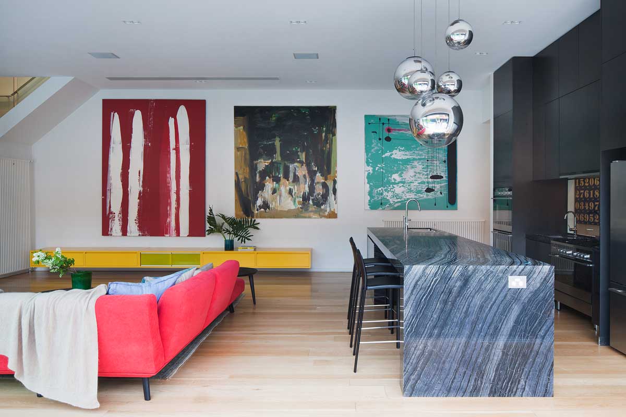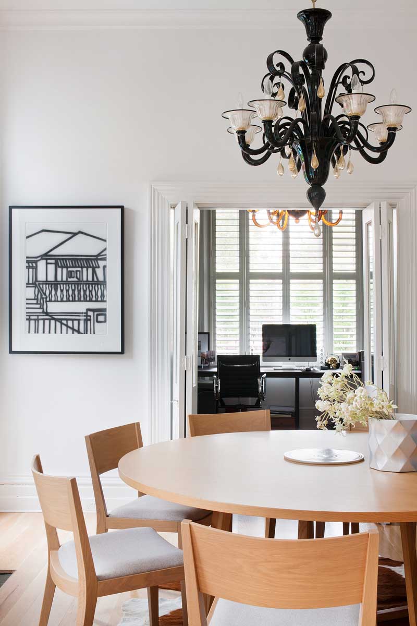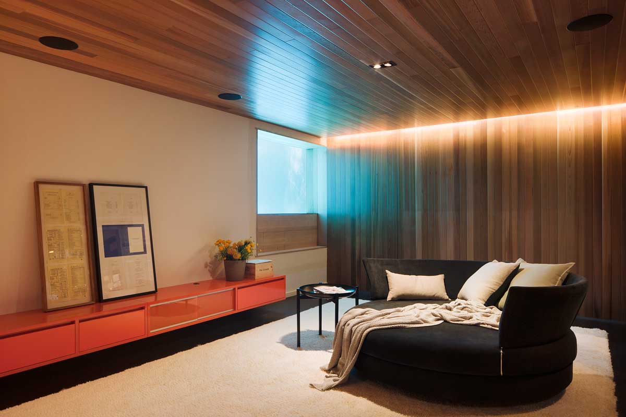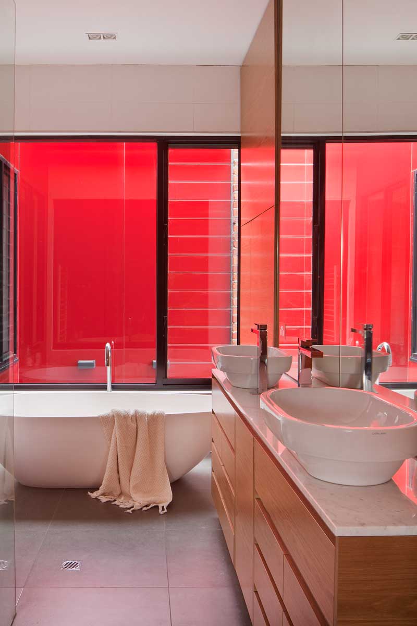Newline Design have completed a contemporary addition to a family home, located in Richmond, a suburb of Melbourne, Australia.
From the designer
The original terrace home chosen was actually next door.
The one I convinced the client to buy was all about – “blue sky”.
On a corner allotment with typical multiple additions, the task was to create a new family home with work, living and play areas and to facilitate art.
The addition needed to respect the location and the original structure but also had to introduce new areas, which would be far more fluid and flexible than the traditional period stock would normally allow.
Opening walls and creating vistas internally, making connections from kitchen to living to dining to study, all to connect to the outside, was critical.
A basement cellar and retreat connected the outside via an expansive portal view into the pool and blue sky beyond.
A second storey addition needed to house sleeping and amenities.
Both ensuite and bathroom view a light court insertion clad in red glass.
The lightcourt acts as the pinch point where the friction between old and new is released. It acts as relief , a point where you can appreciate the original fabric and understand that to live on, it needs new life which comes by way of the new extension.
The pool and garden were integral to all – but everywhere “blue sky”.
Richmond is lavish, open, warm, calm, intelligent and serene.
Design: Newline Design
Photography by Shannon McGrath
