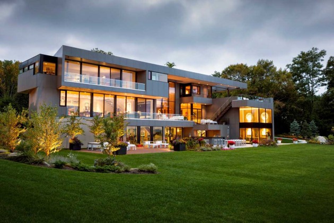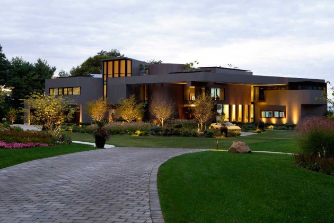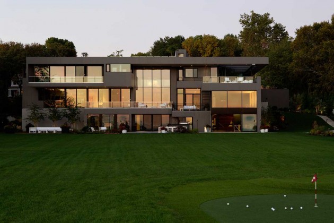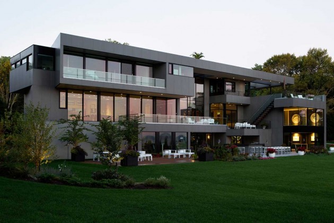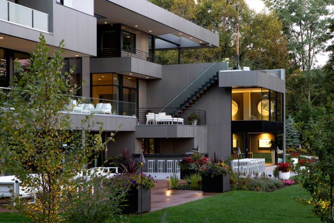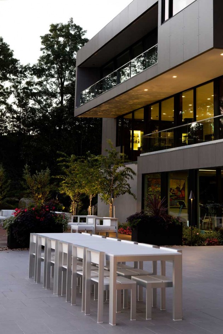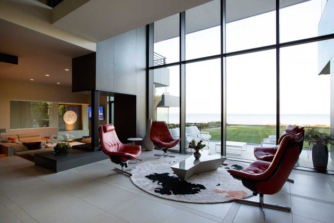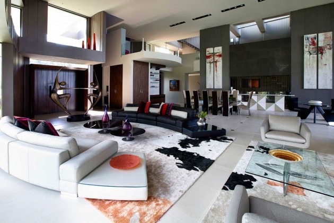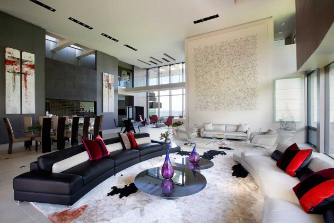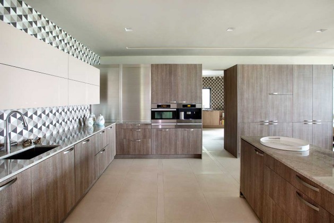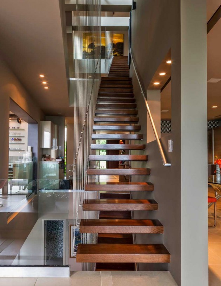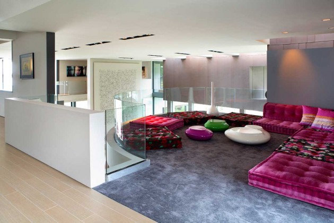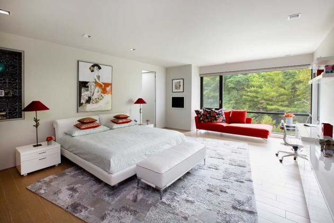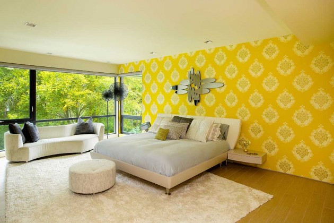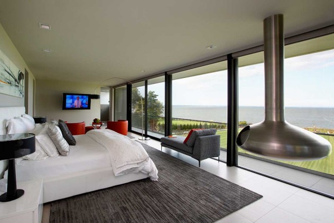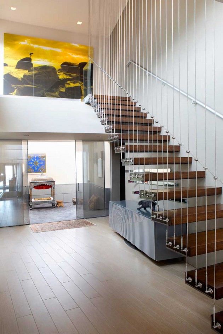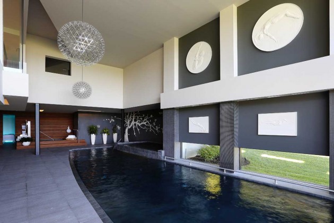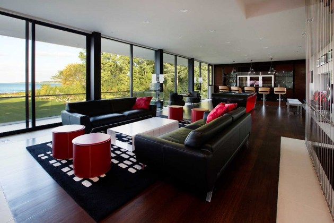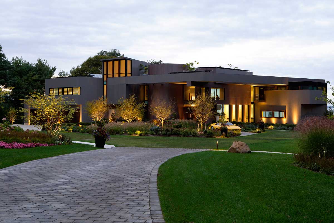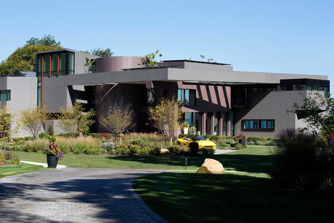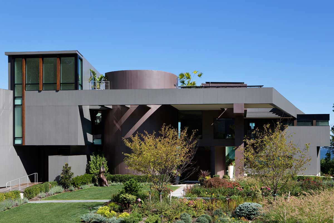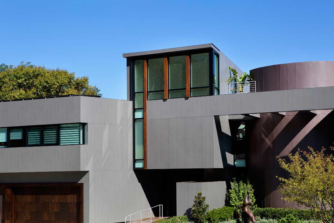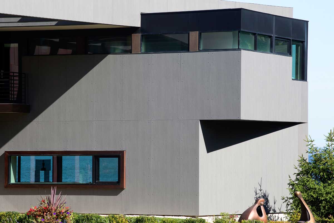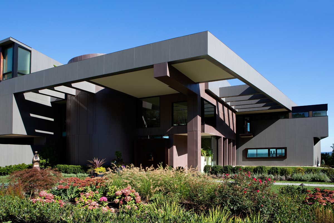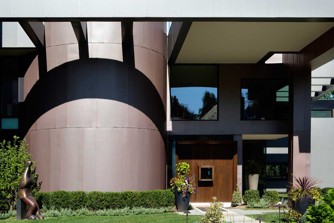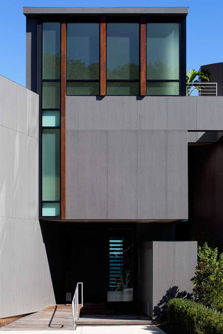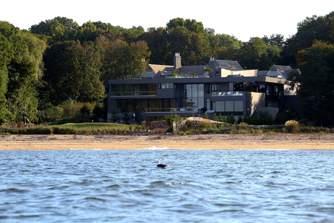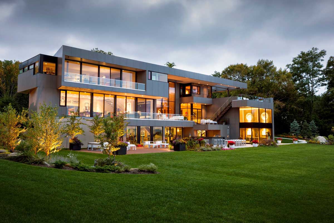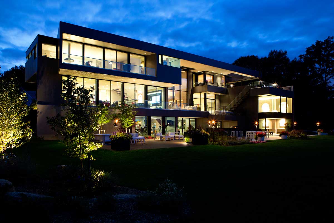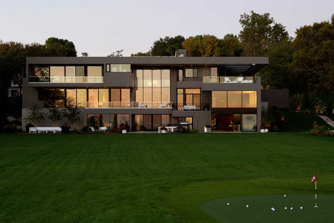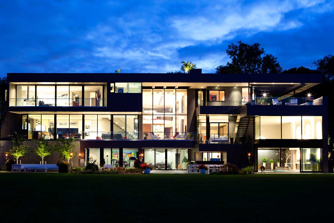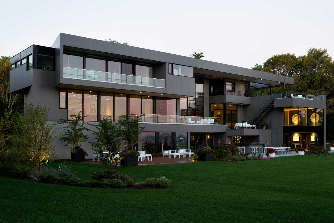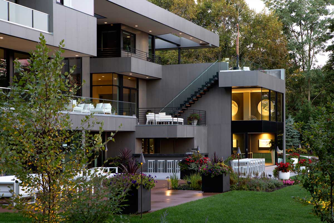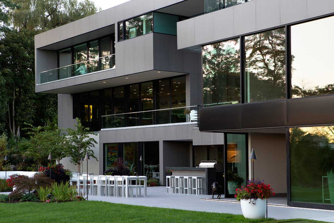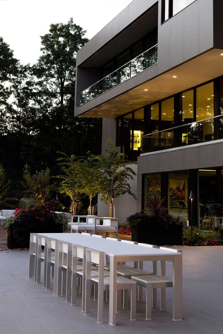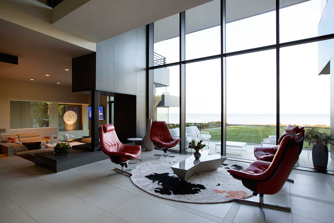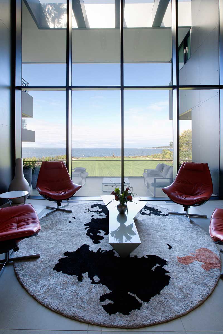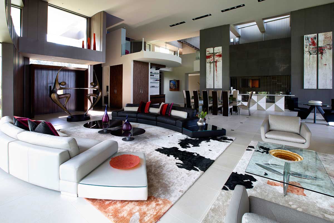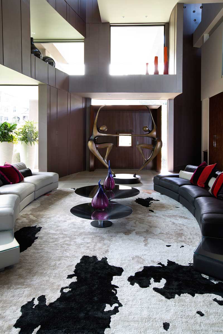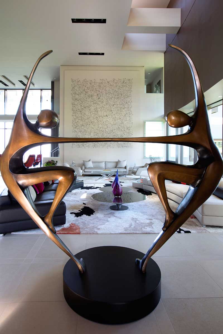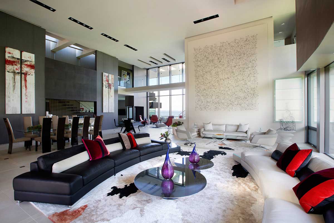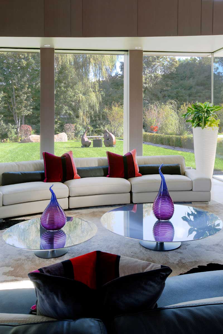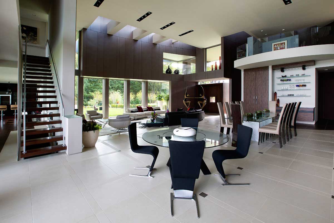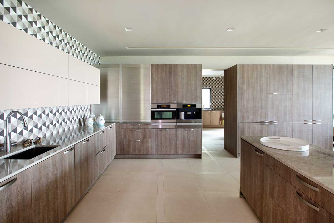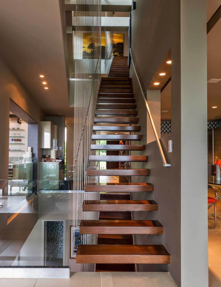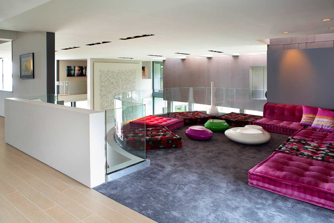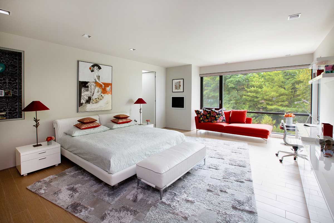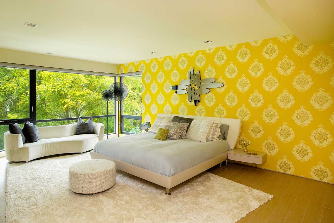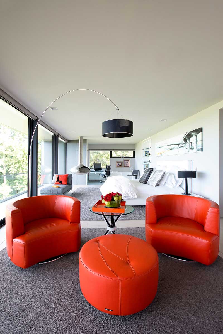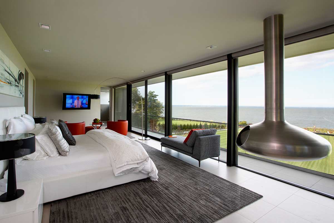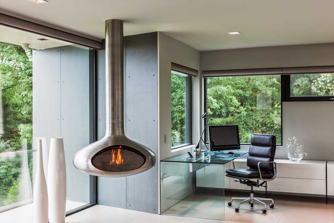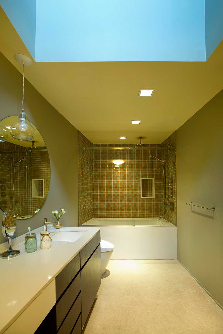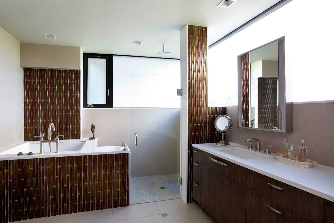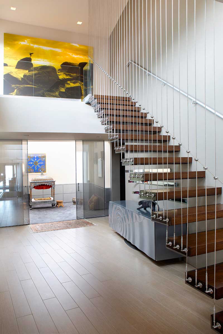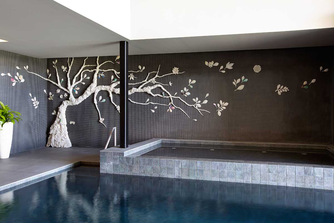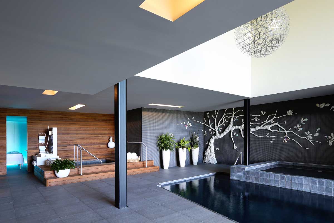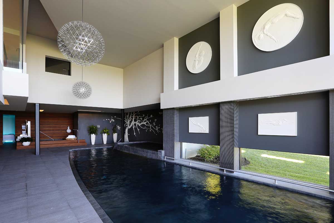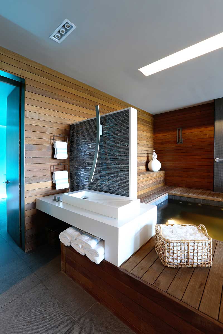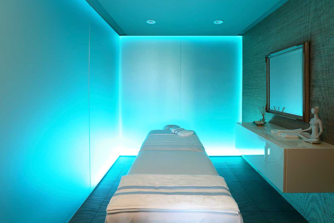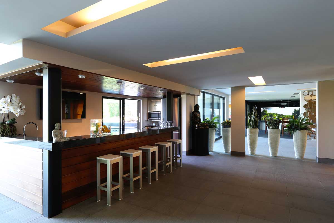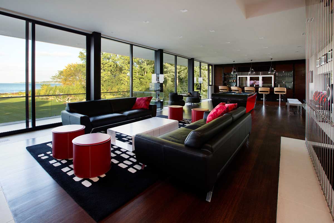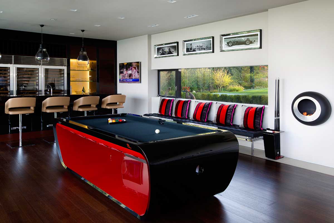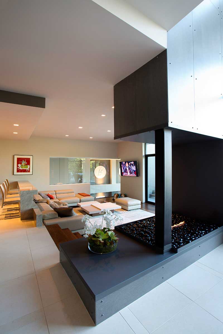Narofsky Architecture designed the Sands Point Residence on Long Island, New York.
From the architect
The residence started out as an idea to accommodate 3 generations of the same family. So it took its form, that the private spaces surrounded a great public space, which is the 2 story central living, dining, entry and lounge space, a sort of indoor court yard. With its larges glazed areas this space as others in this home feel very attached to the outdoors. There is great continuity from indoor to outdoor also reinforced by using the same materials inside and out.
The house is mostly clad in a unique material, which is a 3mm porcelain panel. Slimtech, manufactured by Lea Ceramiche in Italy. These panels some as large as 1m x 3m are mounted rain screen fashion ( ventilated facade), on vertical insulated furring strips. The entry and the surfaces surrounding the main courtyard are clad in Zinc. All the roofs are green and are all accessible as usable as outdoor terraces.
The house is slated to receive a LEED for homes Silver as we incorporated many sustainable systems, such as: geothermal heating and cooling ( fossil fuel is only used for cooking); LED lighting; water reclaim; super insulation ( the entire house is foamed); steel frame ( no wood was used); no maintenance materials like the slimtech and zinc; radiant heat throughout.
Other elements in the house are an indoor /outdoor pool area, with retractable doors for use in the warm weather seasons; an indoor squash/multi court; gold simulator/theater room; two kitchens ( one is for cooking indian food and isolate the spice odors); 7 full bedroom suites; billiard room, and family room and a 5 car garage.
It all sits on 3+ acres on Long Islands North Shore, right on the Long Island Sound with access to a beach.
Architect: Narofsky Architecture
Interior and Exterior Photography by Costas Picadas
Interior Furniture Photography by Michael Grimm Photography
