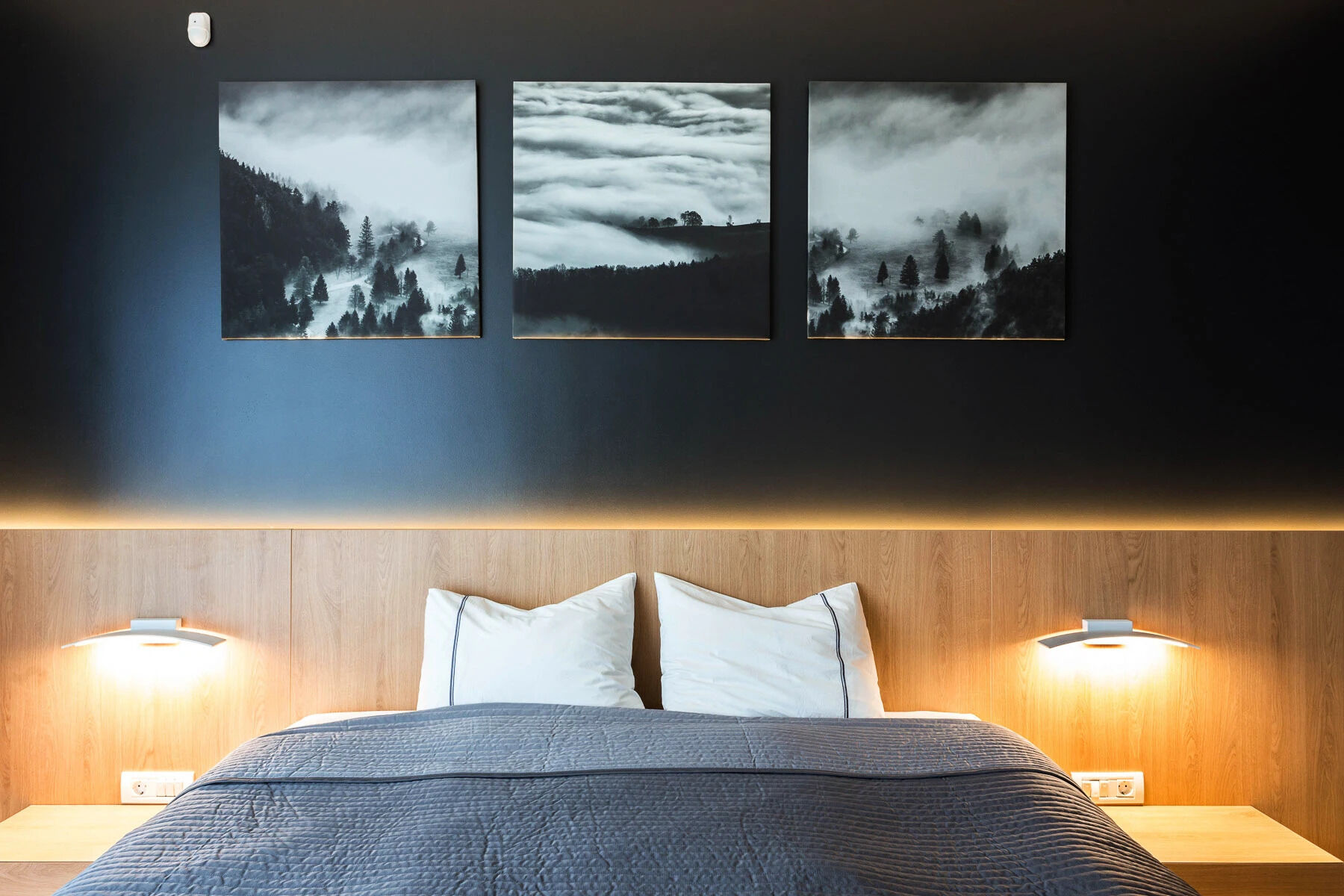
In the heart of Oradea, Romania, design studio Davidsign has transformed a modest two-room apartment into a serene, sun-filled home for a young professional. The brief was simple: create a space that felt calm, modern, and livable, with subtle Scandinavian influences. The apartment’s south-facing orientation floods the interiors with natural light, enhancing the clean palette and warm textures that define the design.
A Living Room Where Simplicity Feels Like Home
The living area sets the tone for the rest of the apartment. Clean lines, soft textures, and a restrained color palette of white, grey, and black come together to create a space that feels both minimal and welcoming. Wooden accents bring a touch of warmth to the cool tones, ensuring the room feels cozy rather than stark.
With the removal of unnecessary clutter, the focus remains on quality rather than quantity. Every detail, from the alignment of furniture to the balance of materials, reflects the client’s desire for simplicity with comfort. The open connection to the kitchen further enhances the sense of spaciousness, allowing light to move freely throughout.
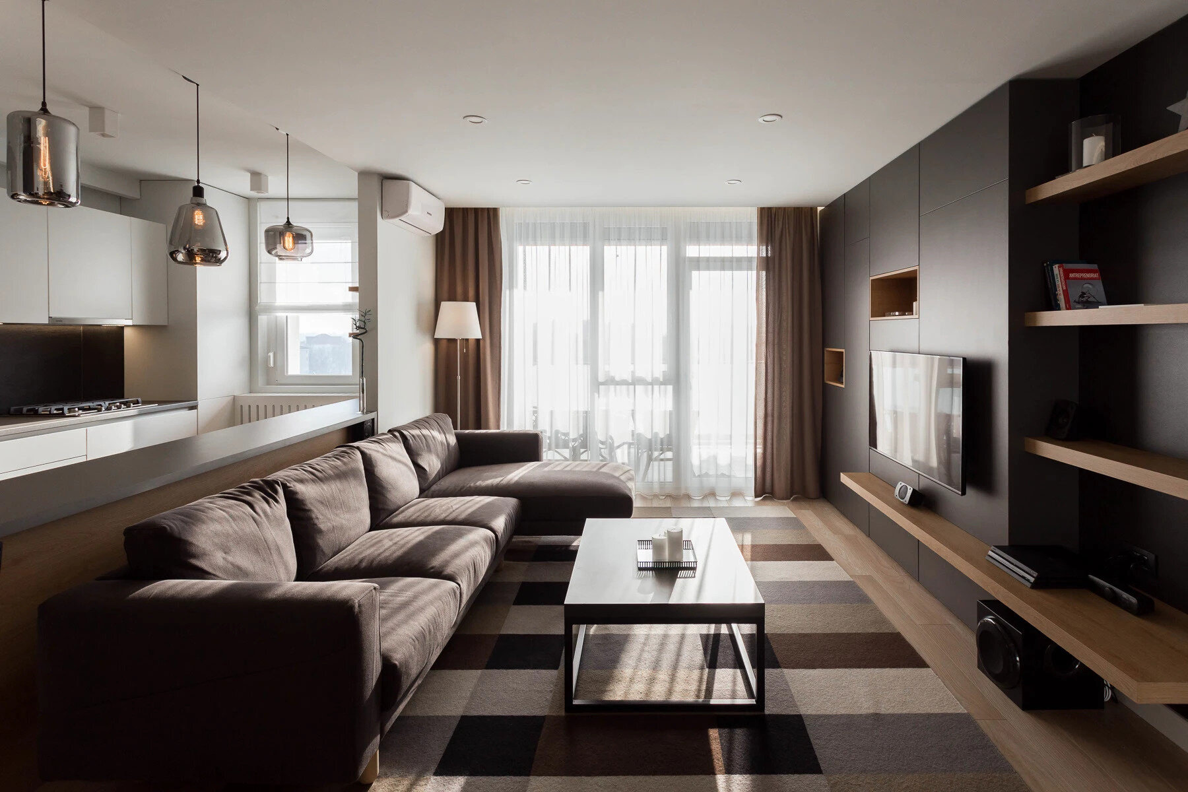
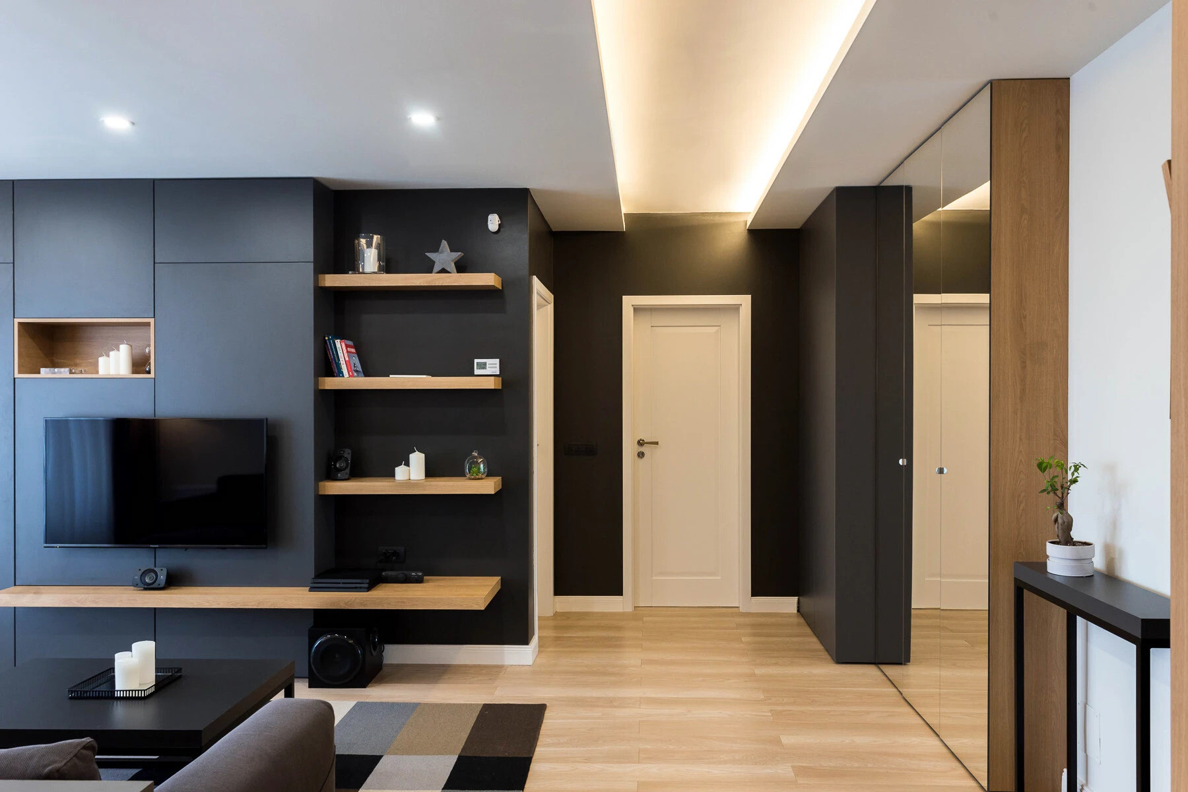
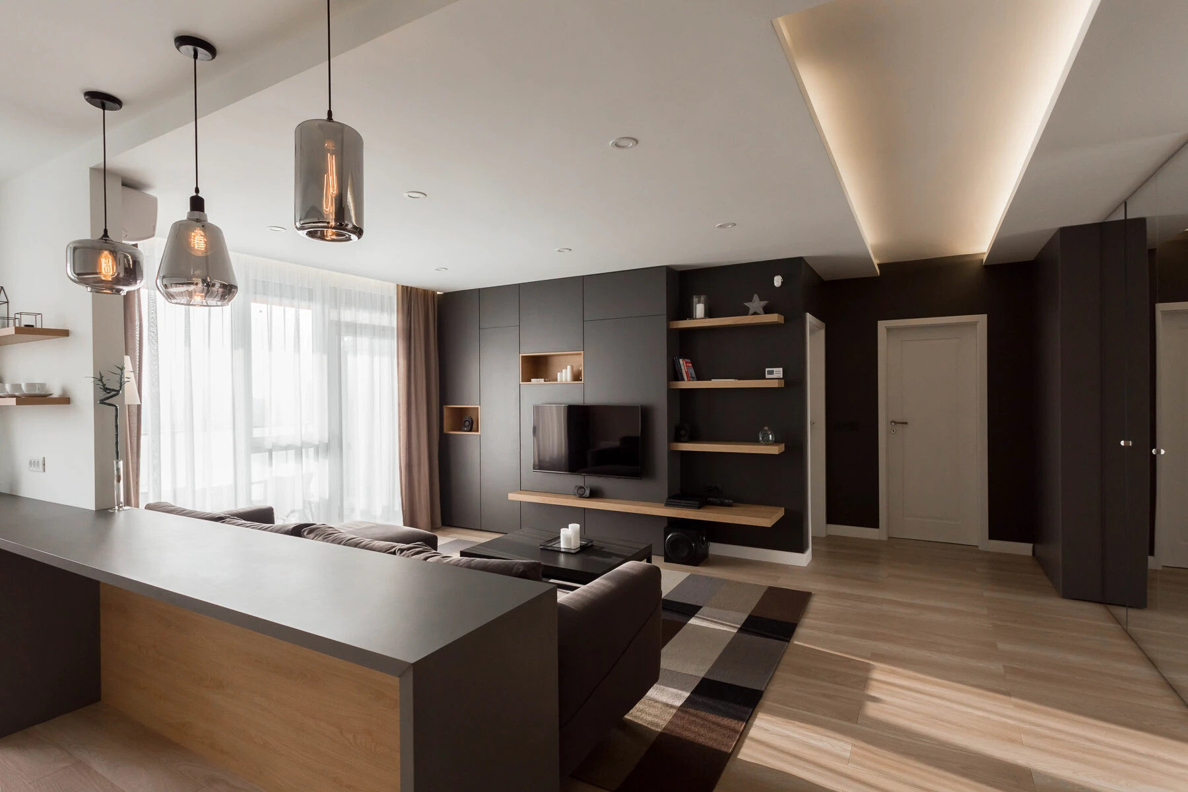
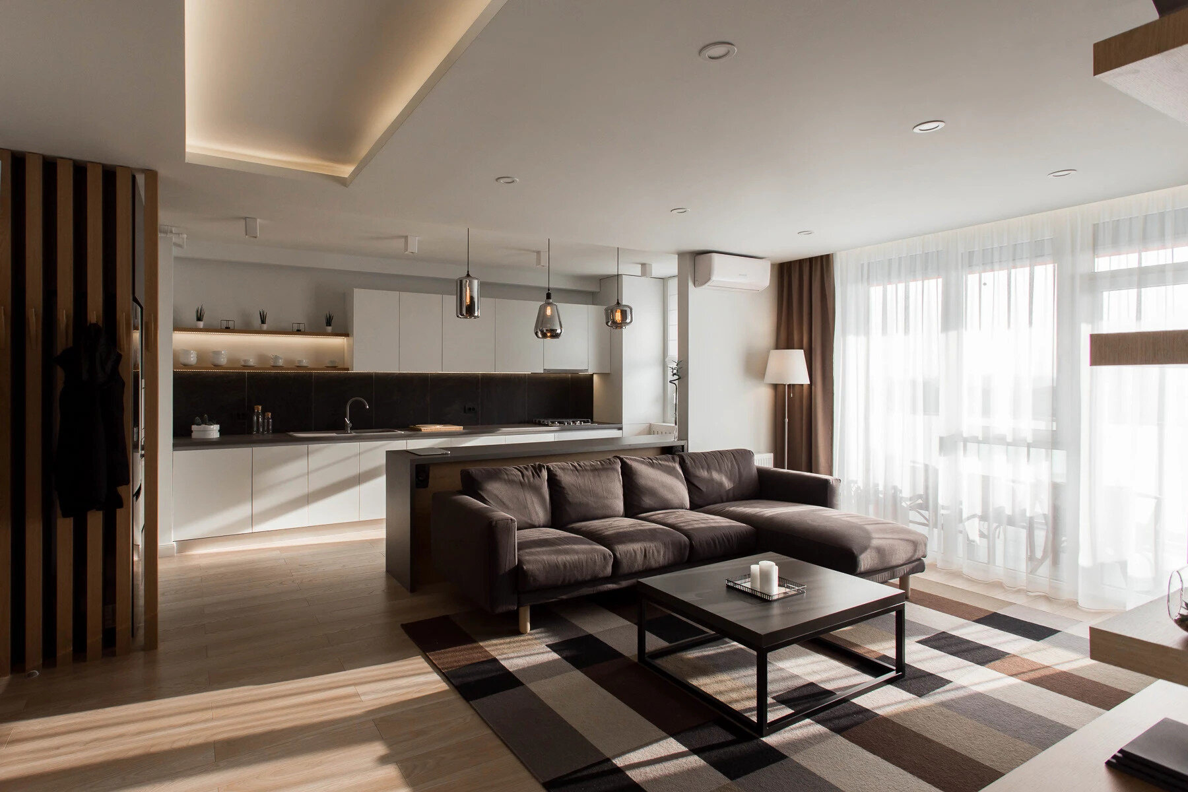
A Kitchen That Opens Up the Heart of the Apartment
The most transformative change came from removing the wall between the kitchen and the living room. What was once a narrow and enclosed space became an open-plan hub designed for flexibility. A sleek bar table now defines the transition between the two zones, doubling as a dining area, a work desk, and extra prep space when cooking.
Hidden lighting beneath the upper cabinets softly illuminates the countertops, while open shelving adds a lived-in feel without disrupting the clean aesthetic. Subtle details like black fixtures and simple cabinetry underline the apartment’s Scandinavian inspiration.
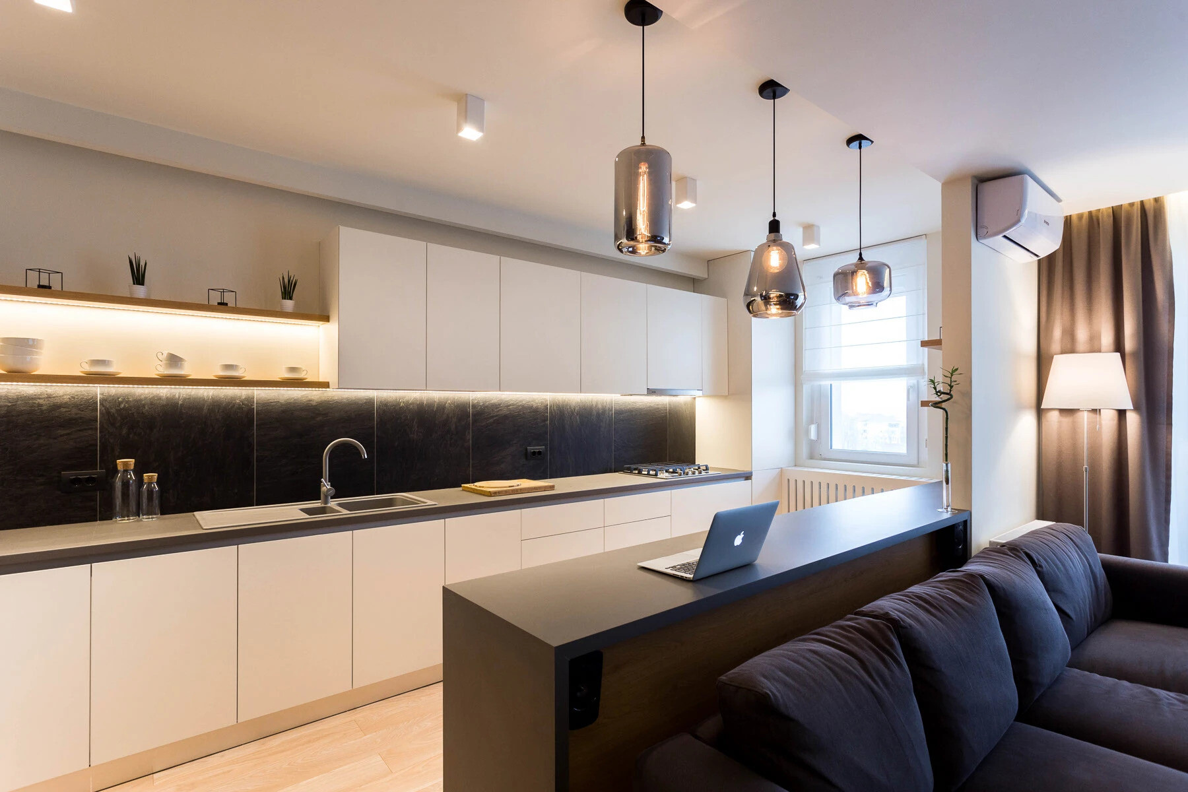
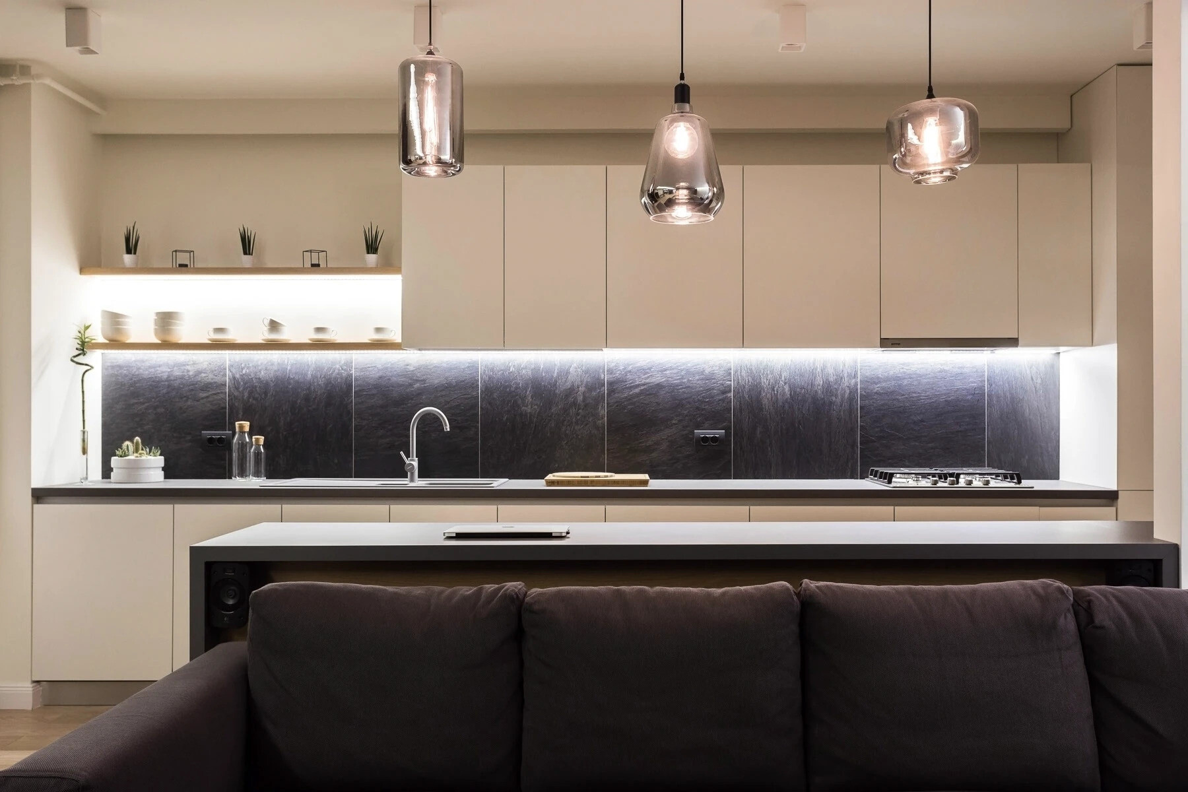
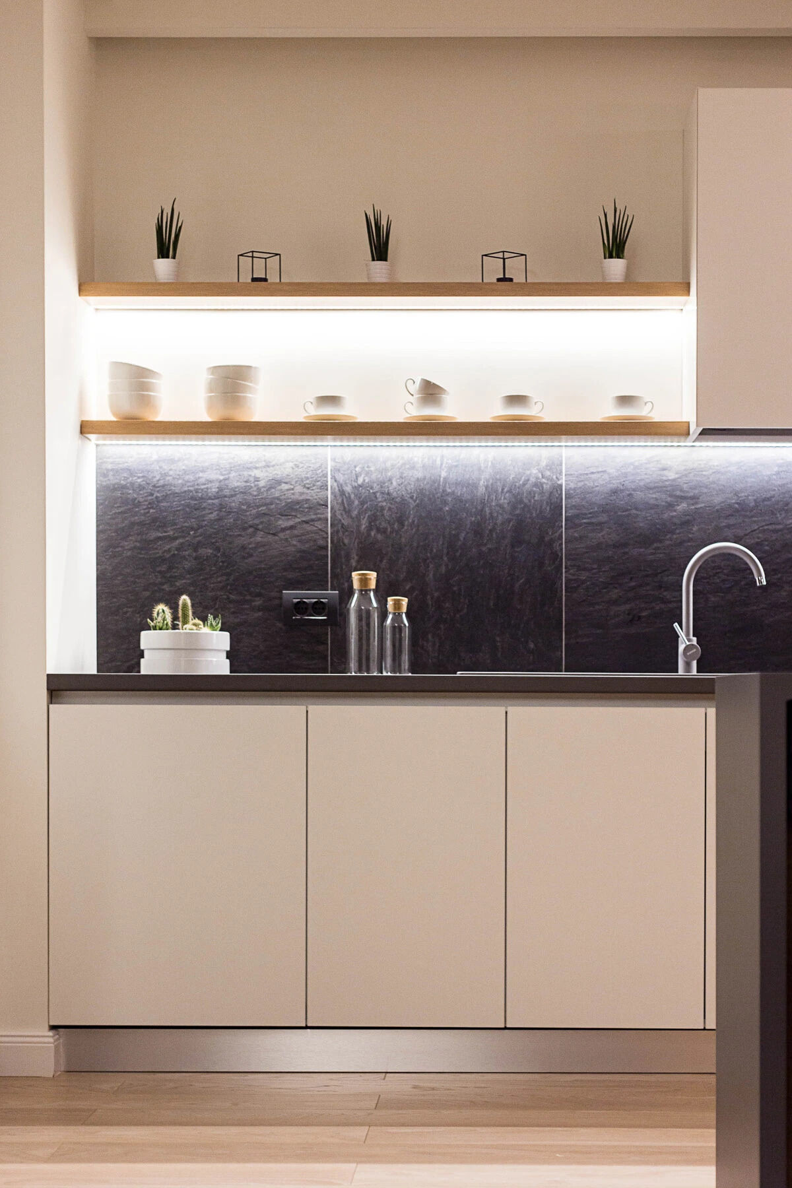
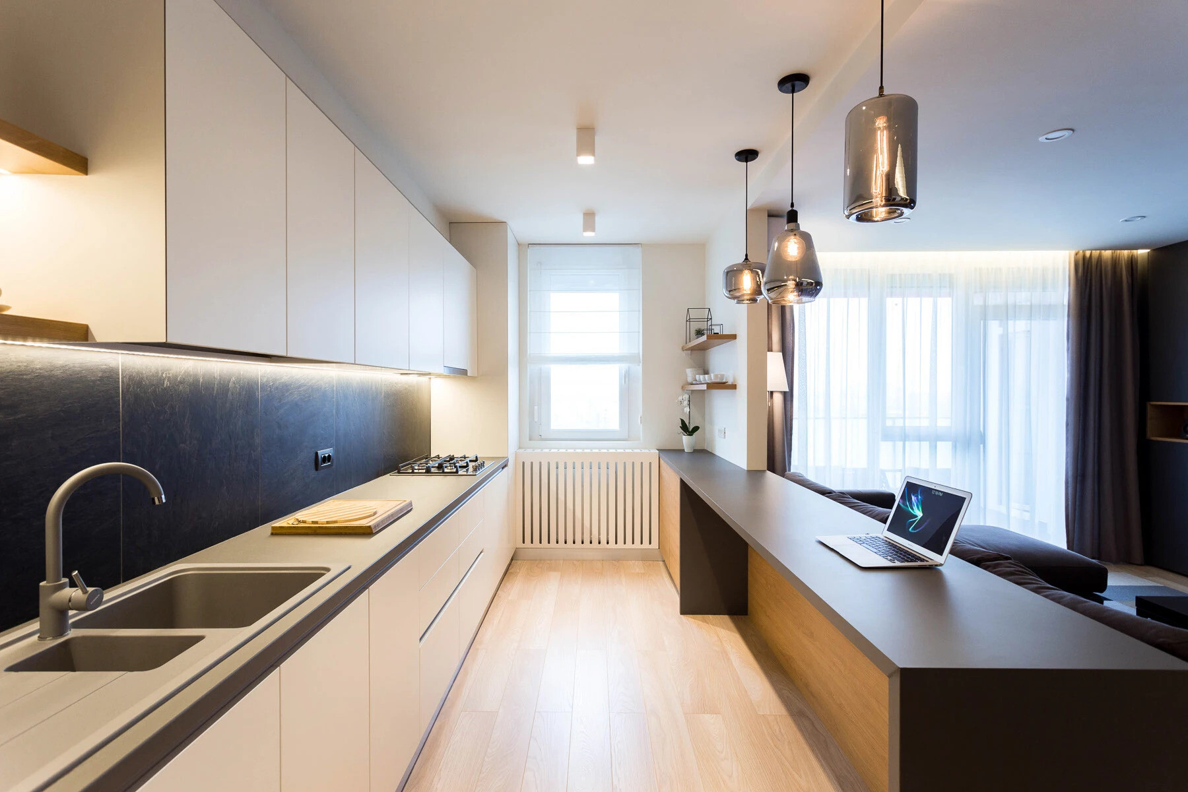
A Bedroom Designed for Light, Shadow, and Calm
In the bedroom, the palette deepens. A dramatic black wall anchors the space and provides the perfect backdrop for black and white photography. Below, warm wood panels stretch along the wall, forming a natural headboard that adds both texture and warmth.
The lighting is soft and layered, hidden LEDs create a gentle glow behind the headboard, while bedside lamps add intimacy. It’s a room designed for rest, yet it continues the apartment’s calm, cohesive style. Large wardrobes were integrated to maximize storage, proving that simplicity doesn’t have to mean compromise.
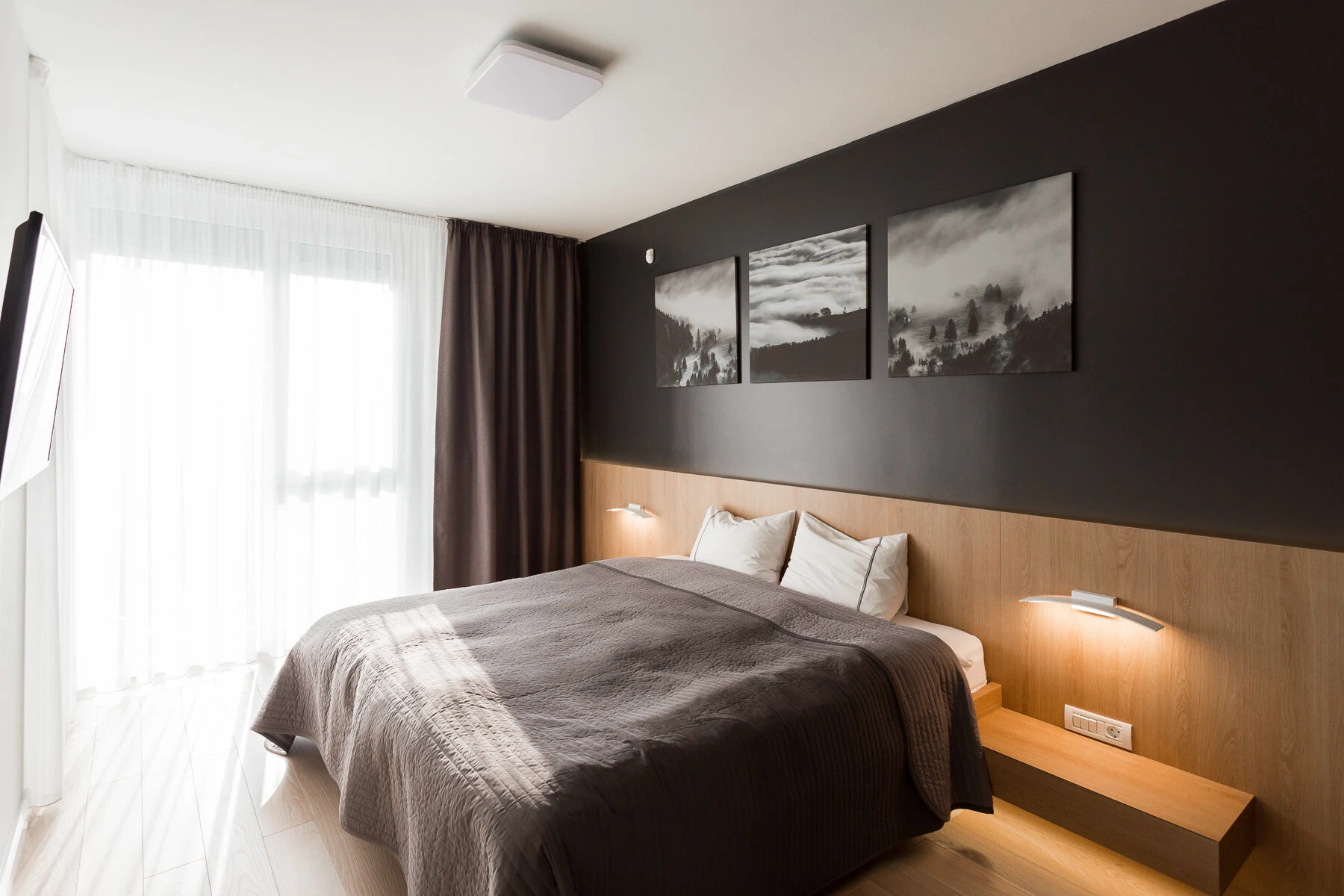
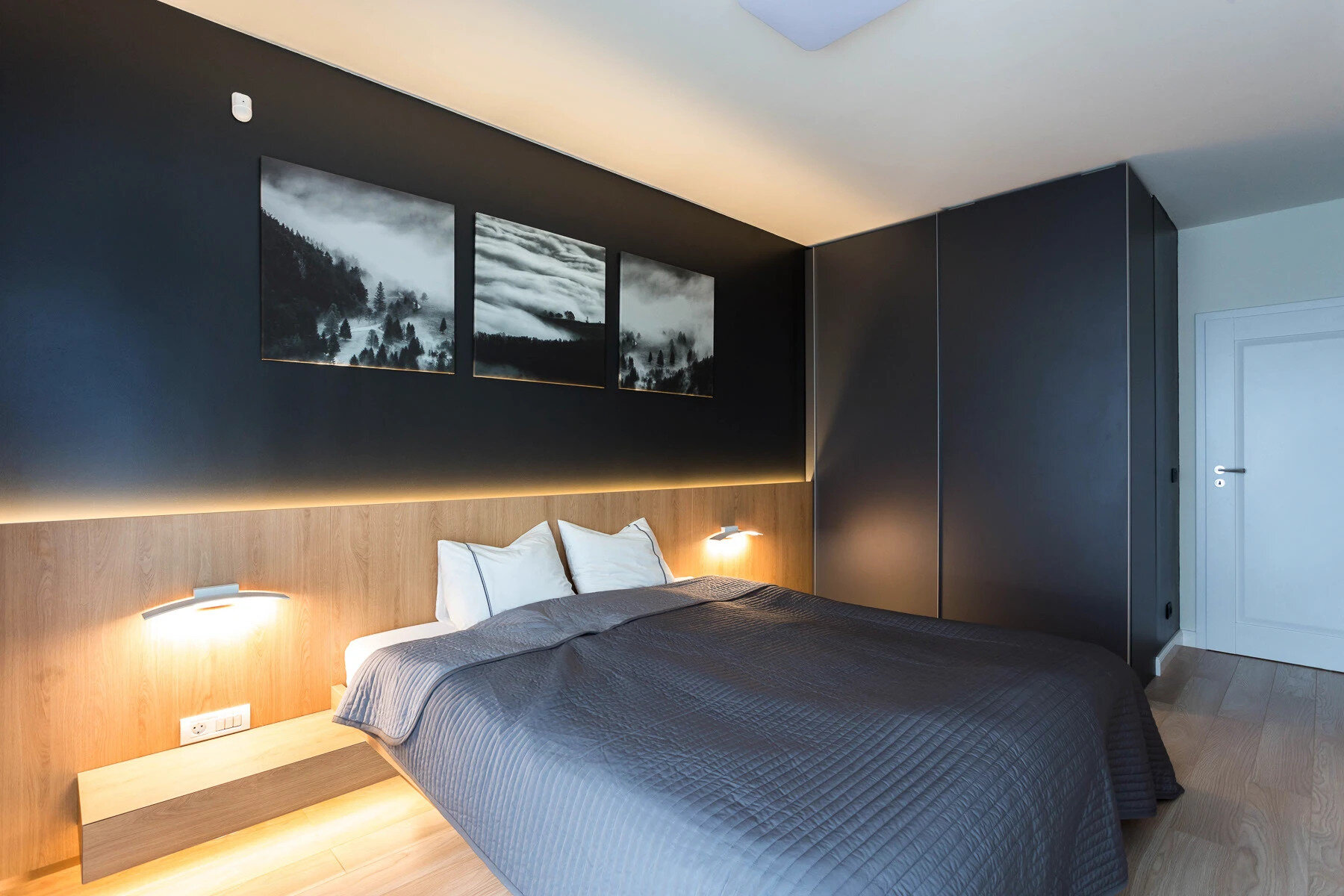
A Bathroom That Balances Clean Lines with Warmth
The bathroom maintains the same balance of functionality and restraint. A wall-mounted cabinet keeps essentials tucked away, while open wooden shelving adds warmth and a place for small decorative touches. The mirror above the vanity is softly backlit at the top and bottom, giving the space a spa-like glow.
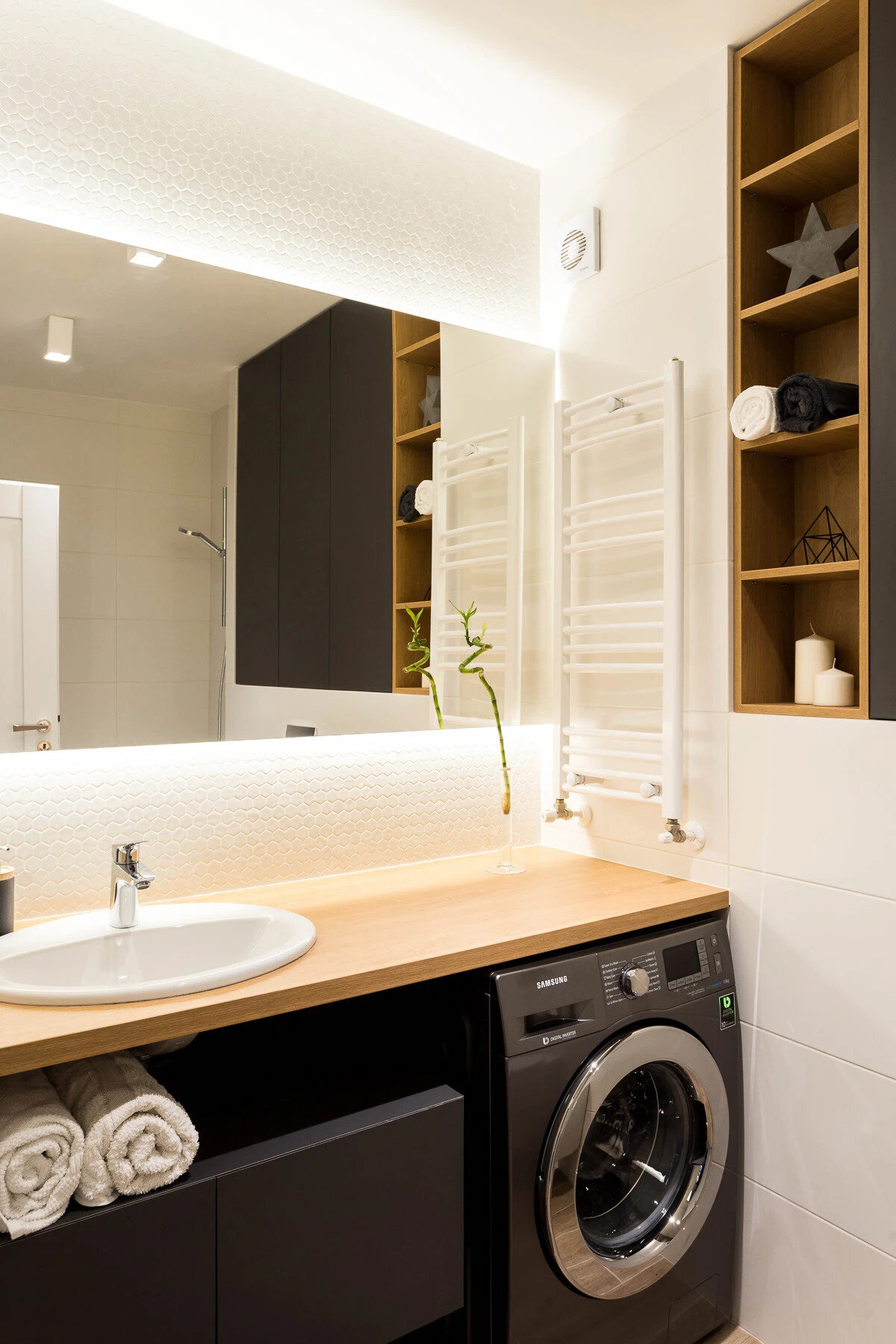
With careful planning and a commitment to simplicity, Davidsign has proven that even a small apartment can feel expansive and tranquil. By opening the layout, softening the palette, and emphasizing light, this Oradea home has become a place that celebrates both modern design and quiet living.