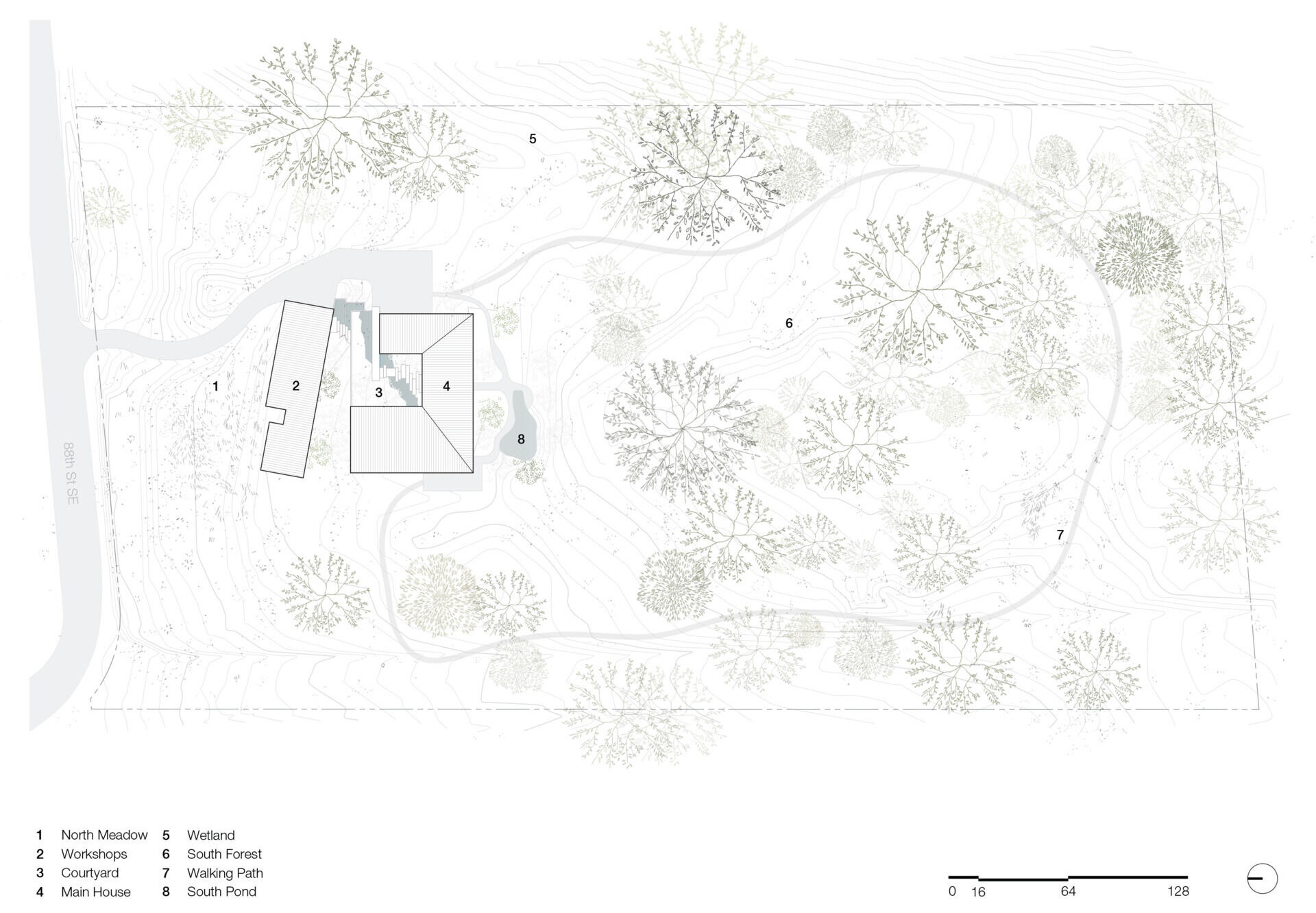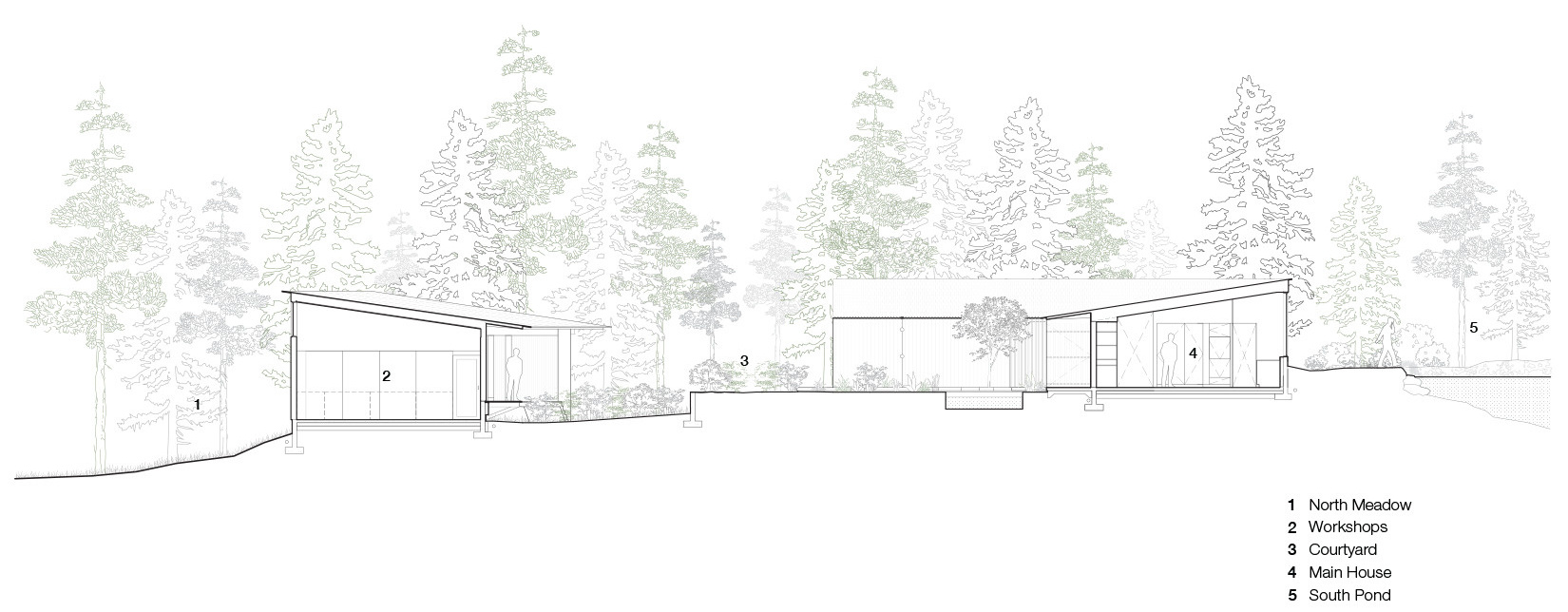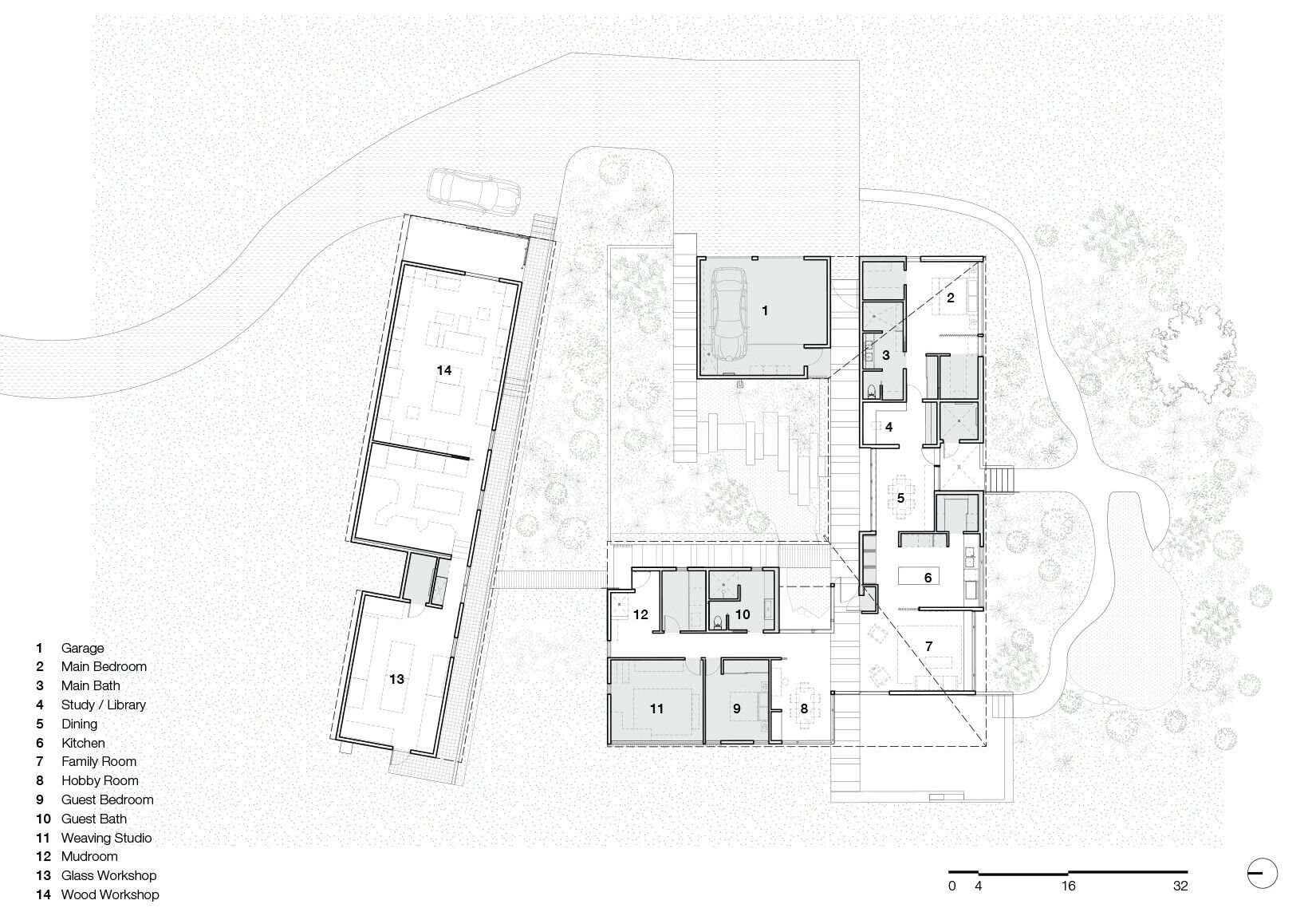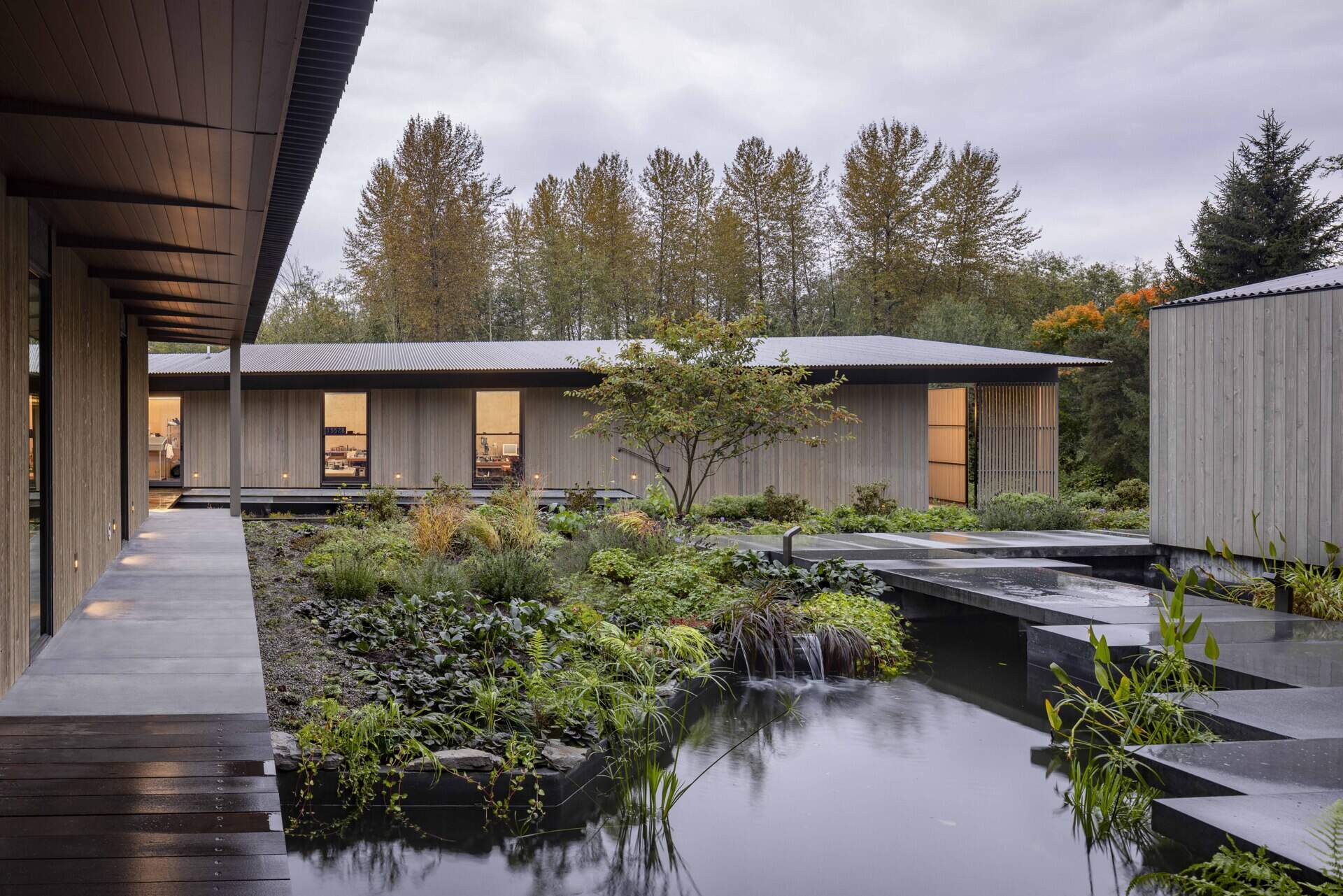
Architecture and interior design firm Wittman Estes has designed a modern home built around water and light, unveiling its best-kept secret, a central garden where shallow reflecting pools slip between paths, bridges, and glass walls. When it rains, sheets of water spill from broad eaves into the pools below, turning everyday showers into a quiet performance.
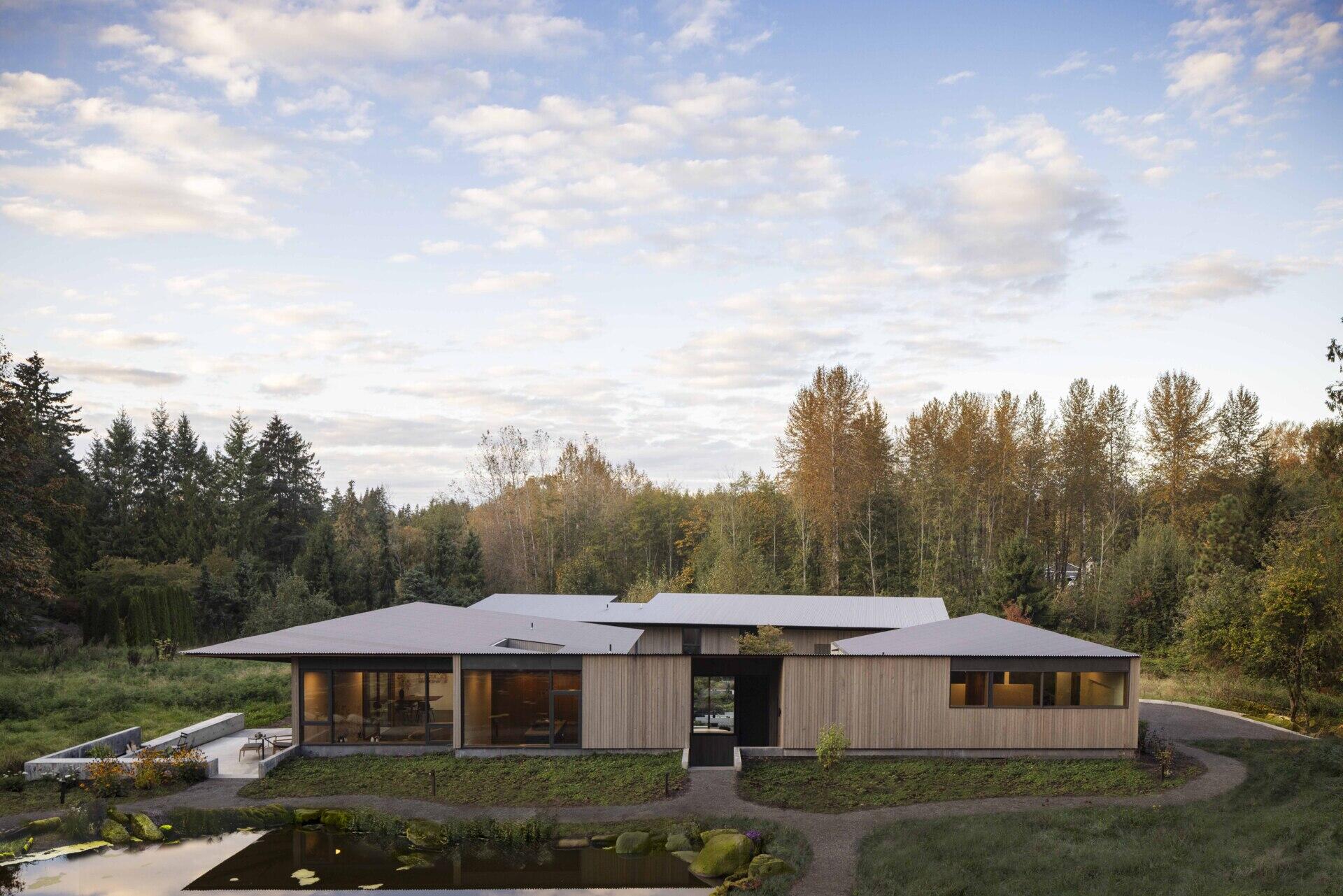
Made for real life, not just photos
Everything here works hard. A single-level layout removes steps. Wide doorways and flush thresholds make moving around easy. Sandblasted concrete floors give grip, then continue outside so living spaces flow straight onto patios and paths.
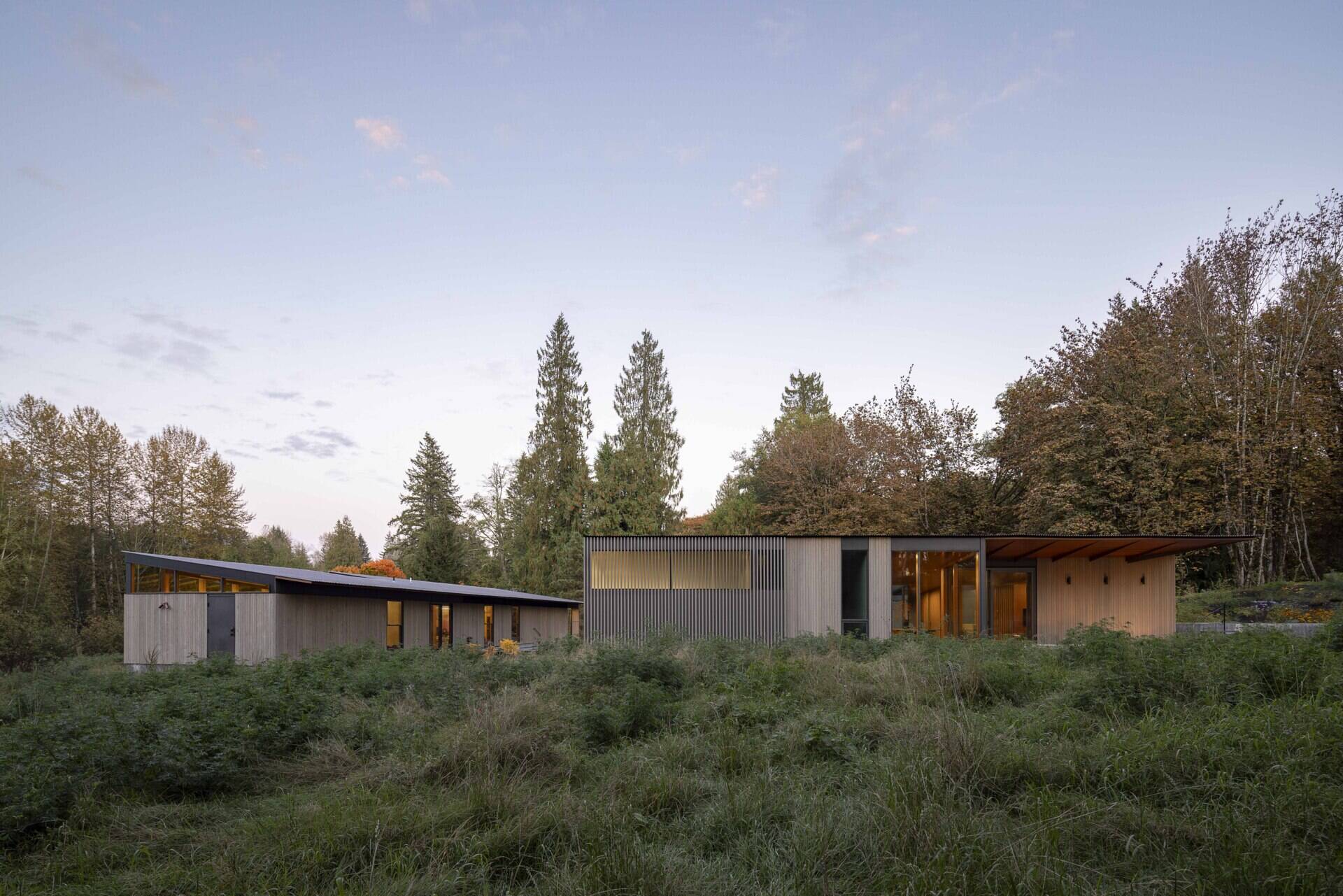
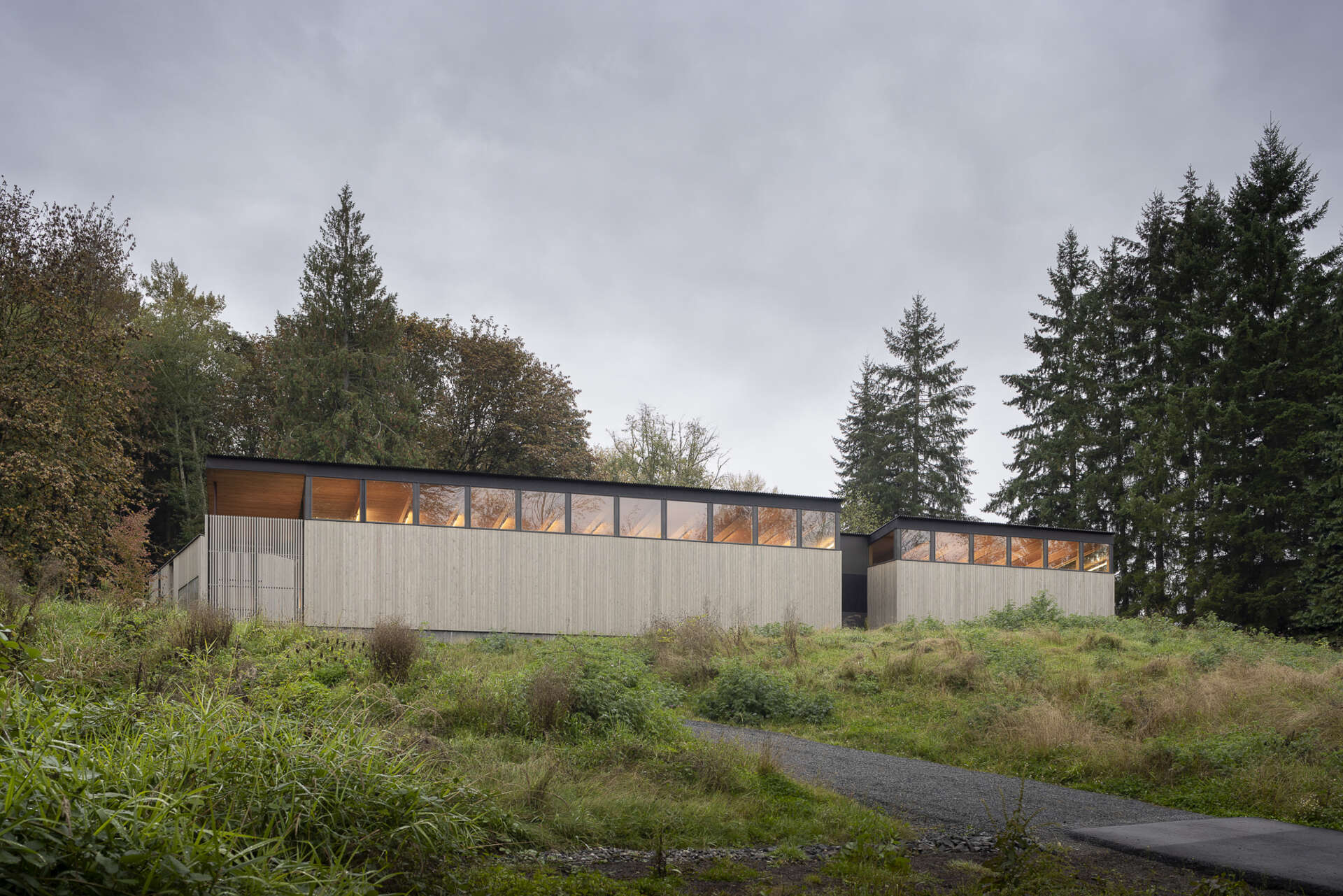
A home for makers
The owners live and create side by side. He is fascinated by water, she is passionate about planting. Their world comes together in a necklace of ponds and layered gardens that wrap a central court. Hand-built slatted wood screens, crafted by the couple, filter light in the living room and cloak a discreet loading area. Their hand-blown glass pieces sit on open shelves, catching and scattering daylight.
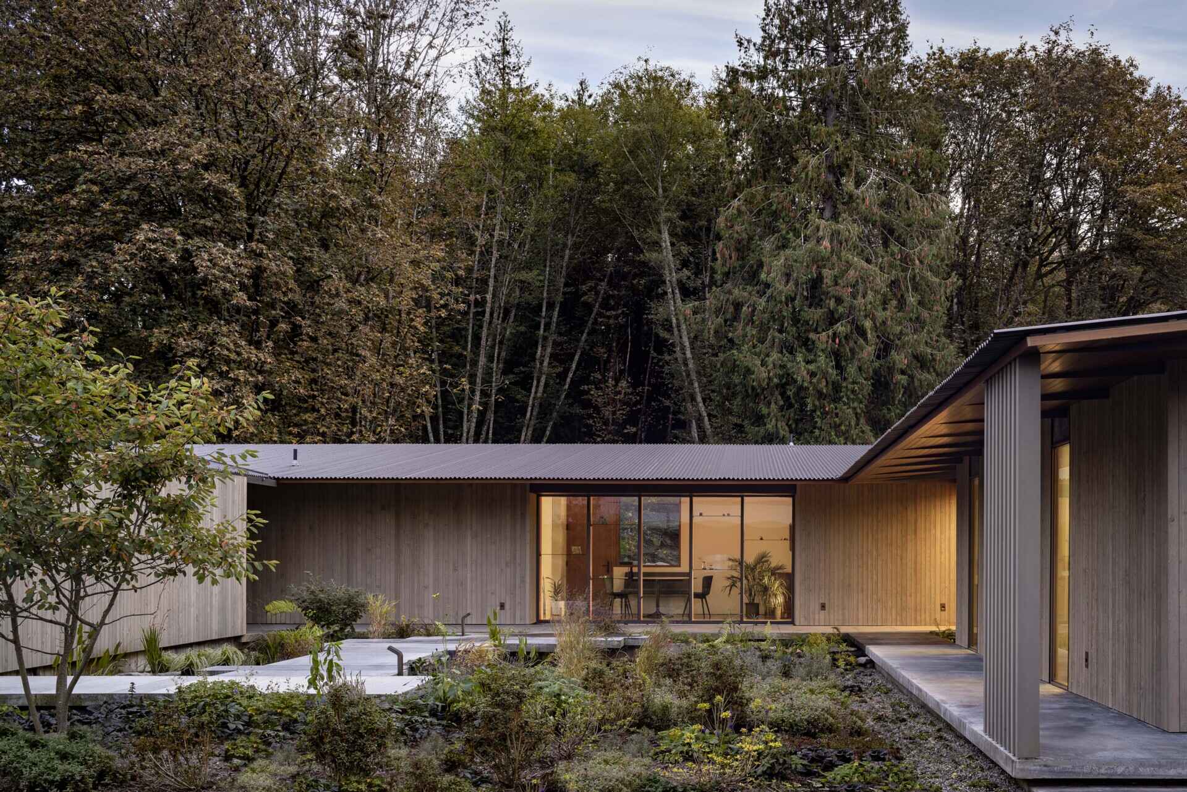
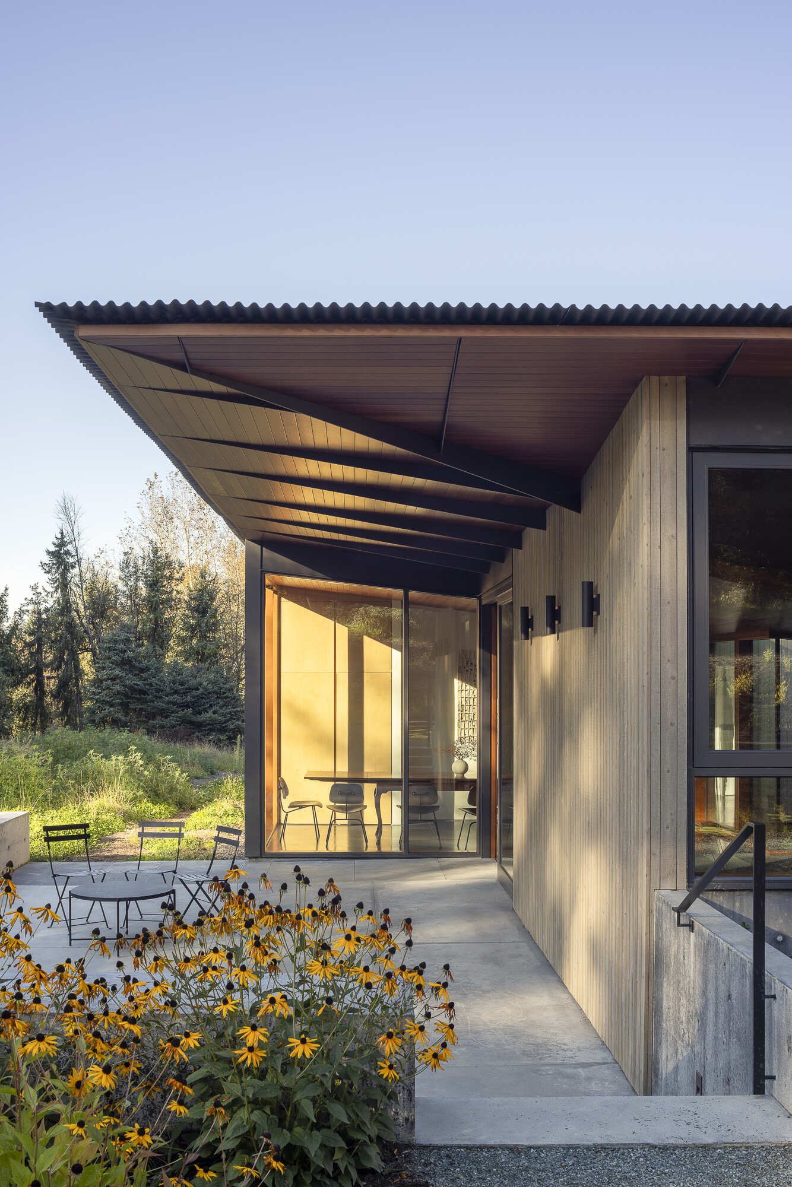
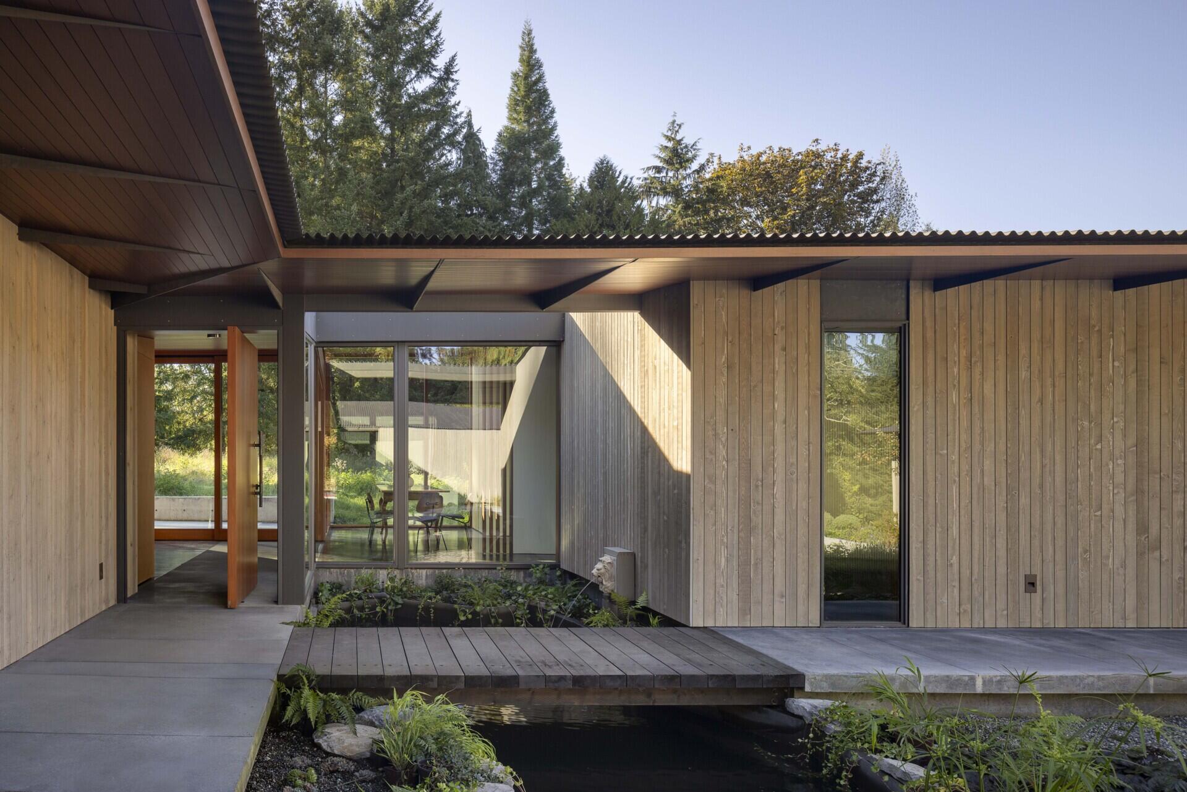
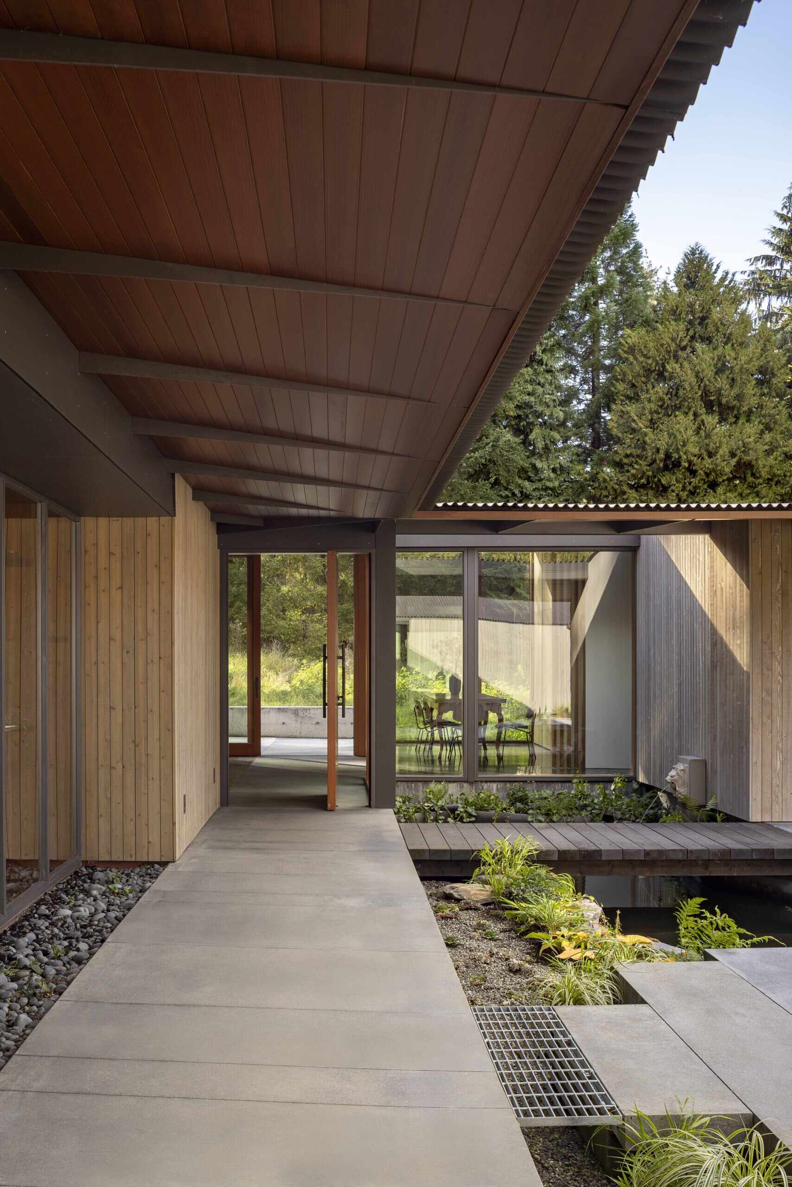
Water takes center stage
Roofs with generous overhangs guide rain to the middle of the site. From there, a sequence of pools links the entrance garden to the heart of the home. Bridges in concrete, cedar, and bar grating skip across the water so you can walk to different rooms without losing the sense of being outdoors. On quiet days the pools mirror sky and soffits. In a downpour they come alive.
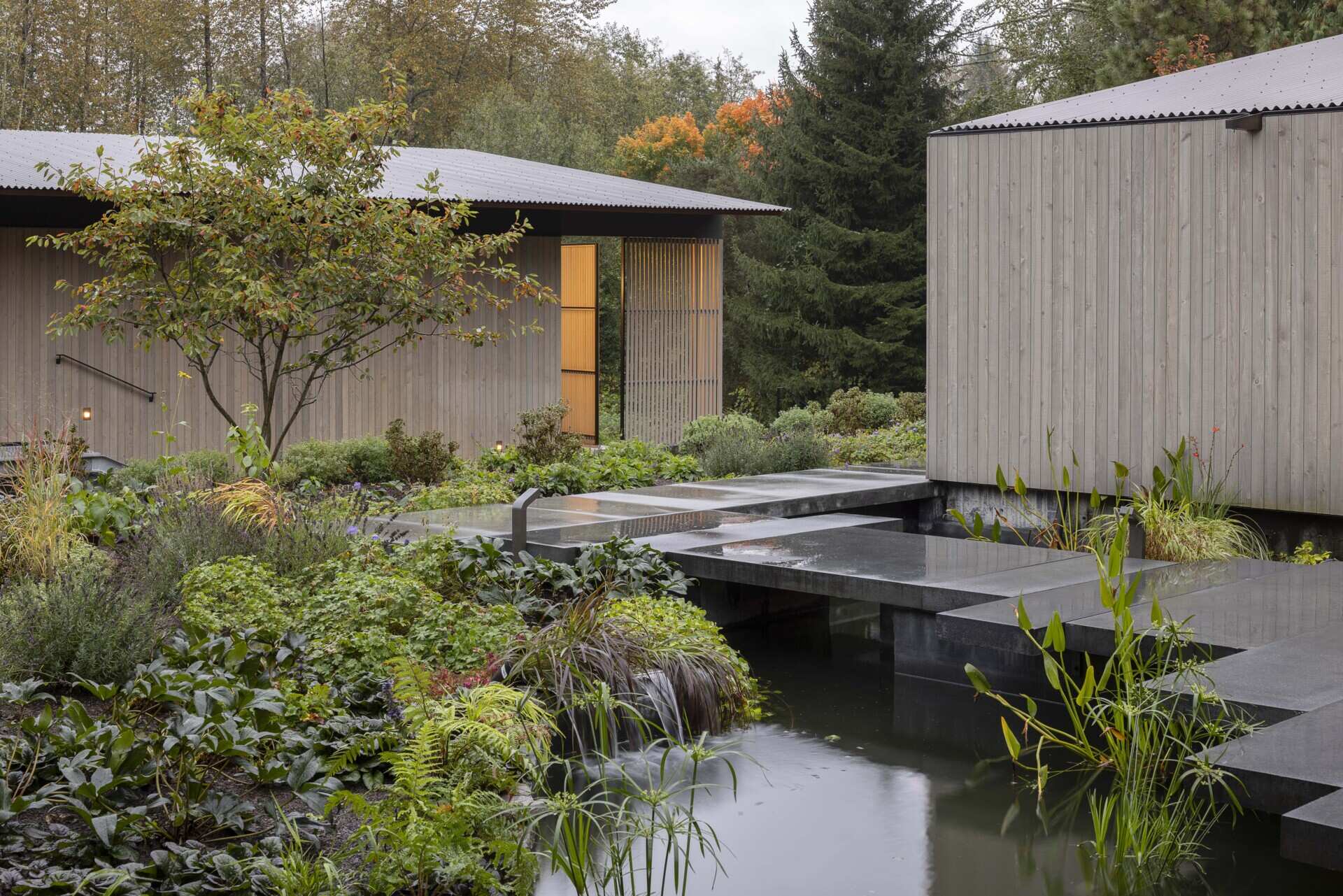
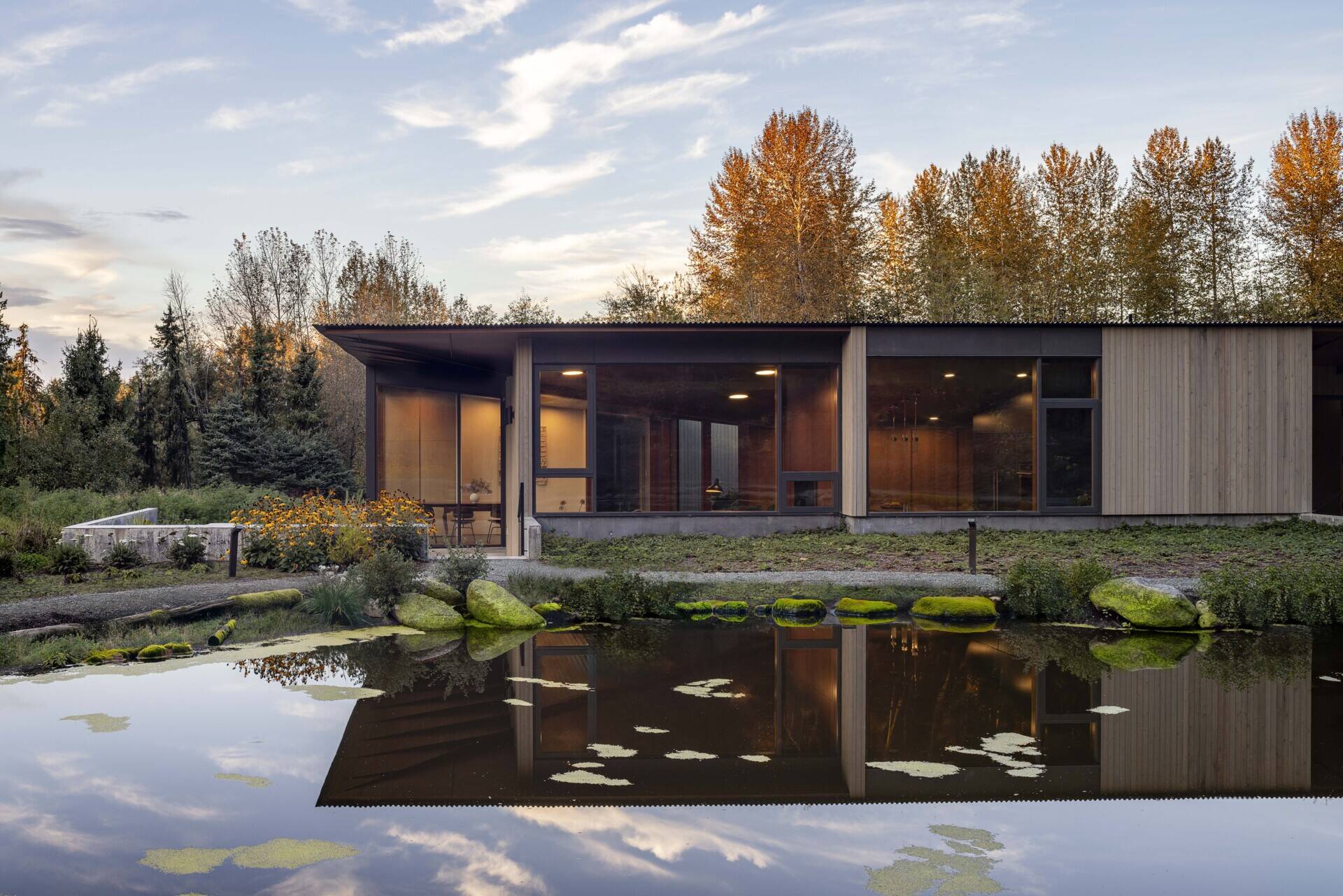
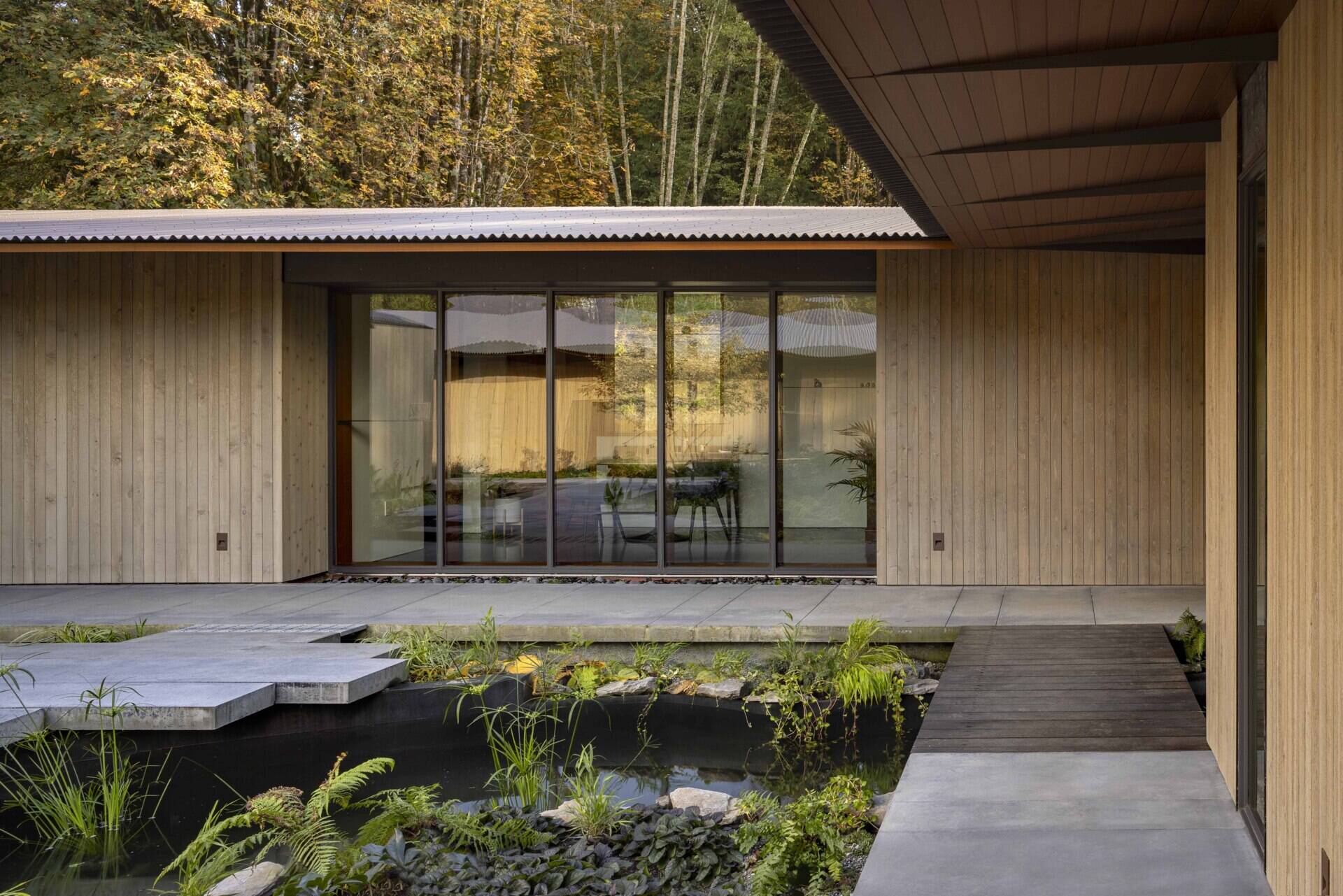
Warm materials, cool underfoot
Inside, locally sourced fir and cedar bring warmth to terrazzo and concrete. A vivid blue kitchen wall adds a playful hit of color against the wood grain. Cast-in-place floors with radiant heating keep toes warm, then slide outdoors to blur the line between inside and out. Above it all, a softly gleaming corrugated roof picks up every change in the light.
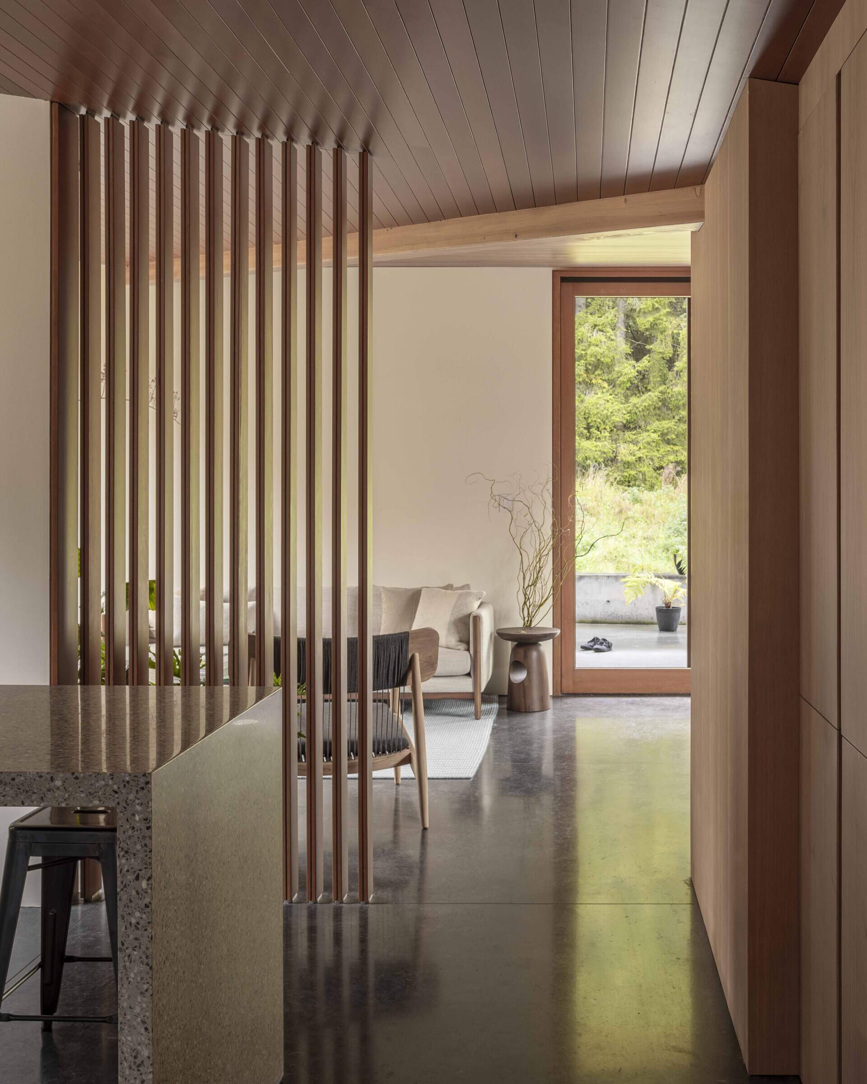
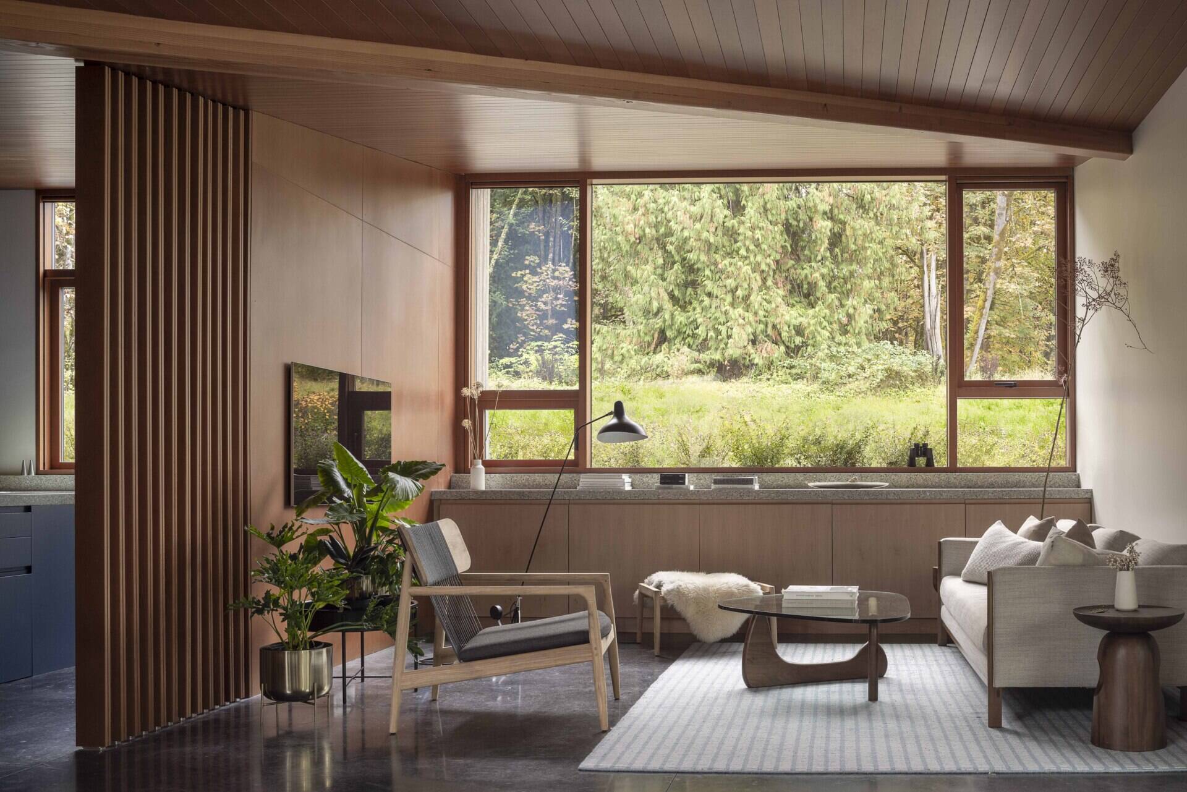
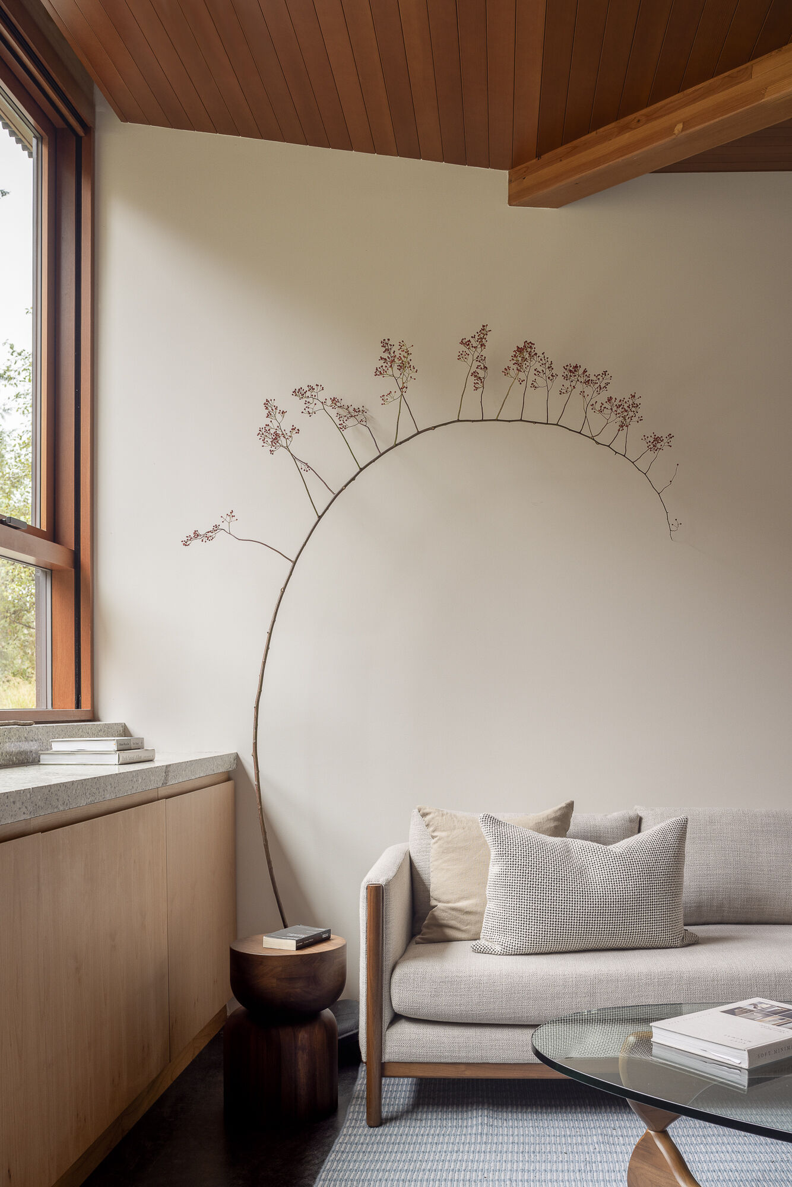
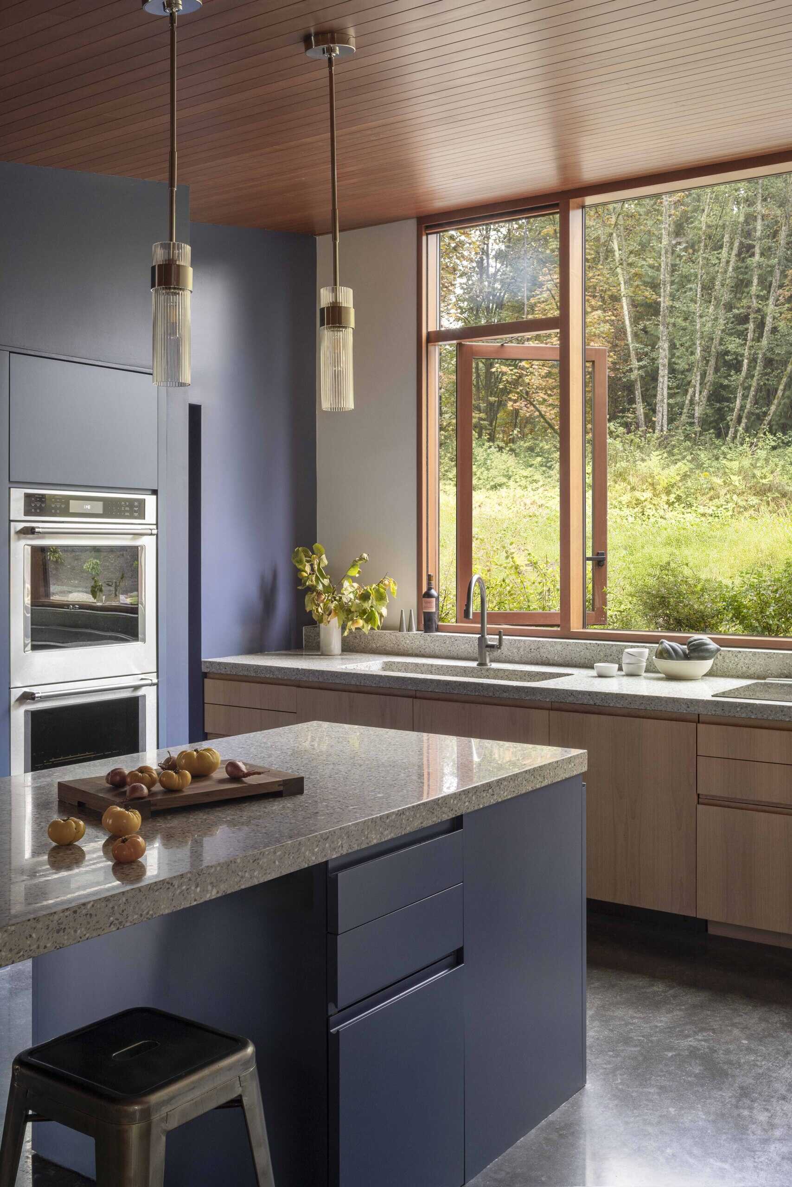
Sustainability, built in
Comfort and efficiency come from radiant heat in the slab and zoned air-source systems. Daylight arrives from all sides through generous glazing. Rain from the roofs is captured and stored. Fir and cedar were sourced locally to cut transport and to weather naturally.
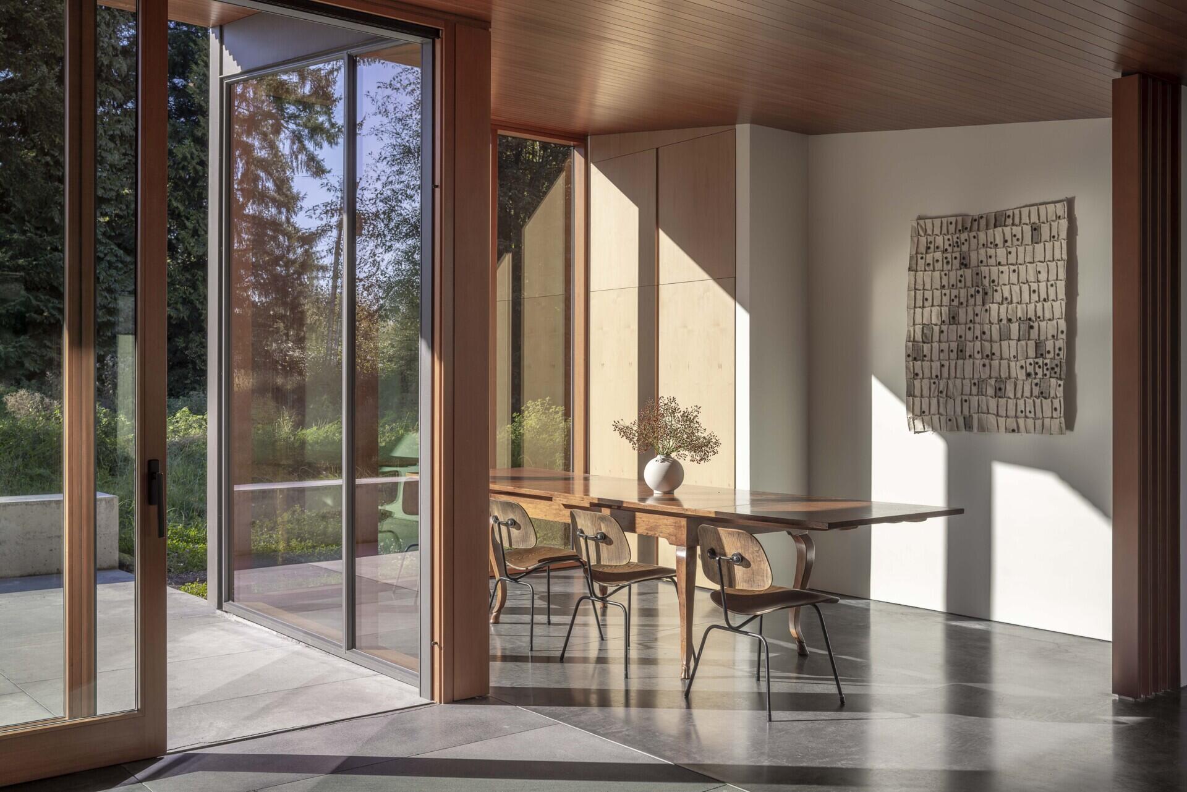
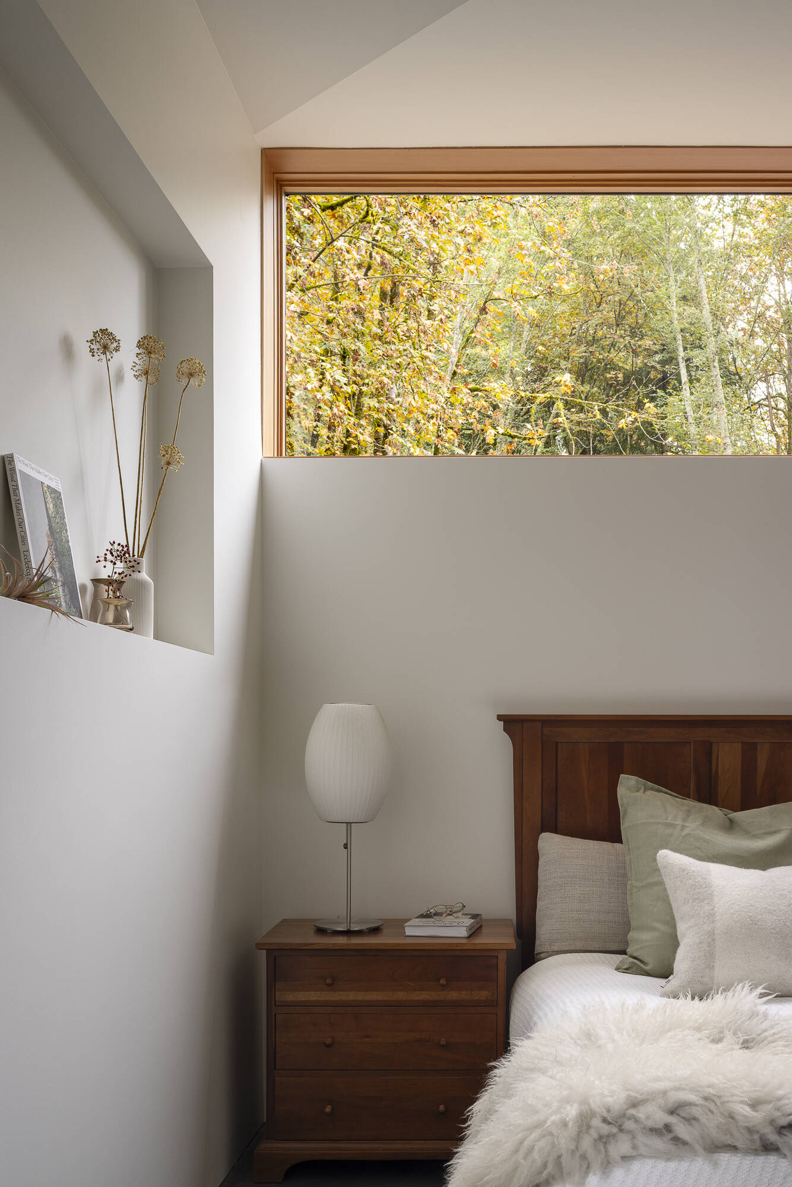
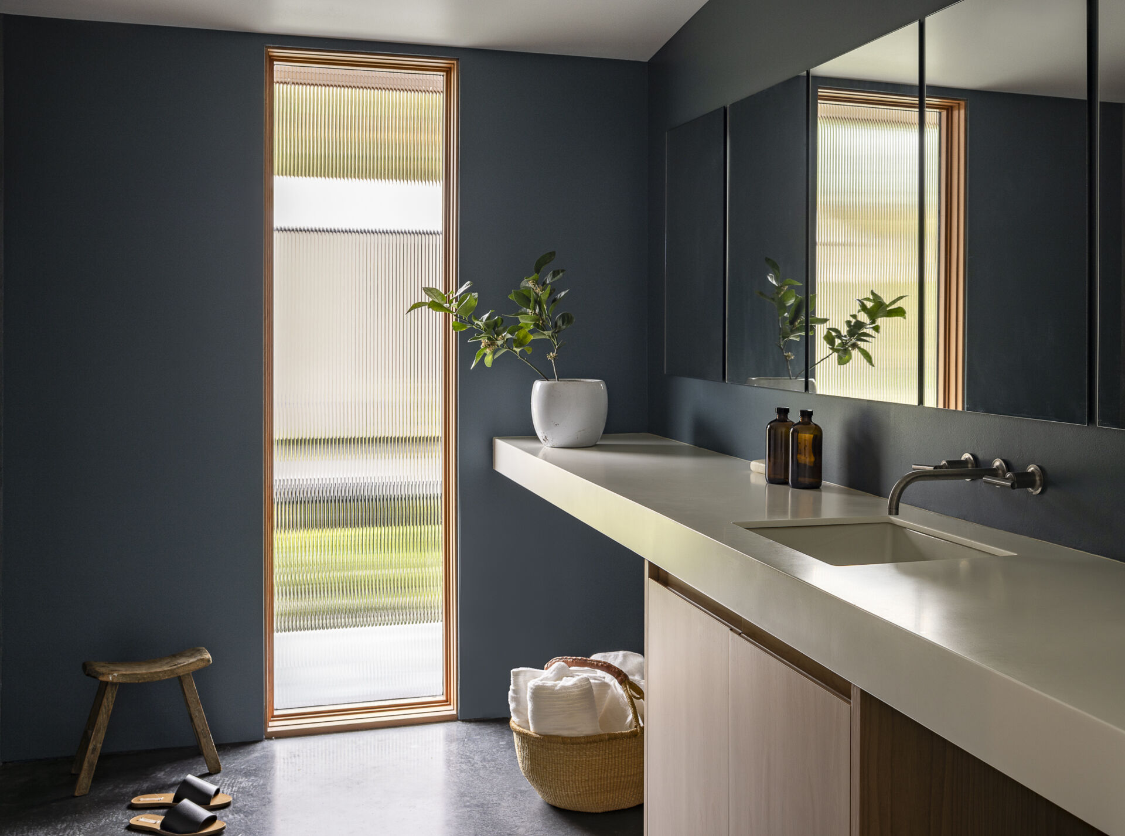
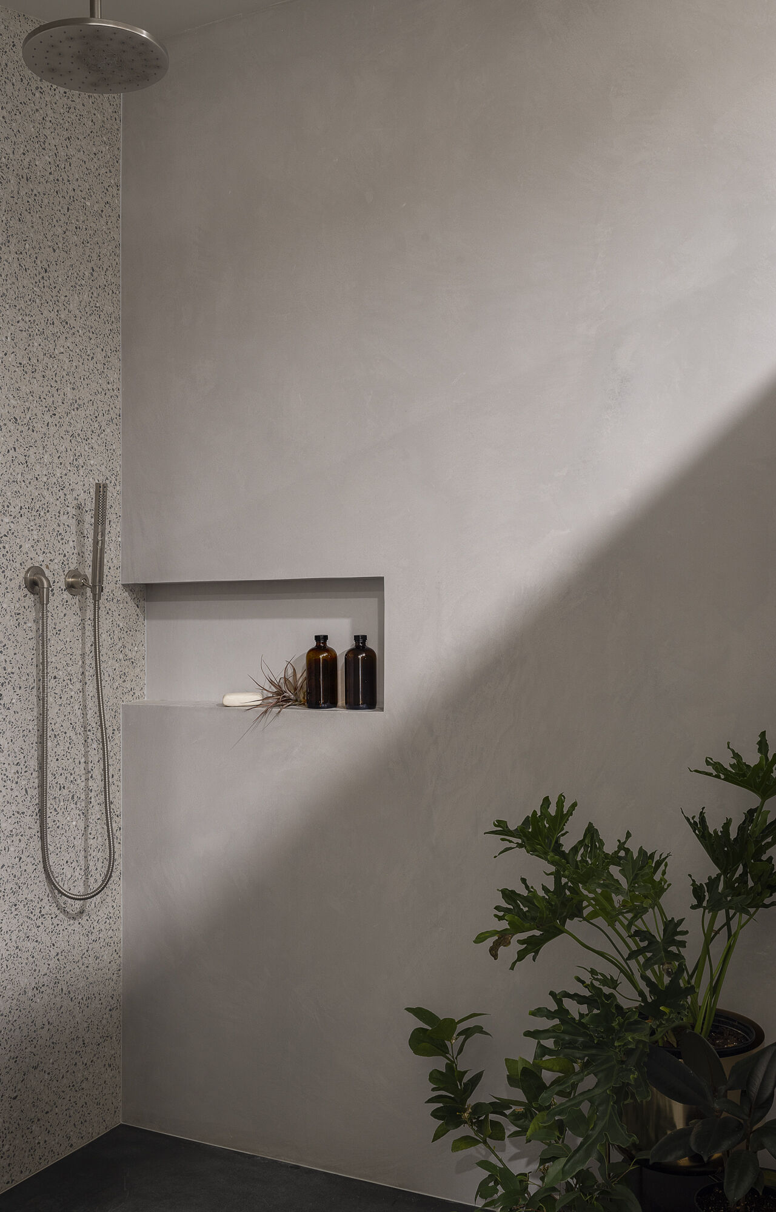
Work and home, neatly separated
Dedicated maker spaces for woodworking, metalwork, and glass sit a short covered walk from the main rooms, tucked to keep mess and noise out of daily life. High windows face north to draw in even, diffused light that is perfect for craft. The arrangement also screens the property from nearby traffic, creating a hush in the court and gardens.
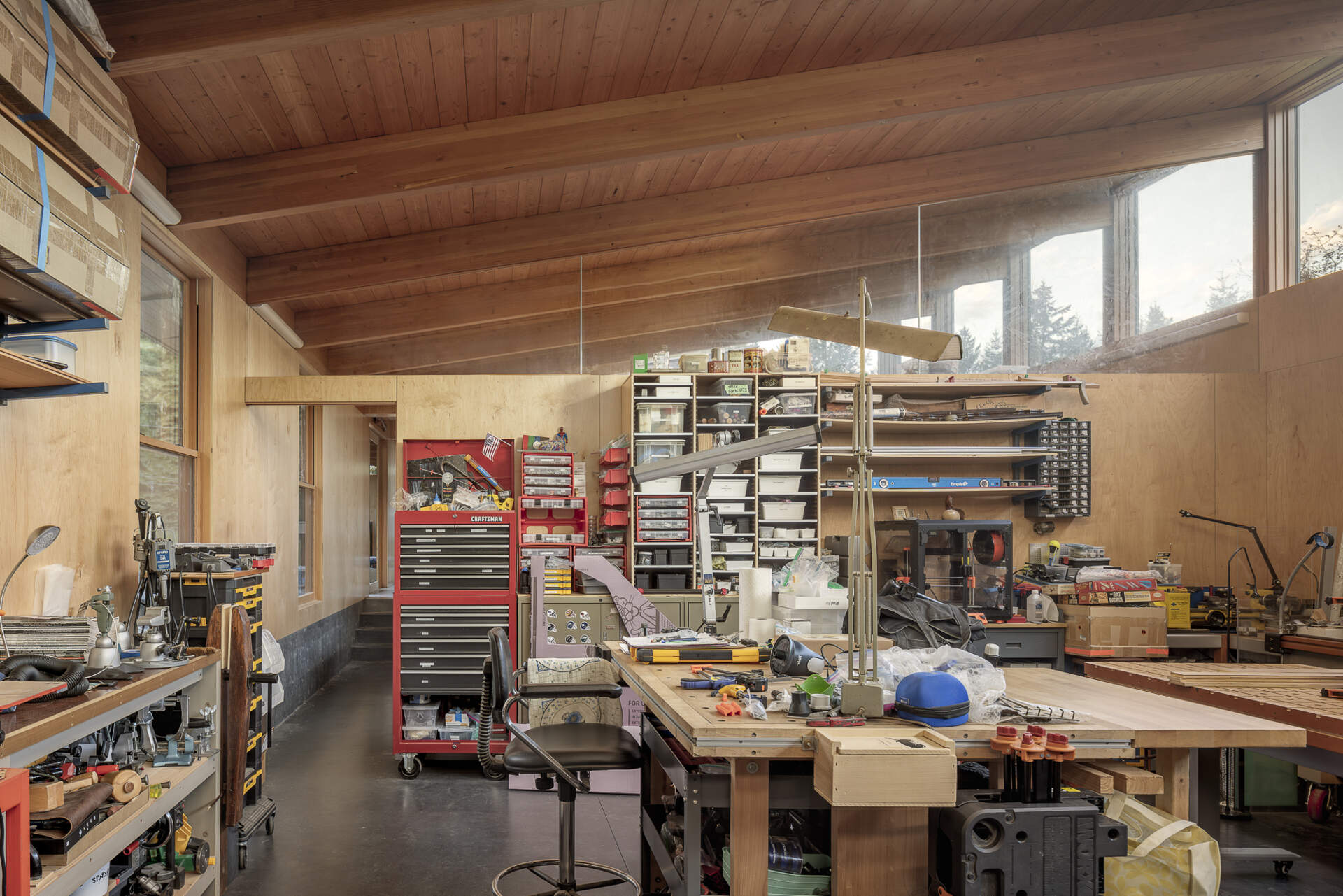
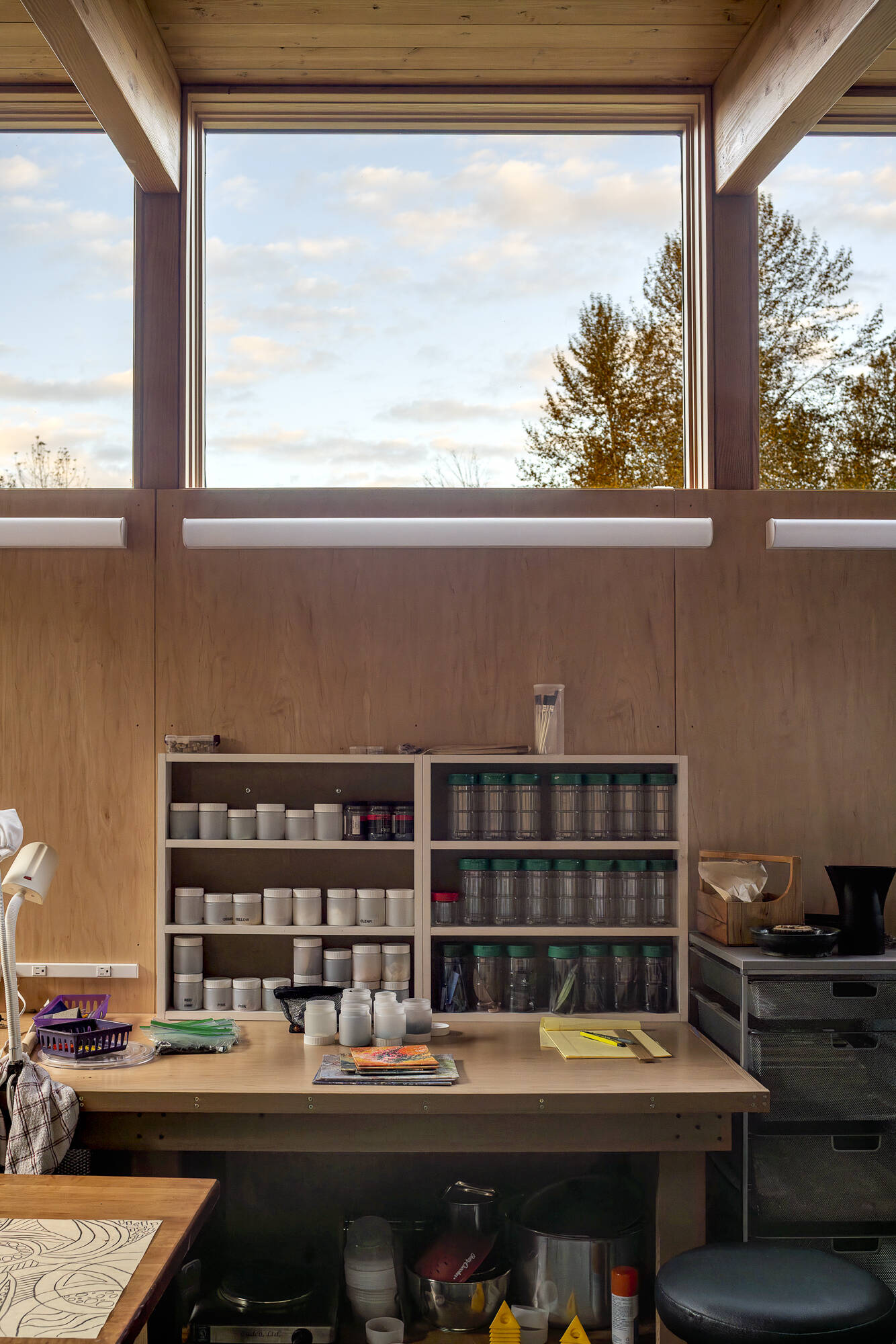
Gardens that shift from tame to wild
The landscape moves in rings. Close to the house, careful plantings frame paths and water. Step away and beds loosen into meadow and native species, all tended by the owners. The arrival sequence lifts you from the drive through a welcoming garden, then across the lower, middle, and upper pools to the calm center of the home.
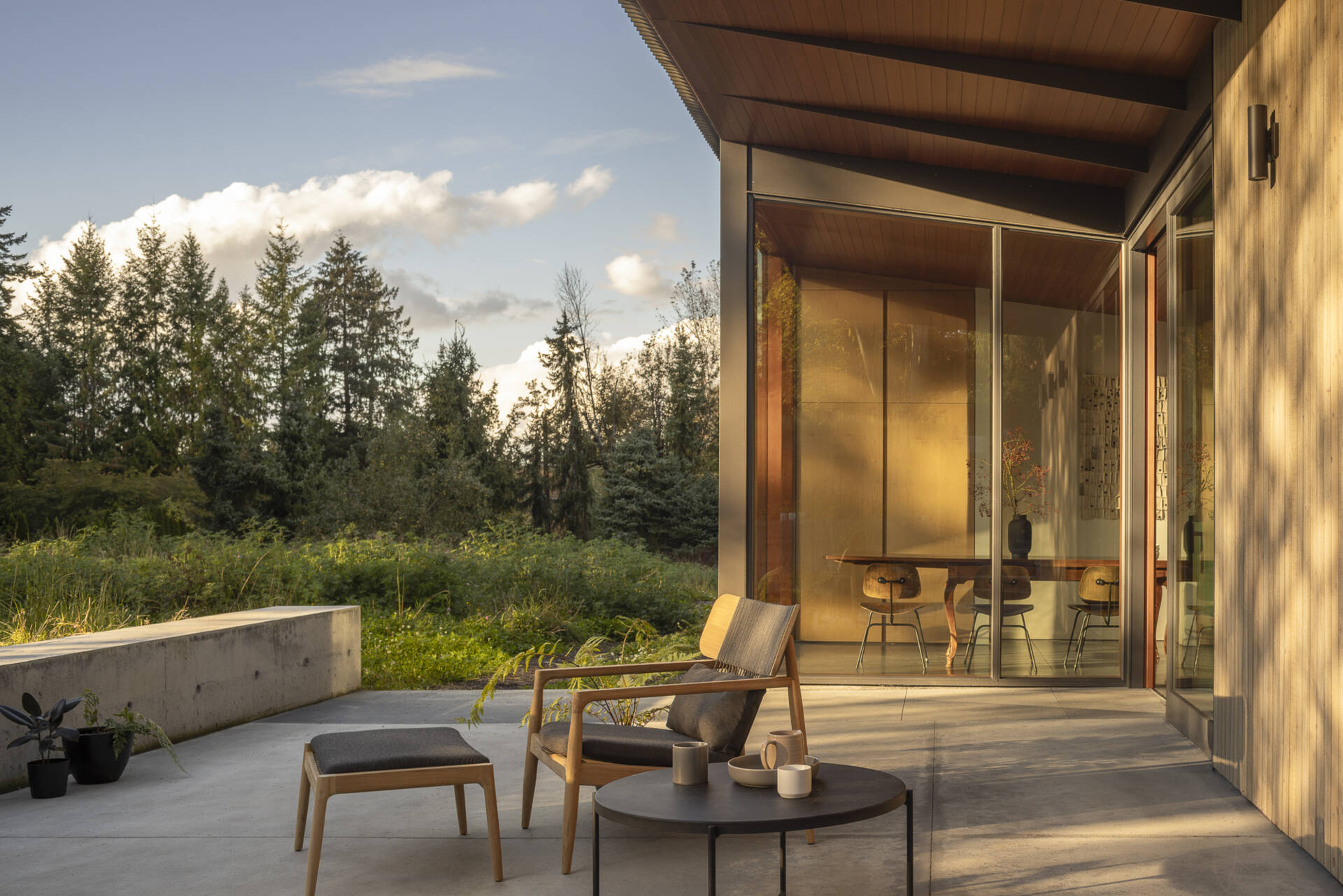
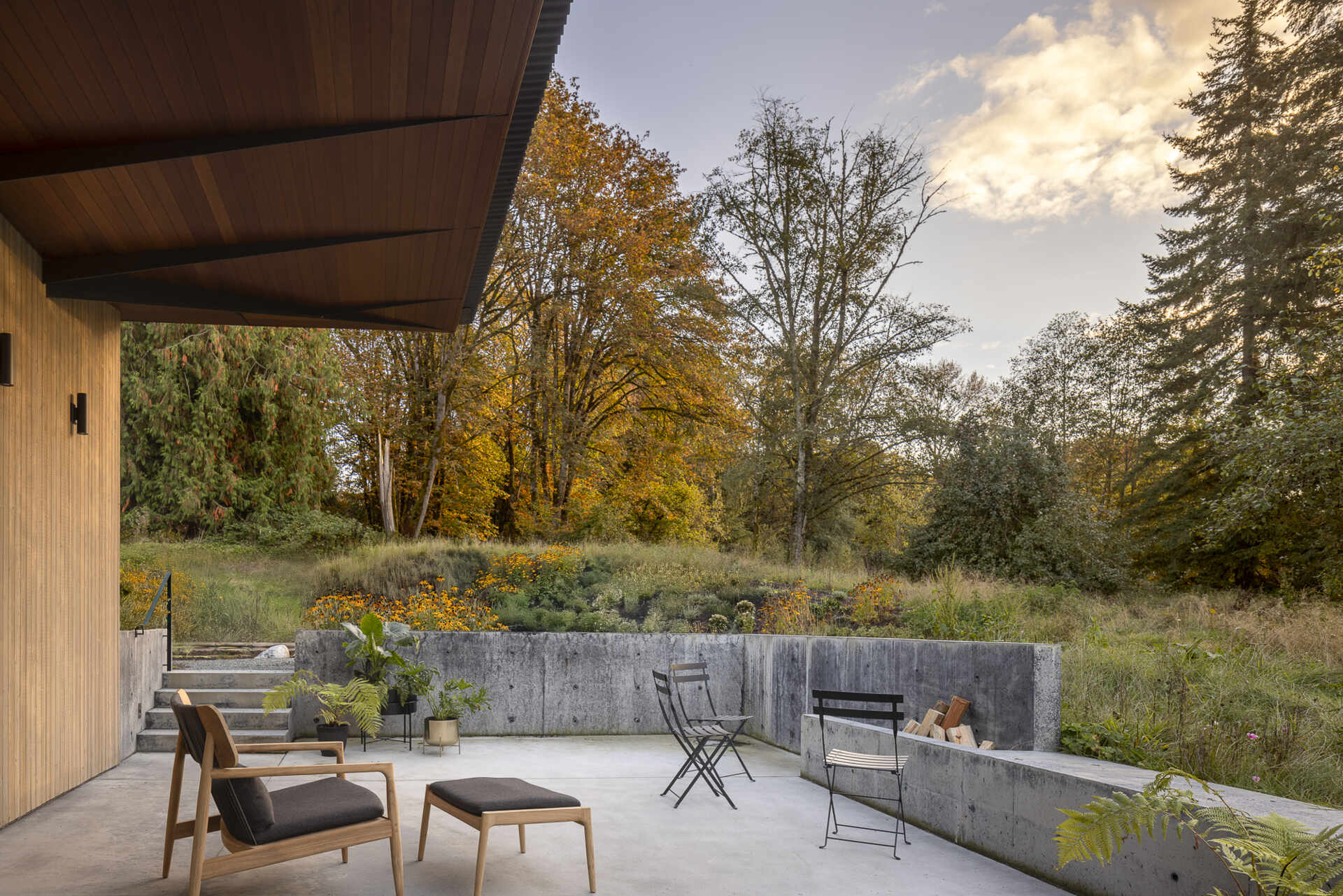
This home turns rain into theater, craft into everyday life, and a central garden into the true living room.
