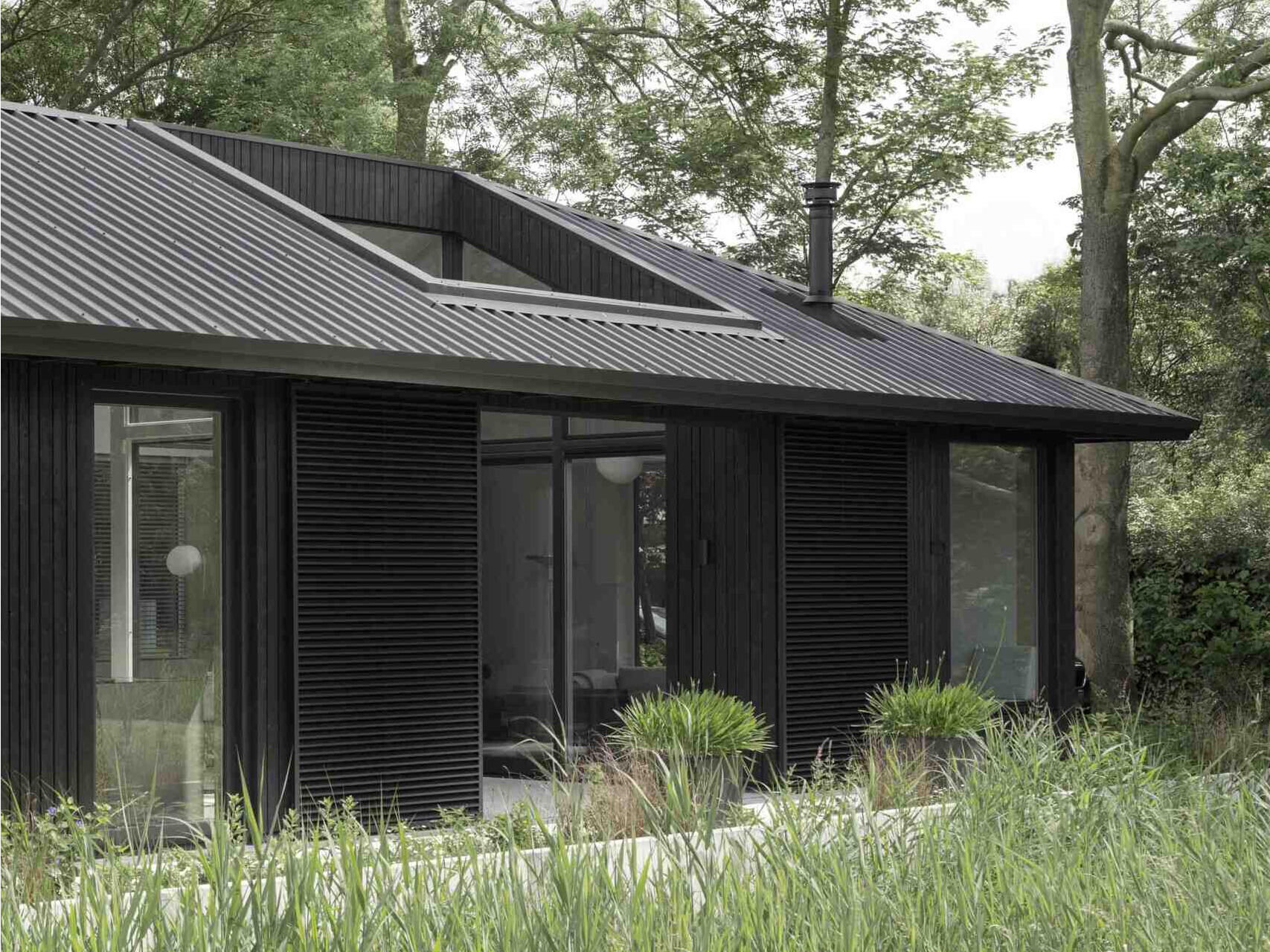
In the Dutch countryside, i29 architects have designed a serene and contemporary home that brings generations together without compromising independence. Built for the grandparents of a growing family, the new single-story residence sits beside the main house, offering privacy, connection, and a deep sense of place. Far more than an accessory dwelling, the home rethinks compact living through spatial clarity, light, and a strong relationship with the outdoors.
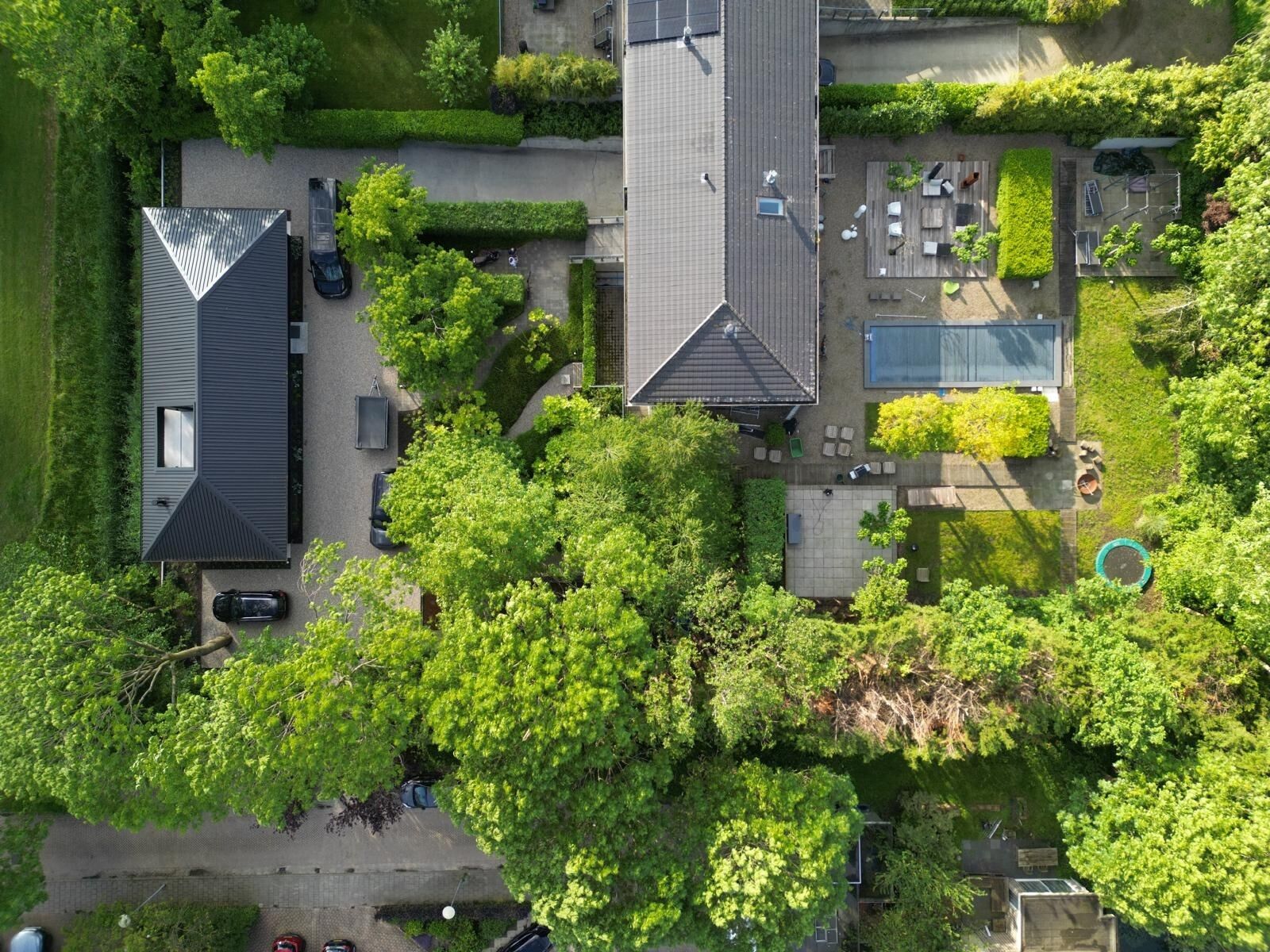
From the outside, the house reads as both modest and highly intentional. Its form is defined by clean geometry, natural materials, and a roofline that lends the compact structure surprising presence.
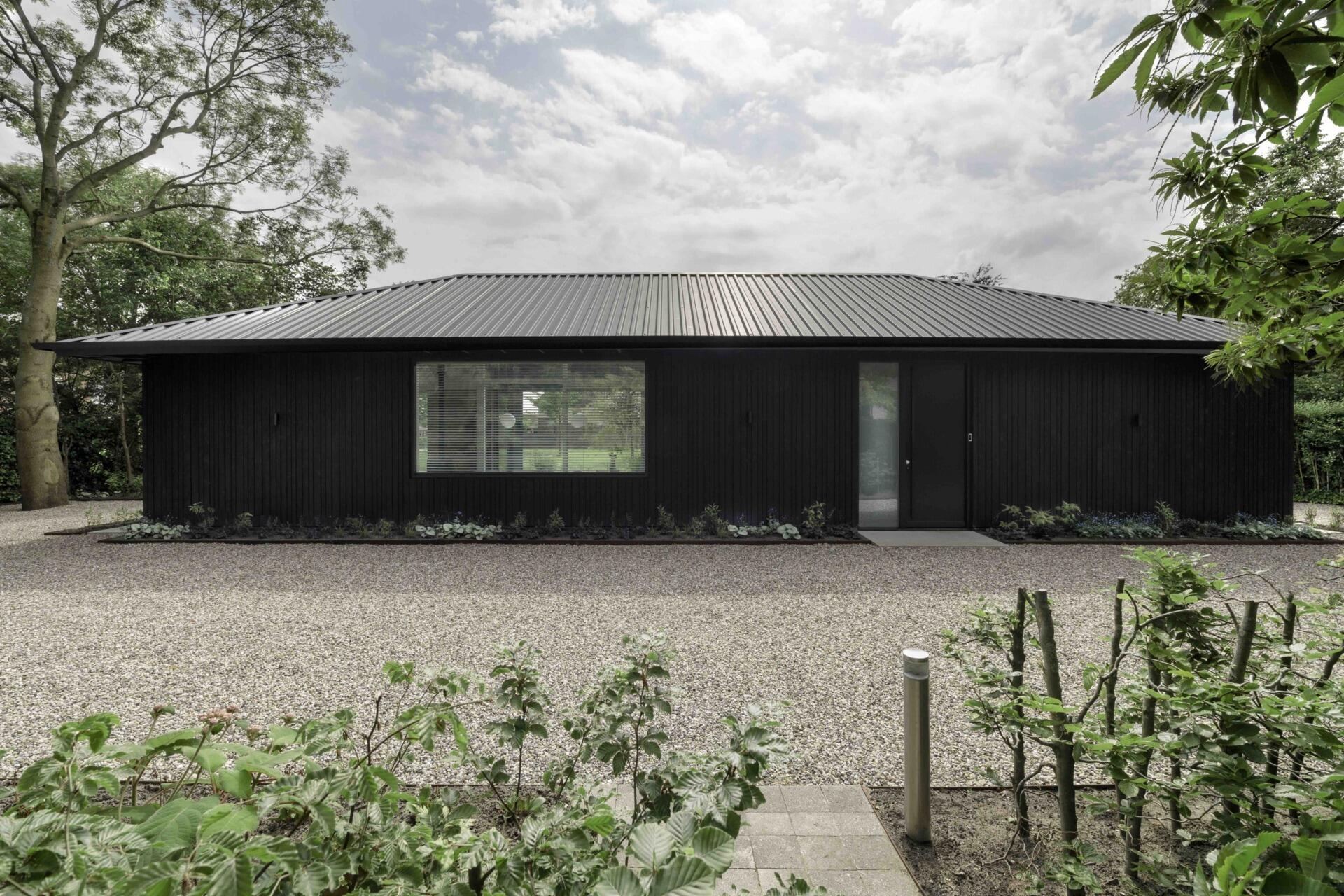
The waxed-wood facades give the building a tactile quality that shifts with the light, while the metal roof, with its integrated gutters, extends beyond the walls to form sheltered pathways and shaded thresholds. This generous overhang increases the sense of interior volume and provides protection from the elements.
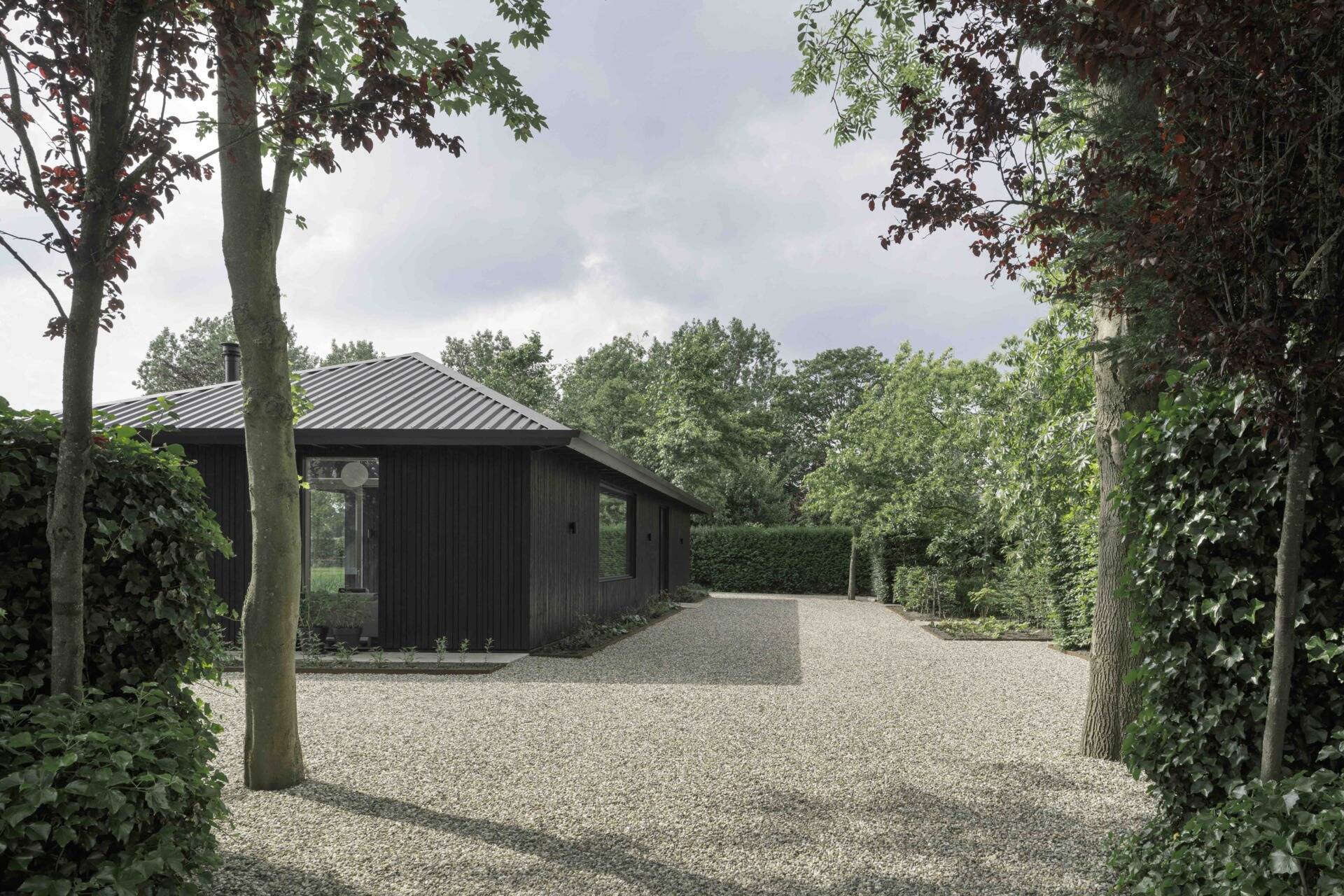
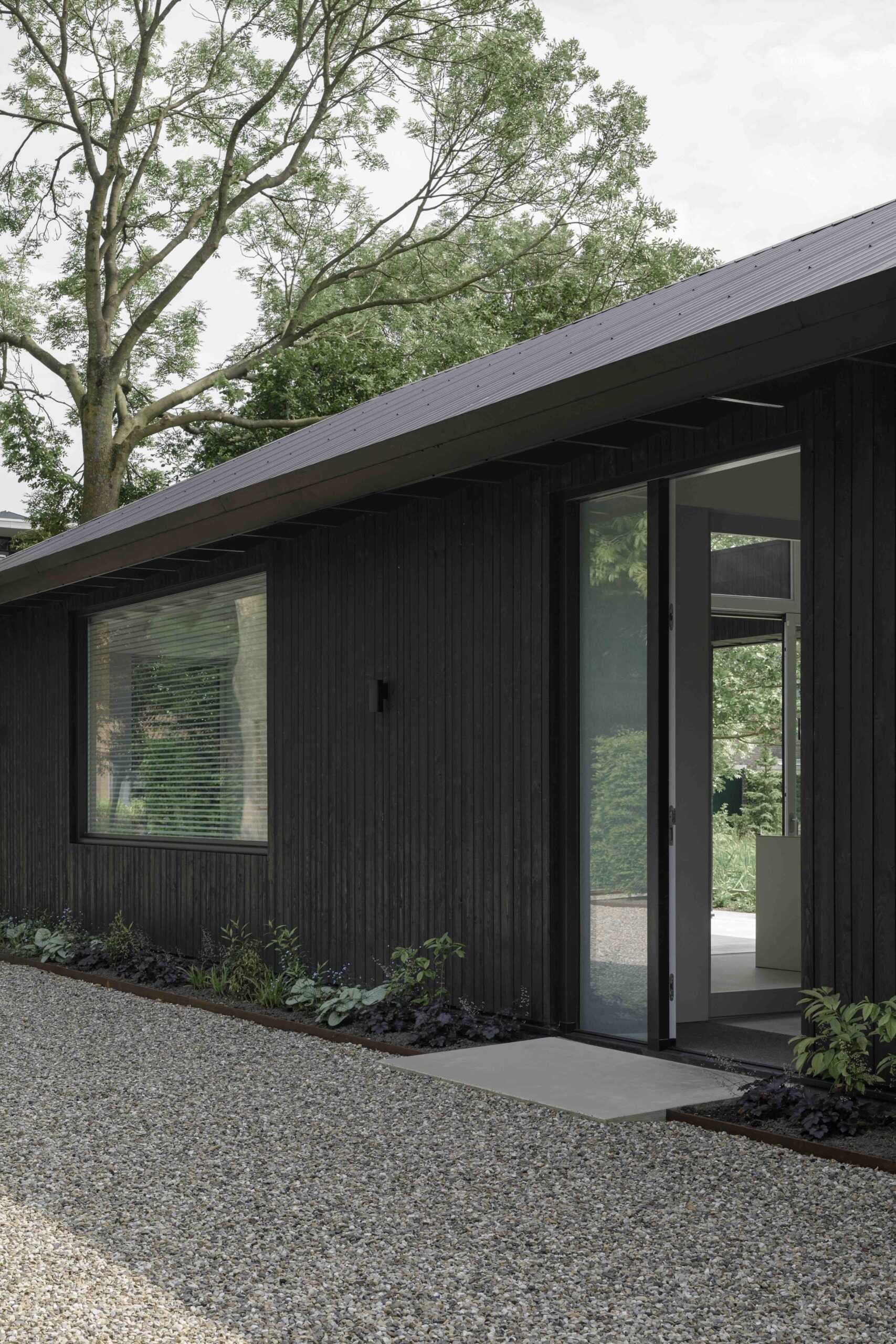
A simple front door opens to a small foyer where a sliding glass door slides back to reveal the home’s heart, inviting natural light and uninterrupted sightlines. Light grey concrete floors stretch throughout the house, grounding the interiors in a calm, neutral tone. Oak wall cladding wraps the rooms in warmth, while the exposed white-painted rafters overhead establish a continuous rhythm and unify the spaces.
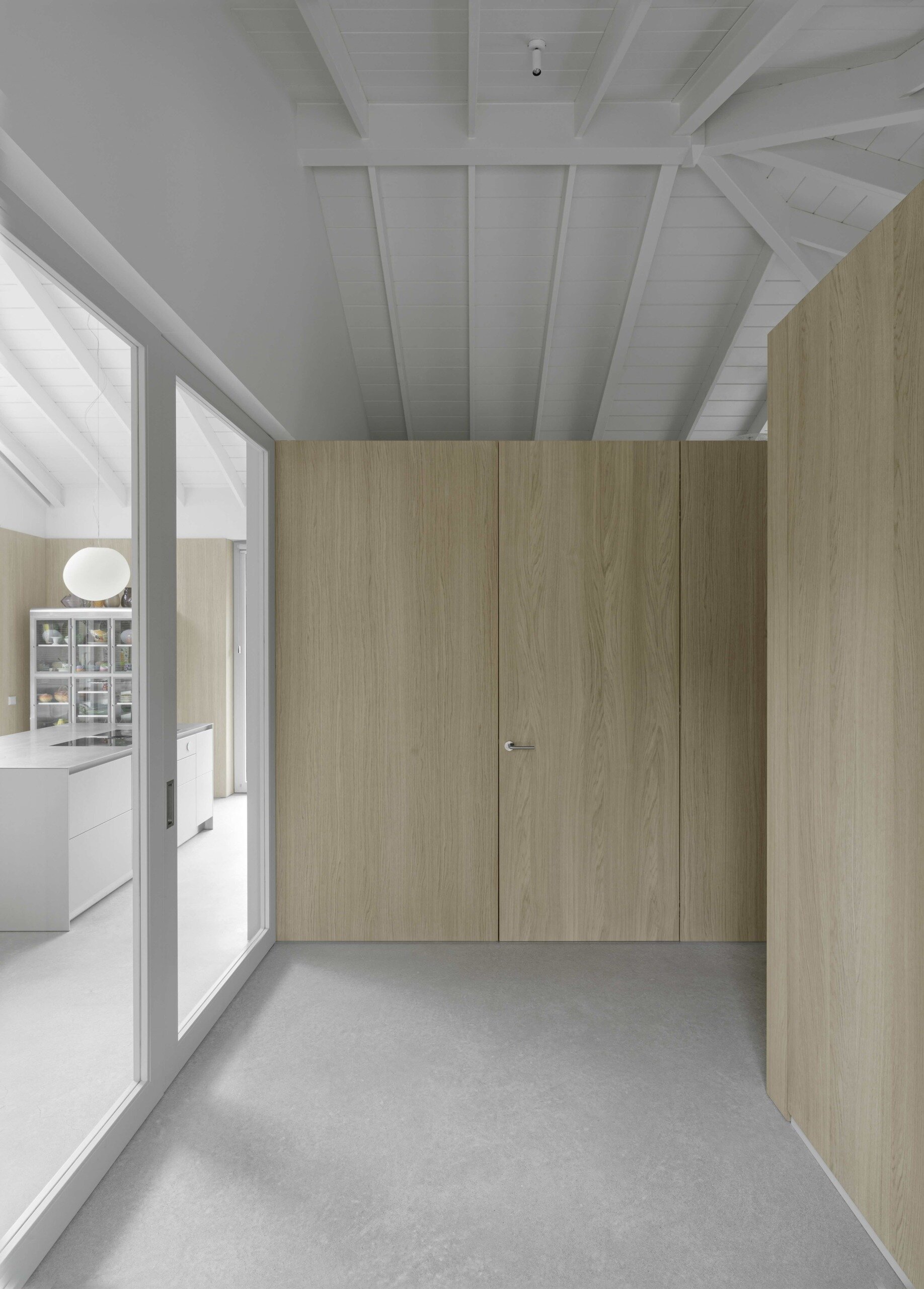
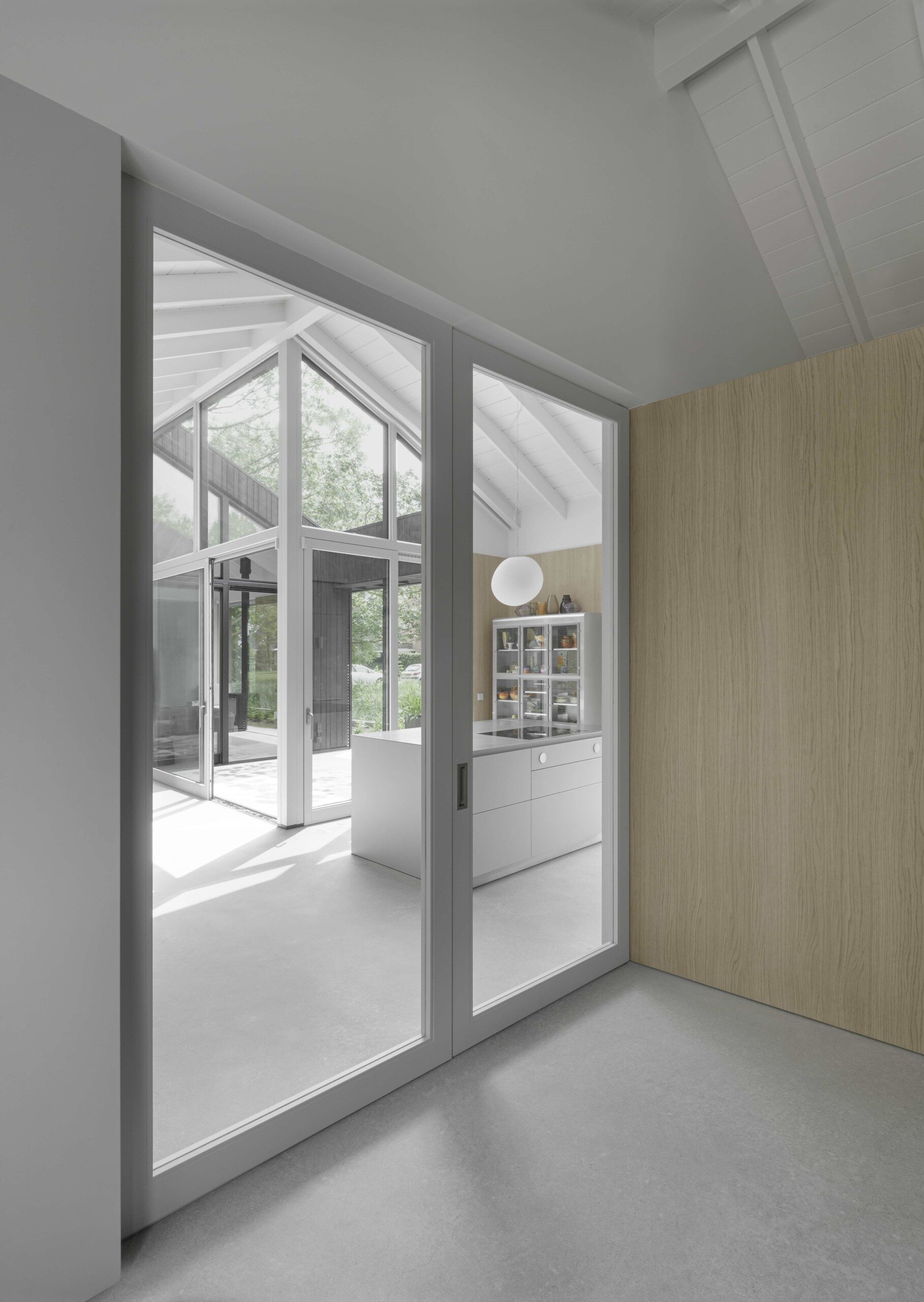
The kitchen includes minimalist hardware-free cabinetry that complements the surrounding wall panels, with horizontal lines that draw the eye and enhance the feeling of space. Its placement alongside the patio offers a unique indoor-outdoor flow, allowing the kitchen to extend into the garden during warmer months.
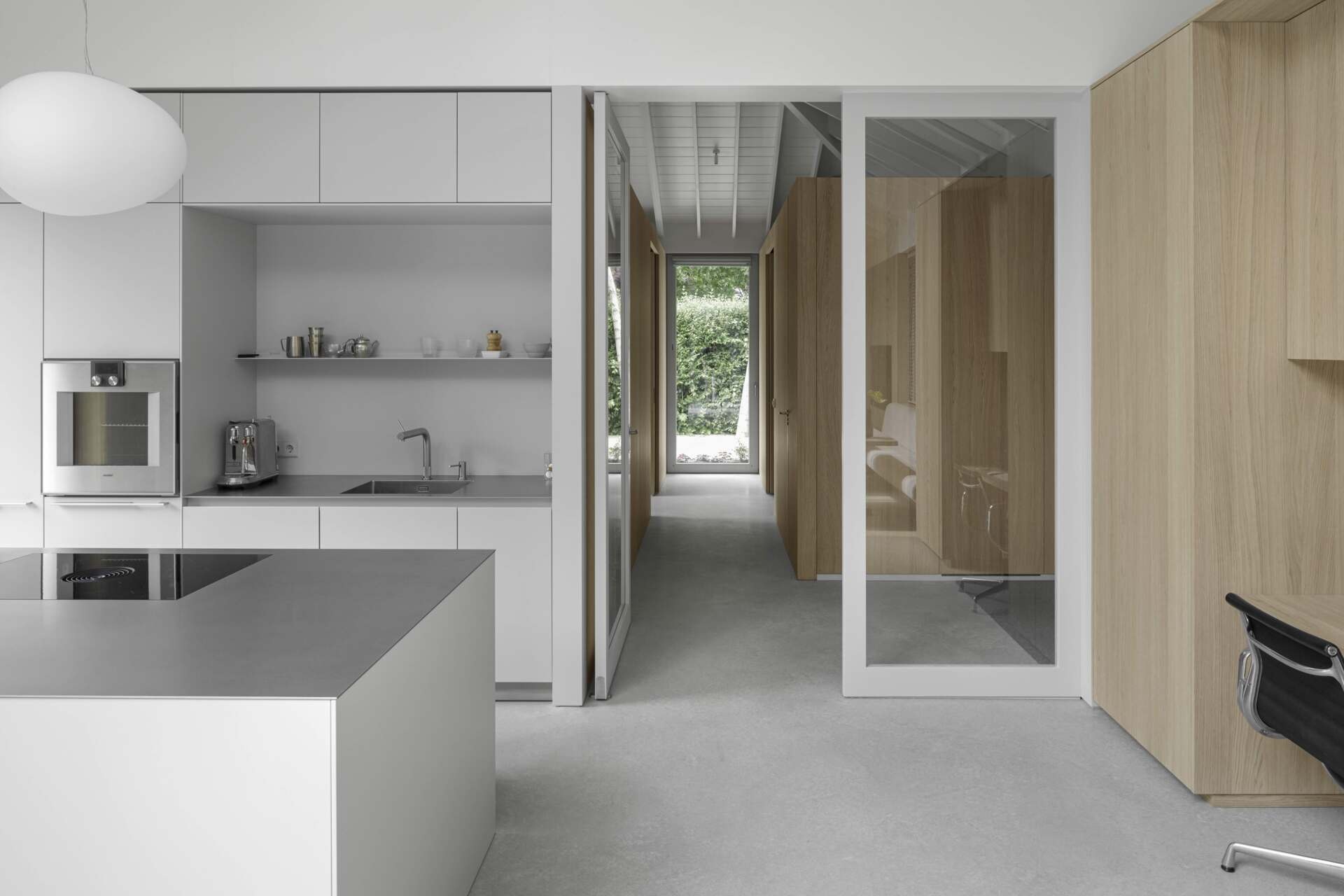
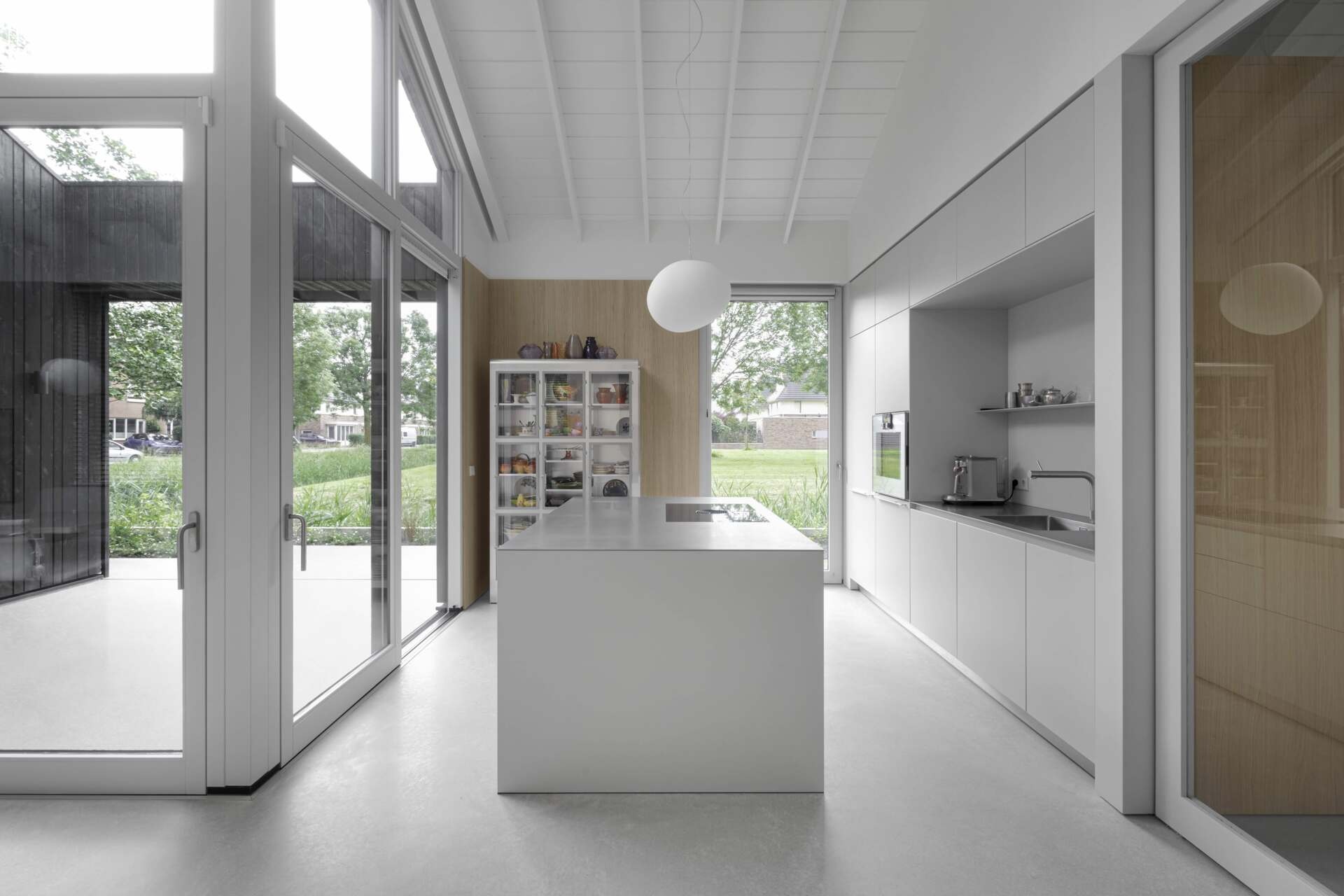
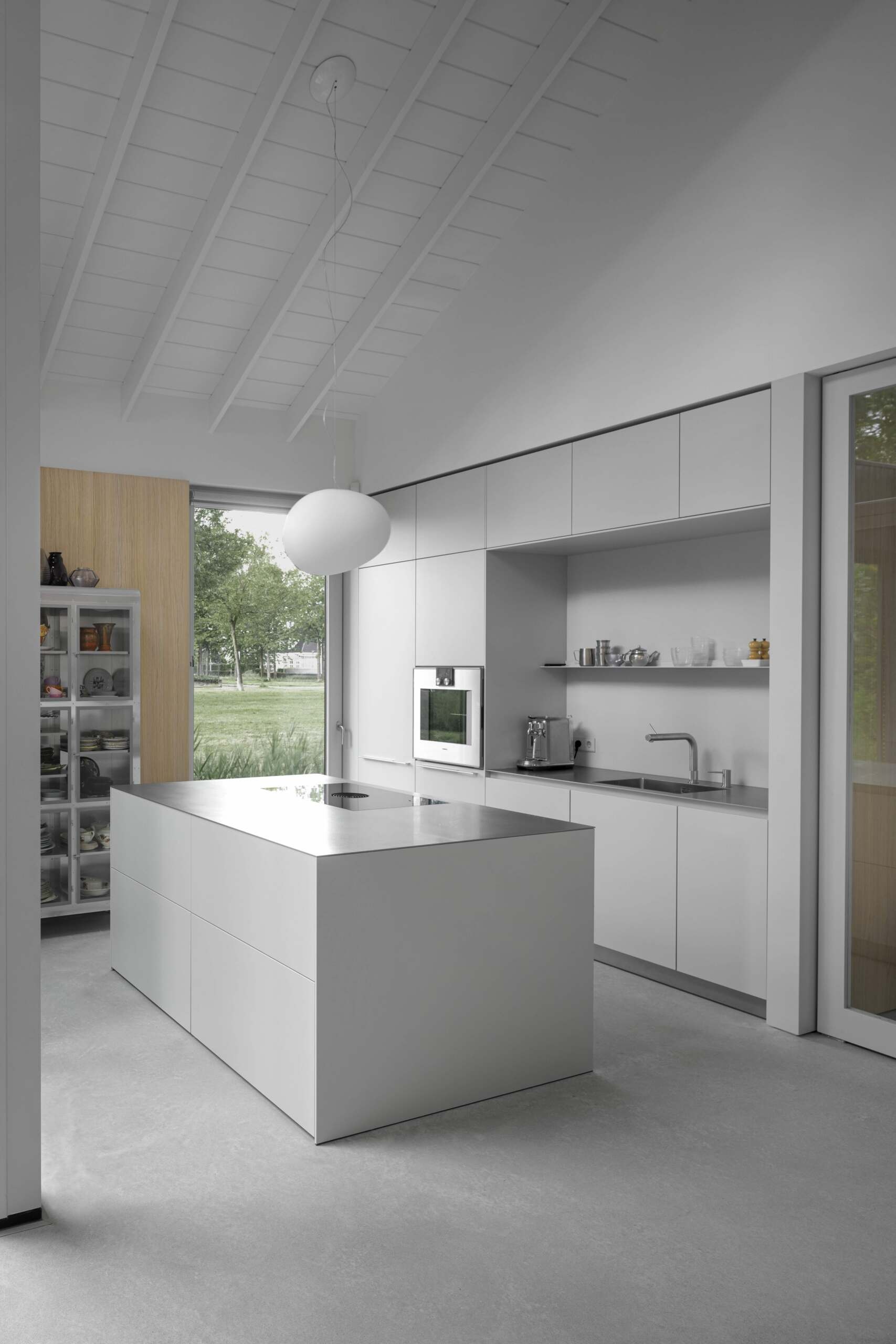
Positioned between the kitchen and living room, the dining area feels airy and yet intimate. A built-in banquette stretches along the wall, while tables and sleek white chairs keep the space light and open, with two minimal pendant lights suspended above for gentle illumination.
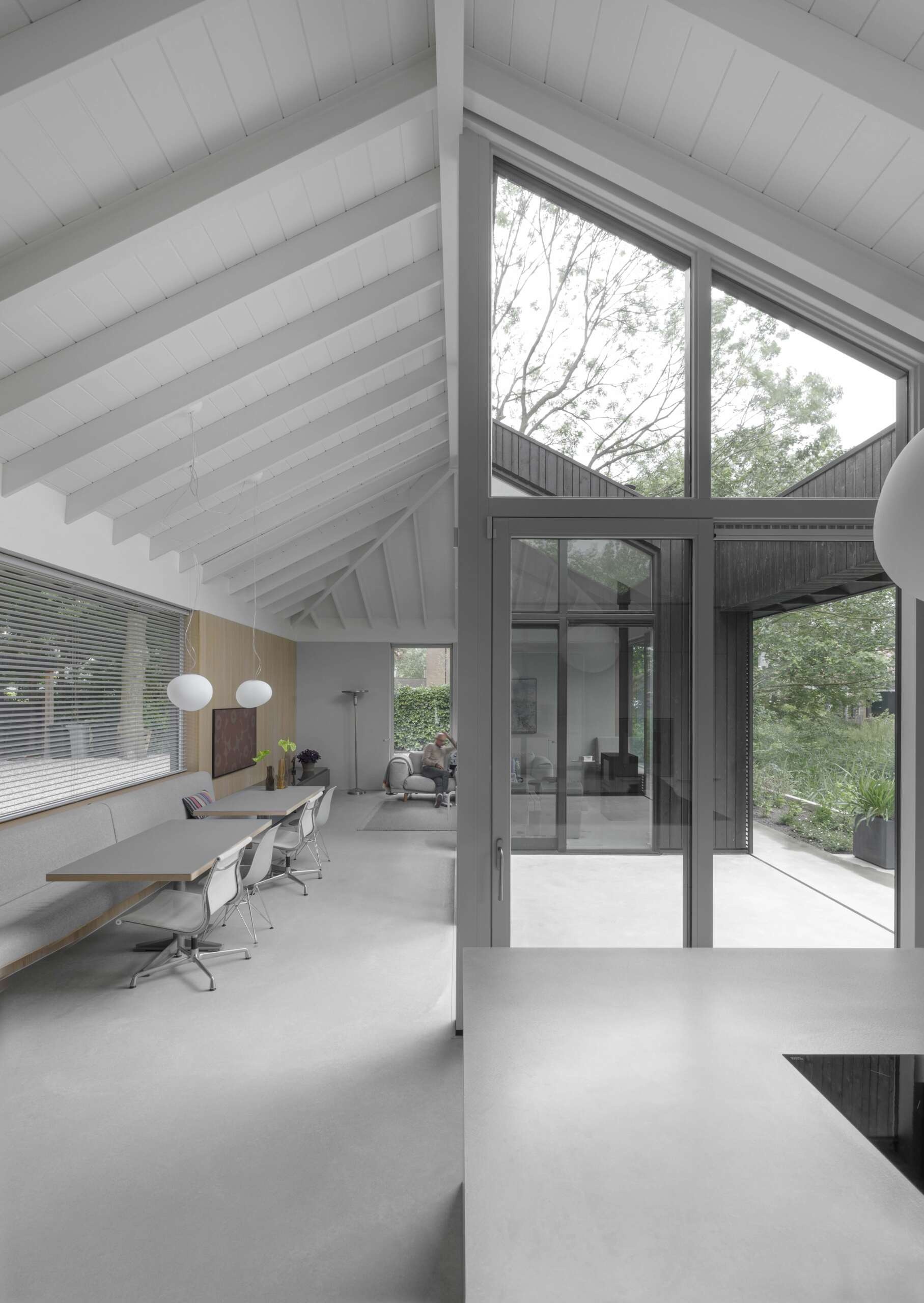
The living room continues the visual rhythm of oak, concrete, and light. A built-in window seat beneath expansive glazing offers a peaceful corner to read, rest, or enjoy time with grandchildren. The exposed rafters above enhance the architectural openness, giving this quiet space a soaring, unpretentious character.
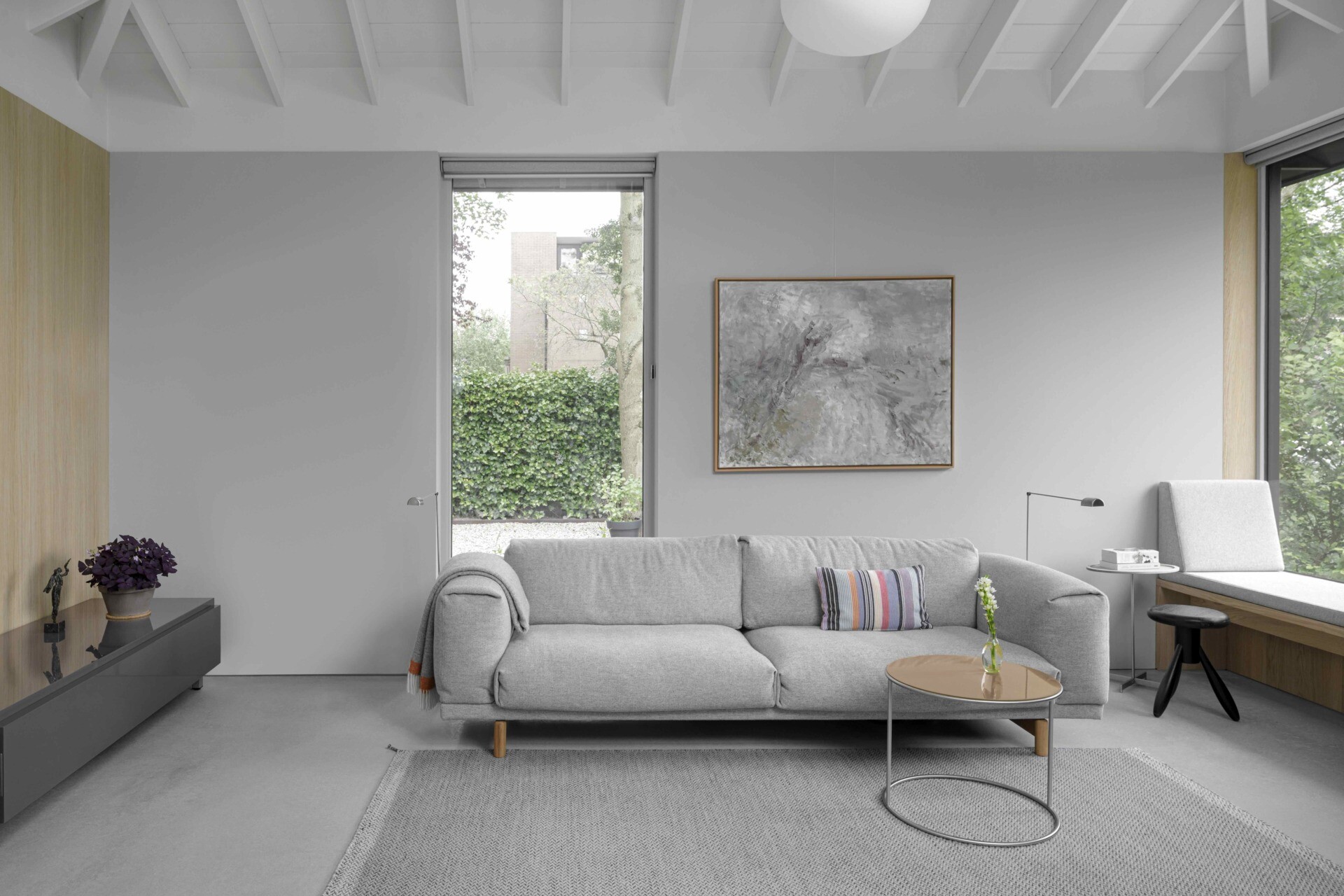
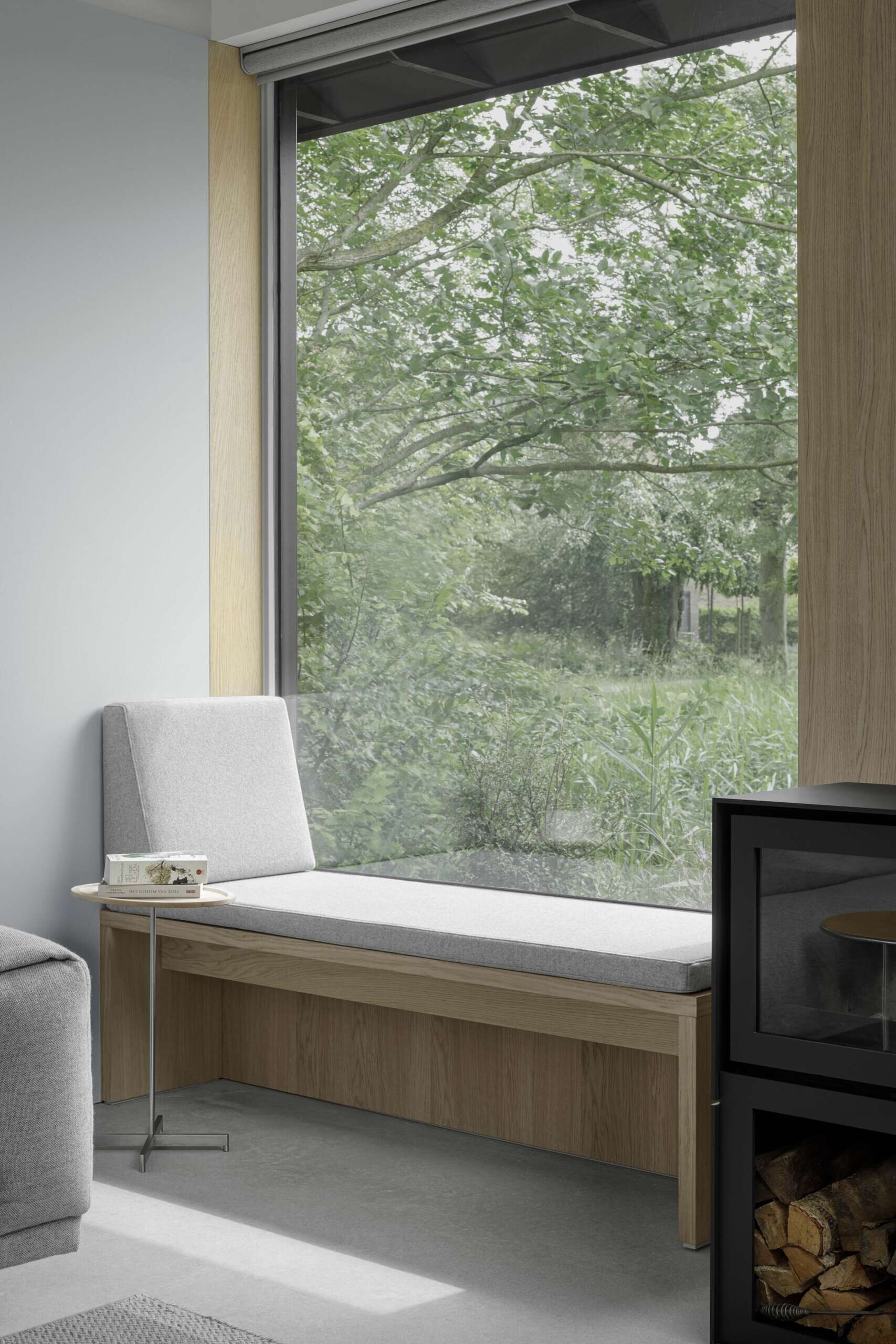
At the center of the home lies a private courtyard, framed by three retractable sliding doors. This patio expands the living area, becoming an outdoor room with seasonal flexibility. Whether filled with sun or shade, it anchors the house in nature and encourages year-round use.
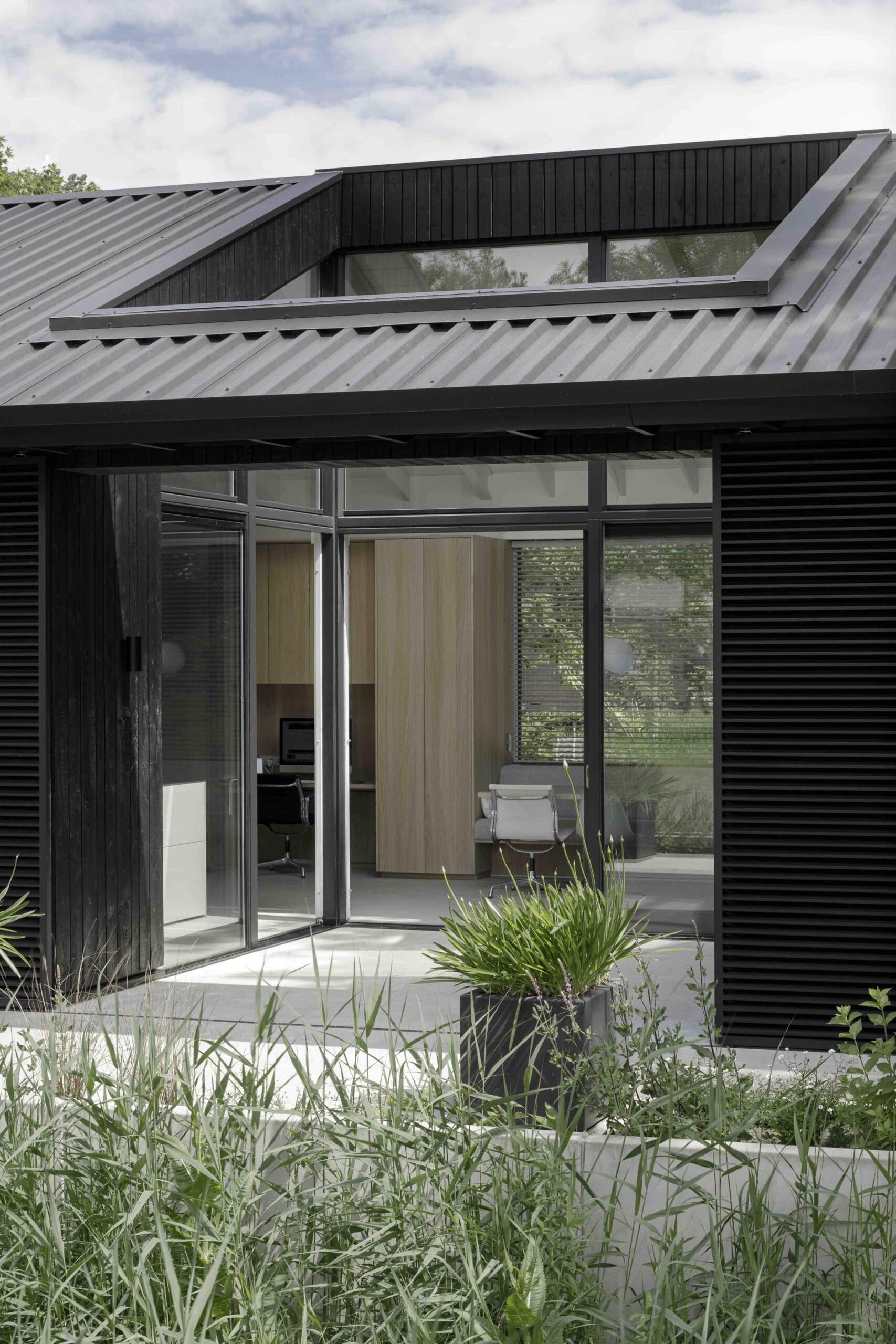
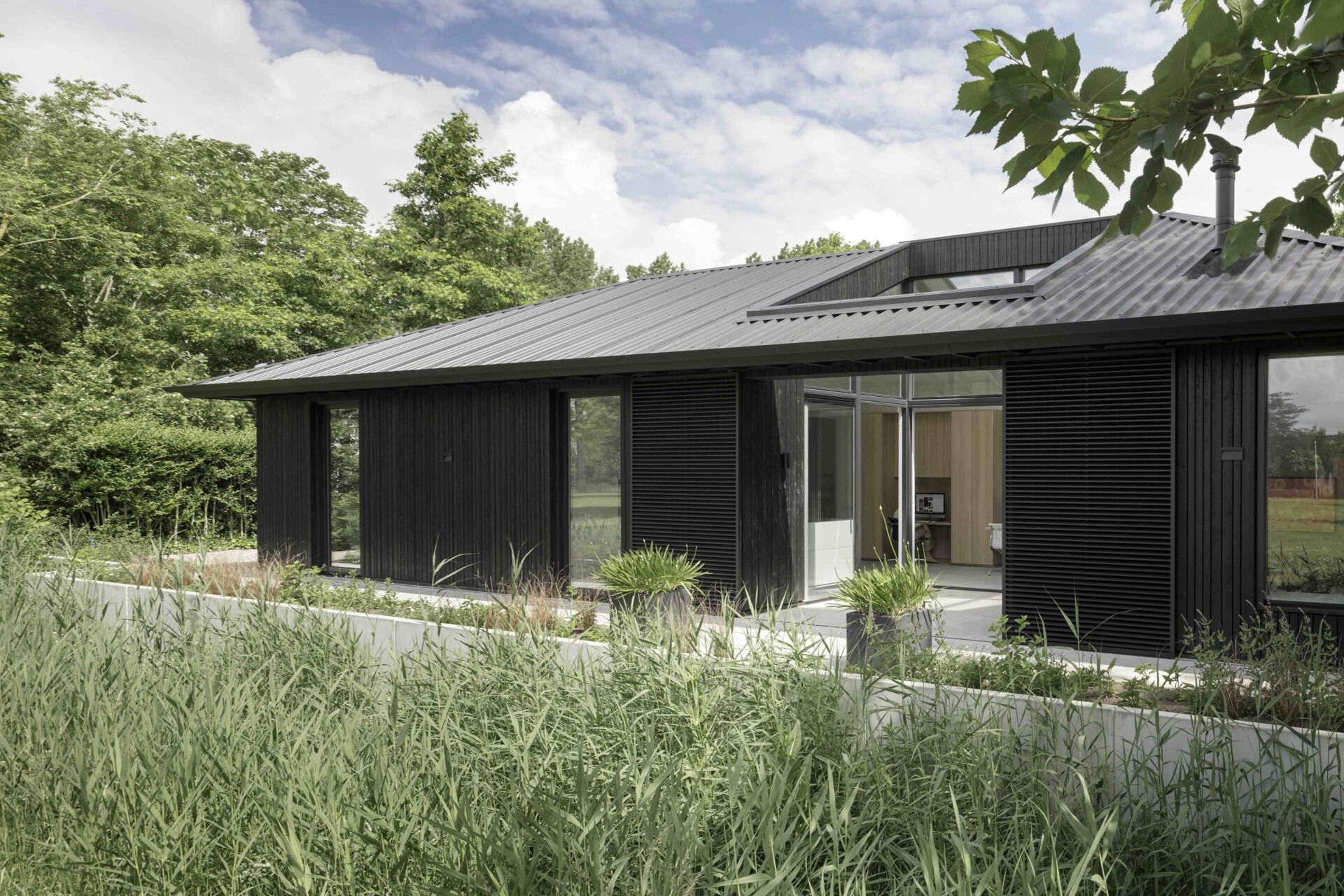
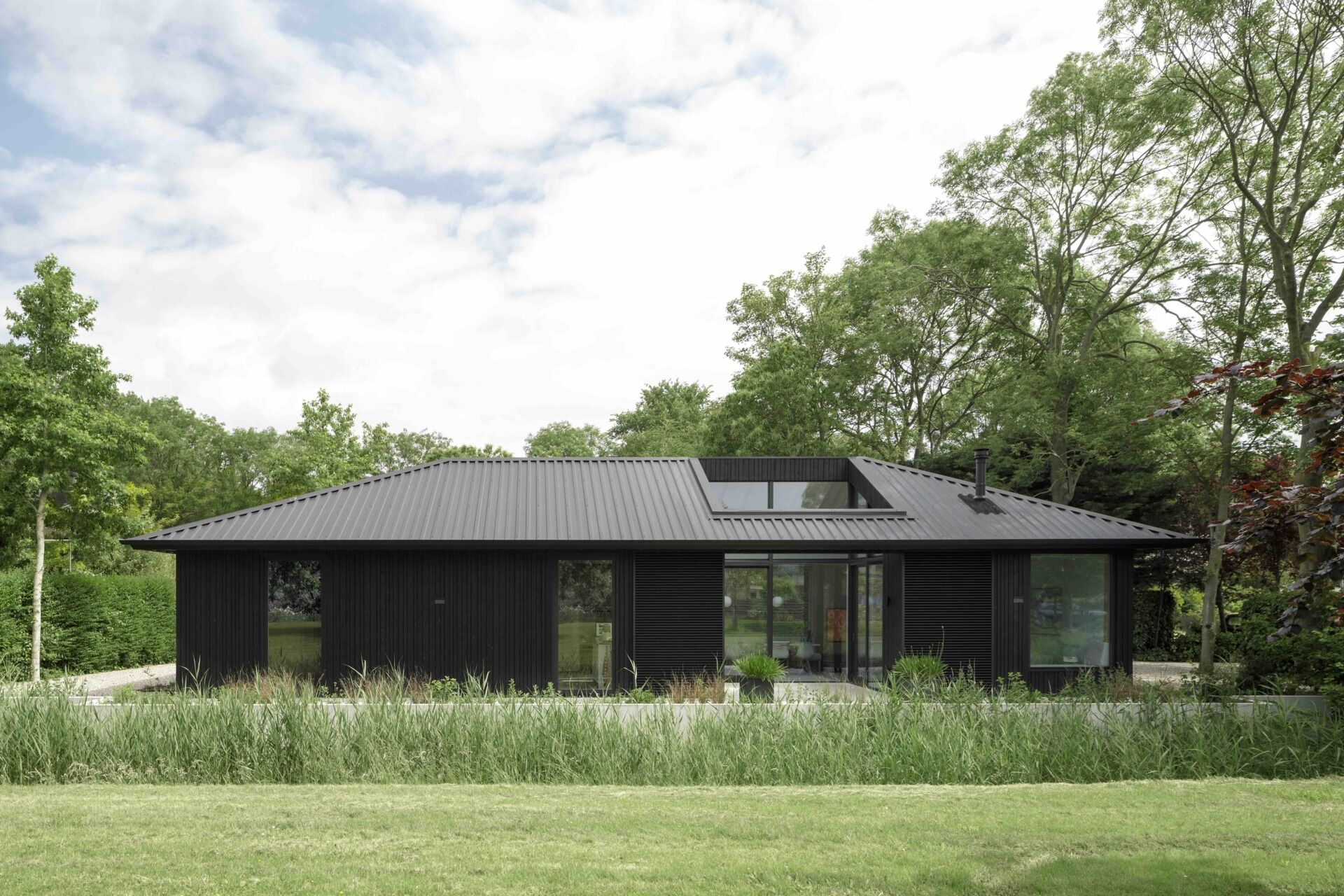
Back inside and off the entryway is a discreet hallway that leads to the bedroom and bathroom. Continuous oak cladding visually leads the way, with no sharp transitions or visual clutter.
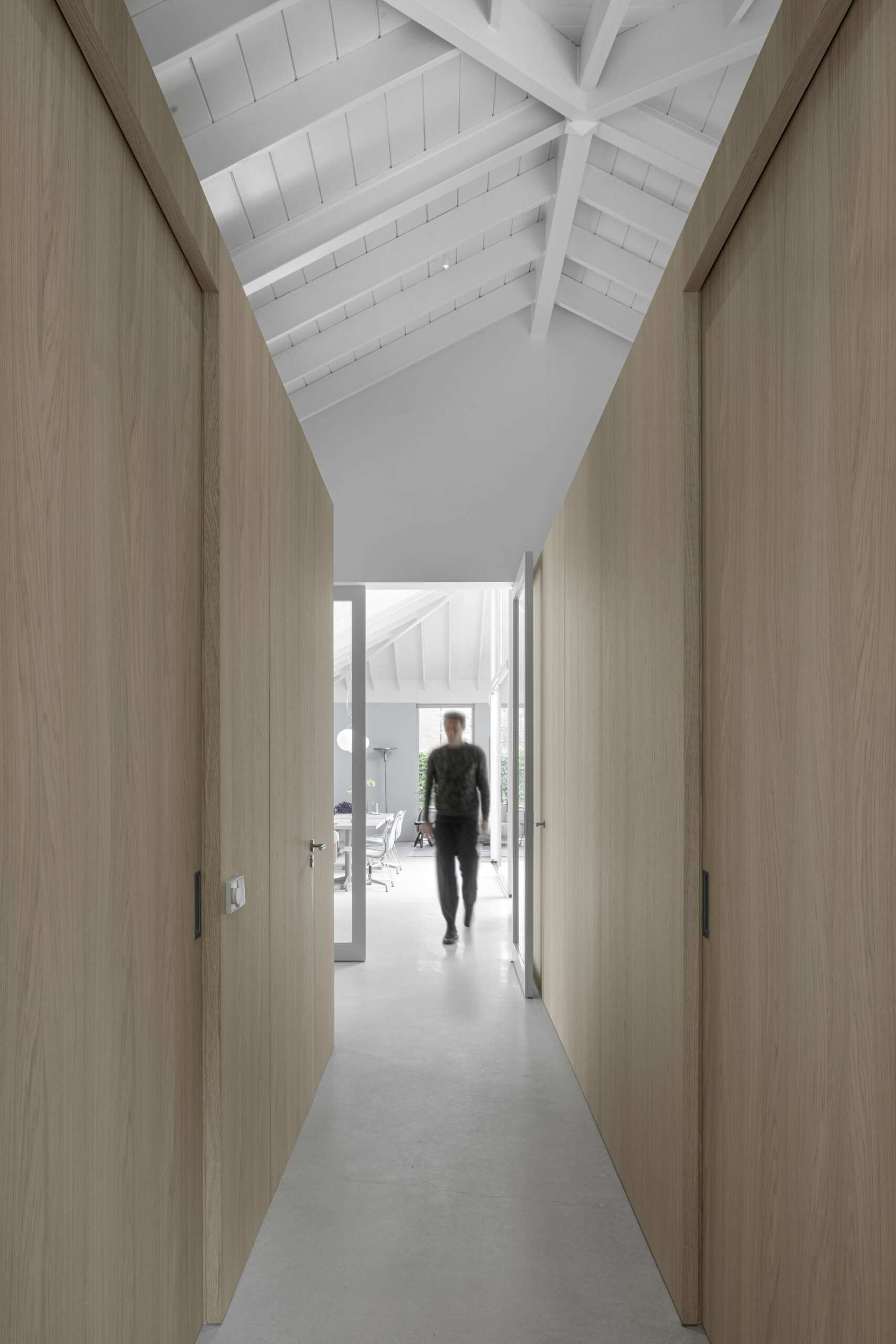
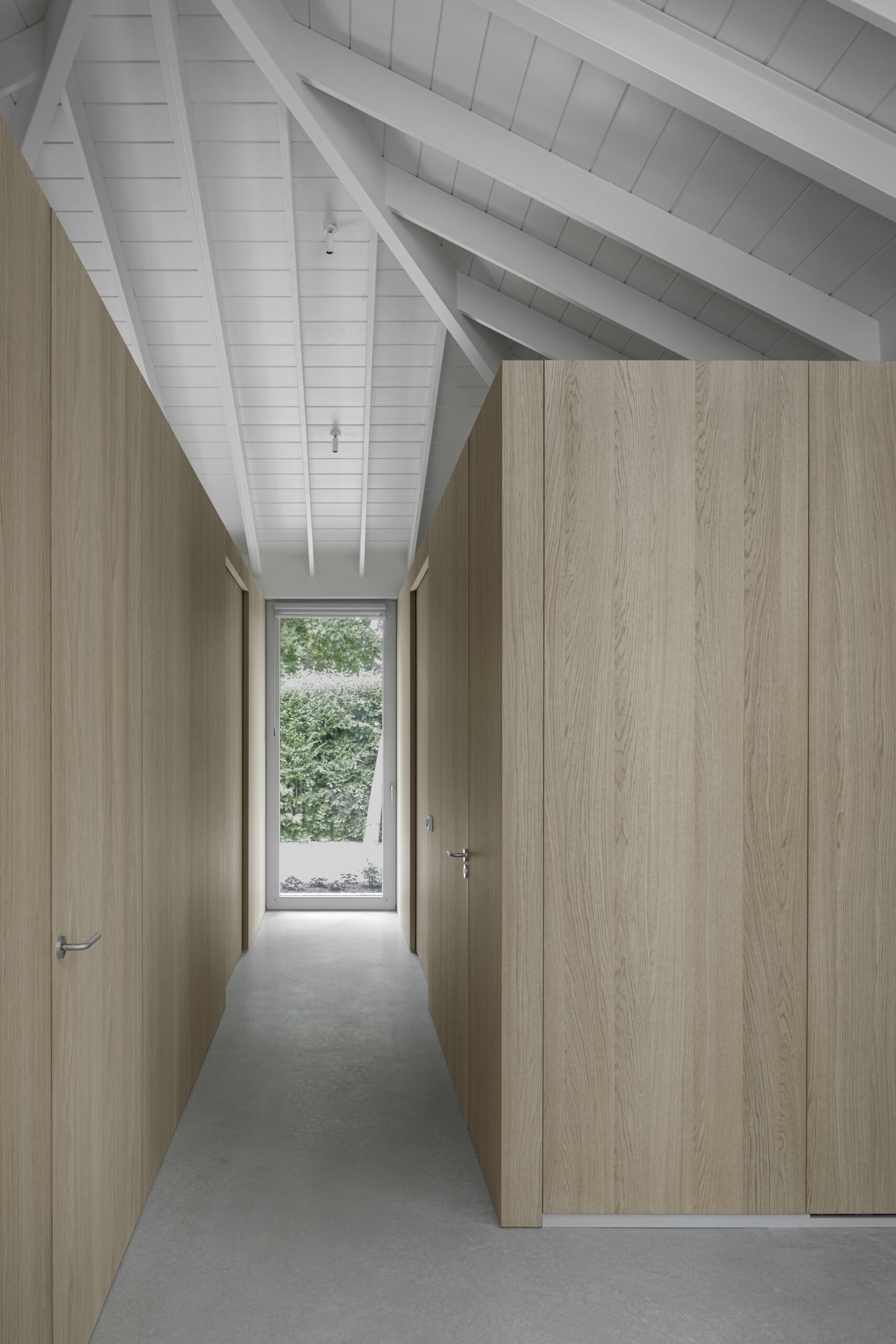
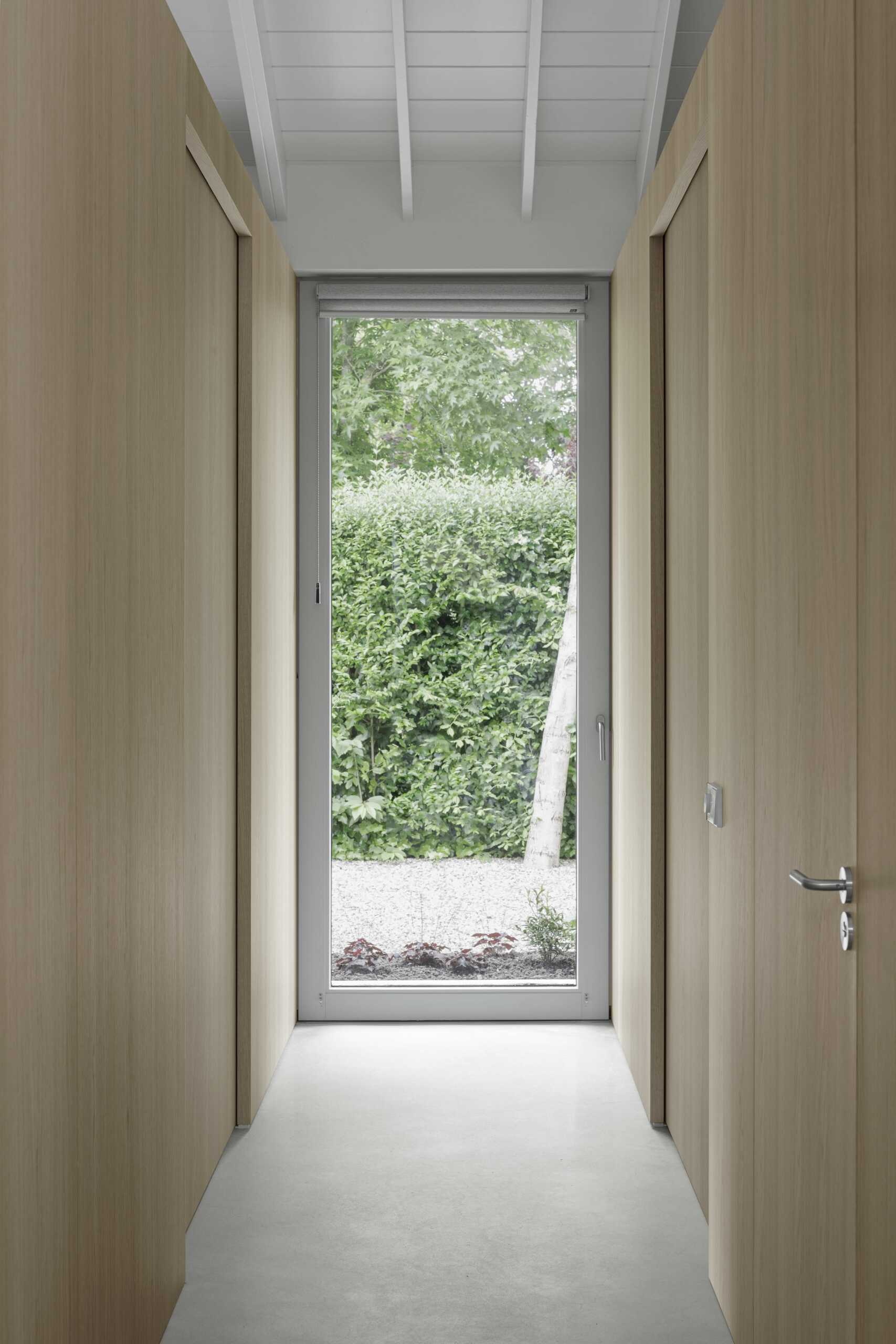
The bedroom, located on the north side, is quiet and calm. Light oak walls and expansive windows create a restorative atmosphere. Privacy is assured, yet the bedroom still benefits from garden views and the overall openness of the floor plan.
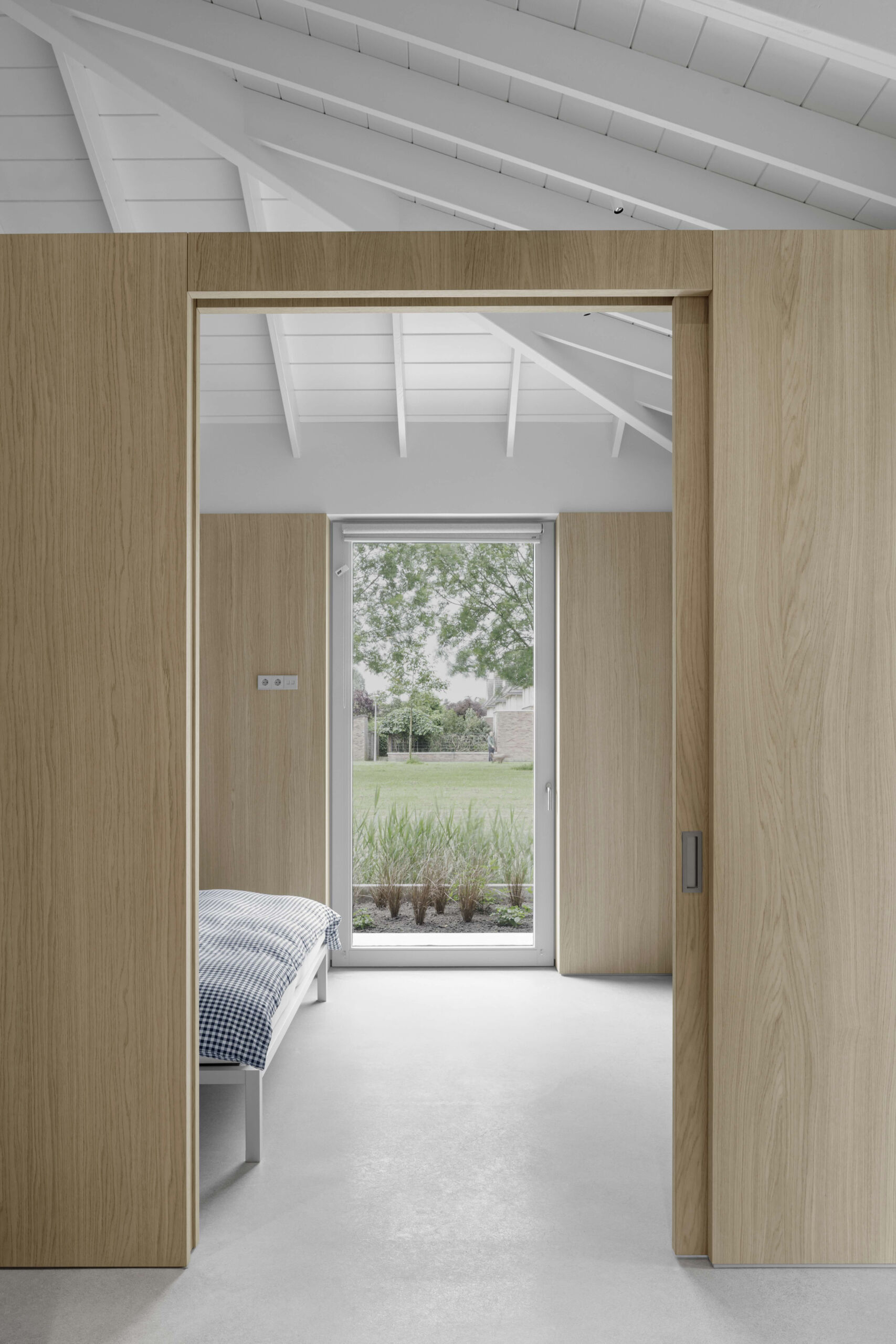
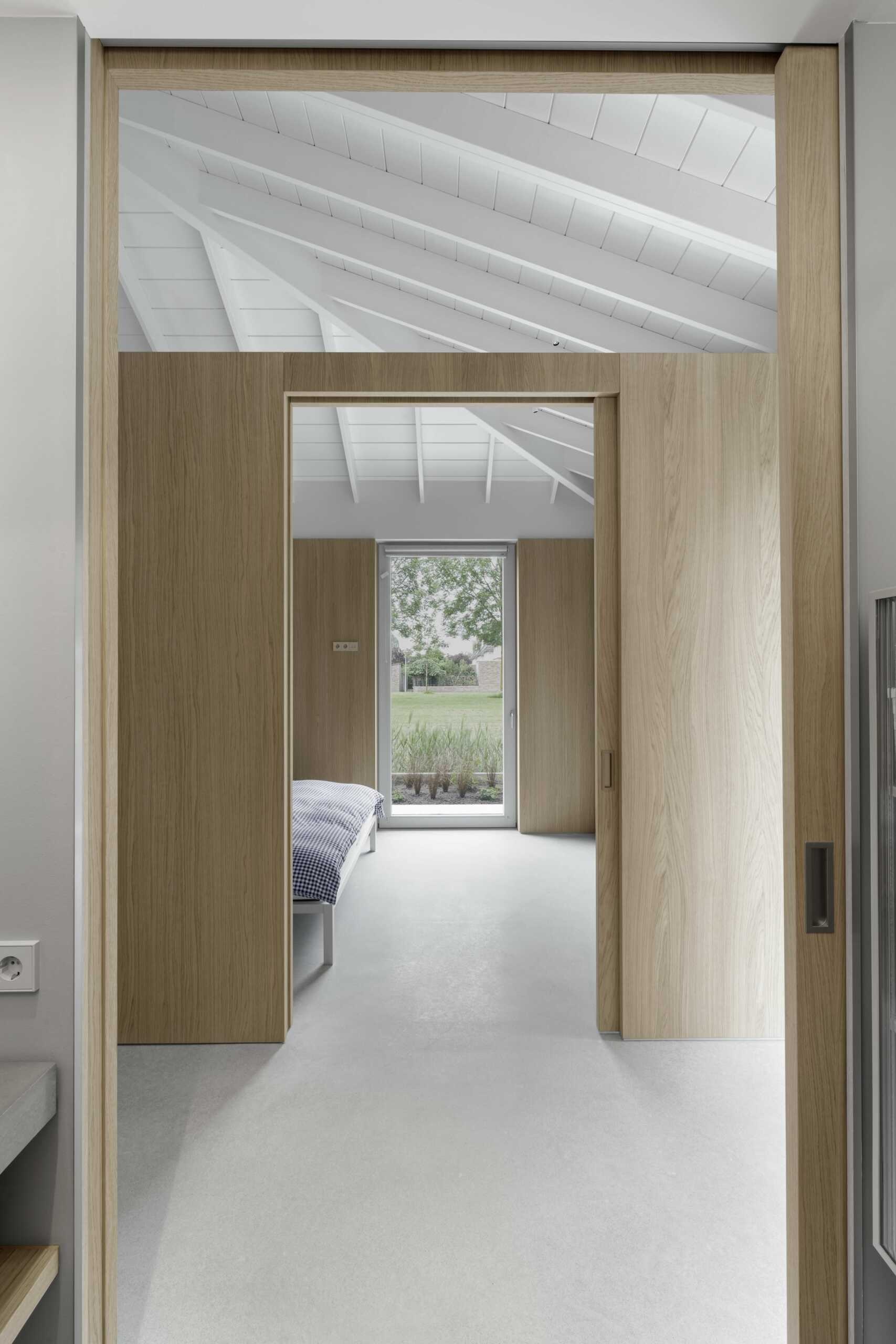
The bathroom continues the home’s theme of simplicity and refinement. Pale grey surfaces and clean lines offer comfort without excess. Thoughtful placement ensures easy access while preserving the private nature of this wing of the home.
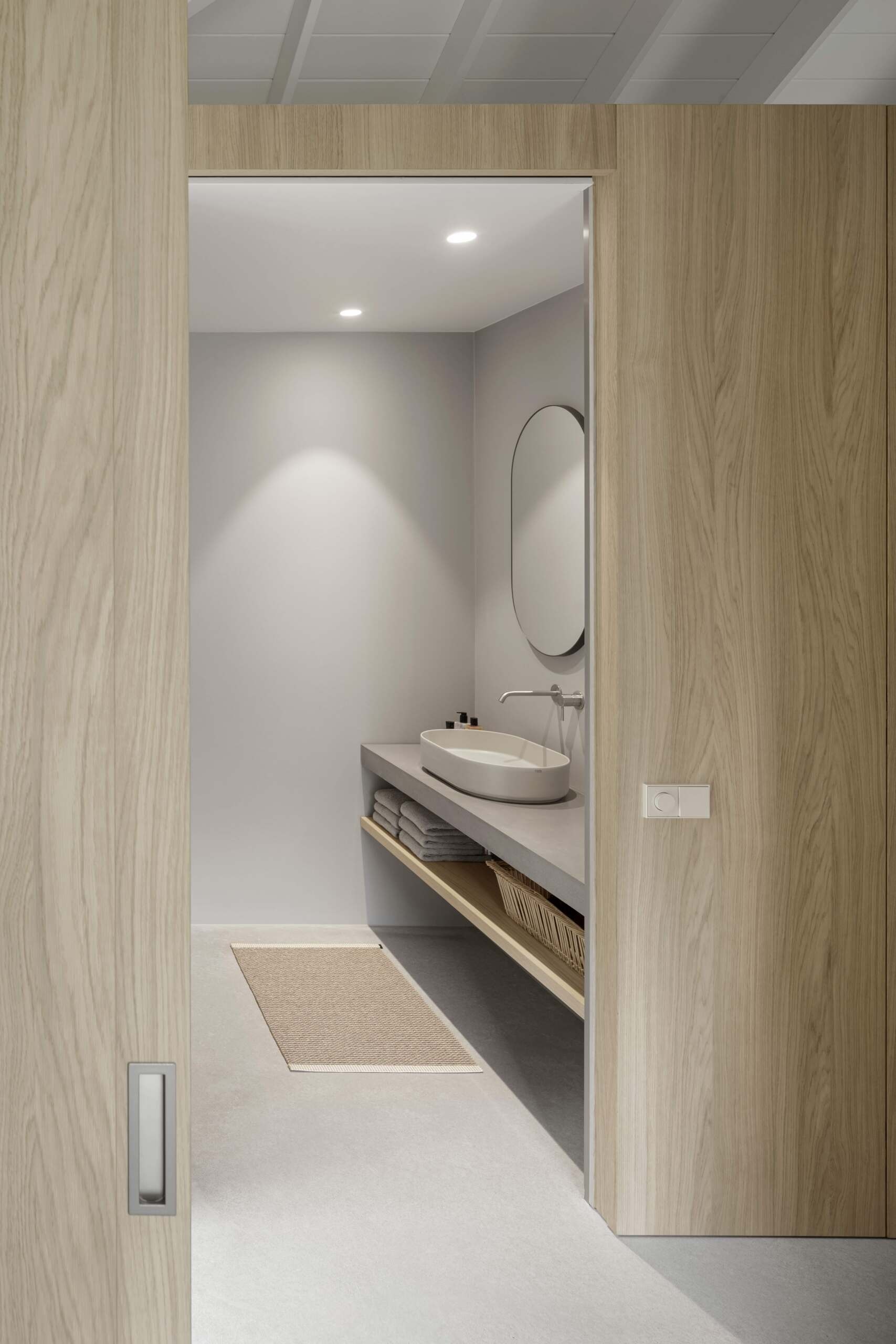
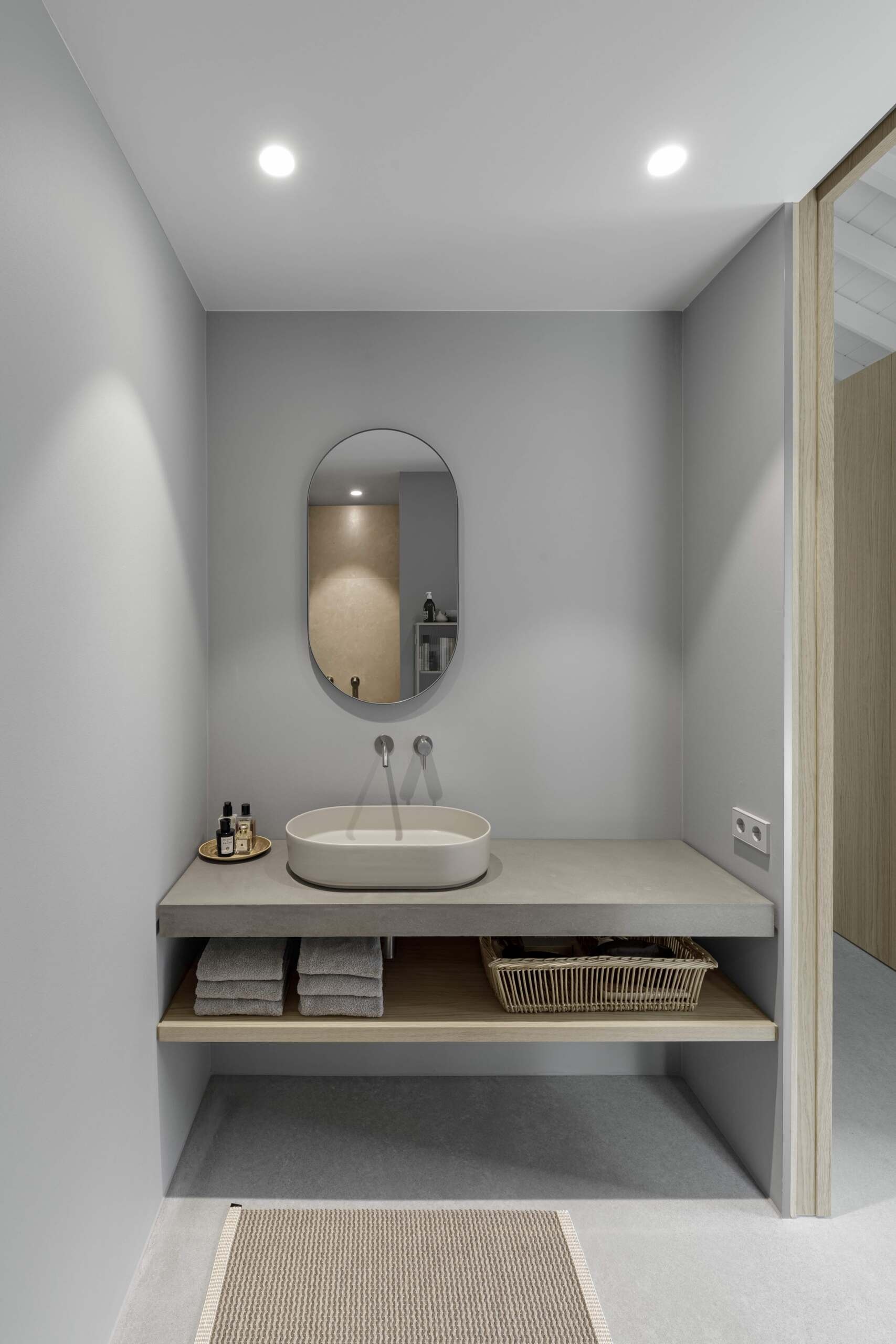
A close-up look at the rafters reveals the precision of the architecture, each beam painted white, evenly spaced, and angled to draw the eye upward.
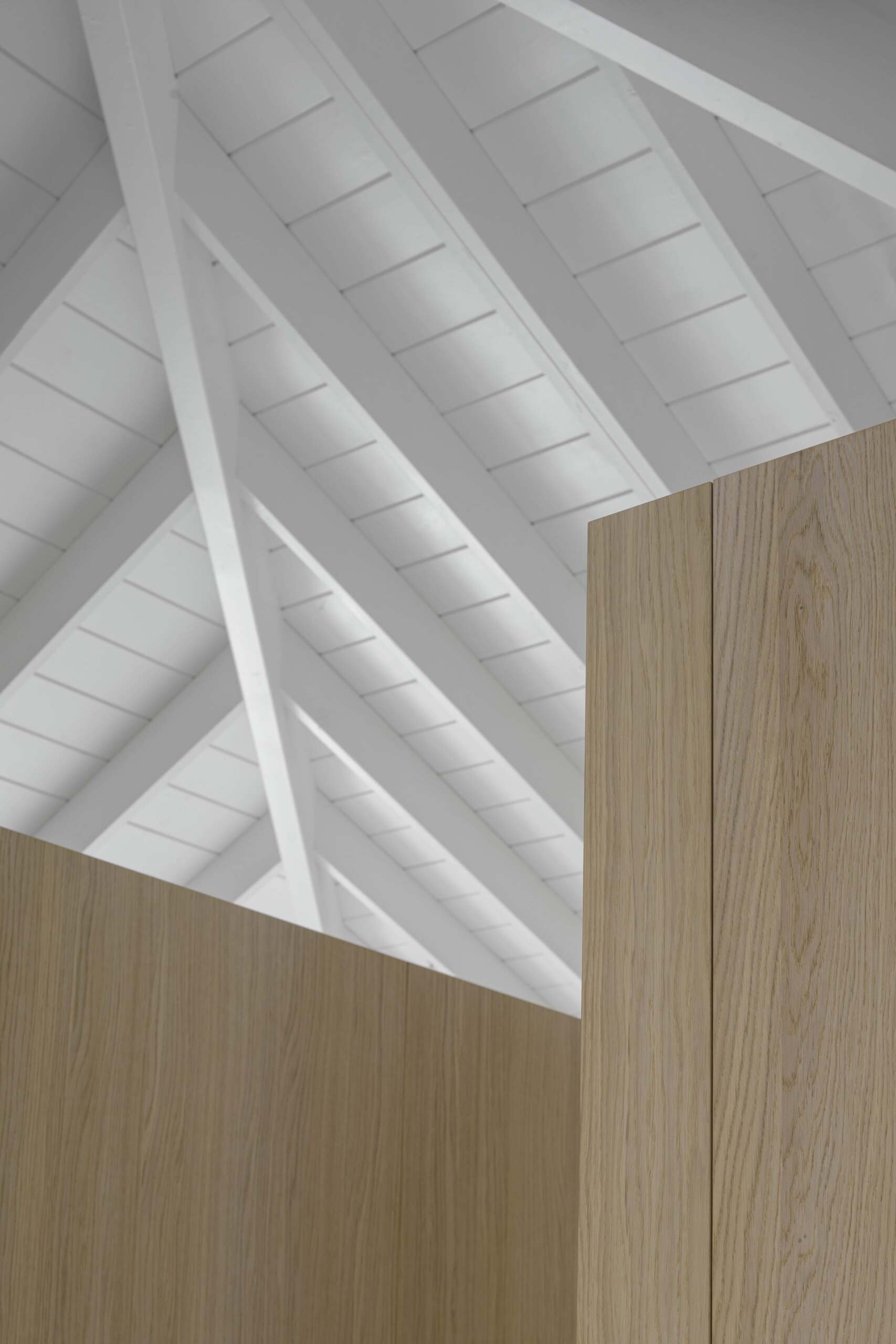
The windows seen below mirror the slope of the pitched roof.
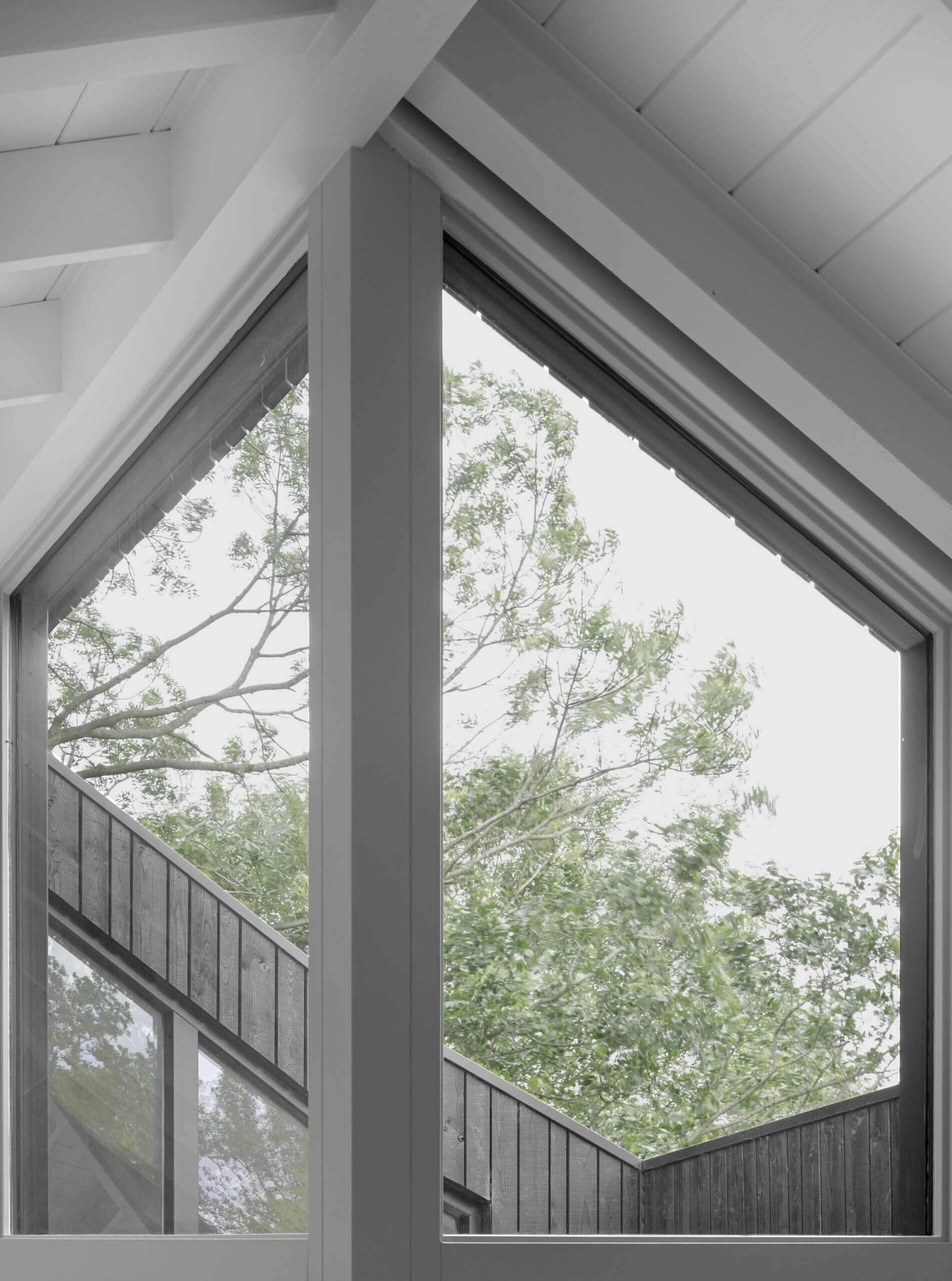
Here’s a look at the layout of the small home.
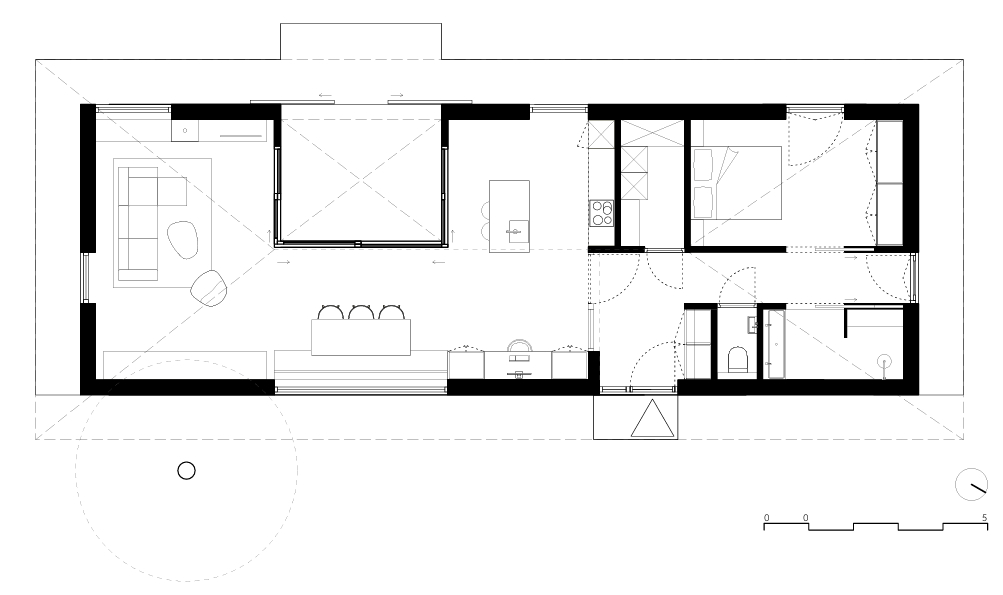
With this compact, light-filled residence, i29 offers a thoughtful model for multigenerational living, one that balances independence and connection through architecture.