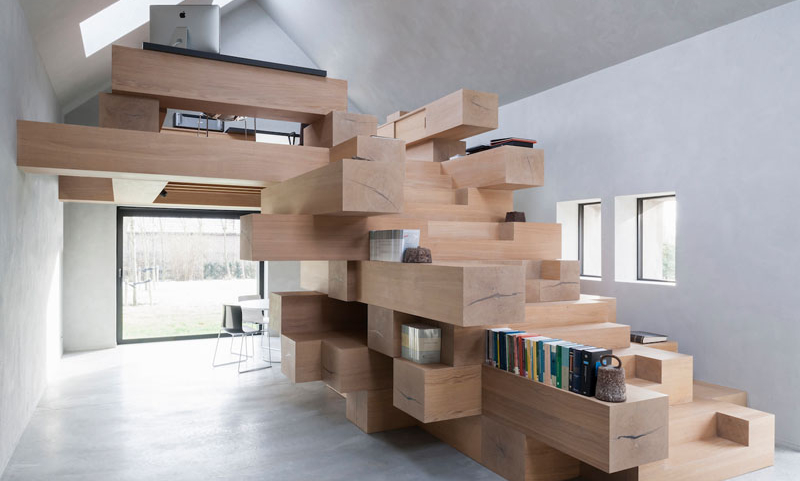In West Flanders, Belgium, a humble private barn has undergone a dramatic transformation. Once a simple agricultural structure, it’s now a visually striking, light-filled office designed by Studio Farris Architects. With smart spatial planning and a sculptural centerpiece made of stacked wooden beams, the barn has been brought back to life as a dynamic, multi-use workspace.
The barn’s historic brick shell remains intact, but the interior tells a whole new story. The architects implemented a “box-in-box” strategy, inserting a new concrete volume inside the original walls. This clever approach ensures high energy efficiency while avoiding chemical reactions with sulfates in the ground and old masonry. The result is a new interior form that mimics the barn’s original silhouette, minimalist, solid, and clean, all while functioning independently from its historic shell.
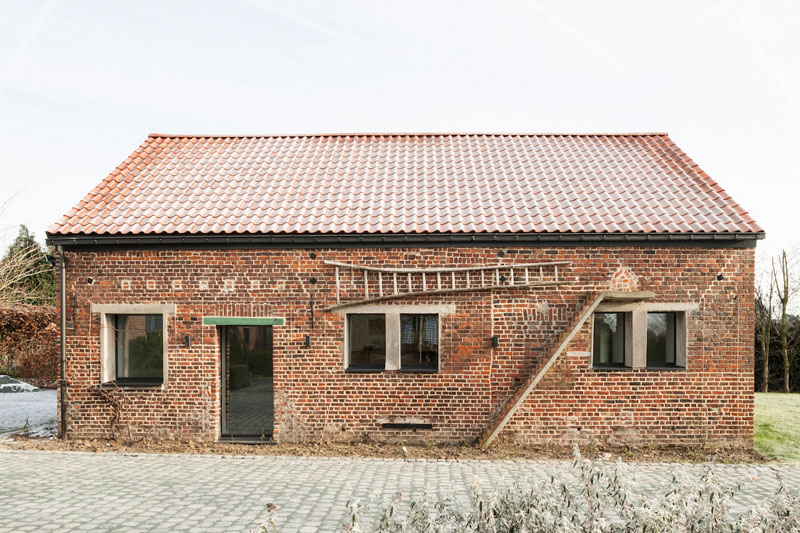
New windows and skylights are placed in rhythm with the original architecture, flooding the once-dark barn with daylight. Rather than inserting a full second floor, which would have closed the space off, the architects opted for a removable, furniture-like structure. This preserves the barn’s openness while adding intimate, usable zones.
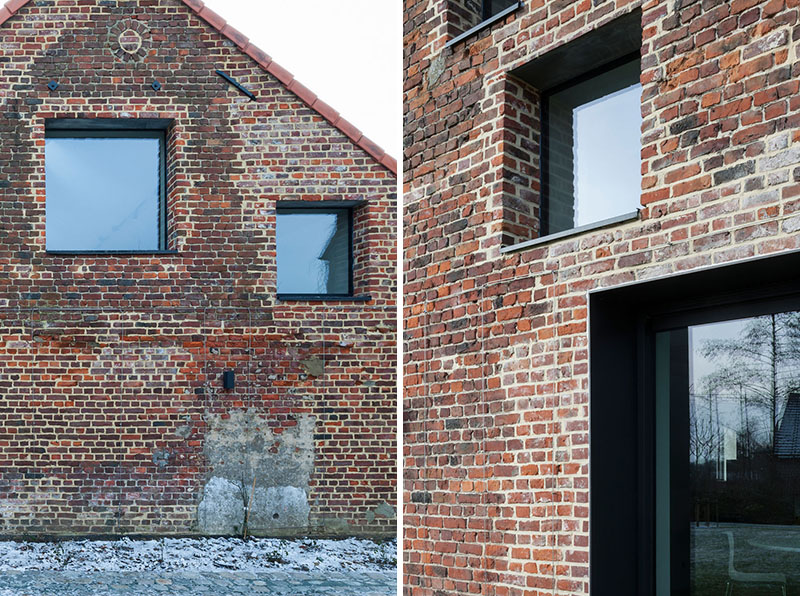
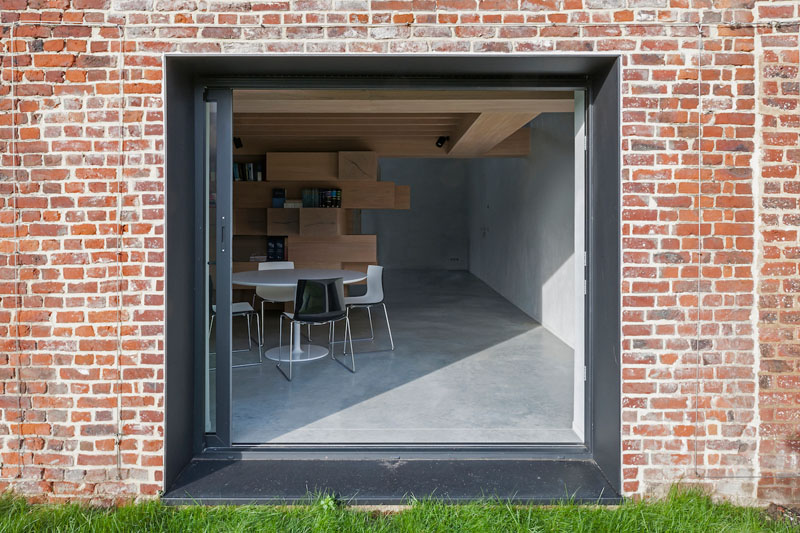
At the center of the design is a remarkable structure made entirely from stacked wooden beams. It’s not just furniture. It’s not just sculpture. It’s the heart of the building, a multi-functional unit that defines the entire interior experience. The beams form stairs, shelves, storage, reading nooks, and even a desk. They rise upward into a mezzanine level that holds a workspace with views out to the surrounding countryside.
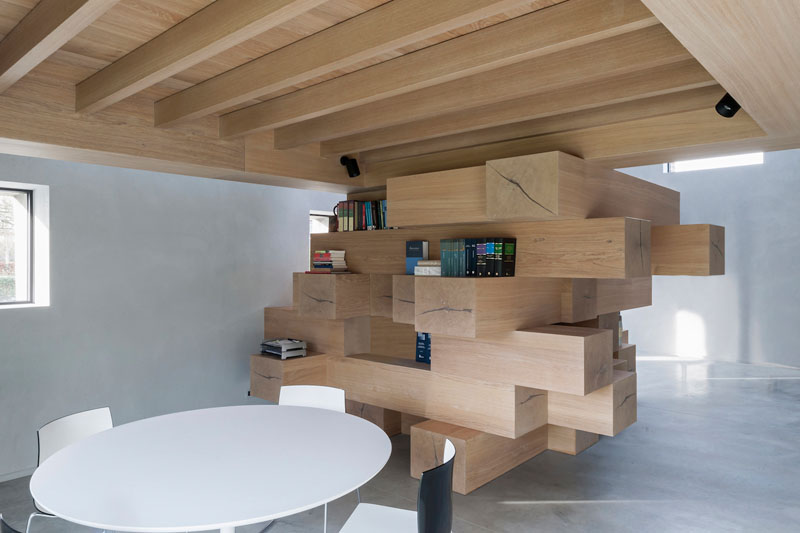
Each component of this stacked form is both deliberate and flexible. The modular design allows the interior to shift and adapt, functioning as meeting space, library, and lounge without the need for rigid walls or divisions.
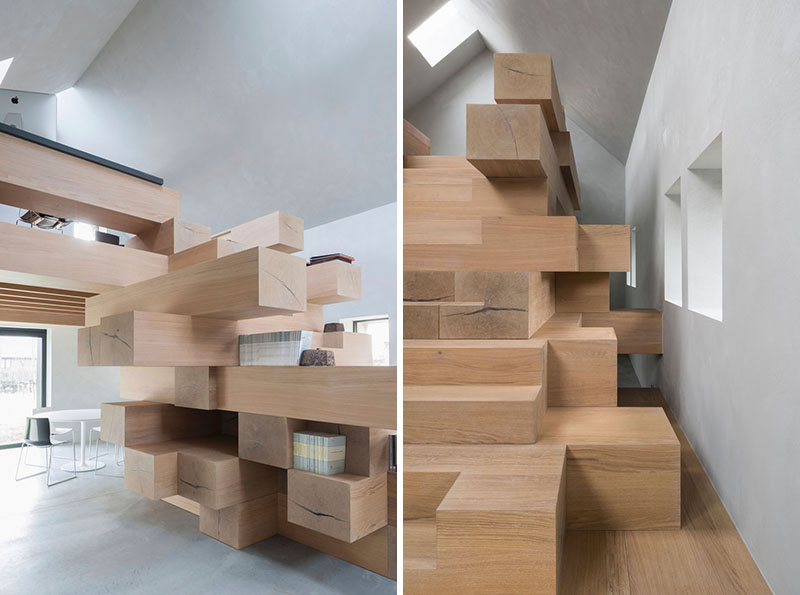
The elevated workspace on the upper level feels like a treehouse for grown-ups, quiet and serene. Down below, the meeting area benefits from large new openings that connect the indoors with the rural landscape beyond. Light pours in from all directions, changing throughout the day and across seasons, ensuring a warm, inviting atmosphere no matter the weather.
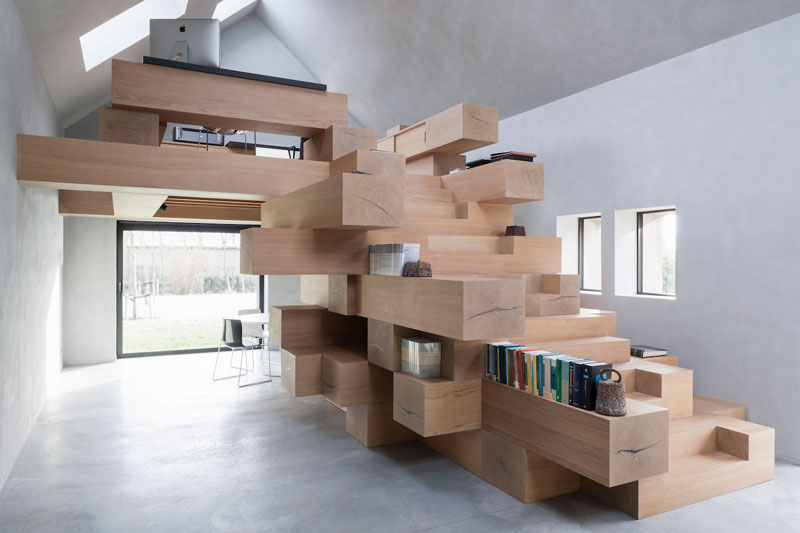
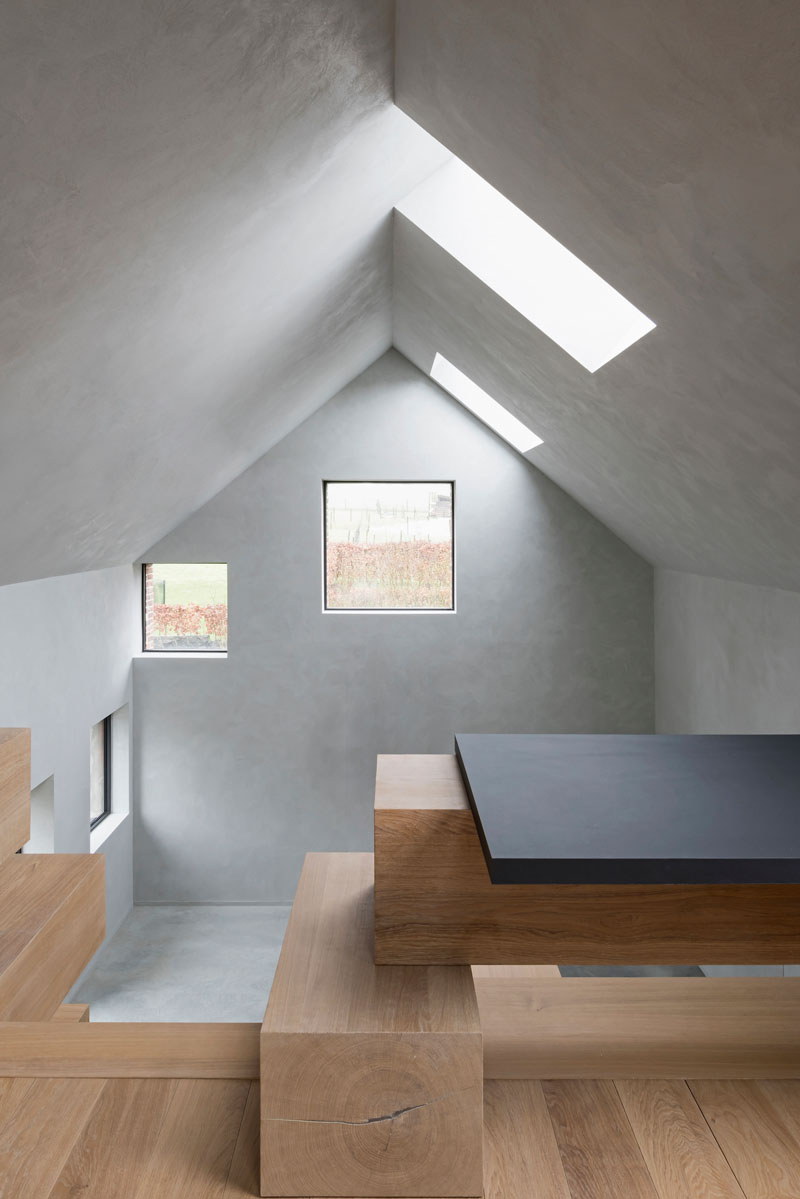
Studio Farris has done more than convert a barn. They’ve shown how old structures can be adapted with precision, care, and artistry.
