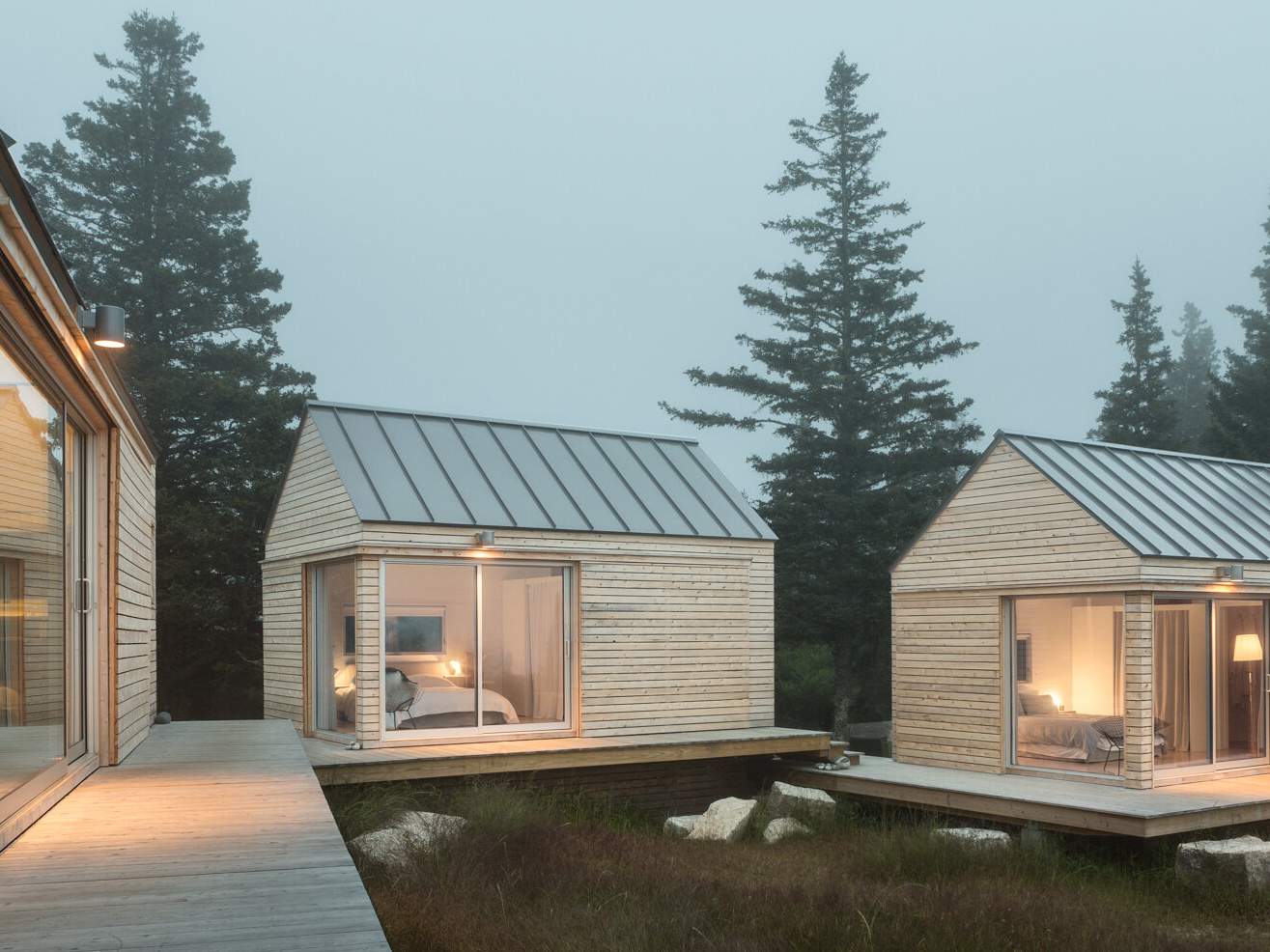
Designed by architecture firm OPAL, Little House on the Ferry is a seasonal guest retreat located on a remote island in coastal Maine. Commissioned by Austrian homeowners who spend summers nearby, the home is situated on a former granite quarry, a site shaped by both industrial past and natural resilience.
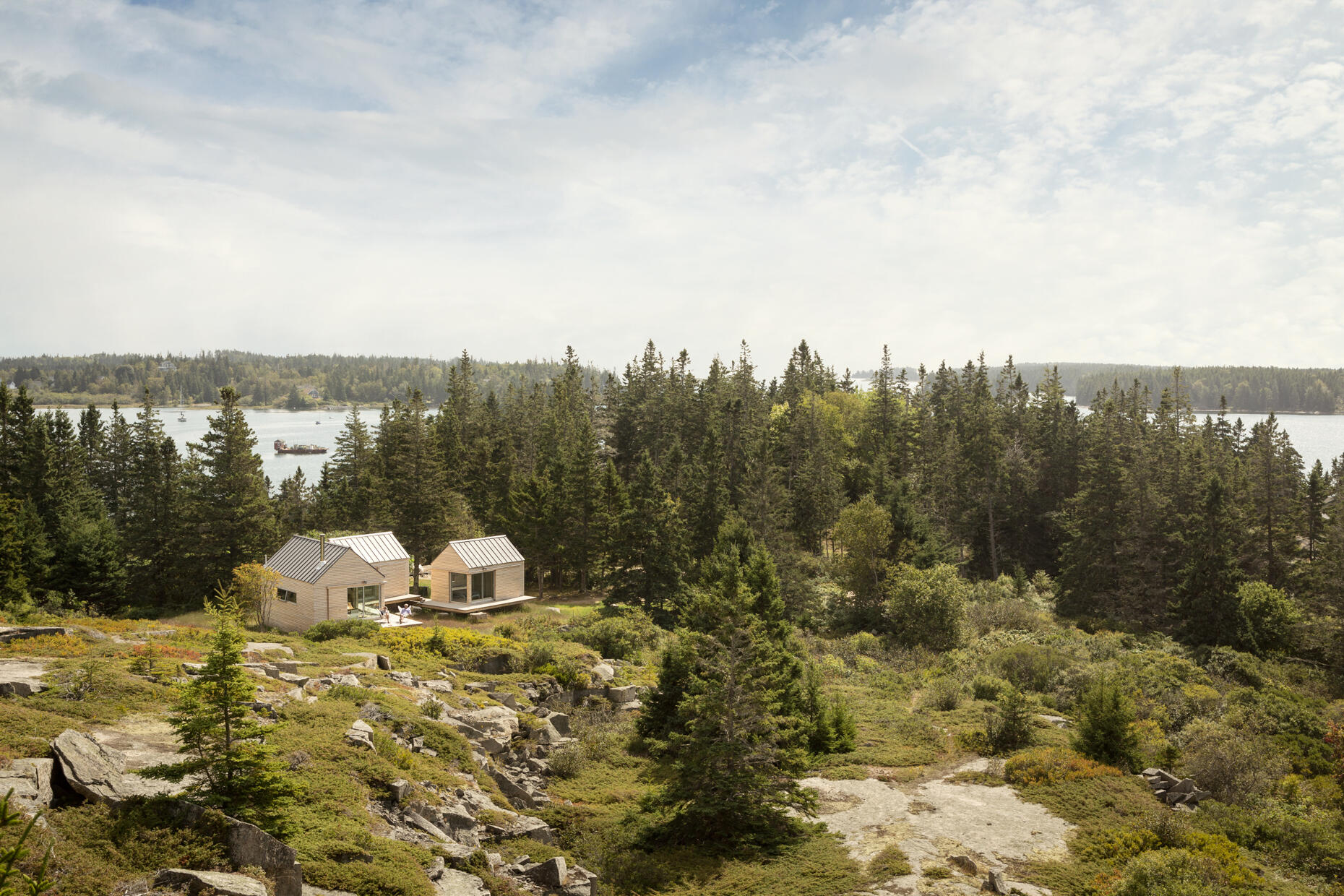
Rather than a traditional single house, OPAL split the program into three modest structures, each carefully positioned to respond to the landscape. The project embraces its rugged context while introducing a warm, contemporary sensibility through smart materials and minimal forms.
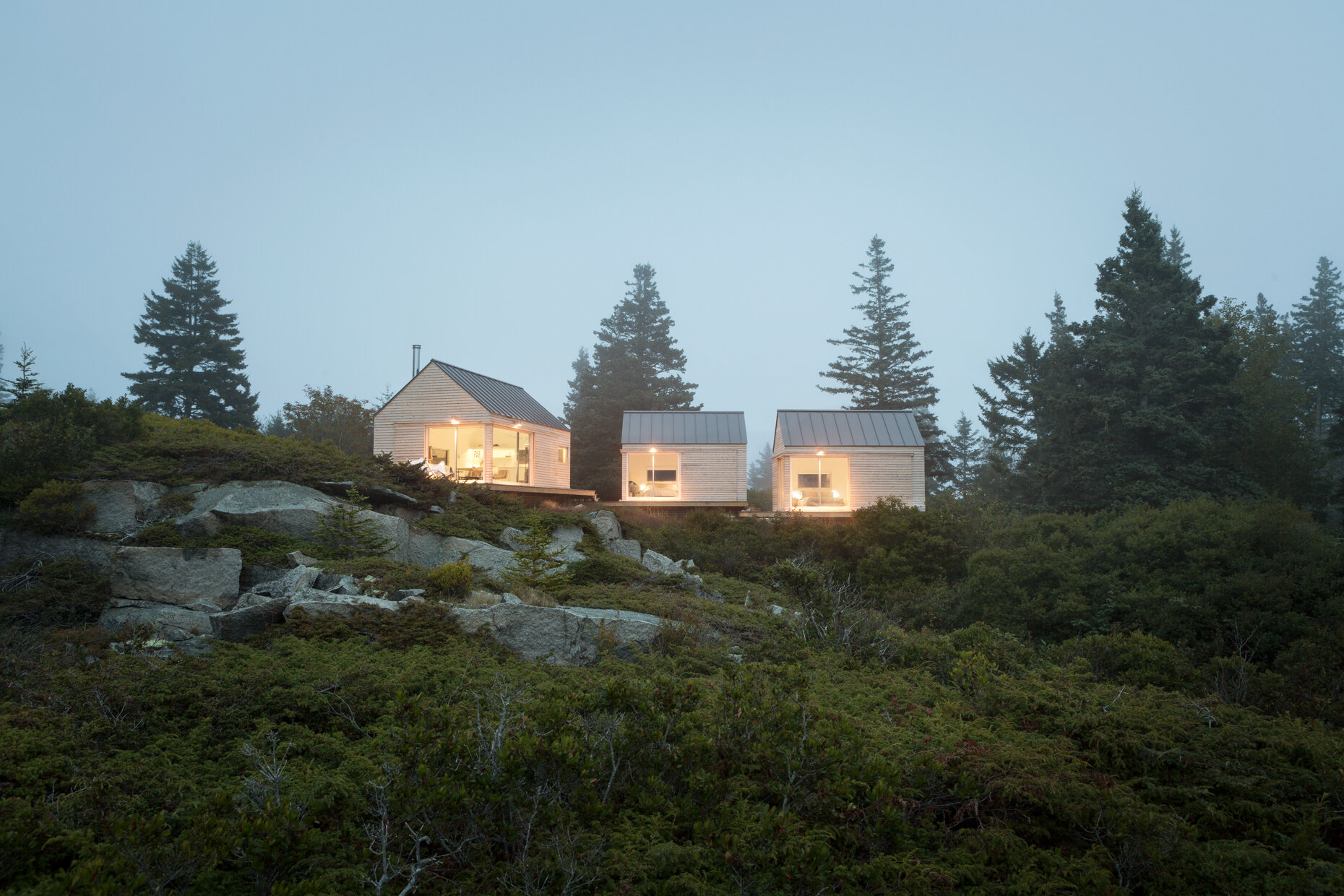
The cabins rest lightly on fractured ground once used for quarrying, with granite blocks still scattered across the site. Each building is nearly identical in shape, yet their placement allows them to settle into the terrain as though they’ve always been there.
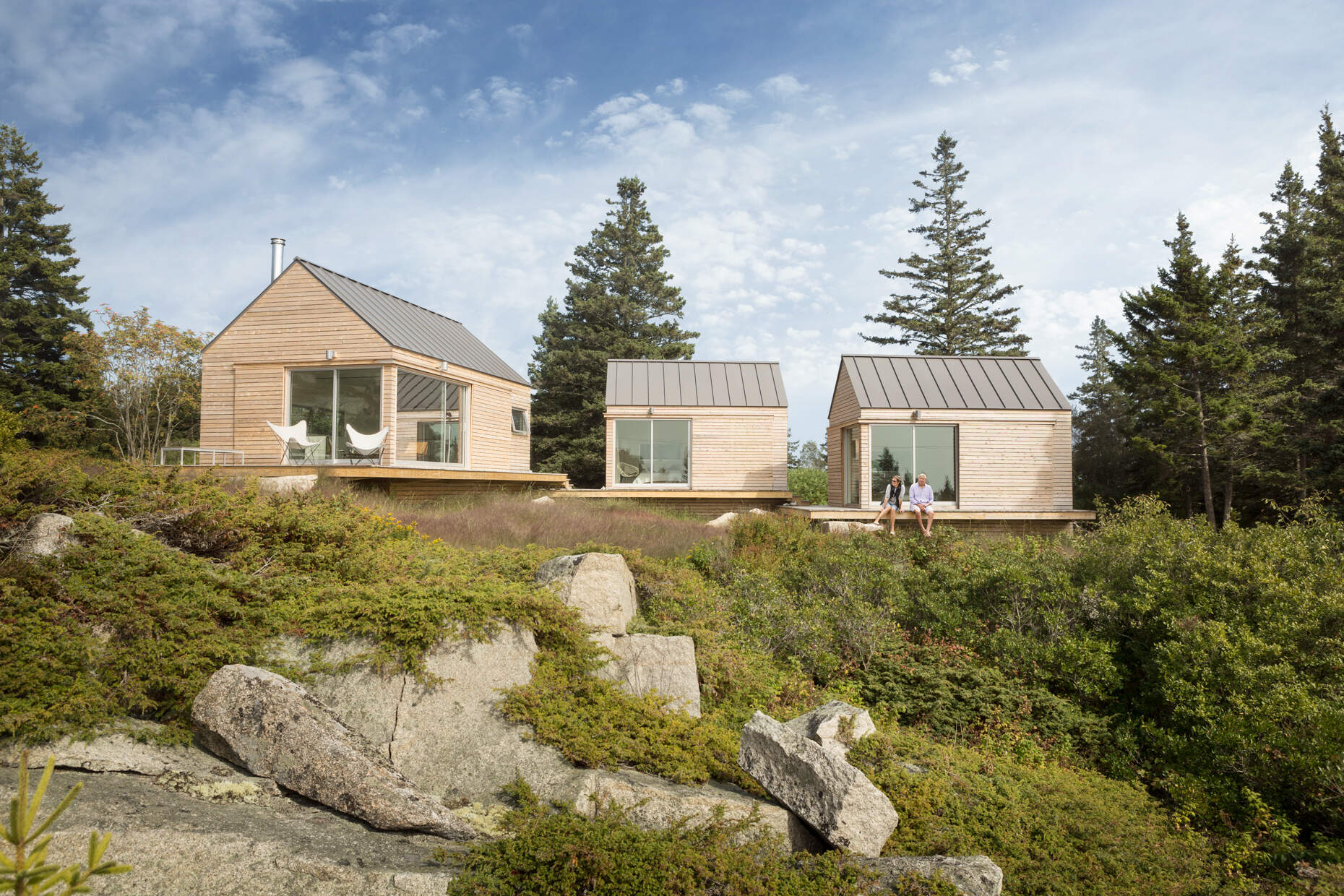
Prefabricated cross-laminated timber (CLT) panels form the entire structure of the cabins, floor, walls, and roof. A series of cantilevered decks connects the trio and allows for easy movement while enhancing the compound’s floating appearance.
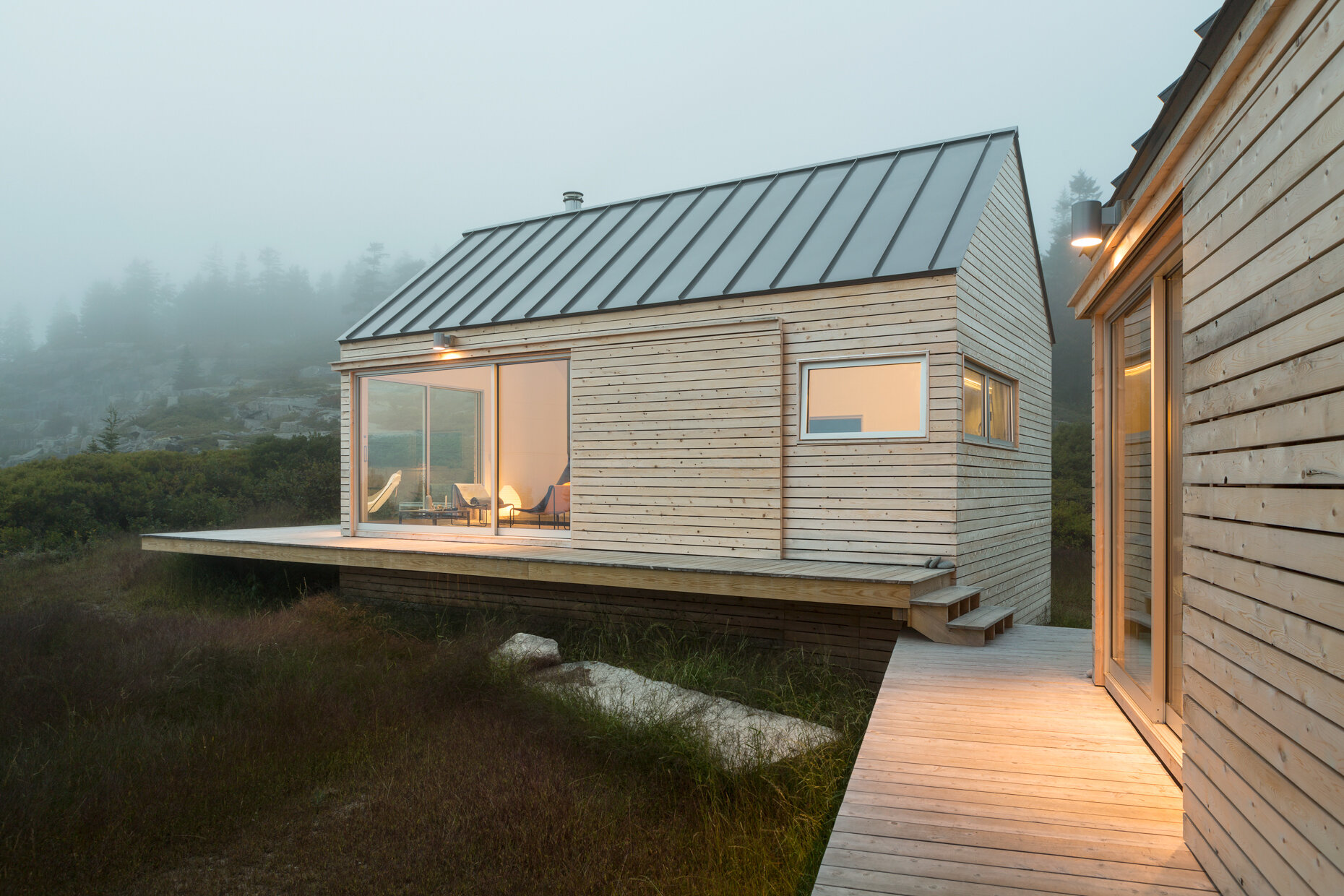
Sliding wood shutters line the exterior, allowing the cabins to be fully secured when not in use. In warmer months, they slide open to frame views and manage sunlight, offering passive climate control without disrupting the minimalist design.
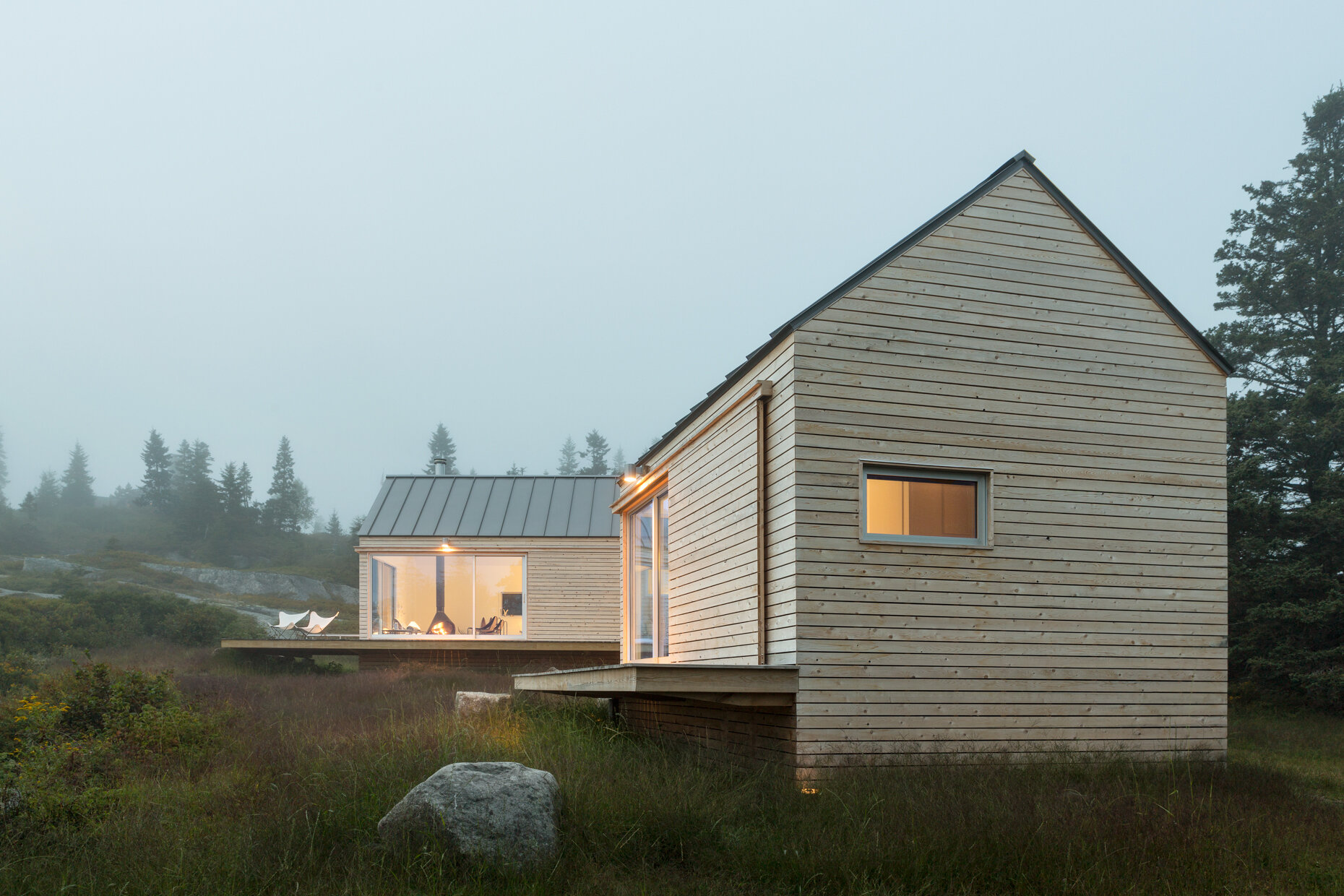
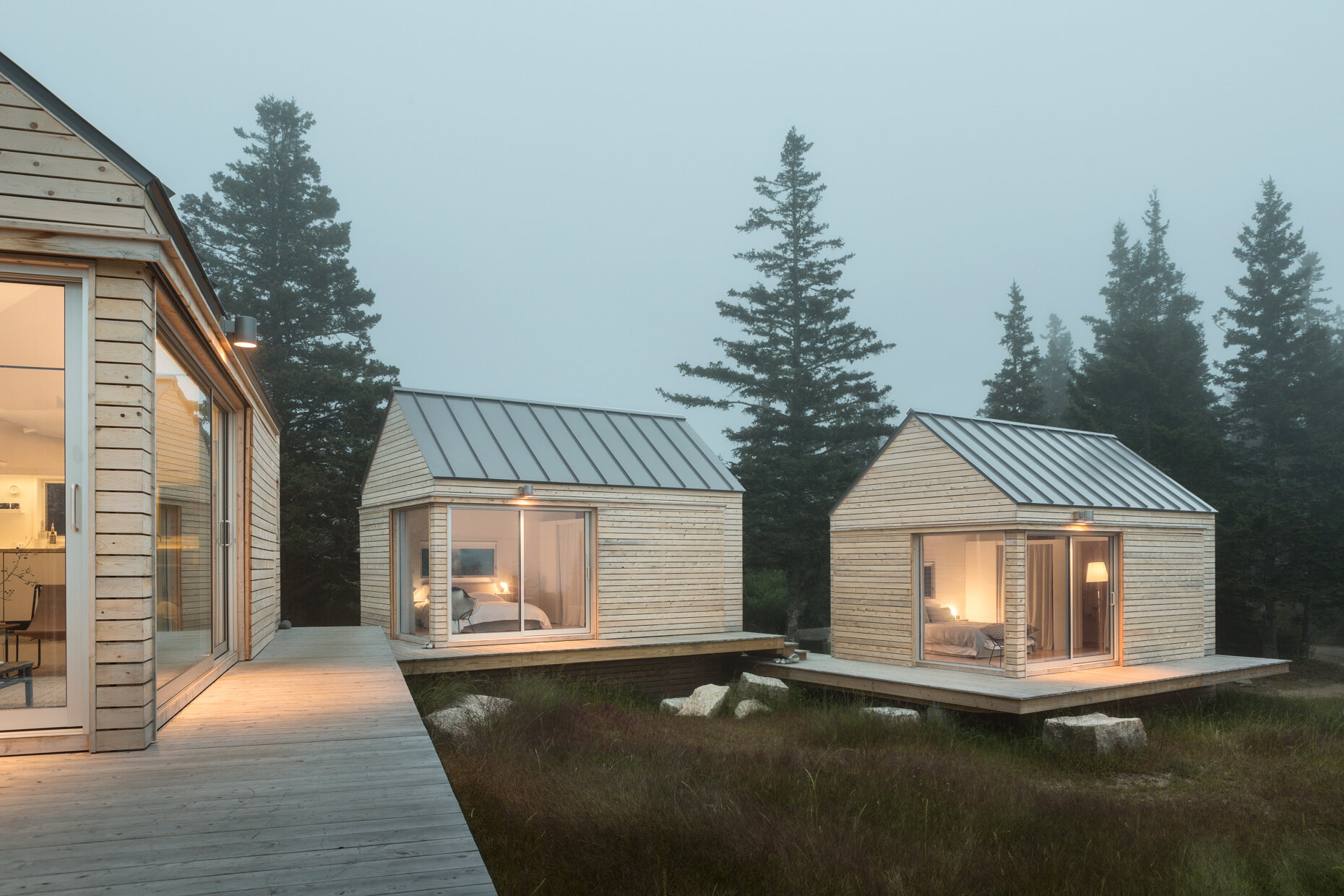
The living and dining functions are housed in one of the three cabins. Large windows open the space to its surroundings, while the interior is intentionally subdued to let nature dominate.
Furnishings are minimal but intentional, including pieces by Thos. Moser that bring local craftsmanship into the space. The design prioritizes comfort through simplicity, using passive ventilation and natural light instead of complex systems. A fireplace anchors the room, offering warmth during cool island evenings and reinforcing the cabin’s seasonal purpose.
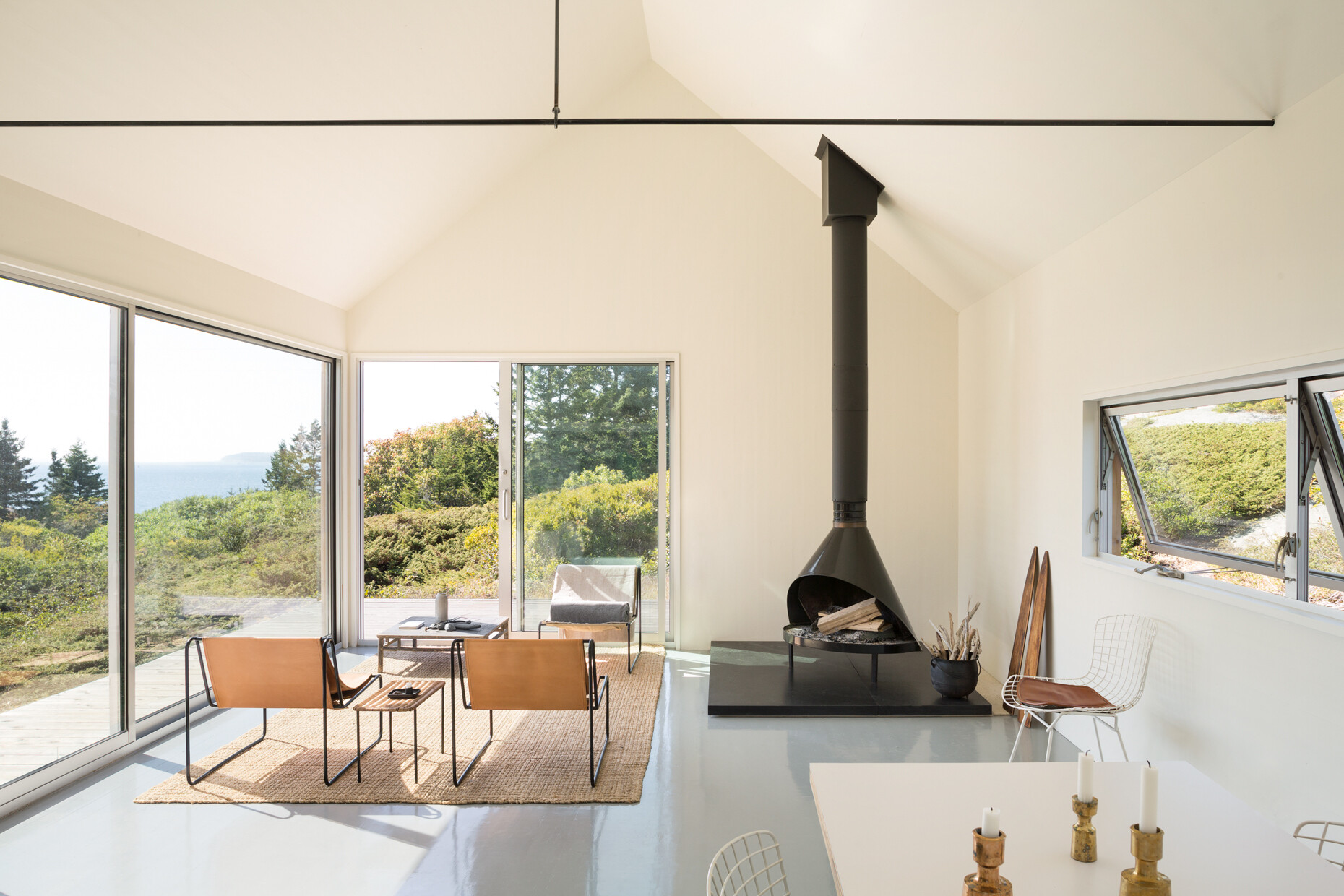
Integrated into the living cabin, the kitchen is small but well-proportioned, with clean lines and efficient layout. The palette stays consistent: warm timber, pale walls, and subtle joinery. Without overwhelming the space, the kitchen supports casual cooking and gatherings, making it ideal for guests.
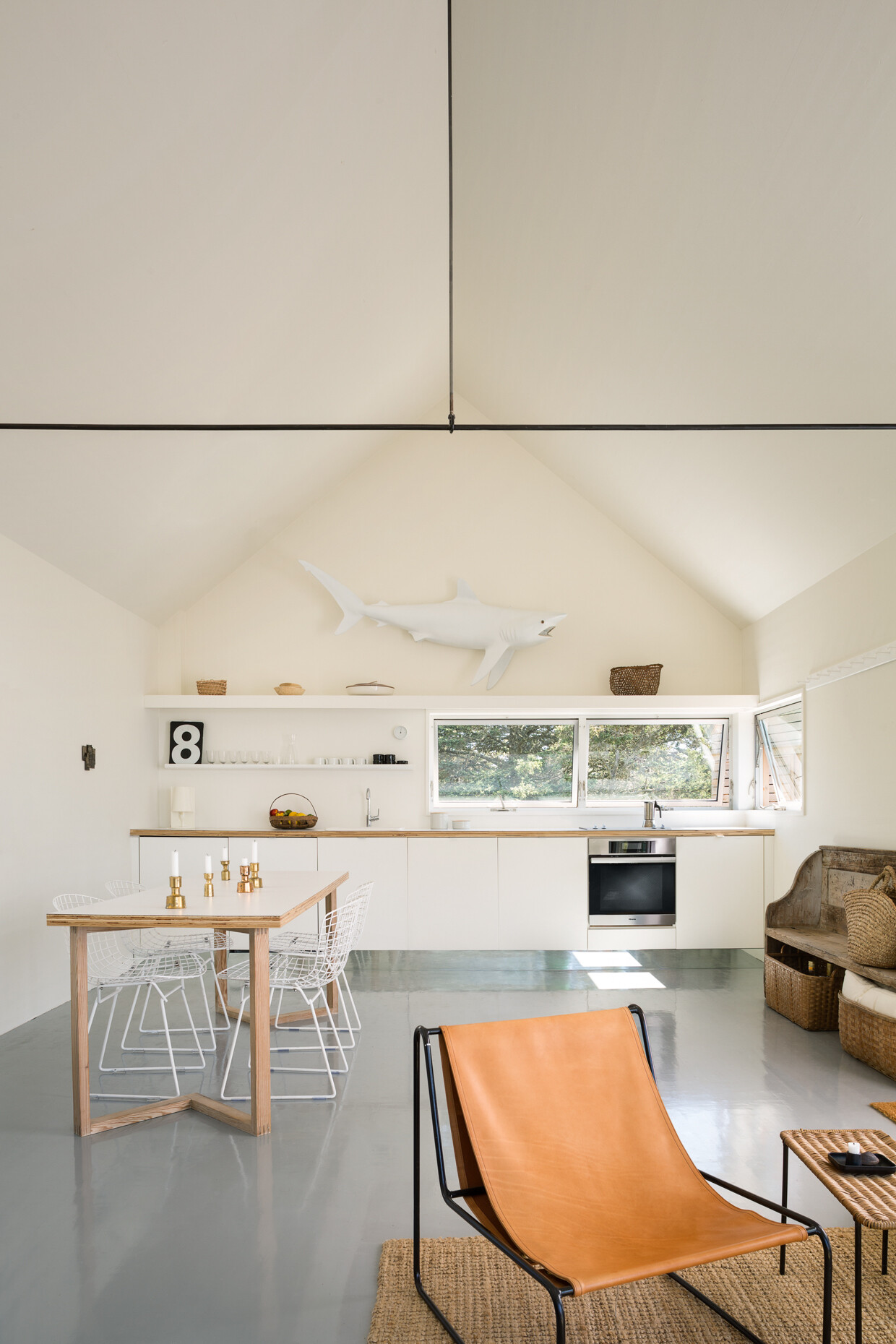
Each of the remaining cabins contains a bedroom and bathroom. The sleeping areas are designed to feel private and restorative, with views framed by carefully placed openings. Furnishings are minimal: a bed, side tables, and a chair, all designed to complement rather than distract.
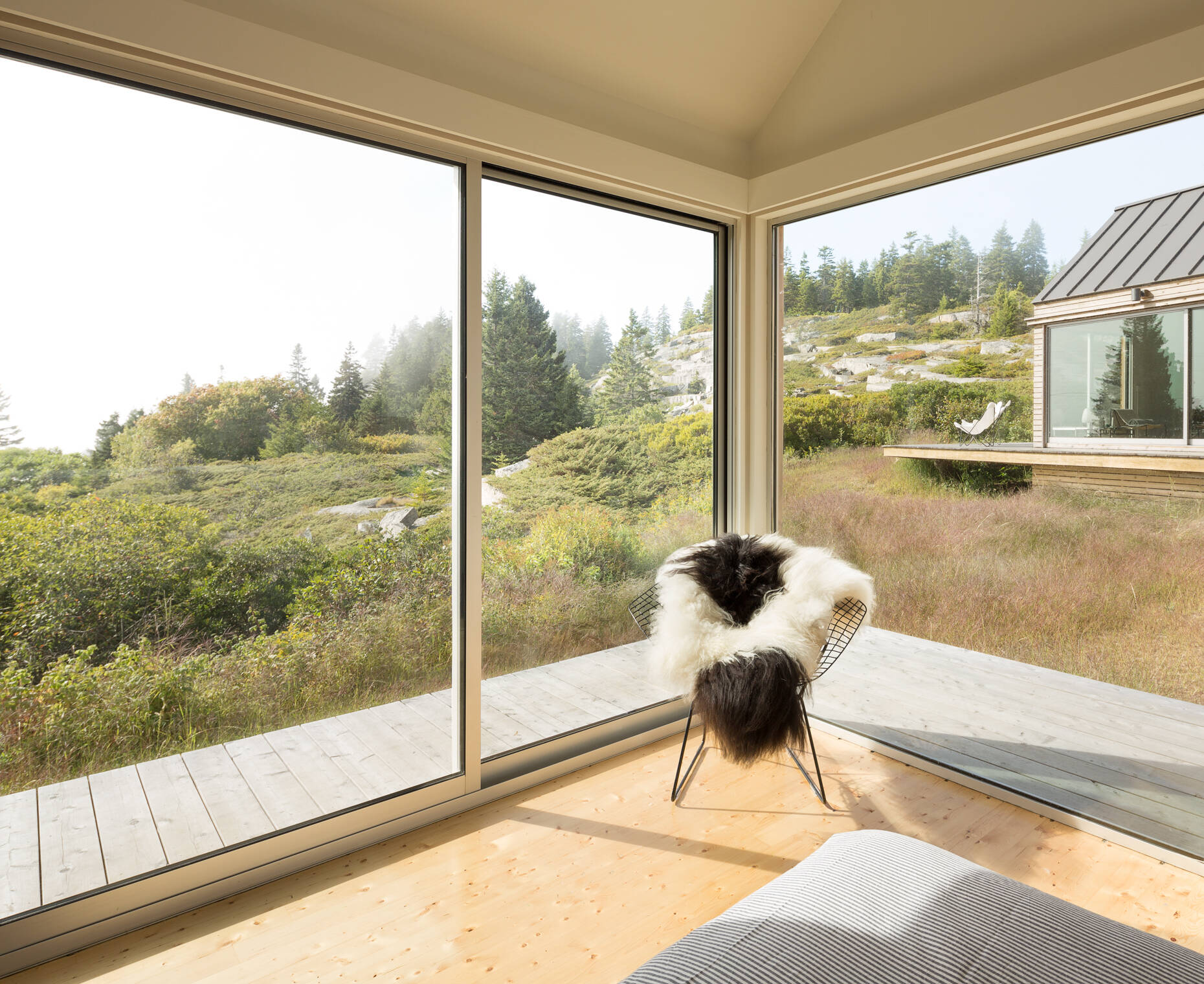
This minimalist bathroom feels light and airy, with a walk-in shower, mosaic tiles, and soft light. A wall-mounted sink with exposed plumbing adds a utilitarian touch, while simple details like a woven basket and robe bring warmth.
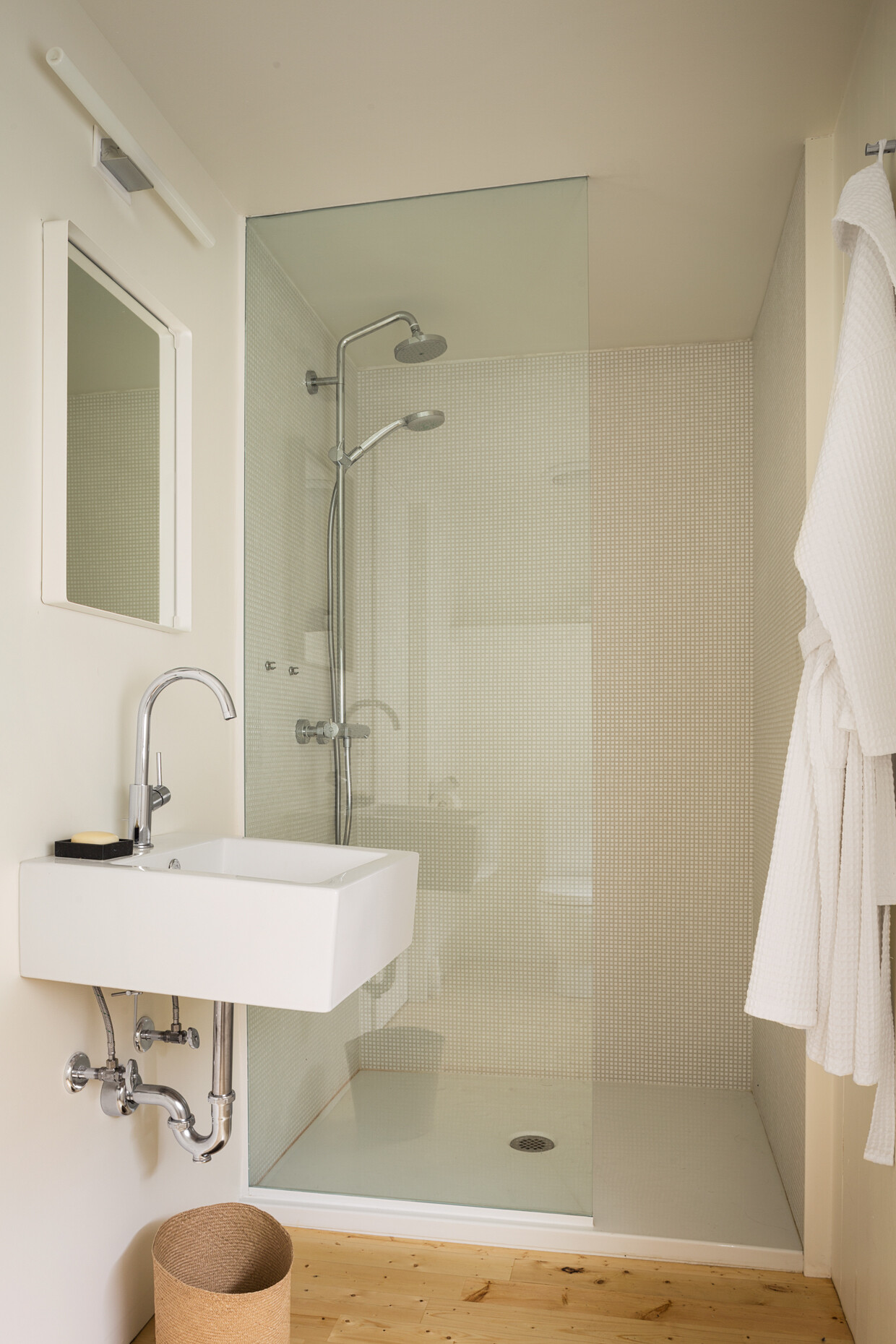
Explore the site of the cabins and their floor plans.
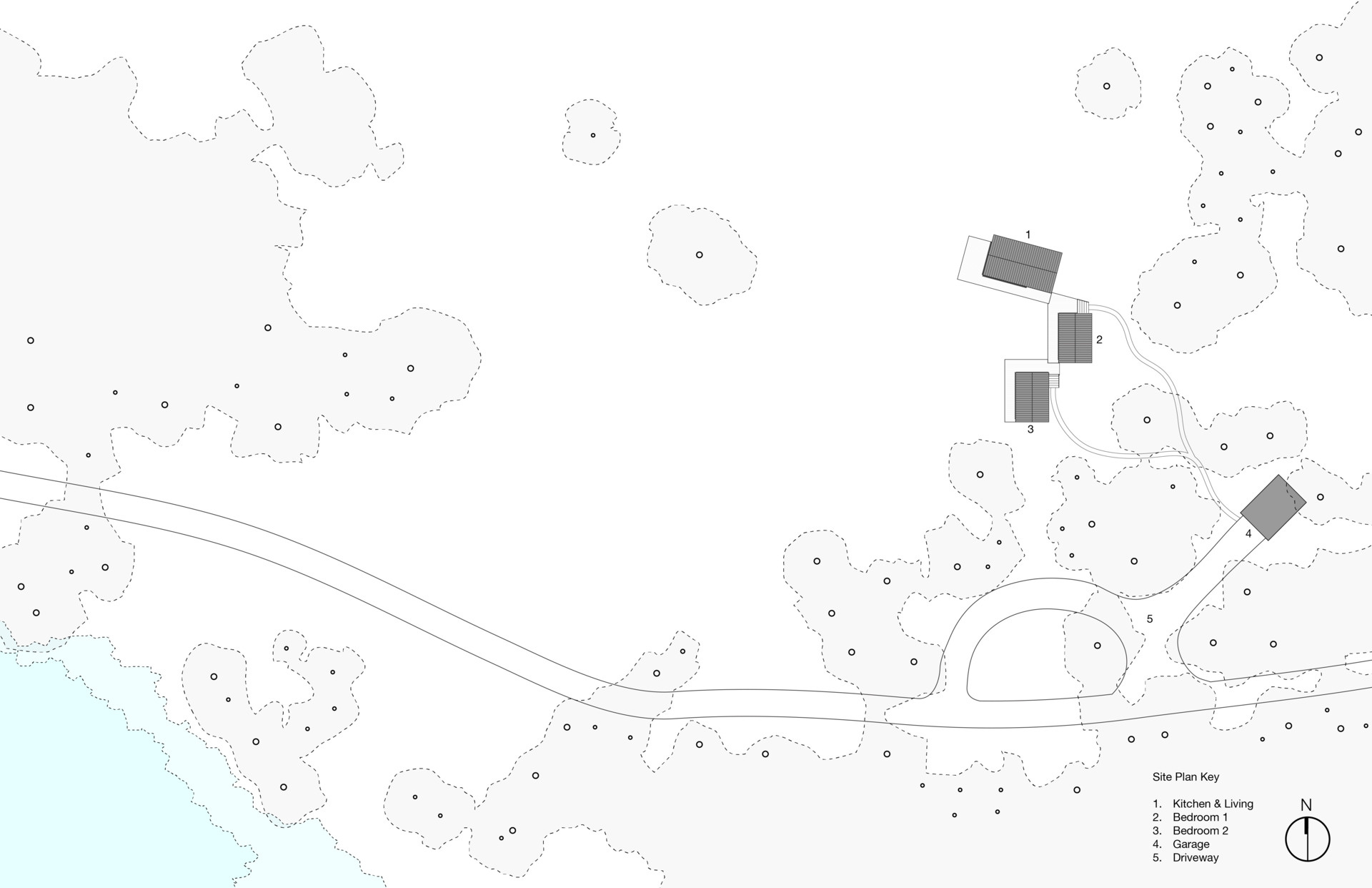

Little House on the Ferry shows how thoughtful design can elevate even the smallest footprint. With its quiet materials, smart layout, and deep respect for the landscape, OPAL has created a guesthouse that feels both grounded and poetic.