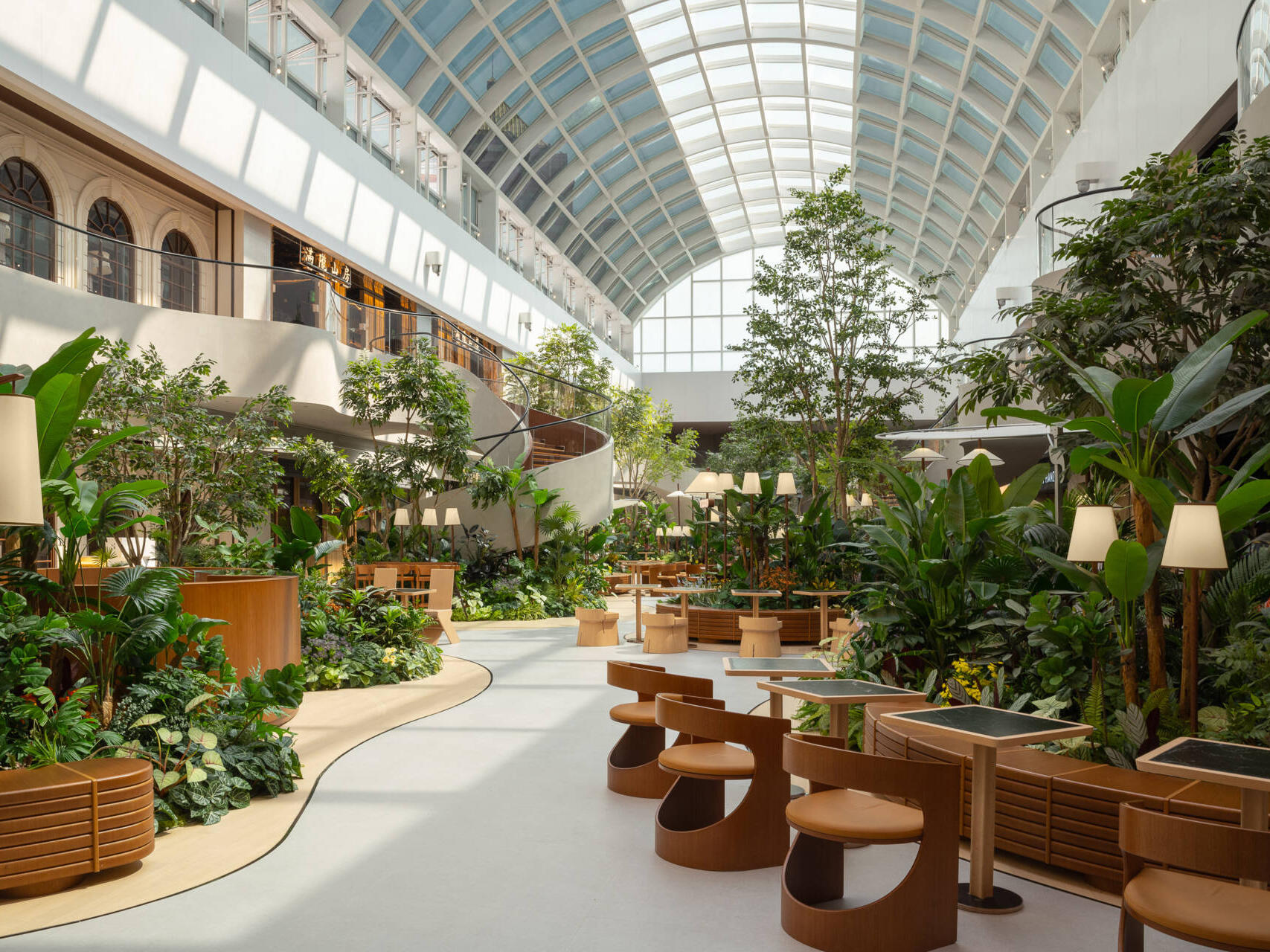
On the 7th floor of Deji Plaza’s in Nanjing, China, X+Living Architecture and Interior Design has created something quietly transformative. Led by designer Li Xiang, the studio turned an ordinary mall dining area into a layered indoor garden that invites people to slow down, breathe deeply, and connect with nature in the heart of the city.
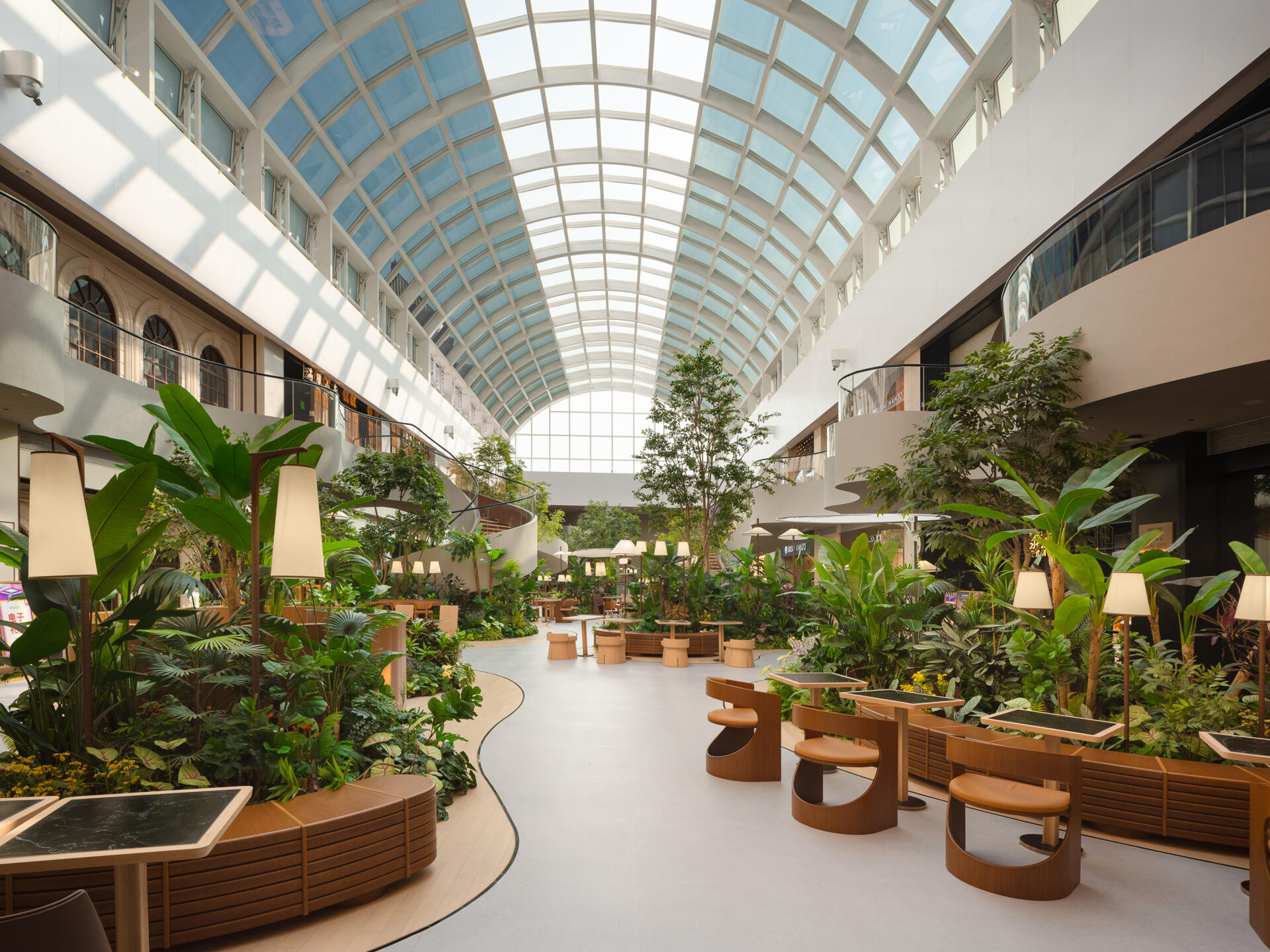
The renovation began with light, seen not just as a practical necessity but as a central design element. The original flat ceiling was removed and replaced with a large, arched skylight, designed to draw the sky into the space. This new dome is framed by delicate steel ribs, their curving lines inspired by the branching patterns of plant veins, subtly reinforcing the garden-like character of the interior.
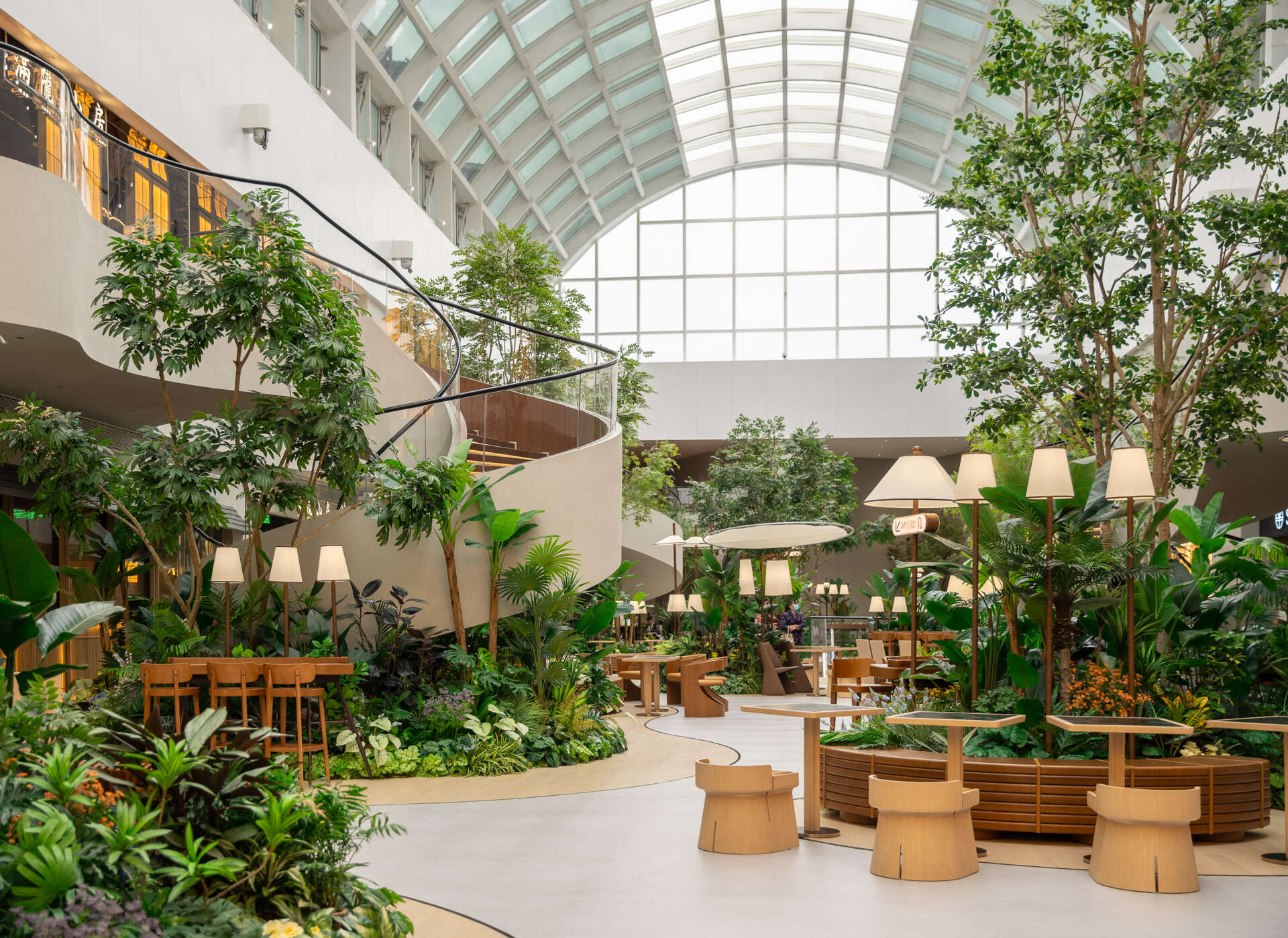
As sunlight filters through the glass, it creates a shifting mosaic of light and shadow across the floor. These dappled patterns move throughout the day, echoing the quiet rhythms of nature. It’s a light that doesn’t just illuminate, but defines how the space feels, encouraging visitors to pause, observe, and simply be.
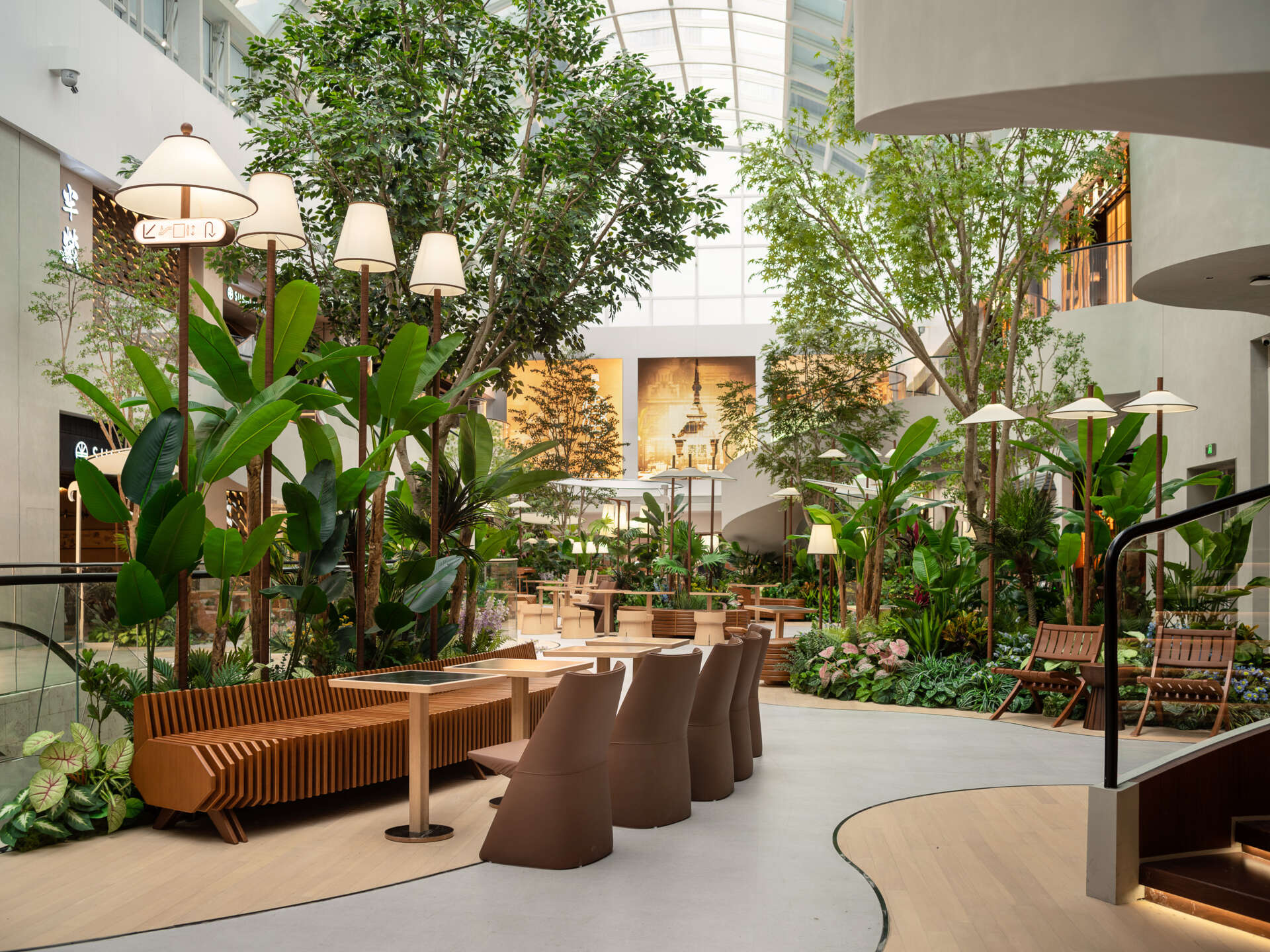
The layout of the plaza encourages more than movement; it shapes experience. Rather than direct or linear walkways, circulation paths are gently curved and layered, unfolding gradually as one moves through the space.
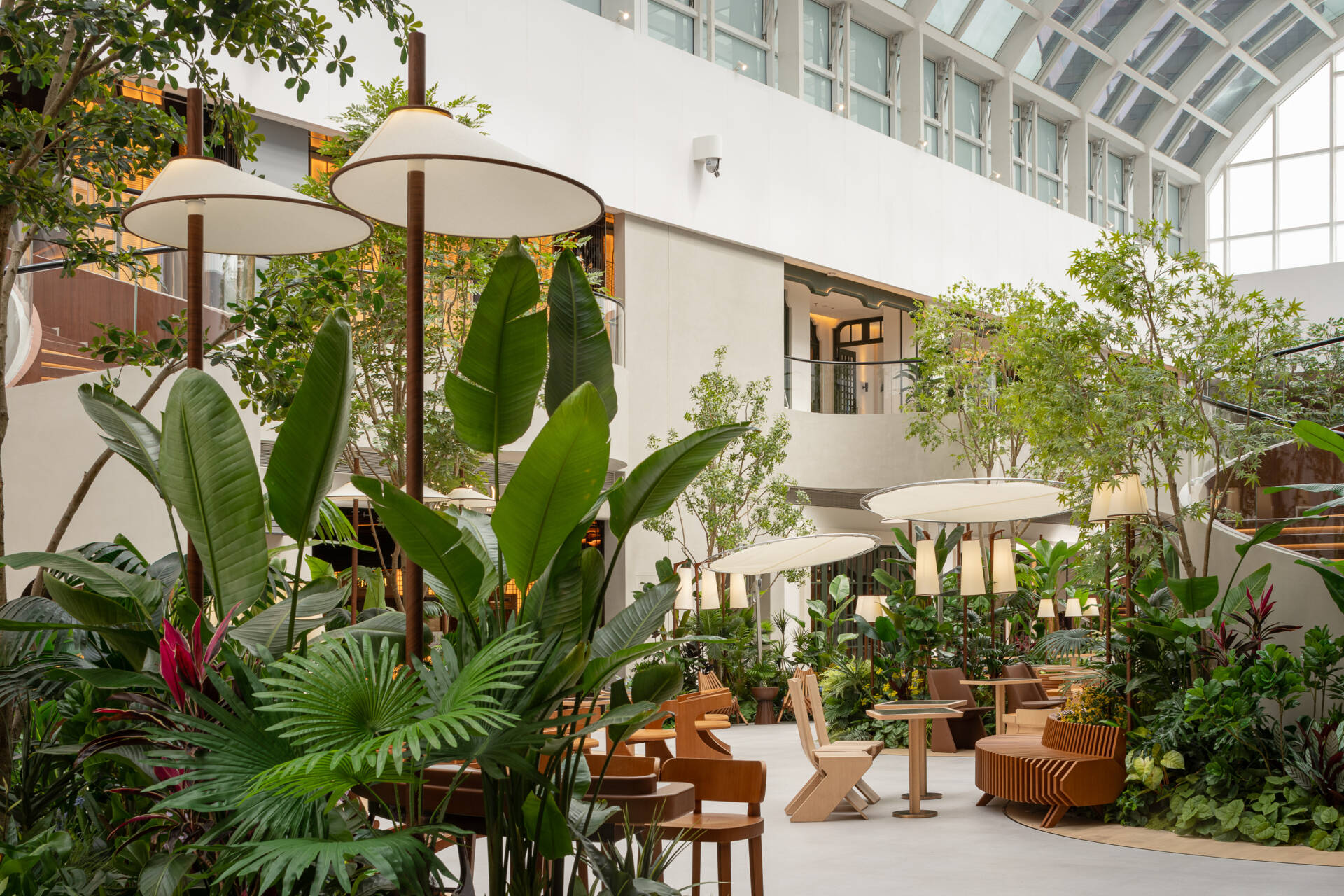
These paths are nestled between plantings, seating areas, and architectural features, creating a sense of discovery with each step. Visitors are guided not just by clear direction but by sensory cues, shifts in light, the sound of leaves moving, the changing density of greenery.

As people walk, the environment subtly slows them down. The soft shadows and filtered light evoke a feeling of calm, and the varied textures underfoot and overhead create moments of quiet attention. Instead of rushing to a destination, people tend to drift, pause, and adjust their pace to match the space around them. This natural rhythm transforms ordinary movement into a more reflective experience, one that encourages lingering, looking, and being present within the flow of the space.
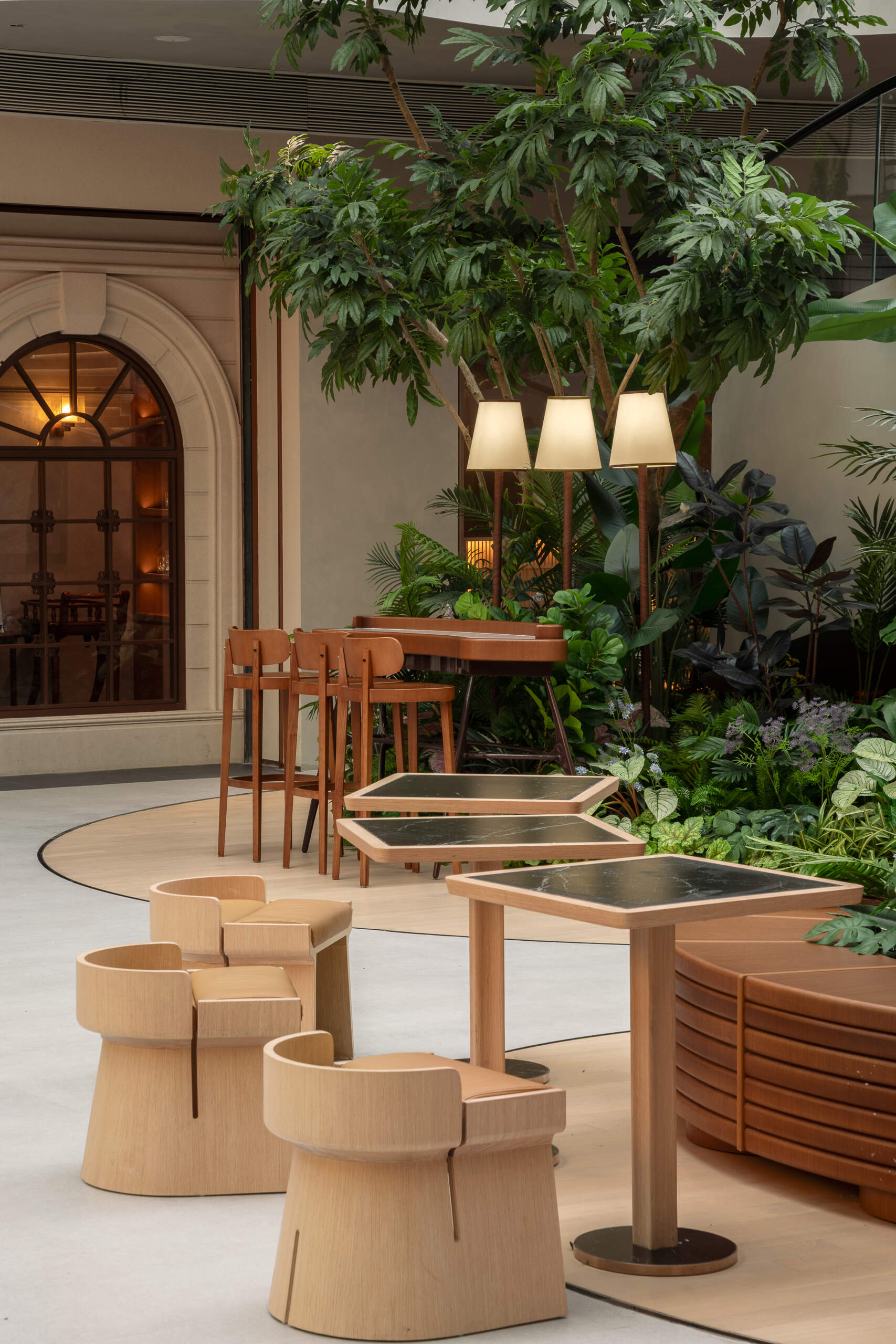
Instead of a flat surface filled with decorative plants, the space is organized like architecture. Tall banyan and maple trees reach up to avoid beams and staircases, creating vertical focus points. Mid-level layers of jacaranda and traveler’s palm add texture while maintaining openness. At ground level, begonias and Philodendron bipinnatifidum fill in the contours, creating a soft, immersive environment.
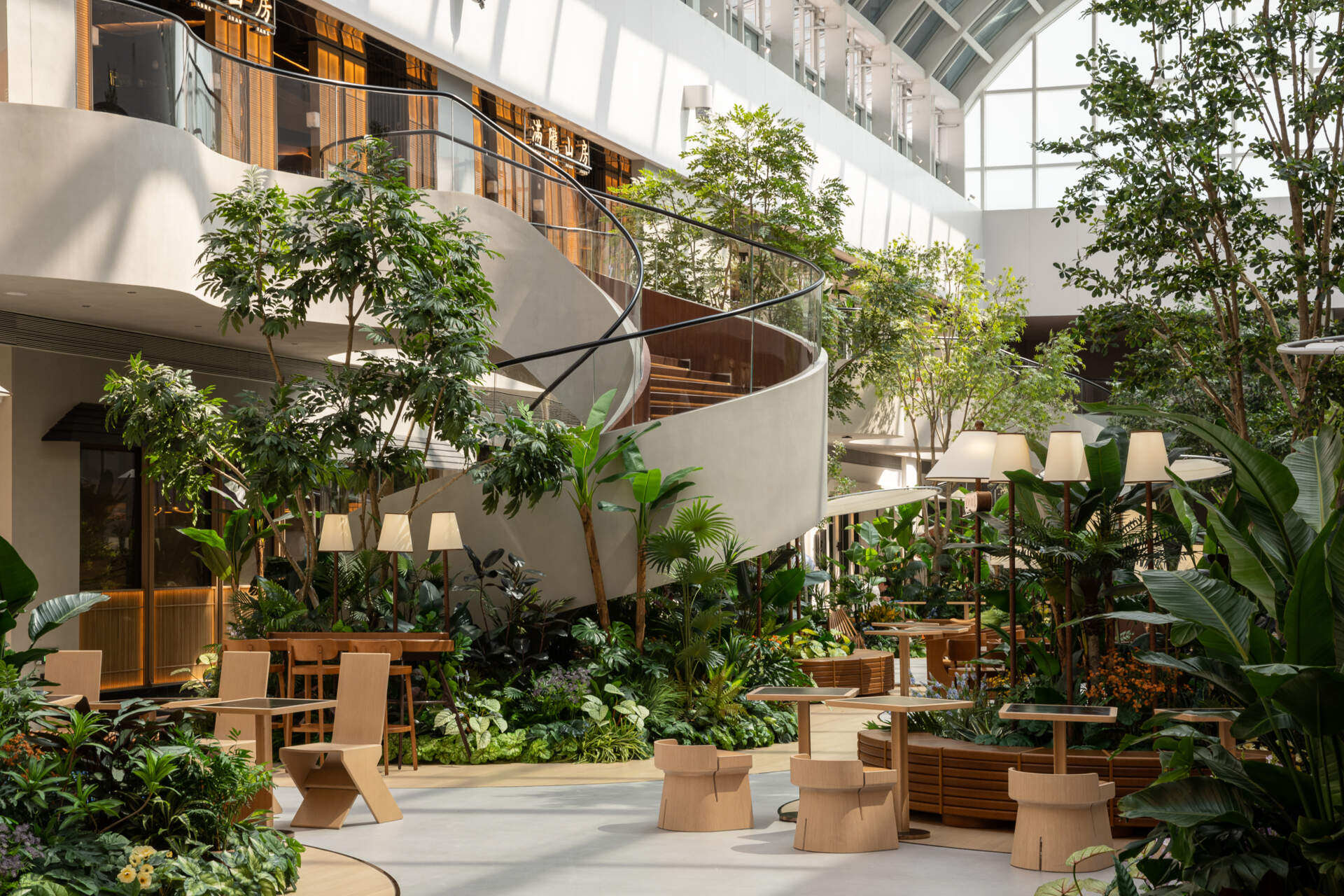
Planting is designed with logic and care. The designers combined real and artificial foliage to balance structural limitations while maintaining a sense of depth and natural density. The result is a multi-level landscape that unfolds from floor to ceiling, revealing new details at every height.
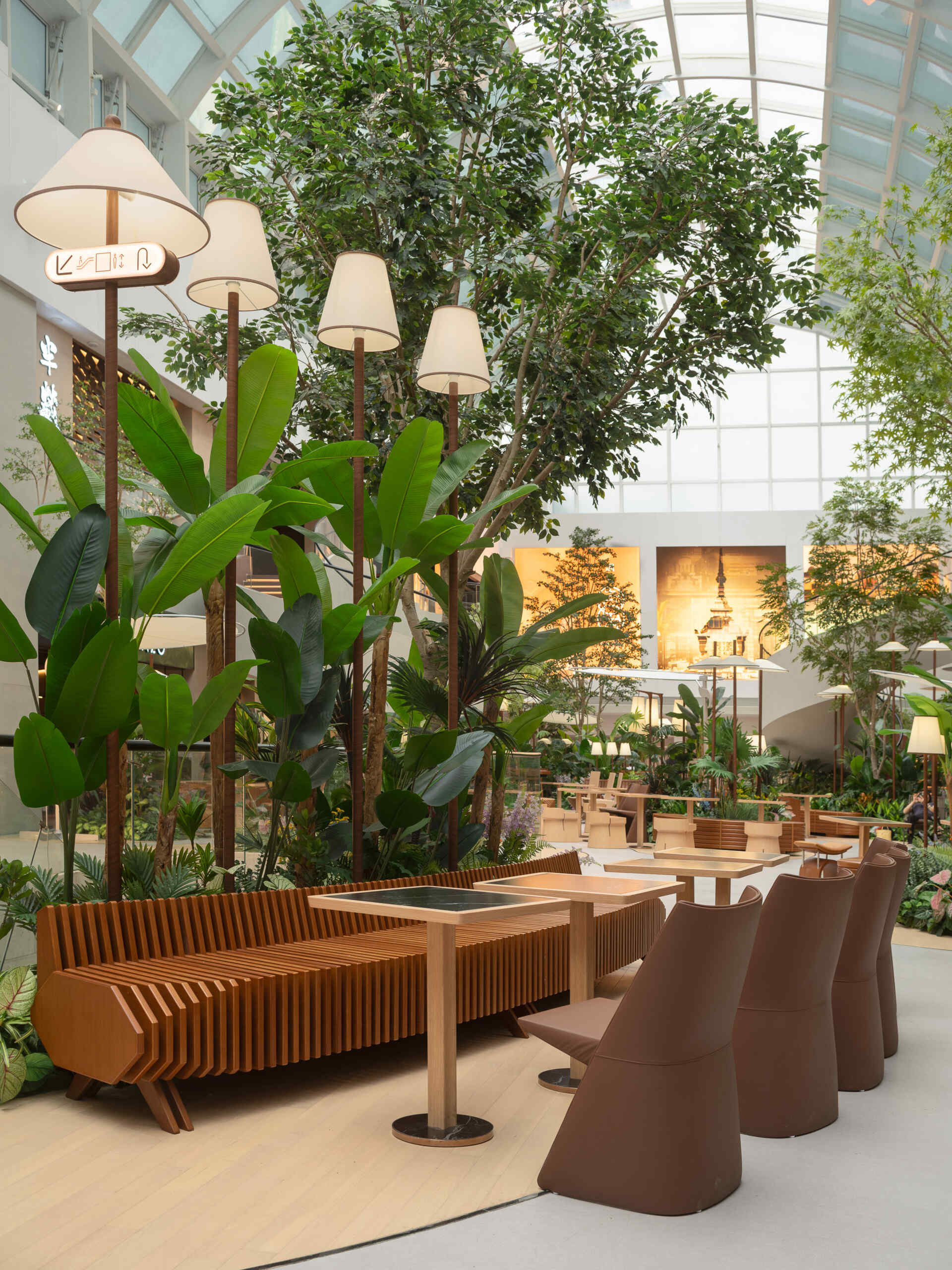
The dining area was reimagined as a shared urban living room, an open, inviting space where boundaries between dining, resting, and gathering gently dissolve.
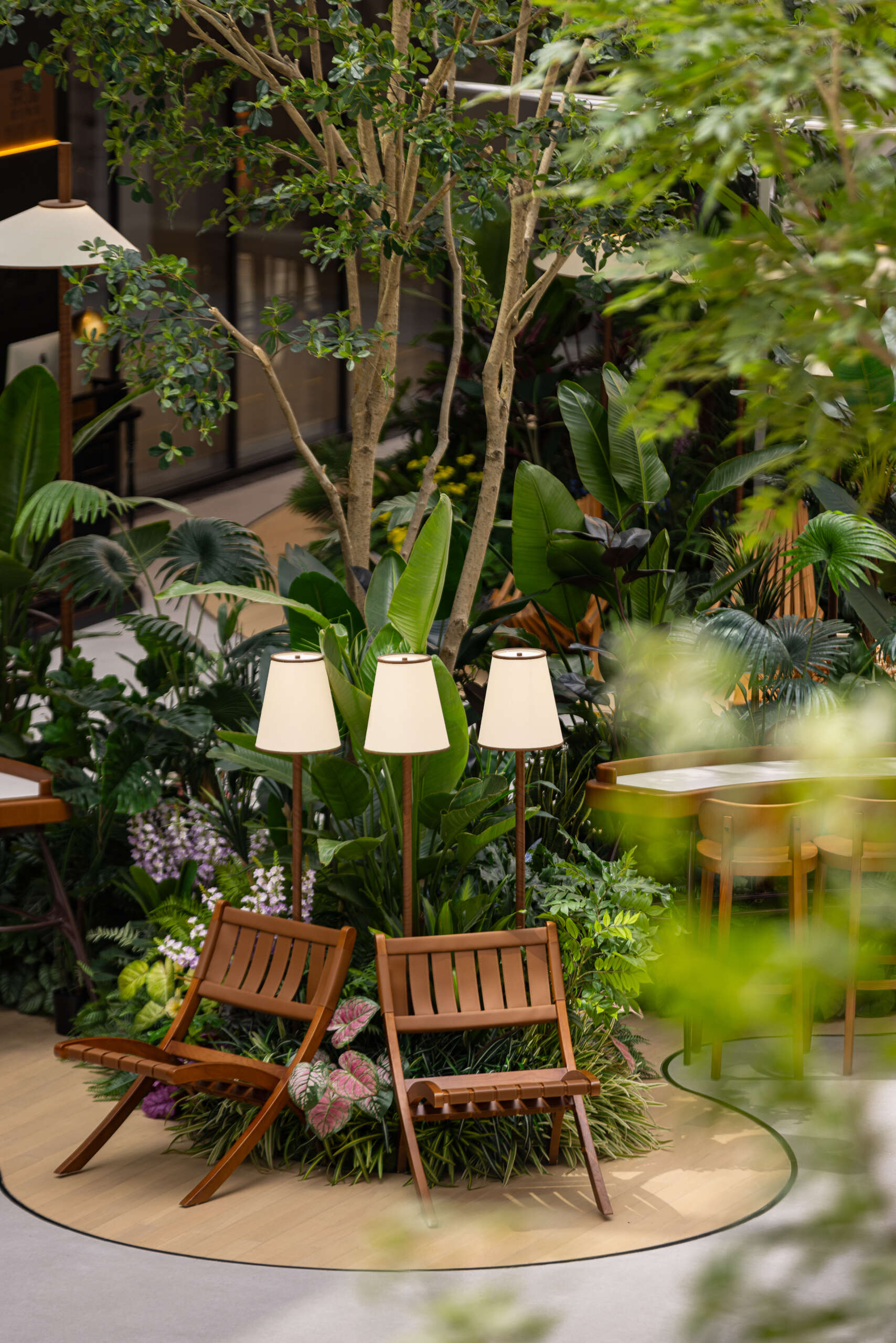
Instead of rigid partitions or neatly aligned tables, long benches wind around clusters of greenery, forming soft enclosures that blend into the planted landscape. Their concave sides seem to cradle the trees and shrubs, creating cozy, sheltered spots, while the convex sides extend outward, offering generous seating that feels both social and informal.
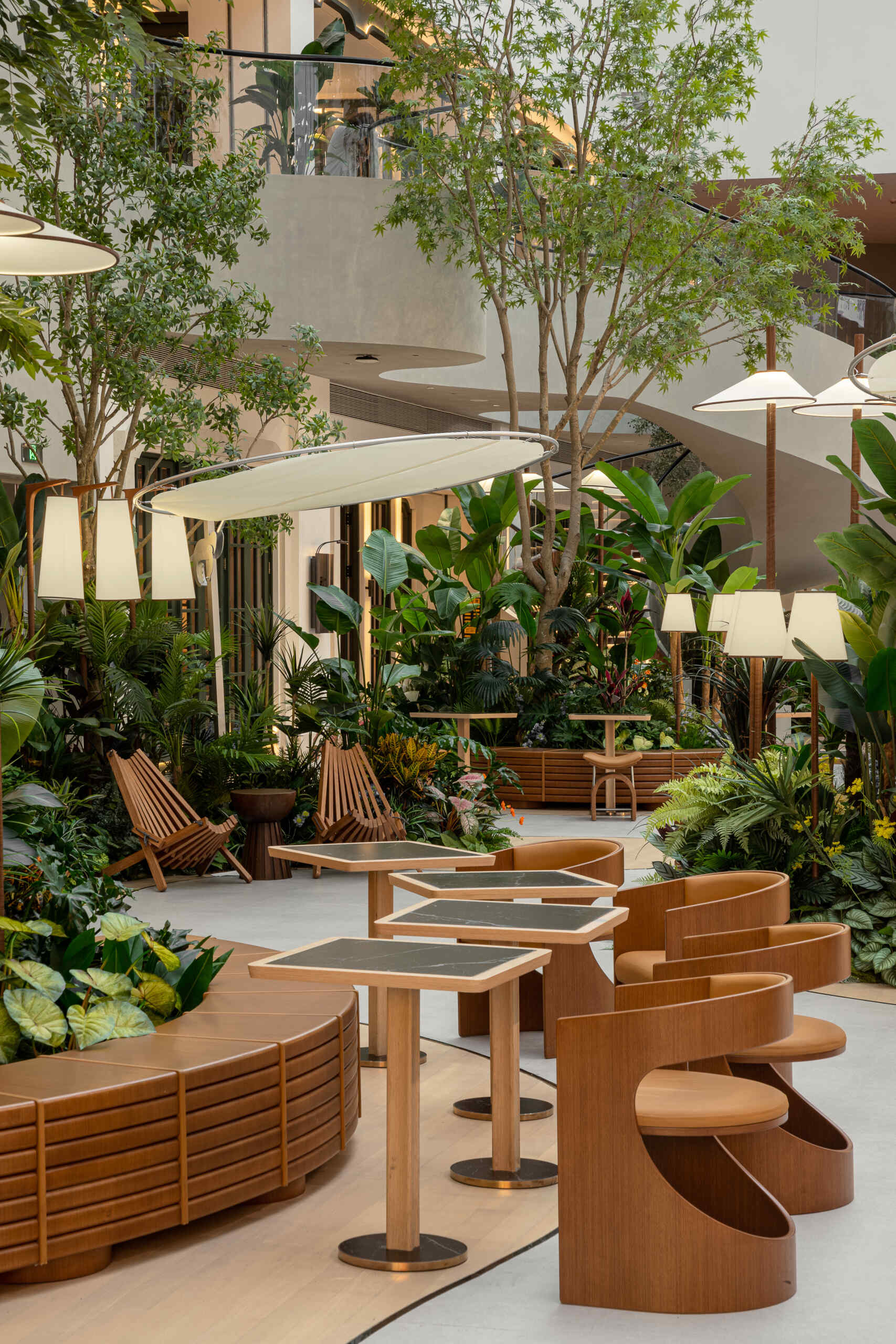
Individual seats are scattered throughout the space, each with a distinct silhouette. Some are low and sculptural, others upright and minimal, offering a variety of postures and purposes. These are not uniform dining chairs, but design elements that shift the tone of the space, encouraging flexibility, comfort, and even a bit of play.
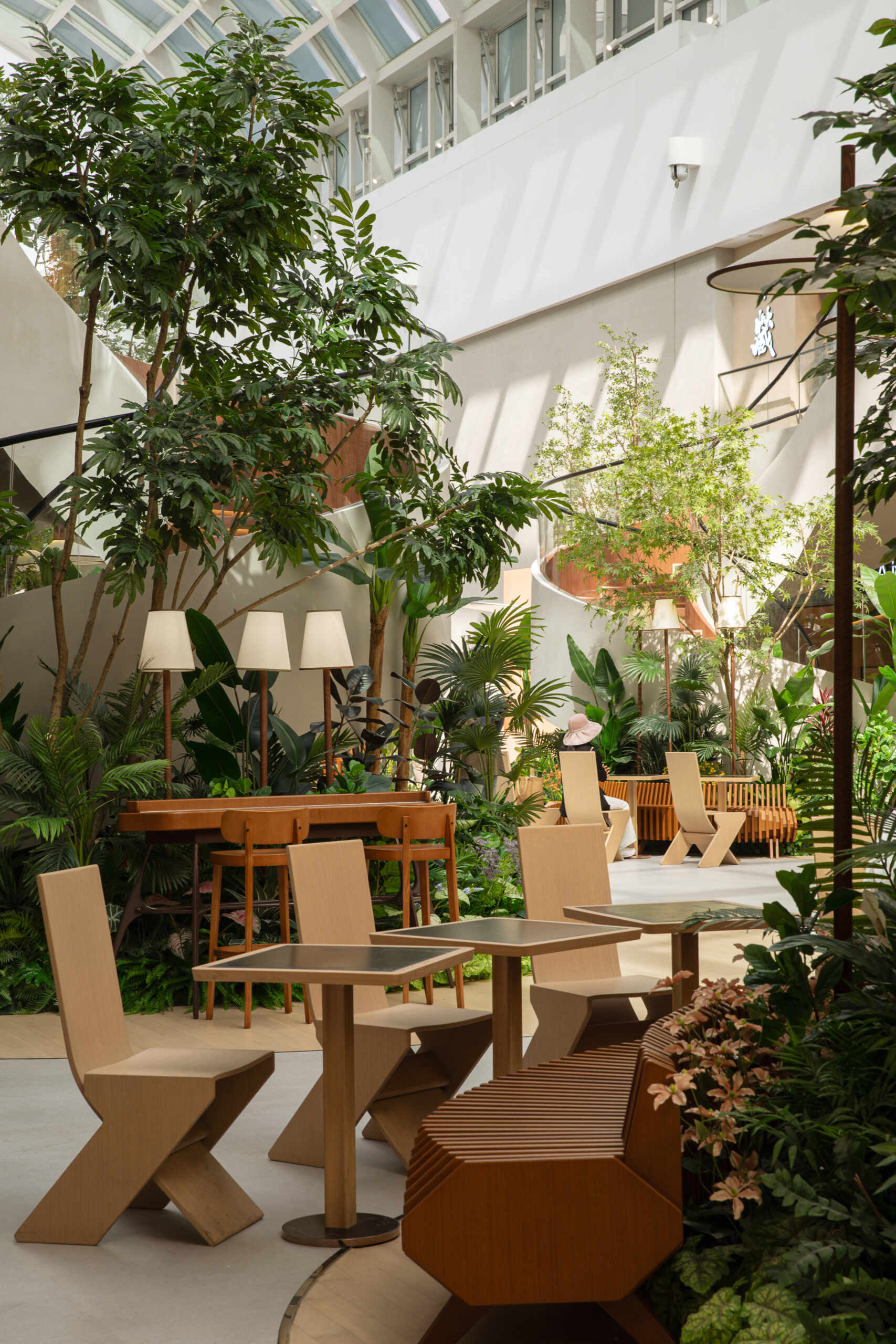
Dining naturally spills out from the restaurant boundaries into the public garden. People carry their food to shaded corners or settle in along winding paths, choosing where and how to sit based on mood rather than prescription. Scattered lounge chairs, some grouped, some solitary, invite moments of pause, whether for quiet reflection, casual conversation, or simply watching the light move across the leaves above.
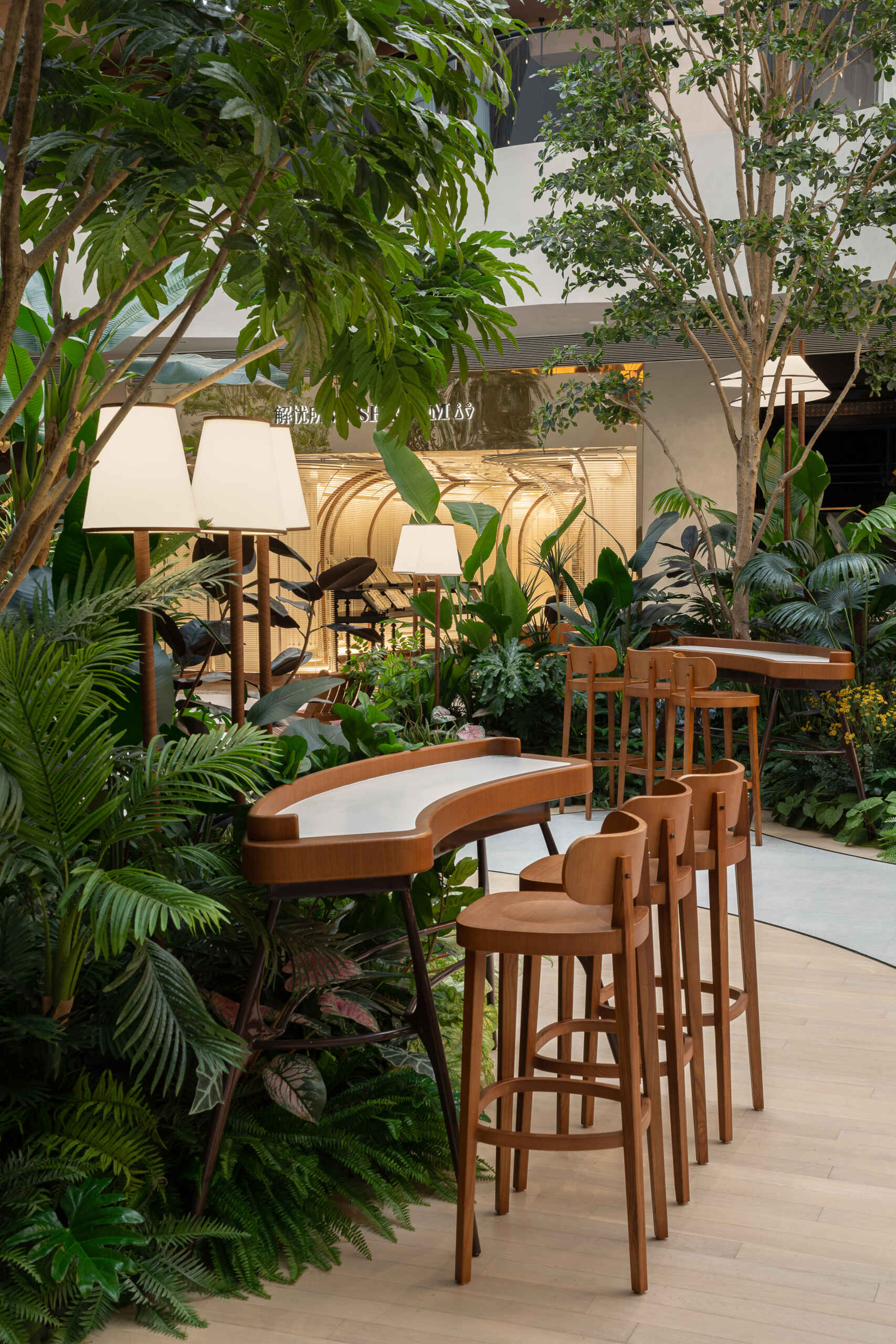
This kind of seating resists the fast turnover typical of commercial environments. It invites people to stay longer, to move between roles, eating, chatting, resting, without feeling they must give up their spot.
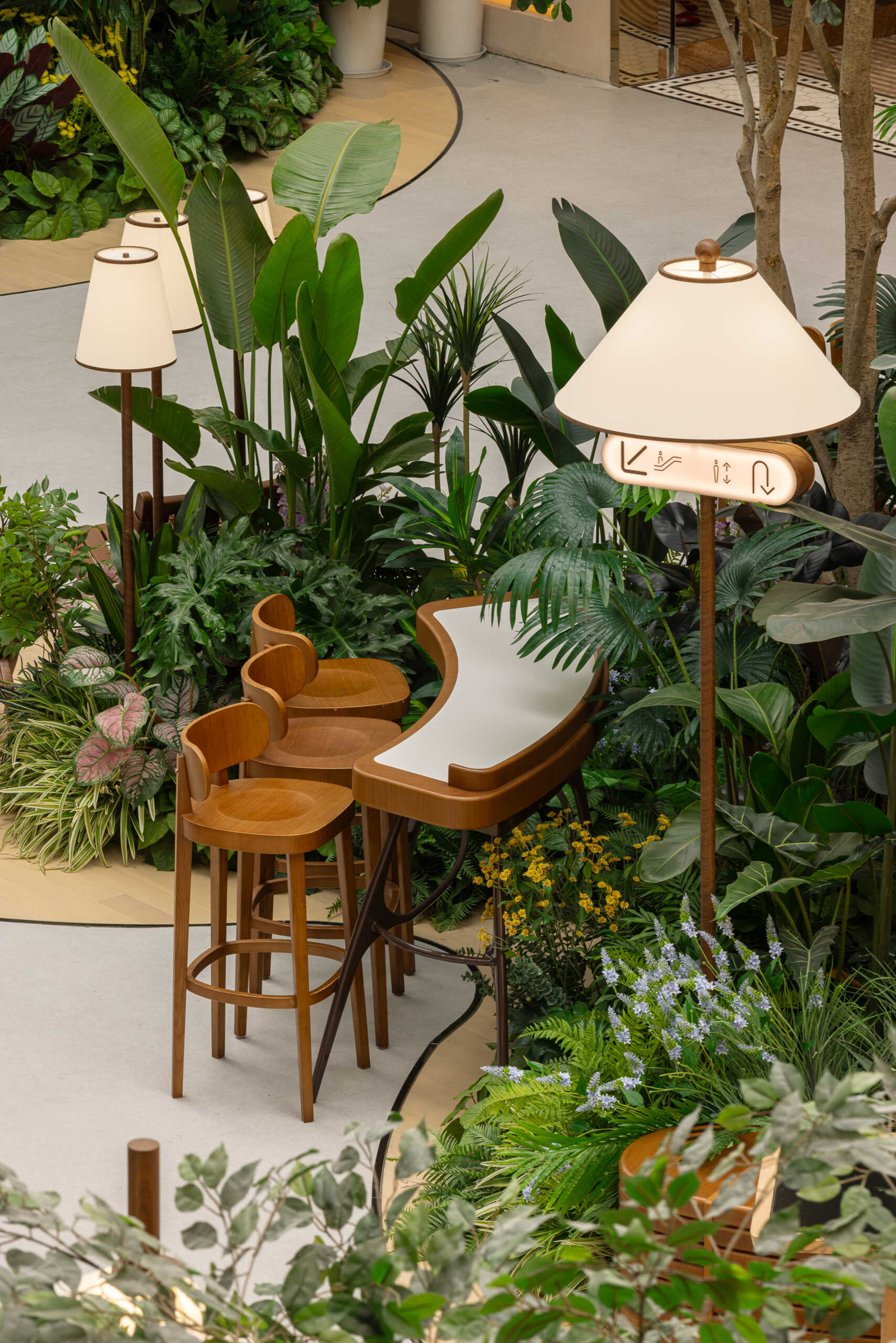
In doing so, the space takes on the relaxed character of a public park, where time feels slower and use is guided more by comfort than consumption. The familiar markers of a mall fade away, replaced by a subtle sense of belonging.
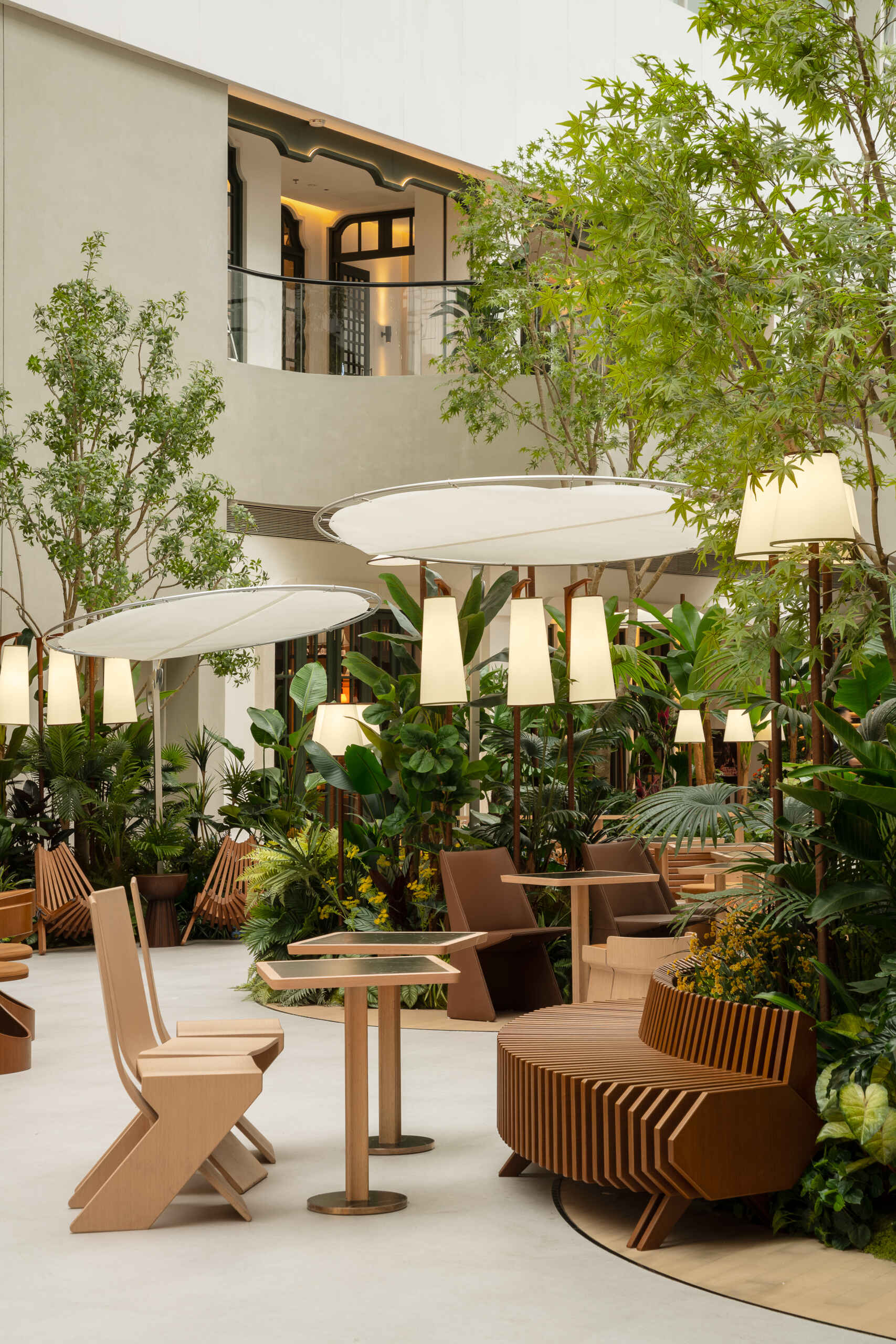
The lighting within the space blends seamlessly into the garden-like environment, offering warmth without distraction. These lamps, with their soft, conical shades and slender wooden bases, echo the form of tree trunks rising from the foliage. Their scale and simplicity make them feel almost like a natural extension of the plants around them, less like fixtures and more like quiet companions in the landscape.
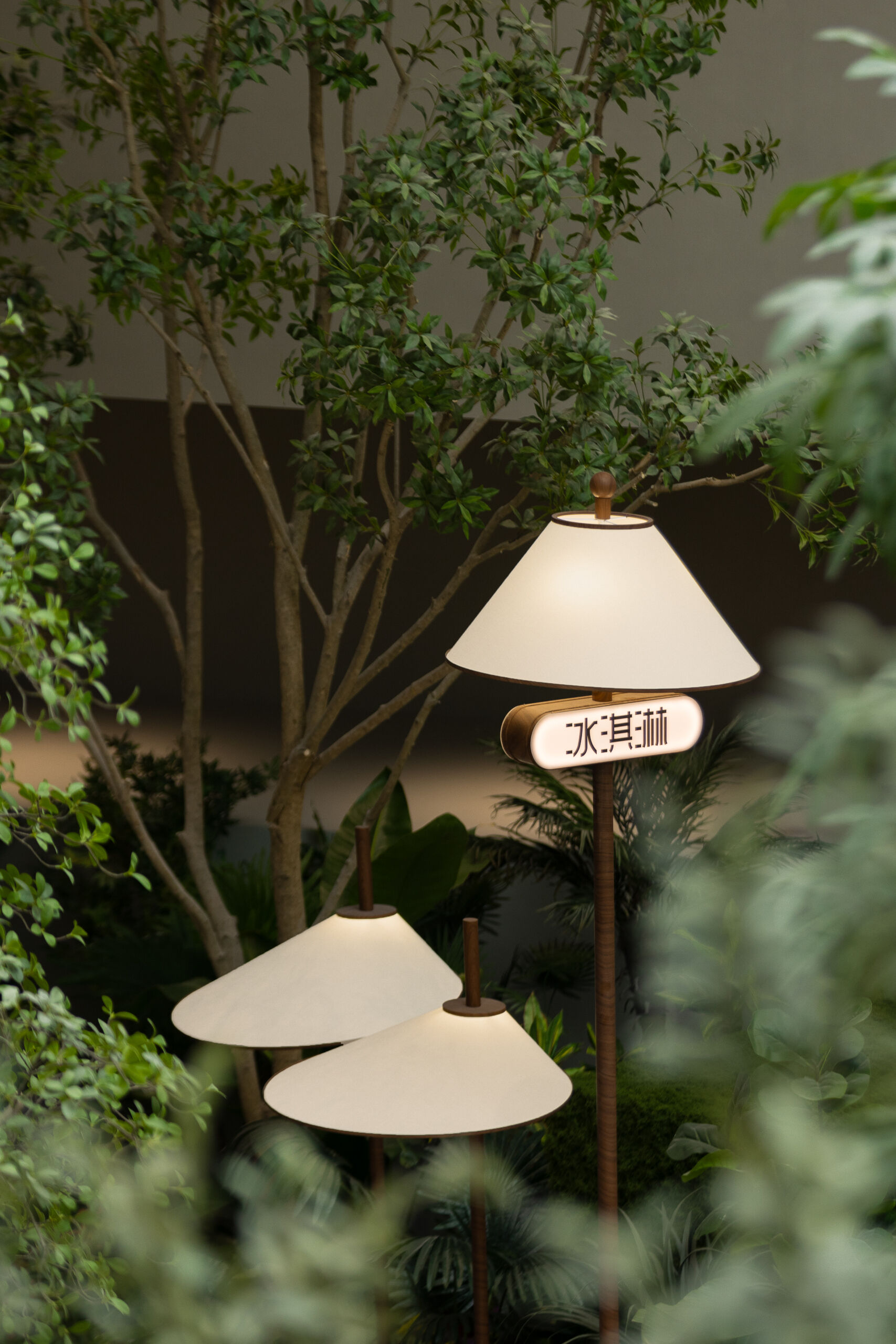
Placed among the greenery, they provide a gentle, ambient glow that softens the transition from day to night. Rather than spotlighting or dividing the space, the lamps support its relaxed rhythm, encouraging calm and unhurried movement. In a setting where nature and design are closely intertwined, even the lighting feels rooted in the same quiet intention: to create a place where people can settle, breathe, and linger.
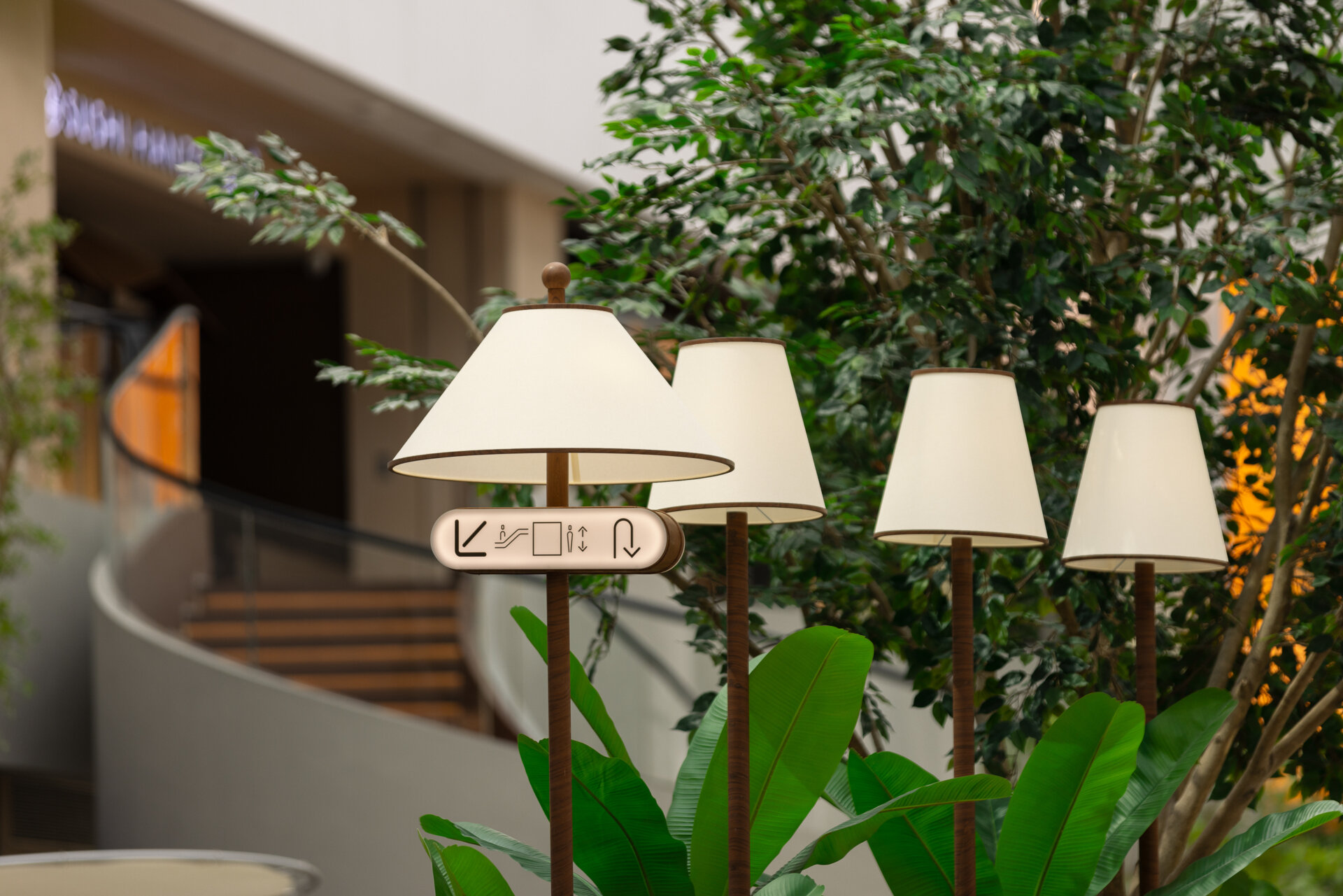
A pair of spiral staircases rises through the space like a climbing vine, becoming both a functional element and a sculptural centerpiece. Its graceful curve connects the floors with a sense of fluid motion, echoing the organic forms of the surrounding garden.
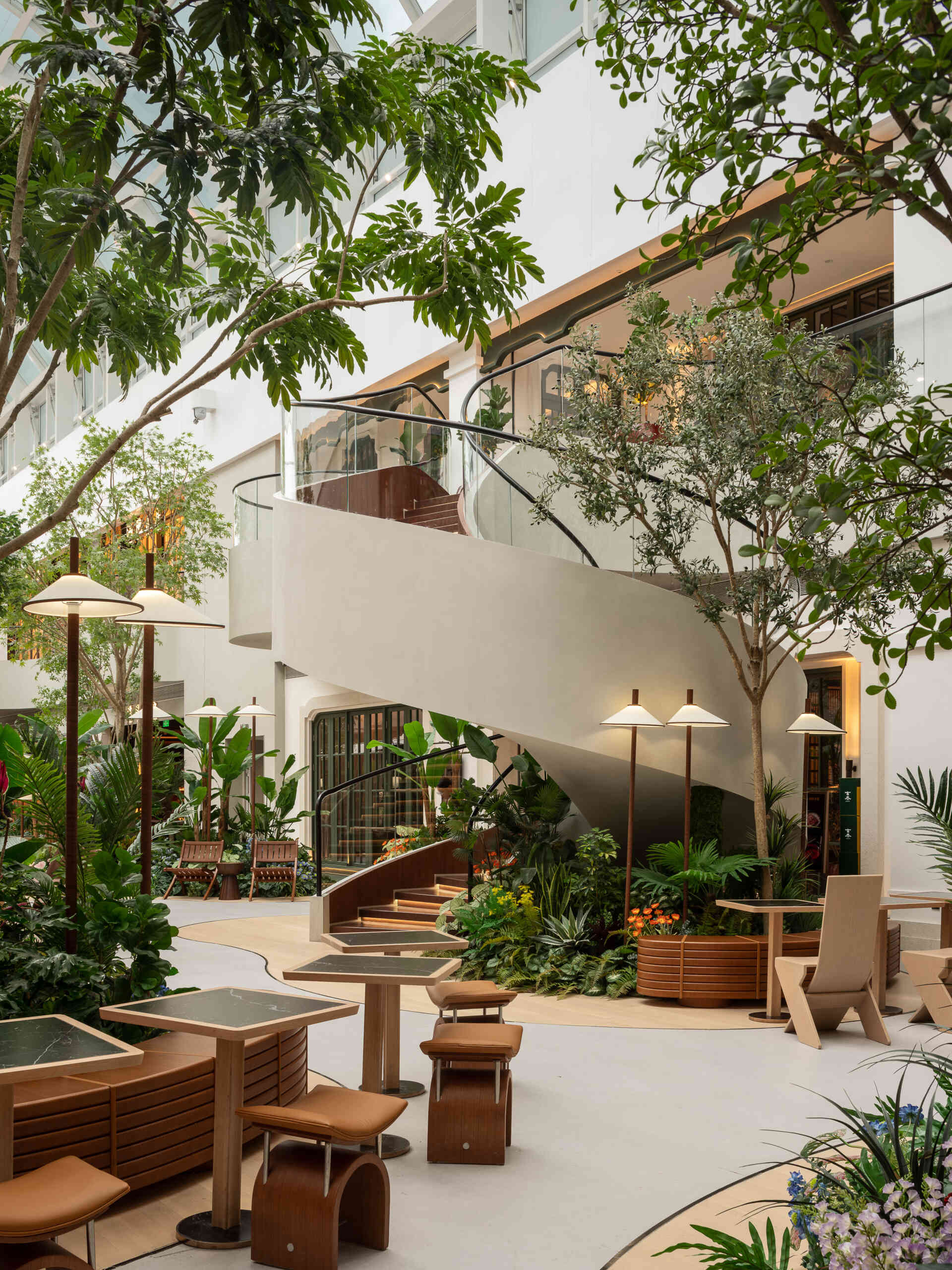
The design is light and open, with smooth, flowing lines that suggest natural growth rather than rigid construction. As visitors move along it, they are offered shifting views of the atrium below and the greenery that surrounds them, making the act of moving between levels feel immersive and continuous.
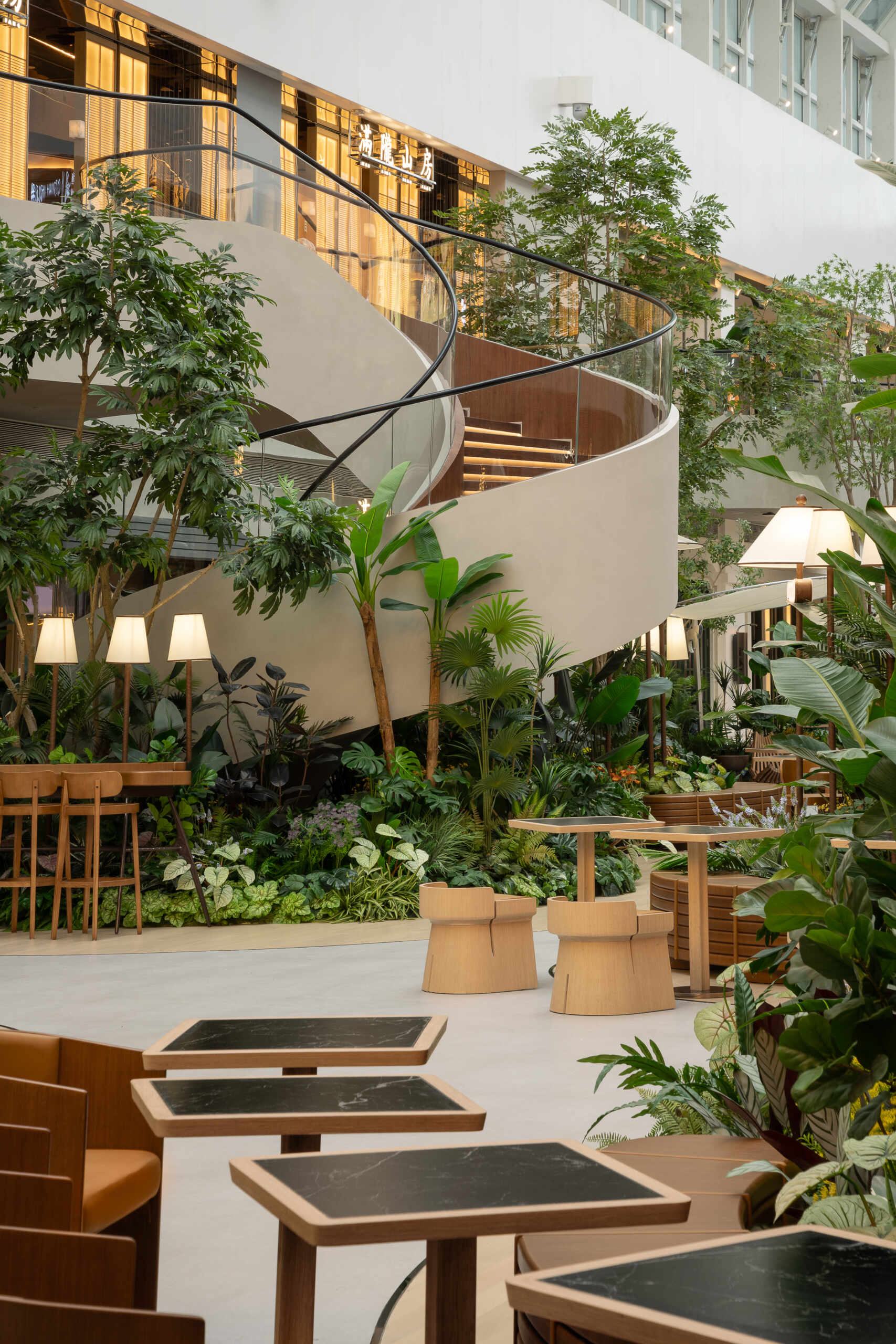
Subtle lighting is tucked beneath the treads, casting a soft glow that traces the spiral path upward. This hidden illumination enhances safety without drawing attention to itself, gently outlining each step like moonlight on a winding trail.
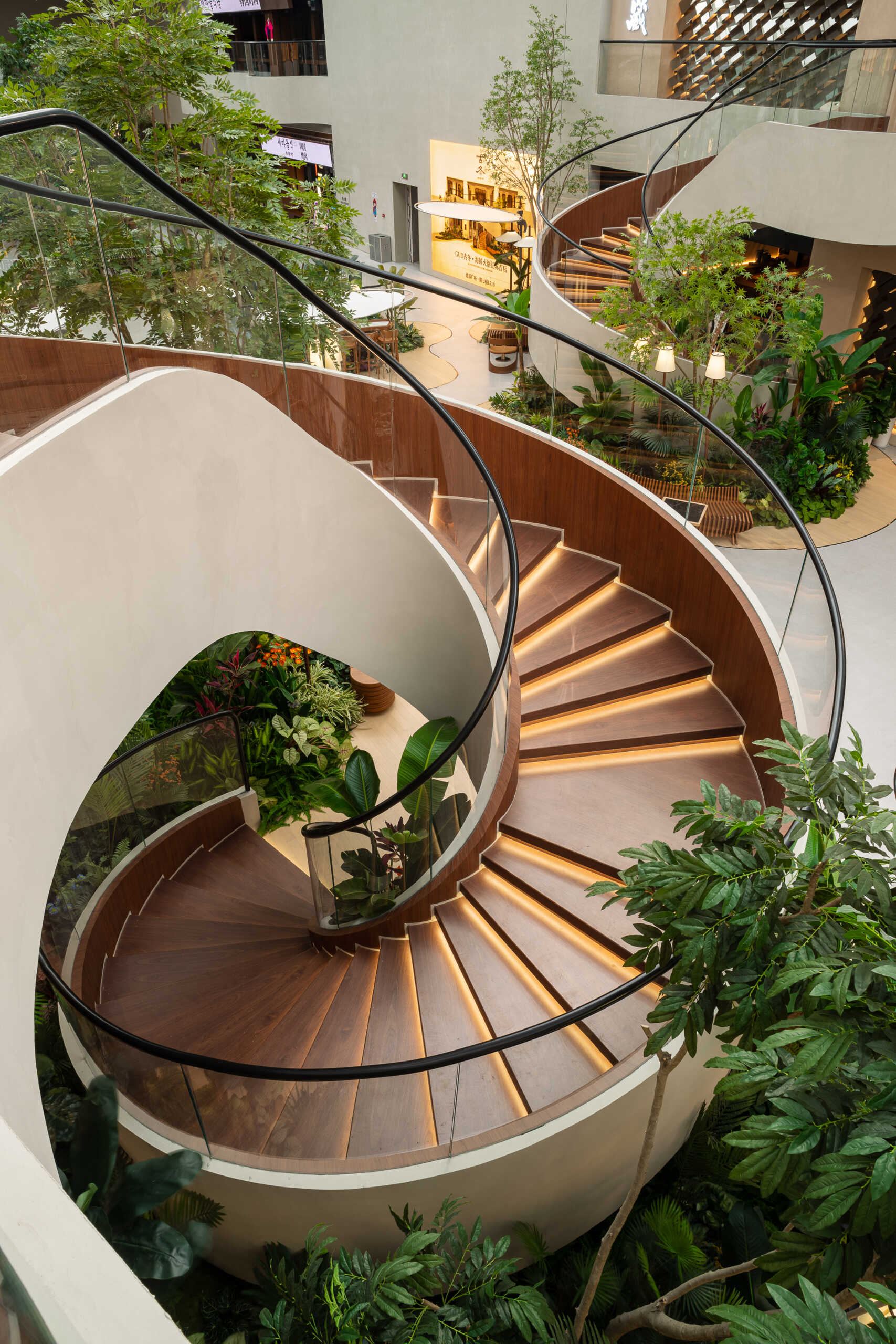
This design does more than meet functional needs, it creates a calm, thoughtful environment shaped by light, greenery, and openness. X+Living has brought nature into the center of the space, allowing everyday activities like dining and gathering to unfold in a setting that feels grounded and gentle.
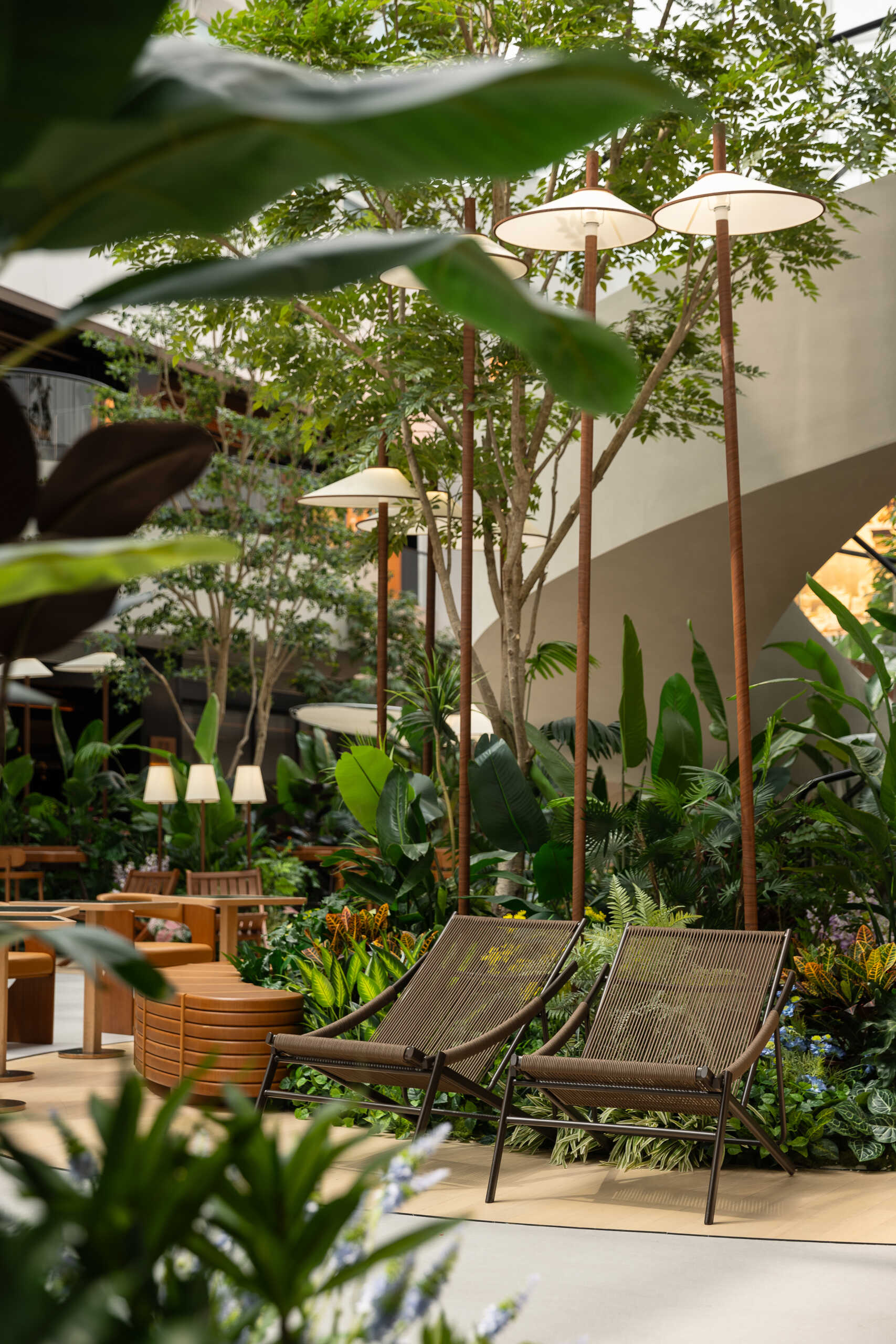
Amid the shifting light and soft rustle of leaves, the space invites quiet conversation and unhurried moments. The garden setting doesn’t demand attention but instead offers a quiet backdrop where time feels less rushed and more present.