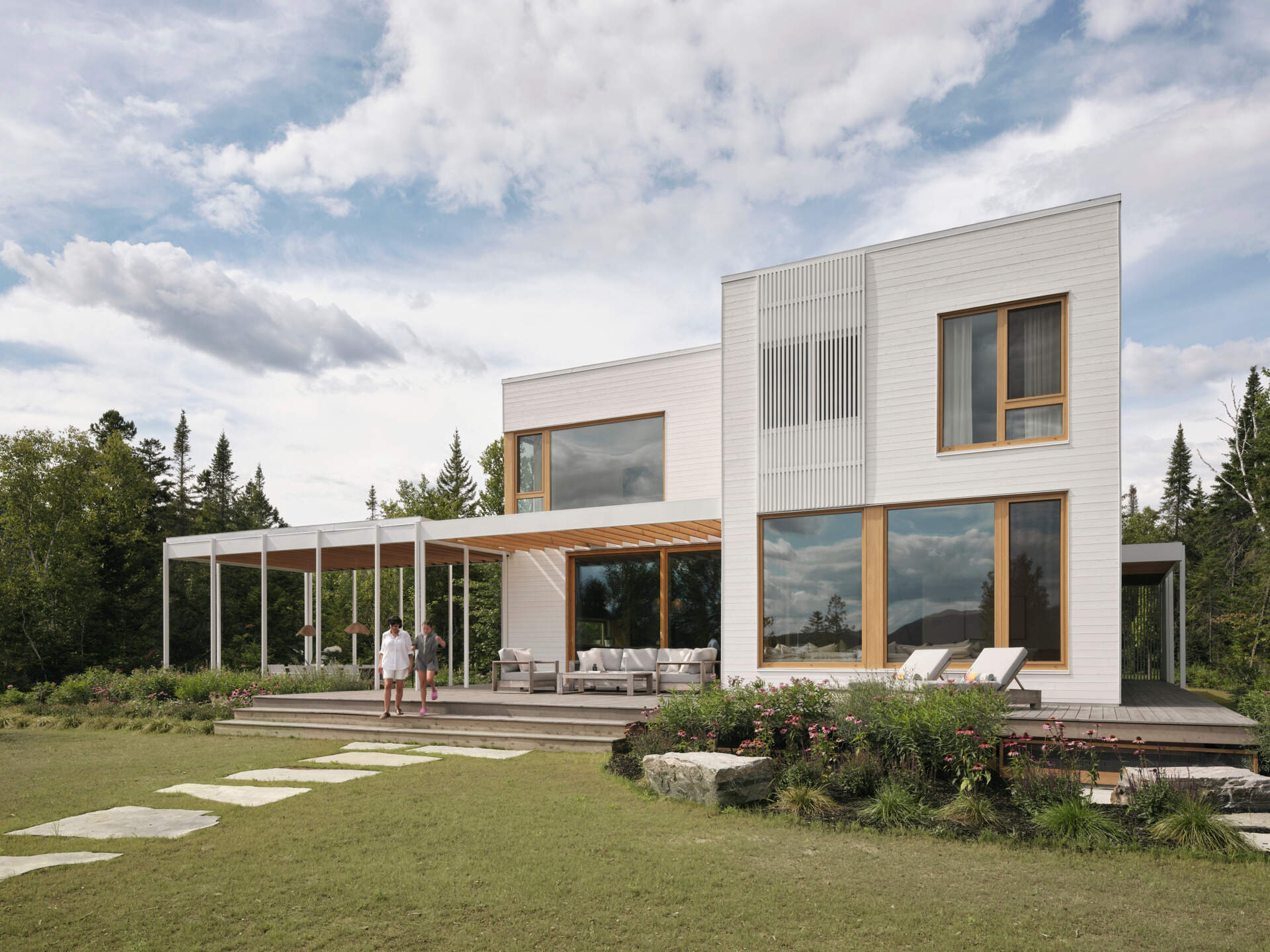
Tucked along the calm shores of Lake Archambault in Saint-Donat-de-Montcalm, Canada, sits a home that feels completely at one with its surroundings. Designed by Ghoche architecte, the Lake Archambault Residence captures the quiet beauty of the landscape and turns it into a way of living.
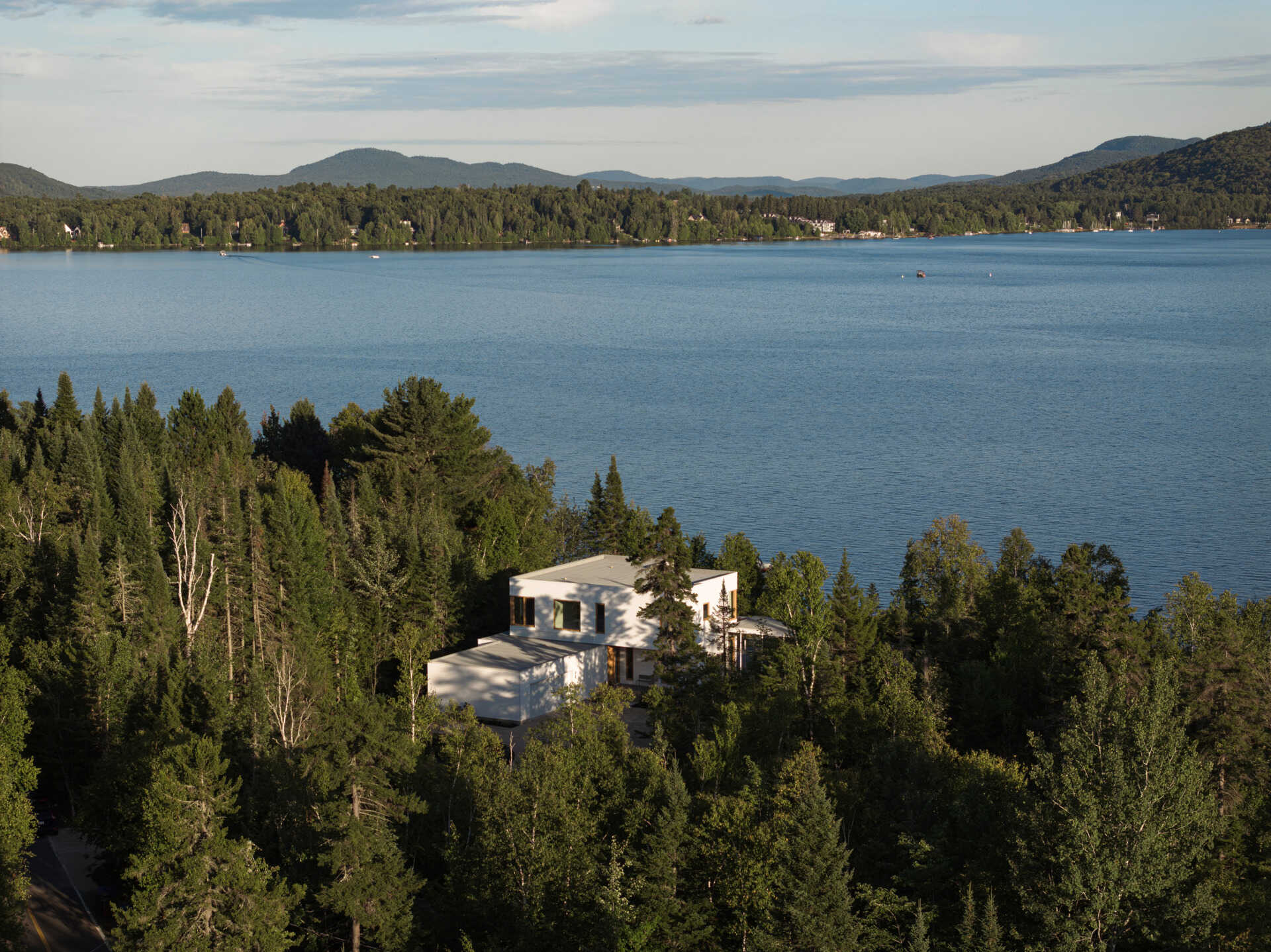
Architecture that Blends into the Landscape
The Lake Archambault Residence redefines what it means to live with nature. Its shape is intentionally simple, made up of cubic volumes with flat roofs that keep the structure low and harmonious with the landscape. The pre-finished white wood cladding, produced locally, reflects the sun and helps the home disappear gently into its surroundings.
Oak-tinted window frames add a touch of warmth, creating a subtle contrast against the white exterior. The result is architecture that feels calm and timeless, shaped by light, air, and water.
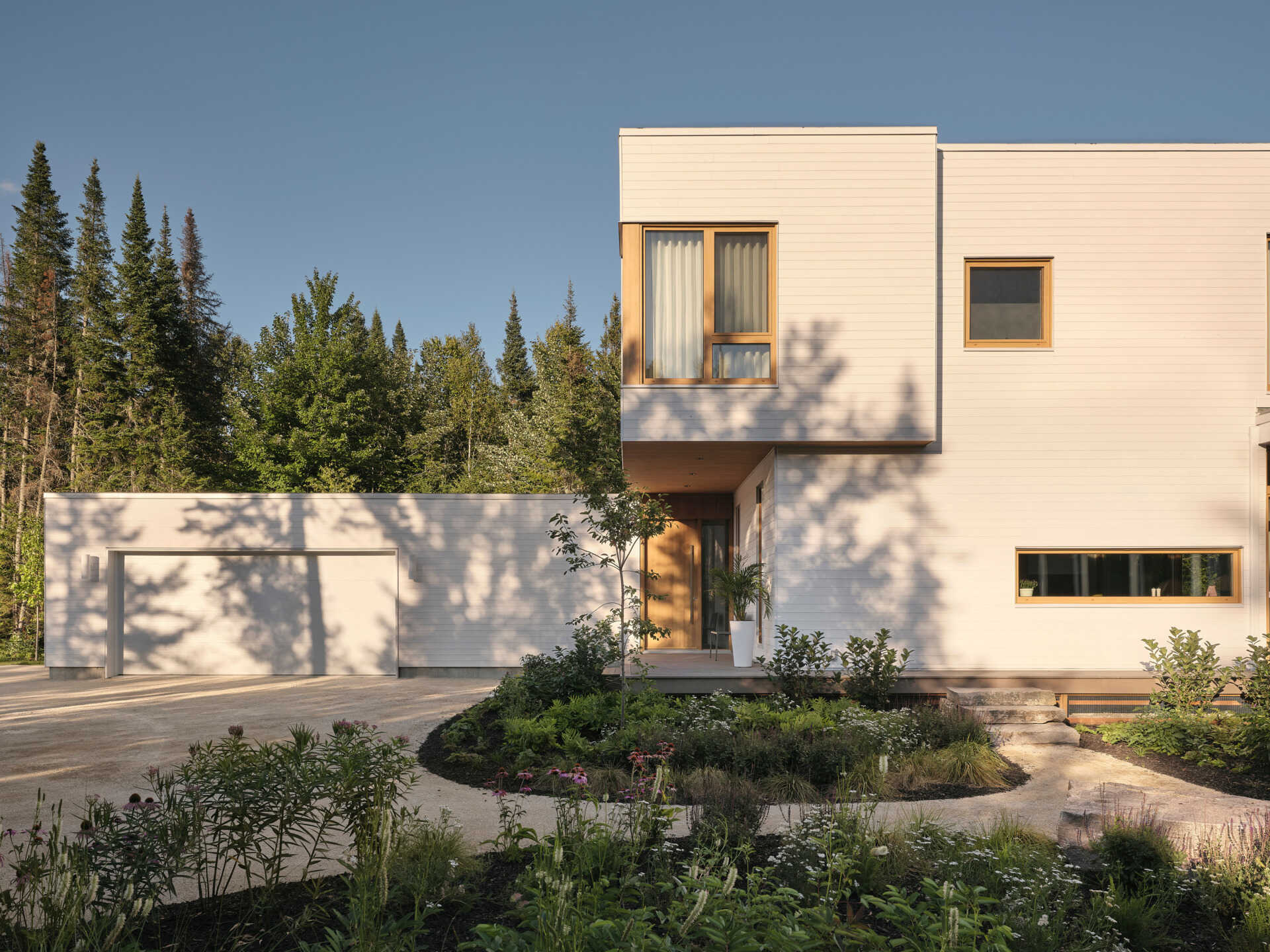
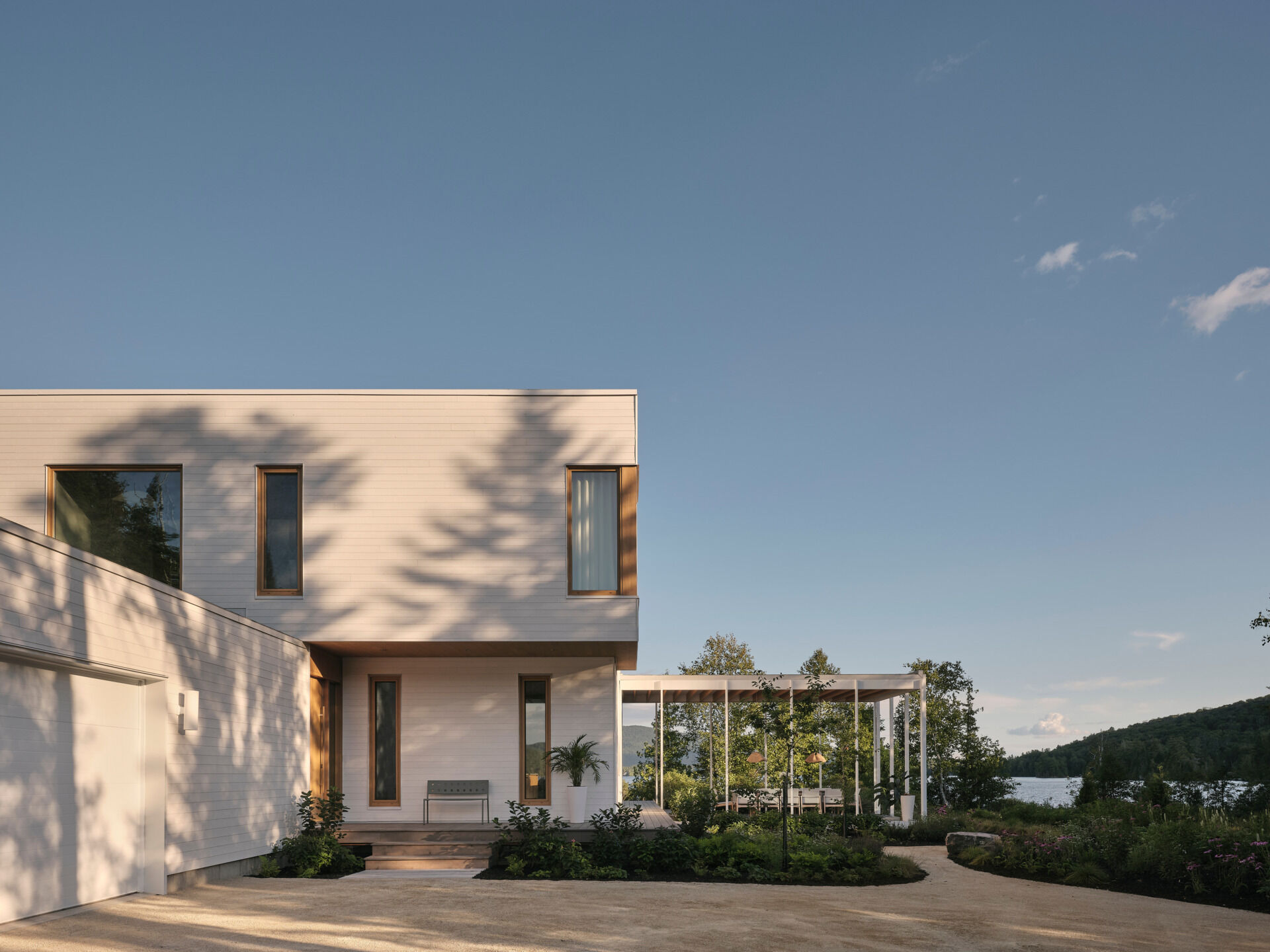
An Entryway Filled with Warmth and Light
The entryway continues the home’s quiet confidence, it sets the tone from the very first step. Natural light filters through, softening the lines of the walls and floor. The materials remain simple and authentic, creating a transition that feels more like a welcome than an arrival.
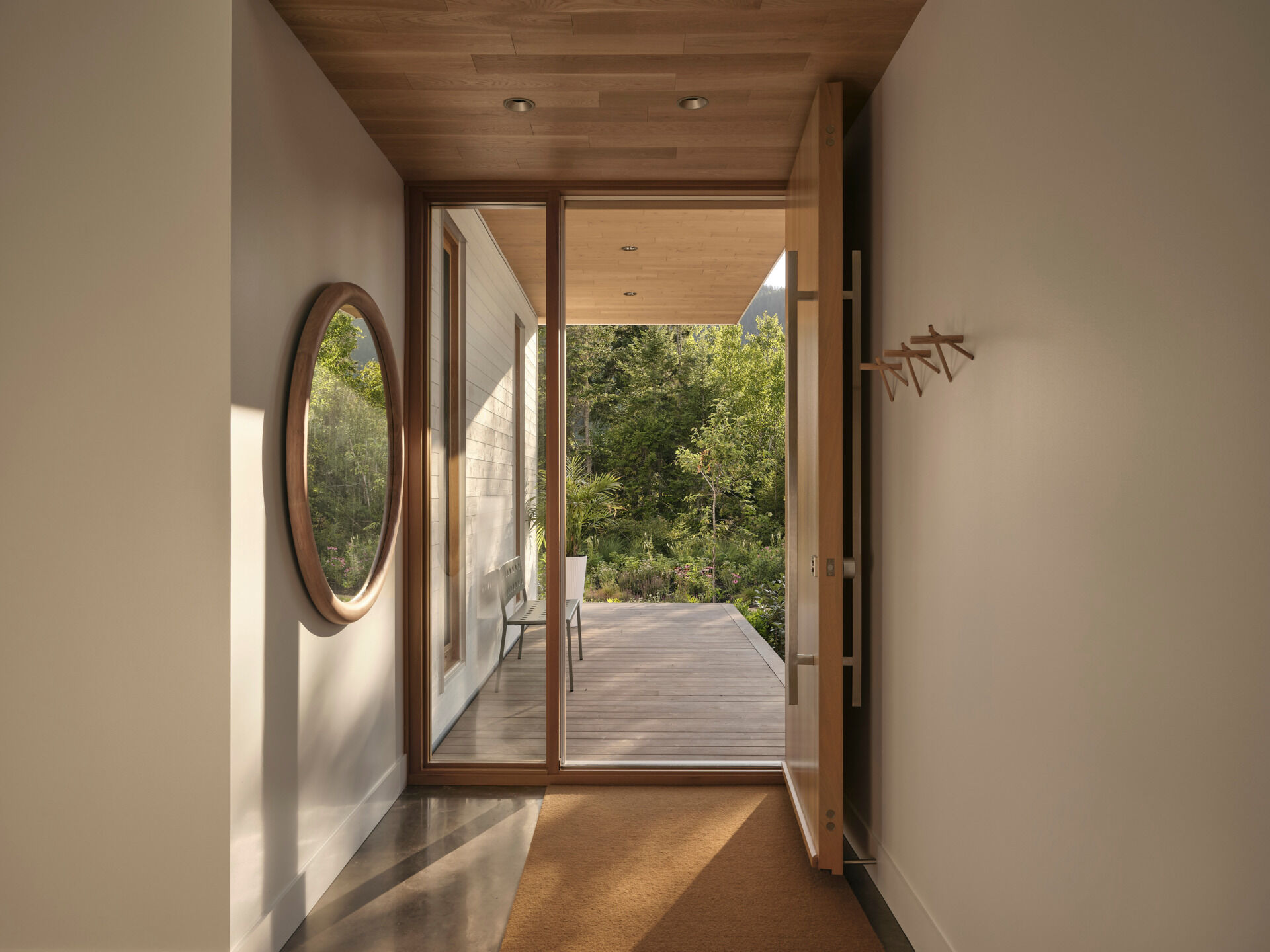
A Living Room Shaped by Sunlight and Views
Inside, the living room is filled with natural light that bounces off white finishes and pale wood surfaces. The lake stretches out beyond wide windows, turning the outdoors into an ever-changing work of art. Concrete floors add a sense of permanence while the overall palette remains calm and restrained. This is a space designed for quiet moments and long, sunlit afternoons.
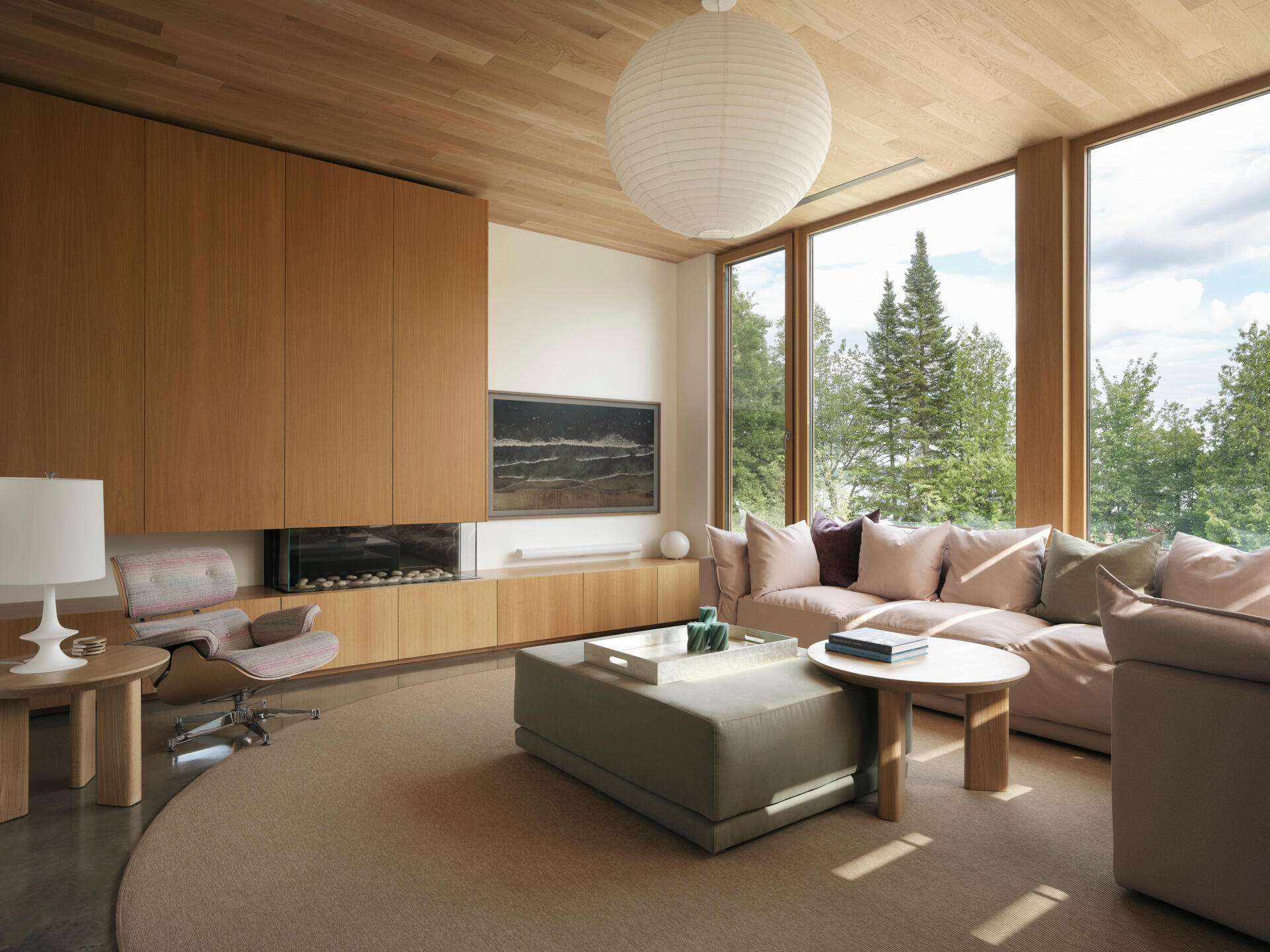
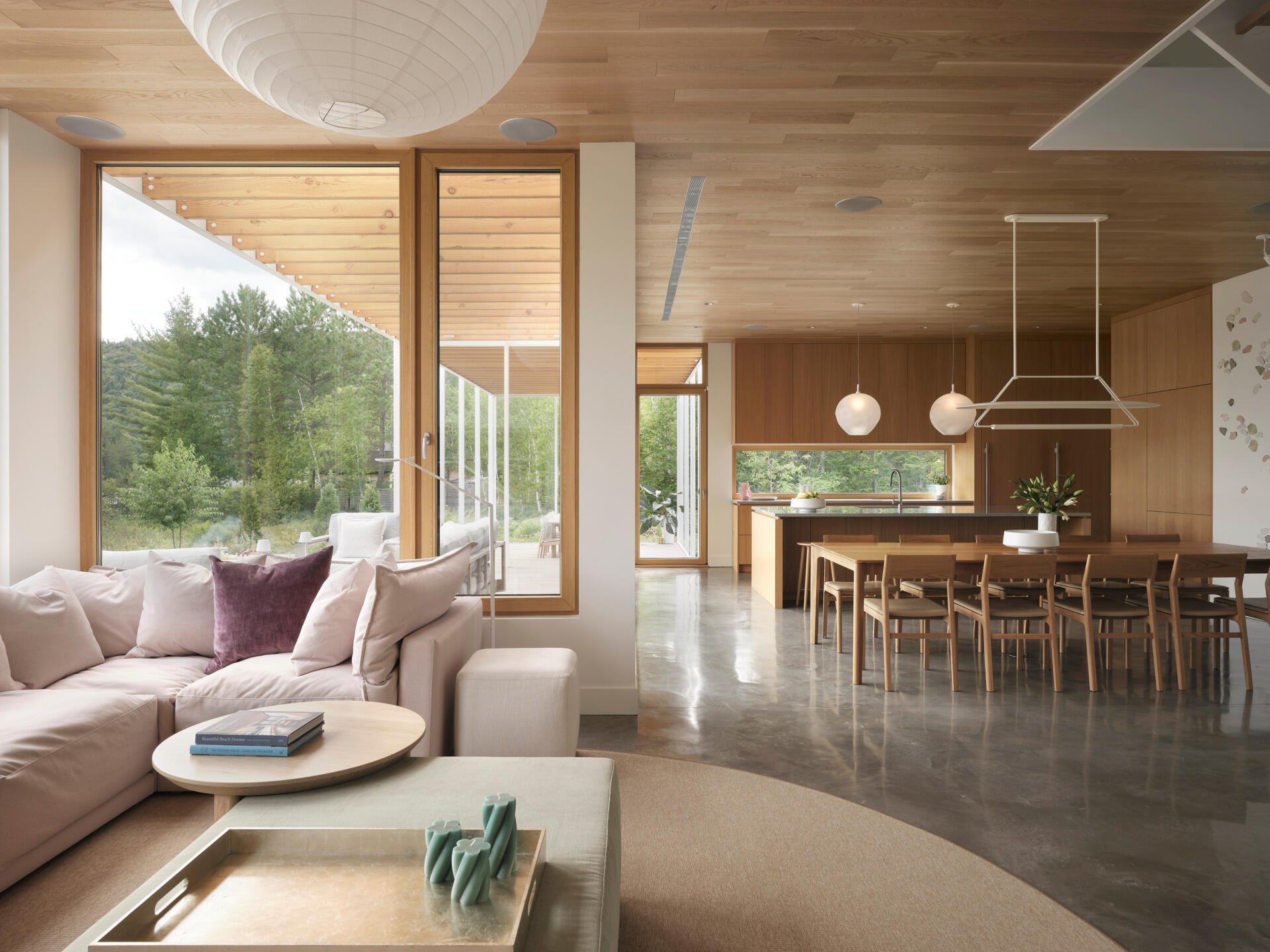
Dining and Kitchen Designed for Effortless Flow
The dining and kitchen areas flow directly from the living room, continuing the soft neutral tones. Wood cabinetry, a wood dining table, and a large island keep it contemporary, while a window backsplash provides a view of the trees. Every element is thoughtfully placed, and the large windows bring in both light and lake views.
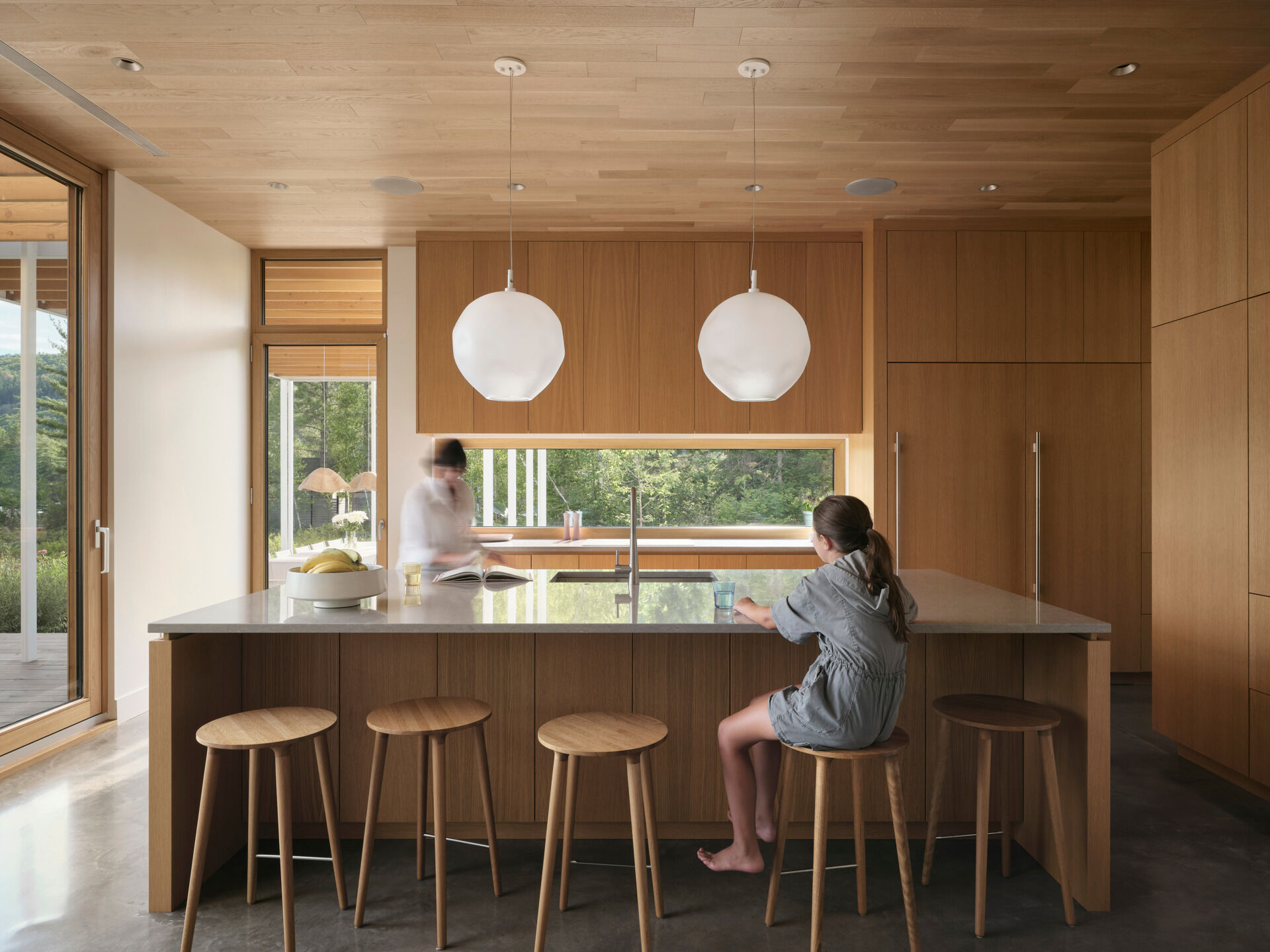
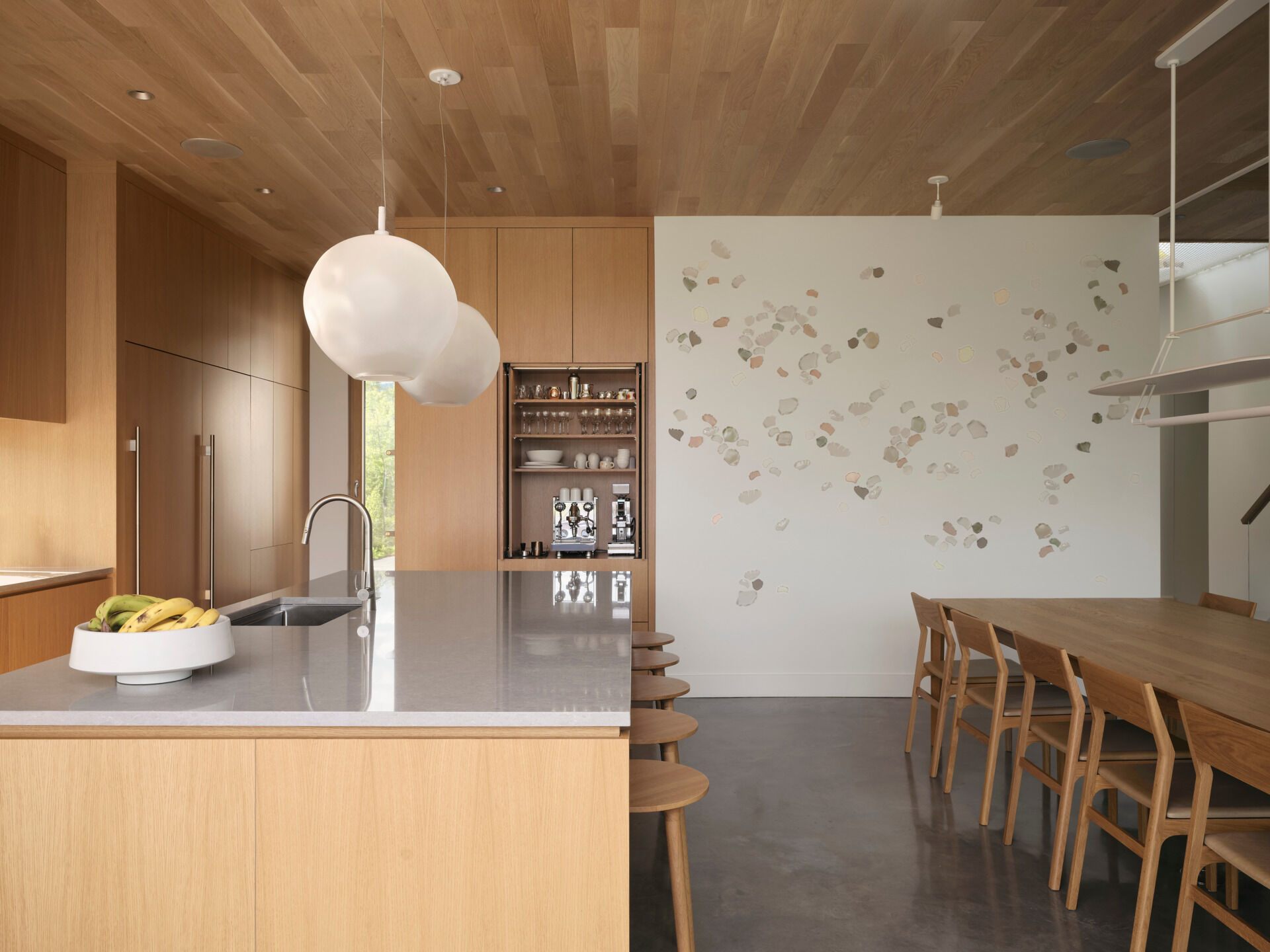
An Outdoor Patio Framed by Wood and Sky
From the main volume, a large veranda extends outward beneath a wood pergola. This open yet sheltered space acts as a bridge between house and landscape. It anchors the architecture to the site and provides the perfect setting for outdoor meals or quiet mornings with a view. The exposed wood beams mirror the rhythm of the trees nearby, creating harmony between built form and nature.
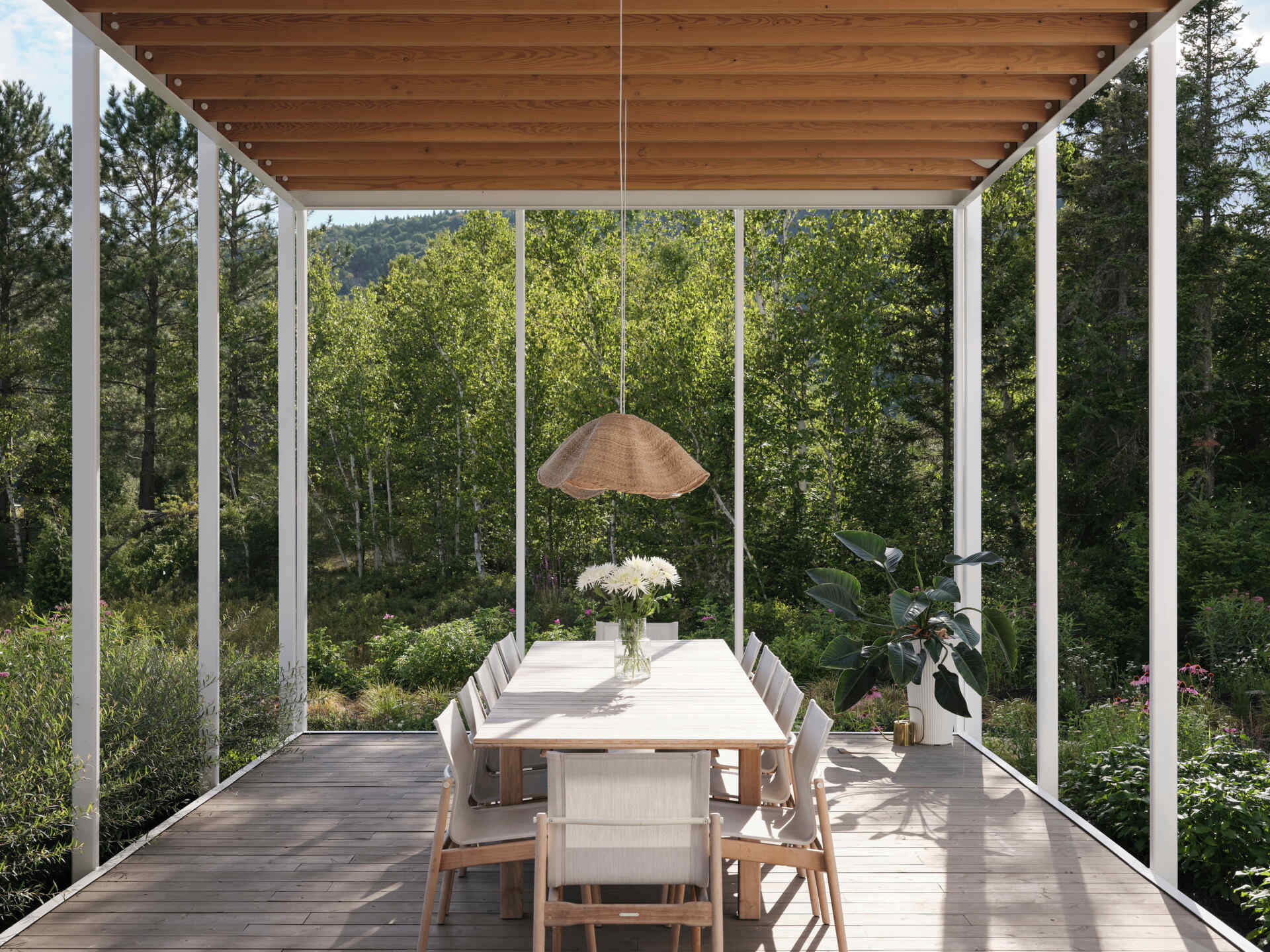
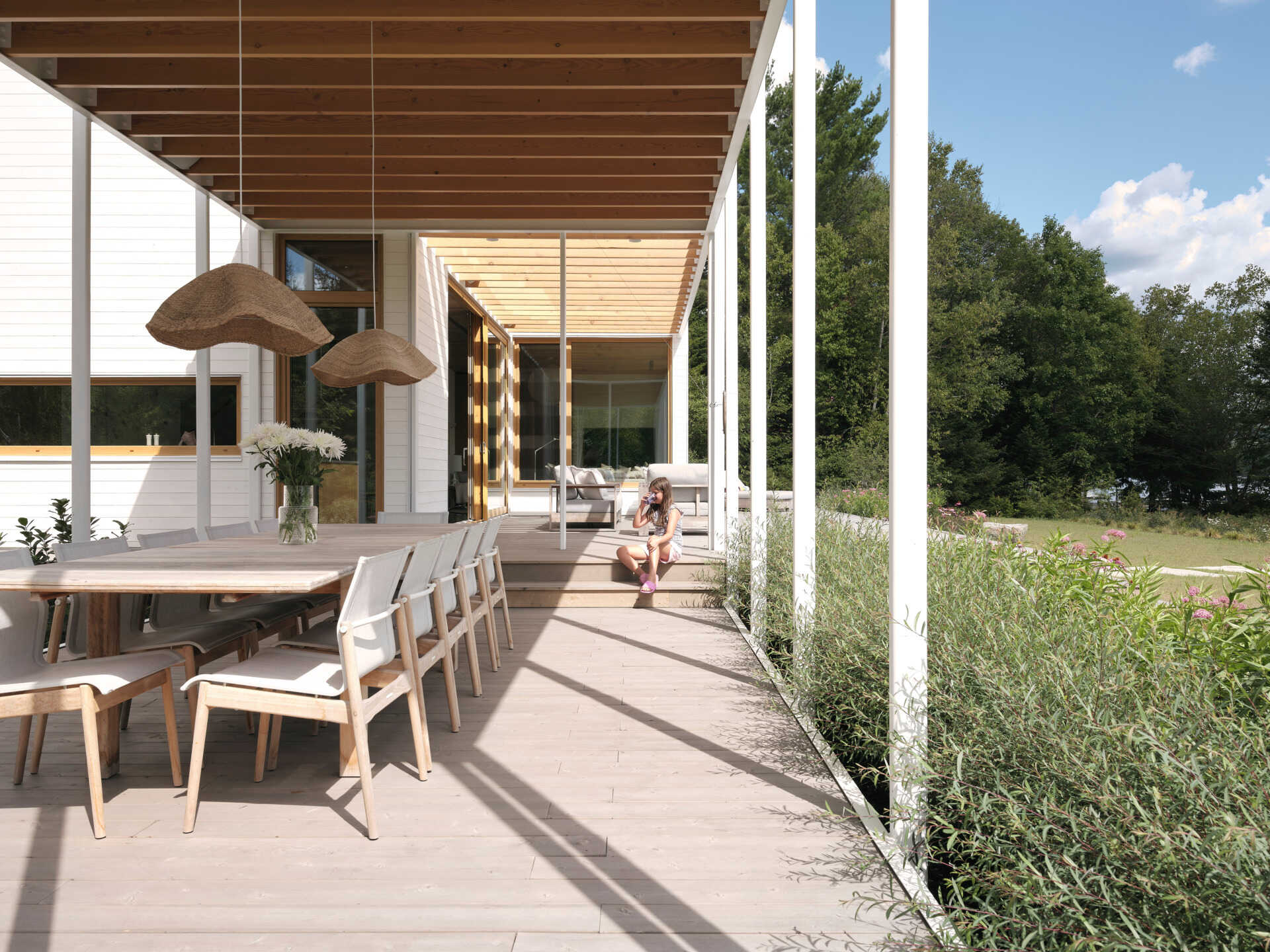
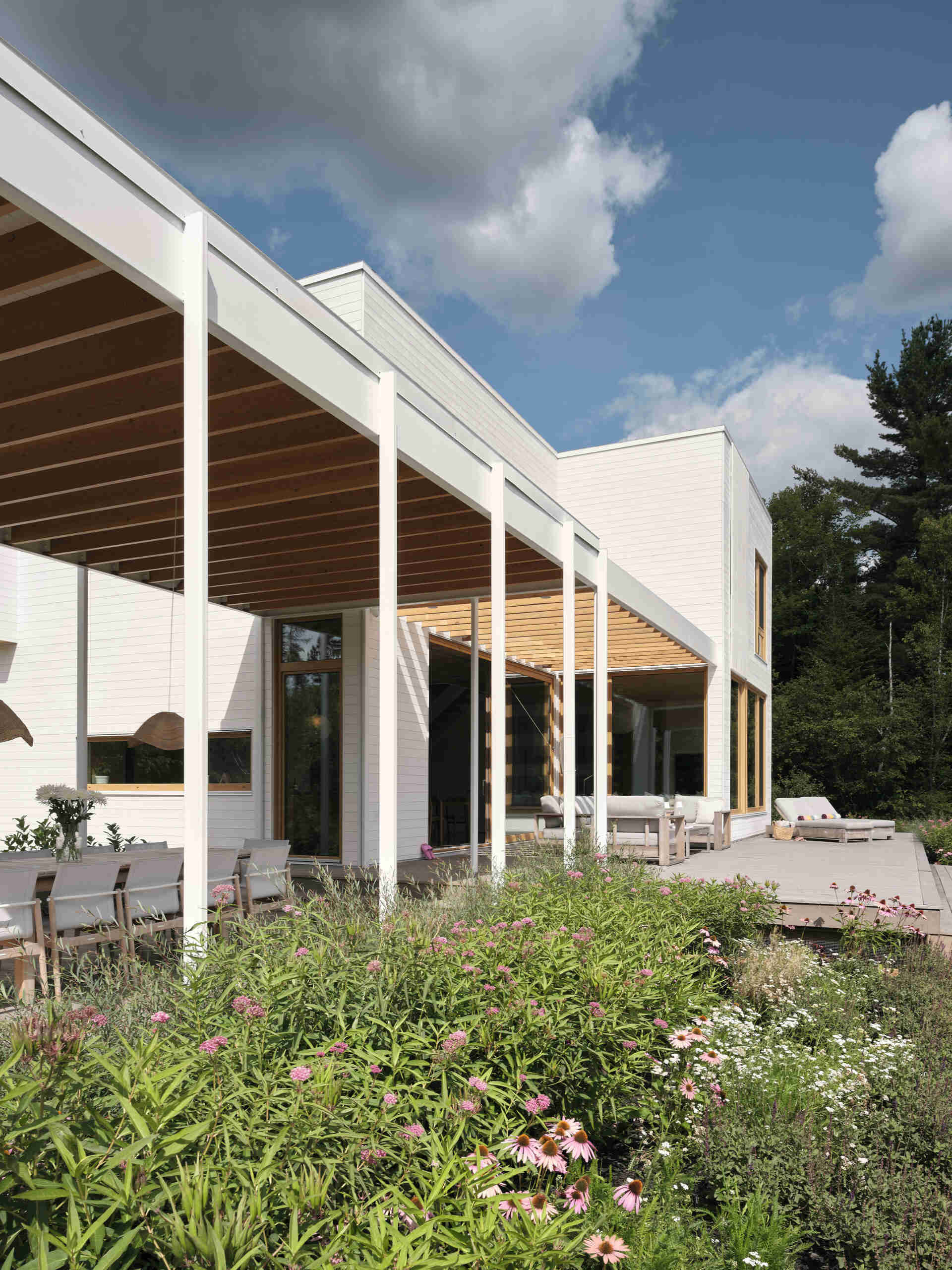
A Pathway That Leads Gently to the Lake
A stone path leads from the veranda through native plantings toward a fire pit and a sandy beach. The landscape design celebrates local species chosen for resilience and low maintenance. Each plant contributes to the health of the ecosystem while maintaining a natural, effortless look. The soft texture and warm tone of the sand blend beautifully with the surrounding trees and lake reflections.
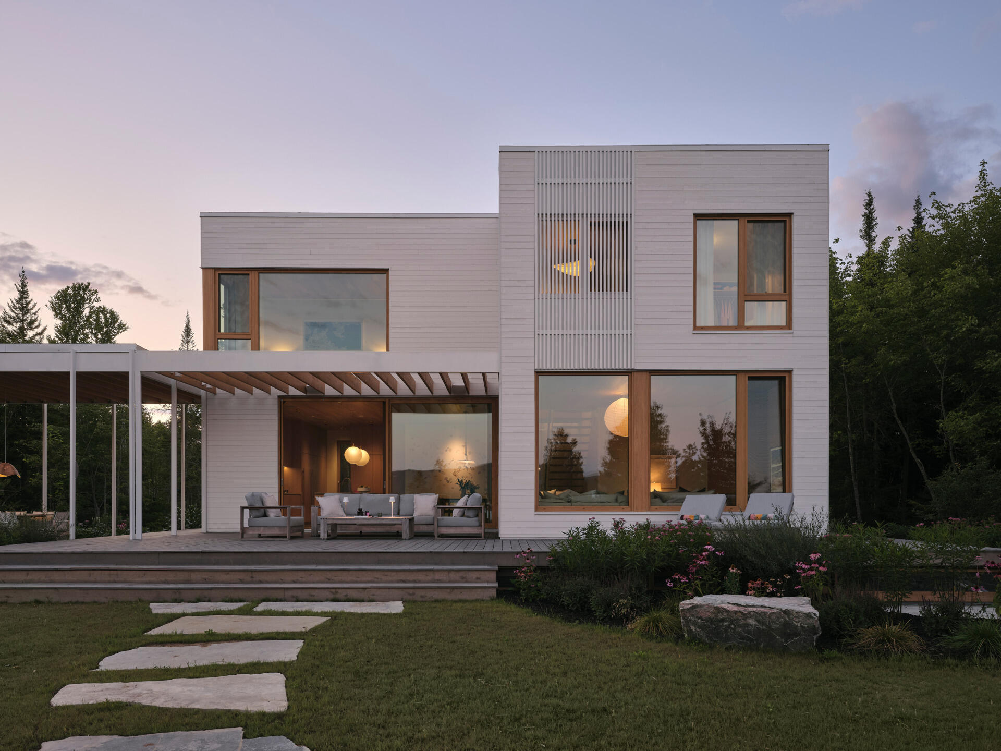
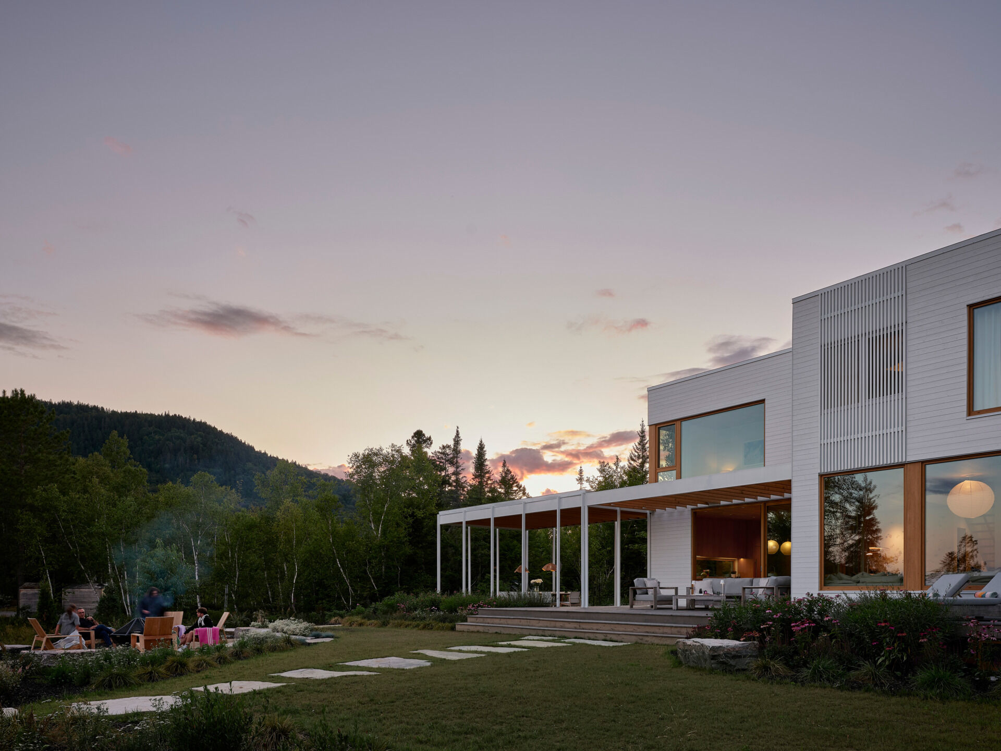
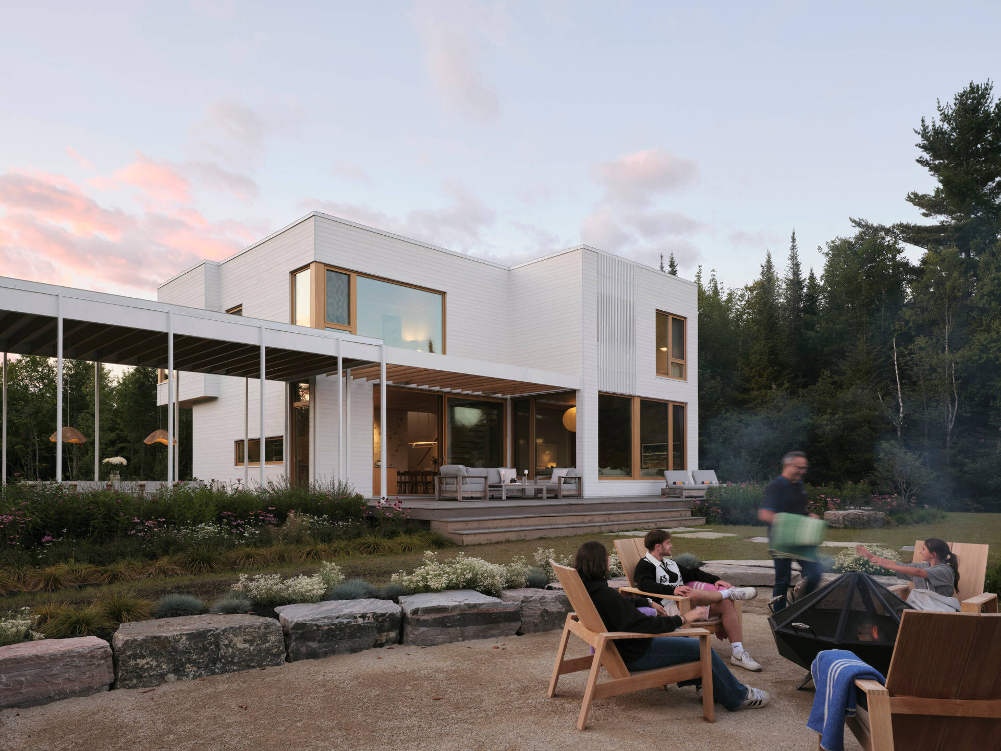
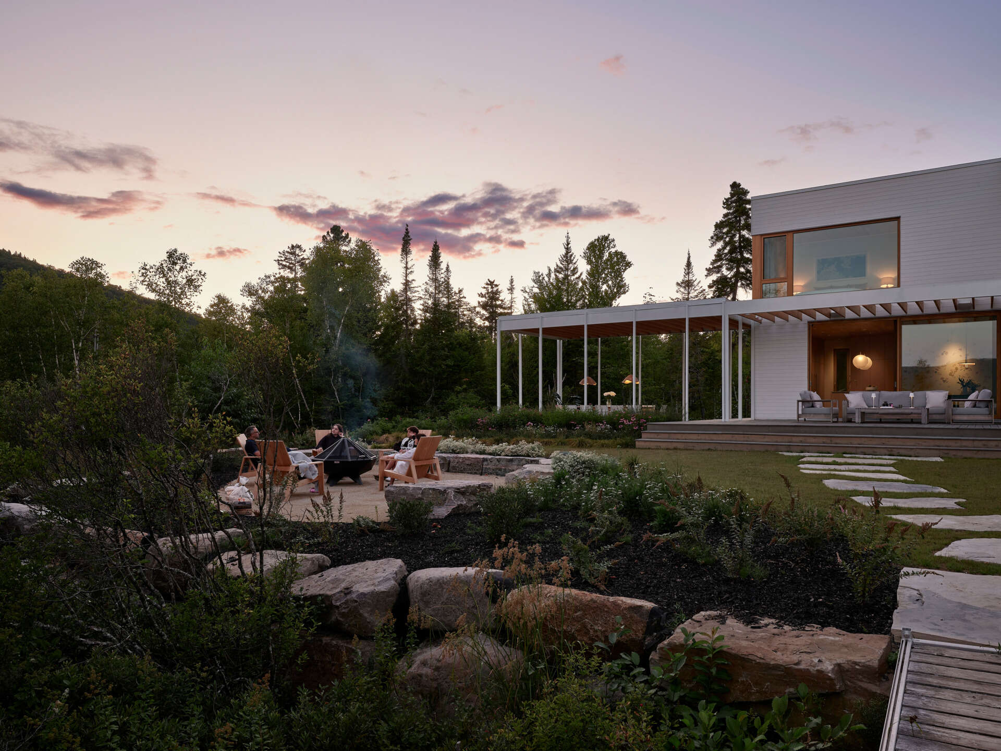
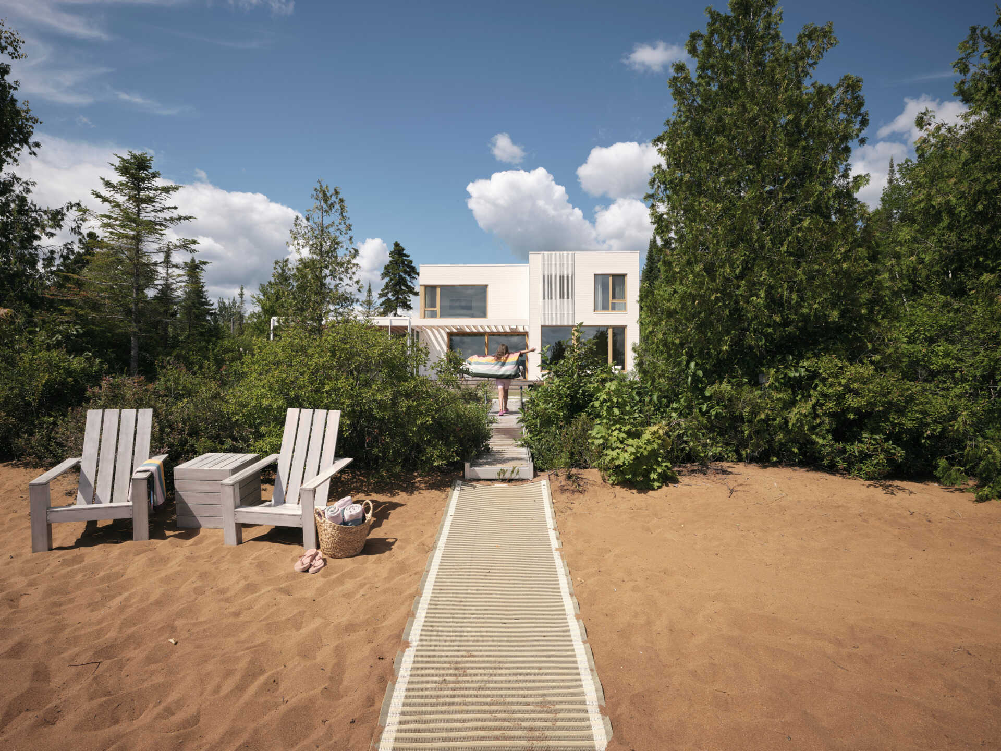
A Staircase and Loft Made for Quiet Moments
Back inside, and a light-filled staircase connects the different levels, with pale wood steps echoing the natural palette used throughout the home. Above, a suspended net loft creates a cozy nook for reading or daydreaming. This playful yet peaceful feature encourages pause and reflection, reminding visitors that rest is also part of design.
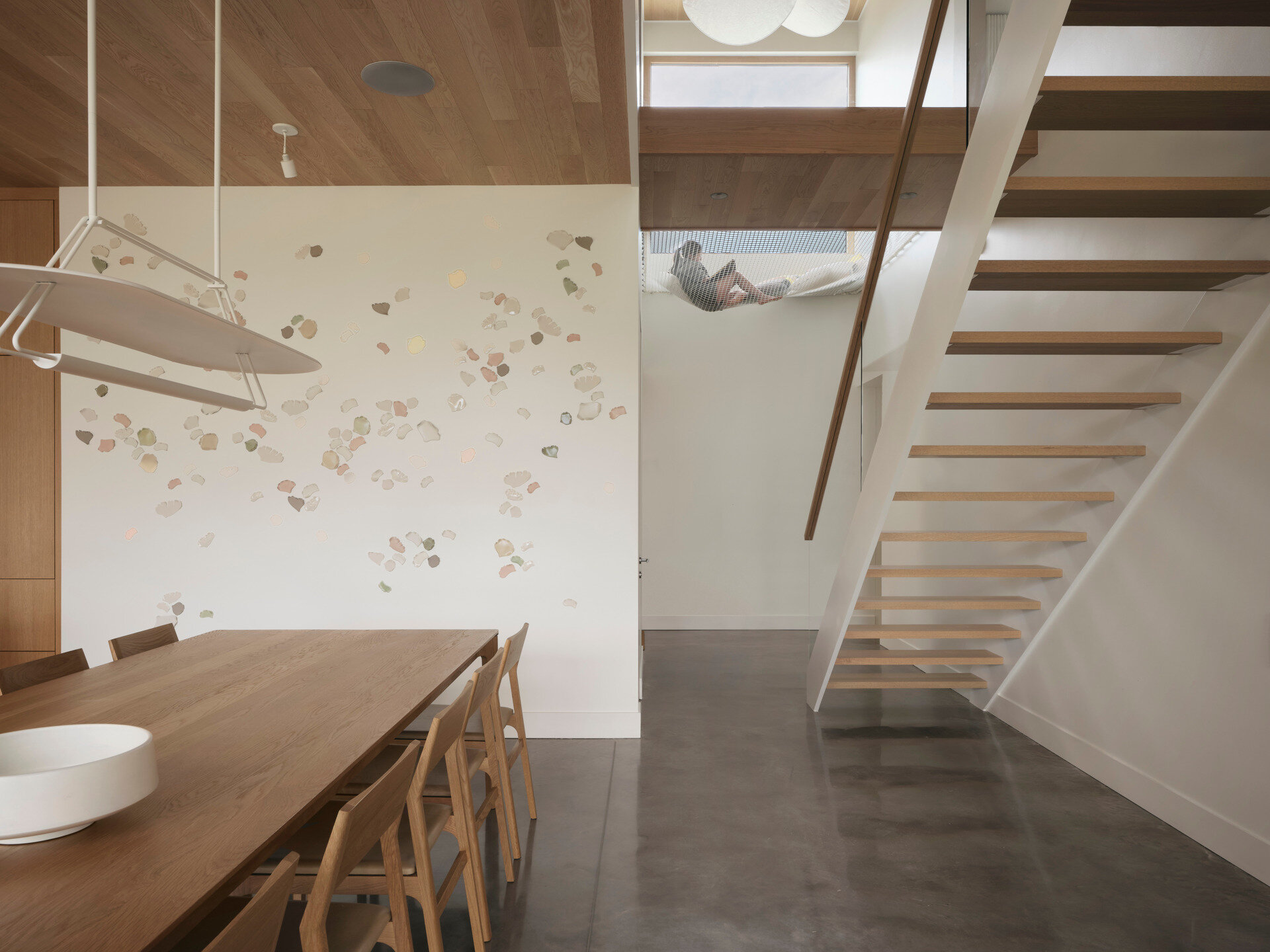
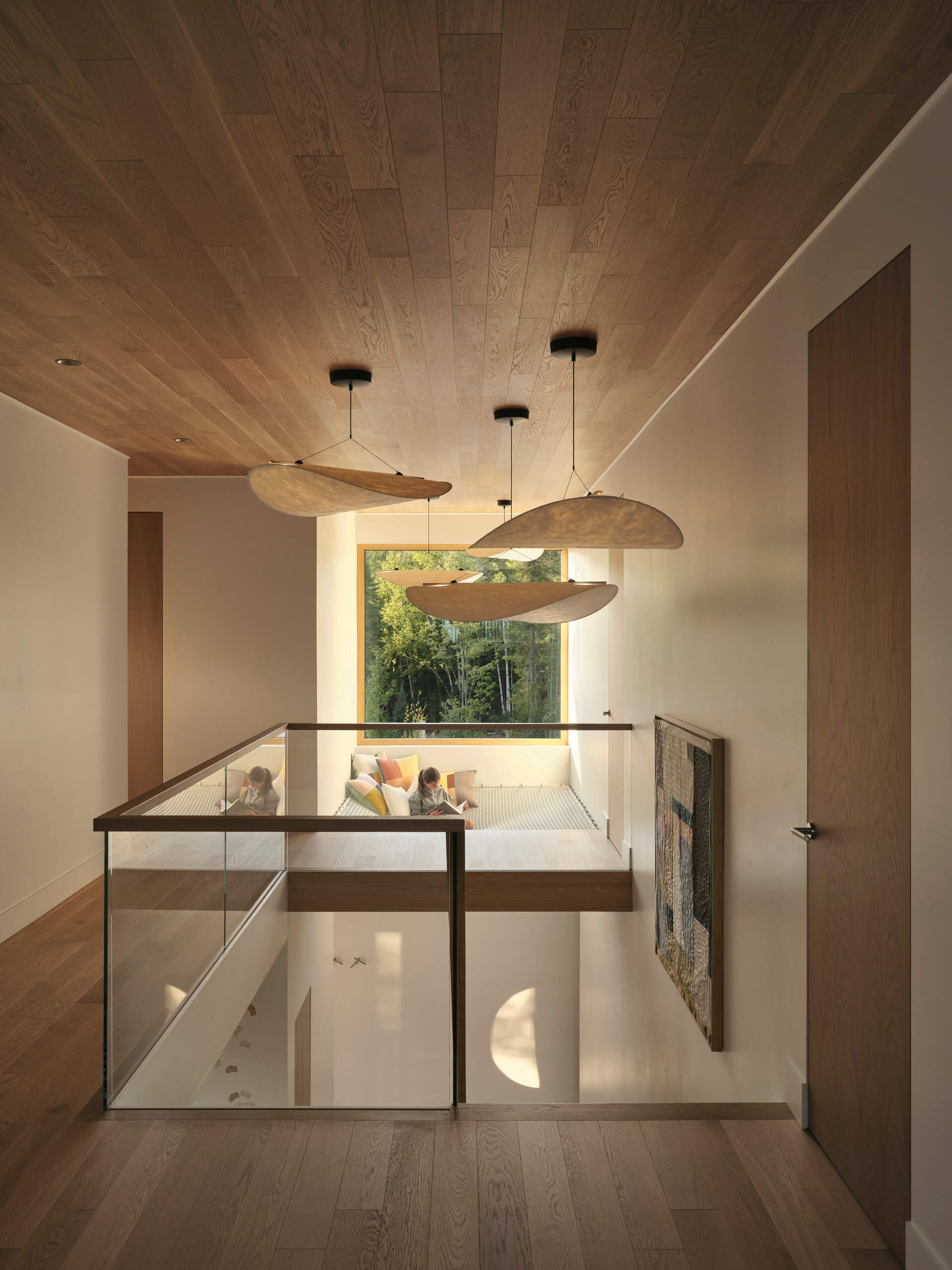
A Bedroom that Embraces Stillness and Light
In one of the bedrooms, soft linens, pale walls, and oak accents frame the view of the outdoors beyond the picture window. There are no distractions, only calm textures and quiet light. The simplicity of the design invites deep rest and connection with the gentle rhythm of the water outside.
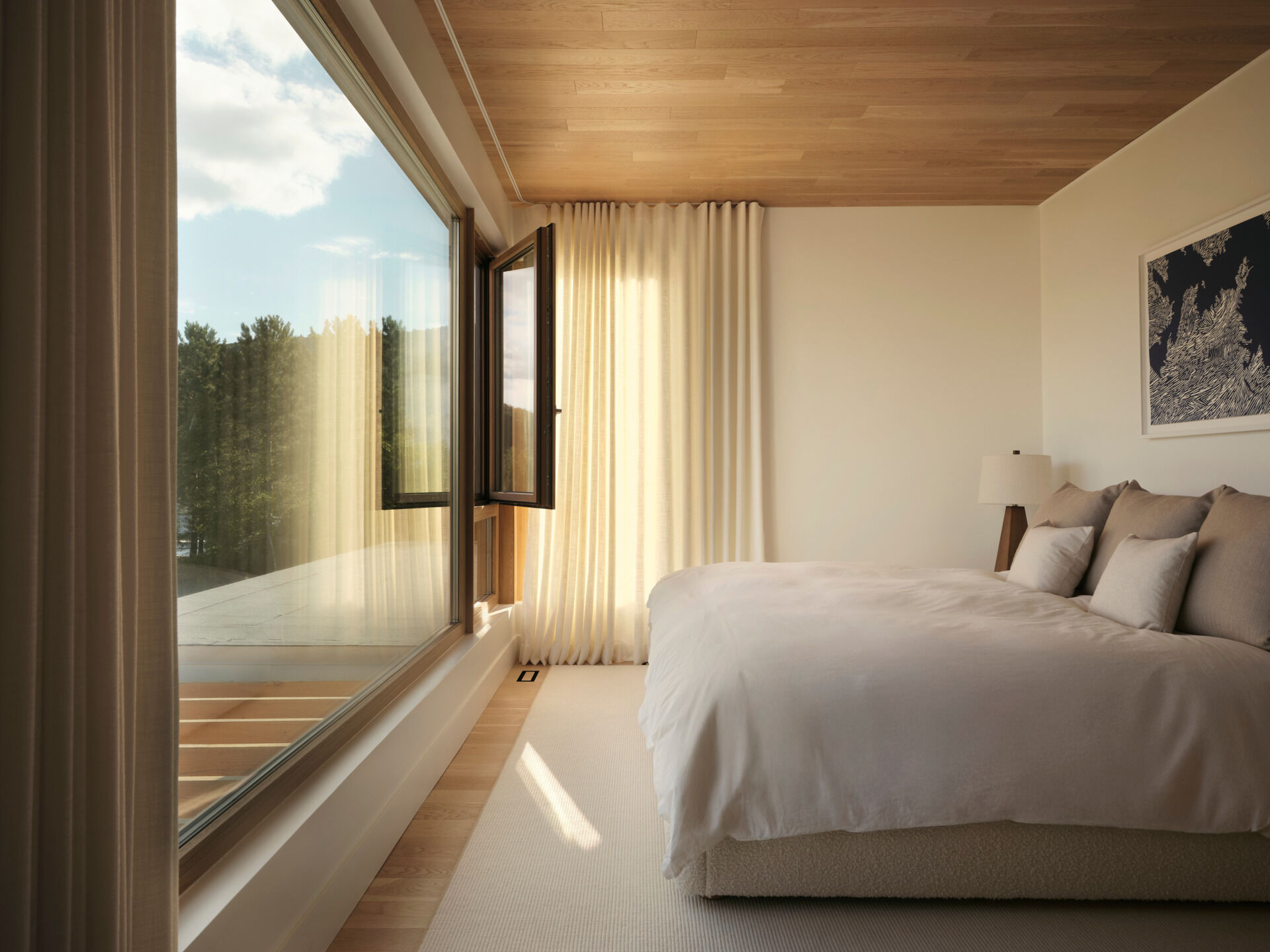
A Bathroom Defined by Calm and Texture
In one of the bathrooms, vertical grey tiles have been combined with wood to create a balance of texture and tone, while the window allows sunlight to filter through, creating soft patterns across the surfaces. The space feels refined yet natural, reflecting the home’s overall philosophy of calm continuity.
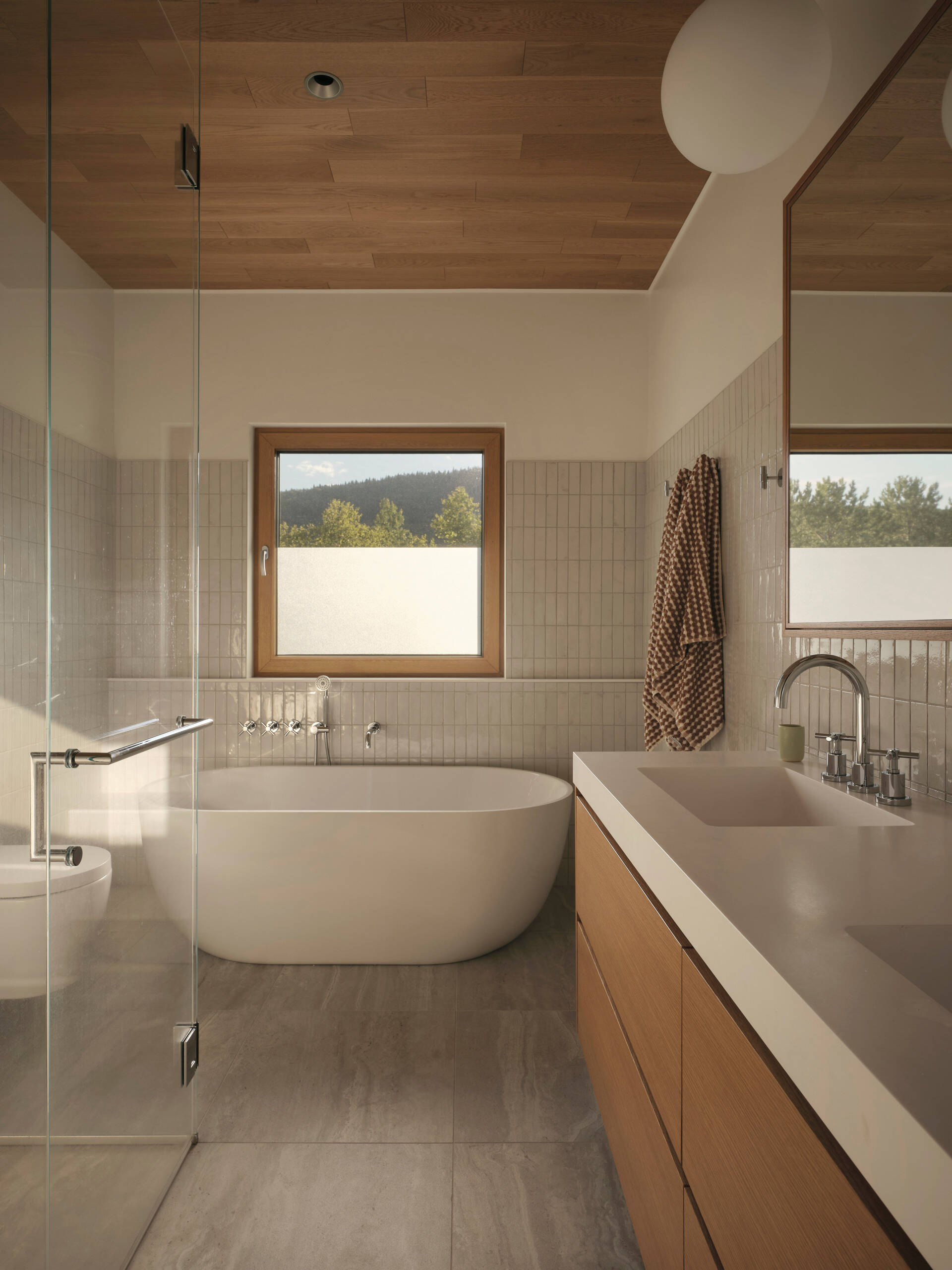
Through simplicity, restraint, and a deep respect for its surroundings, Ghoche architecte has created more than just a home. The Lake Archambault Residence is a retreat that lives in quiet dialogue with the land and water around it. Every surface, path, and window has been designed to let nature take the lead, turning stillness into an art form.