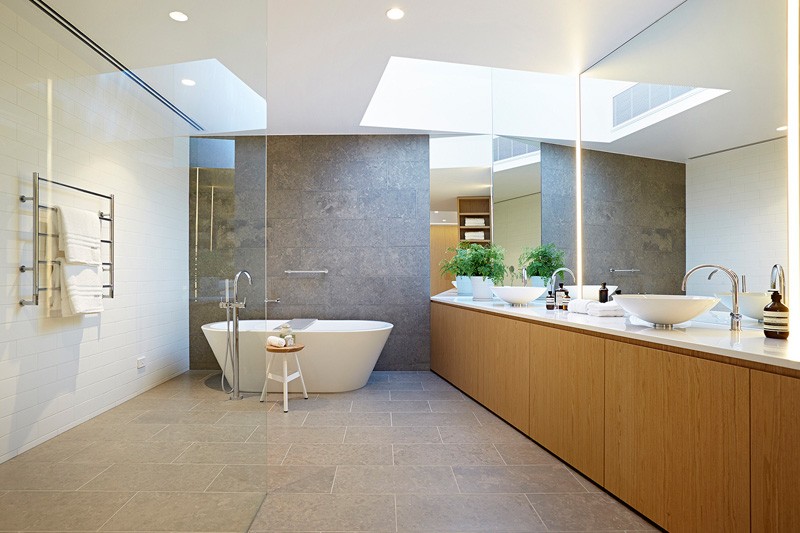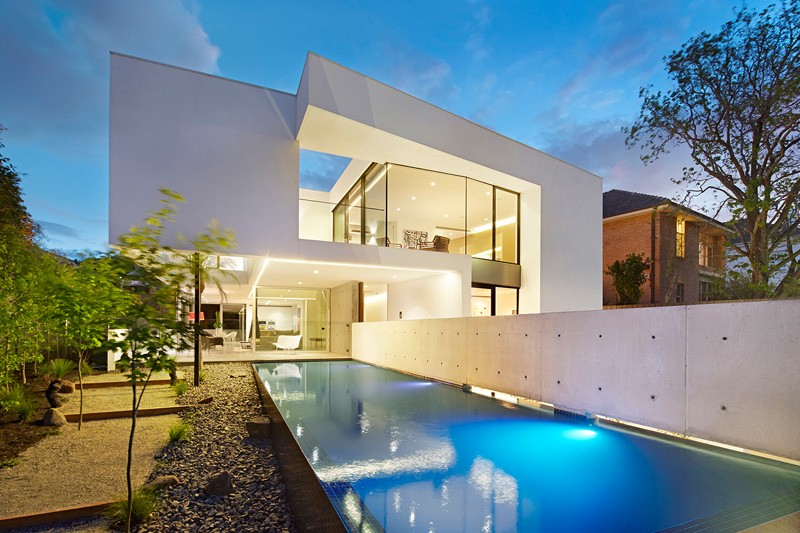Photography by Andy Gibson
SVMSTUDIO designed this white, light-filled home in Melbourne, Australia.
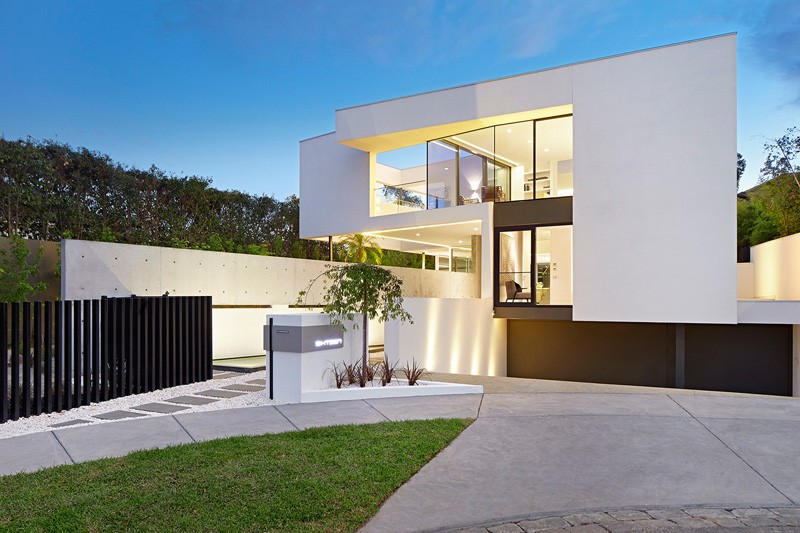
Photography by Andy Gibson
A well defined landscaped path leads you directly to the front door.
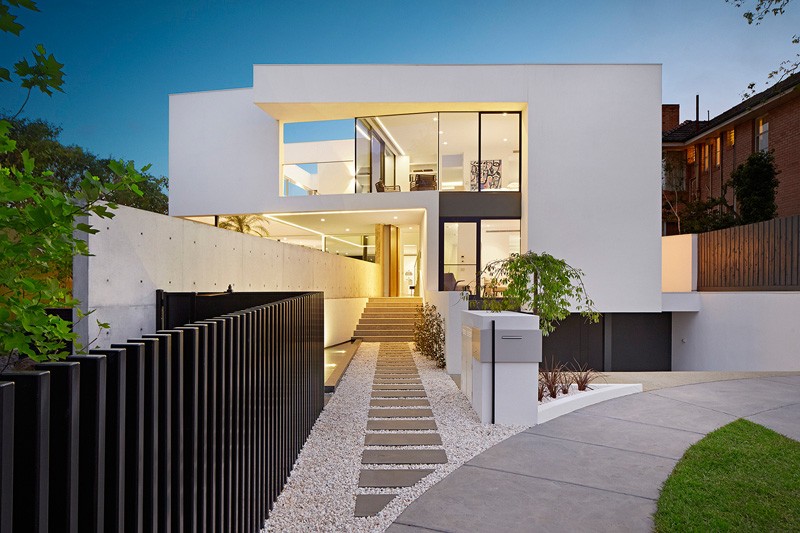
Photography by Andy Gibson
Outdoor living is key in Australian homes, here you can see a BBQ space with outdoor lounge.
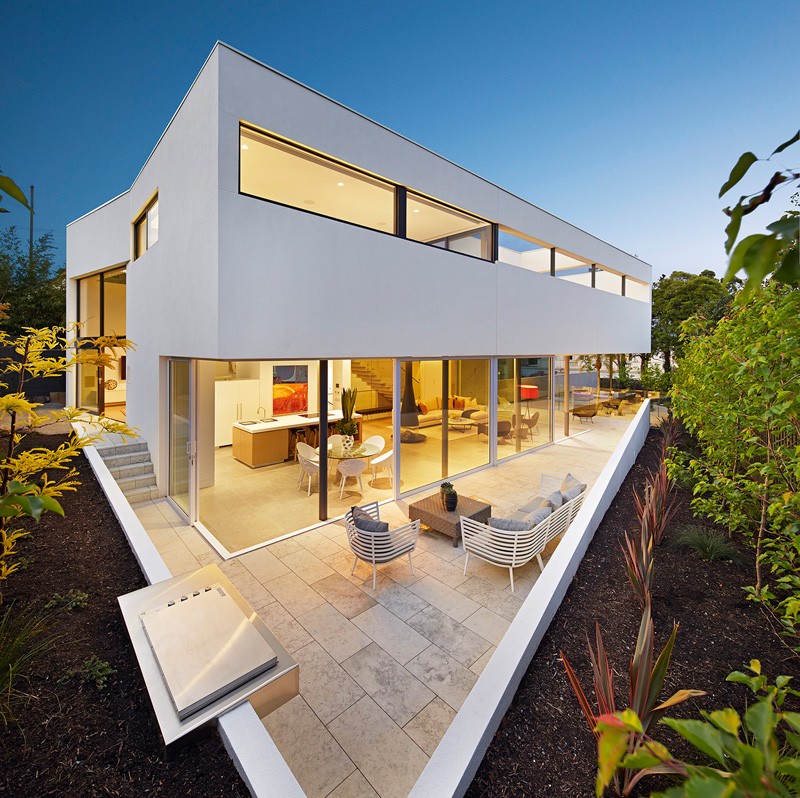
Photography by Andy Gibson
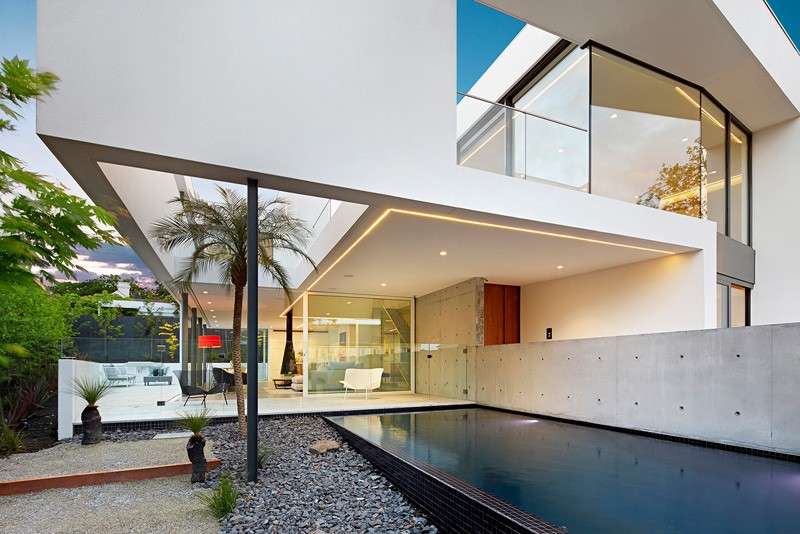
Photography by Andy Gibson
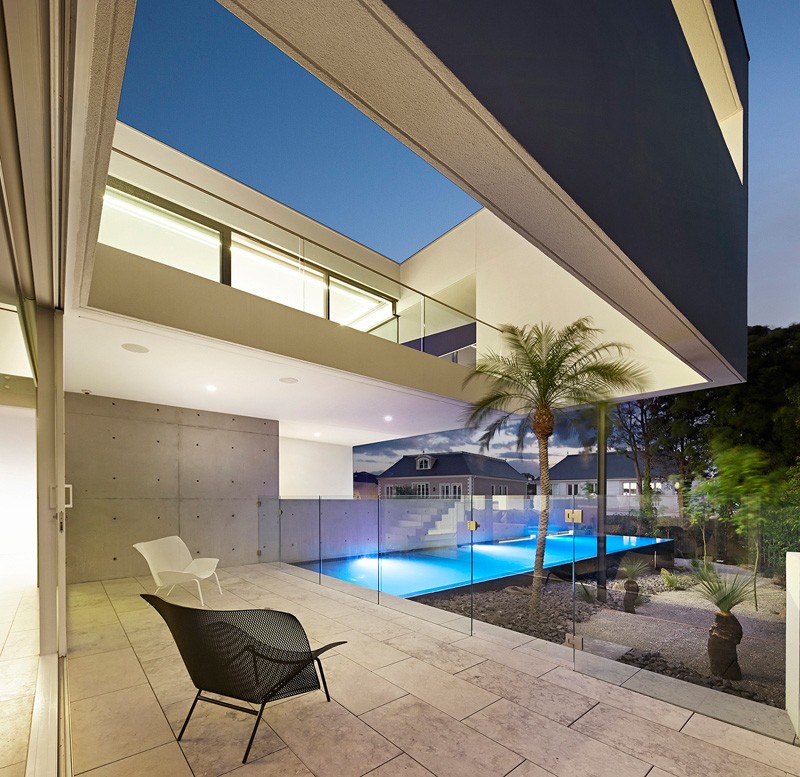
Photography by Andy Gibson
An entire wall of the living area is just glass.
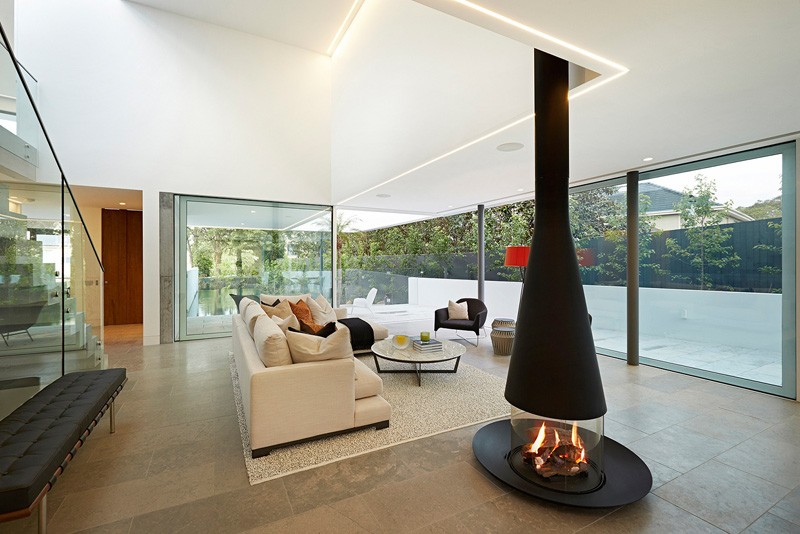
Photography by Andy Gibson
A stand-alone circular fireplace separates the living and dining/kitchen area.
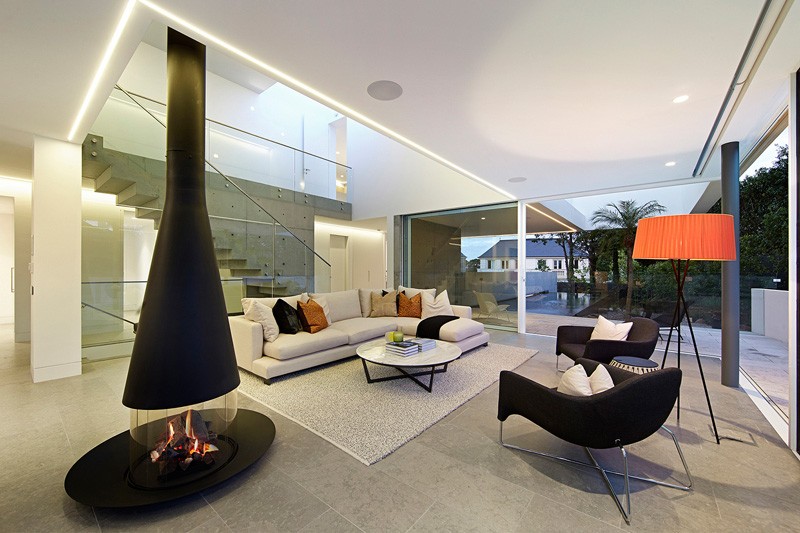
Photography by Andy Gibson
The dining area, off the kitchen, is very open to the outdoors.
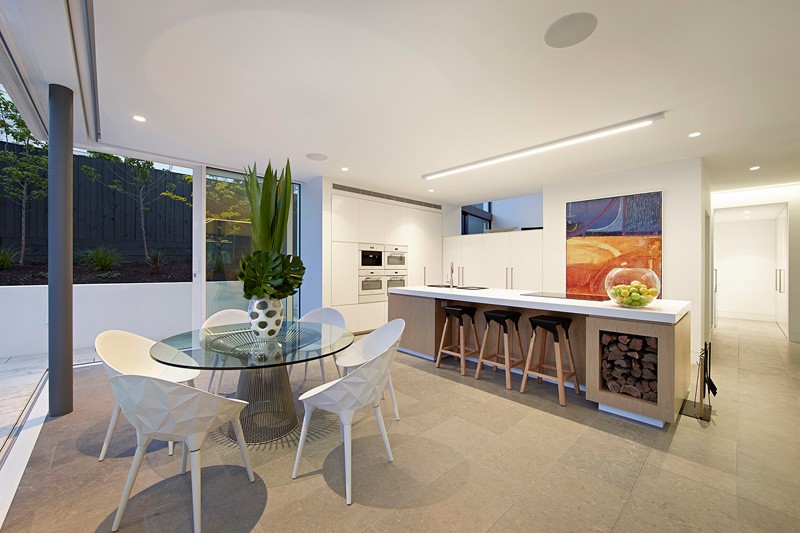
Photography by Andy Gibson
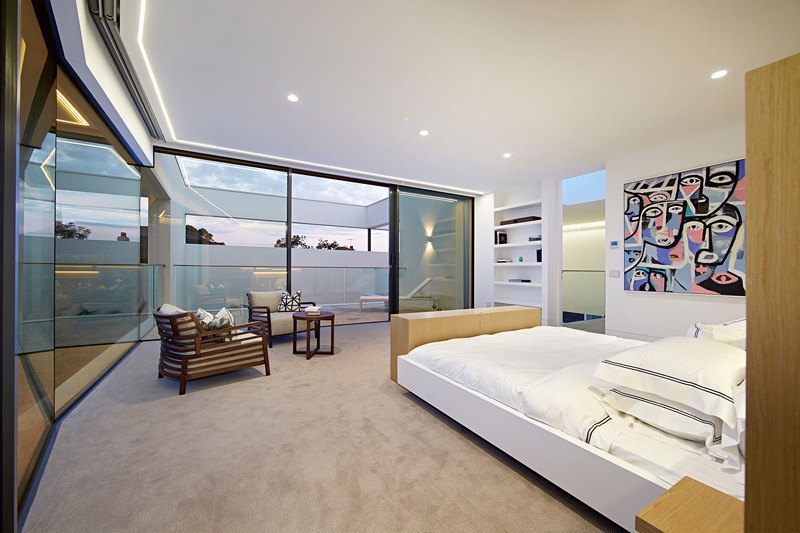
Photography by Andy Gibson
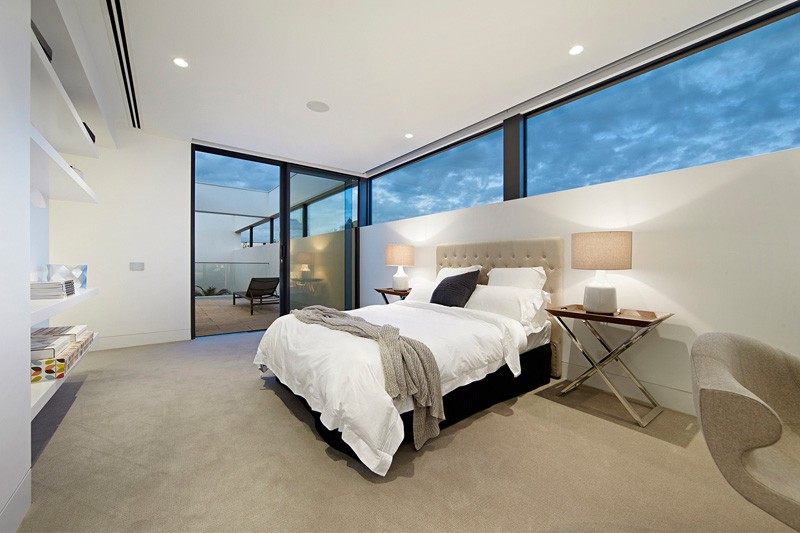
Photography by Andy Gibson
