
Villa Nuri sits on a hillside in Guanacaste, Costa Rica, and feels shaped by the land itself. Light, air, and elevation guide every move here, creating a vertical experience that flows with the slope rather than resisting it. The promise of the home is simple: clear views, soft transitions, and spaces that feel both grounded and lifted at once. Studio Saxe designed the villa to open fully toward the horizon while staying rooted in the terrain. The result is a home that rises gently, layer by layer, into a calm living environment shaped by nature.
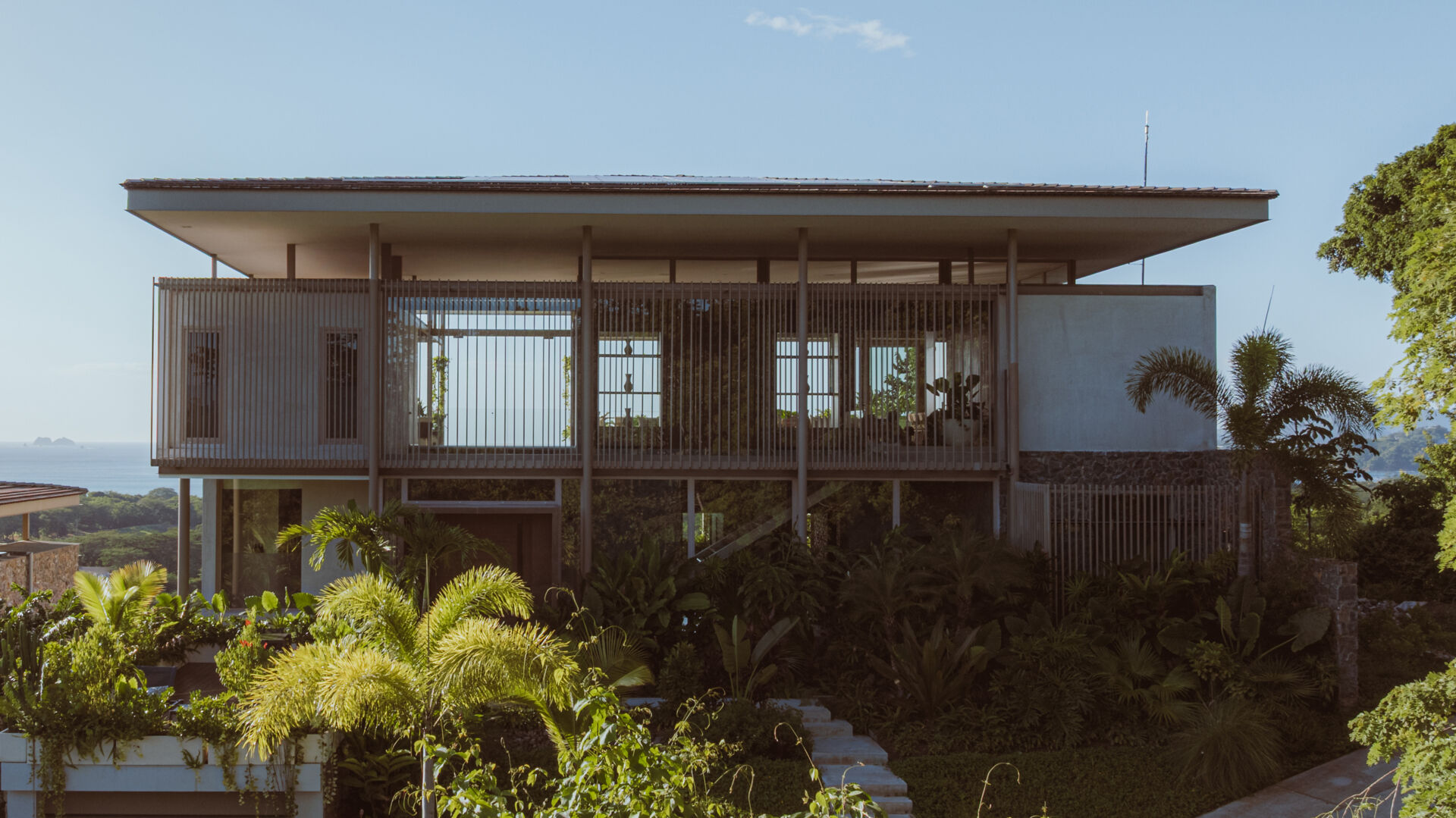
Set within Reserva Conchal, the villa balances a solid base with airy upper levels. Concrete and stone anchor the lowest floor, holding service areas and the garage firmly against the hillside. Above that, the structure lightens as materials shift to wood and open steel frames. This change in tone enhances the feeling of ascension, creating a steady transition from grounded spaces to open, breezy living areas.
The architecture responds directly to the narrow, sloped site. Every level adapts to the terrain, creating terraces and platforms that feel like extensions of the hillside rather than additions placed on top of it.
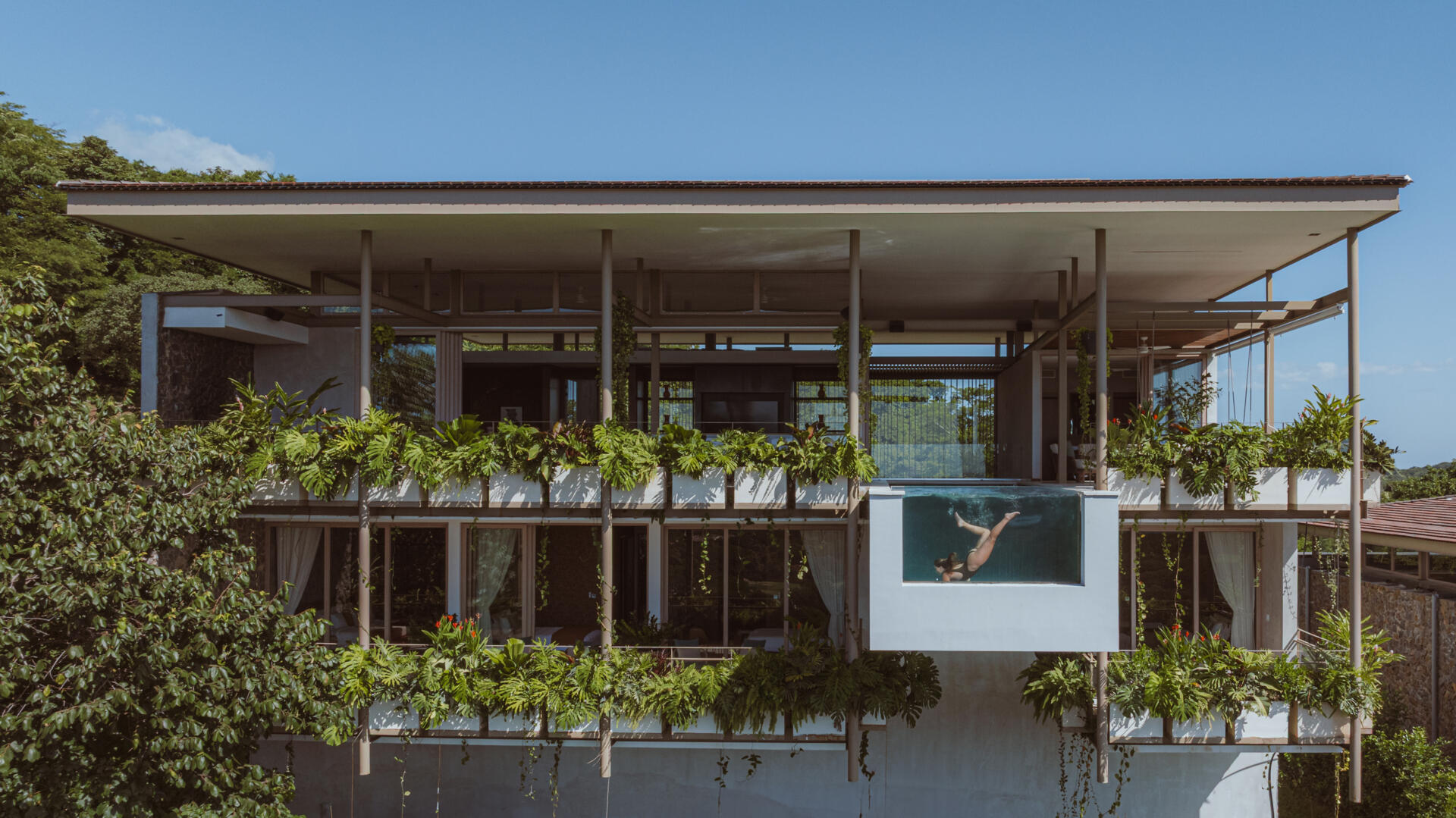

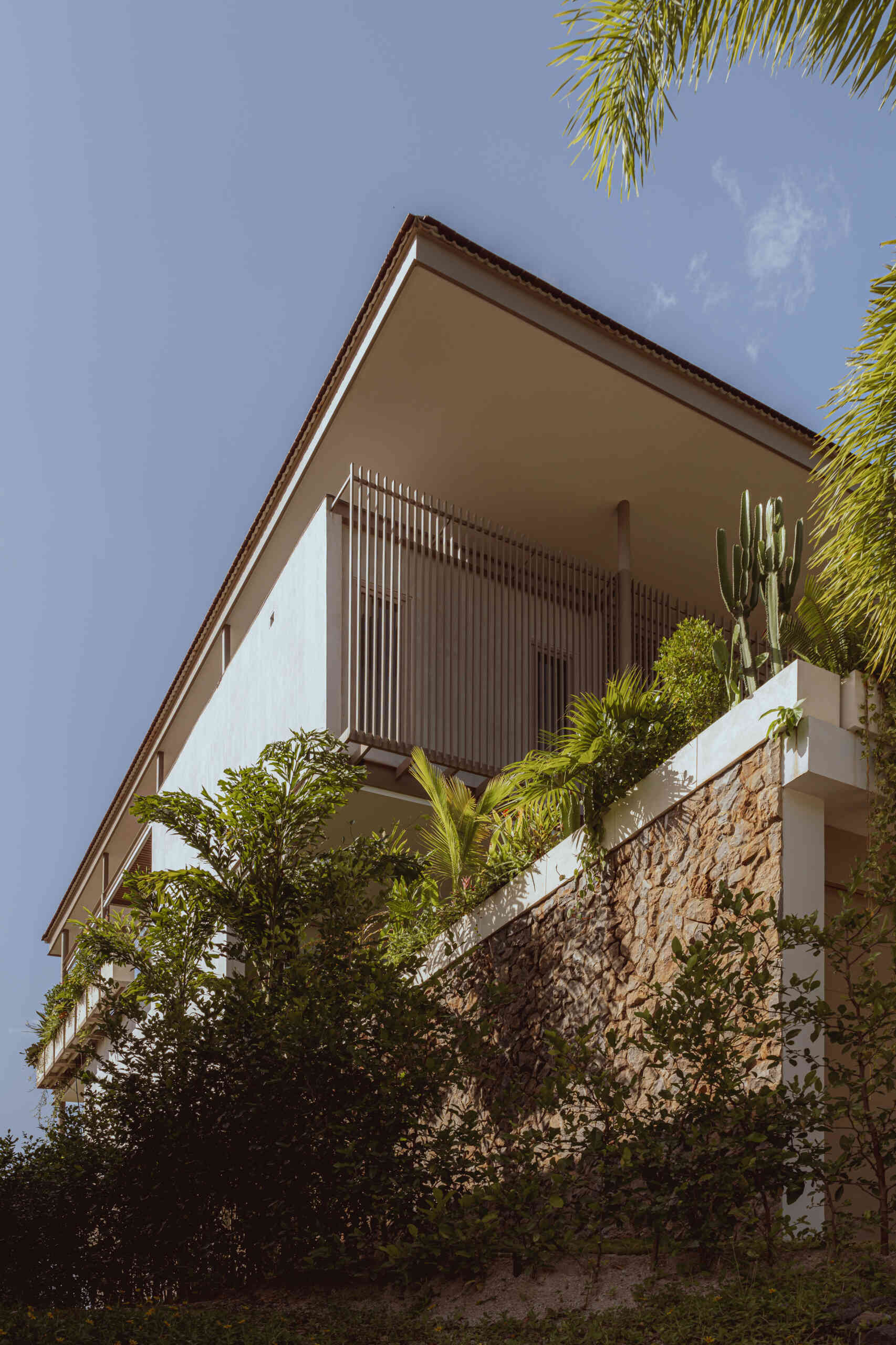
Approaching the villa, visitors arrive at a planted terrace that softens the geometry of the structure. Greenery is part of the welcome, setting the tone for a home designed to breathe. A living wall greets you at the entrance, hinting at how vegetation moves through the entire experience of the house.
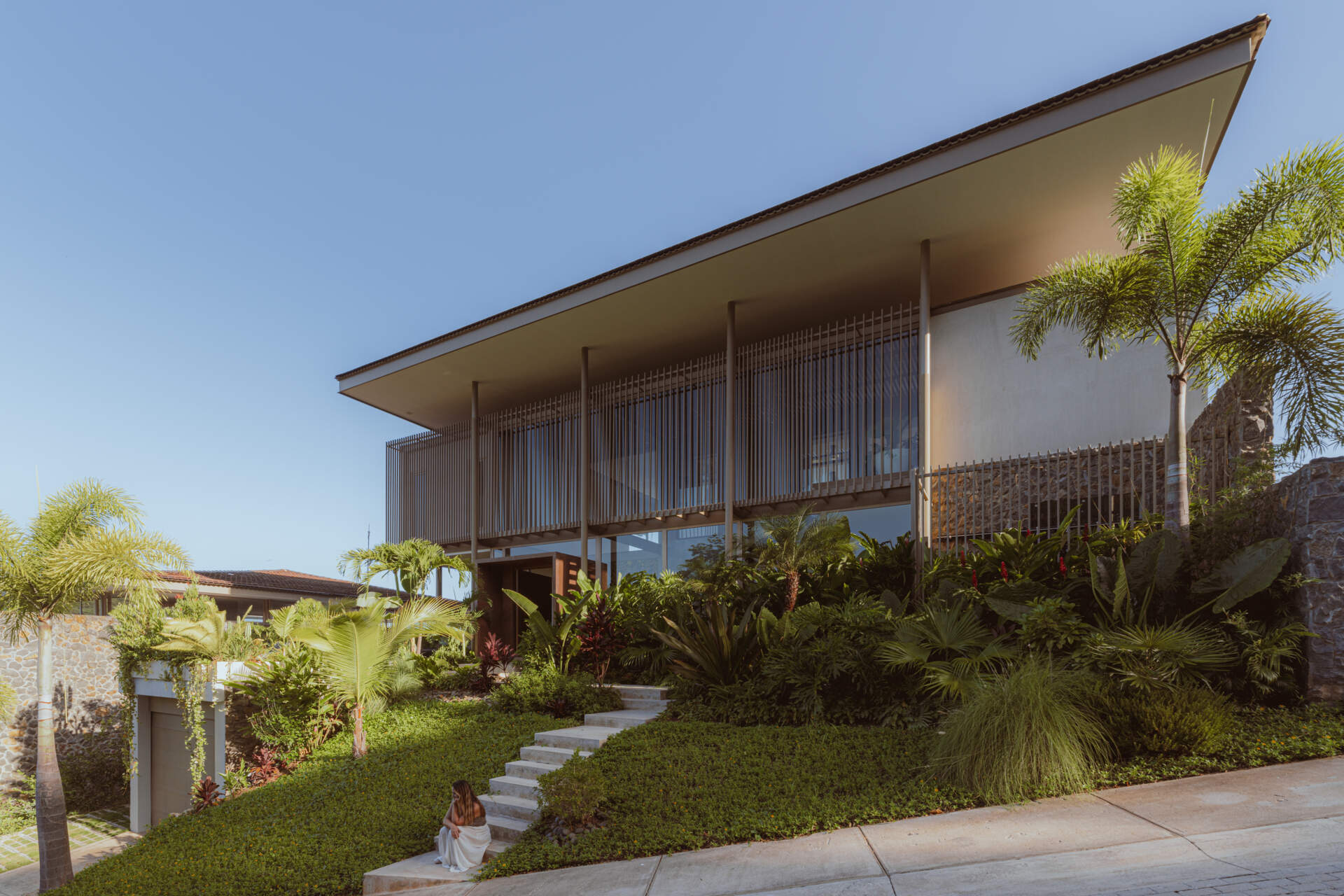

Inside the foyer, black and white tiles reference traditional Costa Rican patterns and connect the home to local craft. Cobalt blue armchairs introduce a bold moment of color that mirrors the tones of the sky and connects the interior to the surrounding landscape. From here, stairs guide the journey upward. The ascent reflects the concept of the home, with each step revealing wider views and lighter materials.
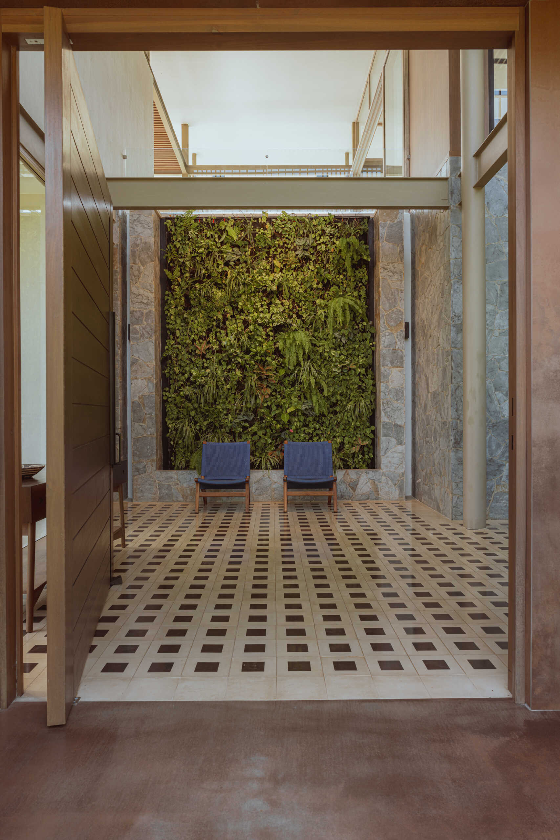
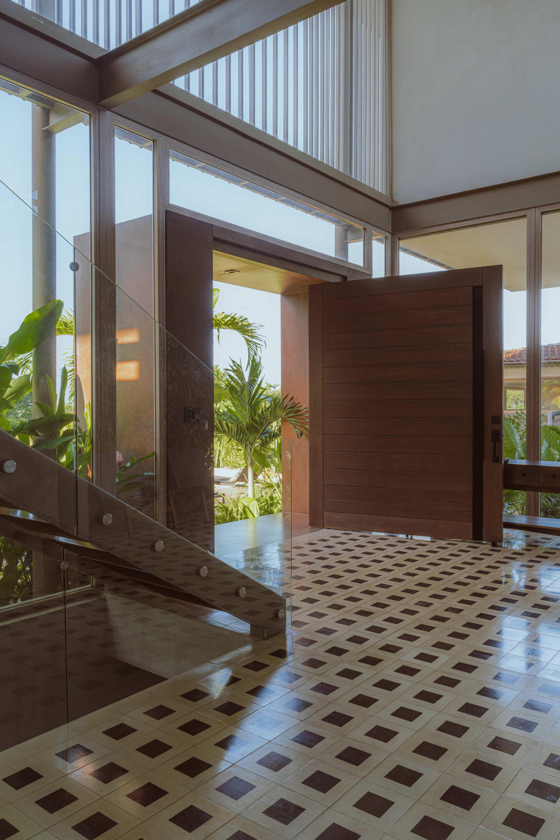
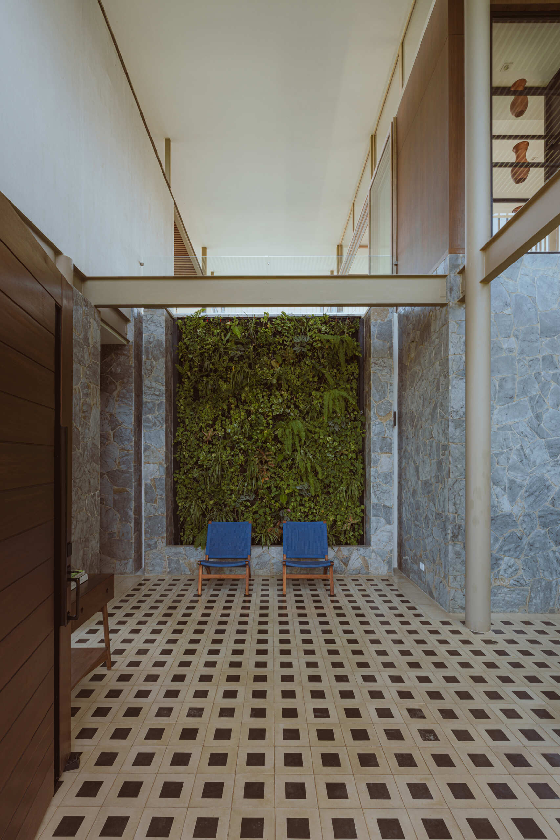
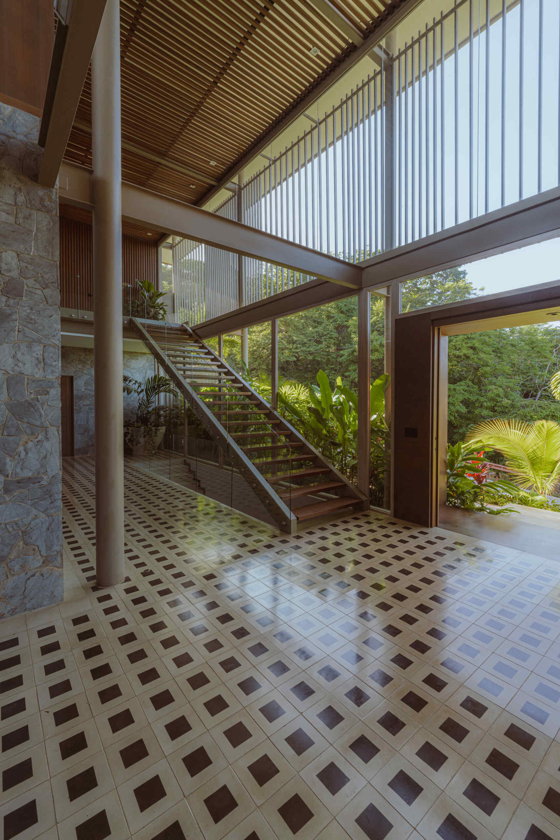
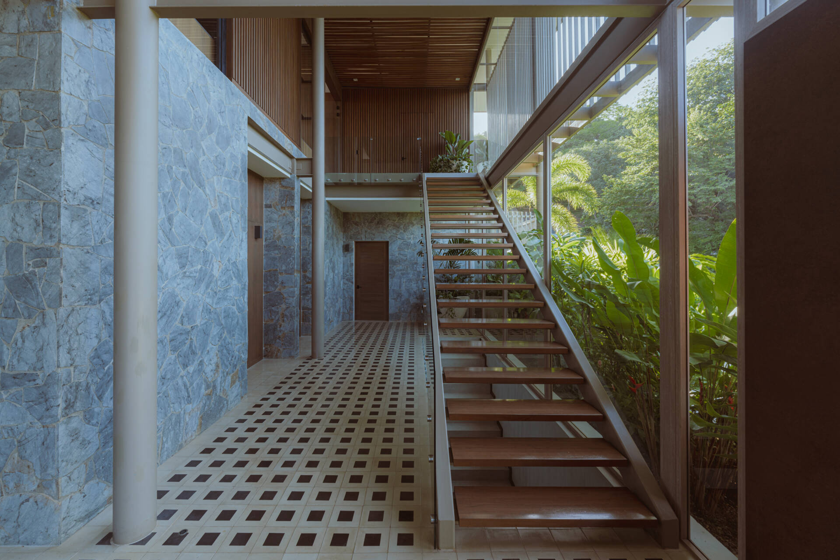
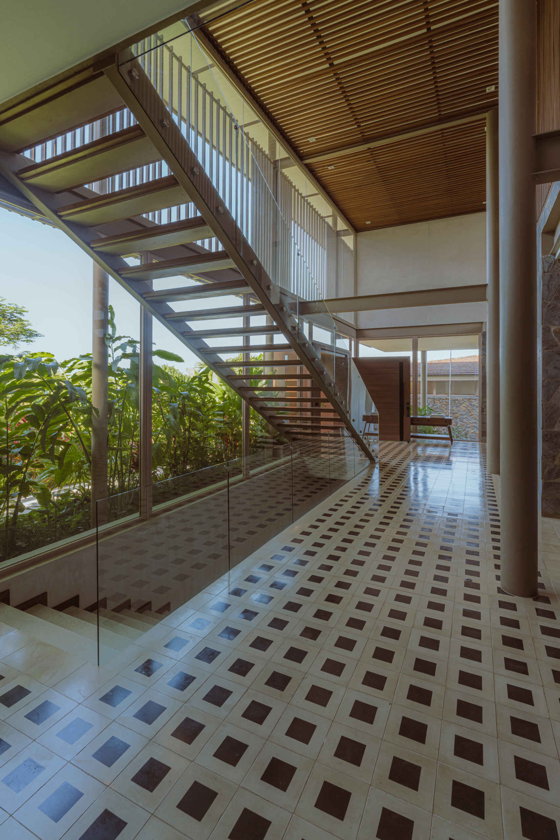
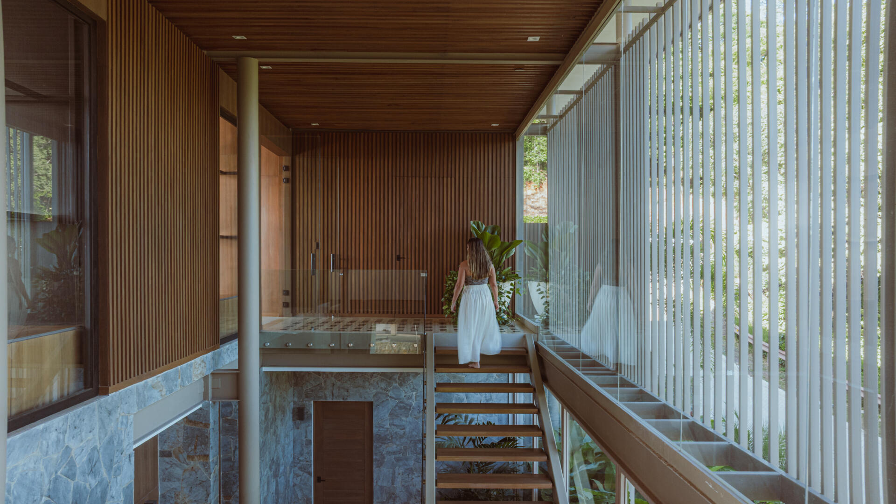
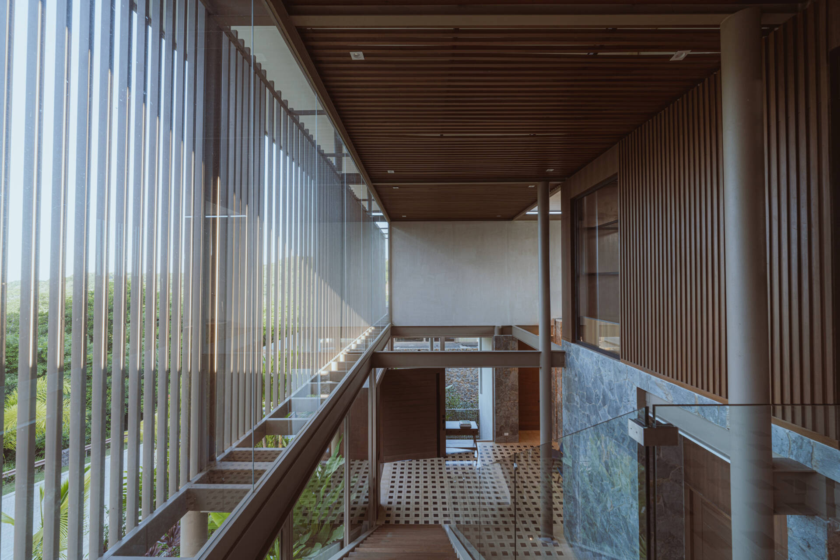
The main social spaces are placed on the upper level to capture ocean views and natural ventilation. The living room, with its double-sided couch, opens in multiple directions and feels integrated with the planted terrace and cantilevered pool.
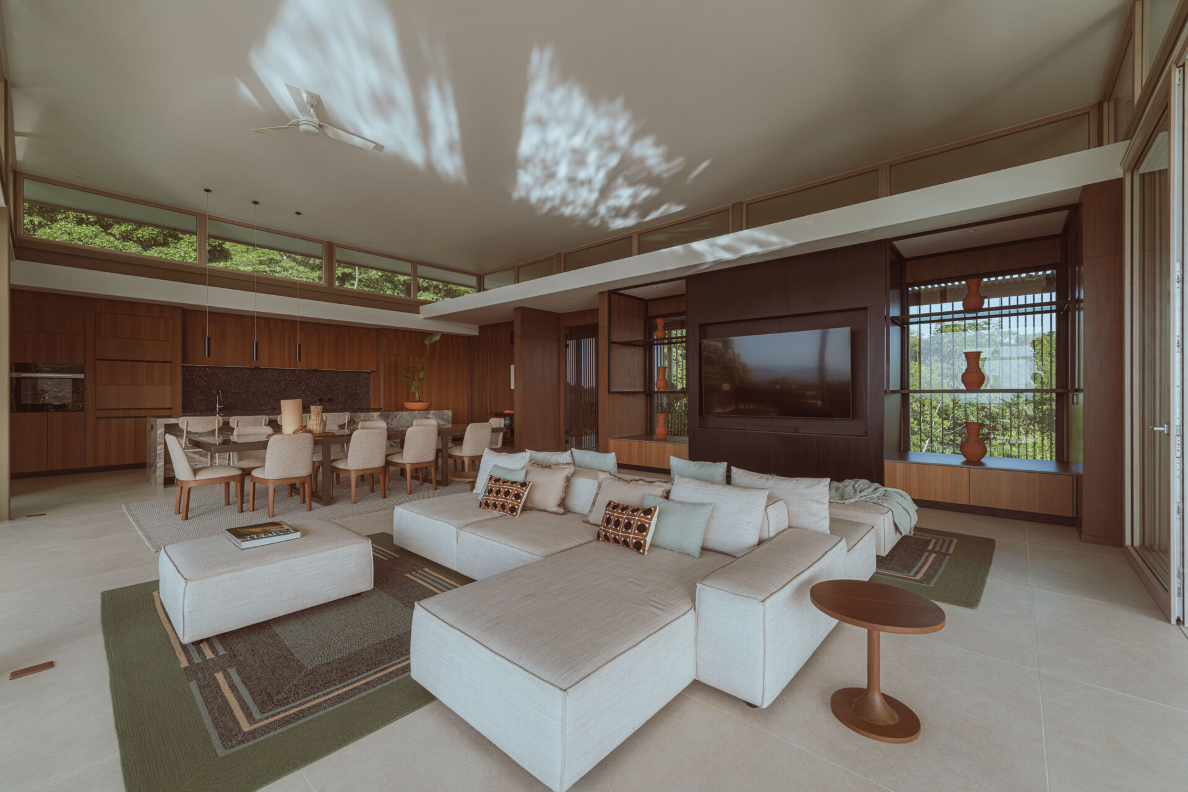
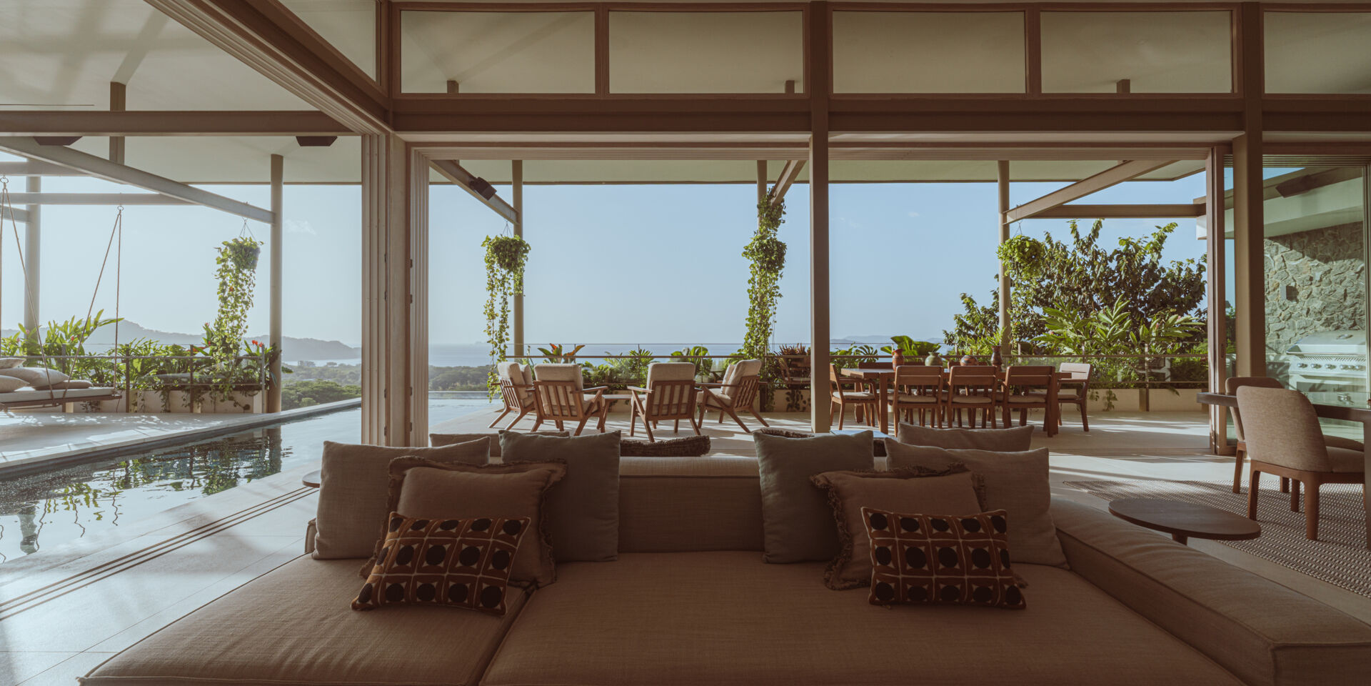
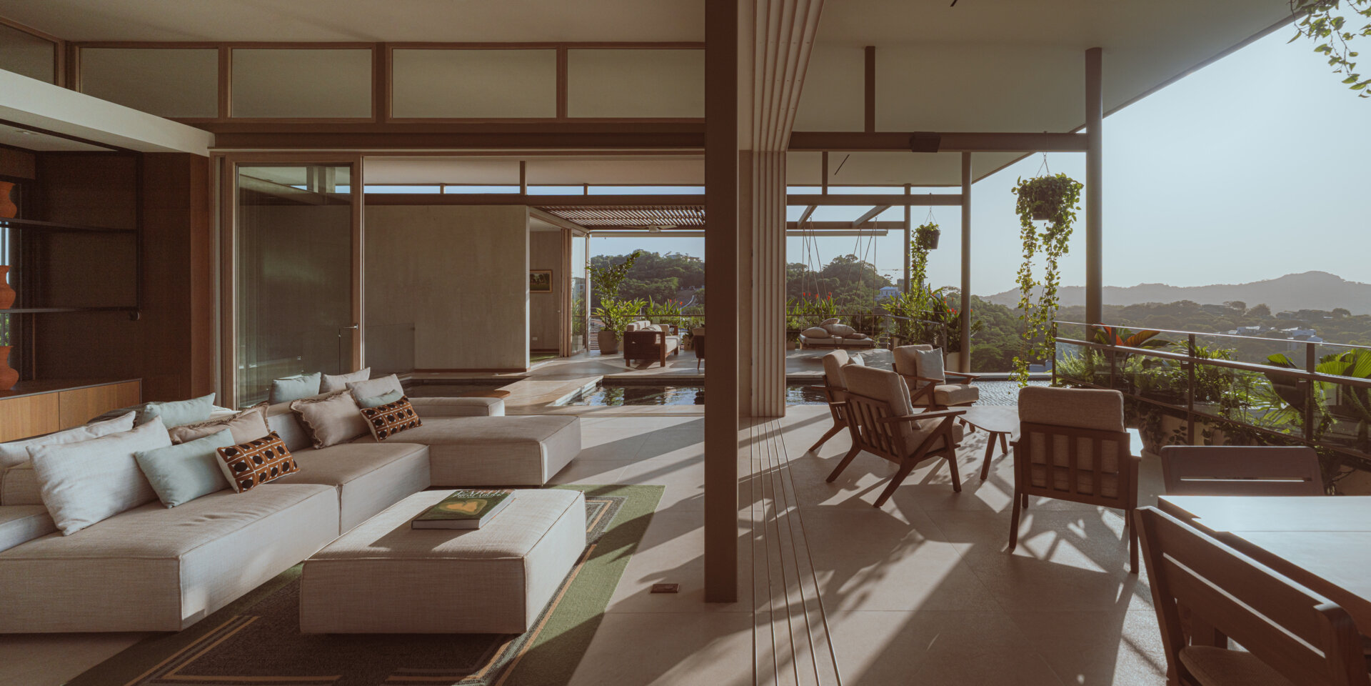
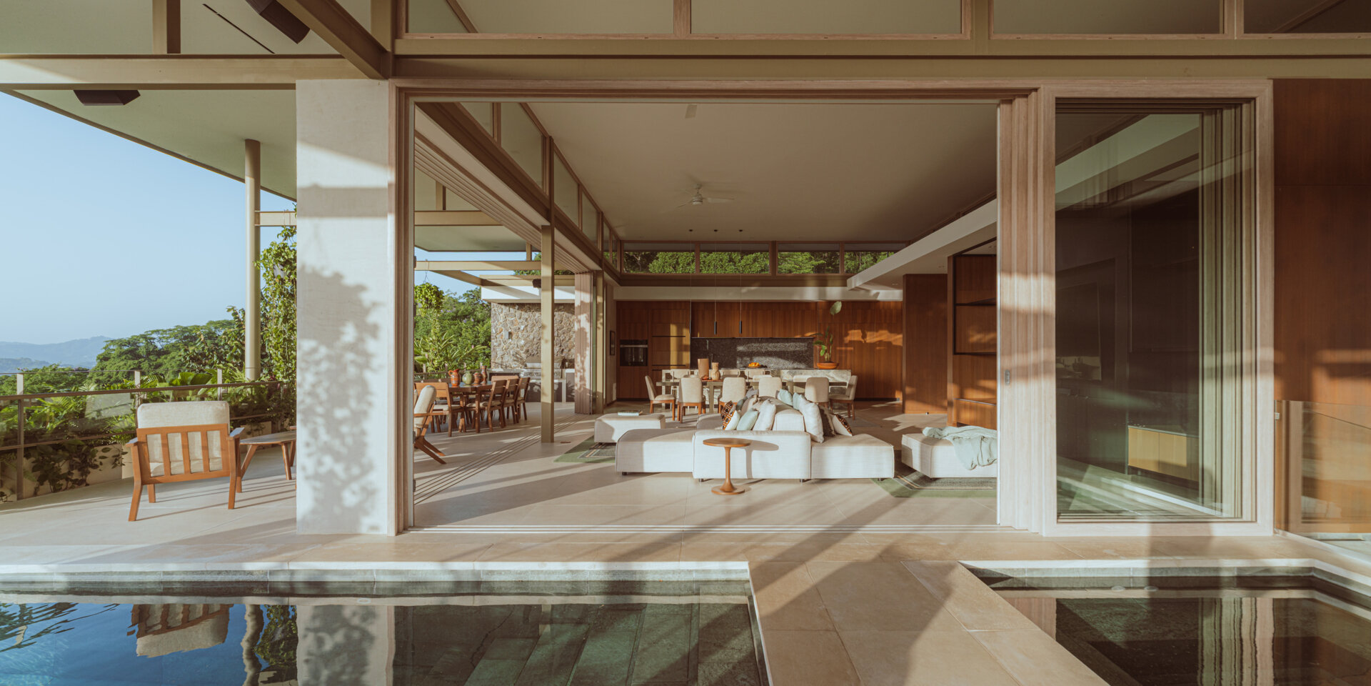
The nearby pool extends outward from the second floor, appearing to float in the canopy. Its position emphasizes the feeling of elevation the architecture is built around. As the water meets the edge, the view becomes a seamless extension of the home.

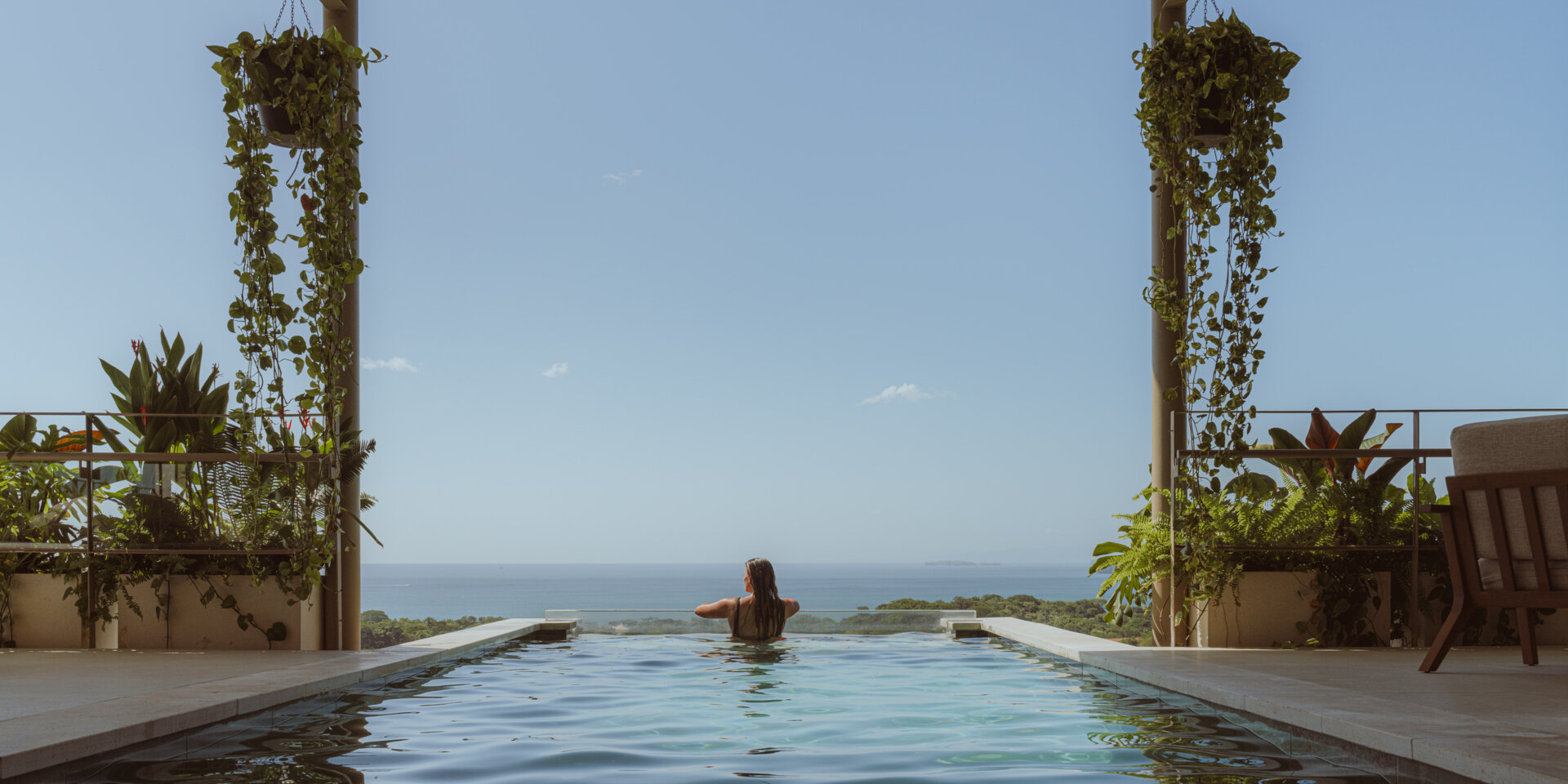
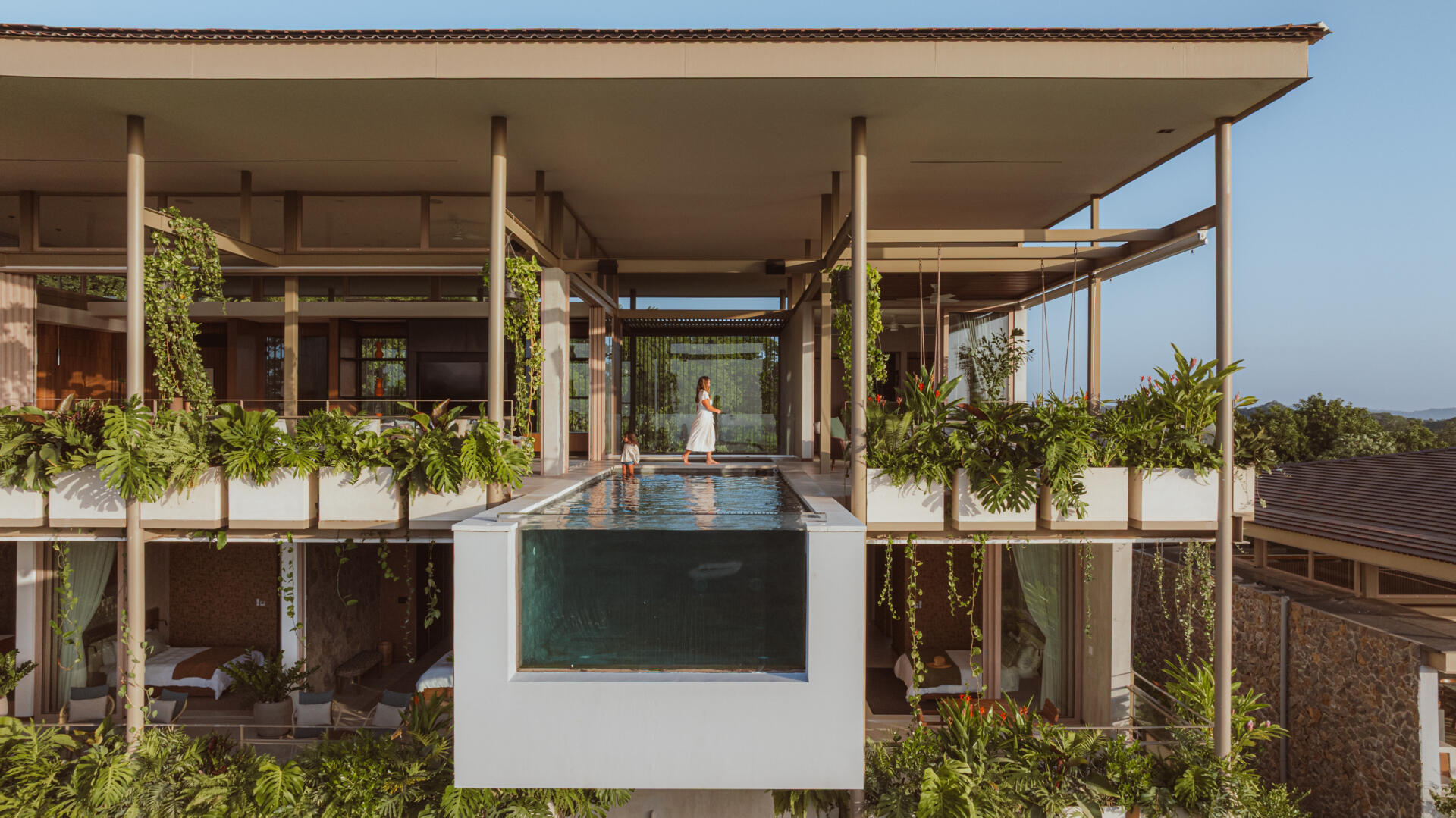

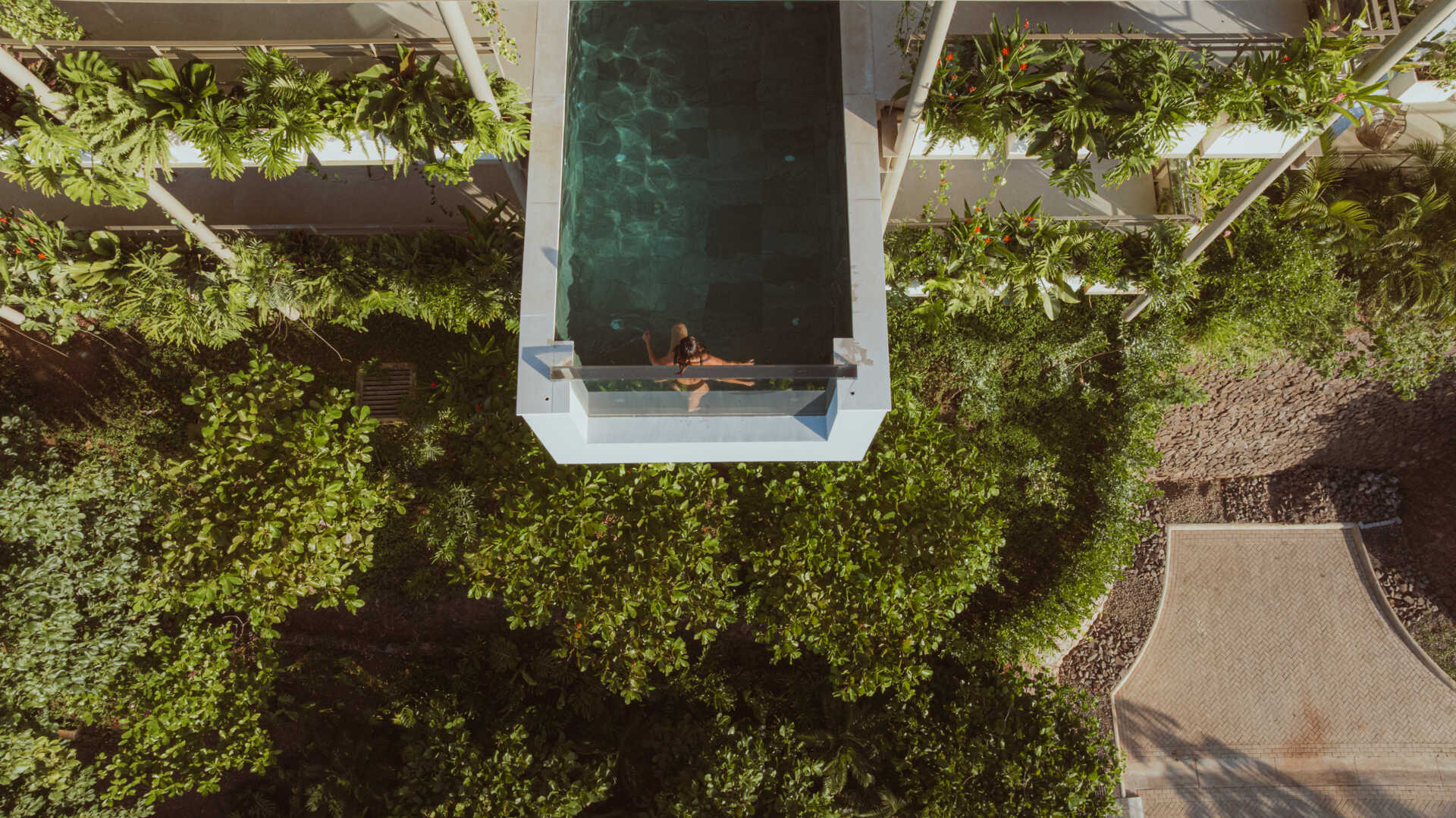
Terraces wrap around the social areas, creating outdoor lounges that feel naturally cooled by the surrounding vegetation. A suspended daybed adds a quieter, more restful zone, continuing the theme of soft transitions between spaces.
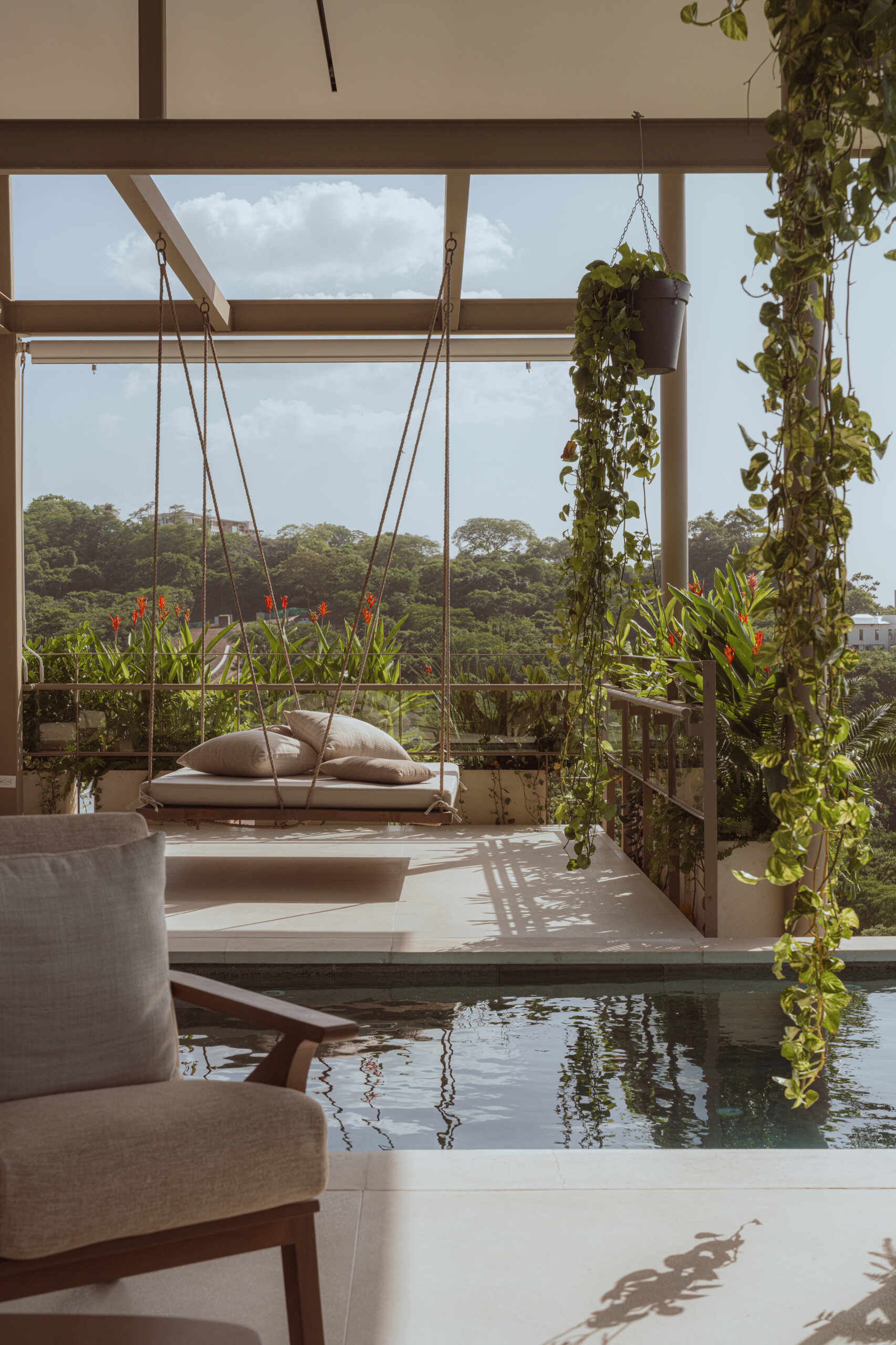
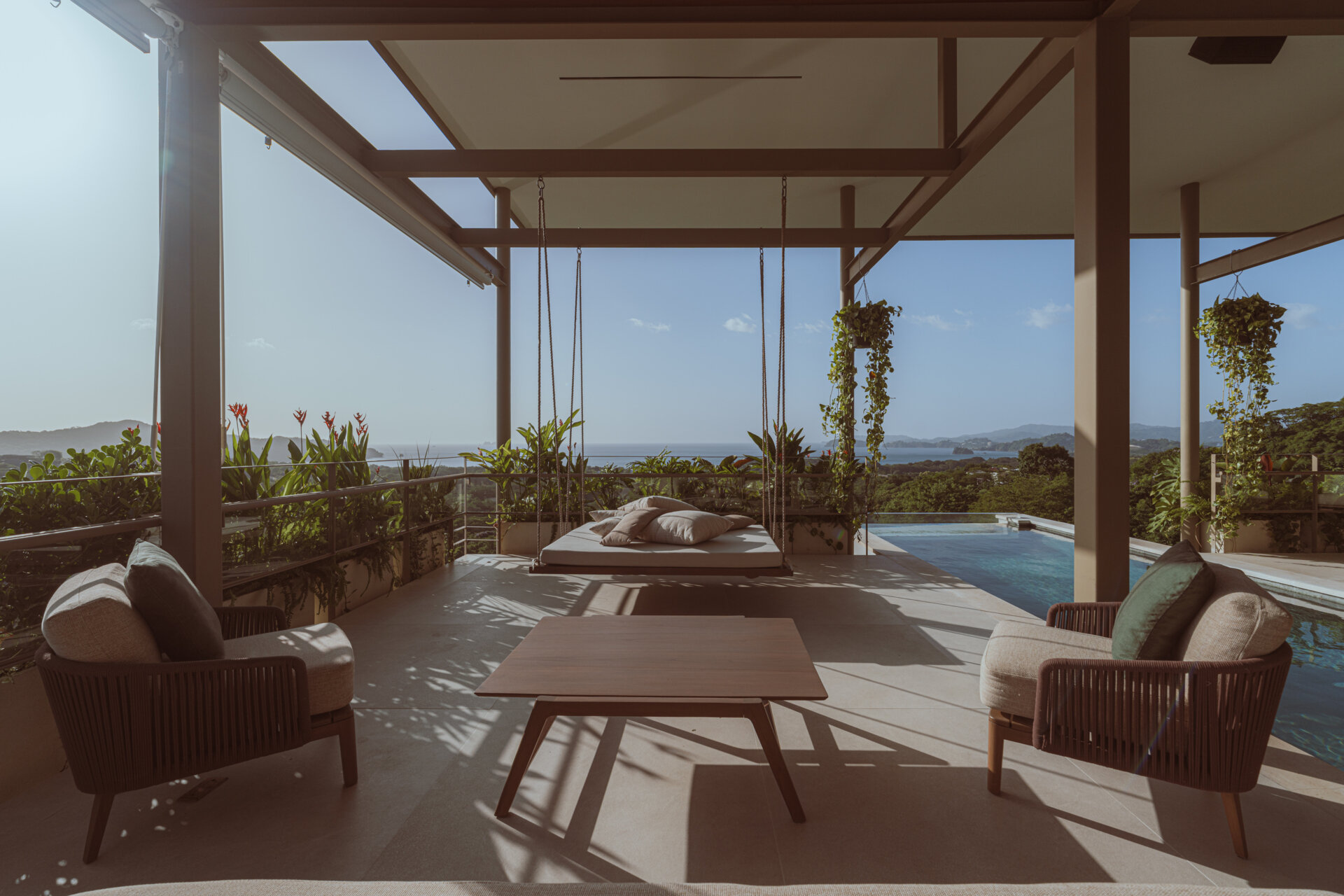
The dining and kitchen areas share the same open platform as the living room, encouraging airflow and clear sightlines. Cross ventilation was a priority throughout the design, and this level shows how shaded openings and long corridors help maintain comfort without mechanical systems.
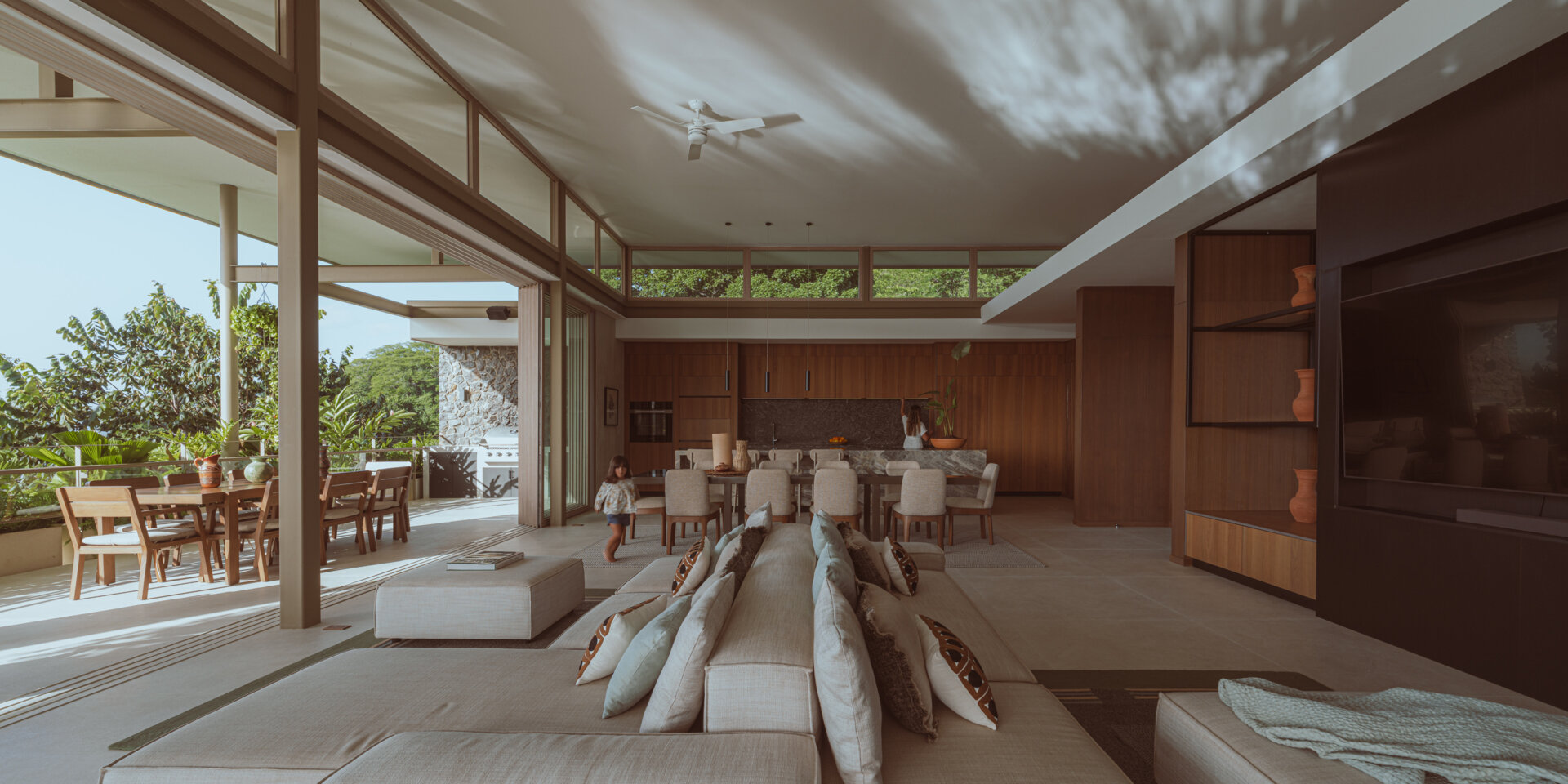

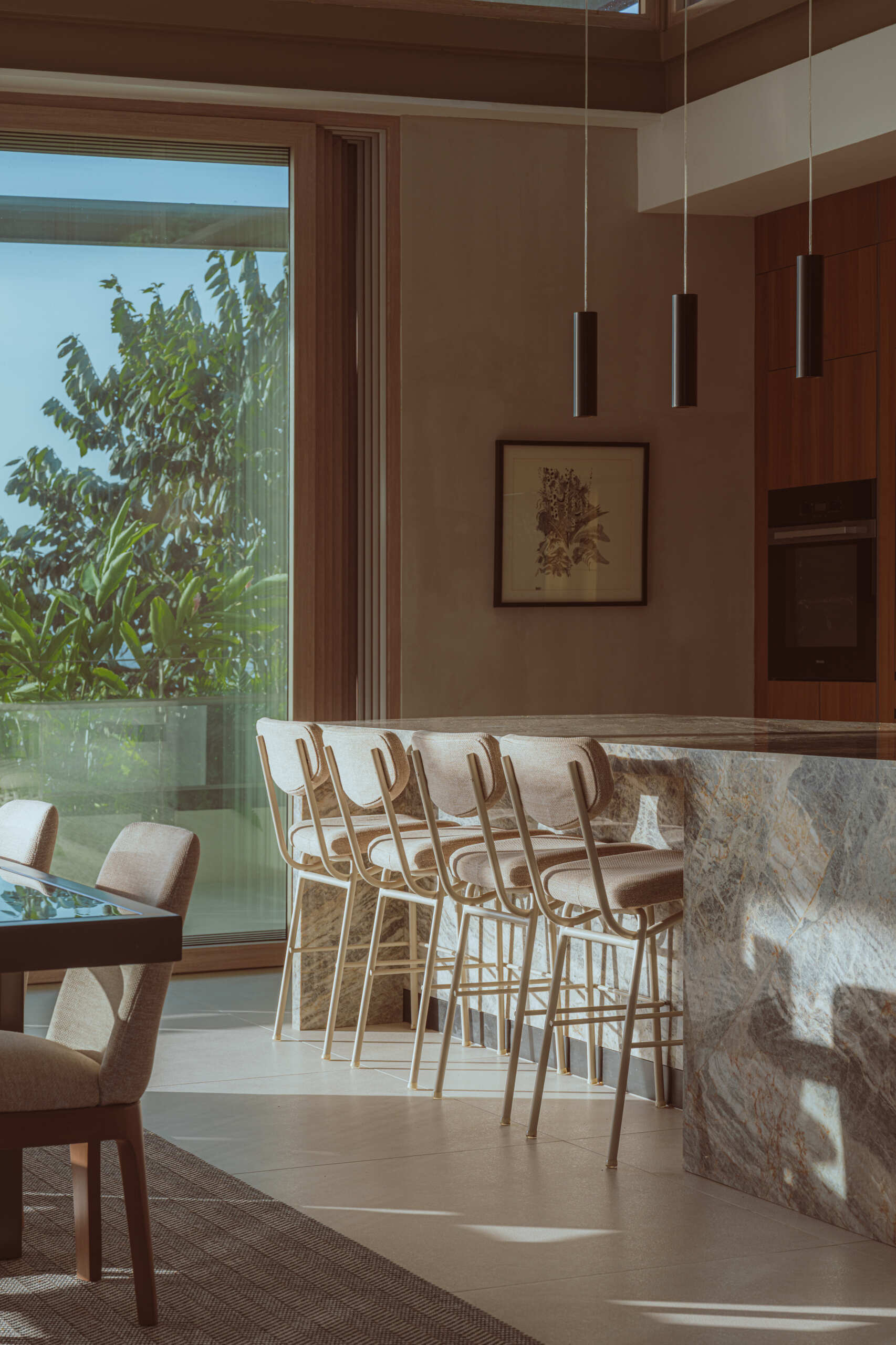

The main bedroom sits on the upper floor to capture the strongest views. Openings frame the horizon, while the patio extends the room outward. On the middle floor, secondary bedrooms follow the slope, allowing each space to enjoy views through the natural drop of the land.

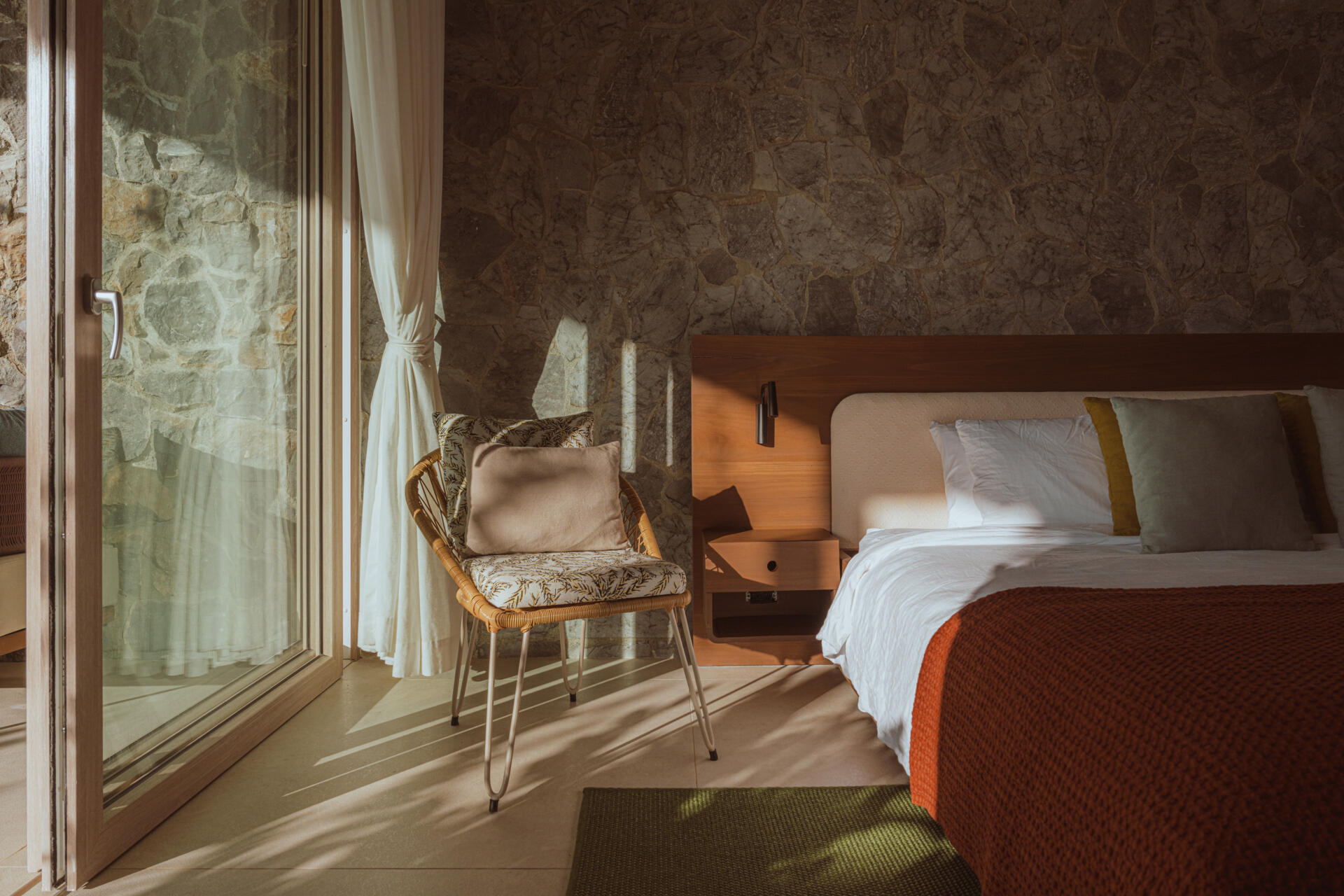

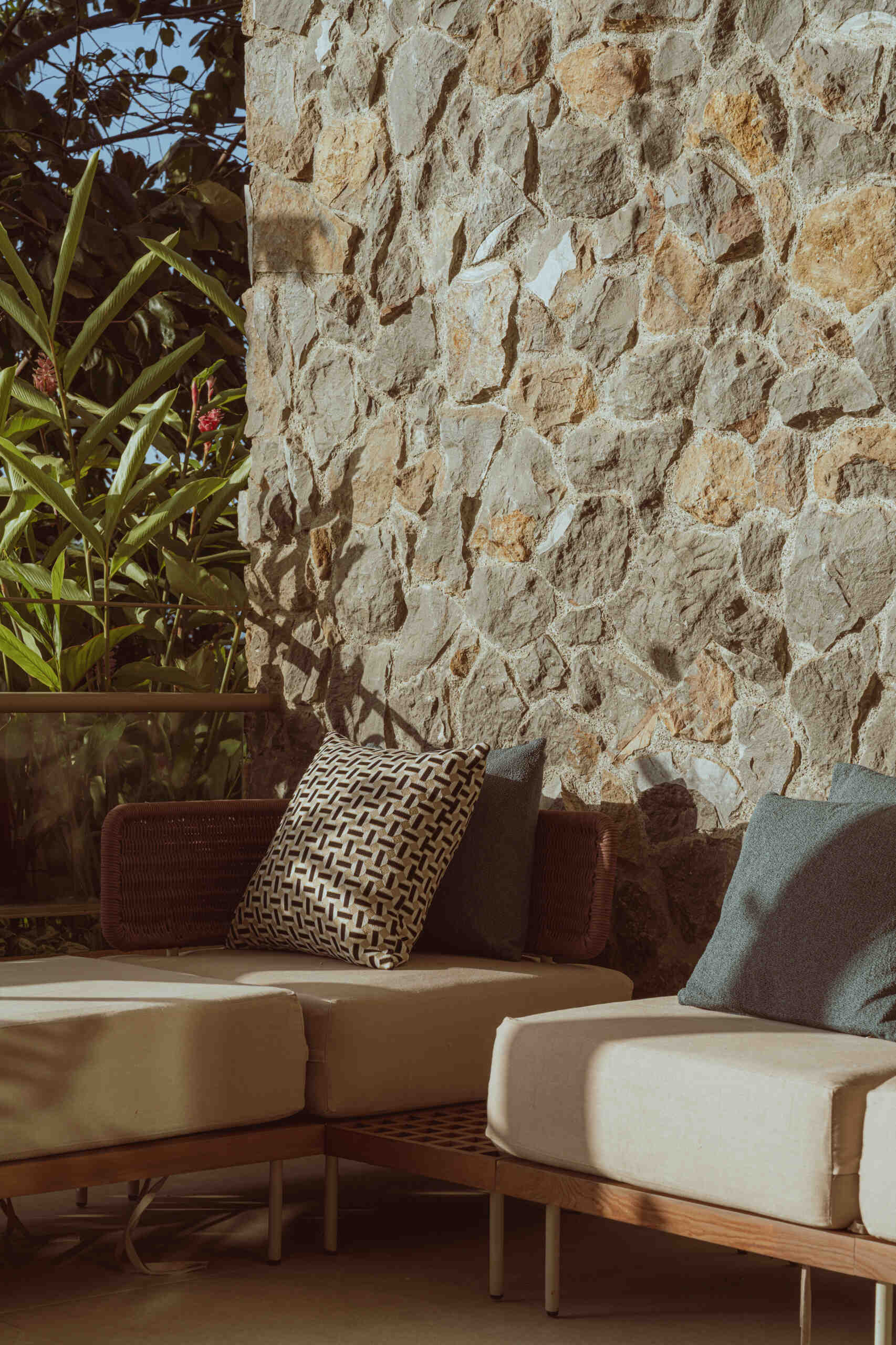
The bathroom features a long vanity topped with woven pendant lights that add warmth and texture. A freestanding bathtub sits nearby, surrounded by lush plants, creating a serene, spa-like corner that connects the space to the home’s natural surroundings.
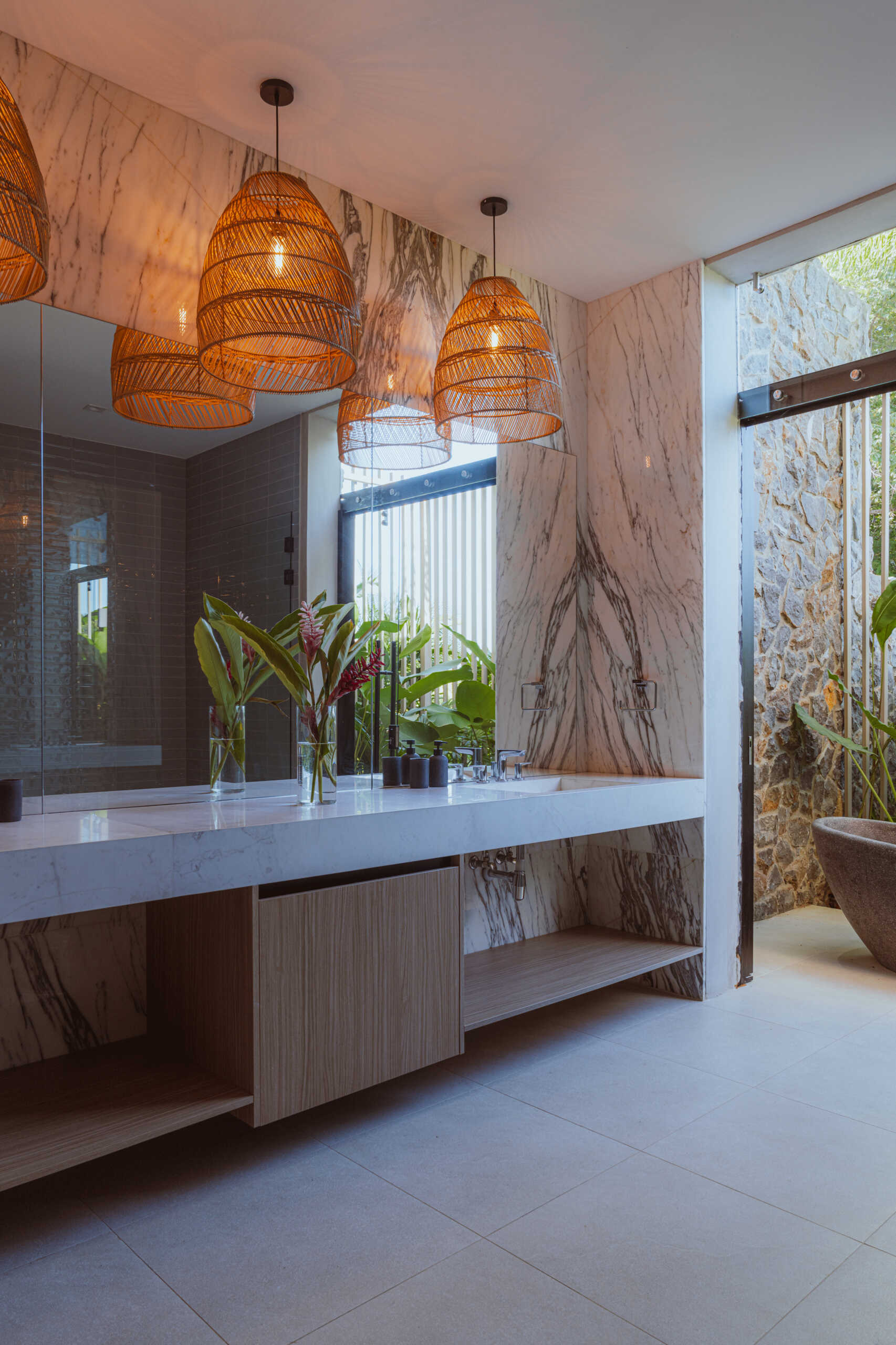
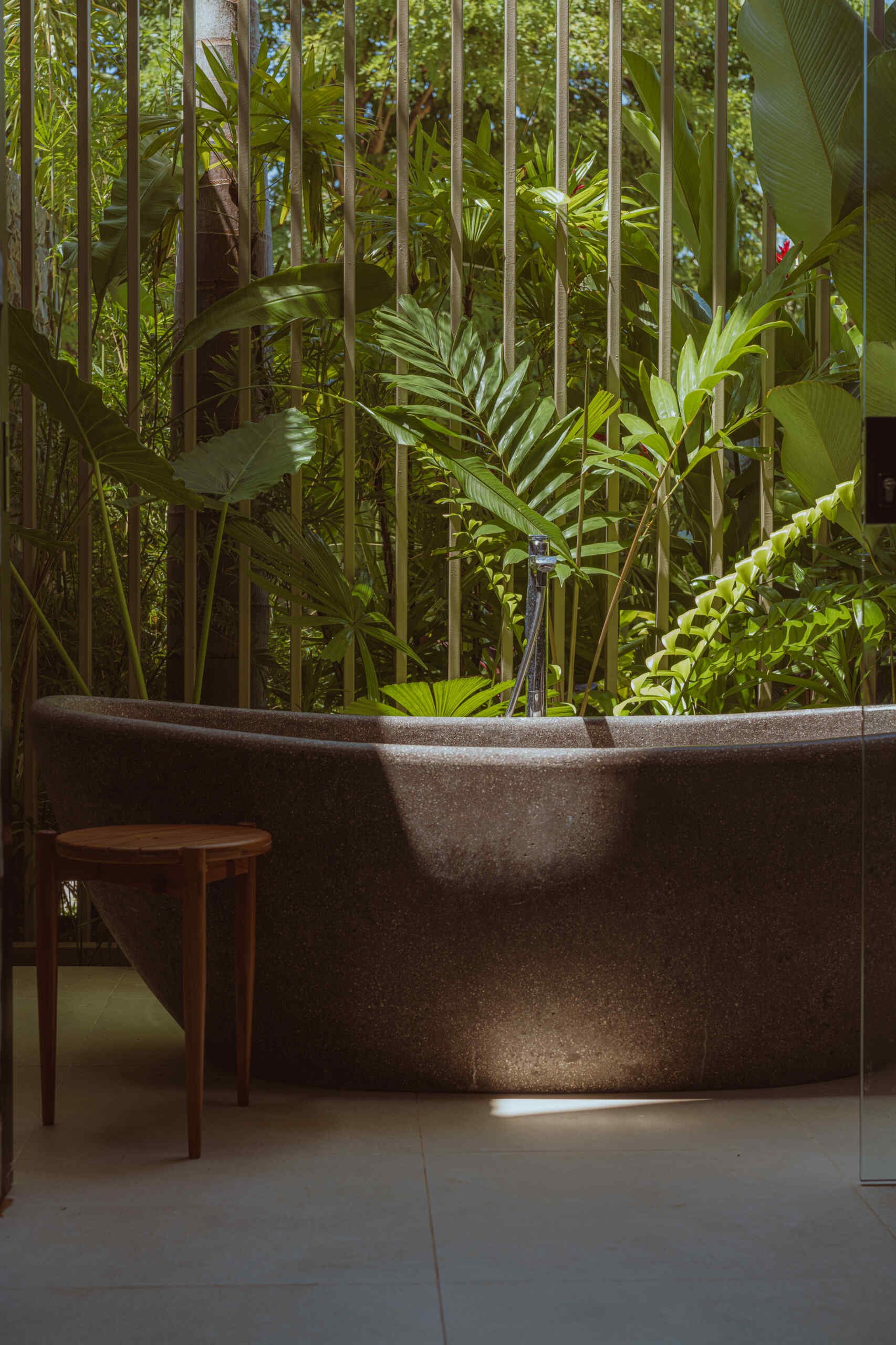
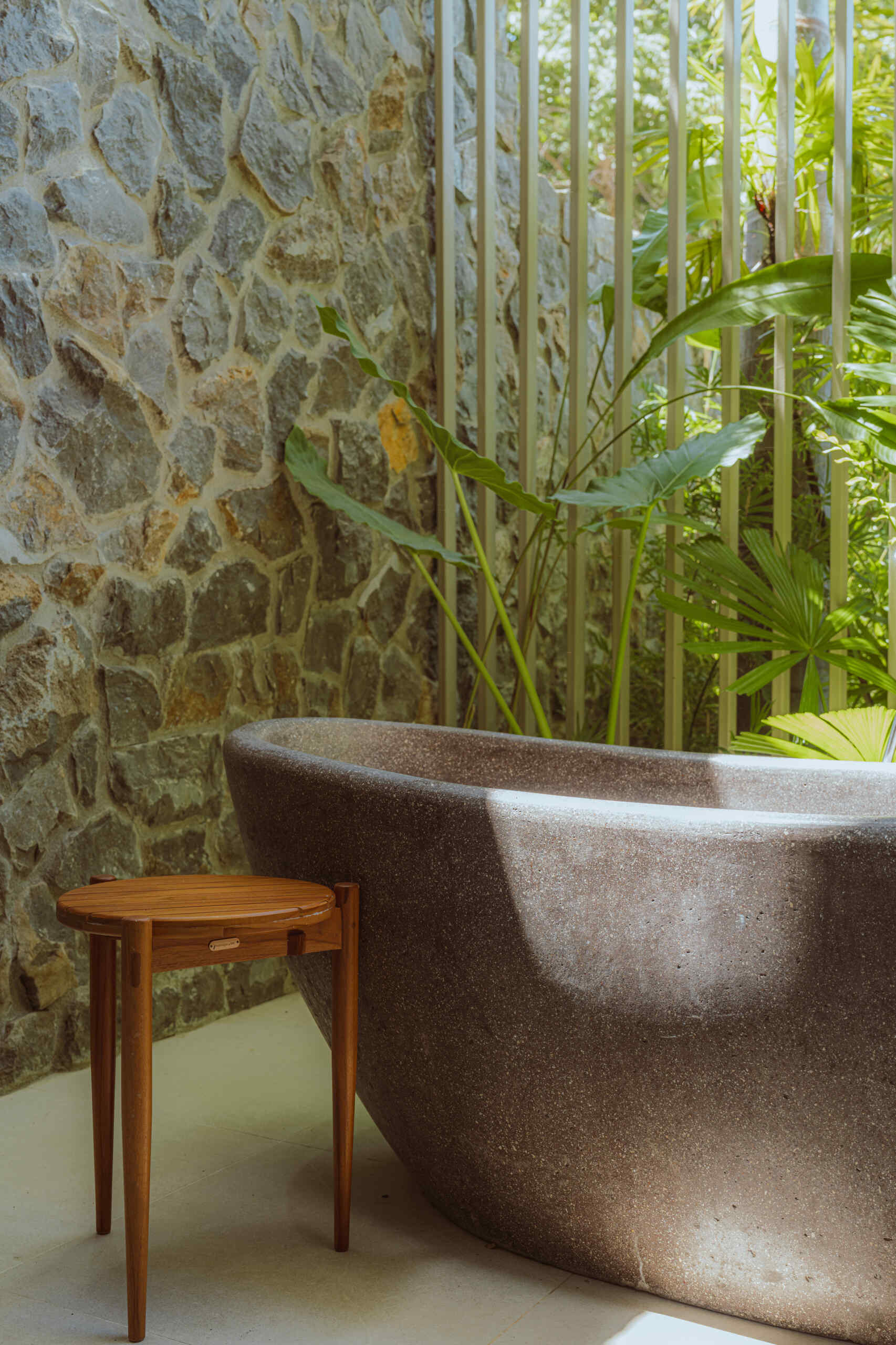
Watch a short video to see its location and the atmosphere of the interior.
The architectural drawings reveal how each level responds to the slope, while plans highlight the placement of openings, terraces, and ventilation routes that guide air and light.
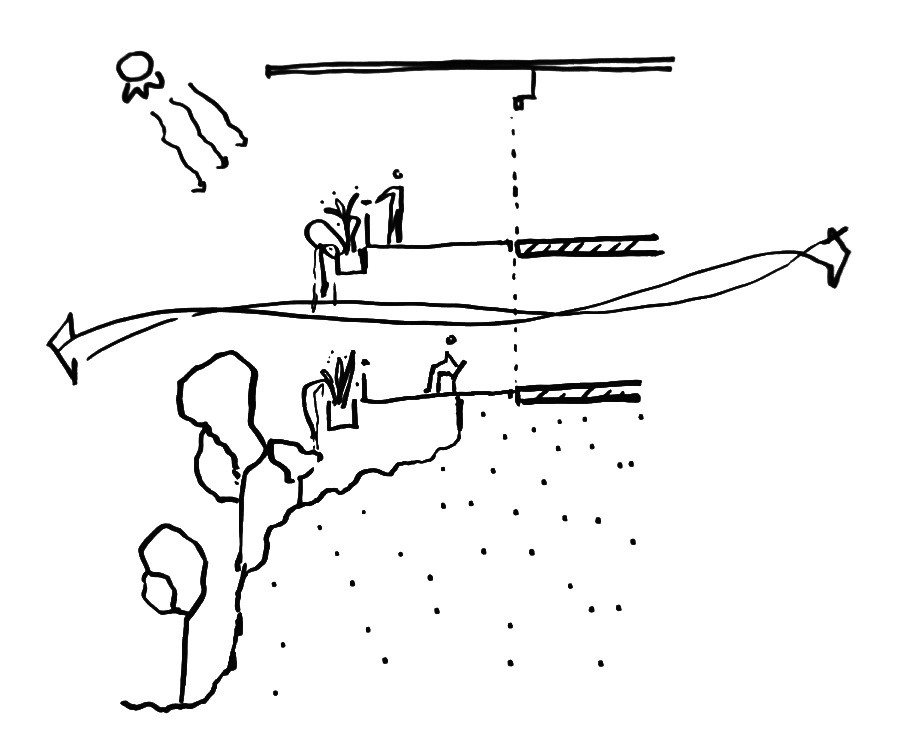
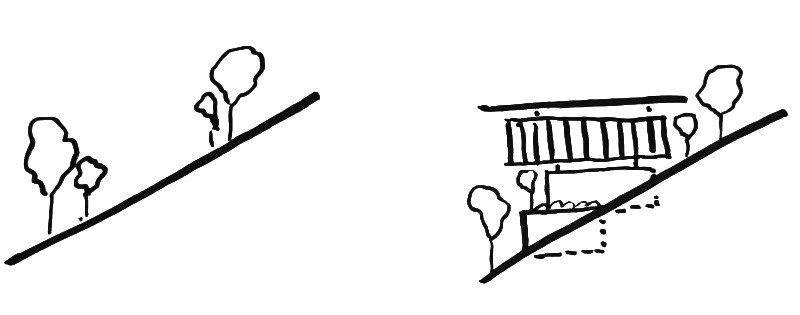
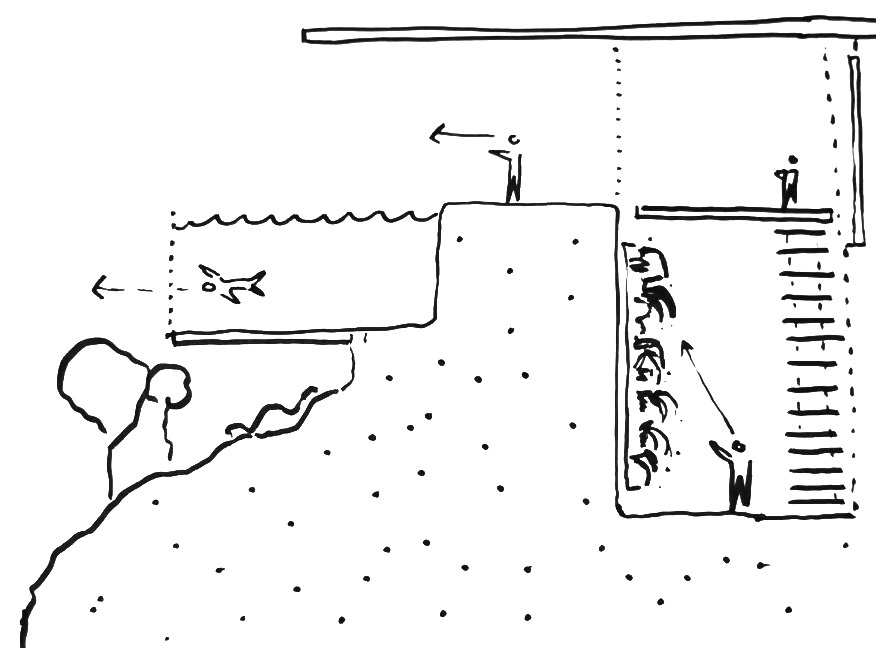
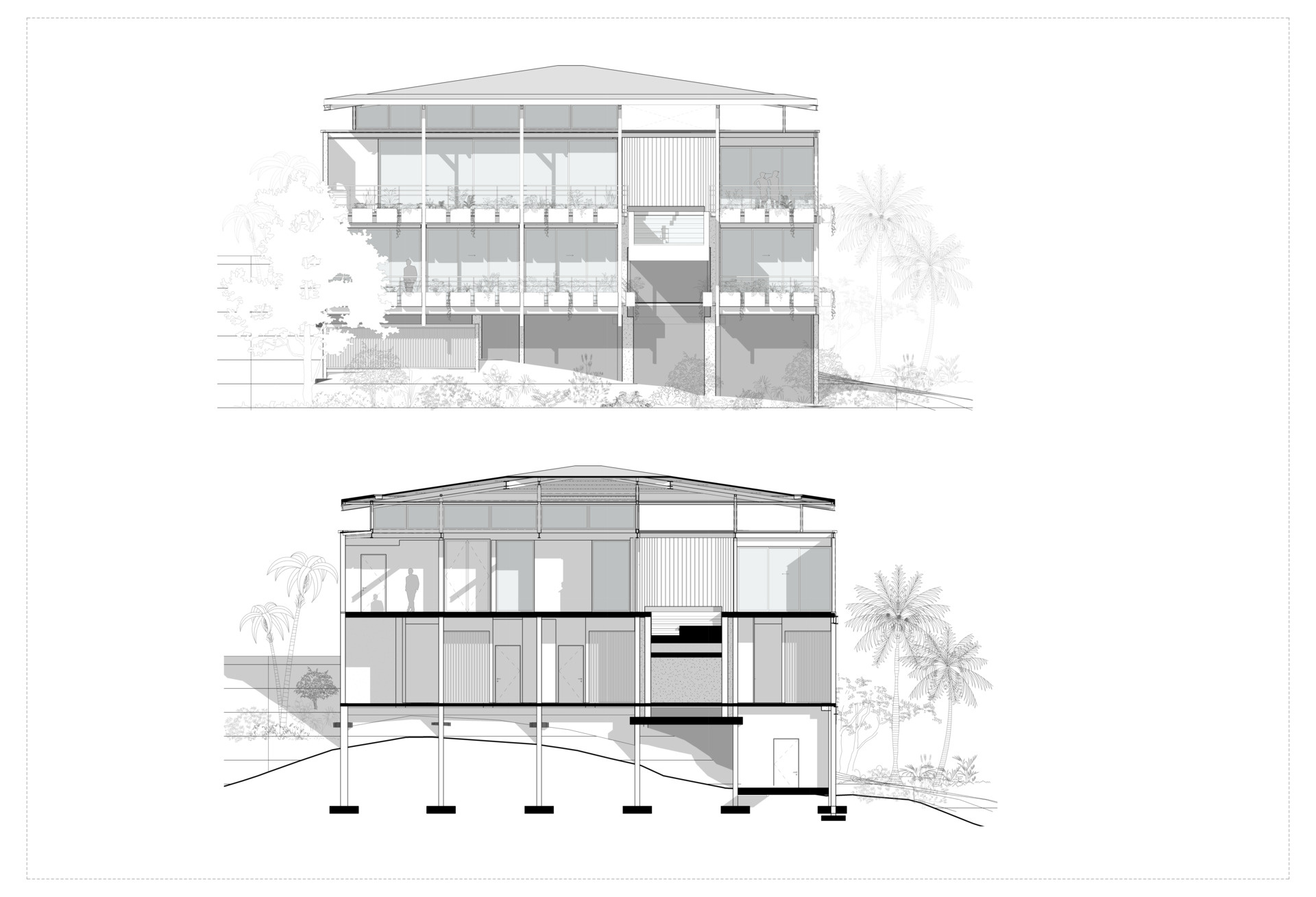
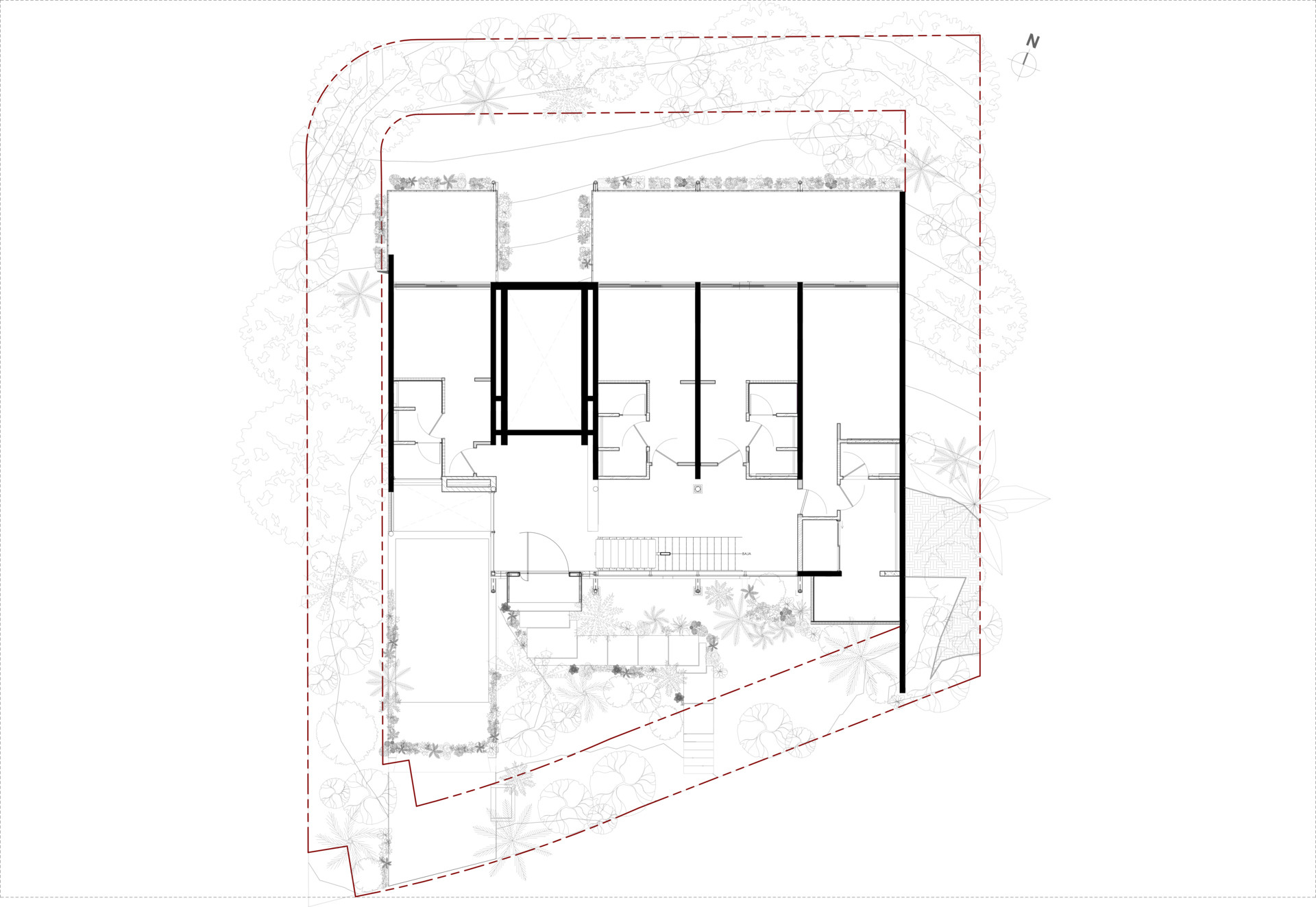
Villa Nuri shows how a home can feel both elevated and rooted at once. By embracing the terrain, Studio Saxe created a layered living environment that feels open, calm, and shaped by its surroundings.