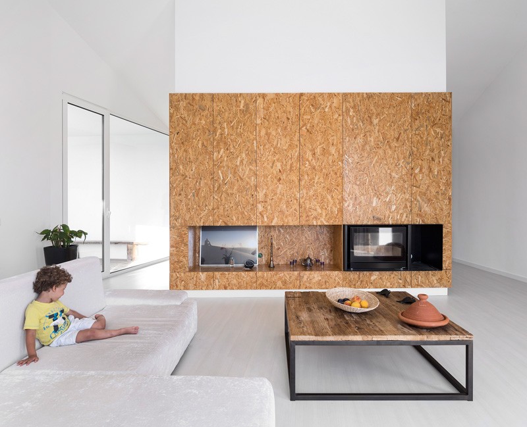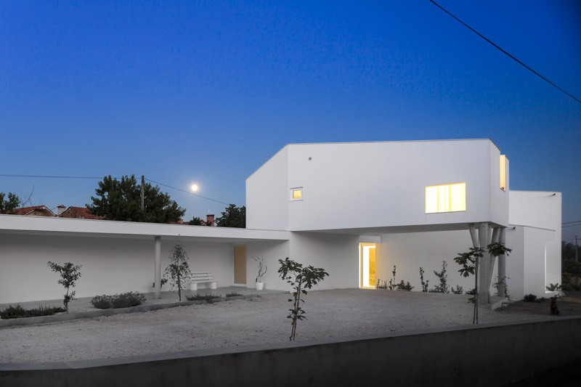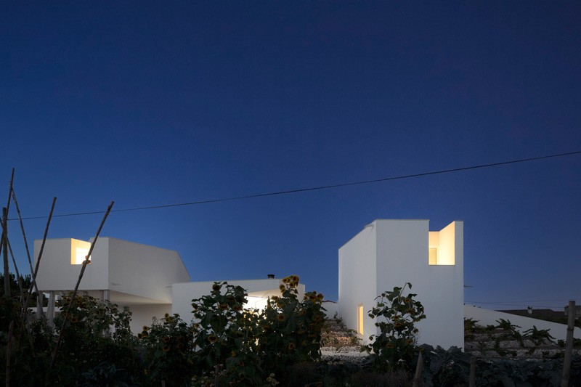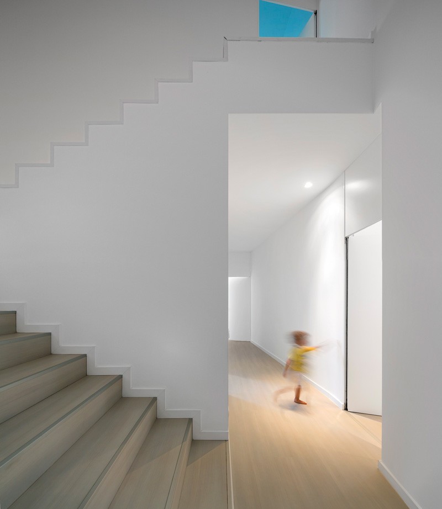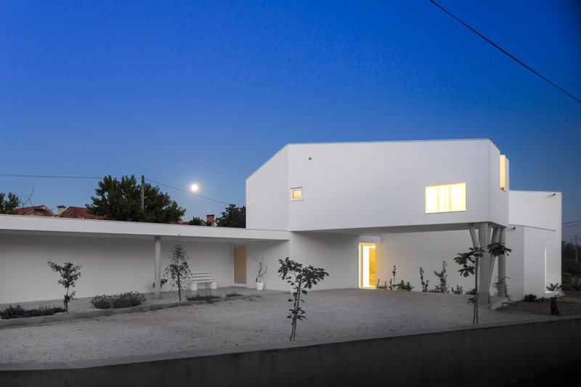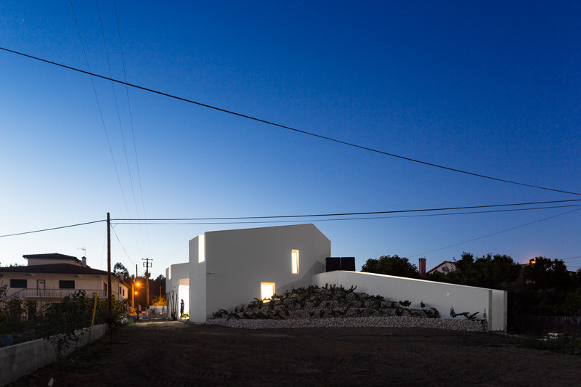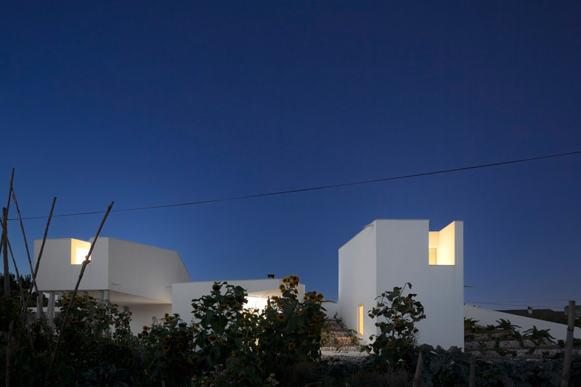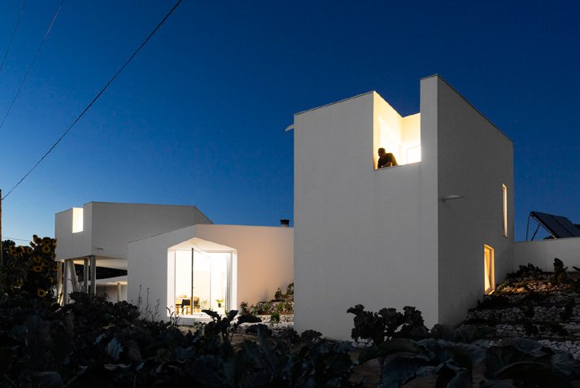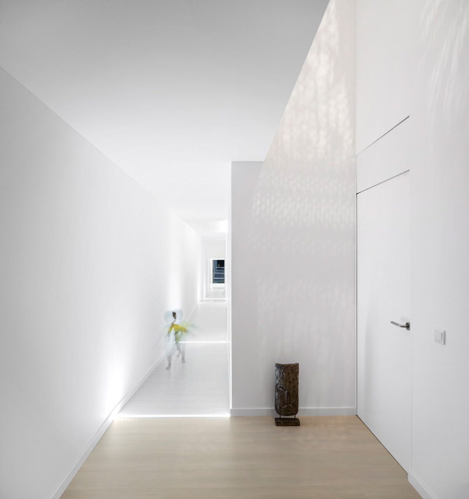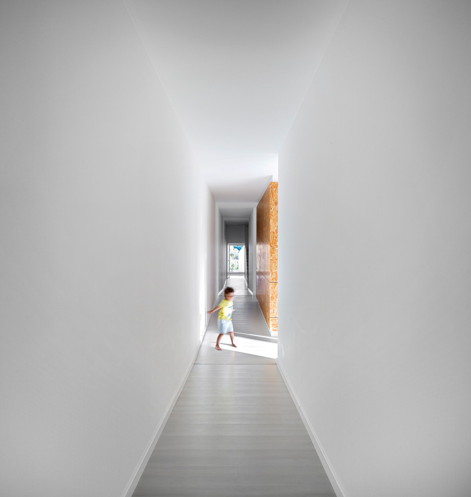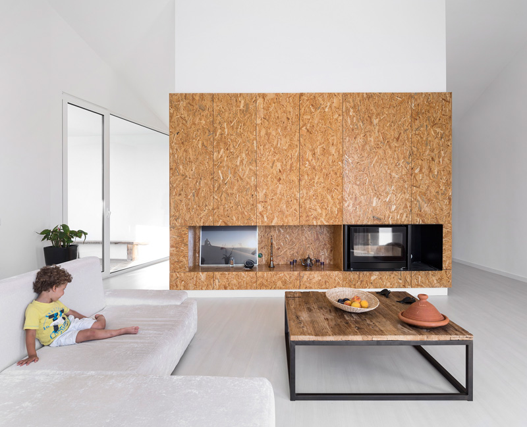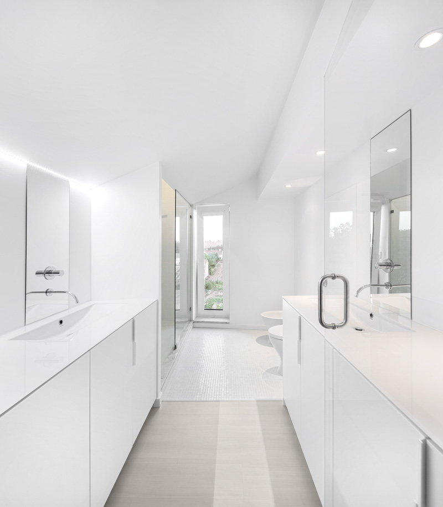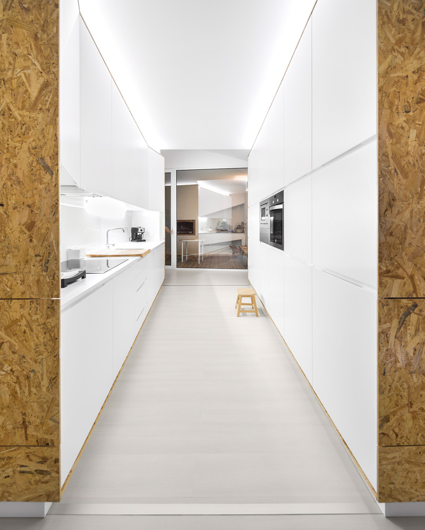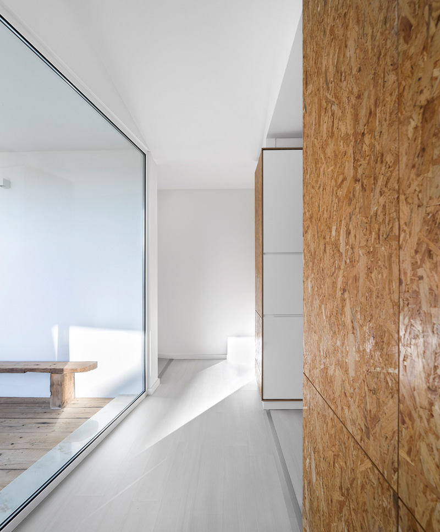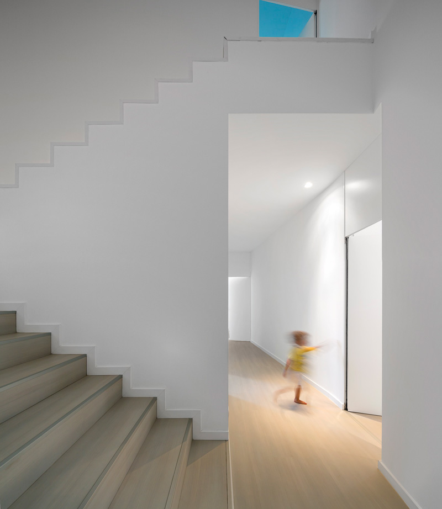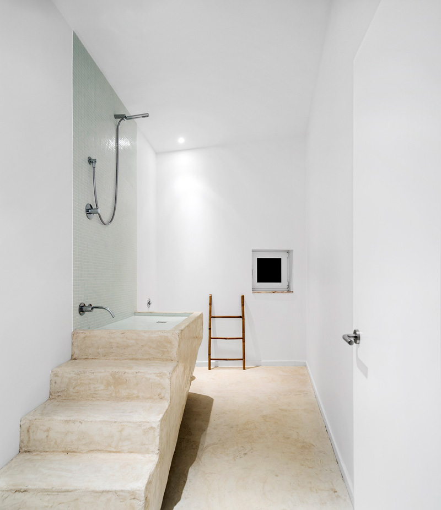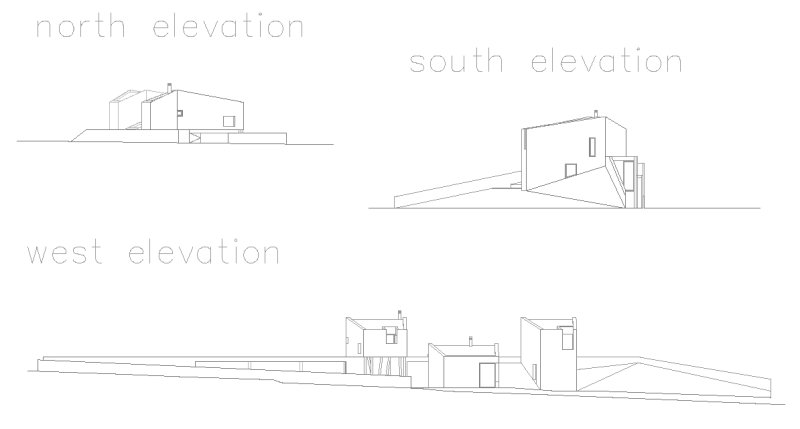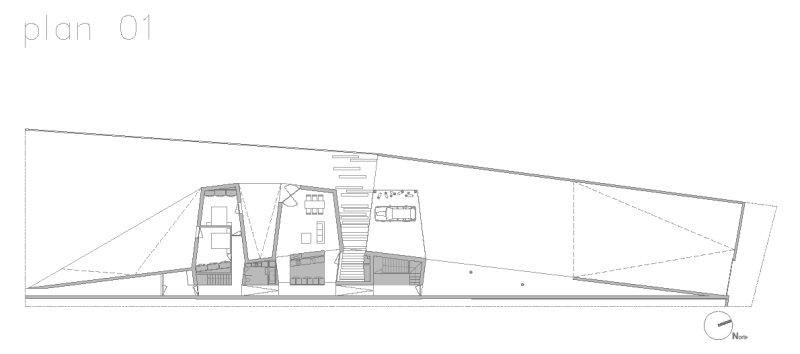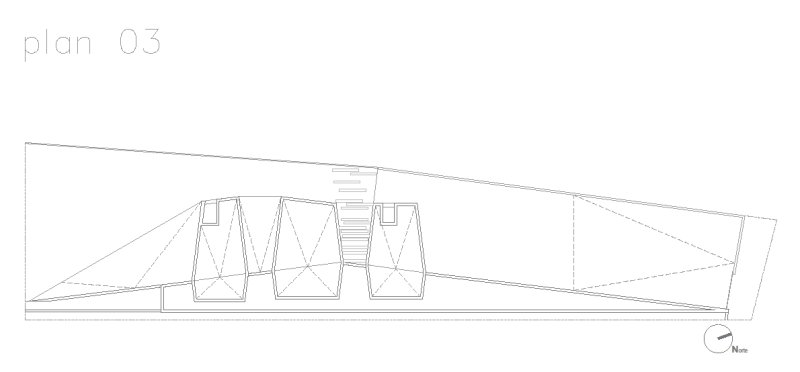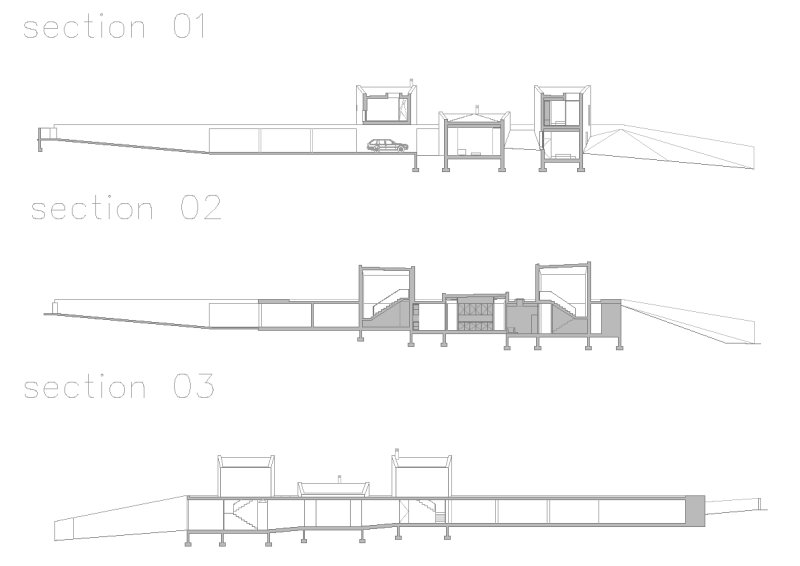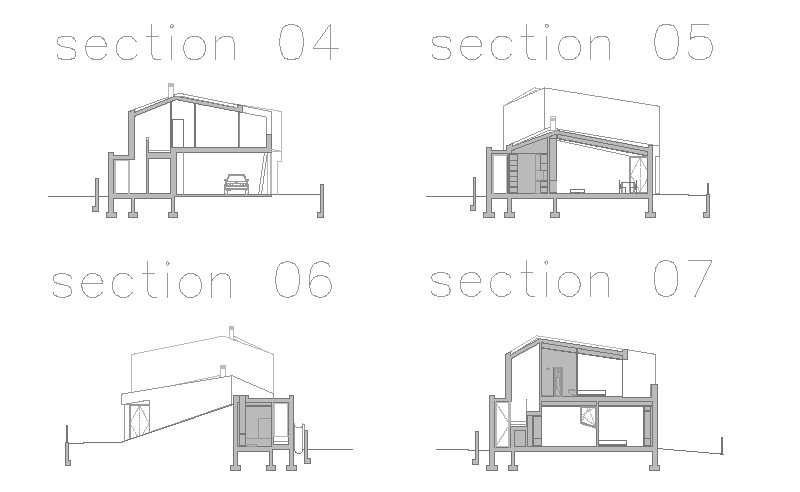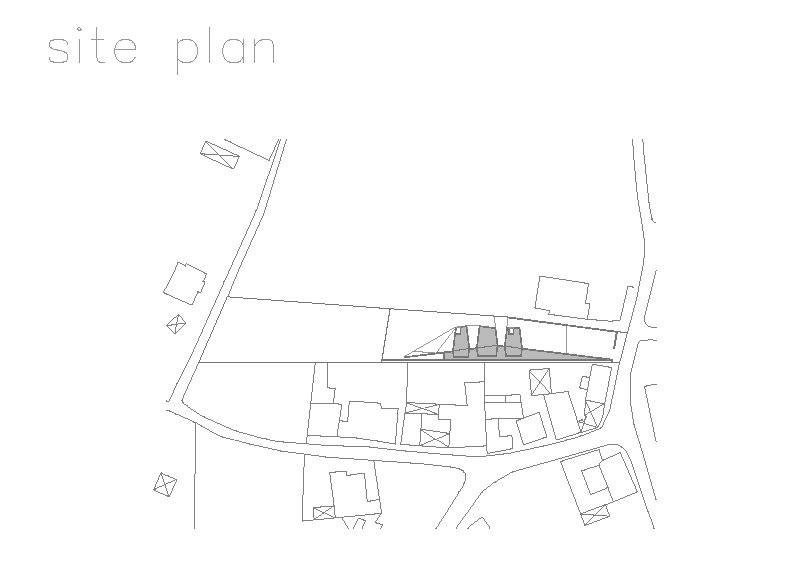Contaminar Arquitectos have designed the Texugueira House in Leiria, Portugal.
The architect’s description
Its shape stretches on the ground, unfolding from a wall that supports three volumes. Each one has a different scale, offering a different experience, resulting in a dynamic and playful composition.
The first volume is empty at the ground level, providing a covered area for leisure or parking, facing the main entrance to the house, in between a game of pillars.
A painting/music studio is located at the upper level, with a small terrace that opens over the landscape and natural light.
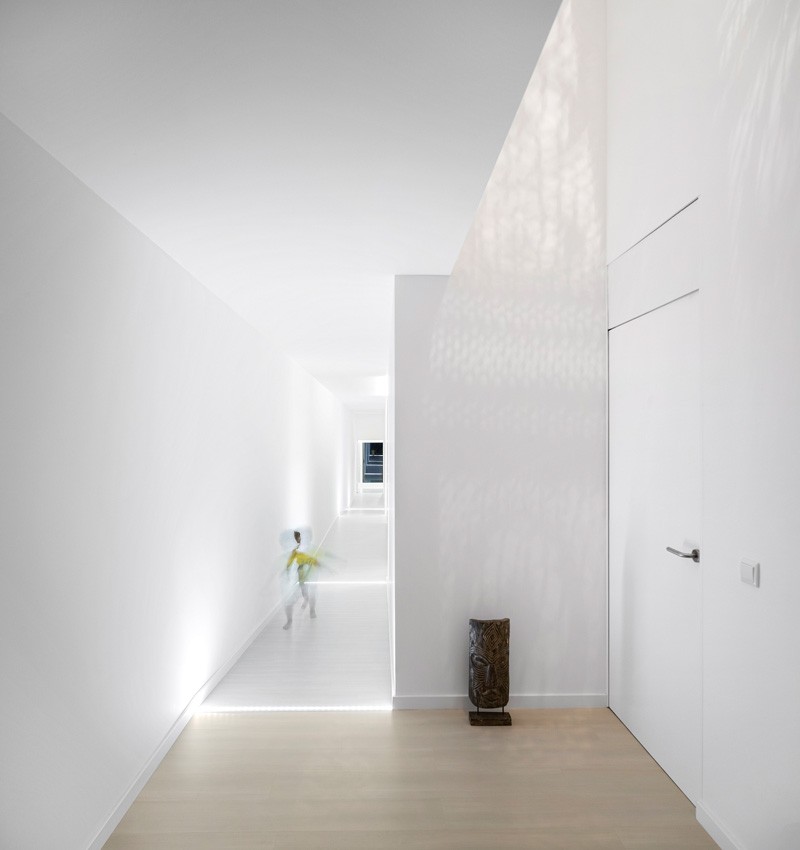
In the central volume there are the main entrance and the social area of the dwelling, including the living room, with a large window over the green surroundings, and the kitchen connecting with the barbecue area and the garden.
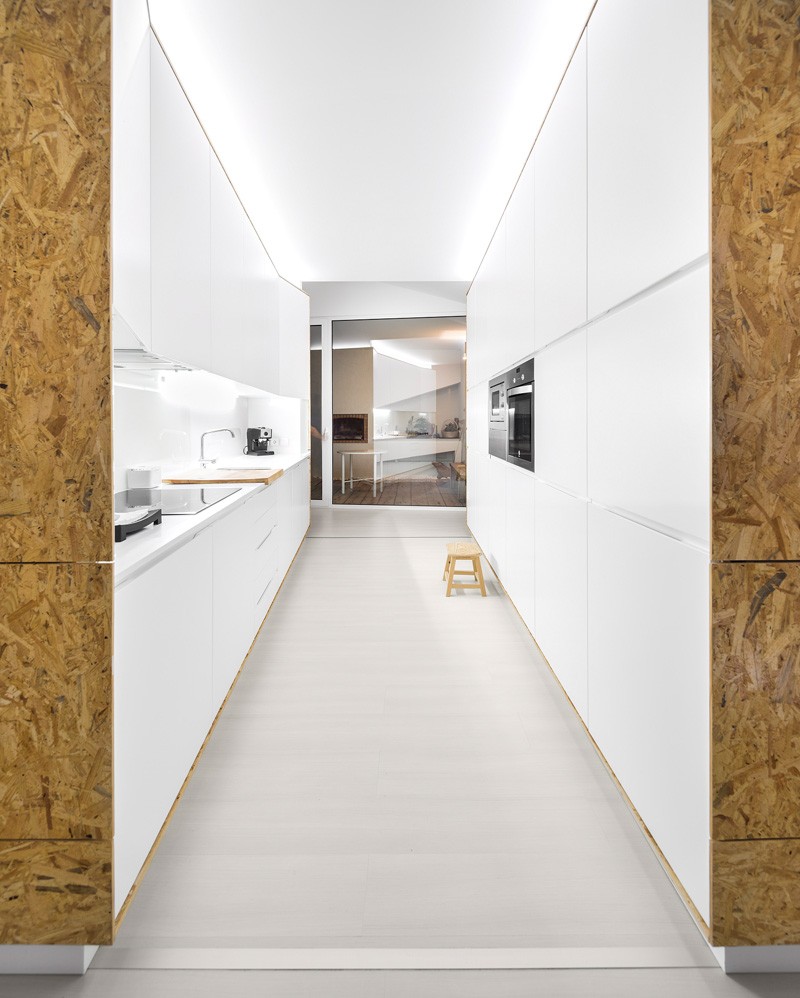
The third volume contains the private area, with two bedrooms on the ground floor, which are directly connected with the contiguous garden spaces, and with a suite with balcony on the upper floor.
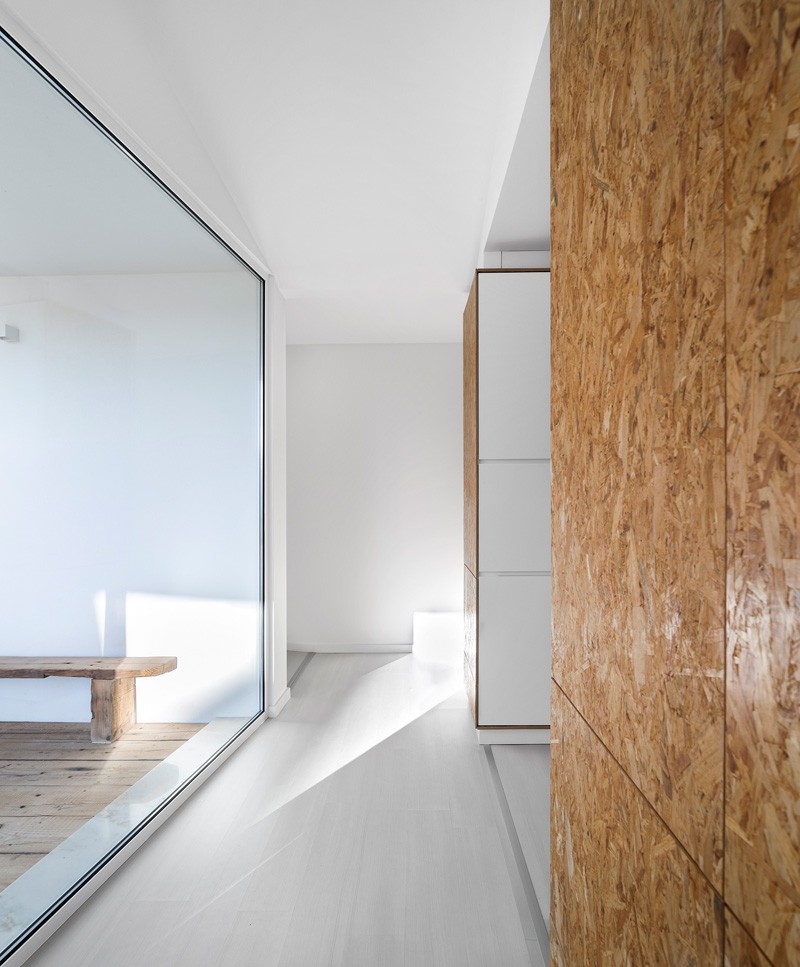
The dwelling is organized along a closed path that crosses the three volumes, accompanying the linear outer wall leaning against the terrain.
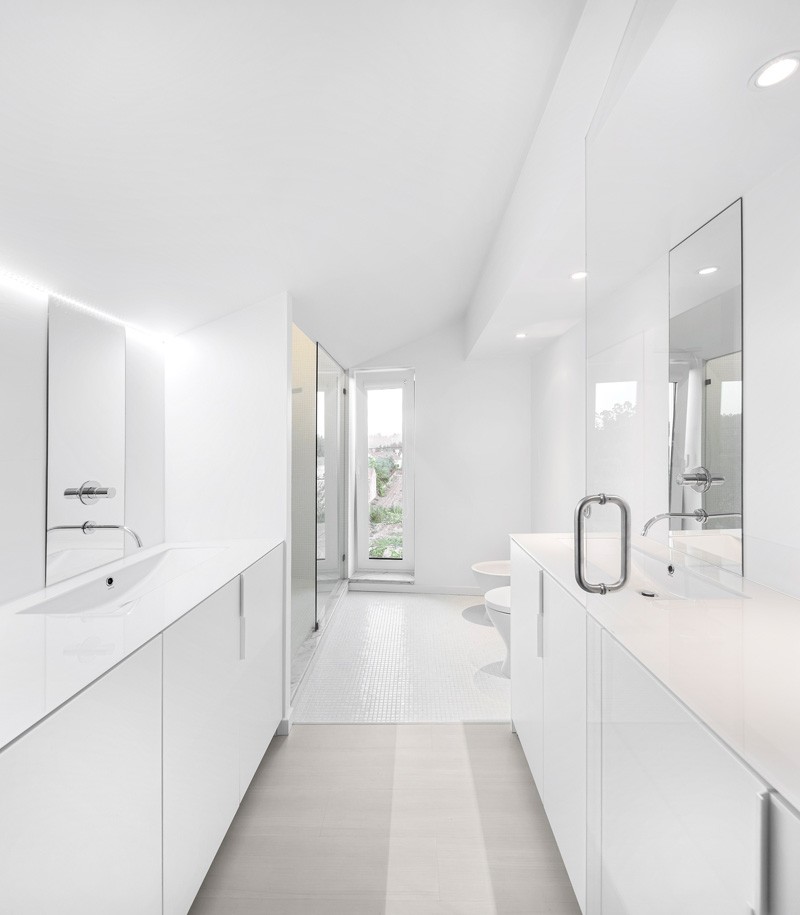
The spaces between the volumes are shaped as small gardens or living areas, in close dialogue with the house and the rural landscape of Texugueira.
Architect: Contaminar Arquitectos – arch. Joel Esperança,arch. Ruben Vaz, designer Romeu Sousa
Collaboration: Frederico Louçano, Margarida Carrilho,Hugo Rainho
Photography: Fernando Guerra – FG+SG architecture photography
