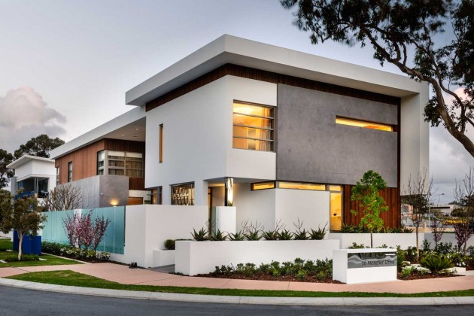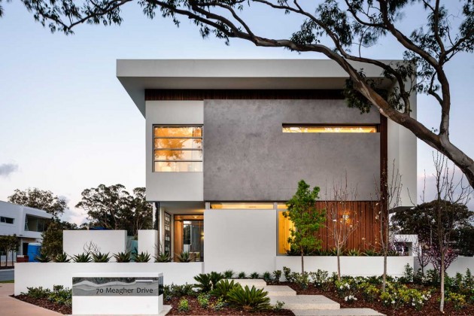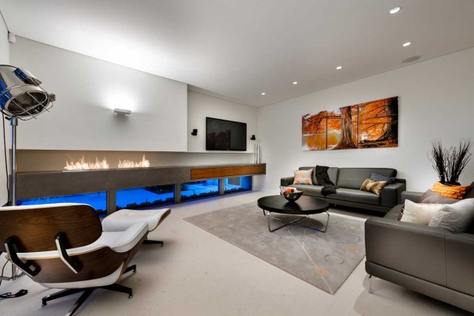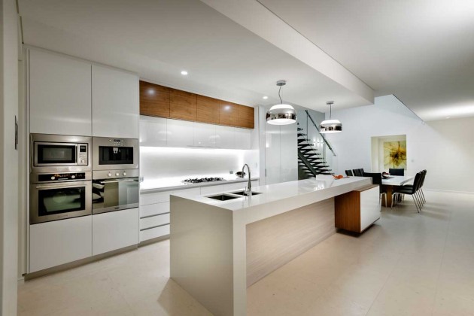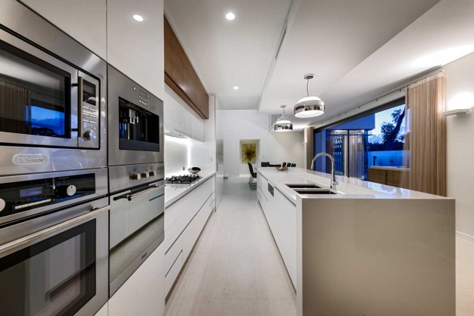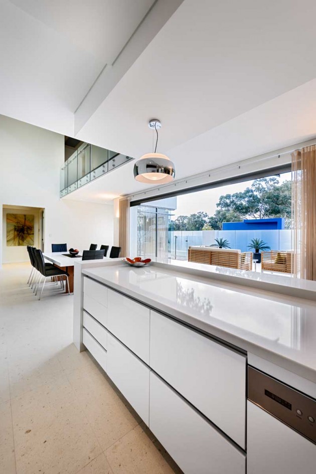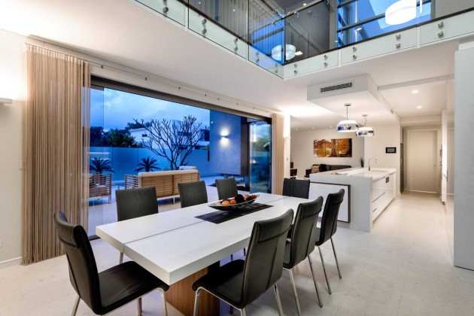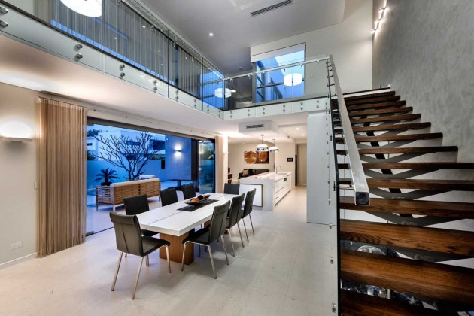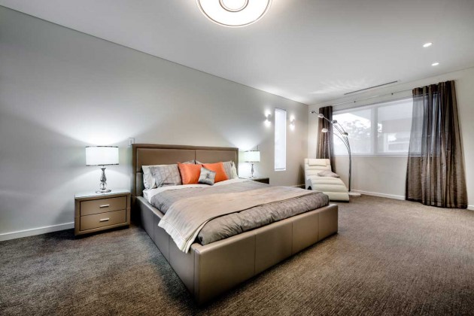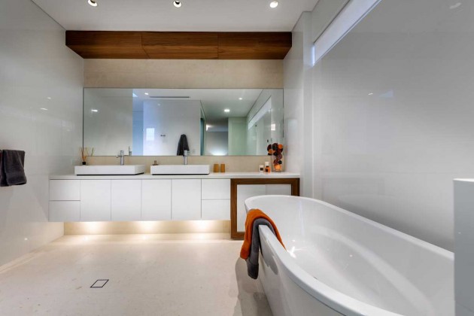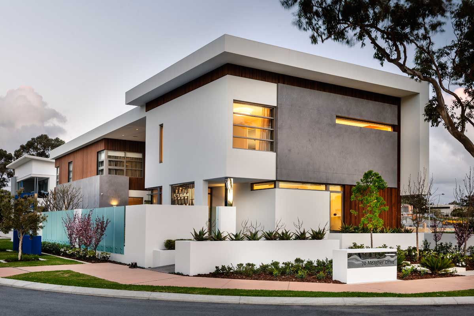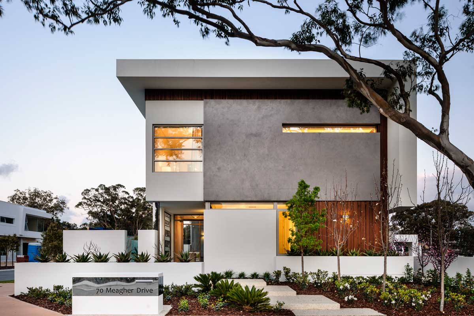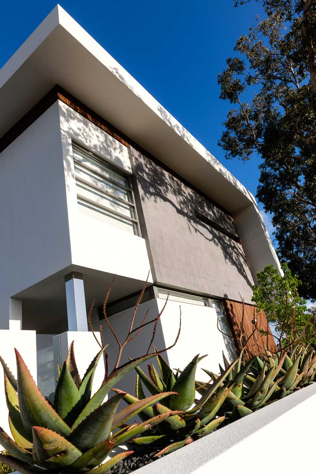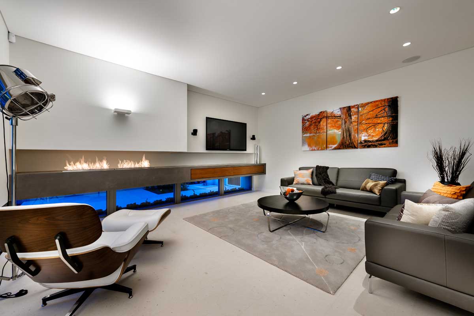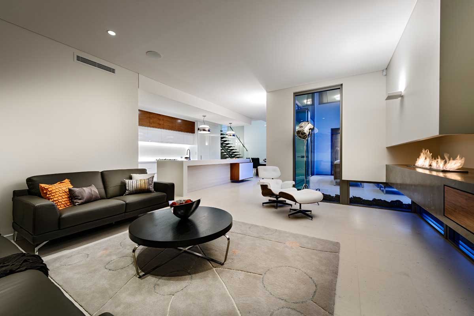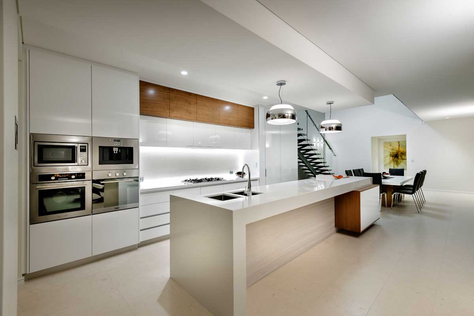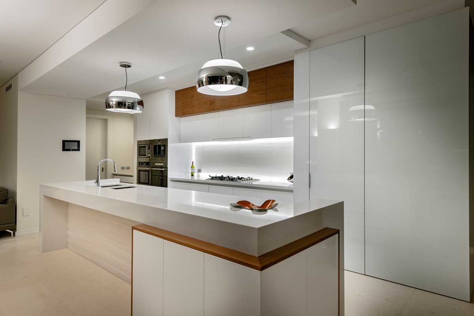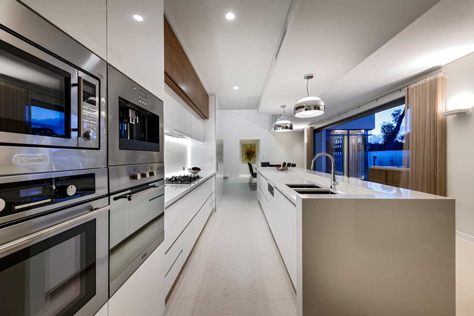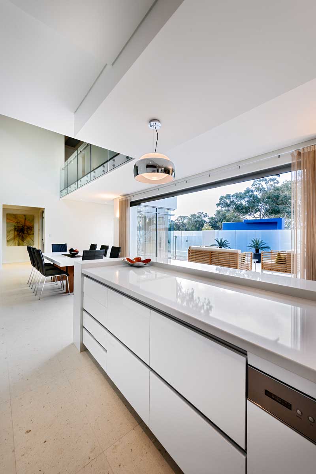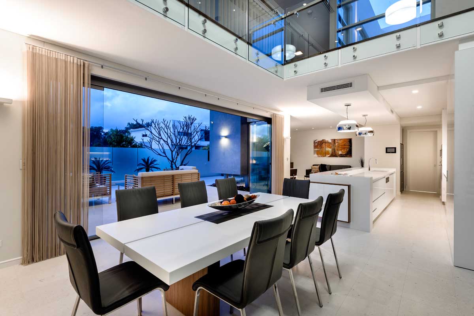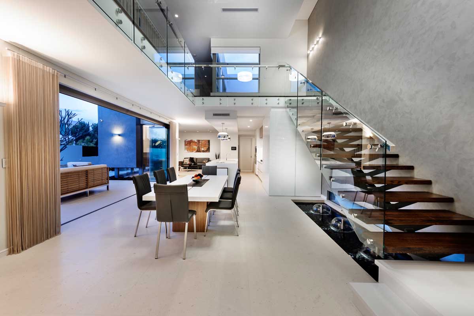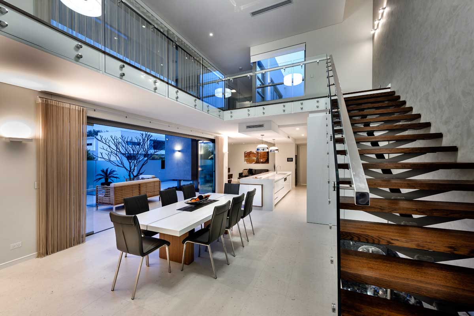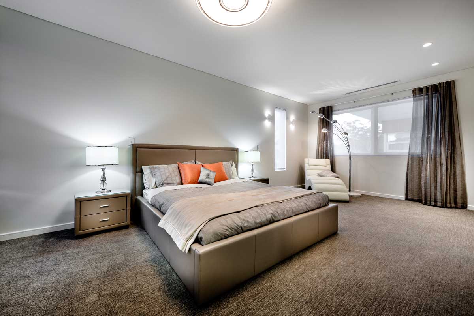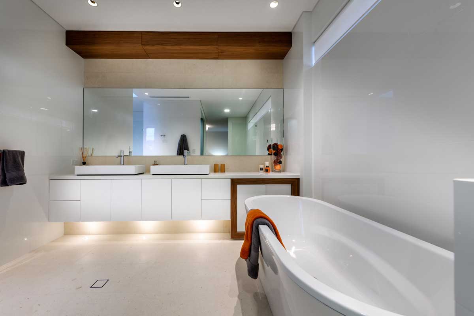Australian home builder Grandwood by Zorzi together with architect Justin Everitt Design, have recently completed the Appealathon House in Perth, Western Australia.
From the builders
A unique entry opens to a stone laid floor extending through the main living areas. A wall of windows opens to the north bringing an abundance of natural light into all levels of the home. An open tread timber stair case with pond beneath leads to the upper floor. The ground floor Guest Suite is complete with built in robe and luxurious ensuite. The open plan living includes a spacious kitchen and large family room. A central set of frameless stacking doors open out to the alfresco terrace bringing the outside into the home.
At the top of the stairs a bridge divides the Master and Junior suites. The bridge, with floor to ceiling glass windows overlooks the large dining area and external alfresco. A functional study/activity room prefaces the entry to the two Junior Suites, one with its own ensuite. A private balcony adjoins the activity room which is serviced by another full bathroom. The Master Suite is styled to encapsulate the feeling of an exclusive hotel suite inclusive of a sitting area and large walk through robe leading to the ensuite, complete with free standing bath and double vanities.
Builder: Grandwood by Zorzi
Architect: Justin Everitt Design
Photography by D-Max Photography
