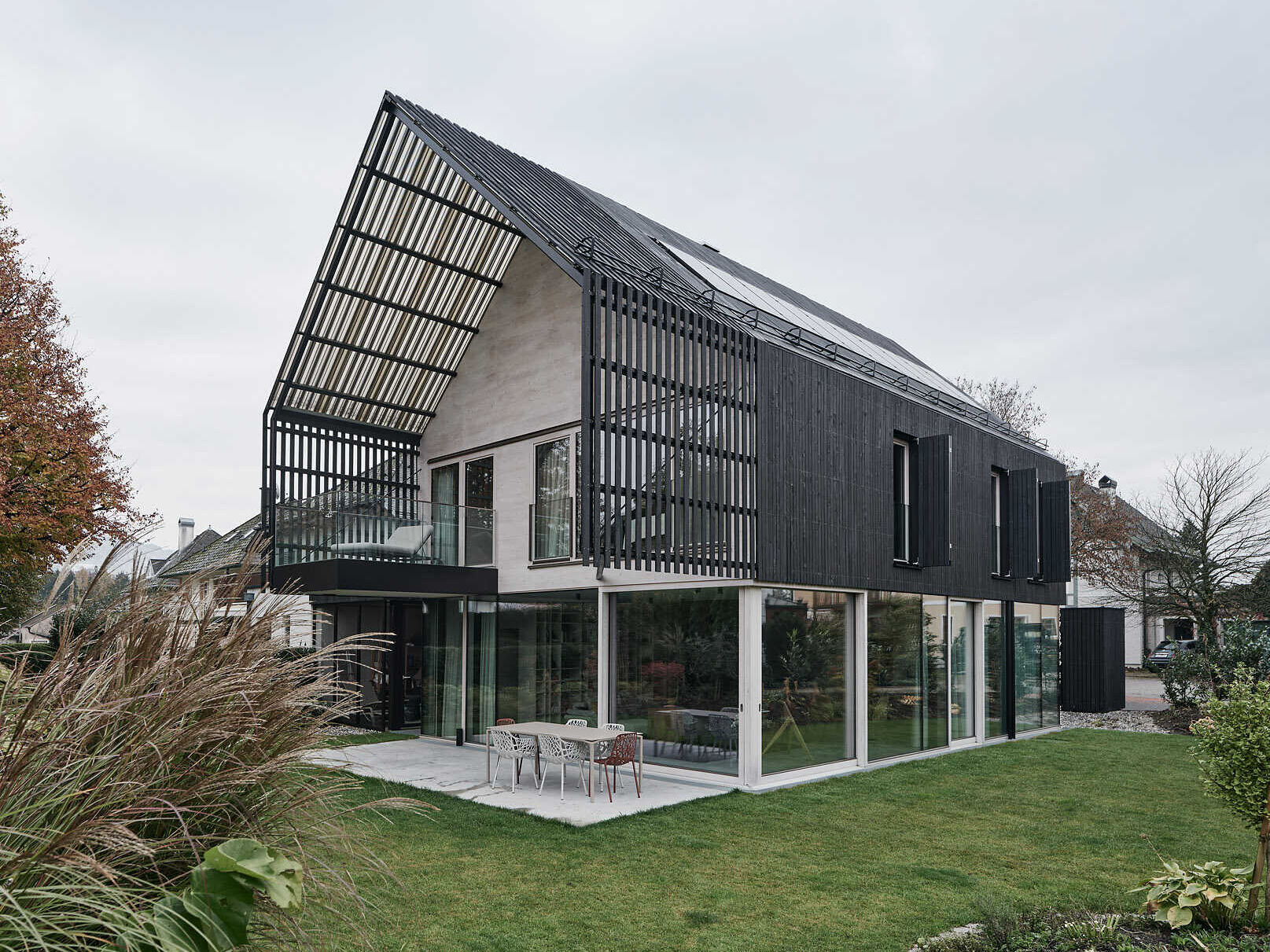
In a quiet suburb of Salzburg, Austria, INNOCAD Architecture has designed Casa S, a family home that responds directly to its residential setting. Blending in with the neighborhood’s pitched-roof tradition while introducing a modern spirit, this gabled house rethinks how private living and open communal space can coexist.
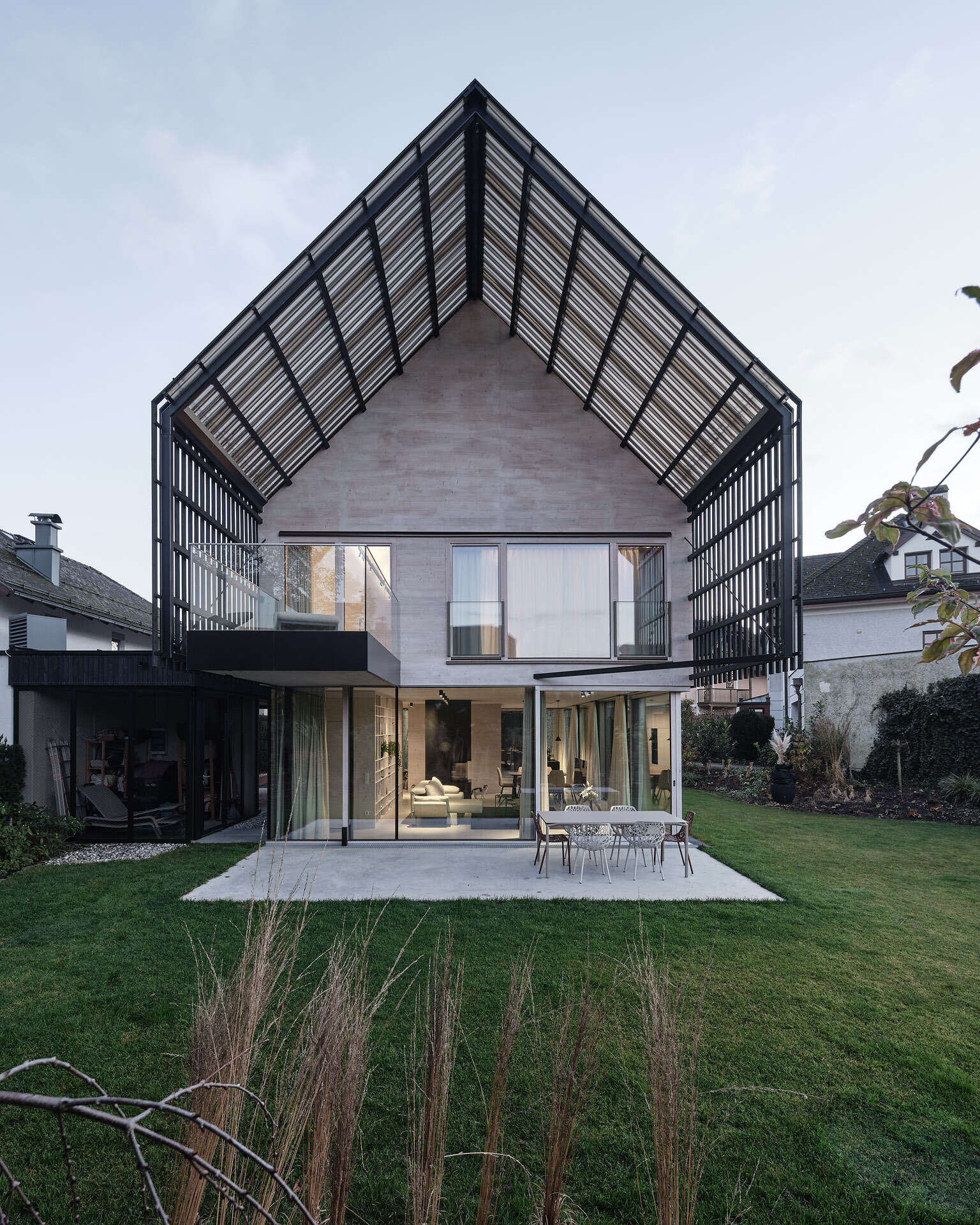
At first glance, Casa S reads like a refined version of the familiar gabled-roof house. But look closer, and its material richness and layered facade start to reveal themselves. A wooden structure, built with native spruce in a cross-laminated timber system, sits atop a steel-supported base, giving the upper level a “floating” quality.
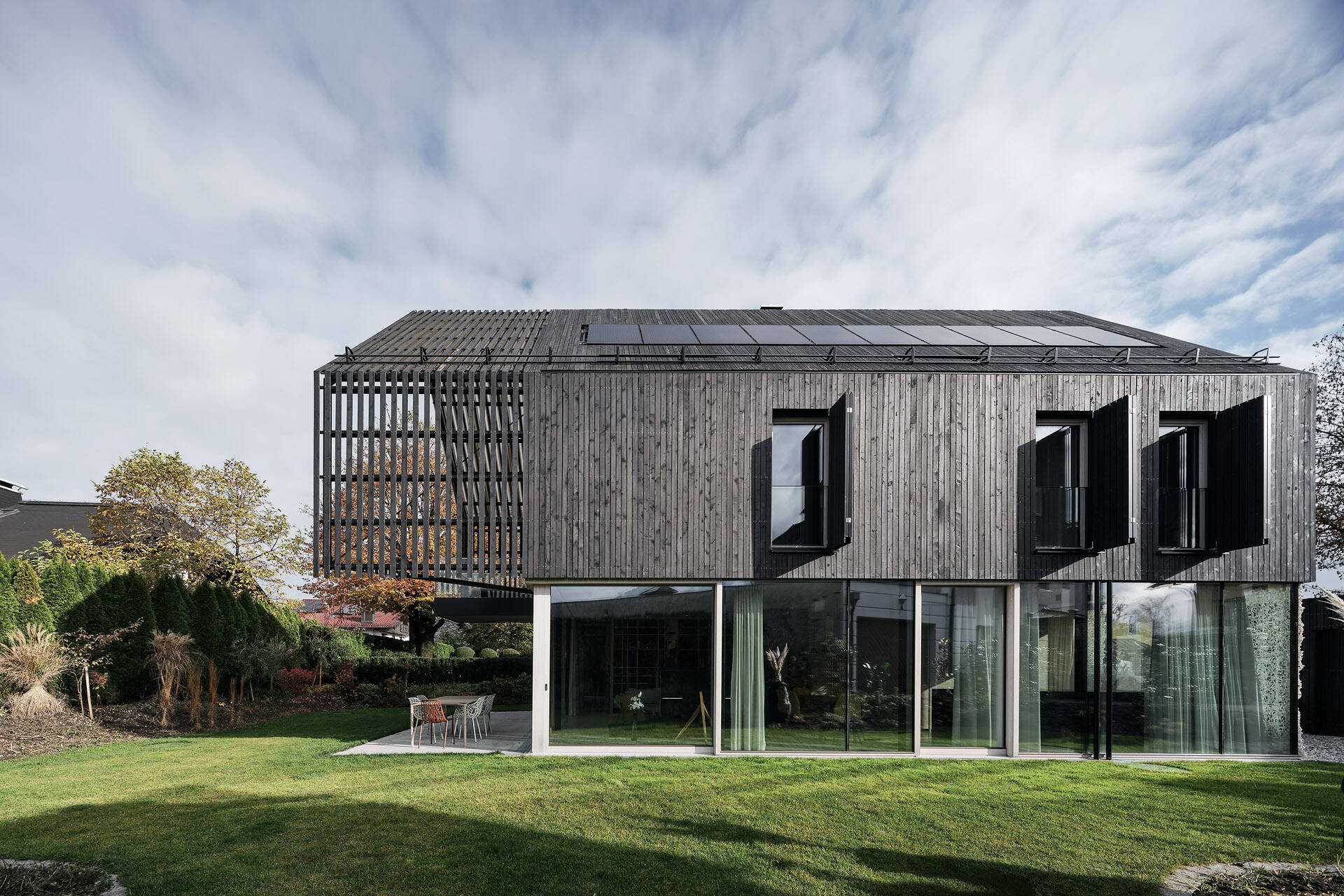
The pre-weathered timber facade wraps around the home and extends out over the terrace, offering privacy and sun protection through perforated folding shutters. These subtle architectural gestures create a protective outer shell, while hinting at the warmth inside.
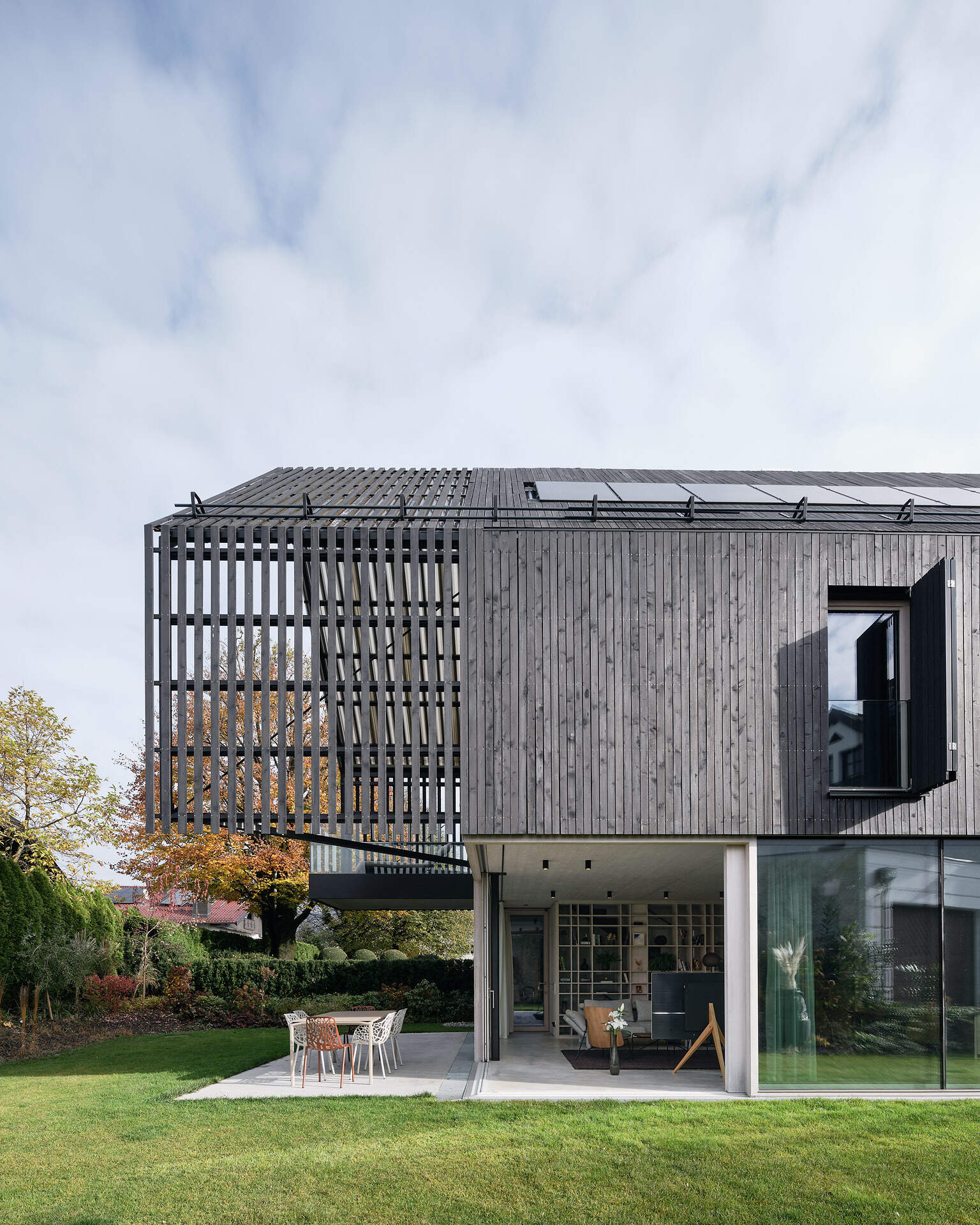
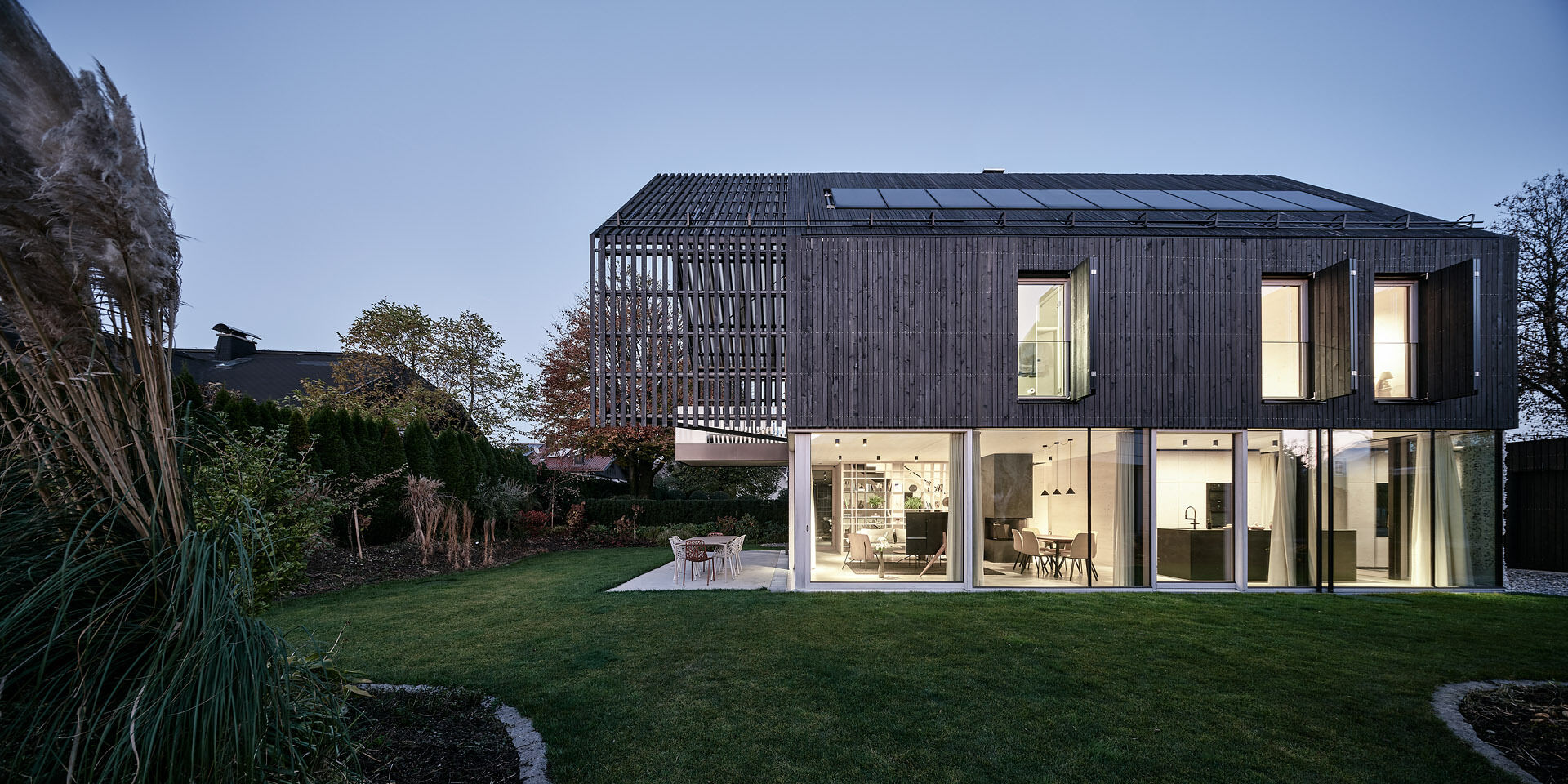
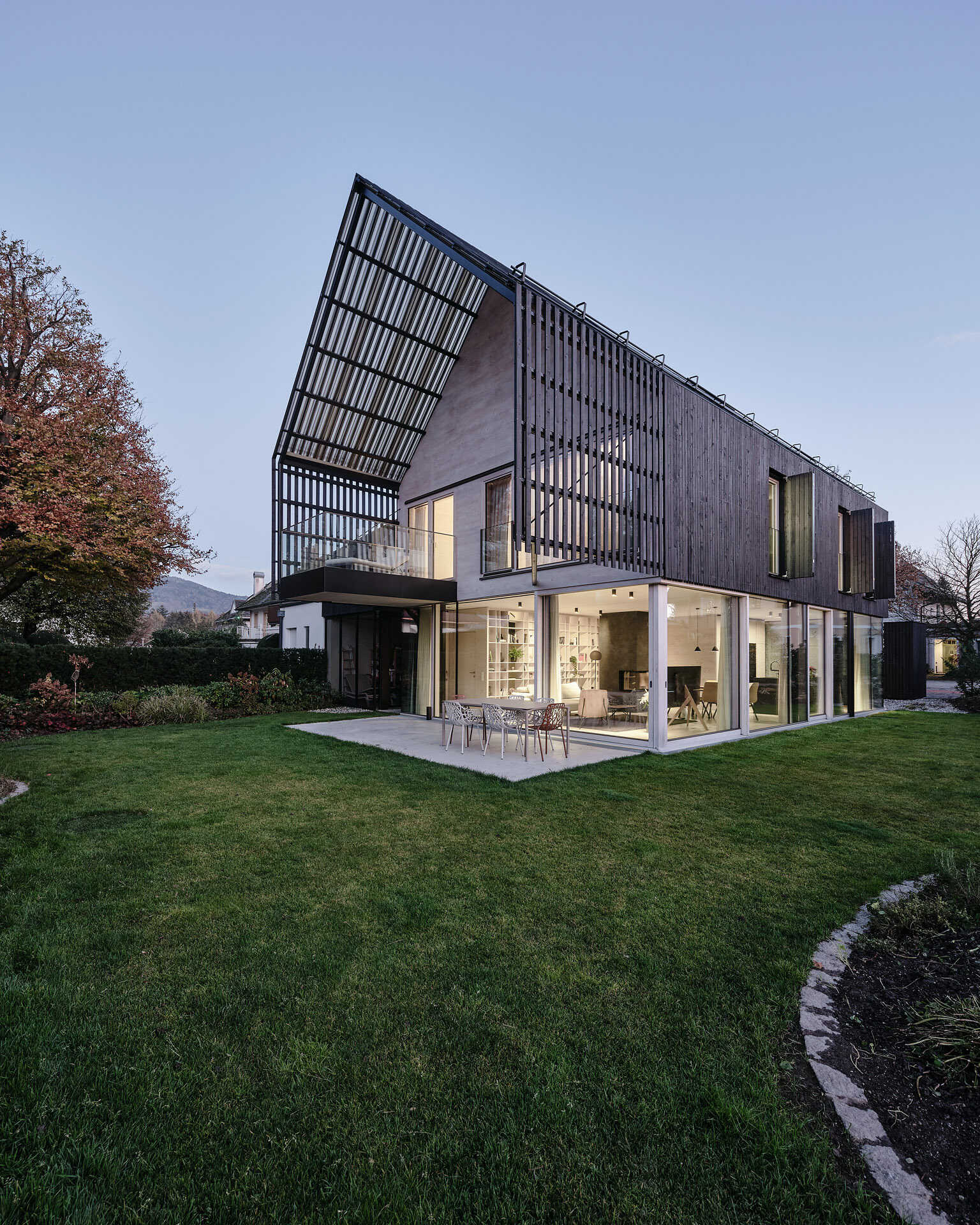
The ground floor is designed for connection. A free-flowing, open plan wraps around a central service core, with the kitchen overlooking a generous living space. Full-height glass doors blur the line between interior and garden, inviting light and nature deep into the home. This layout not only encourages family interaction but also makes the most of the garden views, lending a relaxed and expansive atmosphere to daily life.
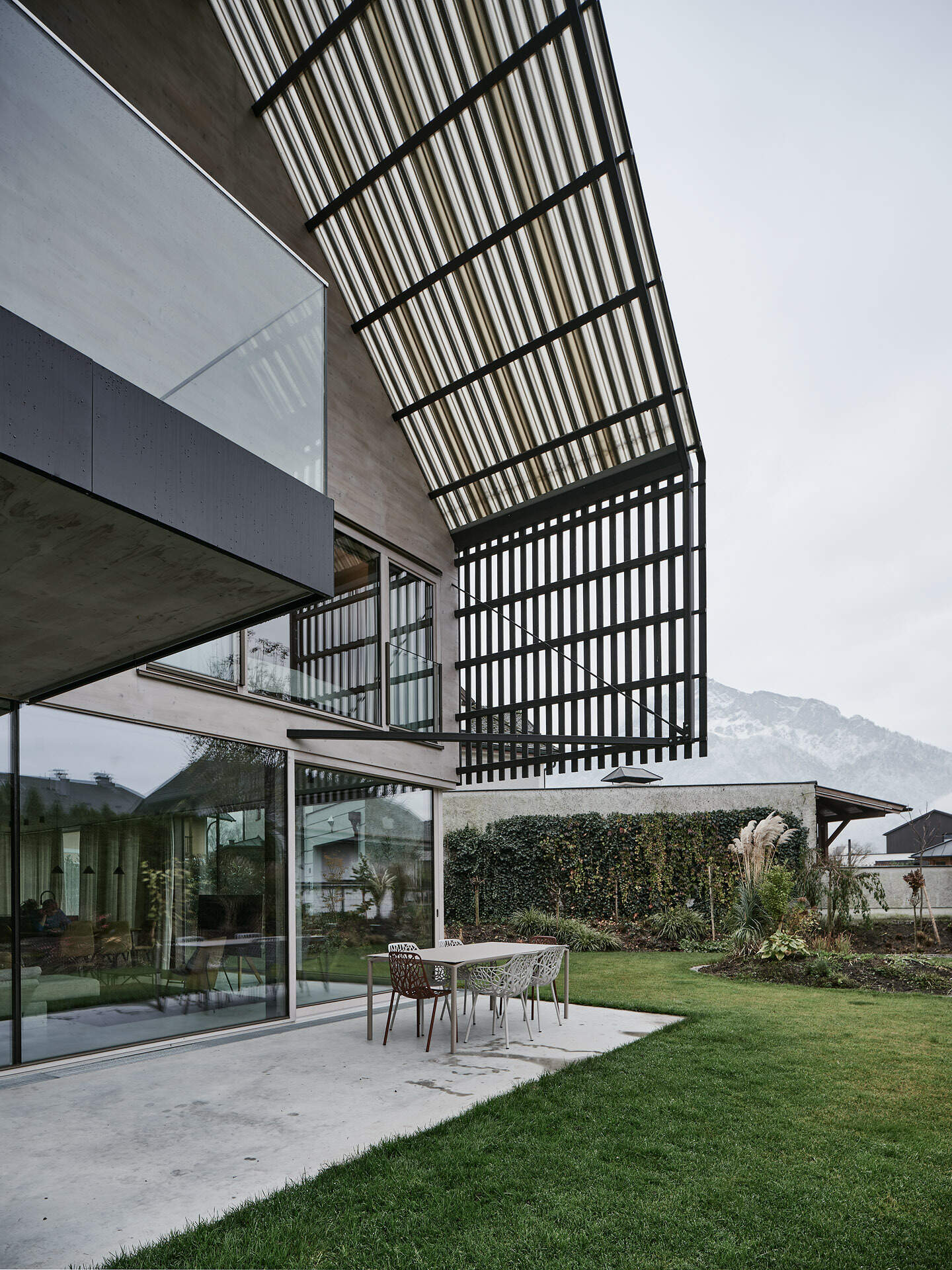
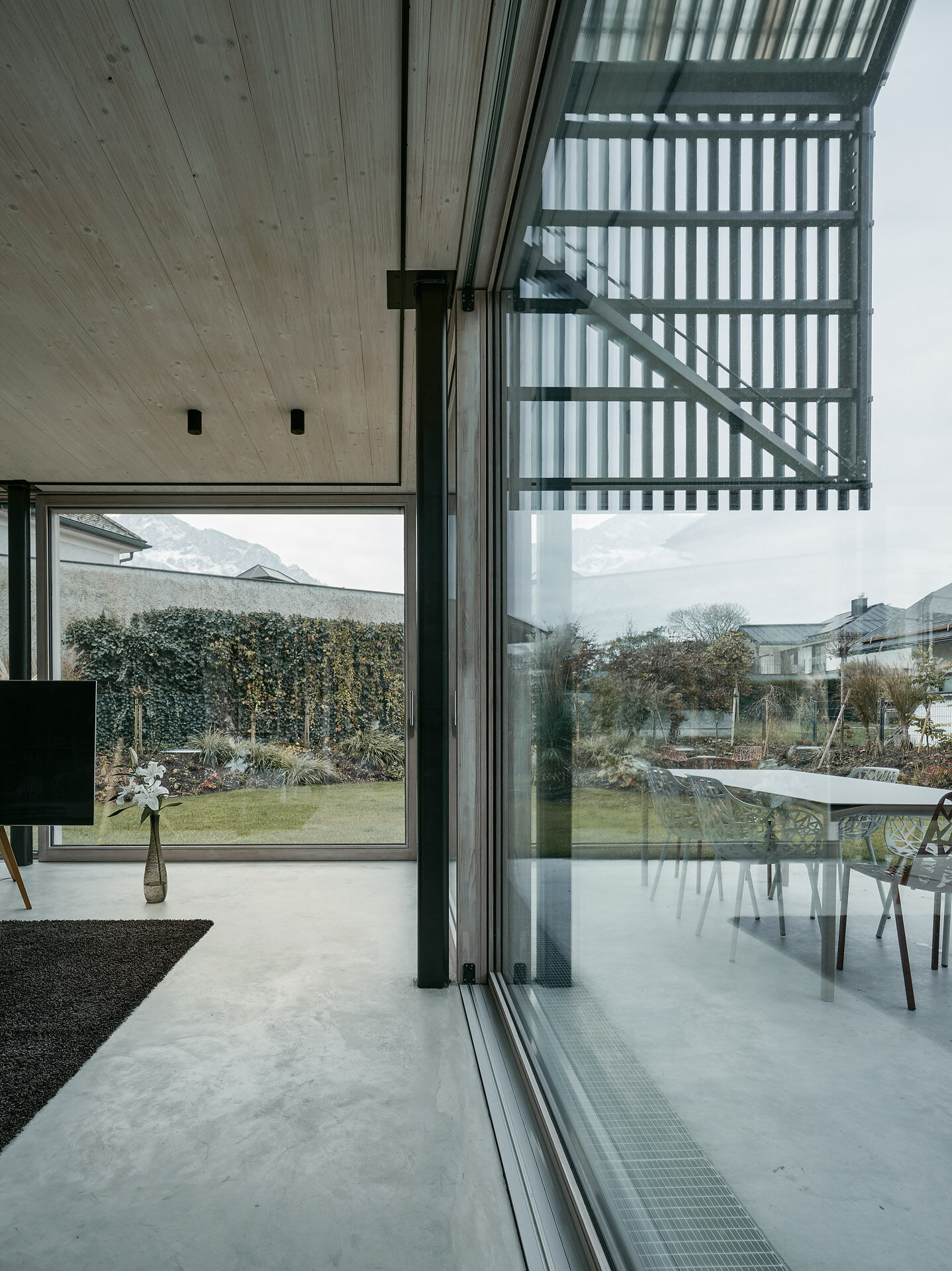
Furniture and earthy materials like wood, stone, and muted tones, tie the interior to the natural surroundings. Yet, there’s contrast too. The kitchen block and fireplace stand as bold, sculptural pieces within the otherwise quiet palette, giving the space a refined edge.
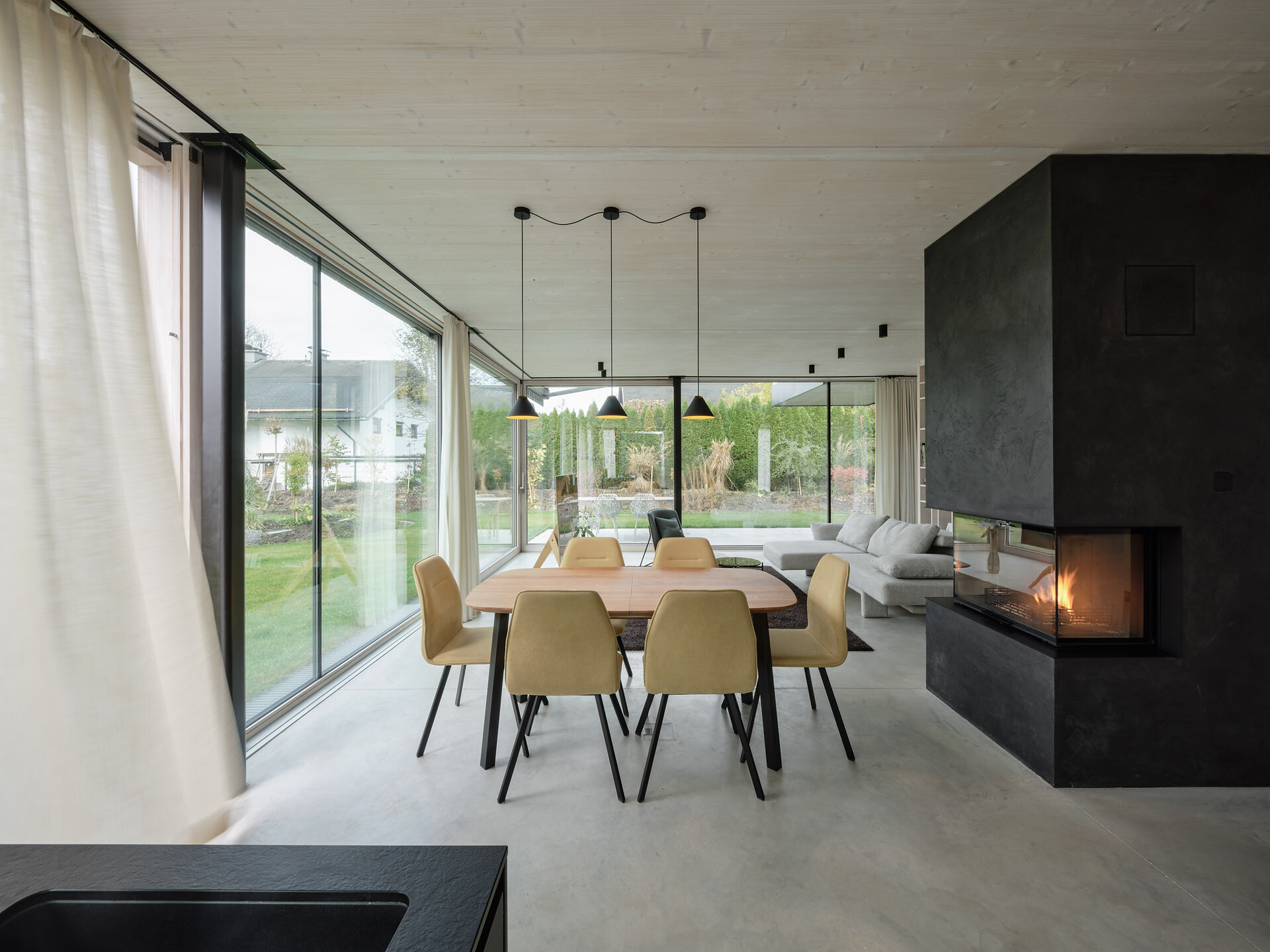
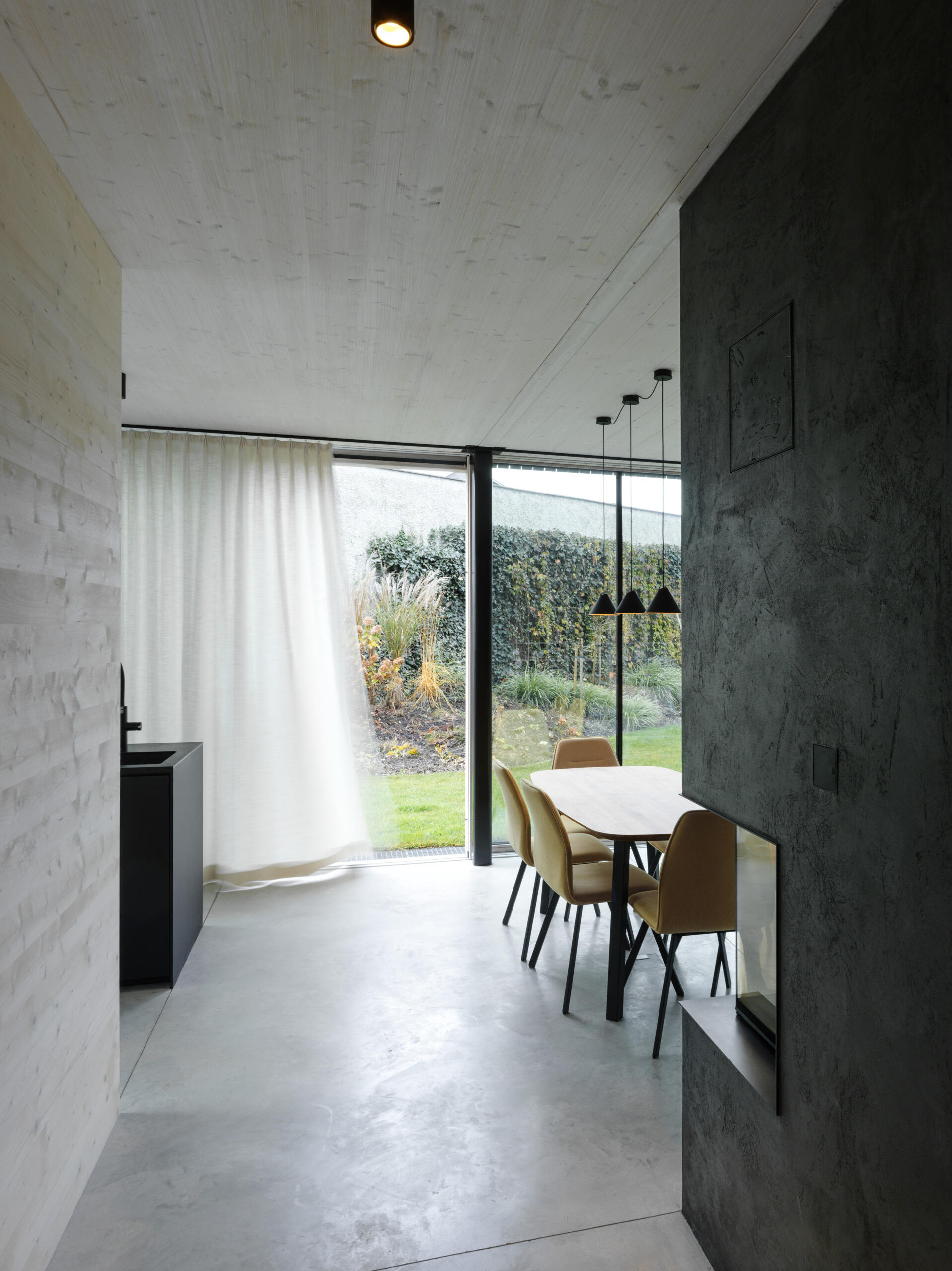
The stairwell is enveloped in light wood, with matching walls, floors, and an angled ceiling that follows the roofline. The warm timber surfaces reflect light softly, creating a serene transition between the lively ground floor and the more private upper level.
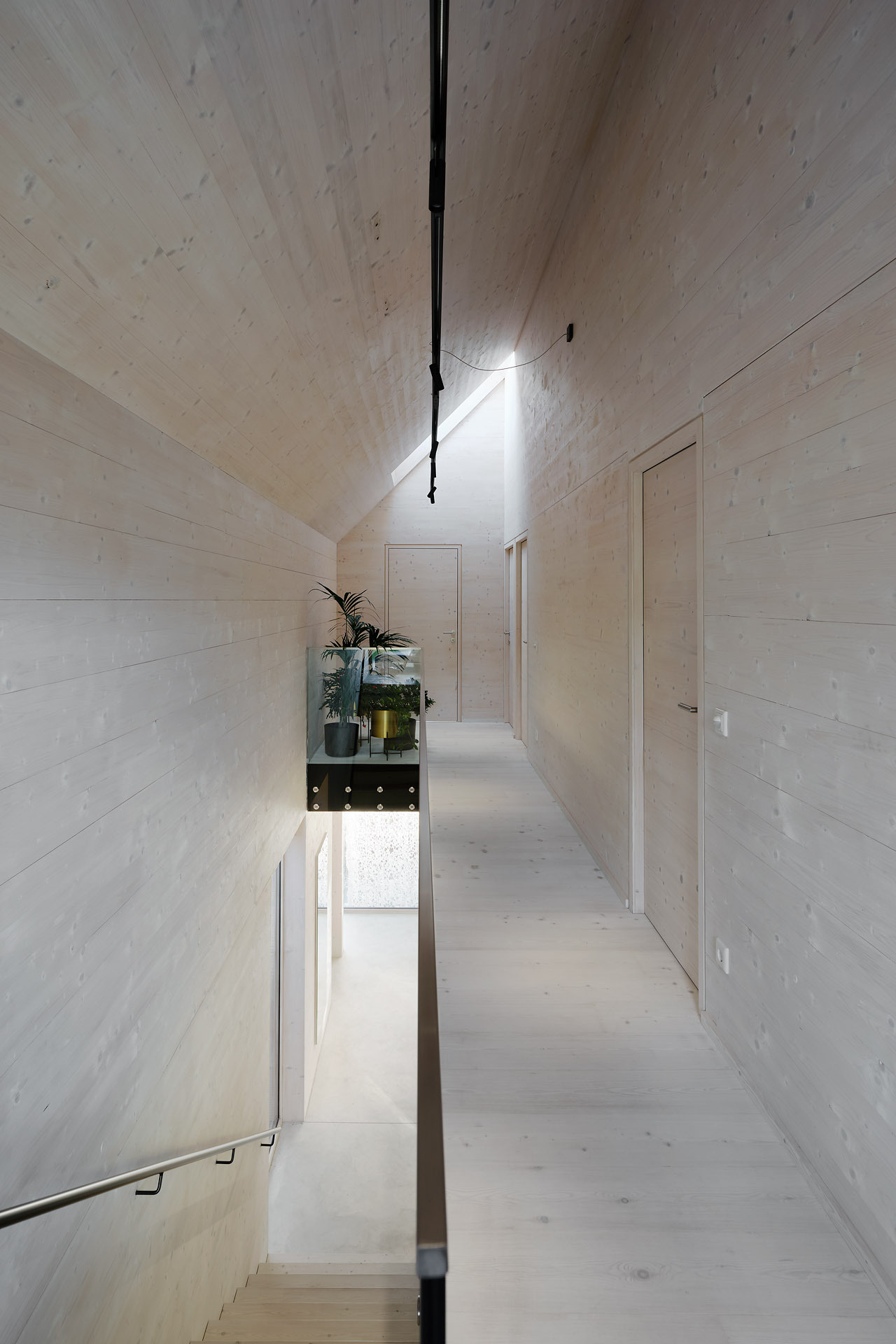
On the upper floor, the bedrooms offer a more introspective atmosphere. Set behind perforated shutters and the dark timber facade, they feel secluded from the openness of the living areas below. A skylight overhead draws in natural light and opens the space to the sky above.
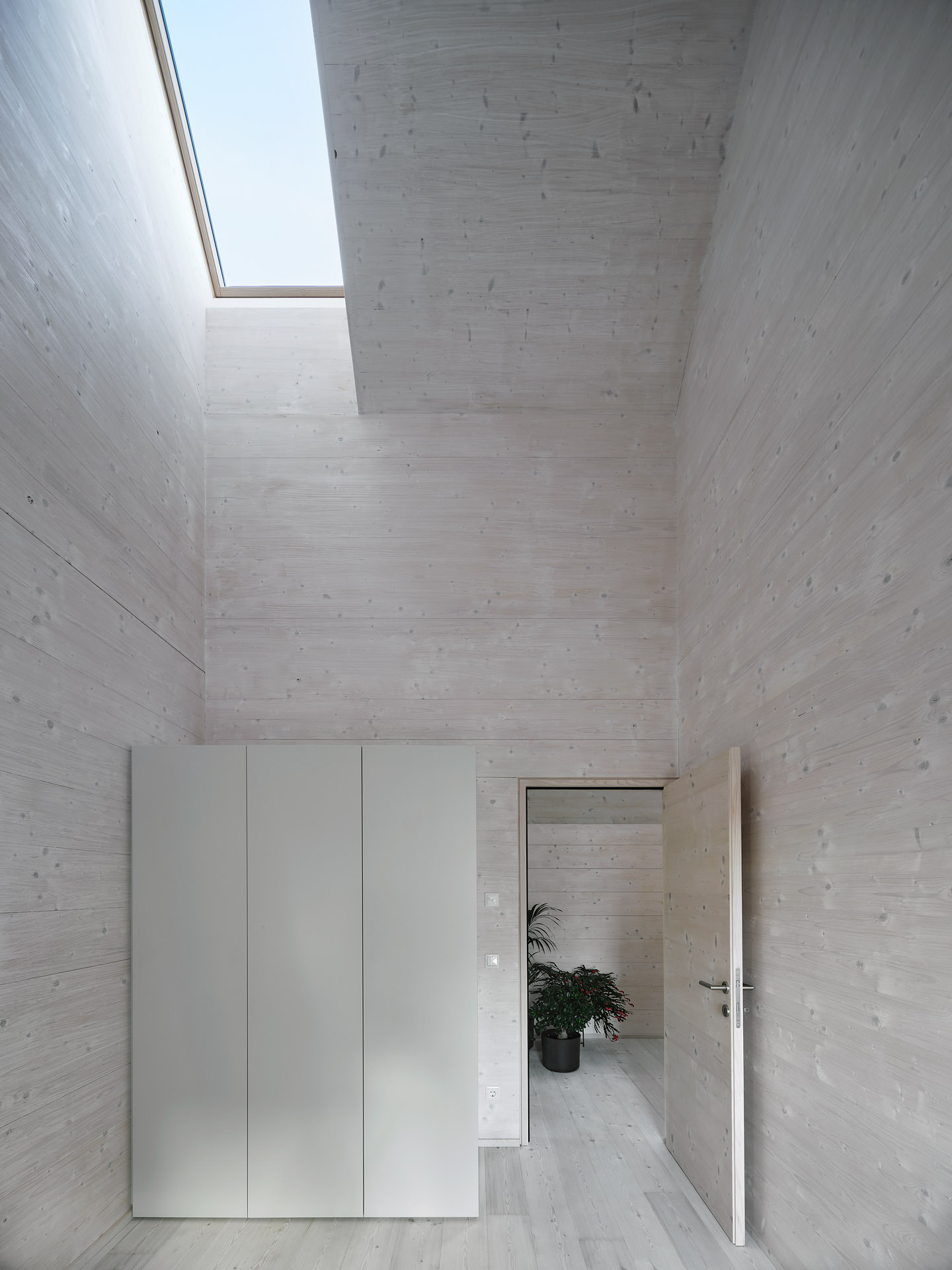
Clad in deep green mosaic tiles, the bathroom feels both grounded and refined. The pitched ceiling is lined with pale timber, echoing the home’s overall material palette while introducing warmth and texture overhead. A window brings in natural light and frames a quiet view of the street, balancing the intimacy of the tiled interior with a sense of openness. The built-in bath, glass screen, and slim white basin are minimal in form, allowing the interplay of color and surface to take the lead.
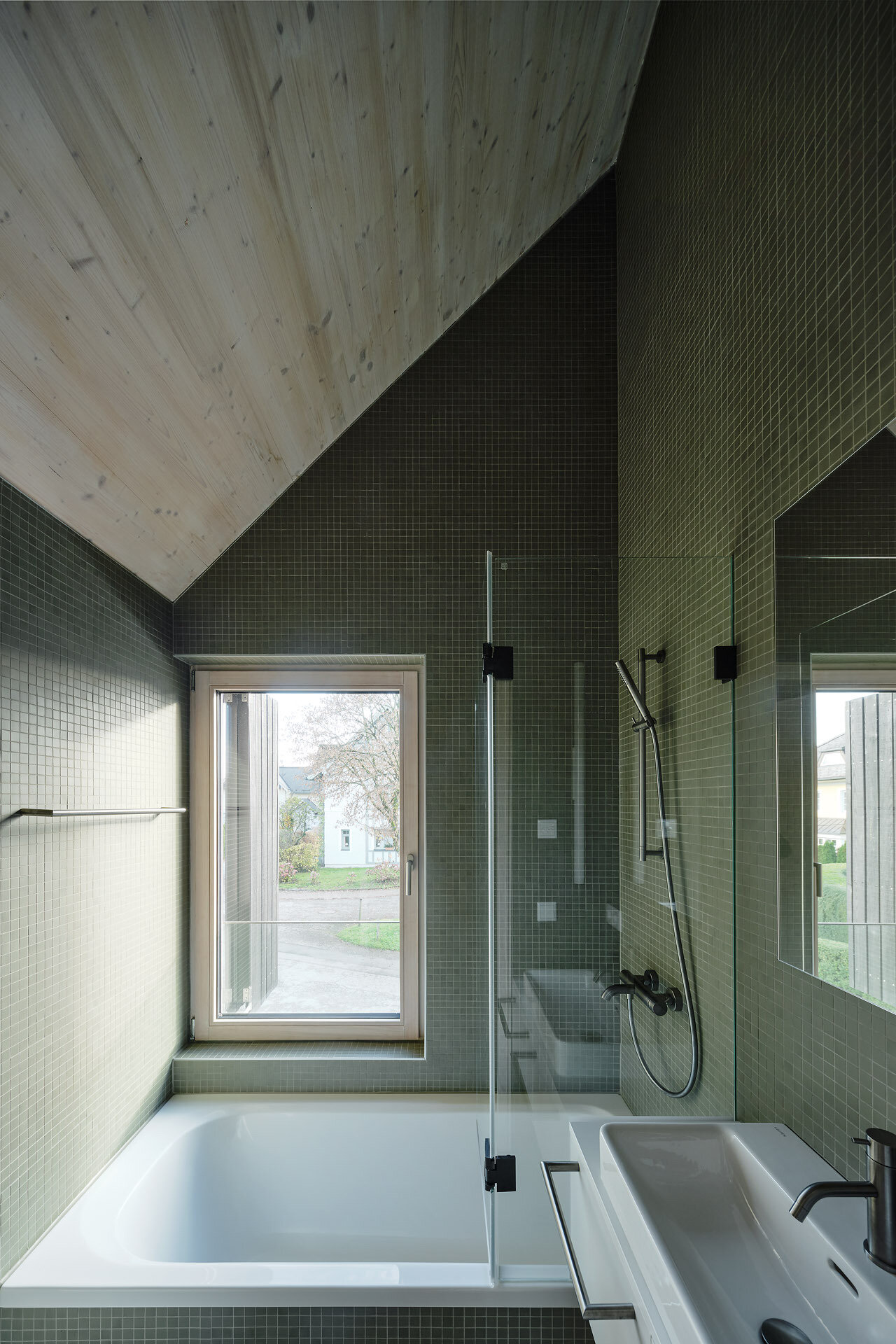
By balancing open social zones with carefully shielded private areas, Casa S demonstrates how thoughtful design can create harmony between modern living and traditional forms. INNOCAD Architecture has crafted a home that respects its setting while offering a fresh, materially rich take on the classic pitched-roof house.