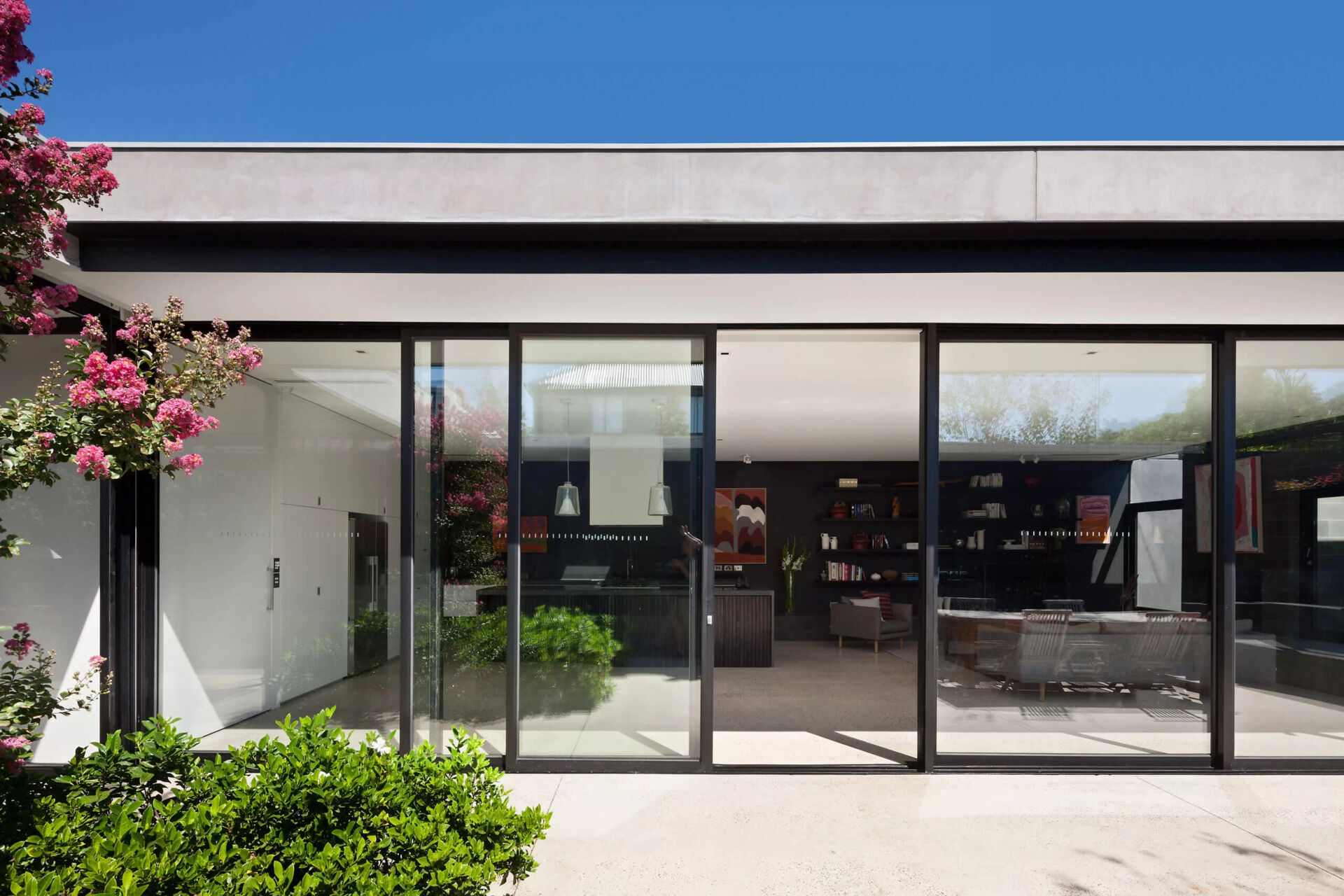
Some homes make an impression the moment you see them, and this Melbourne property does it with complete quiet confidence. Designed by AM Architecture as a walled garden sanctuary, it follows the architects vision of bringing the outdoors inside to form the conceptual heart of the project. Shaped by greenery, bluestone and soft light, the home unfolds in a series of calm spaces that each look toward the garden. Every path leads to an outdoor moment and every detail supports a simple and uncomplicated way of living.
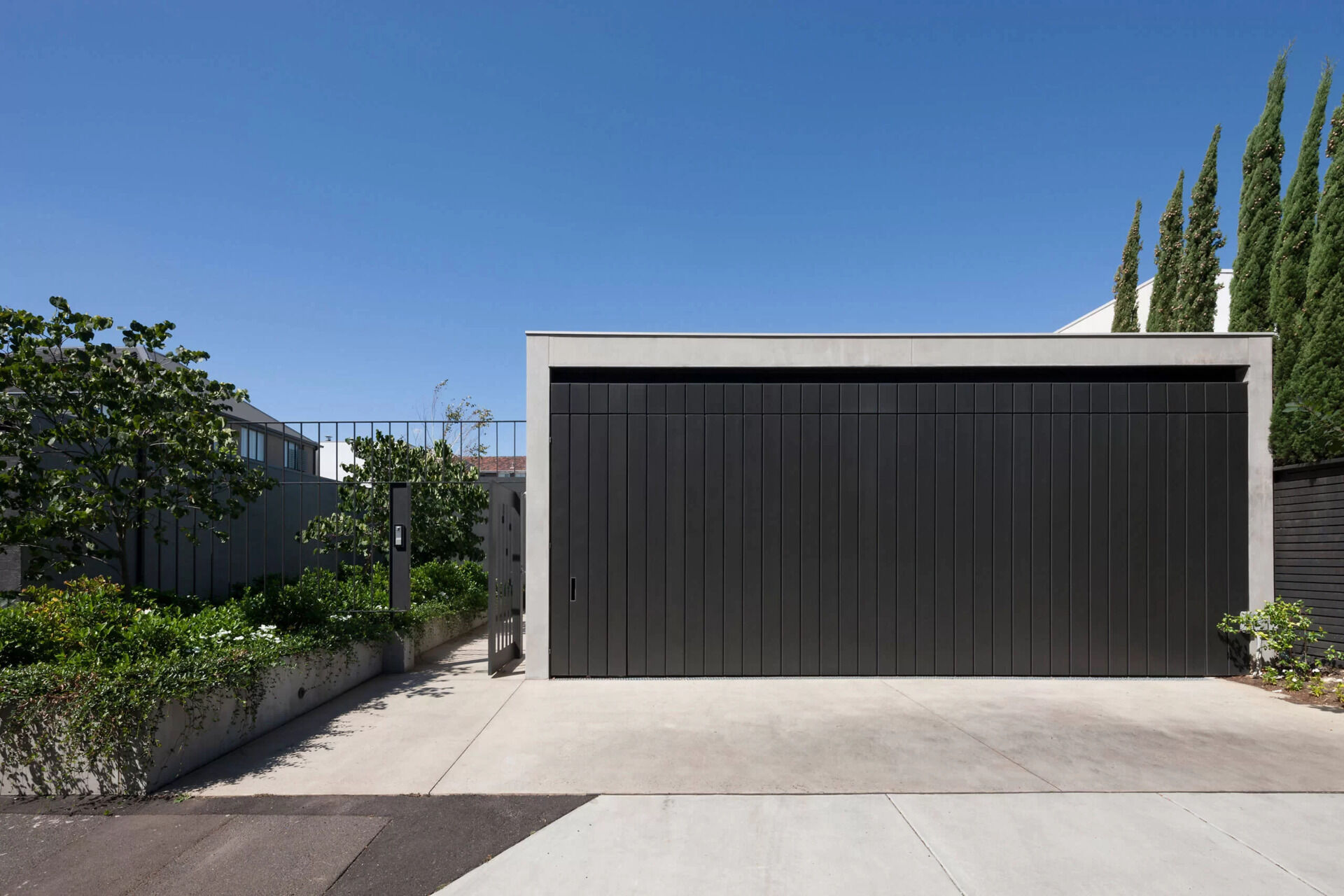
Arrival Through the Walled Garden
The journey begins at the front of the home, where a path sits beside the driveway and garage and leads past a garden to the main entry. The arrival feels intentional because entry is through a gateway and a three metre high garden wall that protects the north facing living areas inside. Over time, it will become covered with climbing plants and the vivid green of the surrounding trees.
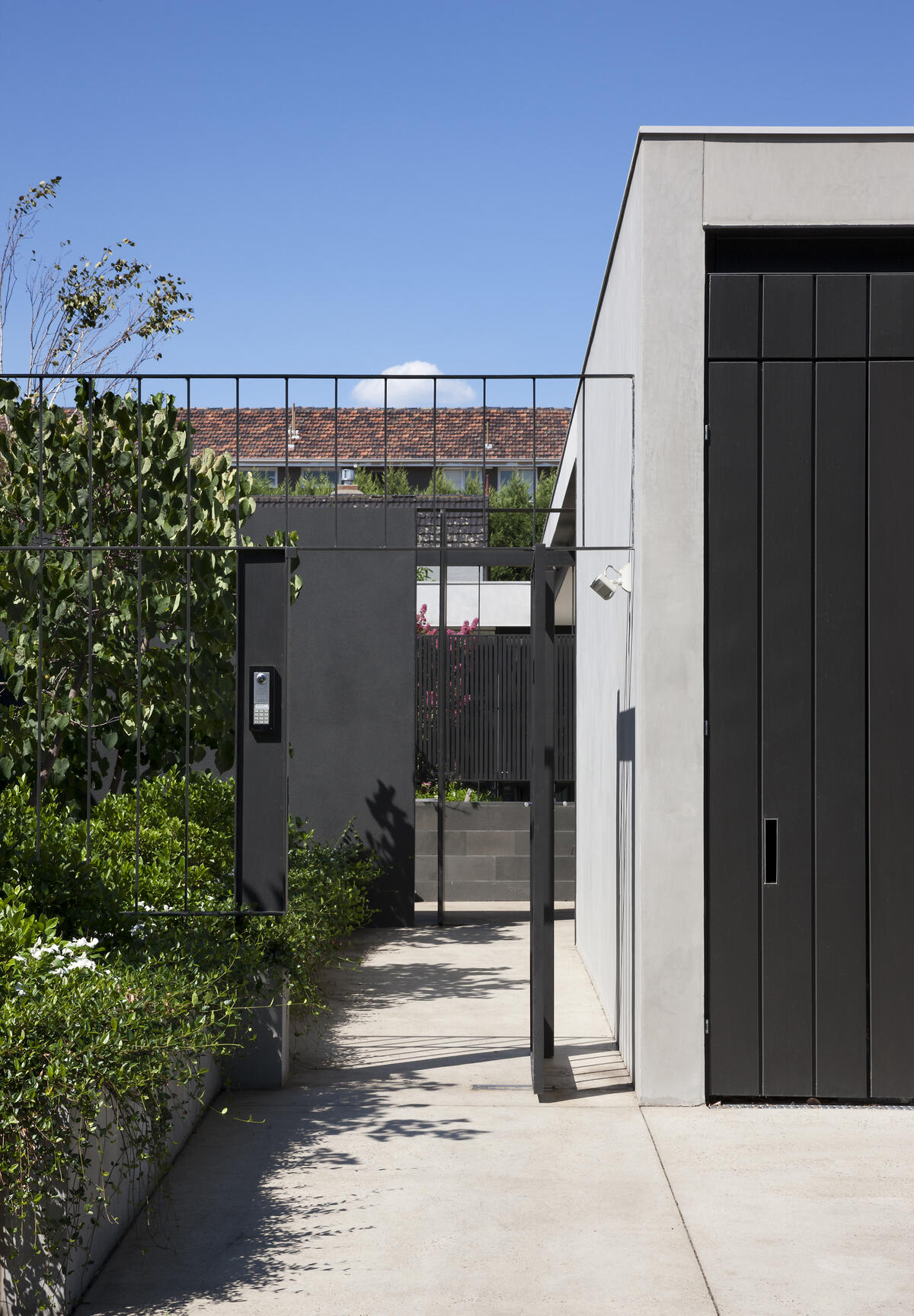
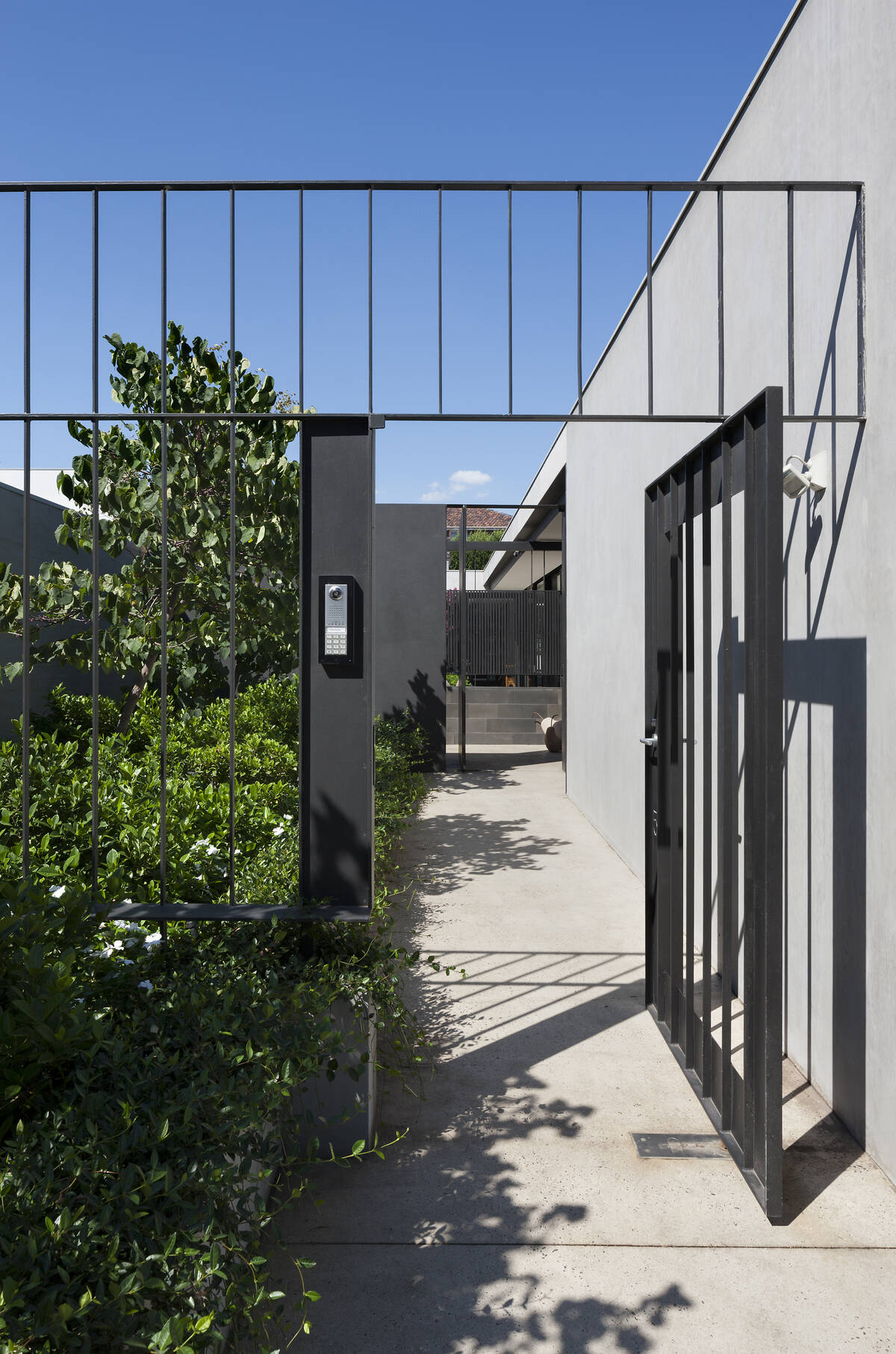
A Glass Front Door That Reveals a Garden Within
Once inside, the glass front door opens directly to an internal garden. This moment sets the tone for the rest of the house, where outside spaces sit alongside interior rooms. Just off to the side is the living room, a warm corner with a fireplace and a hearth that wraps gracefully around the wall into the kitchen. Floating shelves in the same color as the wall sit above the television, keeping the look calm and seamless.
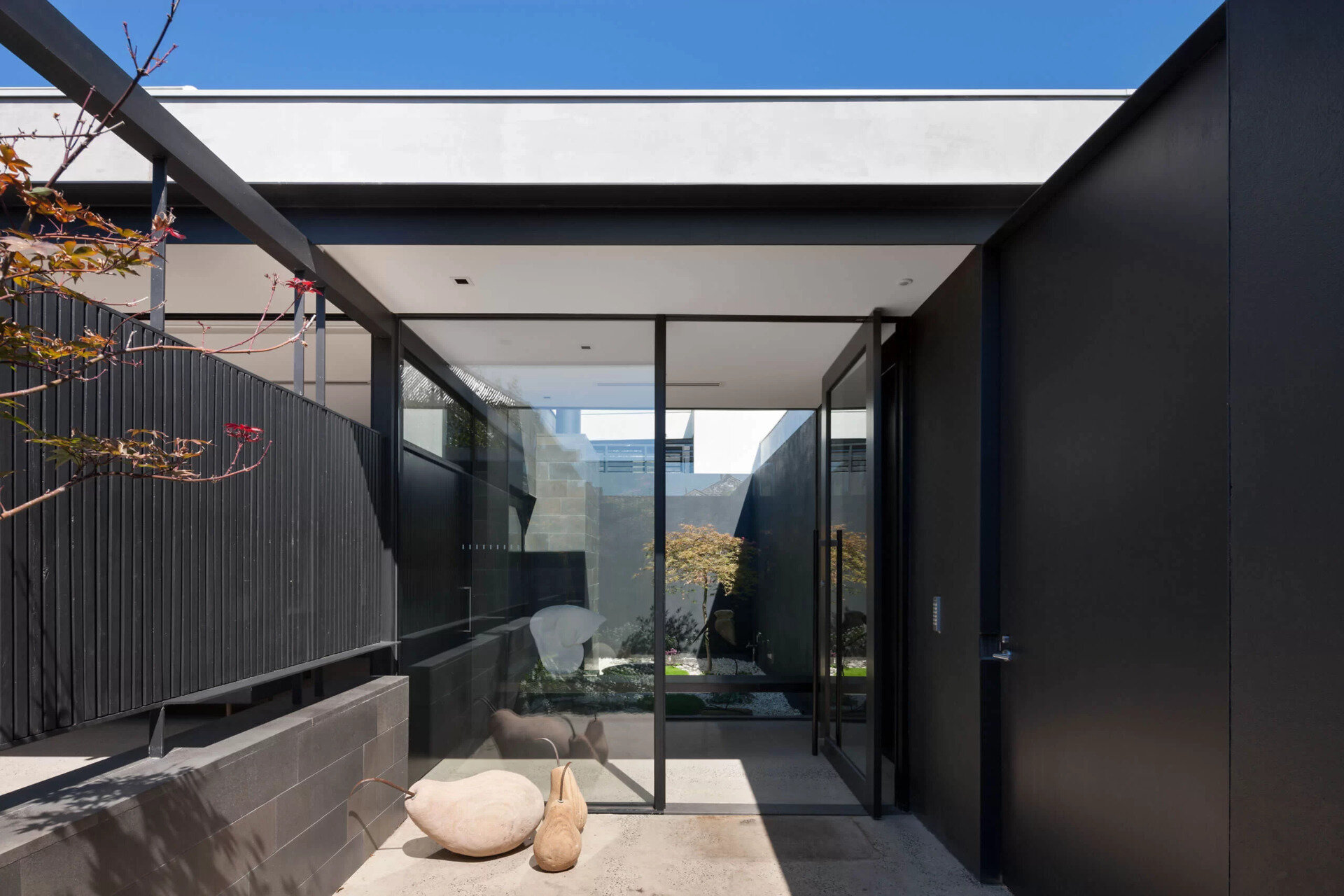
A Bluestone Mass That Shapes the Heart of the Home
A stepped bluestone mass sits between the public and private areas, screening the living spaces from the entry and defining two internal courtyards. This stone element acts like a monolithic feature that can be experienced from all sides. Inside, it transforms into a seat, a hearth, a bookcase and even part of the kitchen. It hints at an ancient structure, grounding the modern design with a sense of permanence.
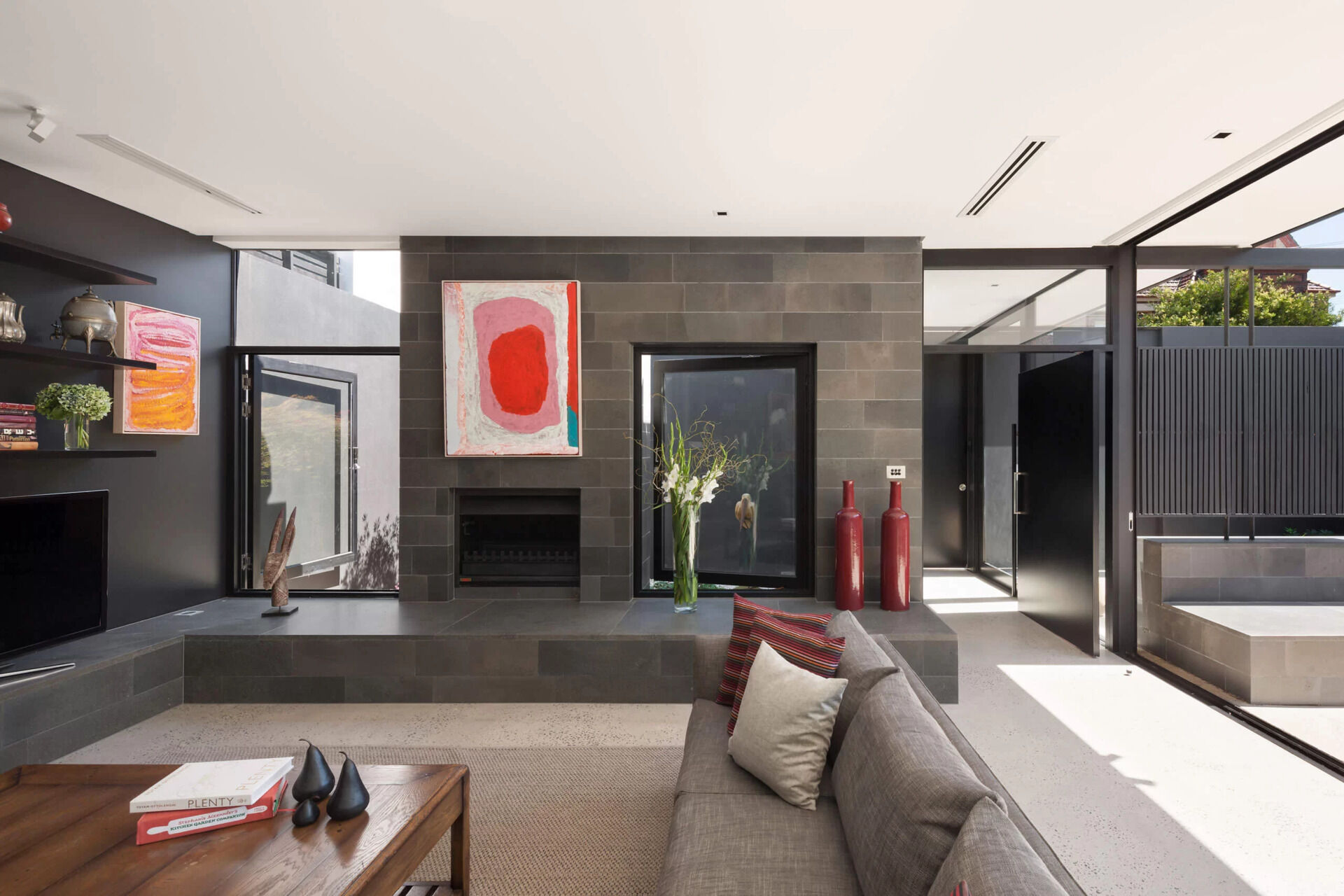
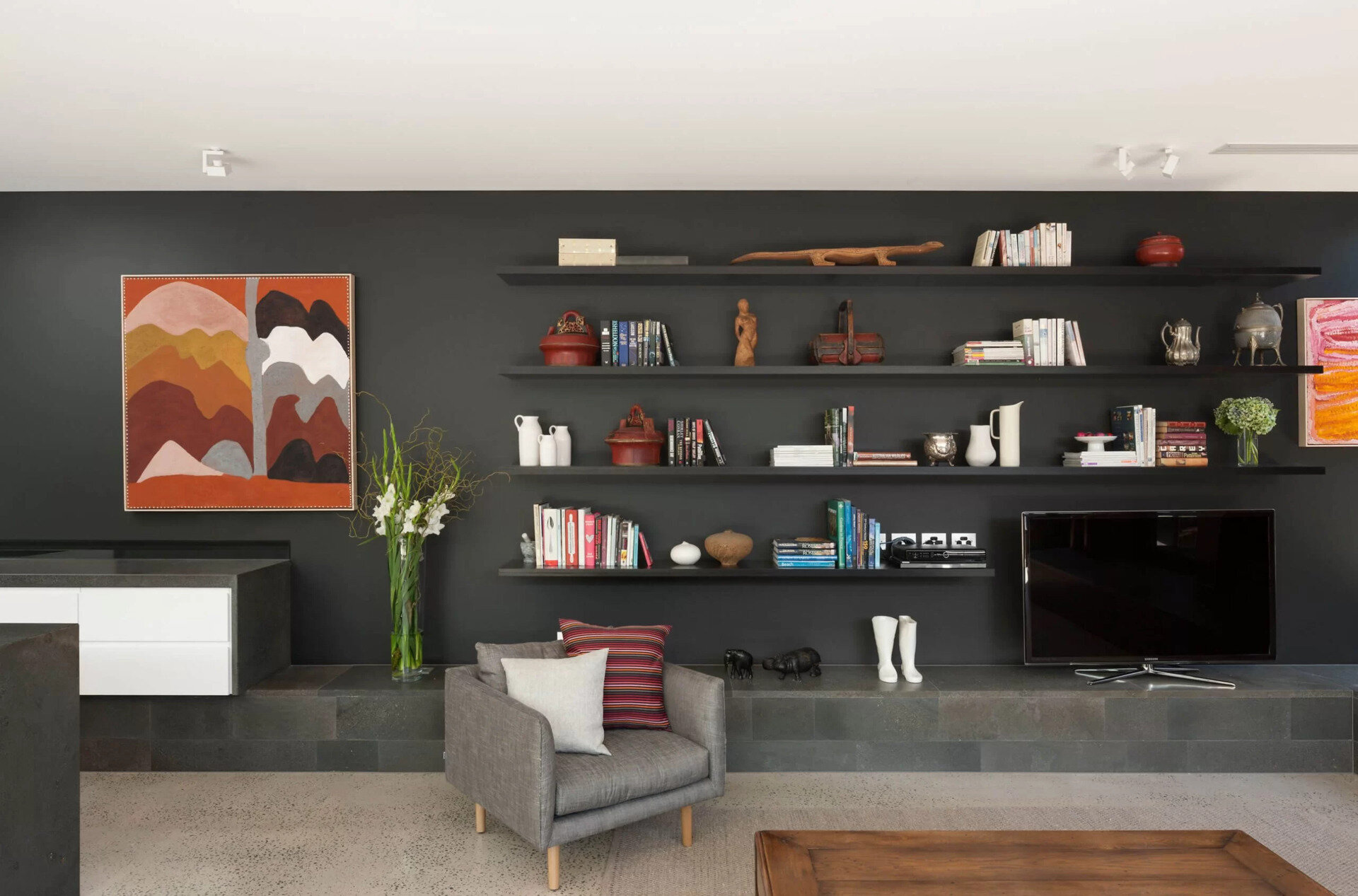
A Kitchen Wrapped in White and Filled With Light
The kitchen continues this feeling of quiet ease. A wall of white cabinets blends into the wall itself, surrounding the fridge and keeping the space uncluttered. The island adds more work space while keeping the layout open. Behind it, full height windows at the rear of the home connect the kitchen to the terraced garden beds outside, which rise to meet the natural site. Here too, the bluestone appears as if it is emerging from the earth.
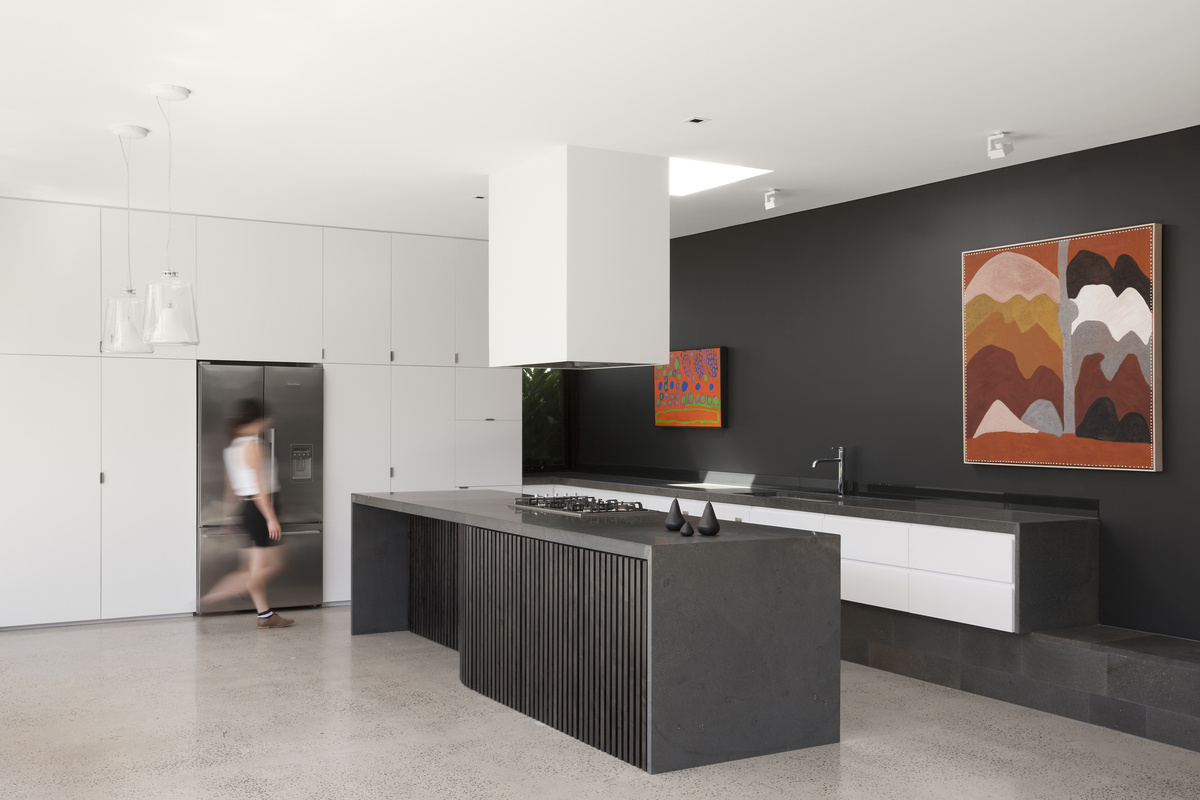
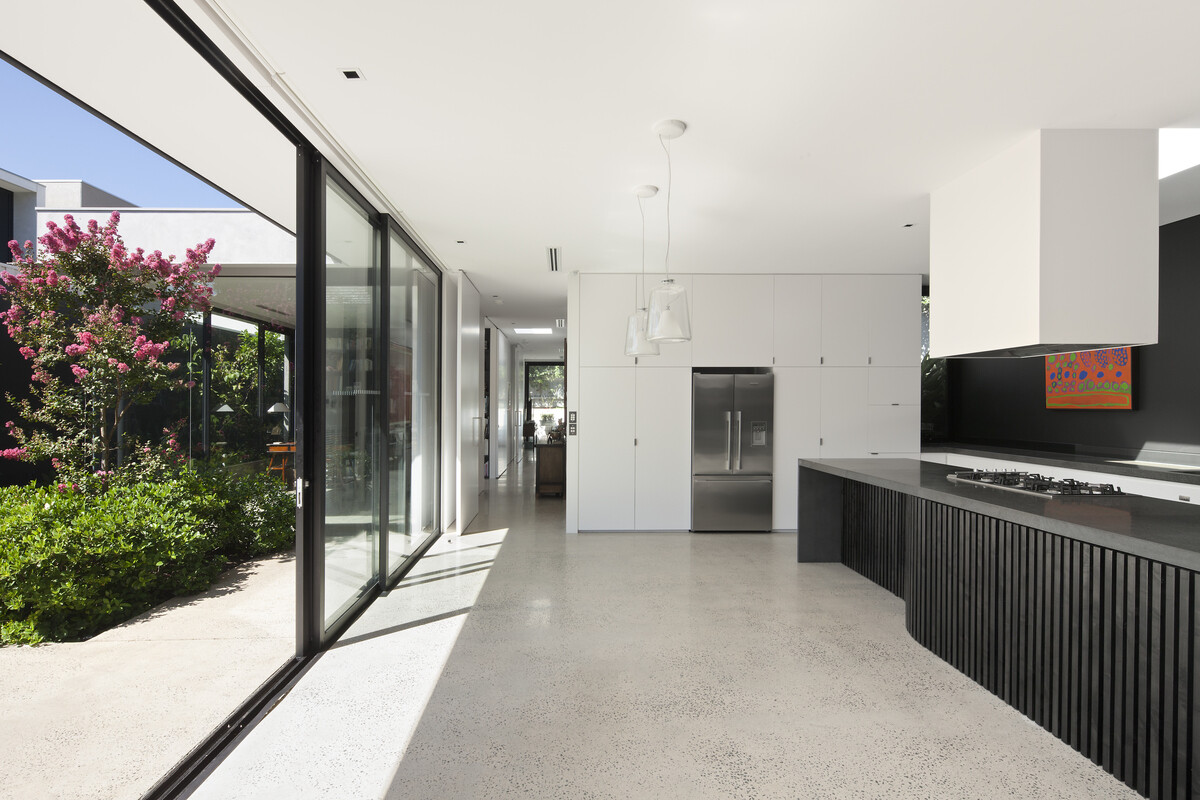
Living Spaces That Blur Into the Garden
Sliding glass doors open the interior to a private courtyard filled with plants and seating. This is the true extension of the living areas, a place where the house meets nature without interruption. Whether during the day or lit softly at night, these spaces feel embraced by greenery and protected by the surrounding garden wall.
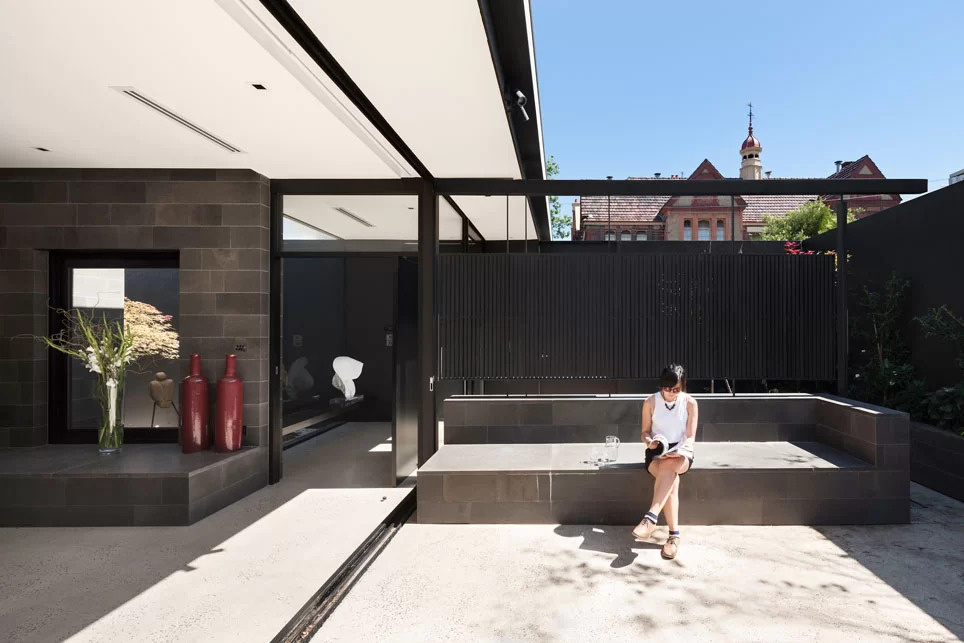
A Quiet Office Hidden in the Courtyard
Somewhat concealed behind the courtyard plants is a door that leads to the office. Inside, floor to ceiling wood shelving lines the walls, while a desk sits by the window. It is a compact but peaceful corner designed for work, reading or study with a view of the courtyard.
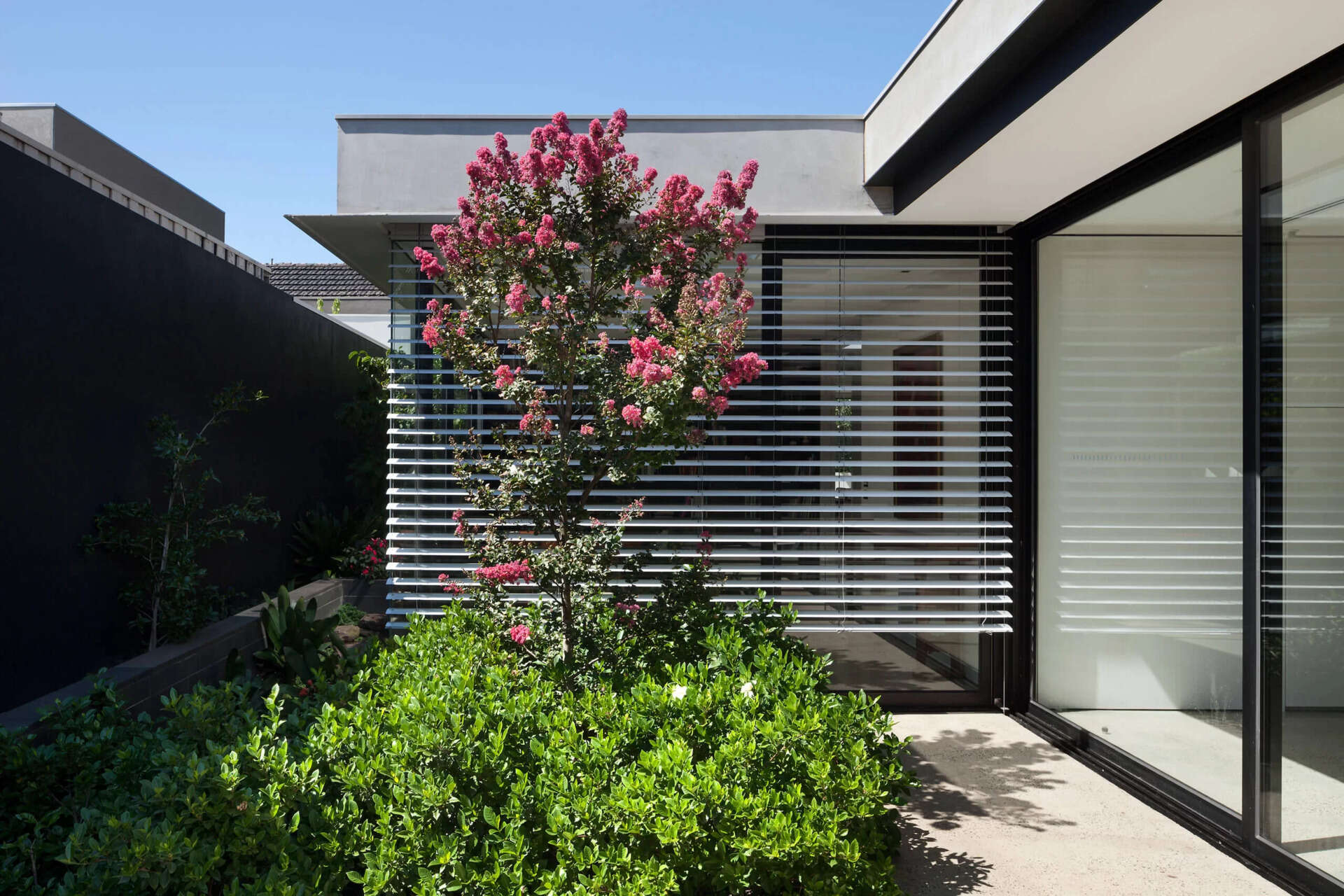
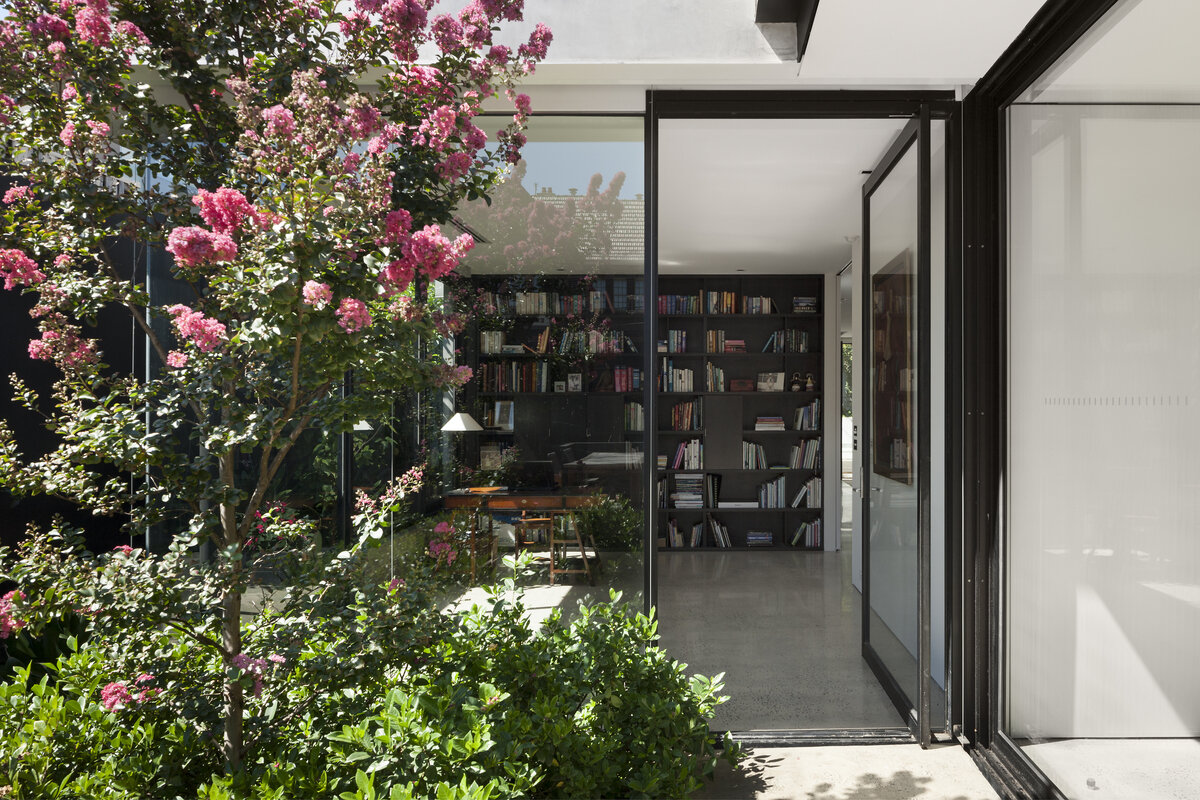
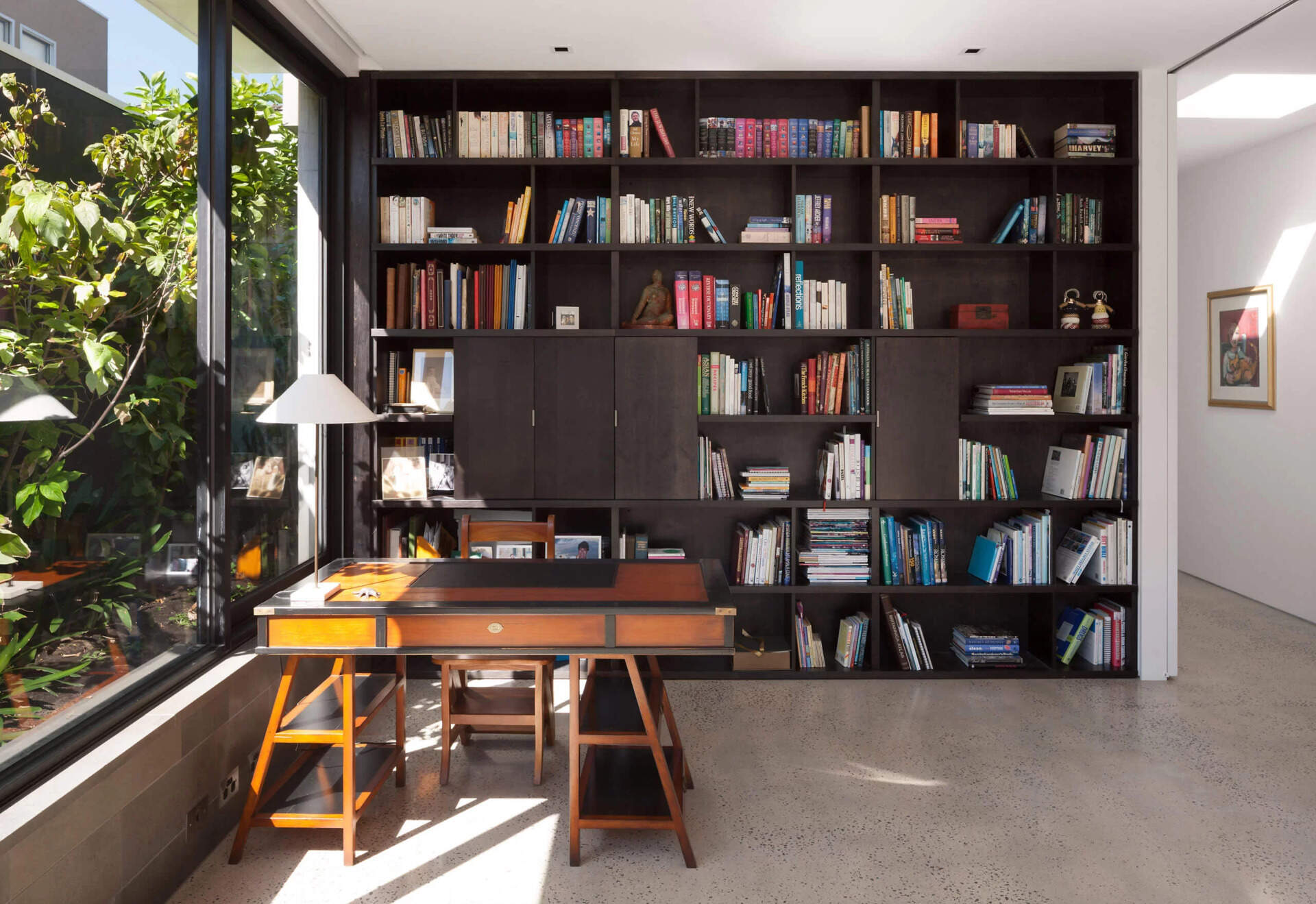
Bedrooms Framed by Green Surrounds
In the bedroom, dark wood shelving and closets line the wall, adding warmth and depth to the space. Large windows draw in views of the lush plants outside, so even private rooms feel connected to the garden.
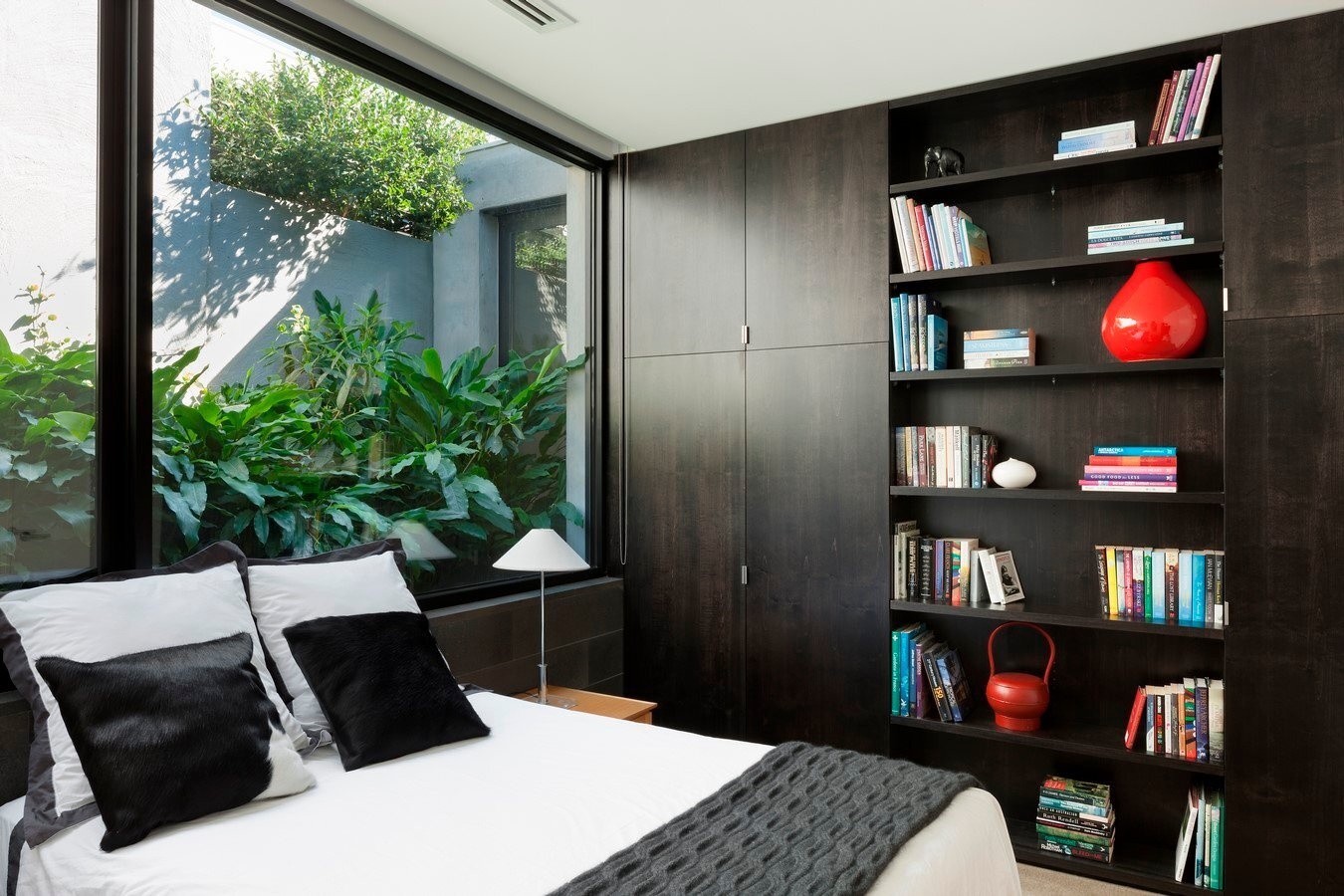
Bathrooms That Feel Connected to Nature
The bathroom continues the theme. A built-in bathtub sits beside the shower, and a window opens directly to the garden, making the experience feel close to nature. In another bathroom, a large window runs from the vanity through to the shower, helping to reflect light throughout the room and keeping the space calm and bright.
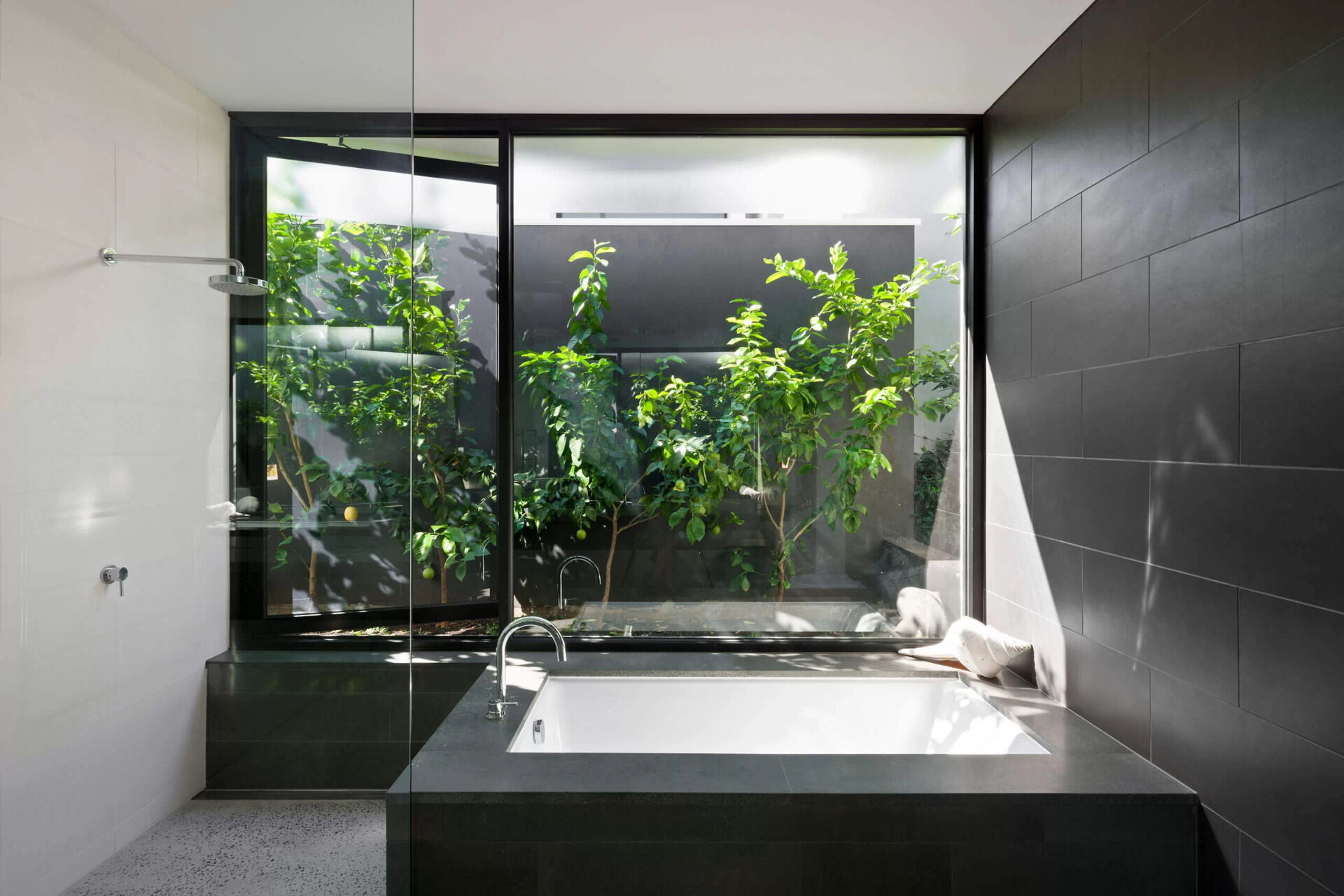
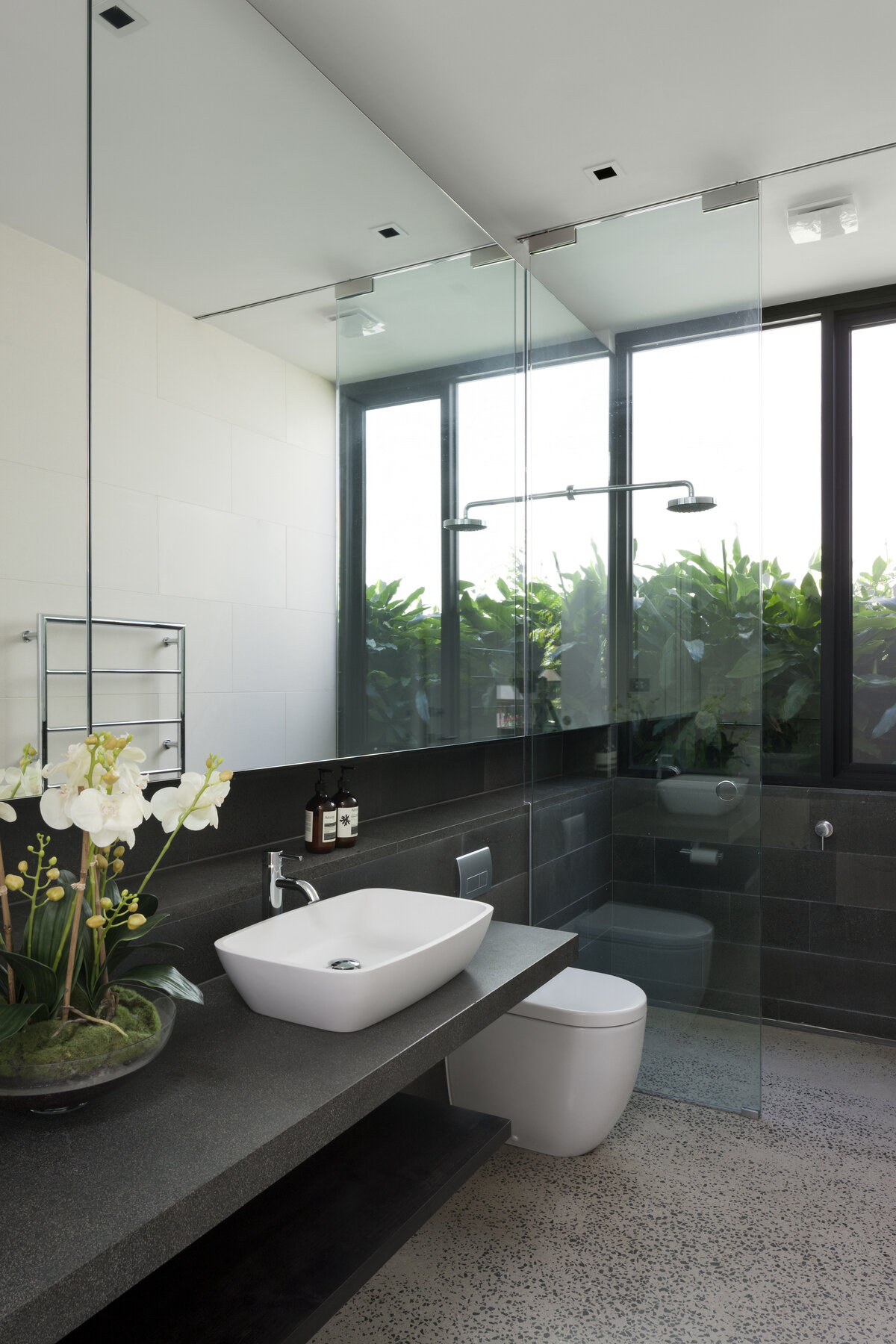
Toorak House is a home built around stillness, greenery and the simple joy of living with nature. Every wall, courtyard and window has been shaped to bring the outdoors inside.