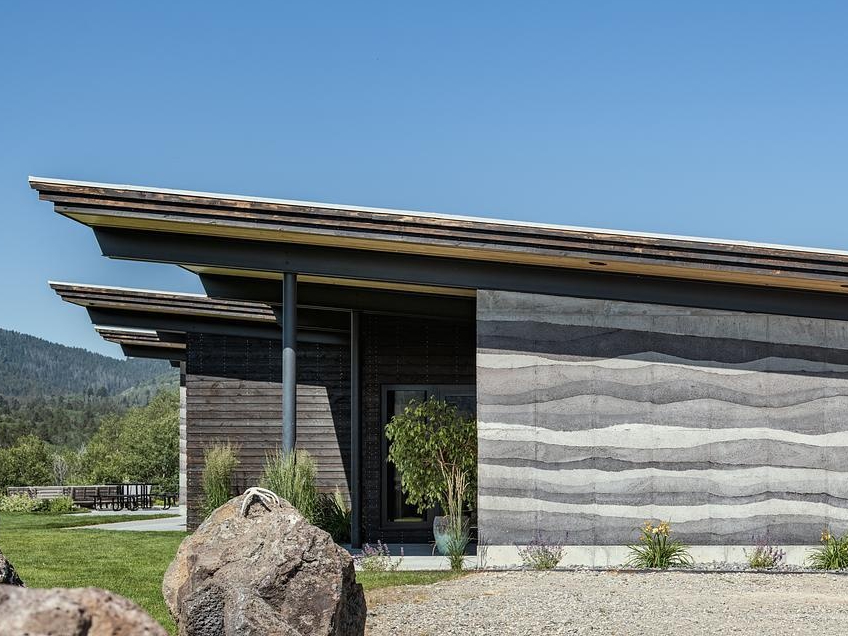
Designed by Ward + Blake Architects, the Freedom House is a remote retreat shaped by its rugged surroundings. Set on a windswept mesa between western Wyoming and eastern Idaho, the home embraces the vastness of the high desert with a quiet, minimal footprint. Every line and material decision reflects a commitment to environmental sensitivity, simplicity, and permanence.
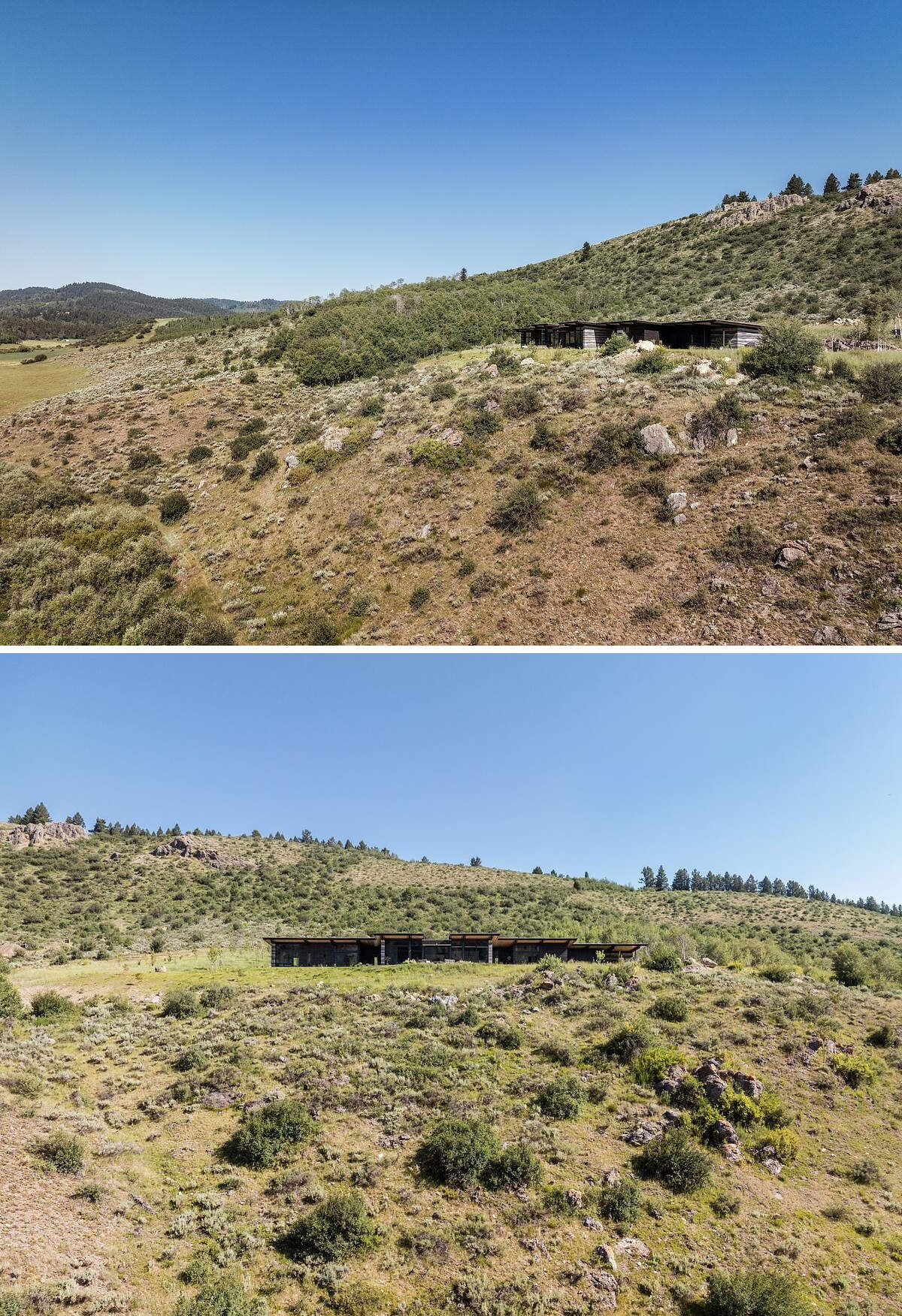
This elevated site, perched at 7,000 feet, offers uninterrupted views across a wild, open landscape. Nestled near a creek and surrounded by volcanic terrain, the location’s isolation is central to the experience of the home. The natural topography and solar exposure influenced not only the building’s orientation but its material behavior, encouraging a seamless blend of architecture and land.
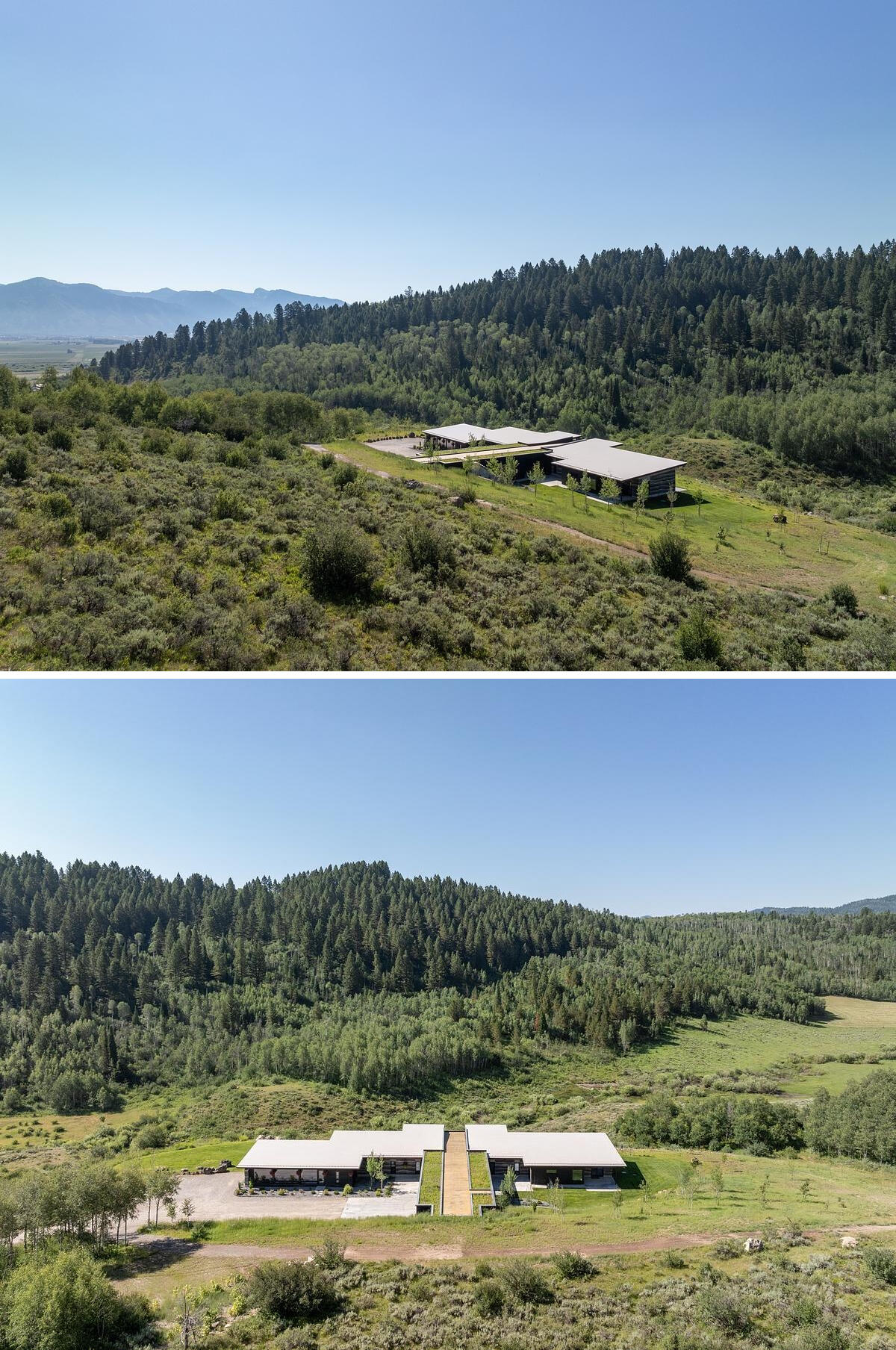
The home’s layout is based on two elongated rectangular volumes, connected by a glazed central pavilion that acts as both the main entrance and a transition space. This design blurs interior and exterior boundaries, inviting the landscape into the experience of the home. The exterior has accents clad in Shou Sugi Ban siding, a traditional Japanese method of charring wood to enhance durability and resistance to the elements. Its dark, textured finish contrasts with the lighter, sandy tones of the surrounding terrain, while cantilevered rooflines offer deep shade and passive solar control, responding to the demands of the high-desert climate.
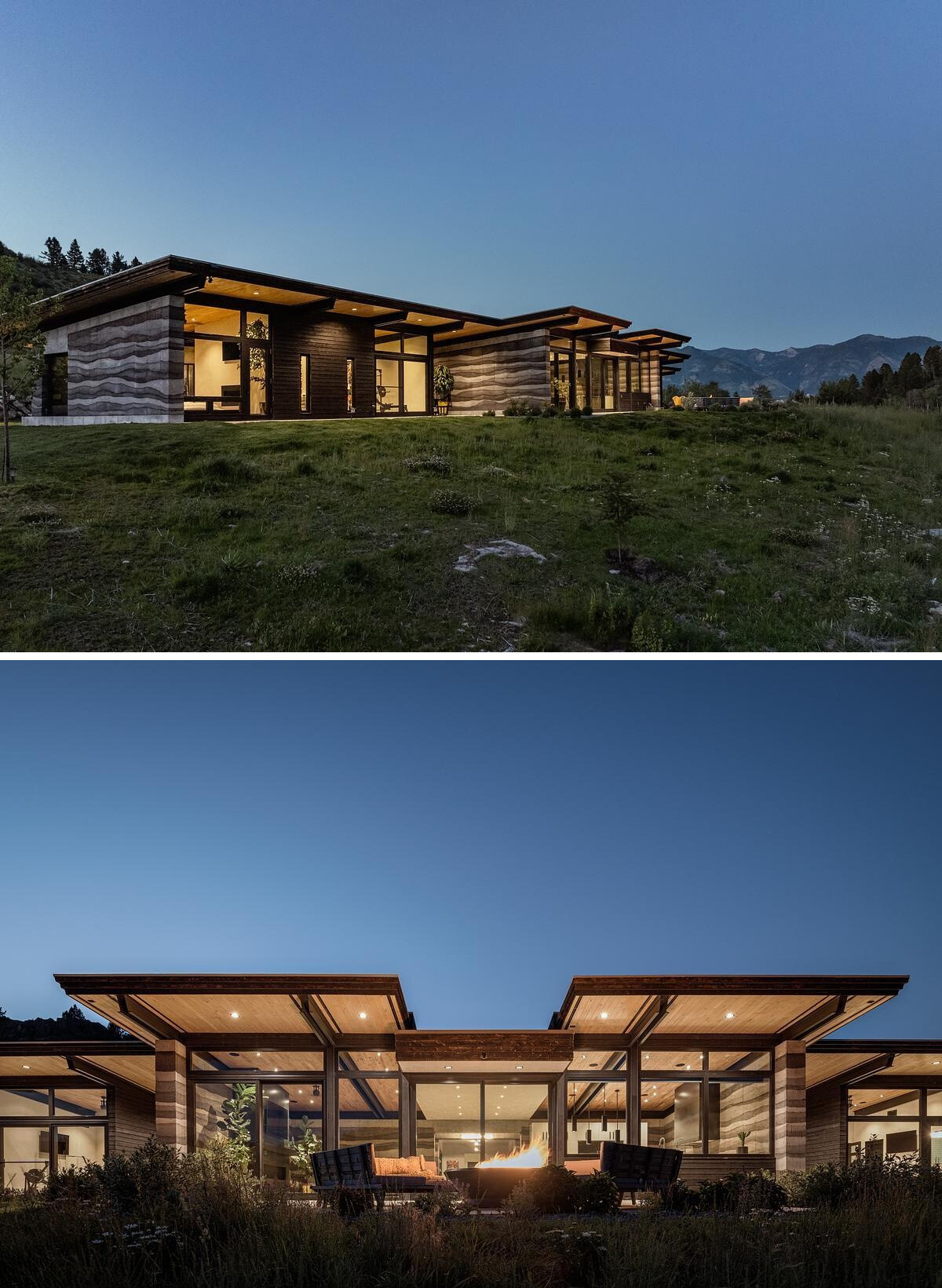
One of the home’s most distinctive elements is its use of stabilized rammed earth, formed with decomposed lava sourced directly from the site. These thick, layered walls aren’t just structural, they function as thermal regulators, storing heat during the day and releasing it as temperatures drop. The striations echo the desert floor, embedding the architecture in its geological context.
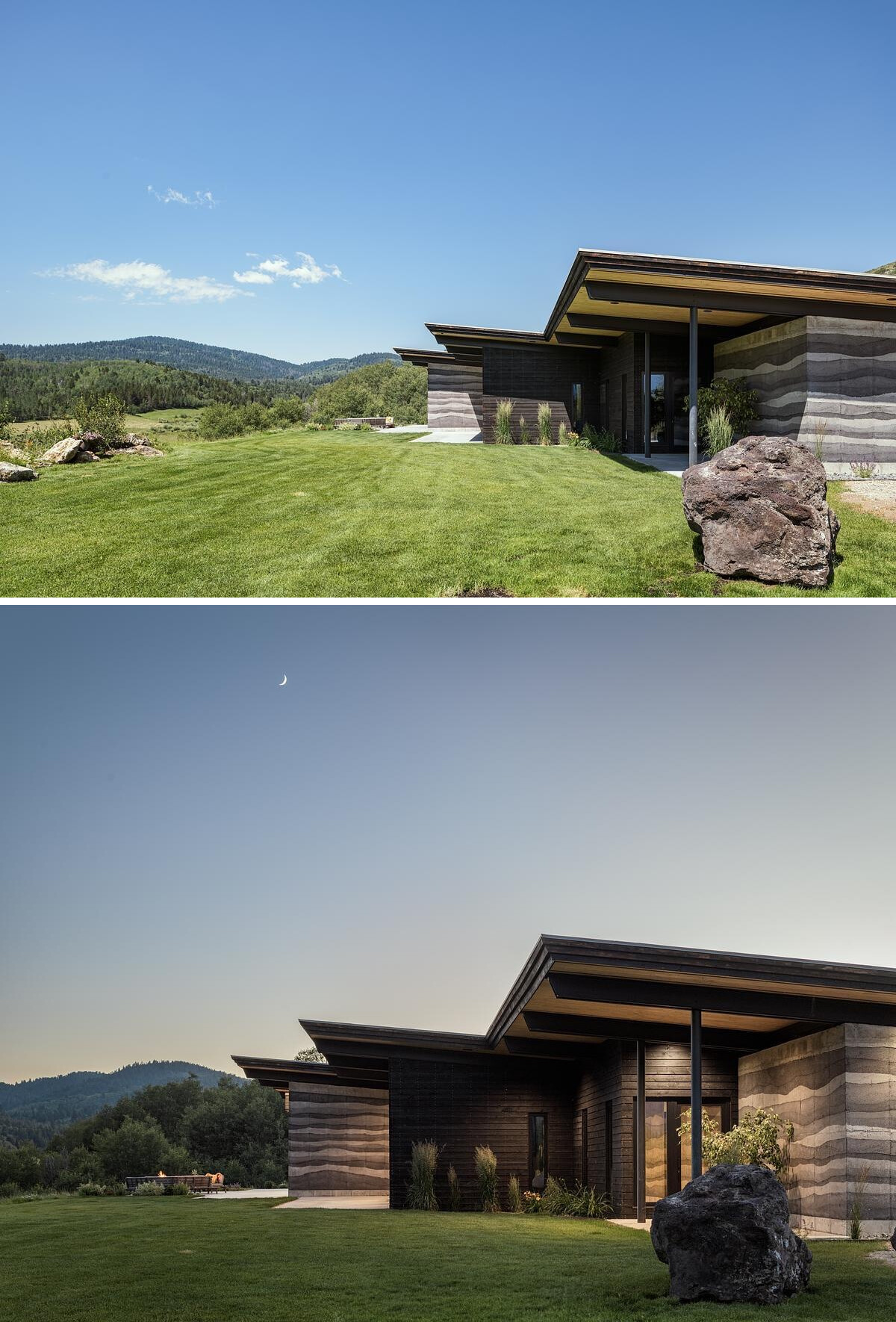
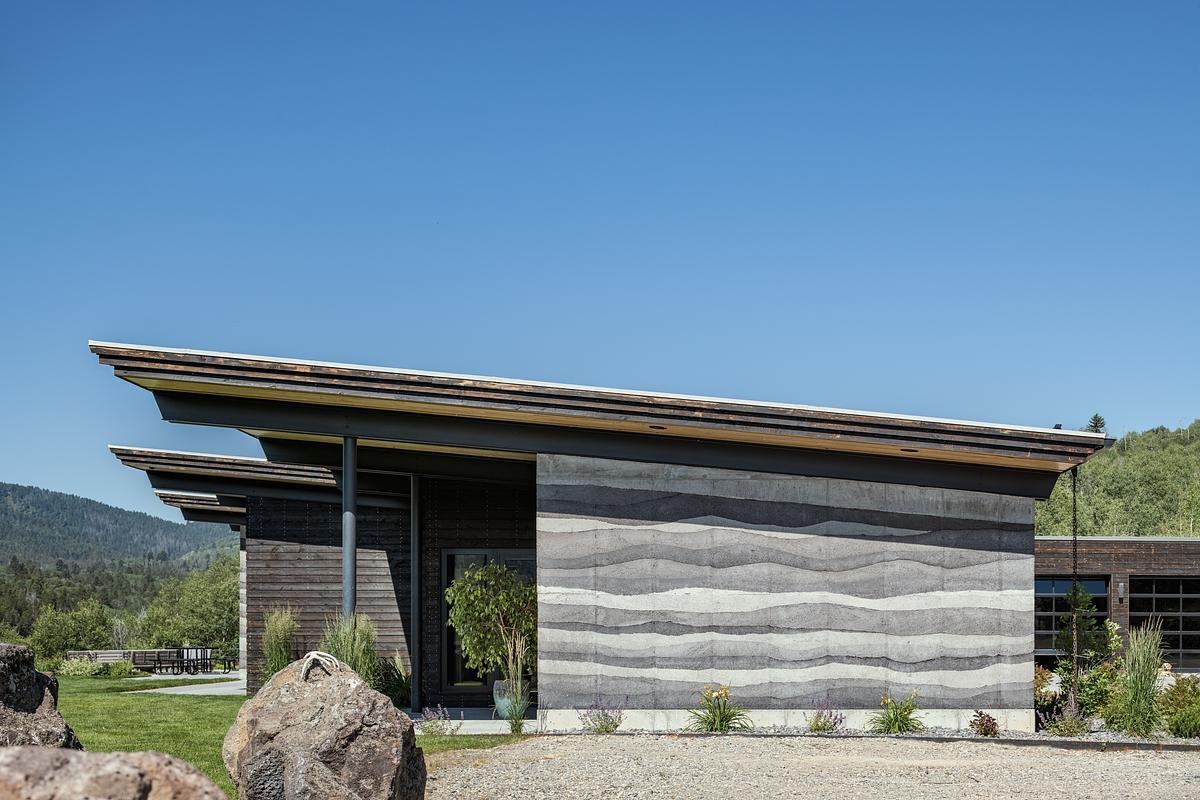
Inside, the design continues with restraint and purpose. Polished concrete floors support passive heating and complement the rammed earth walls, while a limited palette of finishes reinforces the sense of calm.
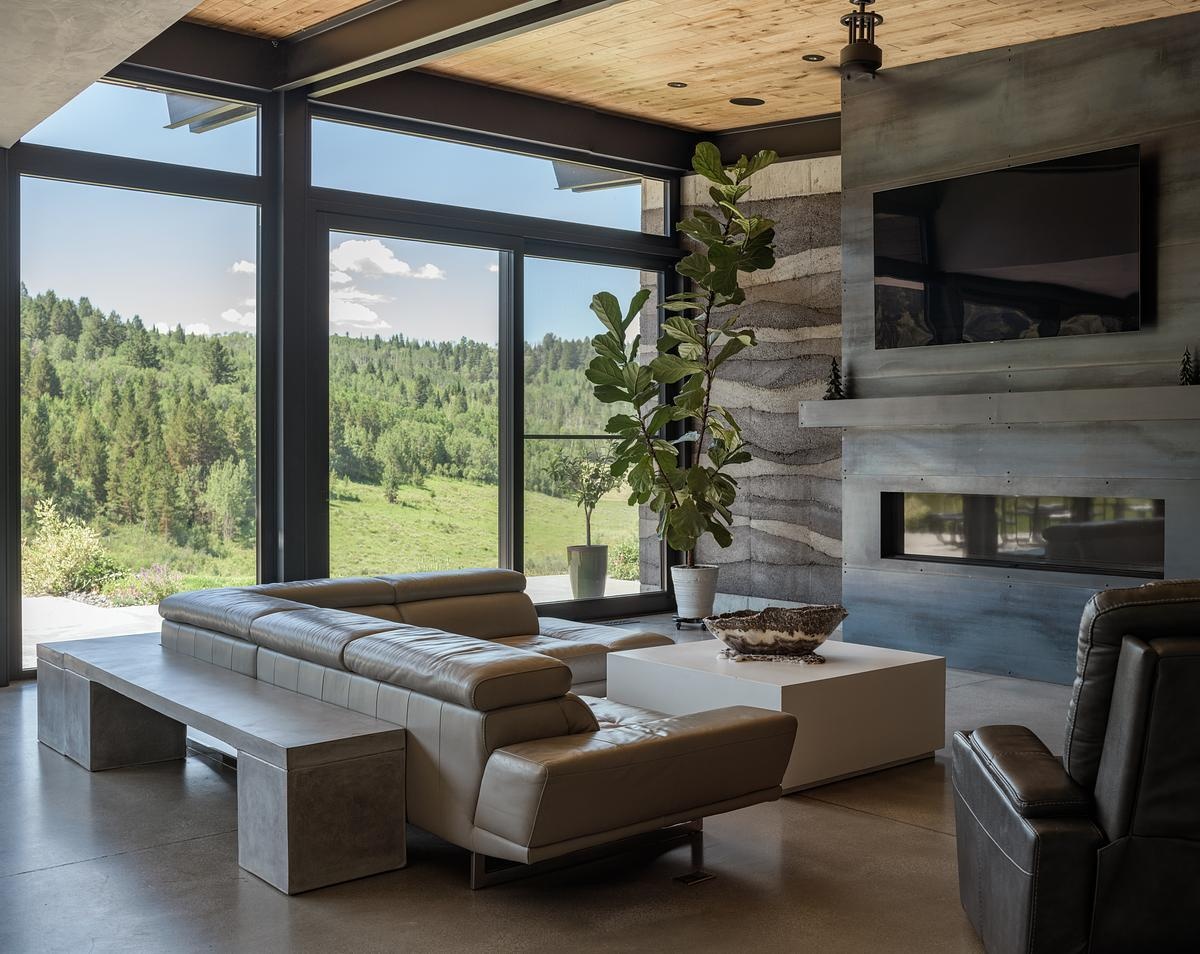
The interior layout reflects the home’s clean exterior geometry. One volume houses the main living spaces, an open plan kitchen, dining, and living area oriented to capture the best light and views.
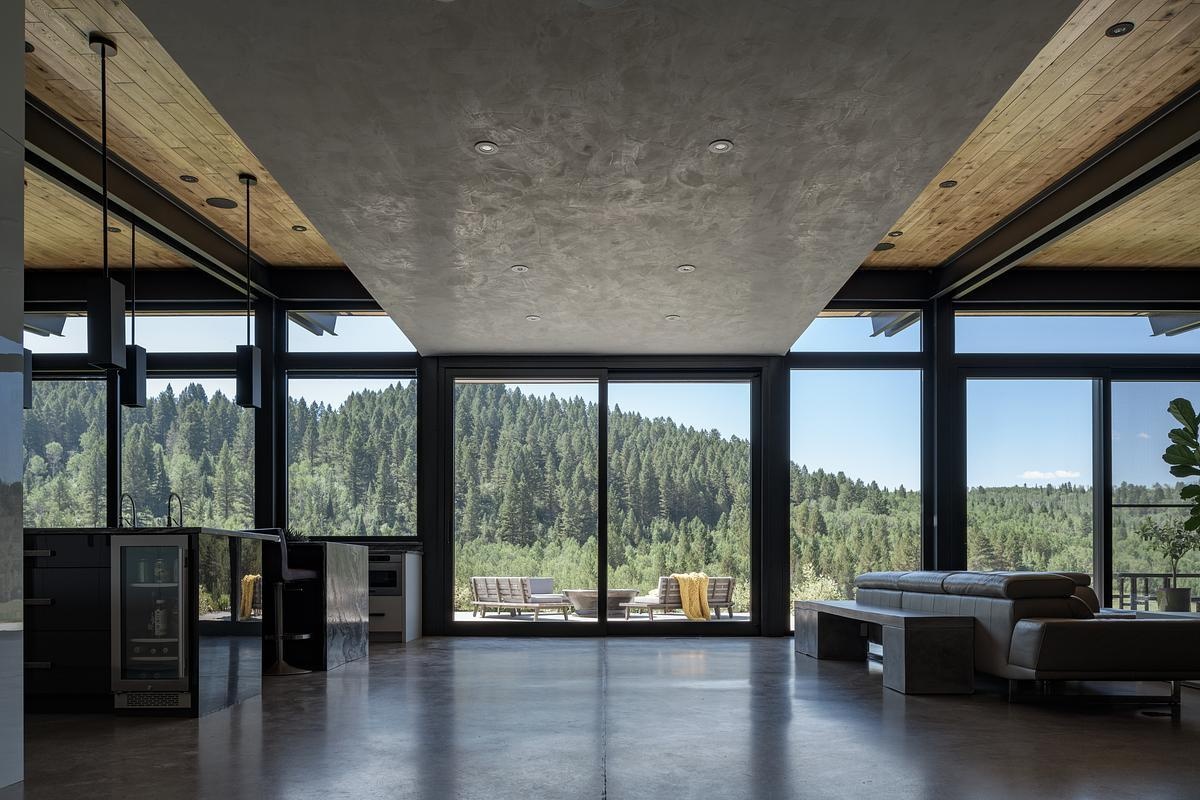
At the heart of the kitchen are dual islands, allowing for flexible use, like cooking and preparation, as well as for gathering and casual meals. This layout encourages movement and connection, especially during shared moments.
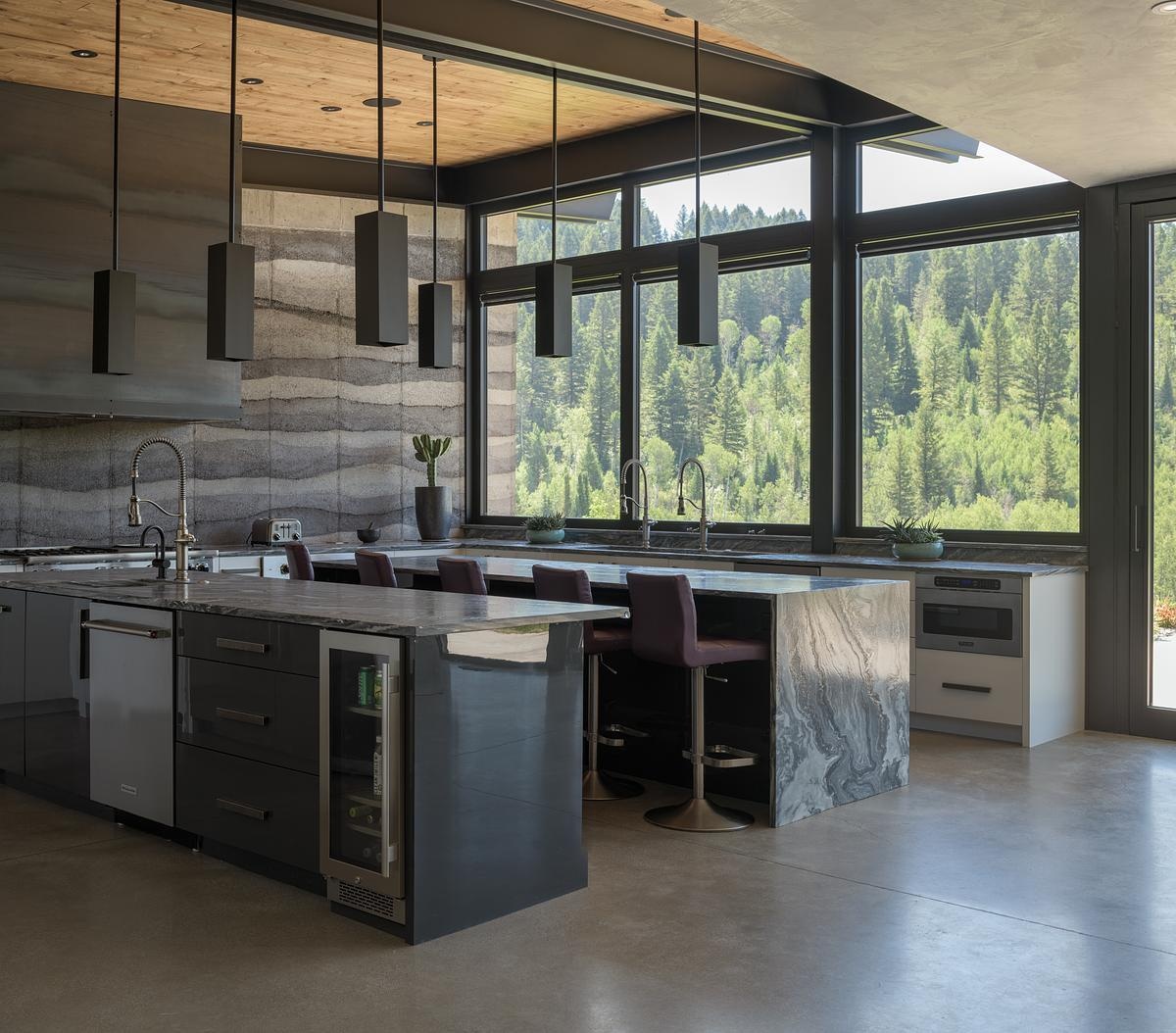
The other volume contains private spaces, including bedrooms and bathrooms, offering quiet retreat. In the hallway, much like throughout the home, the rammed earth walls reveal distinct horizontal striations, adding a uniqueness to the interior.
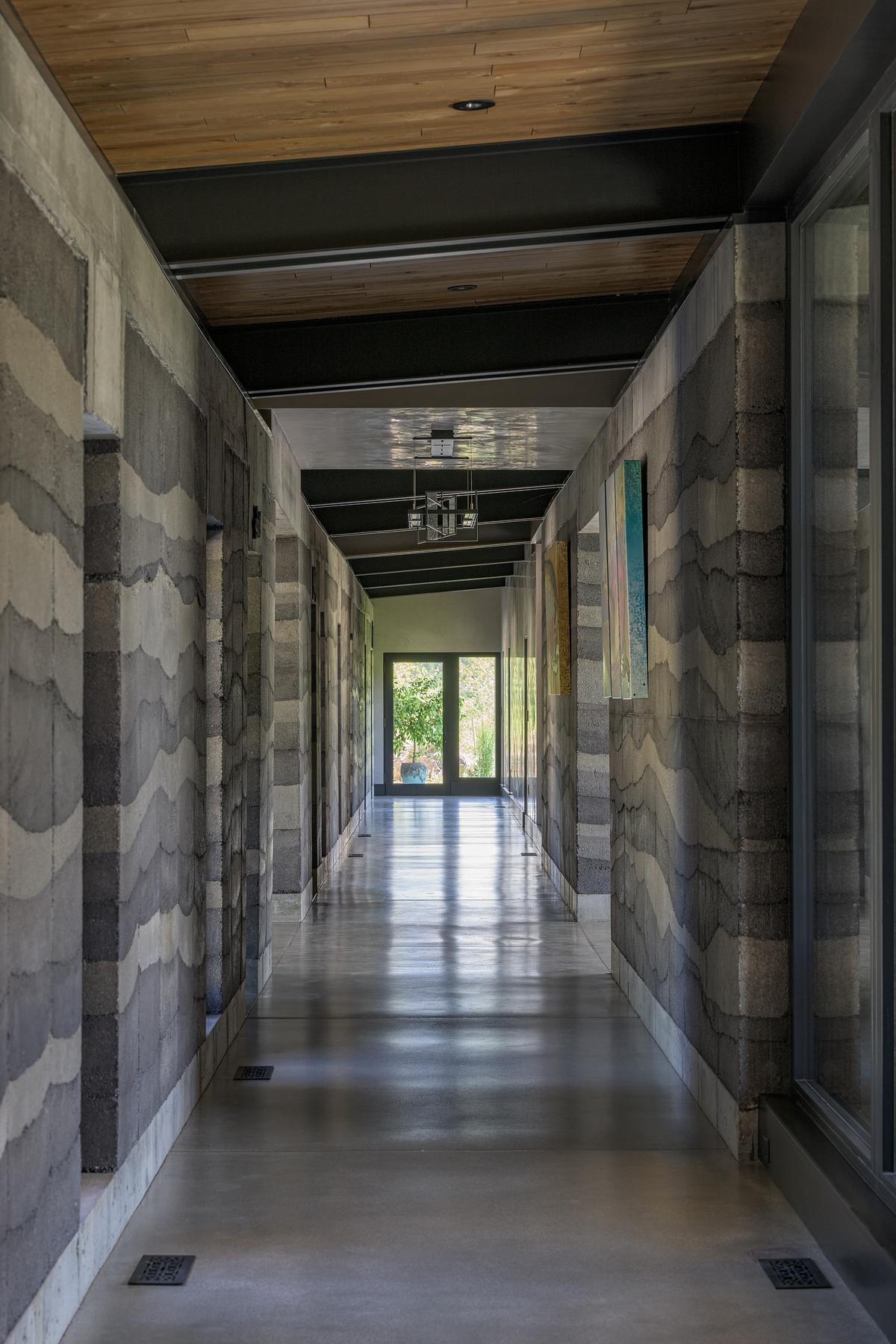
The Freedom House is a deeply rooted response to its environment—both visually and materially. Its layered rammed earth walls, formed from the land beneath it, do more than support the structure; they embody the site’s history, climate, and character.