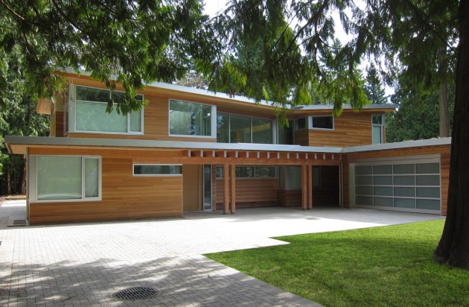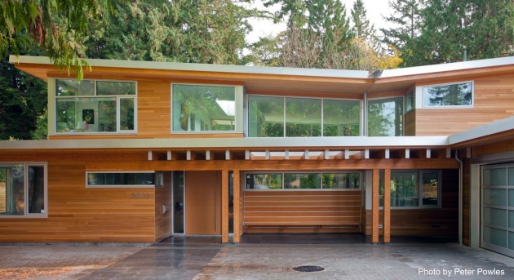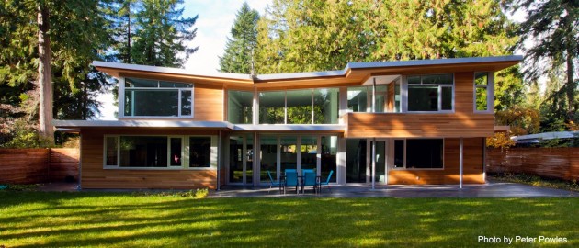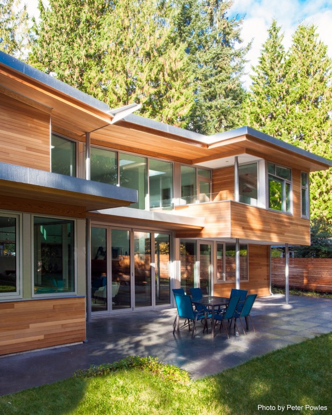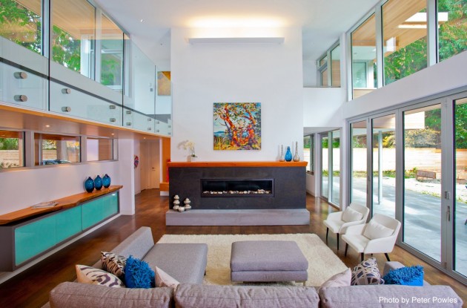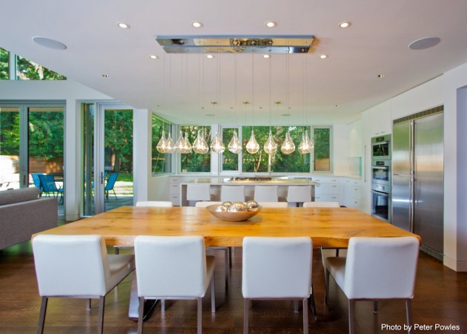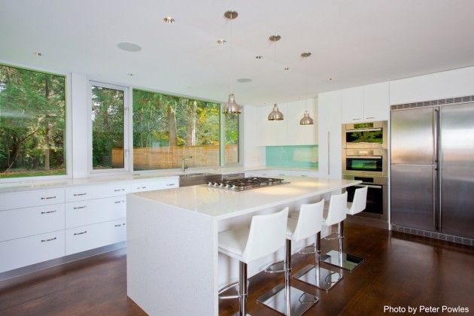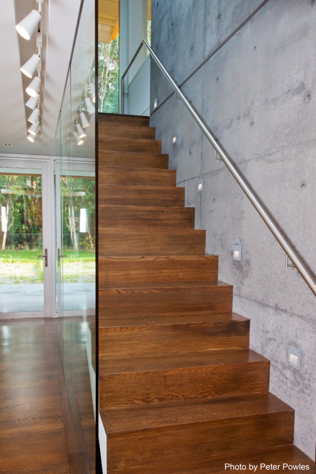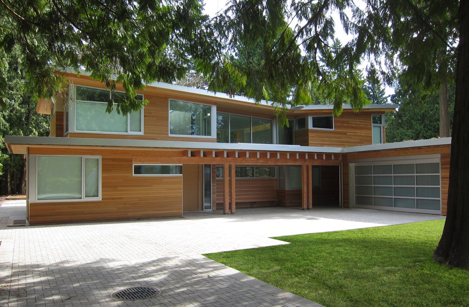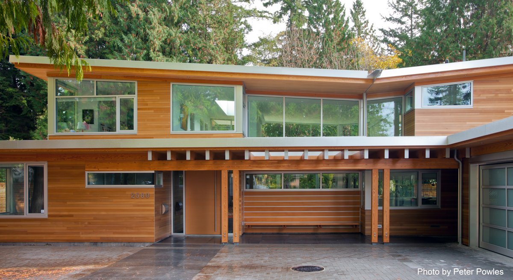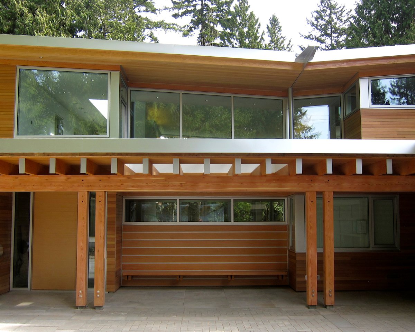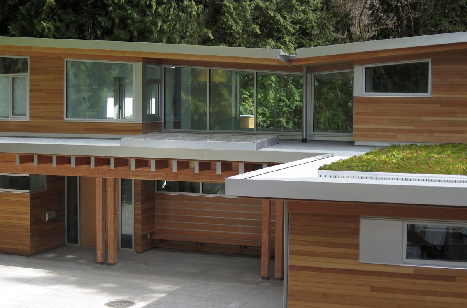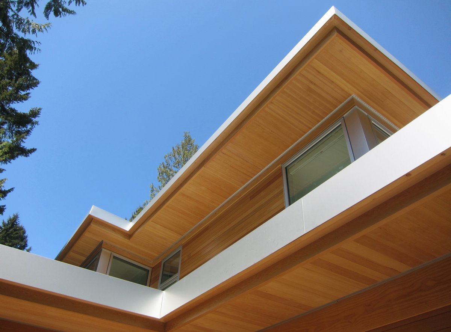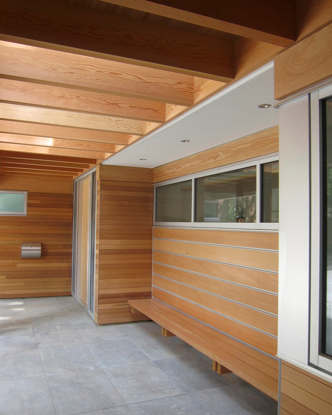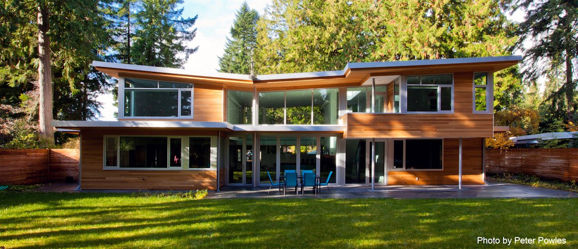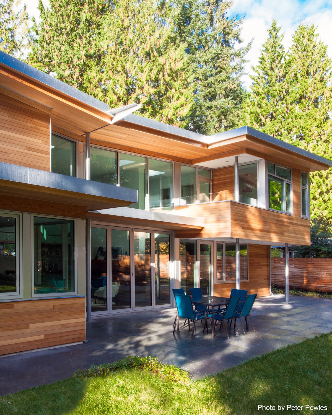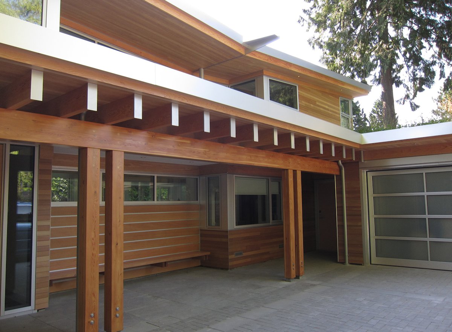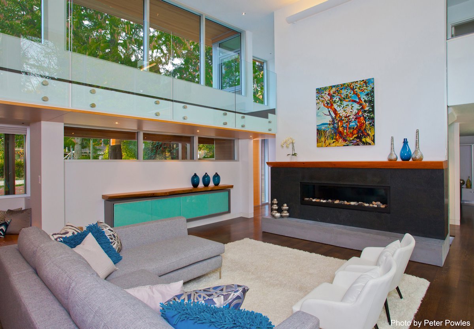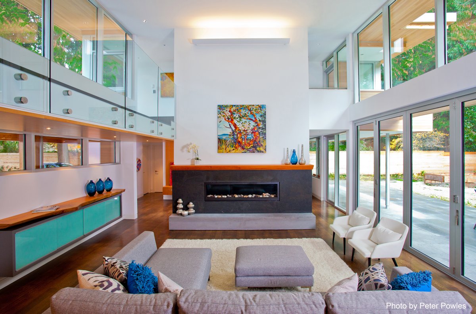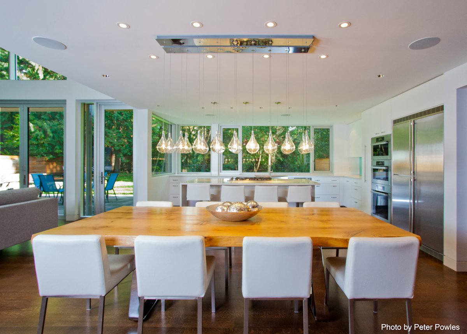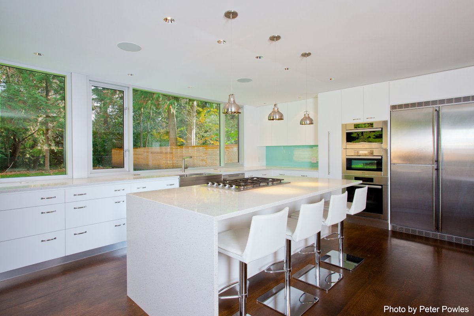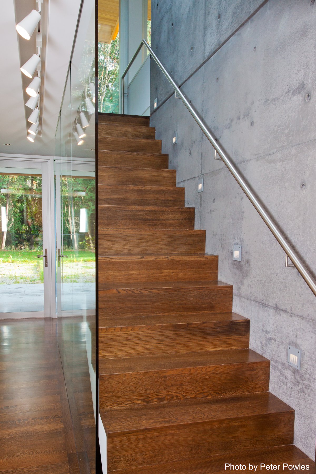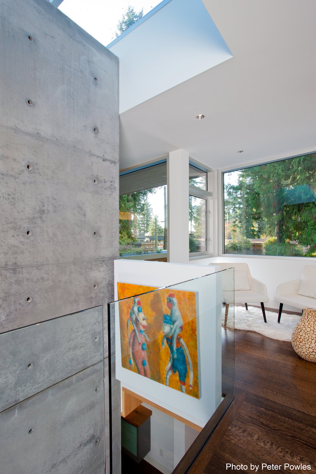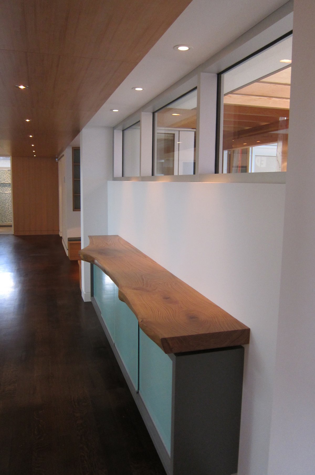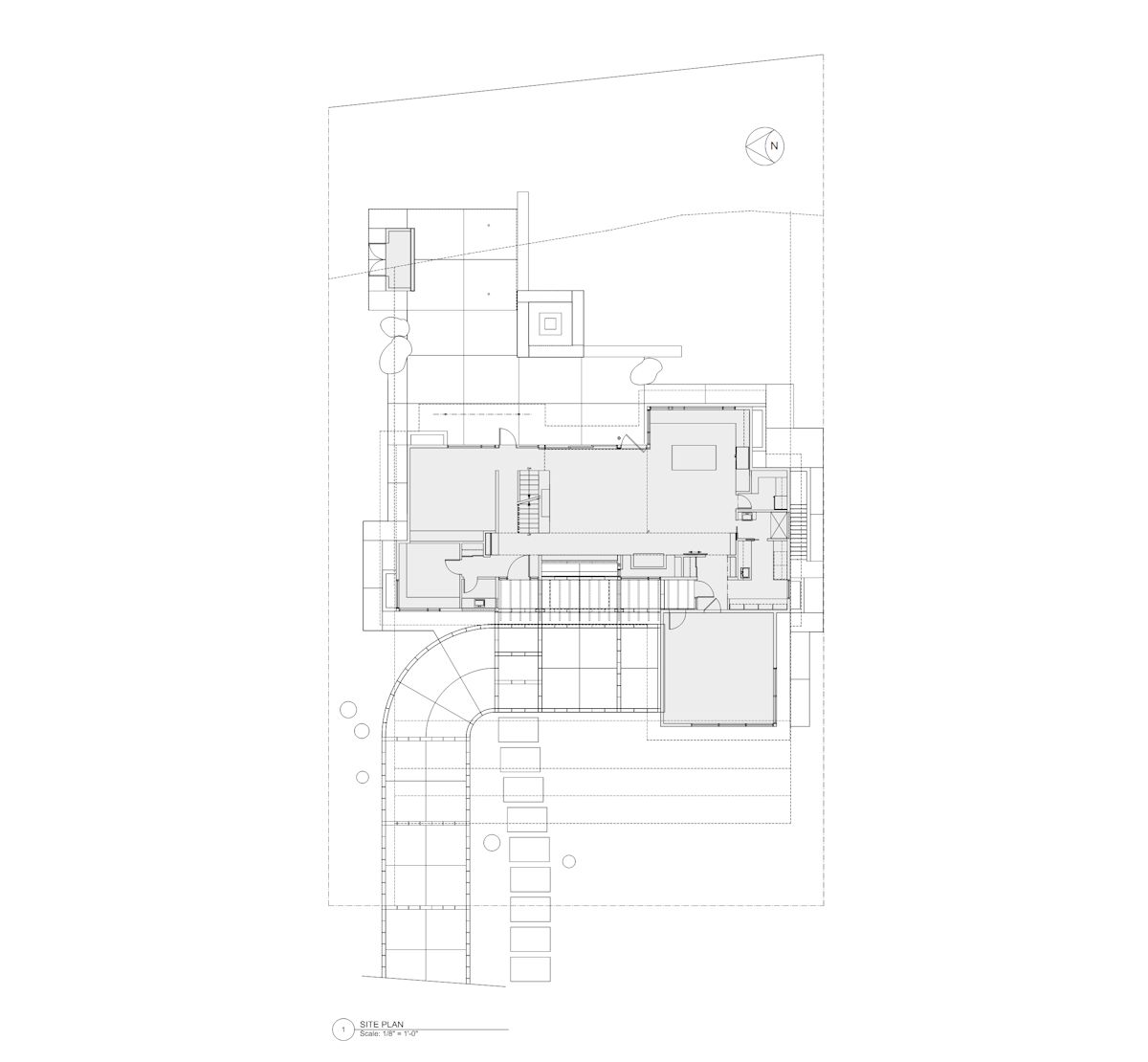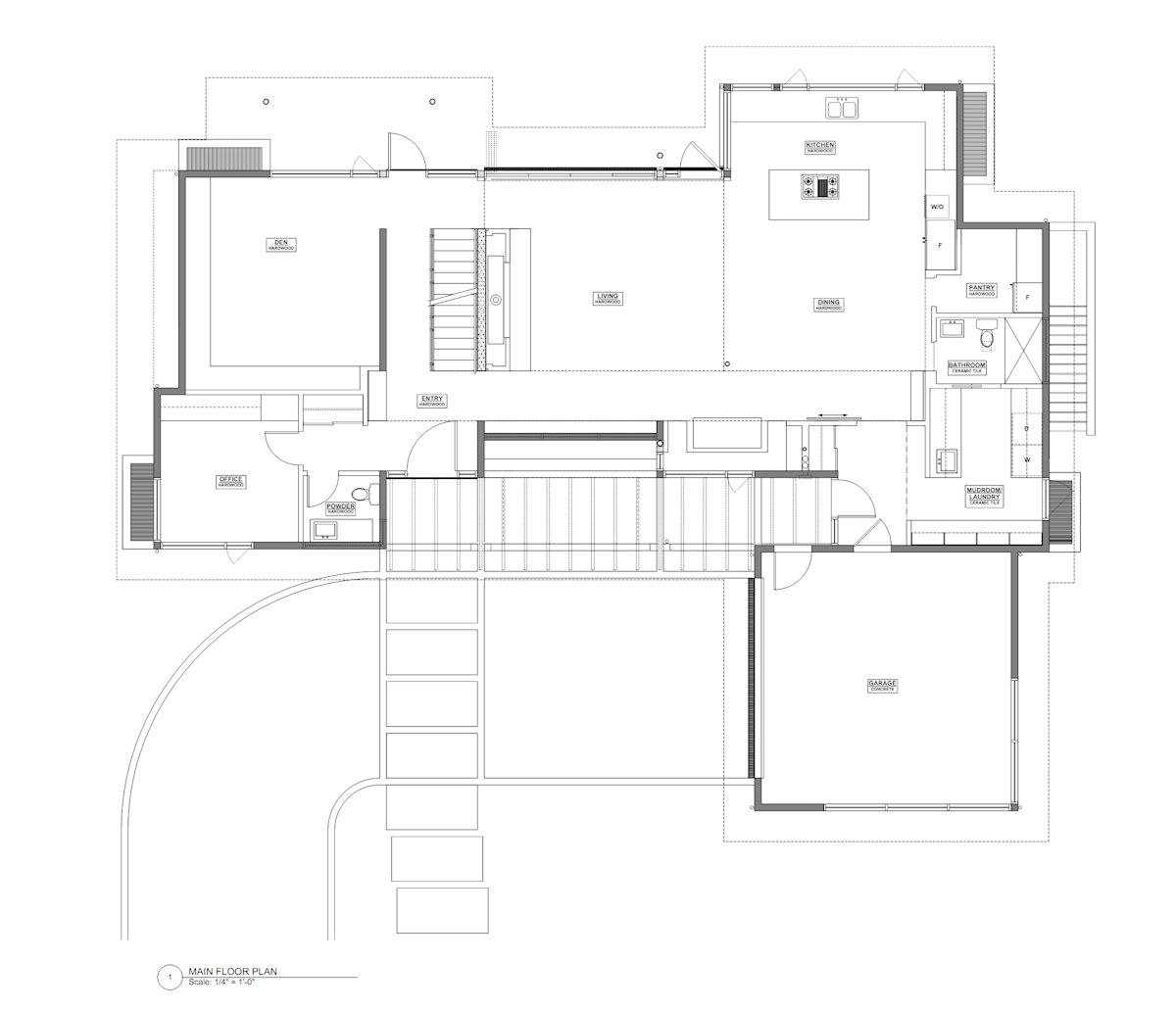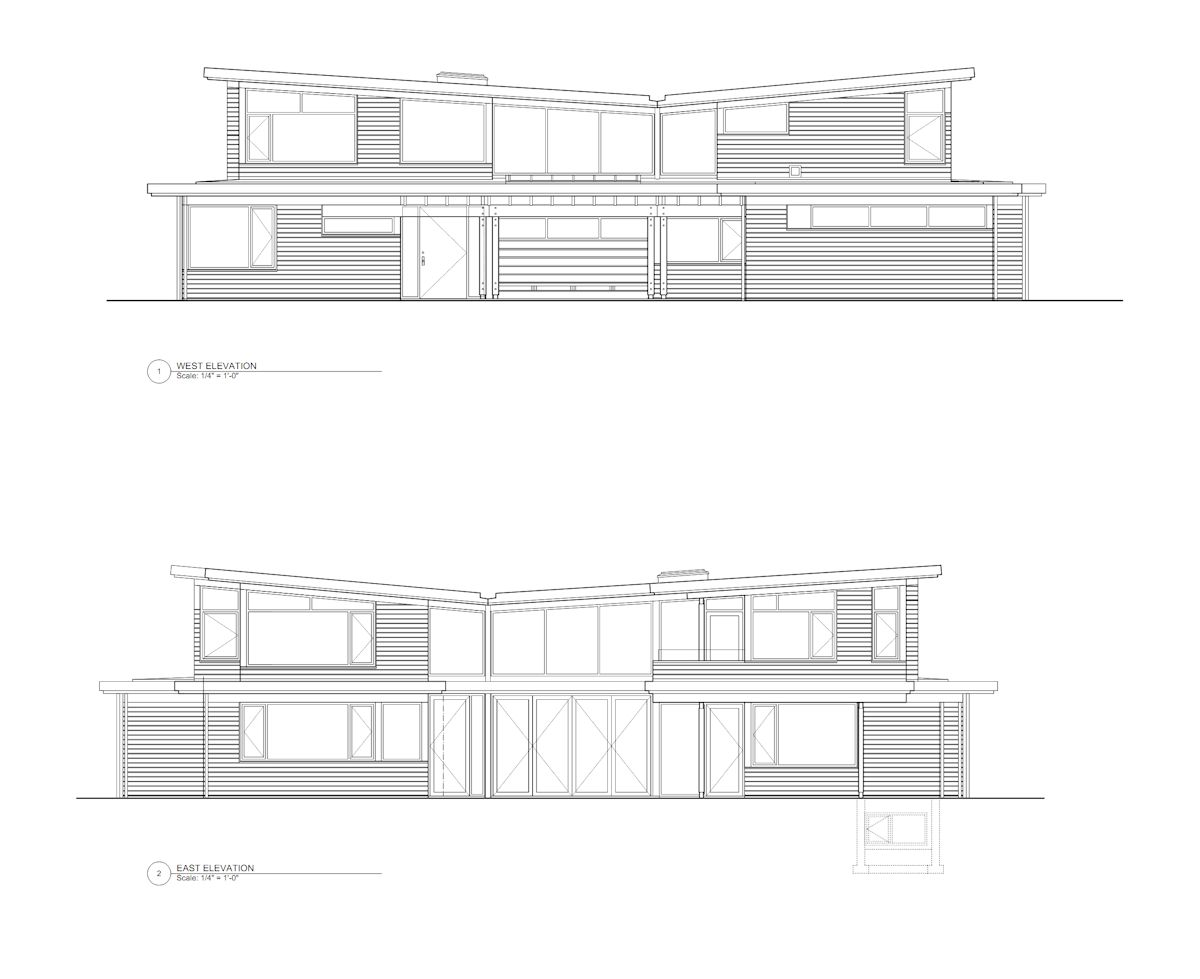Kevin Vallely Design have completed the Butterfly House in Vancouver, Canada.
Project description from Kevin Vallely Design
Sitting at the foot of Vancouver’s North Shore mountains the Butterfly House represents a regional adaptation to a modern aesthetic by incorporating a West Coast sensibility to its clean modern design.
The three-level home has its basement pushed completely below grade to maximize the allowable municipal buildable floor area while still displaying a modest footprint to the surrounding neighborhood.
The Butterfly House backs on the densely wooded ravine of North Vancouver’s Mosquito Creek and feels like a home in the rainforest. The residence is laid out in a simple open plan with a large, double height space defining the heart of the home. Windows facing the street are strategically placed to let the homeowners see out while preventing street goers from spying in while a large retractable glazed wall on the rear façade opens to take full advantage of the generous backyard beyond.
A large inverted roof defines the form of the building and gives the Butterfly House its unique architectural character. A green roof covers a large section of the first floor roof replacing what would typically be a large asphalt surface with a growing medium that is both visually desirable and environmentally sustainable.
The exterior of the Butterfly House is clad in clear-stained Western Red Cedar with bands of Douglas Fir for fascias and trim. Aluminum windows and roof fascia crisply complement the wood of the façade and gives the home a distinctly modern feel. A skylight runs the near full width of the roof and illuminates a contemporary wood stair and its flanking concrete wall support.
The home is built with traditional 2”x4” and 2”x6” wood frame construction throughout. Double glue laminated 8”x8” posts support a huge glulam beam that spans the entire width of the front entry. A series of 3”x10” rafters run atop the beam to support a flat roof and skylight that covers a walkway and a seating area.
The Butterfly House pays respect to the tenets of modern architecture while incorporating distinctly regional elements of a West Coast contemporary aesthetic.
Design by Kevin Vallely Design
Built by Boda Construction
Photography: Peter Powles
