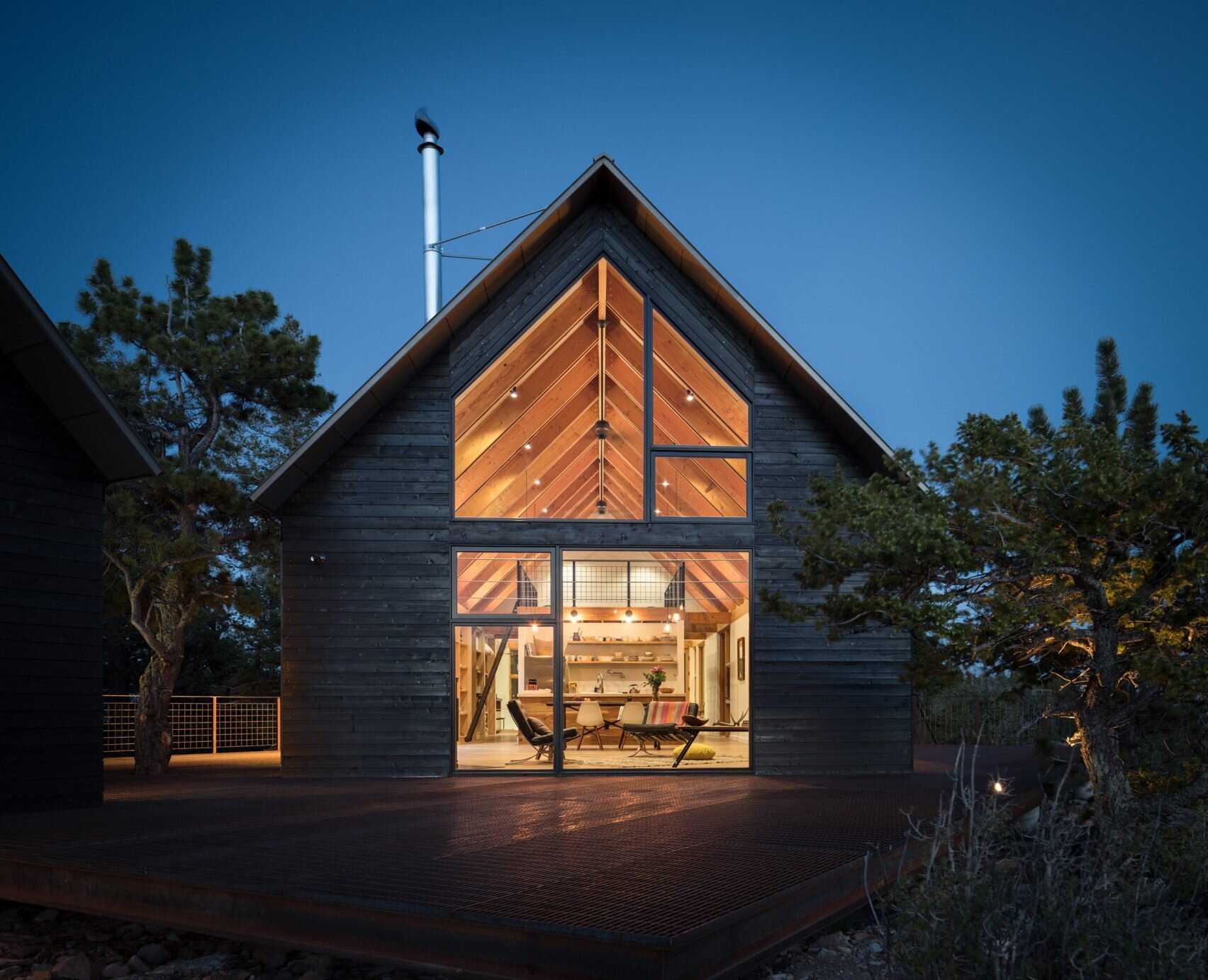
High in the Colorado mountains, where the wind rushes across rocky peaks and the sky feels close enough to touch, sits a family retreat that redefines what a cabin can be. Renée del Gaudio Architecture set out to create something simple, familiar, and deeply connected to place. What they delivered is a duo of cabins that feel both rooted in history and entirely at home in the present, shaped by the landscape and warmed by the people who gather inside.
Cabin. A small simple dwelling. A wooden shelter in a wild place. The word alone sparks images of evenings by the fire and mornings with the mountains rising outside the window. Big Cabin and Little Cabin take those classic ideas and rebuild them for today, all while holding tightly to the stories that make a cabin feel like a refuge.
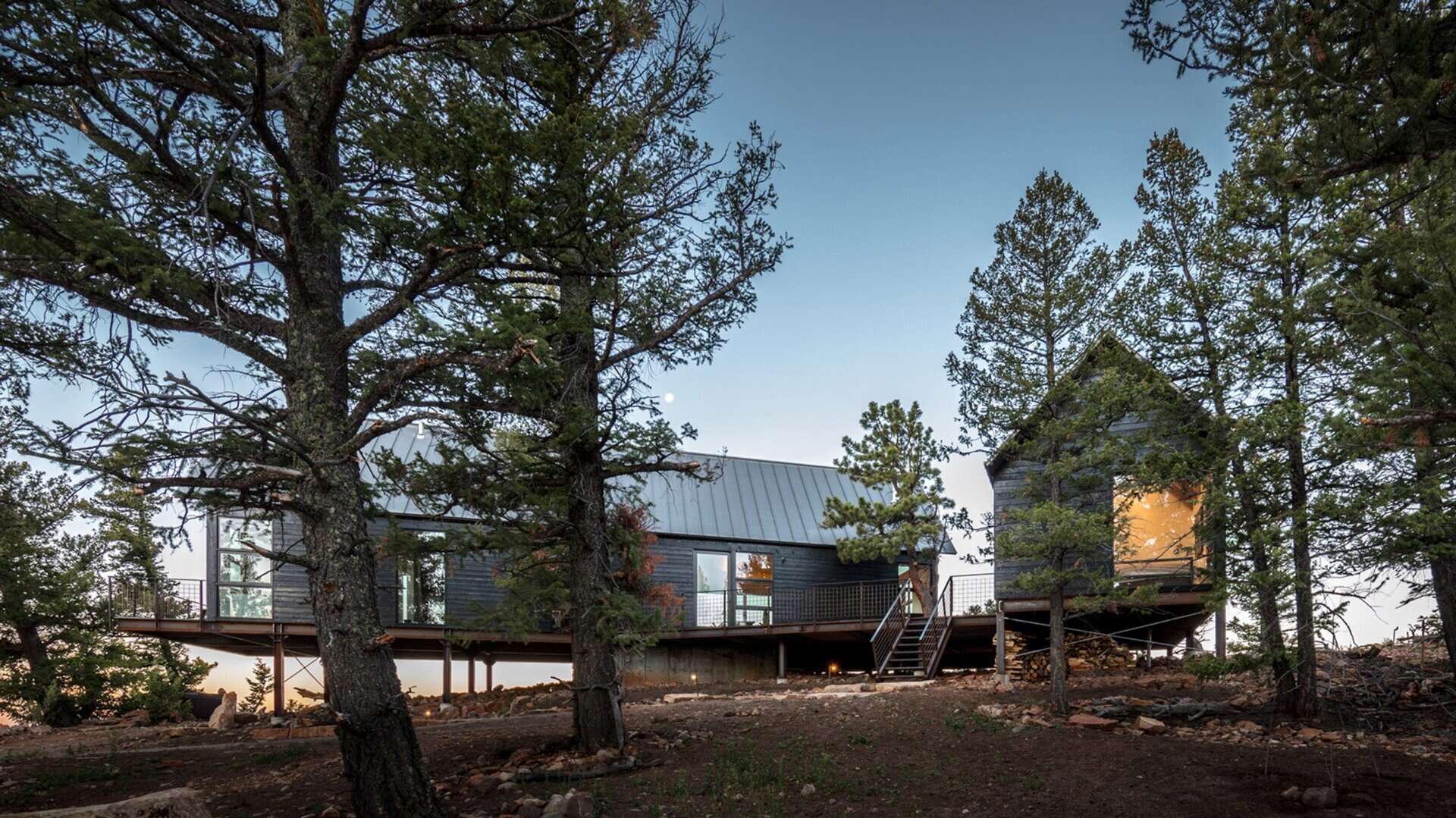
Set at 10,000 feet in Fairplay, Colorado, the two cabins perch on a rocky cliff with sweeping views of the Sangre de Cristo mountains, the Collegiate Peaks, and the South Platte River. The location does most of the talking, and the architecture simply listens, framing each horizon line while sheltering the family within.
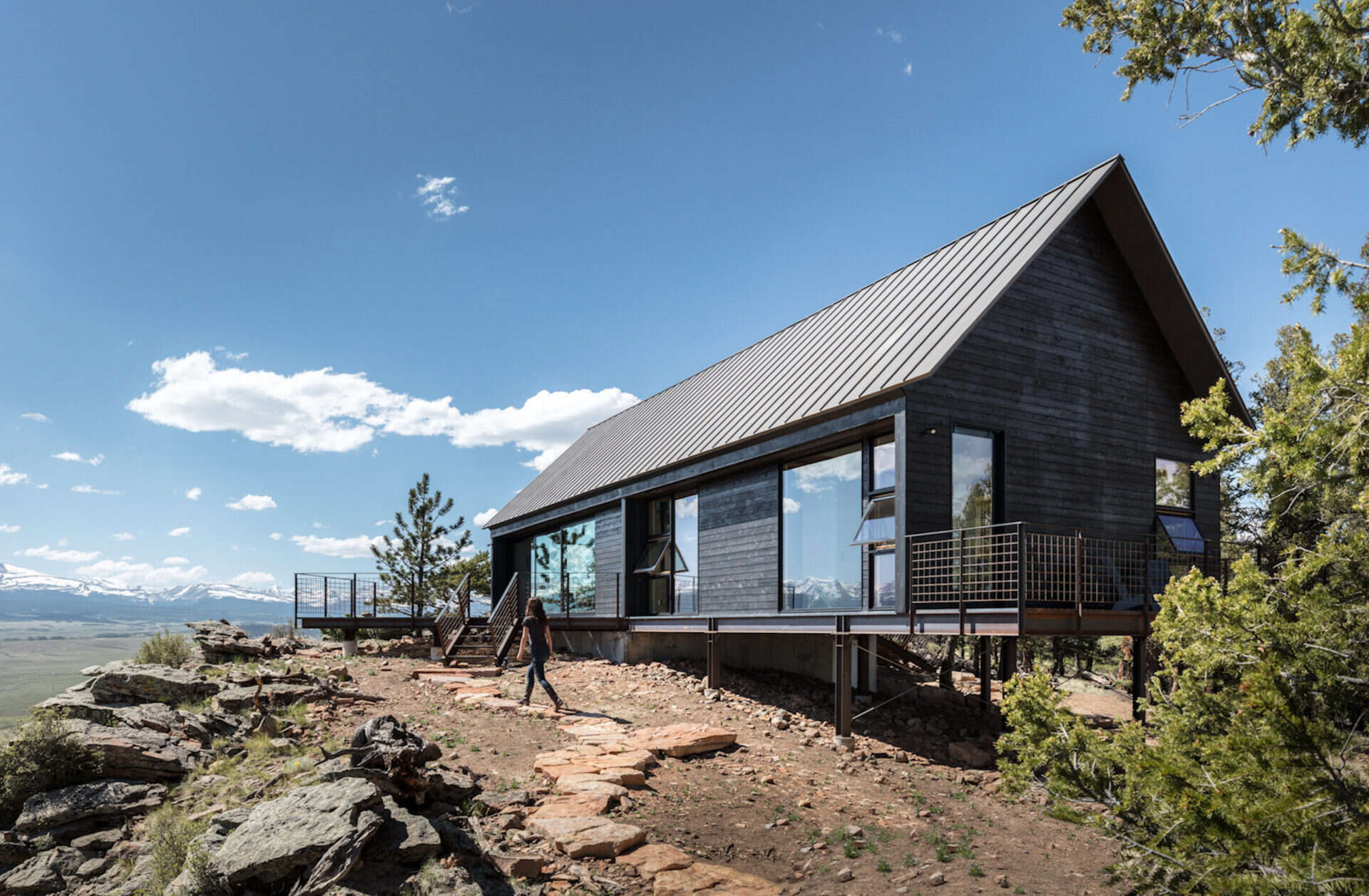
Instead of one structure, the architect designed two distinct buildings that together create a mountain retreat filled with purpose. The big cabin holds the heart of family life, with the living room, dining room, and kitchen all gathered under one roof. Just steps away, the little cabin houses two quiet bedrooms, offering privacy without ever breaking the connection to the land.
The two buildings are linked by open grate steel decking, a simple but clever solution that keeps the space slip resistant and lets winter snow fall straight through instead of piling up.
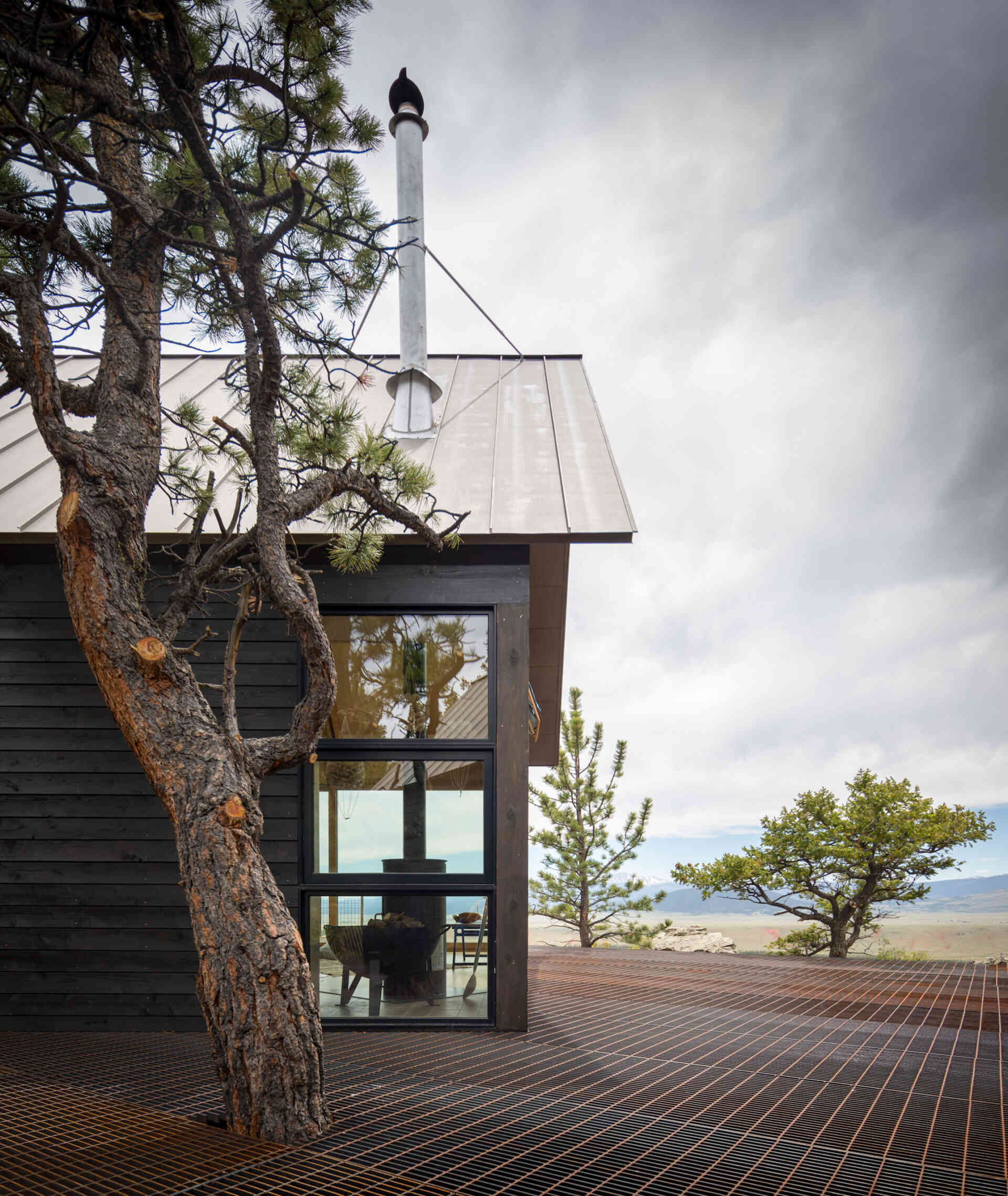
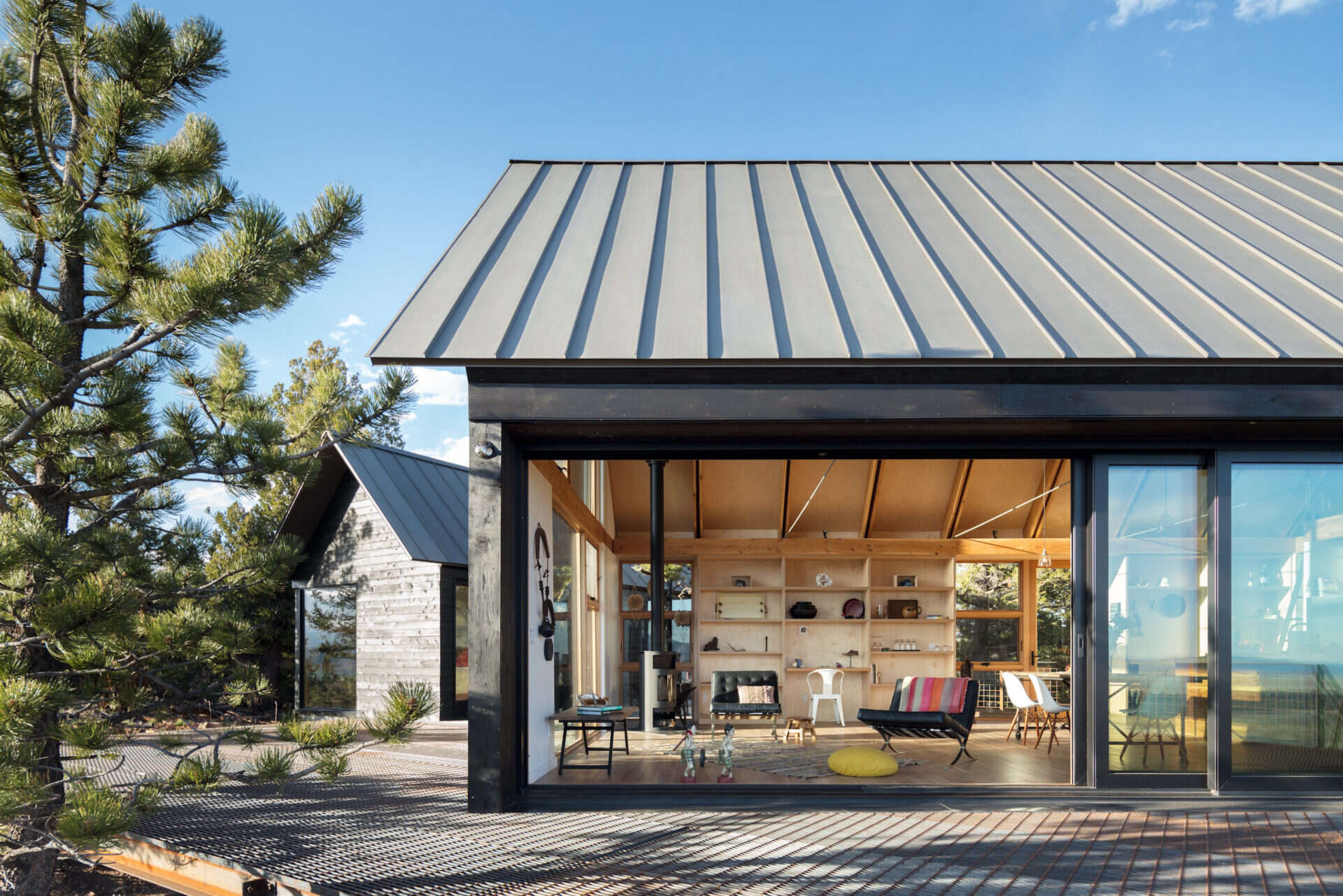
Both structures echo the early vernacular buildings of the region with their gabled roofs and rustic materials. Exterior cedar siding has been stained dark so the cabins blend naturally into the surrounding forest. Large glass openings serve as the bridge between inside and outside, catching every shift of daylight and every sweep of the mountains.
The interiors stay true to the humble spirit of a classic cabin. Plywood walls and ceilings keep the atmosphere low key, warm, and uncomplicated, letting the views handle the drama.
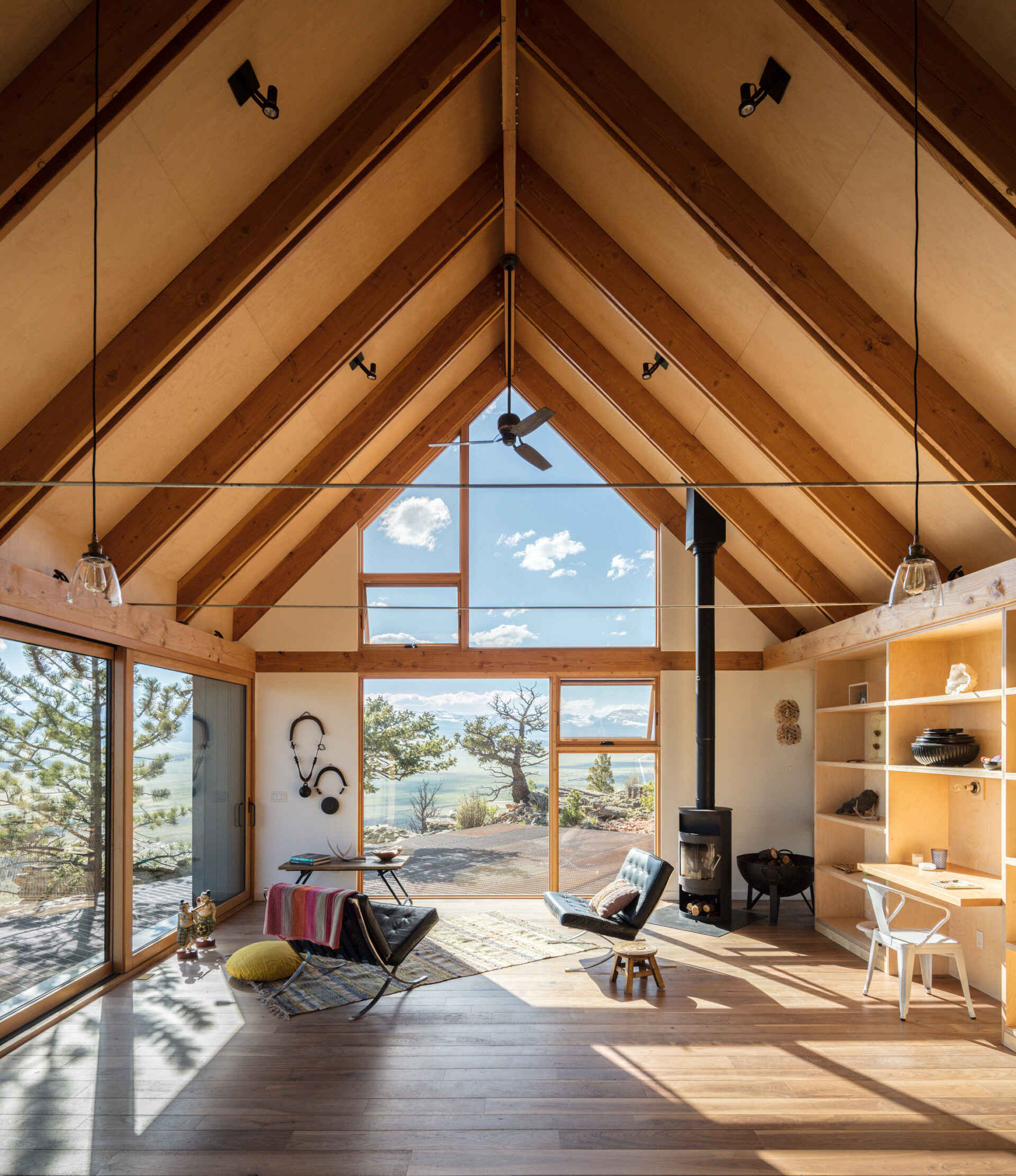
In the big cabin, social spaces come first. The living, dining, and kitchen areas sit together, surrounded by windows that pull the vast landscape indoors. Behind the kitchen, a master suite unfolds as a single open plan space where the bed and bathroom share the same warm plywood surroundings.


The bathroom is designed for quiet moments. A glass enclosed shower stands beside a freestanding bathtub positioned to take in views of the surrounding trees, turning everyday routines into small rituals.
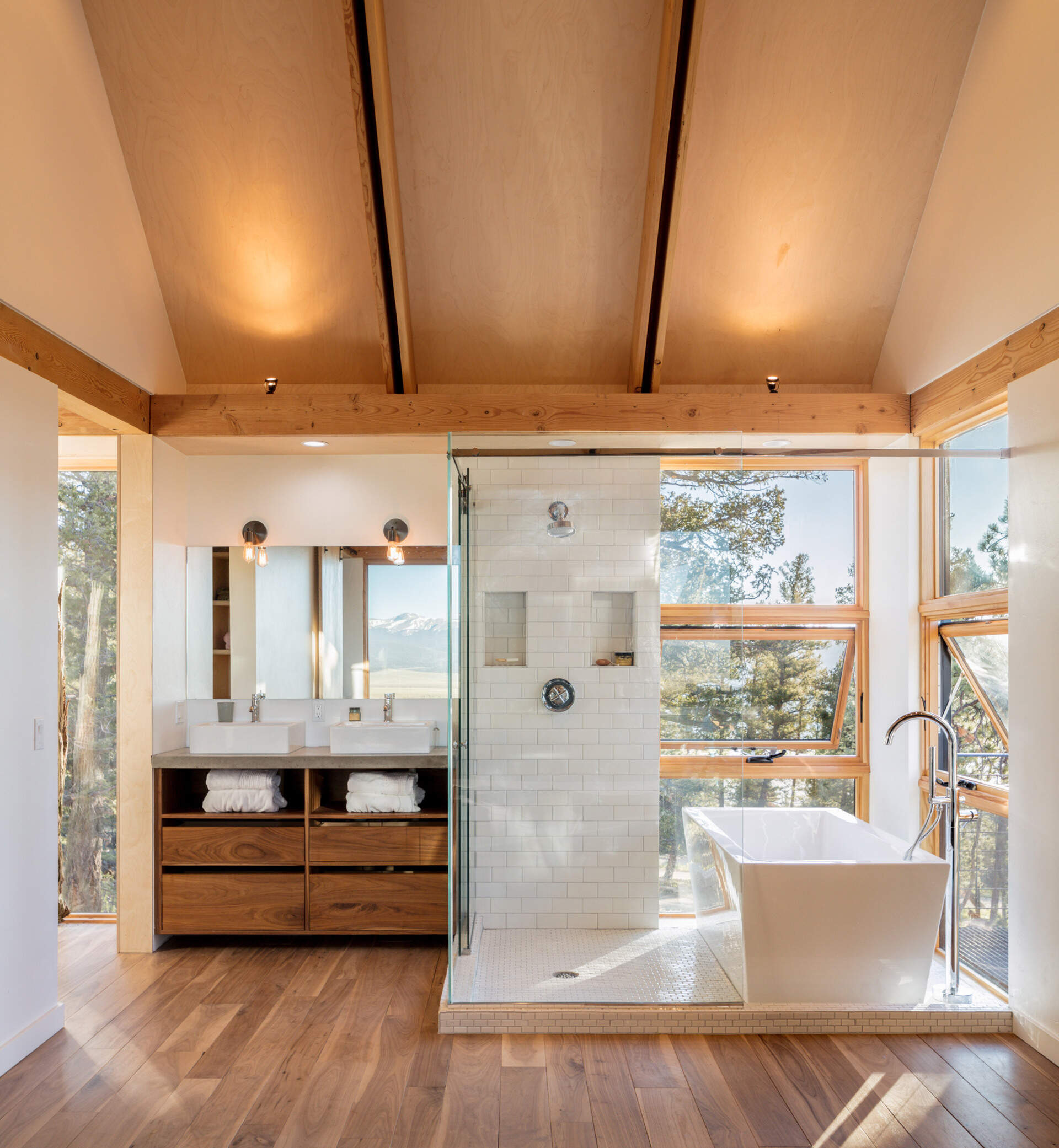
The little cabin keeps things simple and serene. Two bedrooms sit at opposite ends of the building, each one facing out toward its own view. A shared bathroom rests between them, creating a compact but comfortable layout for visiting family or guests.
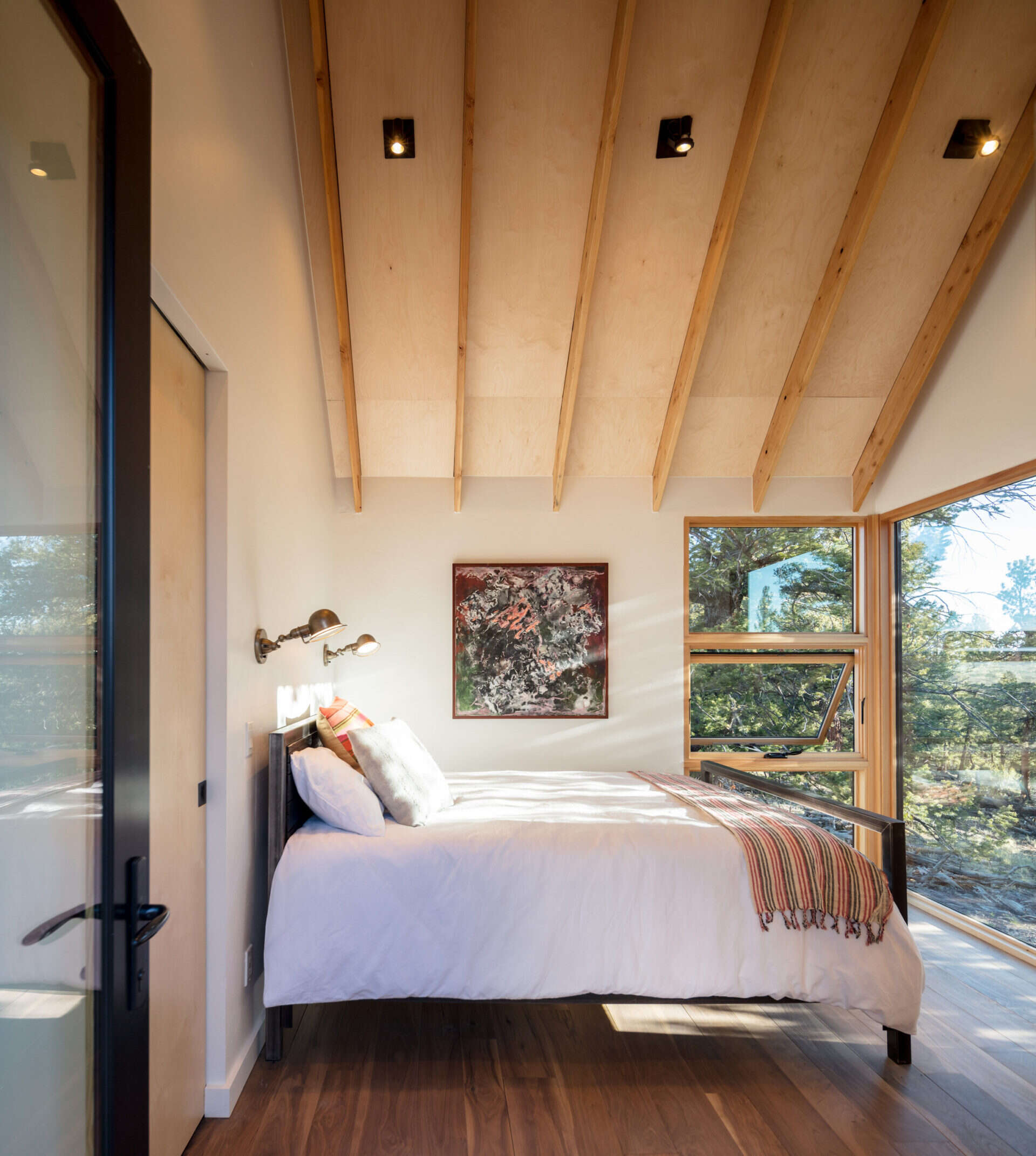
A clear floor plan shows how the two buildings complement each other, working together rather than competing for attention. One handles gathering and daily life. The other offers rest. Both remain grounded in the landscape.
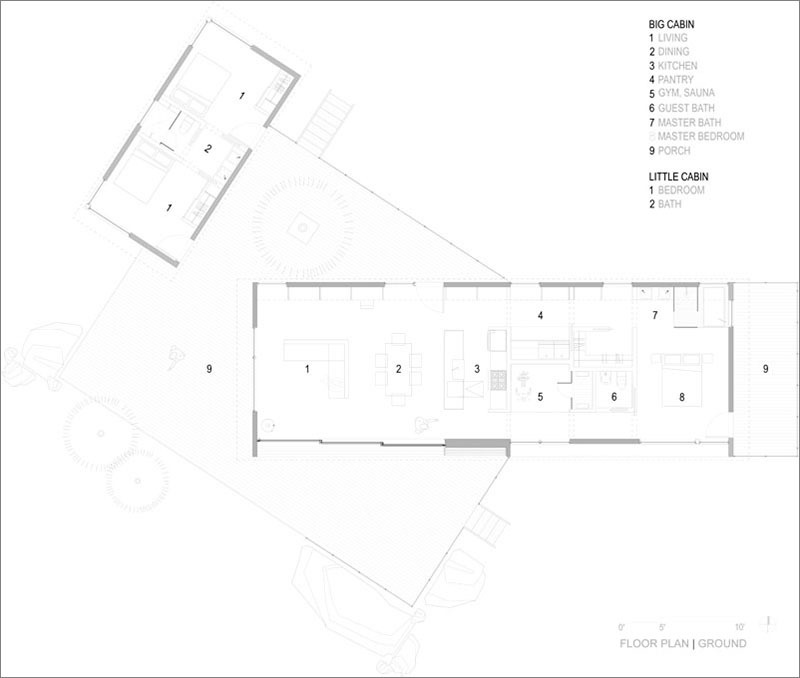
Big Cabin and Little Cabin may be modern in structure and sustainable in performance, but at their core they carry the same spirit that has always defined a cabin. A place to gather. A place to breathe. A place shaped by the land itself. High above the Colorado wilderness, this pair of cabins tells a story of past and present coming together in one unforgettable home.