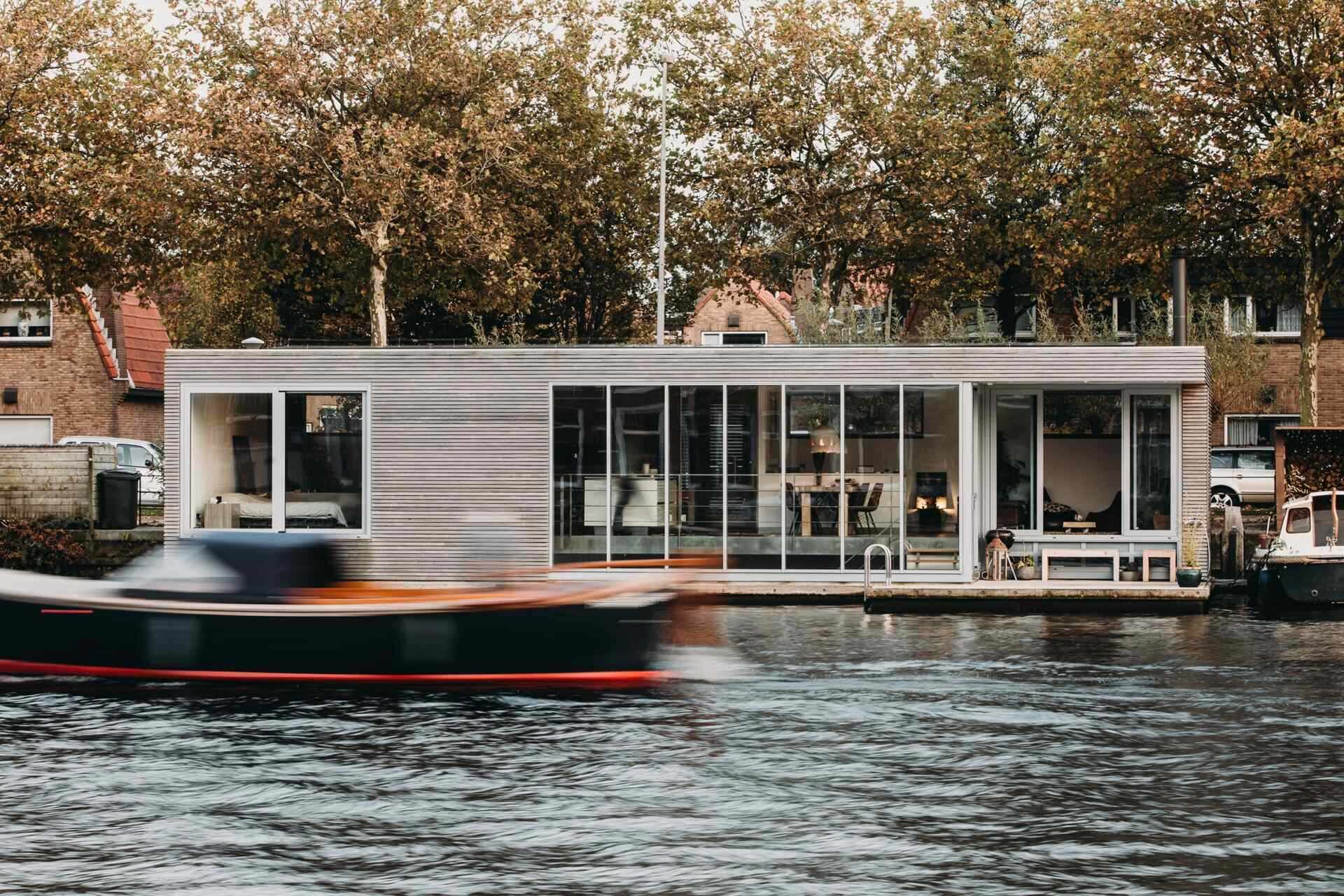
Floating quietly on the Spaarne near the historic centre of Haarlem, The Netherlands, Haarlem Shuffle is not the sort of houseboat you expect to see drifting past medieval streets and church towers. Designed by Van Ommeren Associates as a modern floating villa, it brings a sense of calm to the river with clean lines, textured surfaces and bright interior spaces that feel both playful and serene.
The design responds to the movement of the Spaarne and the long tradition of riverside living, while offering its owner Lex the feeling of height and openness he once enjoyed in the grand homes of Haarlem. What follows is a closer look at how this villa on water creates a surprising amount of warmth, privacy and architectural rhythm.
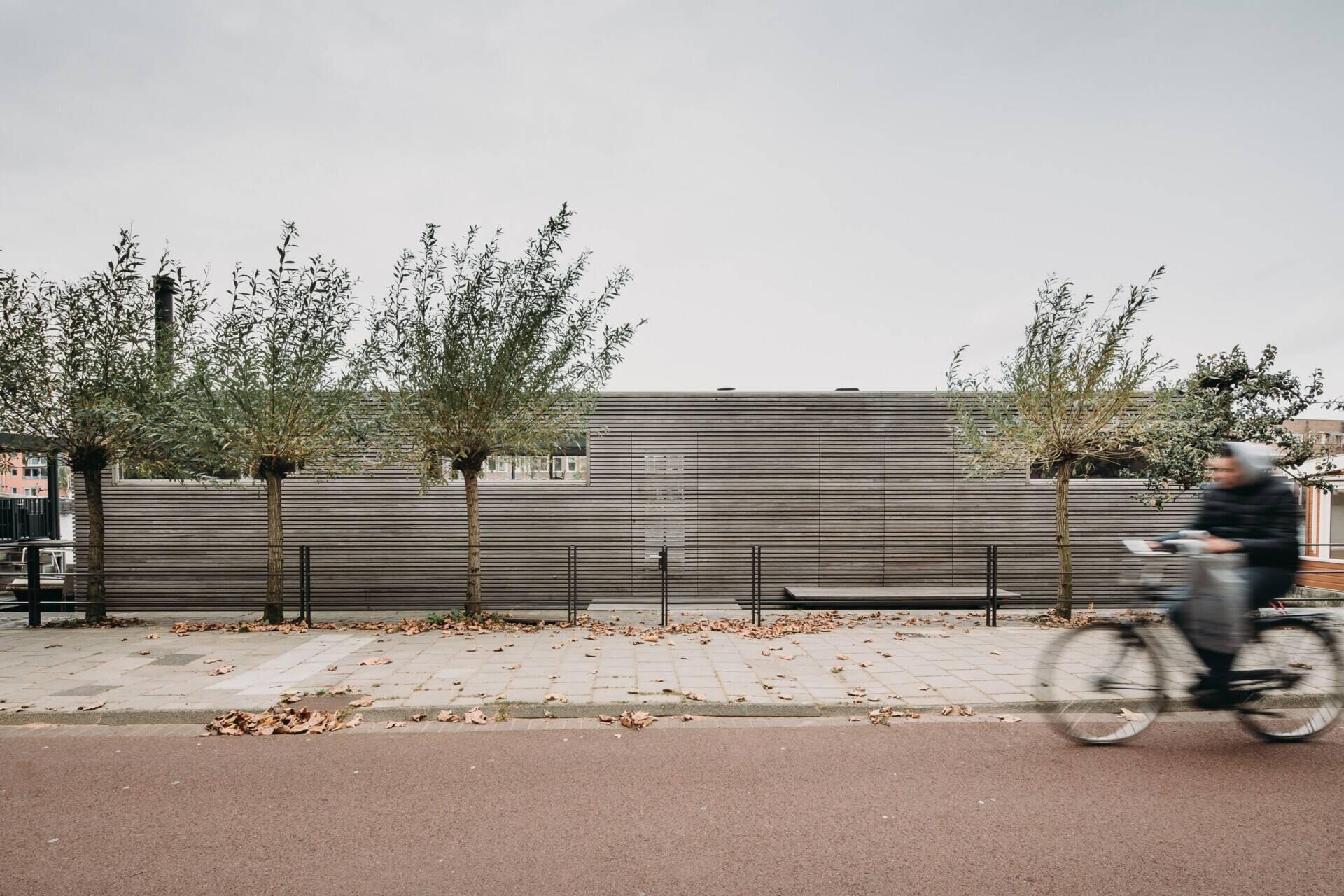
Behind the discreet exterior door sits a second interior door with a built in window, giving the entrance a layered feel while keeping the interior private from the river path. The entryway includes a custom nook for coats and shoes, cleanly built into the wall to keep the space uncluttered. It sets the tone for the rest of the villa with simple shapes, quiet colors and clear attention to detail.
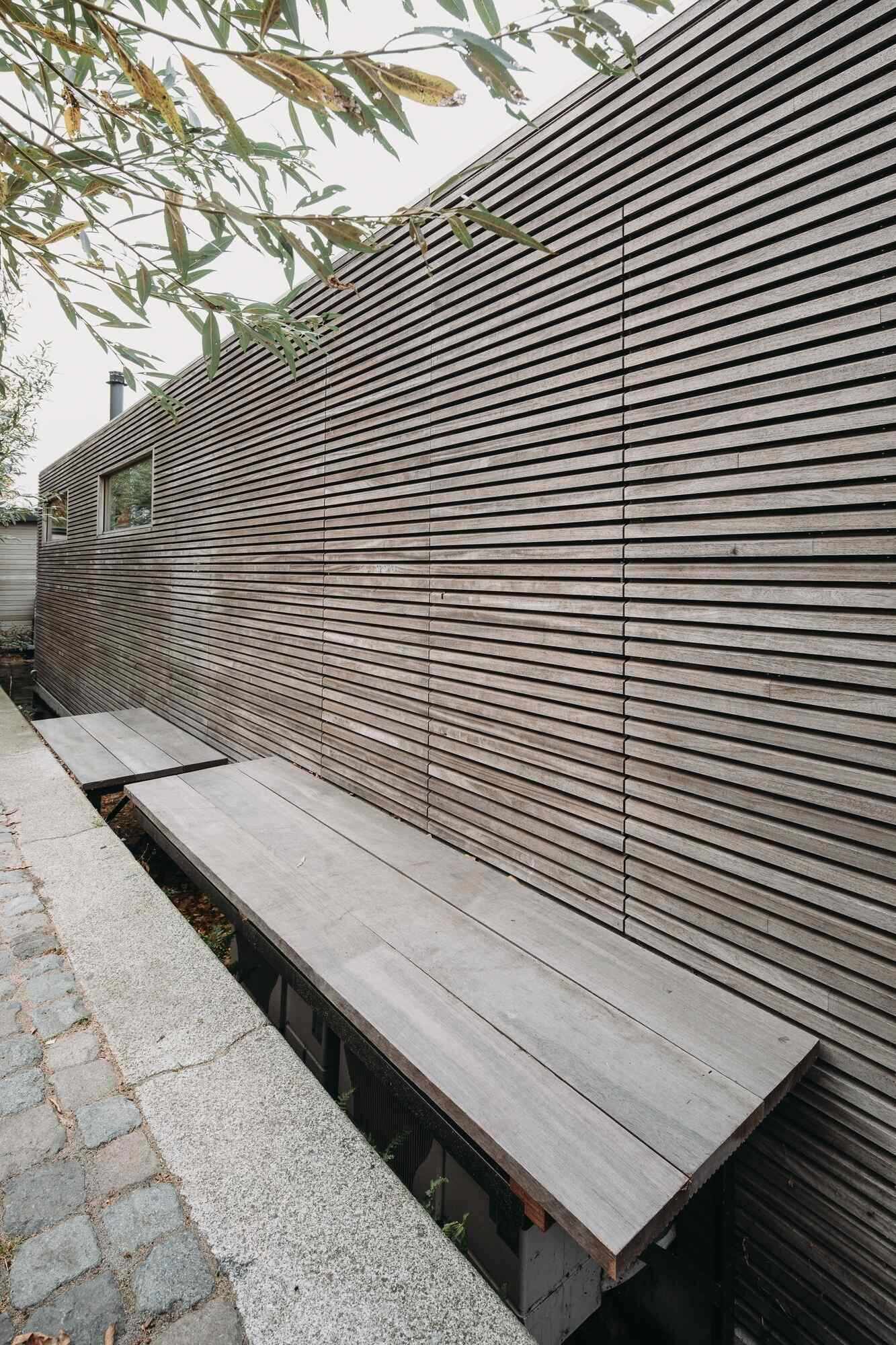
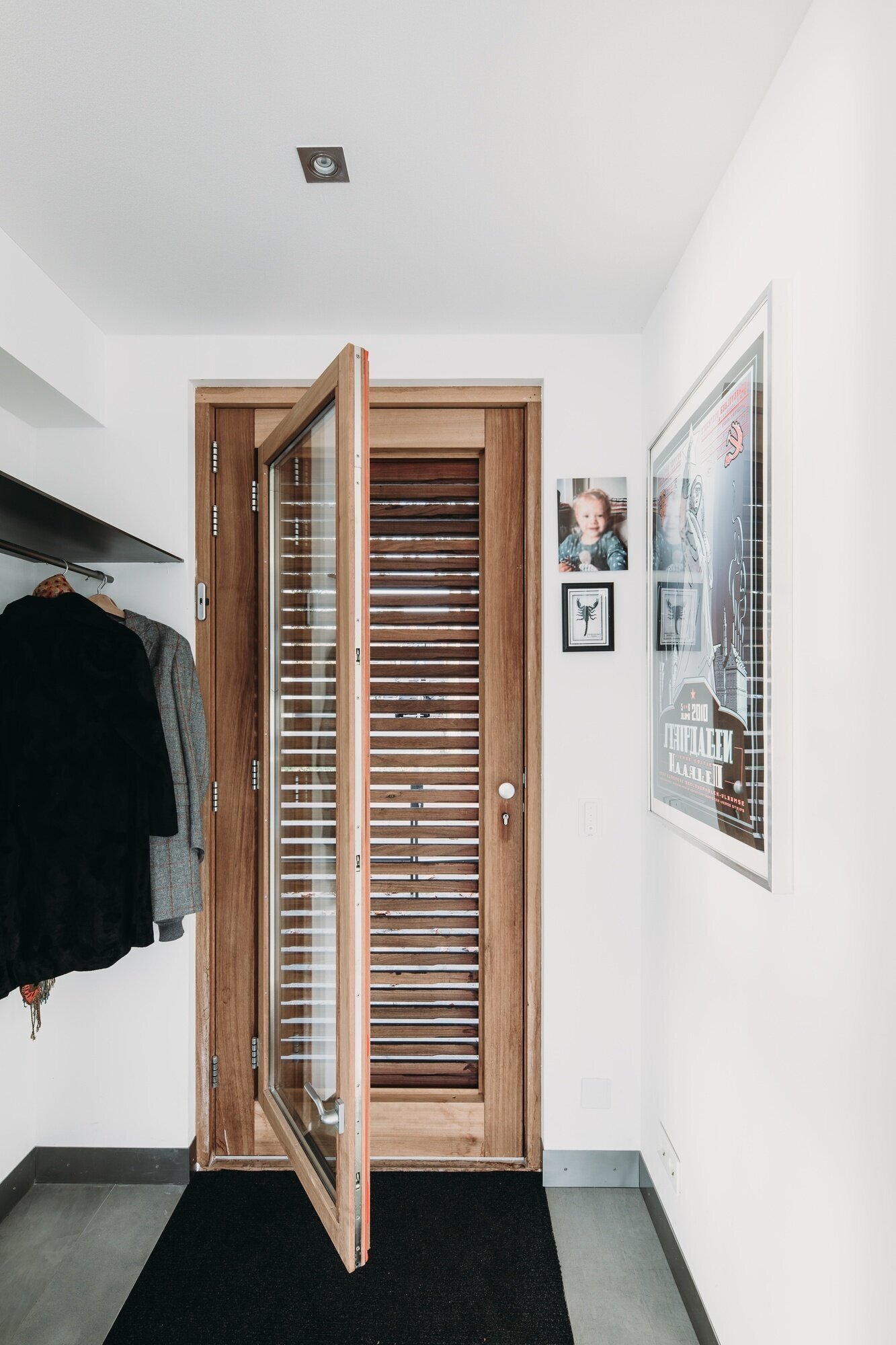
The entryway flows directly into the social areas. The kitchen is designed with a minimalist hand, using hardware free white cabinets paired with matching white countertops. Every surface feels crisp. The layout keeps views open so the river becomes part of the daily routine, whether cooking or moving through the room.
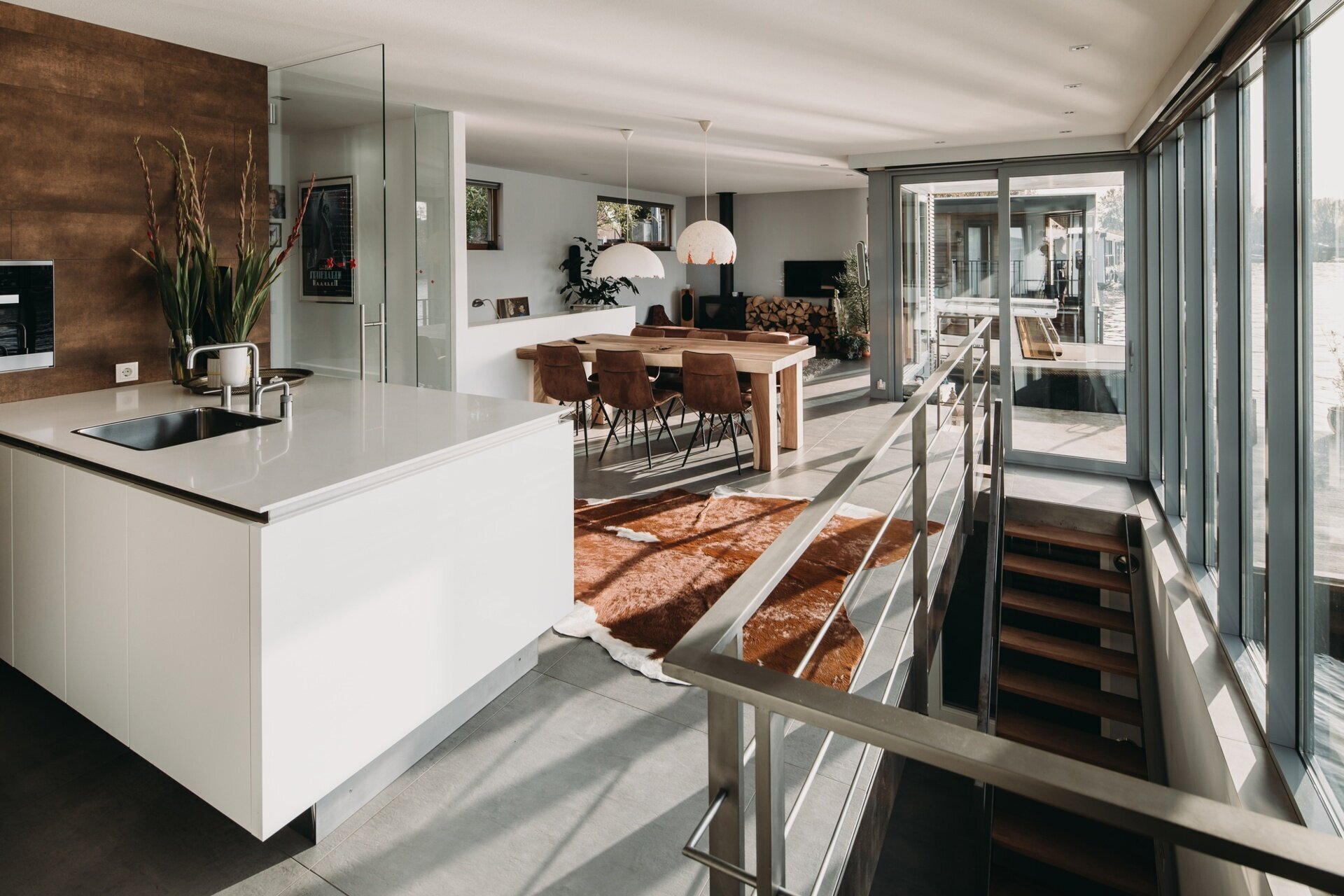
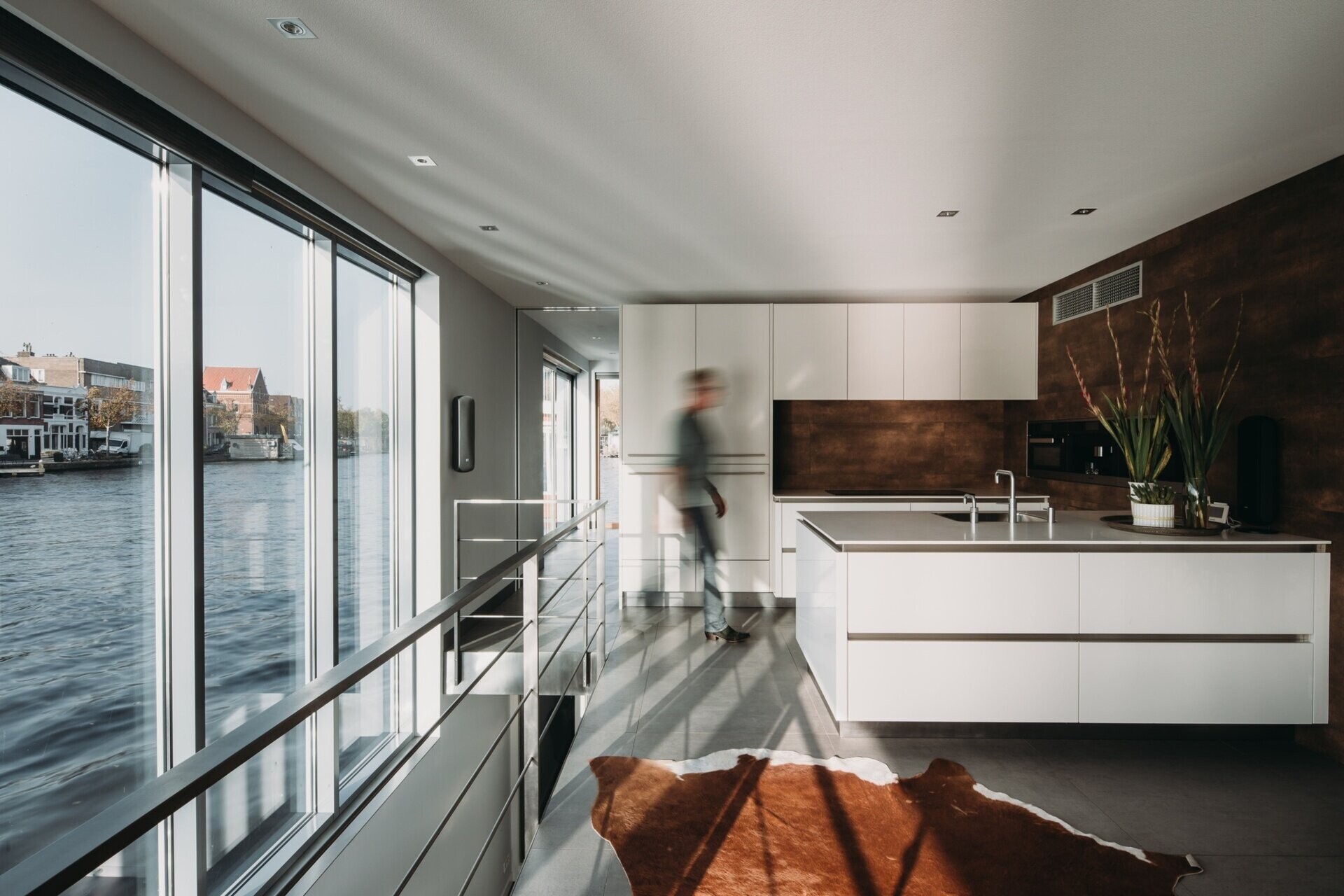
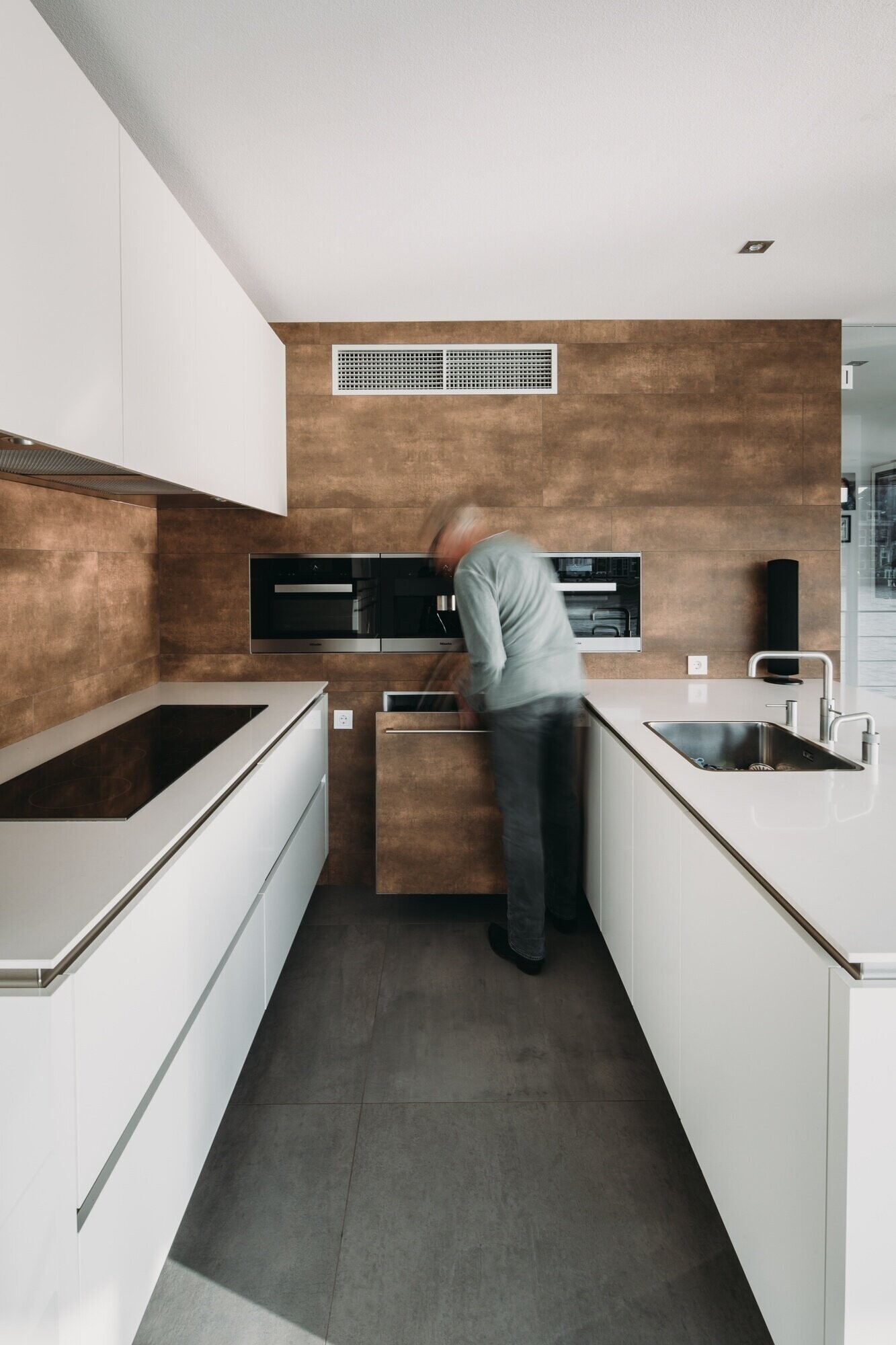
A wall of windows lines the main living space, allowing daylight to travel deep into the interior. In the dining area, a wooden table grounds the space while two sculptural pendant lights hang above it with gentle softness. The open layout and warm materials make it a natural gathering point and one of the most serene spots in the villa.
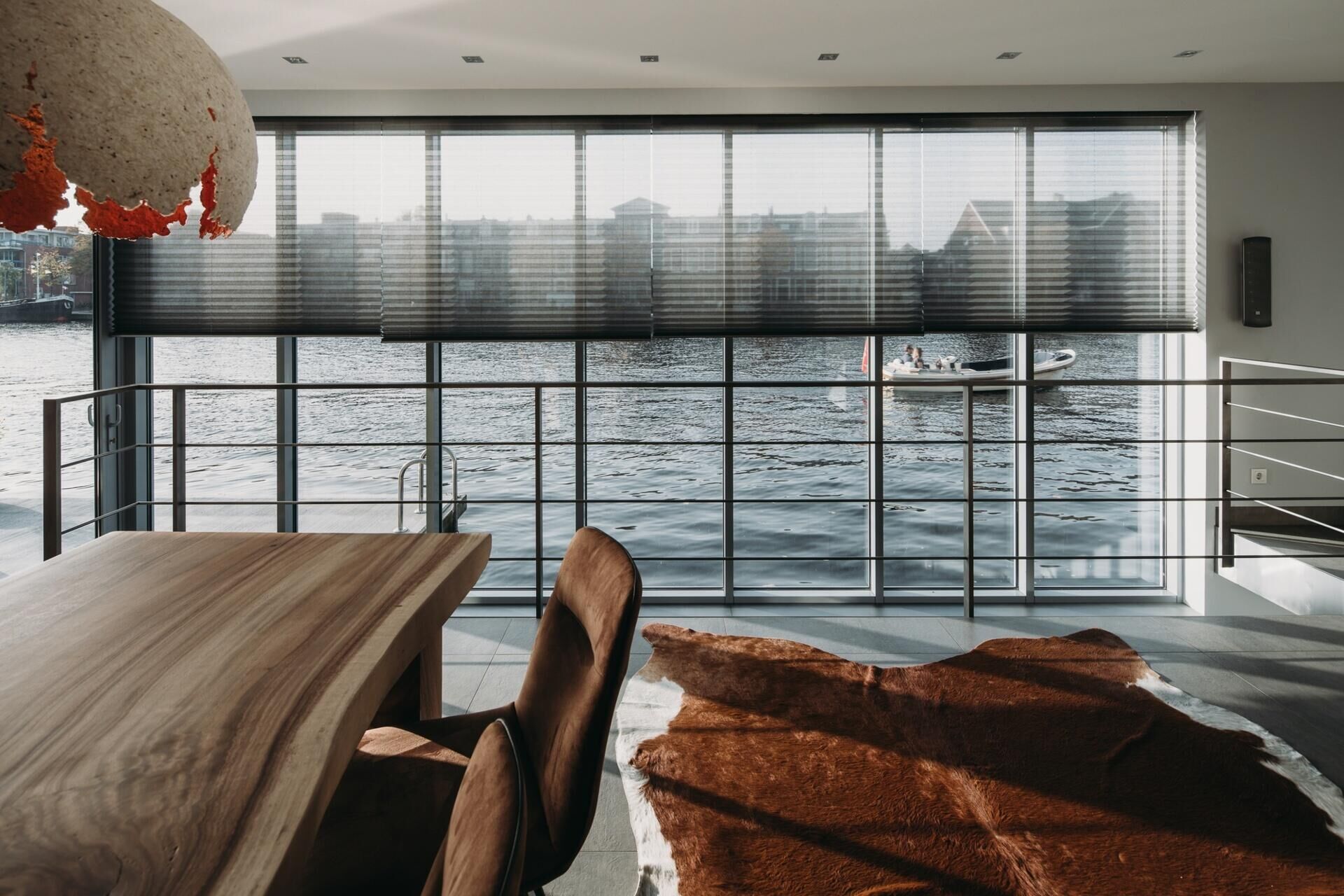
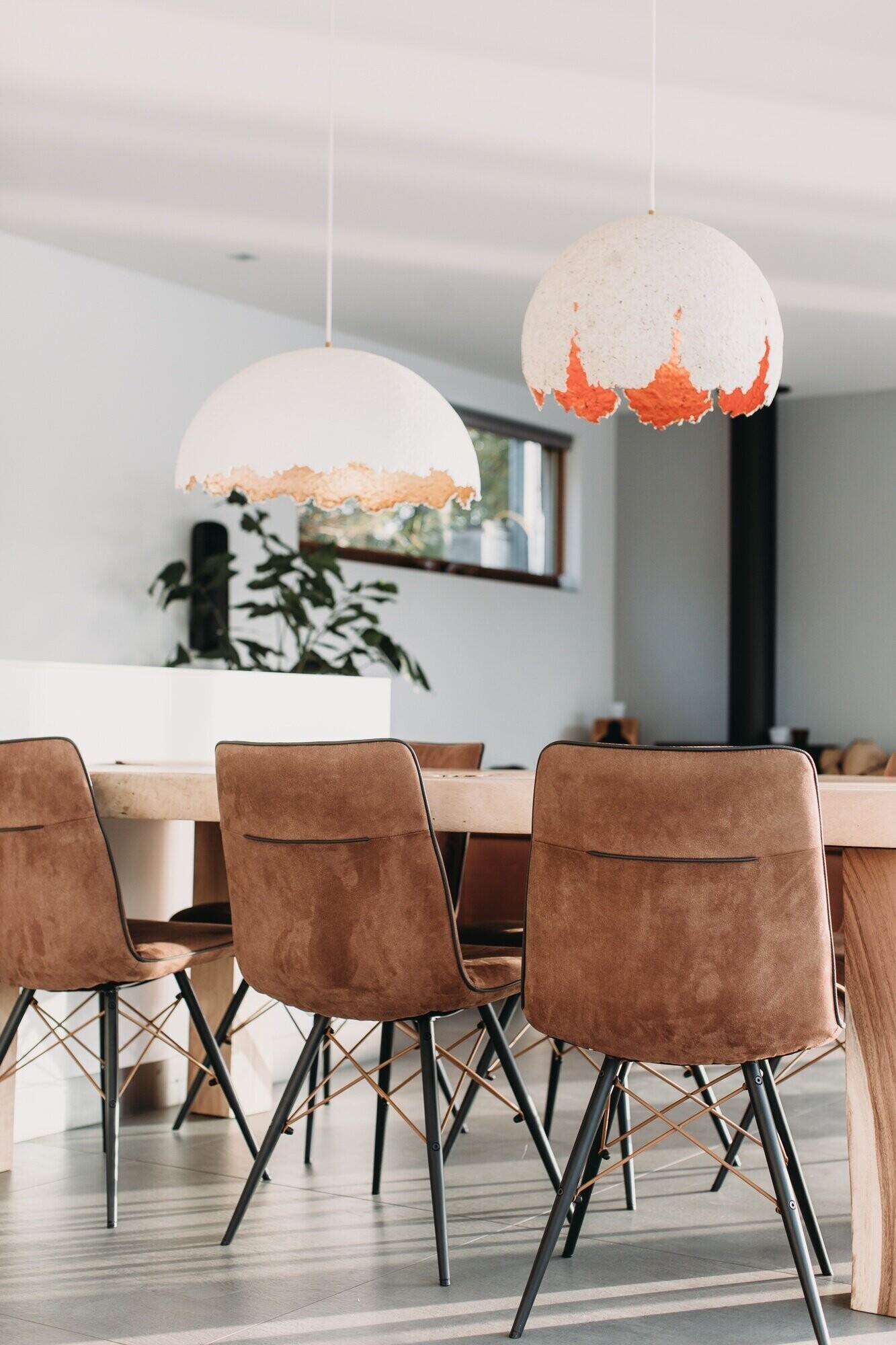
The living room continues along the window wall and features a wood burning fireplace for colder months. During warmer days, a sliding door opens directly to a small riverside deck. It is a simple outdoor moment that gives the home a place to breathe and brings the sound of the water right into the living space.
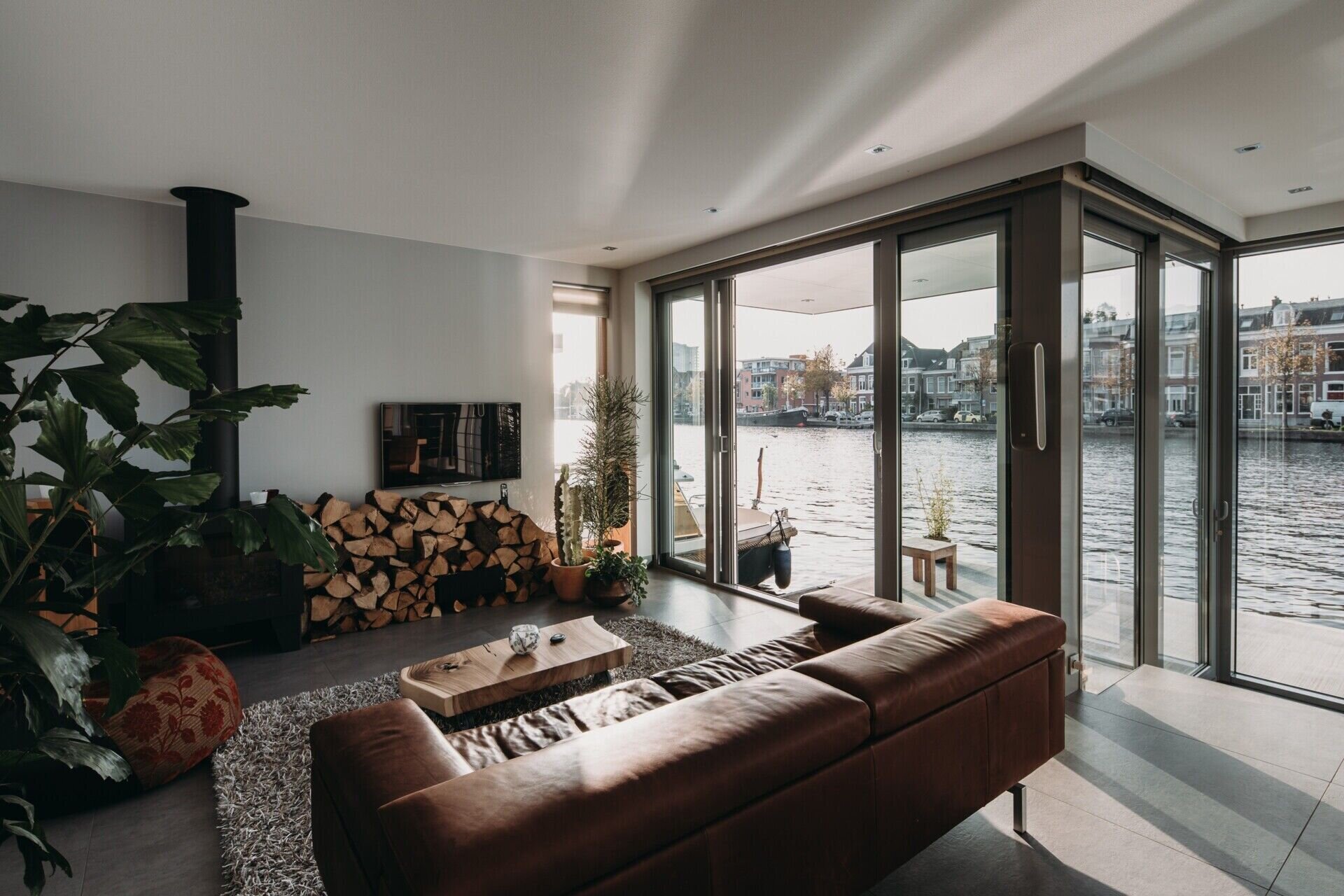
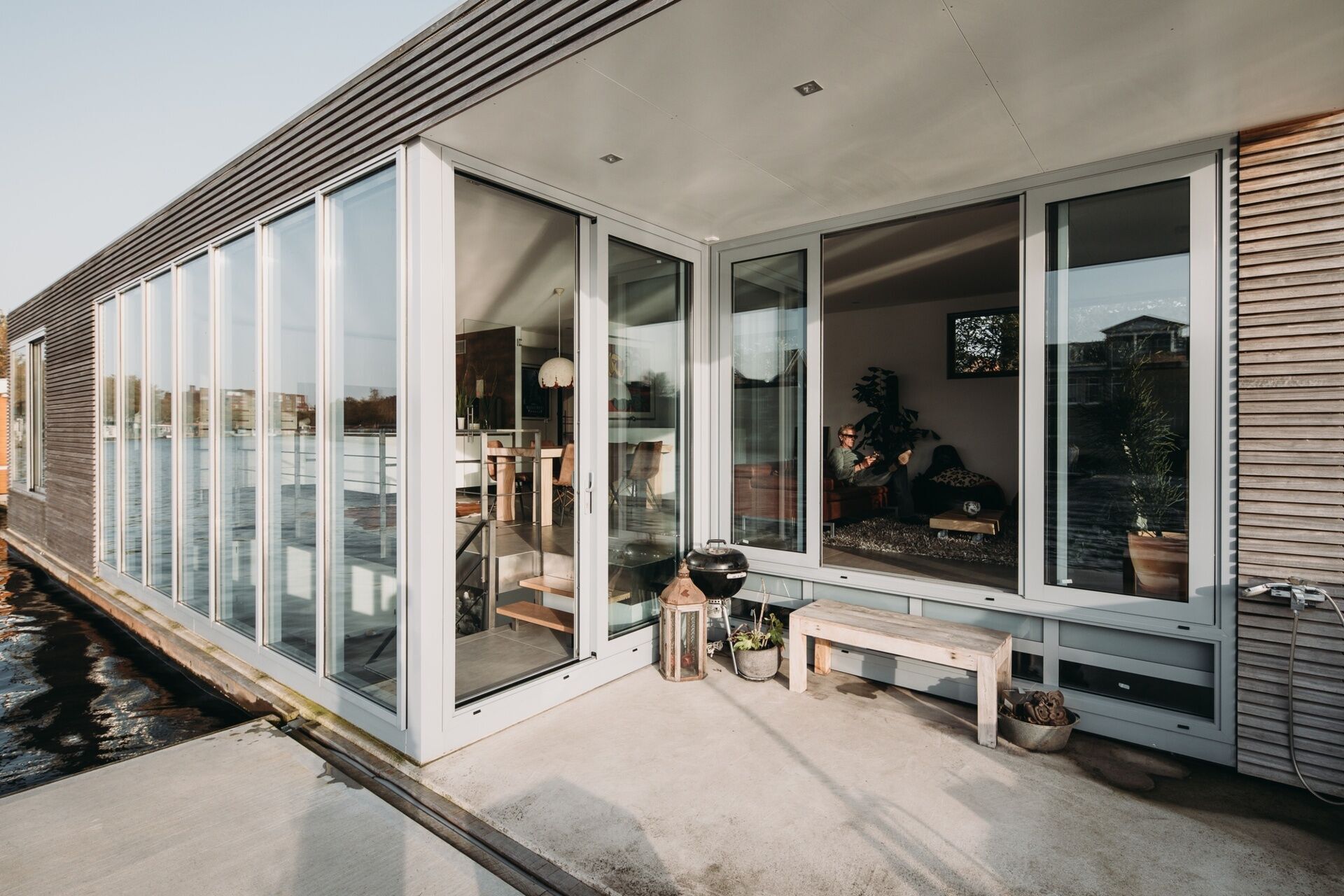
Also on this floor is a bedroom hidden behind a sliding pocket door. The bedroom and bathroom are designed as one continuous space, separated by a partially frosted glass wall that gives privacy without blocking light. The shower and toilet sit behind the frosted section, while the sleeping area benefits from the glow of the natural light around it.
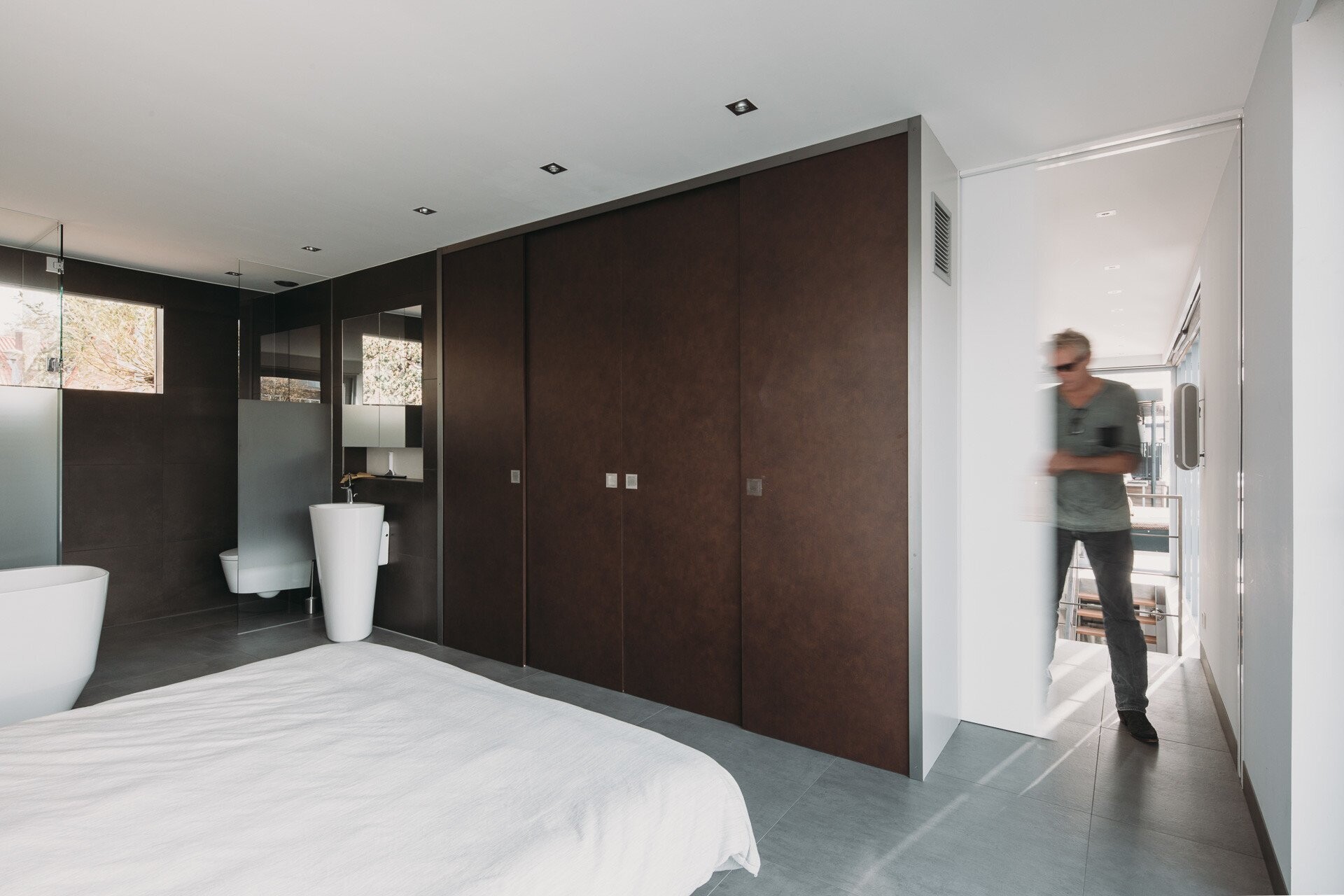
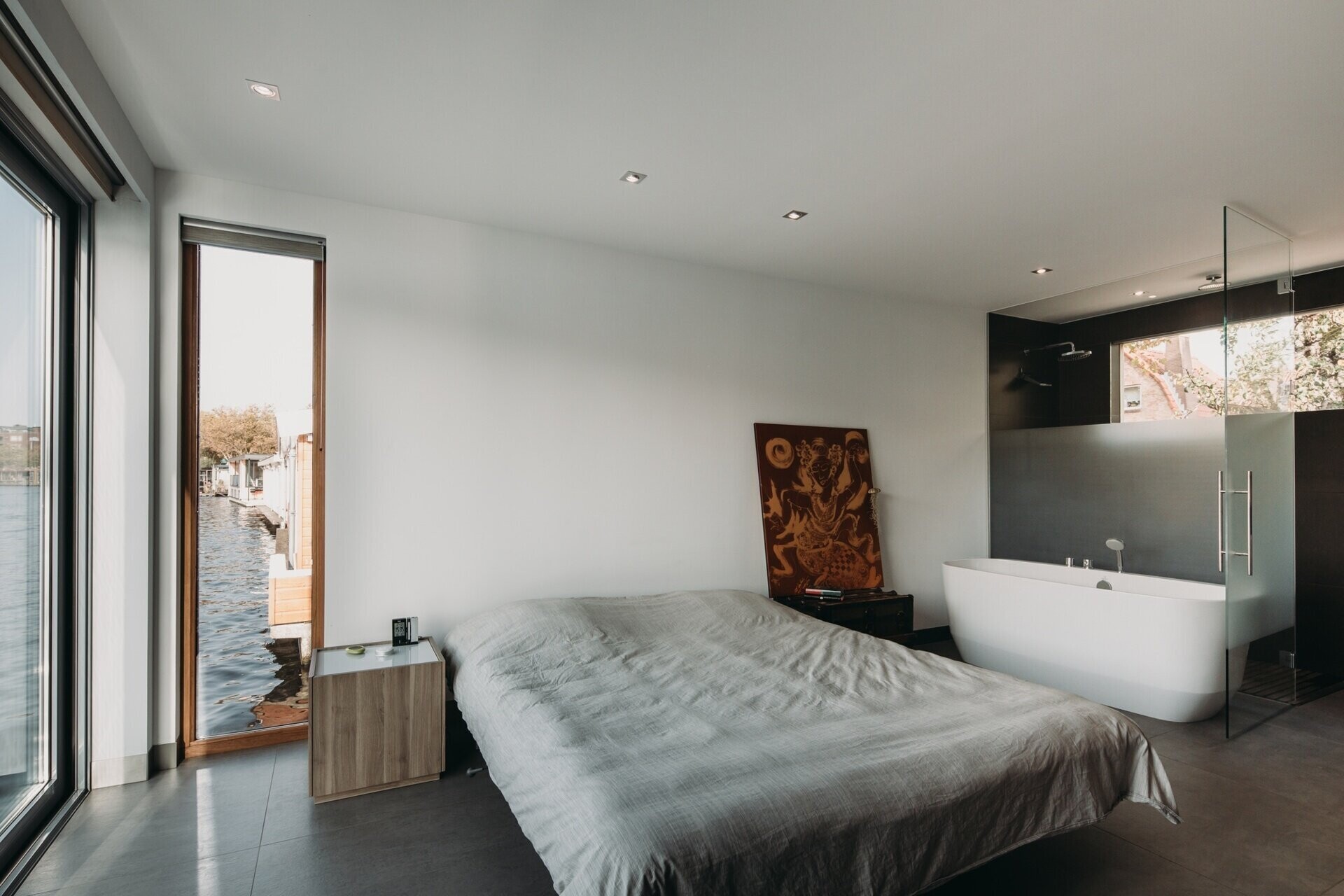
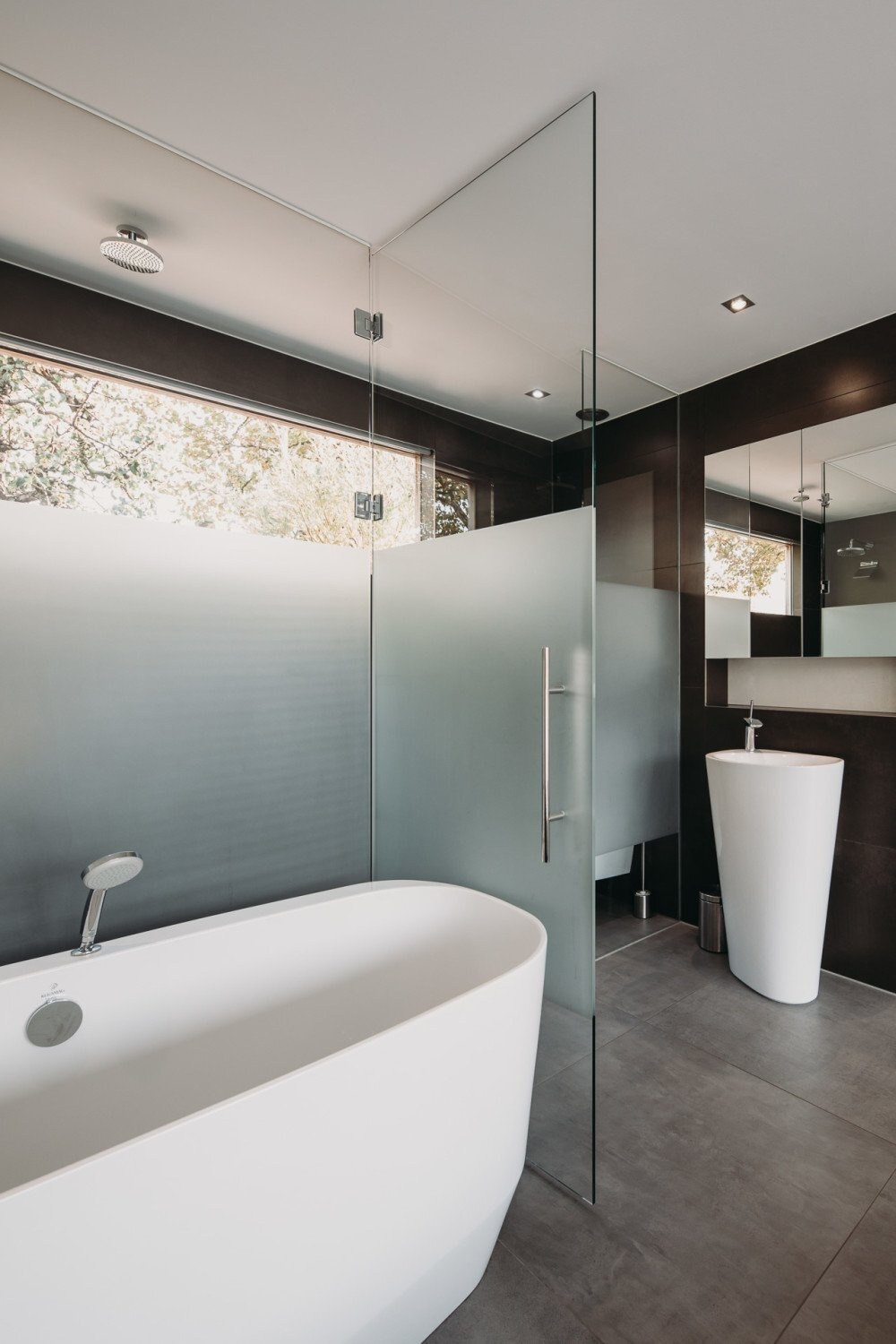
A staircase beside the window wall leads to the lower level. Thanks to the southwest vide, daylight reaches this floor as well. The lower level is arranged as an open music room, surrounded by two bedrooms that each have their own ensuite bathrooms. There are also storage and mechanical rooms, along with a dedicated laundry room tucked neatly out of sight.
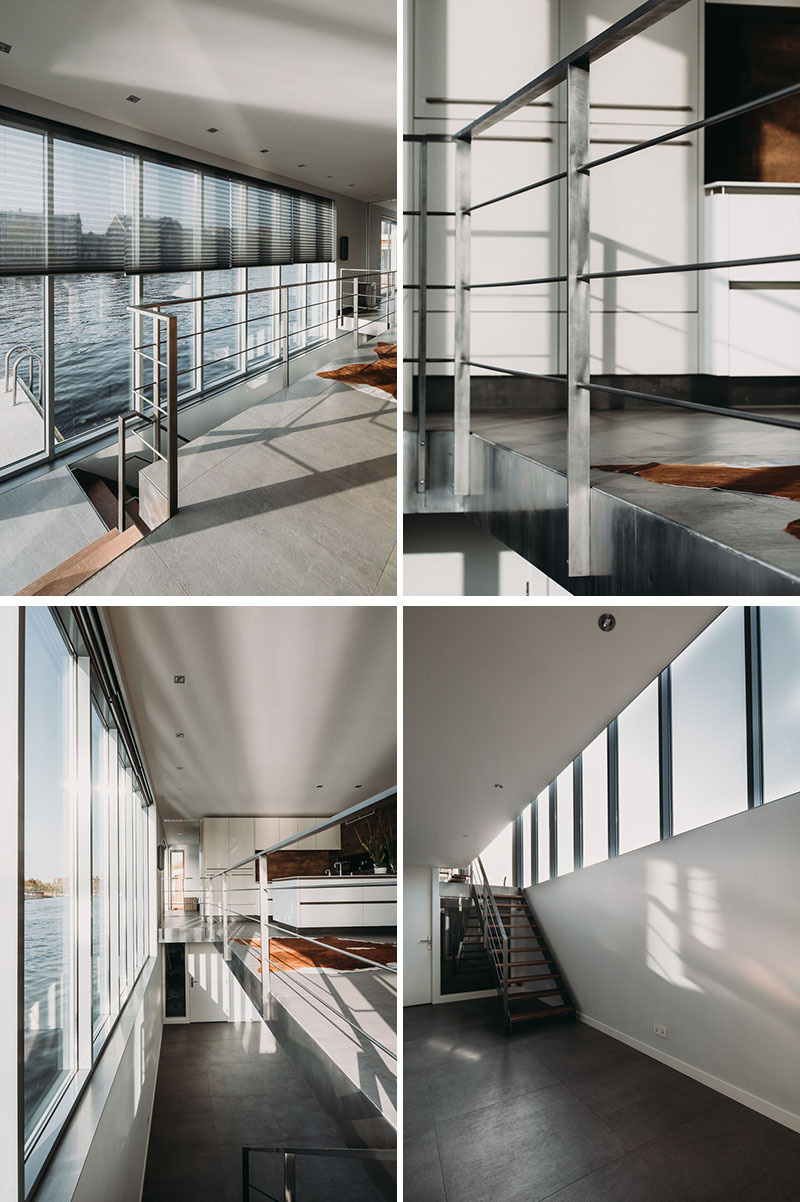
The floor plans reveal the logic behind the villa’s layout. The upper level holds all the social spaces and one bedroom with its integrated bathroom, while the lower floor arranges private rooms around the central music area. The plans show how the open facade and window wall support the flow of light throughout both levels.
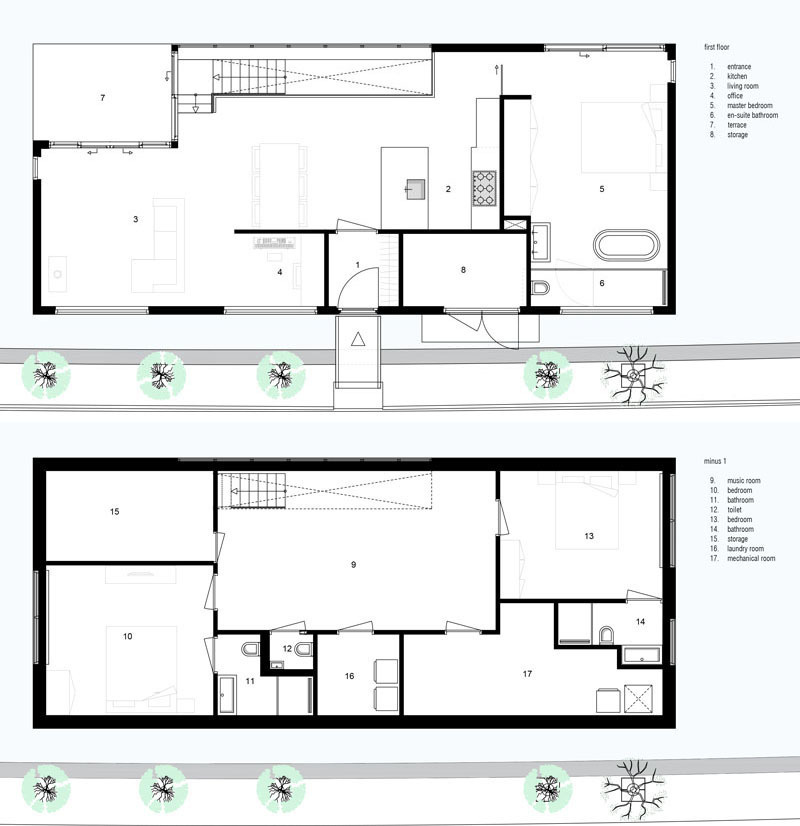
Haarlem Shuffle proves that a houseboat can offer the comfort of a modern villa while staying deeply connected to the river it floats on. With thoughtful detailing, natural light and a strong architectural rhythm, it stands as one of the most polished floating homes on the Spaarne.