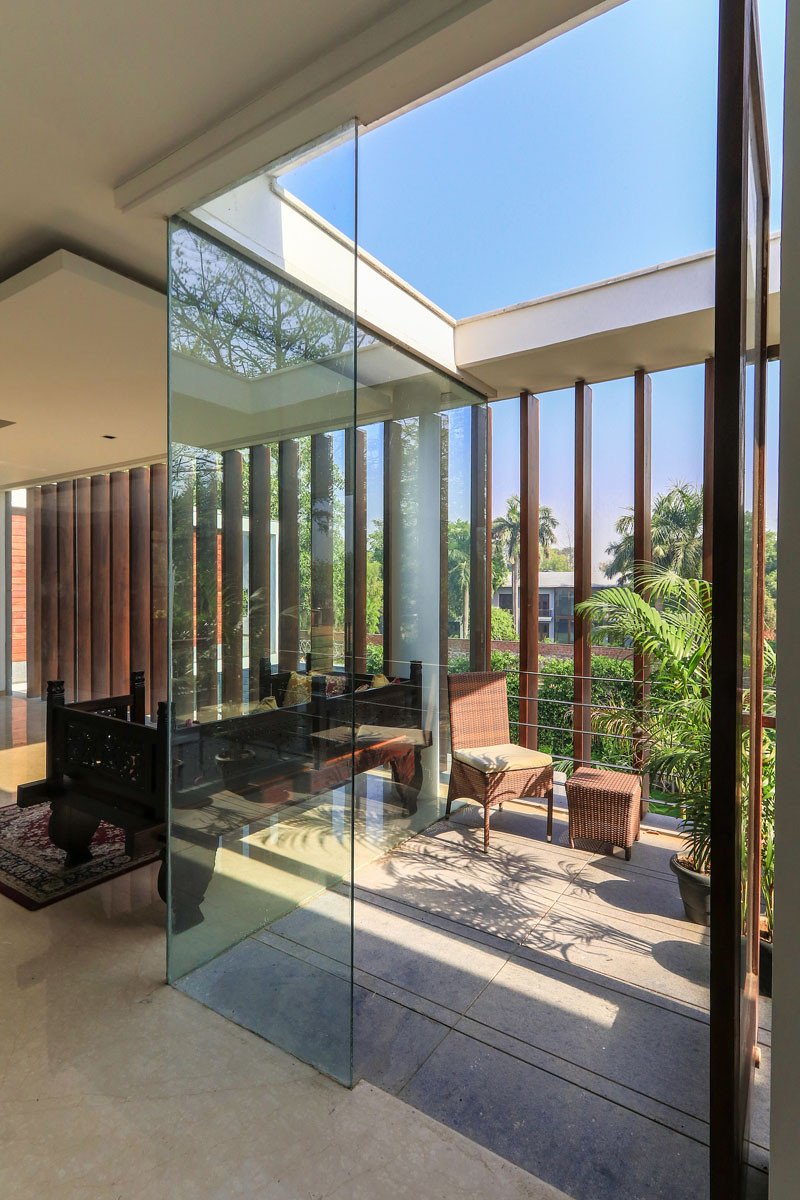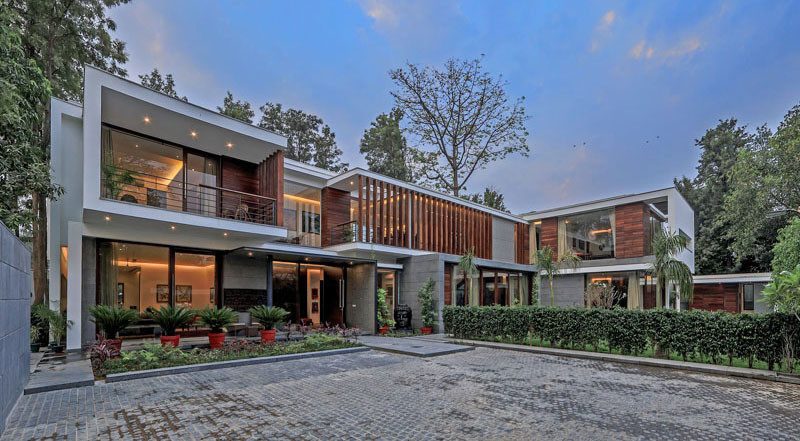Photography by Ranjan Sharma / Lightzone India
Architecture firm DADA & Partners have designed a new house in Chattarpur, India.
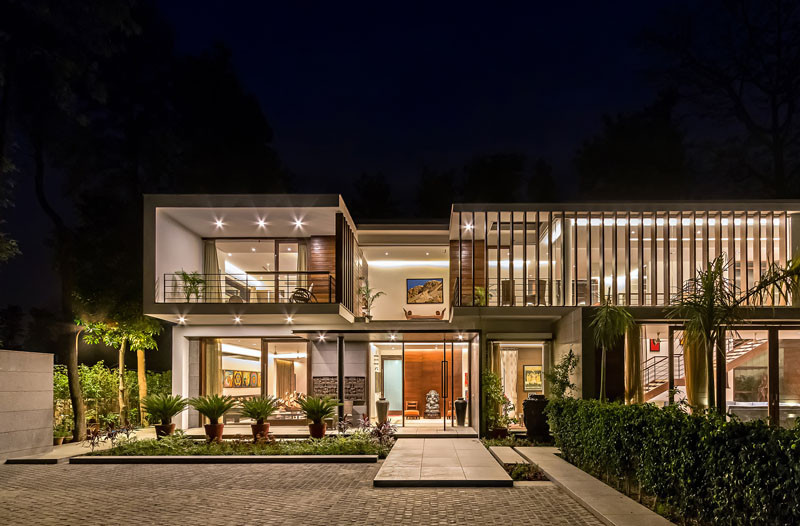
Photography by Ranjan Sharma / Lightzone India
The home, which is surrounded by a quarter-acre of land, features a palette of wood, white stucco, and granite.
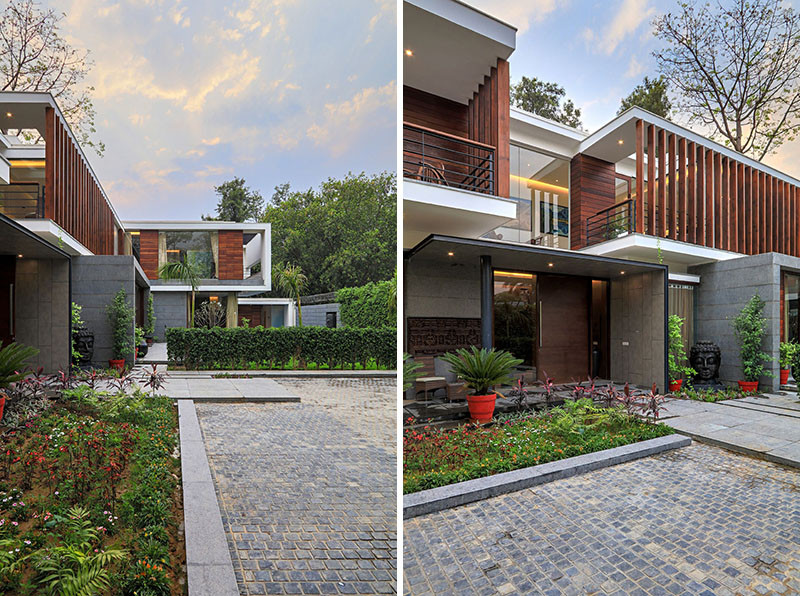
Photography by Ranjan Sharma / Lightzone India
A swimming pool is tucked away at the side of the house.
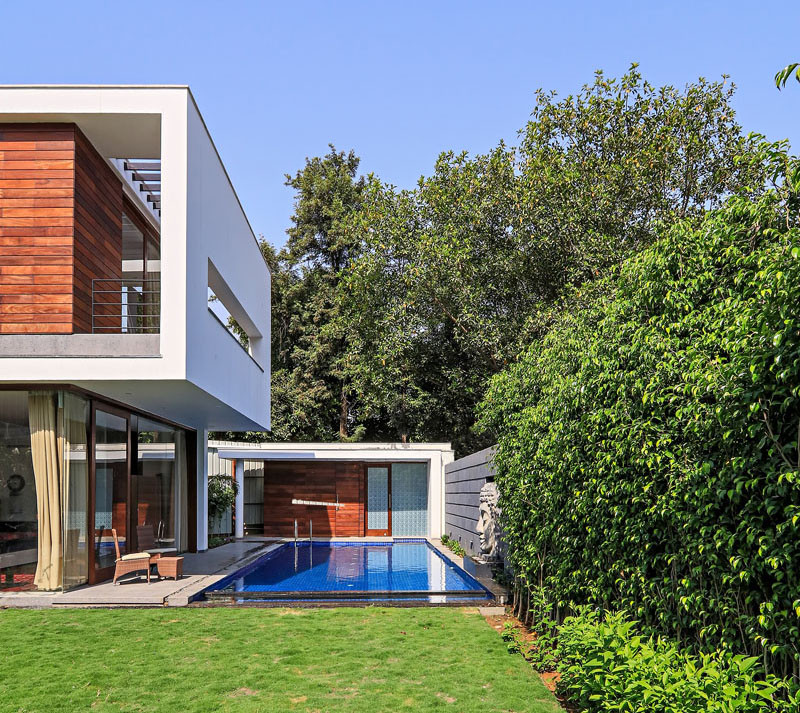
Photography by Ranjan Sharma / Lightzone India
Hardwood battens create a screen for the upper corridor.
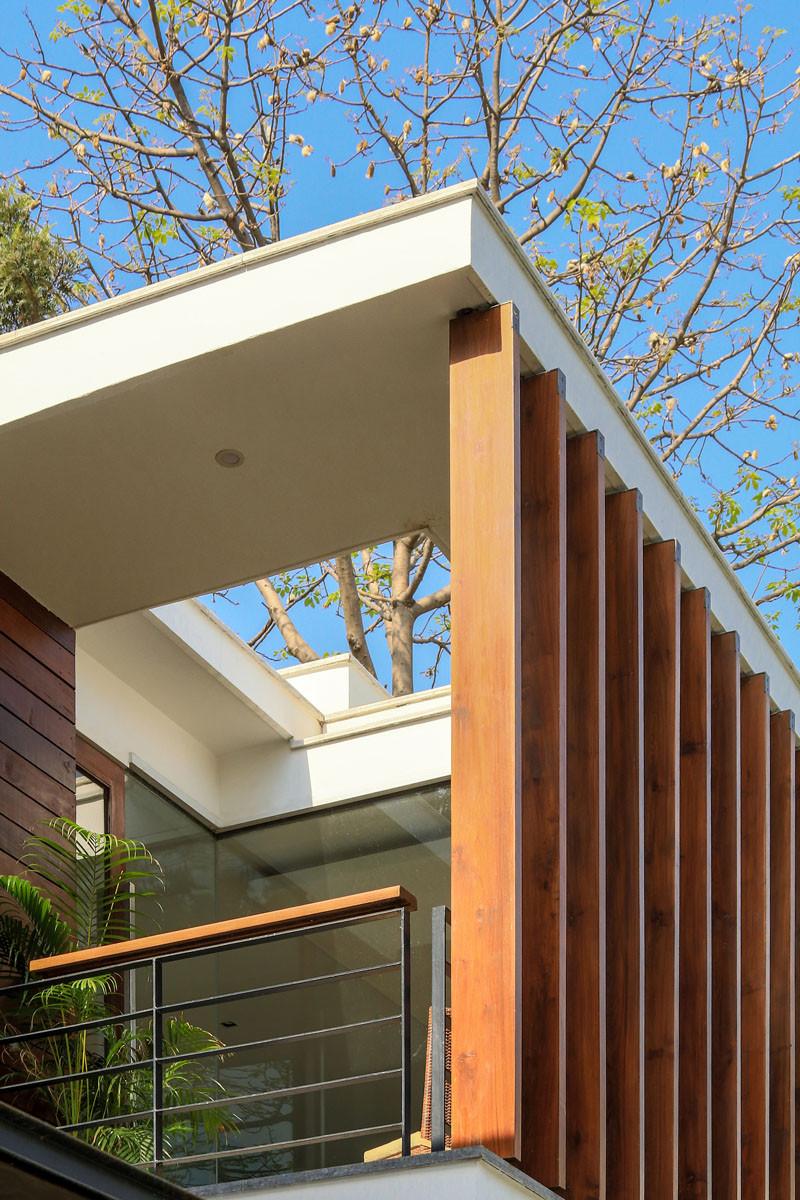
Photography by Ranjan Sharma / Lightzone India
The multi-level home has the dining room, master bedroom, and family room on the ground floor, with the upper floor providing a more relaxing lounge area, with various seating areas.
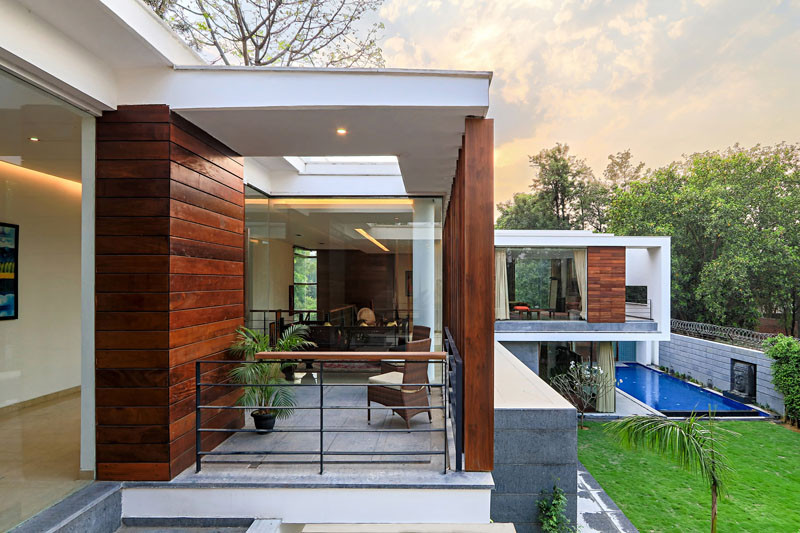
Photography by Ranjan Sharma / Lightzone India
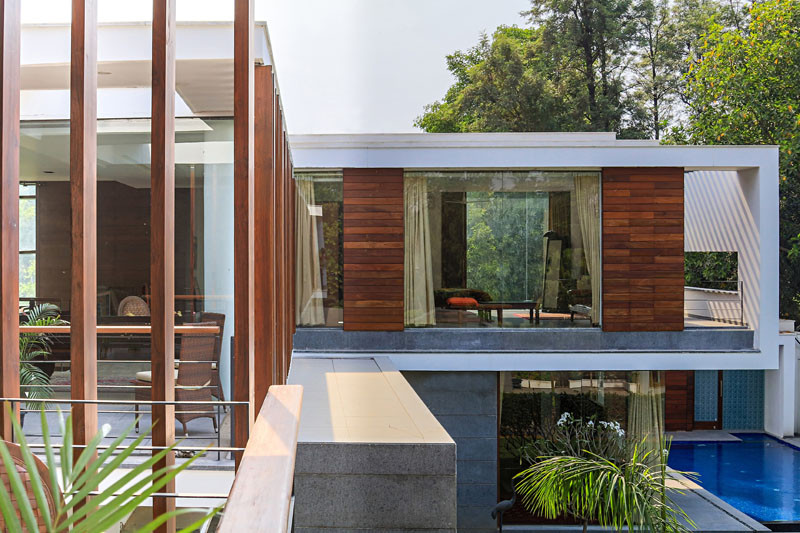
Photography by Ranjan Sharma / Lightzone India
Inside, there are white walls with plenty of room to hang artwork.
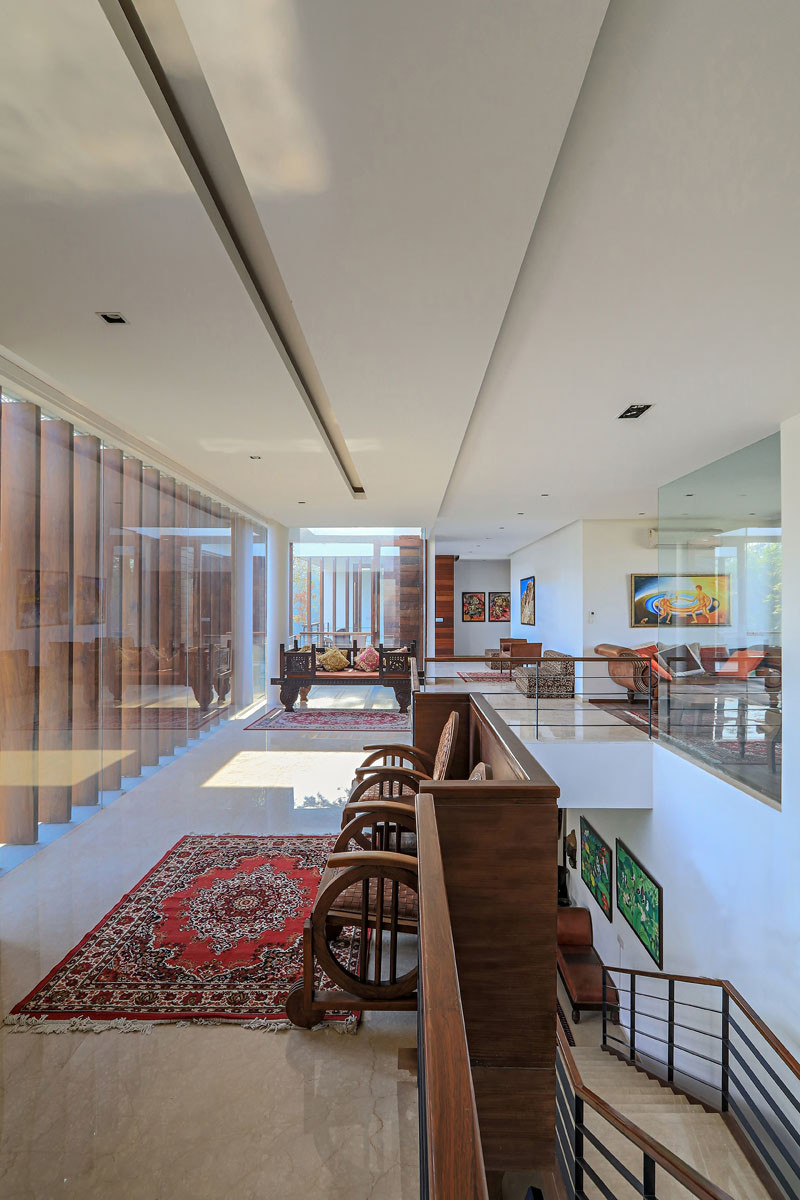
Photography by Ranjan Sharma / Lightzone India
There’s also a small semi-enclosed sunroom.
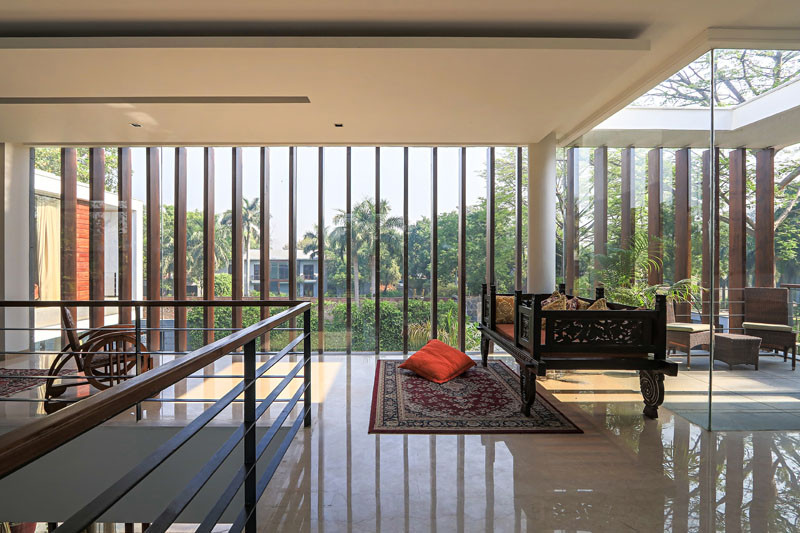
Photography by Ranjan Sharma / Lightzone India
