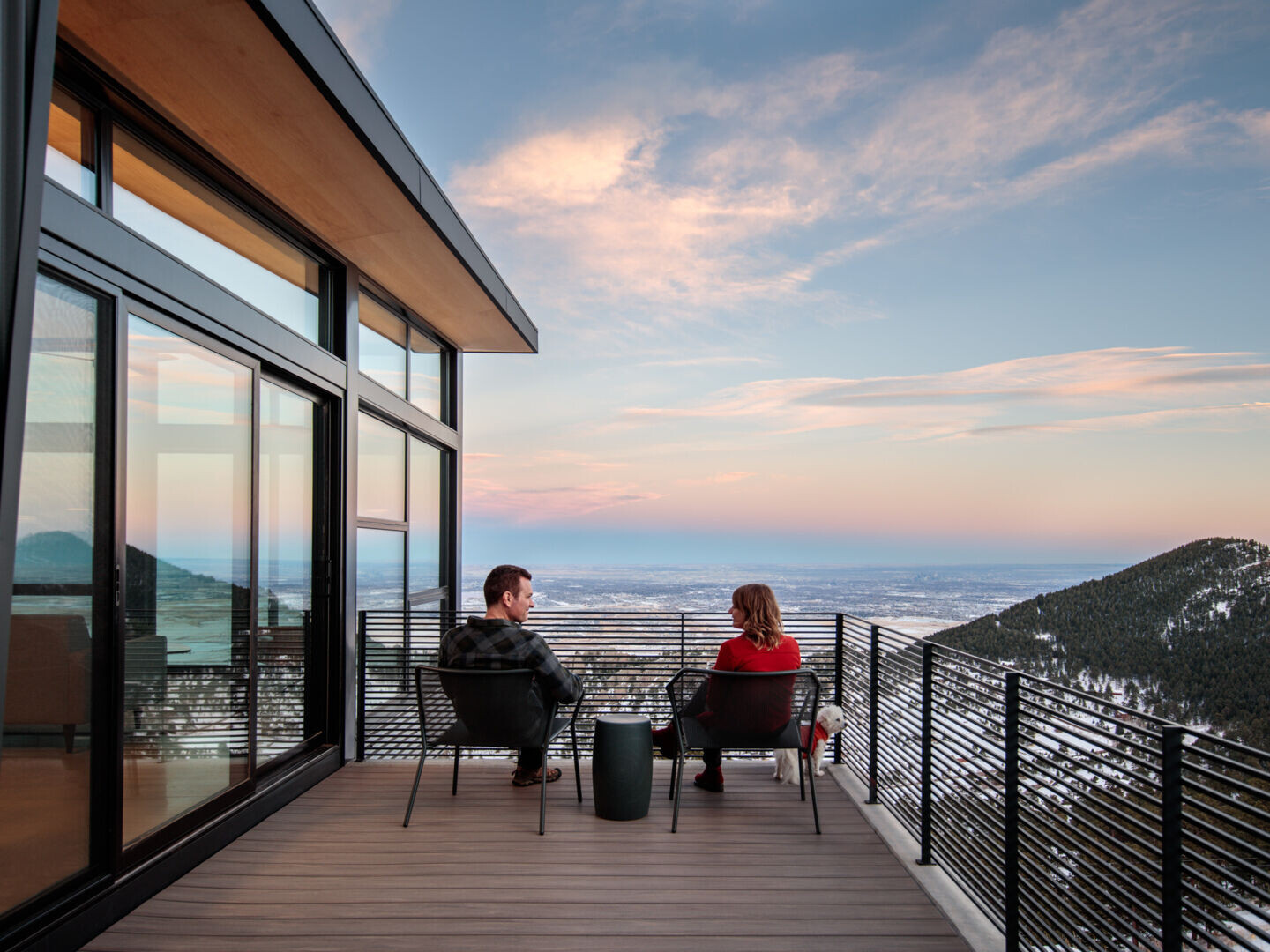
cgmodern architecture set out to show how a small footprint can still feel expansive in the Colorado mountains. Perched at the far edge of the property, this live-work home frames daily life against sweeping views and shifting light. Every room reaches outward, drawing in sky, weather, and wildlife.
The architects combined thoughtful planning, simple materials, and climate aware design to create a home that feels balanced, efficient, and closely connected to its rugged surroundings.
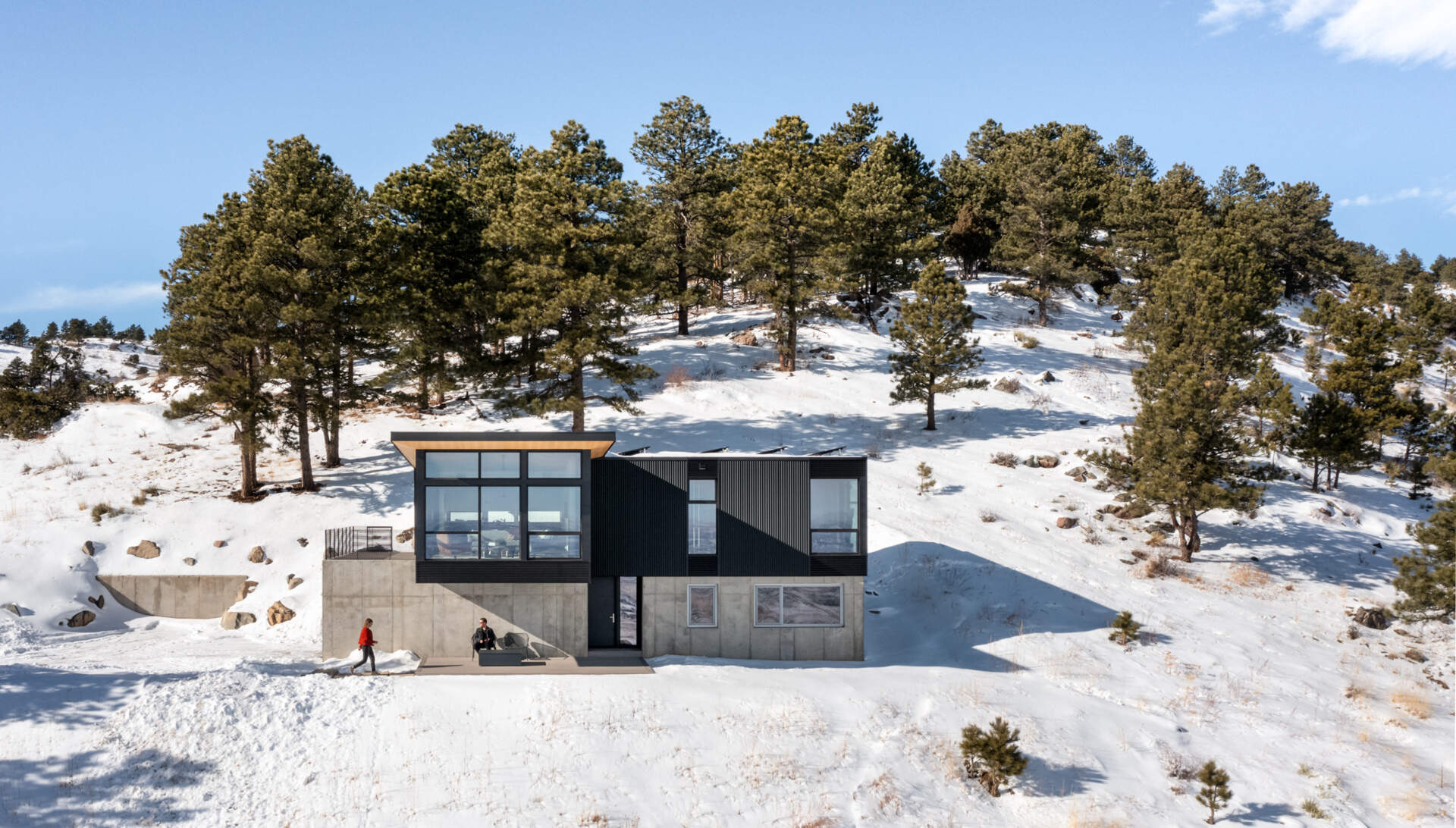
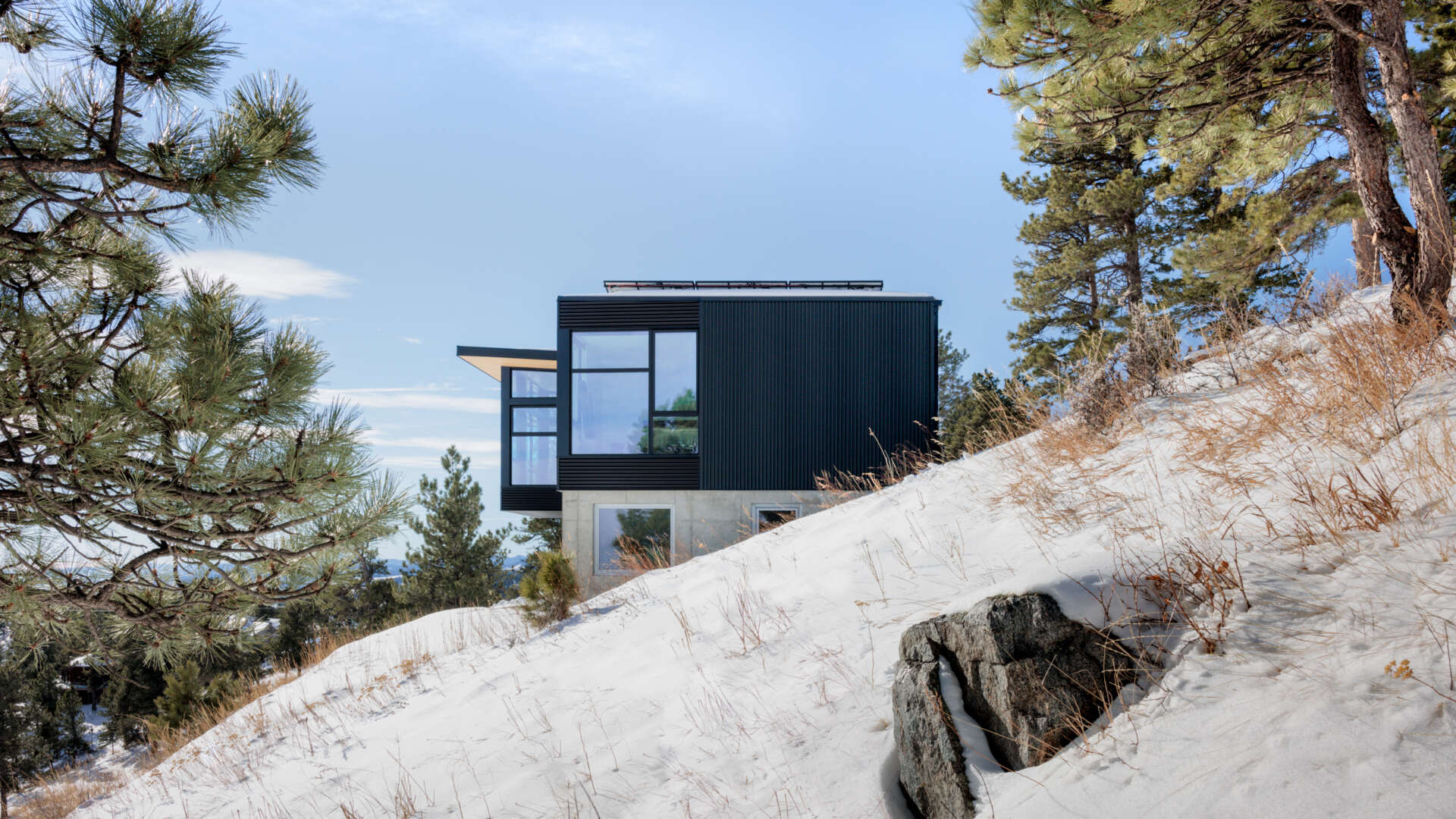
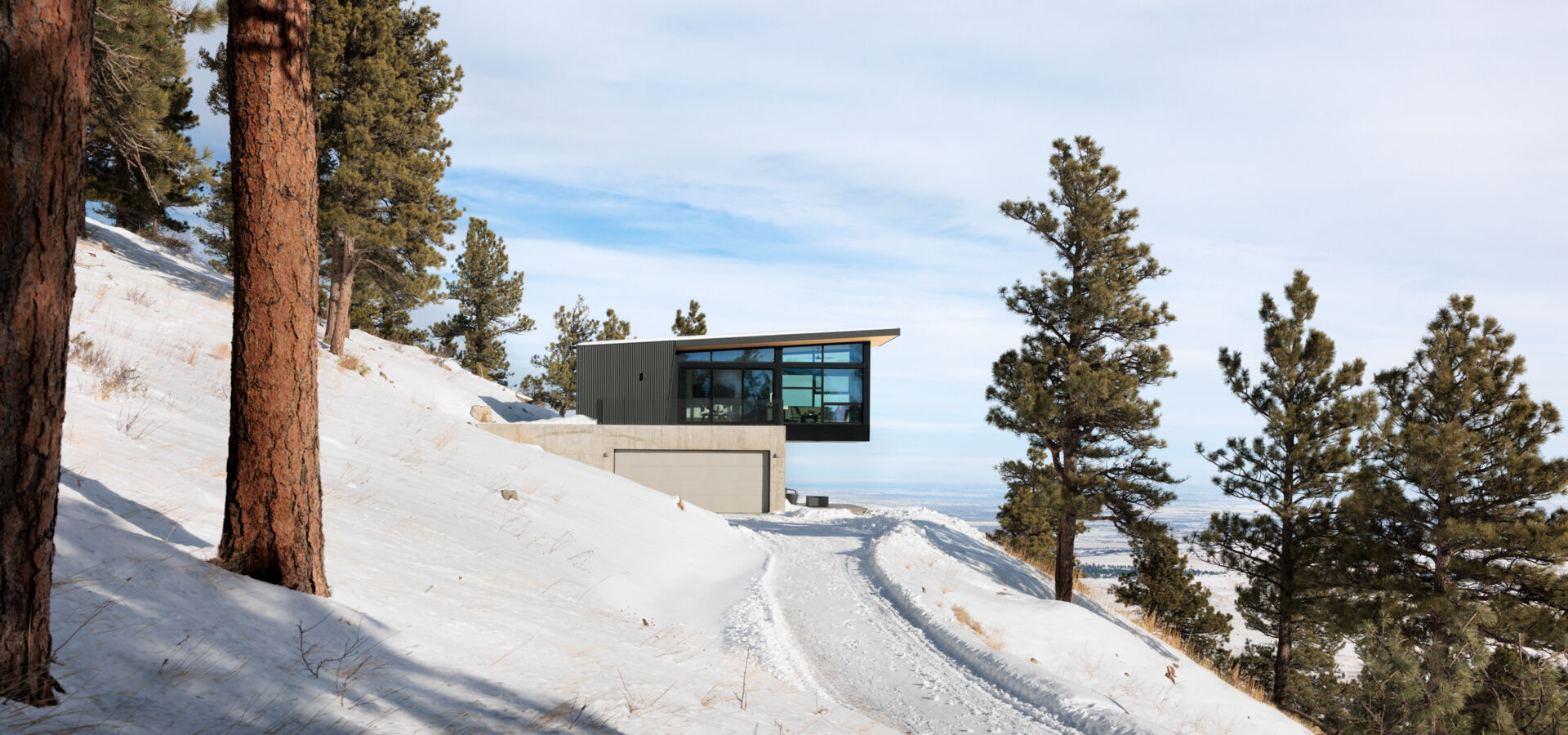
The two story structure separates focus from rest. Offices, a guest room, and the garage sit on the lower level, while all living spaces occupy the upper floor. Corrugated metal meets concrete, forming a calm modern outline that settles naturally into the mountainside.
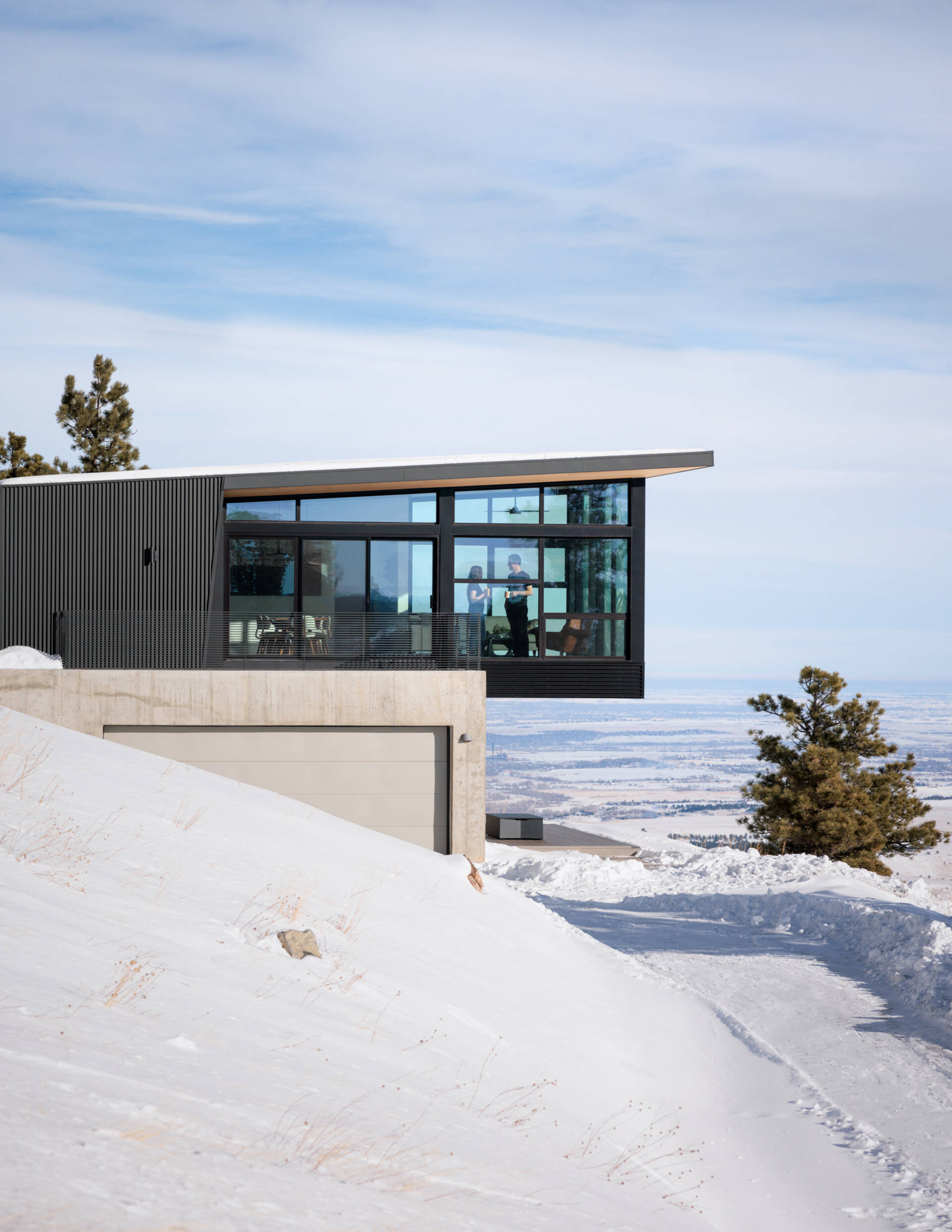
The cantilevered living room creates a sheltered porch below, turning structural necessity into a practical arrival point.
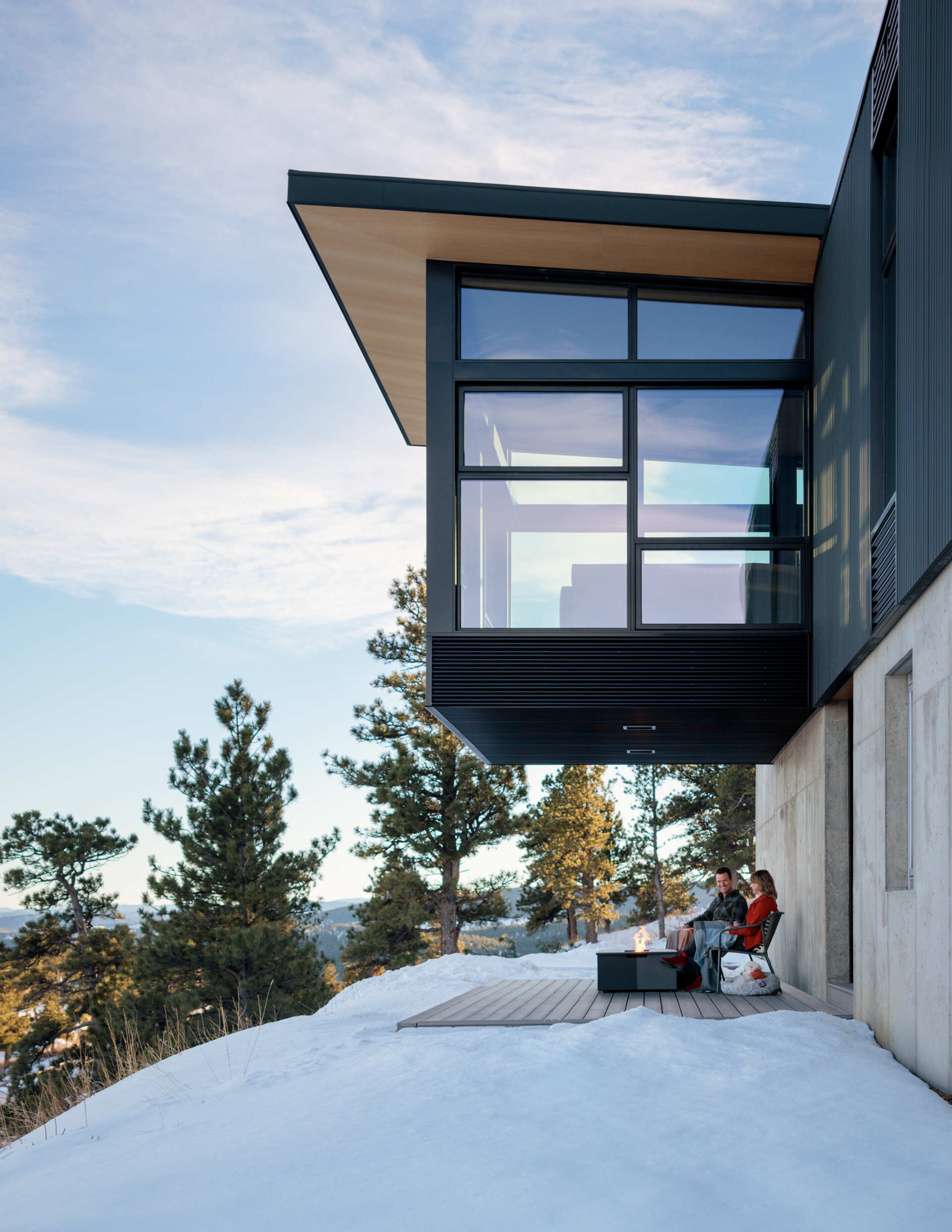
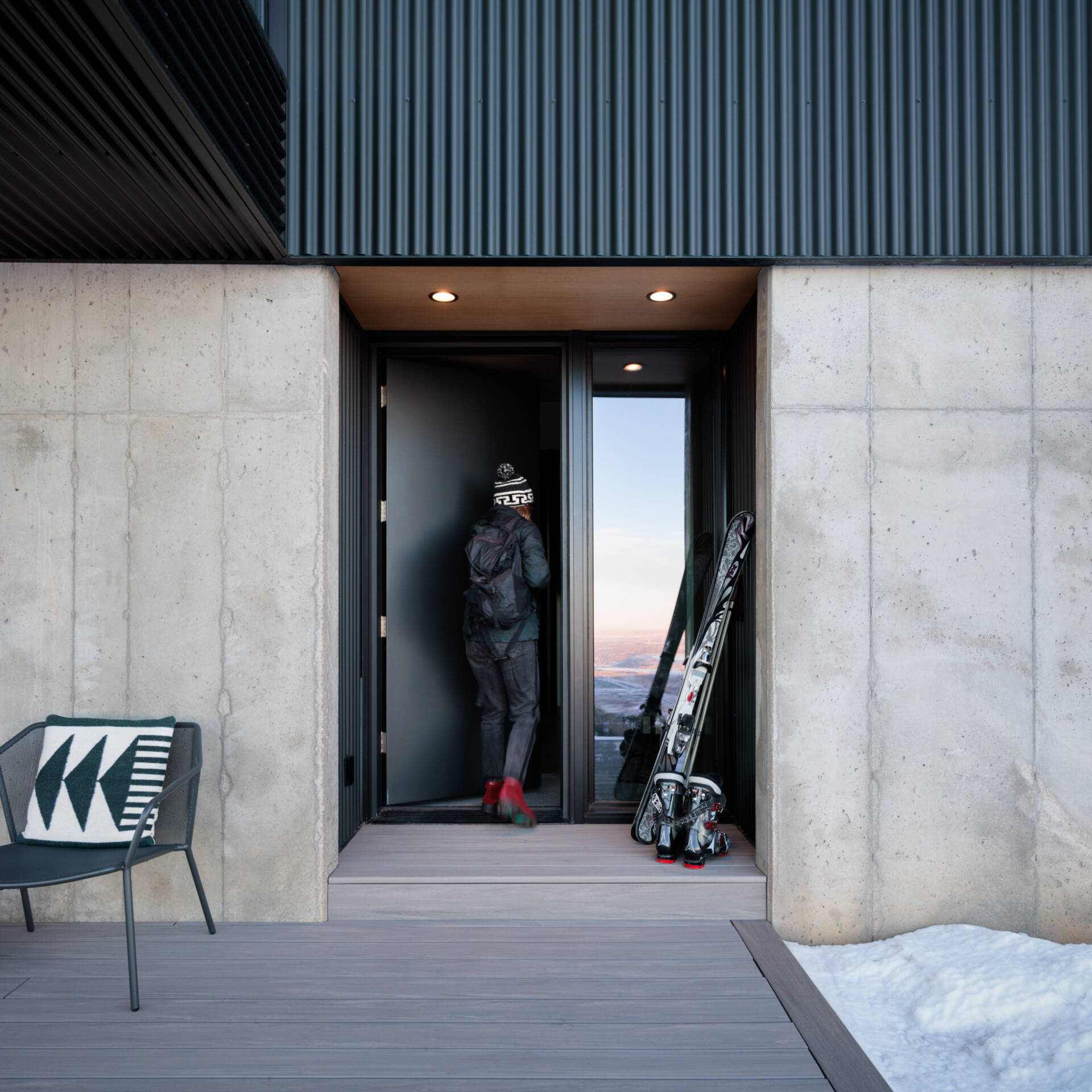
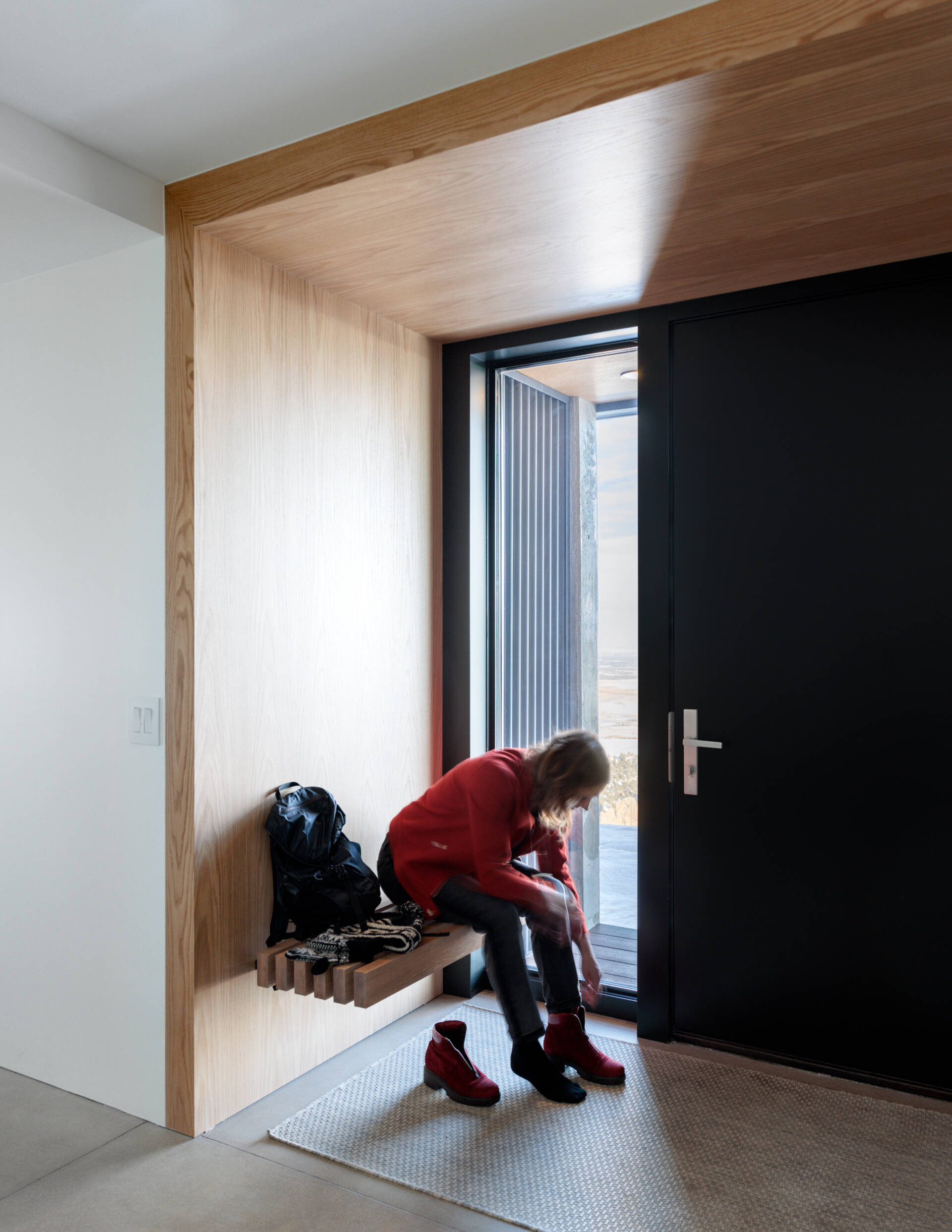
Fifteen feet wide and fully encased in glass, the living room appears to float above the land. Floor to ceiling windows turn the surrounding mountains into a shifting backdrop.
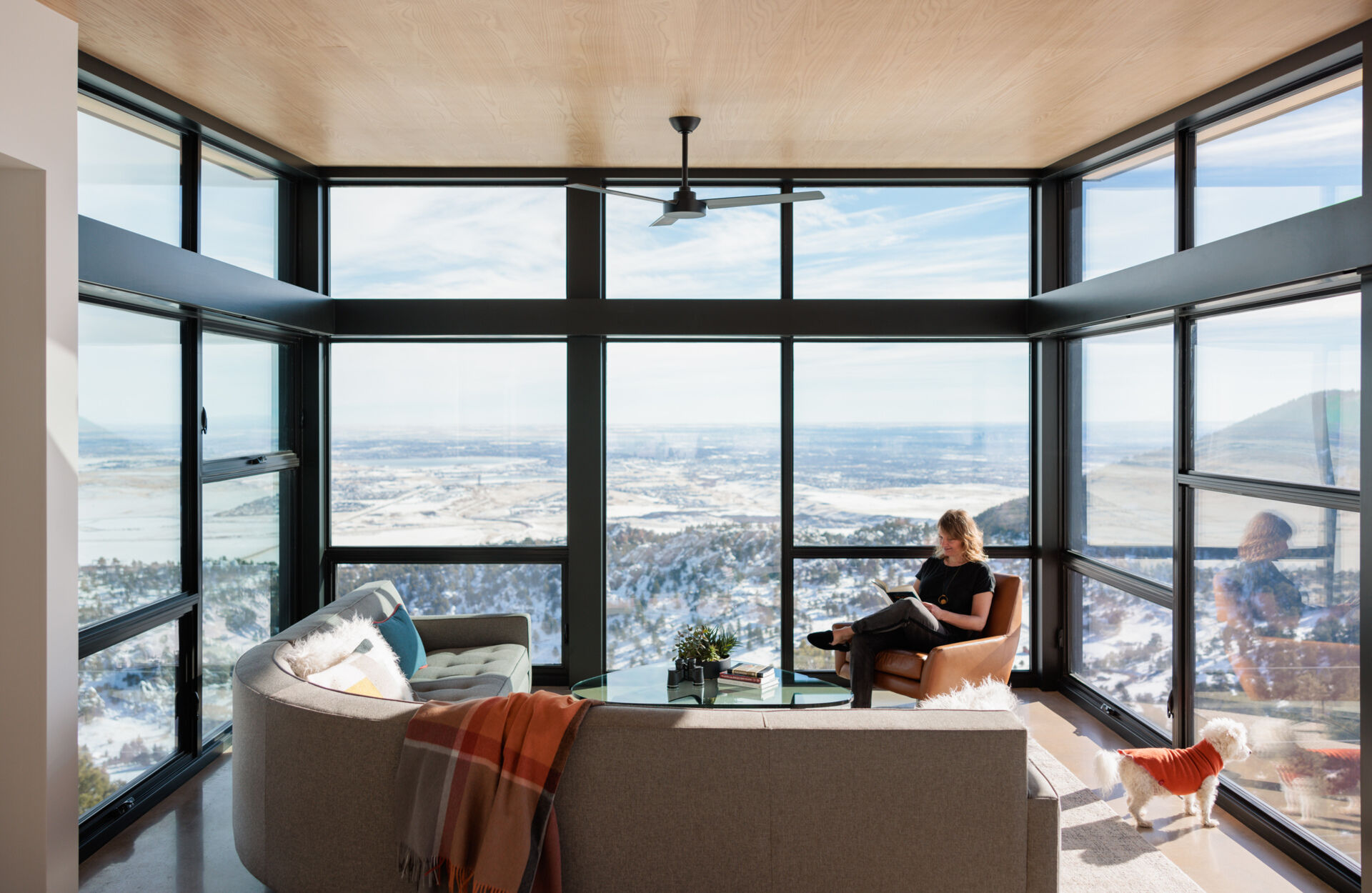
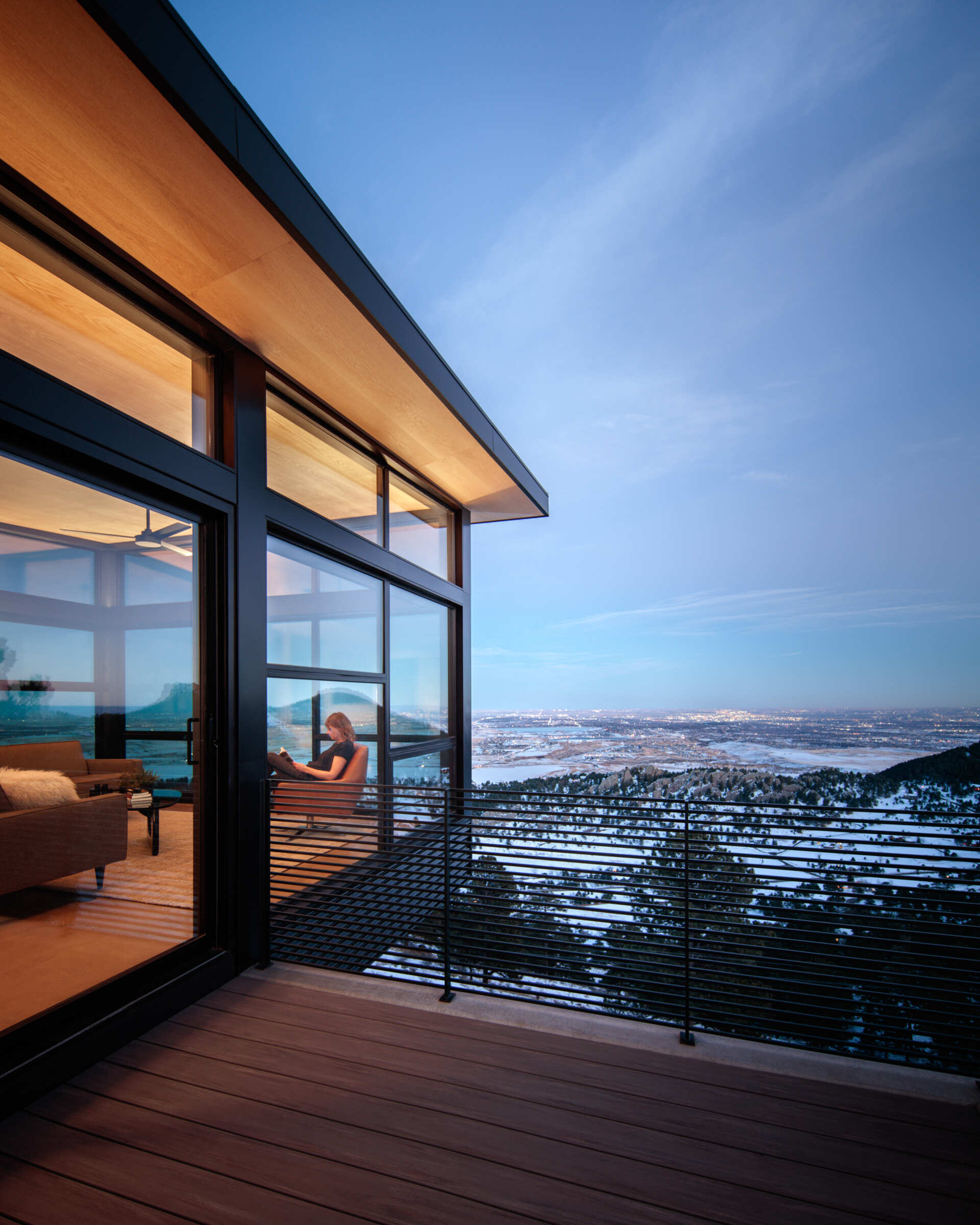
With open sightlines and generous glazing, the dining area changes character throughout the day, from bright morning sun to soft evening light, while a sliding door opens to a deck.
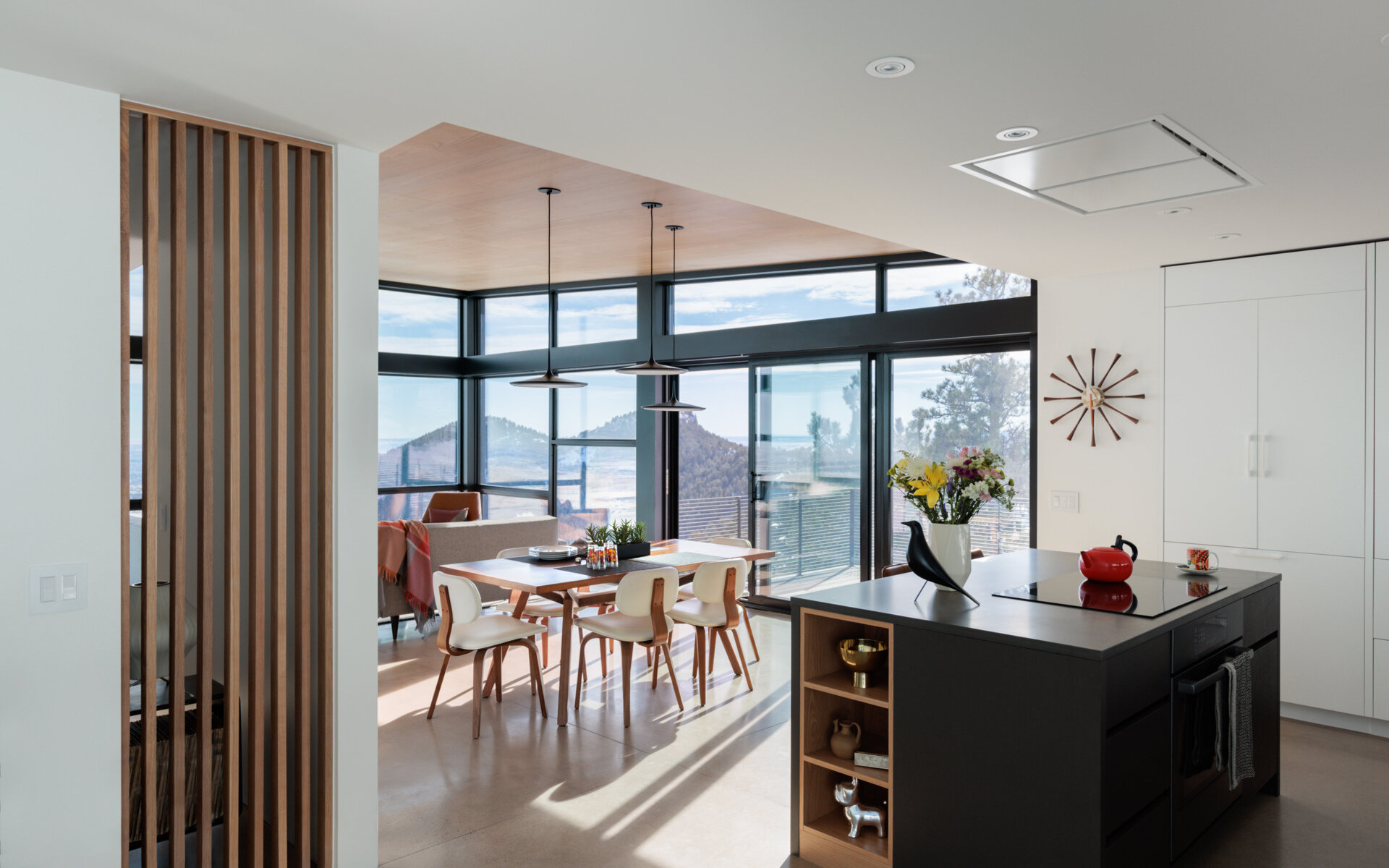
Daylight fills the kitchen, reducing reliance on artificial lighting and keeping the upper floor airy and open, while the black and white cabinets create contrast, and horizontal windows act as a backsplash.
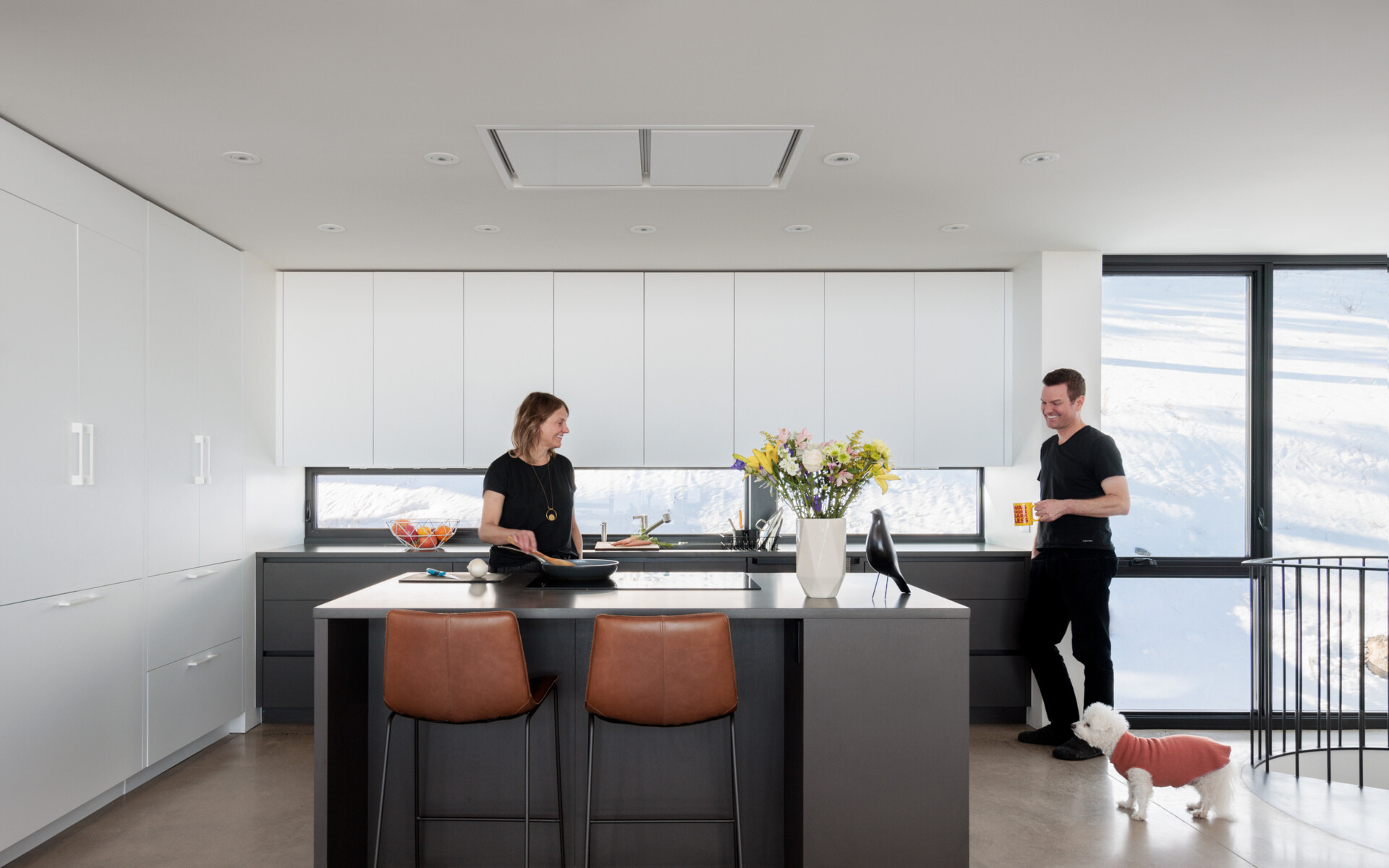
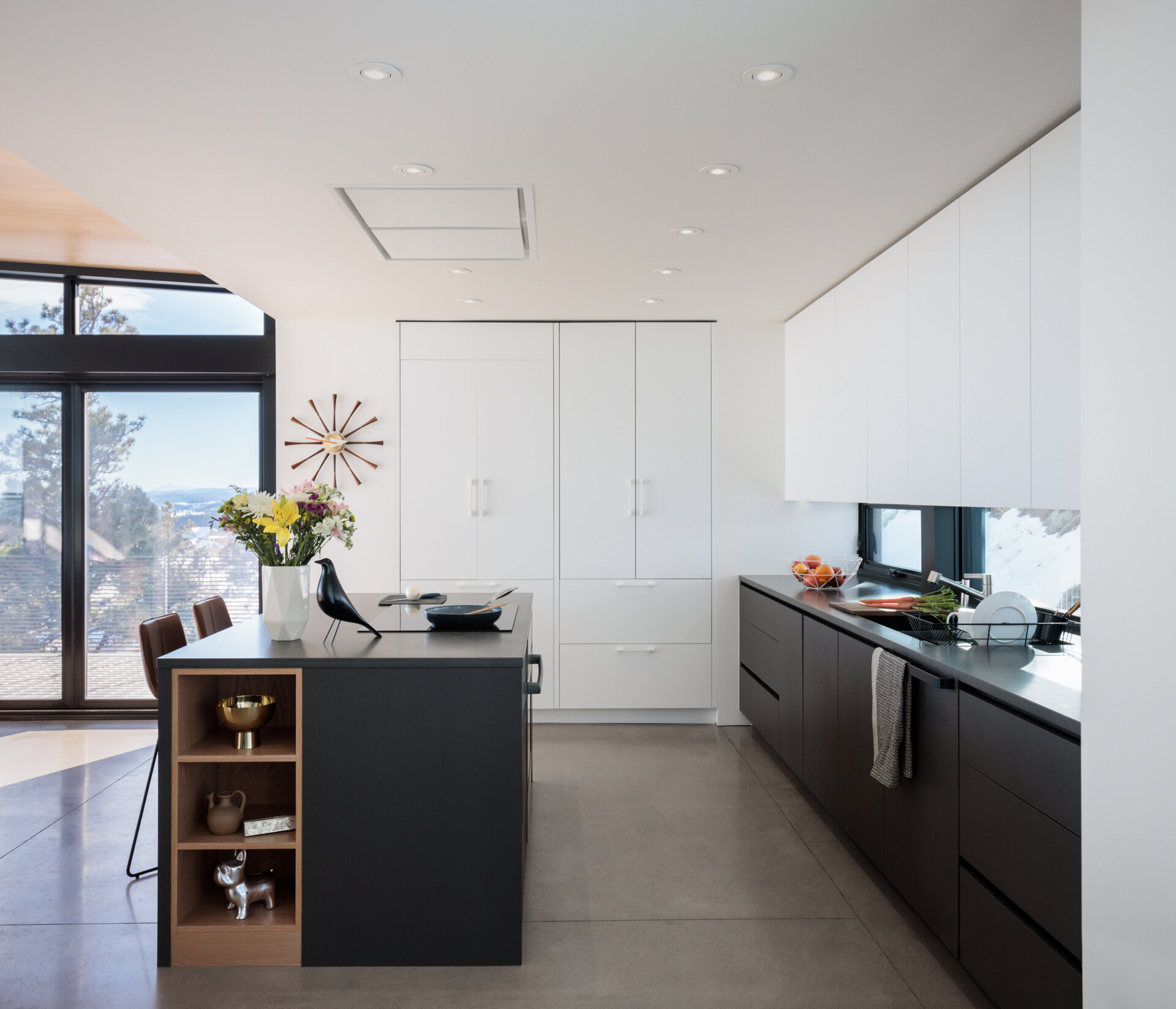
A compact, multipurpose TV room shaped around views, offers comfort without excess, with a wood slat partition helping to keep the room connected to the other interior spaces.
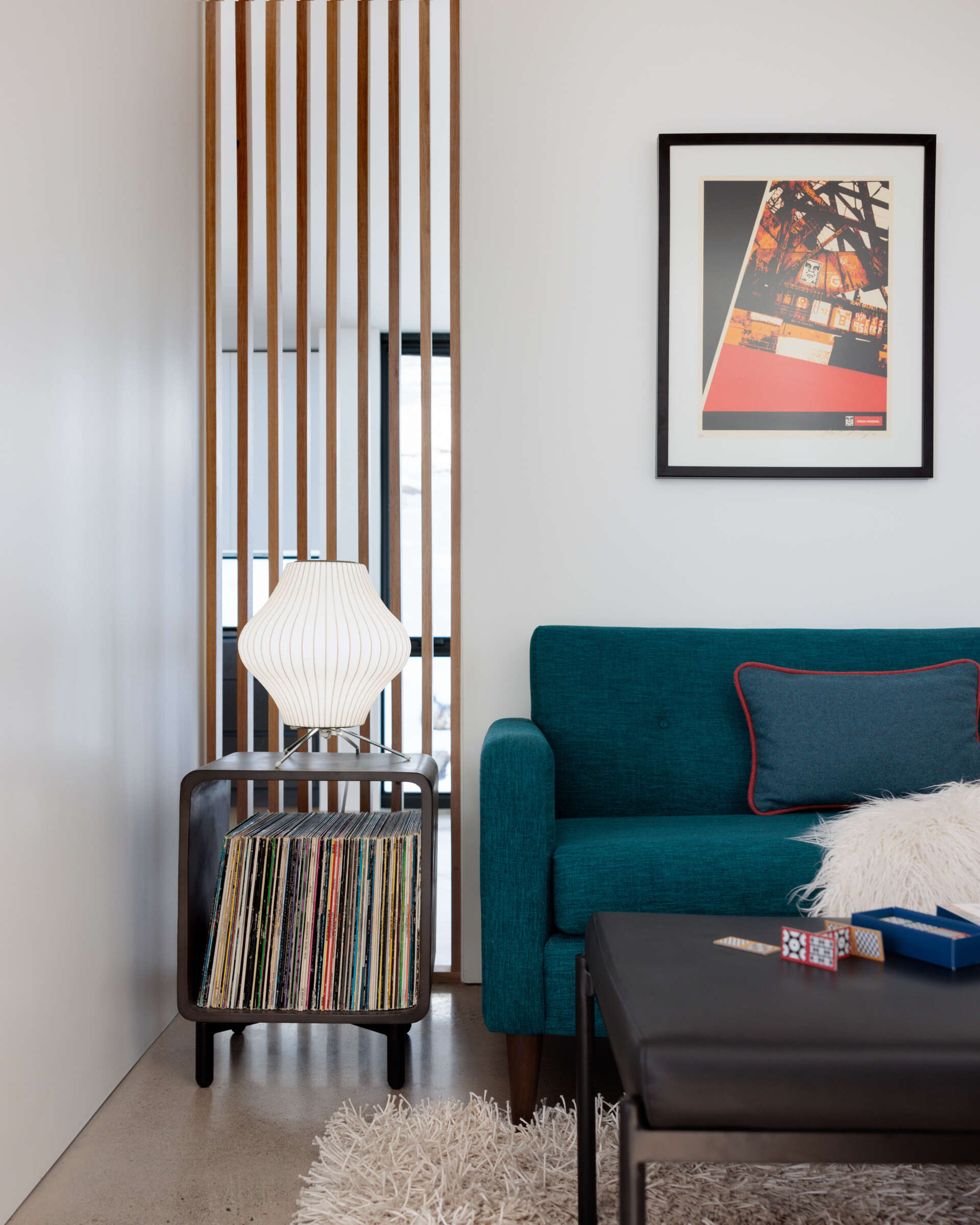
Highly insulated walls and triple pane Alpen Zenith windows keep the bedroom warm and tightly sealed at high altitude.
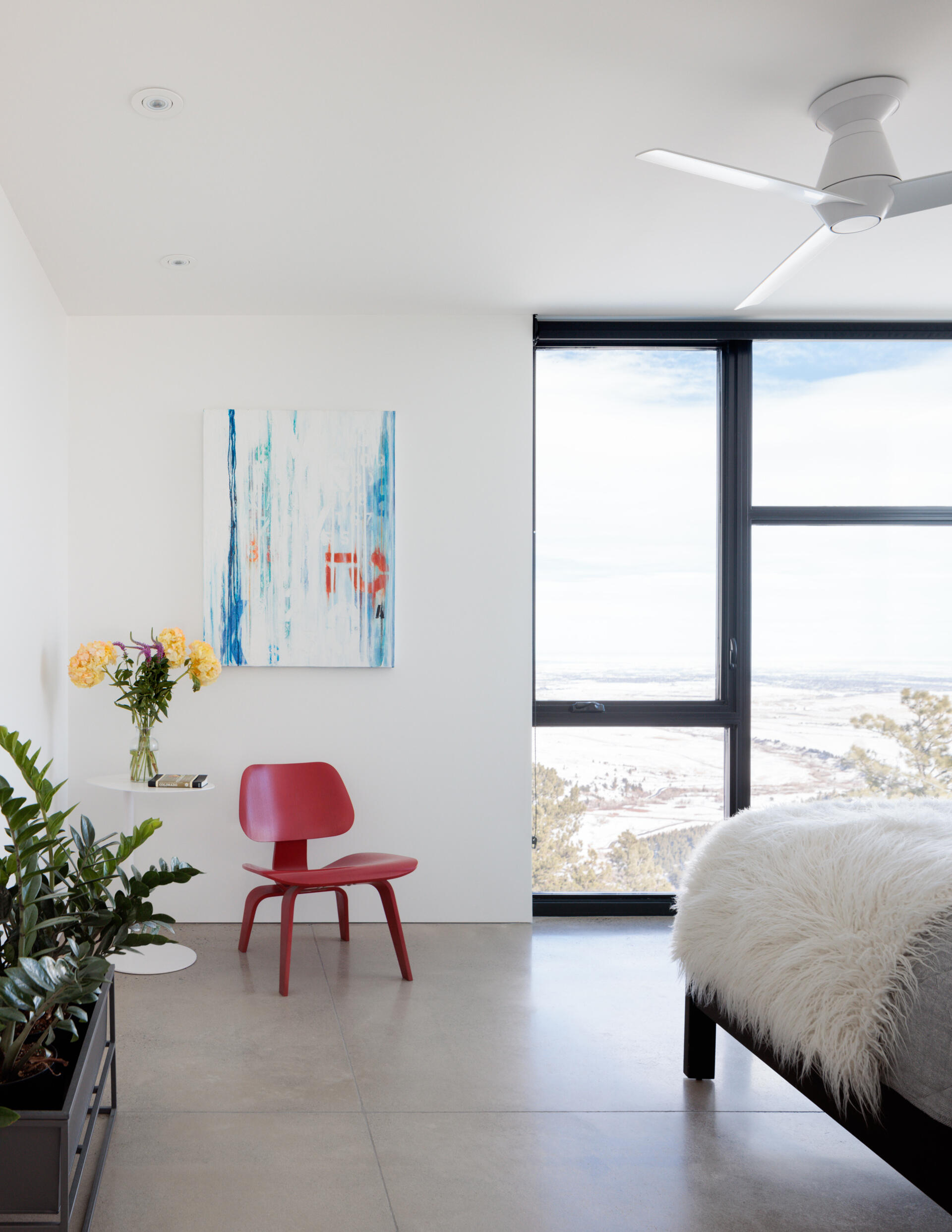
The bathroom stays true to the home’s quiet, efficient aesthetic. Soft green shower tiles, a simple glass enclosure, and a long floating vanity keep the space calm and bright, while southern light warms the room naturally.
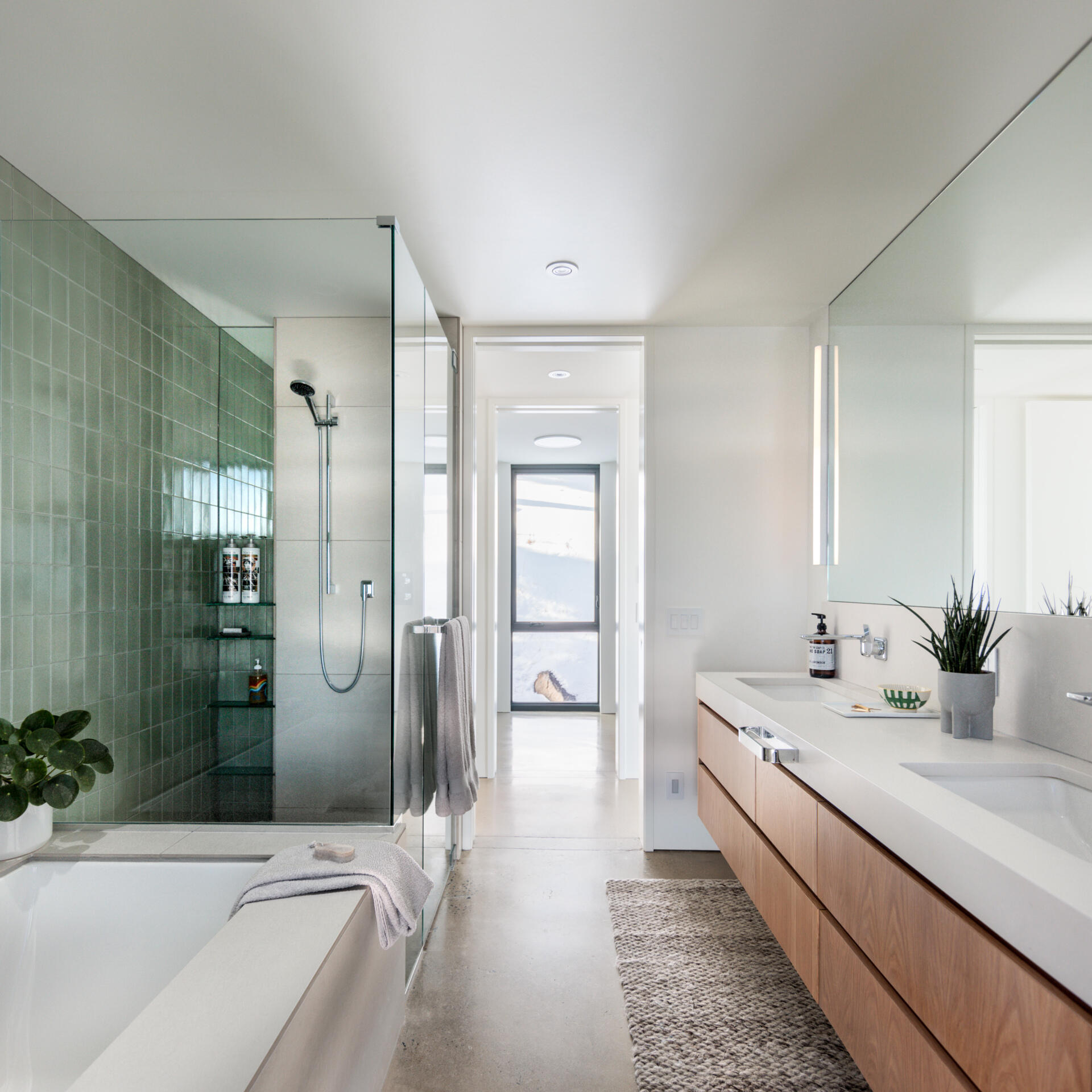
A custom steel spiral staircase saves space while adding a sculptural moment between levels.
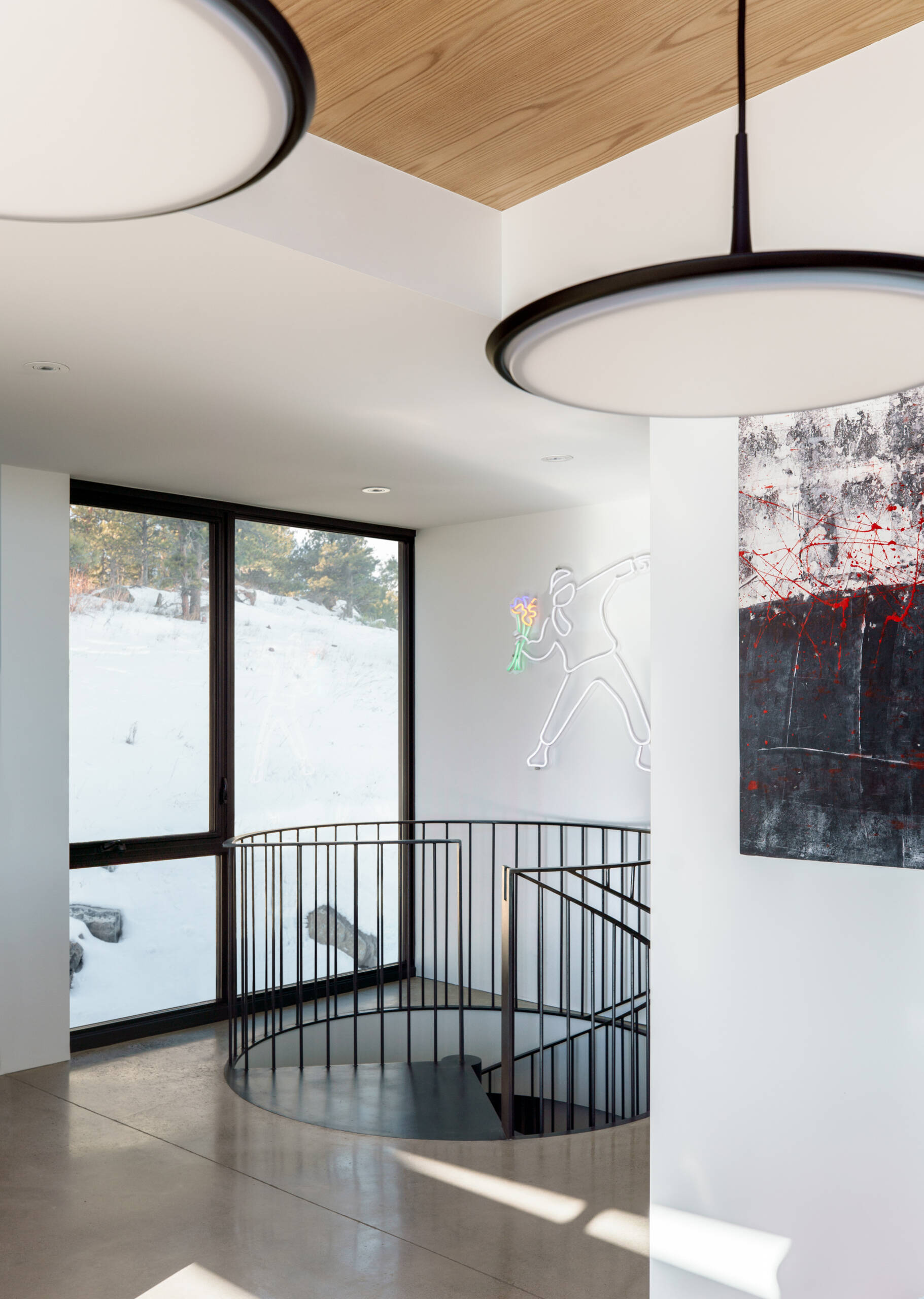
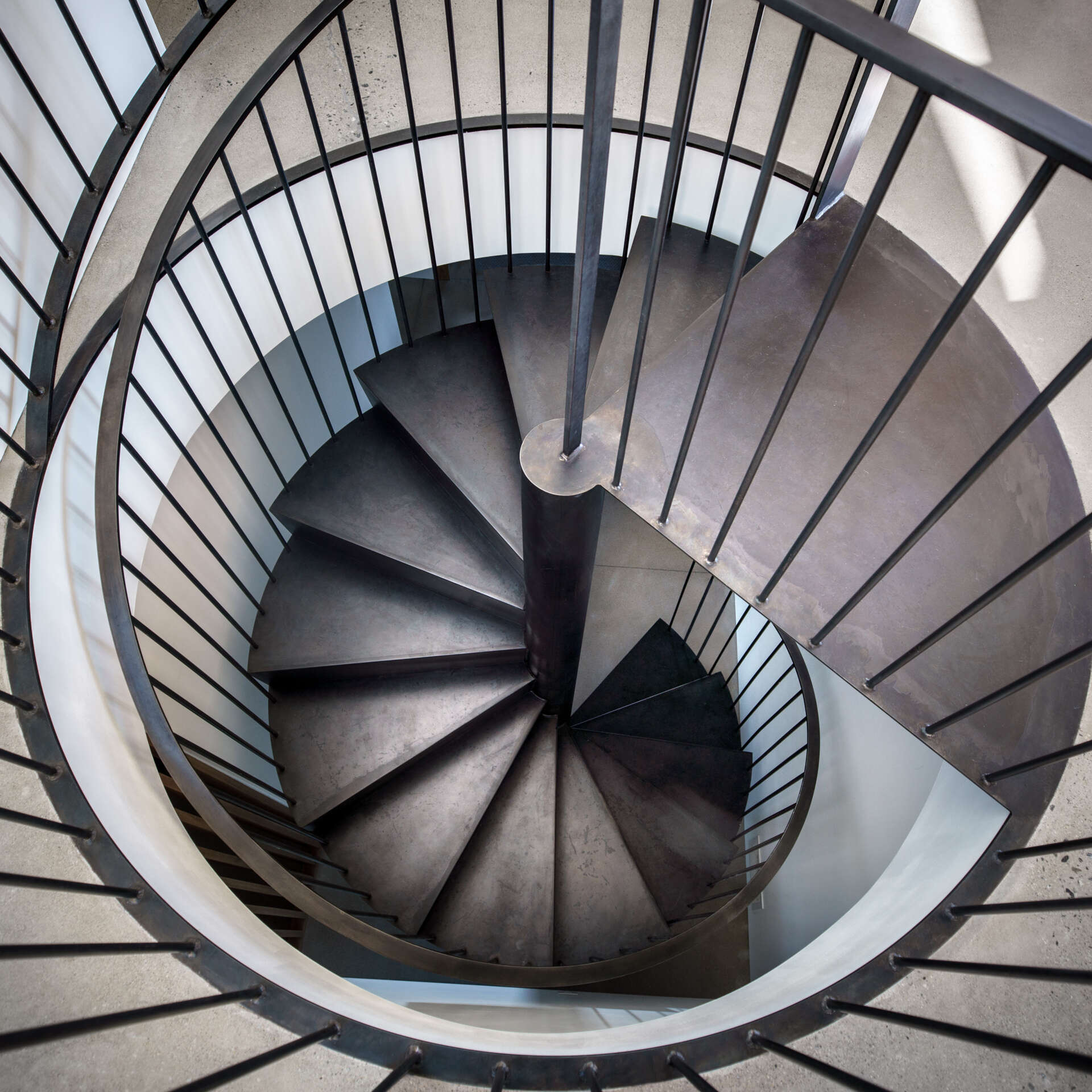
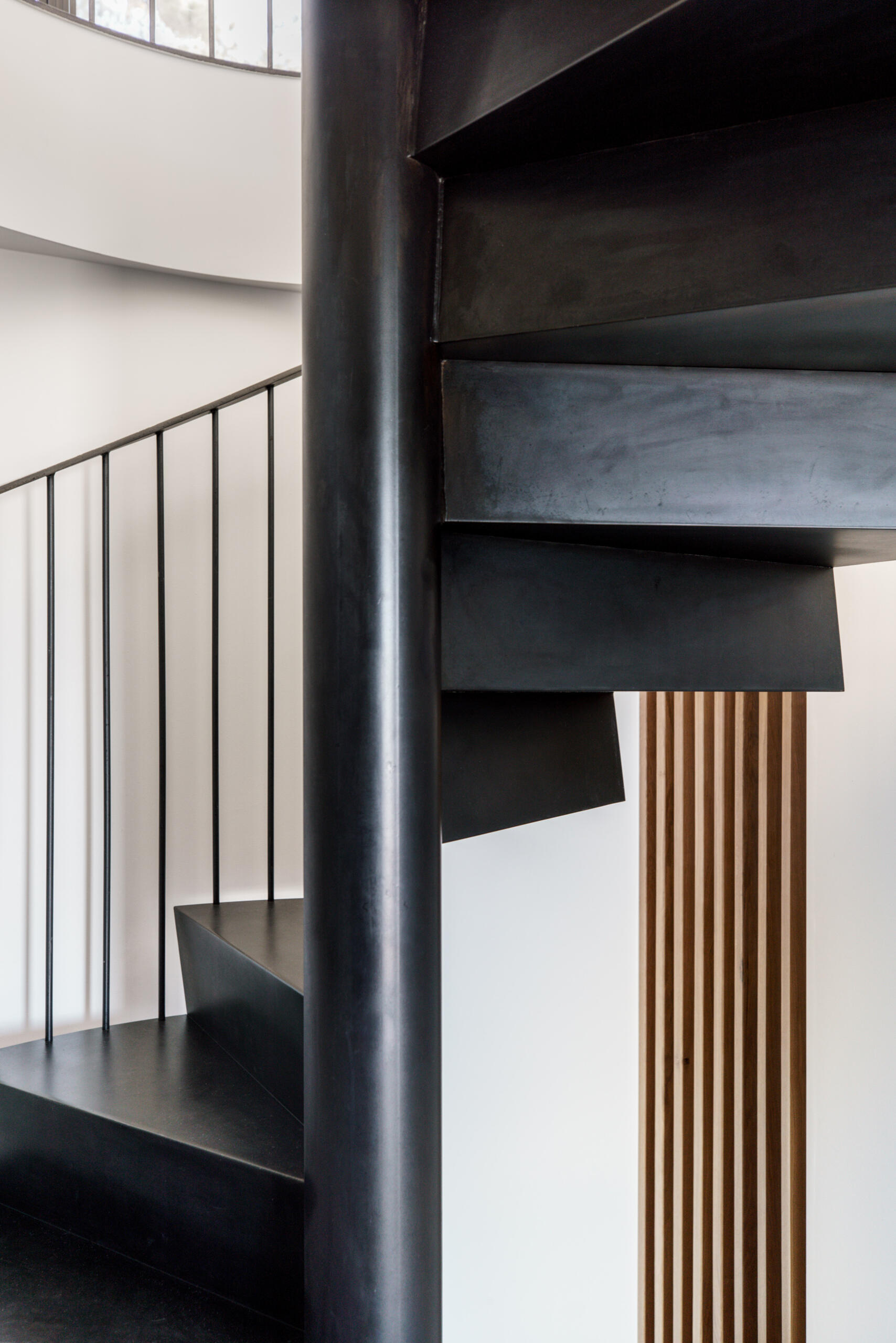
On the lower level that’s home to the workspace, punctured concrete walls frame small, intimate views of deer, wild turkeys, and the occasional bobcat passing through the land.
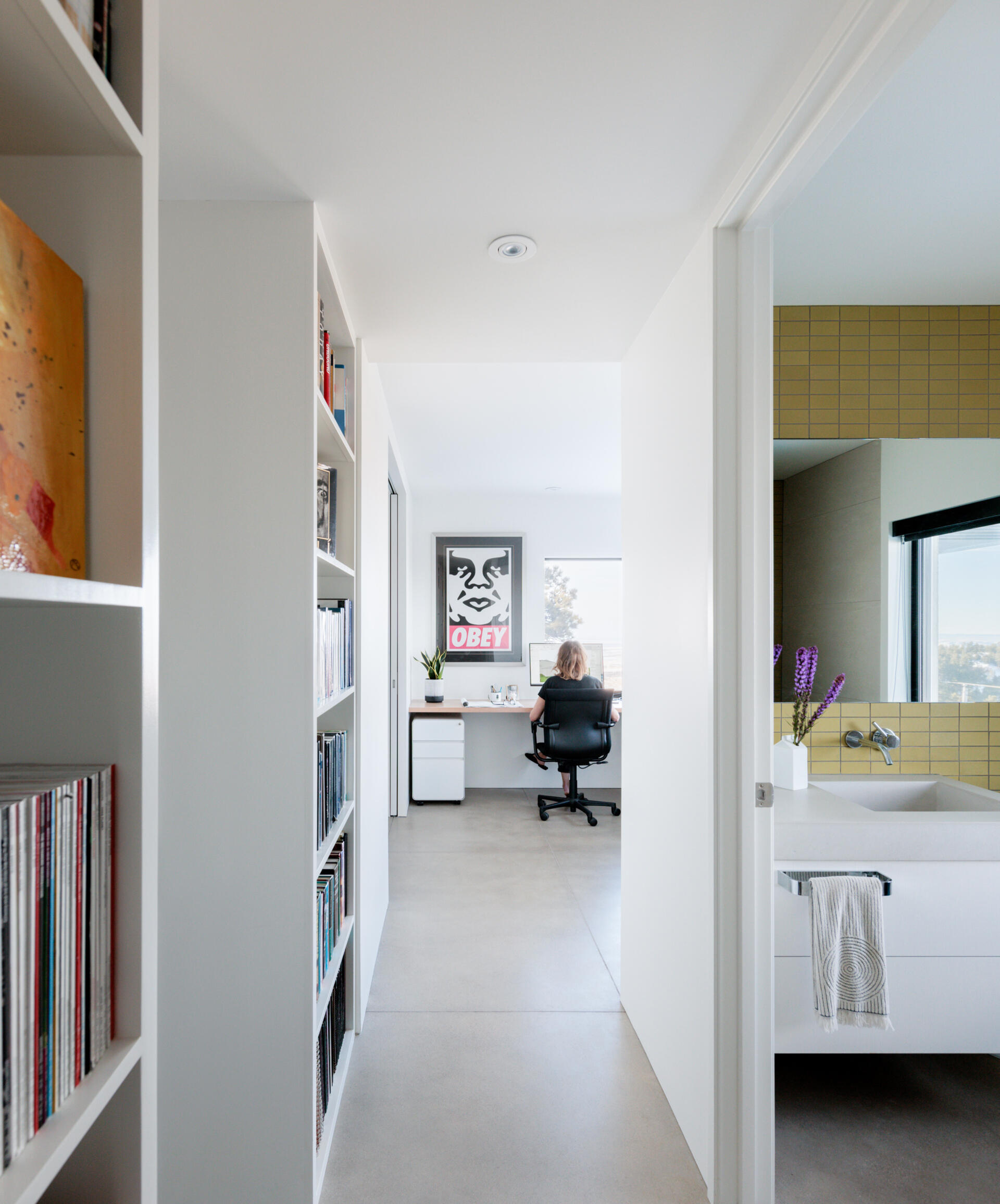
Every design decision supports comfort and sustainability. The home reduces car trips, relies on a full electric system powered by a 4.2 kW photovoltaic array, and uses fire resistant materials along with passive climate strategies to remain comfortable without air conditioning at 7,600 feet. The result is a modern mountain home that stays grounded in its landscape while lifting daily life above it.