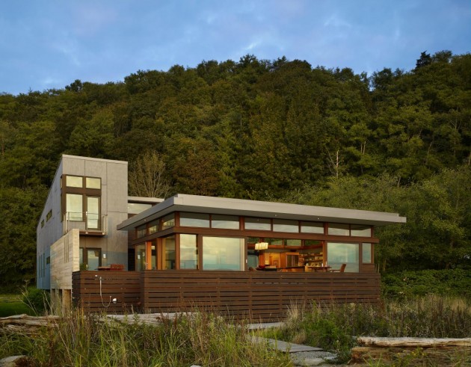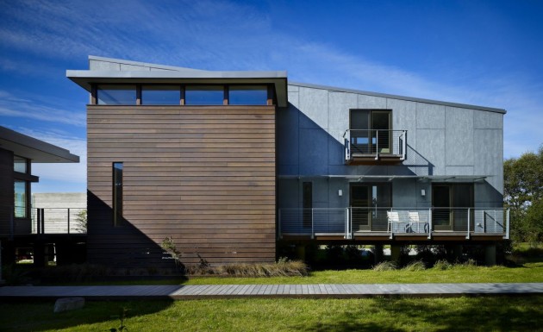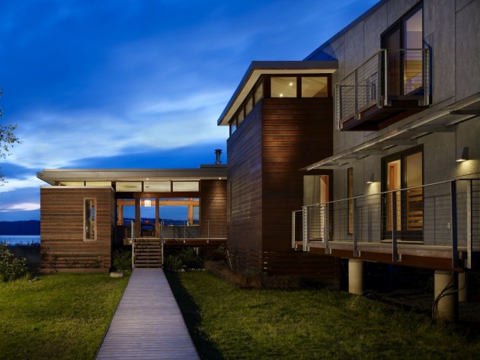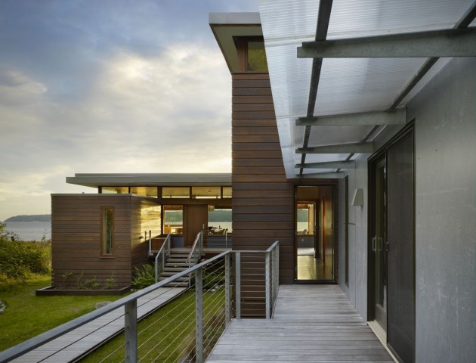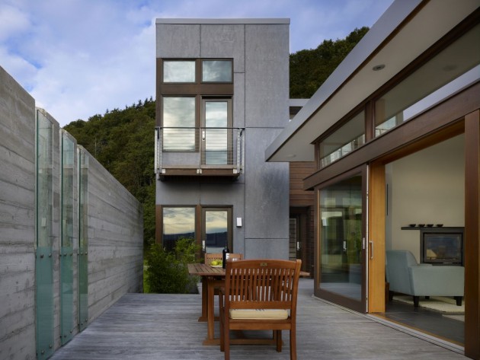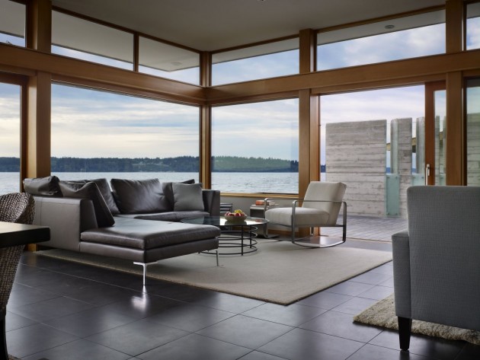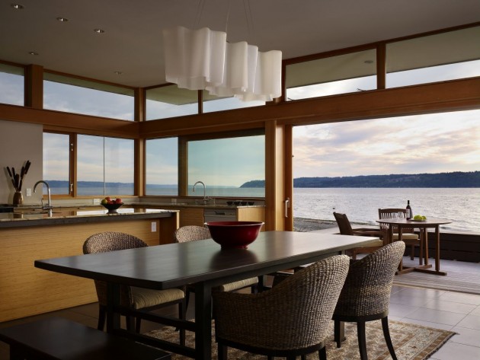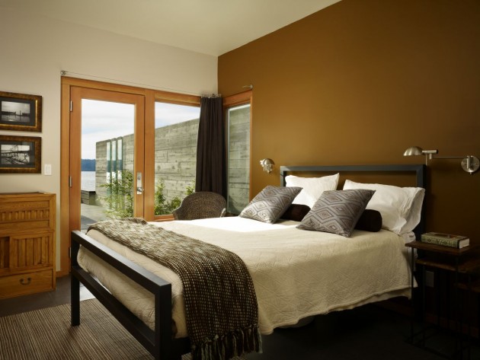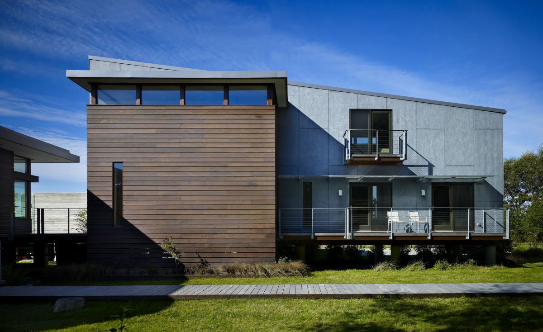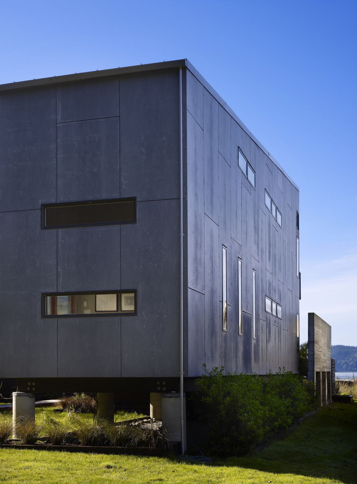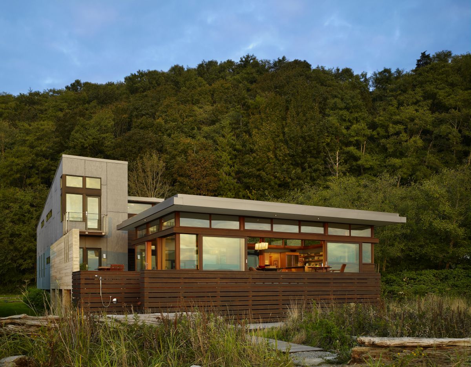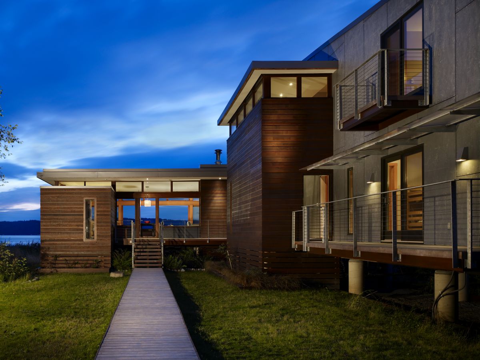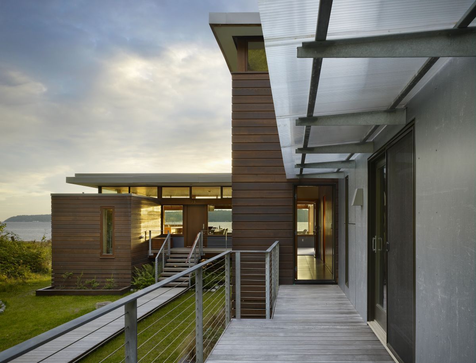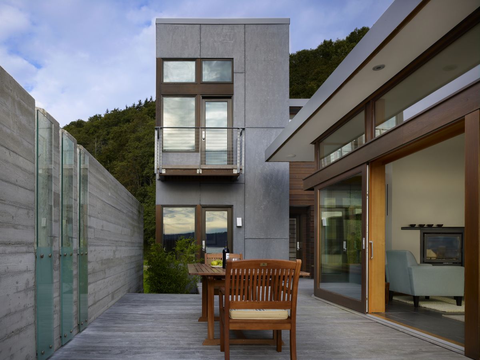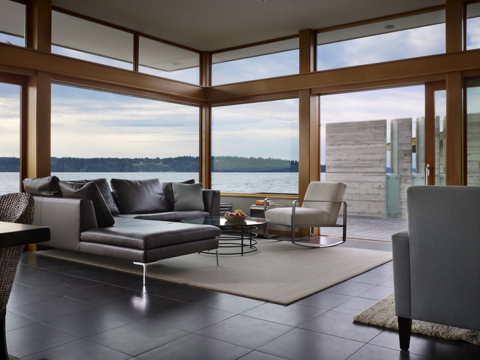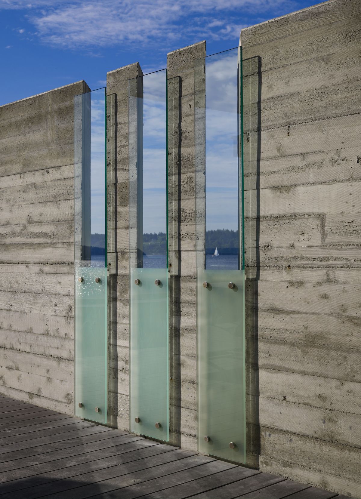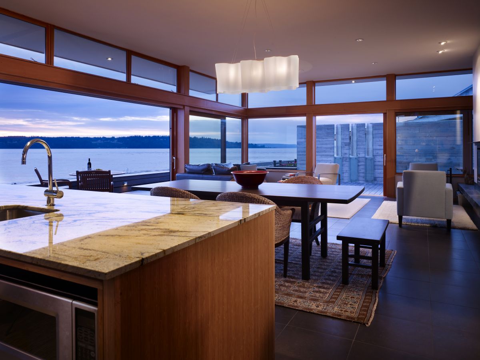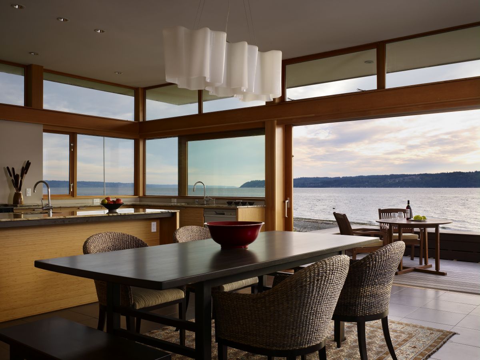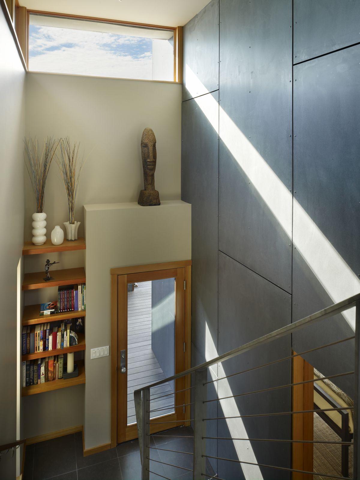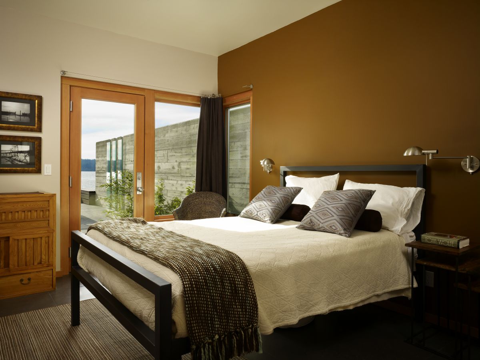Bjarko | Serra Architects designed a home on Hat Island, which is near Seattle, Washington.
Project description
This vacation retreat, located on an extraordinary beachfront setting, was designed as two separate buildings—one for living and eating, and the other for sleeping. The separate bedroom wing provides extra privacy, so late-night entertaining does not disturb sleeping children or weary parents, as the case may be. Extensive water views, generous decks, and the sheltering orientation of the two buildings contribute to a fluid relationship between living areas and the surrounding seascape.
Located at the northwest corner of Hat Island in Puget Sound near Washington’s San Juan Islands, the home is on a narrow waterfront site situated in a relatively dense beach front development of single family homes. Except for the adjacent development to the north and south, the area is in a pristine marine environment where the experience of the water and wildlife is essential to being there.
The homeowners’ desire was to have a modern vacation house that maximizes the unique beach site and provides a comfortable central gathering space to experience the waterfront and accommodate passive activities. The property and house are co-owned by 2 families, so the design had to provide sufficient space for large groups sharing the facilities.
Struck by the beauty of the setting, architect Chris Serra decided to create a design that captured the pristine nature of the site while minimizing the experience of the adjacent development. The primary challenge became how to balance this idea with the reality of constructing a home for 2 families containing 5 bedrooms on a compact site. The design scheme was conceived as 2 buildings, each serving the functions they enclose while creating a specific experience on the site. When approaching by land, the 2 buildings form an entry court that frames a view of the water through the house. The 2 story portion of the house contains sleeping areas and is oriented along the north property line to provide a buffer from a neighboring development. The semi- transparent 1 story pavilion contains the living spaces and hugs the beach front with an unassuming presence. Sliding window-walls minimize the barrier between interior and exterior spaces. Decks surrounding the house allow for easy movement throughout the site. Extensive water views, generous decks and the sheltering orientation of the 2 buildings contribute to a fluid relationship between living areas and the surrounding seascape.
Selecting materials and detailing for the shell of the building based on durability also had primary importance given the exposed nature of the site. The materials include Western Red Cedar channel siding over a rainscreen system, Cembonit cement panels over a rainscreen system, Tigerwood decking, galvanized railings, standing seam metal roofing.
Architect: Bjarko | Serra Architects
Interior Design by Julie Myers of JMD Inc.
Photography by Ben Benschneider
