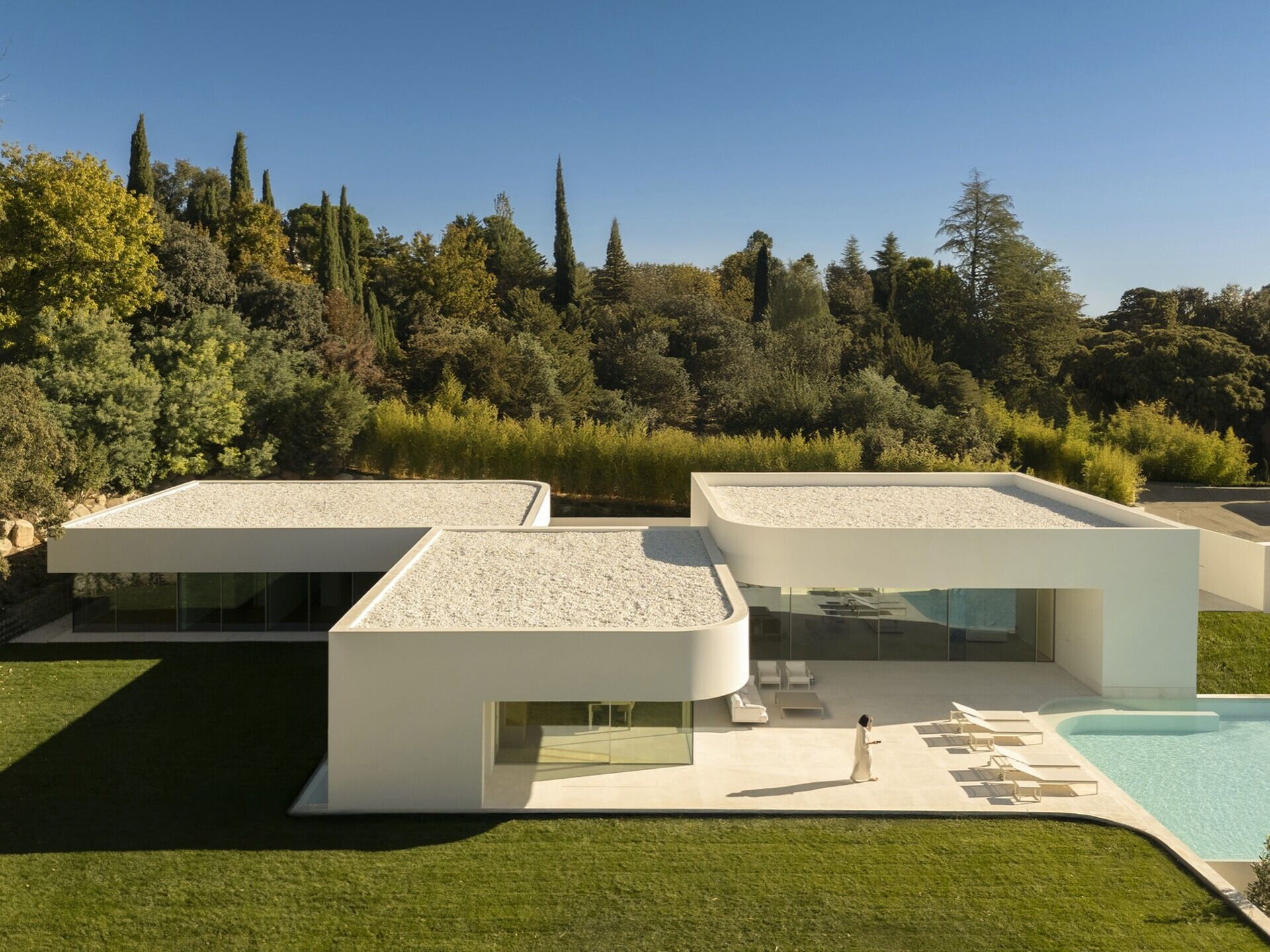
In La Moraleja, Madrid, Fran Silvestre Arquitectos designed a home that blends sculptural geometry with serene living. The project is set beside the lake of a golf course, where its layout, materials, and light-filled spaces create both openness and intimacy.
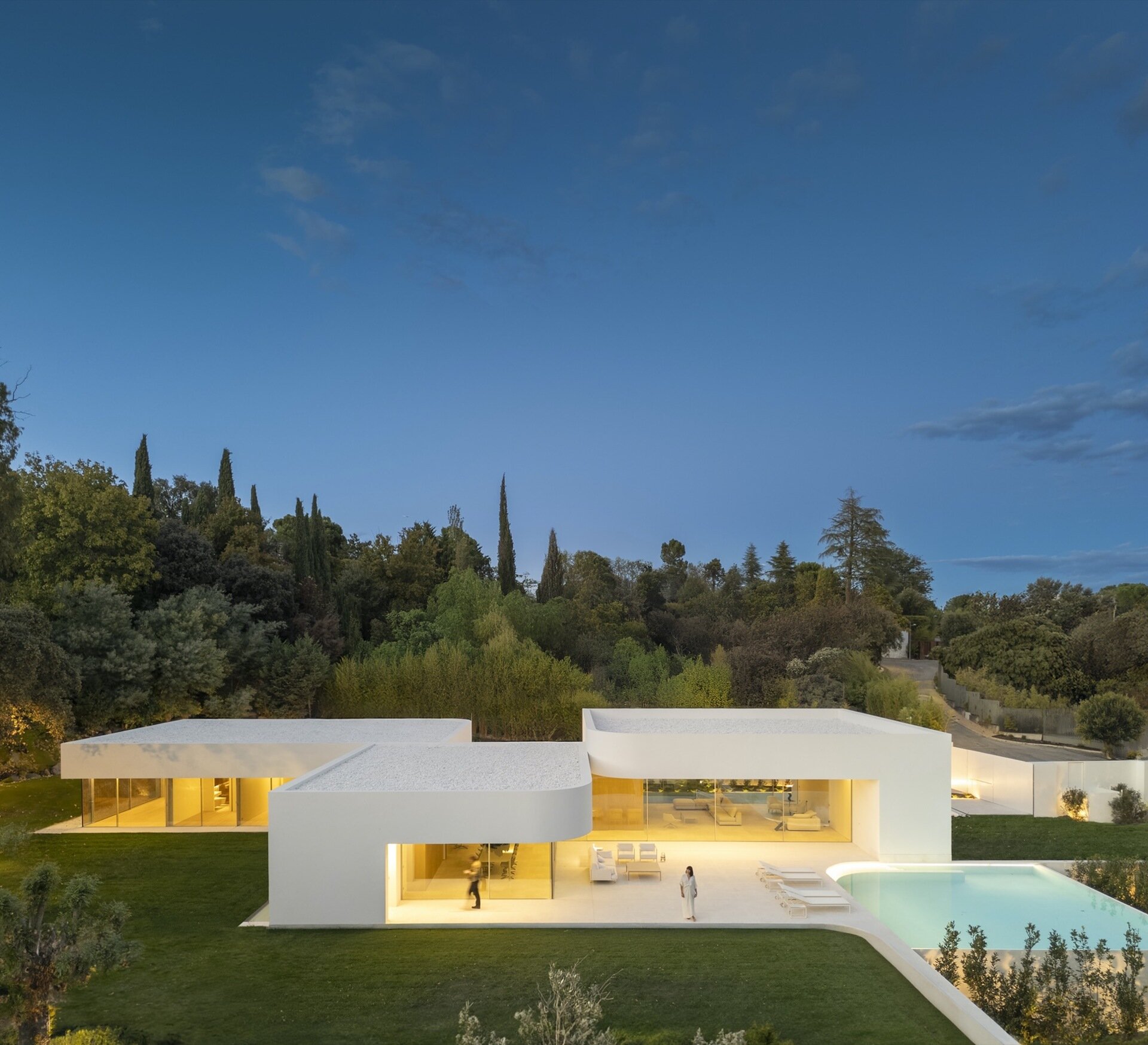
The house is structured around three distinct volumes that work together to shape the experience of living here. Two of the volumes make up the daytime area, designed at different heights and slightly shifted to form a sheltered terrace facing southeast. A third volume contains the nighttime area, with its own private outdoor space.
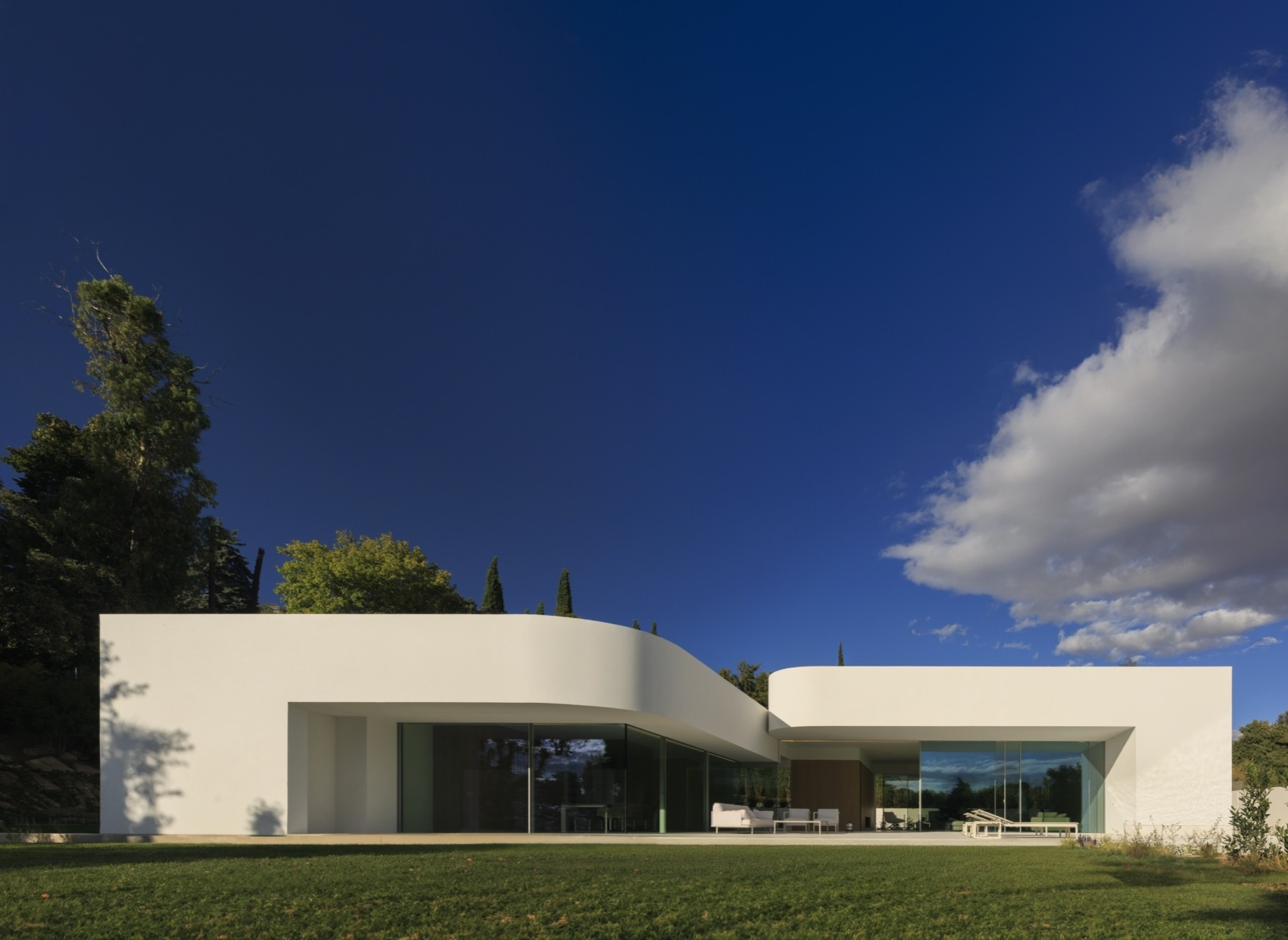
The geometry of these forms not only defines character but also carries structural purpose, allowing for wide, unobstructed views of the landscape without interior supports. The entry courtyard, oriented north, creates a unique arrival sequence. Rounded edges soften the otherwise orthogonal interiors, adding rhythm and flow to the overall form.
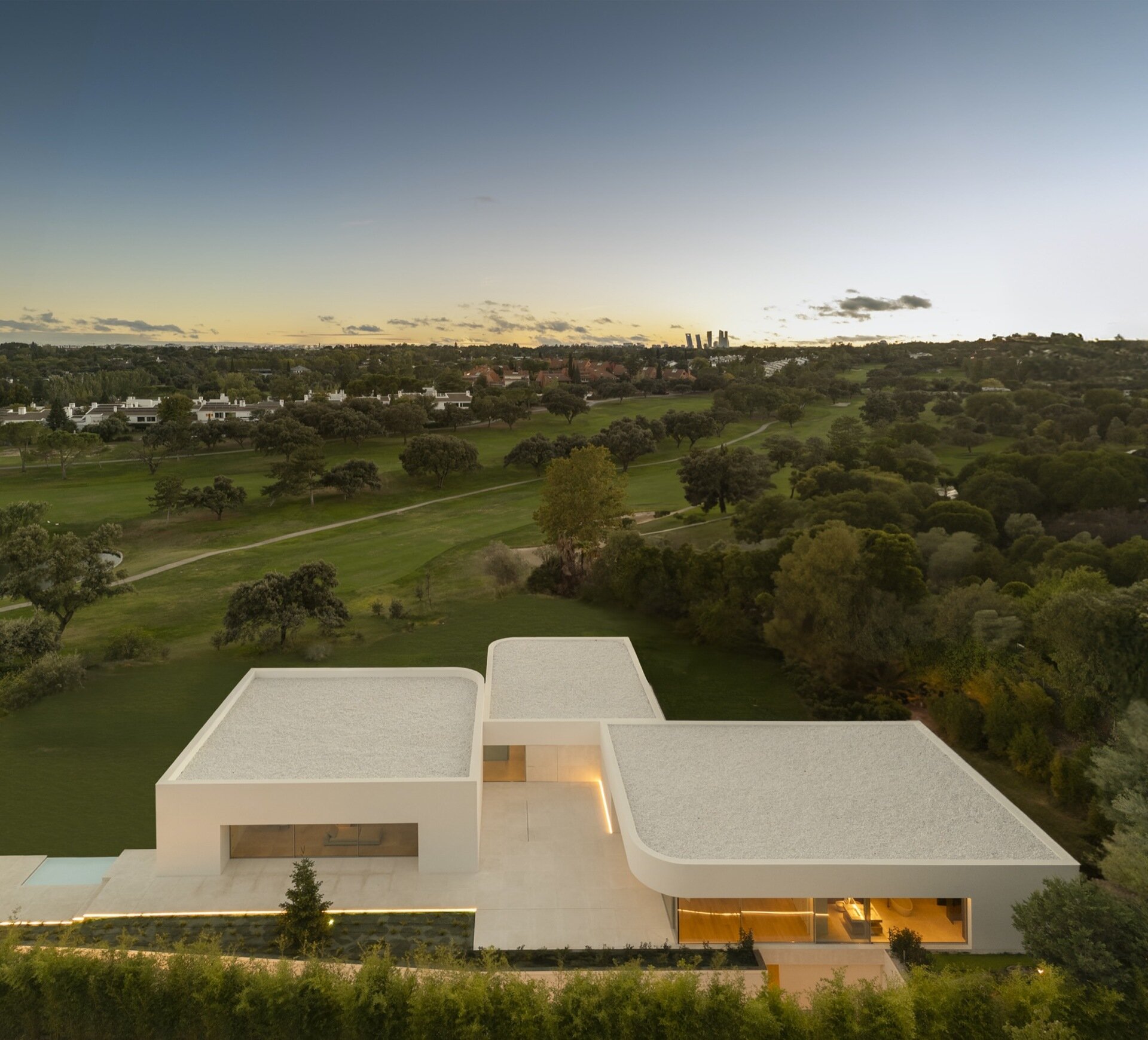
A careful study of materials and tones was central to the design. The architects explored a nuanced palette of whites with warm undertones, ranging from natural Colmenar stone and Madrid’s ash wood to subtle brass details and soft lighting temperatures. Together, these choices establish a calm, cohesive atmosphere.
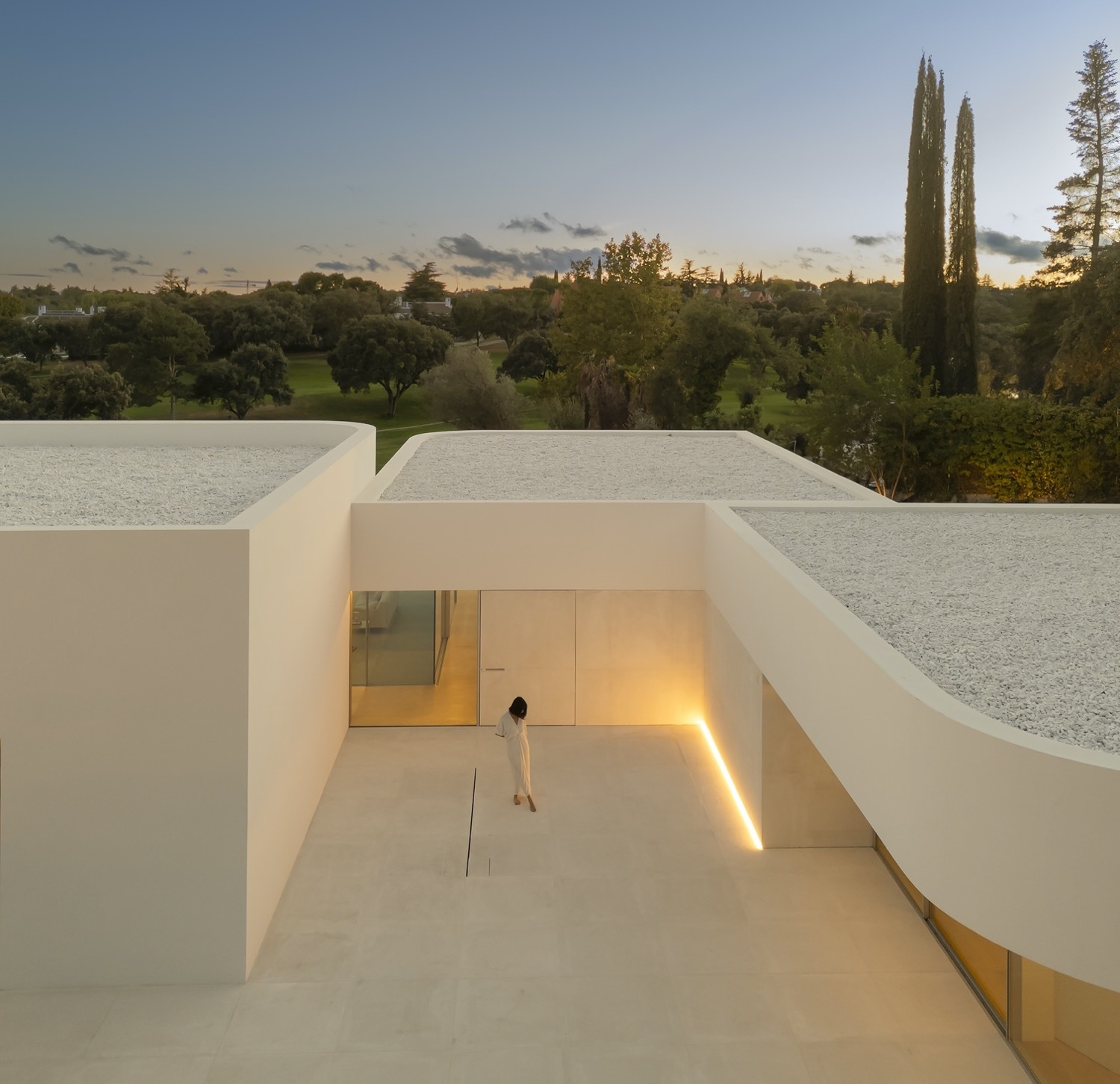
The outdoor pool is designed as an extension of the architecture, with clean lines that mirror the home’s sculptural facade. Its surface reflects both the sky and the building, becoming a visual centerpiece of the outdoor spaces. Rounded corners at the water’s edge echo the curves used throughout the design, softening the geometry.
Steps lead directly into the pool, creating a seamless transition between terrace and water. Surrounding lounge areas reinforce its role as both a leisure space and a sculptural element, where relaxation and design meet effortlessly.
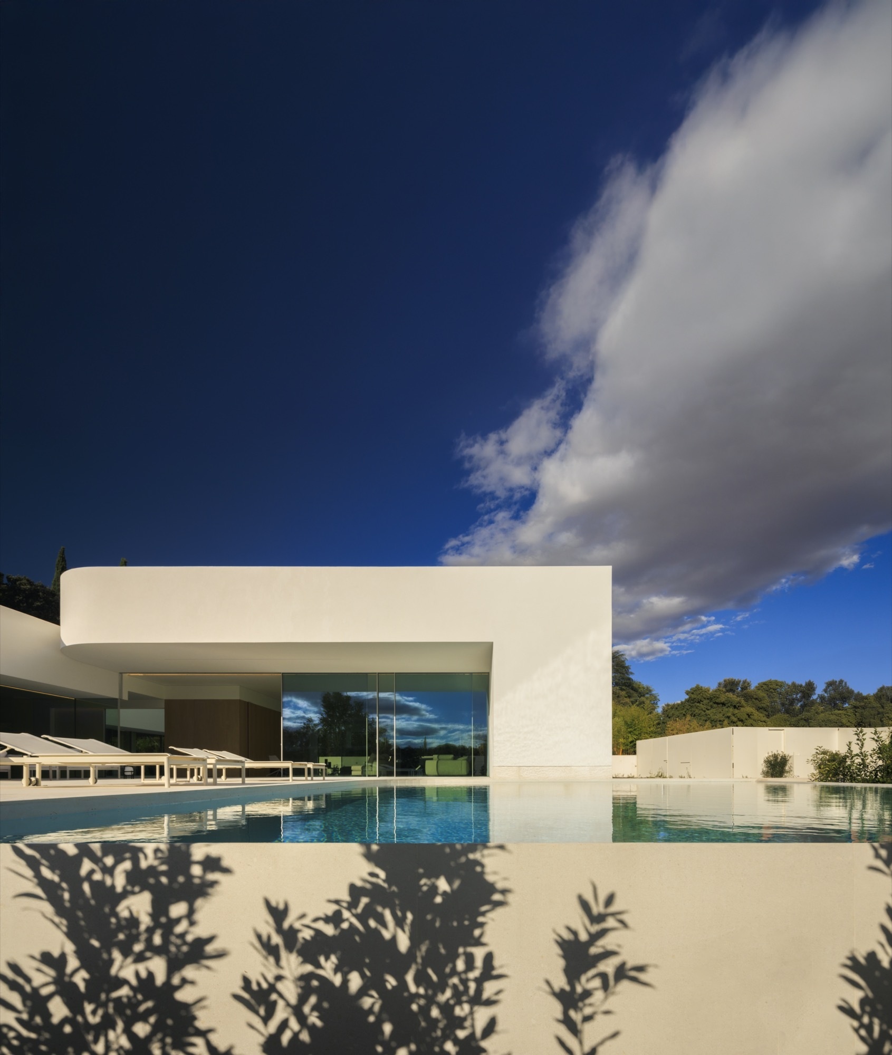
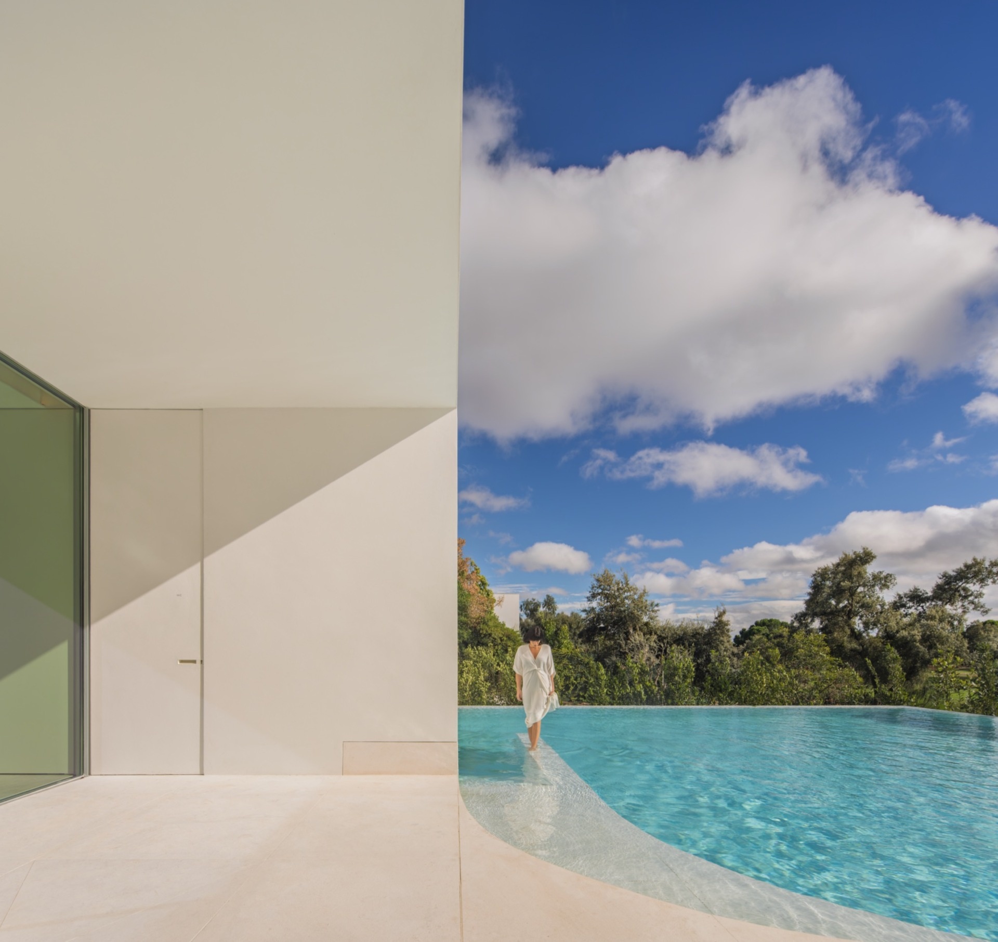
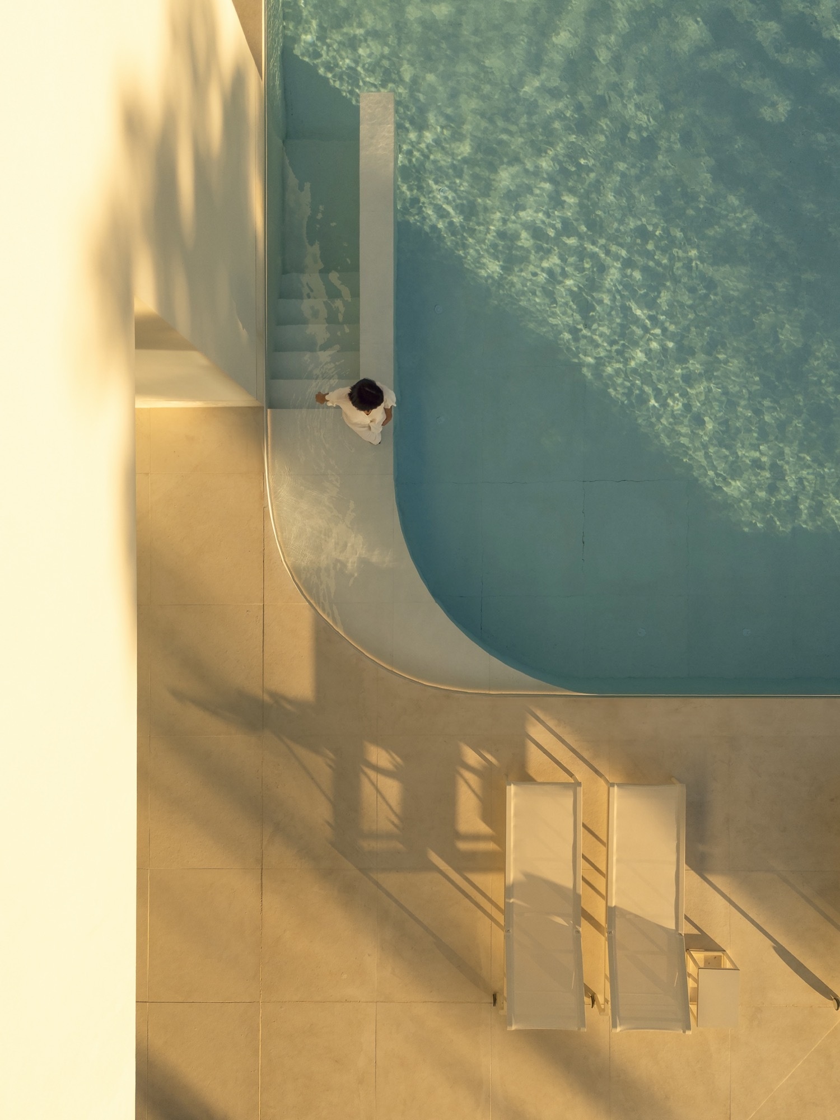
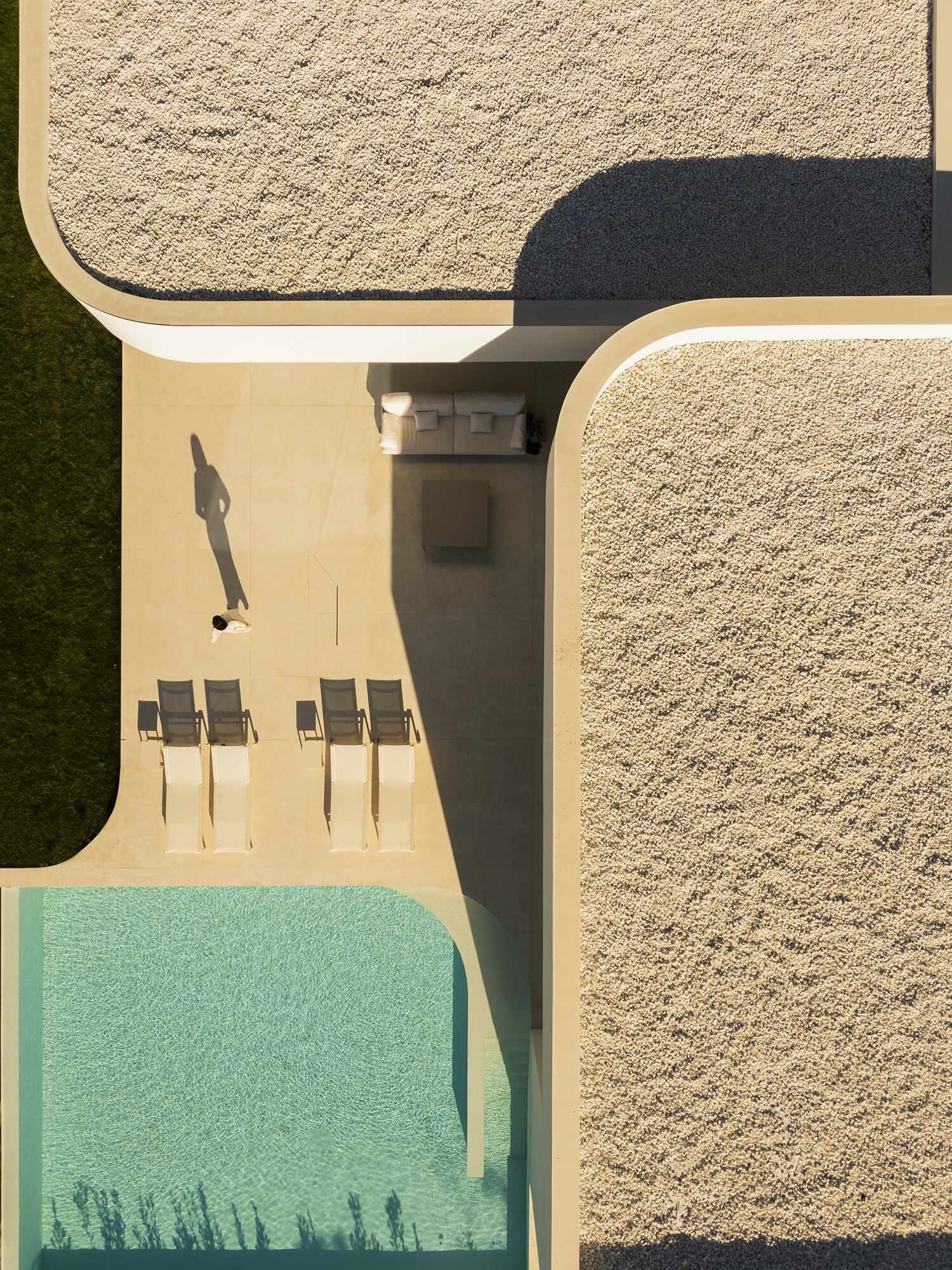
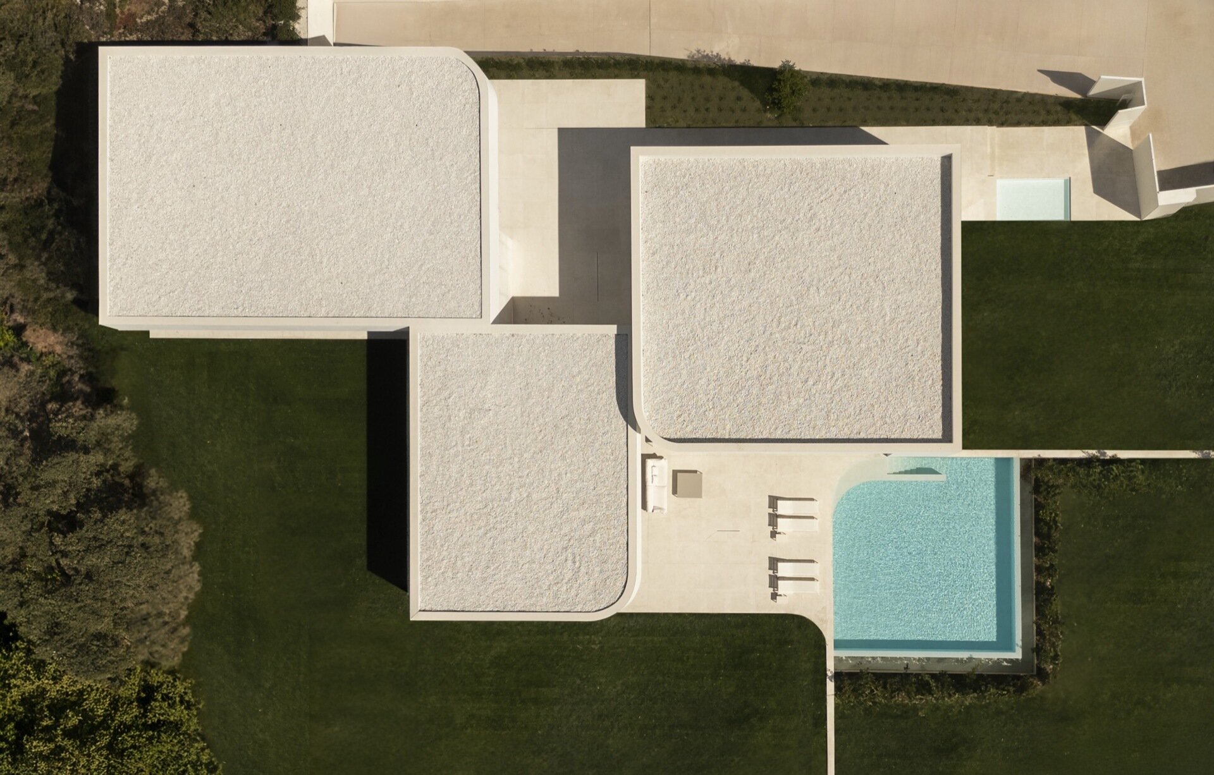
The sheltered terrace, formed by the shifted volumes, is oriented toward the southeast landscape. Curved edges define its open-air spaces, blending fluidly with the straight lines of the home’s geometry. This creates both a comfortable outdoor environment and continuity between interior and exterior.
Floor-to-ceiling glass walls open the interiors to diagonal views of the lake and the surrounding landscape. By removing the need for visible supports, the design keeps sightlines completely clear, allowing the living spaces to feel continuous with the outdoors.
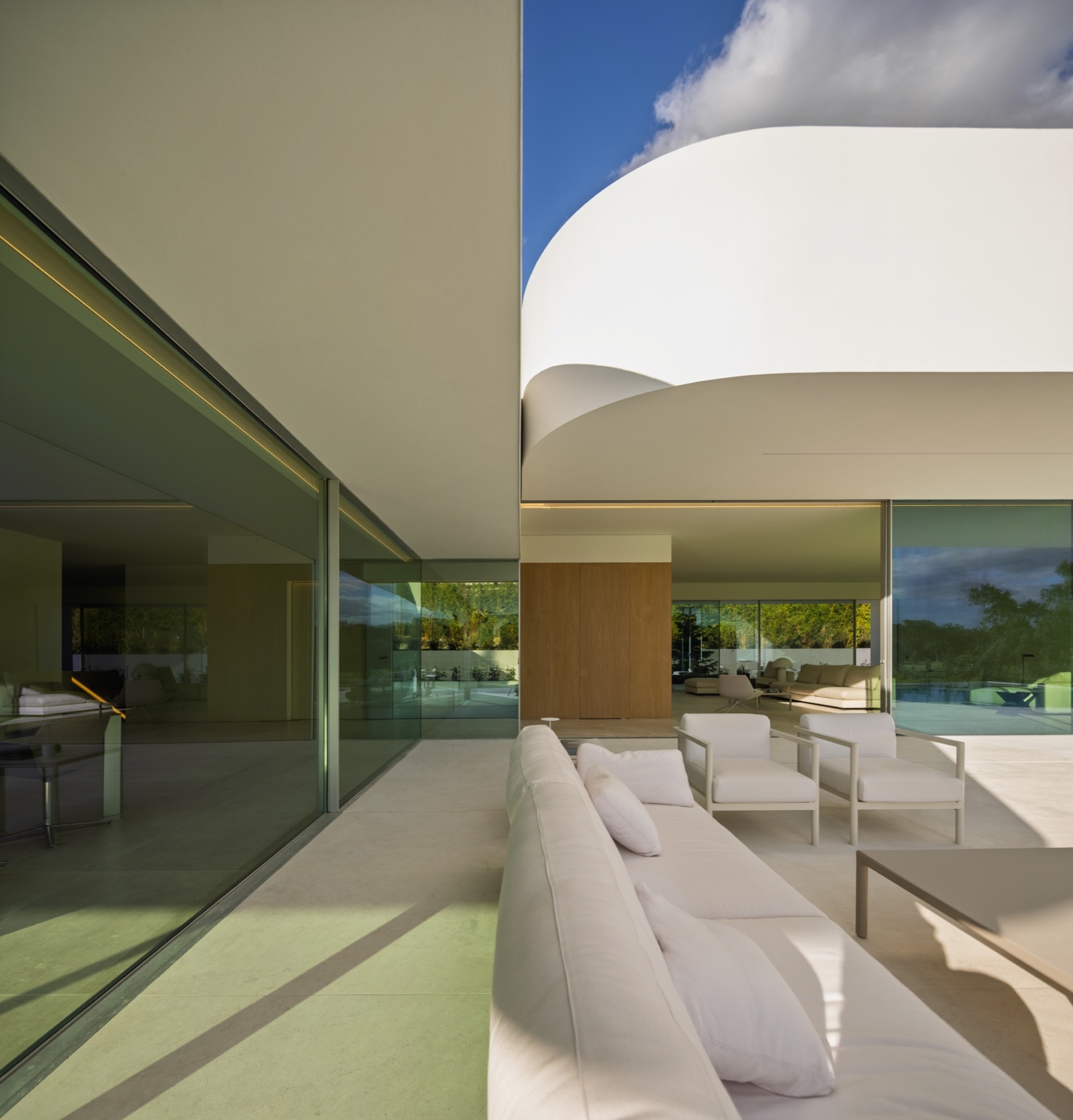
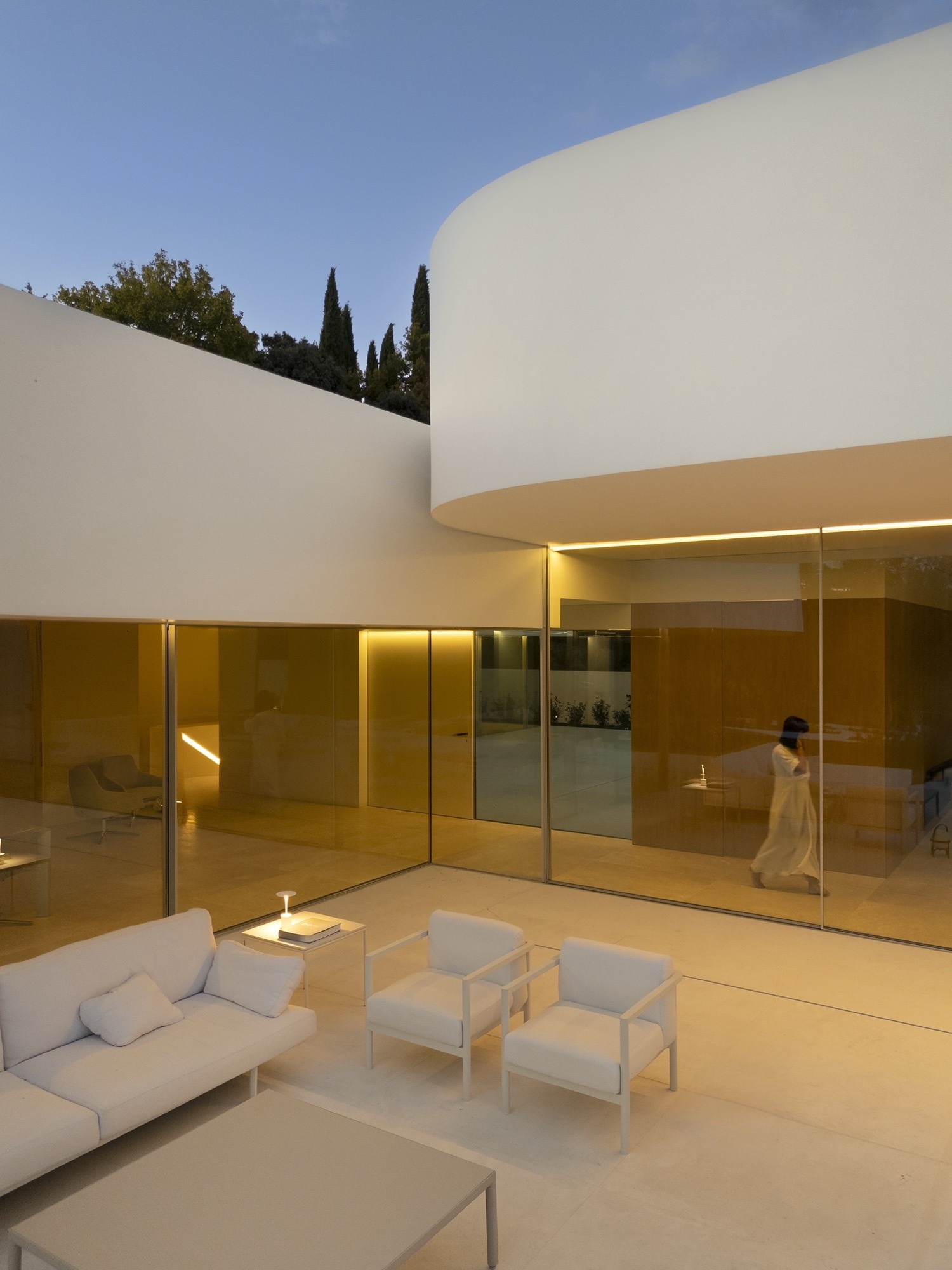
The main daytime volume rises to nearly one and a half floors in height, bringing openness and light to the living area. Adaptable by design, the interiors can evolve for future uses while maintaining their calm, cohesive character.
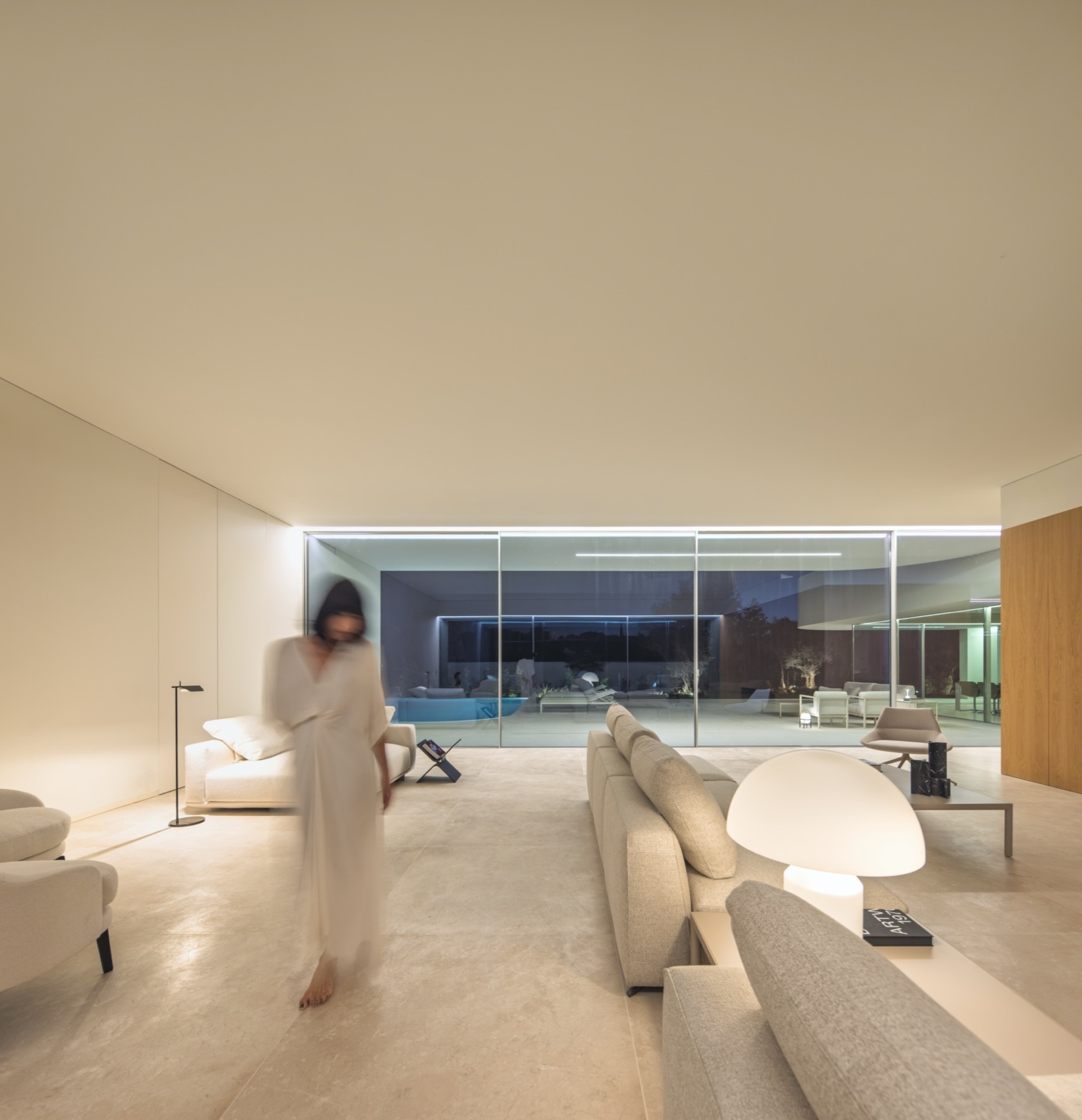
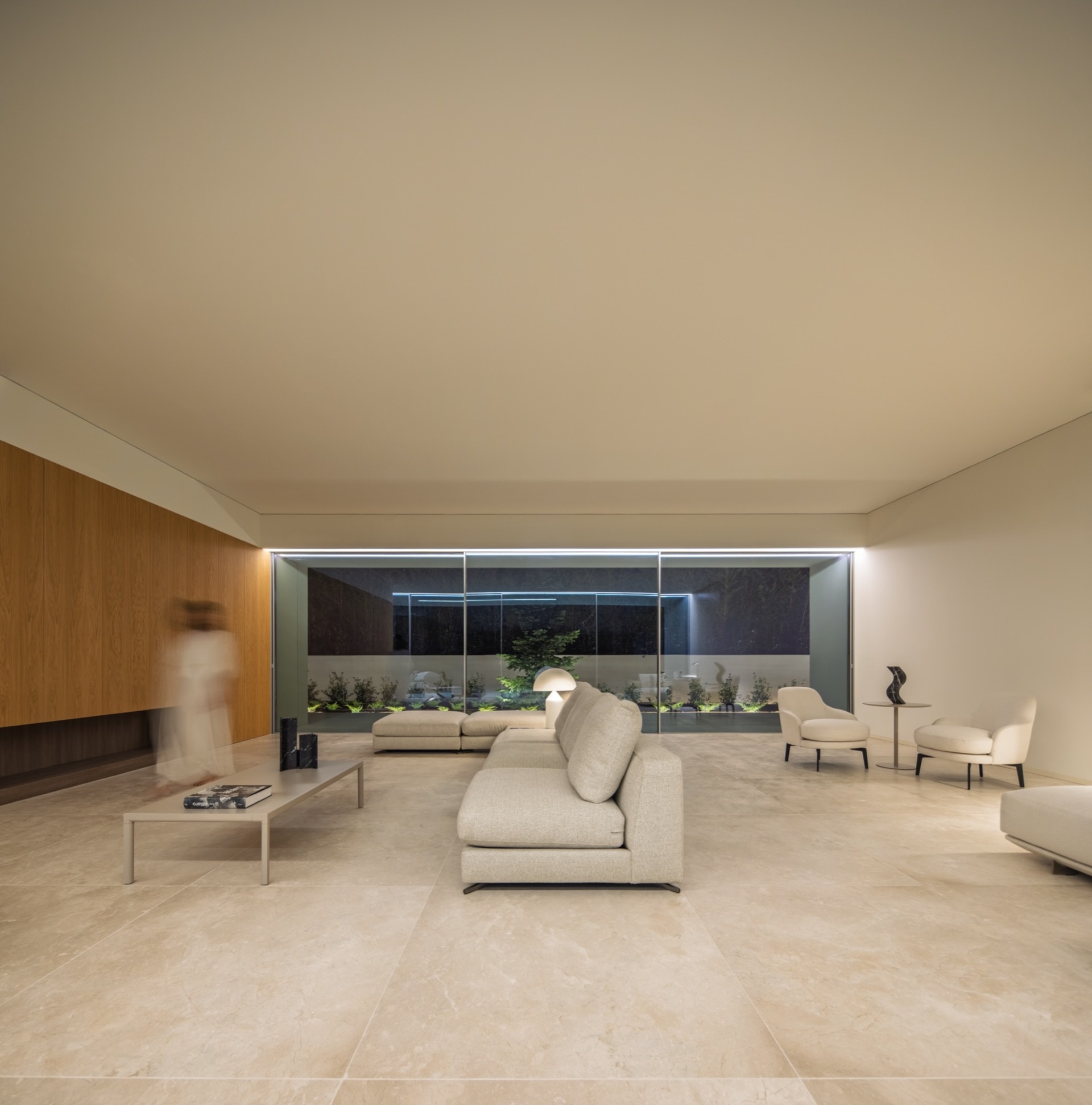
The bathroom continues the theme of warm whites and integrated materials. Ash wood, natural stone, and soft lighting temperatures help sustain the sense of calm that permeates the entire home, while a round bathtub complements the curves of the house.
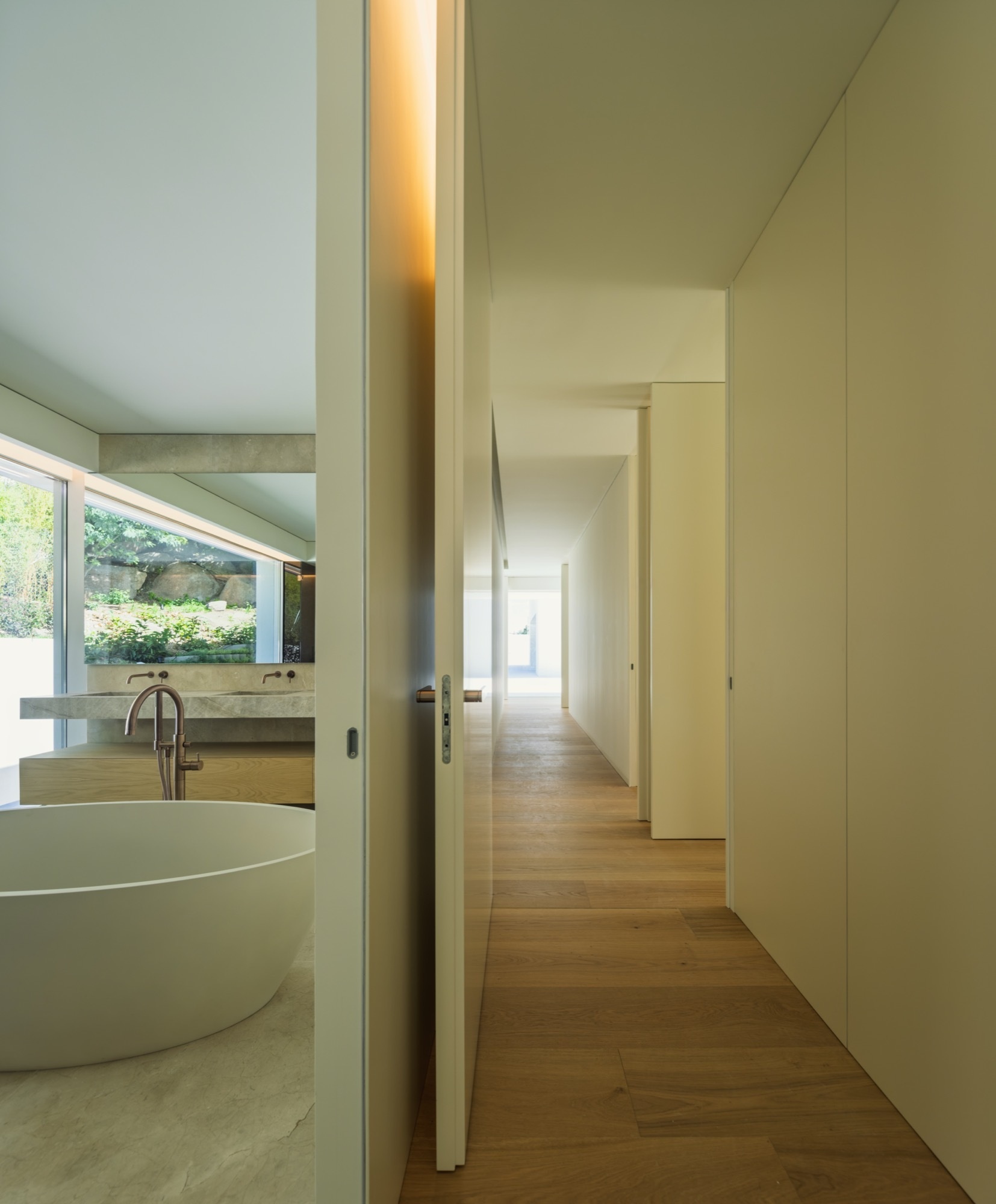
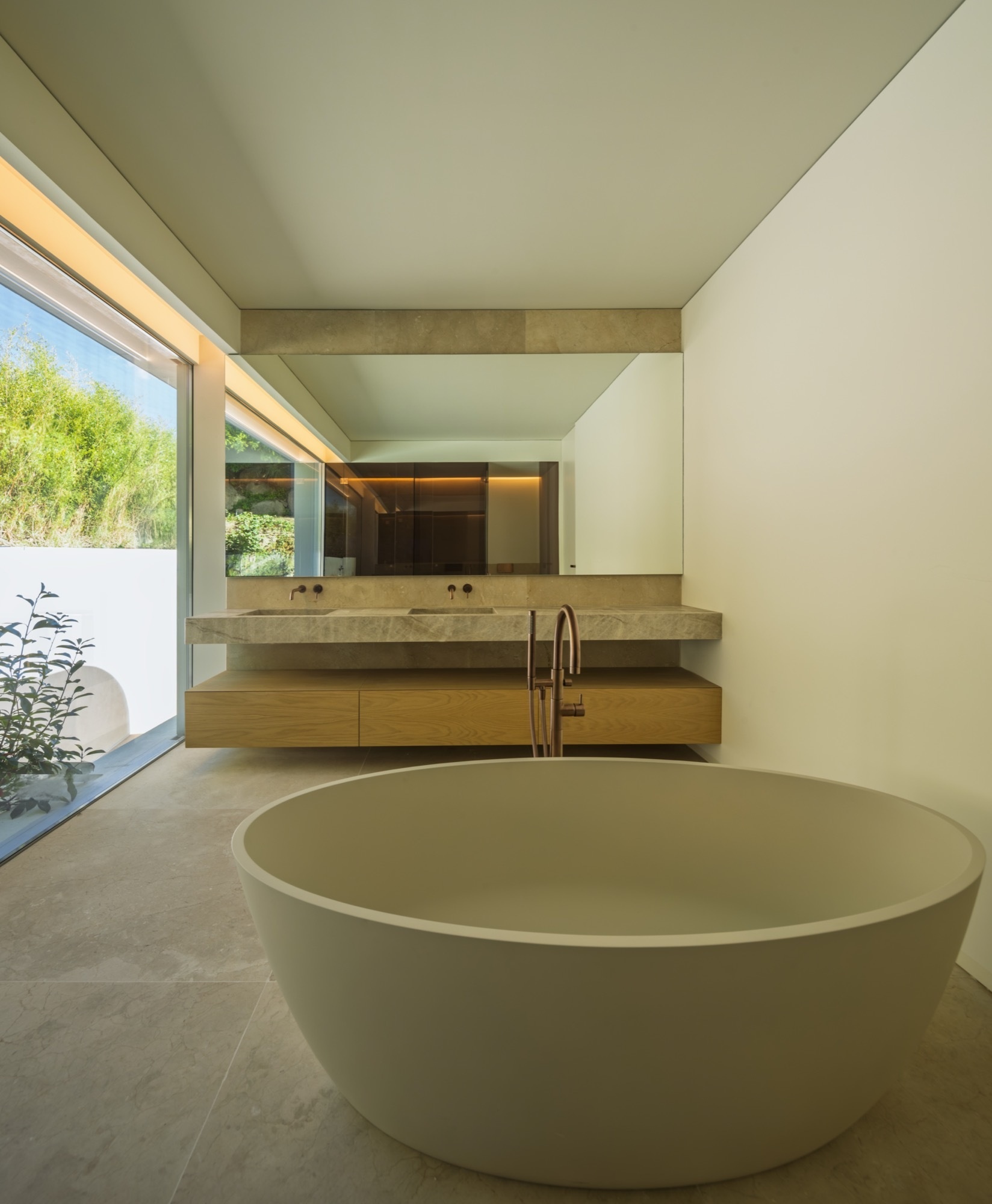
Circulation through the home follows the architectural rhythm of straight lines and curves. The stairs, connecting the main level with the lower wellness floor, embody this approach. They allow the movement between spaces to feel like part of a continuous journey, echoing the sculptural qualities inspired by Andreu Alfaro’s work.
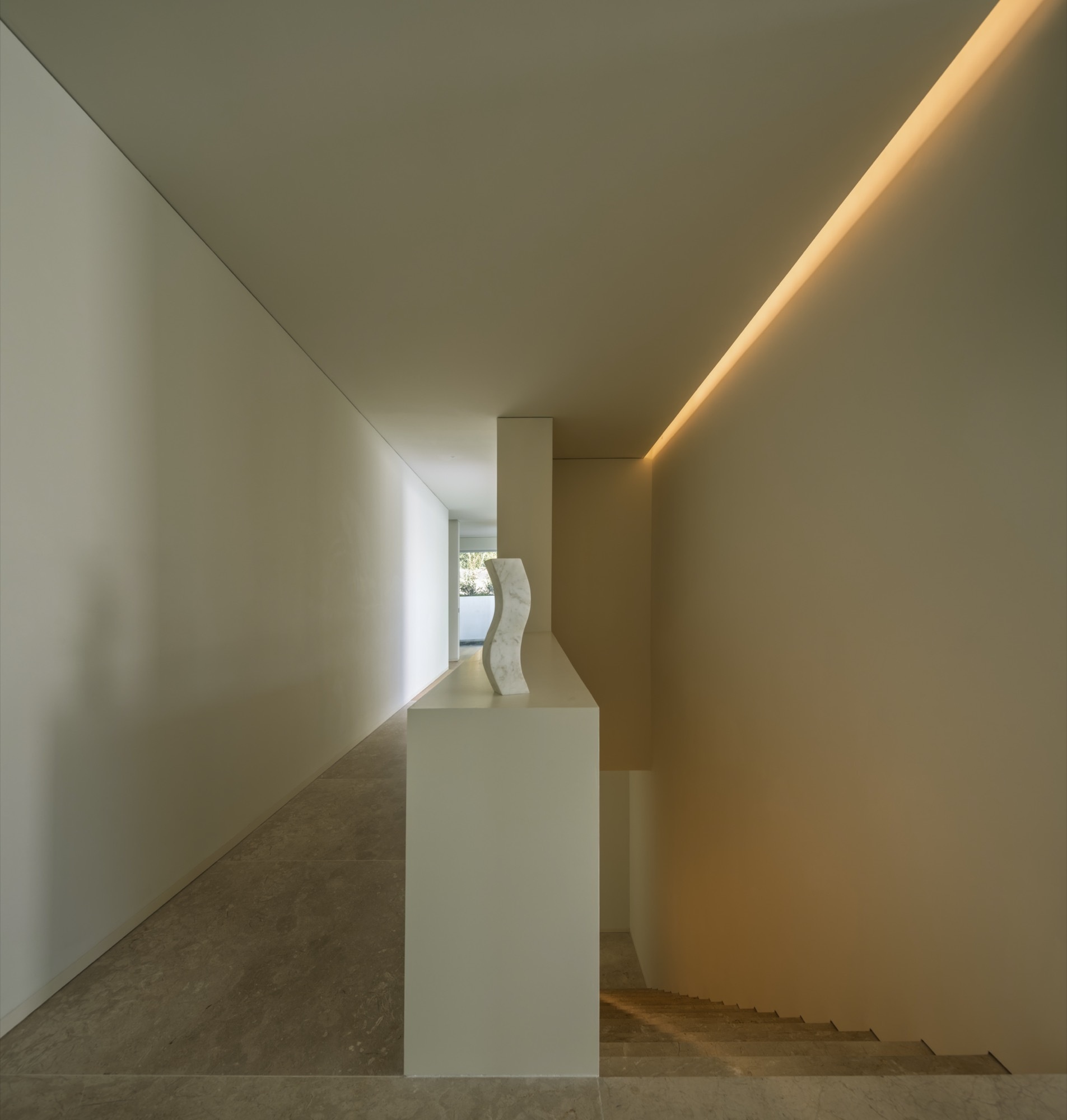
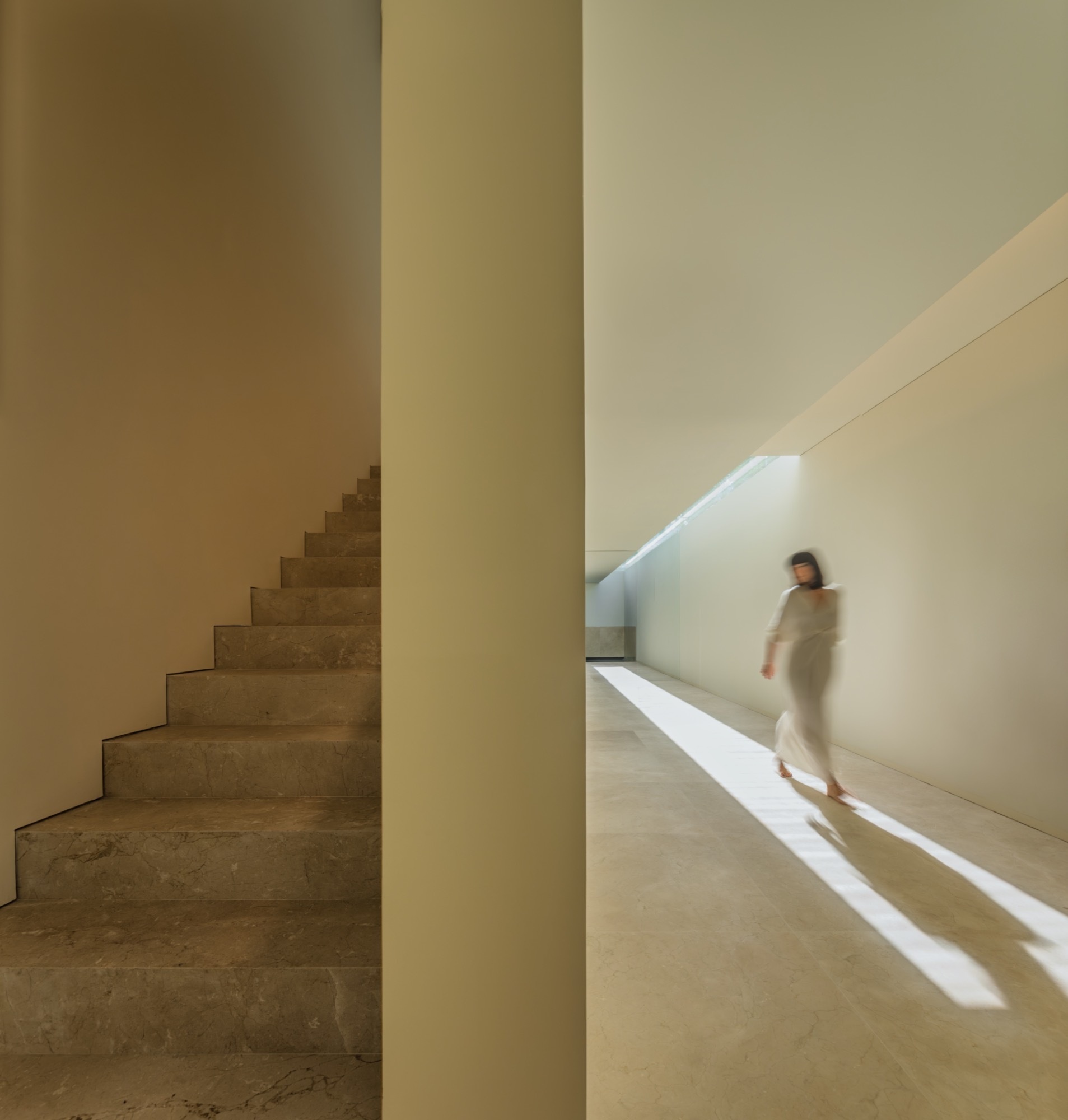
Here’s a look at the architectural sketch, models, and plans.
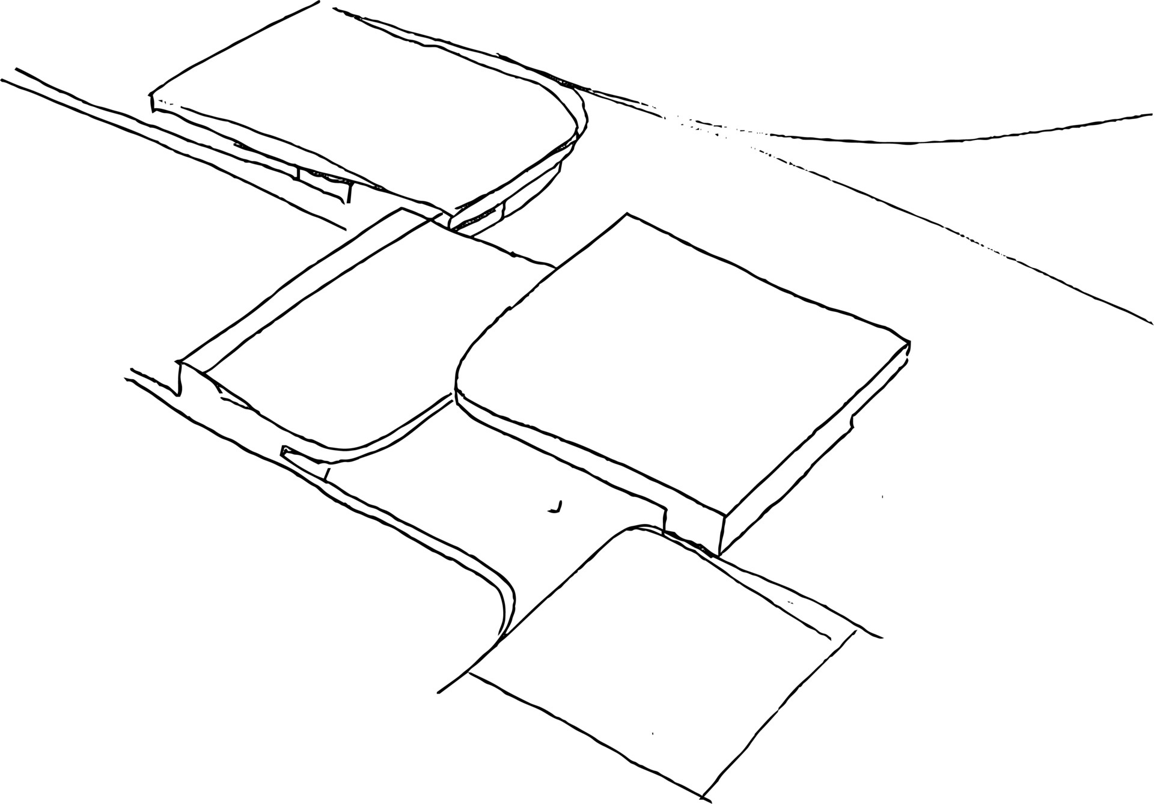
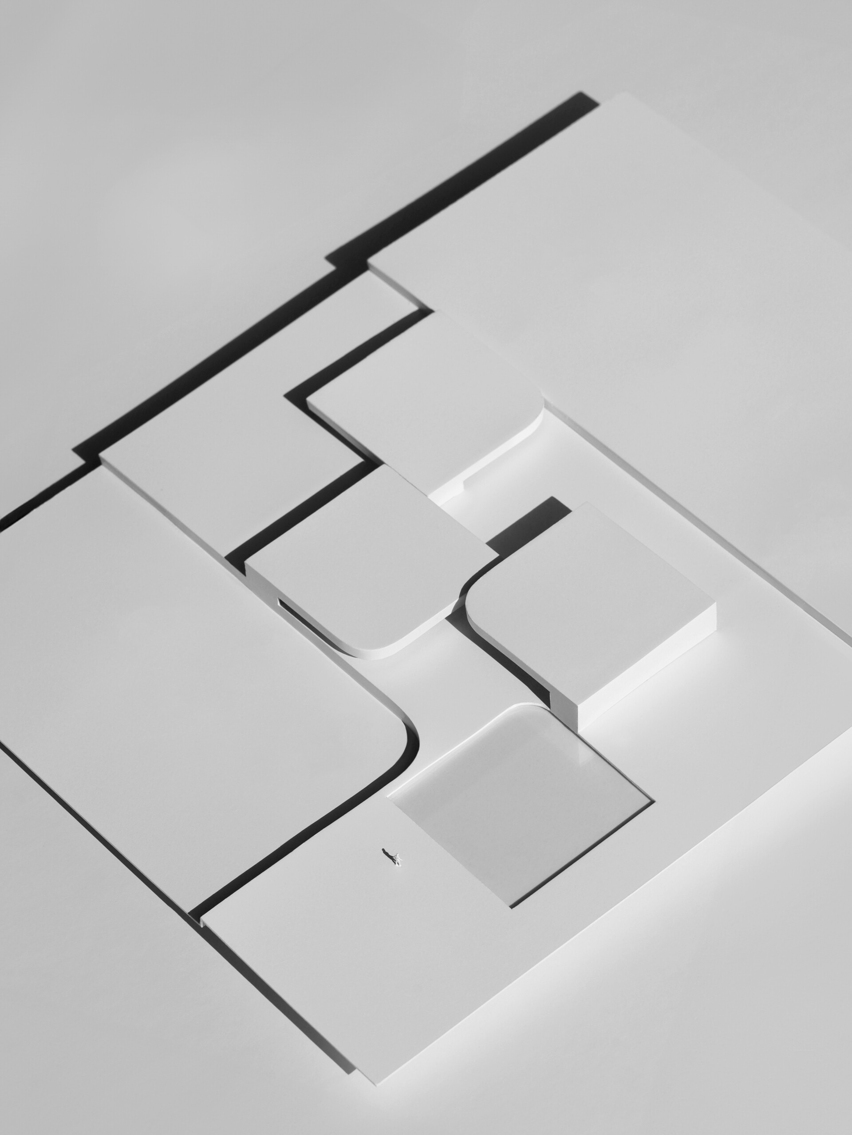
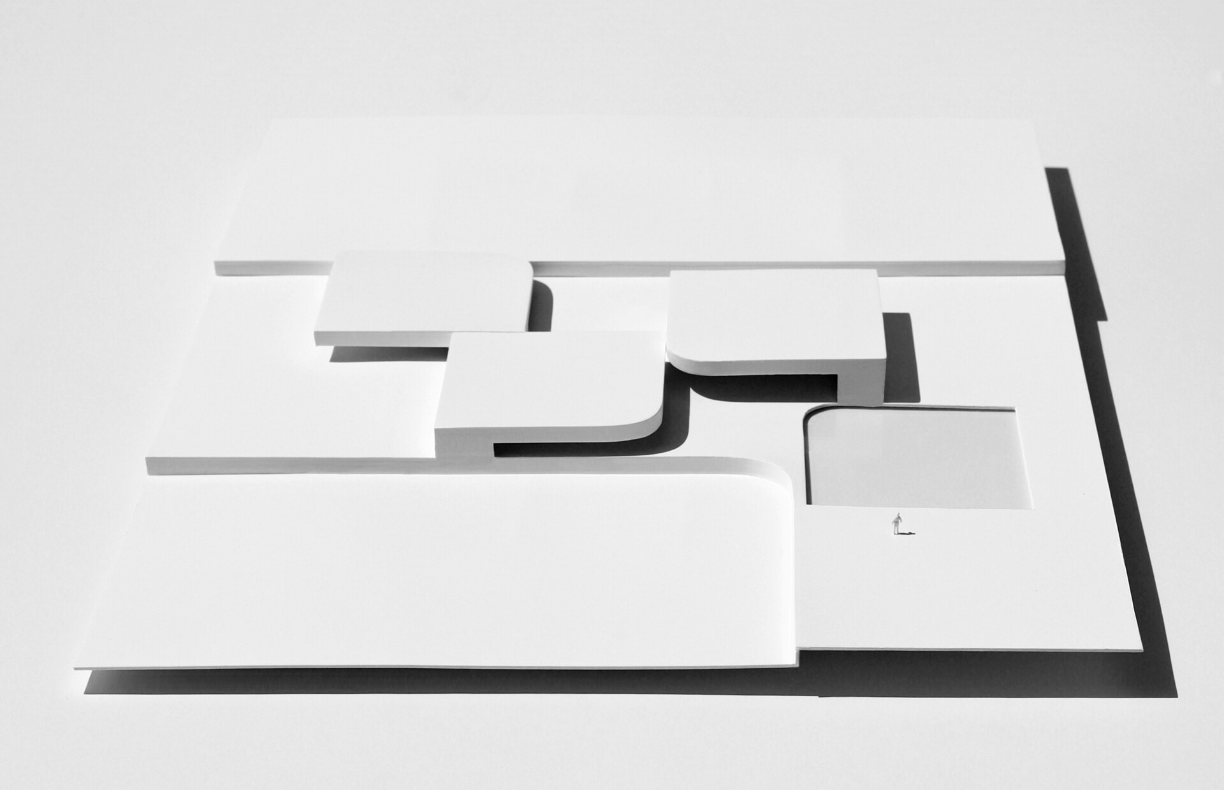
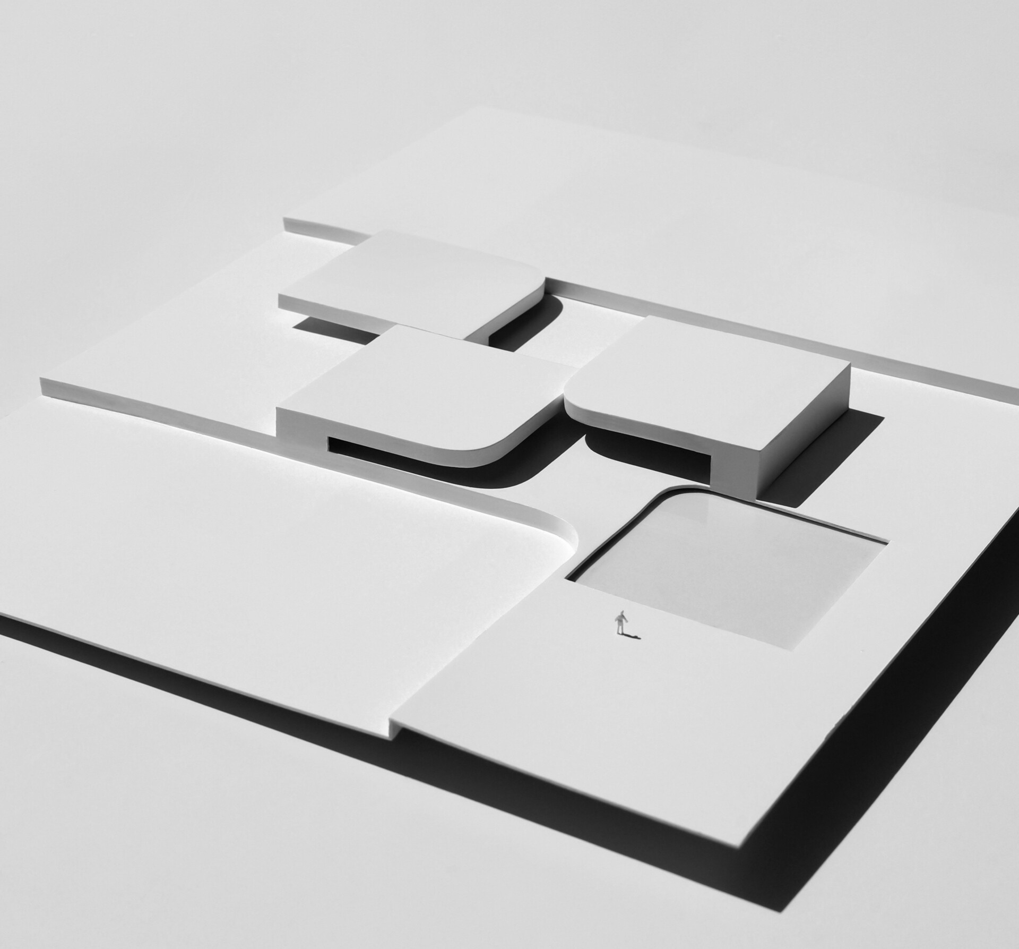
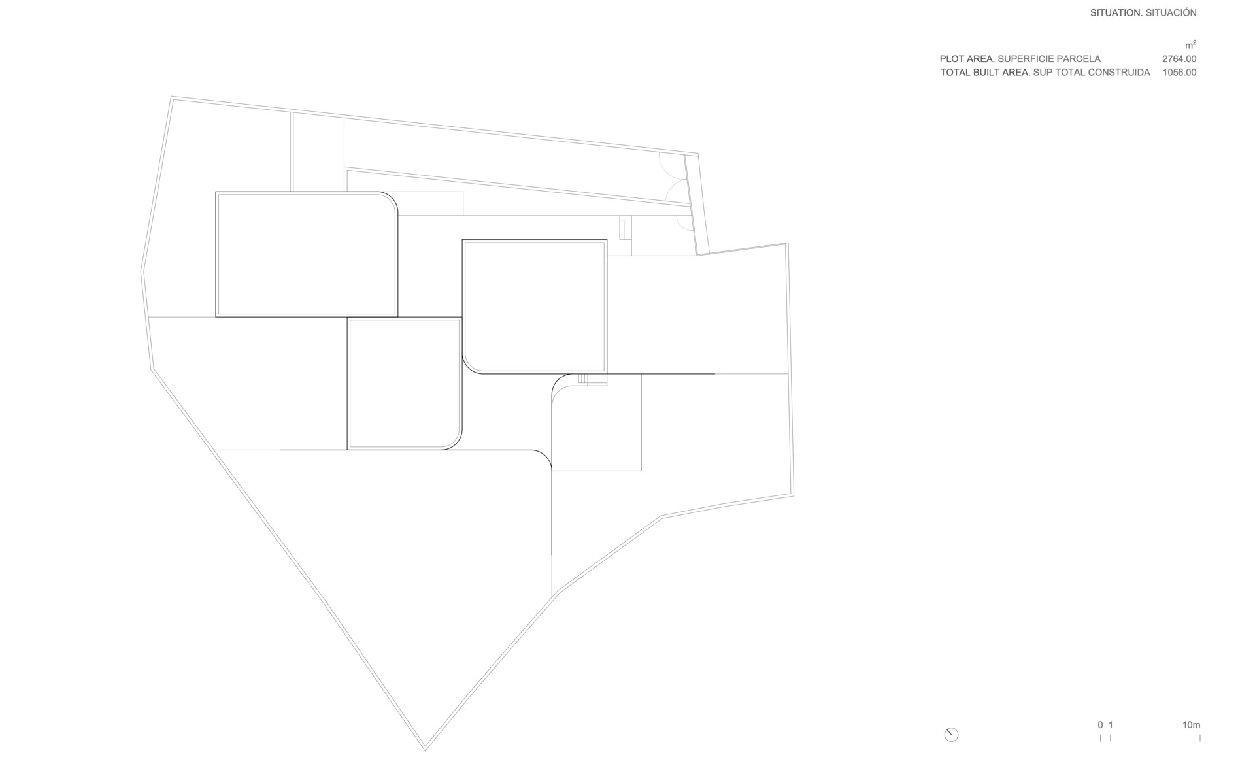
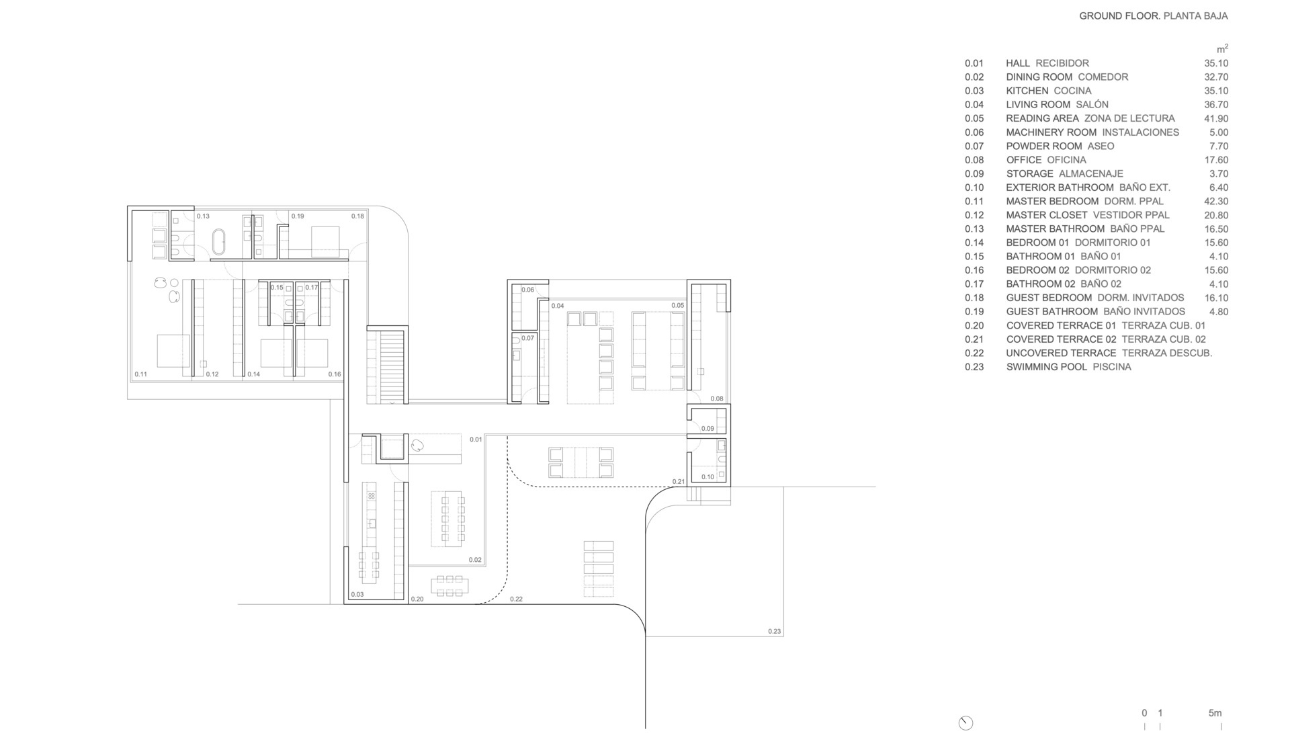
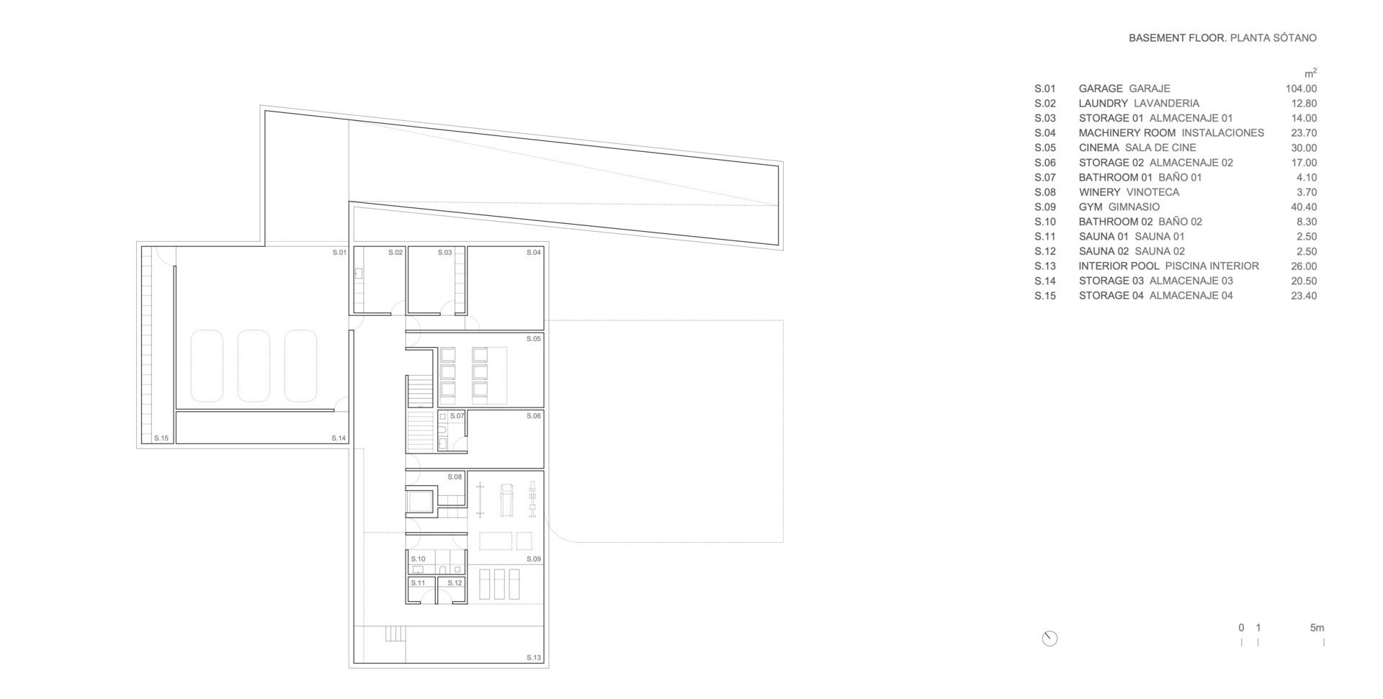

Fran Silvestre Arquitectos envisioned this Madrid home as both a living space and an object to be observed. Its carefully orchestrated interplay of forms, materials, and light invites calm, while its sculptural qualities make the act of moving through it feel seamless and complete.