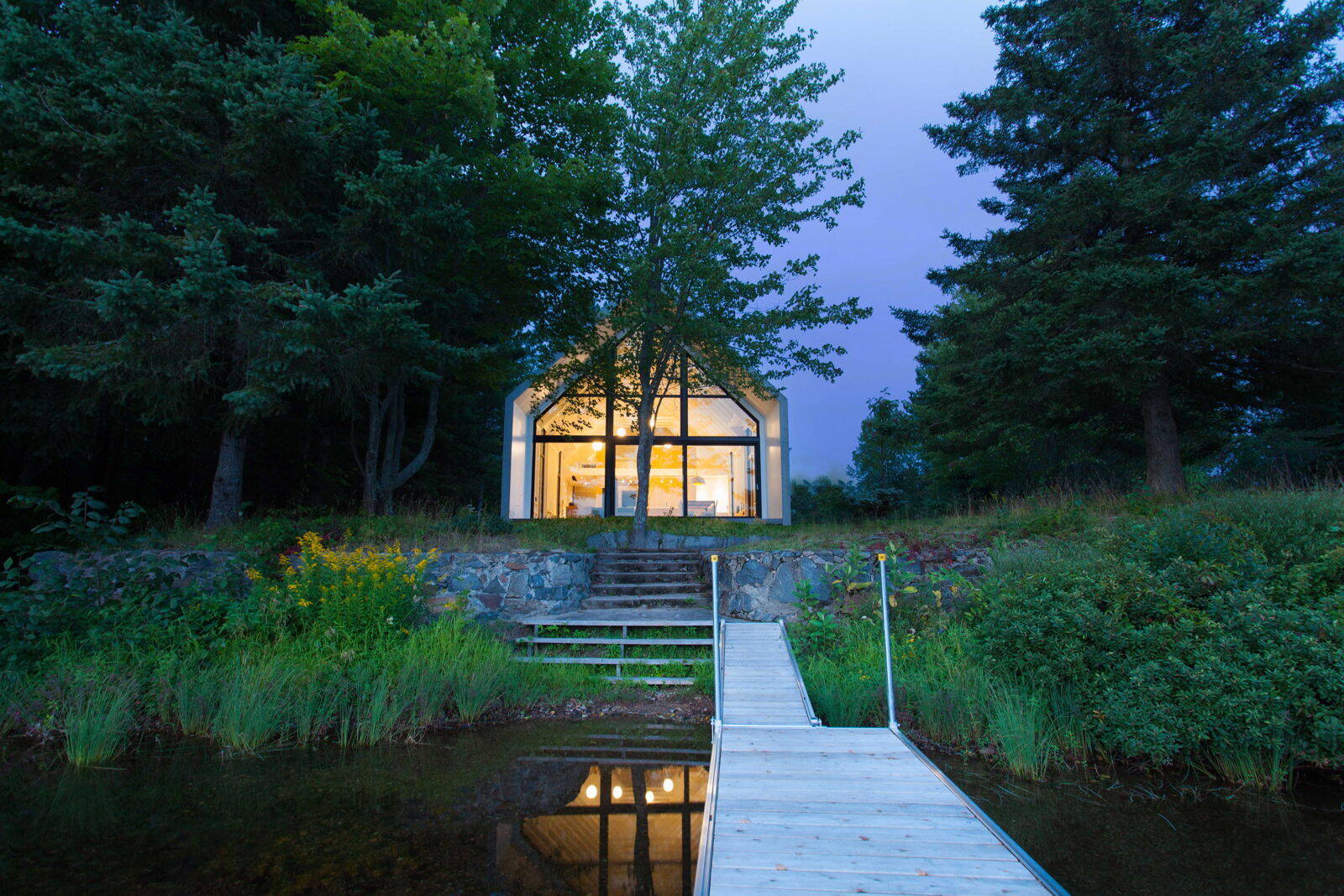
Some homes gently invite you in. Others open themselves to the world so completely that stepping inside feels like entering a quiet daydream. This lakeside cottage on the shores of Lac Plaisant in Quebec falls into the second category. Designed by architects Marie Claude Hamelin and Loukas Yiacouvakis of YH2, it is a warm wooden dwelling created for one purpose: to let a family live side by side with nature.
Built on the site of an old family cottage, the new structure sits just steps from the water. Every choice, from the timber cladding to the soaring gable roof, is guided by a simple idea. Cottage life should be gentle, uncluttered, and always in conversation with the outdoors.
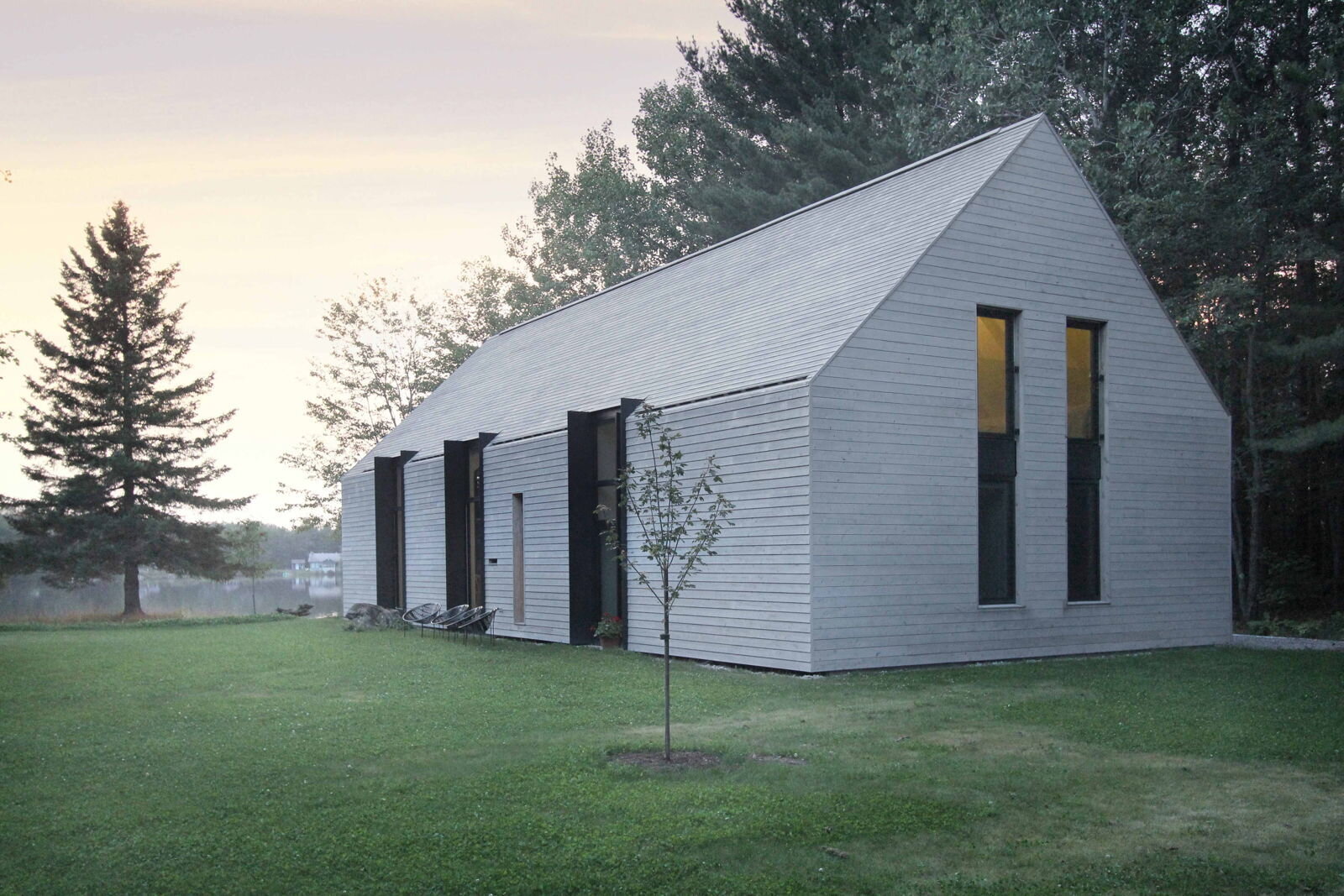
Architects Marie Claude Hamelin and Loukas Yiacouvakis set out to capture the essence of cottage living. Their design centers on simplicity, restraint and a strong bond with the surrounding landscape. The house sits lightly in a small clearing on a grassy base, its foundation hidden so the building appears to rest effortlessly on the land.
Clad entirely in white cedar, the exterior reads as one pure, quiet volume. Roof and walls blend together, keeping the scale modest and perfectly in tune with the forest and the lake. This is a cottage shaped by nature rather than imposed onto it.
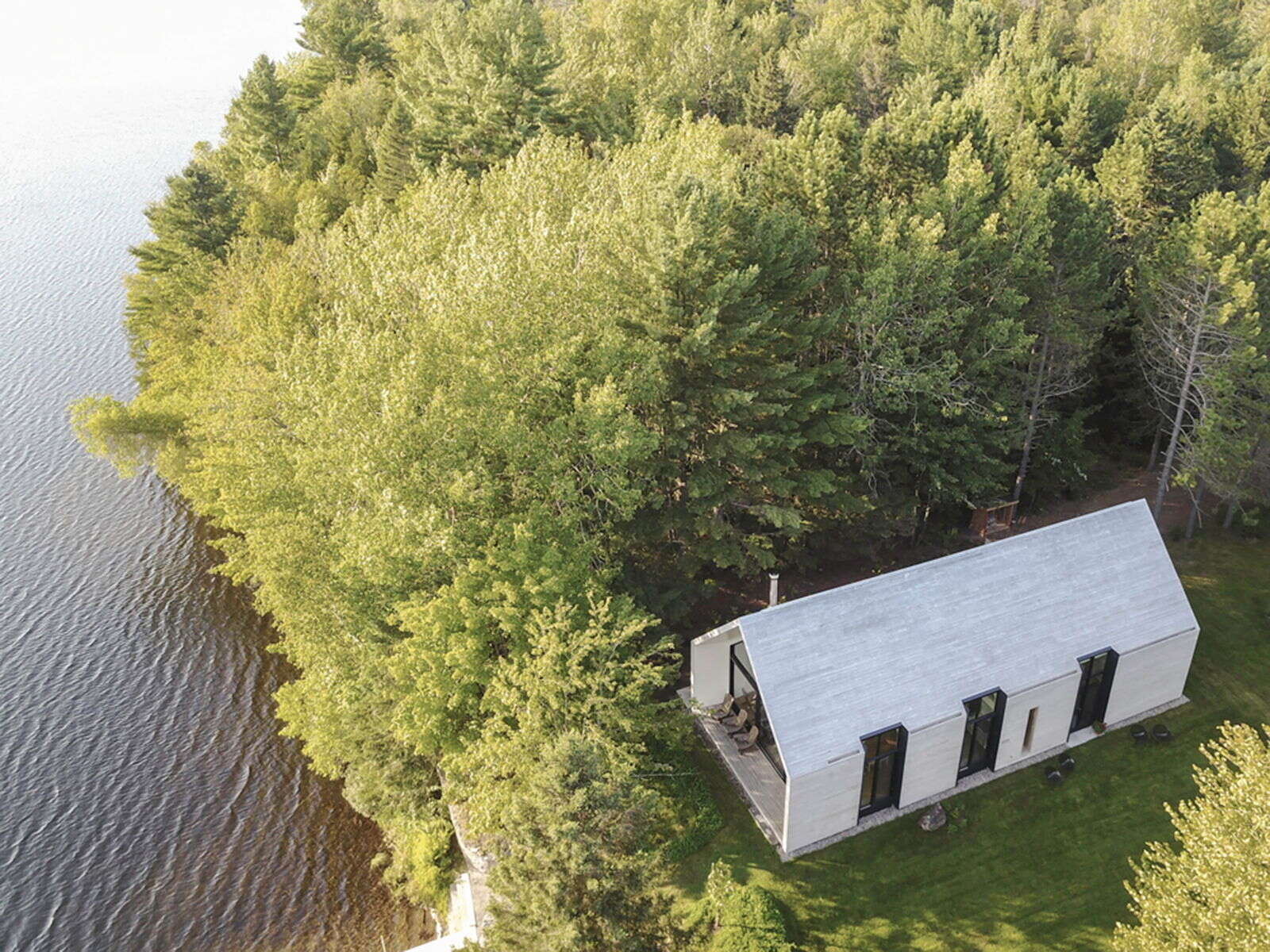
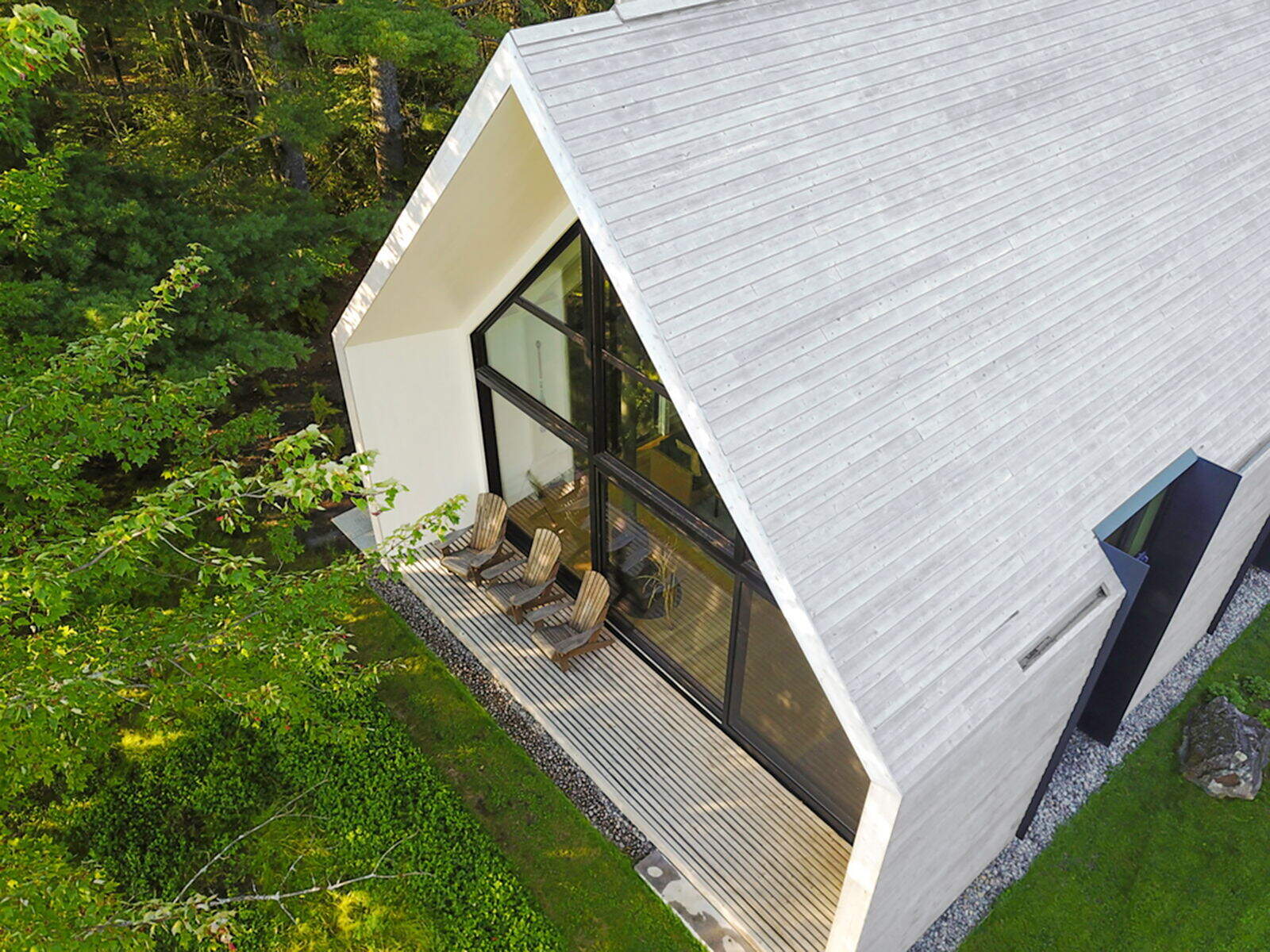
The entire home is wrapped by a single large gable that shelters every living space. It gives the cottage a strong presence without overwhelming the land. Inside the entry, a staircase connects the floors with warm wood and simple steel detailing.
Beside the entry is a hallway that leads directly toward the heart of the home, guiding visitors to the areas that open toward the lake.
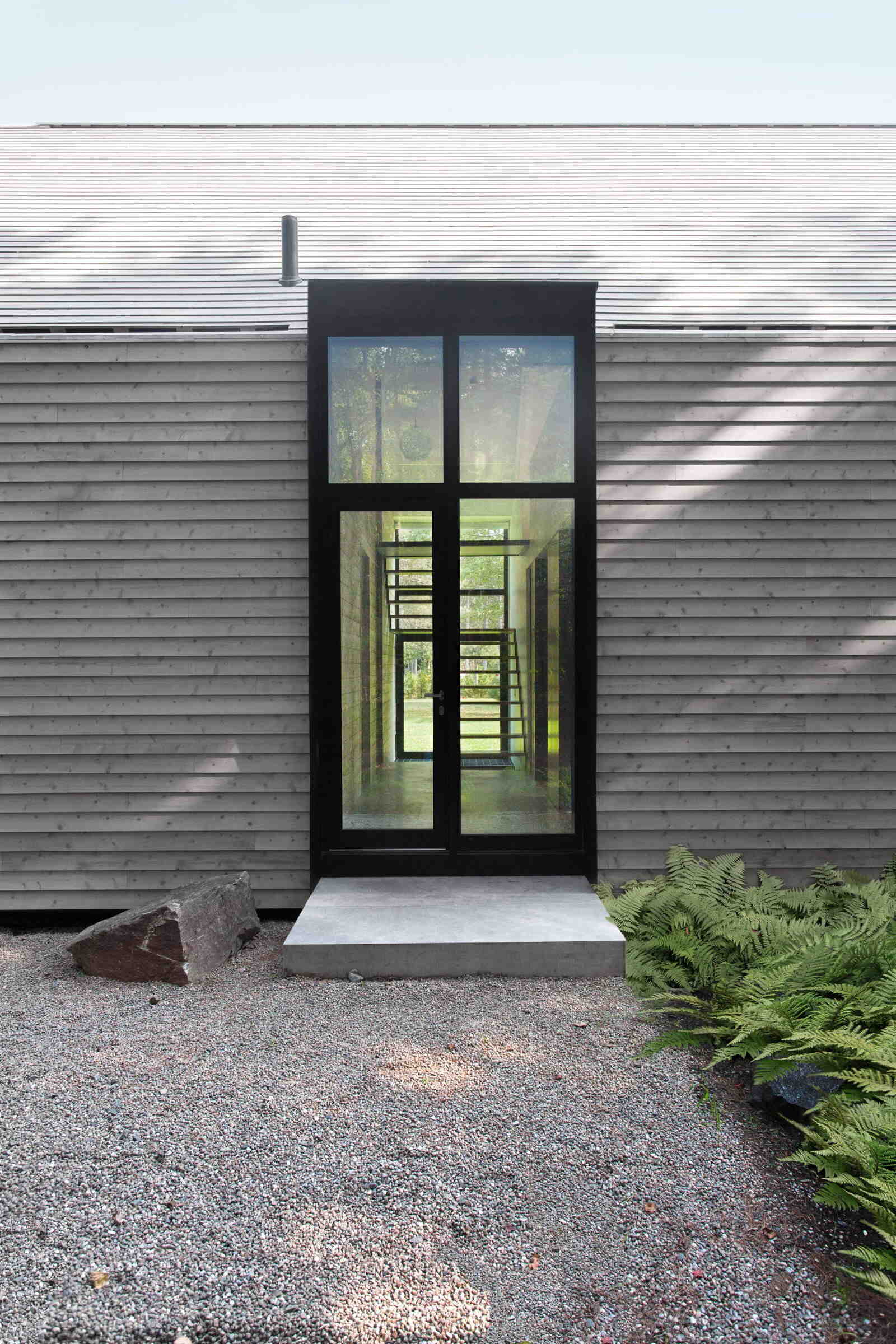
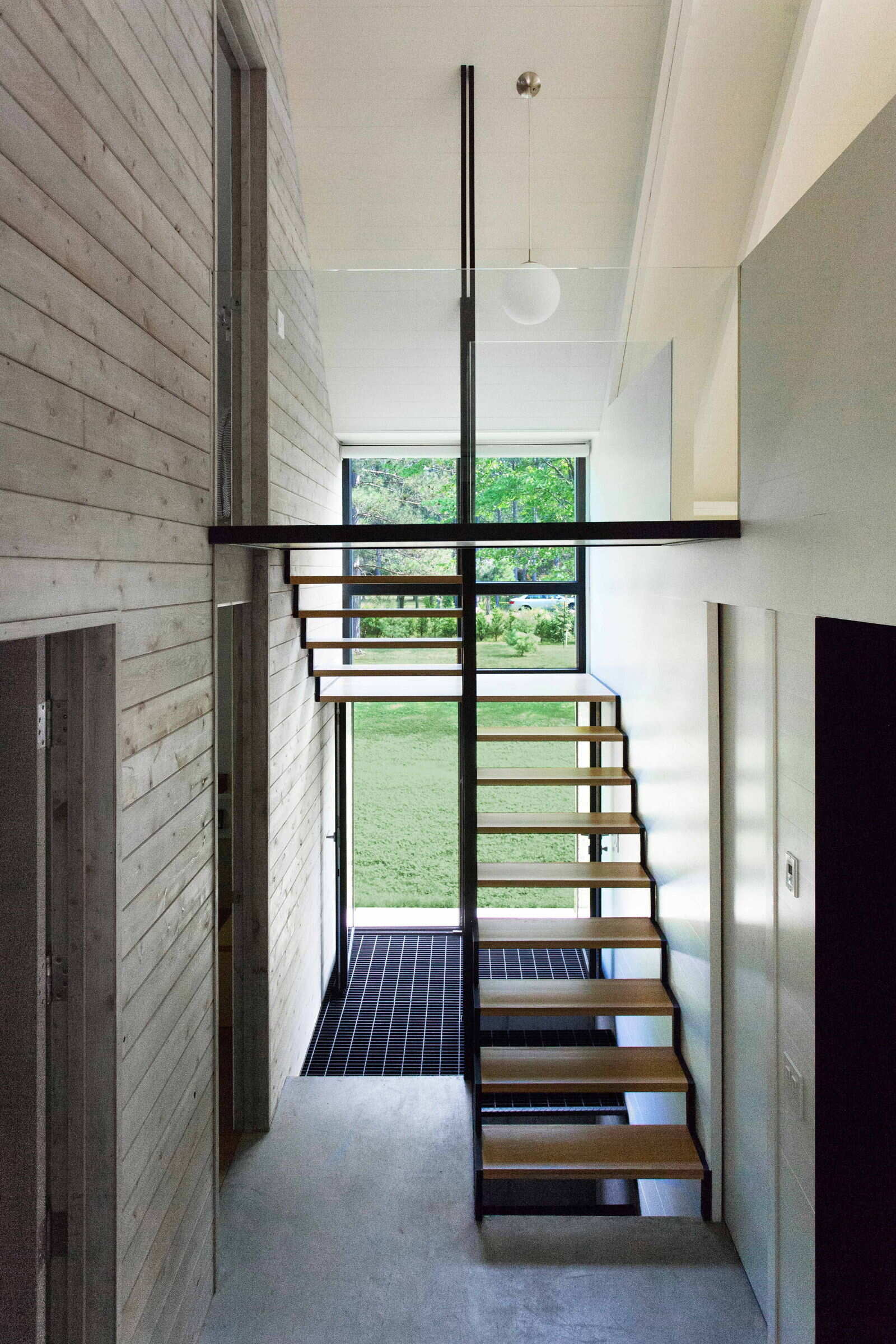
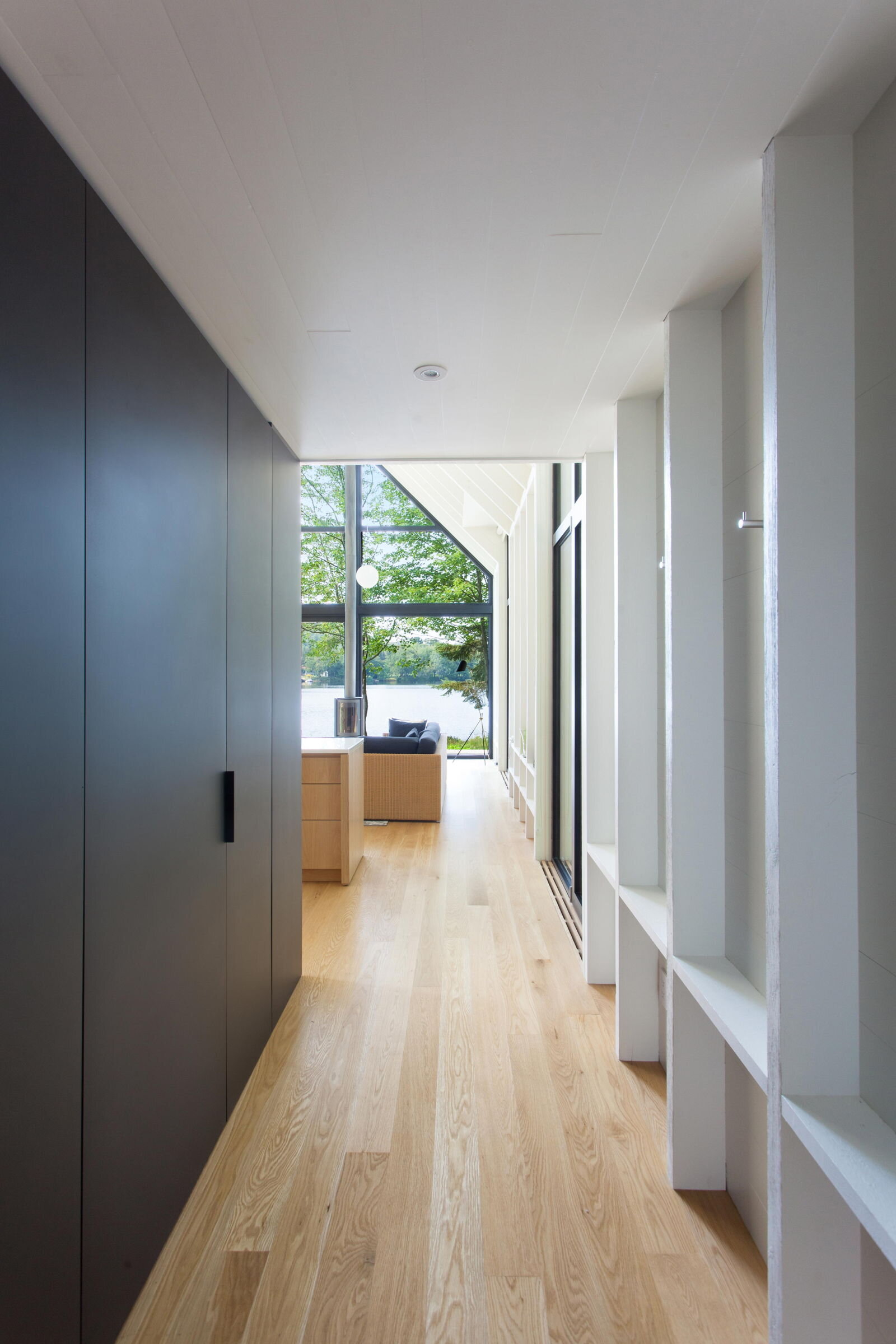
The main living space brings together the kitchen, living area and dining area under that dramatic gable. A full wall of glass faces the lake, offering a view that feels almost cinematic. The southern side of the home is fully transparent, allowing sunlight to pour in during the cooler months. Mature trees between the house and the water soften the summer sun and offer privacy when boats drift by.
The gable extends outward to form a small covered porch, creating a natural pause between indoors and outdoors. It is the perfect spot for morning coffee or to watch the sky change color at sunset.
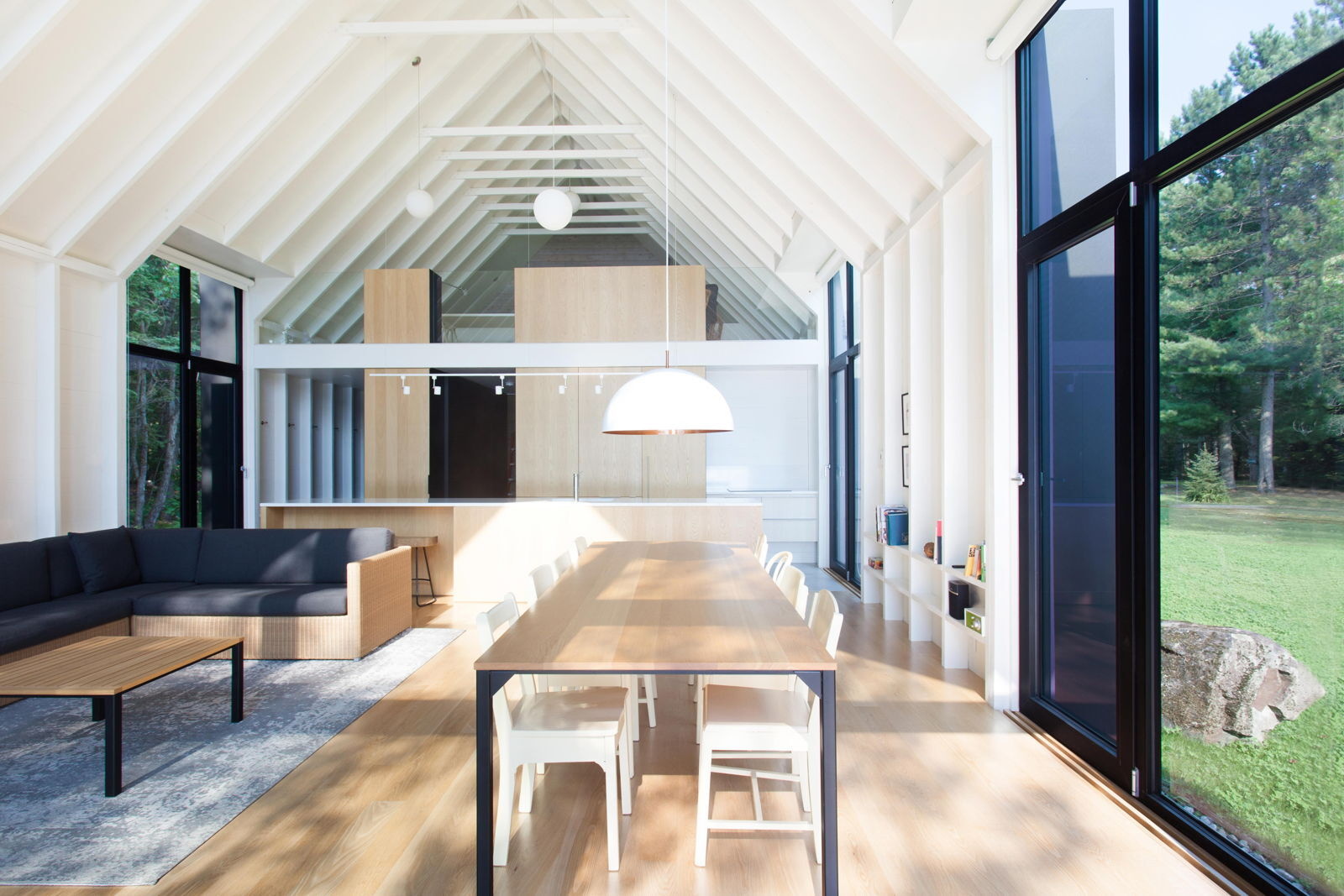
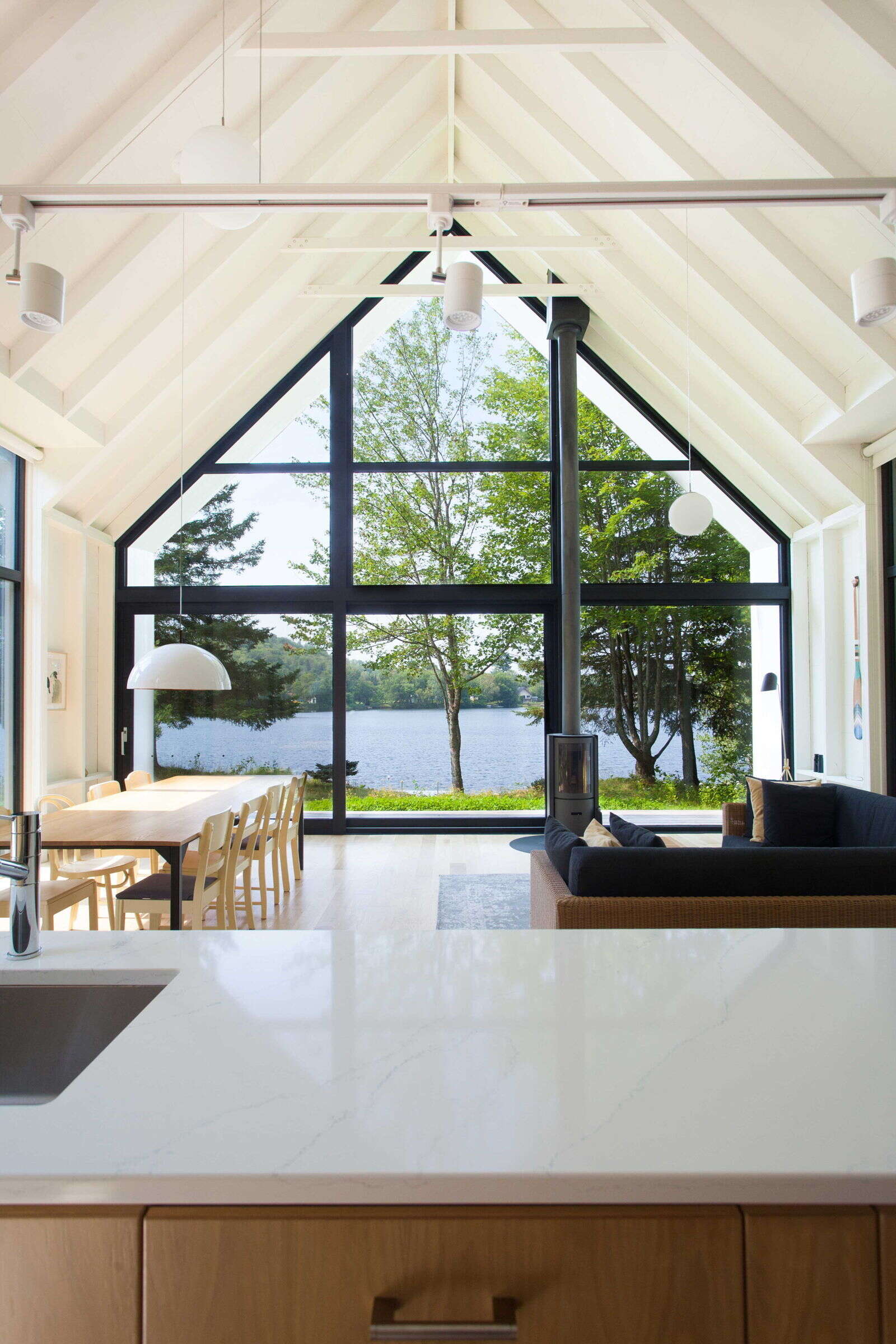
On both of the long sides of the house, three tall glass panels make the divide between indoors and outdoors almost disappear. These openings bring in soft forest light and allow easy movement between the home and the grassy clearing. The result is a cottage that breathes with its surroundings.
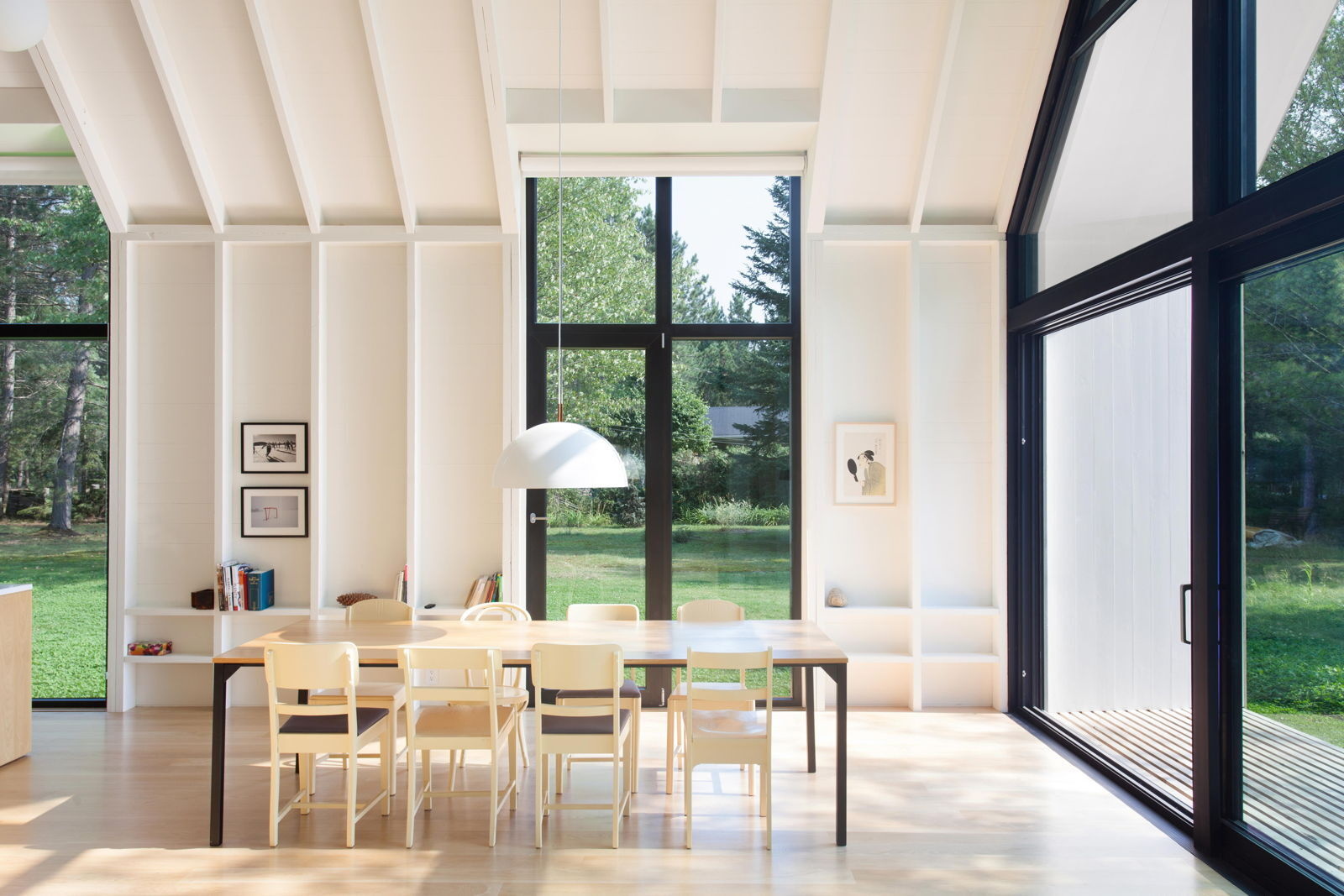
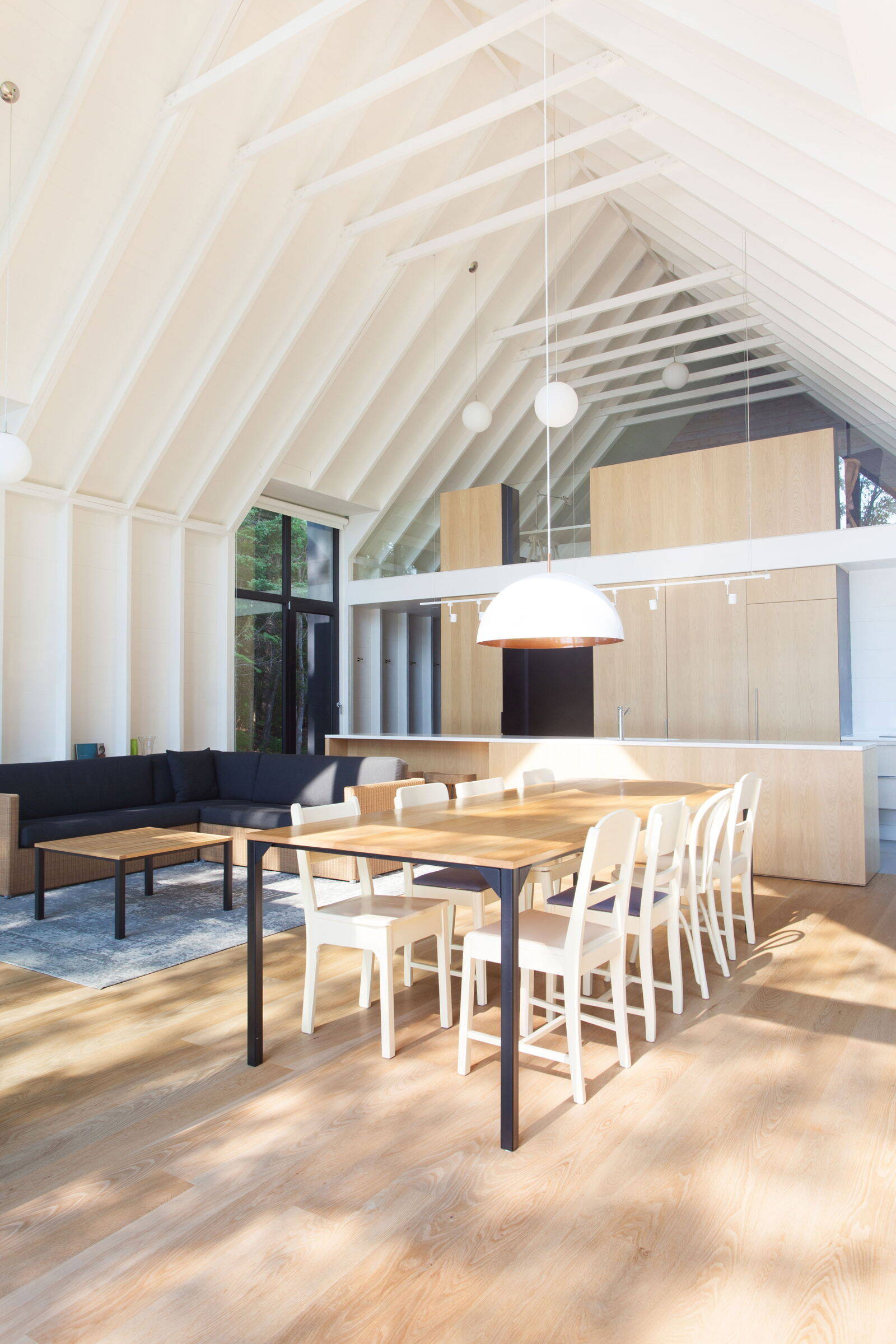
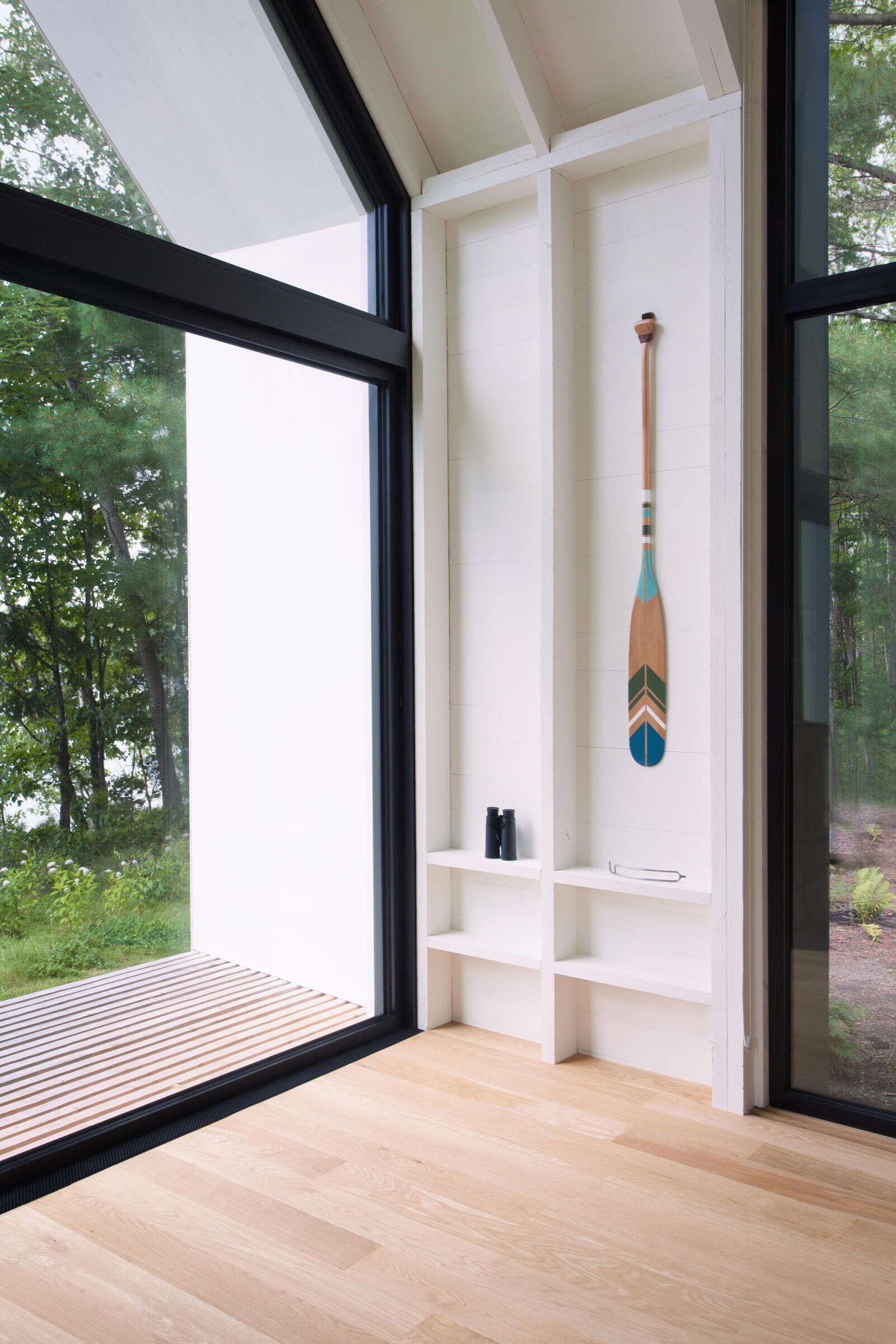
The wood and steel staircase leading to the second floor shows the same refined simplicity found throughout the home. From the landing, visitors can look back over the soaring open plan living area, taking in the rhythm of exposed studs and joists that have been painted white. These structural elements cast gentle shadows and give the interior its relaxed character.
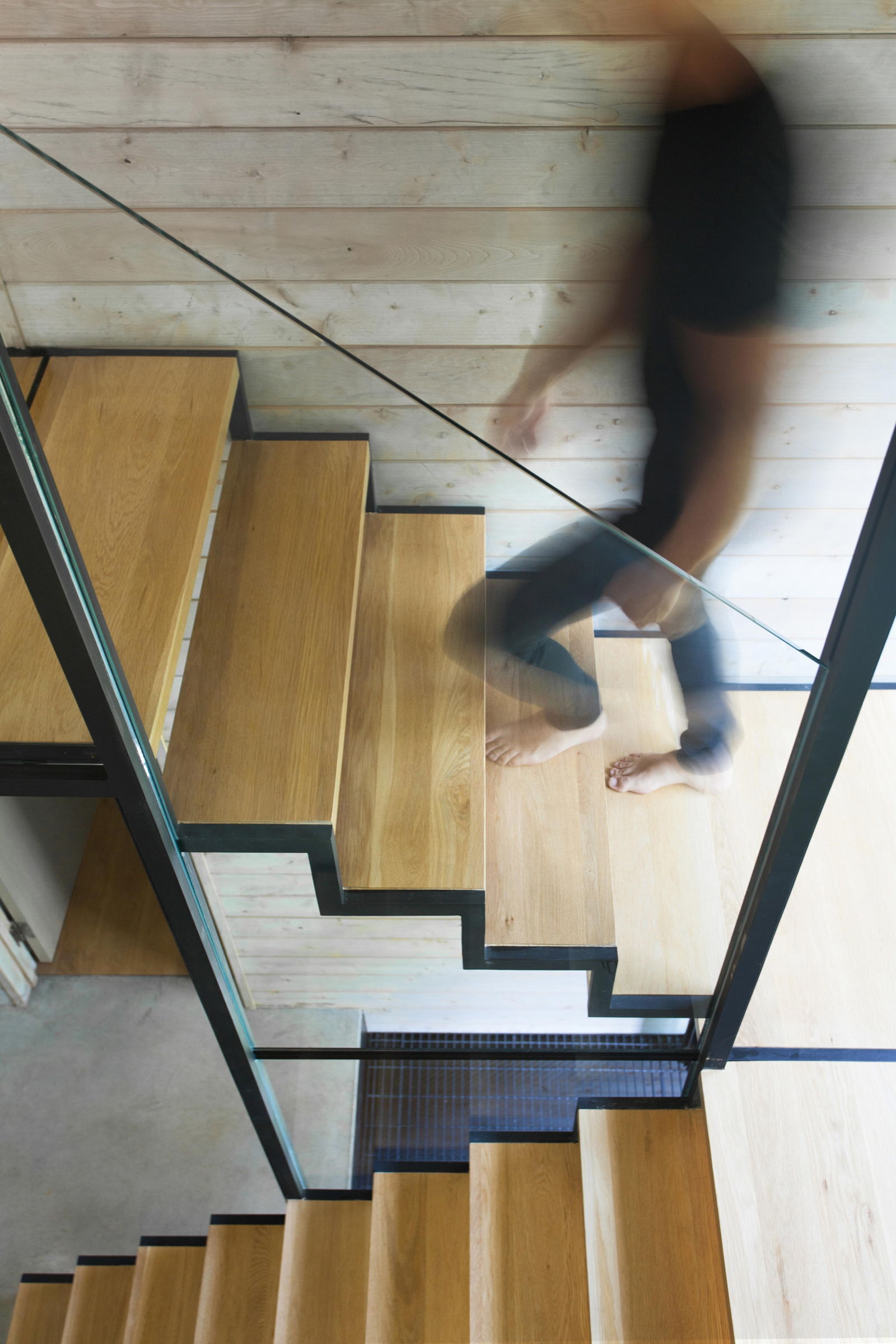
From the second floor, the view opens directly over the living space and out toward the lake. The double height gable lifts the eye upward, while the full height glass invites the lake into the home. It is a reminder that every part of this cottage has been shaped by its connection to nature.
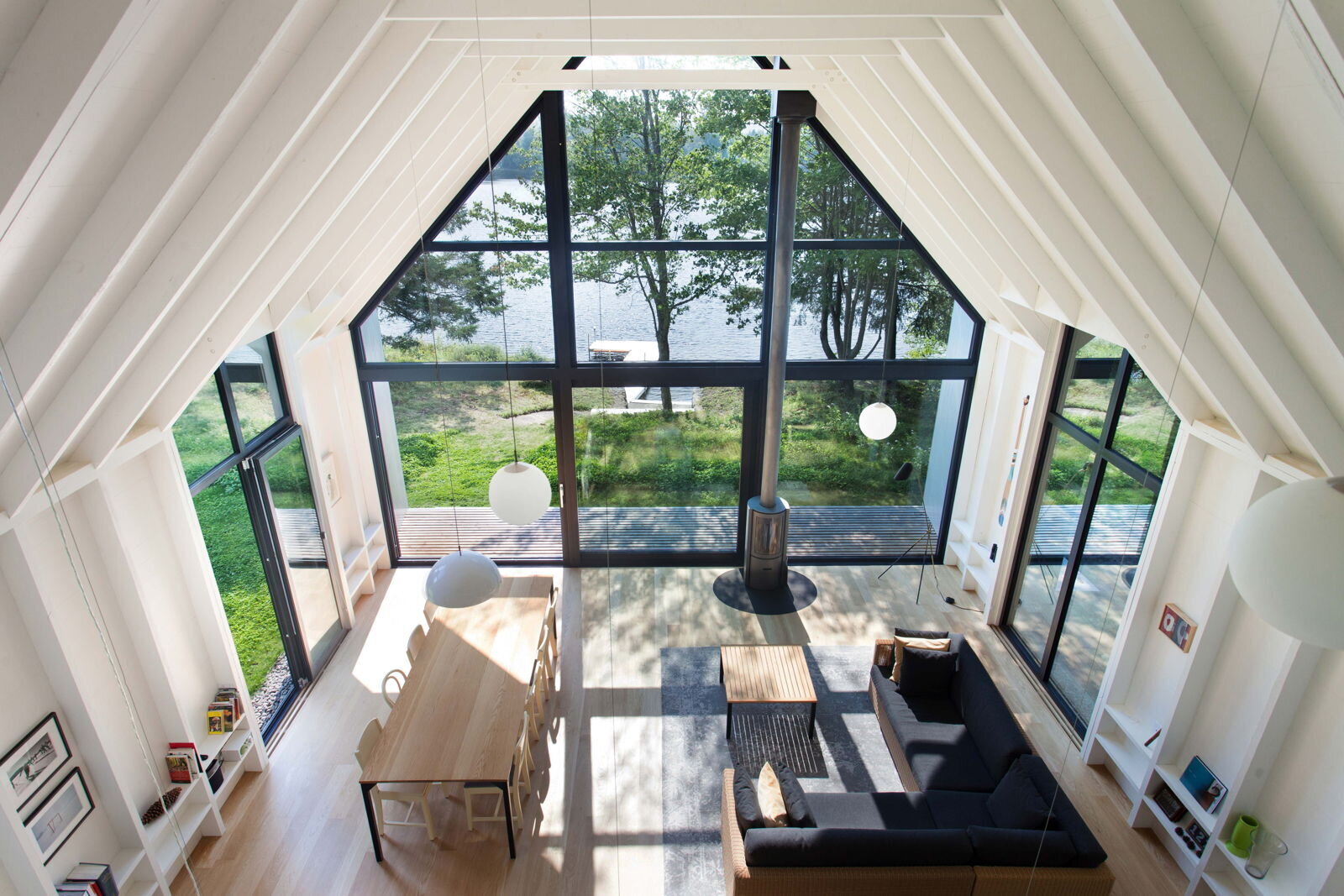
Designed to welcome large groups, the cottage can sleep up to 12 people. In one bedroom, the exposed wooden framing has been painted white and cleverly doubles as shelving. It creates a built in storage solution that feels both functional and gentle.
Another bedroom makes perfect use of its small footprint, fitting two beds neatly into the space. Everything is arranged to maximize comfort without losing the simplicity that defines the cottage.
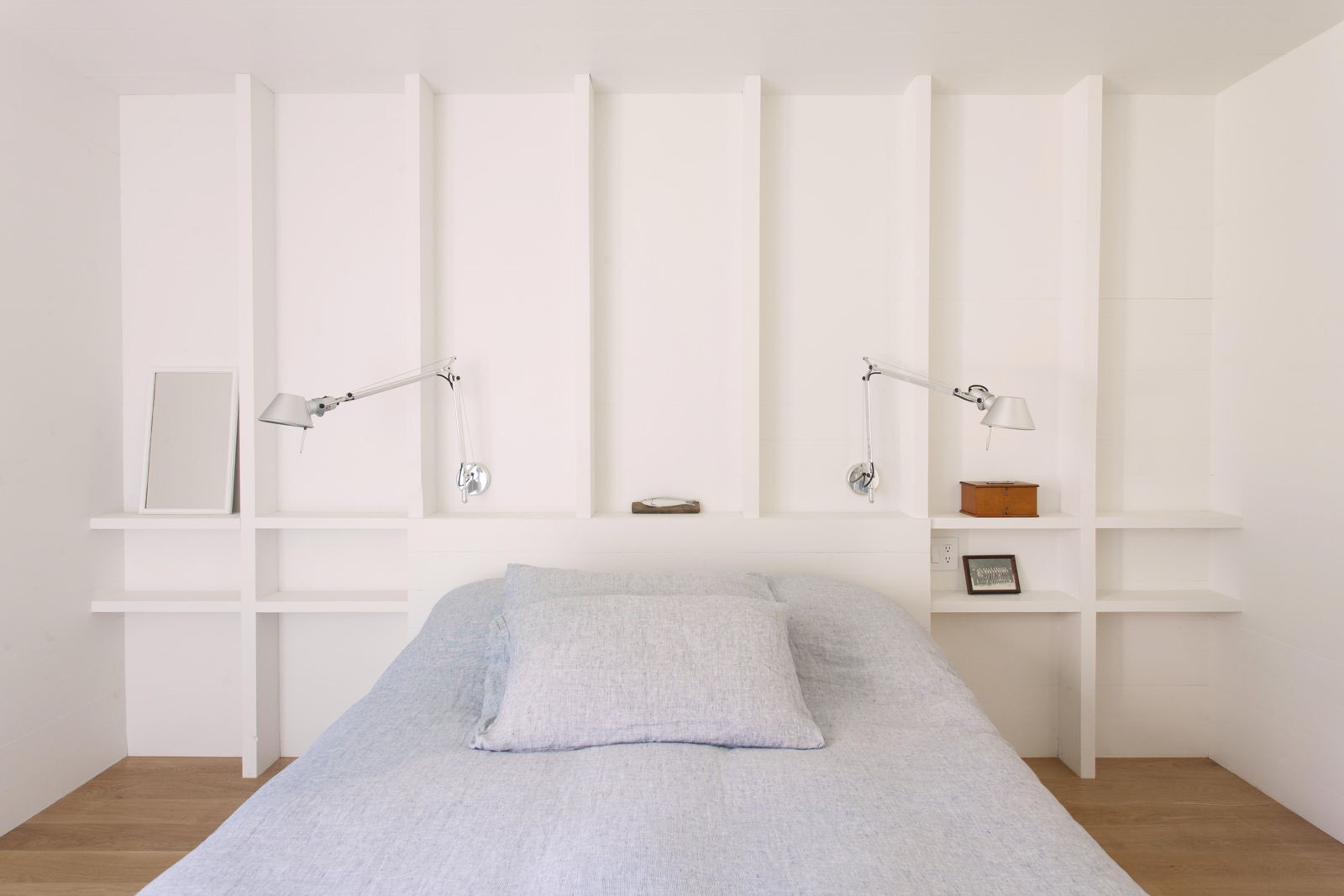
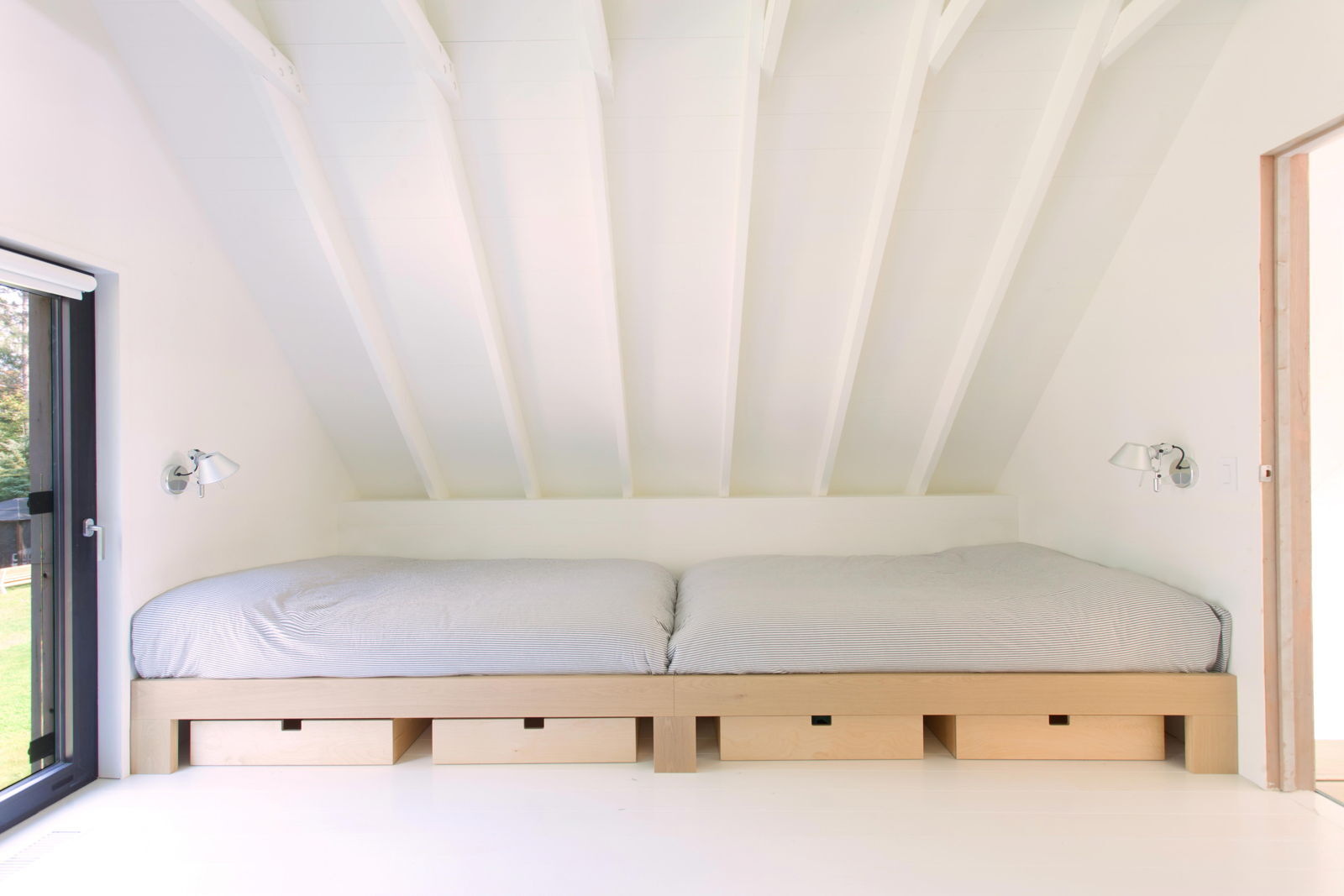
This lakeside cottage is an invitation to slow down, breathe deeply and reconnect with the natural world. Every board of cedar, every panel of glass and every inch of its modest footprint is dedicated to the art of simple living.