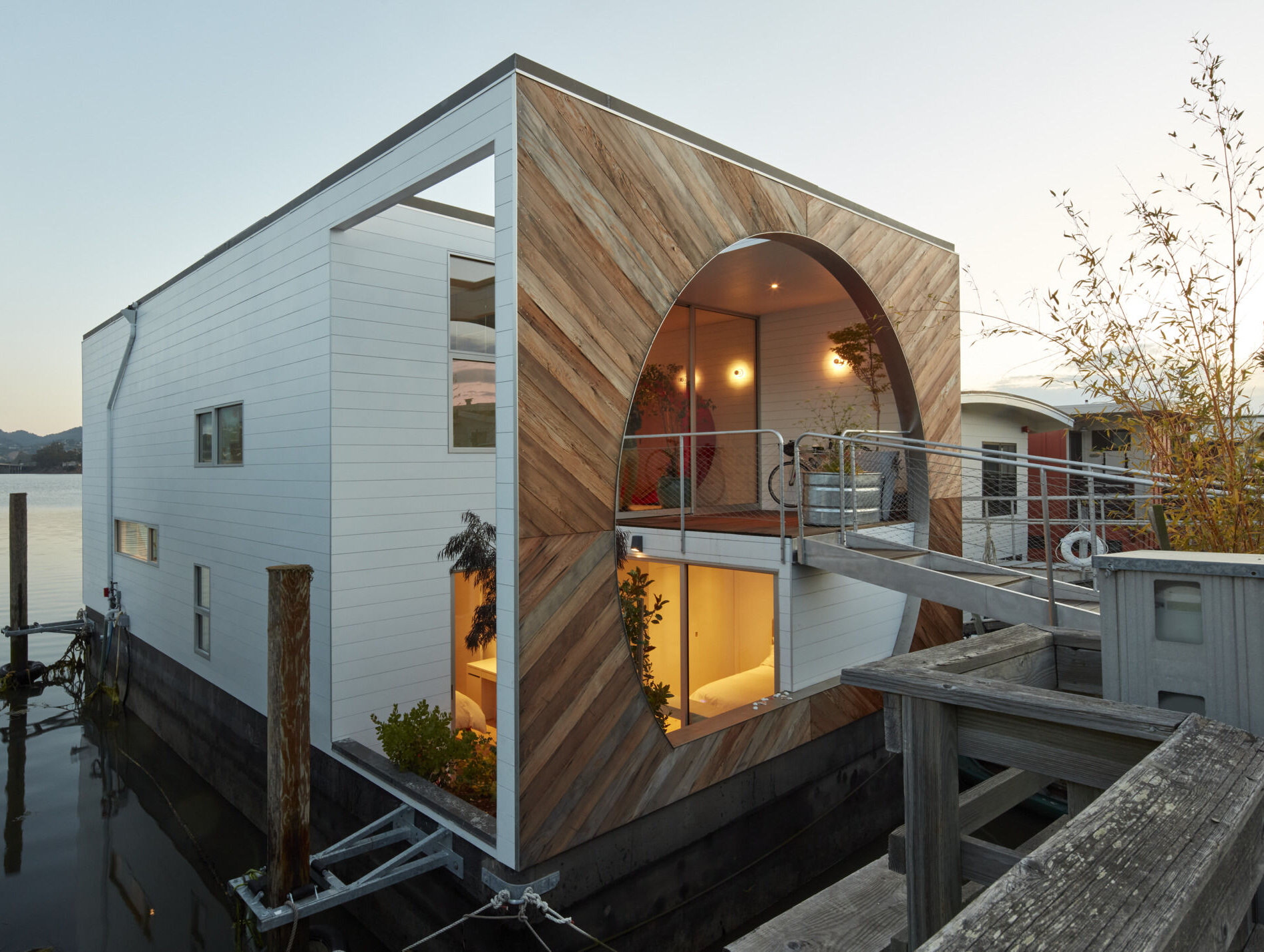
This floating home by Craig Steely Architecture sits within Sausalito’s storied community of houseboats, but it doesn’t try to be a house on water. Instead, it leans into the essence of a boat, compact, efficient, and shaped by its environment. By using open space, split levels, and layered materials, the design allows air, light, and movement to flow freely throughout. It’s a thoughtful response to the challenges of living on water, and a quiet nod to the experimental spirit that first defined this unique community.
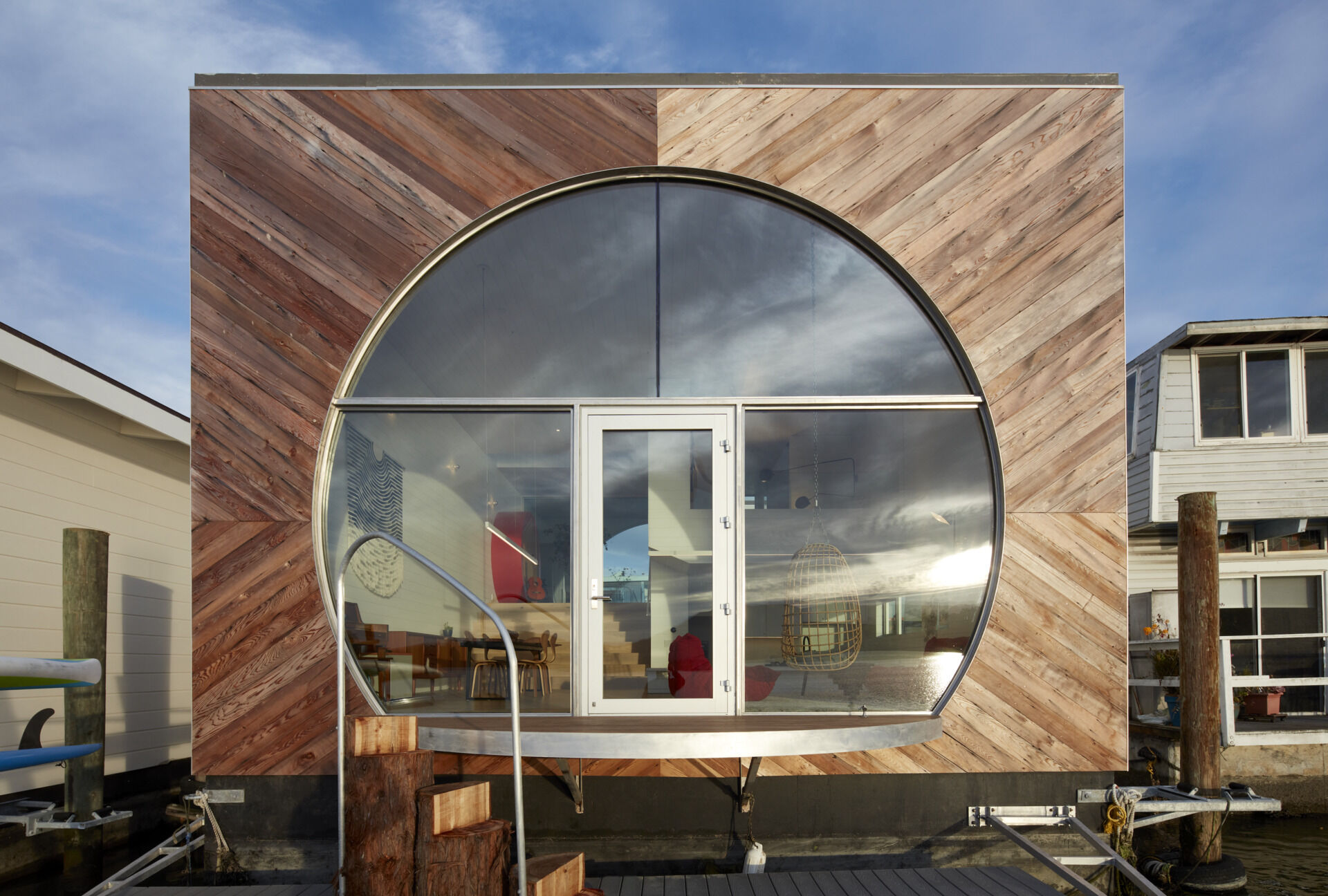
Organized within the shape of a simple cube, the home uses split levels to define space without relying on full-height walls or enclosed rooms. Each zone is layered vertically, creating gentle shifts between public and private areas while maintaining visual and physical flow.
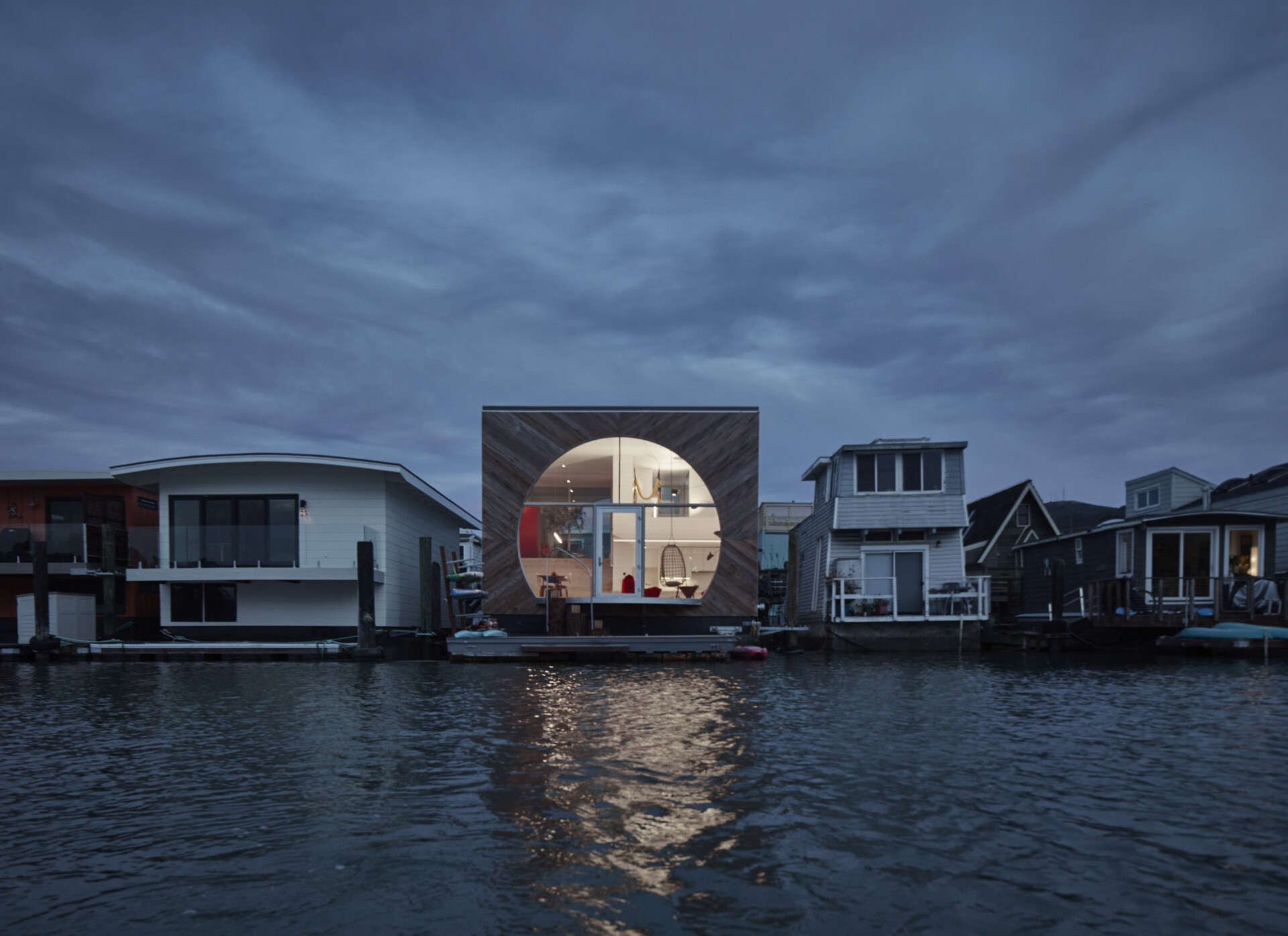
This open configuration improves air circulation, encourages cross-ventilation, and brings sunlight deep into the interior, naturally addressing the dampness that often comes with life on the water. Inside, painted wood slats offer a clean, textured backdrop, while the exterior is clad in salvaged redwood siding, left unfinished to weather and blend with its surroundings.
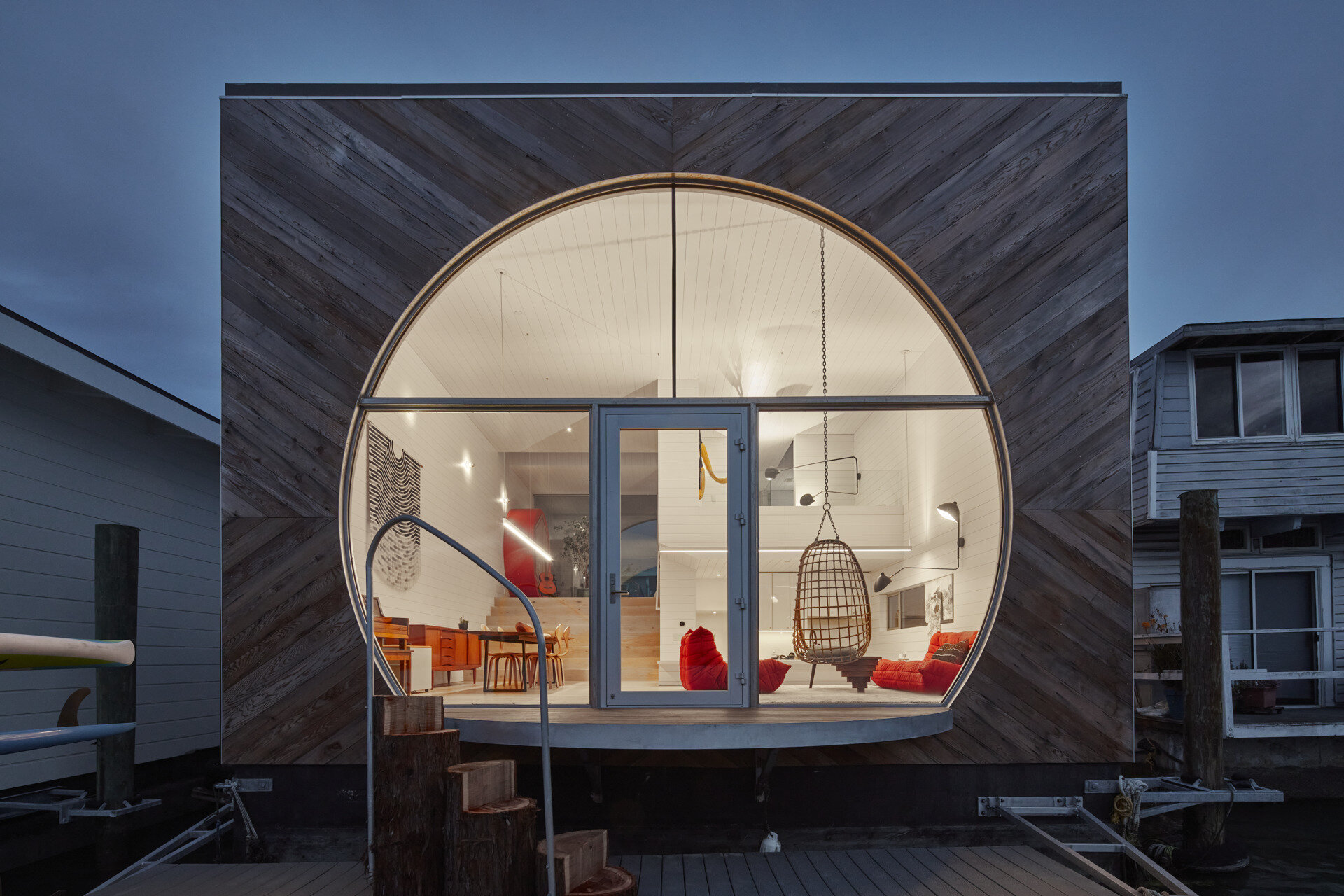
Arrival is distinctly nautical. A gangplank leads from the dock to the first level, where an indoor/outdoor porch welcomes you into the heart of the home. Here, the principal bedroom is suspended at mid-level, neither fully above nor below, offering privacy without disconnection. A wide stair sweeps down to the living spaces below, marking the transition from entry to immersion.
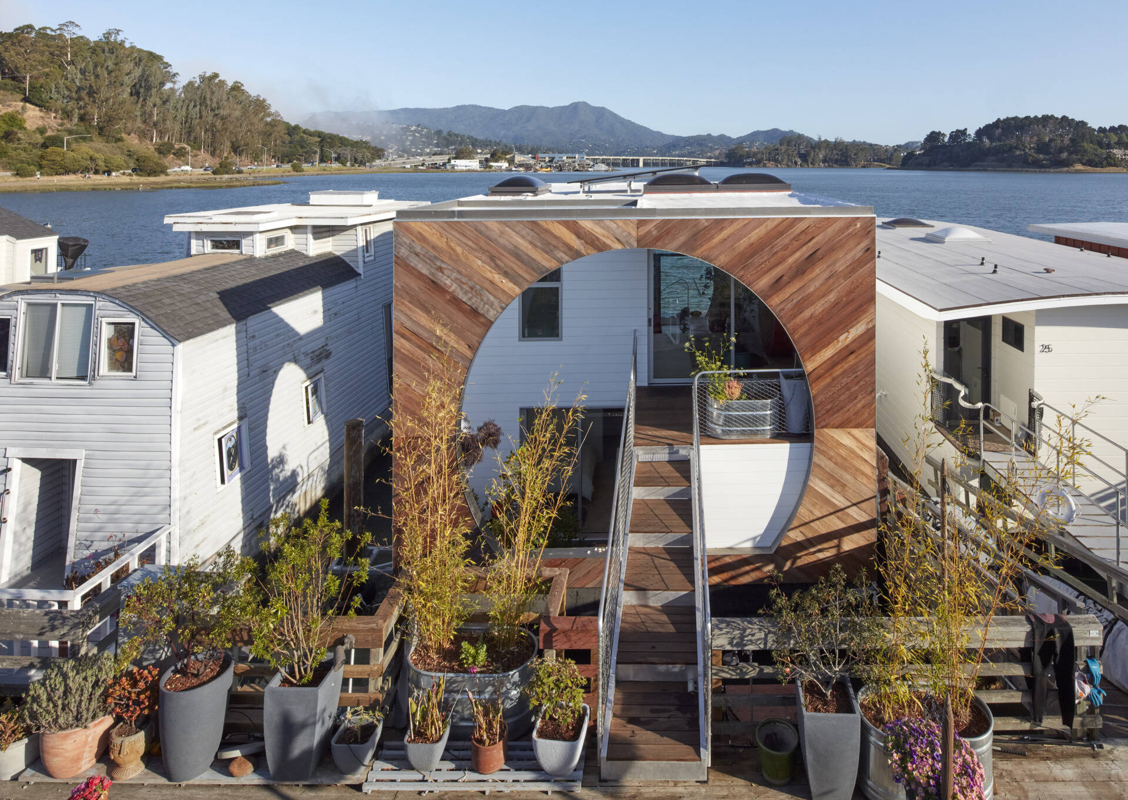
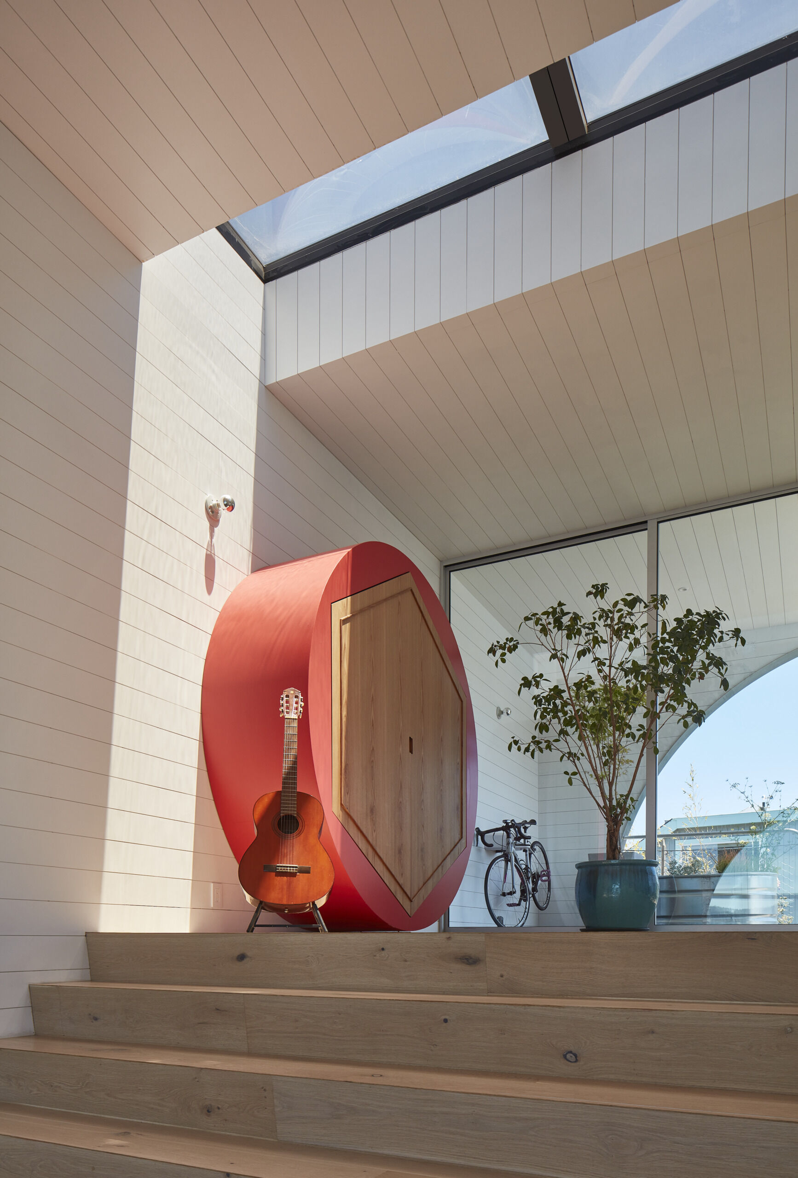
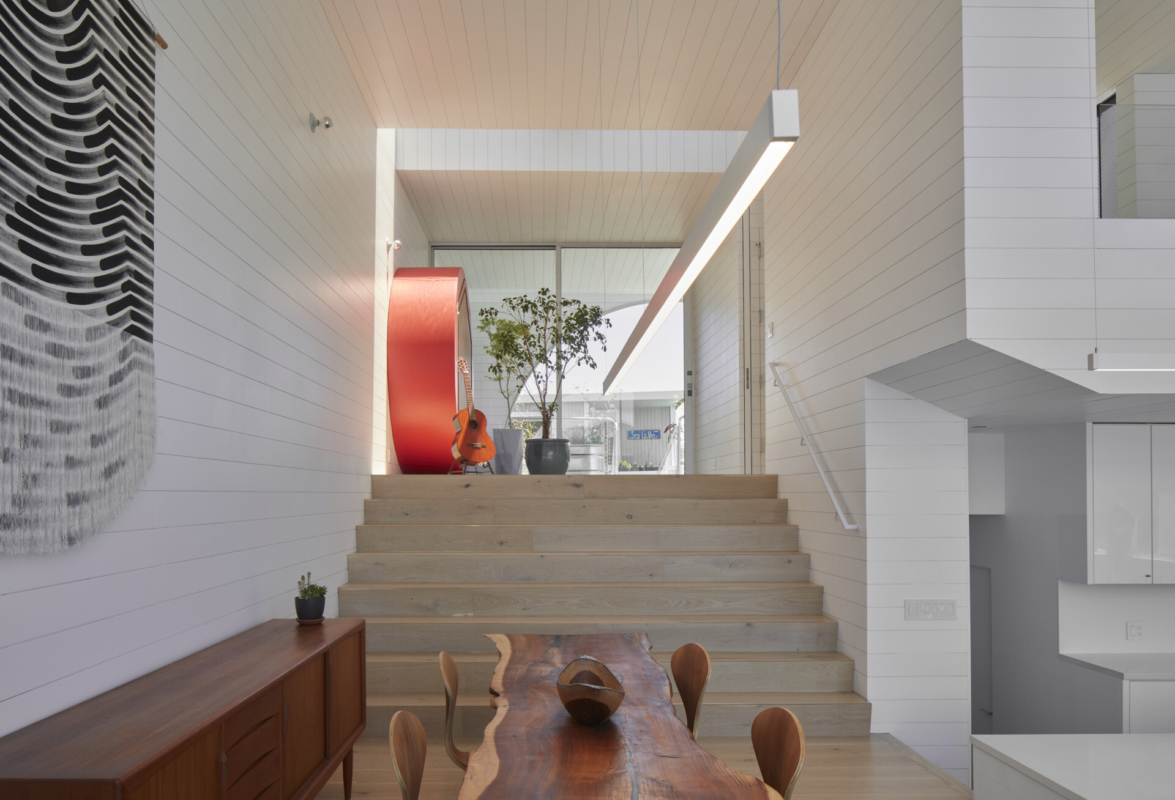
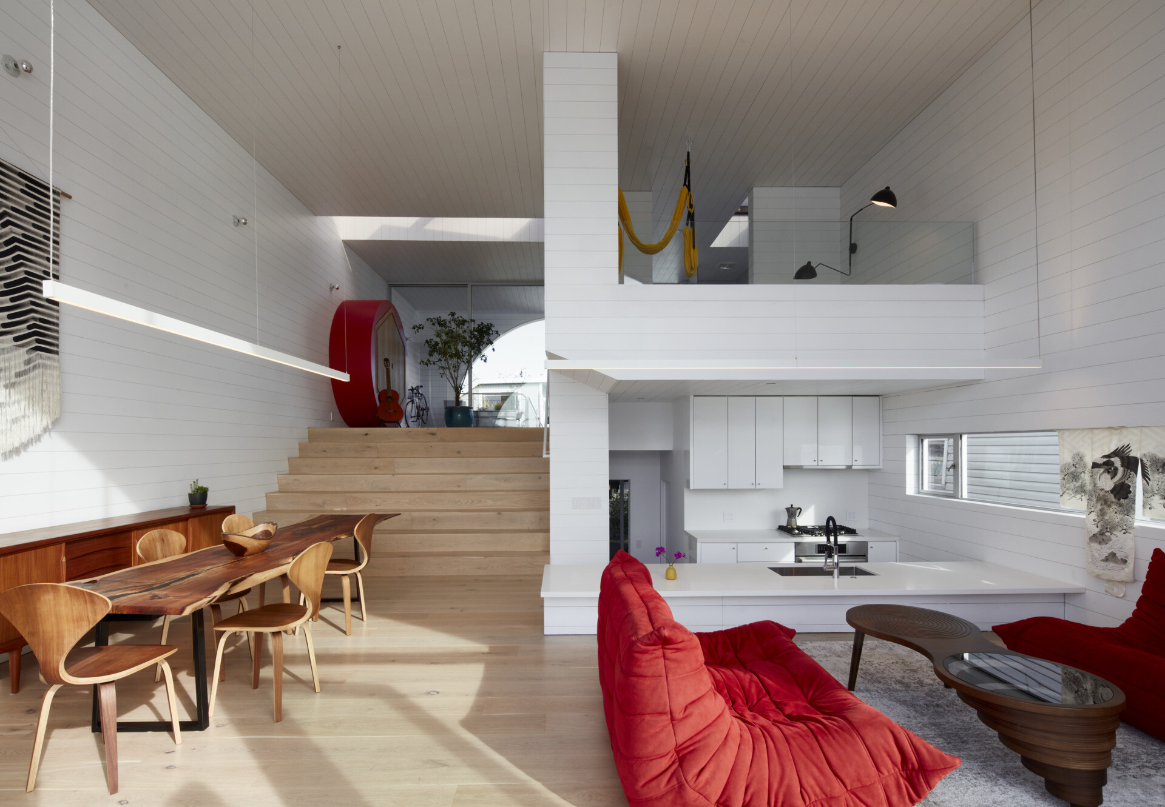
The living area sits just above the waterline, with direct access to the bay, reinforcing the feeling of being more boat than house. Instead of compartmentalizing space with walls, the home uses elevation to shape how each zone is experienced. The living room feels sunken and sheltered, yet still open to its surroundings.
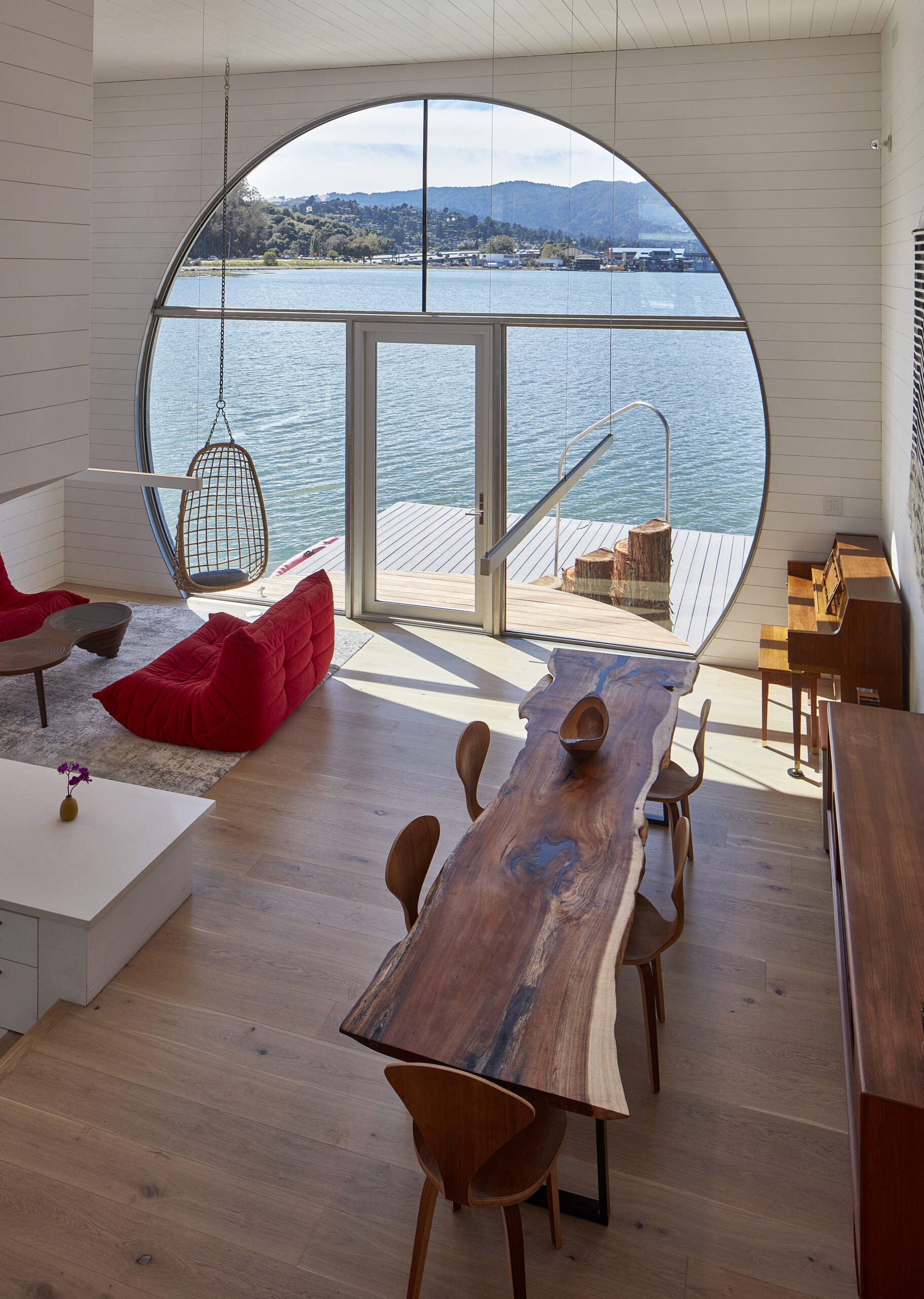
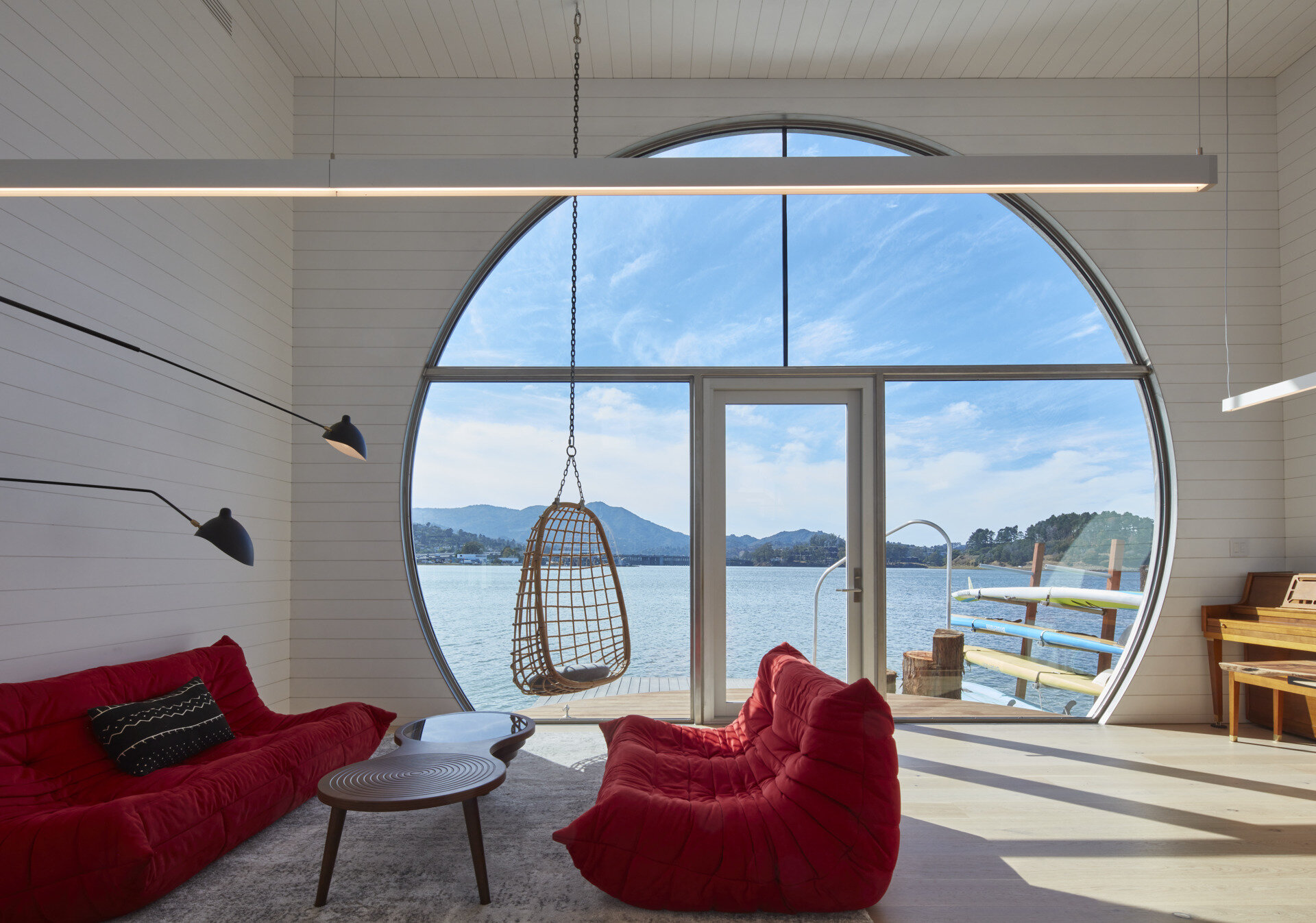
The kitchen acts as a bridge, both physically and socially, linking the upper porch and bedroom with the garden and lower-level rooms. Its central placement makes it a natural gathering point, while the unobstructed layout allows conversation, air, and light to move easily between levels. This tiered approach brings intimacy and connection without sacrificing openness or flow.
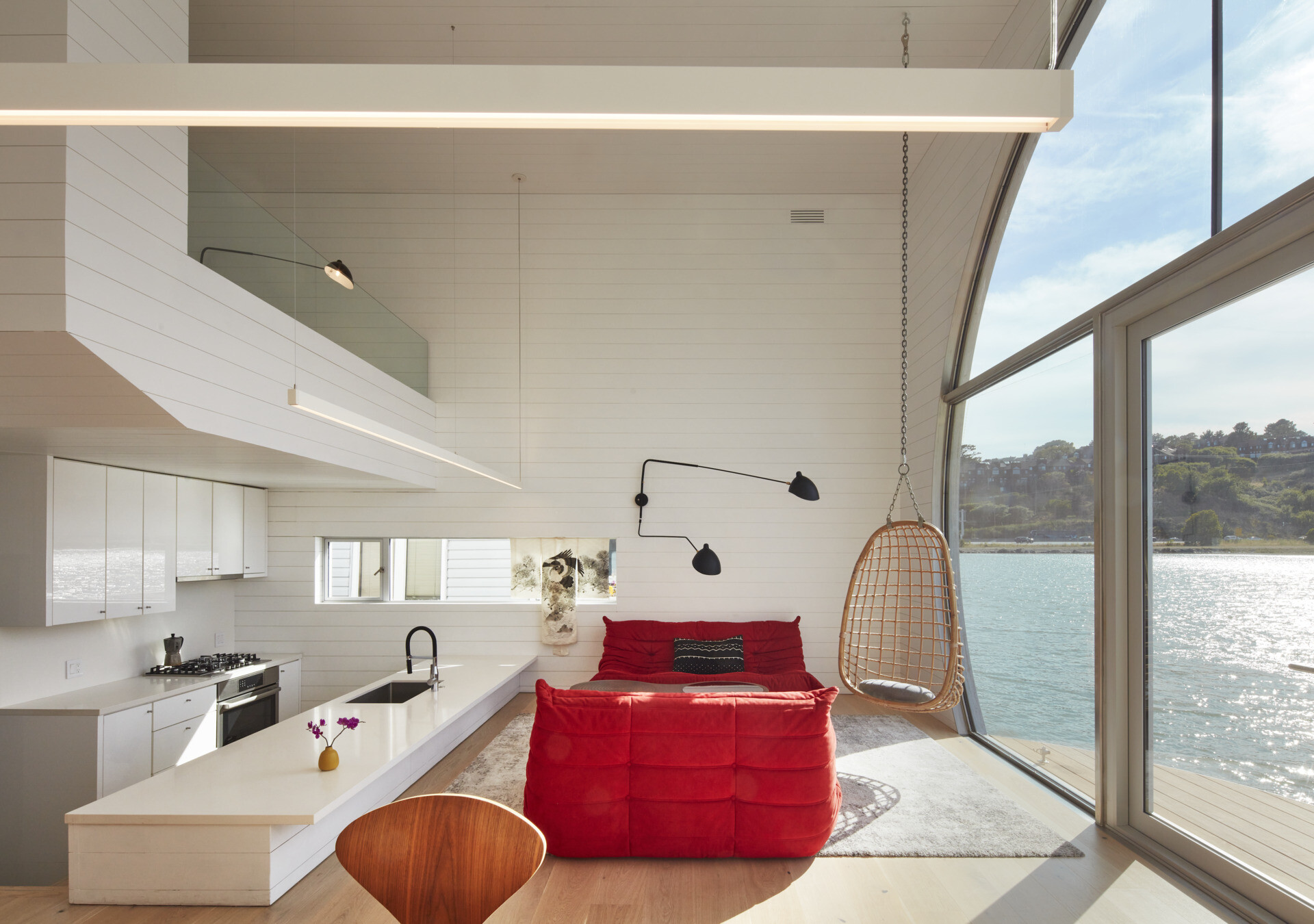
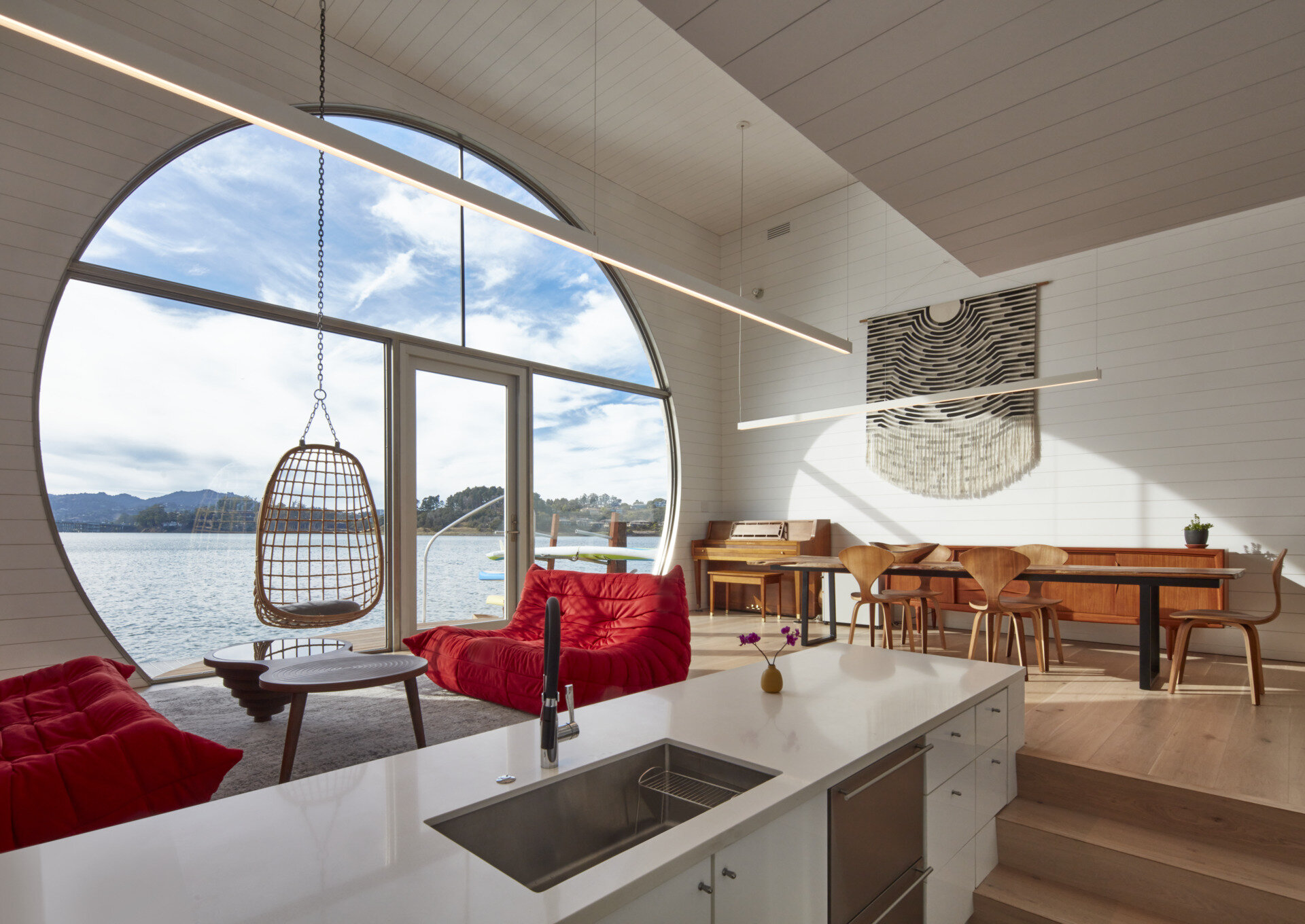
Positioned at the mid-level, the principal bedroom floats at the center of the home, neither fully elevated nor tucked away. This in-between placement offers a balance of privacy and openness, with easy access to both the entry porch and the lower living areas. Surrounded by painted wood slats and filtered light, the room feels calm and cocooned, while its connection to the layered plan keeps it from feeling closed off. It’s a quiet retreat that still feels part of the overall rhythm of the home.
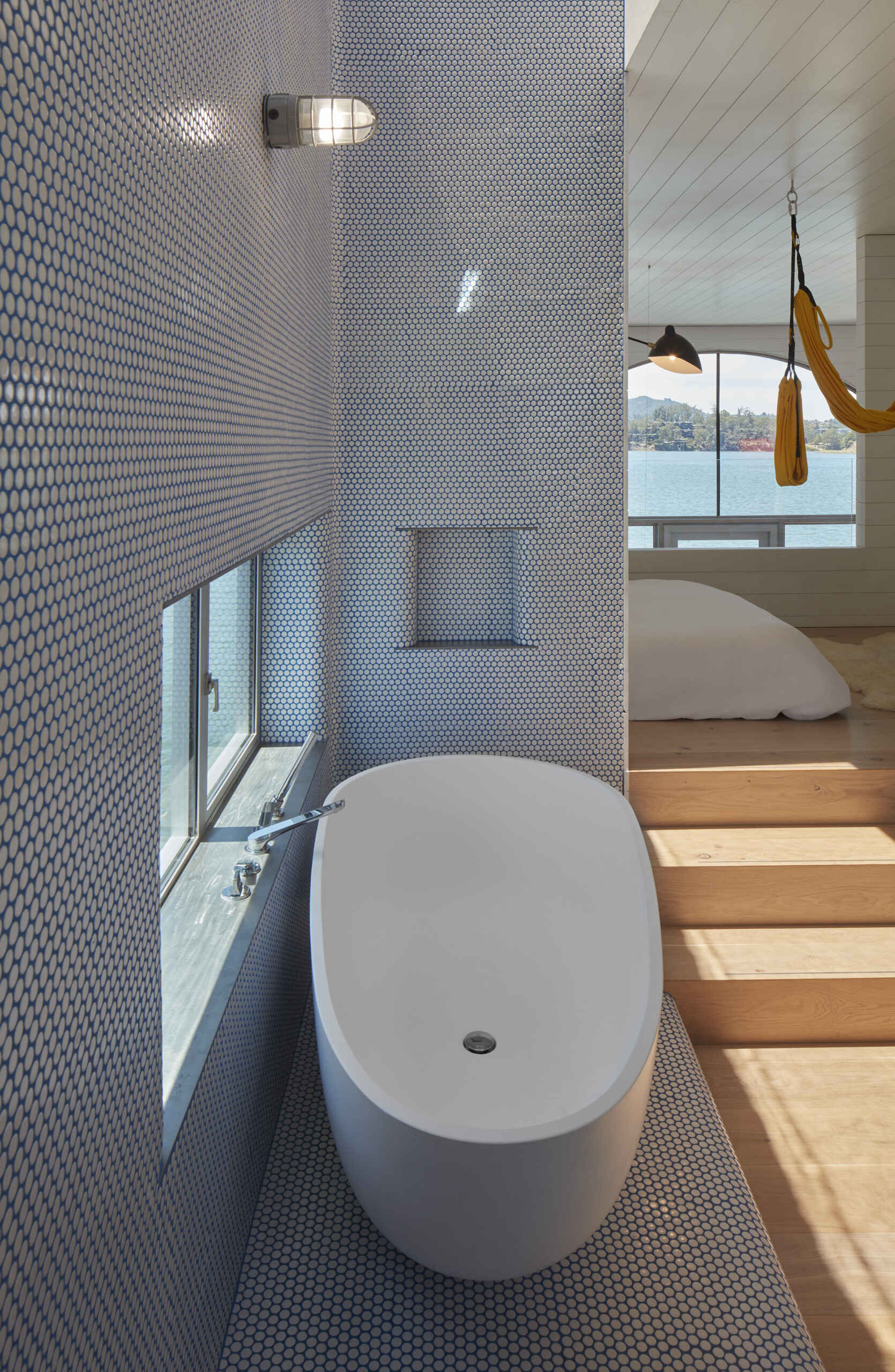
Tucked just off the principal bedroom, the bathroom continues the home’s efficient, integrated approach to space. Clad in tiny blue penny tiles from floor to ceiling, it has a clean, tactile feel that echoes the texture of water. A freestanding tub is positioned beside a row of low windows, offering a serene view of the bay while preserving privacy. The compact layout, built-in niche, and minimal fixtures reflect the boat-like logic of the home, everything purposeful, nothing excessive.
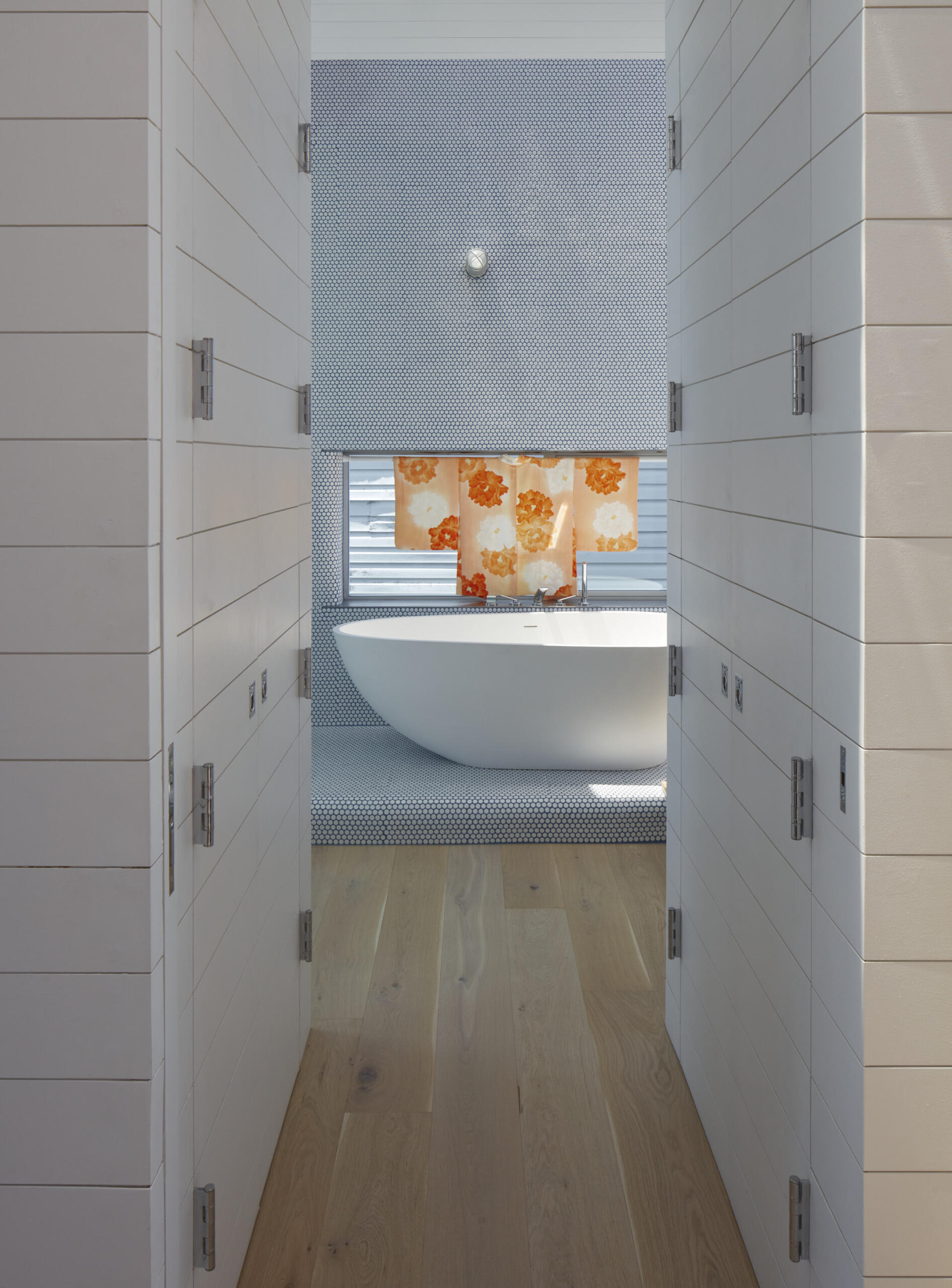
Here’s a look at the floor plan and section for the houseboat, that shows where additional bedrooms and bathrooms are.
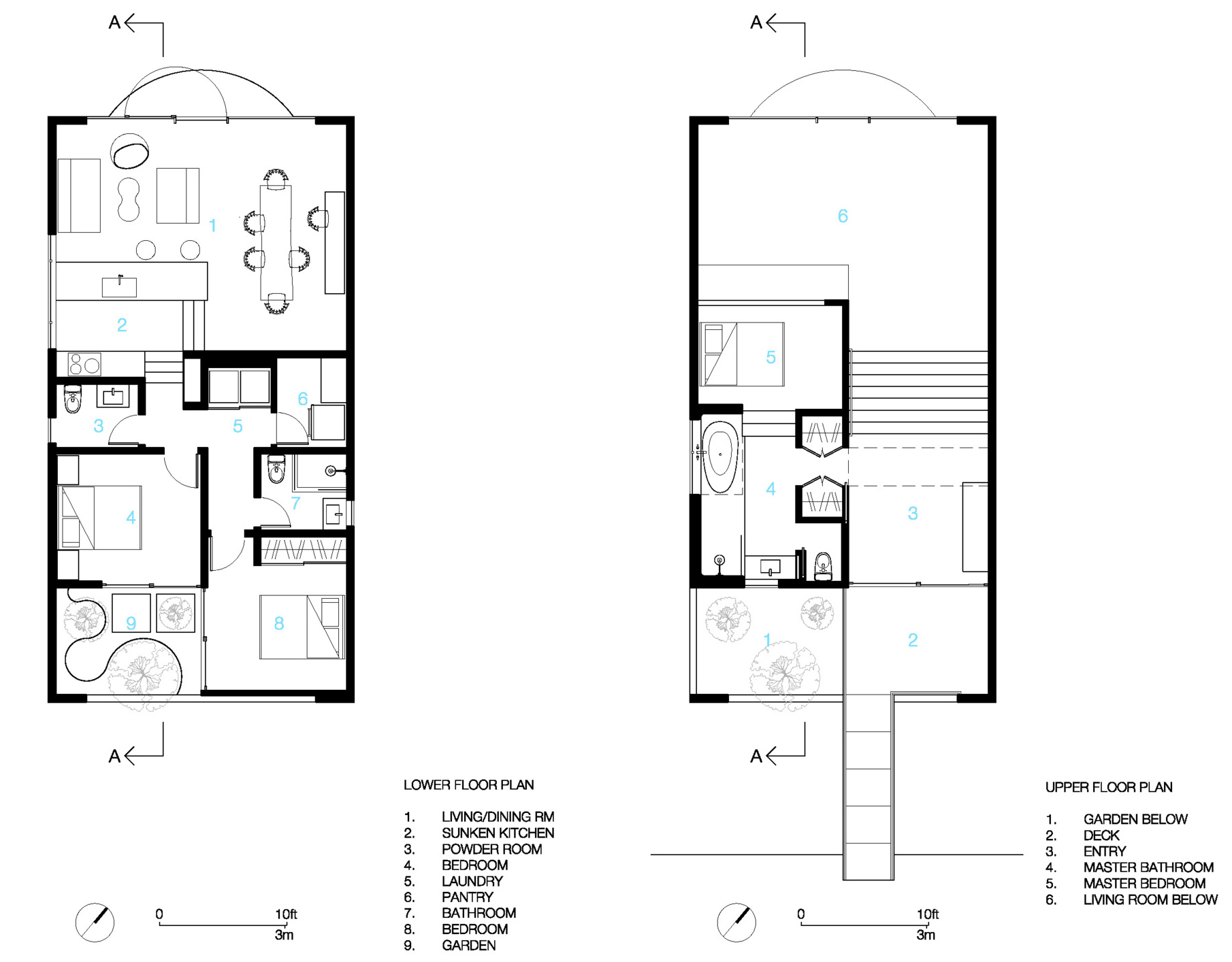
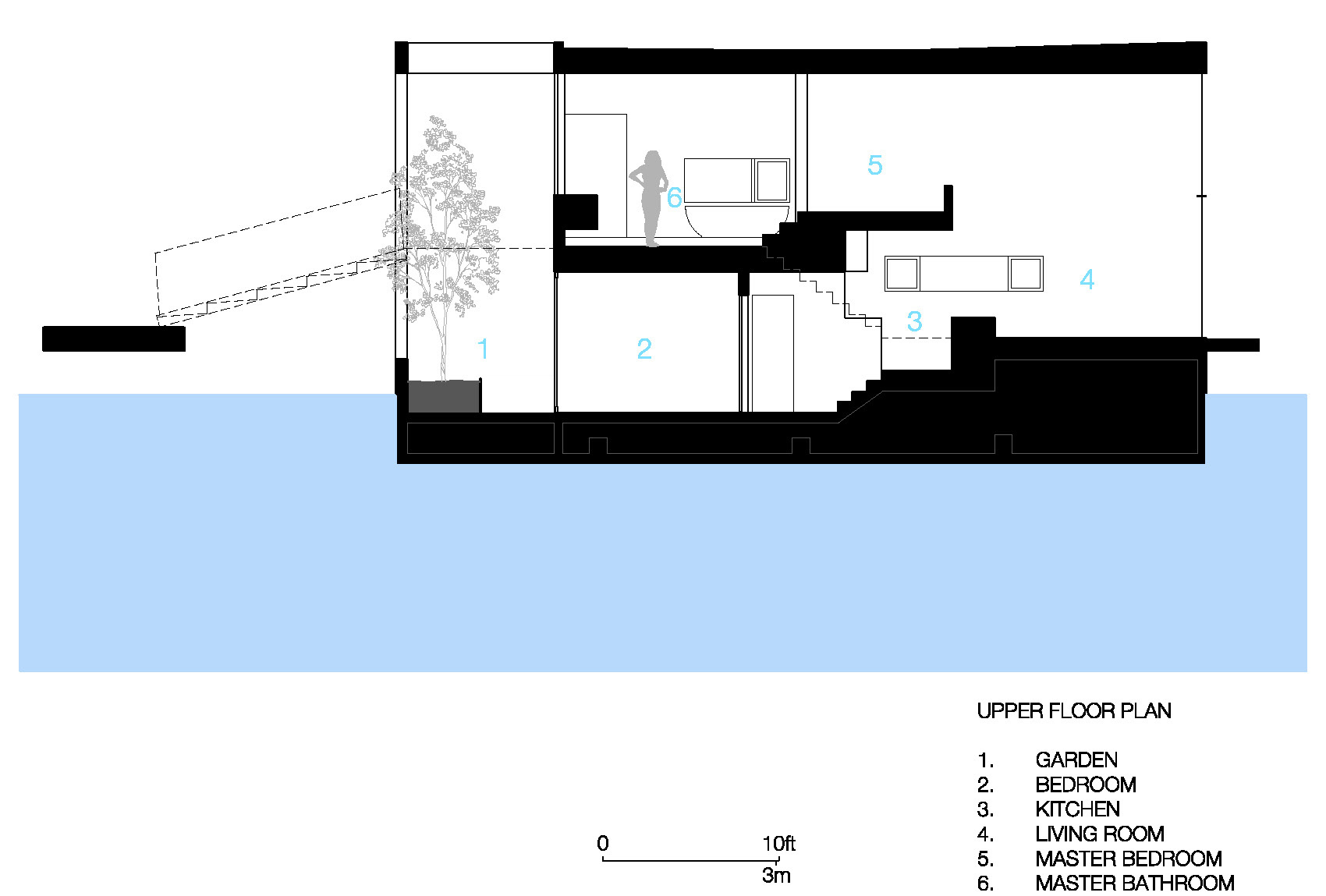
This houseboat honors the pioneering spirit of Sausalito’s early floating homes. It steers clear of the trend toward bulky, land-like structures, embracing instead a genuine, seaworthy lifestyle that is bright, thoughtfully layered, and truly at home on the water.