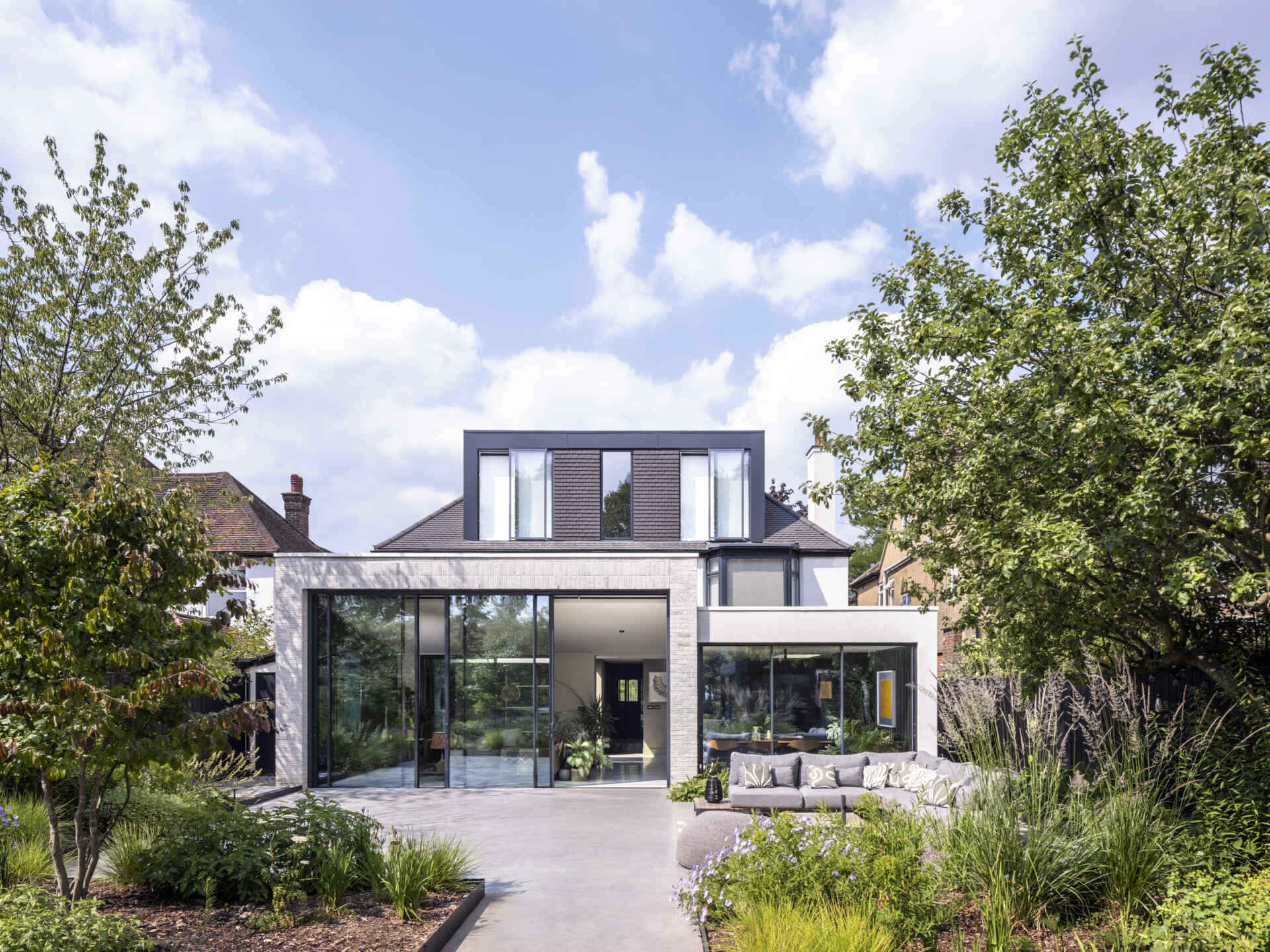
In north London, a once dark and divided 1930s home has been completely reimagined into a light-filled sanctuary for family life. Designed by Mulroy Architects in collaboration with Nichola McKerrow Todd, founder of No Ordinary House, the project balances warmth, function, and nature at every level. What was once an outdated five-bedroom house is now a flexible four-storey home centered on connection—to light, to landscape, and to each other.
Like many homes of its era, this double-fronted property had suffered years of poorly planned additions. The result was a maze of narrow rooms that blocked sunlight and disrupted the natural flow of the house. When Nichola and her husband Stanton purchased it in 2021, they saw potential in the layout but knew it needed a total rethink. With two teenage sons and a love of entertaining, the couple dreamed of a modern, social home that could evolve with their family.
Before
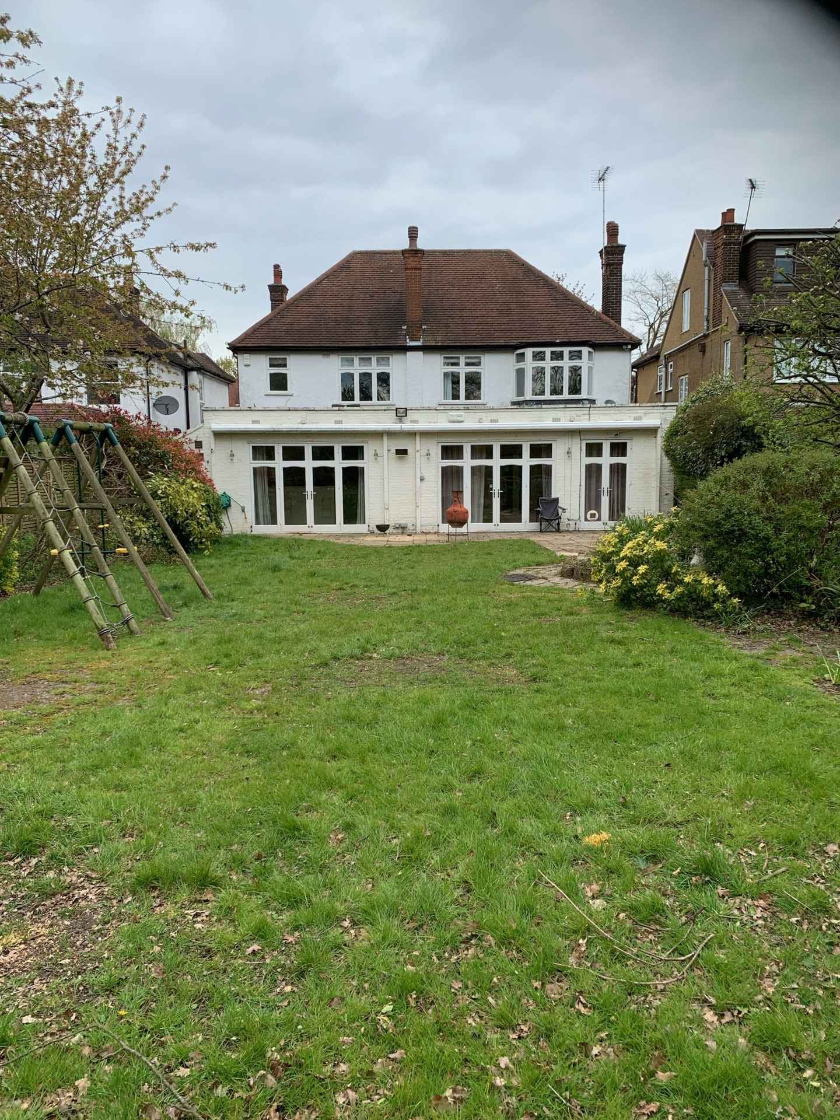
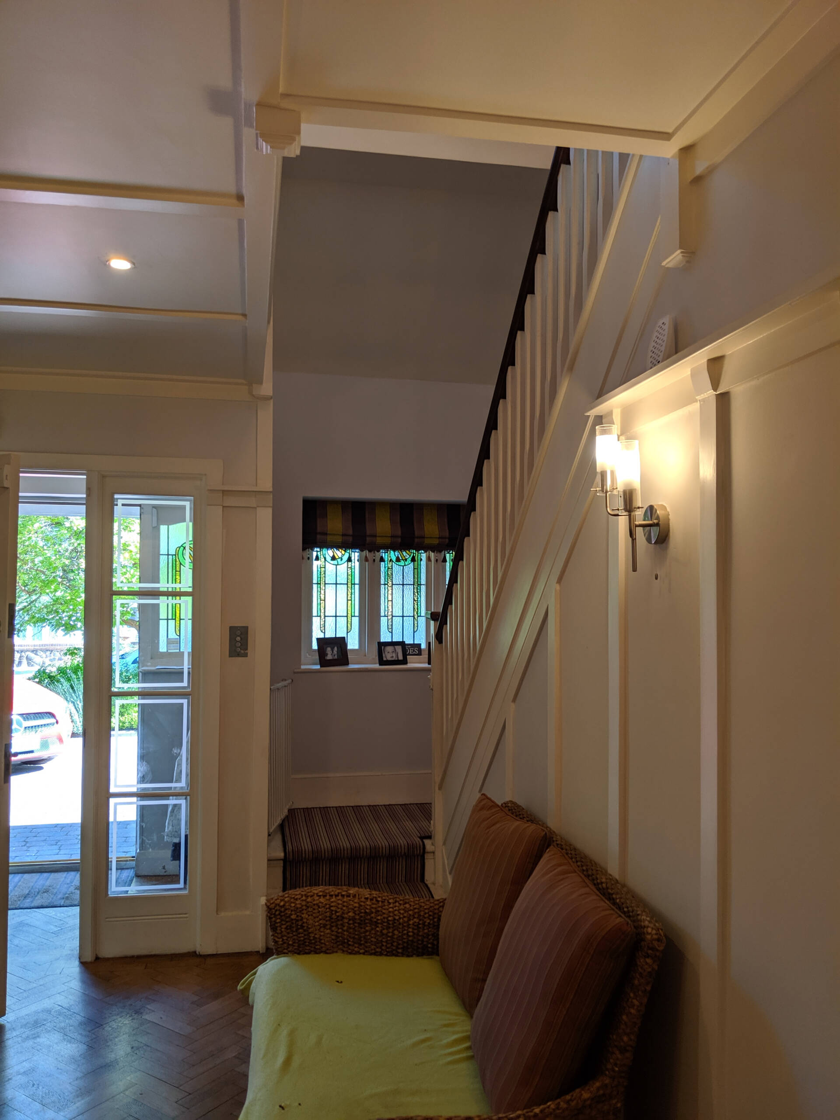
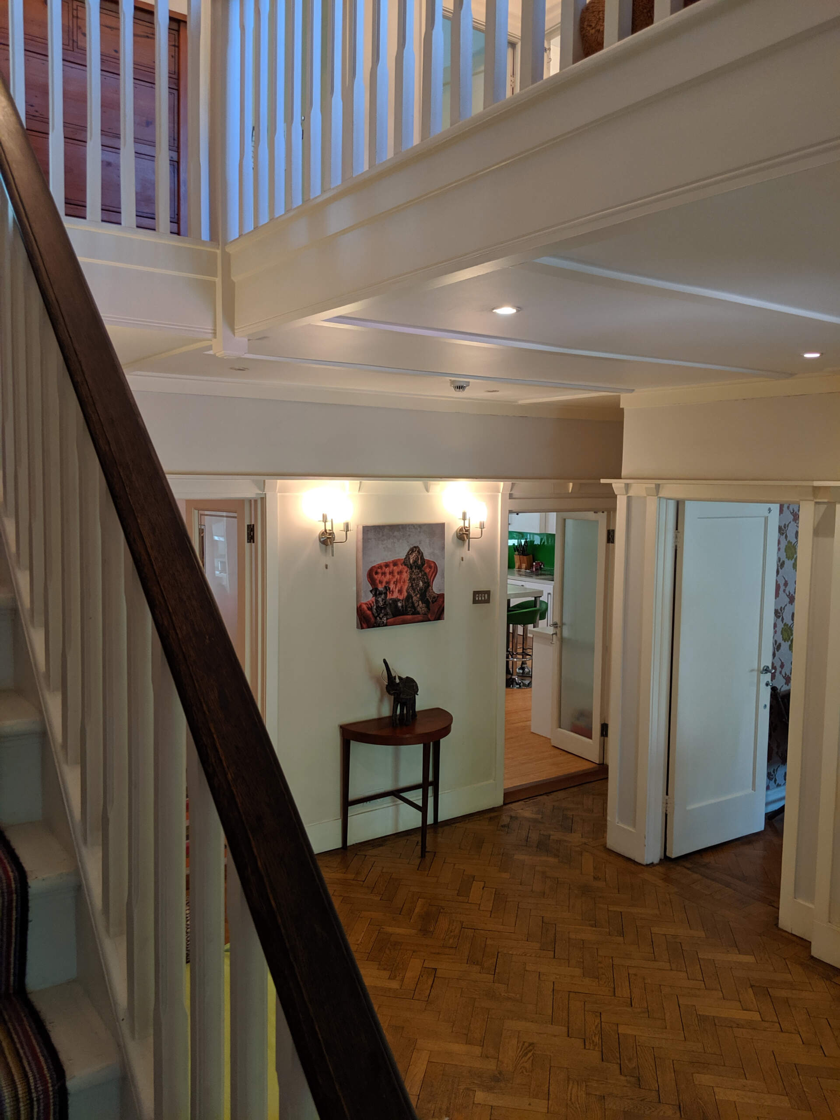
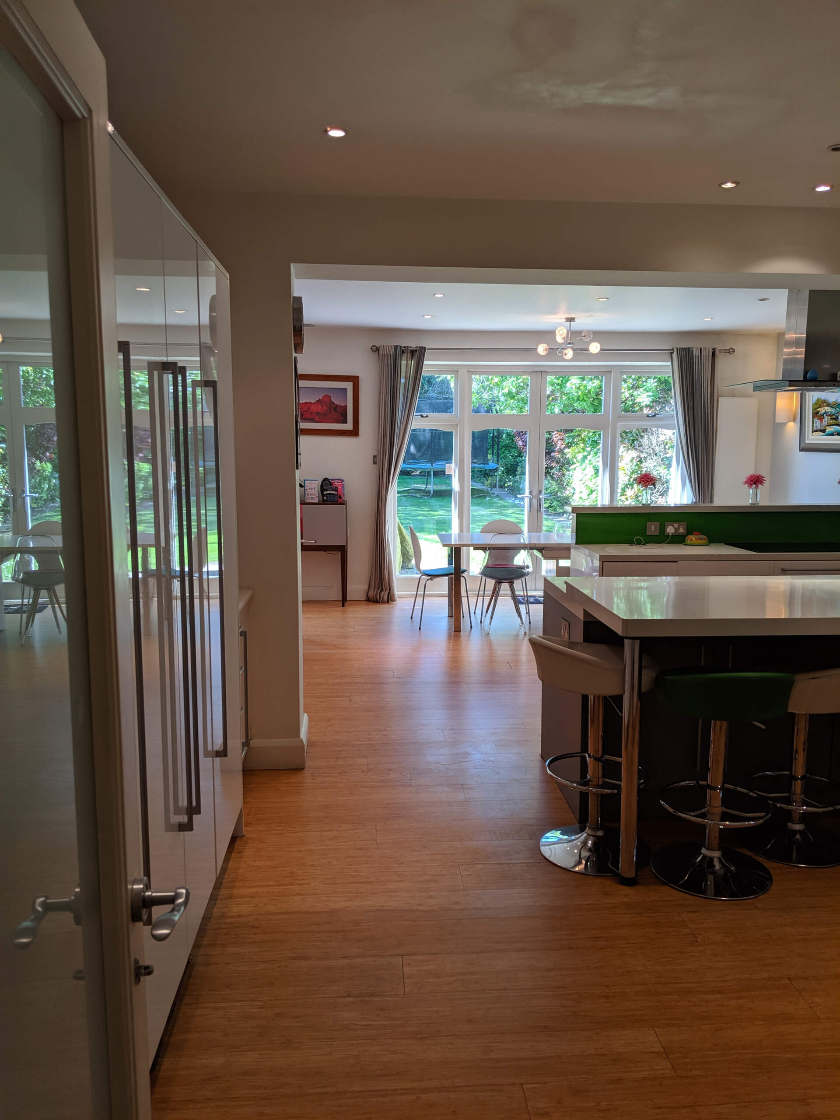
After
The redesign began by opening the house to light and nature. The existing extension, which had once created a physical barrier to the garden, was replaced with a bright, fluid addition that transformed how the family lives. The new structure established strong sightlines, from the front door to the garden’s edge, and introduced generous glazing to bring the outdoors in.
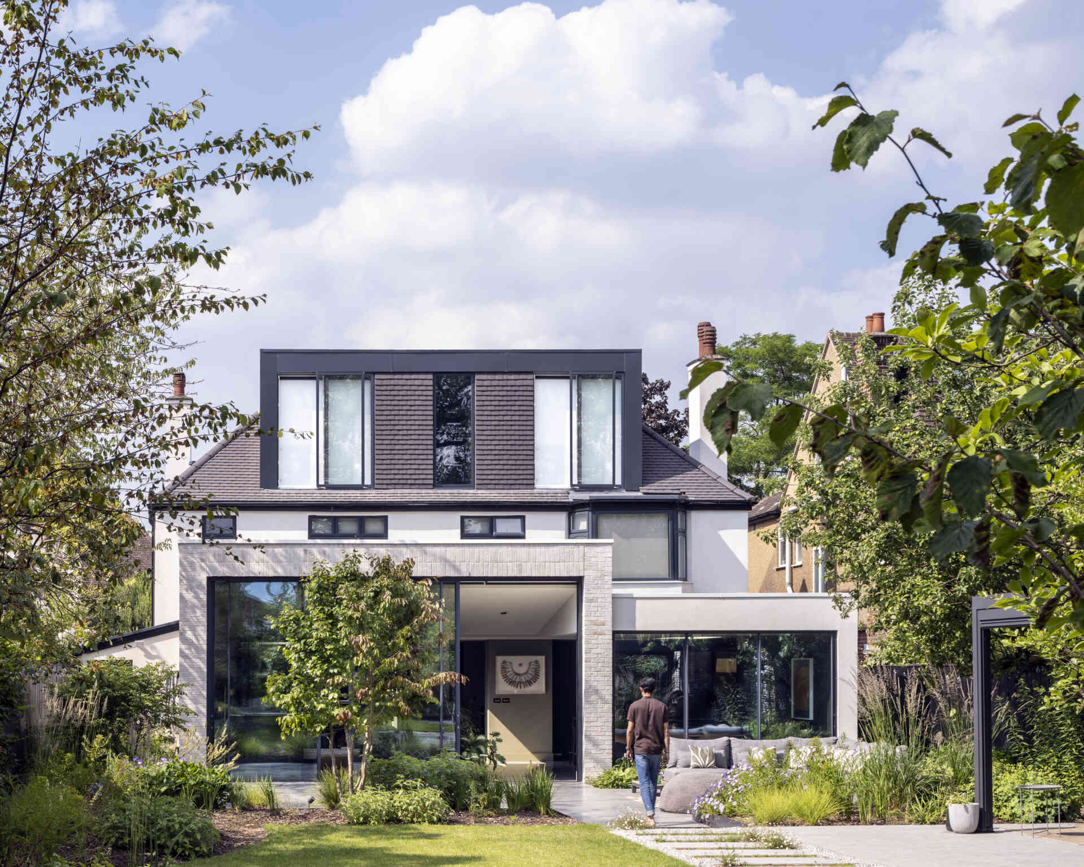
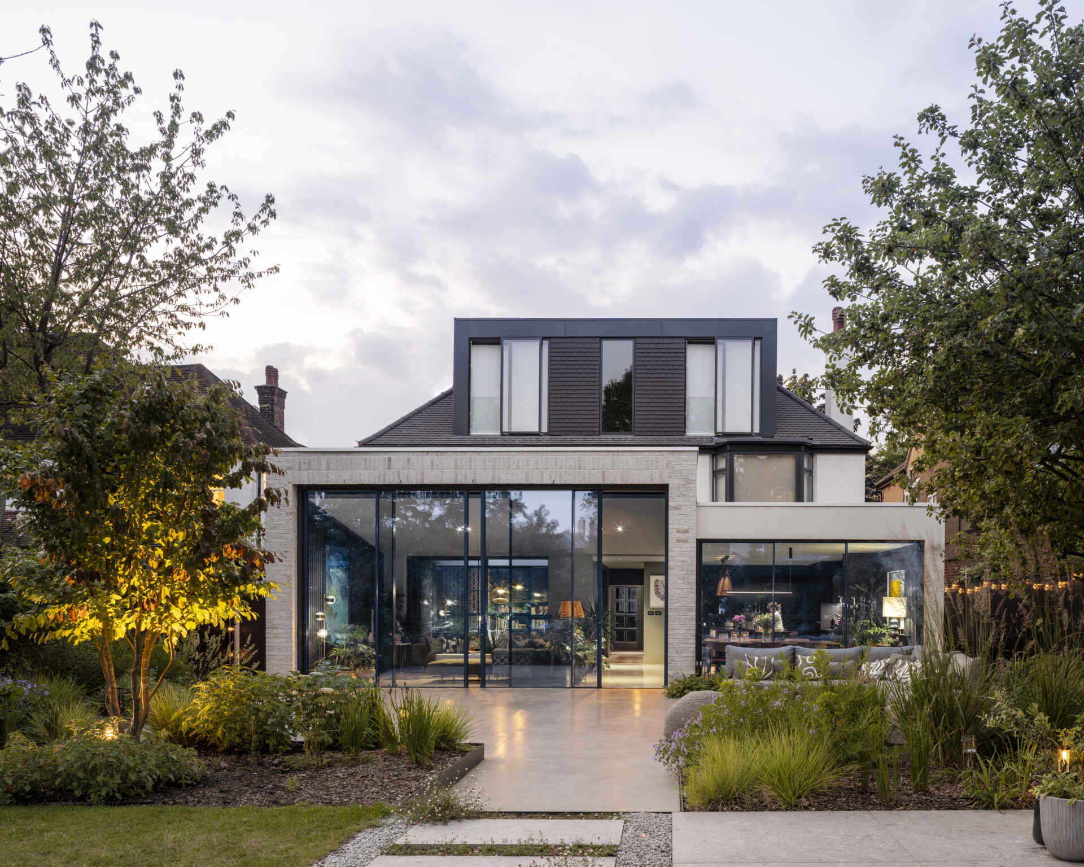
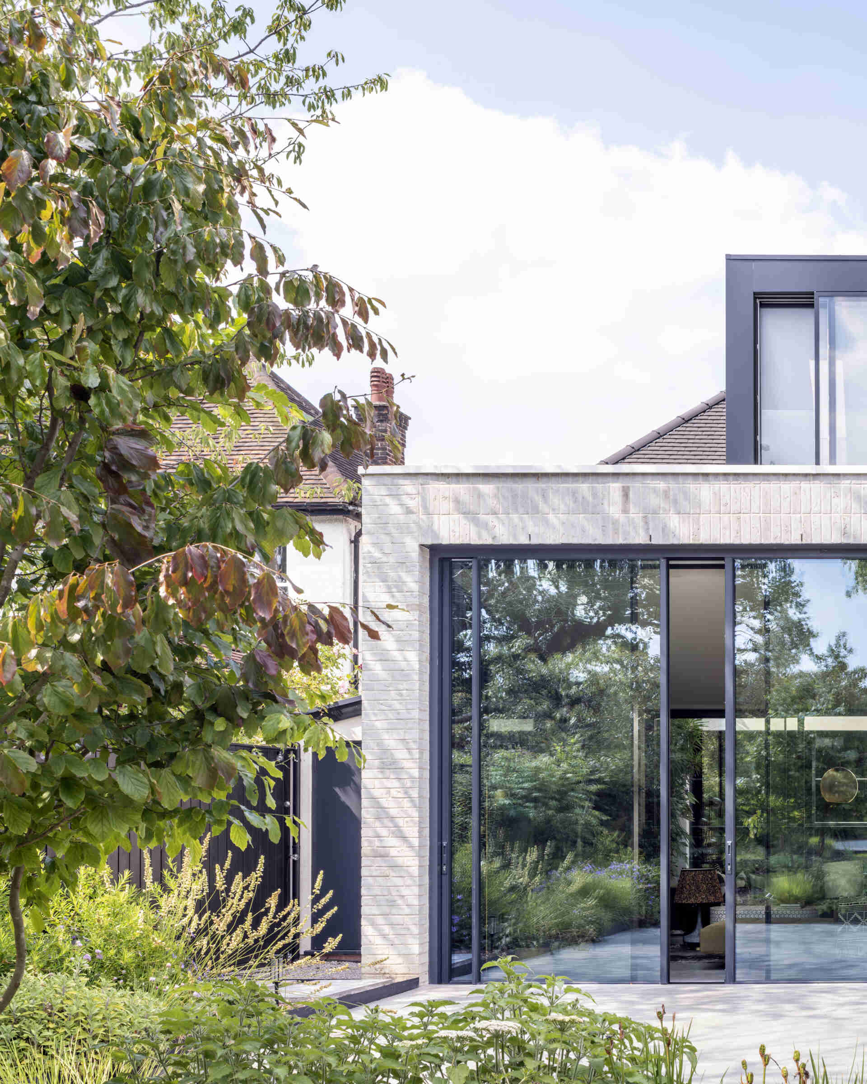
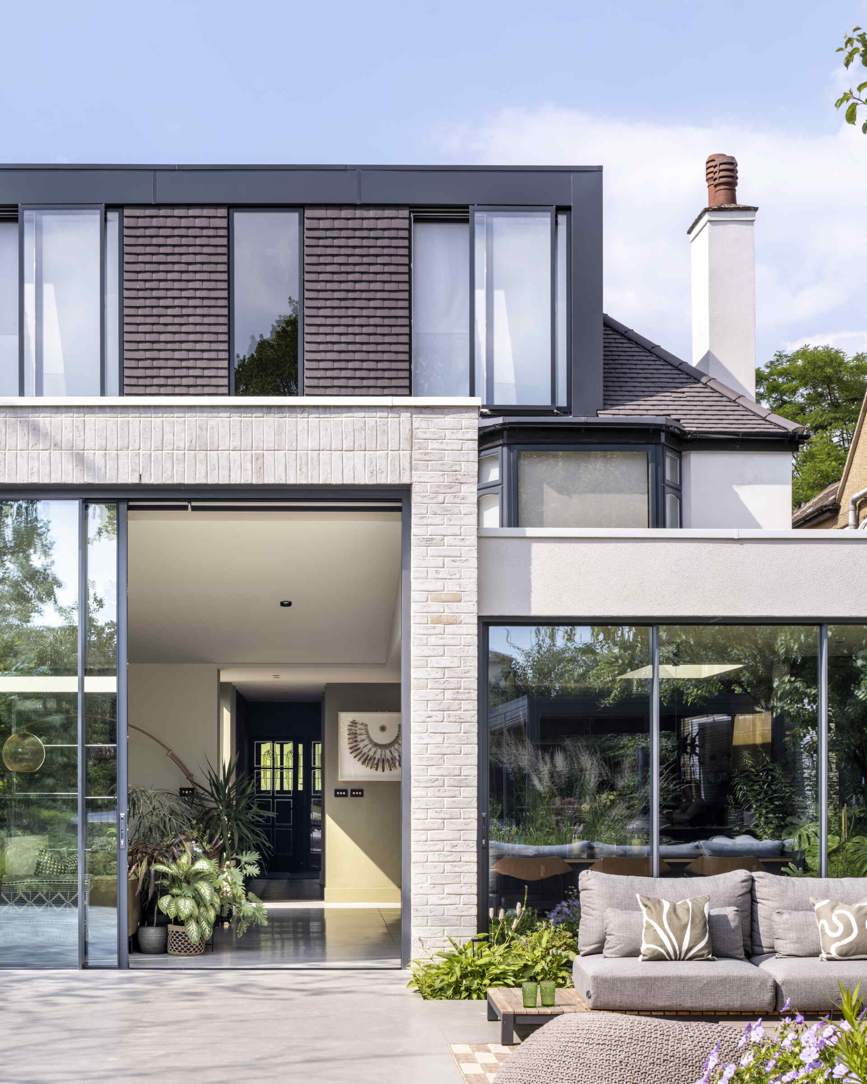
Stepping through the front door now reveals a sense of openness that didn’t exist before. The restored original staircase anchors the foyer, drawing the eye upward toward the light that filters through the new galleried stairwell. To one side, a sitting room retains a sense of the home’s original character, blending soft neutrals with tactile finishes.
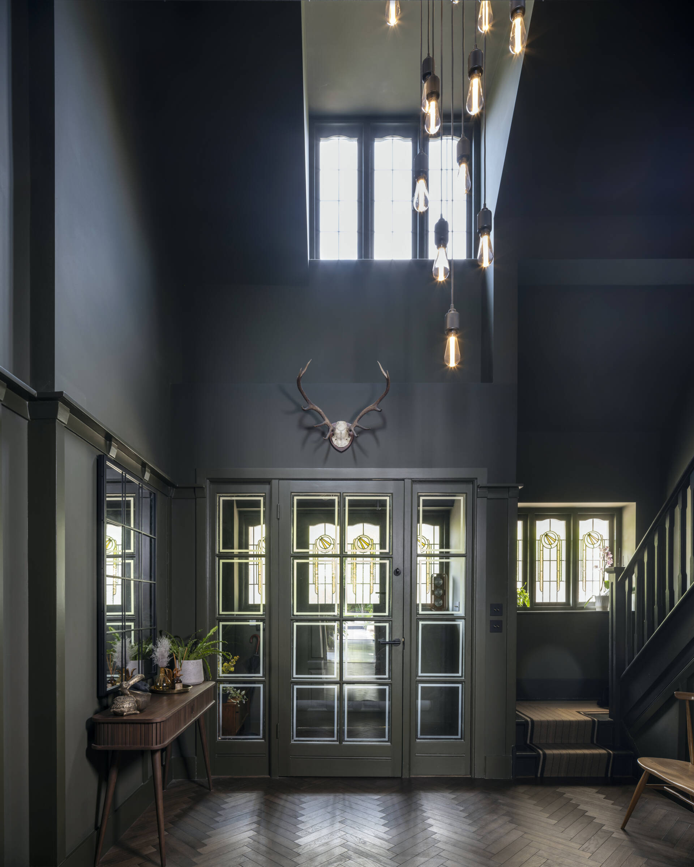
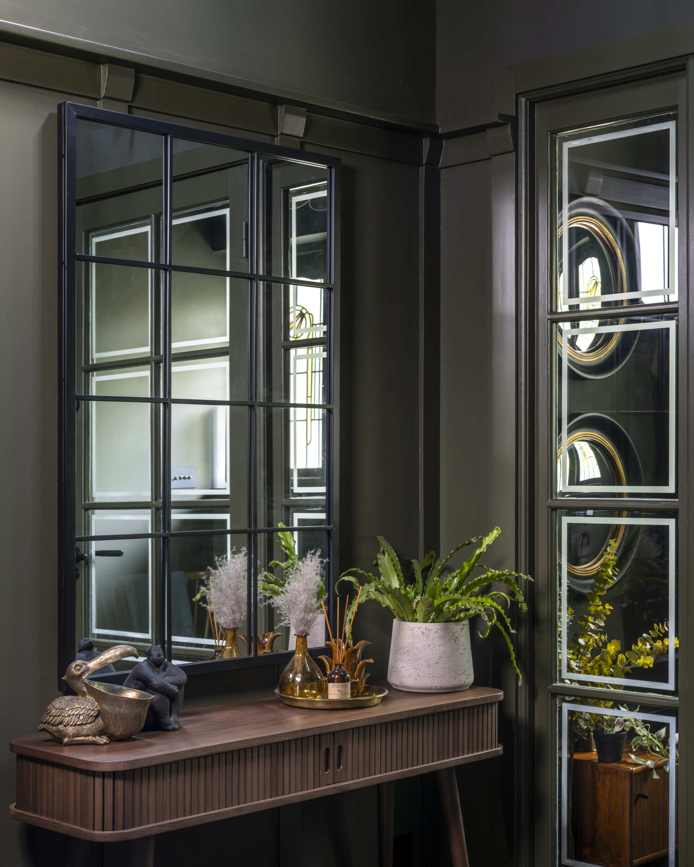
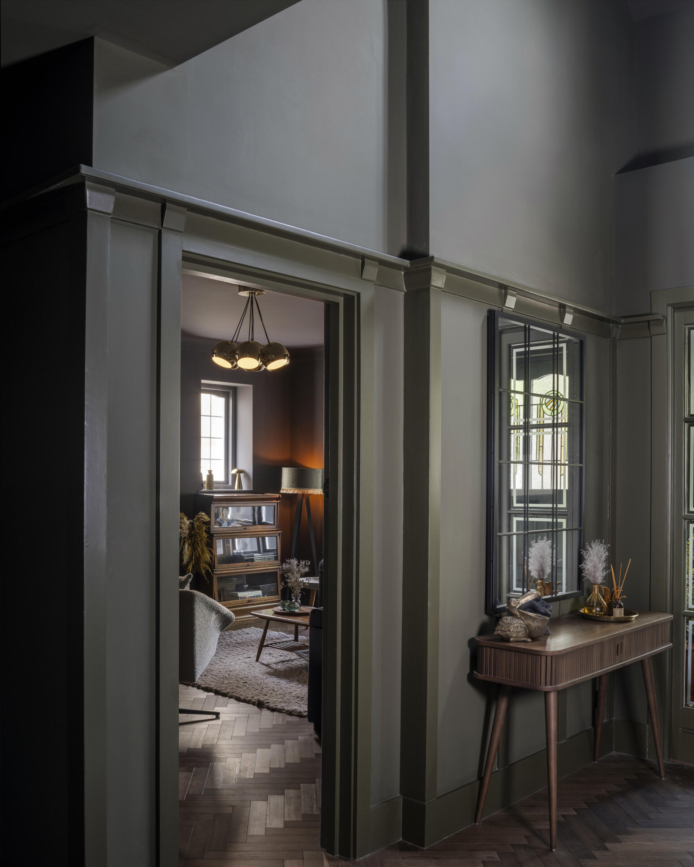
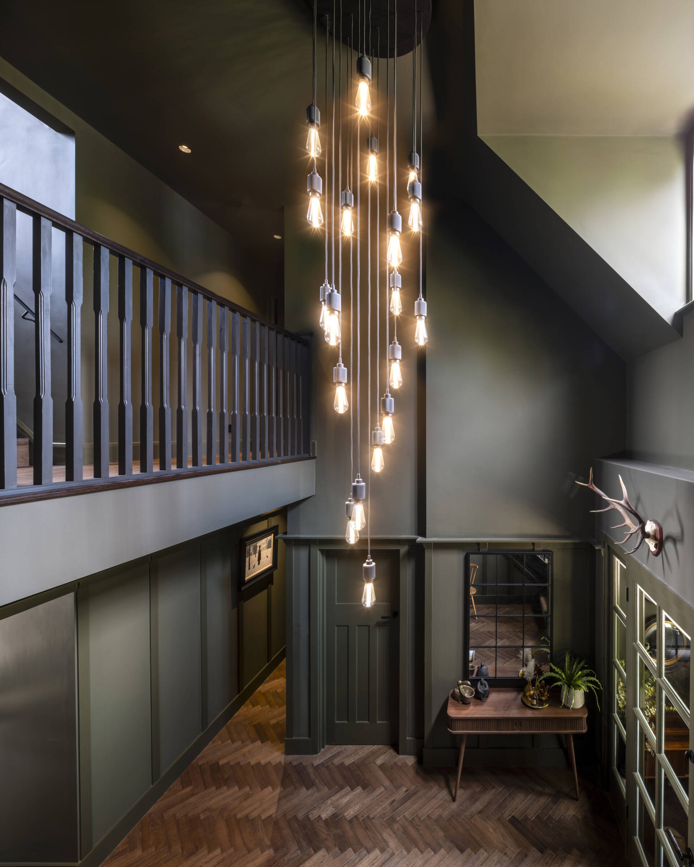
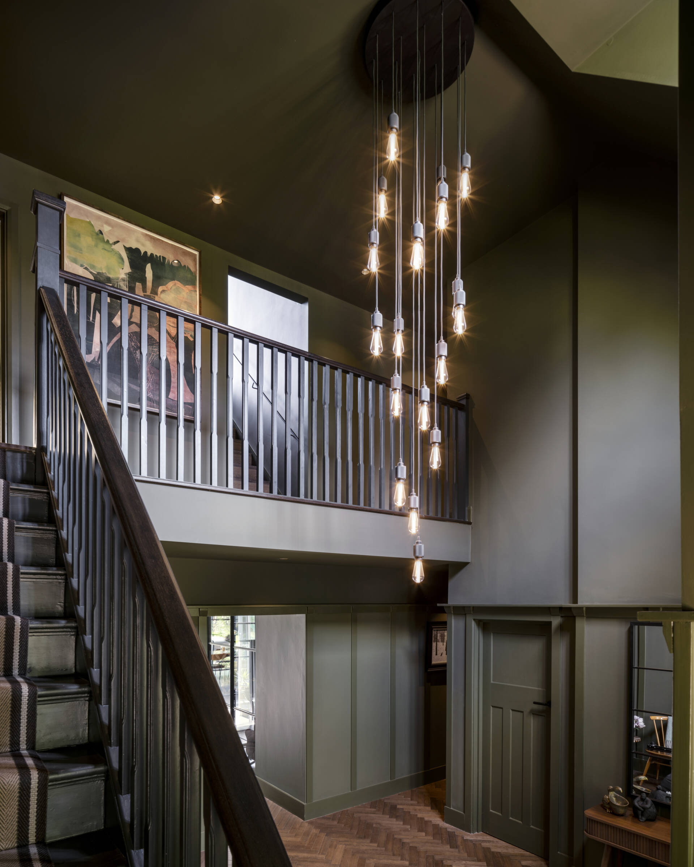
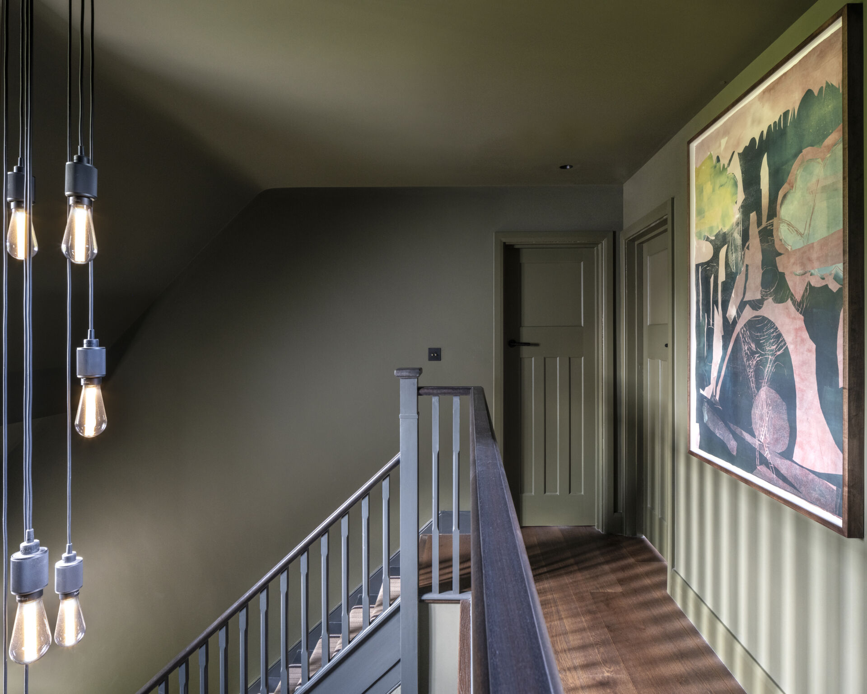
The living room has become the heart of the home, a space where sunlight pours through large windows and materials remain honest and calm. Mulroy Architects’ layout encourages easy movement, creating zones that overlap and connect without losing intimacy.
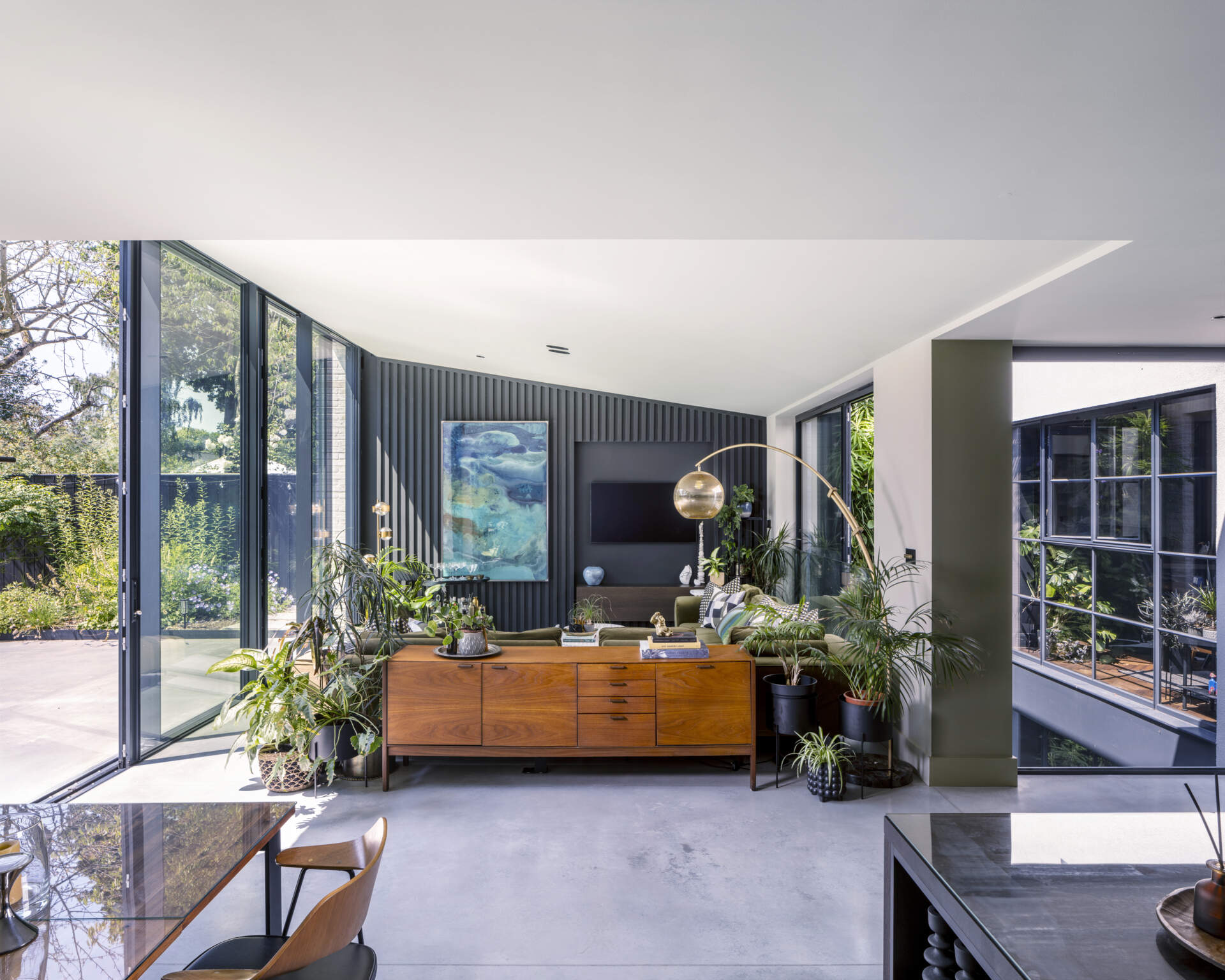
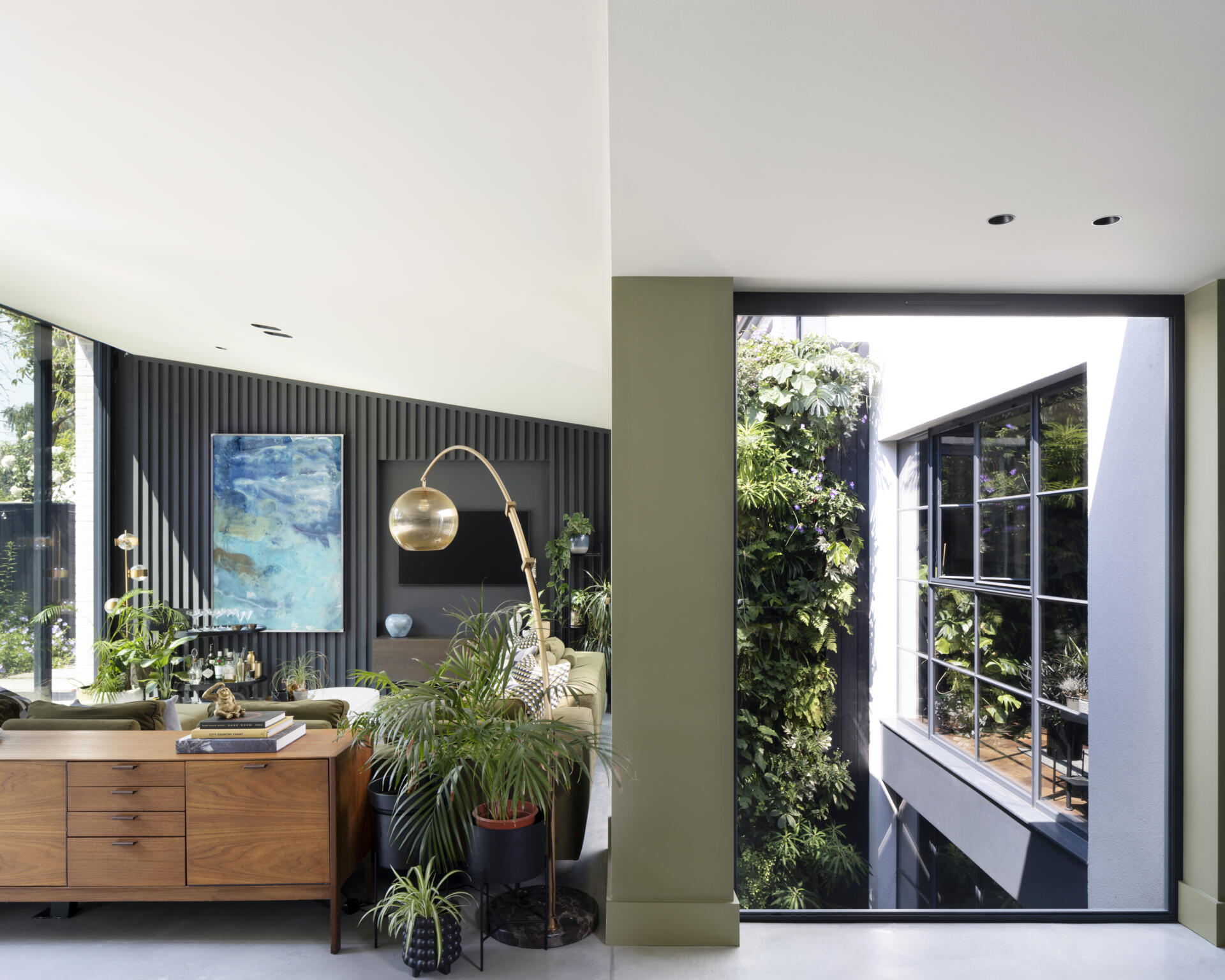
Large sliding doors dissolve the boundary between indoors and out. When open, they extend the living area into the garden, creating a natural flow ideal for family gatherings and weekend lunches.
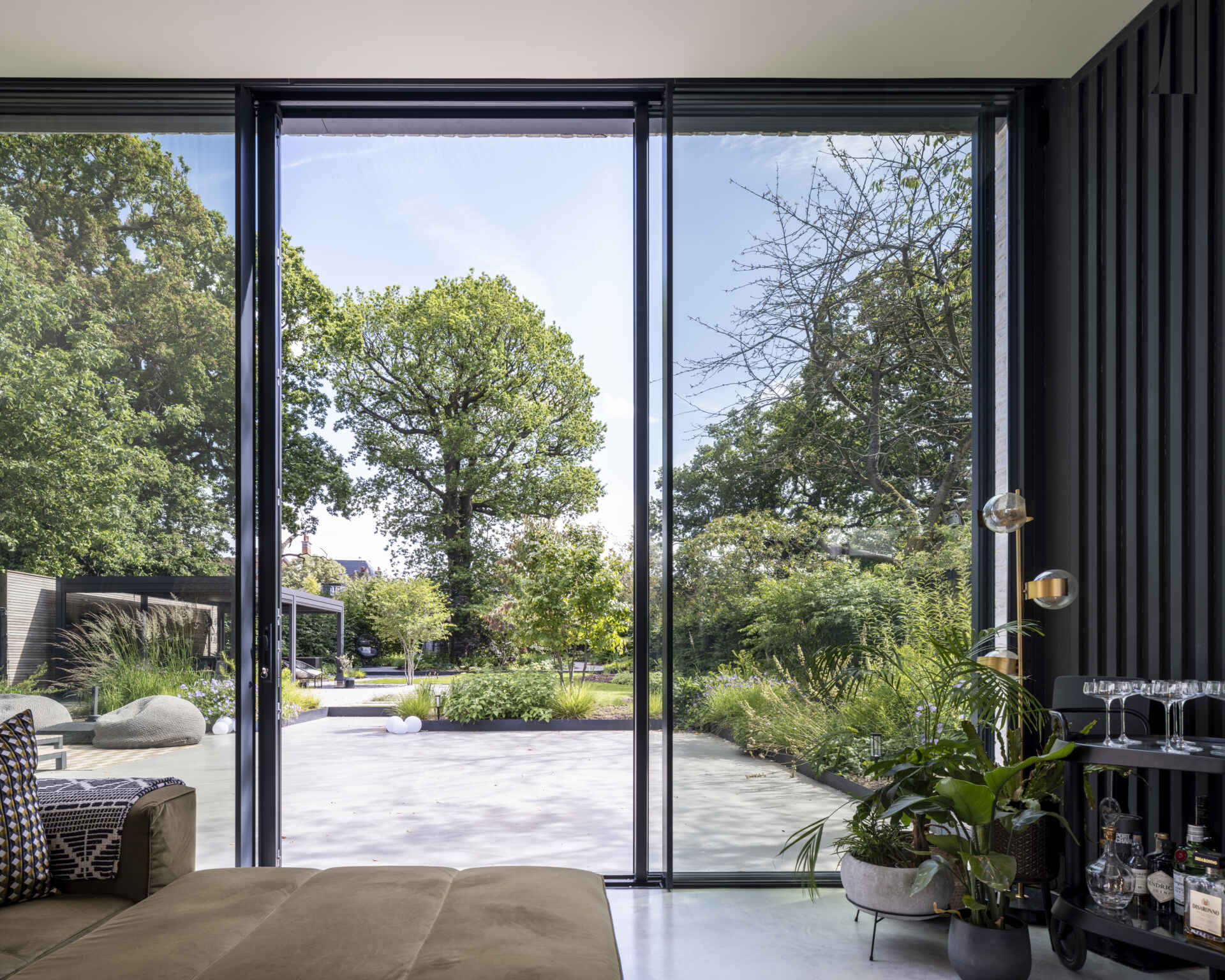
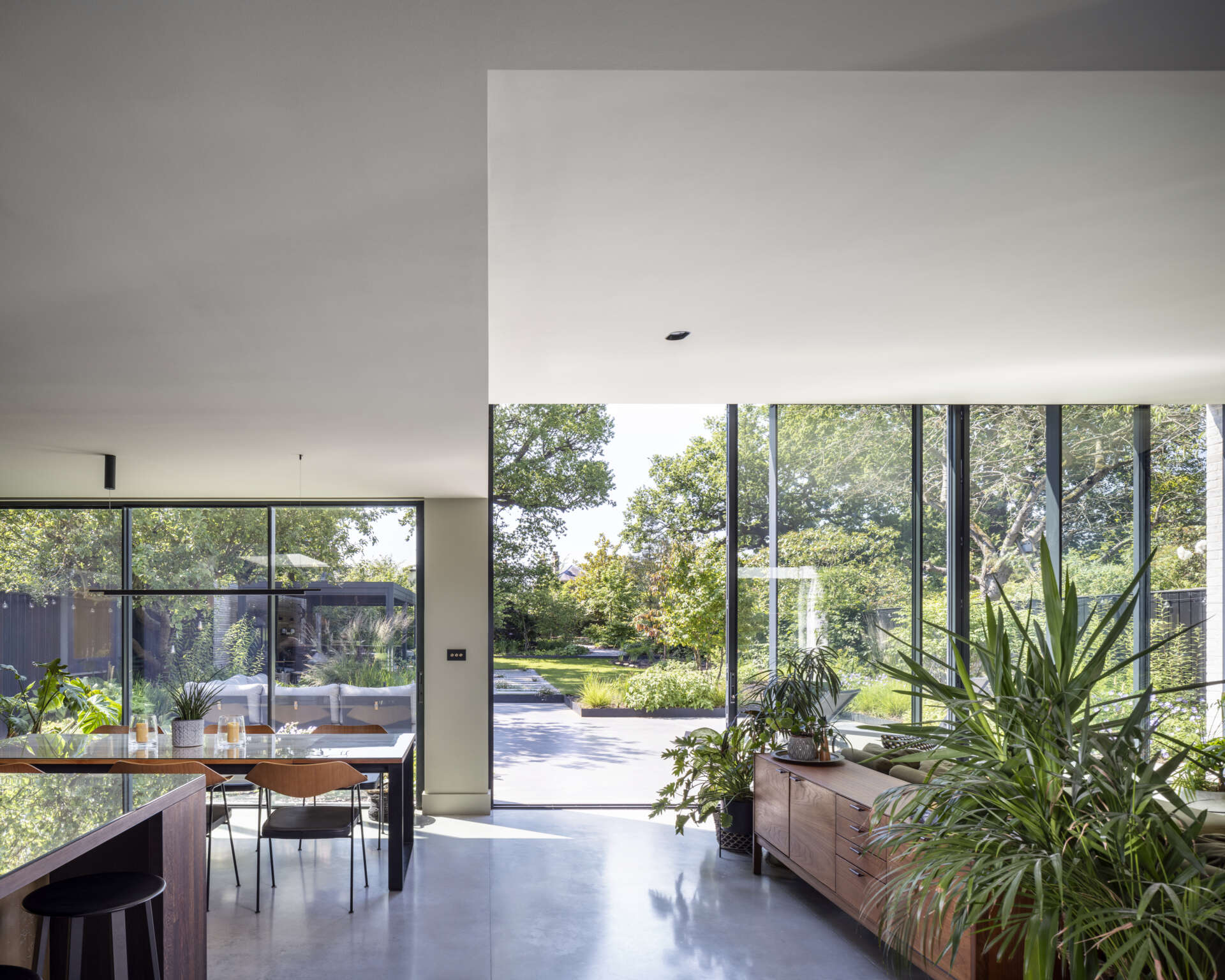
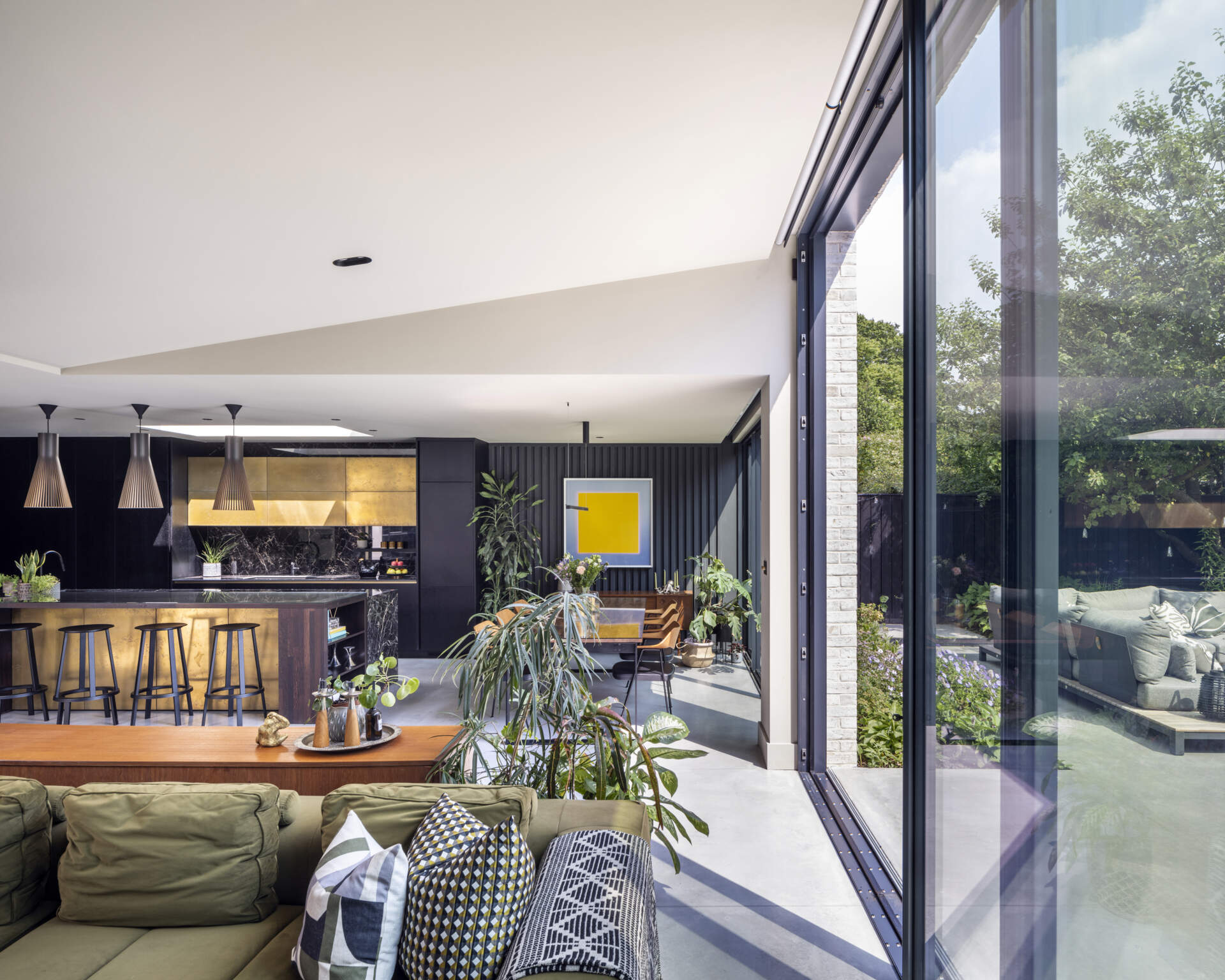
At the rear, the dining and kitchen area is a celebration of sociable living. Generous counters and an open layout encourage shared meals and conversation. The finishes are refined yet inviting, echoing Nichola’s design philosophy of balance and authenticity.
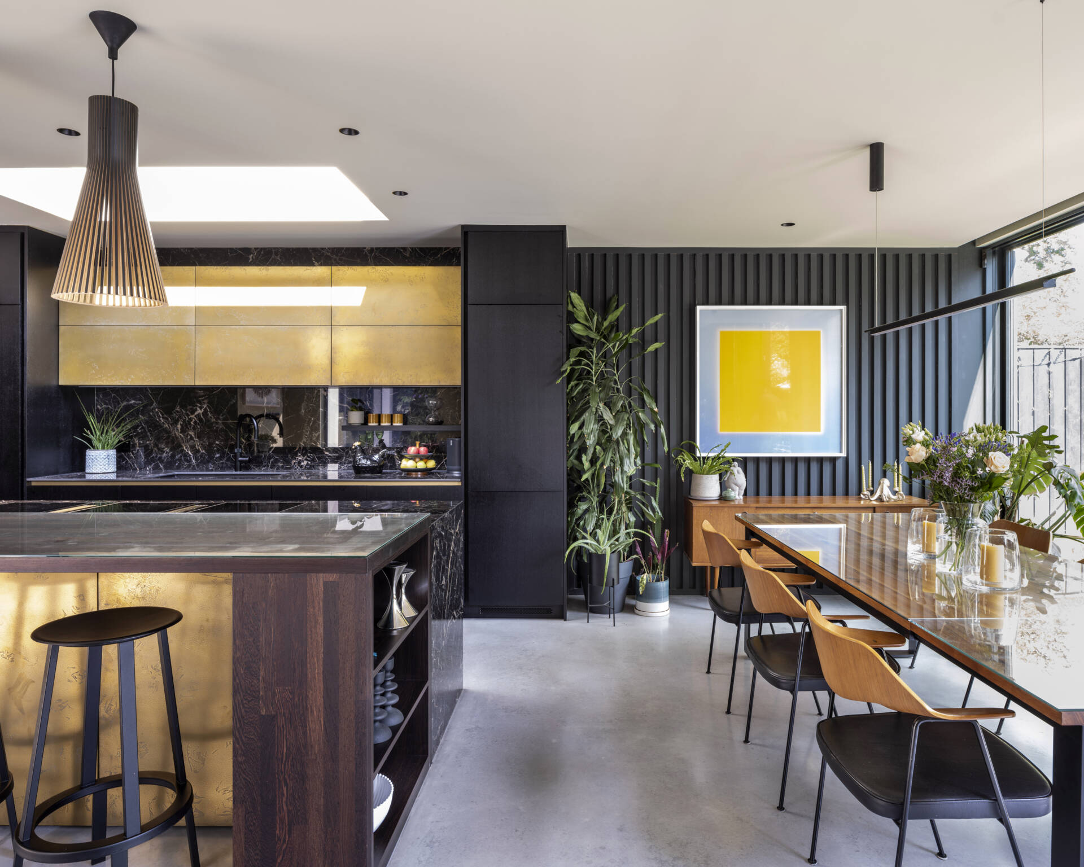
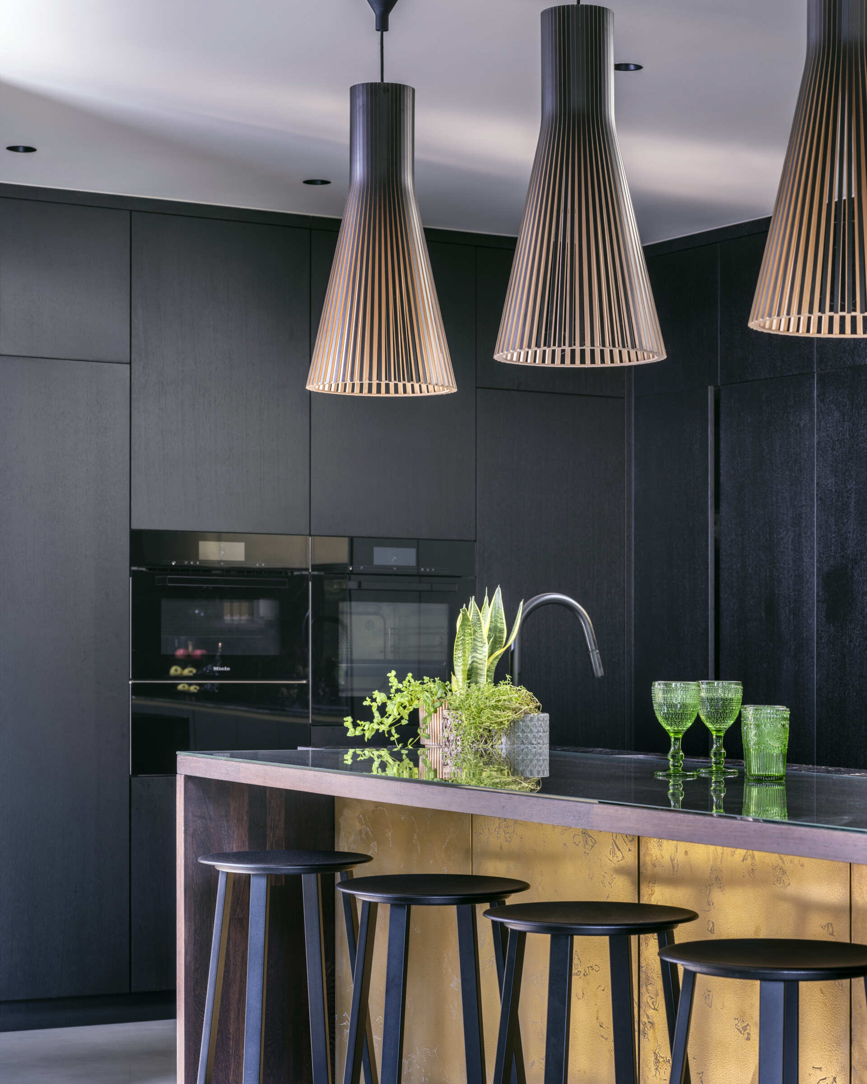
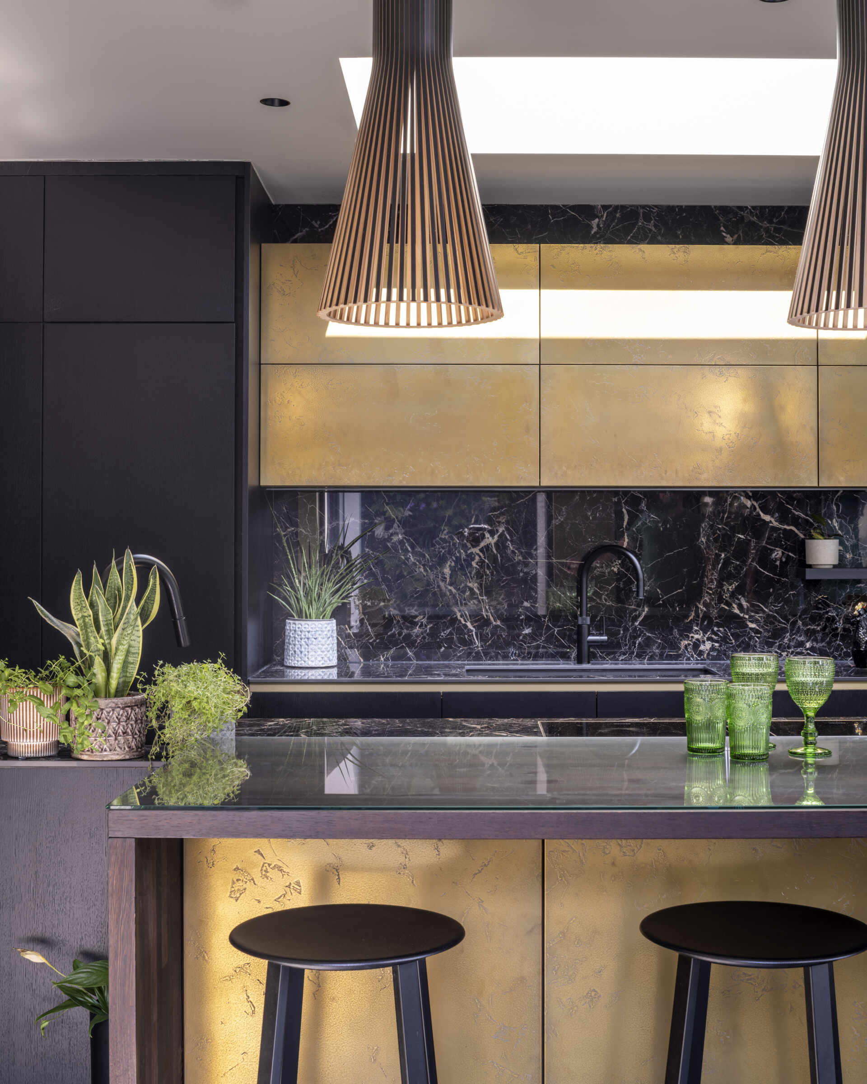
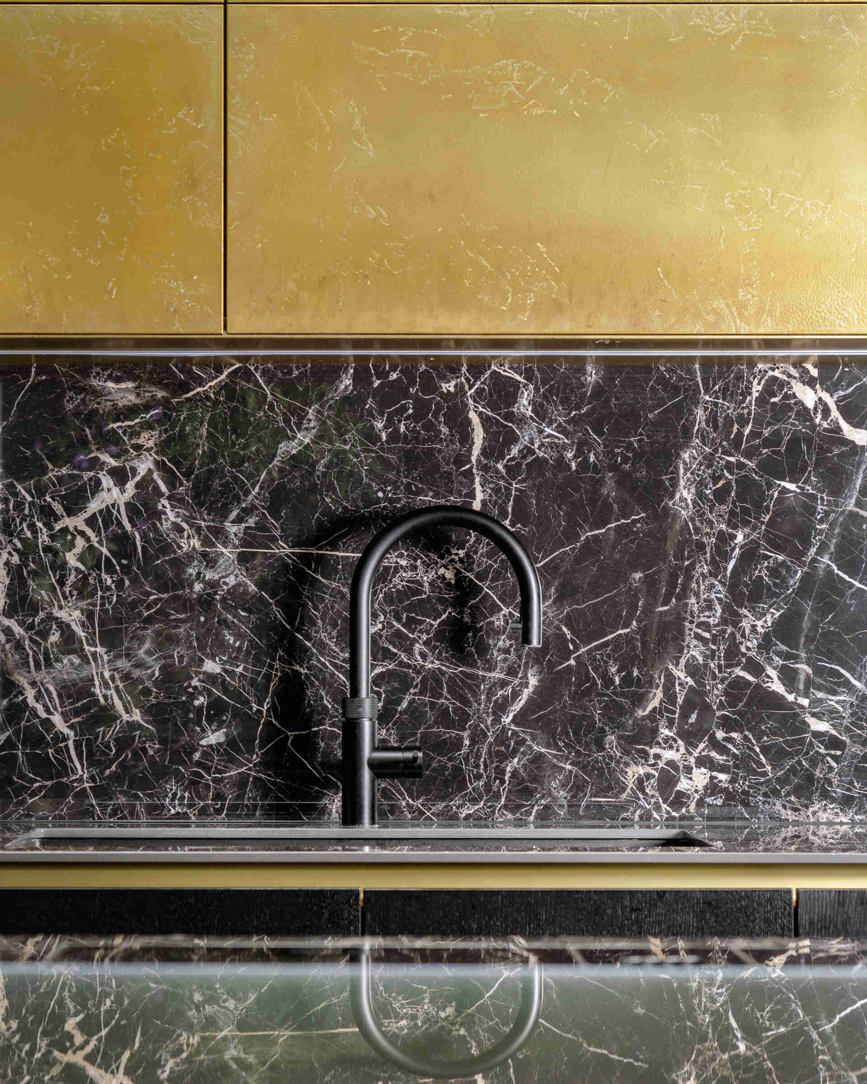
At the center of the home, a picture window overlooks a striking living wall. This lush vertical garden transforms the courtyard below into a tranquil green heart, softening the home’s architectural lines and enhancing its biophilic design.
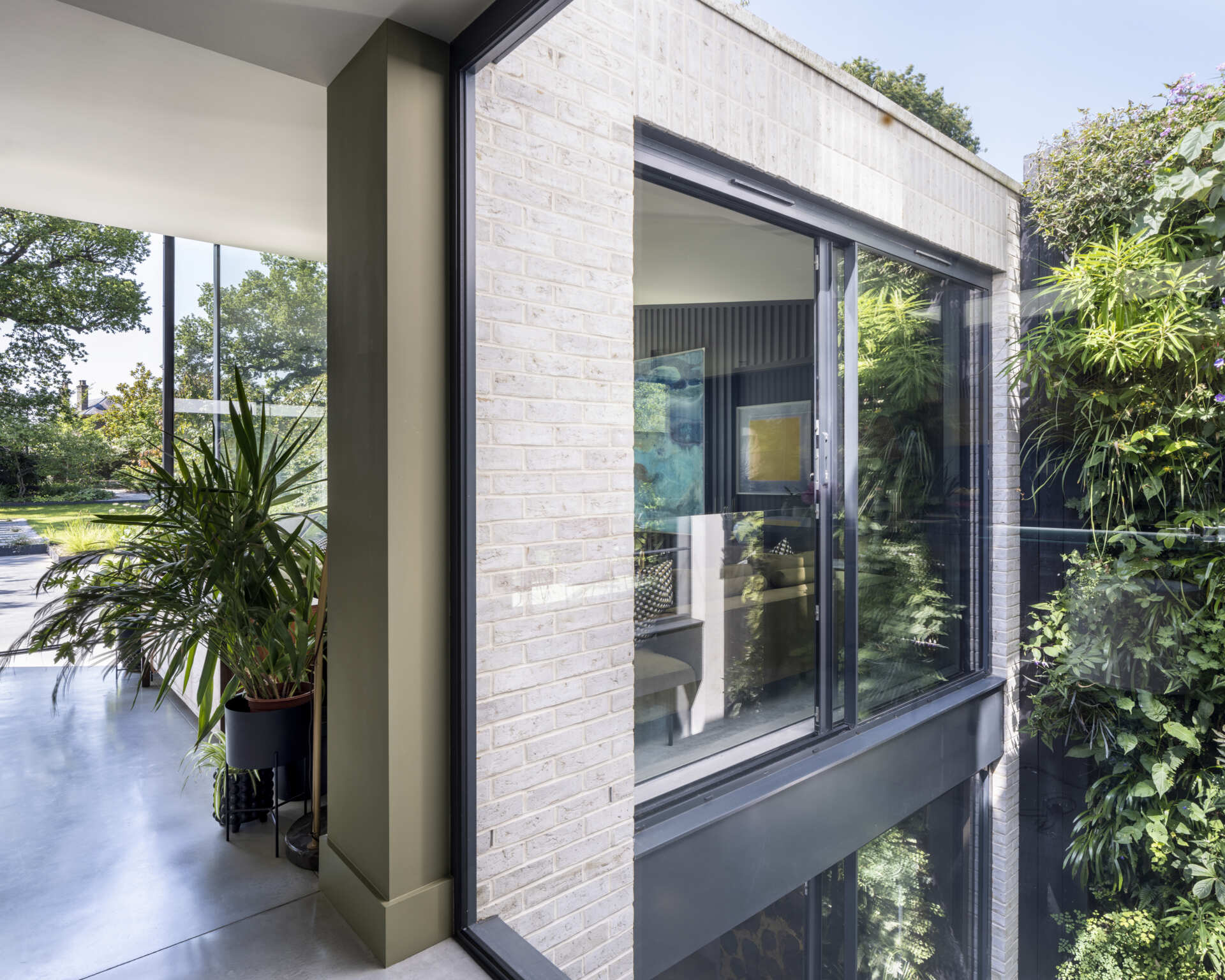
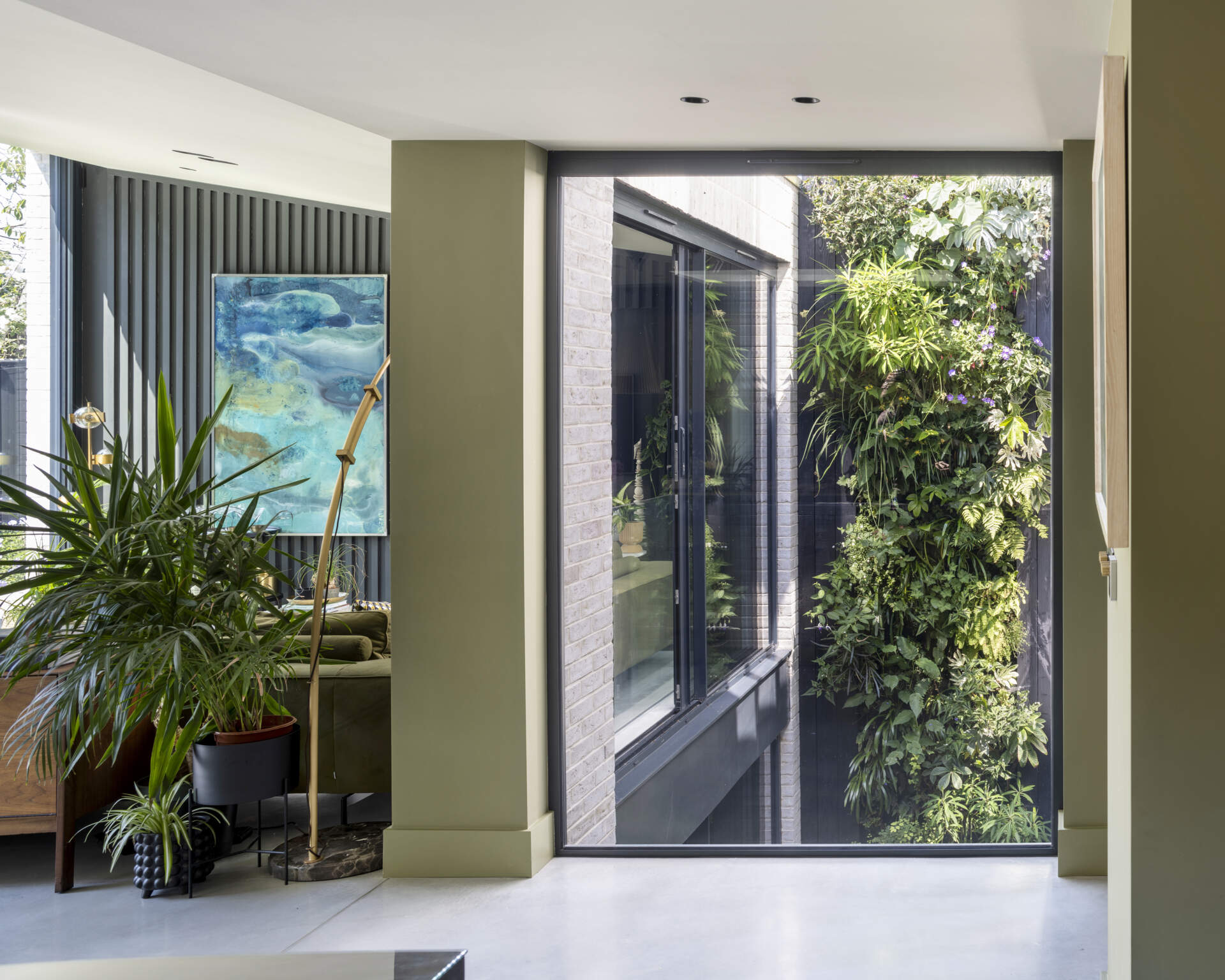
The home office sits quietly within this composition, a calm, light-filled space that opens toward the courtyard. It’s a reflection of Nichola’s dual role as both designer and client, functional, serene, and deeply personal.
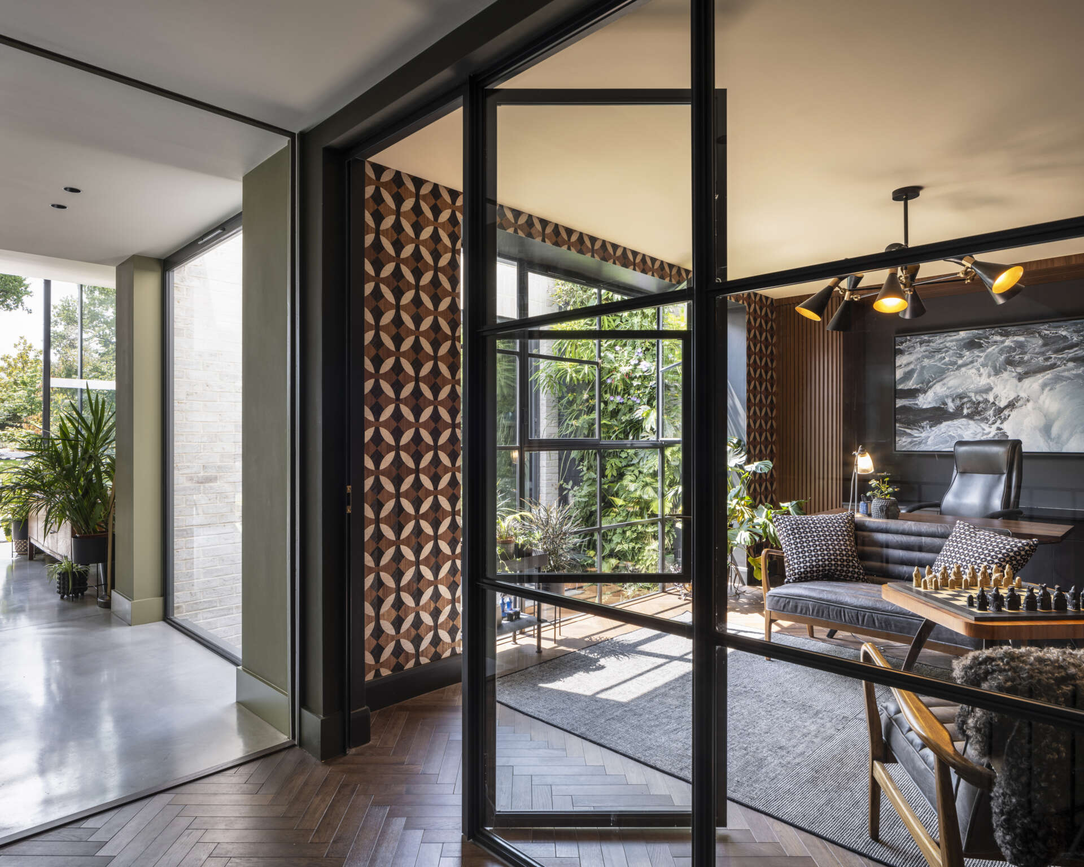
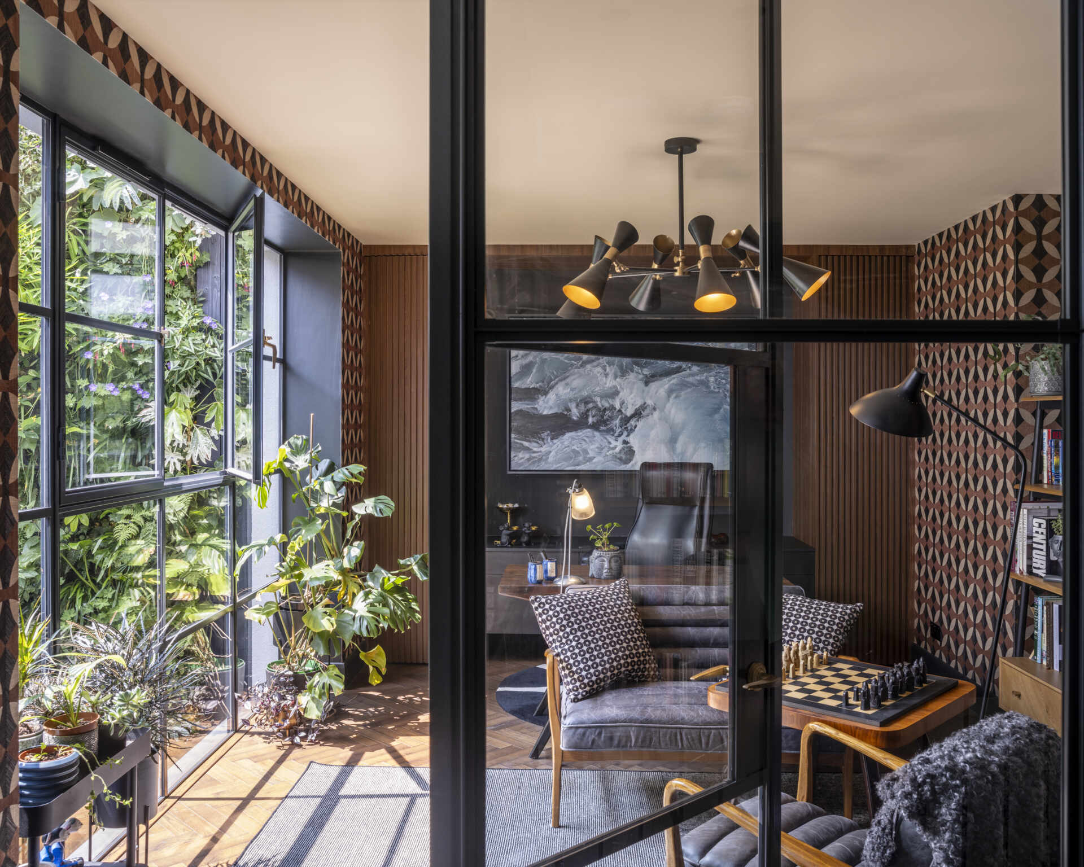
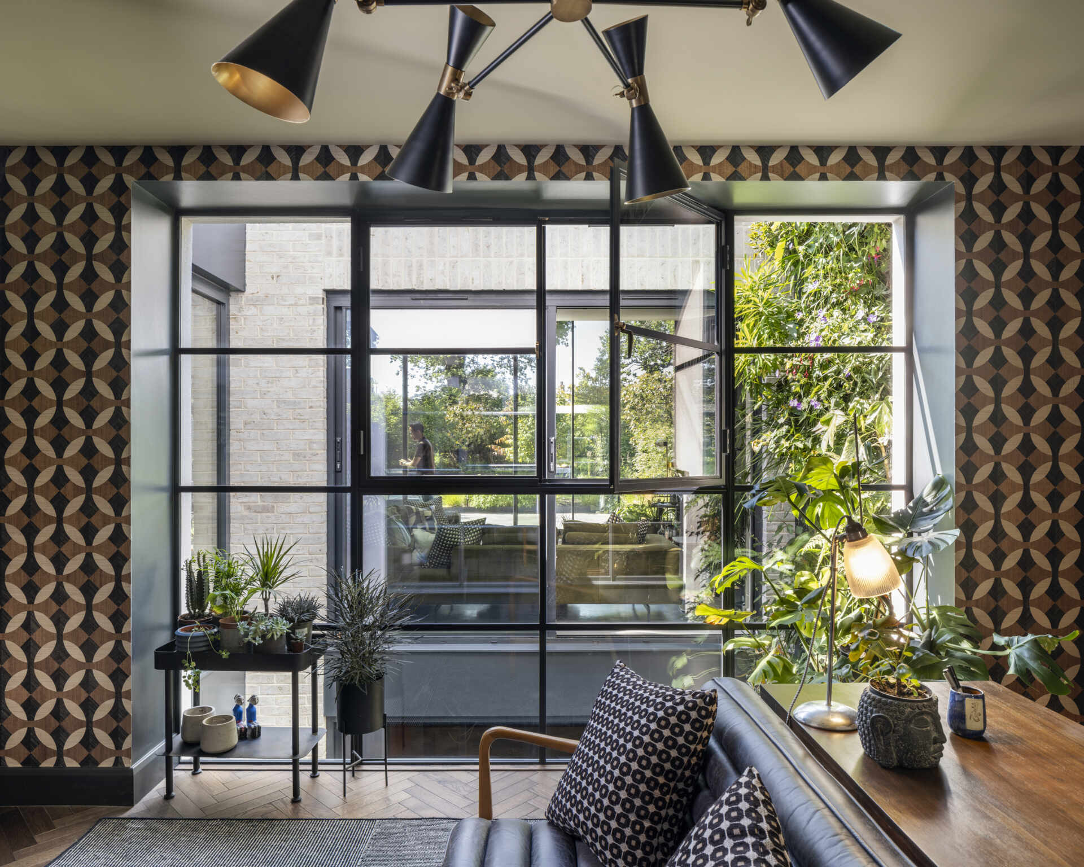
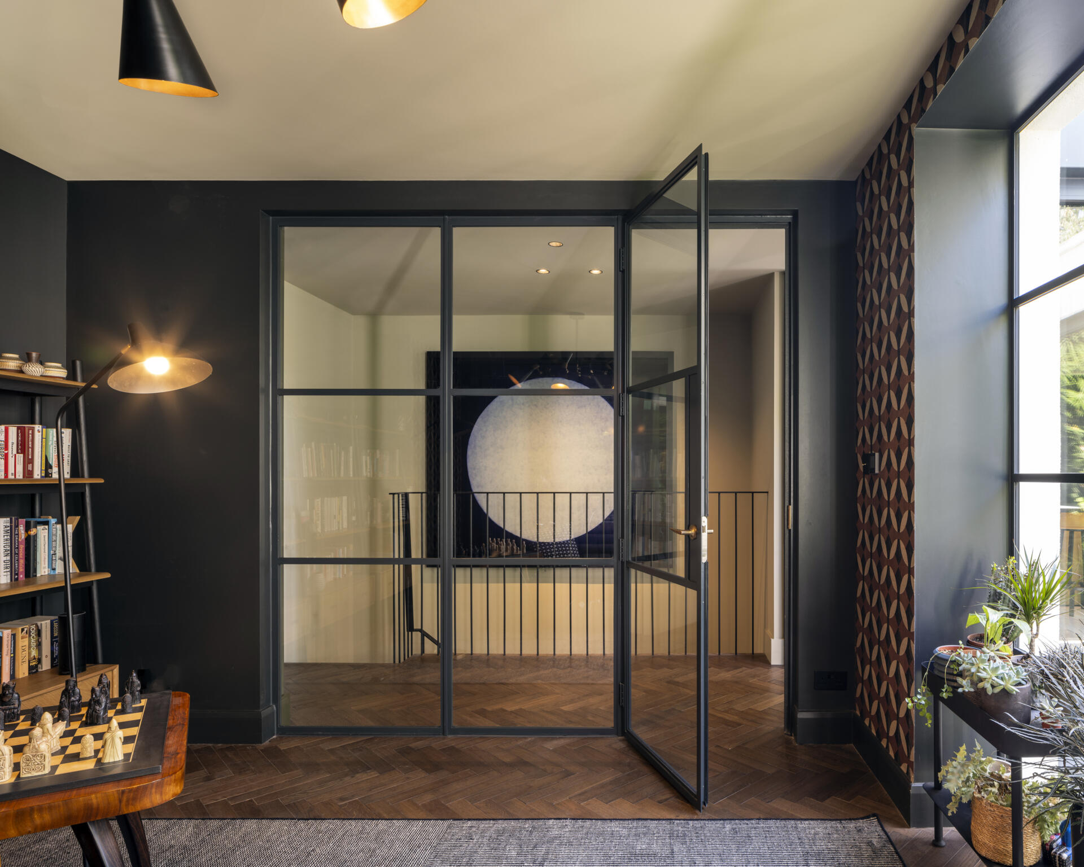
The new staircase acts as a centerpiece, connecting all four levels with grace. It introduces vertical sightlines that carry the eye through the house, reinforcing the feeling of openness.
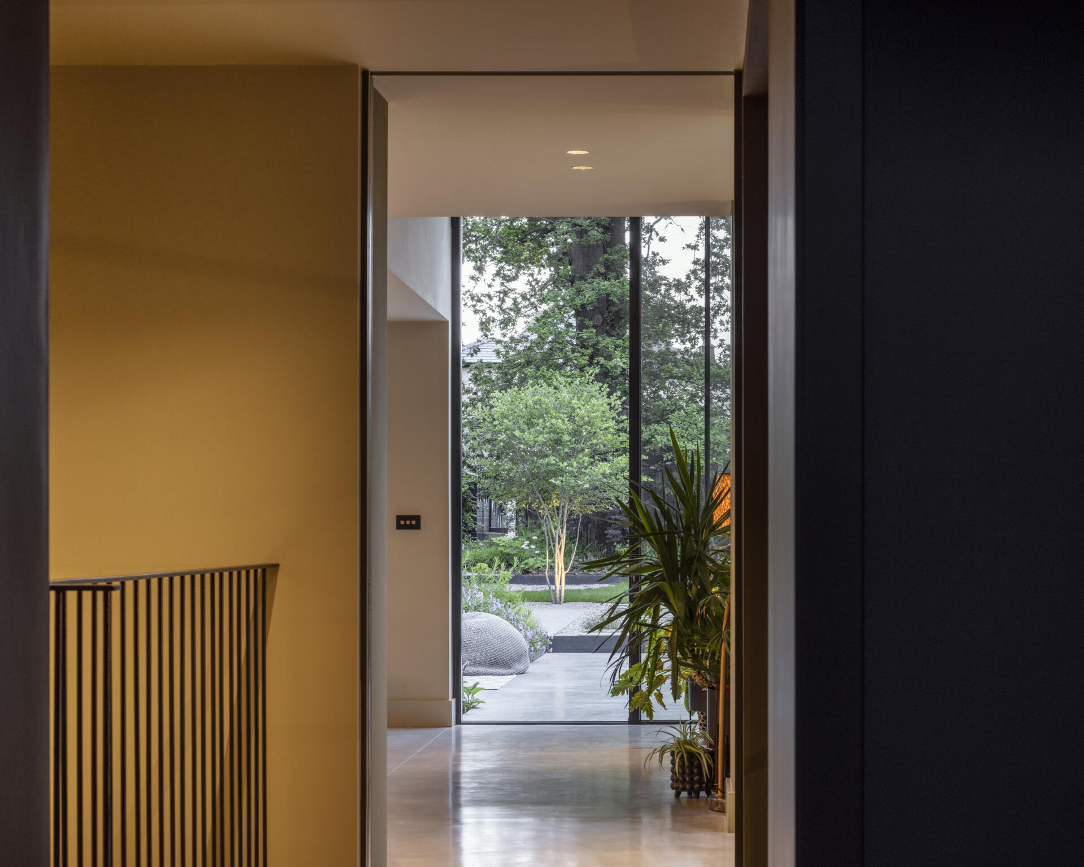
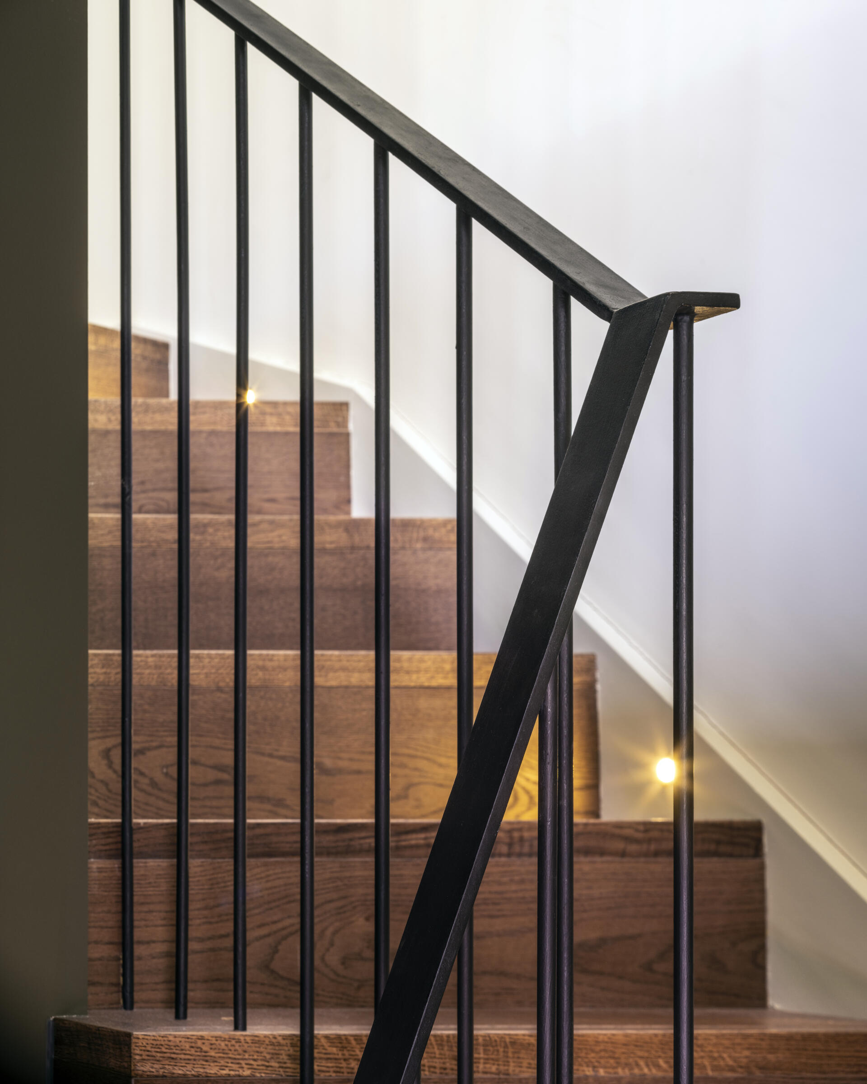
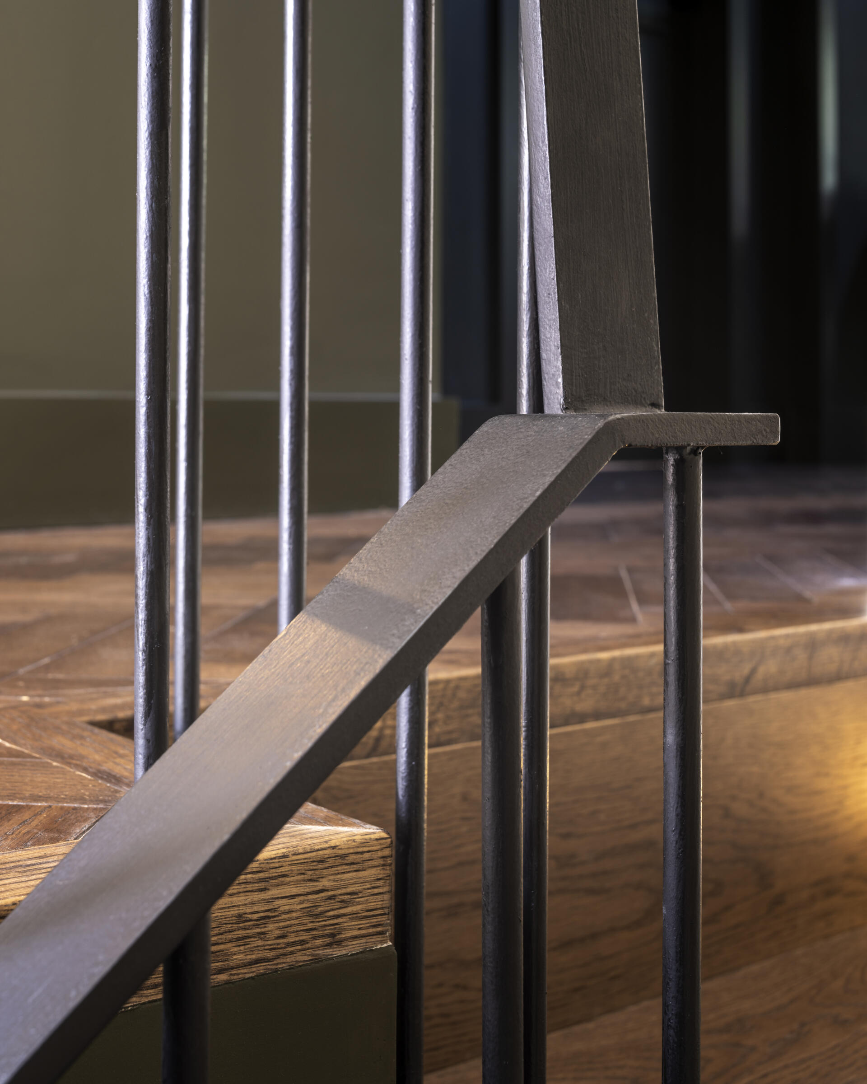
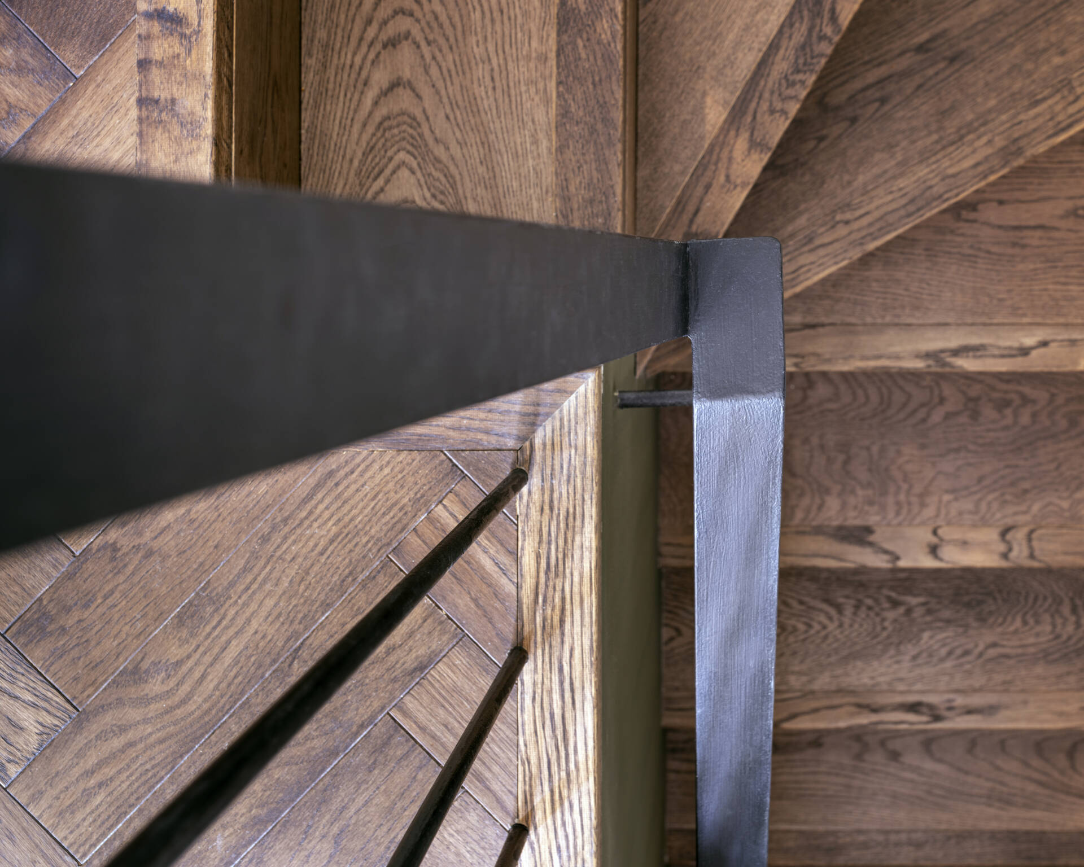
A discreet wine cellar adds an element of quiet luxury. It’s one of several thoughtful features that make the home perfect for hosting and entertaining.
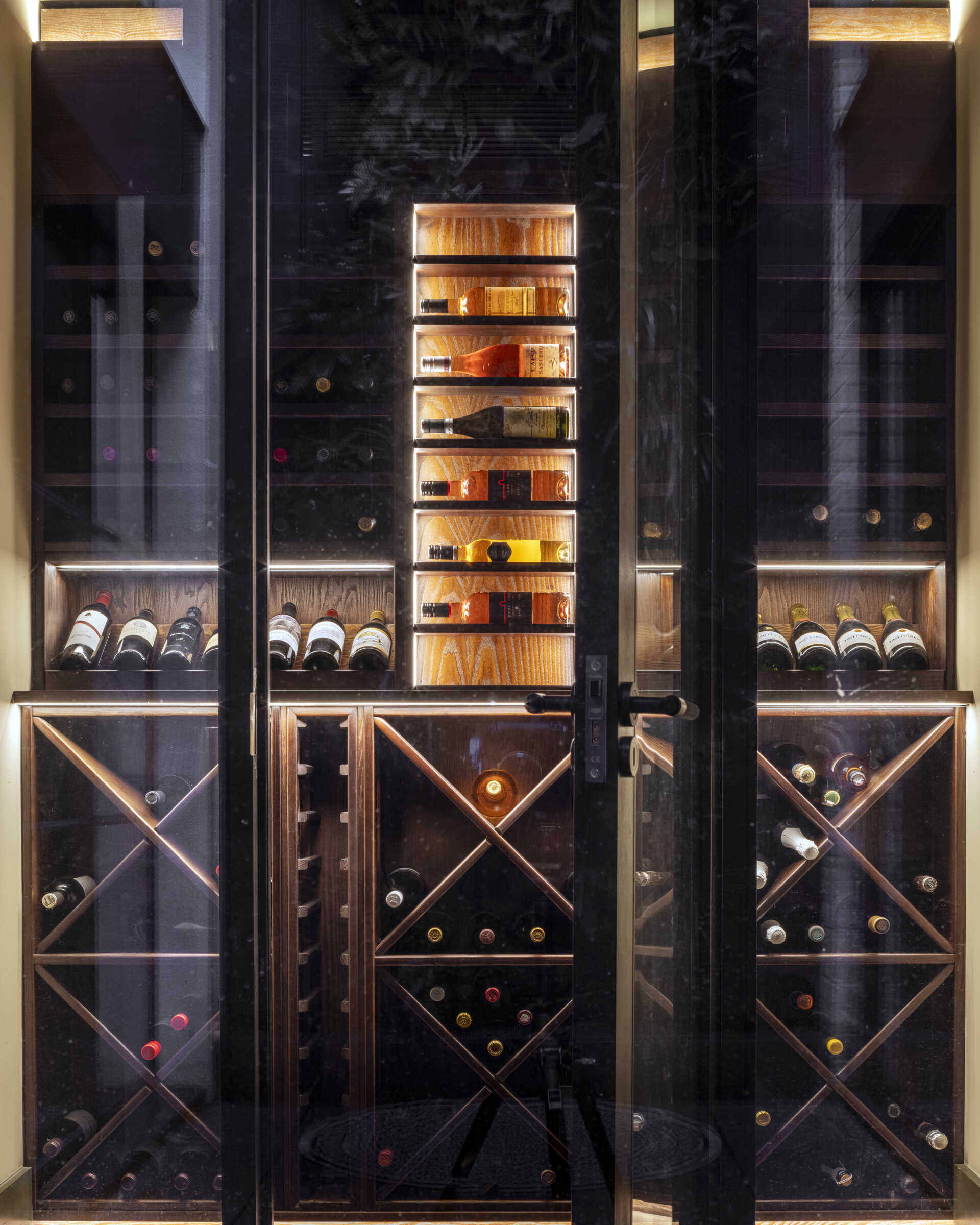
In the basement, the media and music rooms form part of a vibrant, multi-functional space. Designed for movies, gatherings, and creativity, this level demonstrates how practicality and personality can coexist.
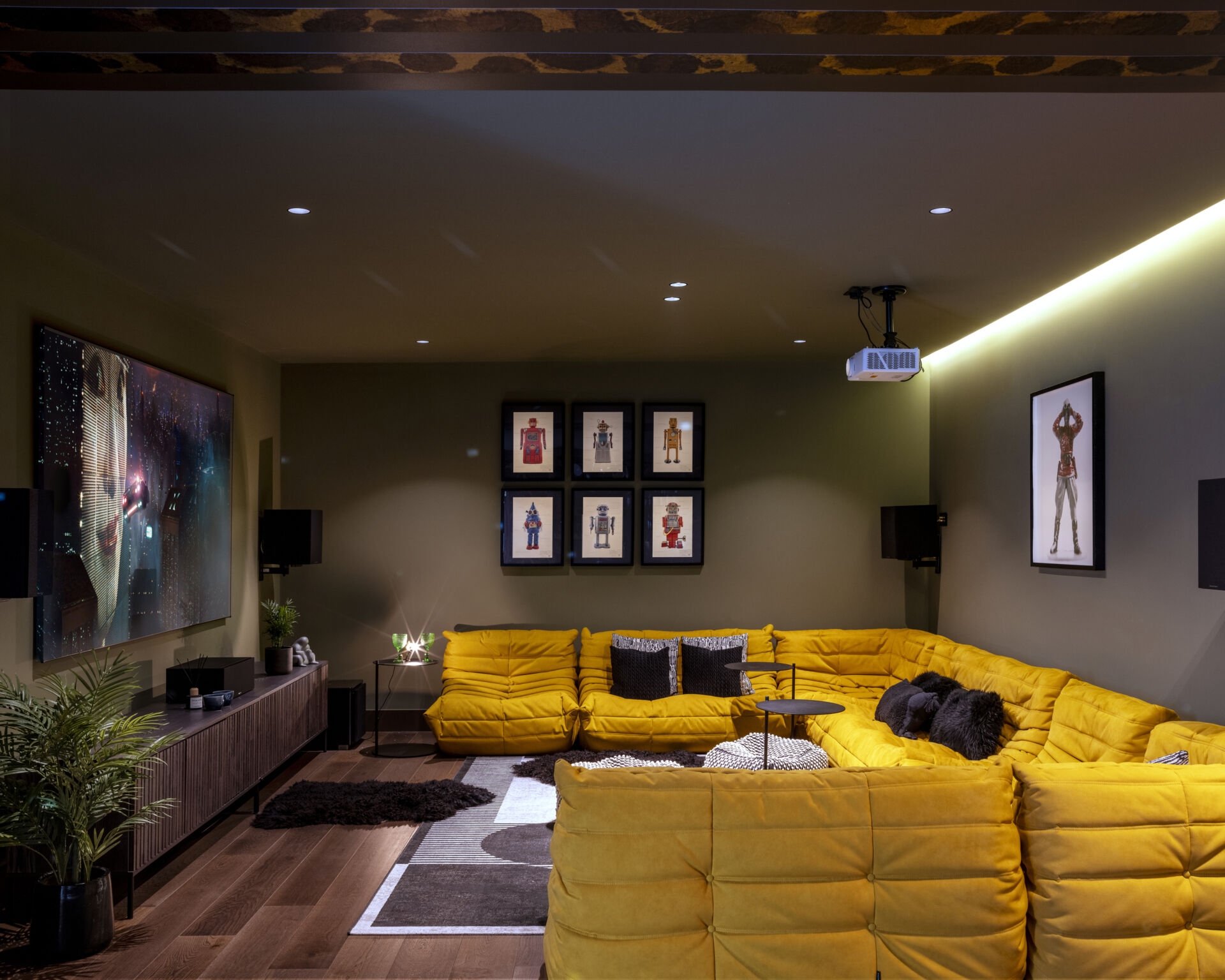
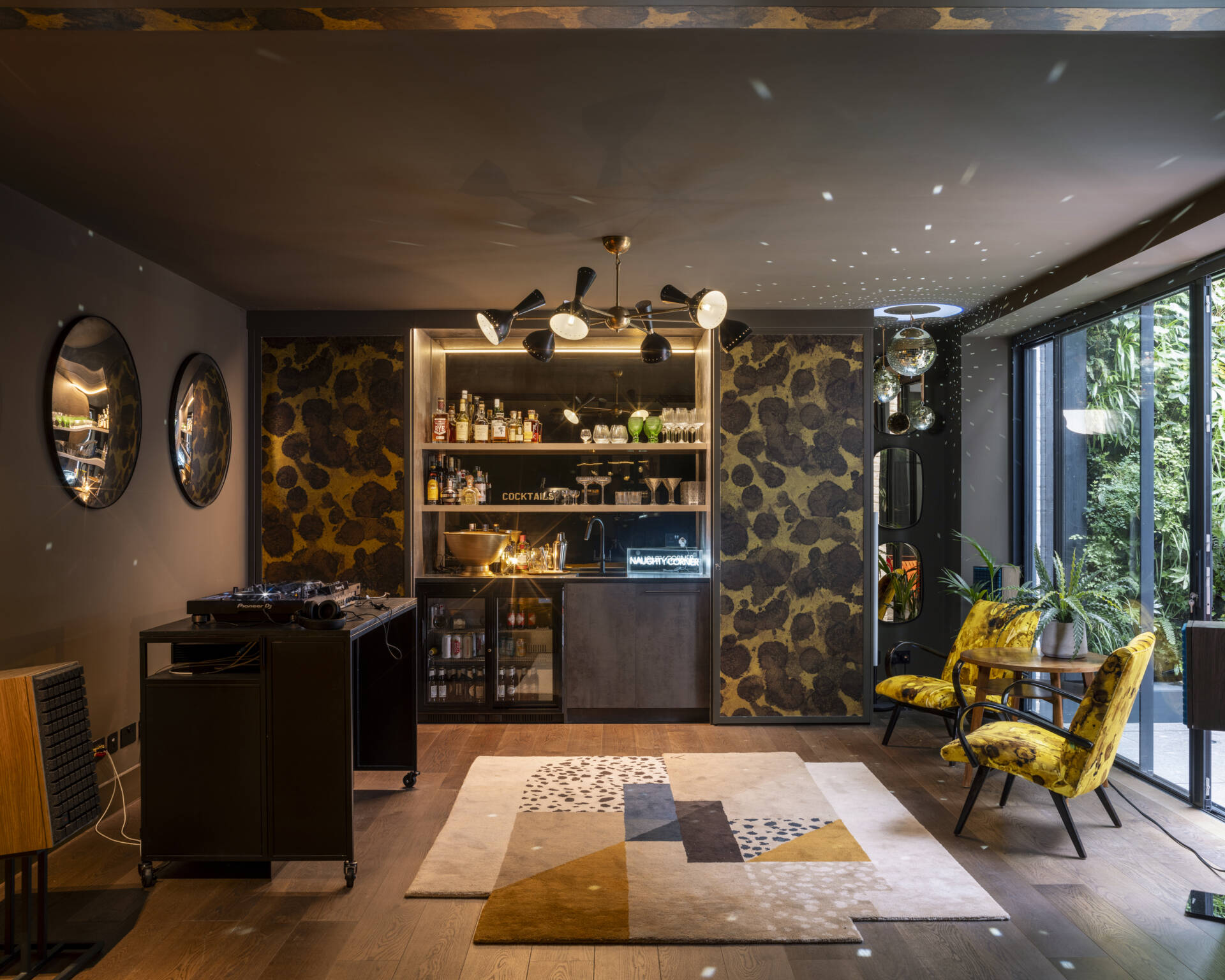
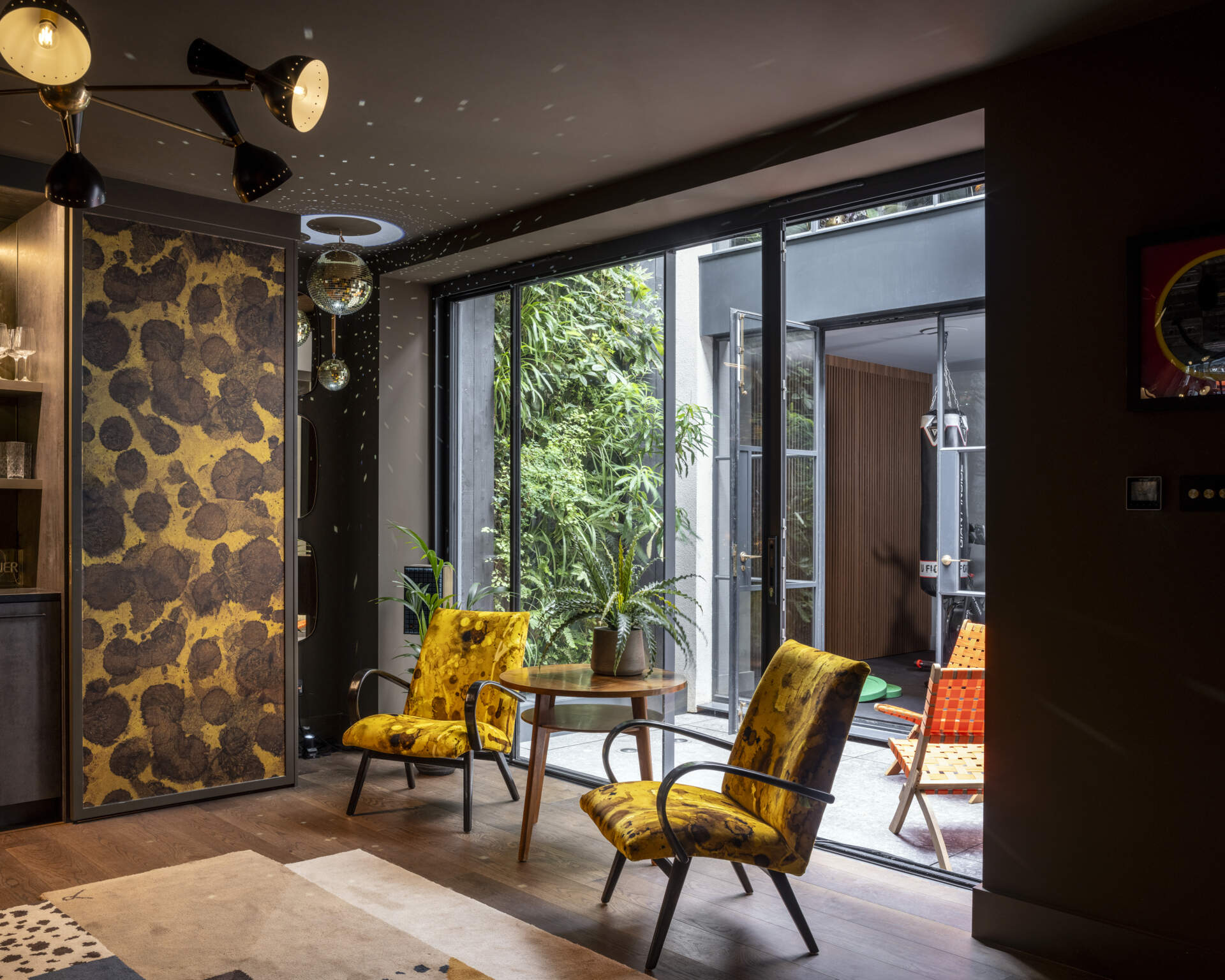
The basement opens directly onto a private sunken courtyard, a rare feature in London homes. Lush planting and natural textures create a sense of retreat while maintaining connection to the upper levels.
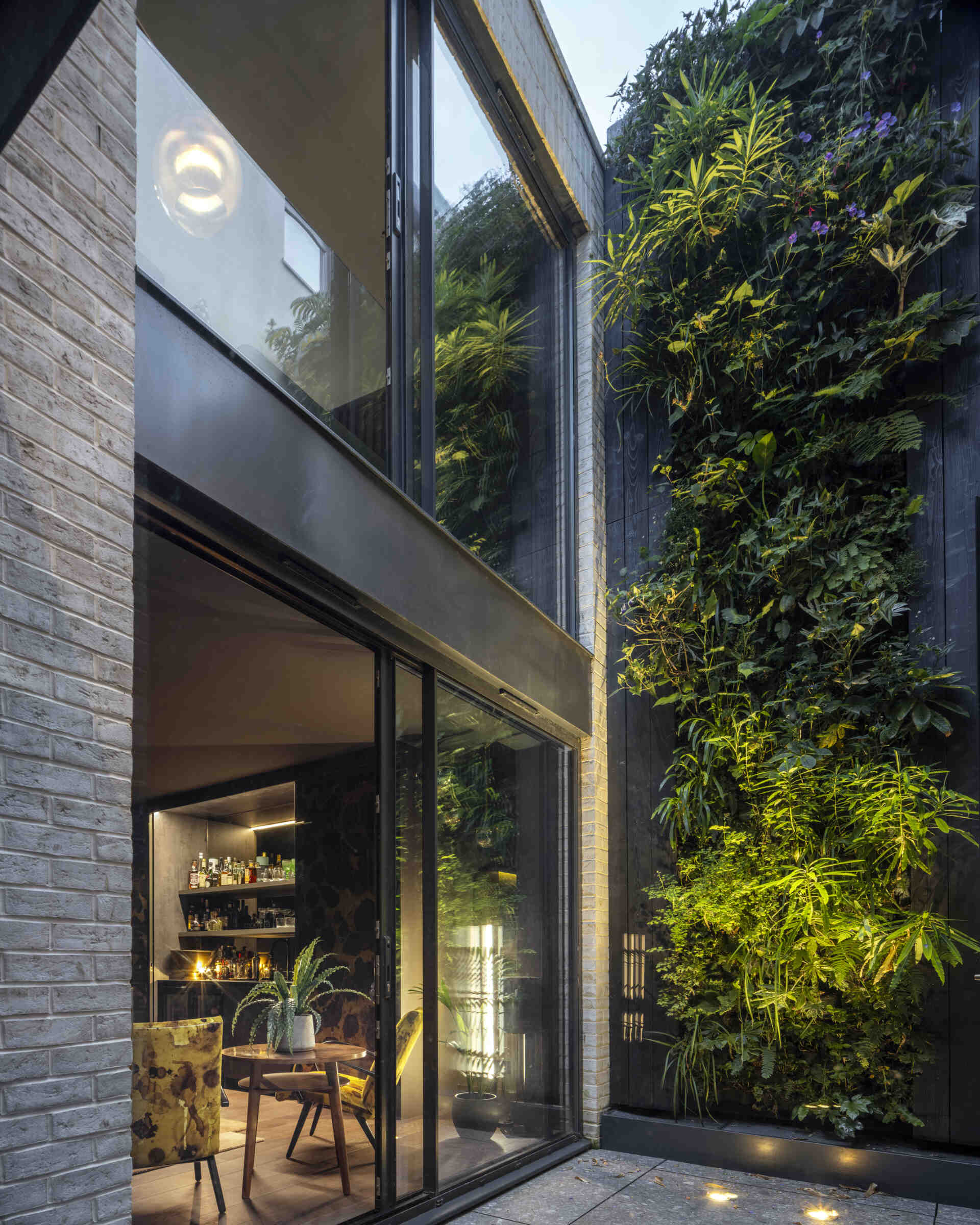
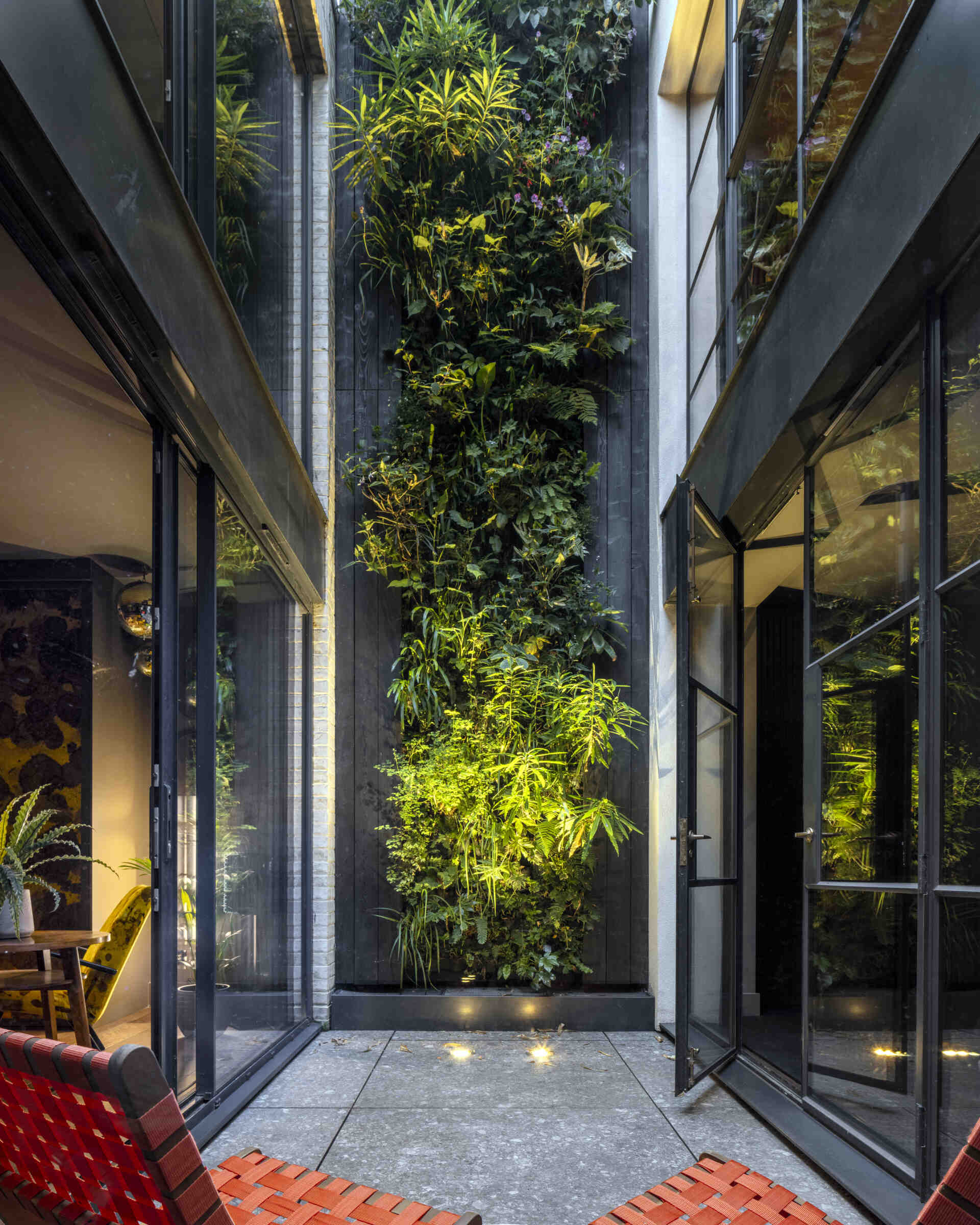
Adjacent to the courtyard, a compact gym offers a convenient place to recharge. It connects to the basement’s social spaces and opens directly to fresh air and greenery.
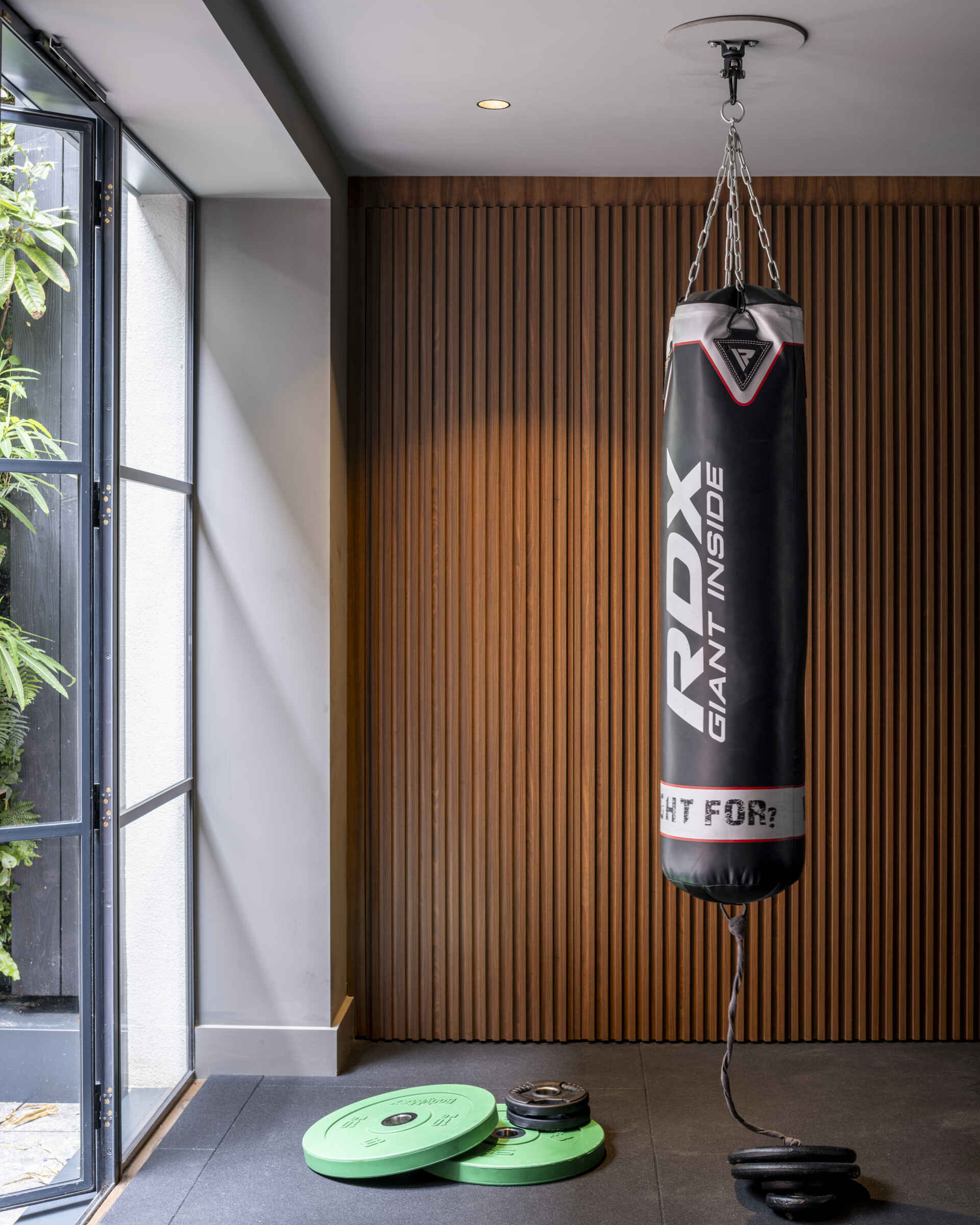
Upstairs, the main bedroom suite embodies comfort and calm. A walk-through closet leads to a serene ensuite bathroom, finished in soft tones that complement the home’s palette.
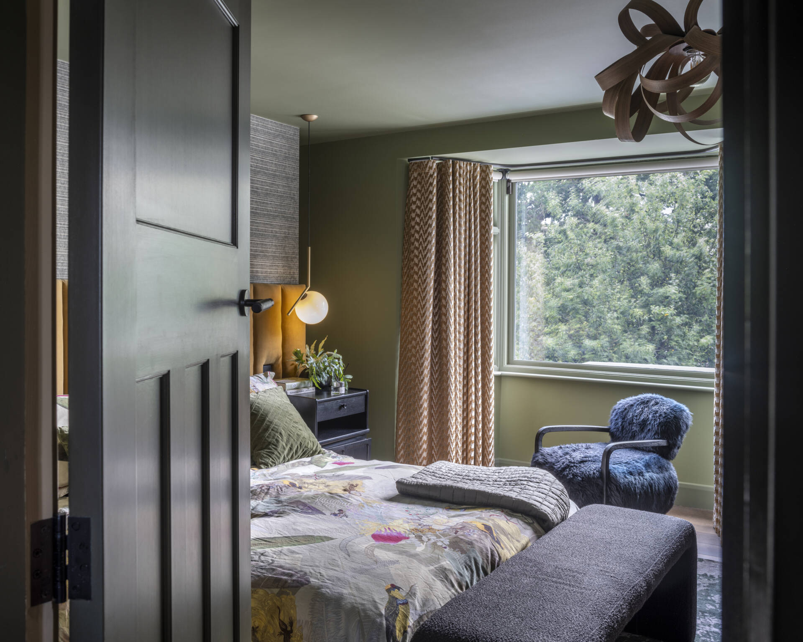
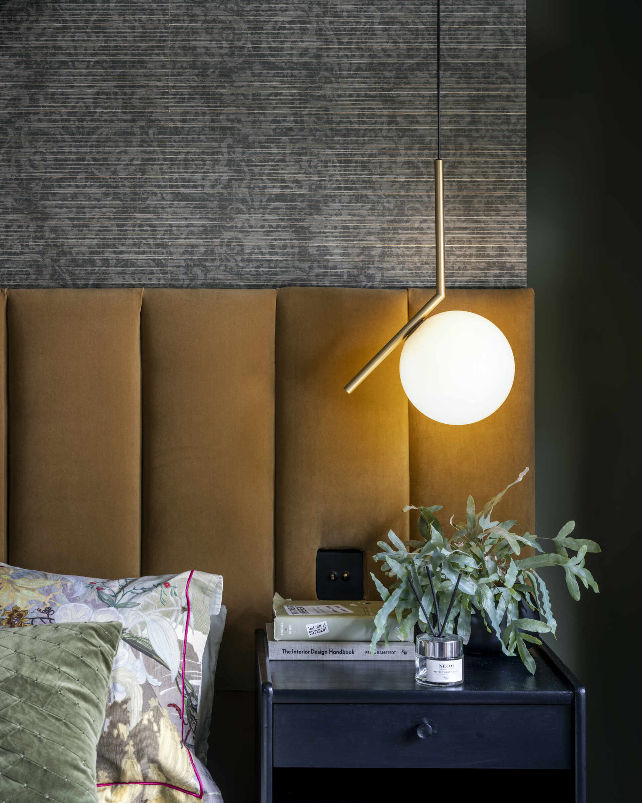
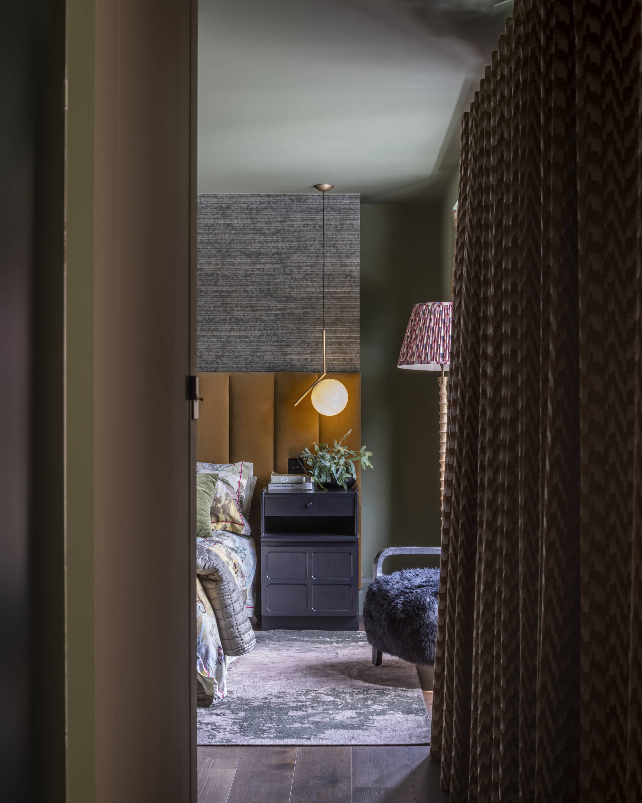
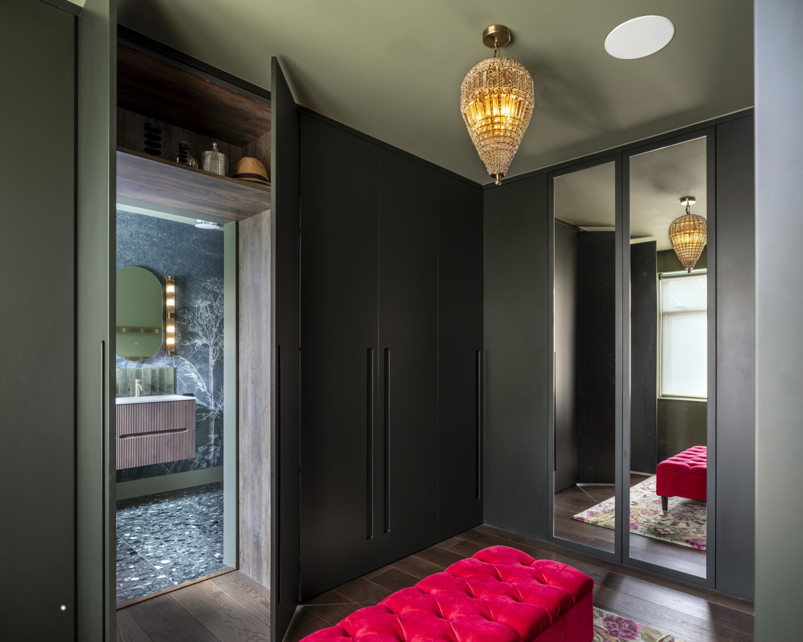
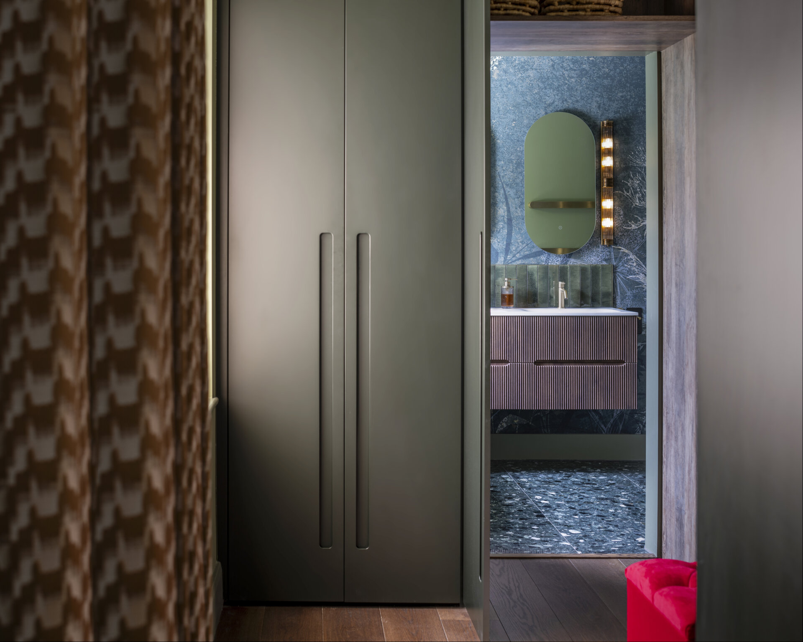
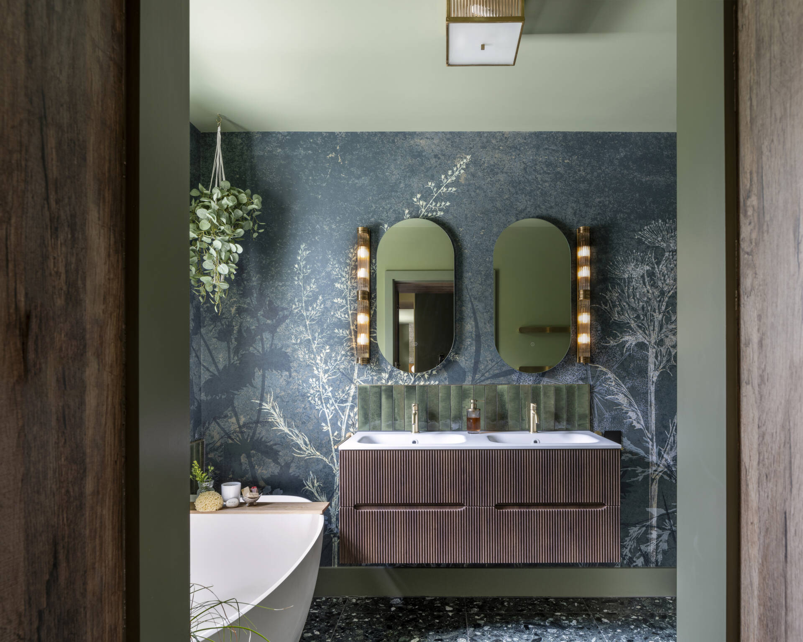
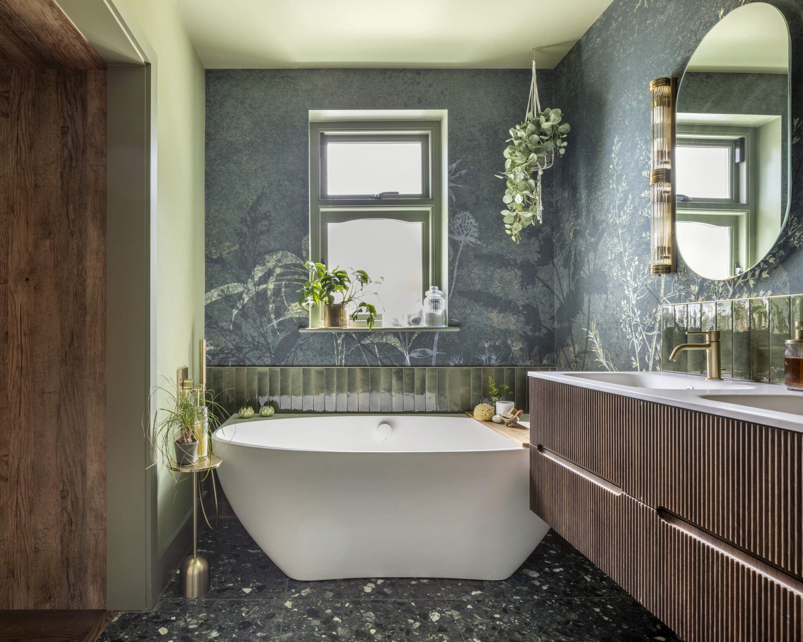
A second bedroom is luxurious with subtle colors of deep purples and black.
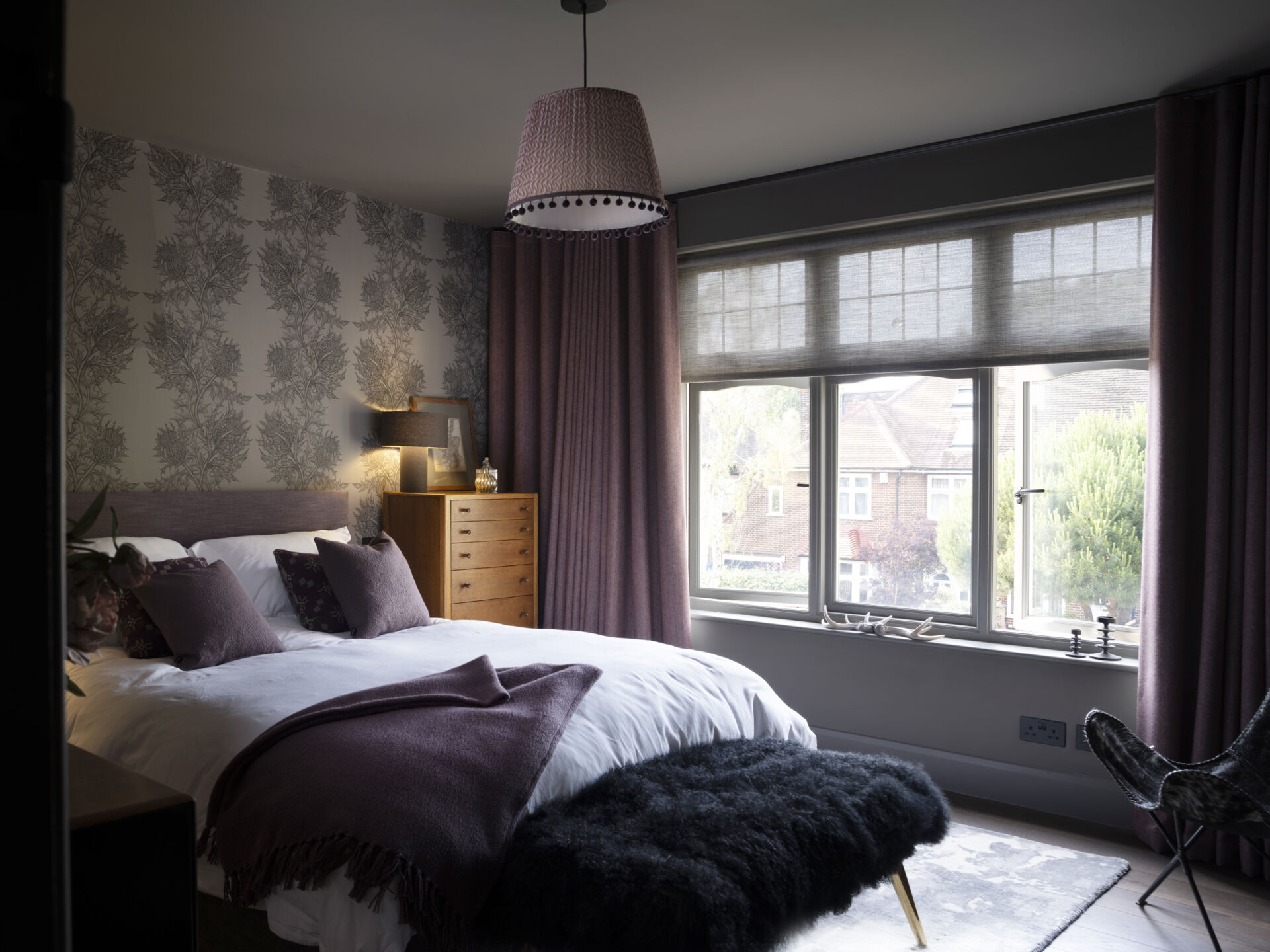
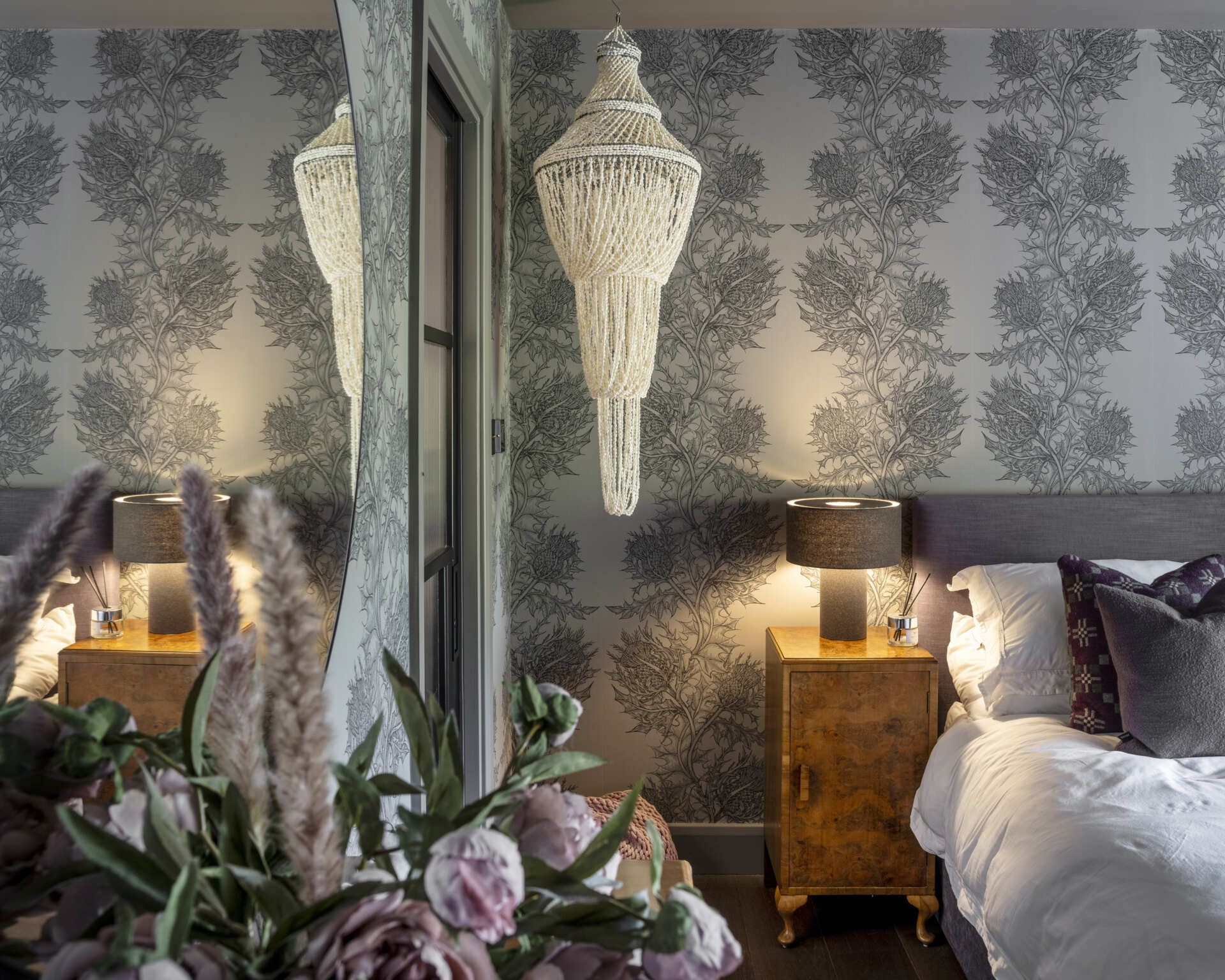
The secondary bathroom continues the home’s theme of understated luxury, with oversized grey tiles, black accents, and a backlit mirror.
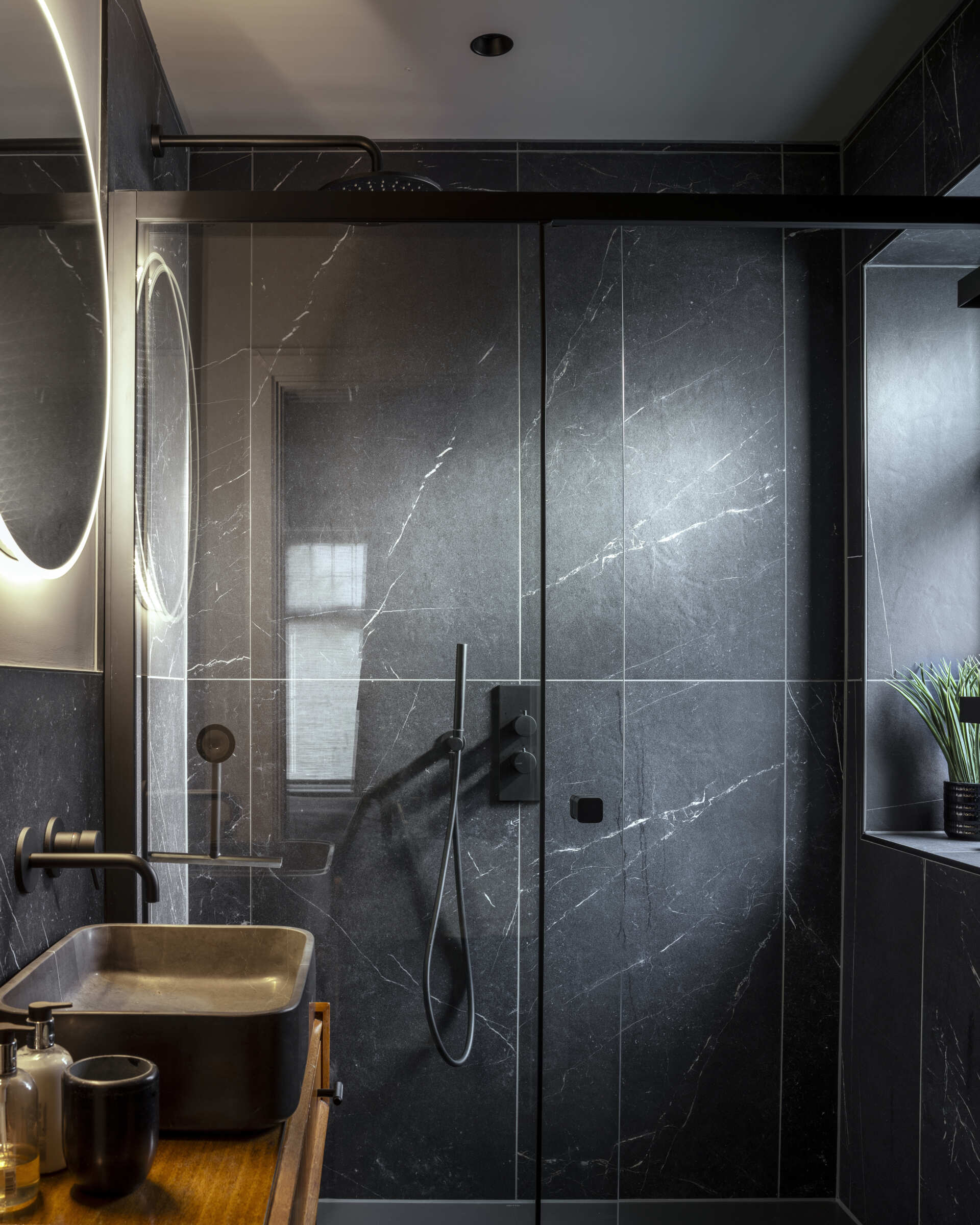
Throughout the house, powder rooms are treated as moments of surprise. Patterned wallpapers add personality and charm, offering a playful contrast to the architecture.
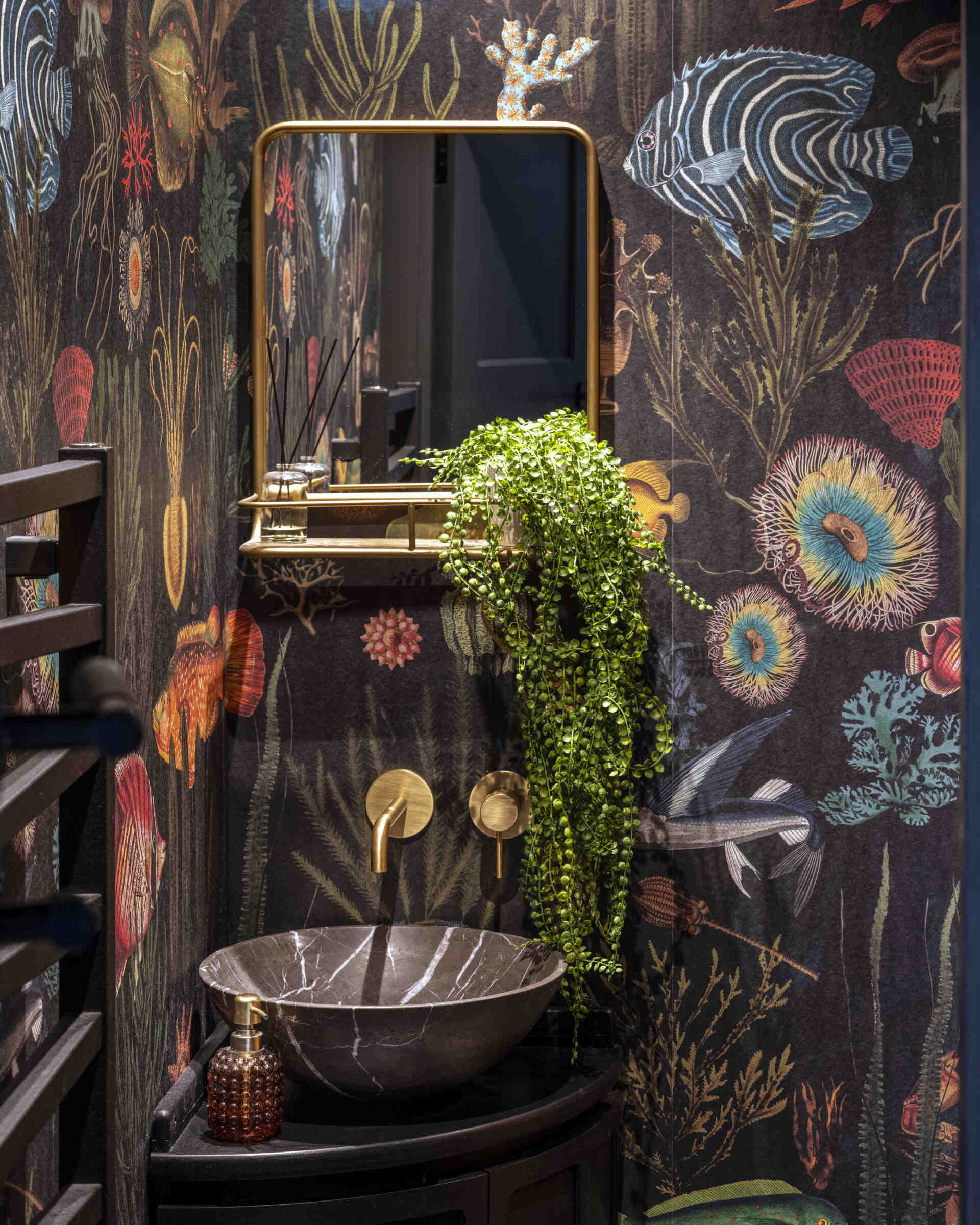
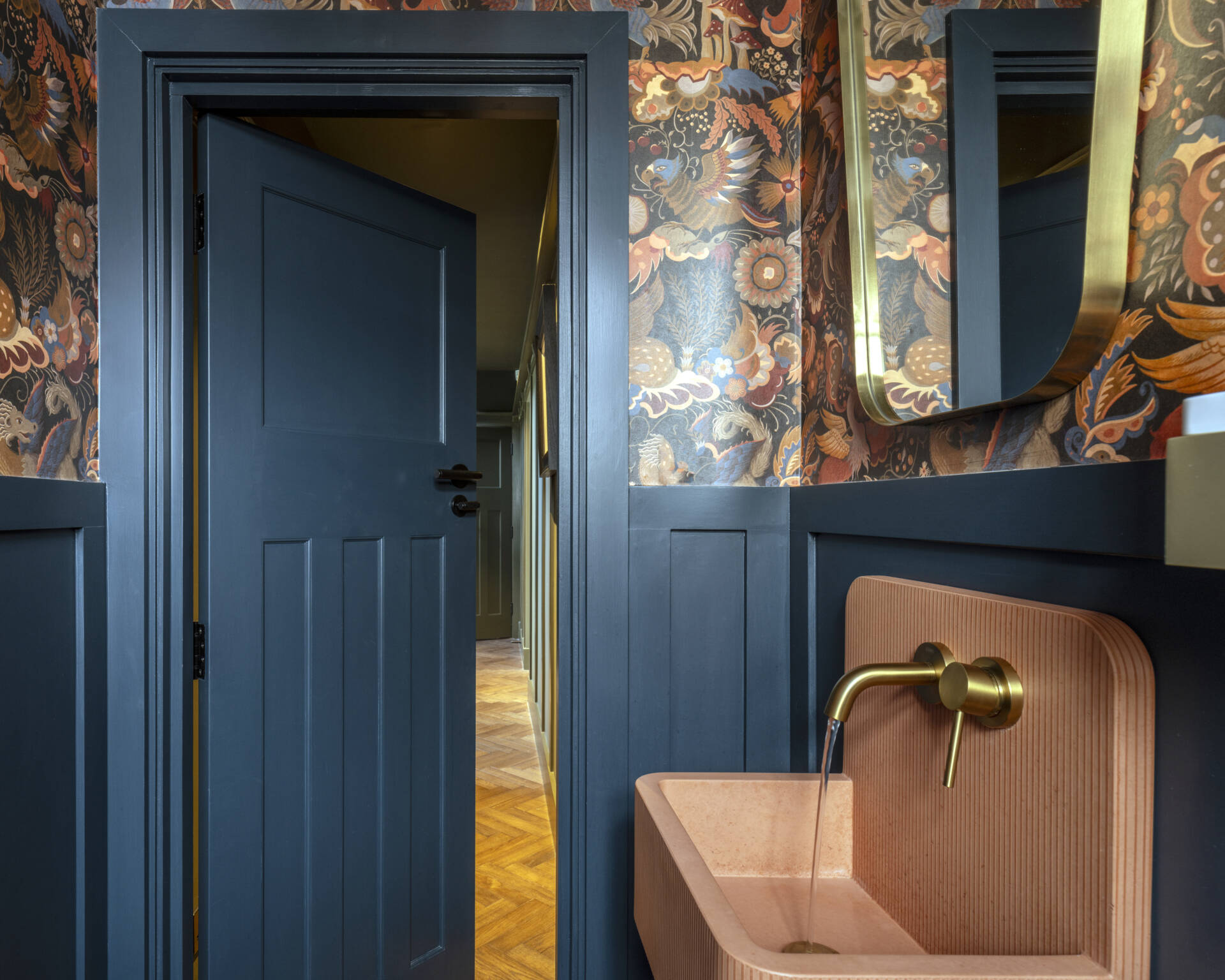
What began as a dated 1930s house is now an adaptable, energy-efficient home filled with life and light. With Mulroy Architects’ thoughtful design and Nichola McKerrow Todd’s instinct for texture and flow, No Ordinary House truly lives up to its name, a home shaped for the present and prepared for the future.