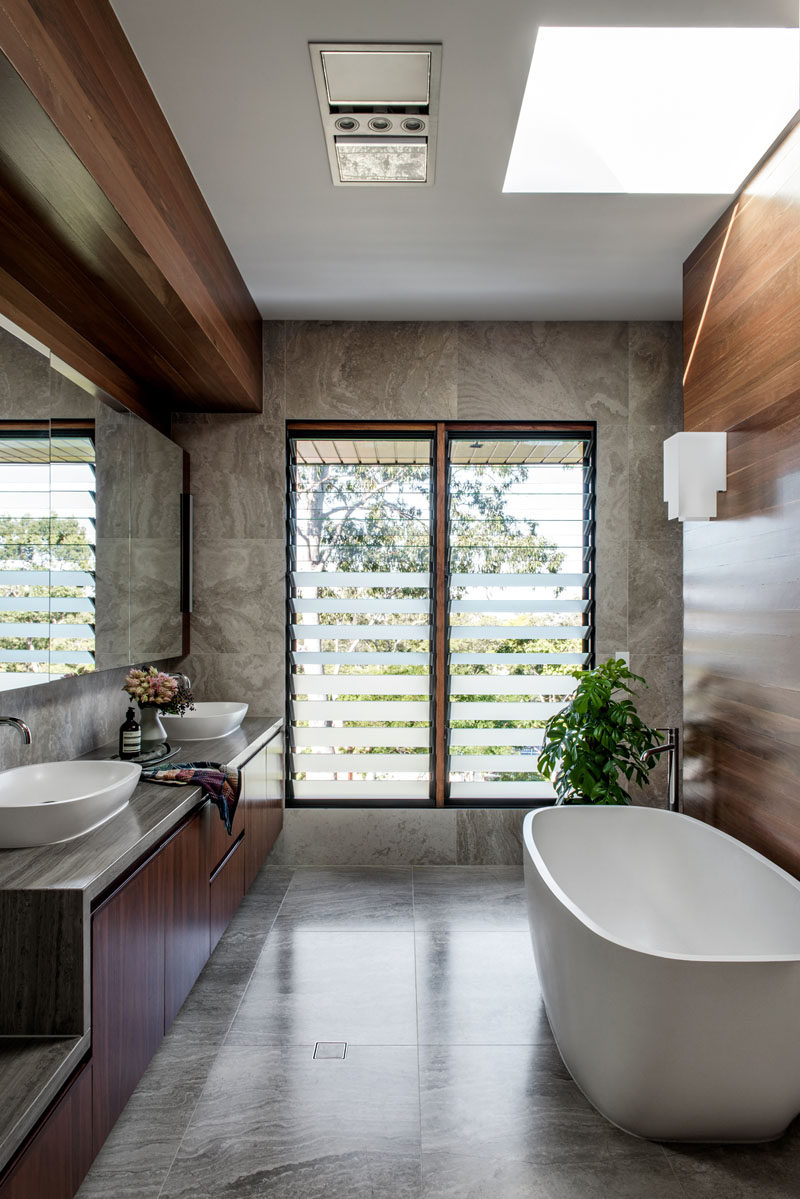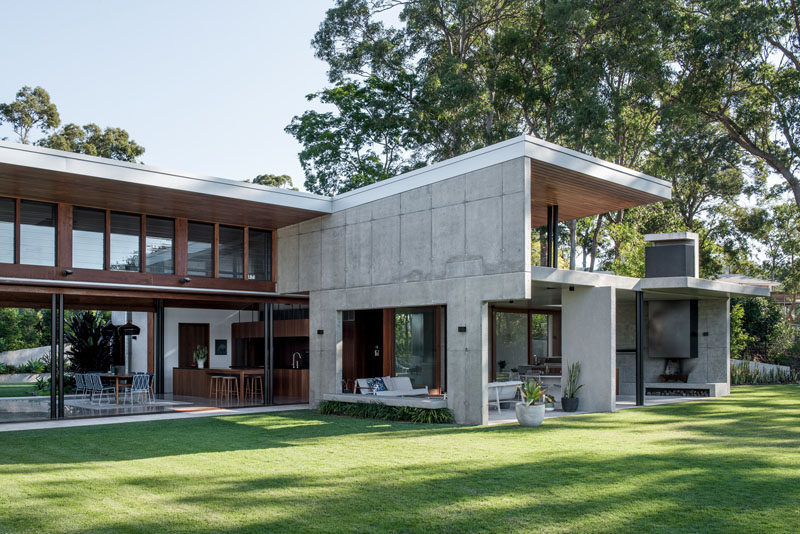Photography by Cathy Schusler Photography
Shaun Lockyer Architects (SLa) designed this new modern family home near Brisbane, Australia.
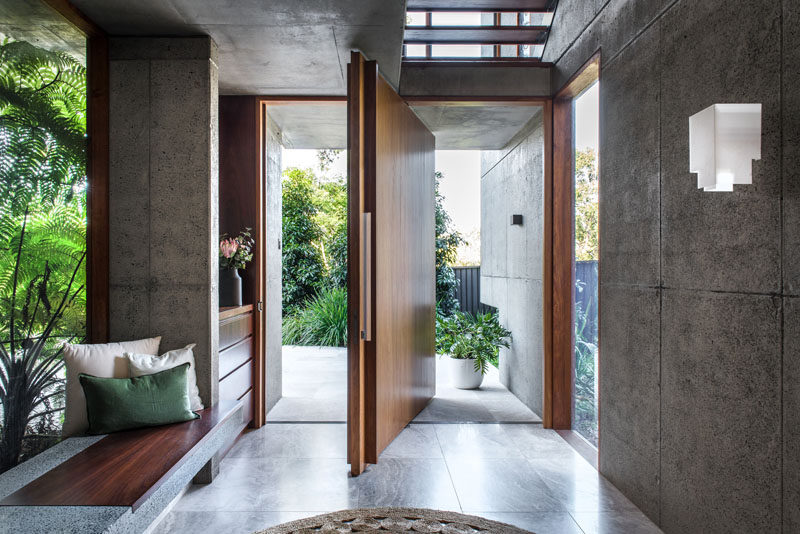
Photography by Cathy Schusler Photography
The interior of the home has a palette of sandblasted concrete, Spotted Gum timber and natural stone, to create a robust, warm and timeless aesthetic.
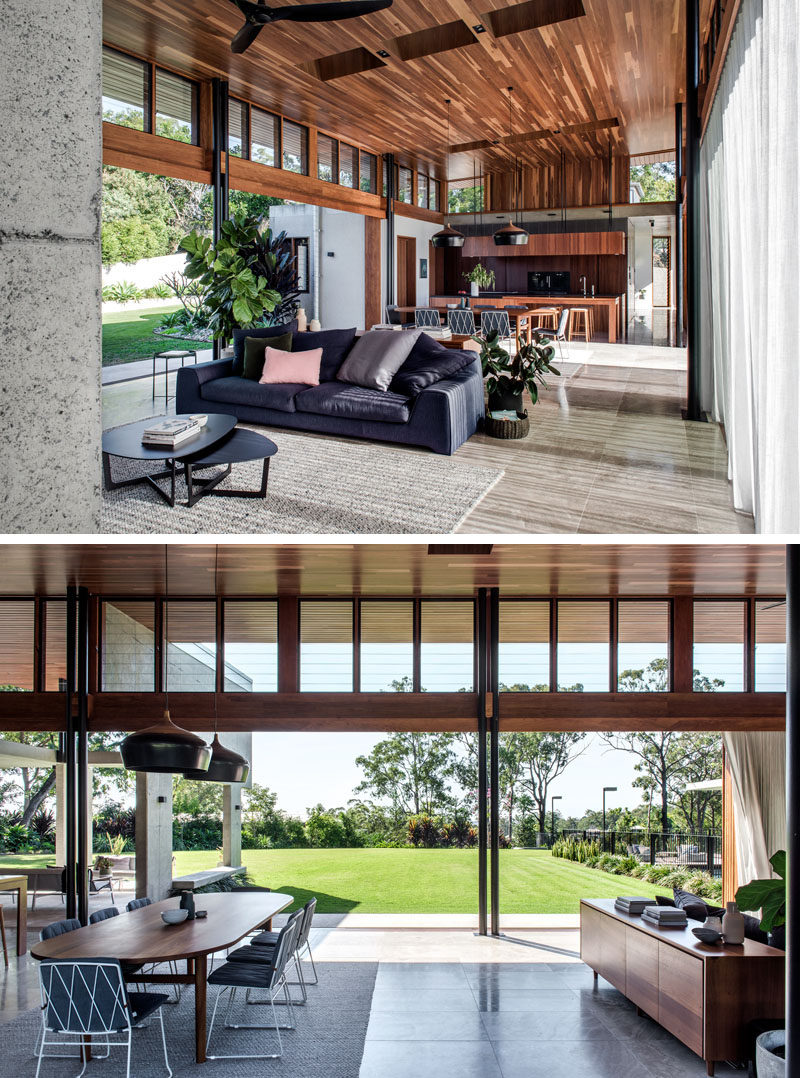
Photography by Cathy Schusler Photography
Sliding glass walls open the interior of the home to the backyard, creating an indoor/outdoor living environment.
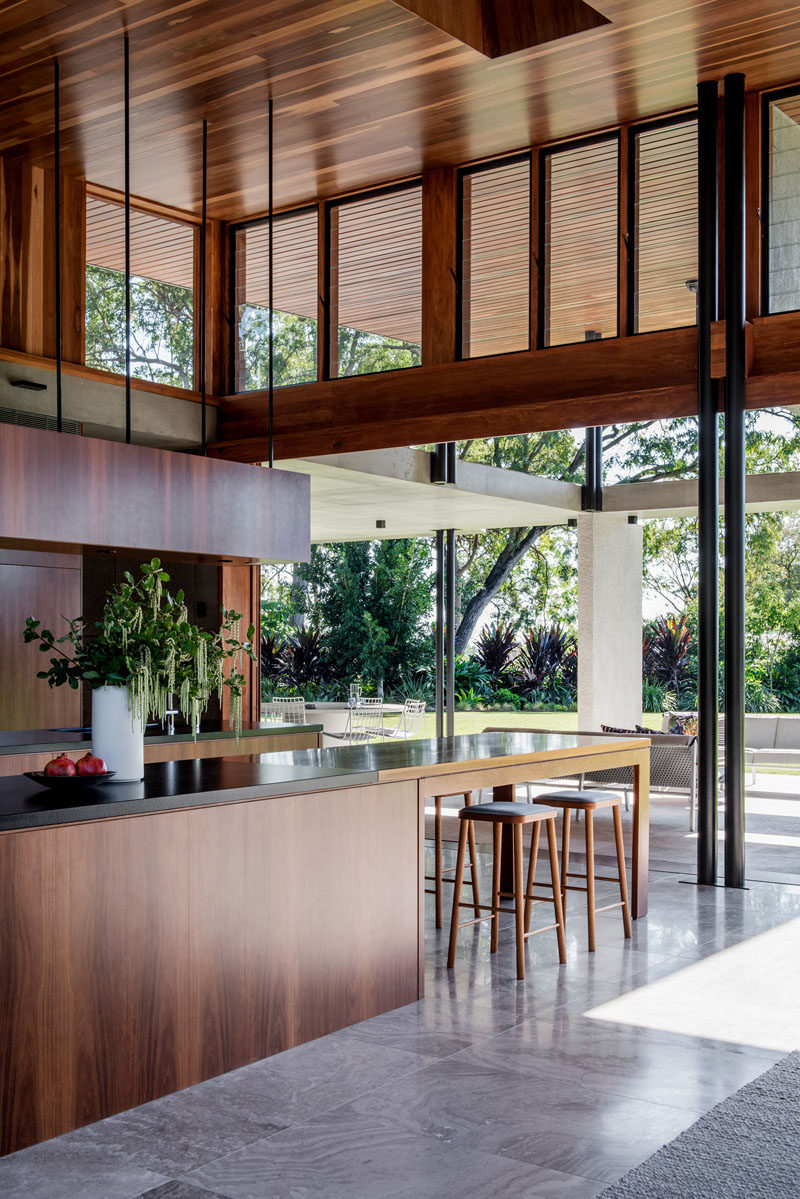
Photography by Cathy Schusler Photography
Outside, there’s a covered patio that provides a place for people to relax in the shade.
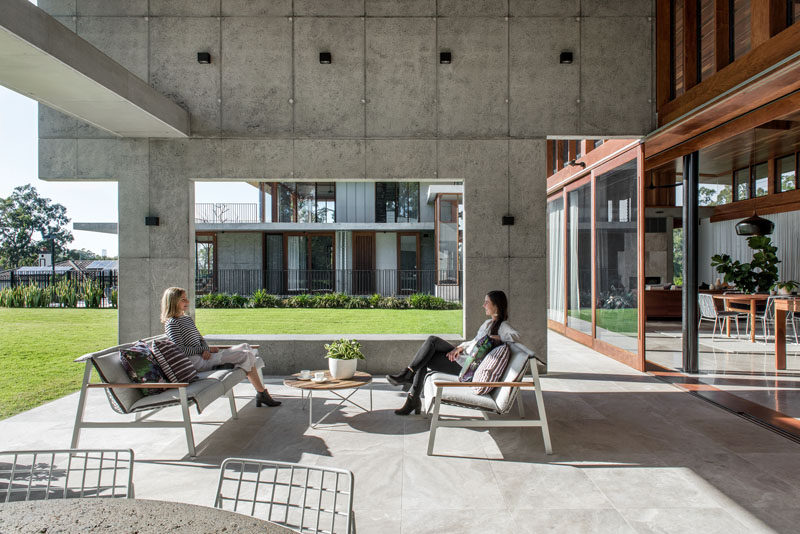
Photography by Cathy Schusler Photography
A swimming pool with views of the surrounding bush is ideal for cooling off on a hot summer day.
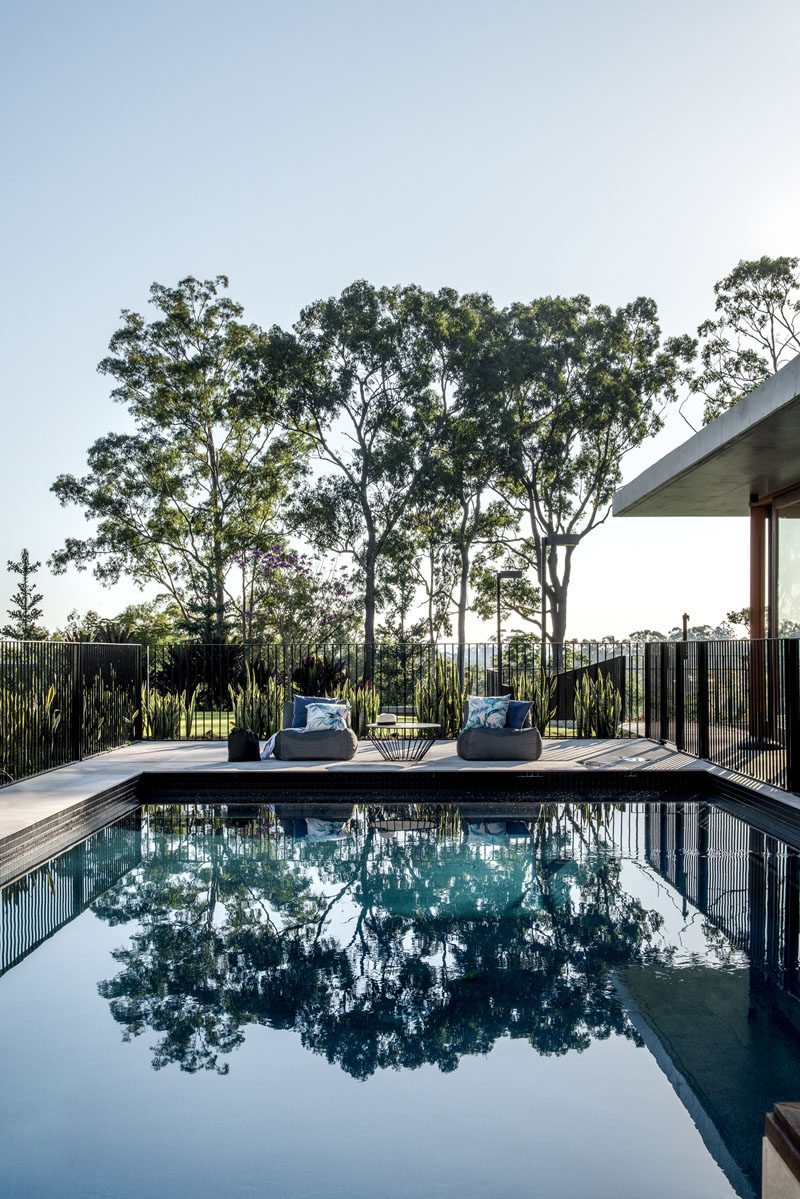
Photography by Cathy Schusler Photography
Back inside, and there’s a built-in corner seat that looks out onto the pool area. Louvre windows allow the breeze to flow throughout the home.
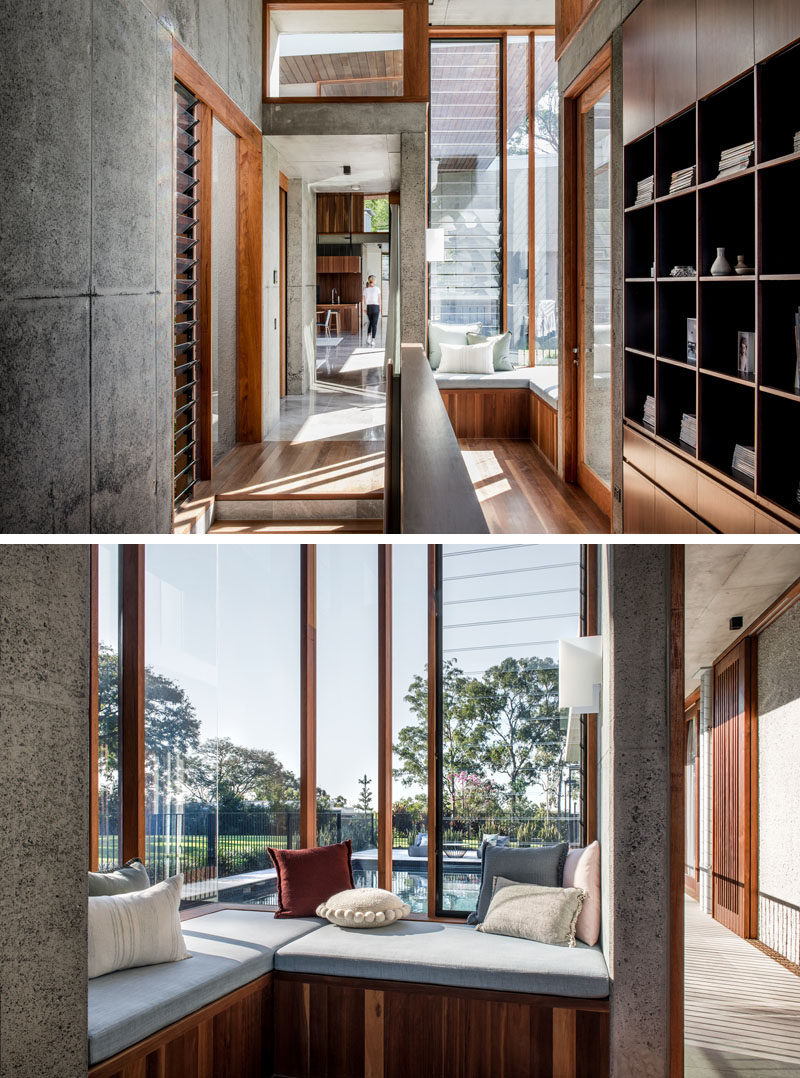
Photography by Cathy Schusler Photography
A home office with rich wood cabinetry is located down the hallway that runs alongside the pool.
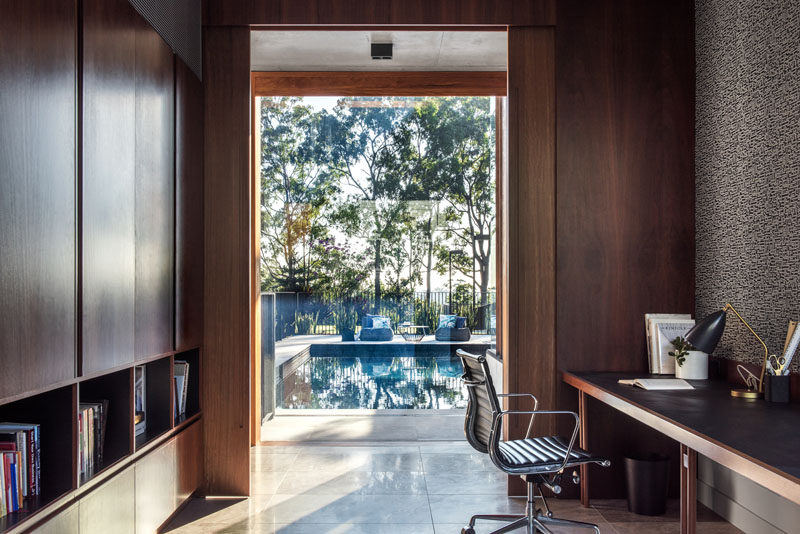
Photography by Cathy Schusler Photography
Additional cabinetry, open shelving, and a built-in desk, feature in another hallway by the stairs.
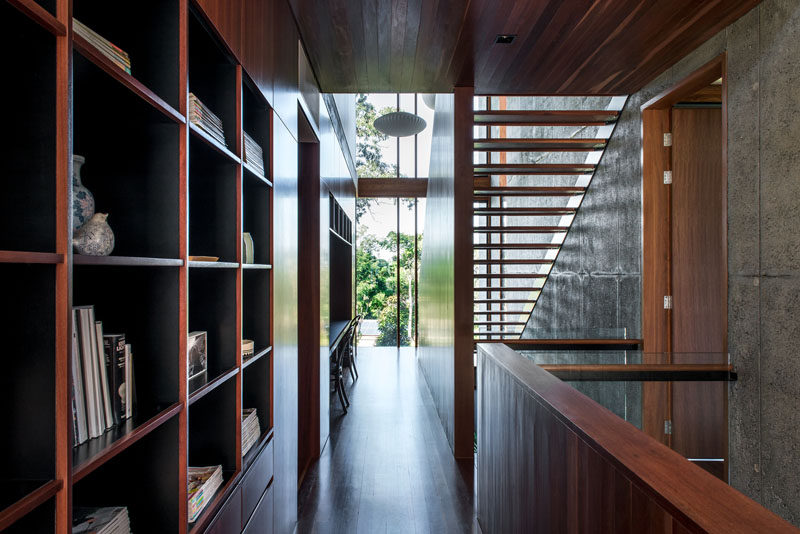
Photography by Cathy Schusler Photography
The master bedroom has floor-to-ceiling windows, and sliding doors that open up to a green roof overlooking the pool below.
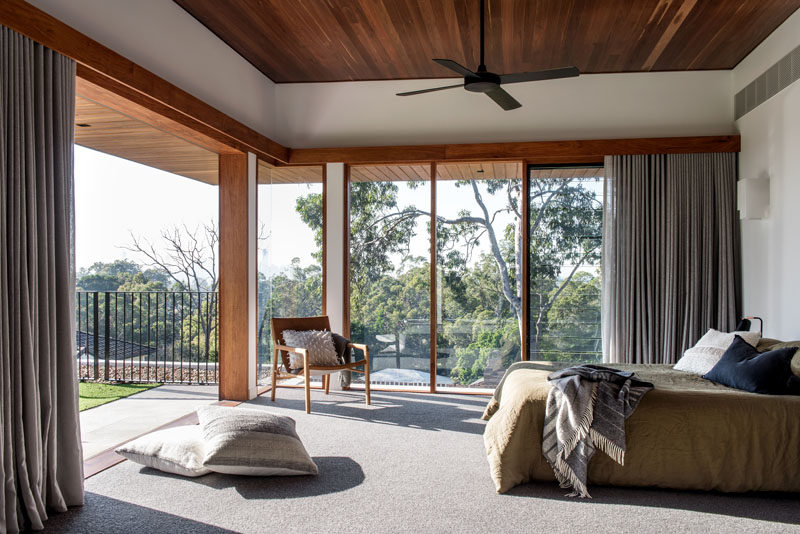
Photography by Cathy Schusler Photography
In the master bathroom, high ceilings create a sense of openness, while a skylight adds natural light to the bath area, and a large vanity mirror reflects the view outside.
