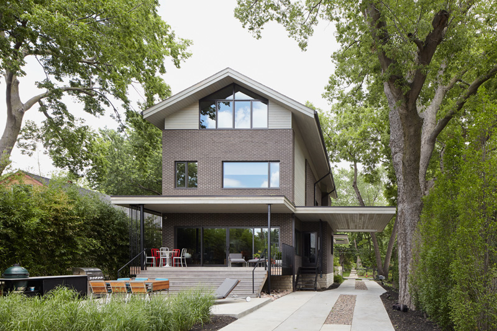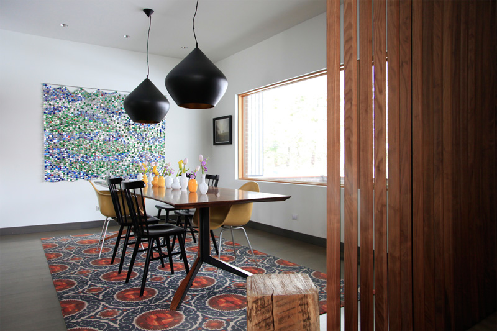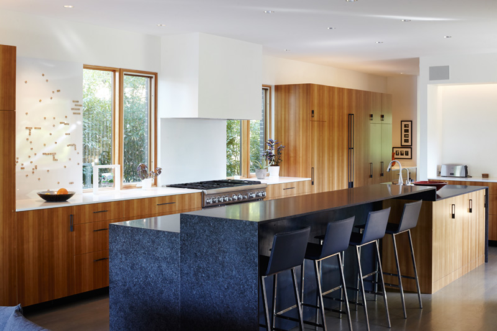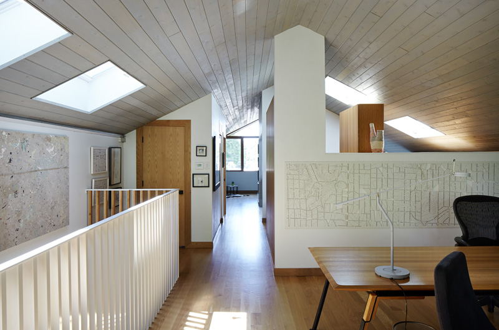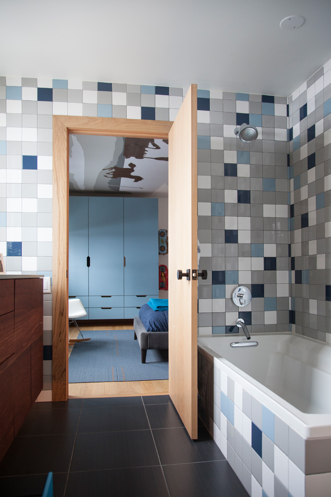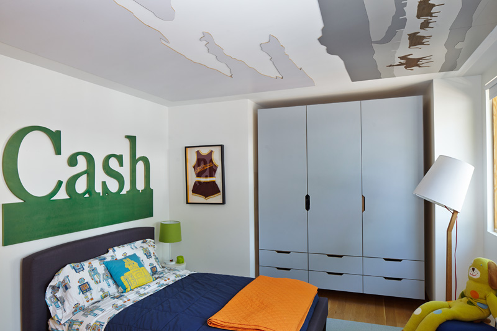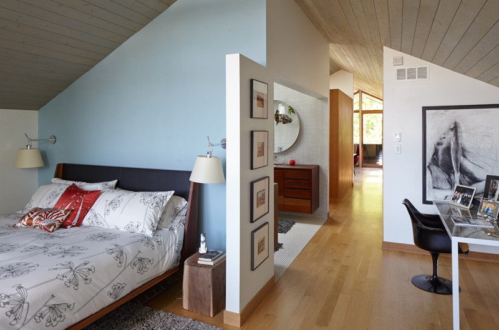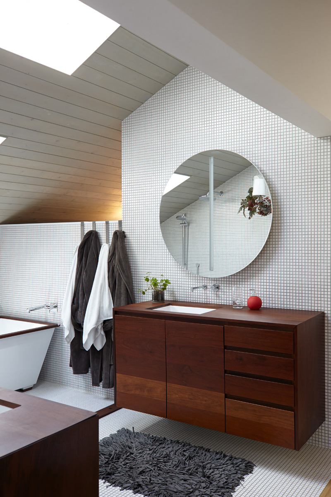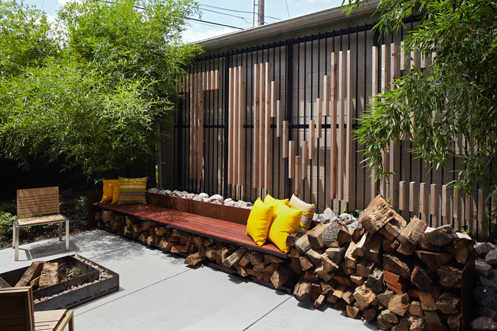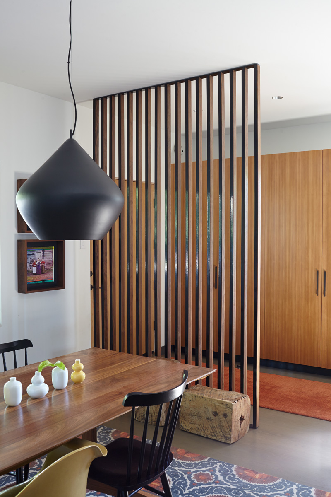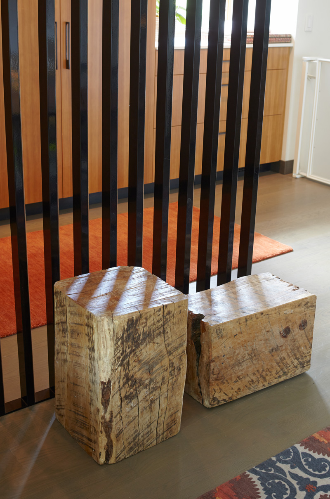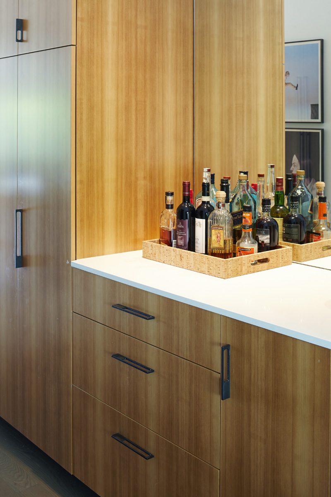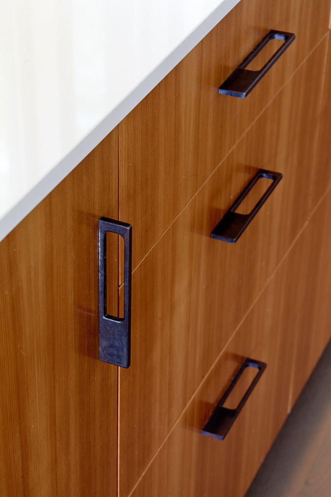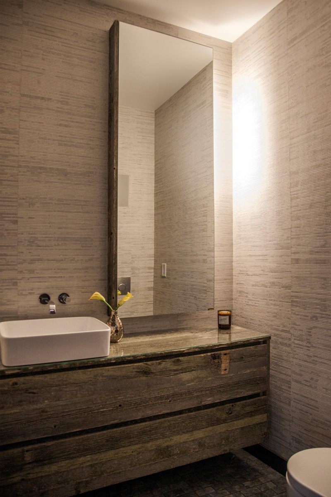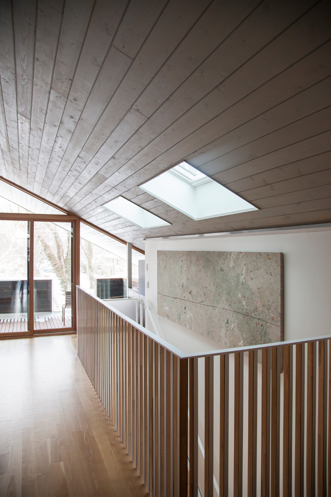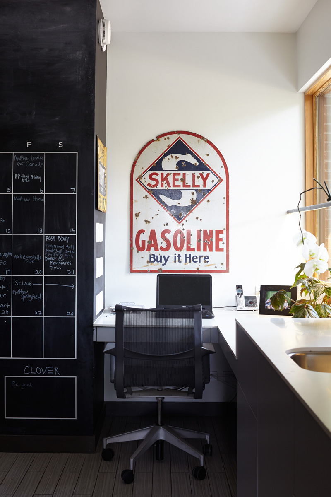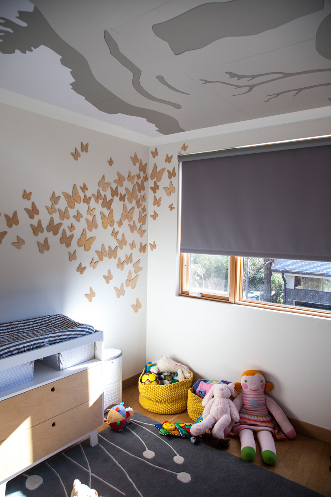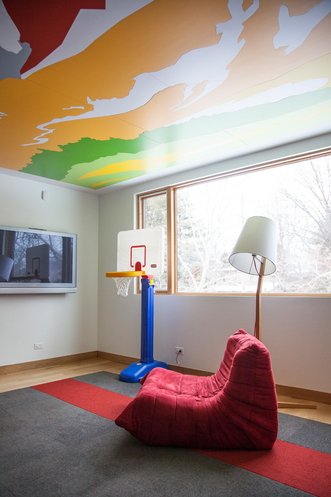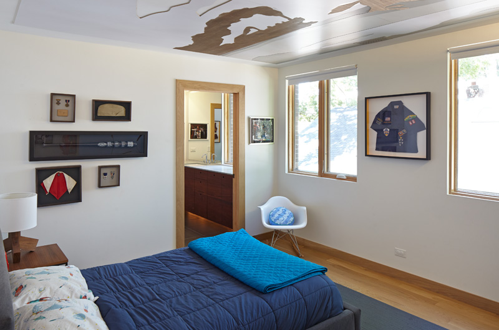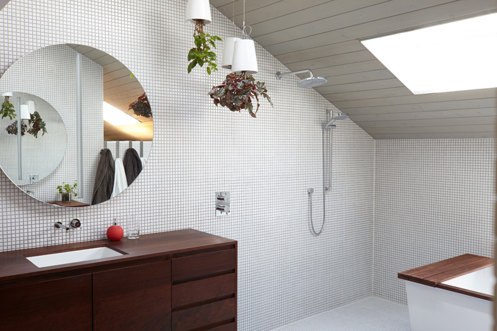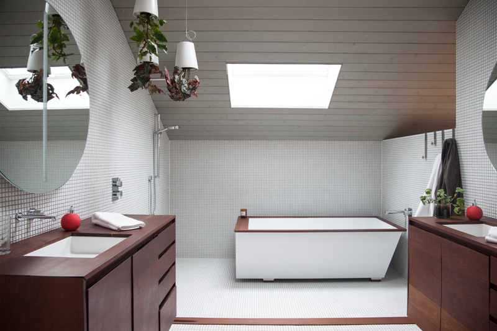Hufft Projects designed this model home unit in Kansas City, Missouri, to showcase their capabilities at designing and building houses. It’s also the home of Matthew Hufft, the company’s founder.
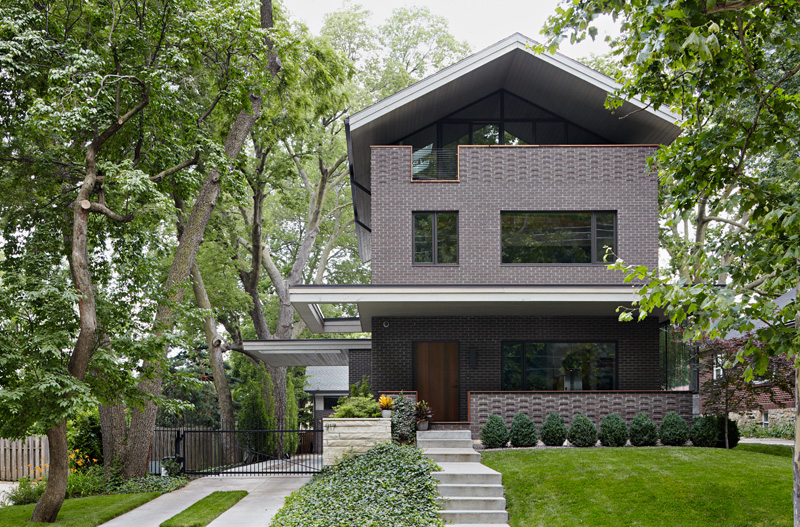 Photography by Mike Sinclair
Photography by Mike Sinclair
The designer’s description
The Showhouse was built to display the full range of design and fabrication capabilities offered by the Hufft Projects. It serves as a model unit for clients, testing ground for design prototypes and the Hufft family home.
We used the home to explore new materials, test new construction methods and the ensure the functionality of new forms, ranging from brick coursing to cabinet pulls. At least one prototype was tested in every room.
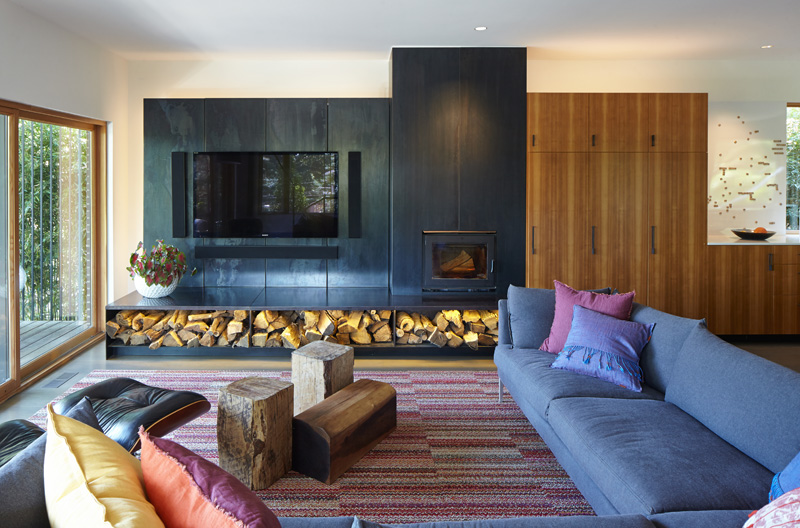
Photography by Mike Sinclair
While employing innovative design methods throughout, the home aligns with the surrounding Roanoke neighborhood in its form, exterior materials and 2 1/2 story proportions. With limestone, brick, cedar siding, ornamental iron work and native grasses, the Showhouse is a contemporary take on a traditional building form.
Architecture: Hufft Projects
Photography by Mike Sinclair and Hufft Projects
