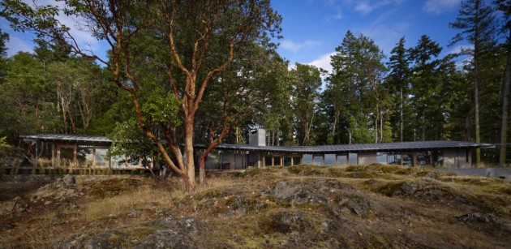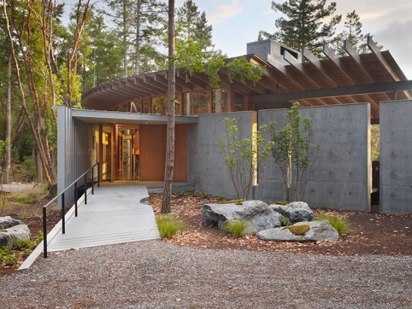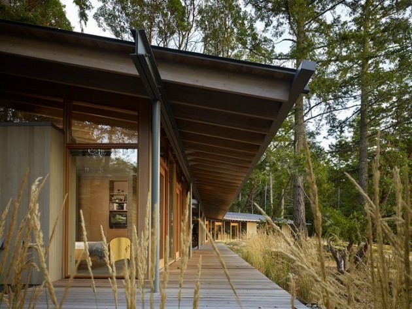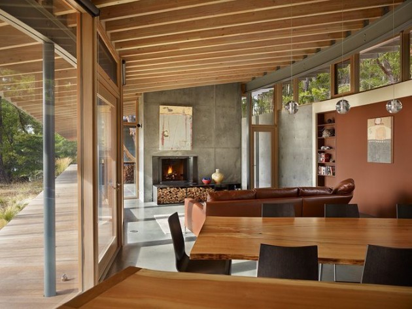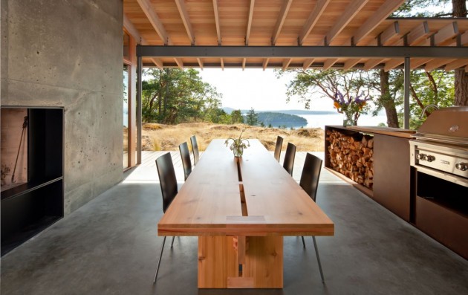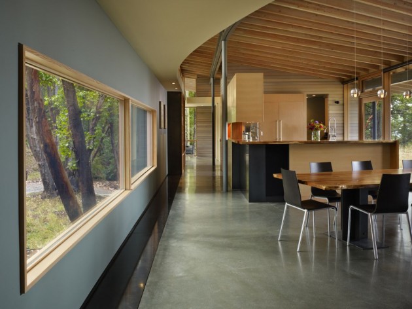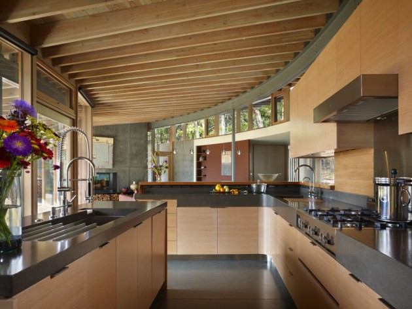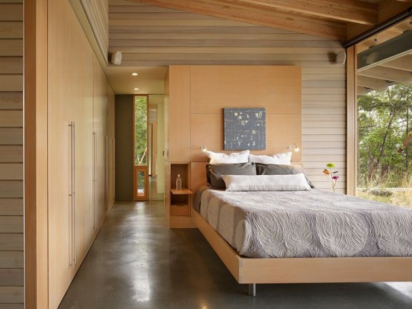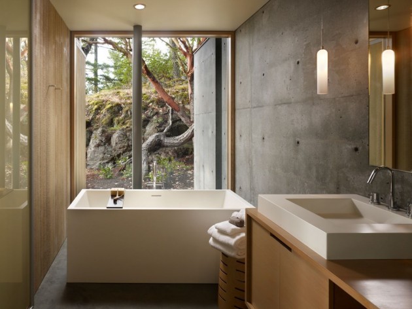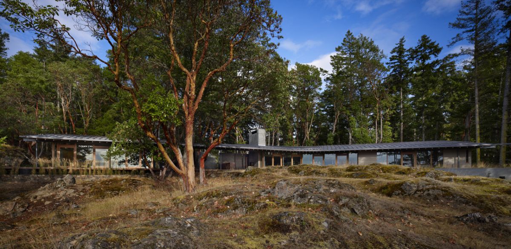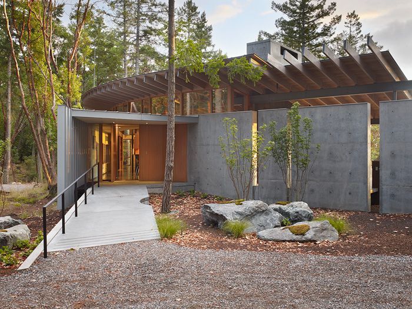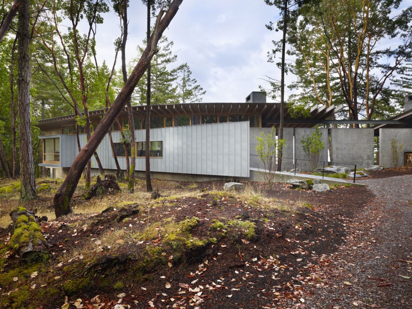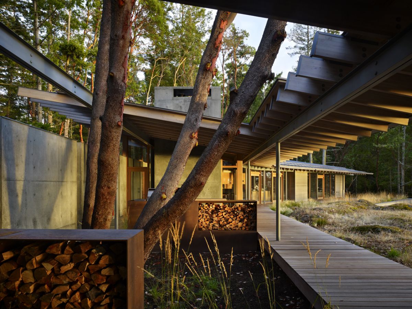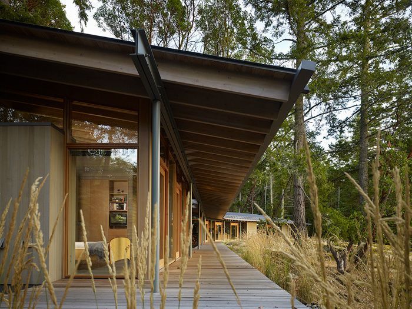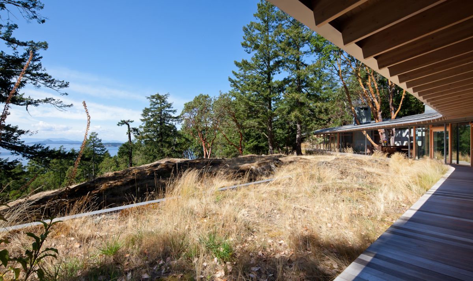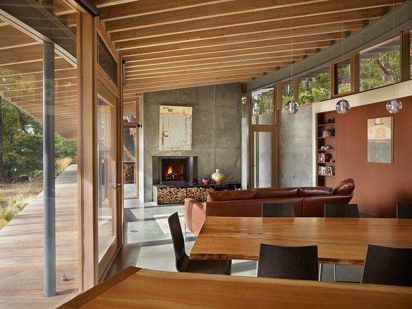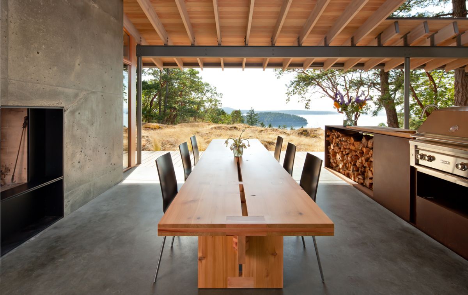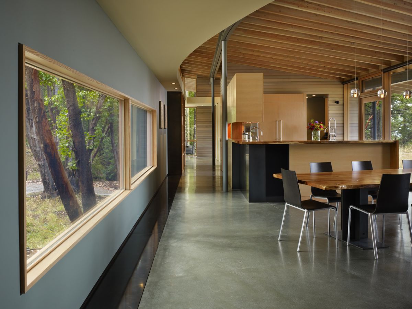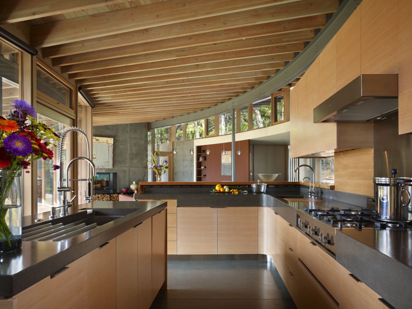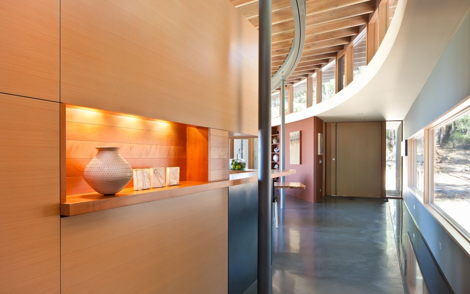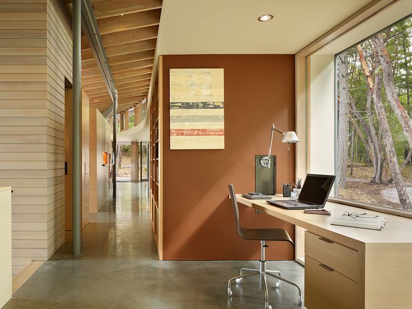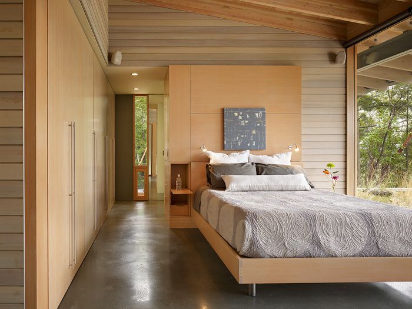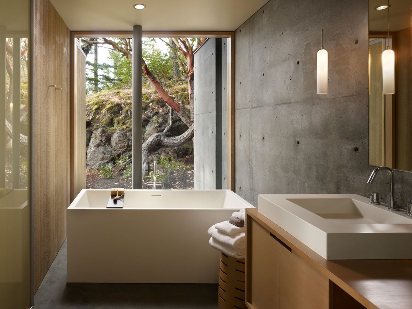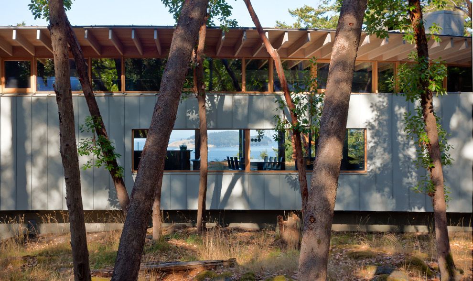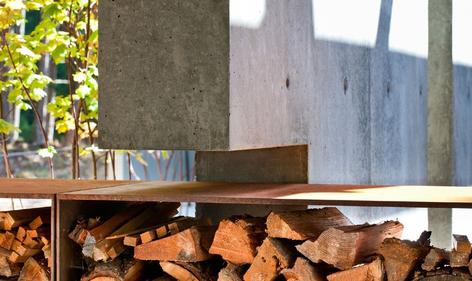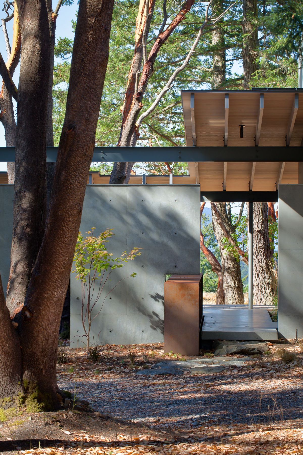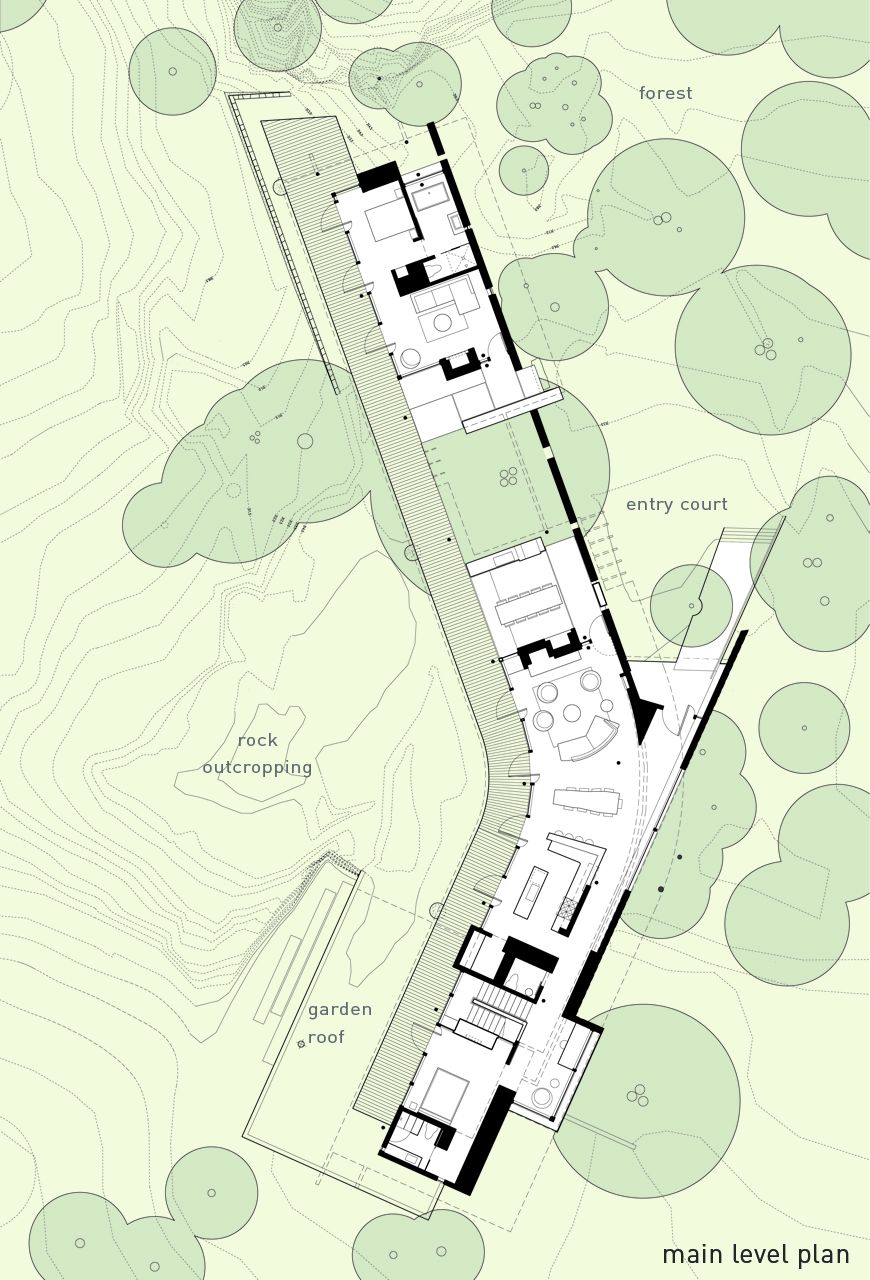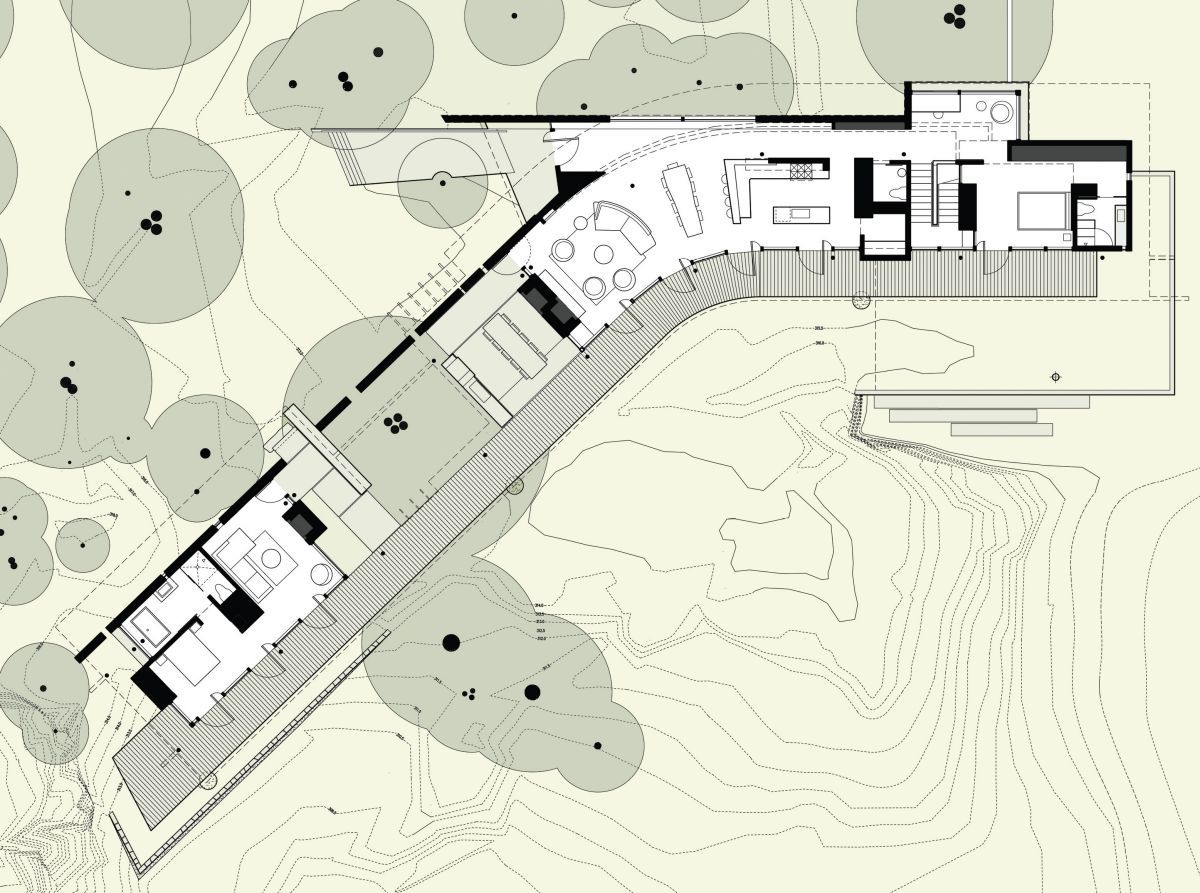Heliotrope Architects designed the Suncrest Residence on Orcas Island in Washington State.
Project description
This new residence is located on a pristine site comprised of a mature douglas fir and pacific madrone forest, with occasional rocky clearings and several small ponds. The site is ecologically sensitive, with bald eagle nests and trees prone to blight if disturbed. Soil coverage over the native basalt is minimal, rendering stormwater management a serious concern. Our clients desired a work of architecture that minimized site impacts while creating a work of architecture that utilized their favorite materials – wood and concrete – and connected them intimately with the land and view.
Our design solution situates the home where the forest gives way to a large rocky clearing with views to the sea. The structure wraps a prominent outcropping of rock and is carefully situated to require minimum tree removal. Strict site access protocols were put in place for the duration of construction in order to minimize site disturbance, and the landscape has been carefully restored. To eliminate stormwater issues, rain leaders have been piped to a nearby pond for natural filtration and dispersion. Where this was not possible due to grades, a roof garden has been utilized.
The long, narrow footprint of the home allows every room a view of the sea while also retaining a strong connection to the surrounding forest. The material palette was chosen to harmonize with the colors and textures of the natural surroundings – primary materials consist of douglas fir and madrone wood from the forest, concrete, zinc, steel and glass.
Architect: Heliotrope Architects
Photography by Sean Airhart and Benjamin Benschnieder
