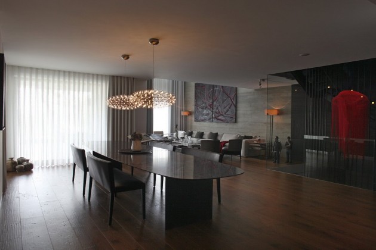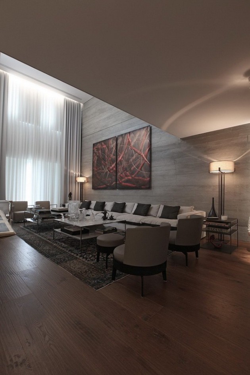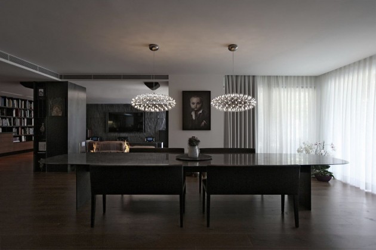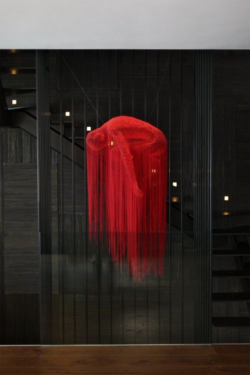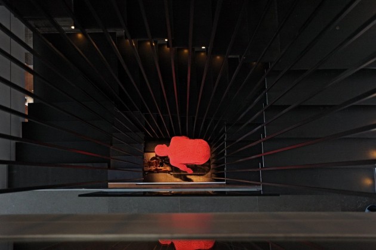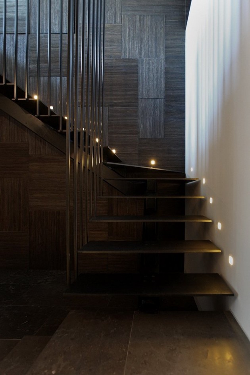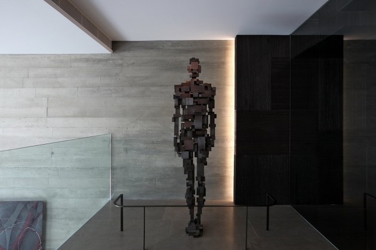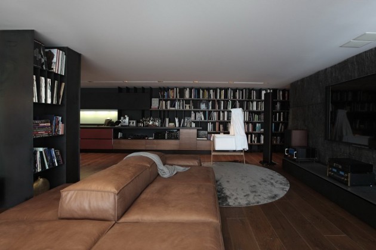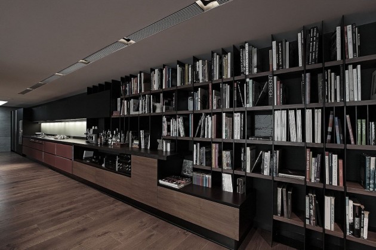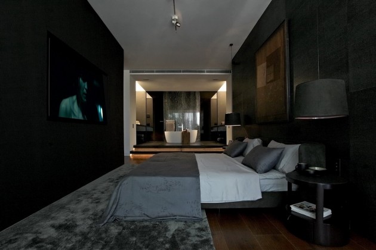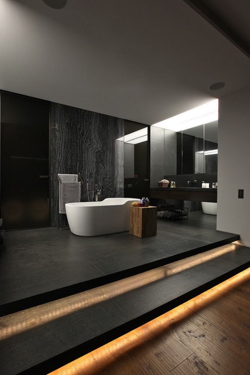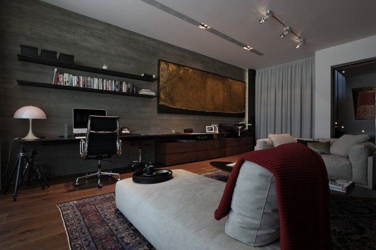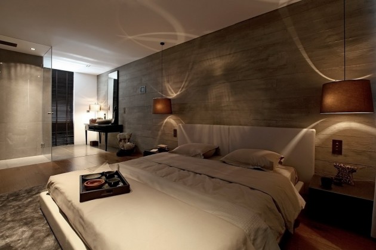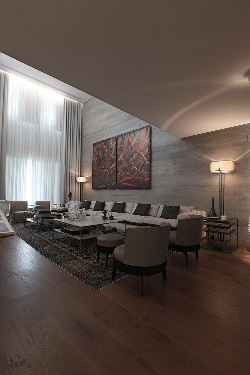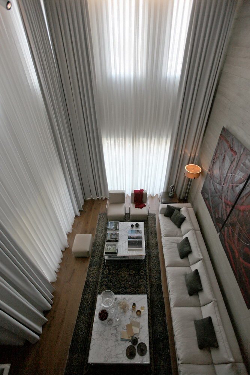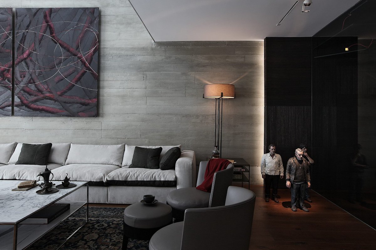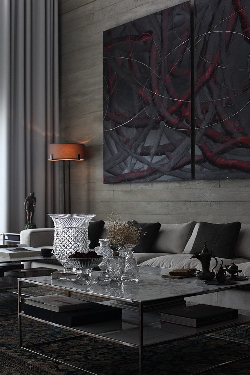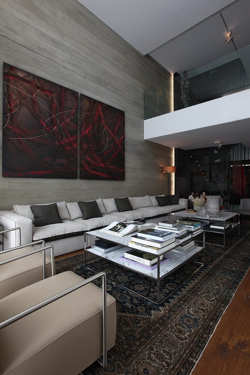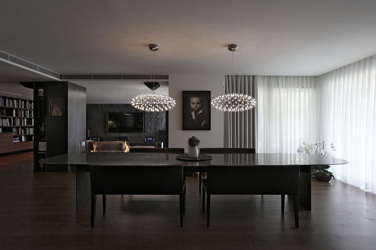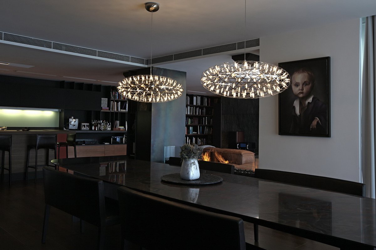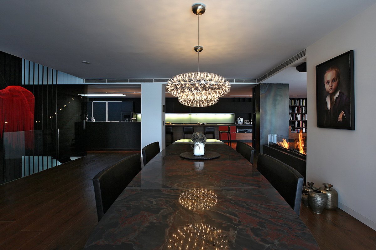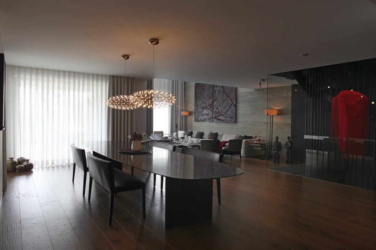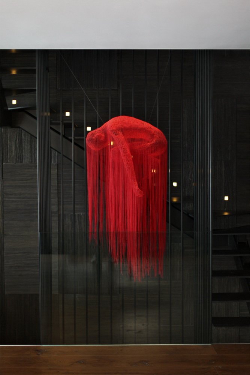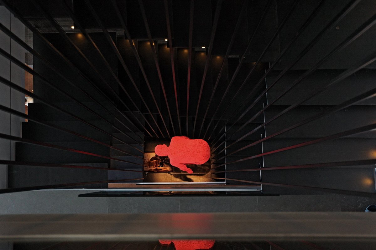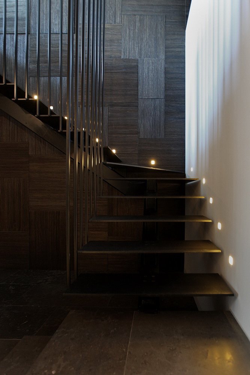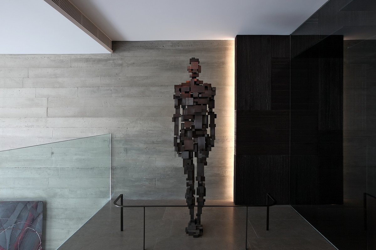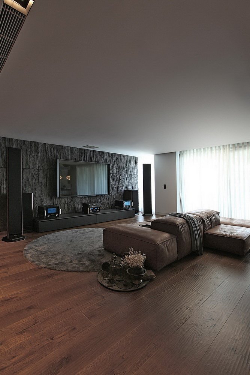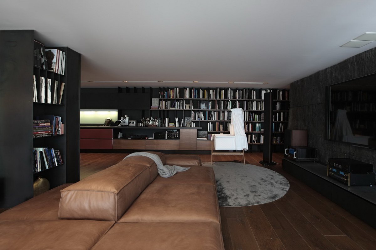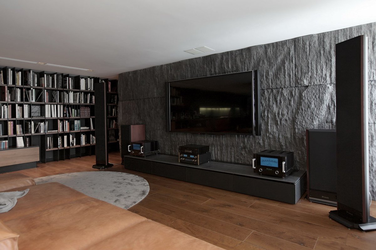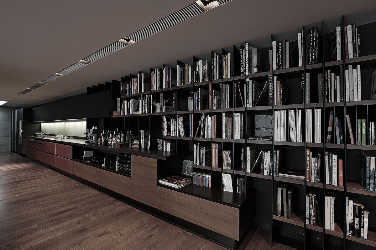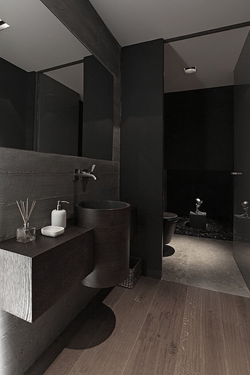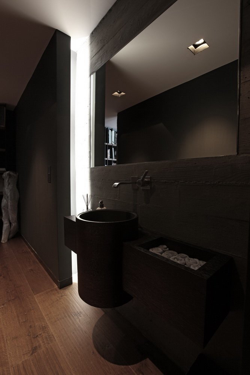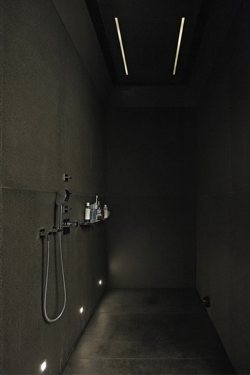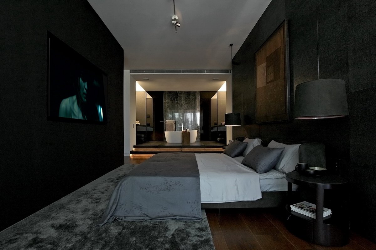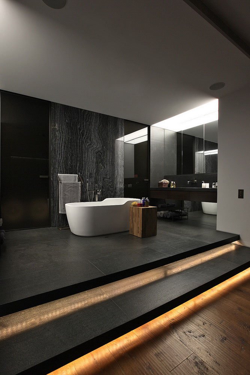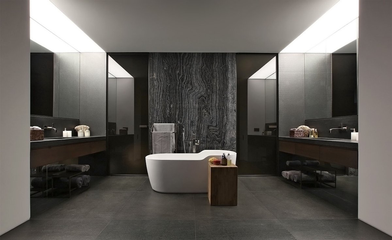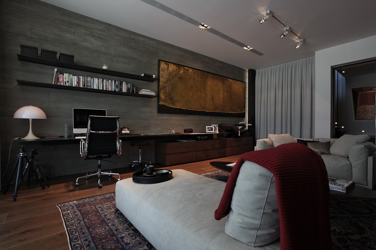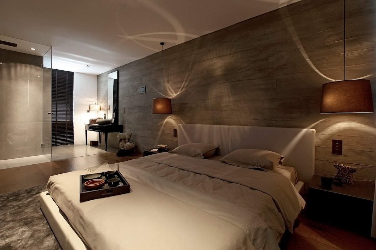Tanju Özelgin has designed the interiors for a house in Istanbul’s Bosphorus district.
Project description
The T House, by Istanbul based designer Tanju Özelgin, is a multi-level private residential interior in Istanbul’s Bosphorus district. Objective of the project is to create a modern space by combining local forms and materials. As in many of Özelgin’s other interiors, The T House exhibits a level of style and taste rare in design in Turkey.
In this project, Özelgin has used rough stone and raw concrete mixed with polished marble, wood and glass for the interior and sections of the exterior. Also the widespread use of stone surfaces on walls, floors and exterior areas can be considered as an example of the use of local elements. Besides, the use of stonewall panels in the primary living spaces is one of the most important features of the design. All of these are complemented by wide plank wood parquet flooring.
The polished marble tables are the most distinctive pieces of furniture. The smooth light colored marble surfaces on the tables and in around the staircase flooring complements the rough grey granite walls. The grained marble tops of center dining table and low table give the living room a distinctive look. These dark grey marble surfaces are present through these circulation areas continuing to the upper floor gallery. Wood wall panles placed in a square geometry in the staircase wall seems complementary with the heat treated iron. The use of these strong textures is the basis of the interior design of the T House and also is highlighted by the collection of in-built and free standing furniture and art work.
Design: Tanju Özelgin
