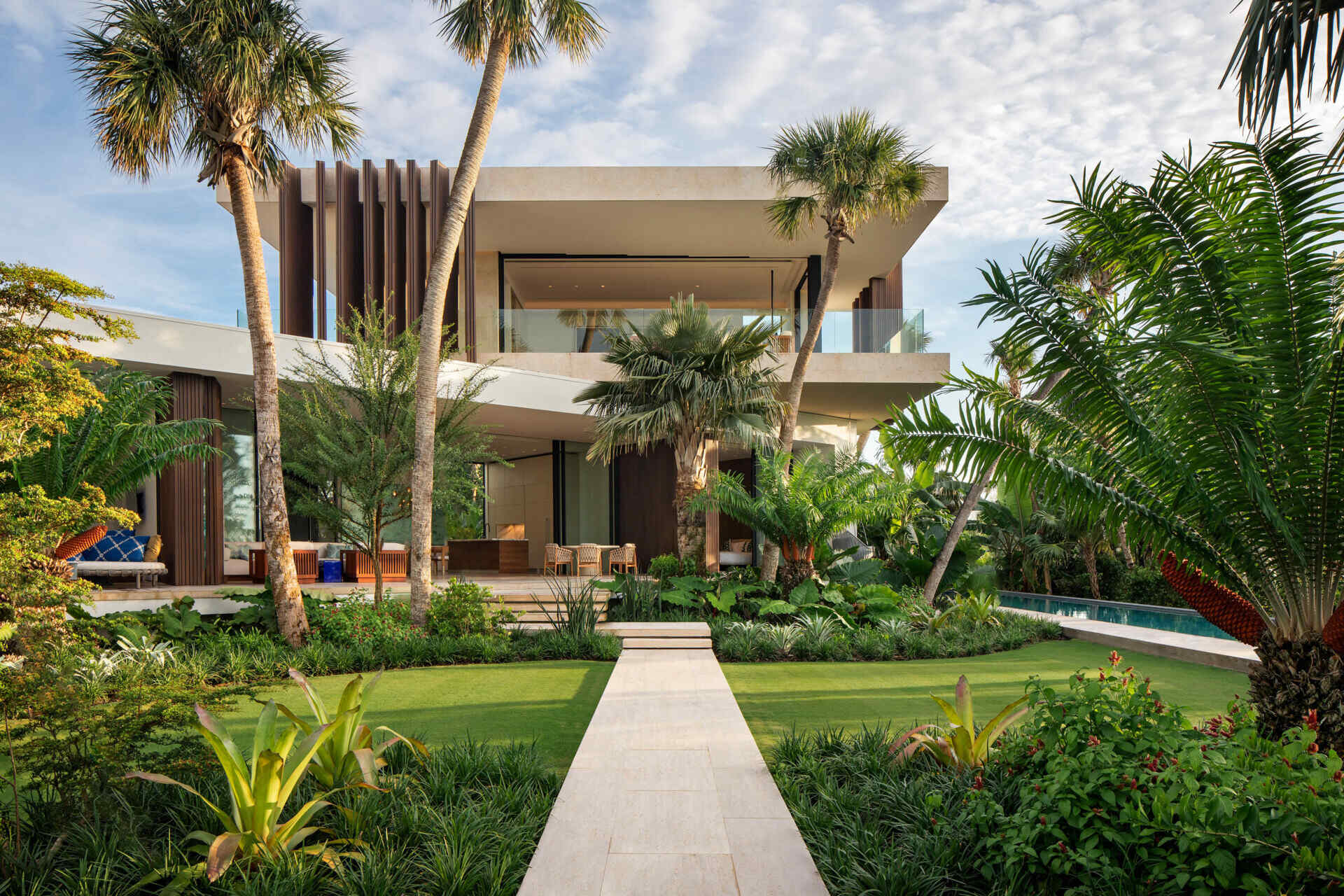
Villa Lyla sits on the island of Nassau, shaped by South African architecture studio SAOTA and interior designers ARRCC. From the first moments inside, the value of the design is clear. Light, air, stone, and water come together in a calm and intentional way. Every view directs you toward nature, every material choice deepens the sense of place, and every space feels connected to the landscape. The promise is simple. This house offers clarity, softness, and a rhythm defined by the tropical climate.
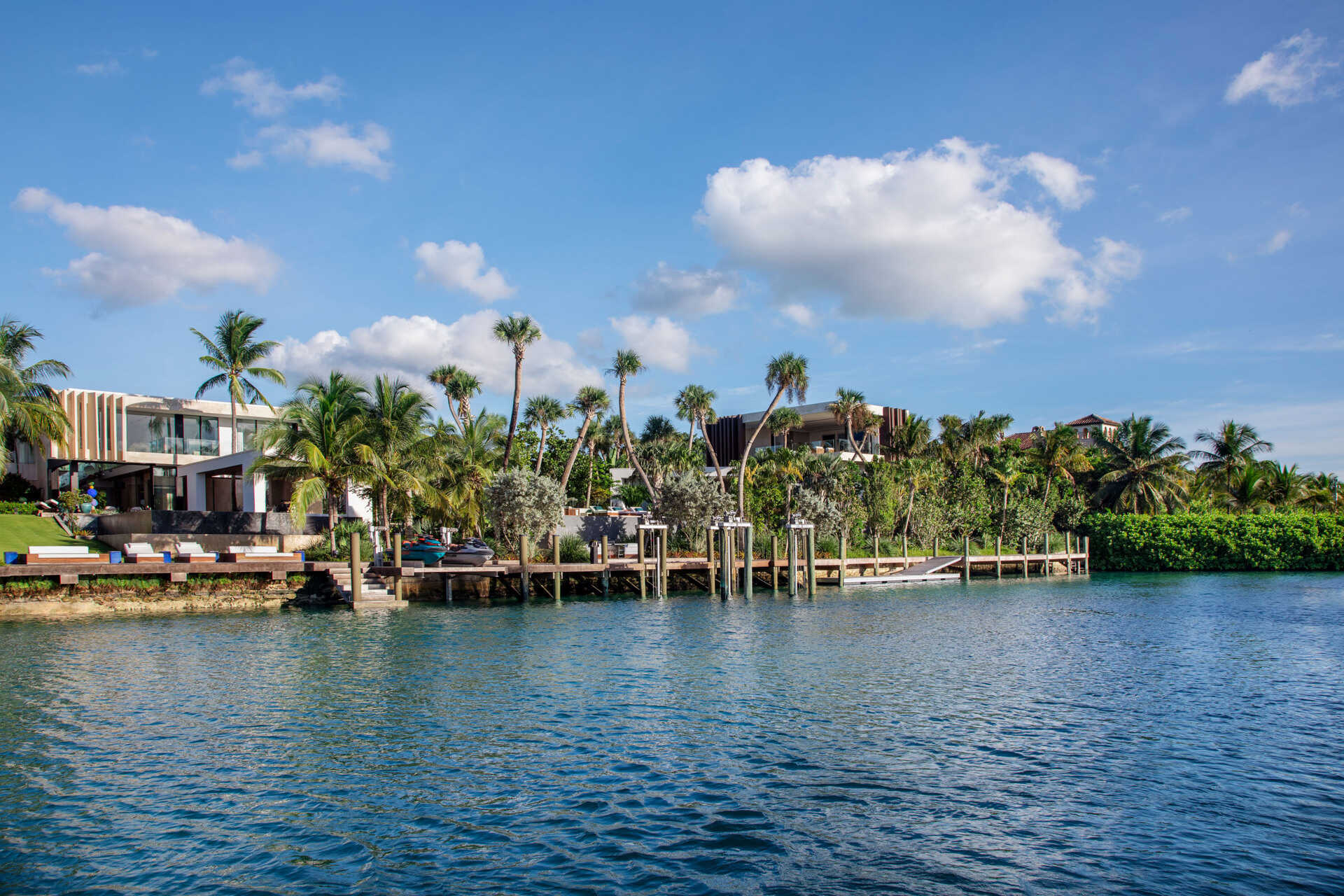
Set among lush gardens on the canal water’s edge, the estate explores proportion and layered forms with a grounded relationship to its site. Locally quarried coral stone appears in contrasting tones and finishes, giving the exterior a tactile link to its coastal setting. The building engages directly with the environment, opening toward the water and the horizon through expansive glazing and generous overhangs that welcome light and air into the home.
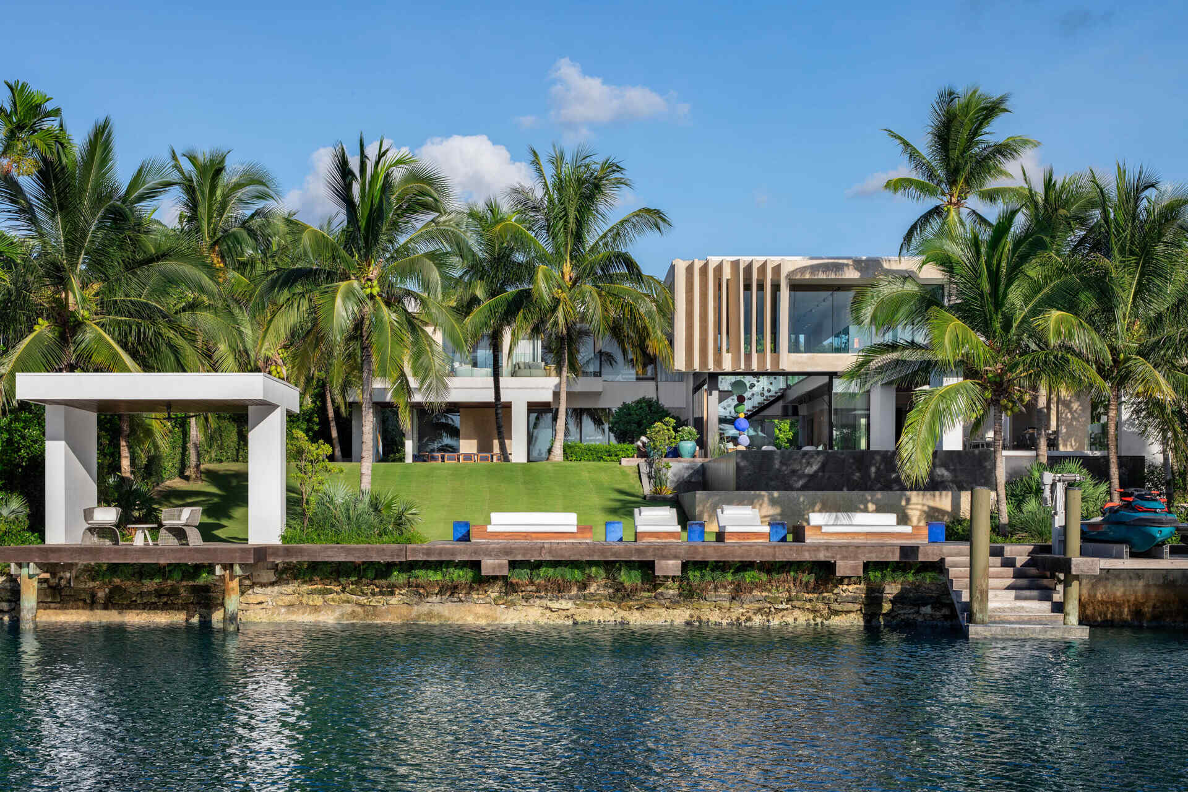
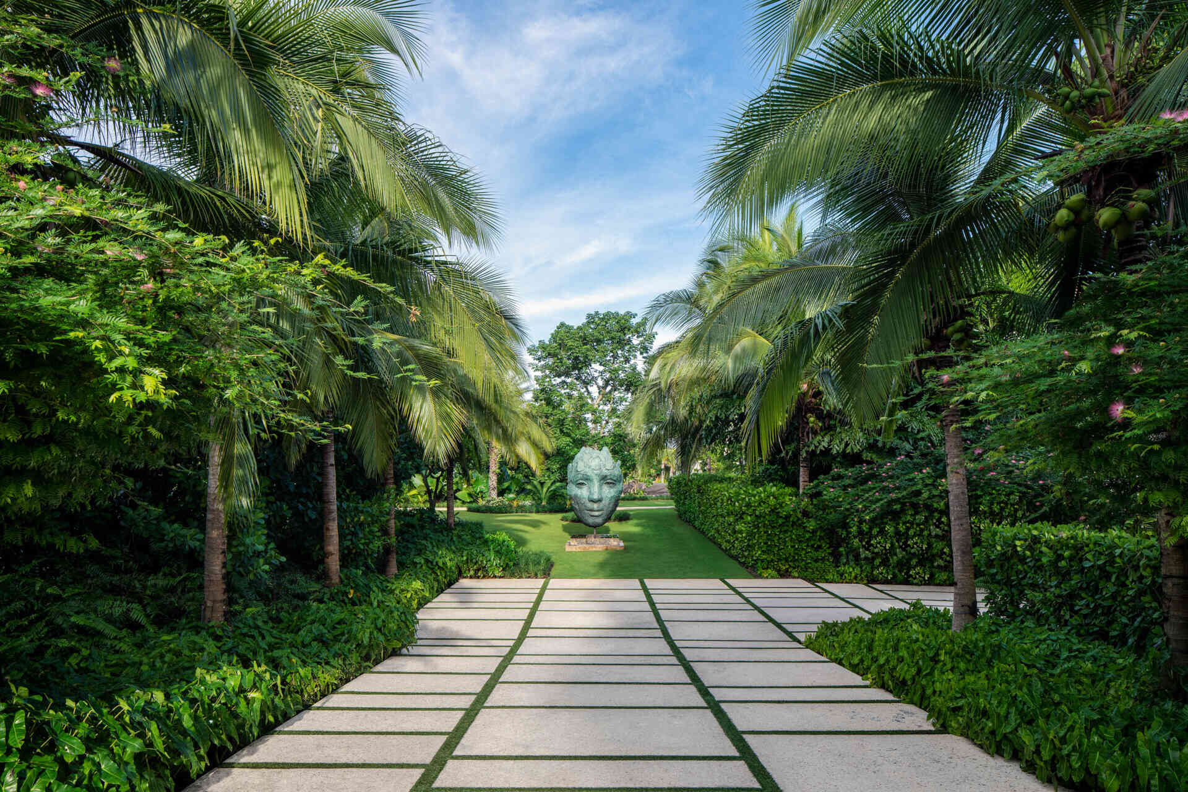
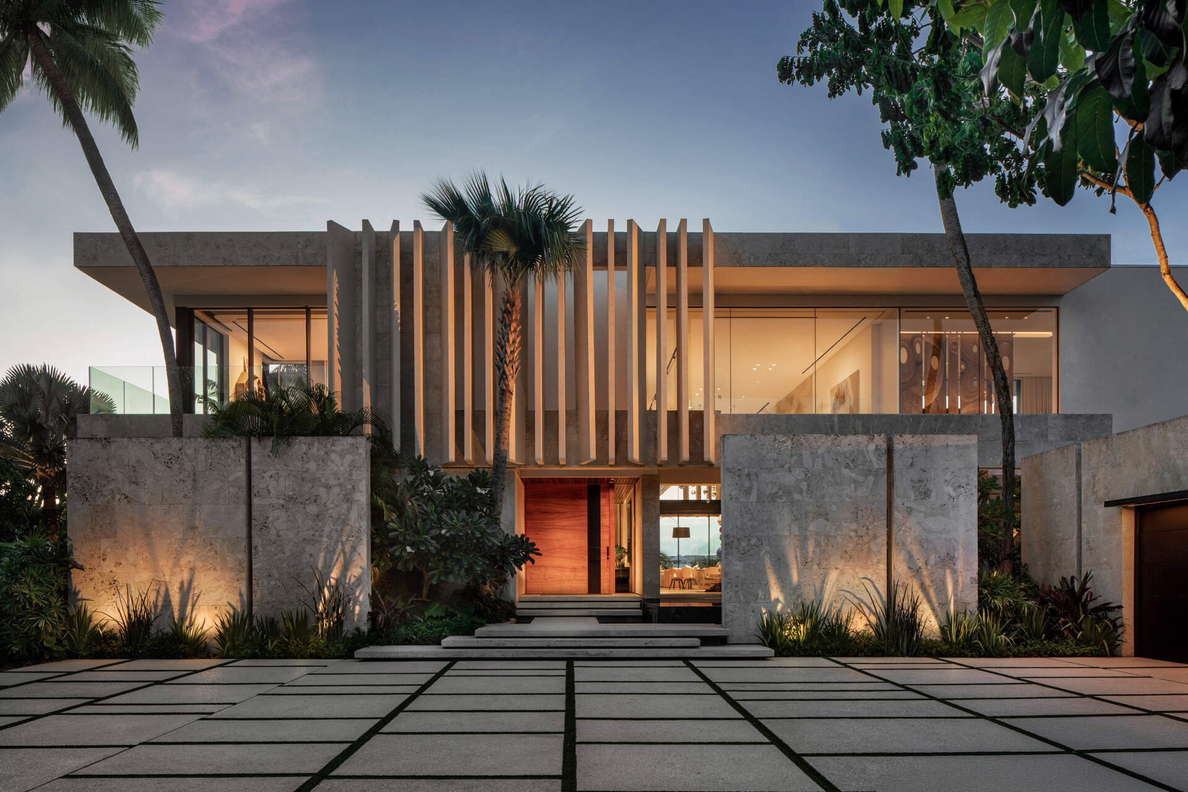
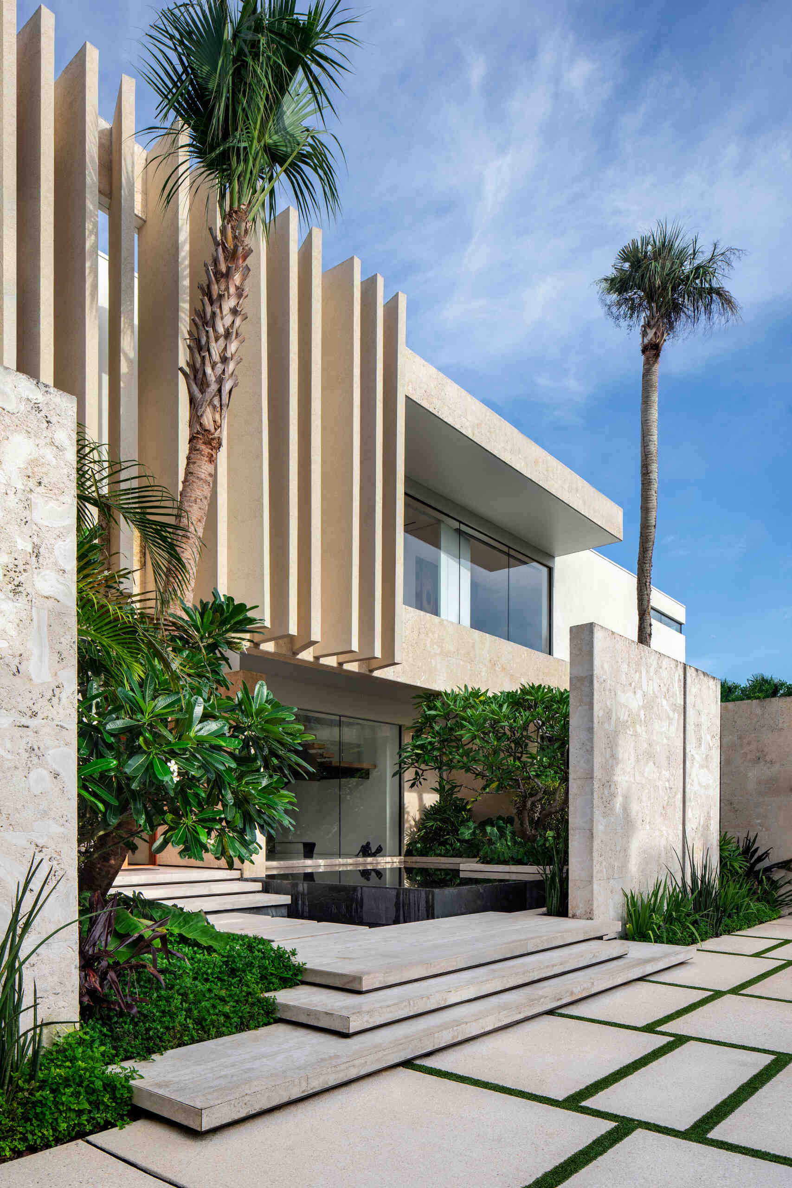
Oversized fins shaped to resemble coral stone define the visual character of the villa. They modulate natural light throughout the day, frame key views, and mark the thresholds between spaces. Their sculptural presence gives depth to the facade and anchors the house within its coastal context, reinforcing its connection to landscape and climate.
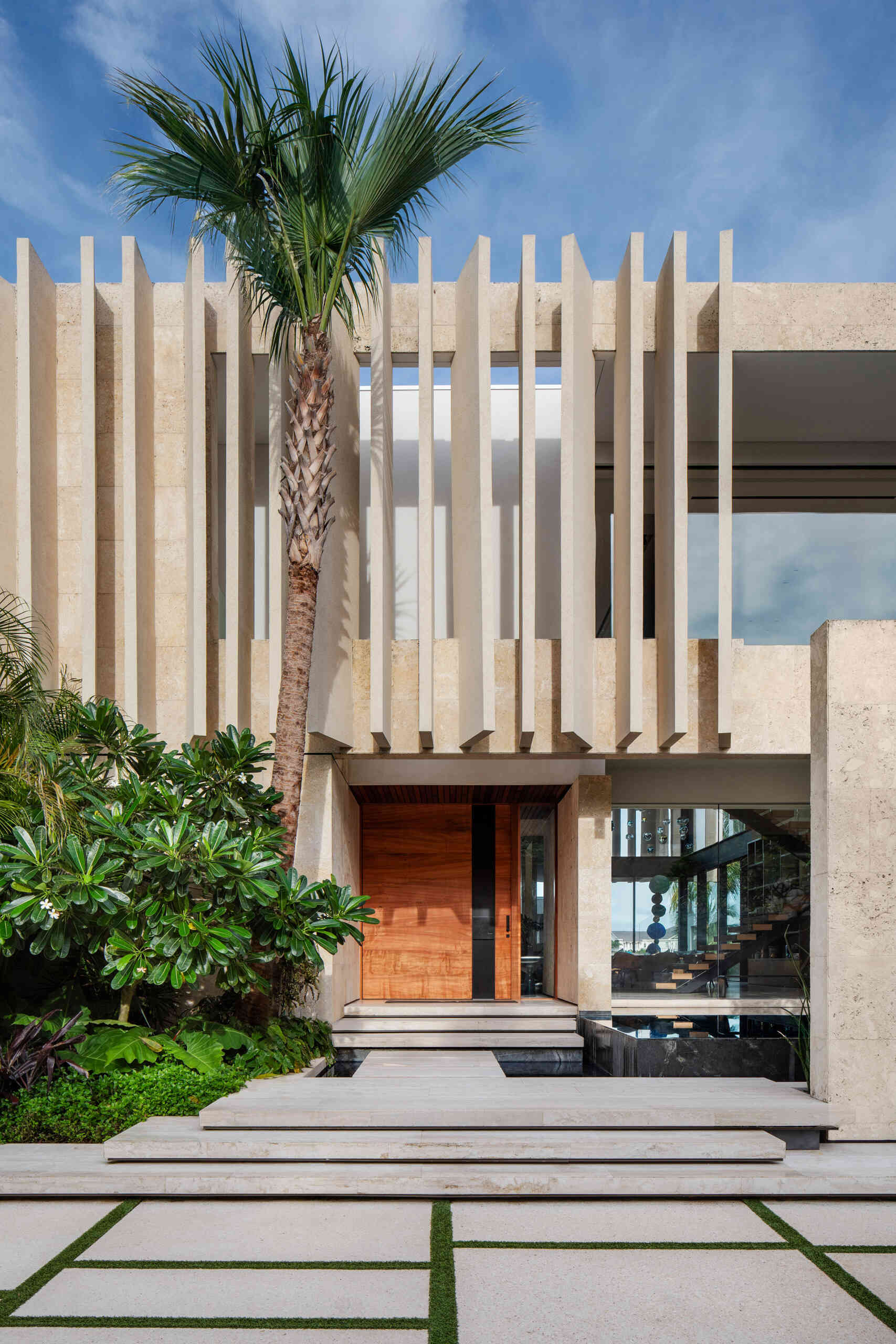
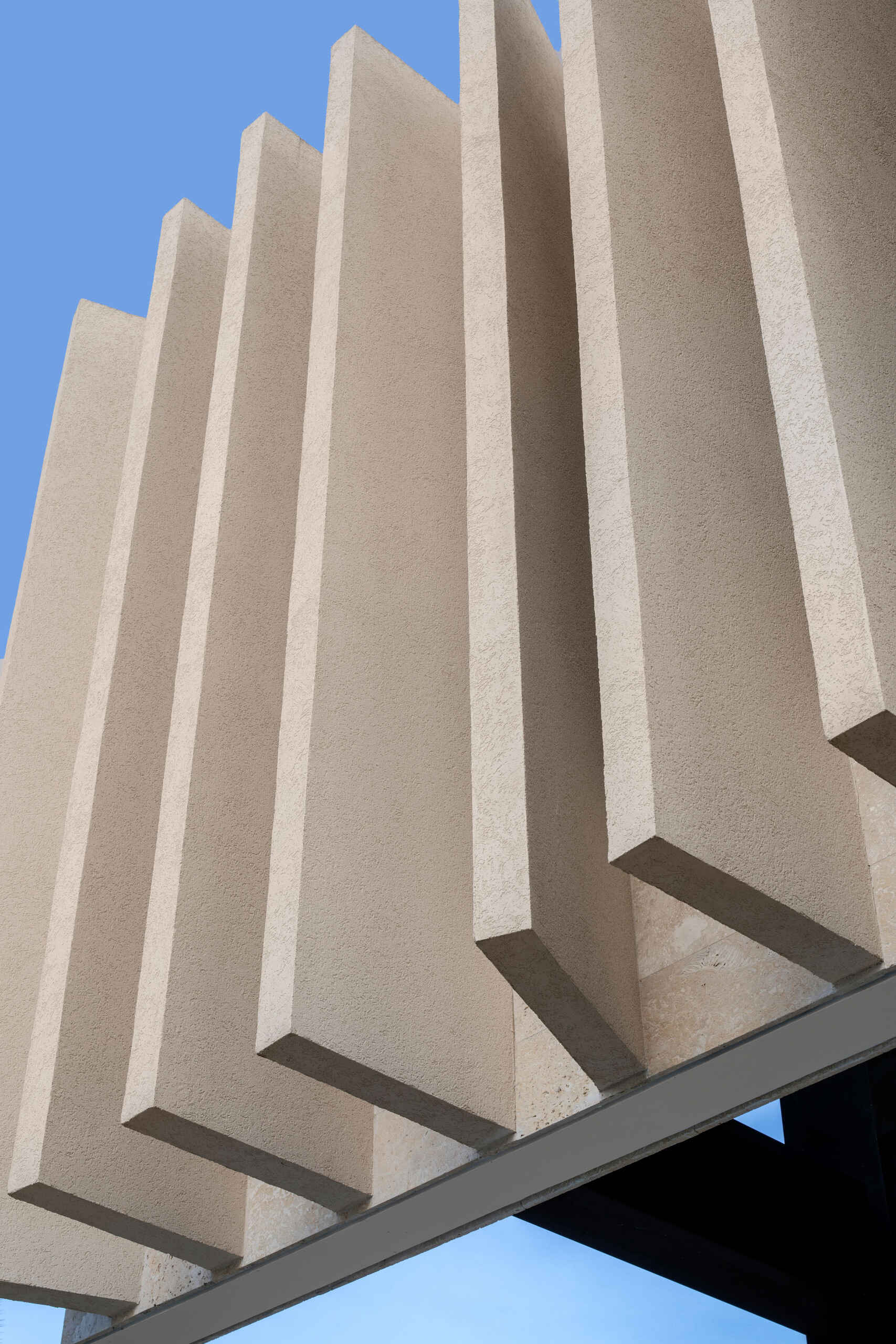
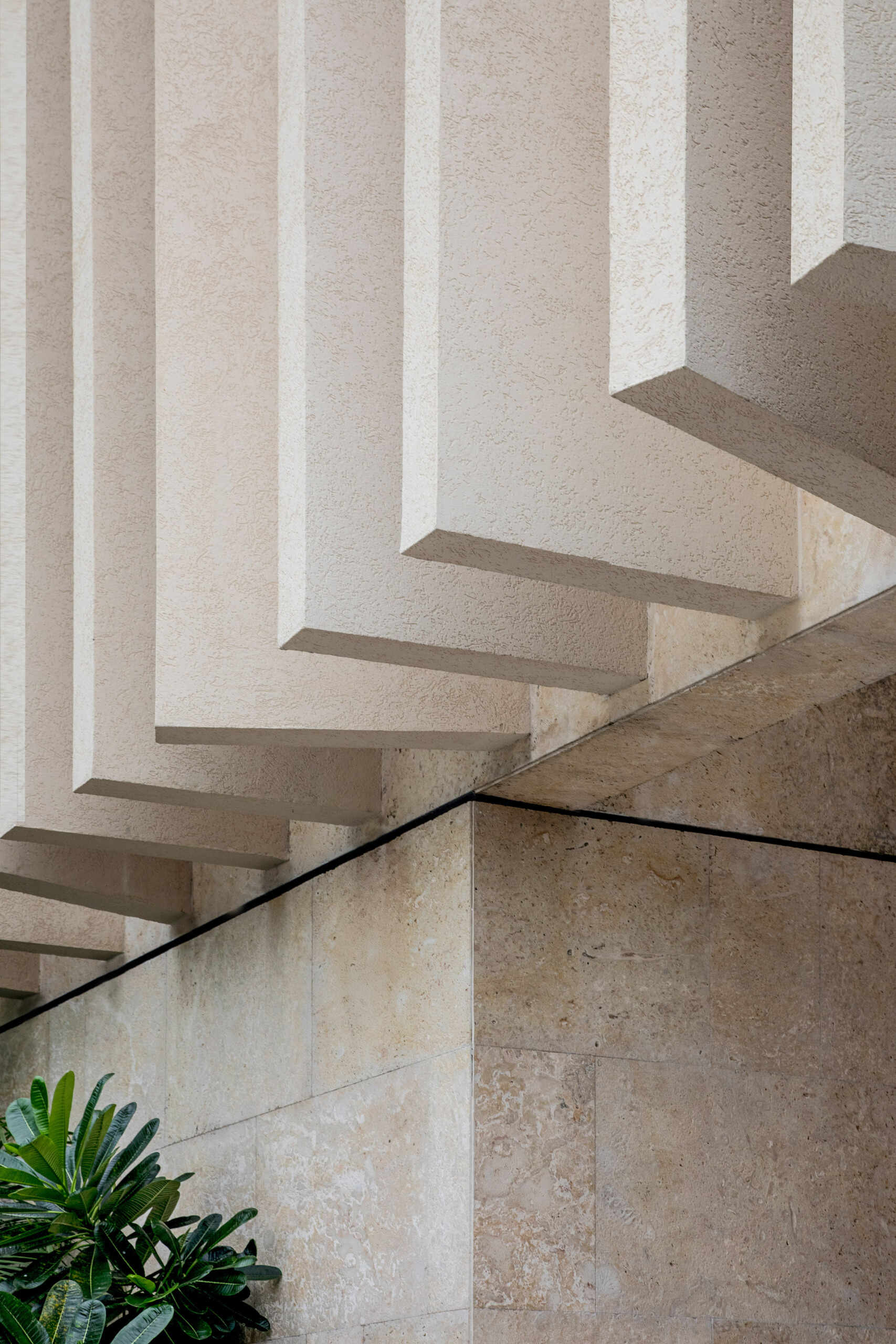
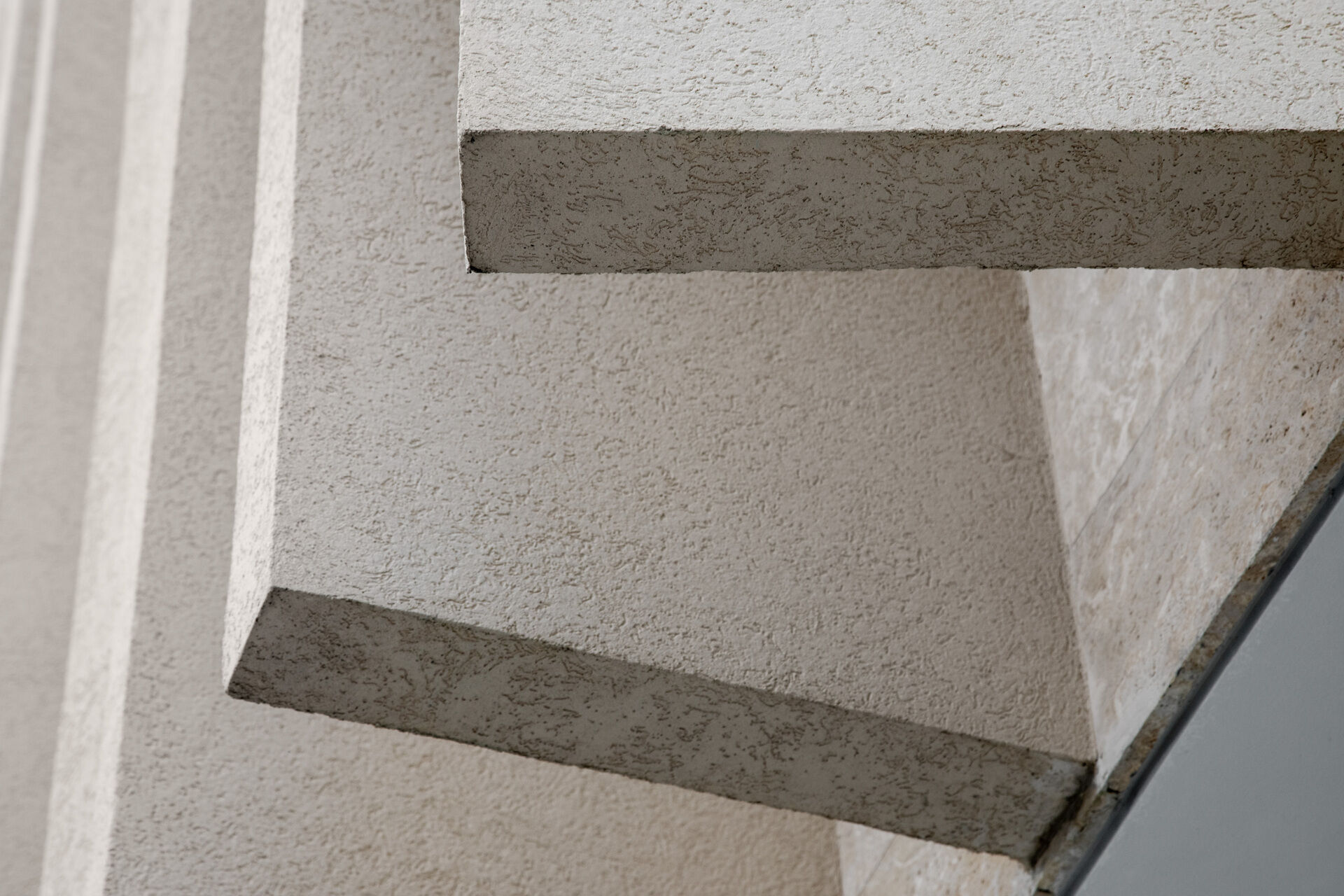
At the rear of the home, gardens designed by Raymond Jungles surround the outdoor areas with native species, water features, and artworks, including a sculpture by Lionel Smit. These outdoor rooms offer quiet places for transition and reflection, merging architecture, planting, and open sky.
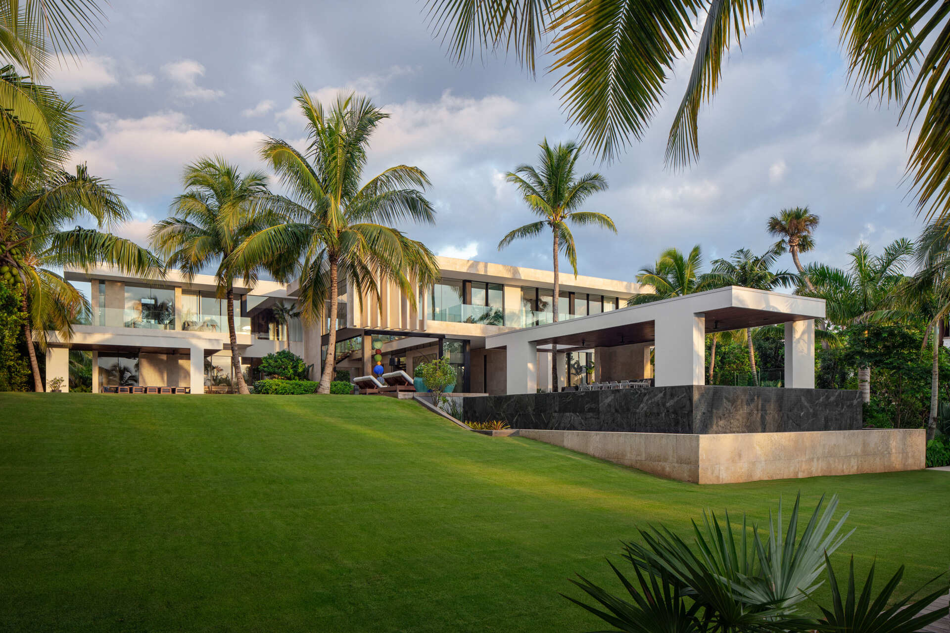
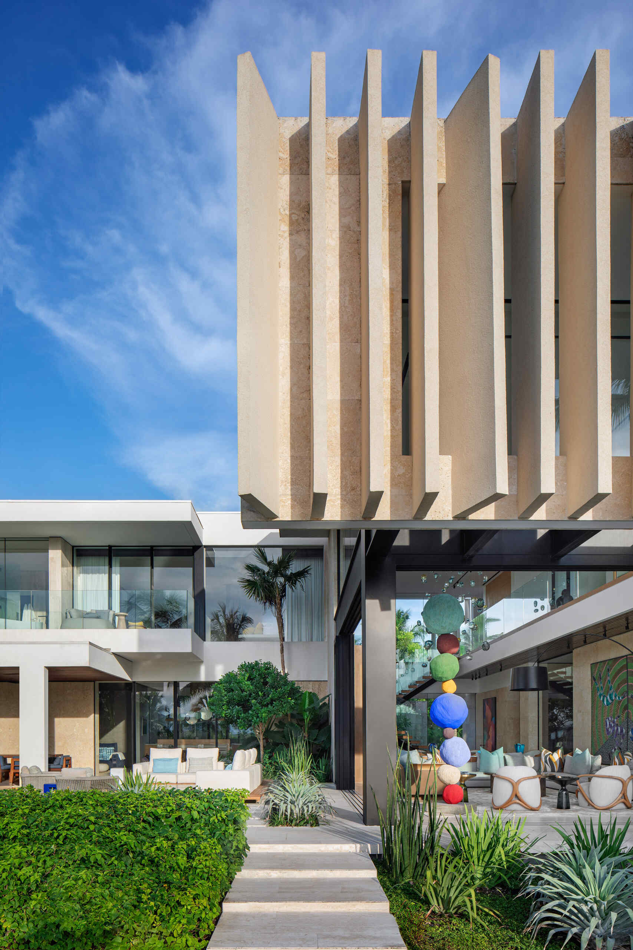
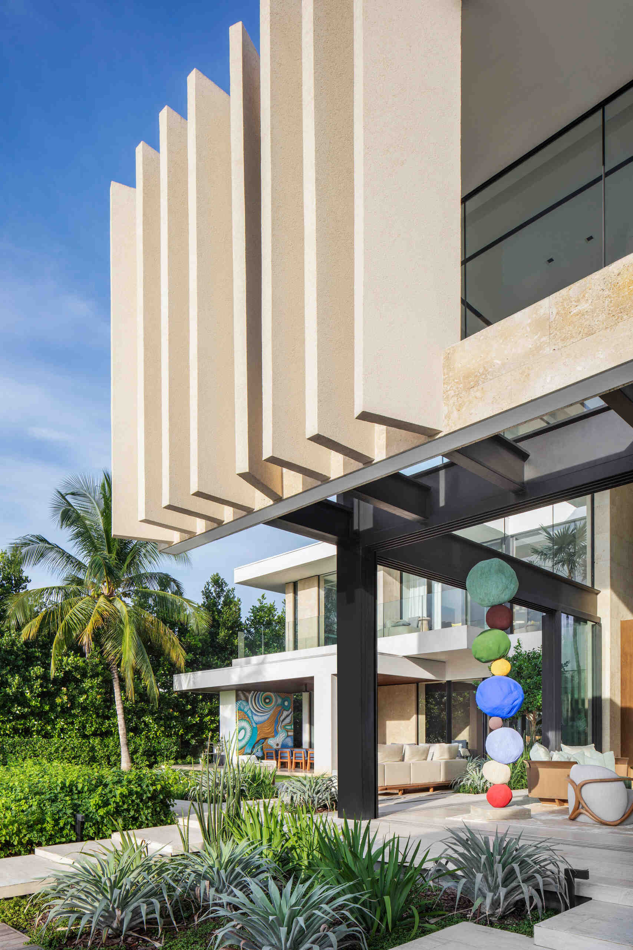
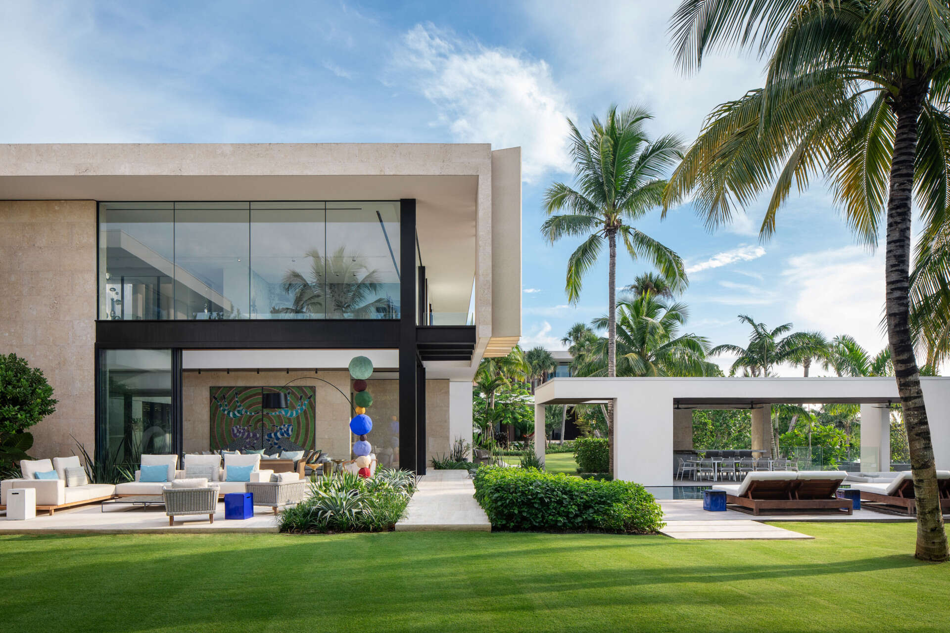
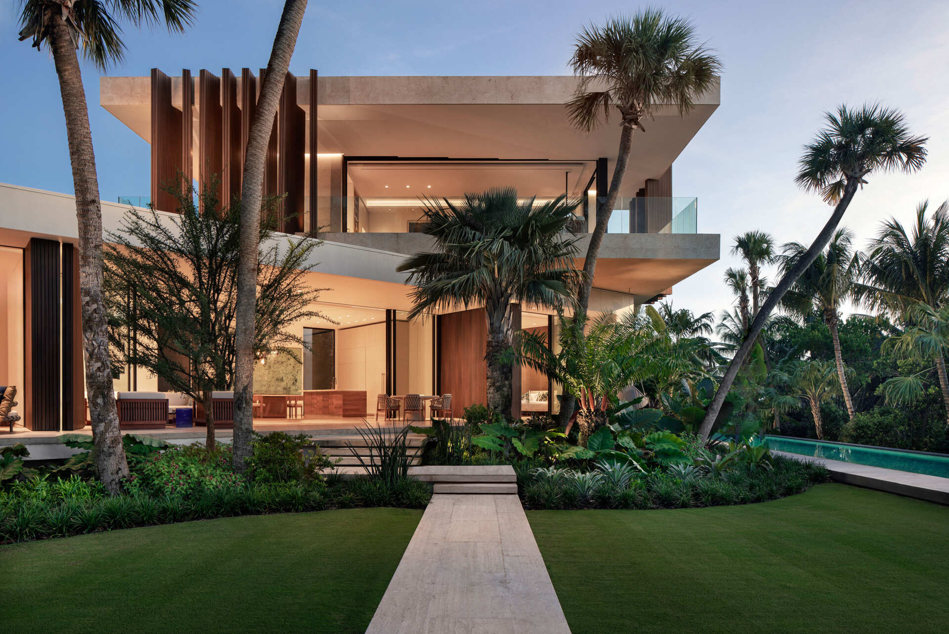
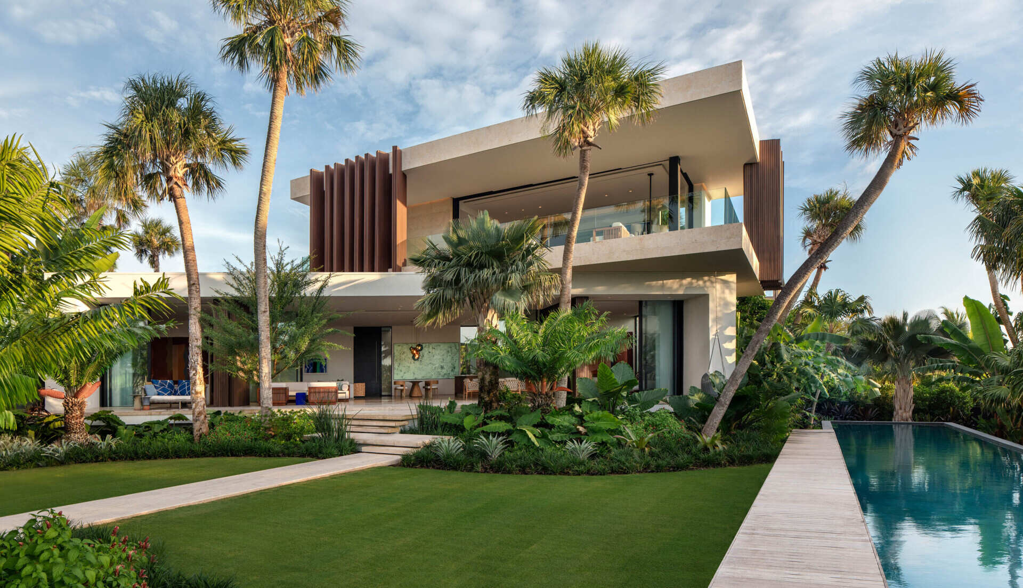
The infinity pool reaches toward the canal in a way that strengthens the connection between the house and the water. Its edge blends visually with the calm surface of the canal, creating a continuous plane that links the gardens, the architecture, and the surrounding nautical setting. Native species gather close to the water, softening the transitions between paved areas, planted edges, and the canal itself.
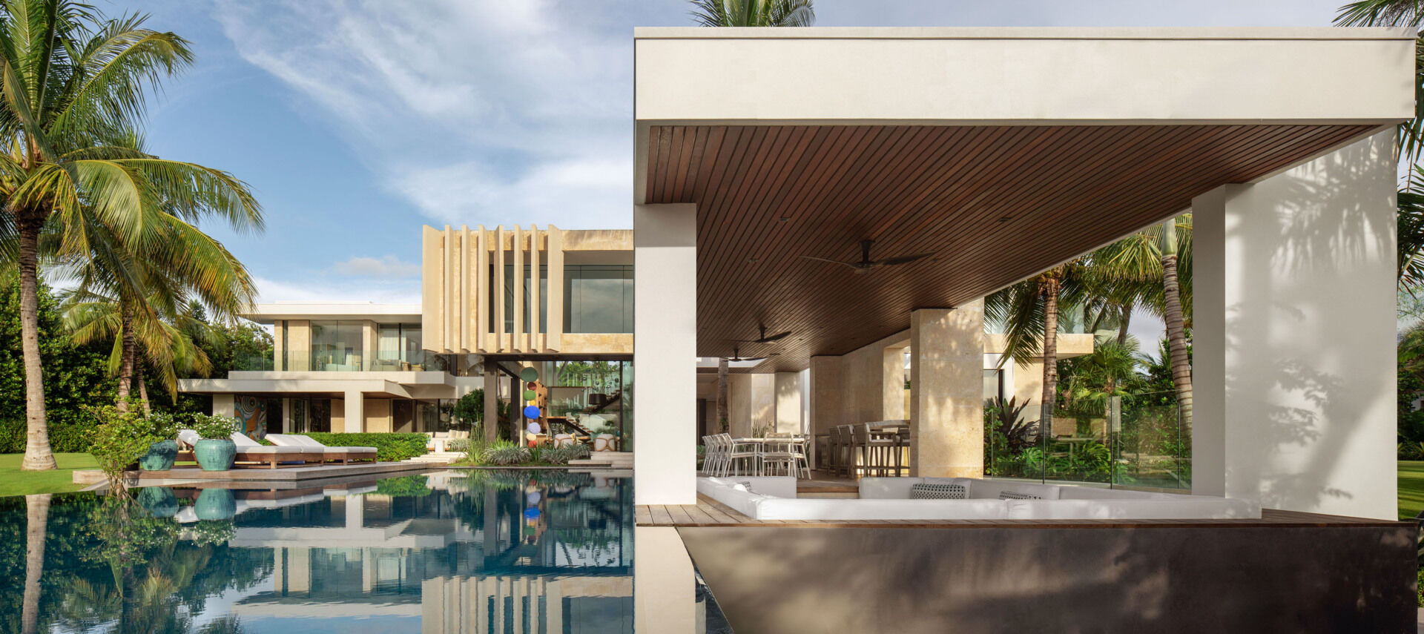
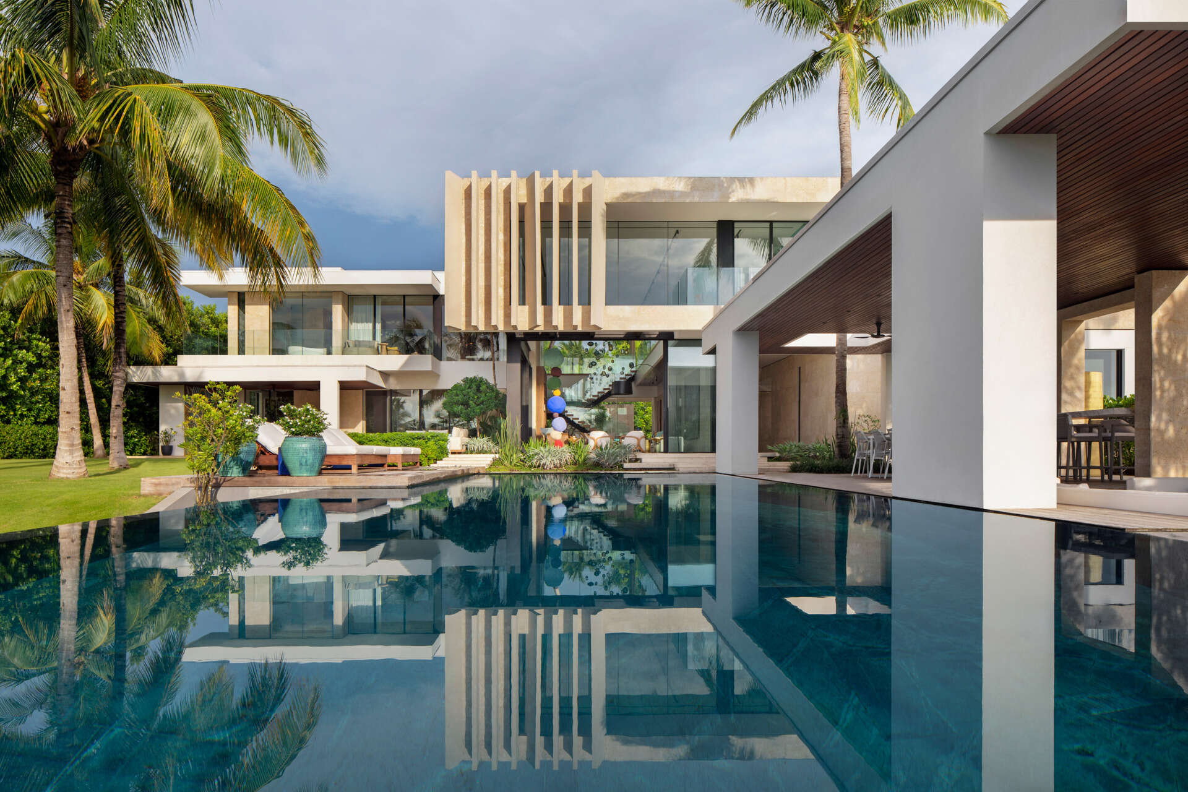
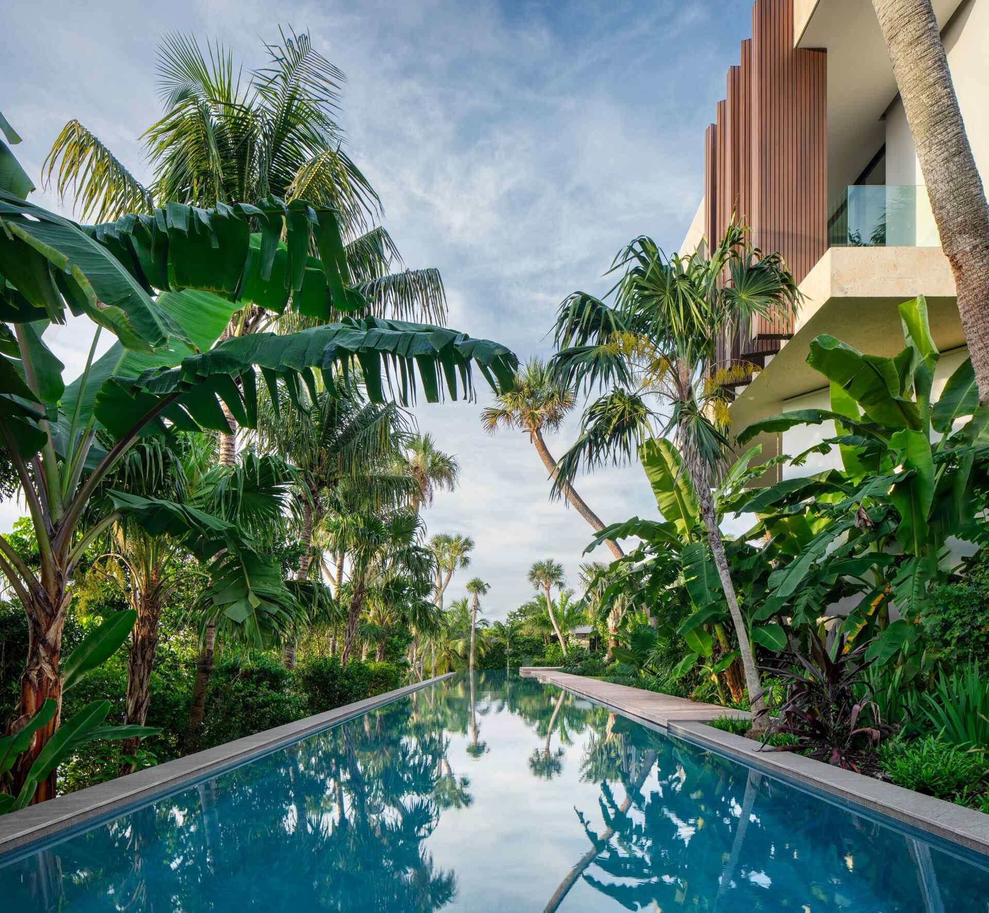
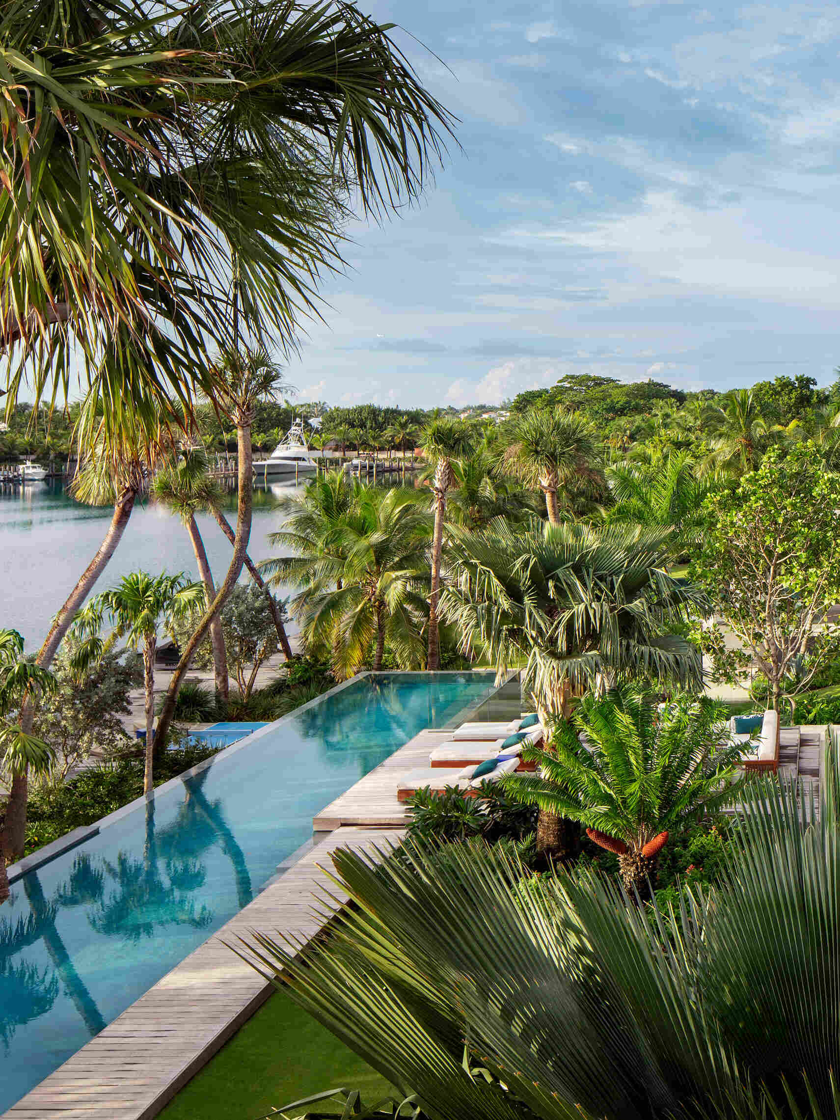
Interiors by ARRCC use timber and stone to bring warmth and texture to the generous spaces. Large format glazing invites the landscape inward, creating a calm dialogue between the rooms and the gardens beyond. A curated collection of work by Bahamian artists, including pieces by the late John Beadle, strengthens the cultural ties to the island. Bespoke furnishings, such as a sculptural dining table by Nada Debs, add further expression without overwhelming the architecture.
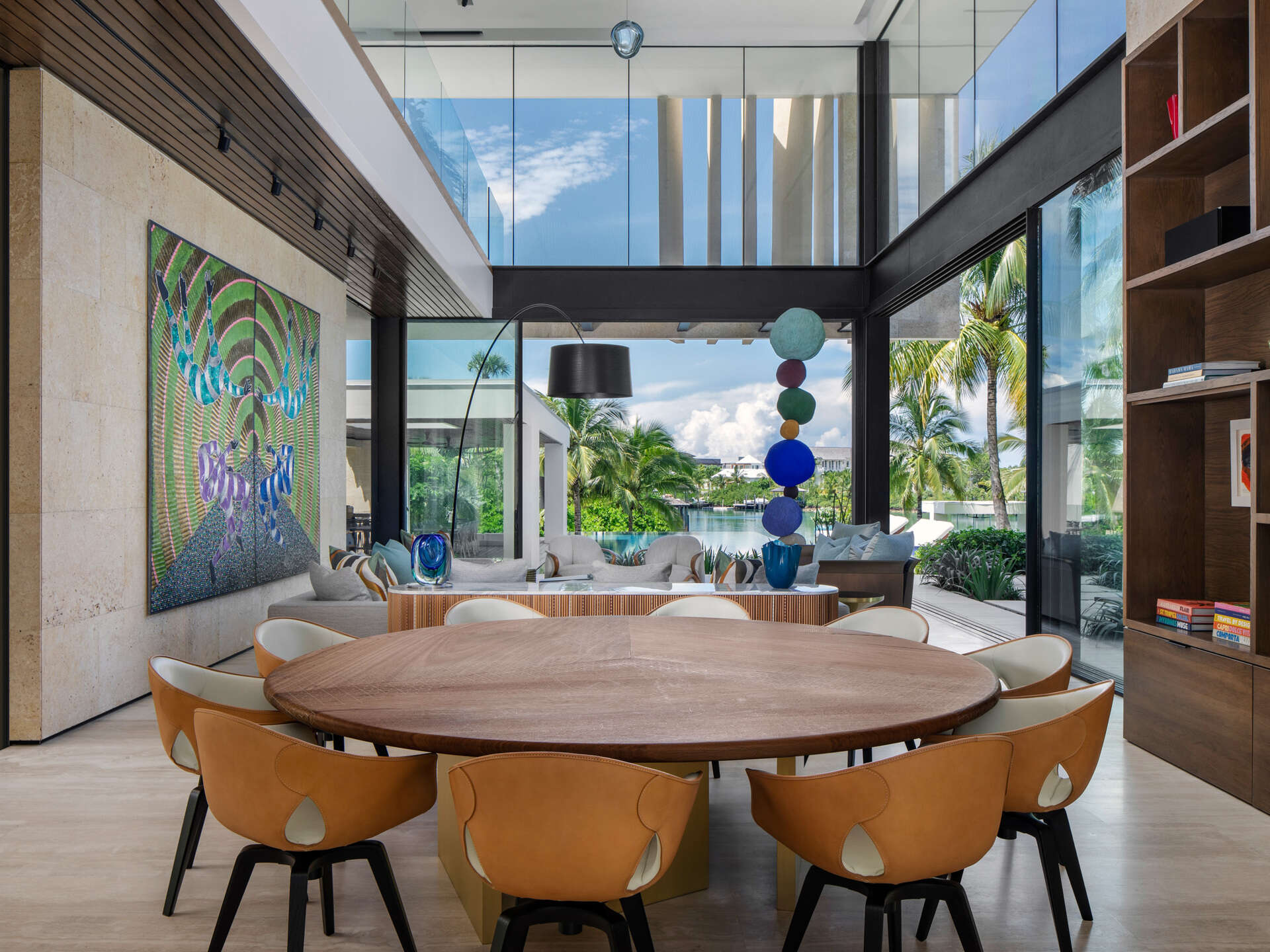
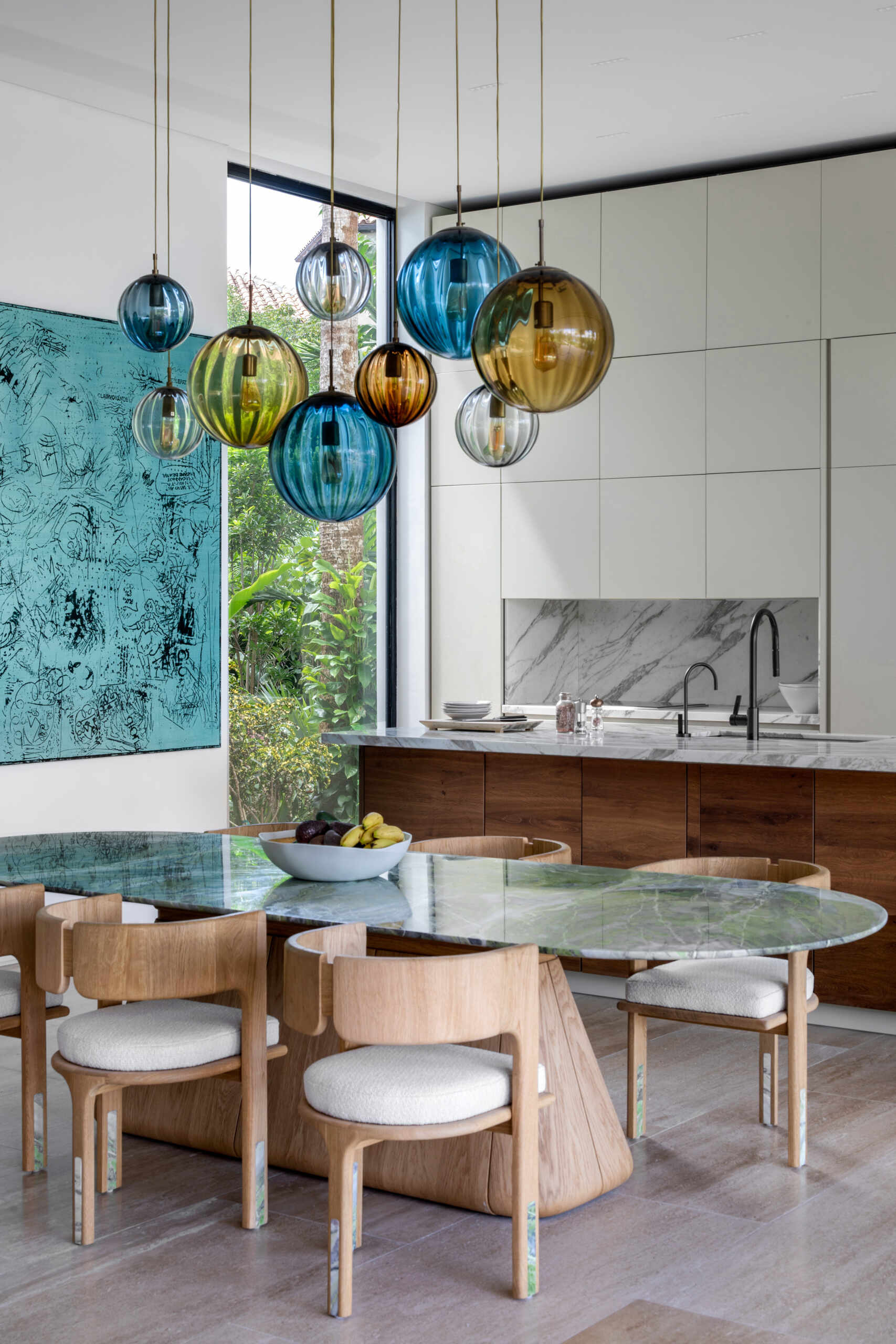


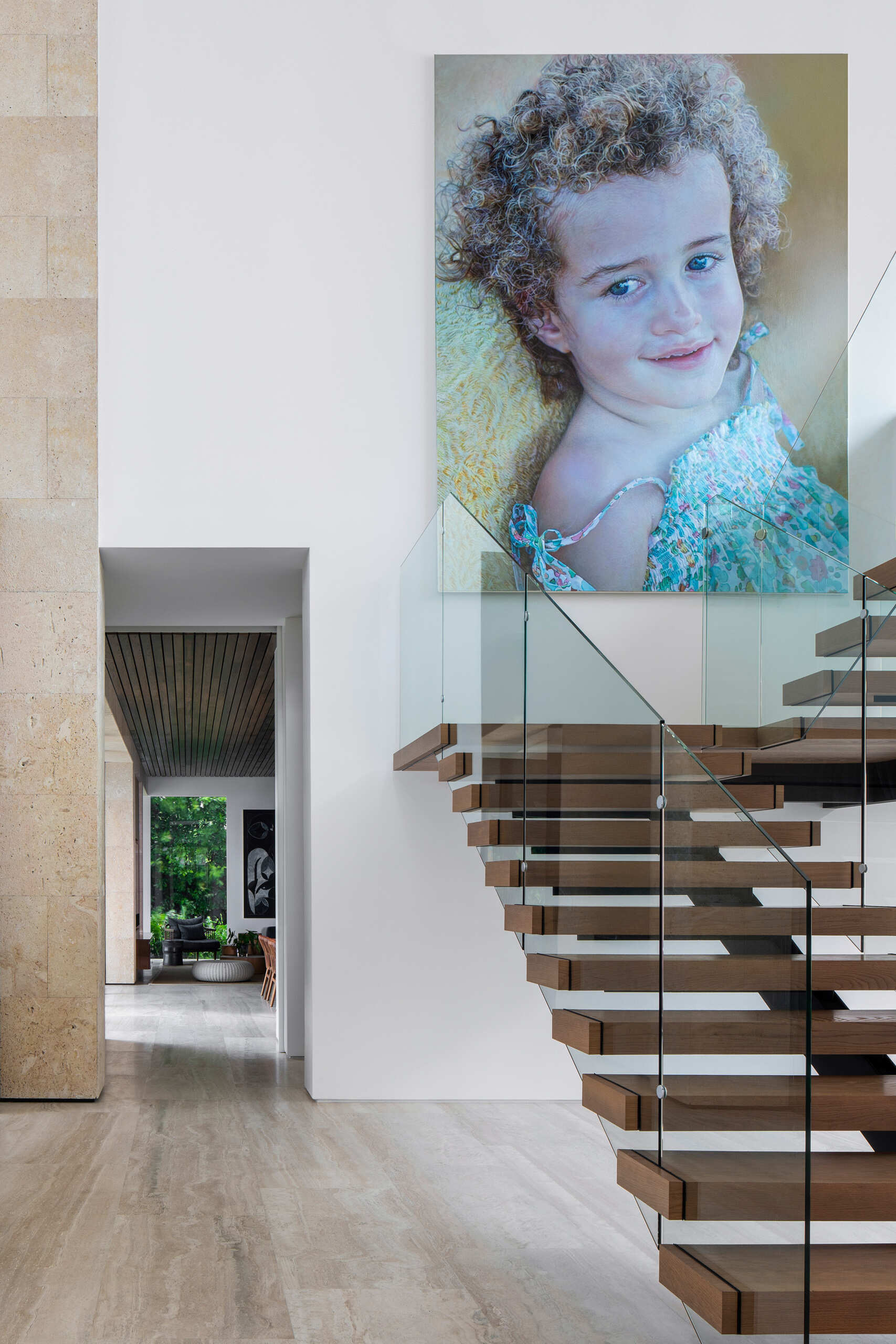
Across the main house and the separate pavilion, generous ceiling heights maintain a steady, cohesive atmosphere. The consistent palette and careful control of light create a quiet sense of grounding in the private rooms. The guest suite and office follow the same architectural rhythm, offering privacy while remaining connected to the overall language of the estate.
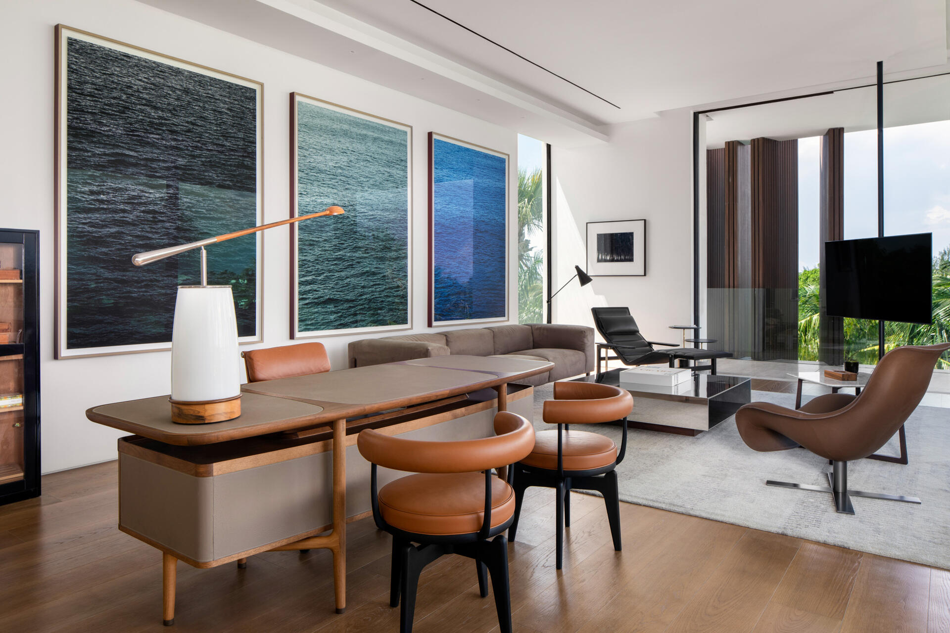
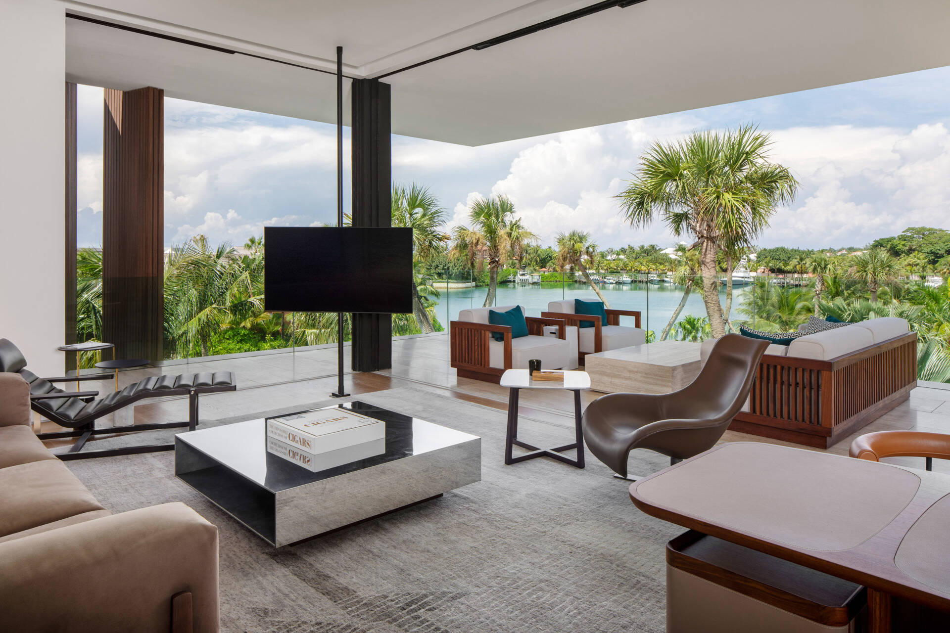
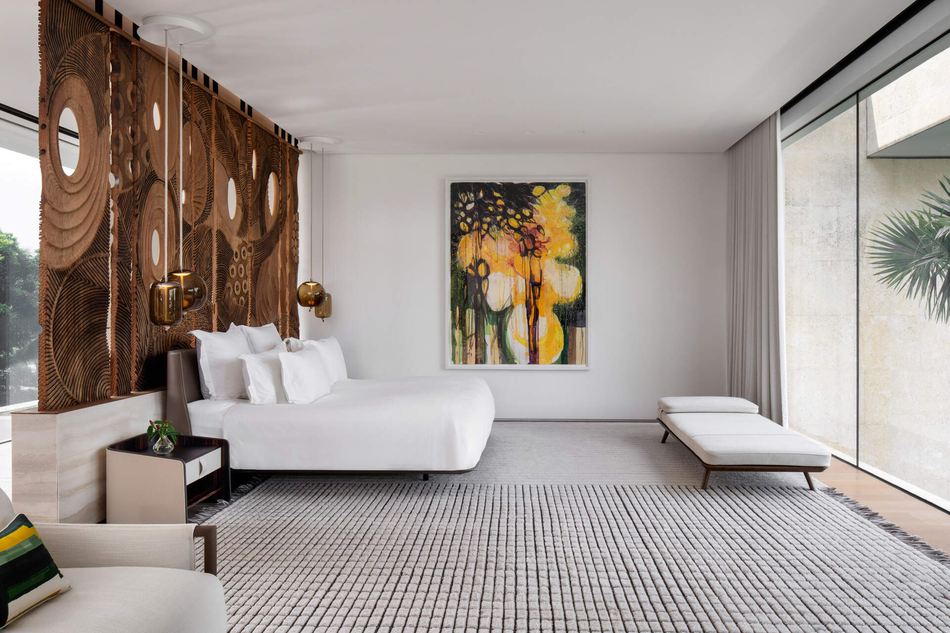
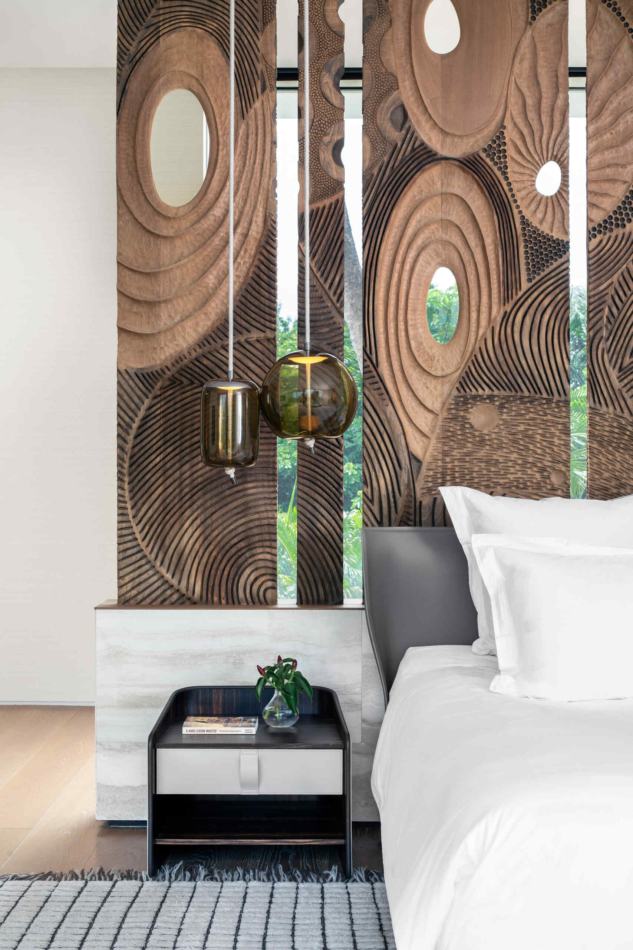
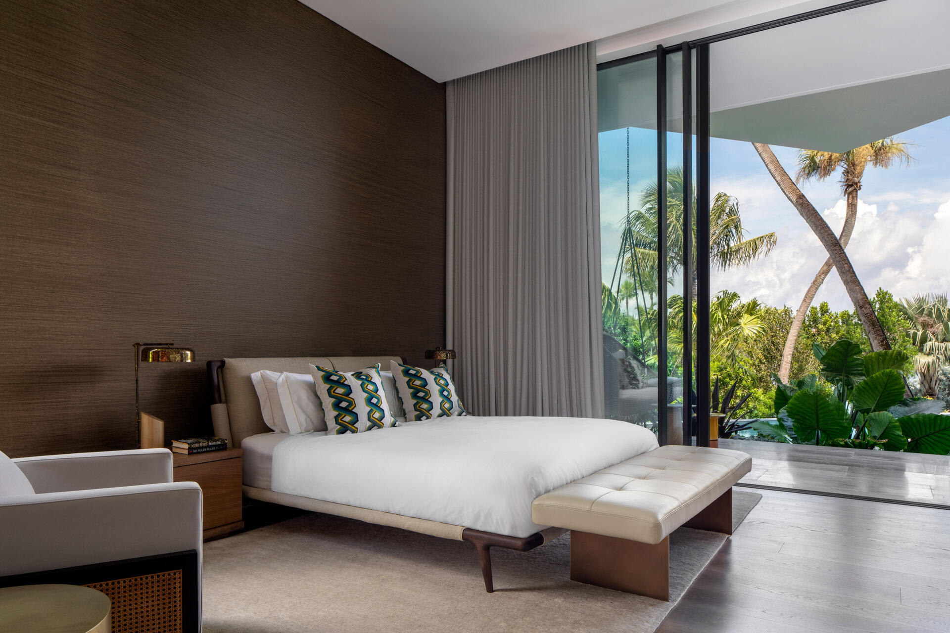
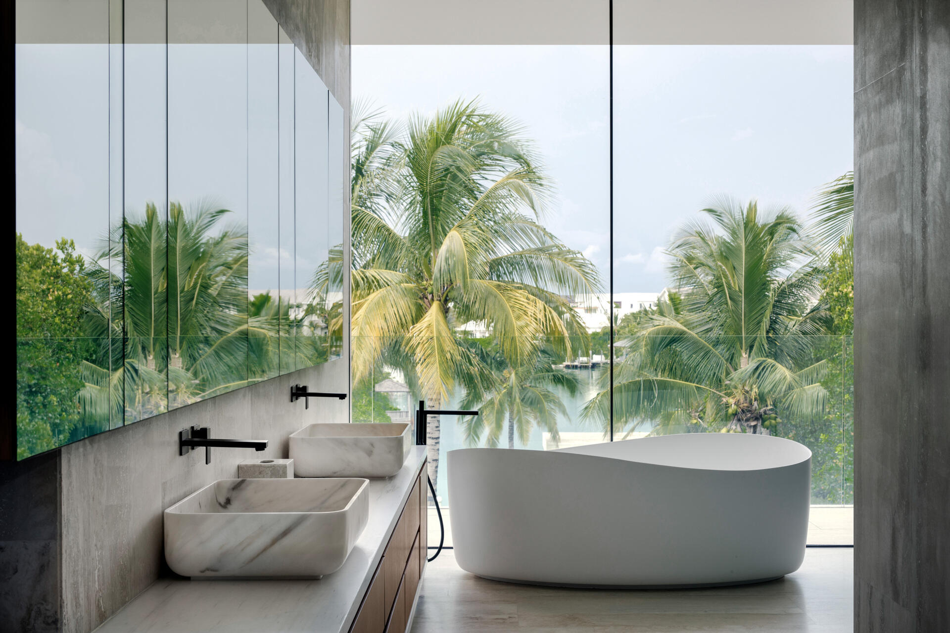
Villa Lyla stands as a home shaped by clarity, material sensitivity, and a deep connection to its tropical site. It balances openness and shelter with a quiet confidence. Every space strengthens the feeling of connection to the landscape and to the memory at the heart of the house.