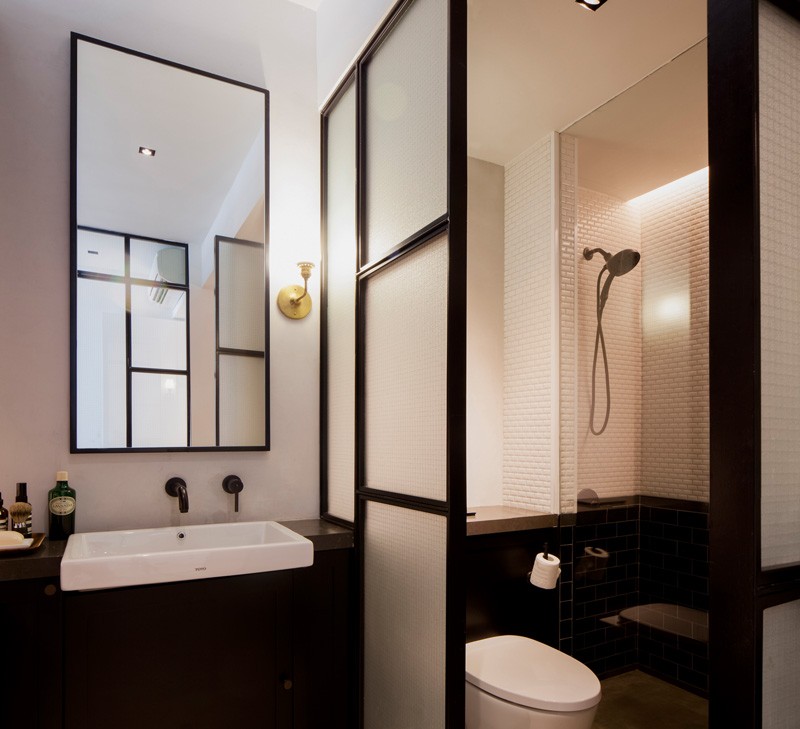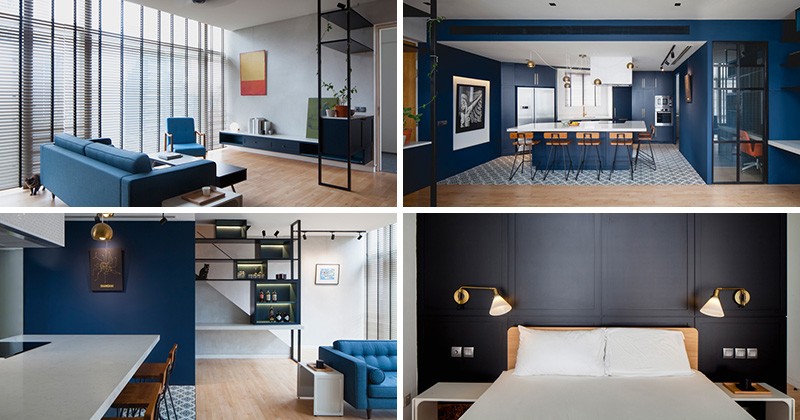
Photography by Beton Brut
Studio Wills + Architects have completed the renovation of a 2-floor apartment in Singapore.
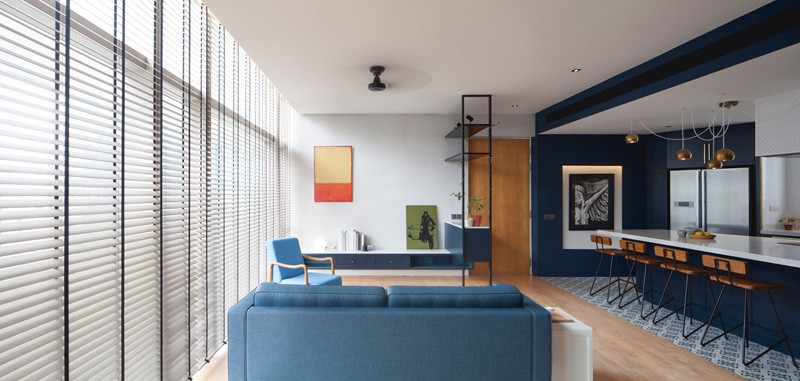
Photography by Beton Brut
The apartment has been transformed with a new bold color palette of blues and blacks.
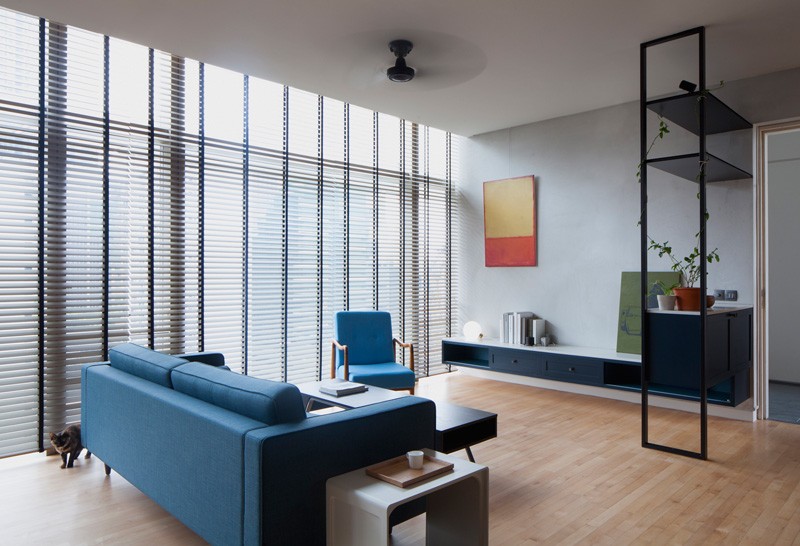
Photography by Beton Brut
The apartment has a living area on the main floor, with the bedroom located upstairs.
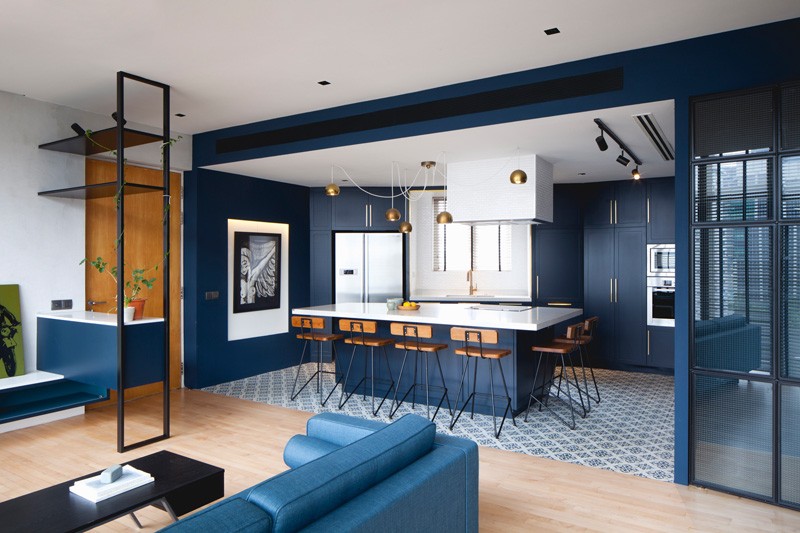
Photography by Beton Brut
The kitchen has a palette of saturated blue cabinets, with white countertops.
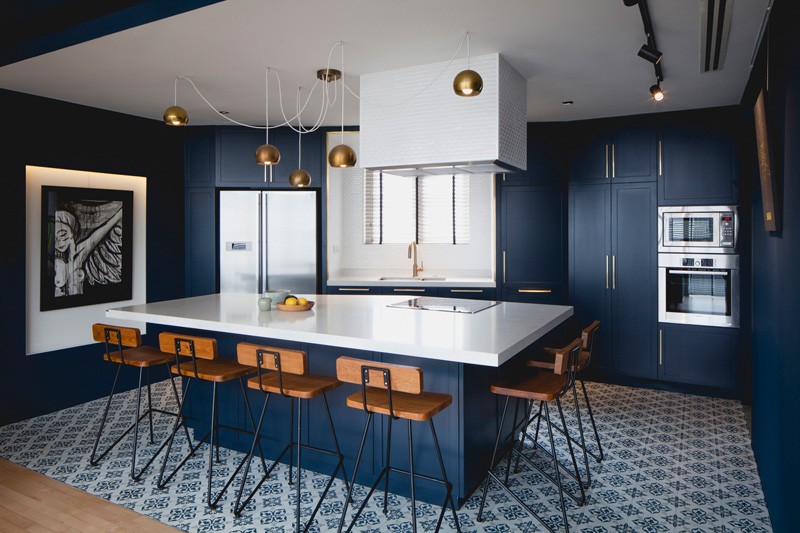
Photography by Beton Brut
The kitchen cabinets have been painted the same color as the walls, allowing them to seamlessly blend in.
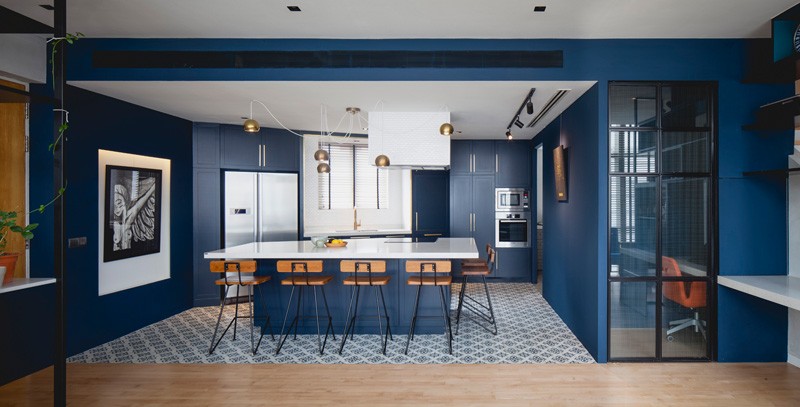
Photography by Beton Brut
The apartment has two ‘boxes’ in the space, the first is the ‘blue box’, seen in the photo below, that hides a study area and powder room.
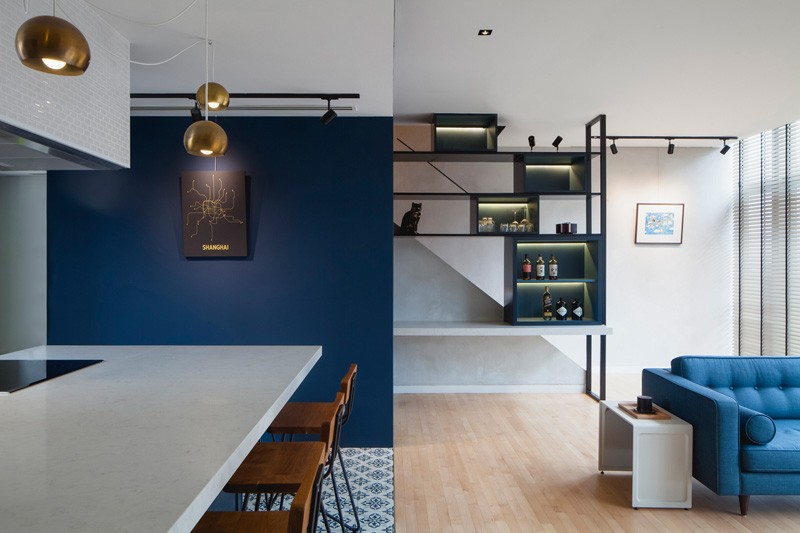
Photography by Beton Brut
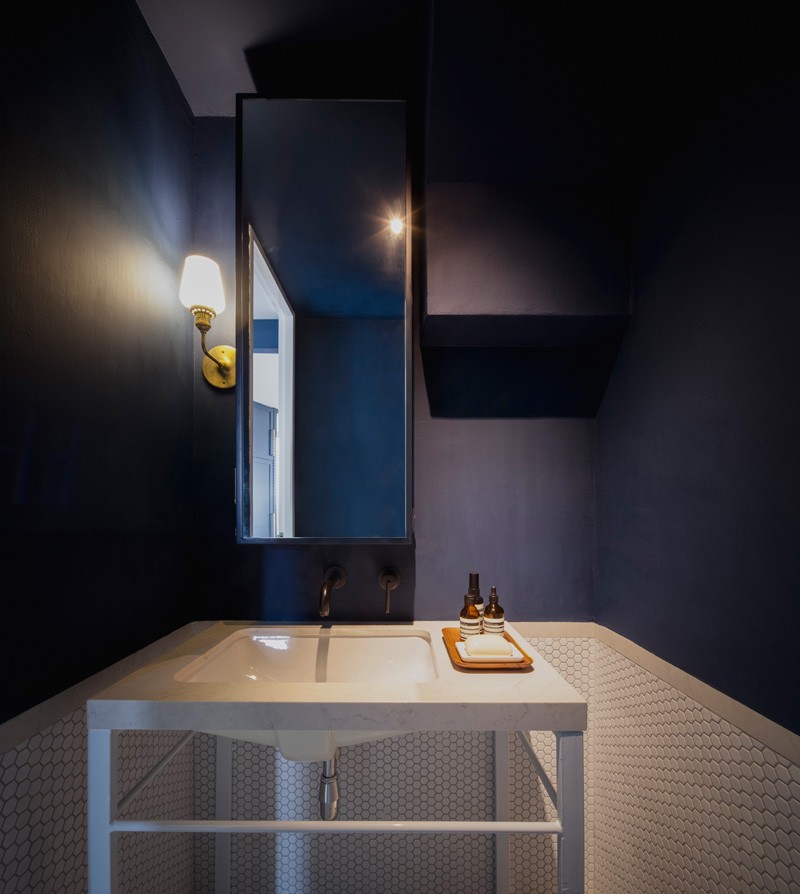
Photography by Beton Brut
The staircase in the apartment has been left untouched during the renovation.
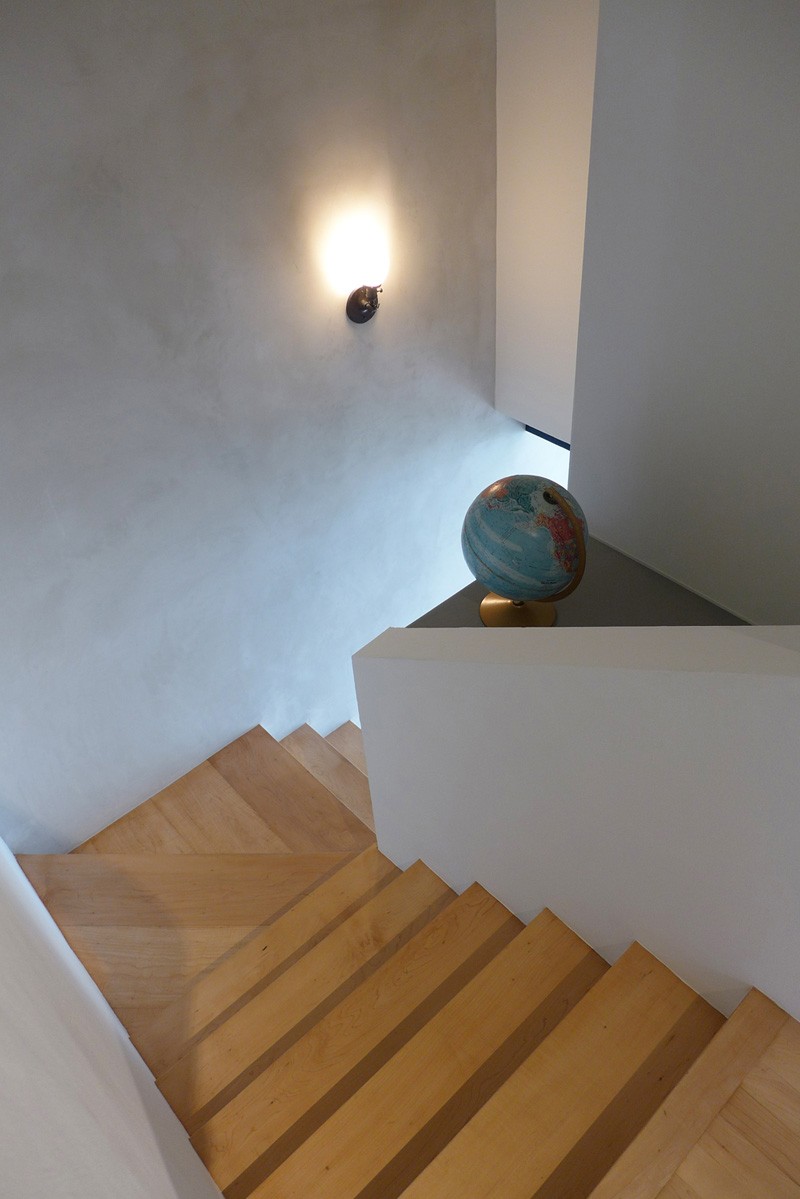
Photography by Studio Wills + Architects
Upstairs, the bedroom has a large headboard, described as the ‘black box’.
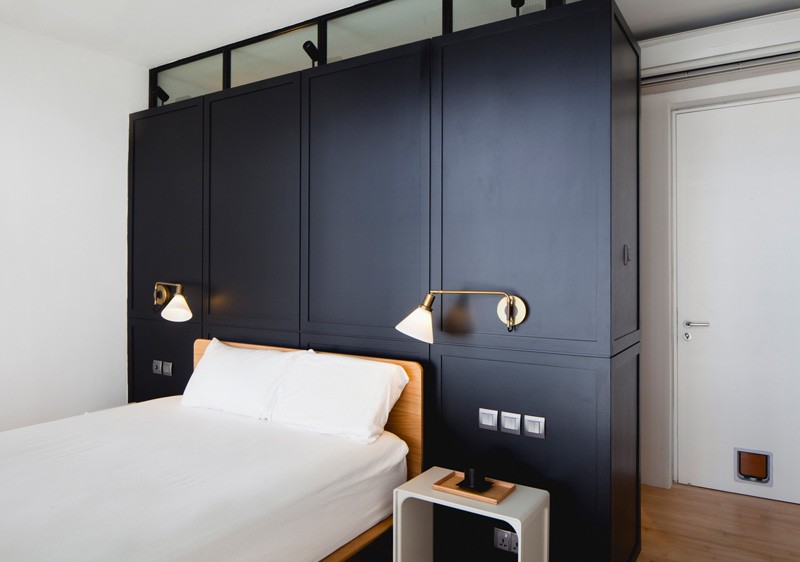
Photography by Beton Brut
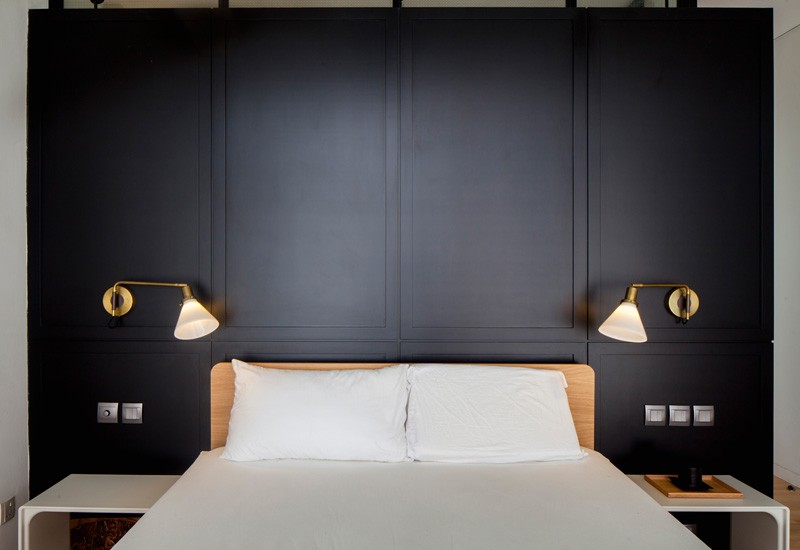
Photography by Beton Brut
Hidden within the ‘black box’, is a walk-in wardrobe and bathroom.
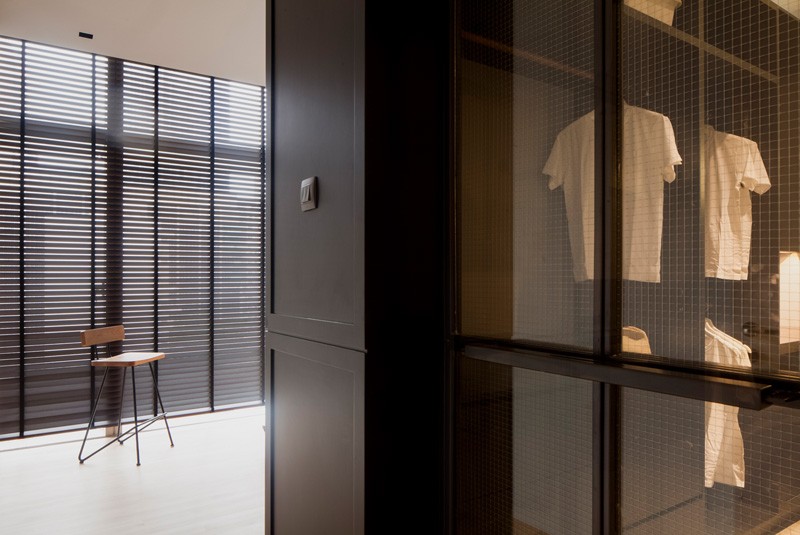
Photography by Beton Brut
A small vanity has been included in the same space as the wardrobe.
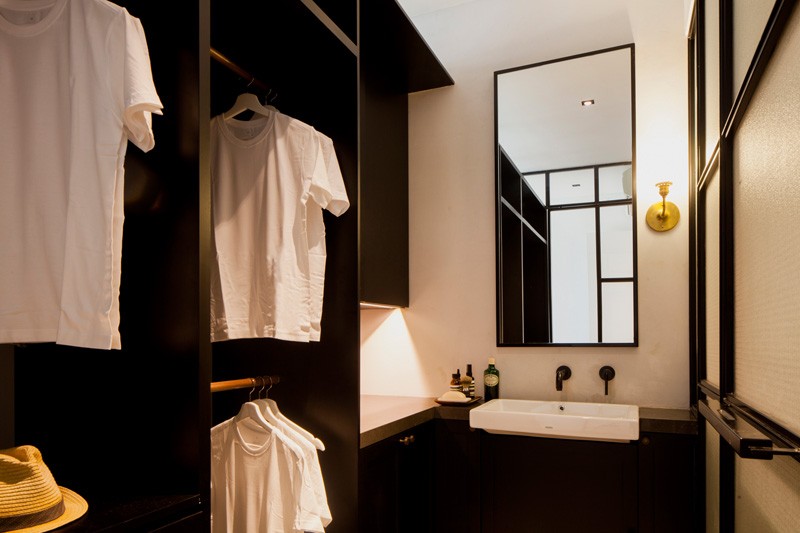
Photography by Beton Brut
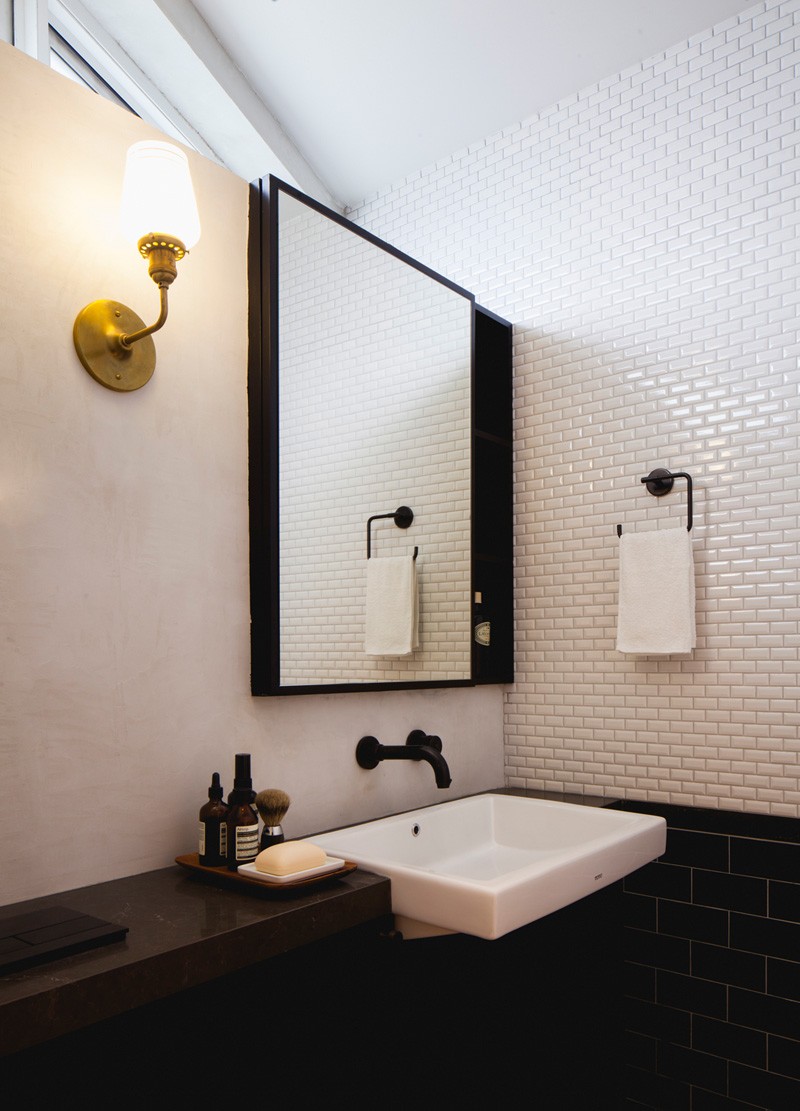
Photography by Beton Brut
The toilet and shower are hidden behind a frosted door, accessed through the wardrobe.
