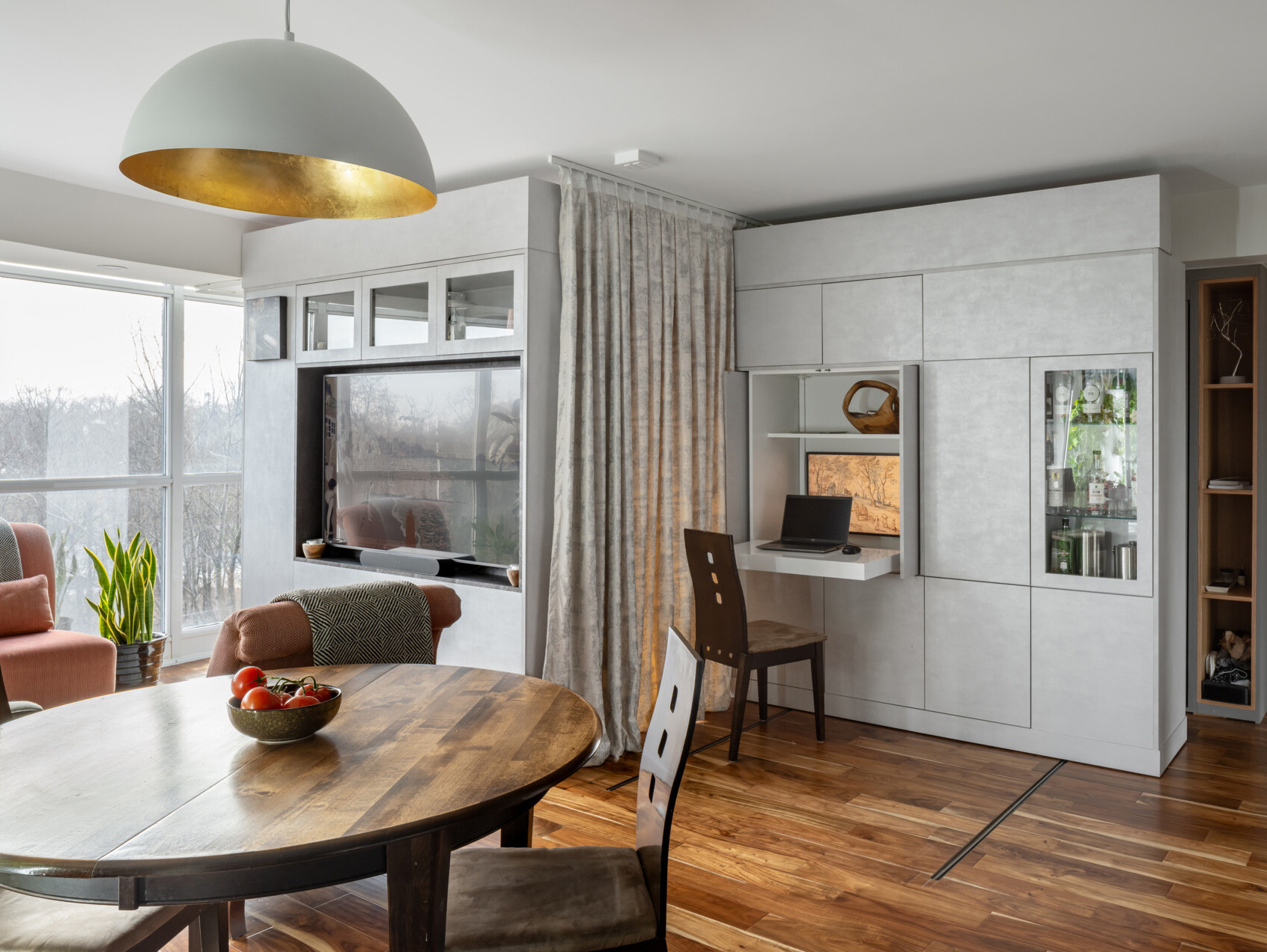
Most growing families dream of upgrading to a house when space feels tight, but one family of four in downtown Toronto chose to do the opposite. With help from Picnic Design Inc., they turned their modest 850-square-foot condo into a forever home using a pair of ingenious movable walls. The result is a dynamic, future-proof layout that flexes with time, proving that smart design can outdo square footage.
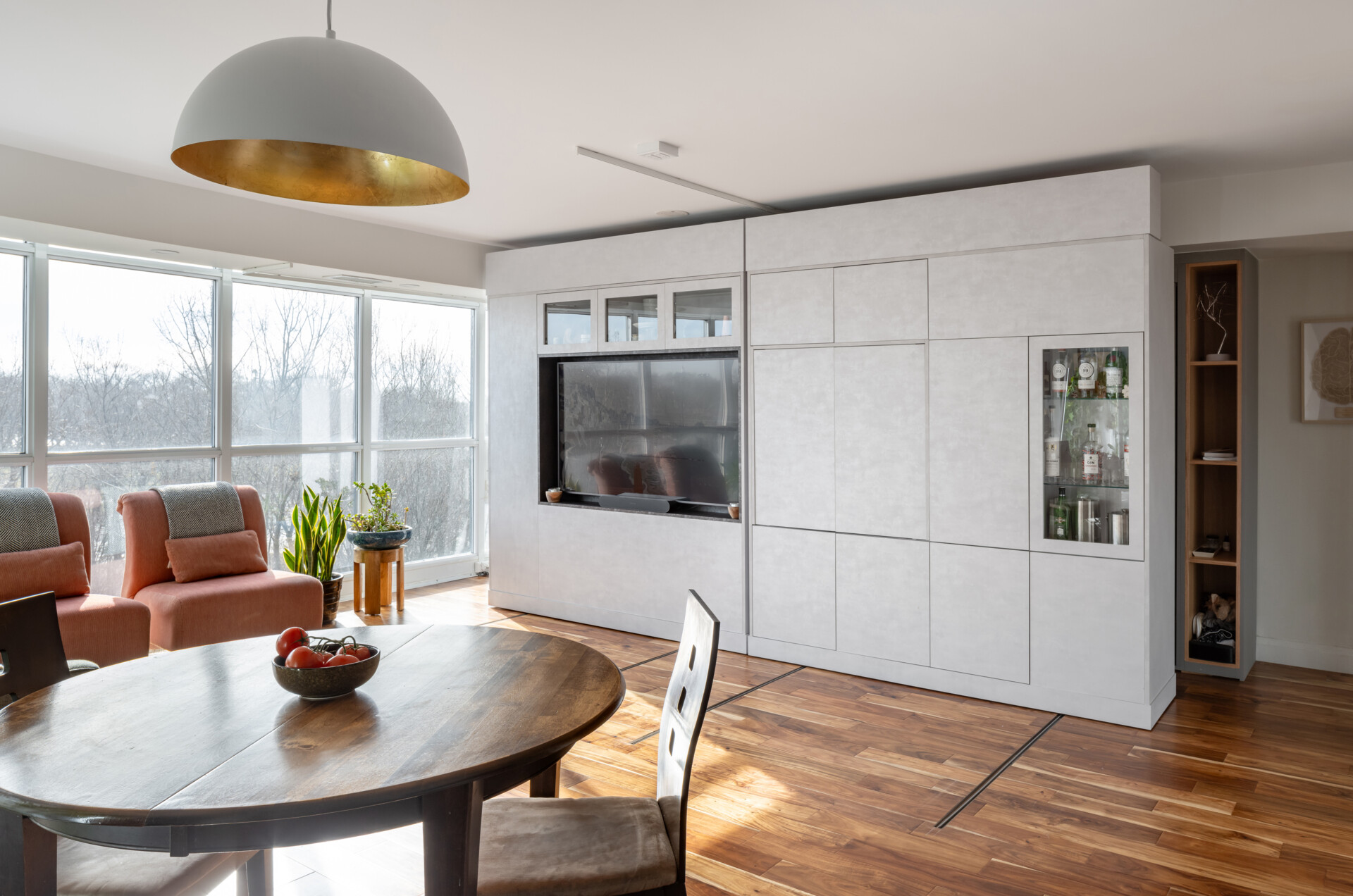
At the heart of the redesign are two custom-built, movable walls that go far beyond room dividers. Each wall is packed with functional storage: closets, drawers, open shelving, and even flip-down desks. One face serves the bedrooms with essentials like a work surface and wardrobe space, while the opposite side functions as a mini home office, wine cabinet, and entertainment unit. These dual-purpose walls allow the layout to adapt fluidly as the family’s needs evolve, all without changing the footprint.
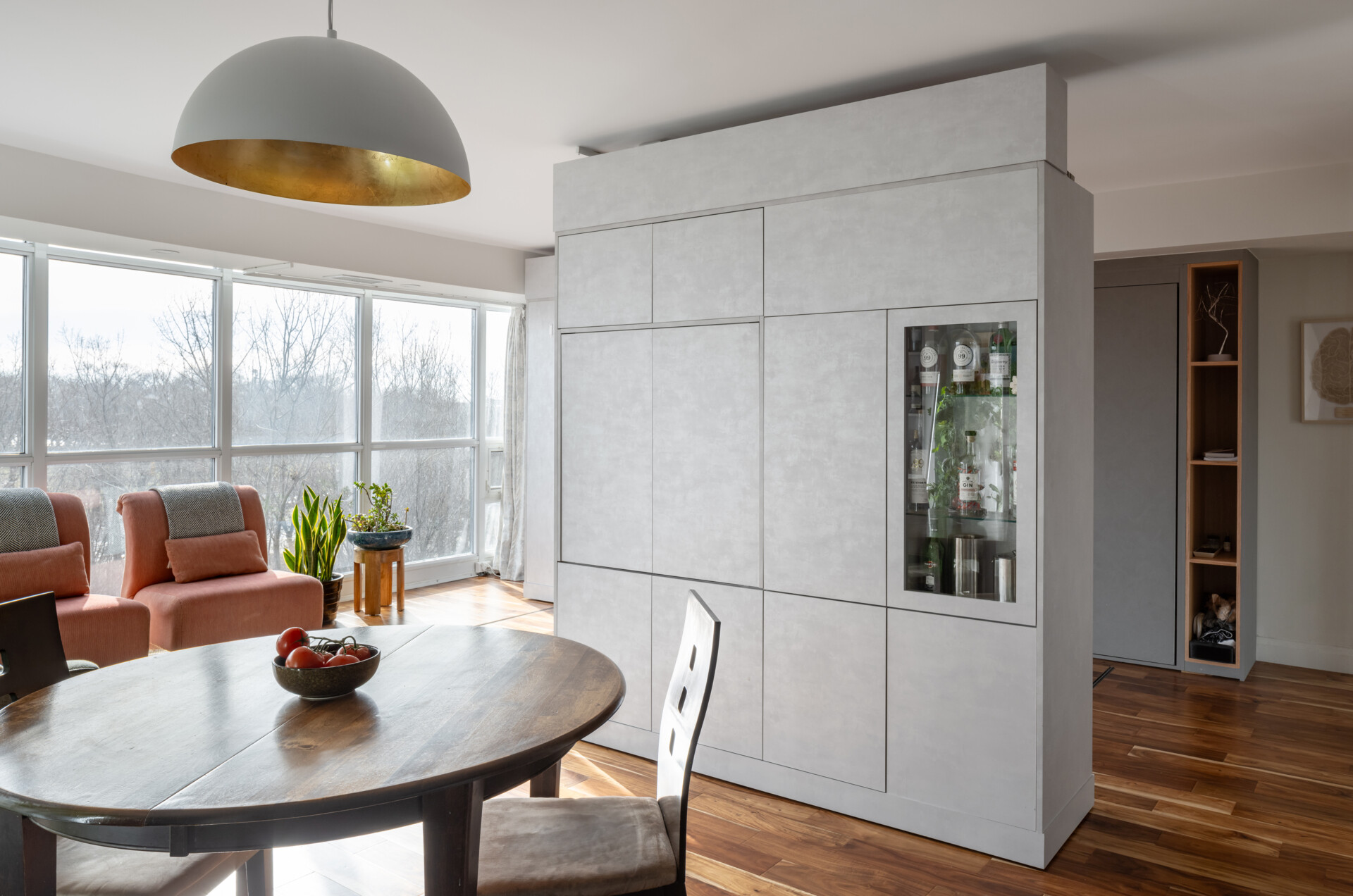
Thanks to the movable walls, a guest bedroom can be created in minutes. Simply shift one wall, and a previously open area transforms into a private space for visitors. It’s a feature that adds convenience without compromising day-to-day living, a luxury in any apartment, let alone one under 900 square feet.
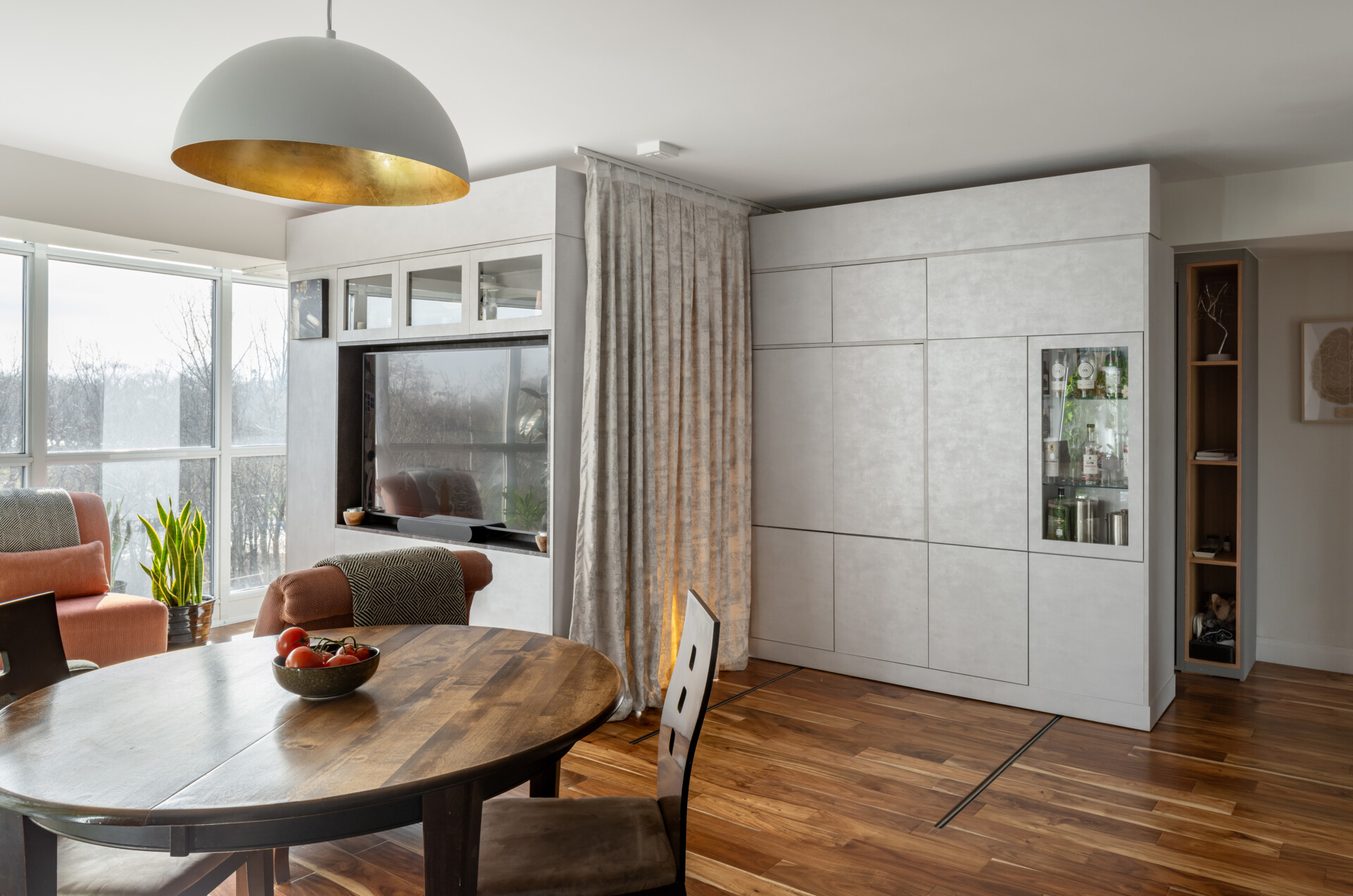
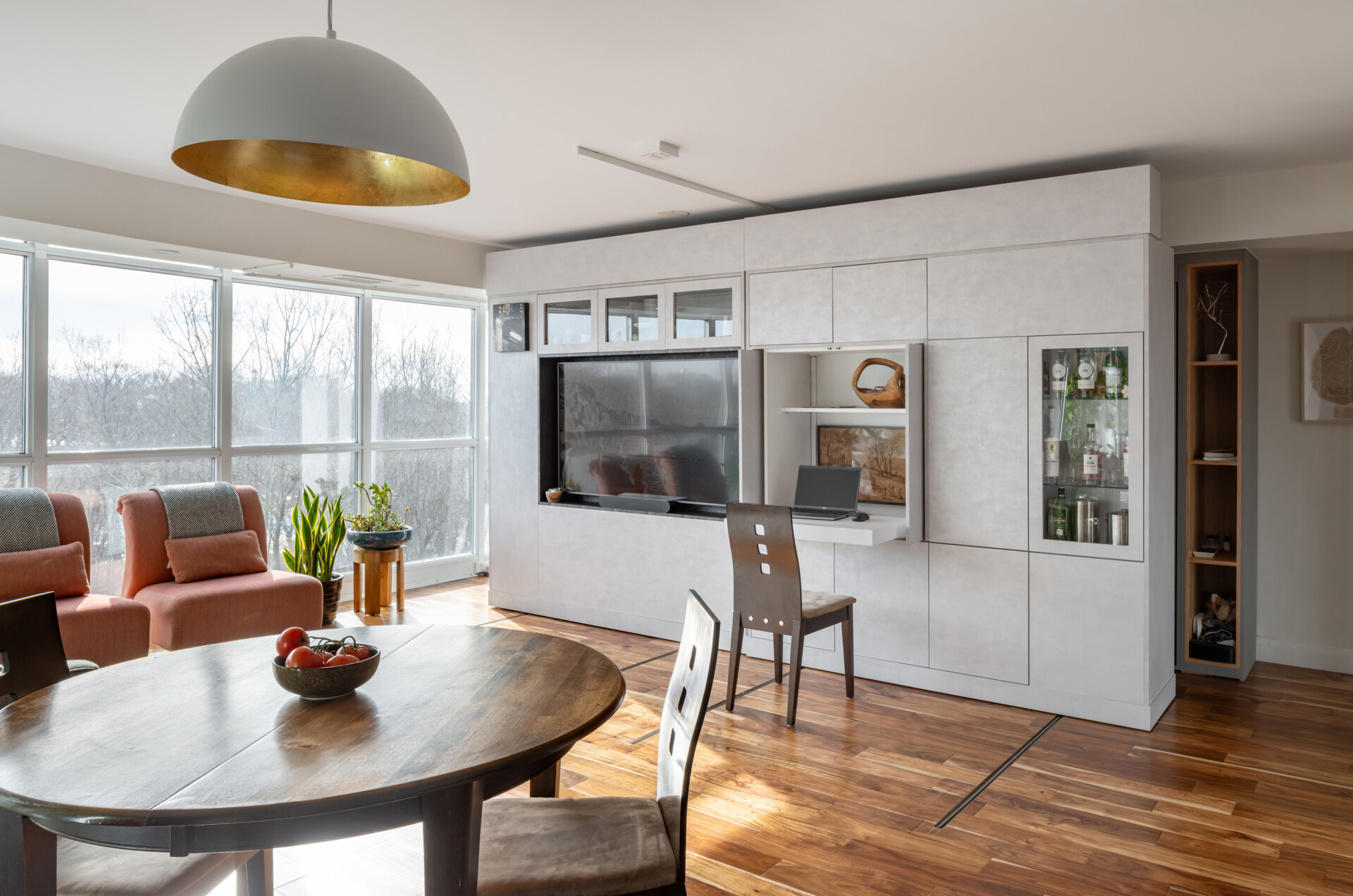
Right now, the parents sleep in a room created by the movable walls, while the two children share the condo’s original primary bedroom. As the children grow older, the flexible wall system will adapt again, creating two separate sleeping areas for the kids using a curtain and fold-out beds. Eventually, when the children leave home, the walls can retract to open up a spacious living and dining area. Every phase of life is accounted for.
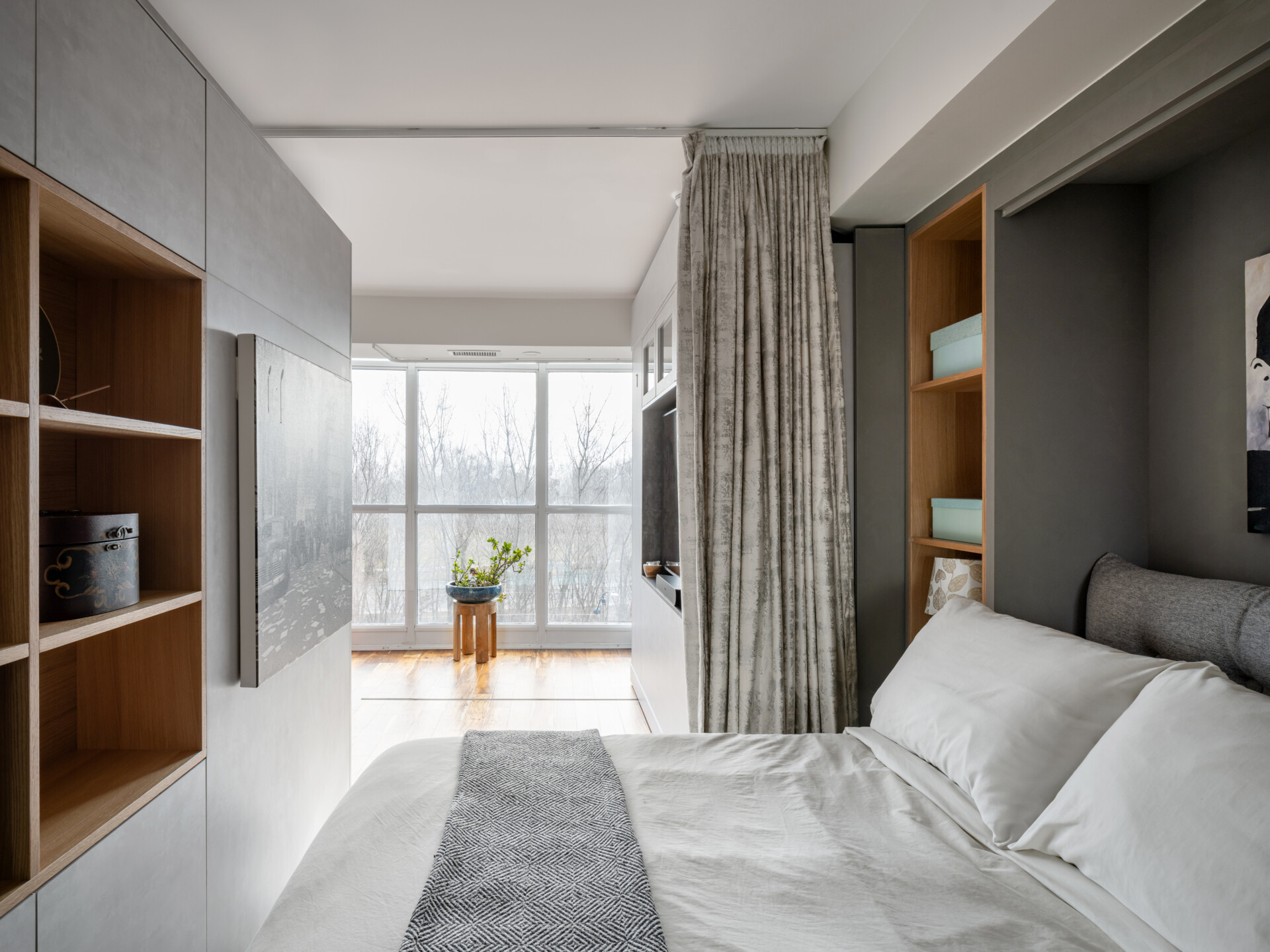
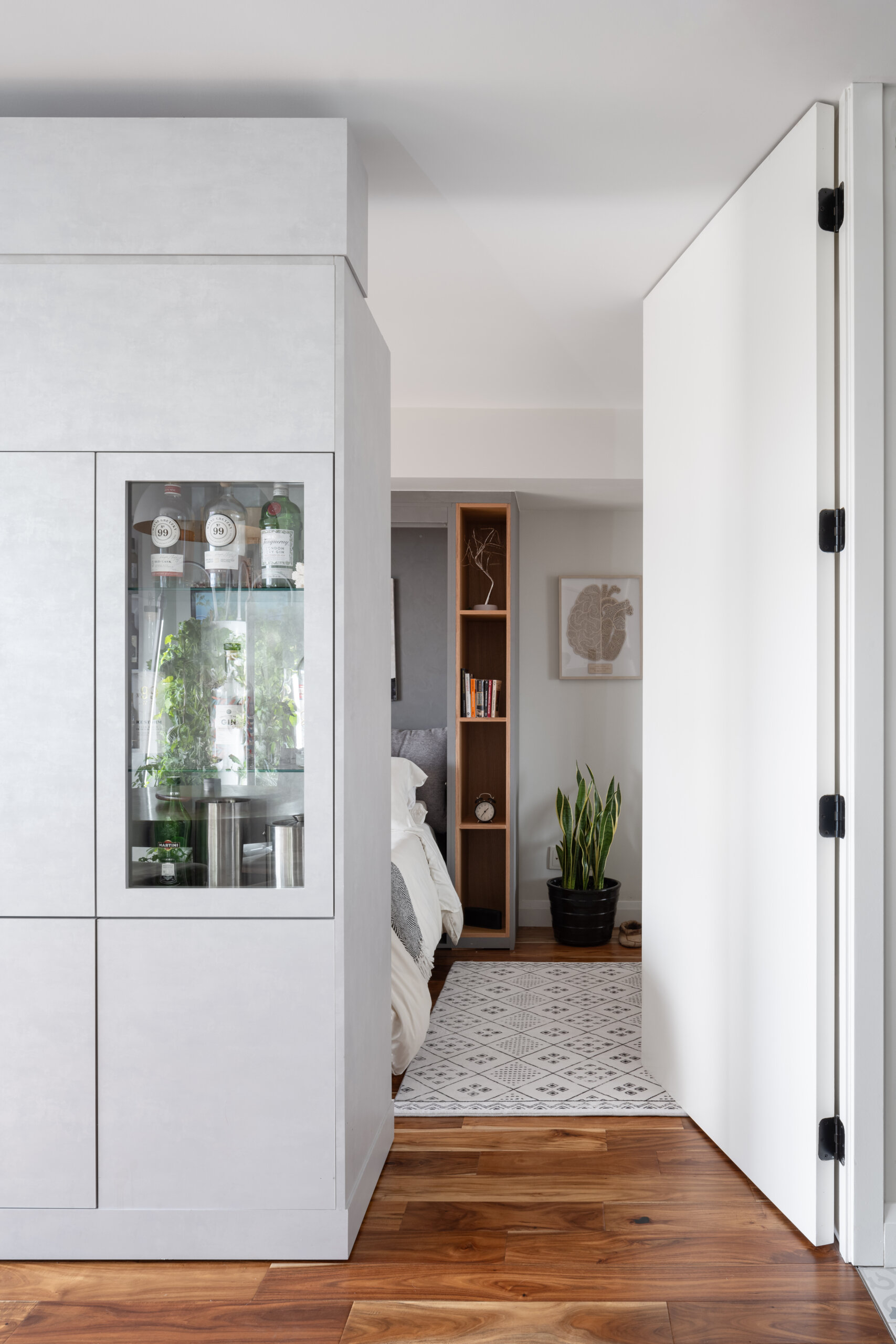
To match the home’s new flexibility, the kitchen was reimagined too. Its new orientation opens it to the living and dining areas, making it feel more generous and social. Material choices subtly define the kitchen zone, and a multifunctional island adds efficiency: it doubles as an entry bench thanks to a partial height drop, and offers much-needed storage beneath. It’s a kitchen that works as hard as the rest of the space.
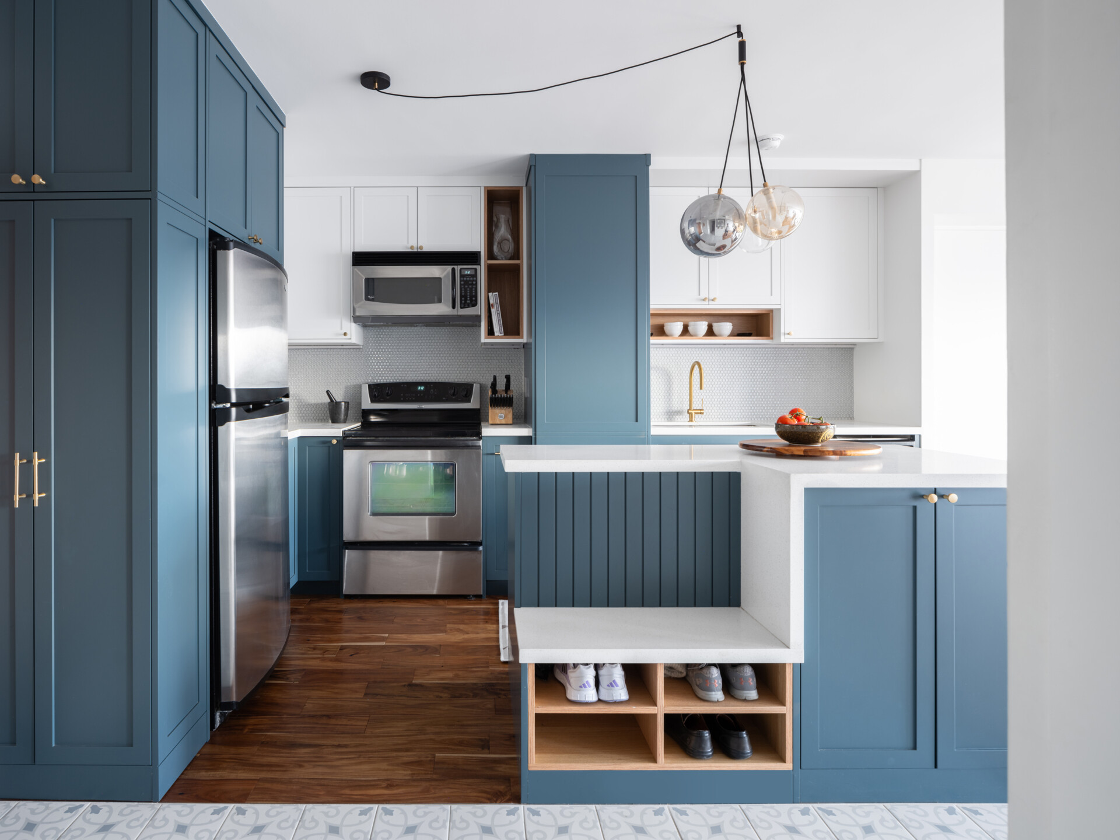
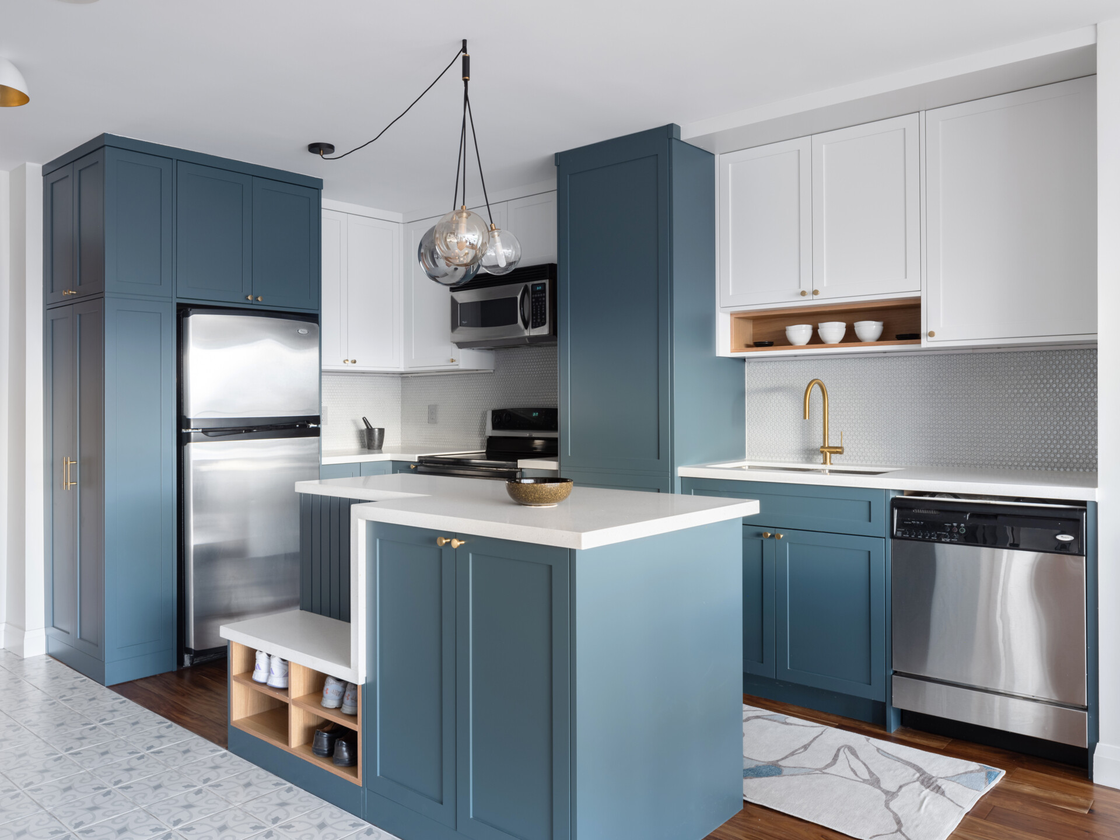
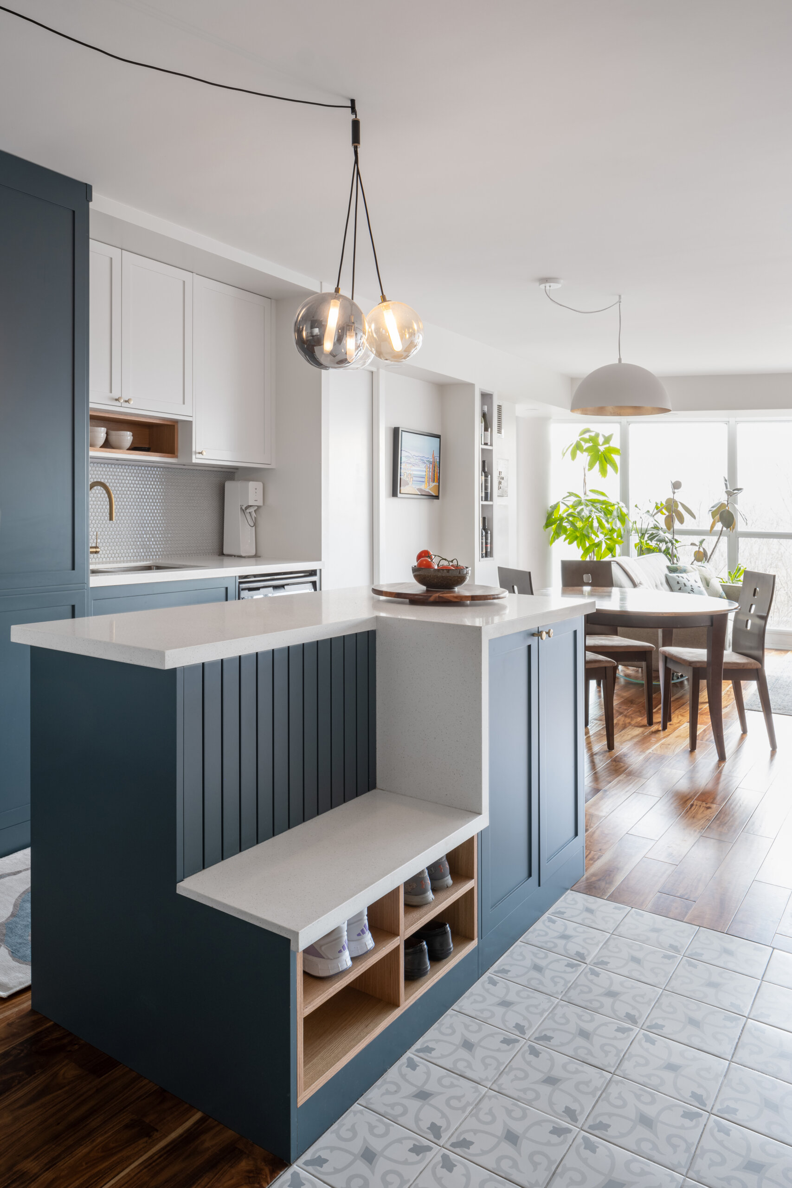
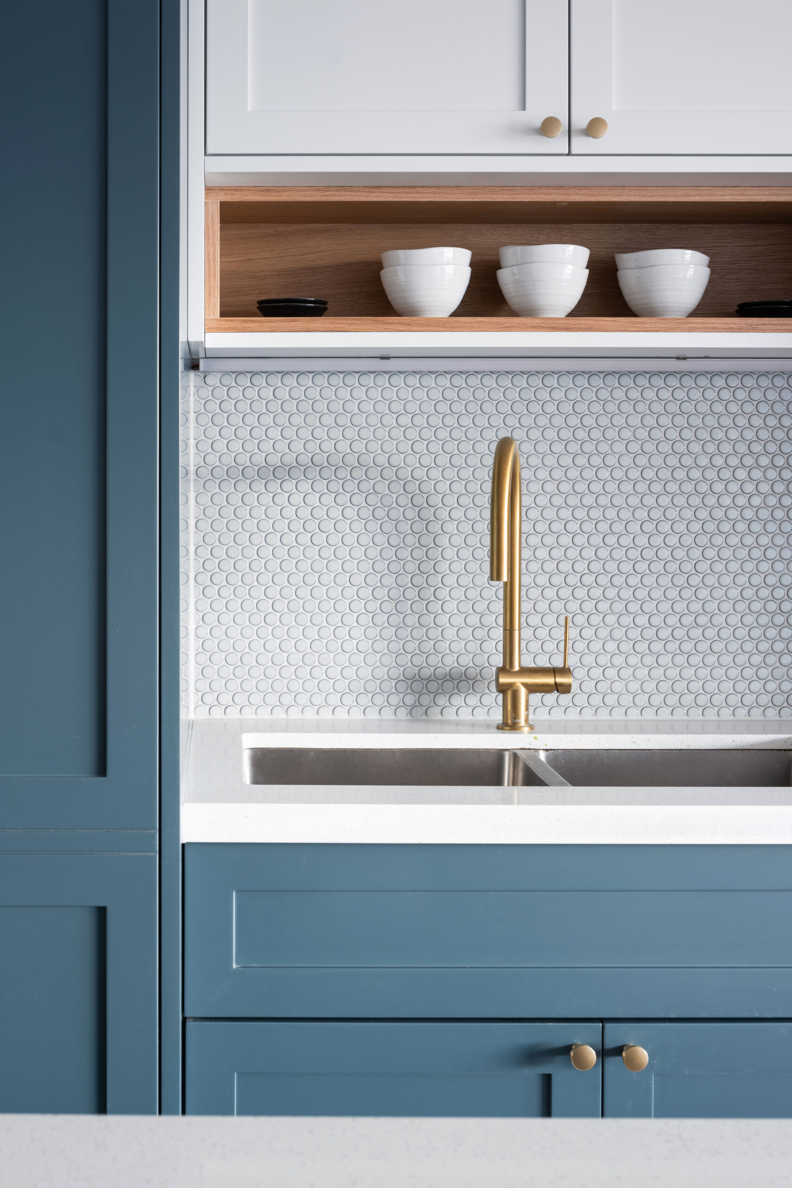
While much of the redesign focuses on flexibility and multifunctionality, the bathroom was quietly upgraded to match the overall thoughtfulness of the space. Existing structural, mechanical, and electrical elements were left in place due to high-rise constraints, but finishes were refined to create a calmer, more refined atmosphere.
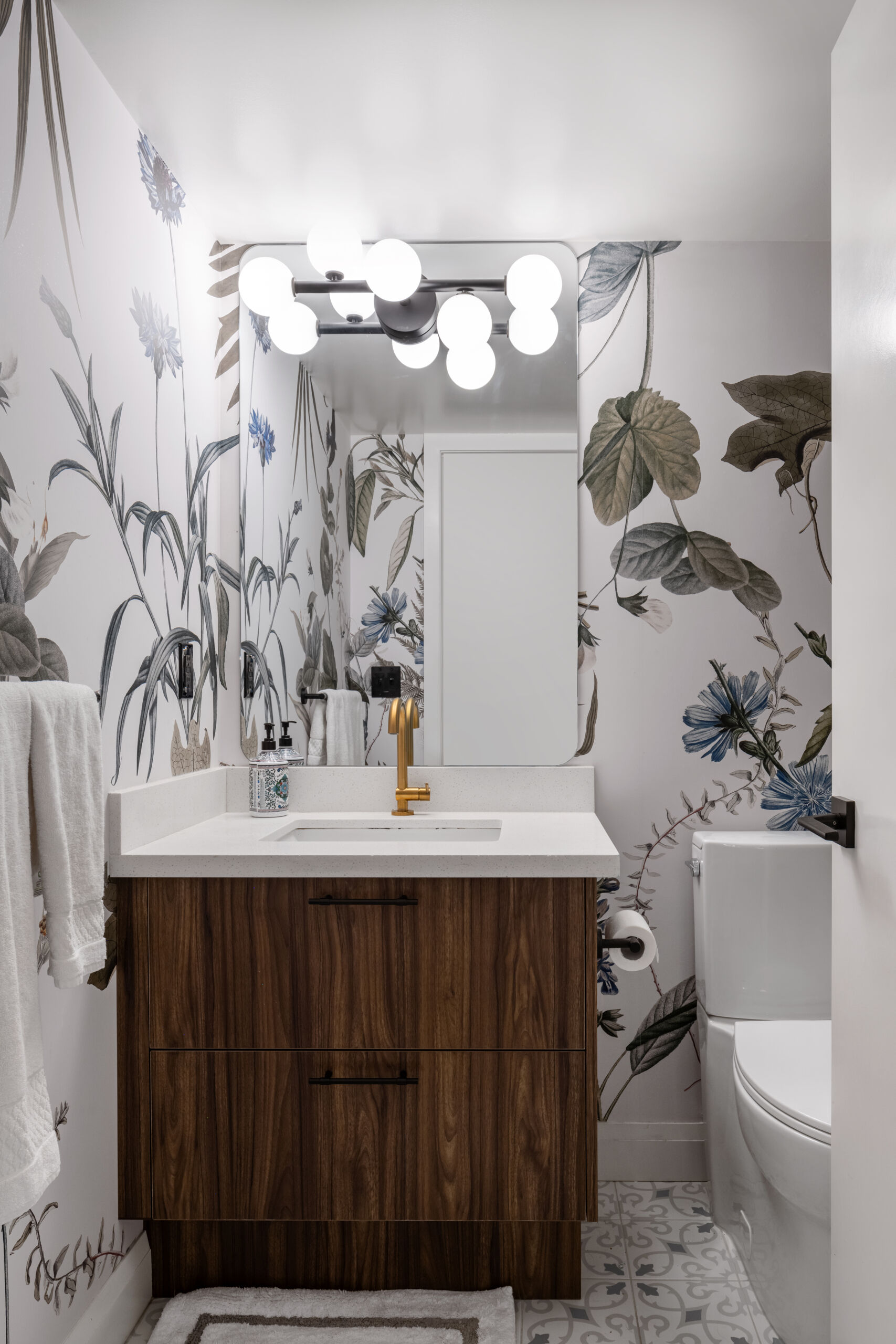
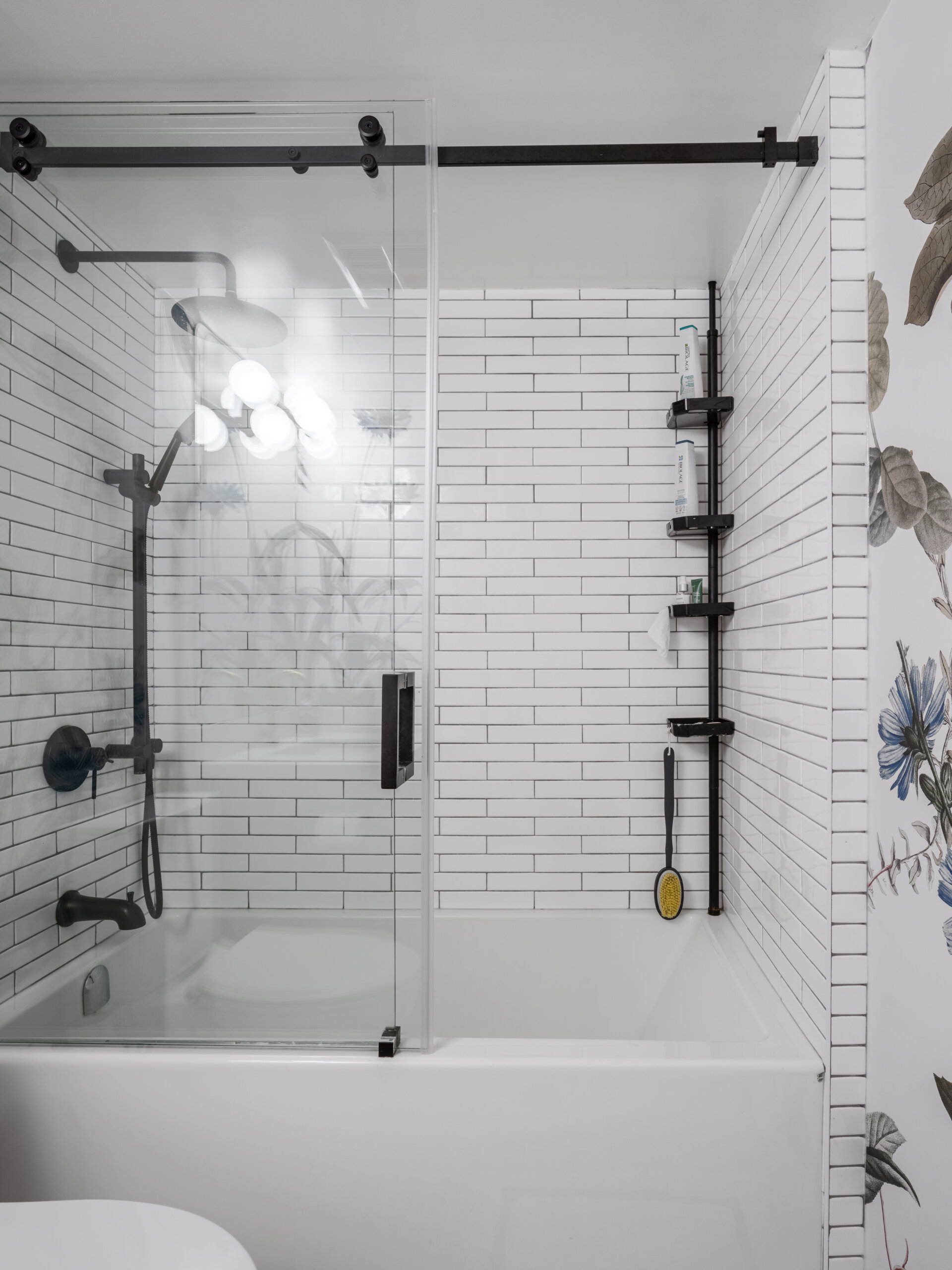
Here’s a look at the floor plan for the apartment that shows the moveable wall and layout.
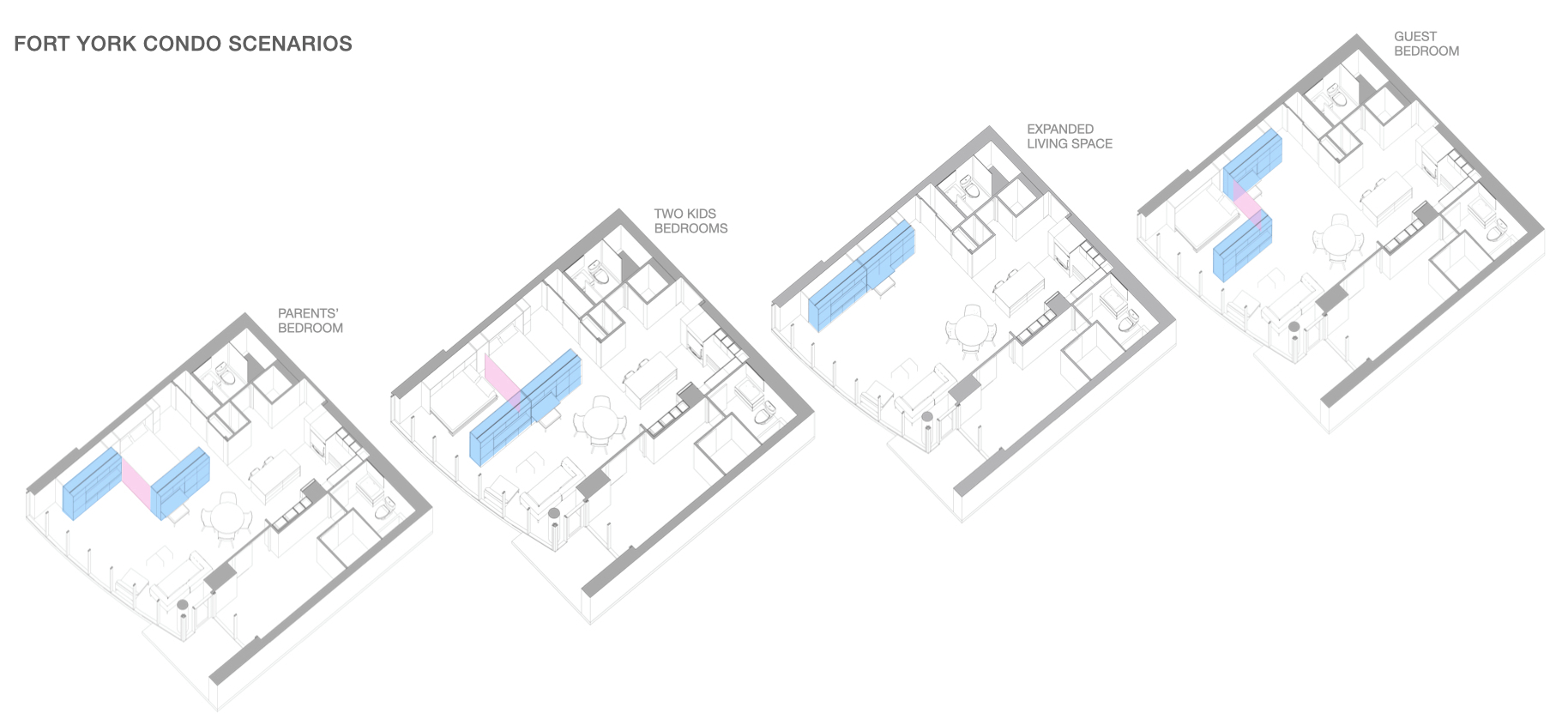
With thoughtful interventions and a future-facing layout, Picnic Design has shown that staying put can be just as aspirational as moving up. By embracing flexibility, this Toronto family turned a typical two-bedroom unit into a home that evolves with them, beautifully and intelligently.