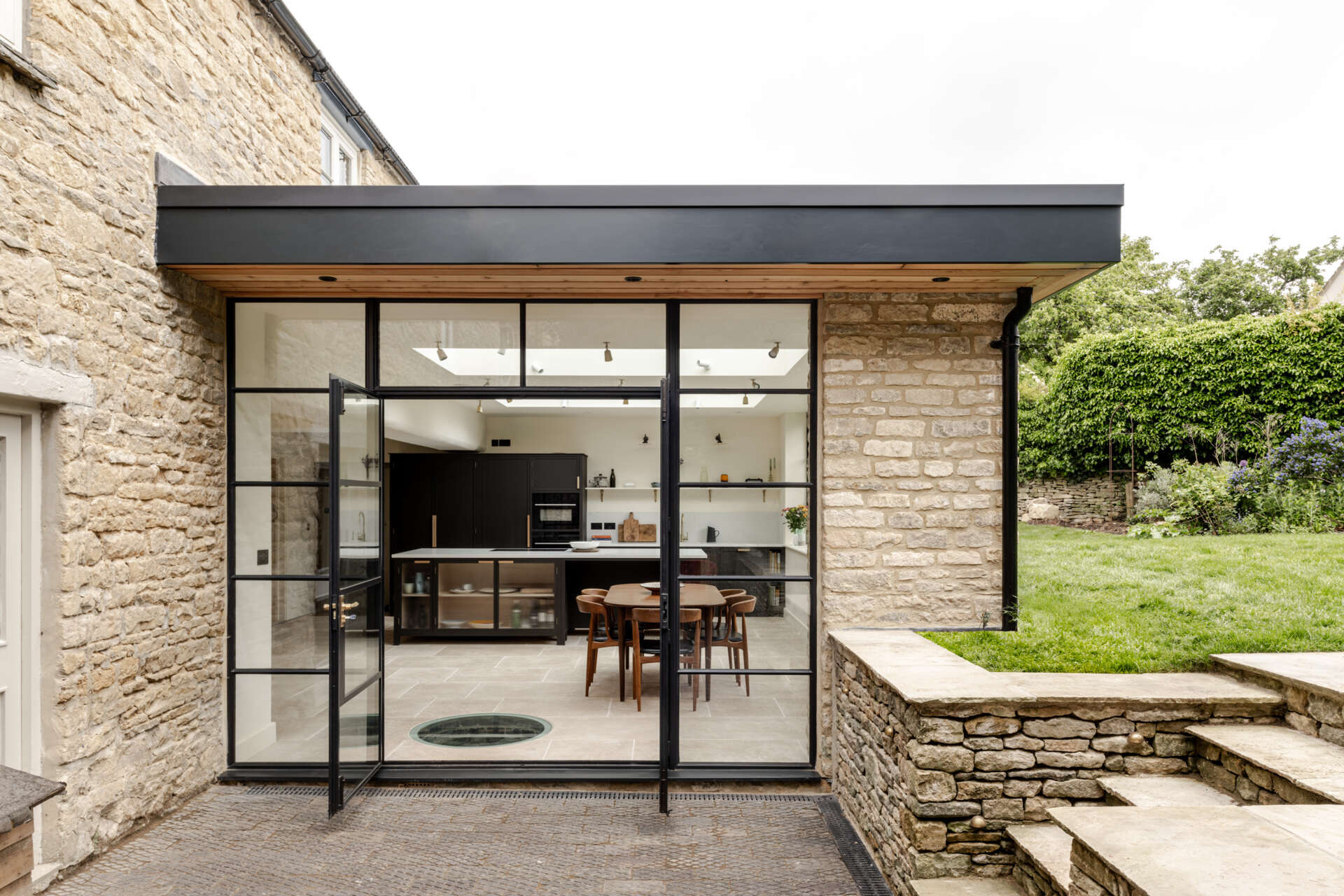
The Cottages began as a compact, dimly lit historic home in Charlbury, England. The goal was simple, create a bright, flexible family space without compromising the cottage’s heritage. The solution came through a sensitive single storey addition that stays visually quiet while opening the interior to daylight and the garden.
From the street, the traditional stone facade remains intact. That was intentional. The team at NOTO Architects prioritised preserving the original presence facing the Charlbury lanes, keeping the cottage as the dominant form within the conservation area.
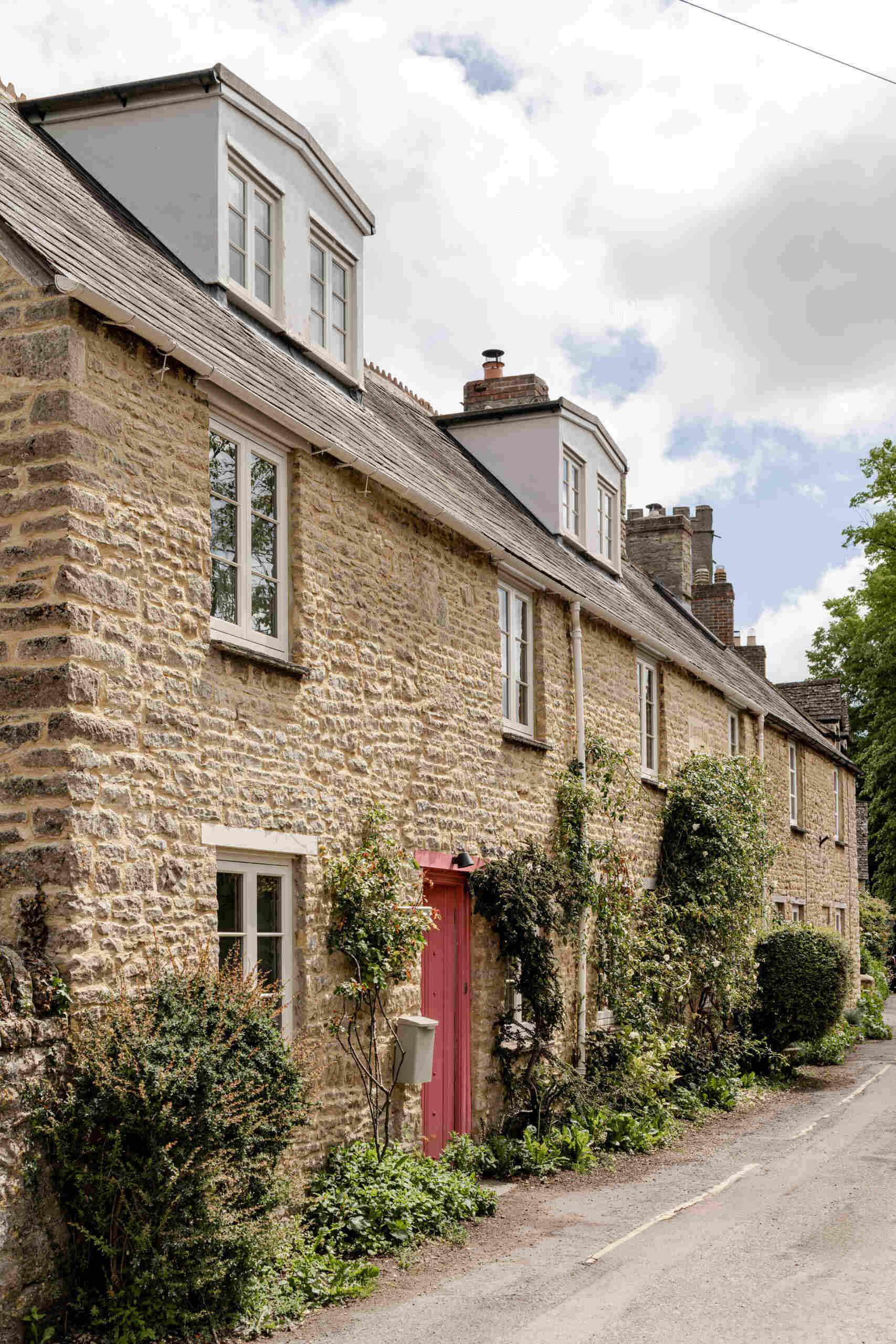
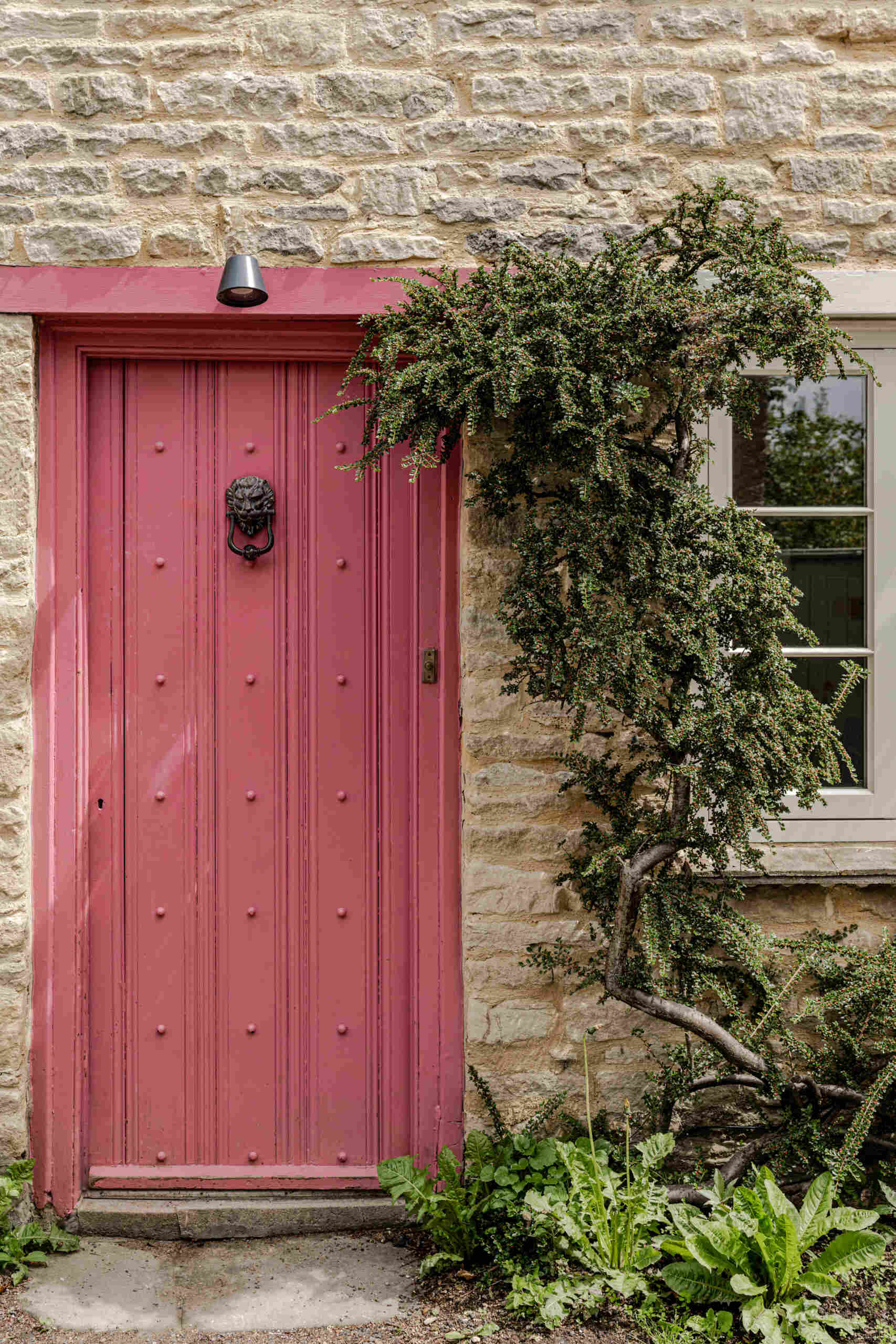
The extension sits at the rear as a low, single storey volume. By sinking it slightly into the garden, its profile stays subtle, reducing its visibility to neighbours and protecting views within the Charlbury Conservation Area. Slim steel framing, large glazing, and Cotswold stone create a gentle dialogue between old and new.
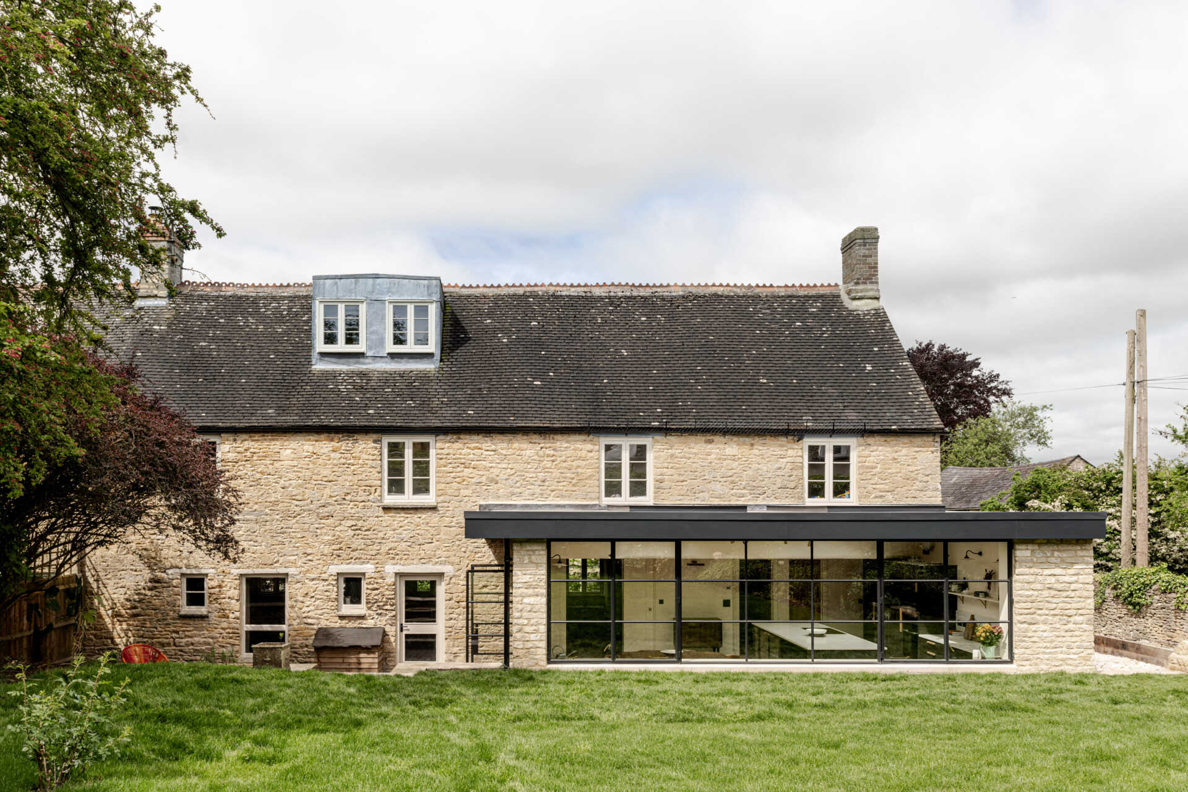
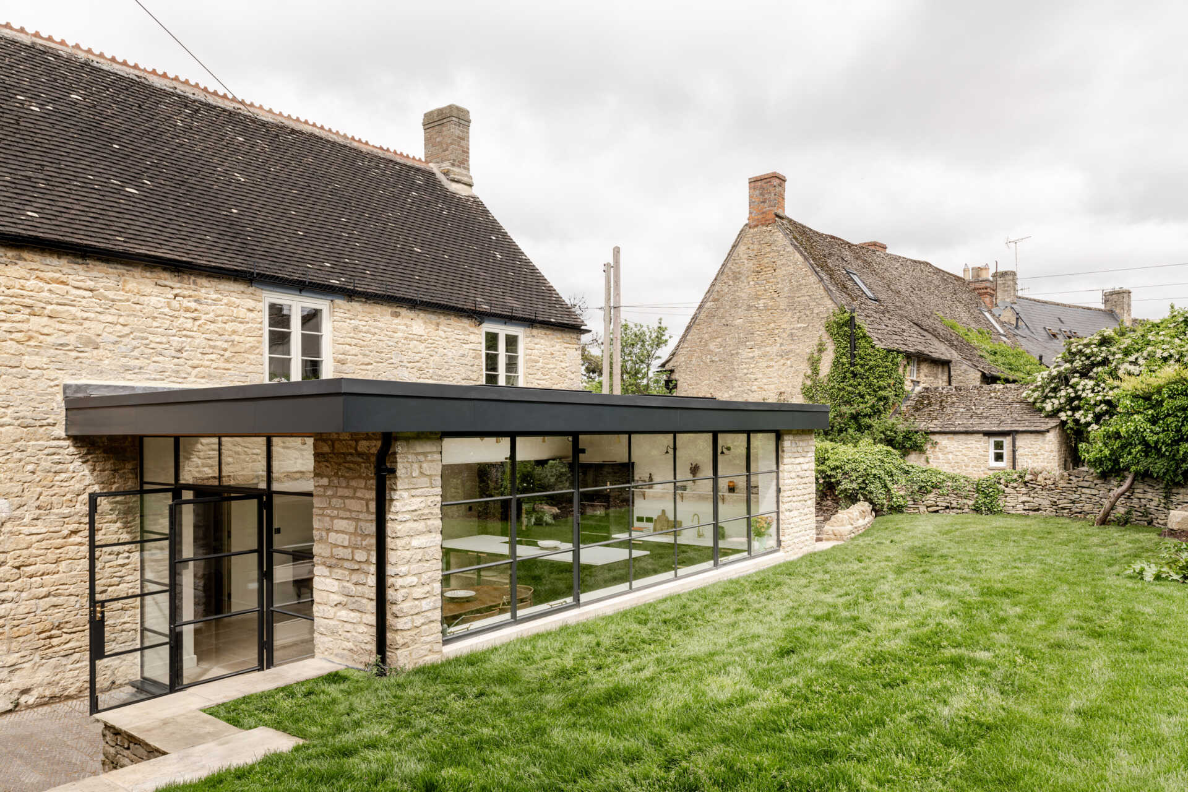
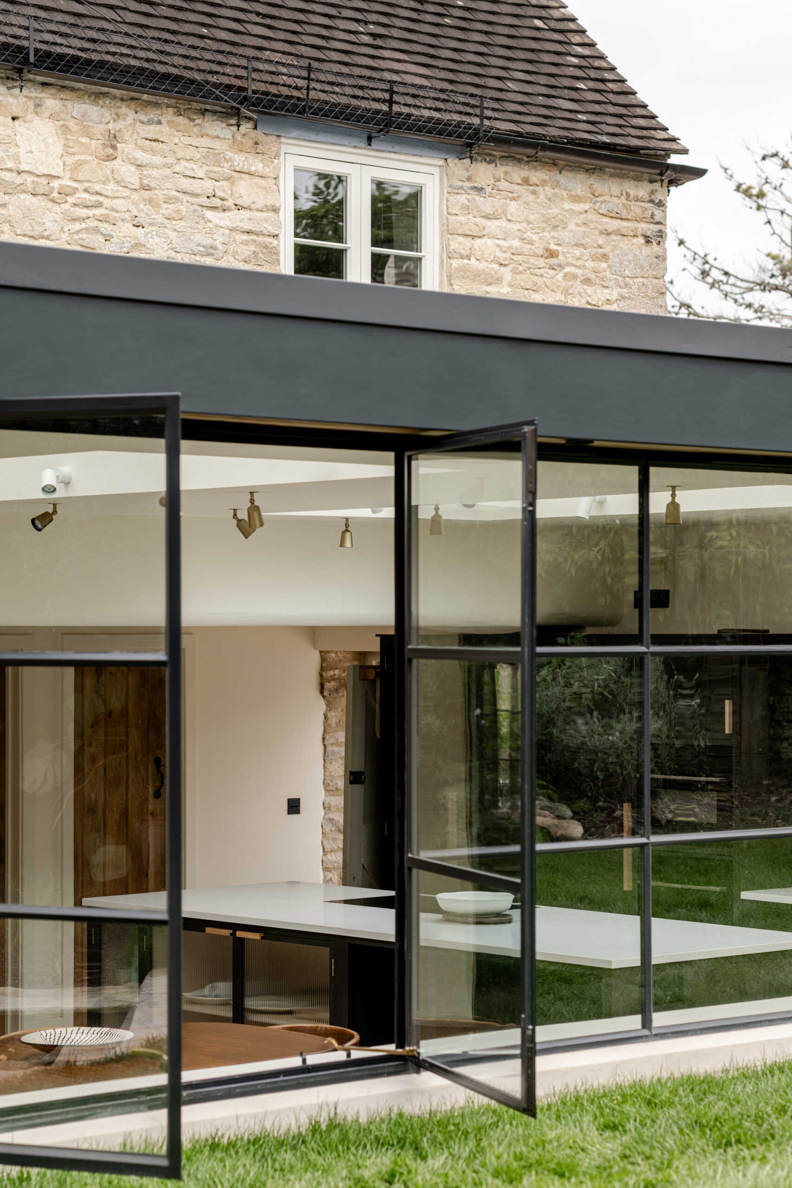
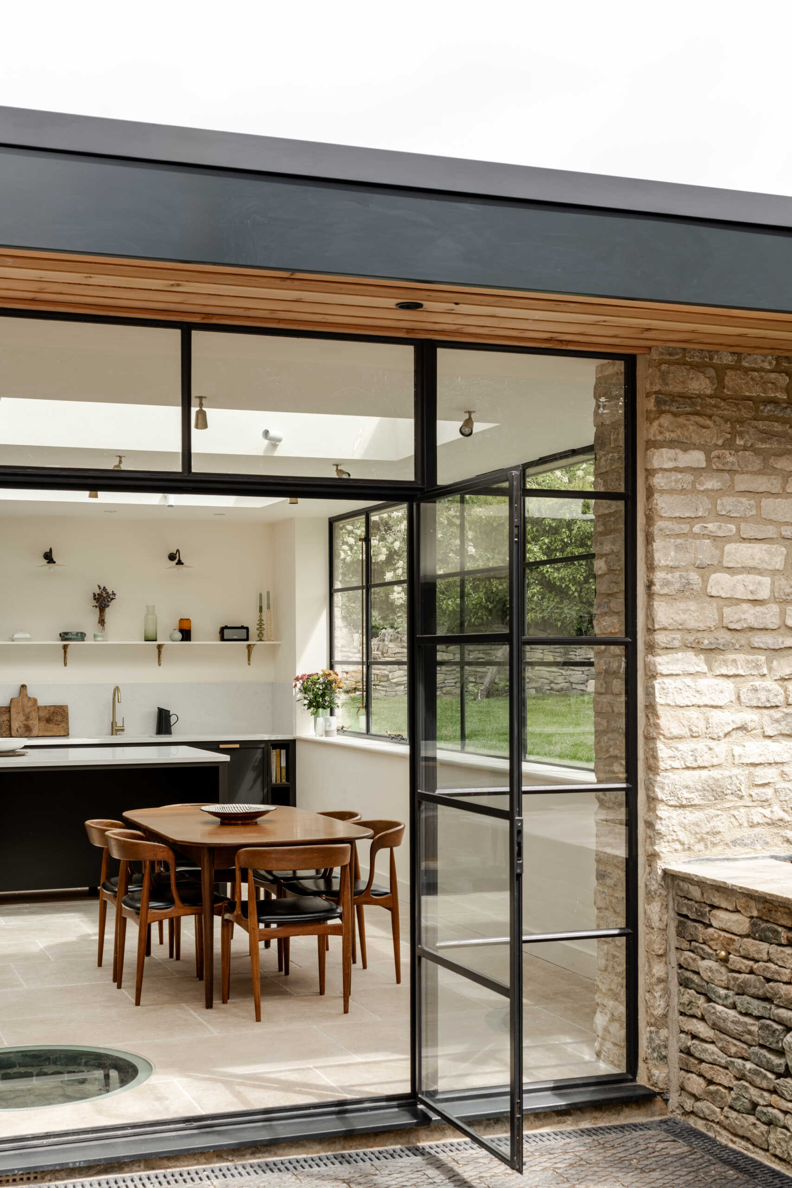
Inside, the new plan opens directly to the garden. The dining area benefits most from this shift, gaining natural light that moves across the space throughout the day. A historic well was uncovered during excavation. Instead of removing it, the team preserved it beneath a glass floor panel with subtle lighting. It now acts as a quiet focal point and a reminder of the site’s layered past.
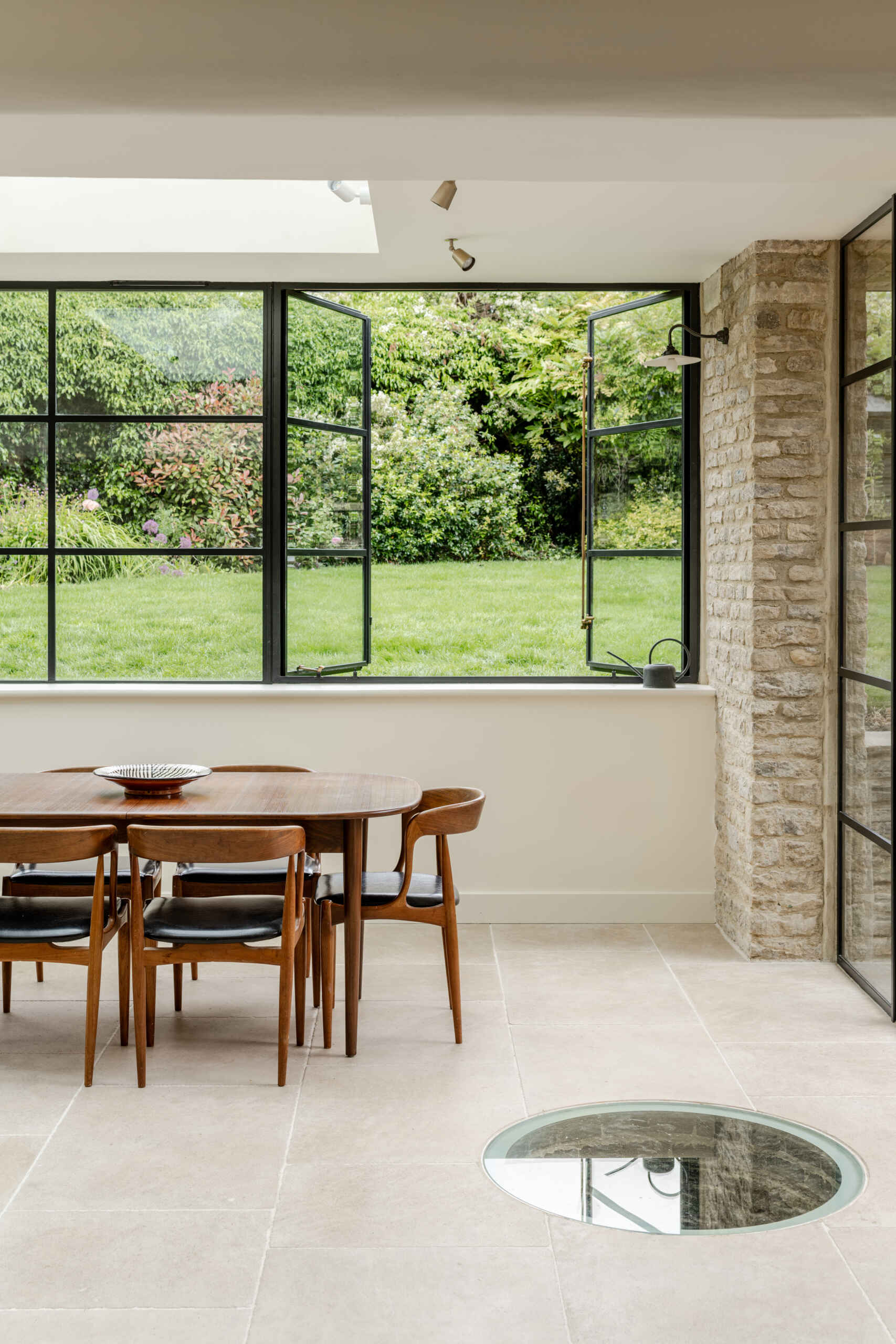
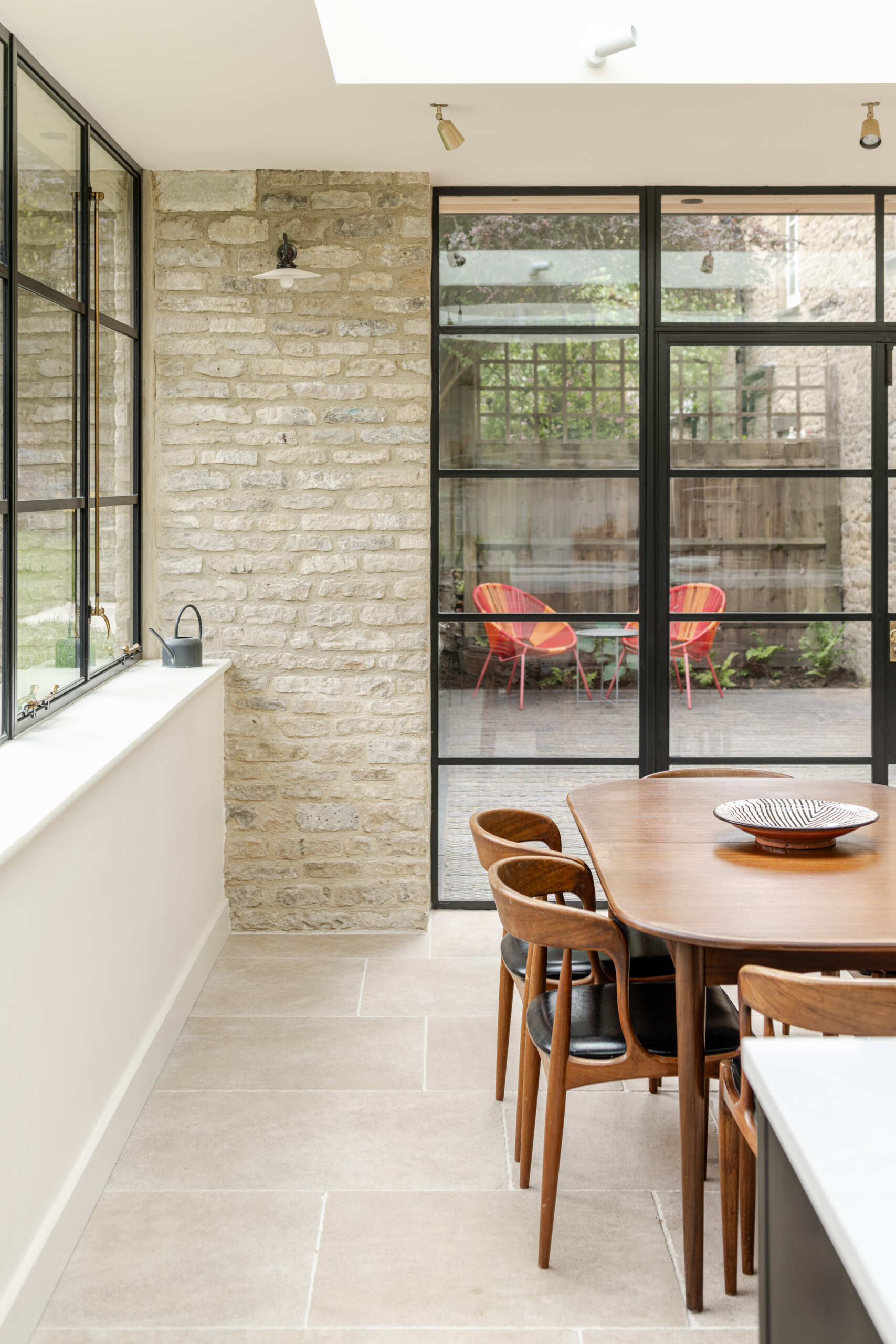
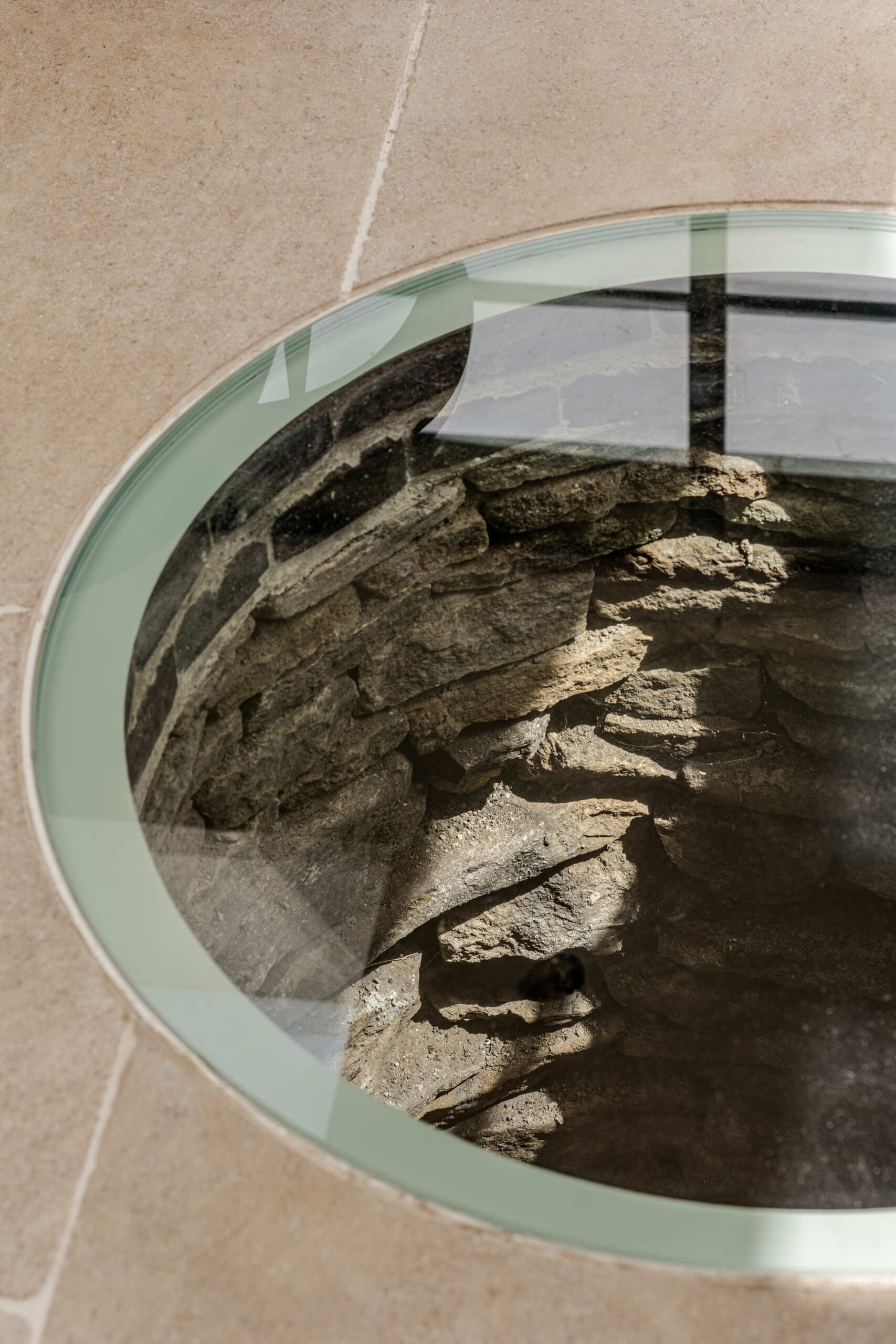
The kitchen sits within the open plan arrangement, using the new glazing and steel details to add clarity and simplicity while keeping the palette restrained. The dark kitchen cabinets complement the window frames and offer contrast to the light interior, while a skylight adds natural light.
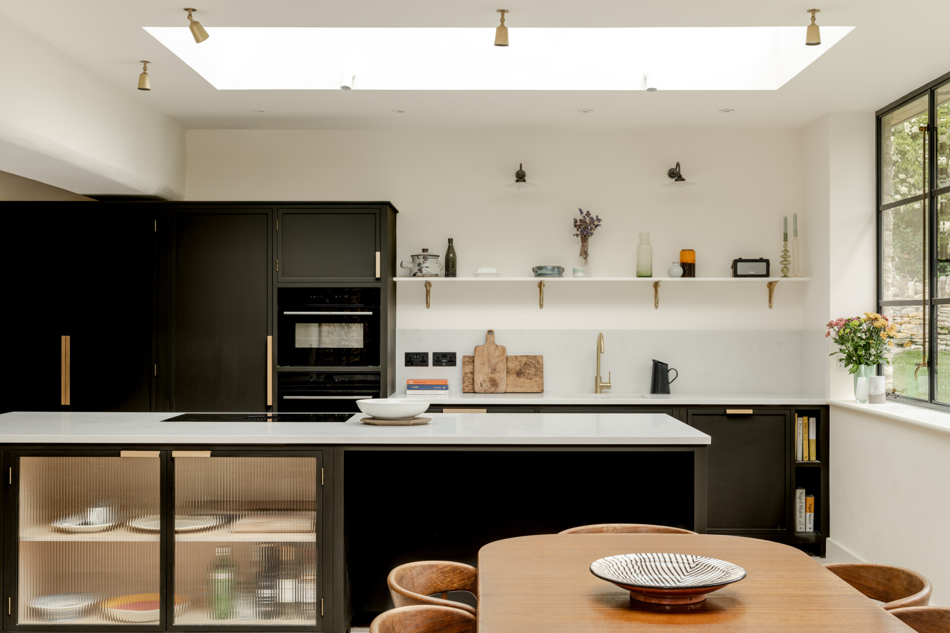
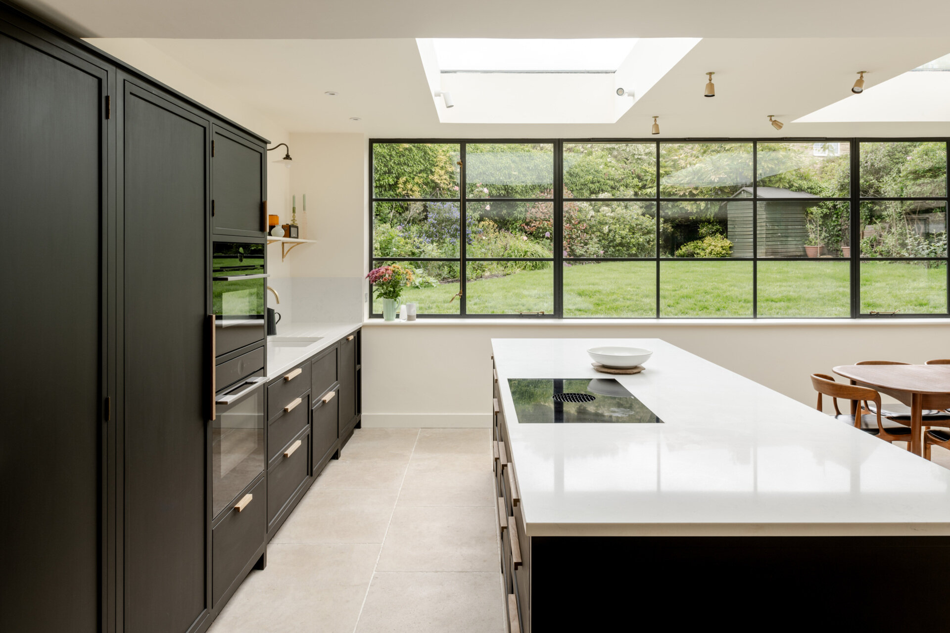
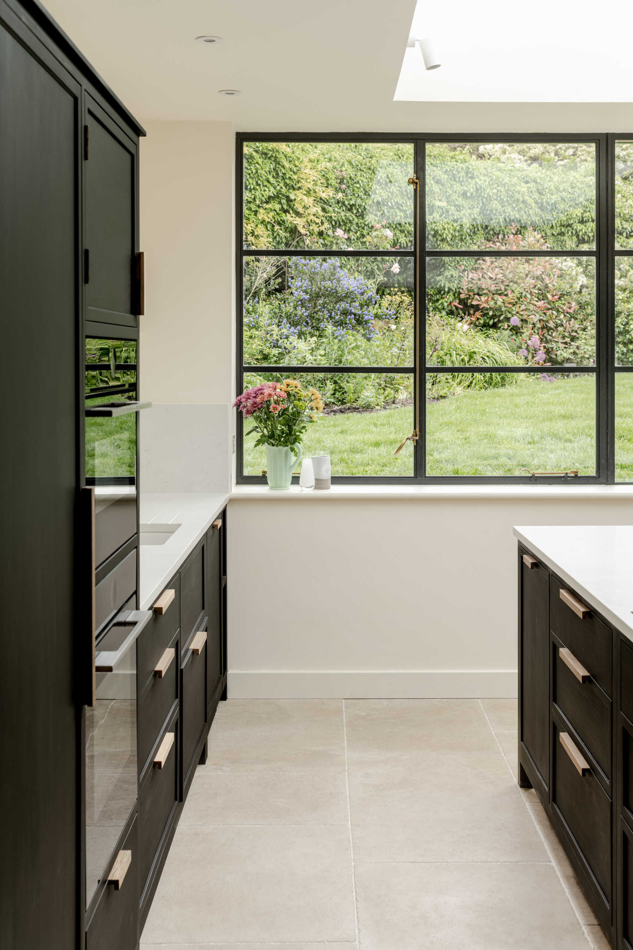
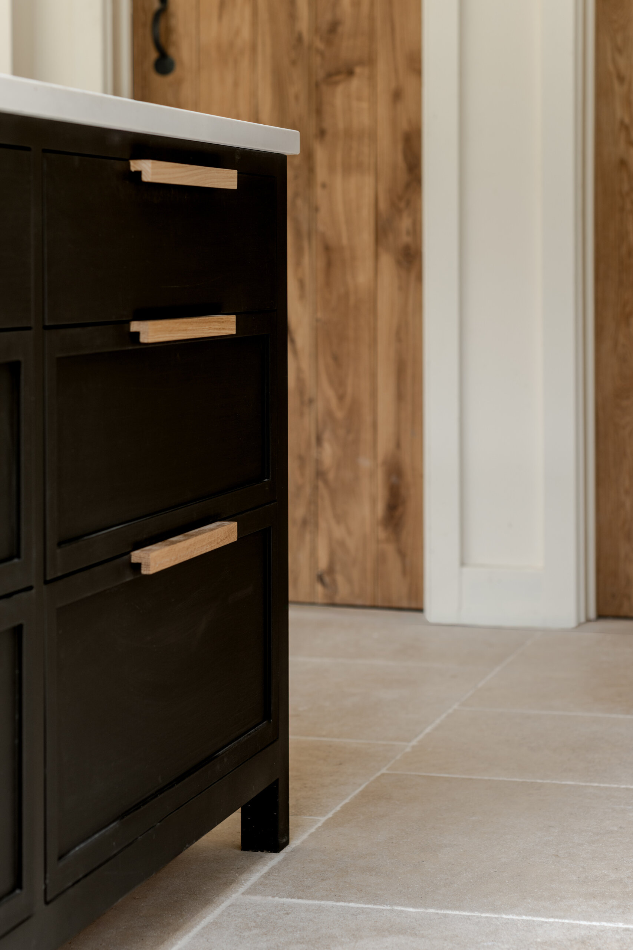
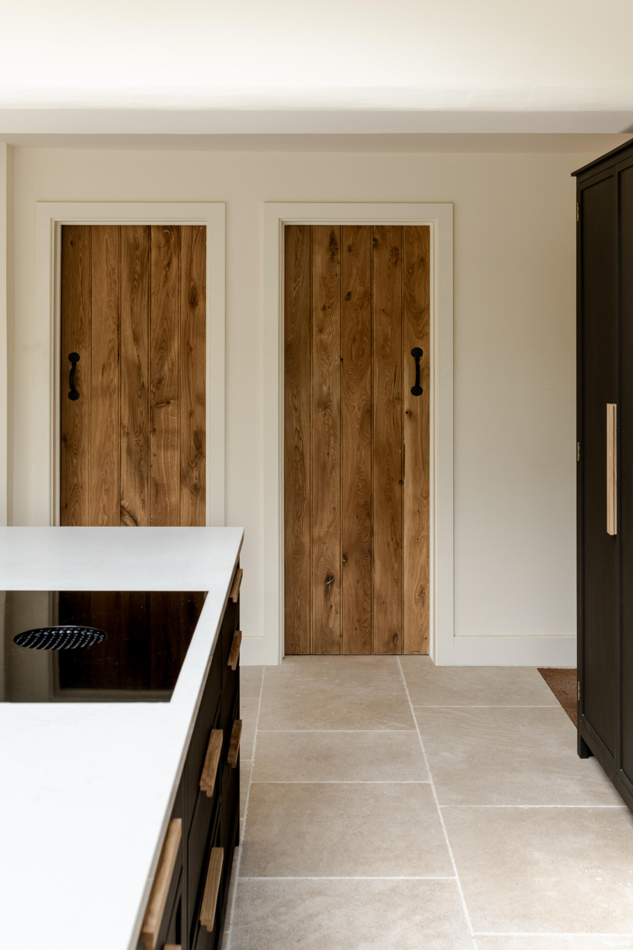
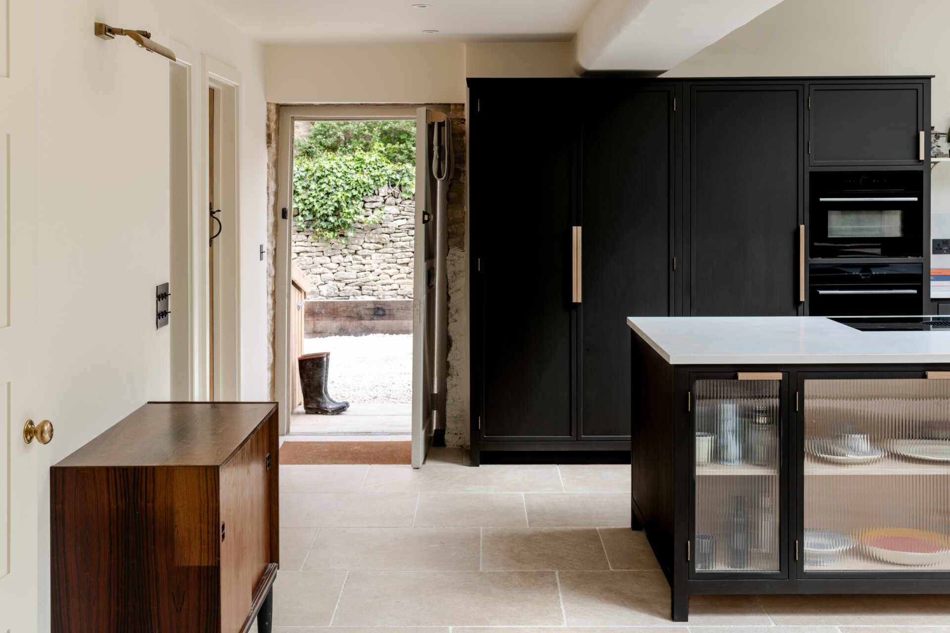
A character filled living room is anchored by a historic stone fireplace that’s paired with a wood burning stove and mid century furniture. Deep wall tones, velvet upholstery, and natural textures create a warm, layered atmosphere that feels timeless and modern at once.
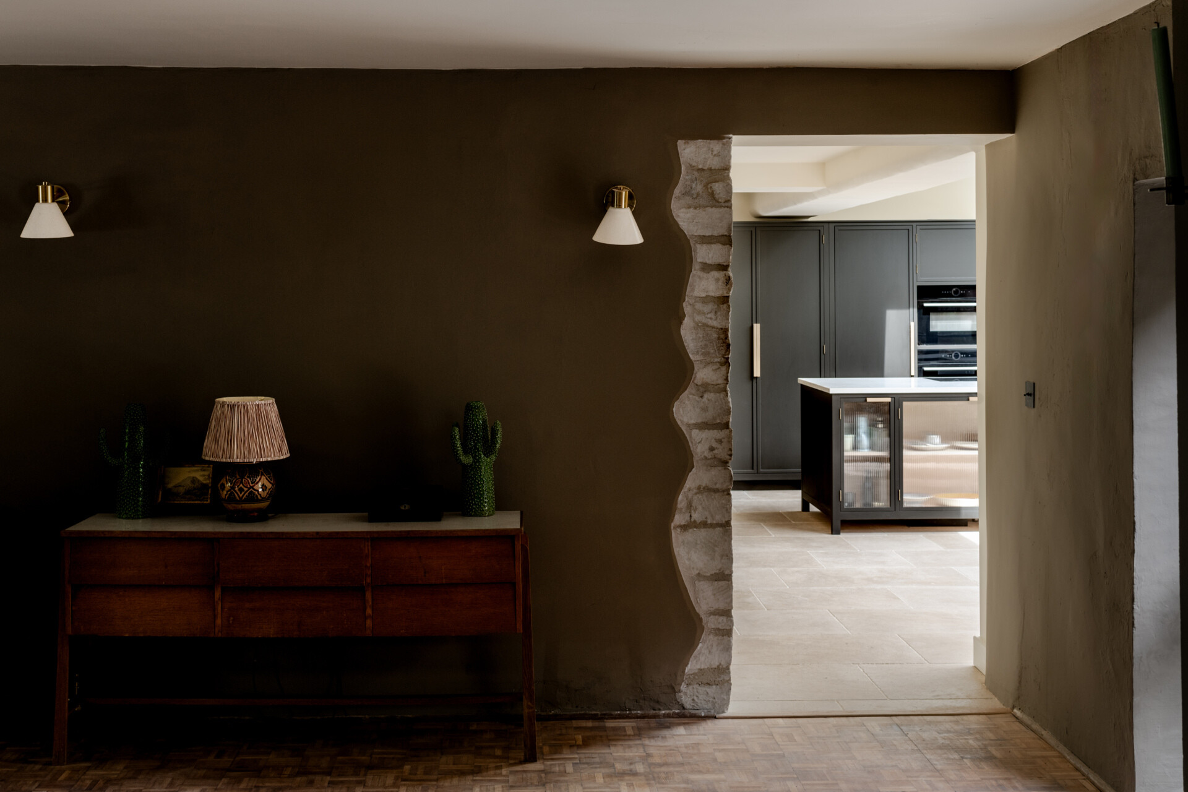
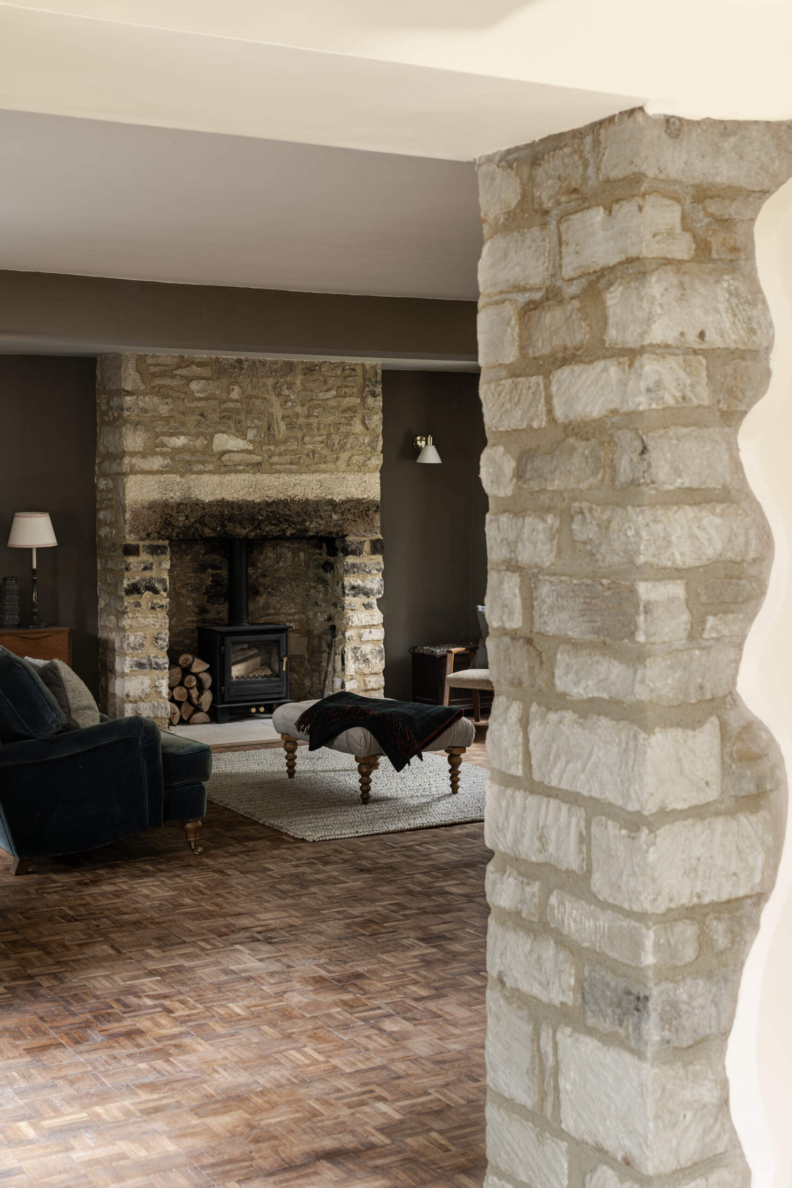
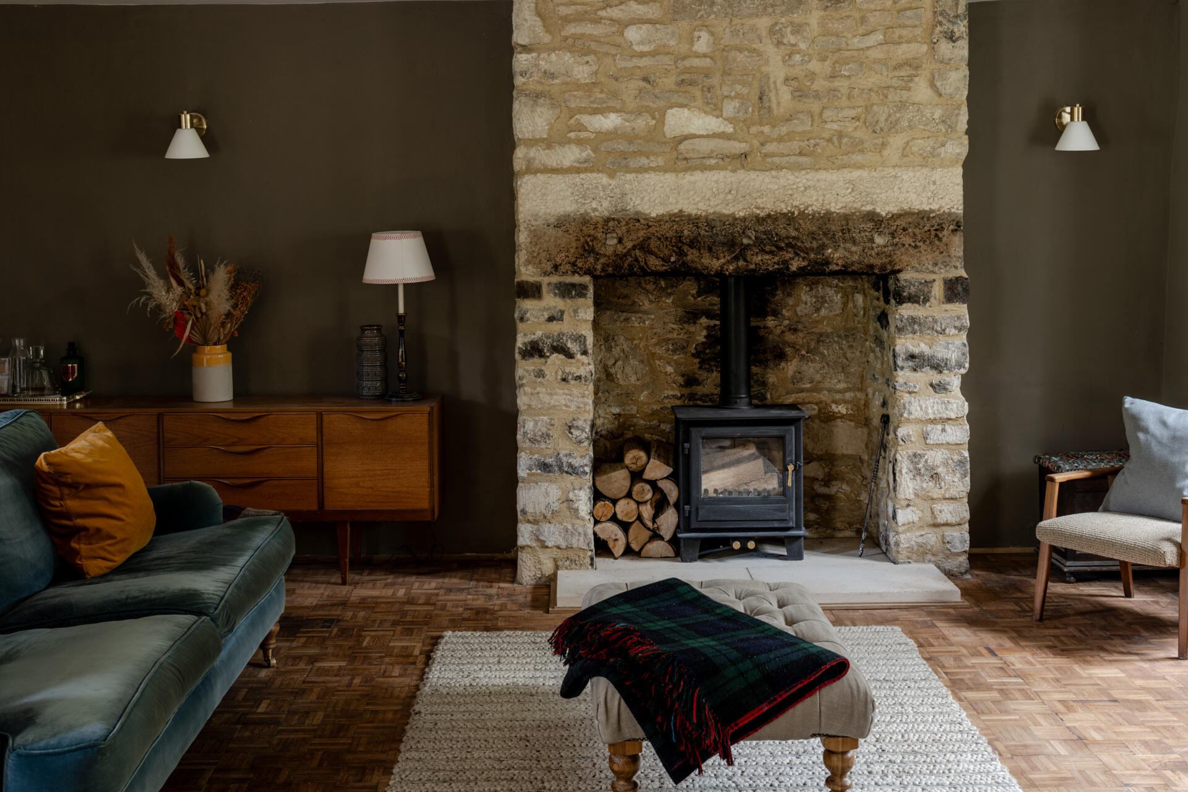
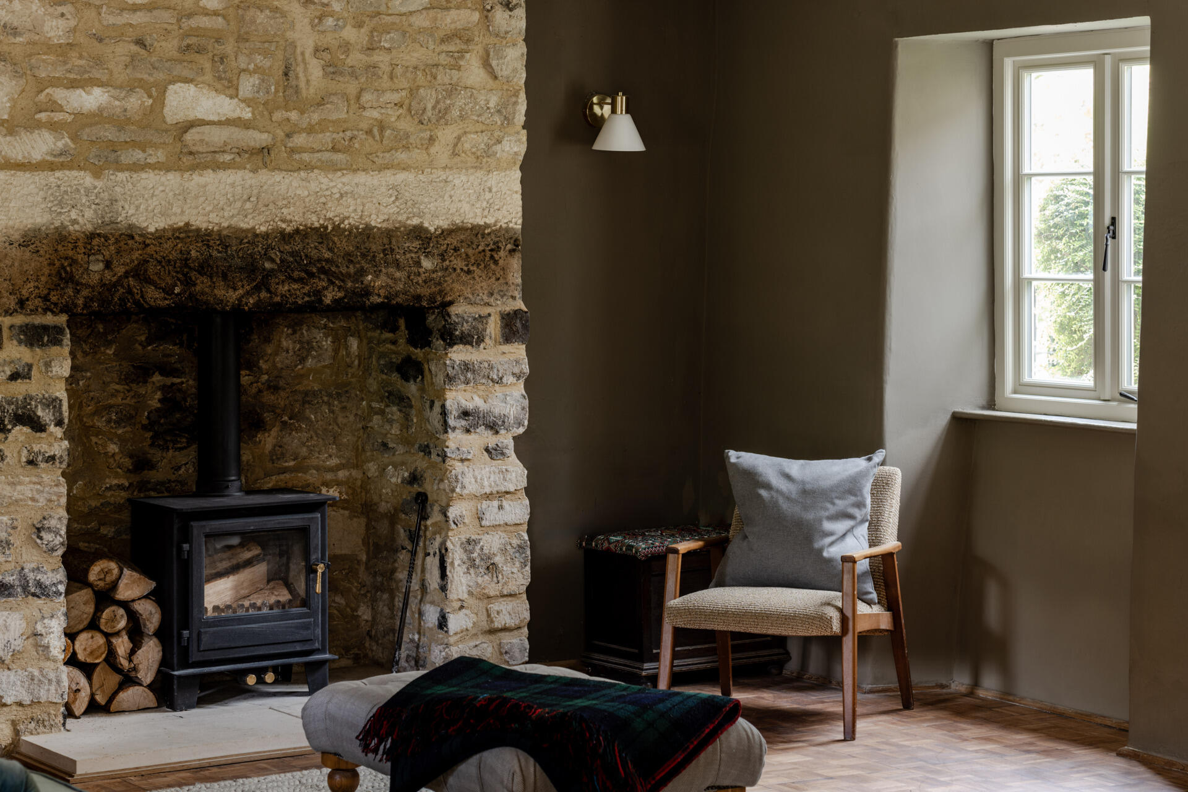
A calm bedroom painted in rich olive tones opens to a marble floored bathroom with a classic tub and dark tiled shower, while a warm walk-in wardrobe glows softly to the side. The layout feels intentional and serene, with each space connected by subtle light and thoughtful detailing.
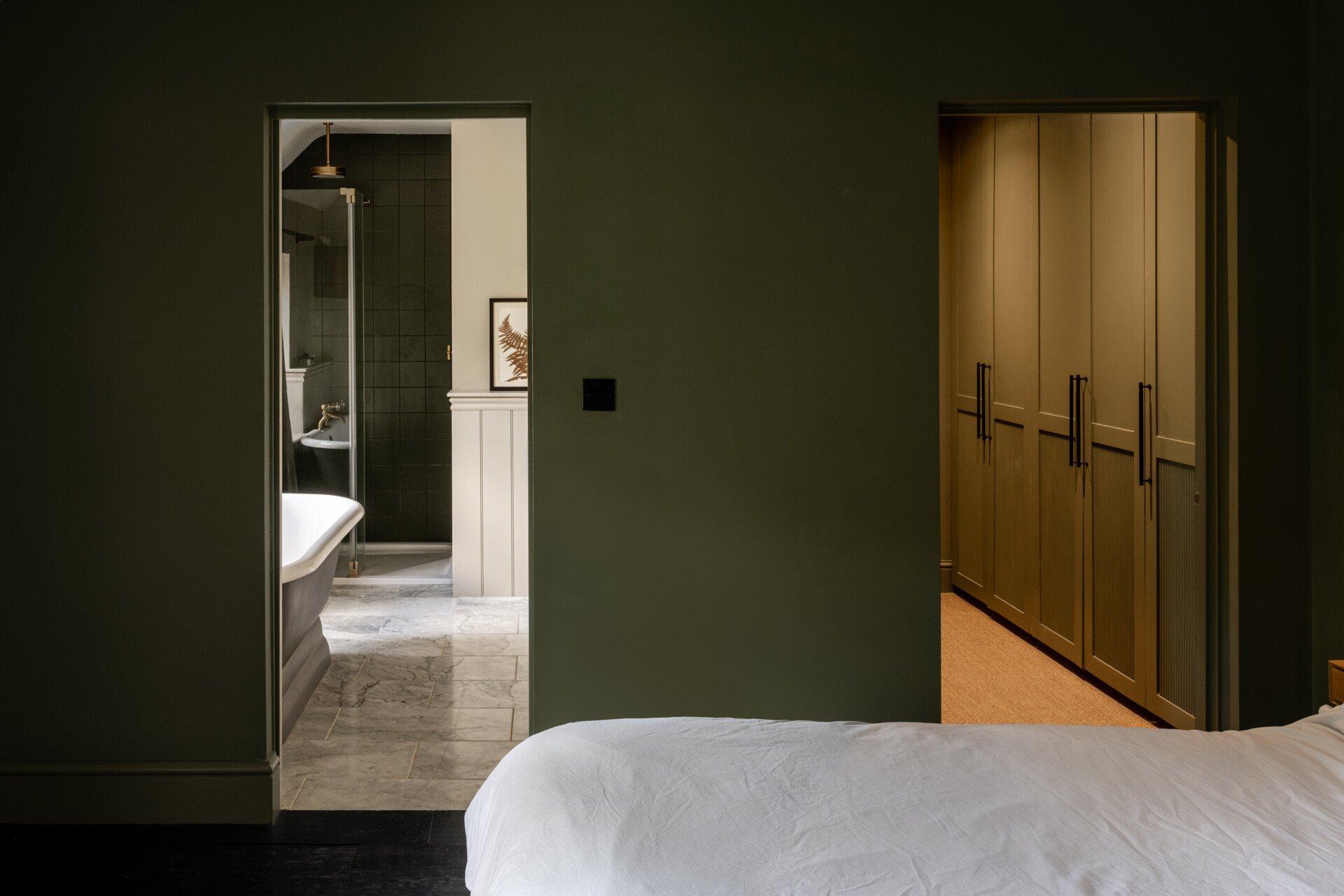
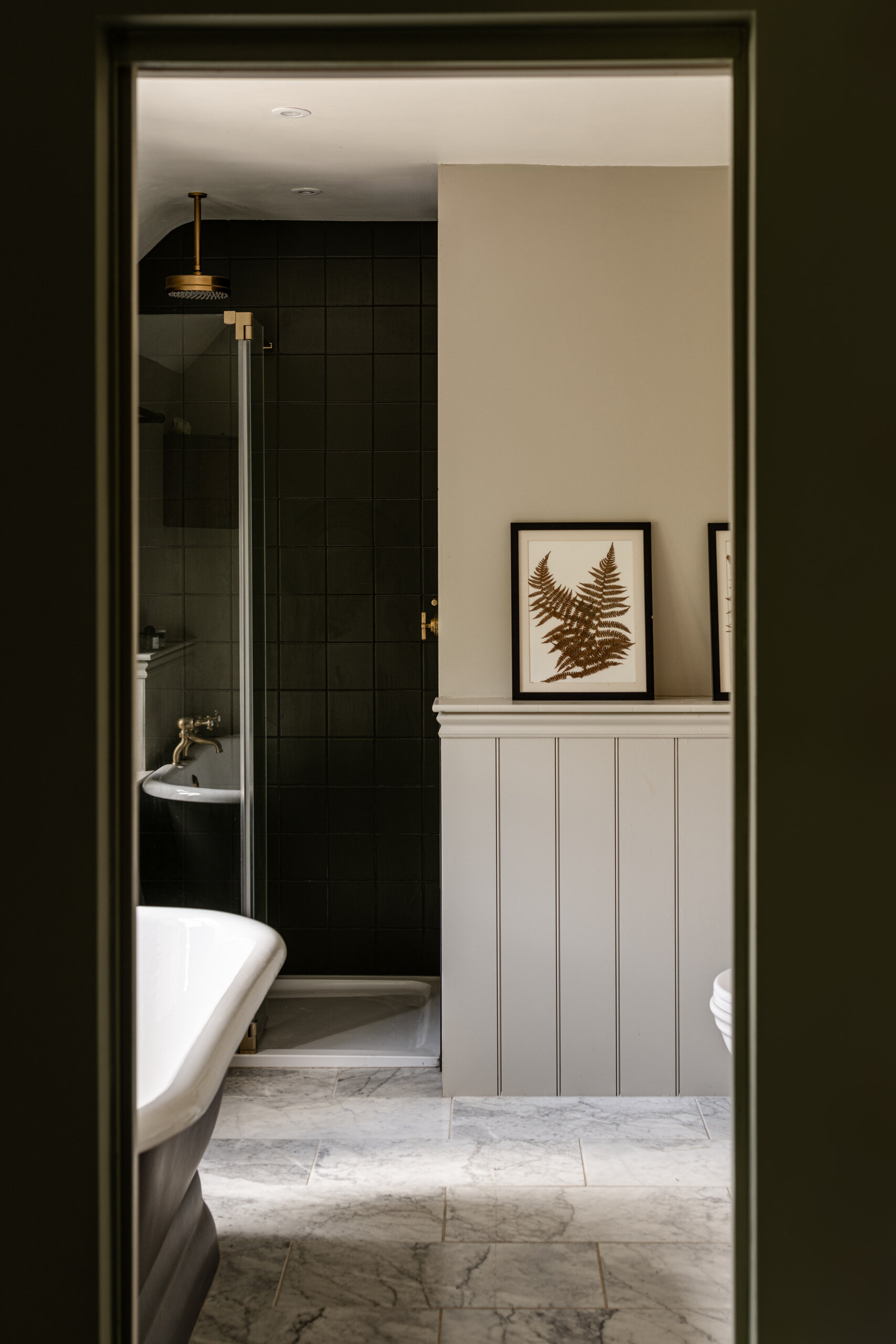
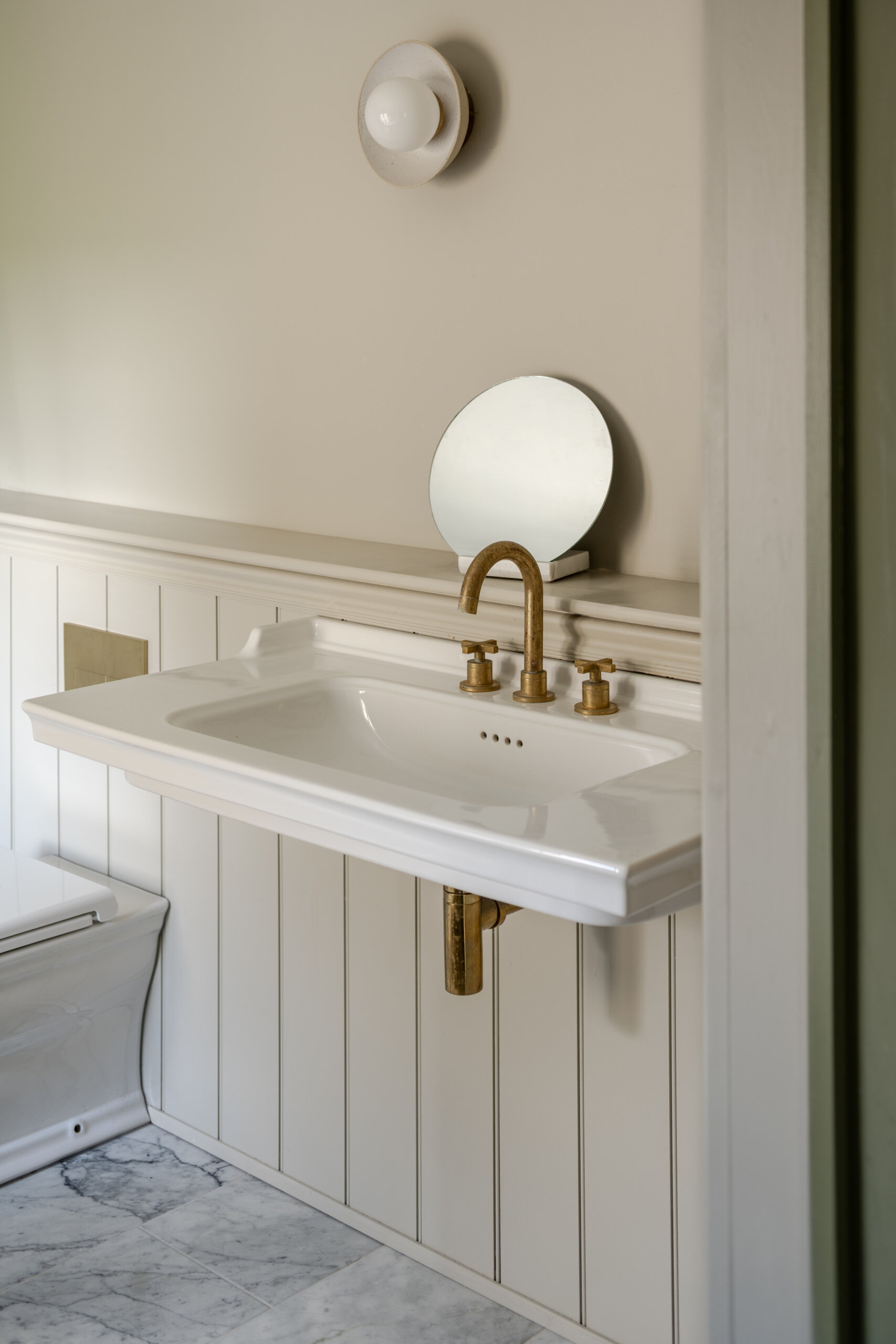
The Cottages demonstrates how modest scale, careful material choices, and thoughtful detailing can bring modern family living to a historic home without diminishing its character. The result is both fresh and deeply connected to its setting.