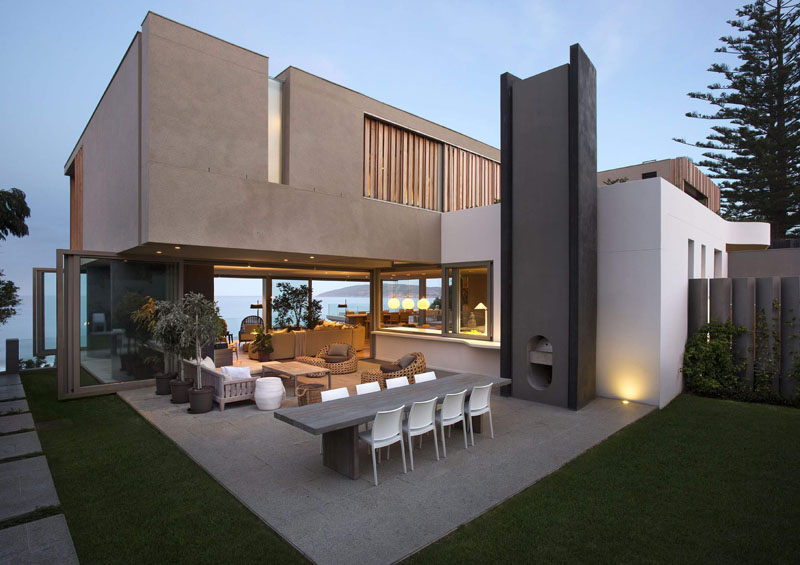Hovering just above the dunes of Robberg Beach in Plettenberg Bay, South Africa, this family home by SAOTA (Stefan Antoni Olmesdahl Truen Architects) was designed to capture the sweeping views of the coastline while staying connected to its natural setting.
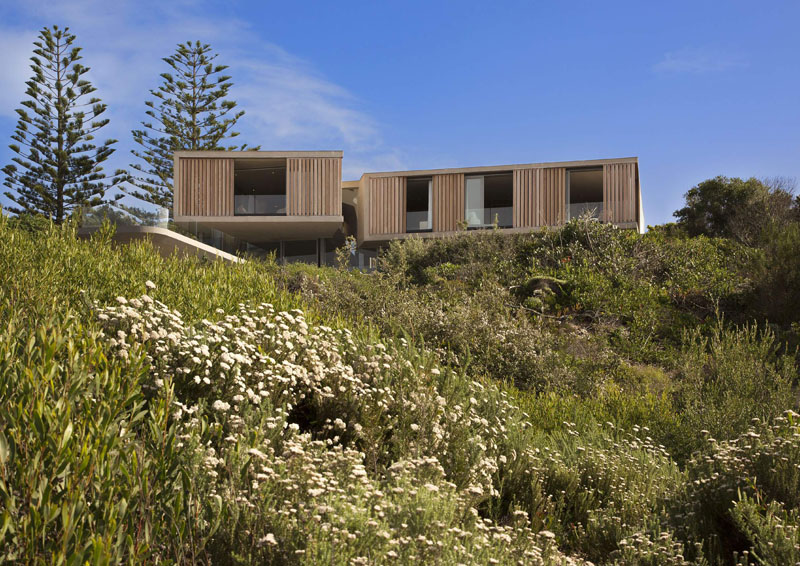
From the road, the house is understated. Strong horizontal lines and a canopy planted with indigenous shrubs soften the facade. Touches of wood, white, and gray blend into the surrounding greenery, making the home feel modest despite its size. Much of the living space is hidden below street level, so the real drama is only revealed once you step inside.
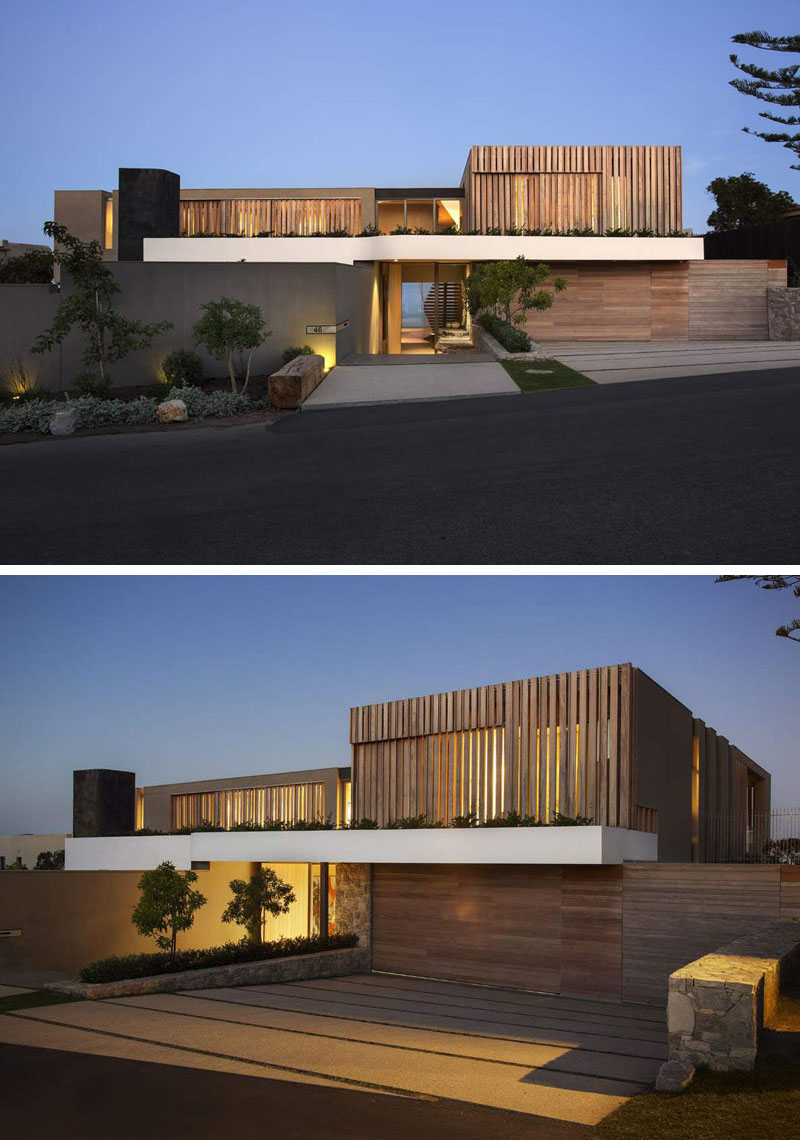
On the ocean-facing side, the house completely transforms. Sliding glass doors open onto terraces, lounging areas, and a rim-flow swimming pool that seems to slot directly into the timber deck. The architects designed this elevated pool with water raised just above the deck’s surface, creating a reflective mirror that blurs the line between the house and the sea. Covered outdoor lounges and open seating areas make this side of the home a hub for family gatherings and entertainment.
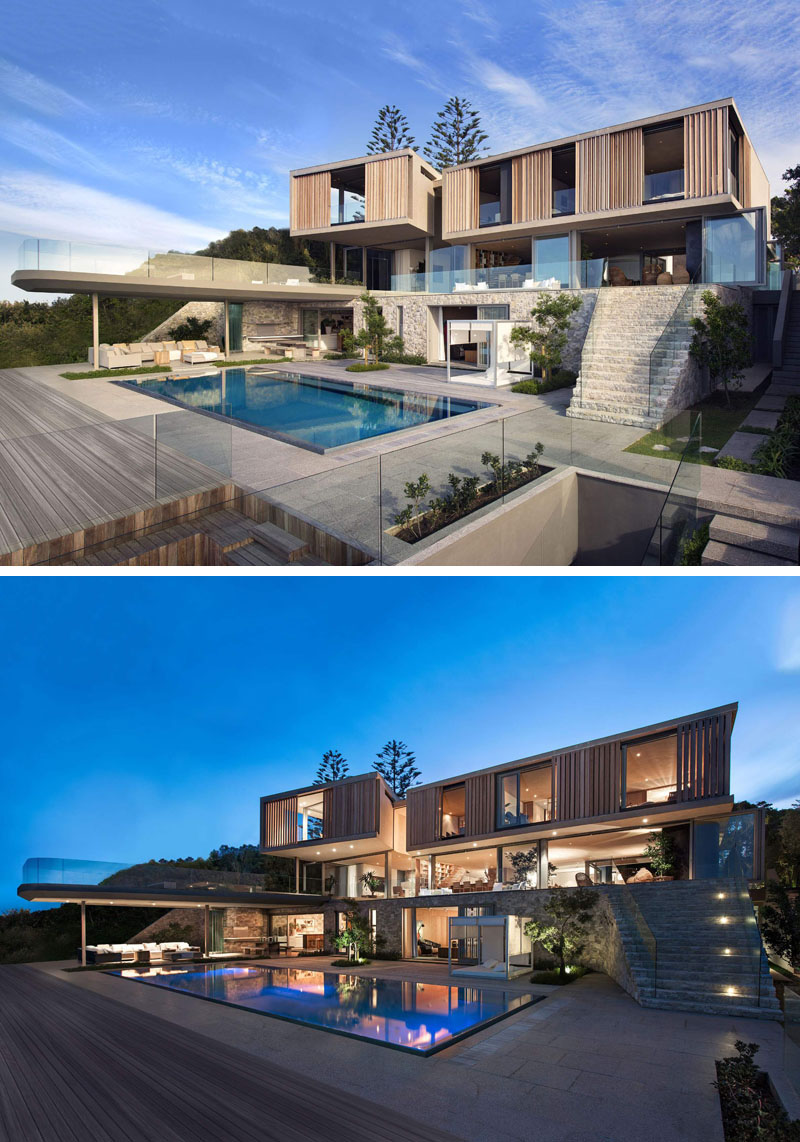
At night, the house glows like a lantern. The cut in the structure, designed to bring northern light deep into the spaces during the day, also allows the staircase to glow softly in the evening. This vertical slice not only connects the floors visually but also gives the house its sculptural presence against the dark sky.
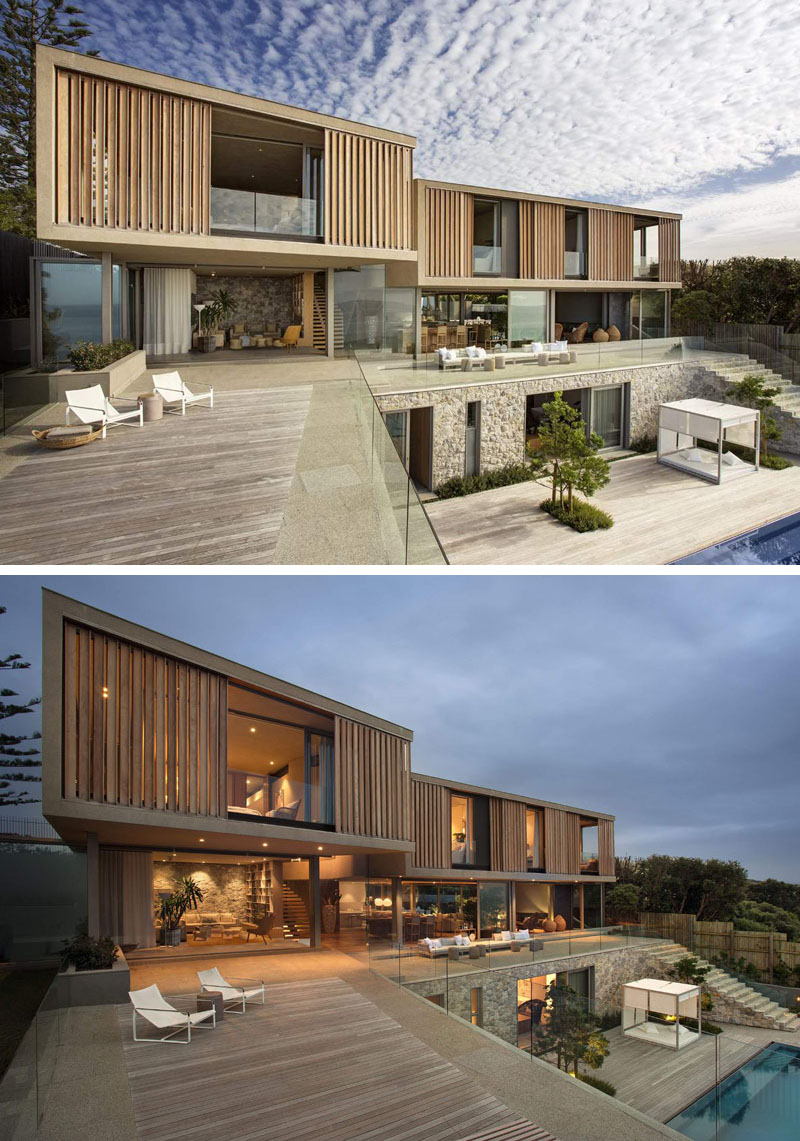
Stepping inside, a stone wall flows from outside through to the entryway, grounding the interiors in the natural textures of the site. Designed by Cécile & Boyd, the interiors continue the restrained palette of stone, wood, and white, creating a calm, timeless atmosphere.
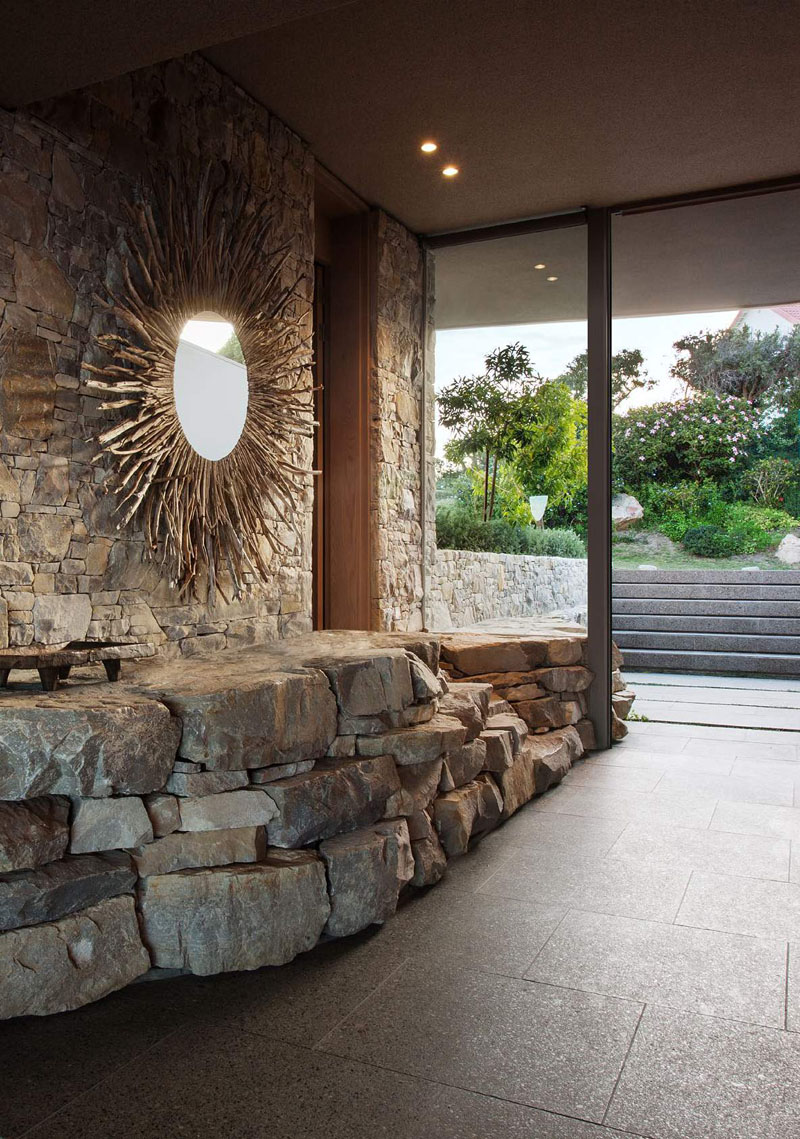
The main living room features a curved fireplace, generous seating, and oversized natural wood coffee tables. Glass doors open the space to a balcony overlooking the pool, making the transition between indoor and outdoor living effortless. A secondary lounge and a dining area share this level, offering multiple gathering points for family and guests.
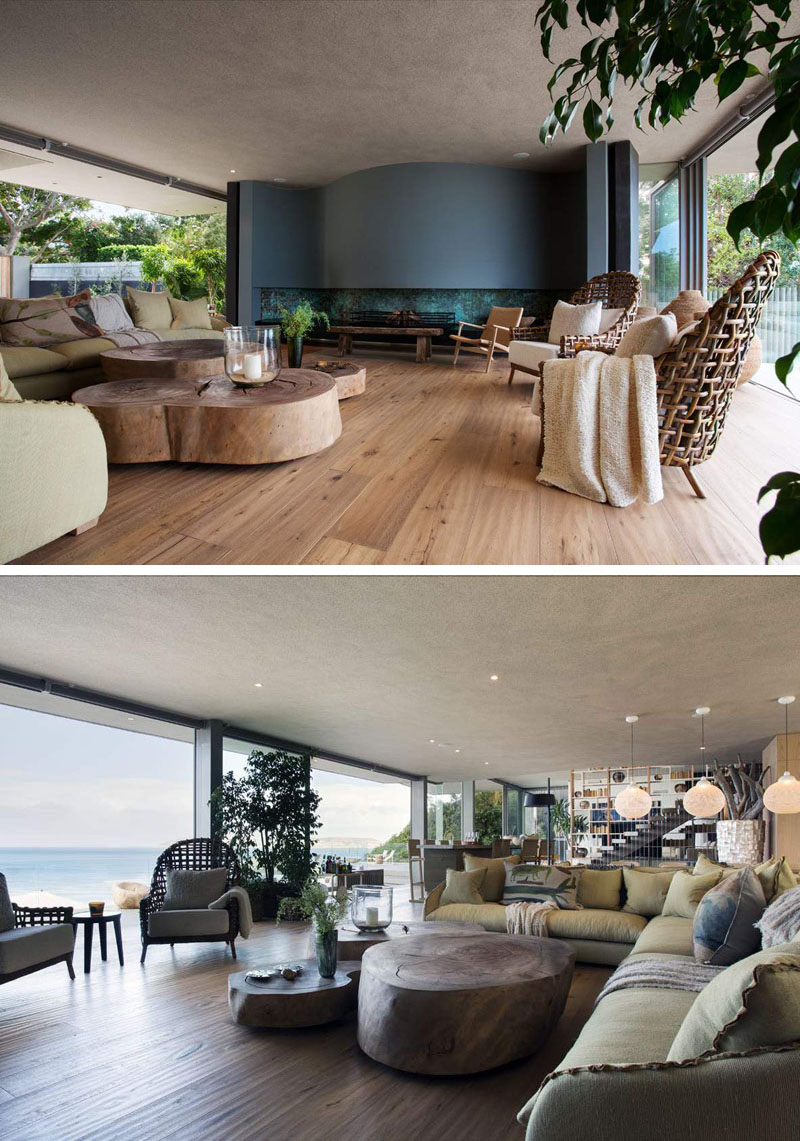
At the heart of the home, the kitchen is designed as both functional and minimal. White cabinets are paired with warm wood cabinets, while hardware-free cabinetry creates a seamless look. Positioned centrally, the kitchen connects easily to both the living spaces and the northern courtyard. Above, the double-height volume allows natural light to filter down from the bedroom gallery.
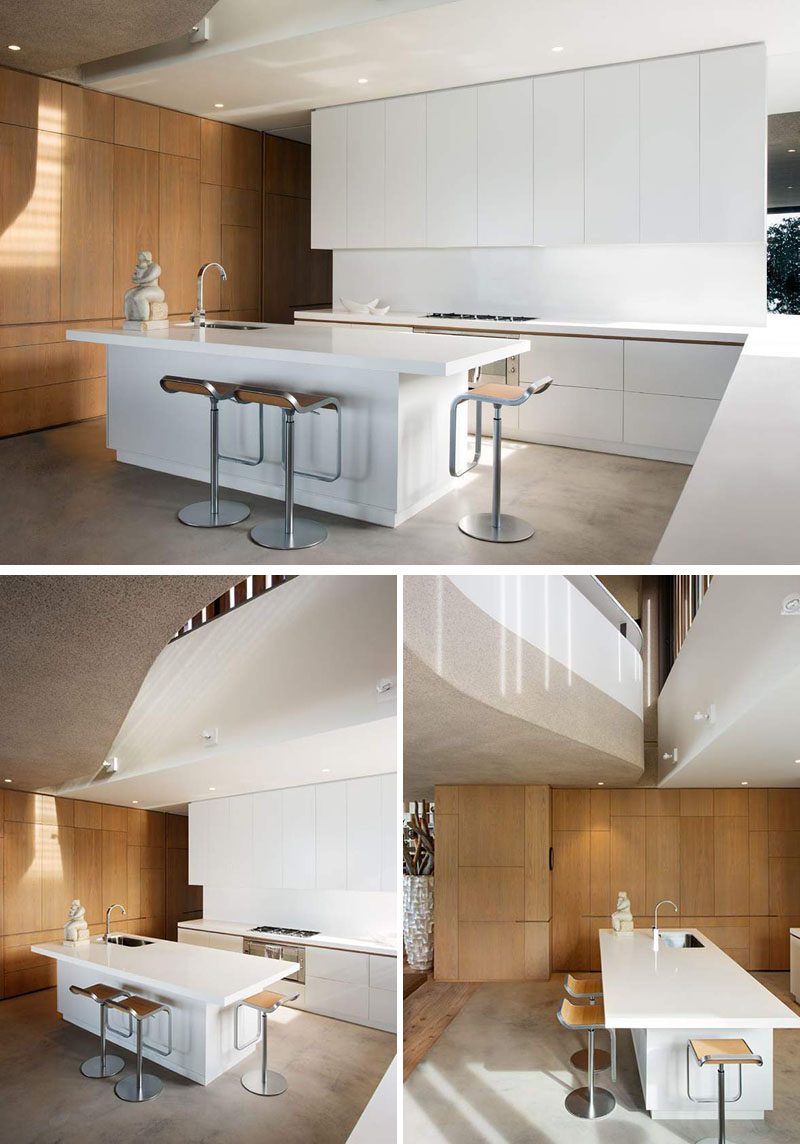
A custom bookshelf screens one of the living areas from the staircase, while a wire cable detail provides a safety rail. This cable system rises all the way from the lowest level to the ceiling above, reinforcing the home’s lightness and openness while still providing security.
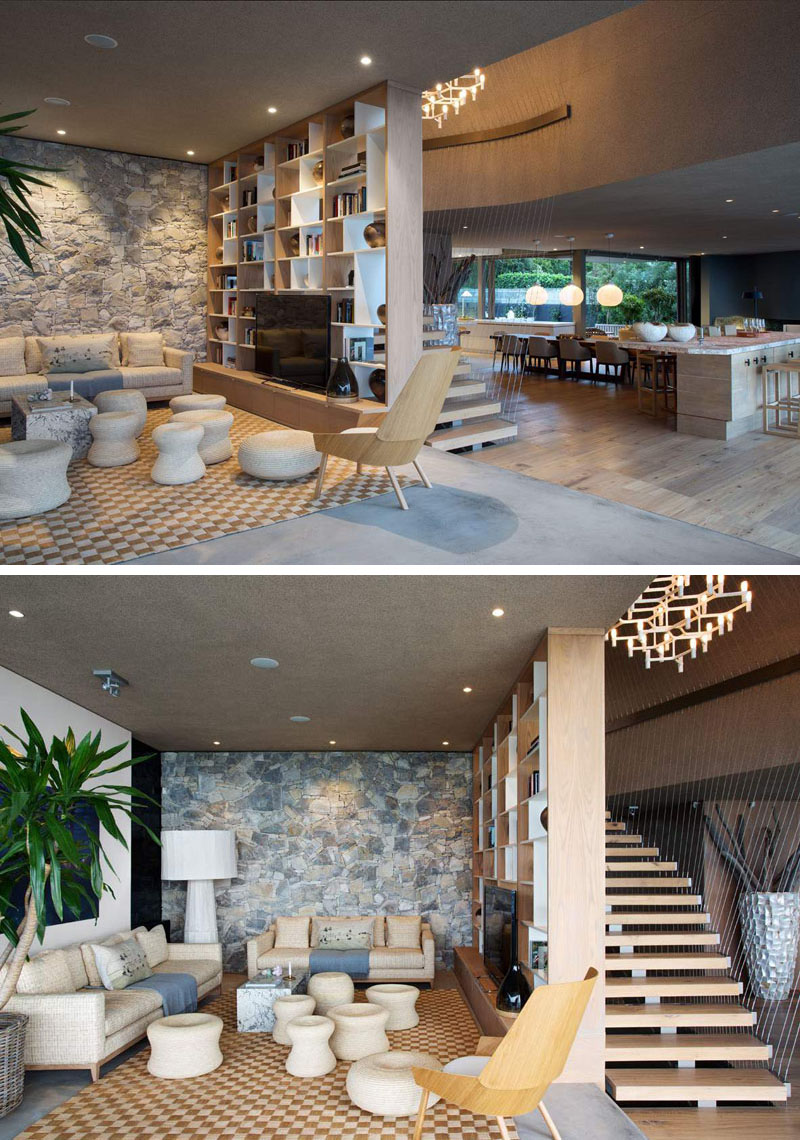
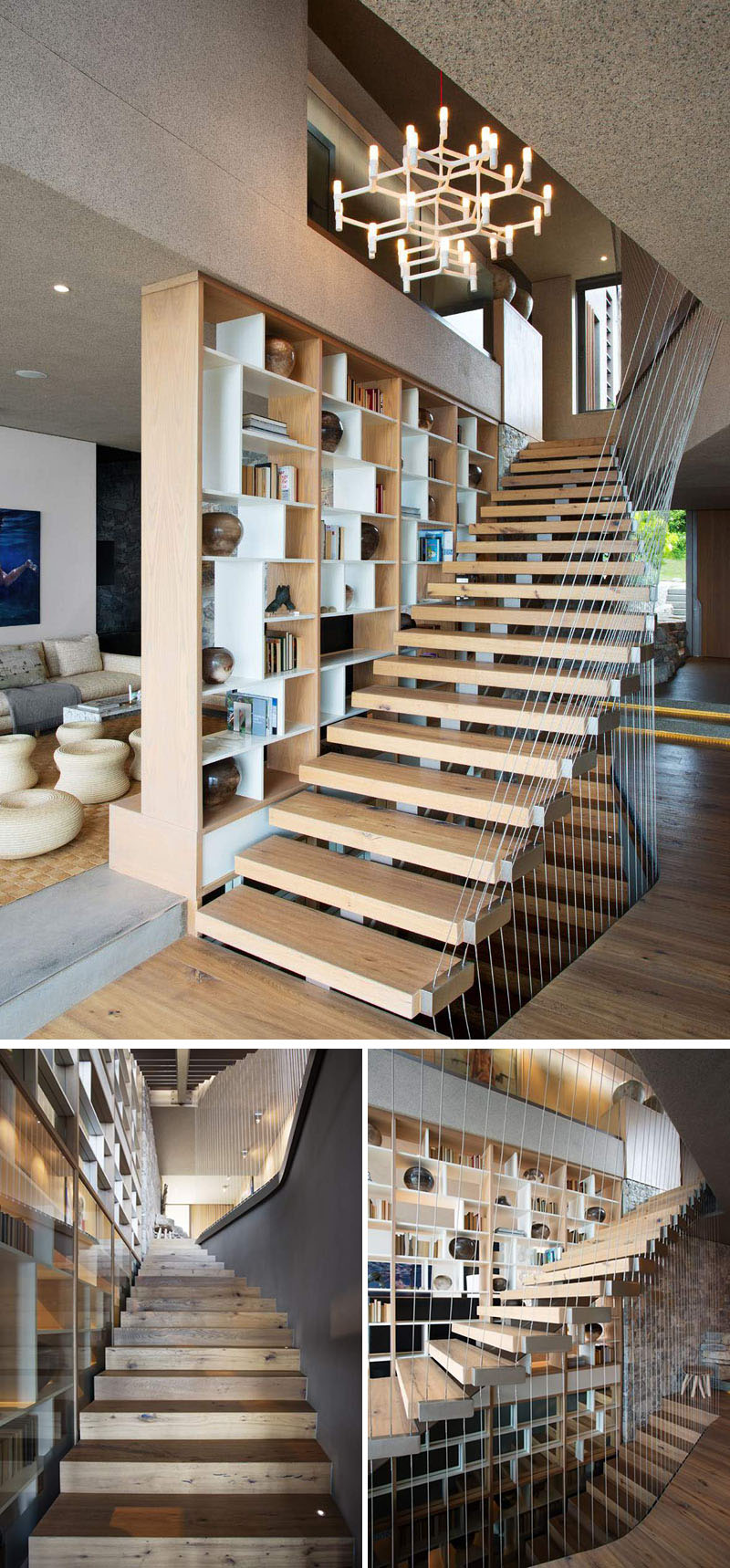
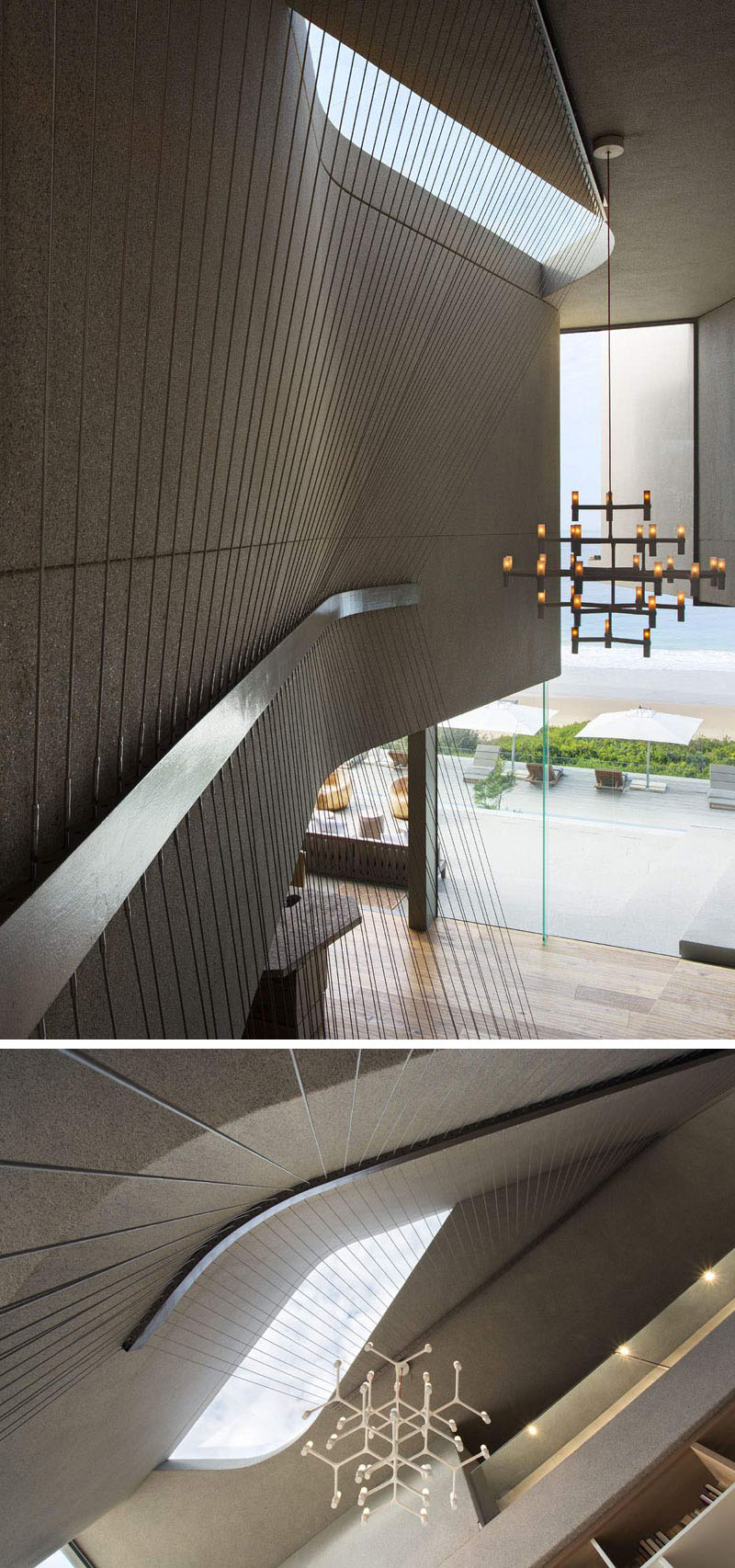
Upstairs, the natural palette continues into the hallways and bedrooms. Each room is designed to take in uninterrupted water views through sliding glass doors.
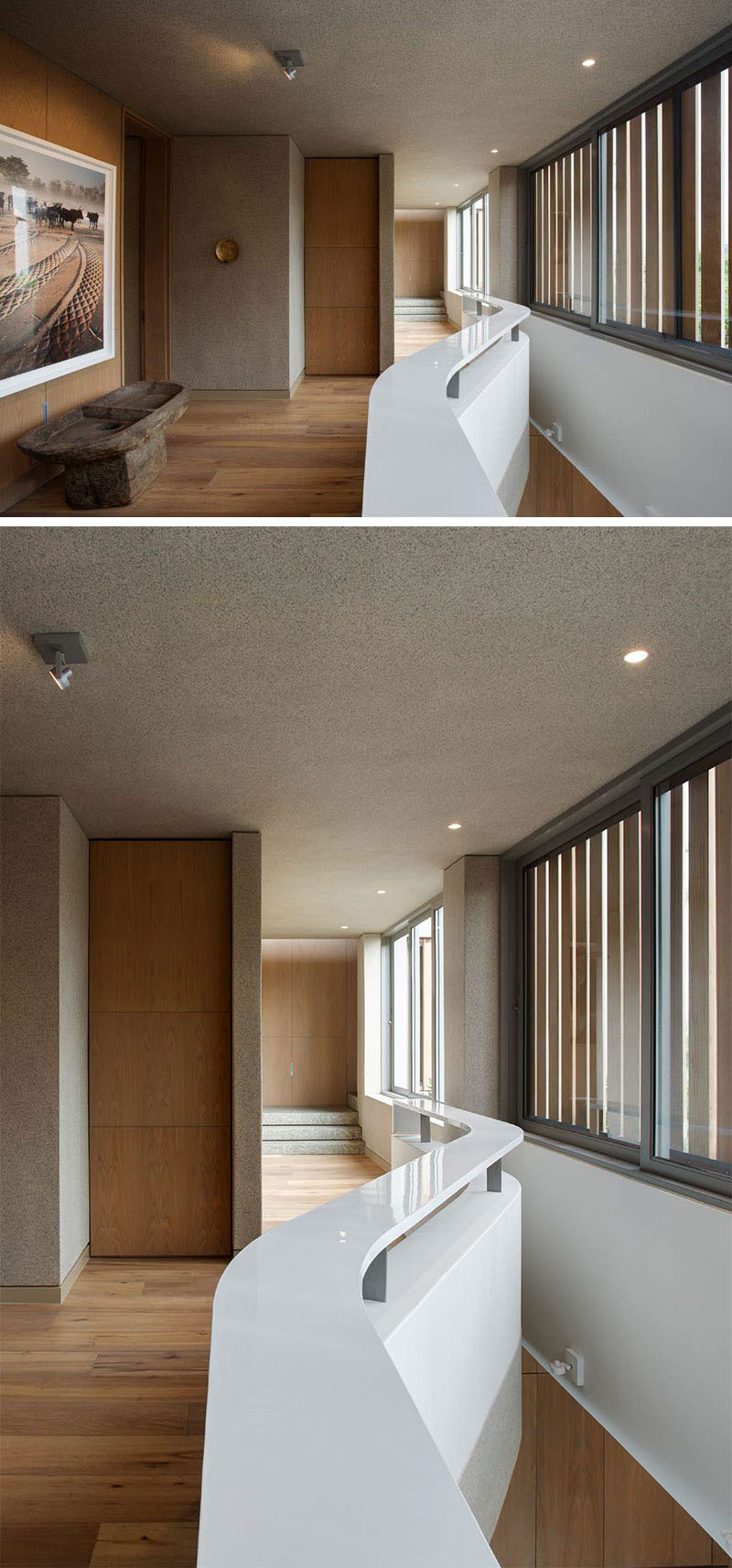
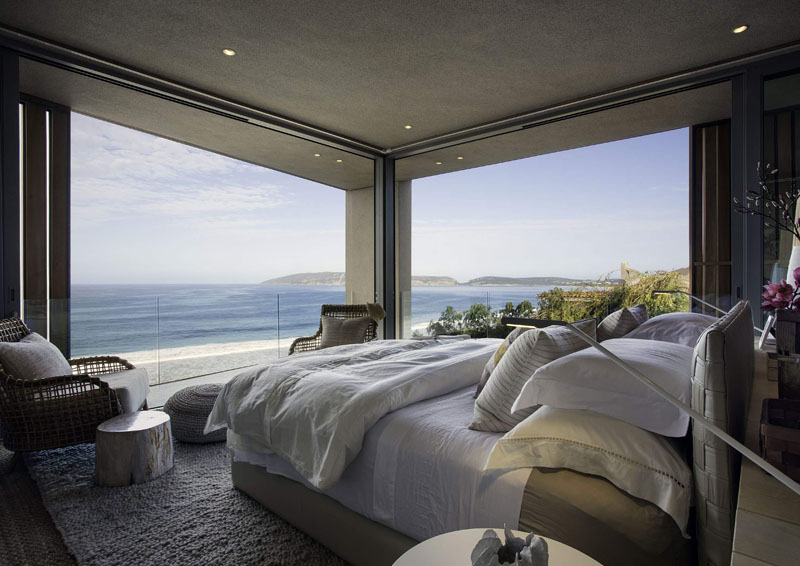
One bedroom features a custom wood partition that separates the sleeping space from its ensuite bathroom. Others place the bed at the center of the room, with desks neatly integrated behind the headboard, creating flexible and functional layouts.
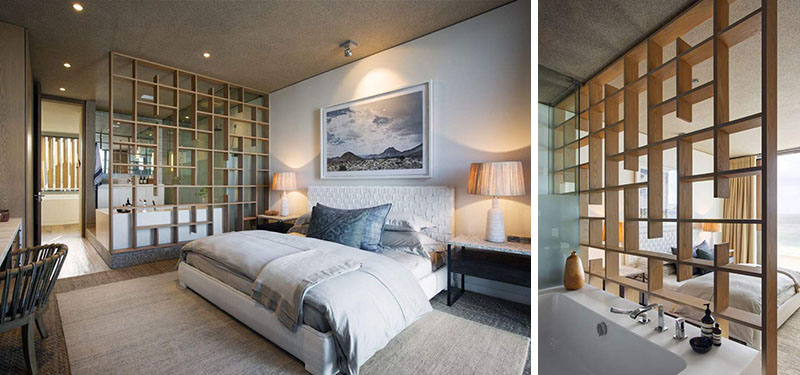
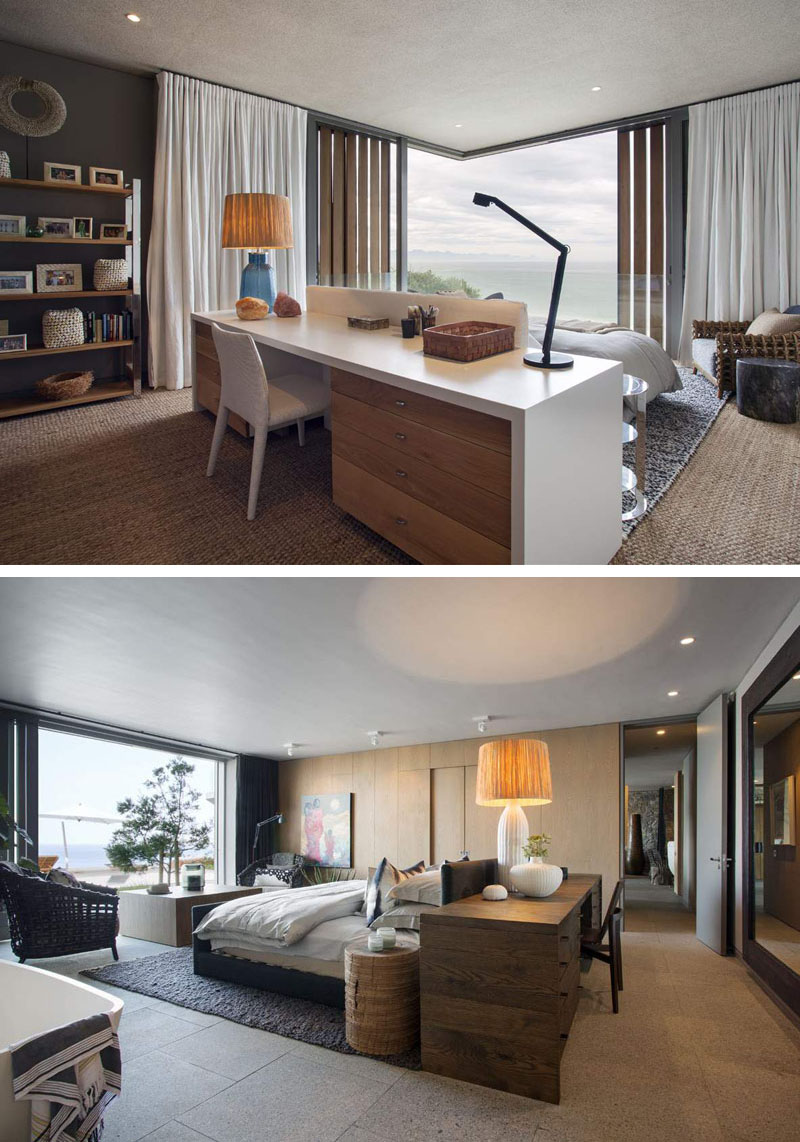
From its dune-inspired textures to its lantern-like glow at night, this SAOTA-designed home blends refined modern design with its dramatic South African setting. The combination of bold geometry, warm interiors, and expansive outdoor living ensures it works equally well for quiet family life and large gatherings.
