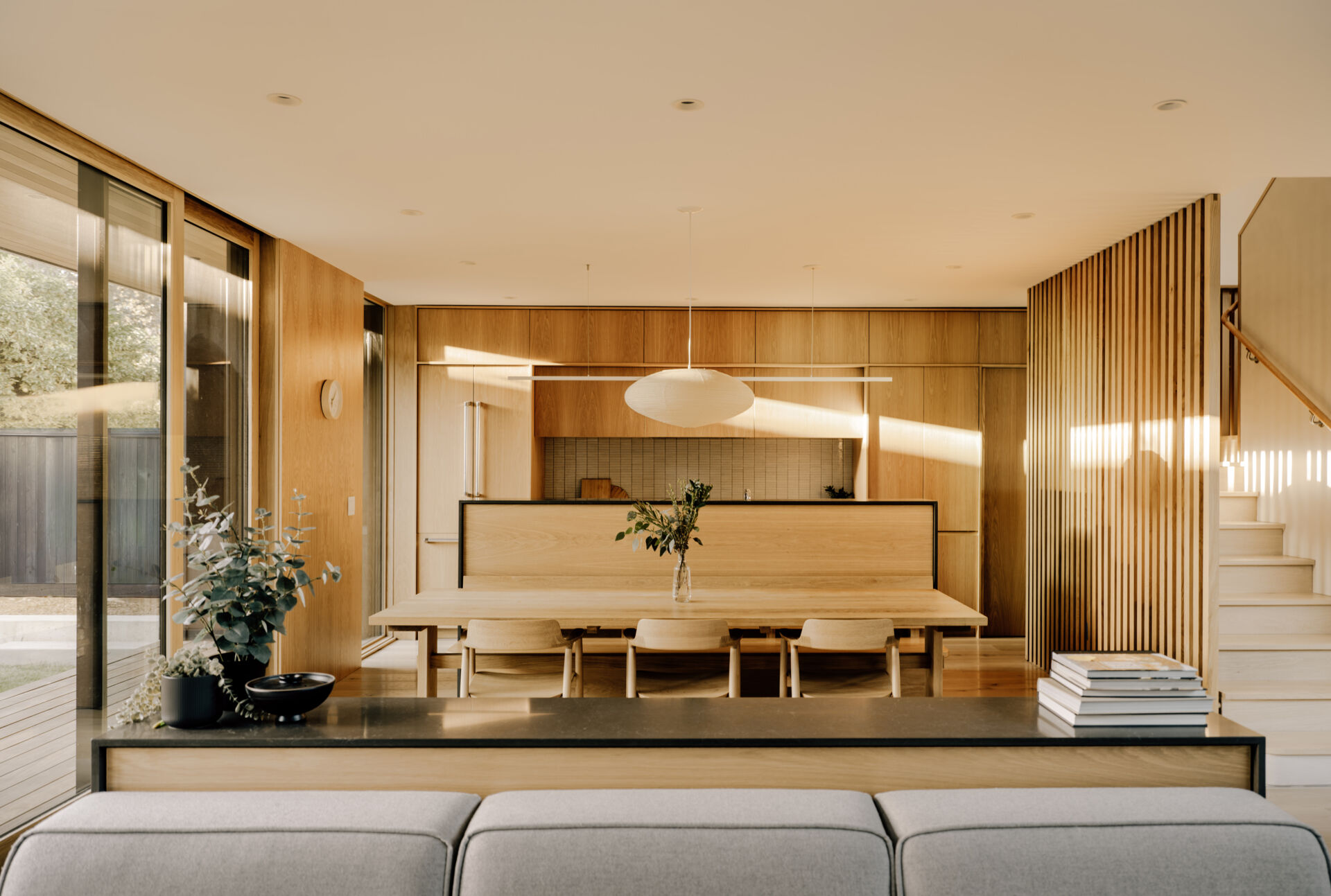
Near the Cupertino Eichler district, yet surrounded by Spanish Colonial and Mission-style homes, the recently completed Cupertino Courtyard House adapts local architectural traditions into a contemporary family home. SHED Architecture embraced the opportunity to blend these influences while respecting strict zoning requirements. The result is a net-positive energy home with a private courtyard, flexible spaces for rest and play, and natural materials that create warmth and connection throughout.
Stepped massing responds directly to strict zoning rules. From the street, white stucco walls echo surrounding houses, while the second level is clad in black shou sugi ban wood. The home’s inward-facing layout ensures that daily life unfolds around private gardens, flooded with natural light through floor-to-ceiling sliding doors.
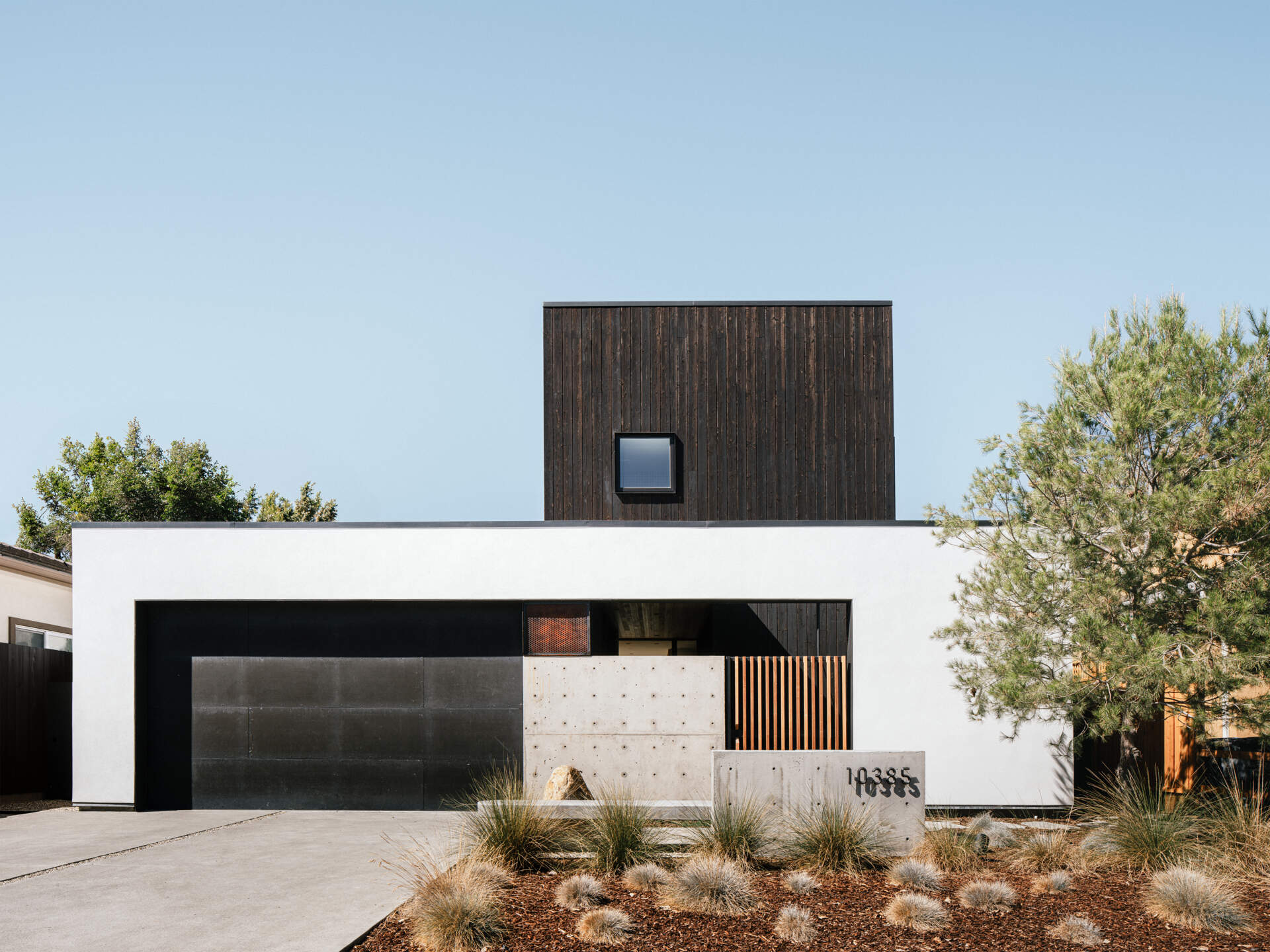
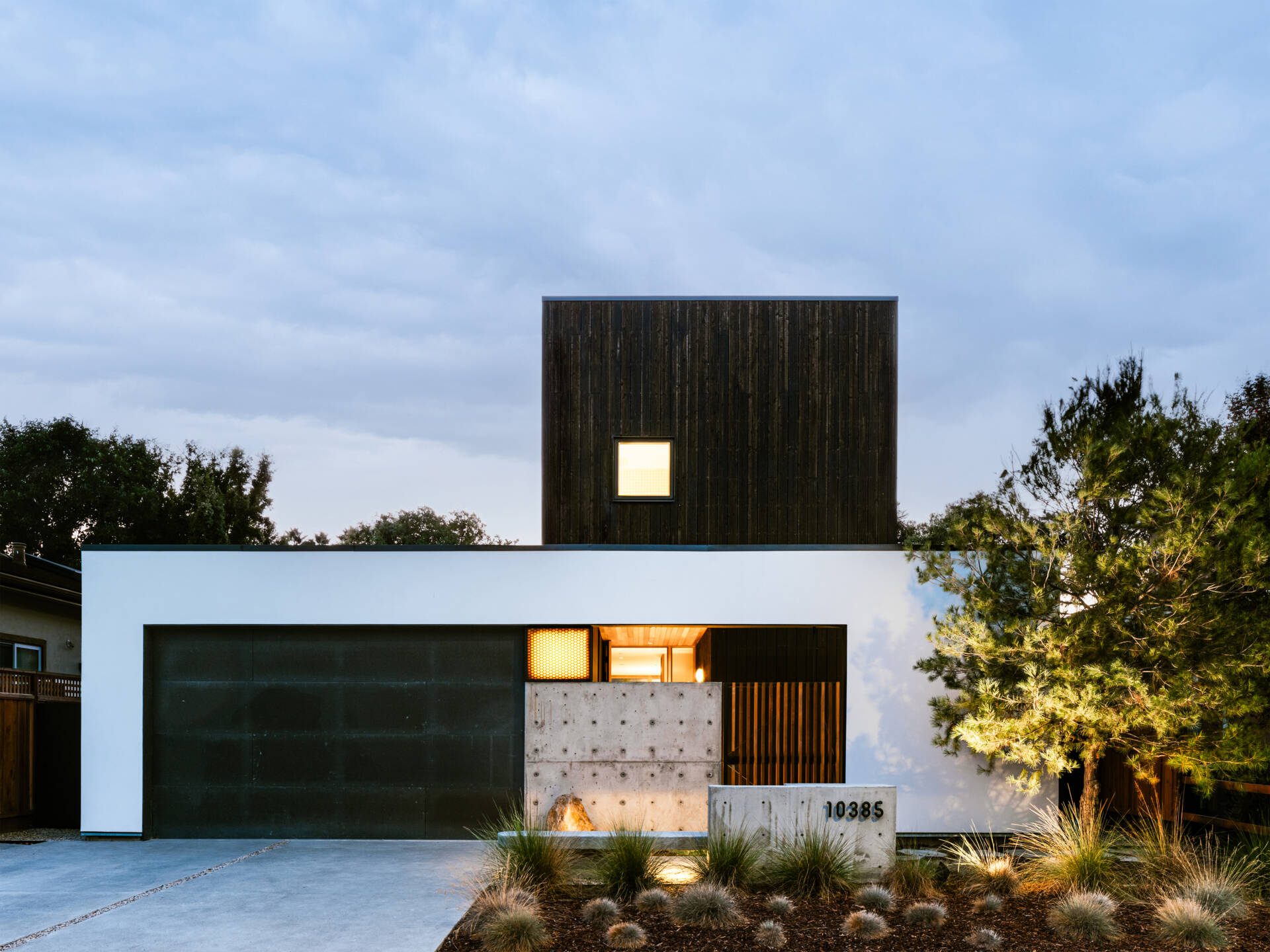
A slatted wood gate, partially hidden by concrete walls, marks the entrance through a small courtyard. This leads to the “genkan,” a recessed transitional space for removing shoes. The entry sets the tone for a home designed to merge practicality with moments of discovery.
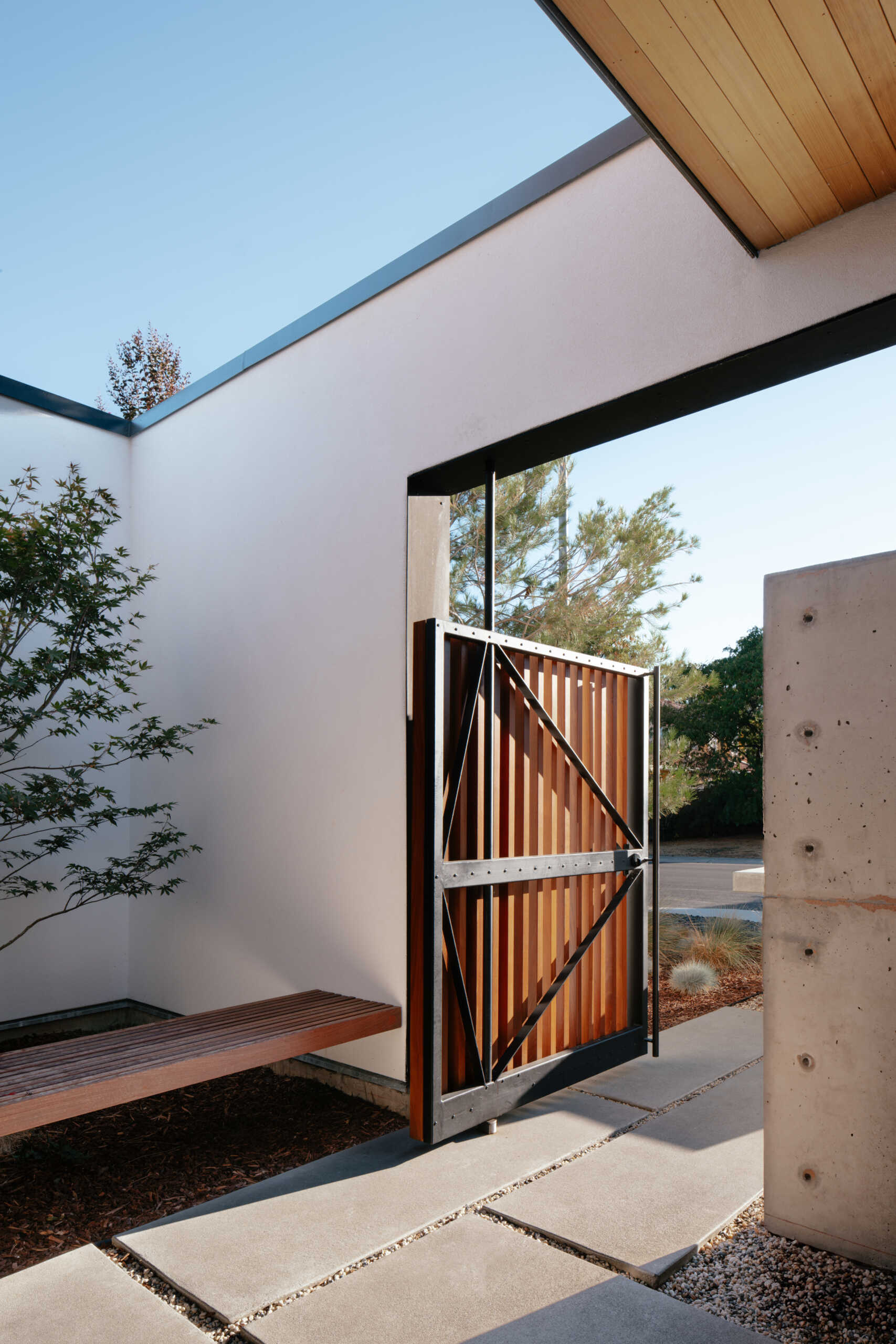
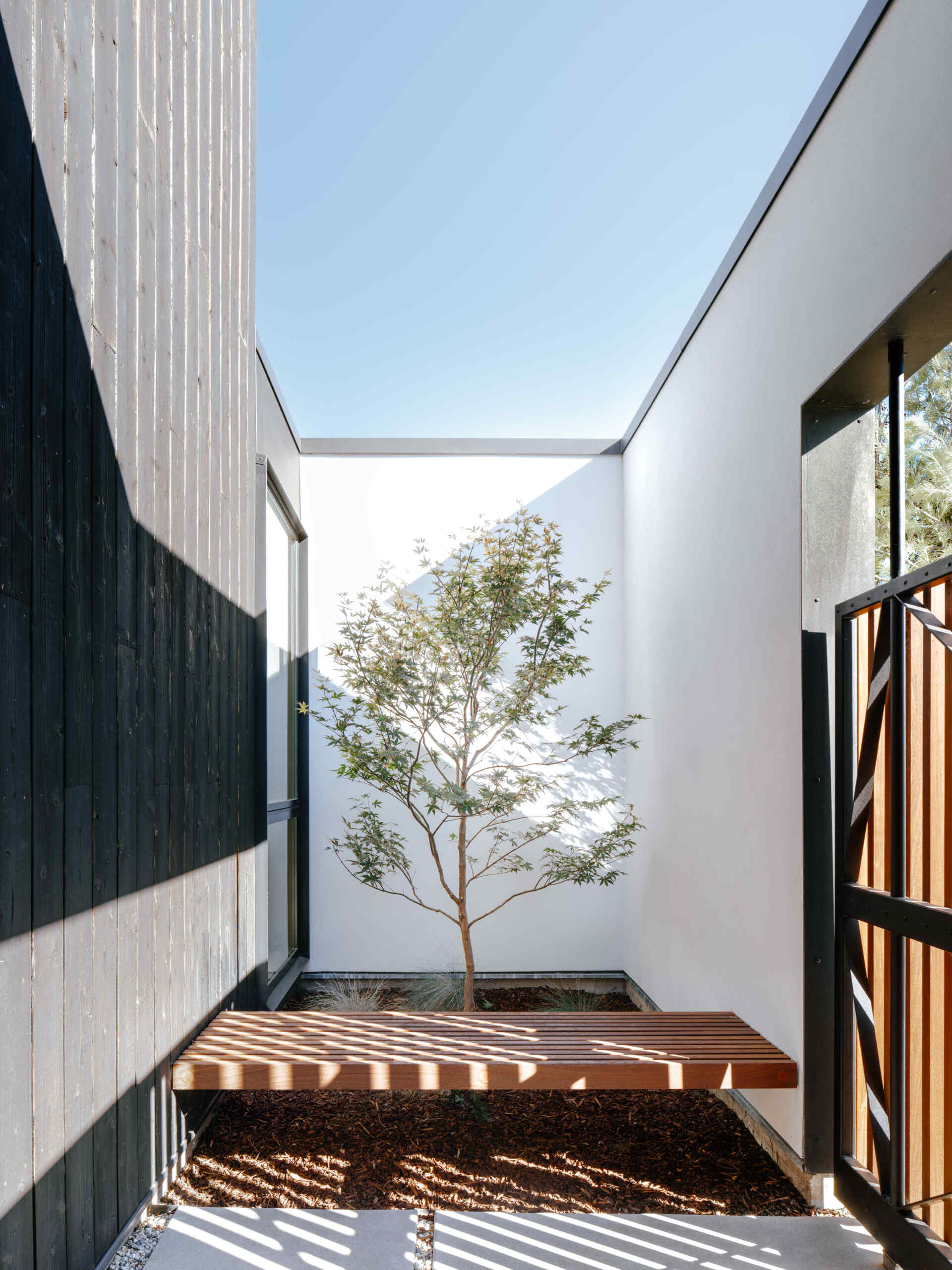
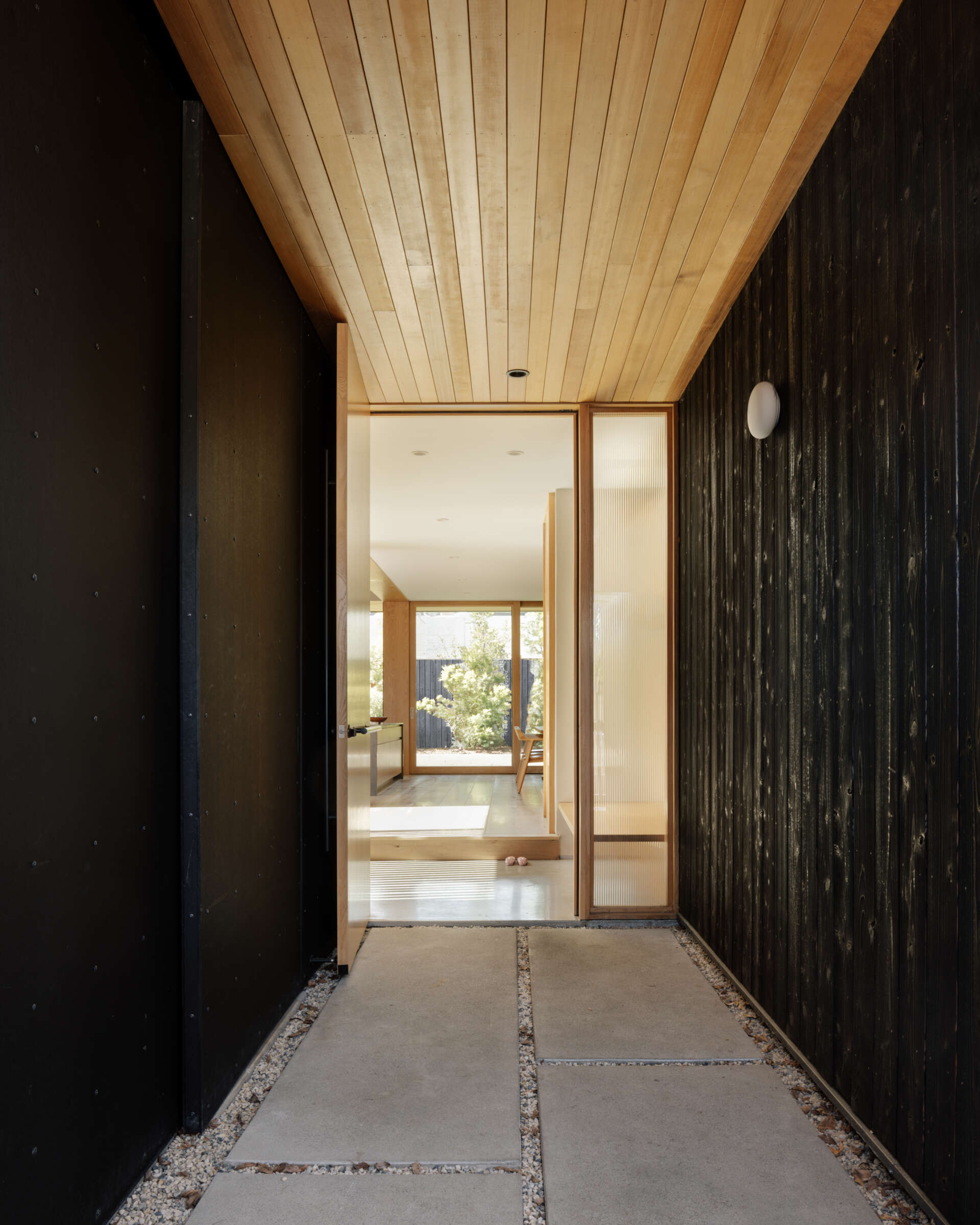
Inside, the kitchen, dining, and living spaces flow along the rear yard. A covered “engawa” porch hovers above the ground, inviting sitting and connecting indoor and outdoor life. Custom white oak built-ins maximize storage and function, including a bench integrated into the kitchen island for casual dining.
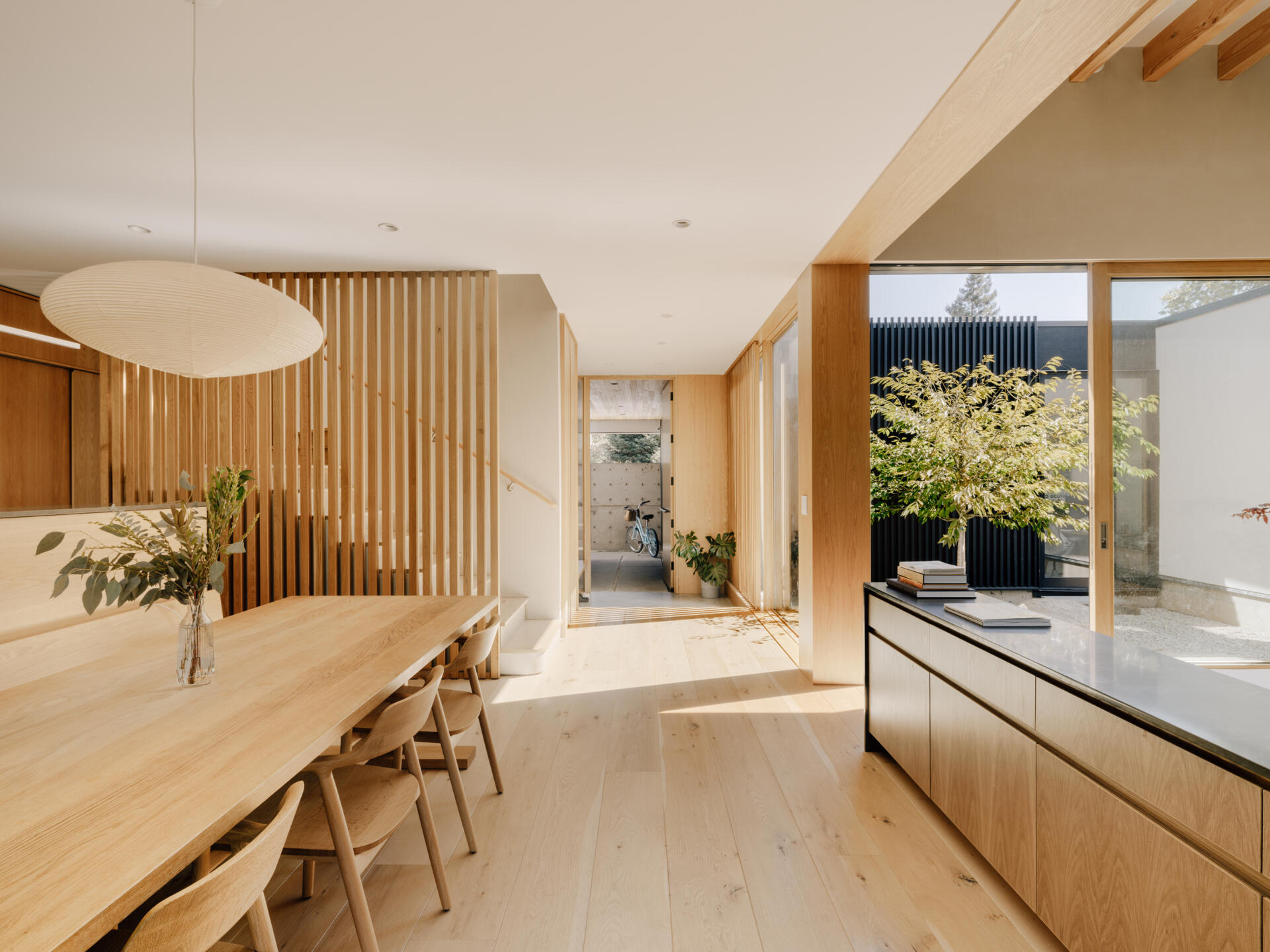
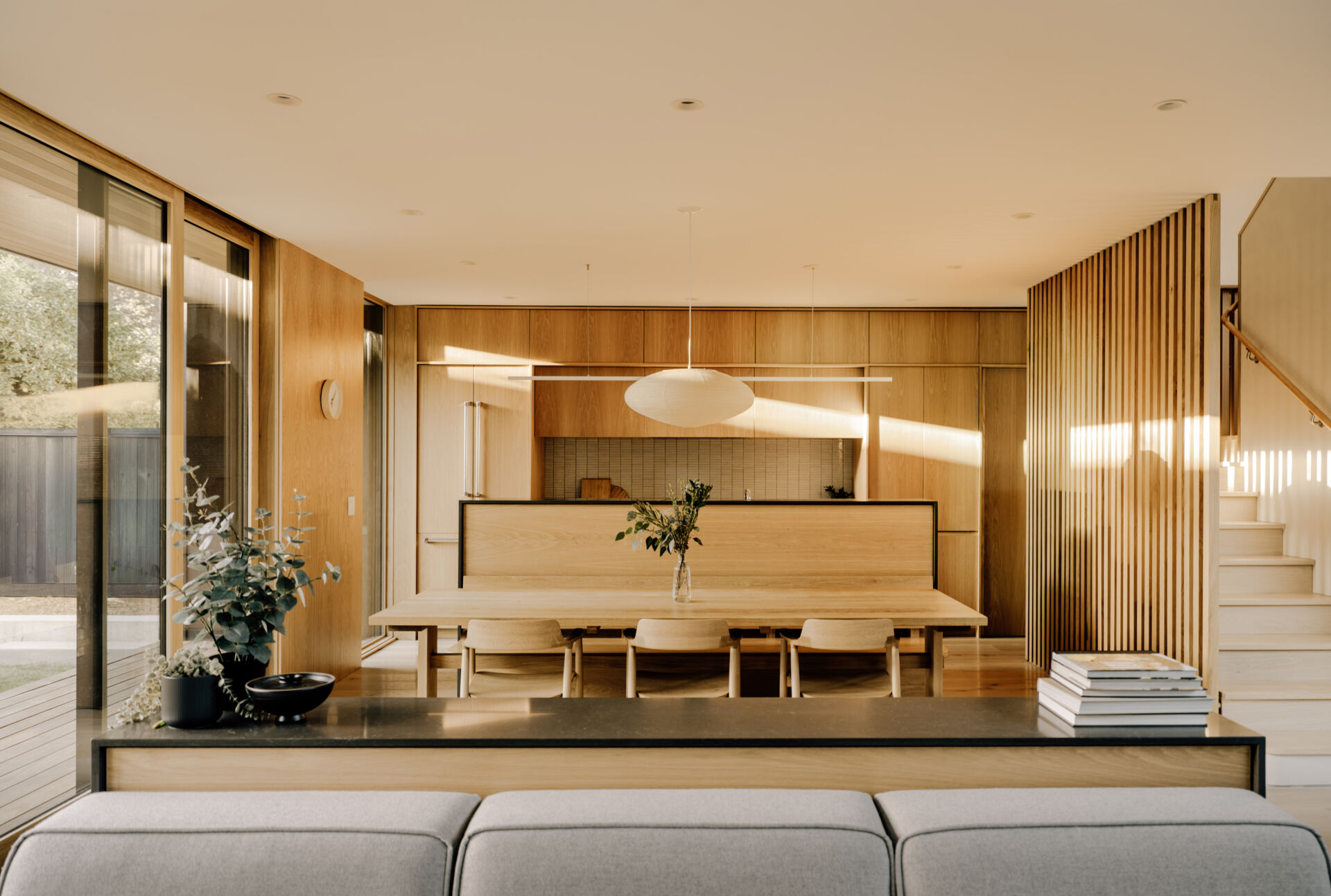
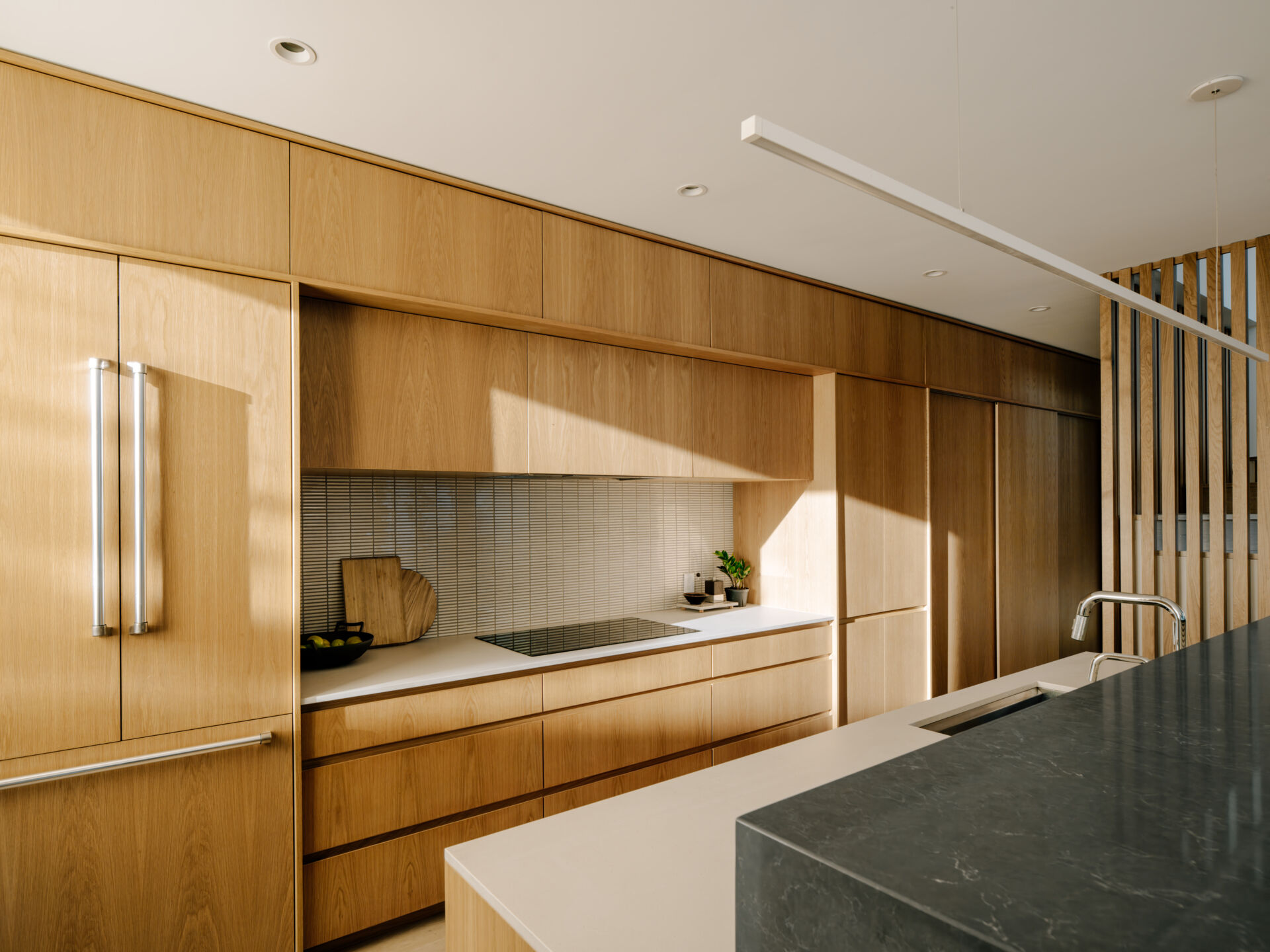
Natural clay plaster walls and warm wood tones create a welcoming hub. Floor-to-ceiling doors open to the courtyards, bringing sunlight, greenery, and fresh air deep into the living areas. The space encourages informal gatherings while maintaining a serene connection to the outdoors.
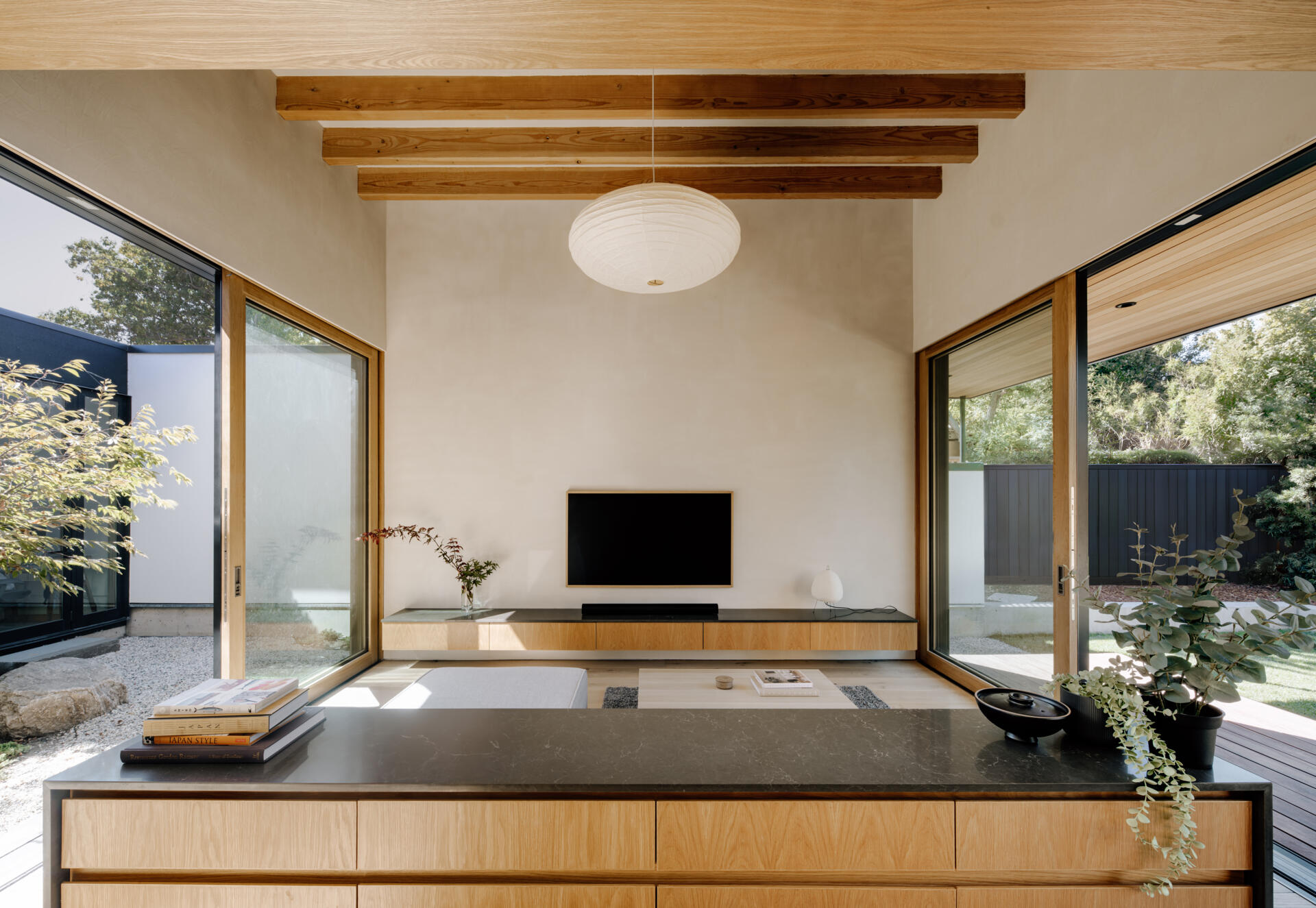
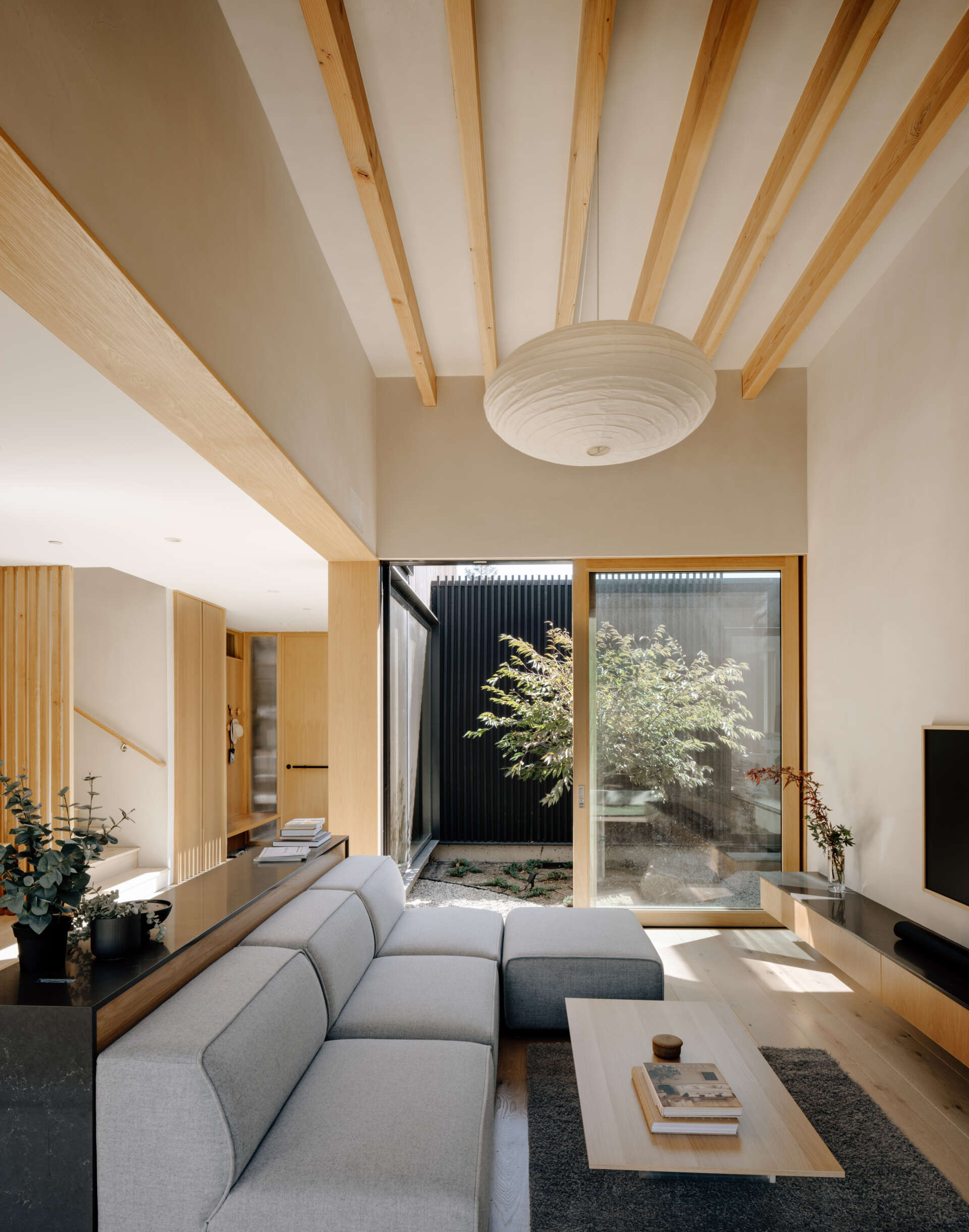
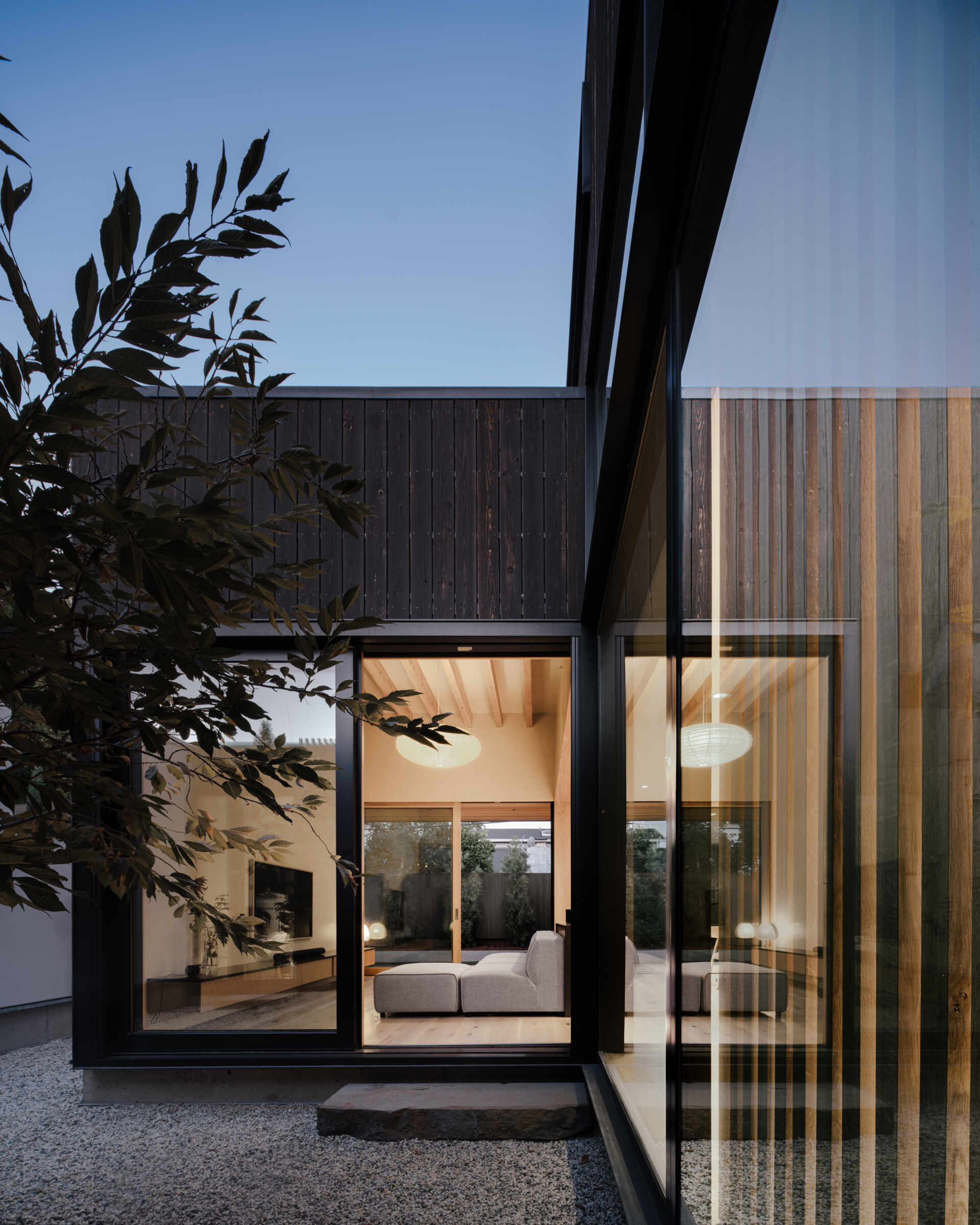
Private interior-facing courtyards anchor the home’s design. These intimate outdoor spaces extend the living areas and provide a sense of calm. Daylight shifts across the courtyards, creating dynamic patterns that enliven the home throughout the day.
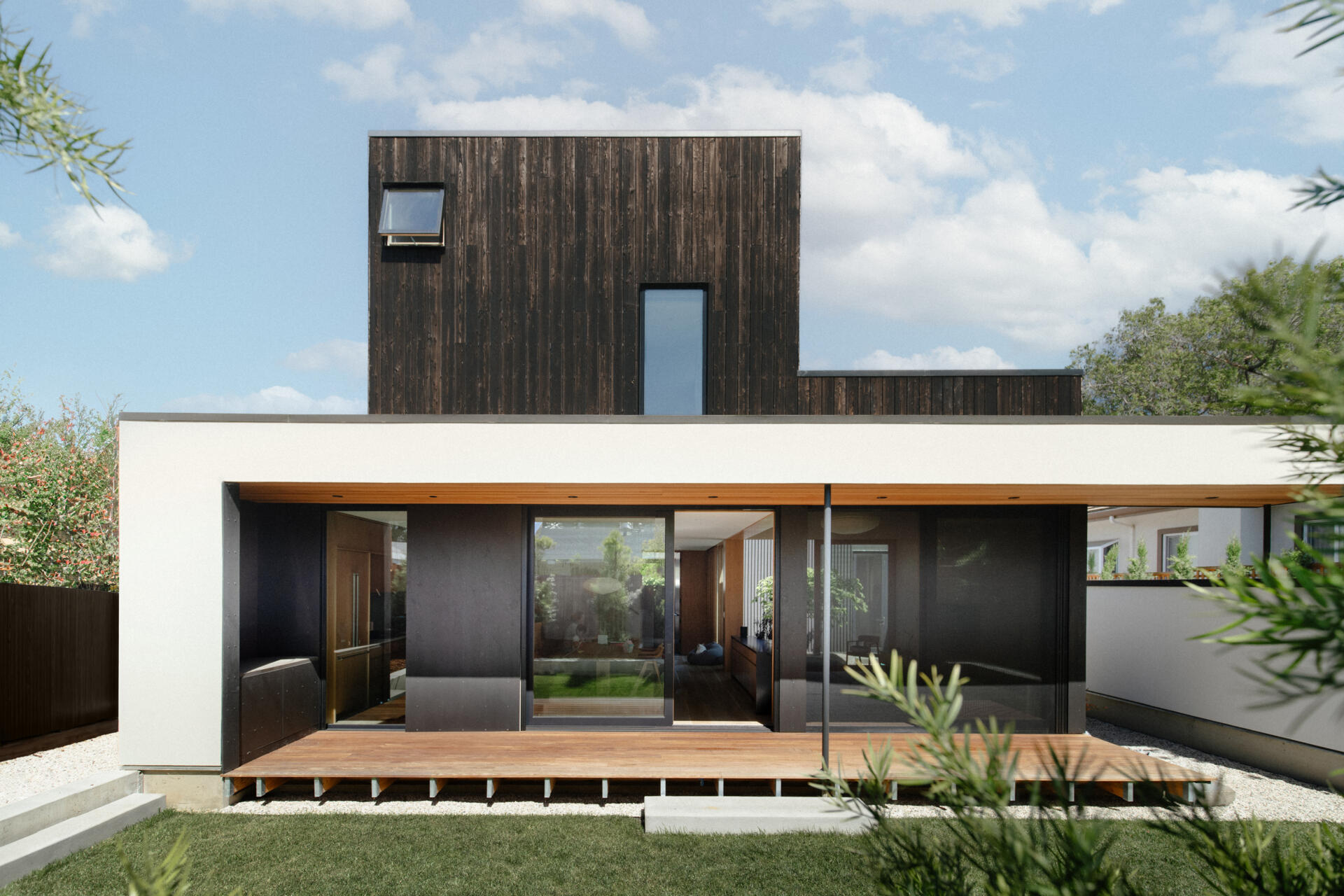
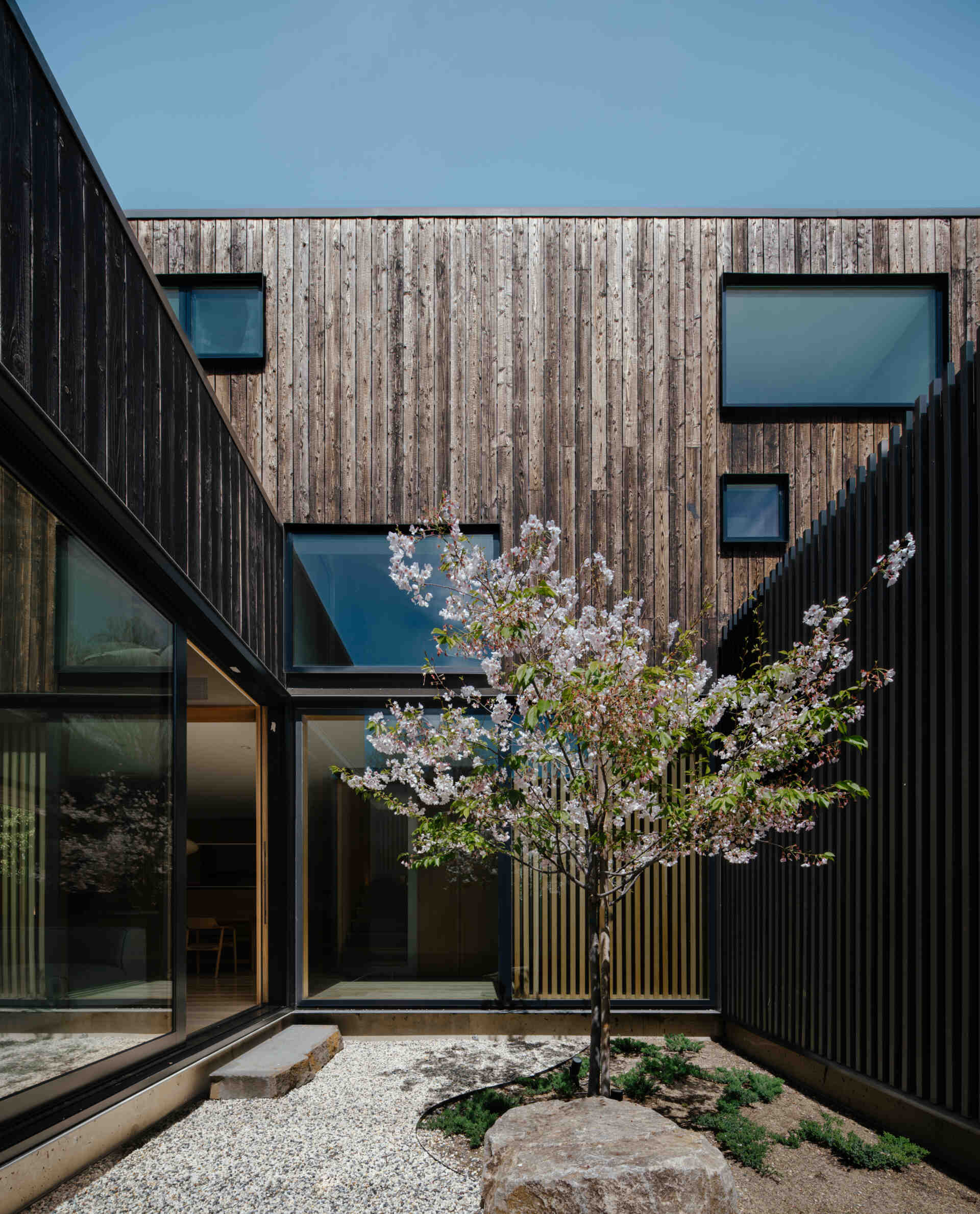
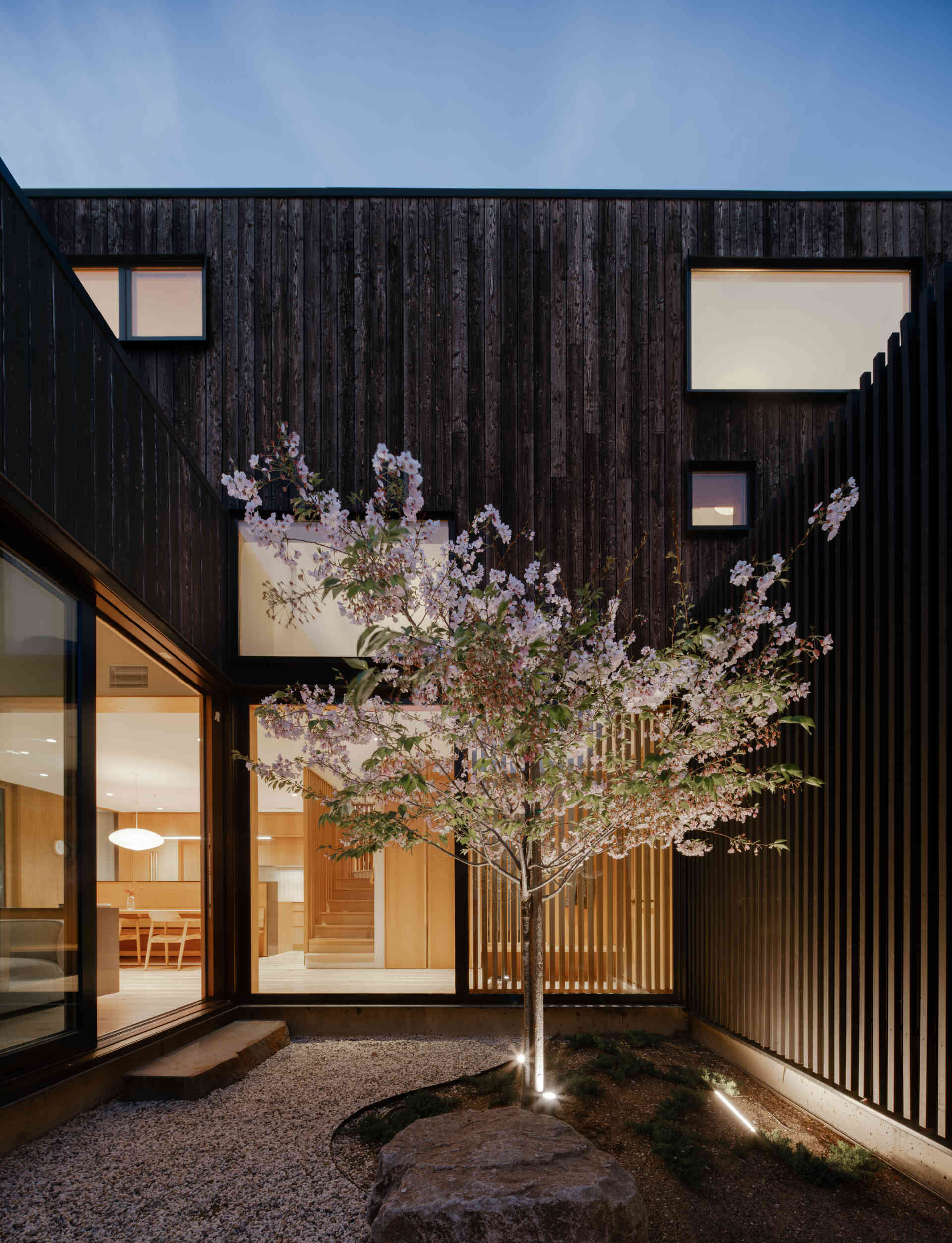
Strategically located along circulation paths, the hidden laundry supports daily routines without disrupting the flow of the home. Its discreet placement demonstrates thoughtful planning for functional, flexible family living.
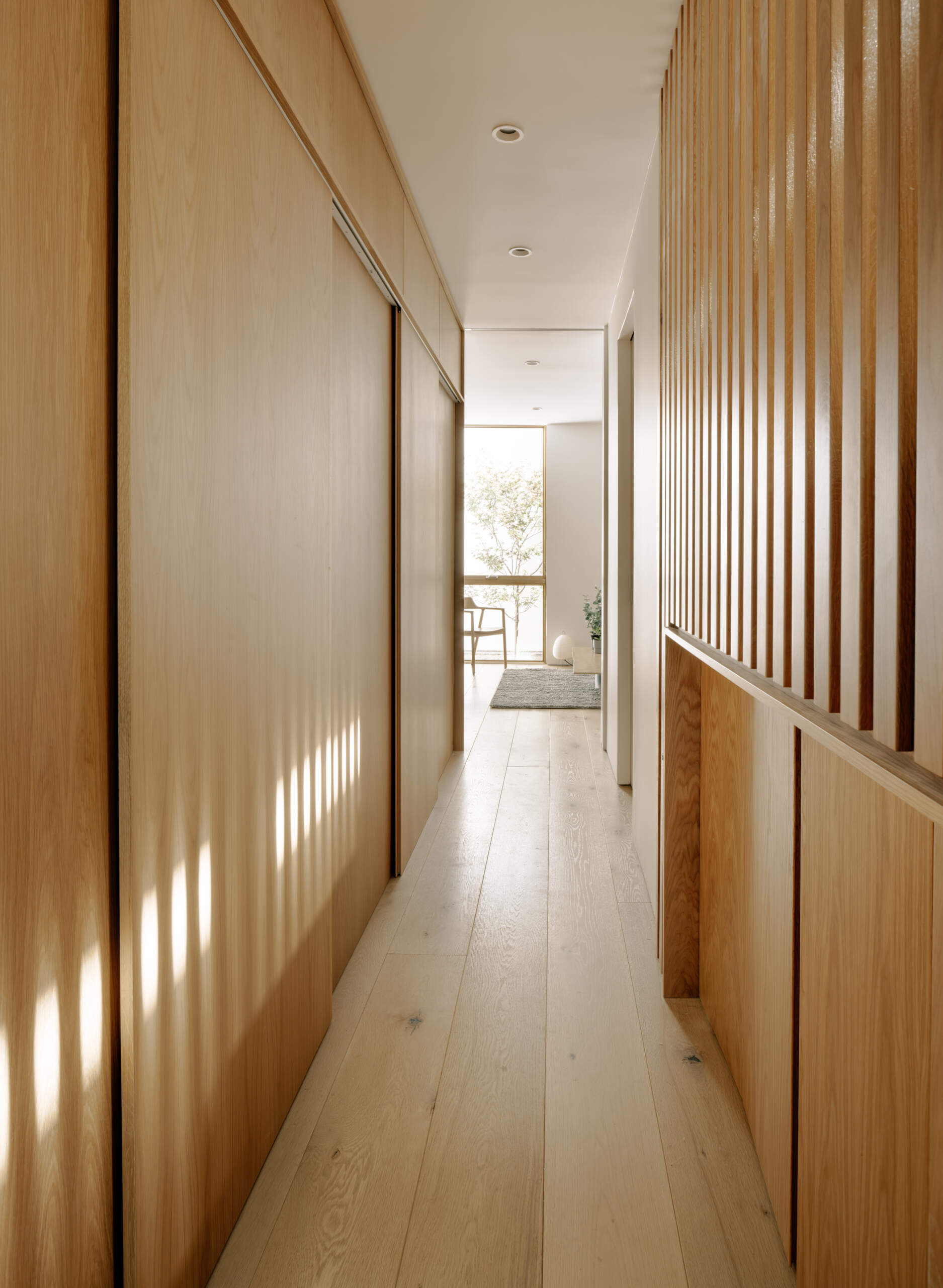
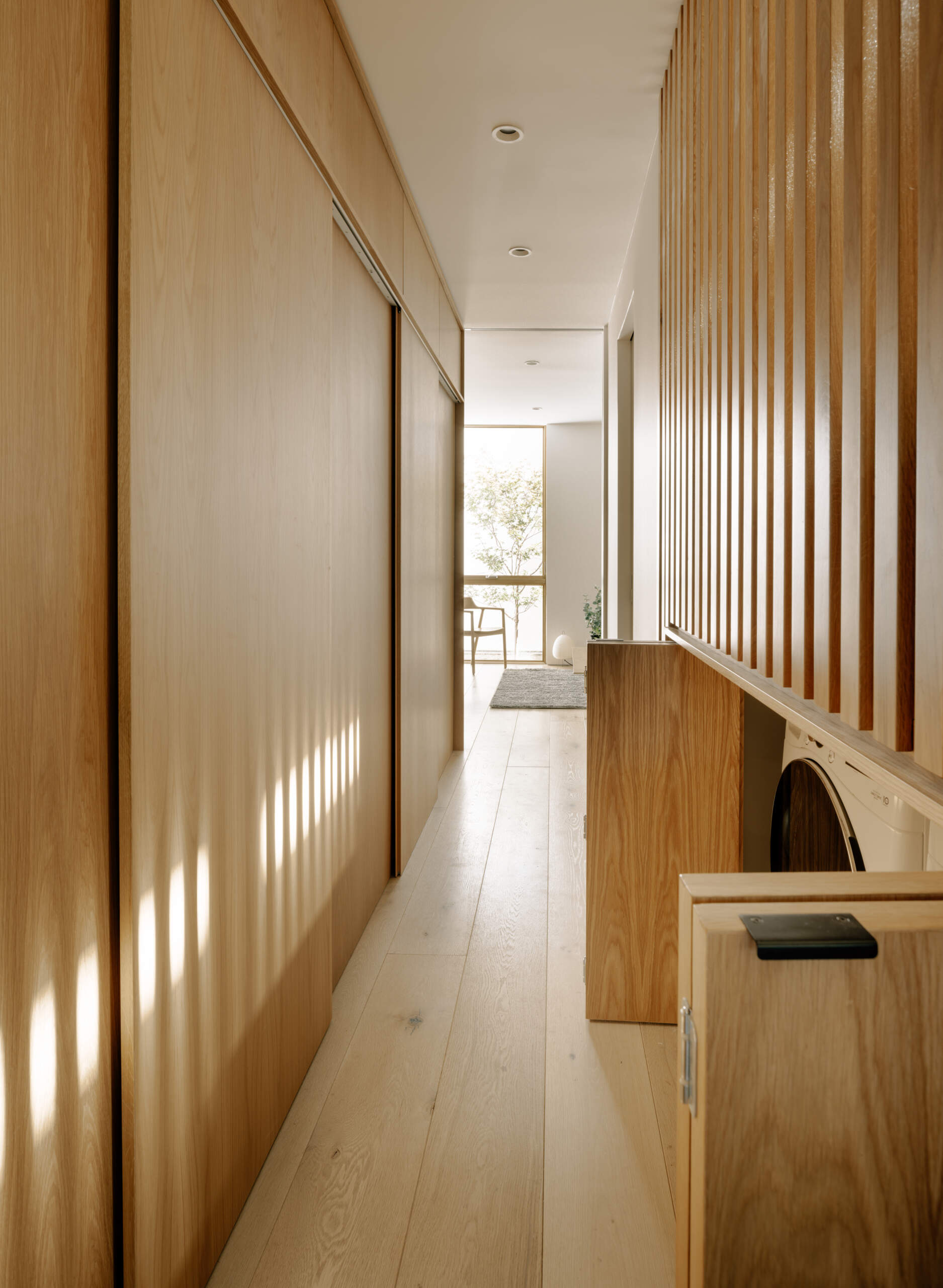
A modestly scaled guest room at the end of the hallway maintains the home’s private, inward-focused layout. Natural materials and subtle details ensure comfort while keeping the space connected to the overall design language.
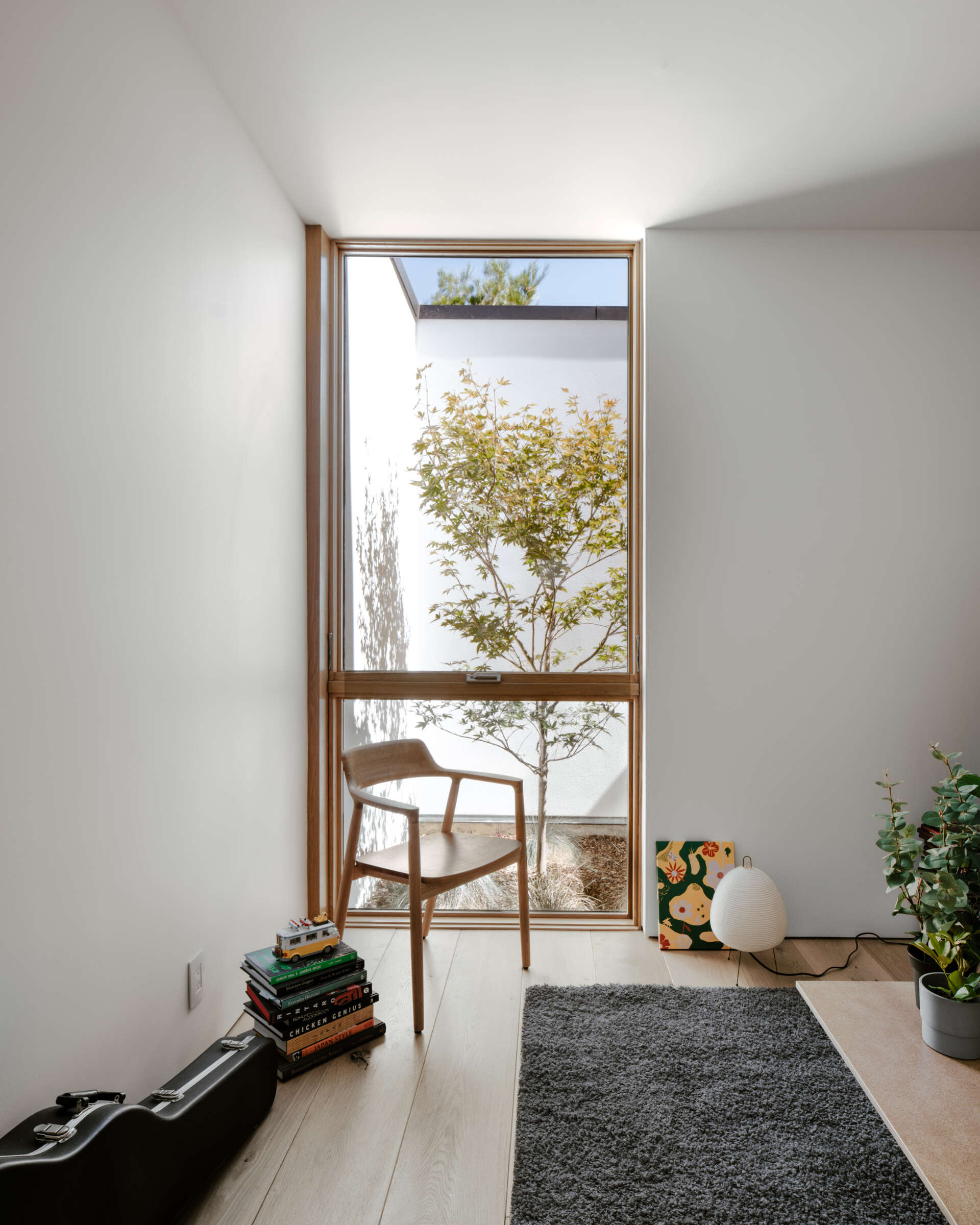
At the heart of the home, a central skylit stairwell channels sunlight and functions as a passive ventilation chimney.
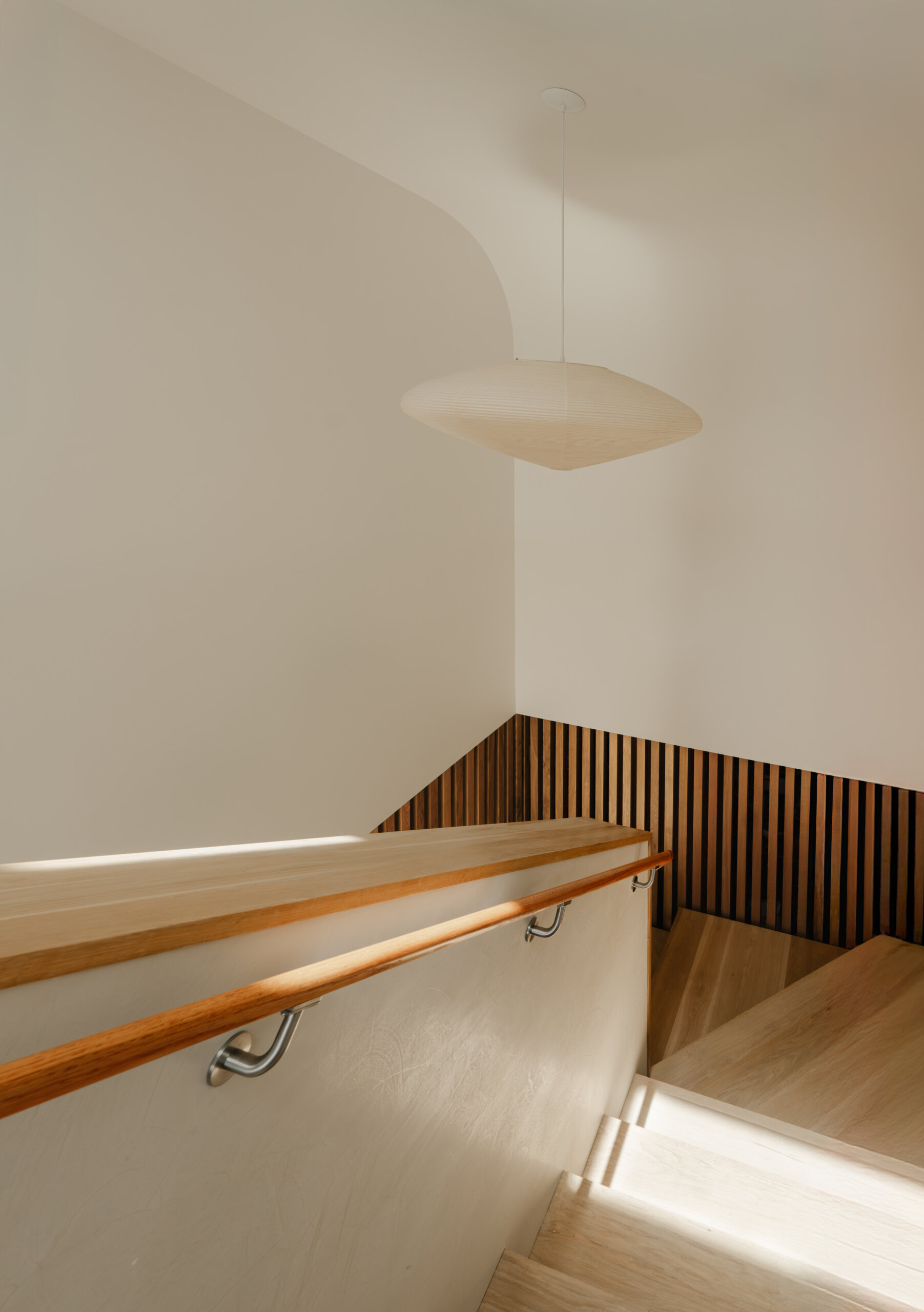
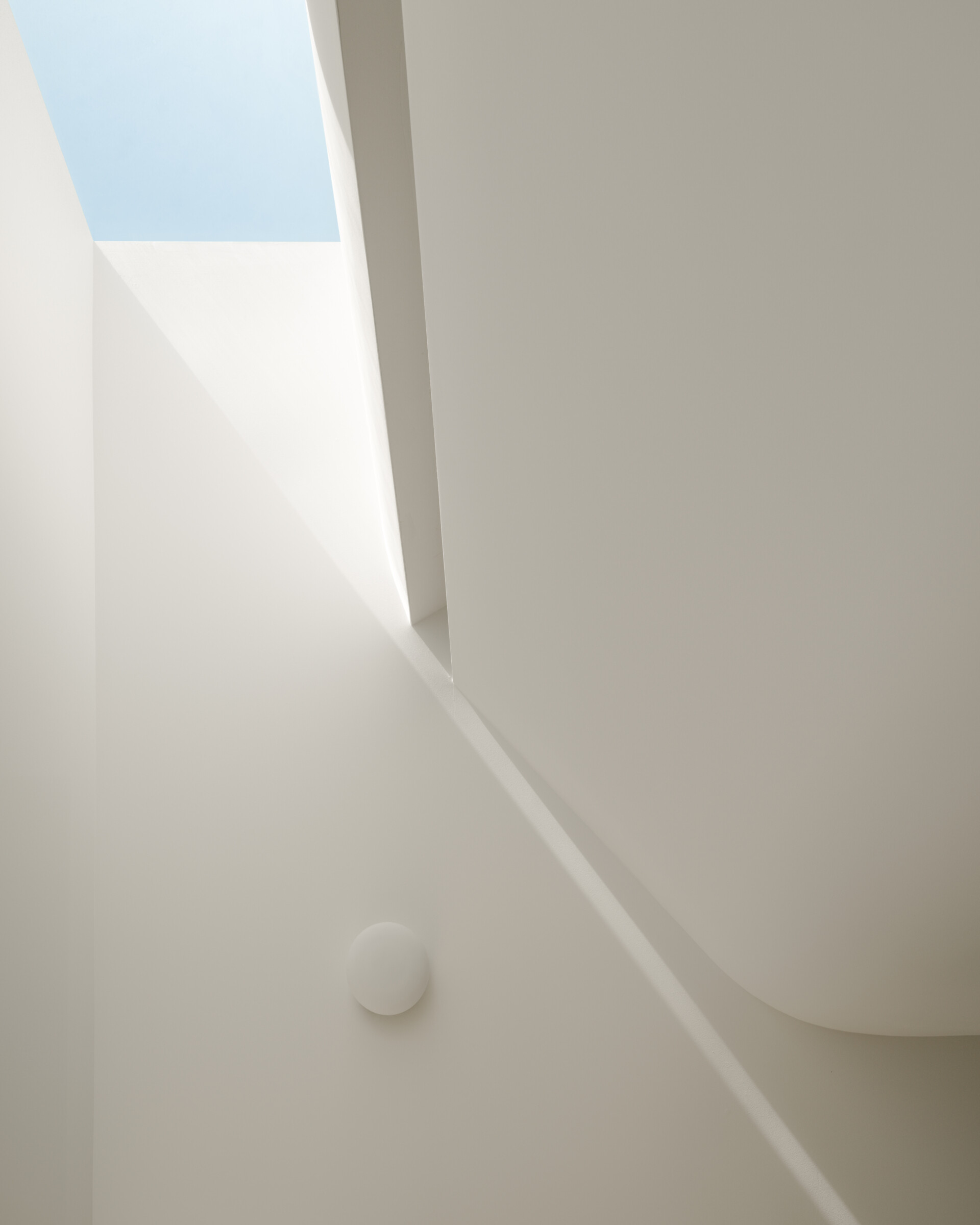
The upper floor houses the primary suite with a slate-clad wet room. A Japanese Ofuro soaking tub creates a tranquil retreat, blending minimalist design with sensory appeal. This suite emphasizes comfort and private indulgence within the compact footprint.
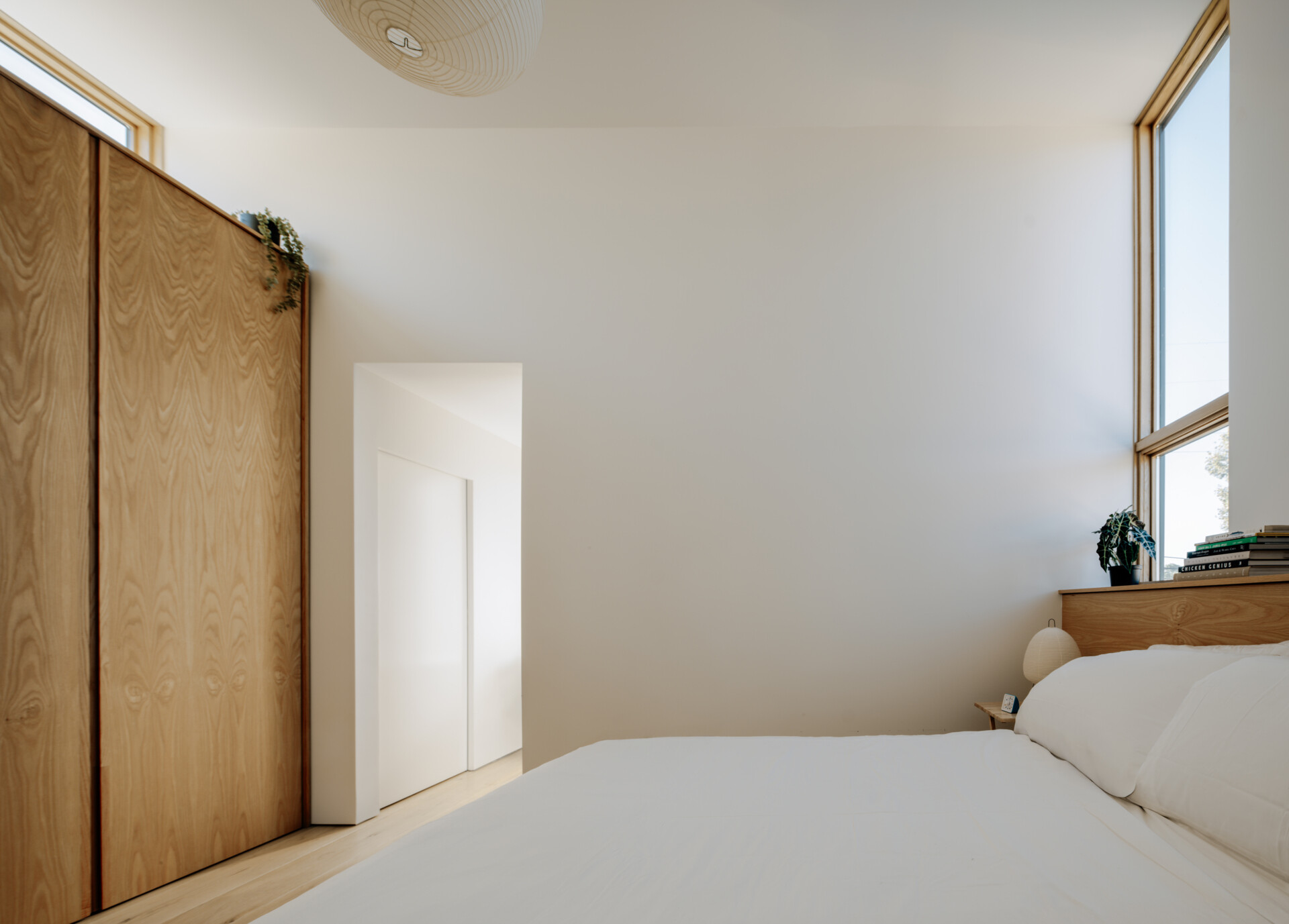
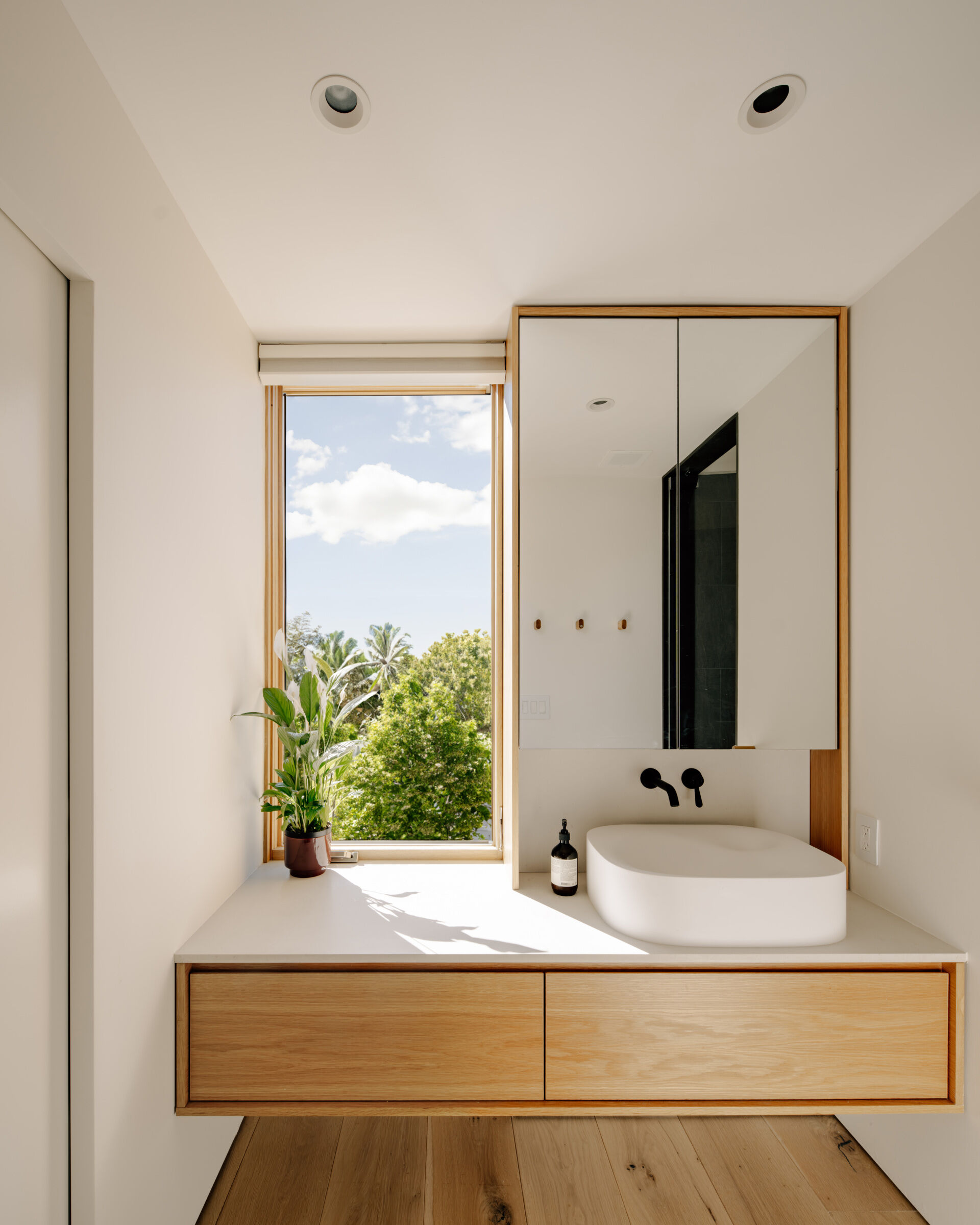
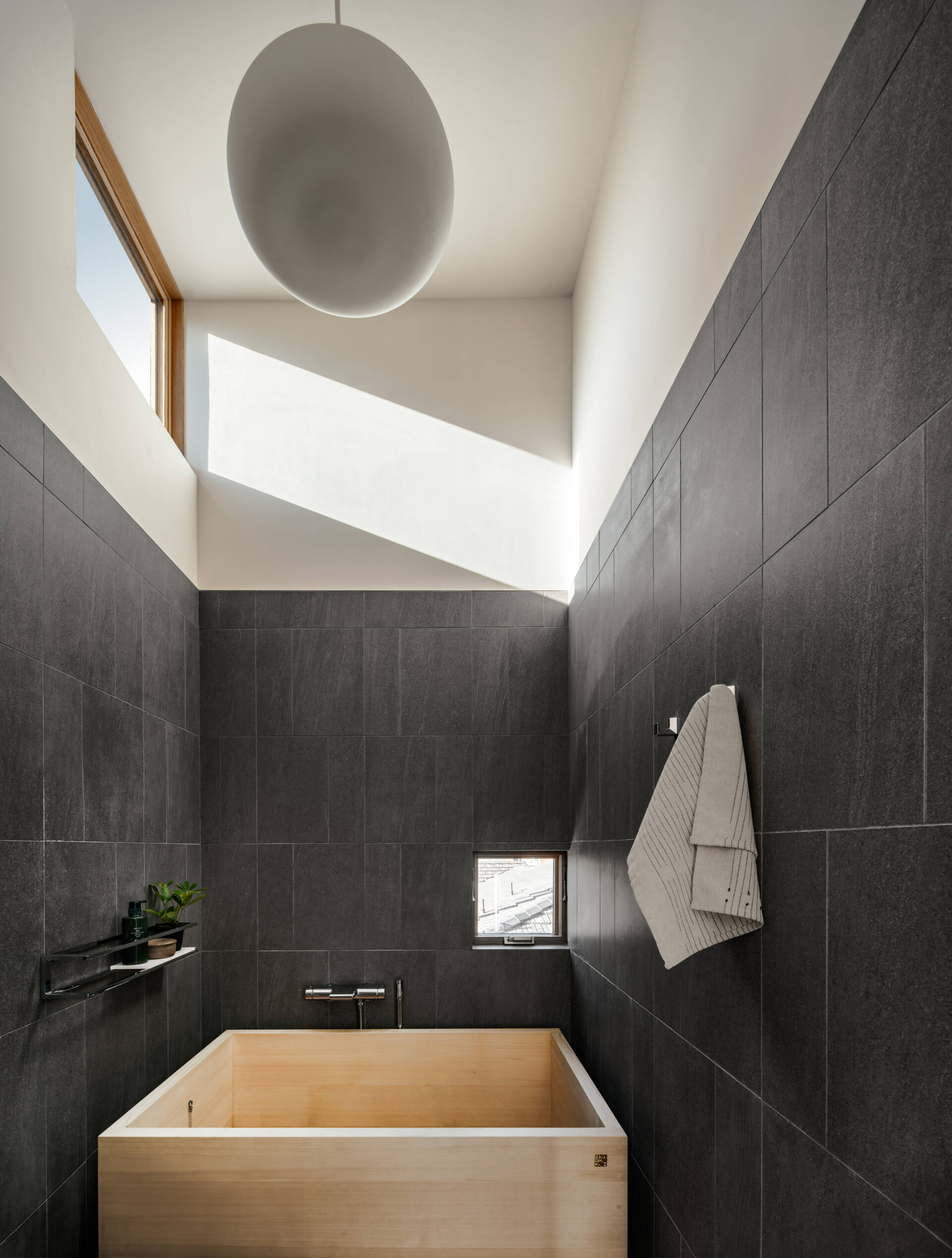
The secondary bedrooms feature lofts to maximize play and storage. A small hallway hosts a wood vanity, while the bedrooms sit behind sliding doors on the opposite wall. A third sliding door at the end of the vanity reveals the built-in bathtub and toilet that’s framed by small square tiles.
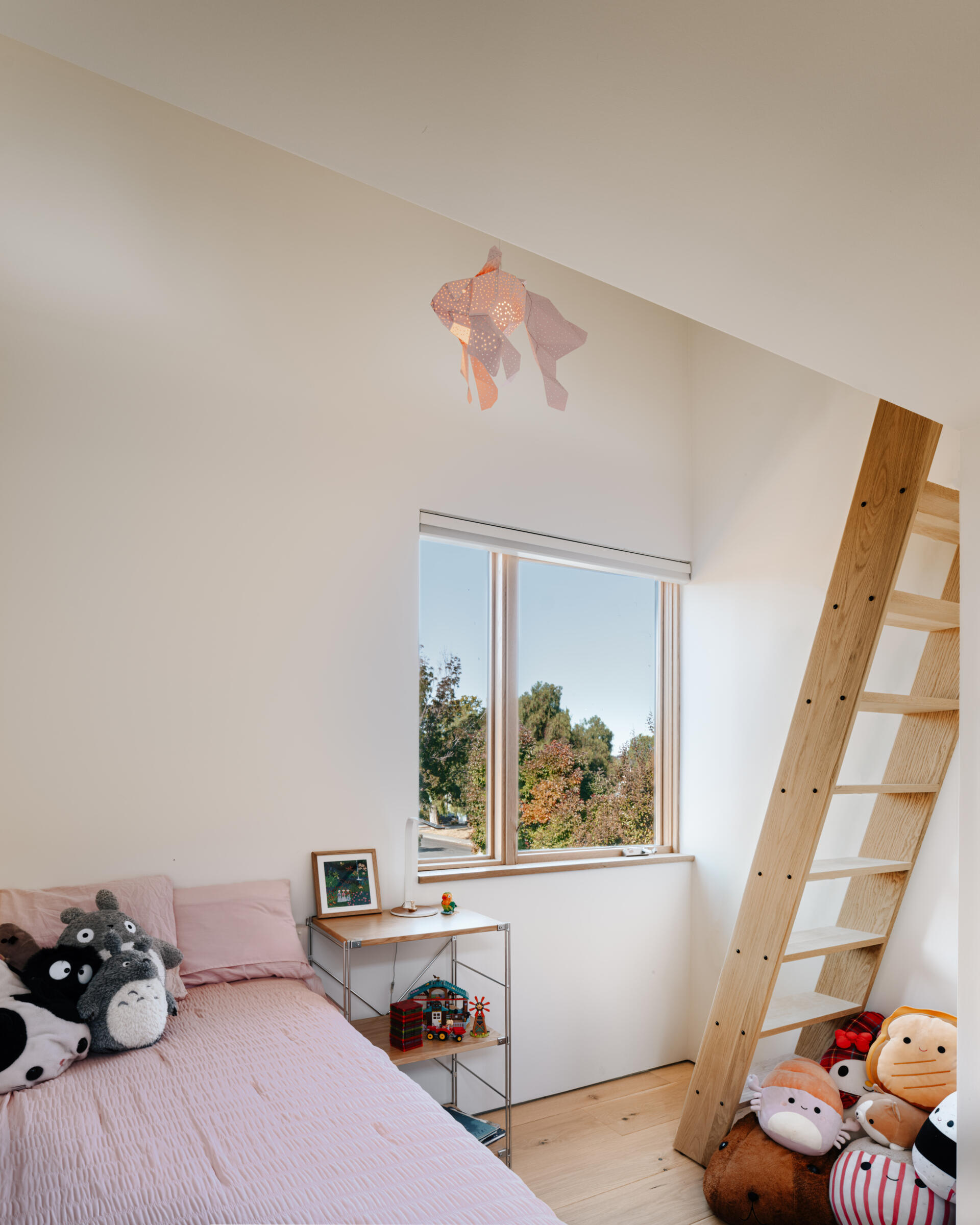
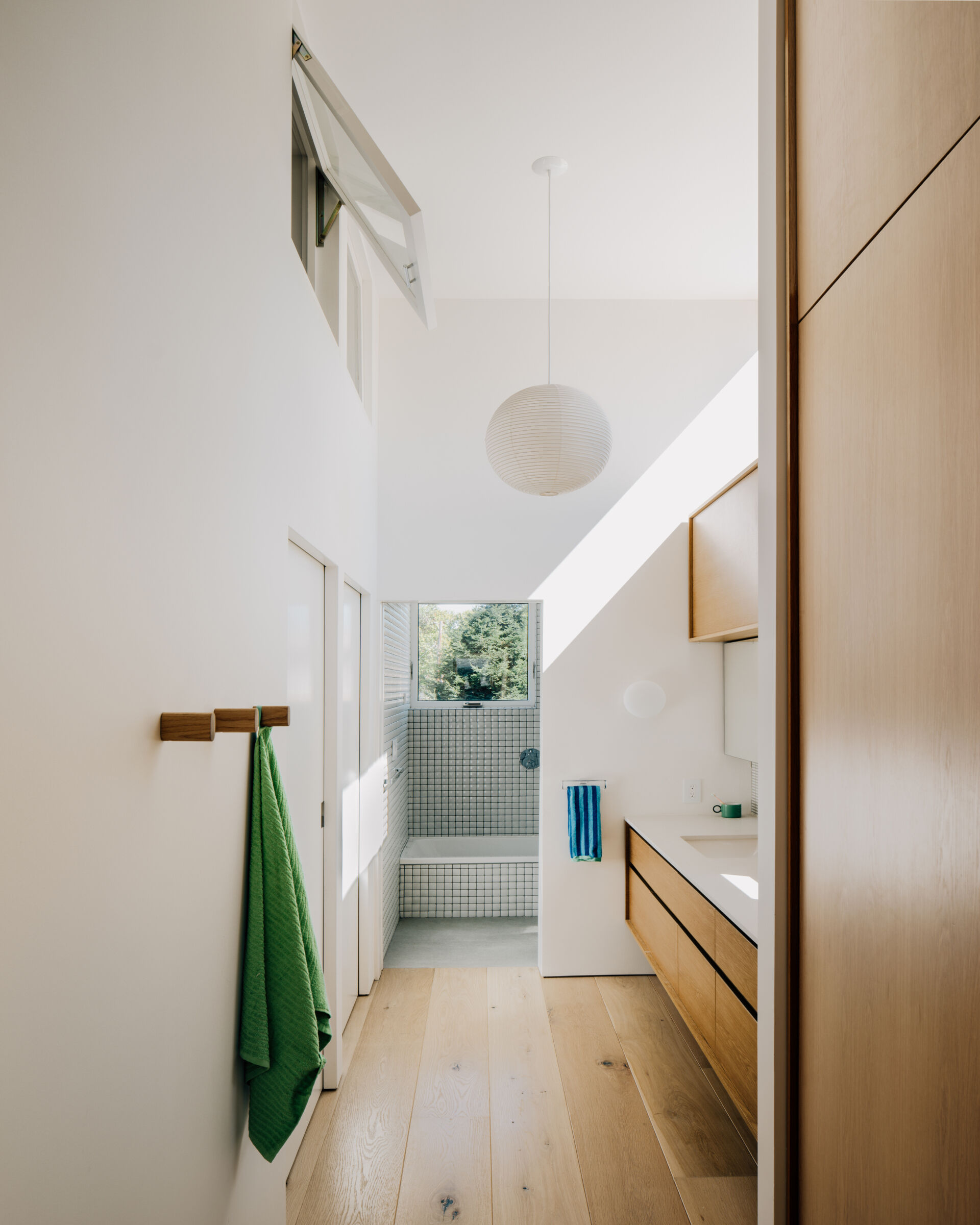
Stepped massing, courtyard positioning, and the integration of sustainable systems are evident in the architectural plans. These drawings reflect a home carefully considered for site, climate, and family needs.
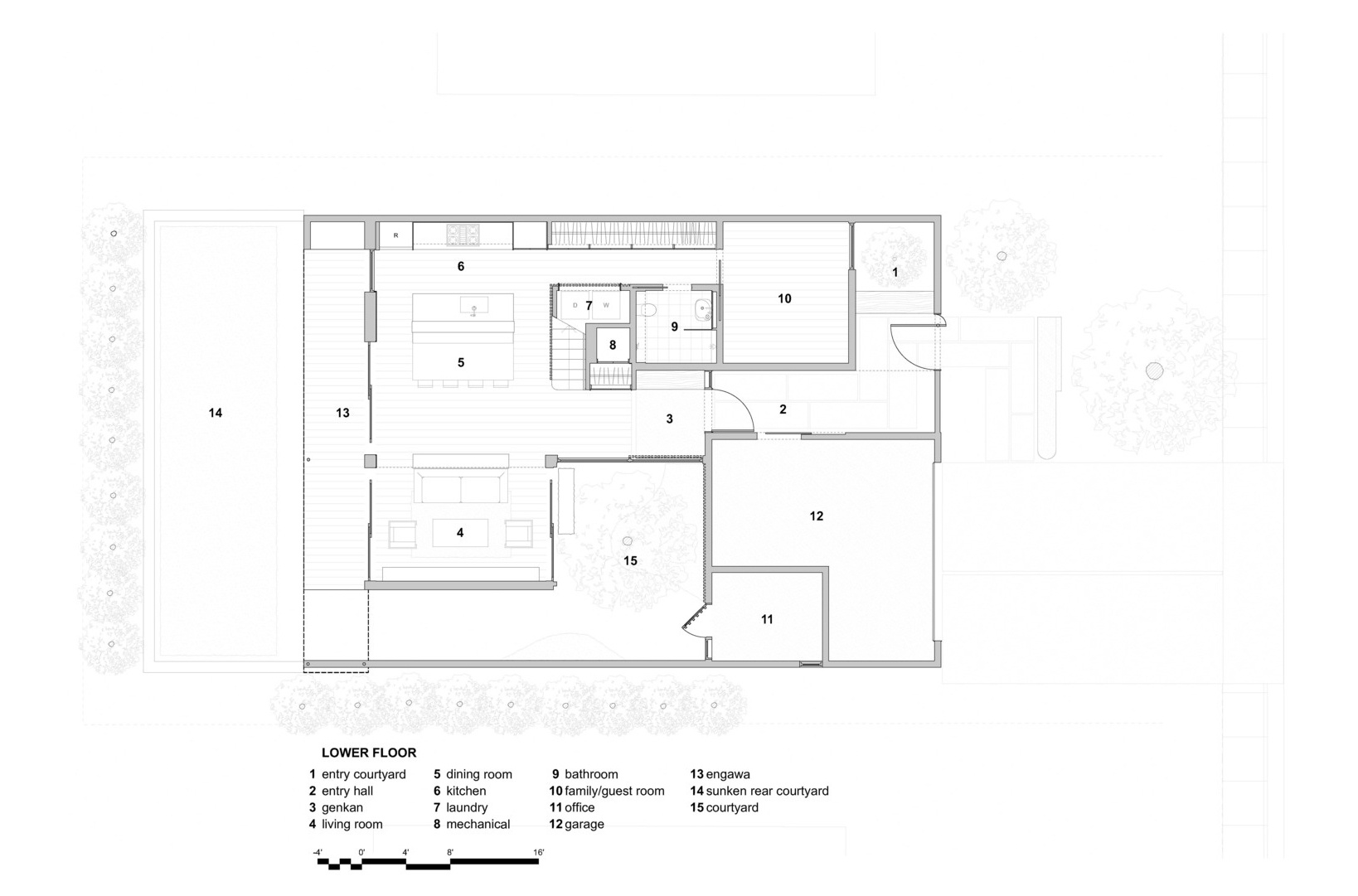
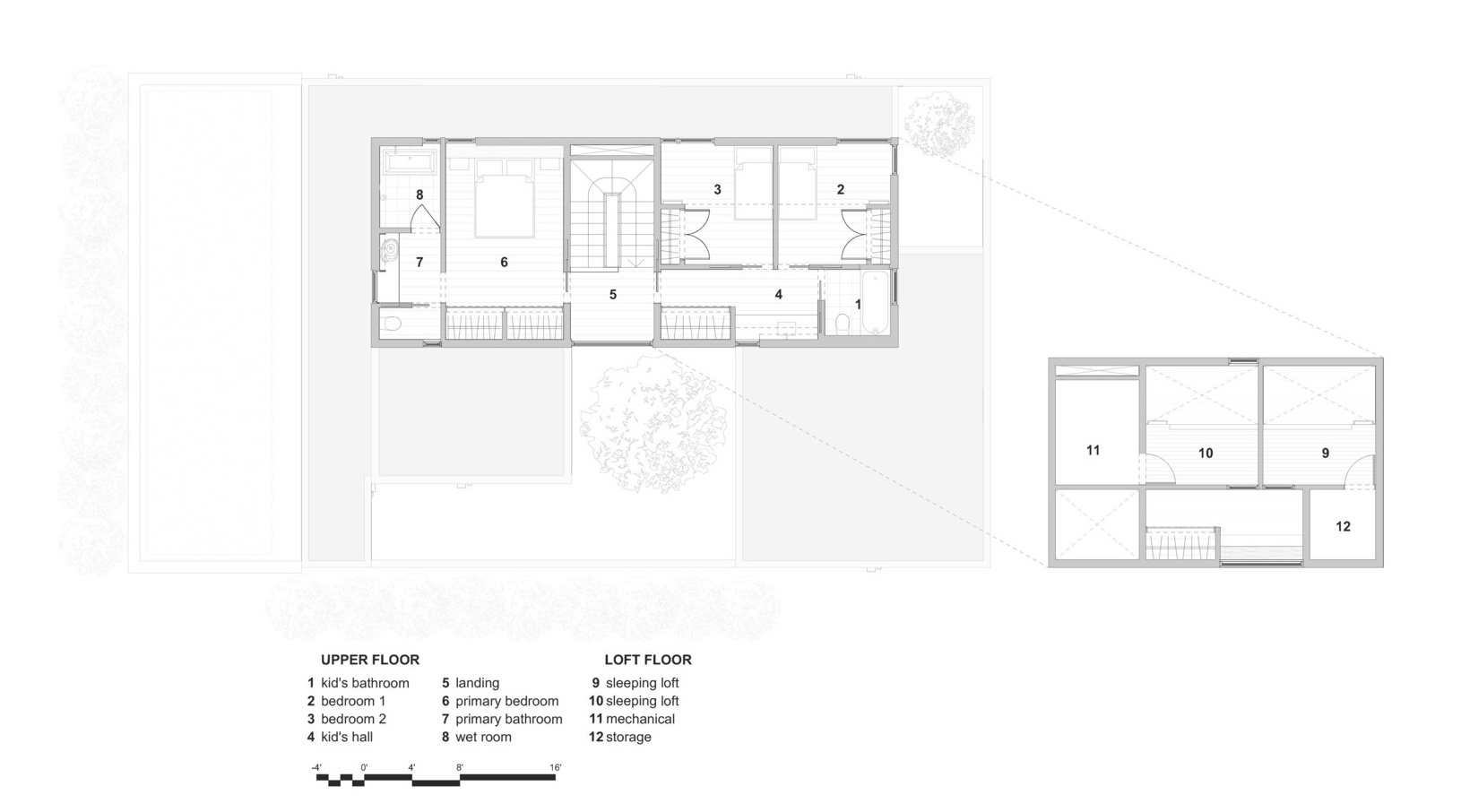
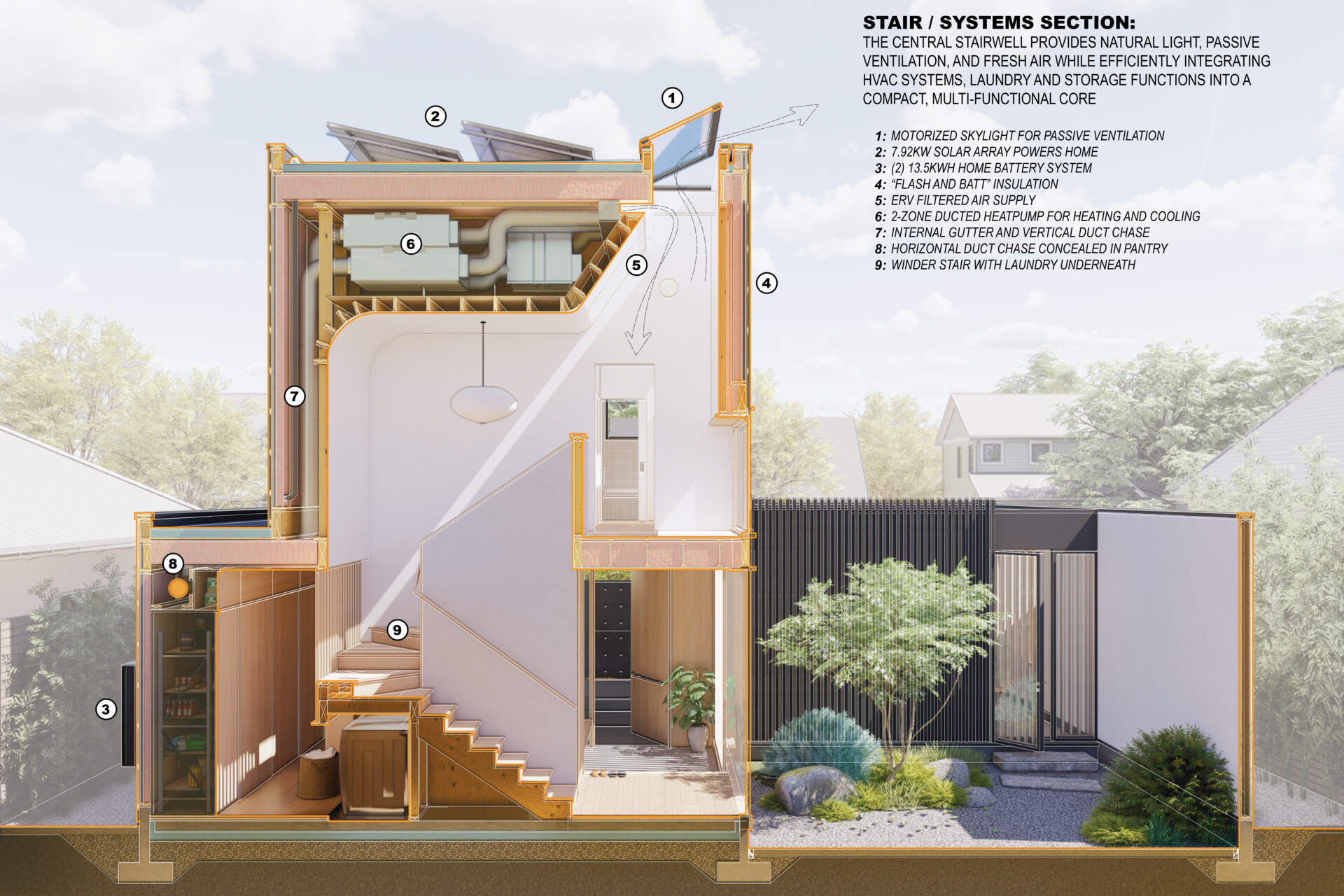
The Cupertino Courtyard House shares how contemporary family living can prioritize privacy, energy efficiency, and natural materials. SHED Architecture has crafted a home that adapts to changing needs, celebrates sunlight and courtyards, and balances style with functionality.