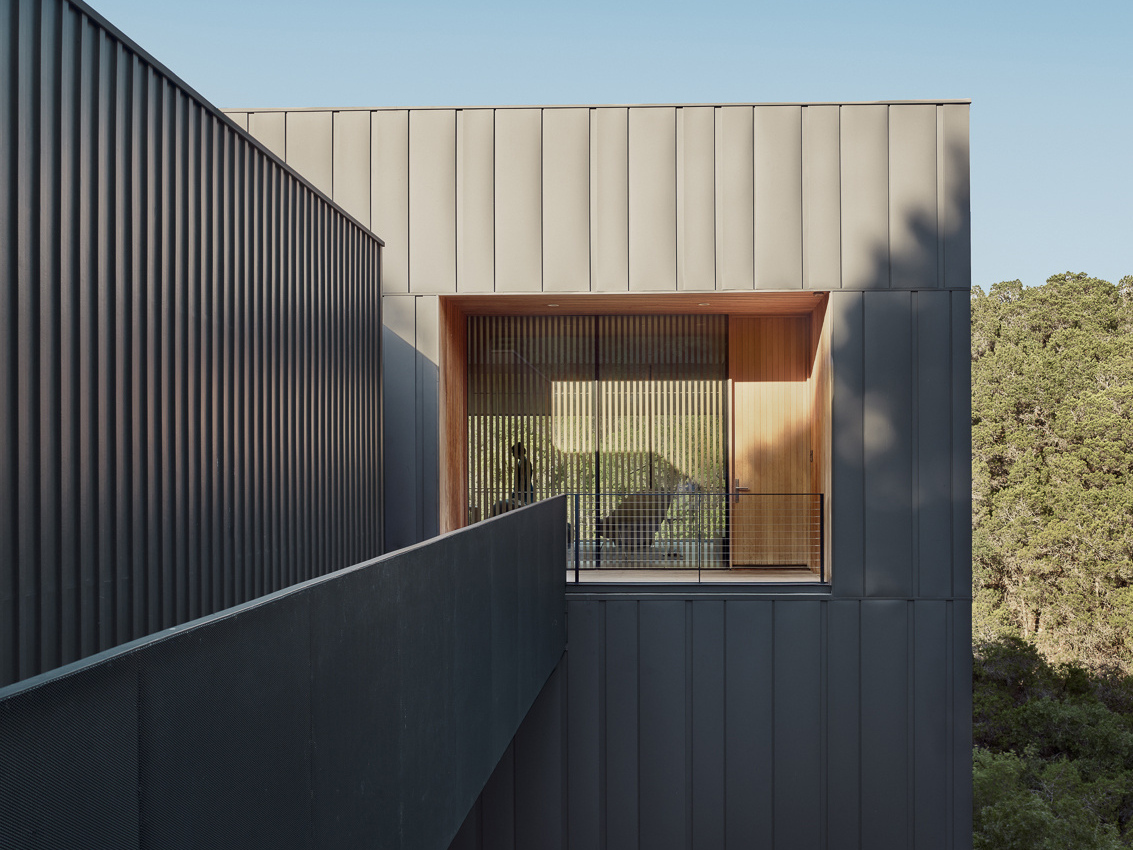
Tucked into a steep ravine just outside suburban Austin, the Falcon Ledge Residence feels like a hidden escape. Designed by Alterstudio Architecture, it transforms a once-overlooked plot into a serene home nestled among the treetops. Built for a young couple ready to start a family, it’s a home shaped by resourcefulness, creative problem-solving, and a deep connection to the outdoors.
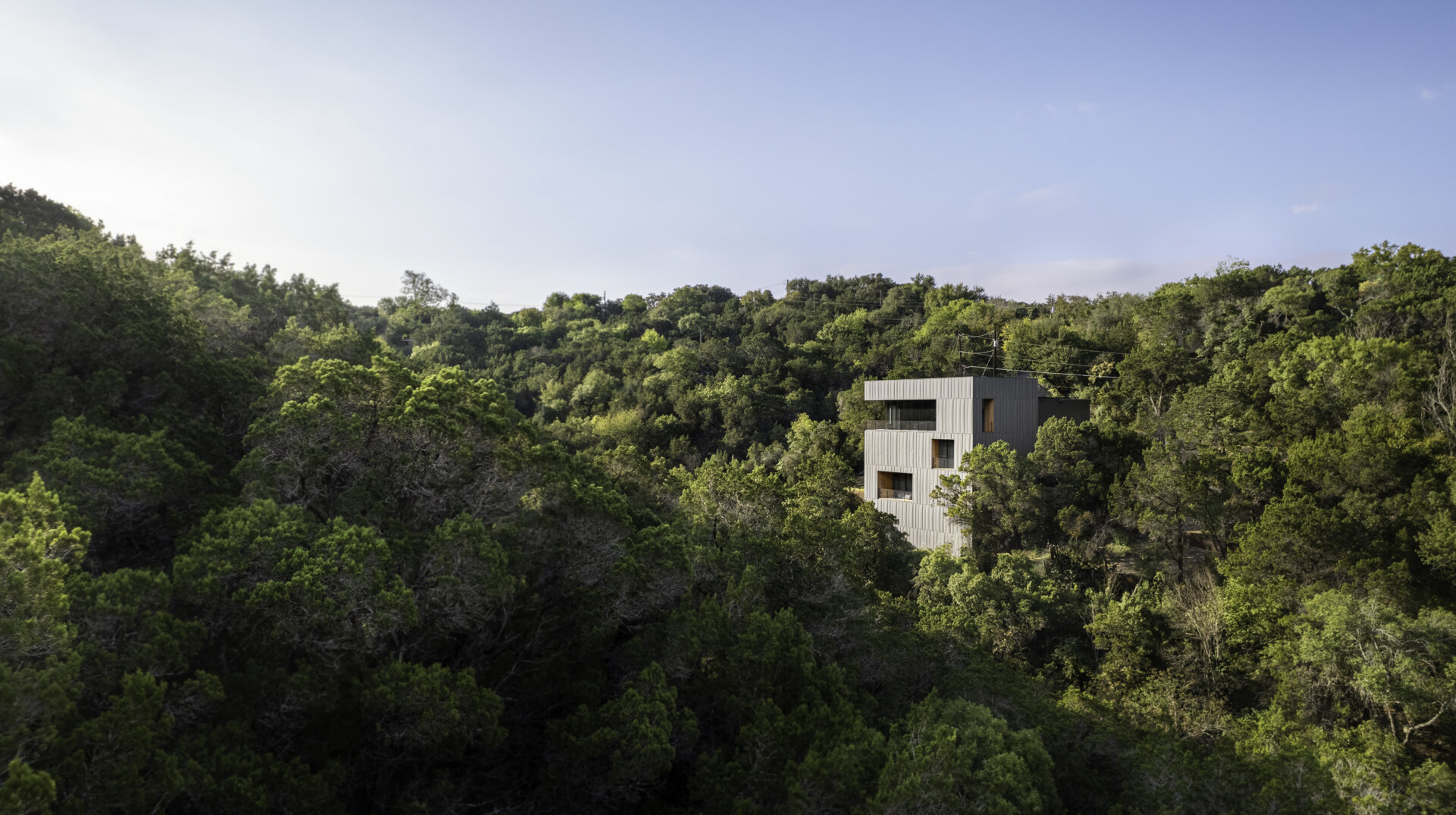
Set into a steep, sloping lot that most would’ve passed over, the house uses its challenging terrain to its advantage. A platform built at street level served as the staging ground for construction and now functions as both garage and entry bridge, an elevated walkway that leads straight to the front door.
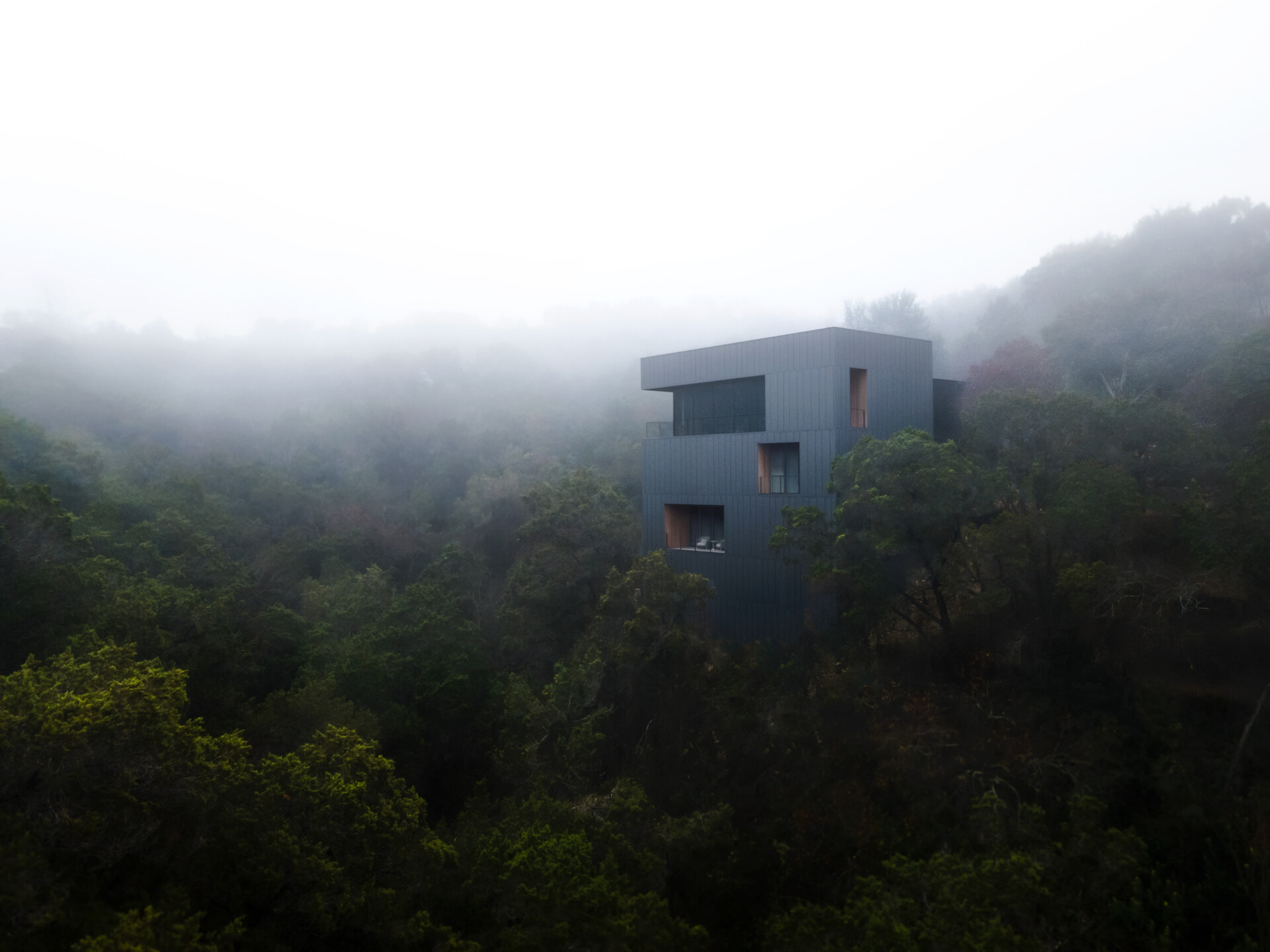
From there, the home rises above the ravine, with living spaces on top and private areas below, making the most of its vertical footprint.
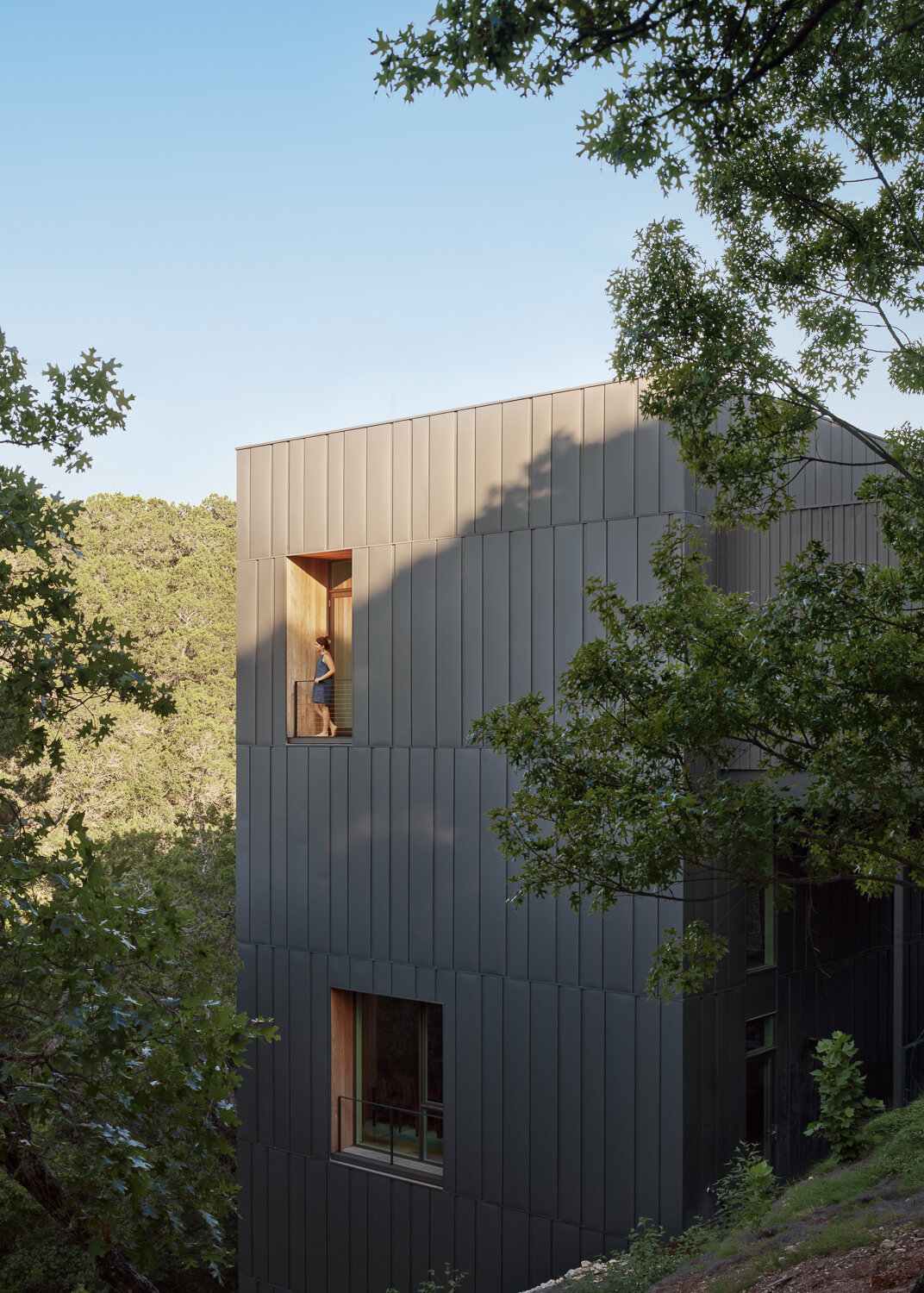
The exterior is wrapped in vertical steel panels designed to weather, while deep wood-lined recesses frame curated views and allow light to shift throughout the day.
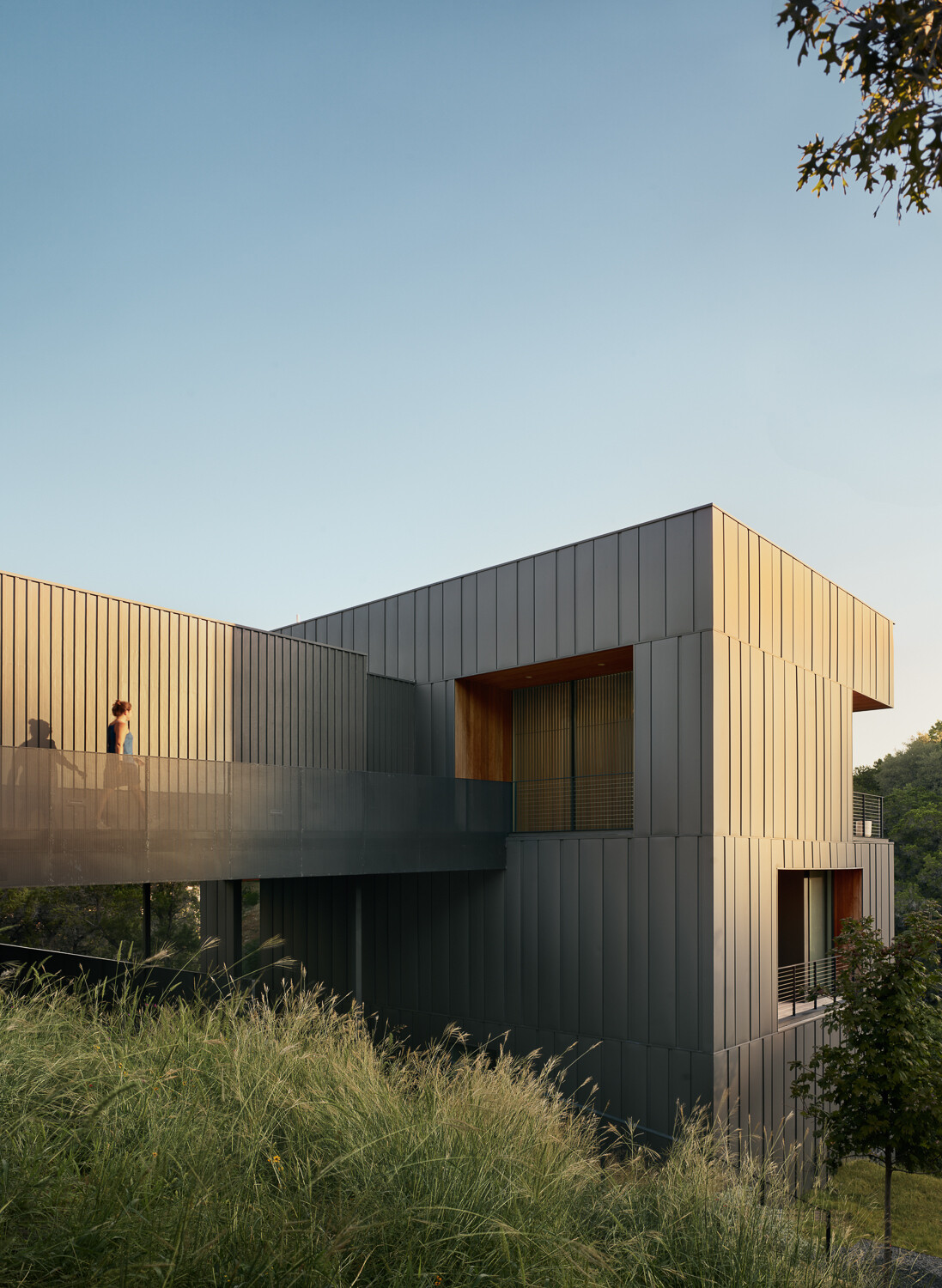
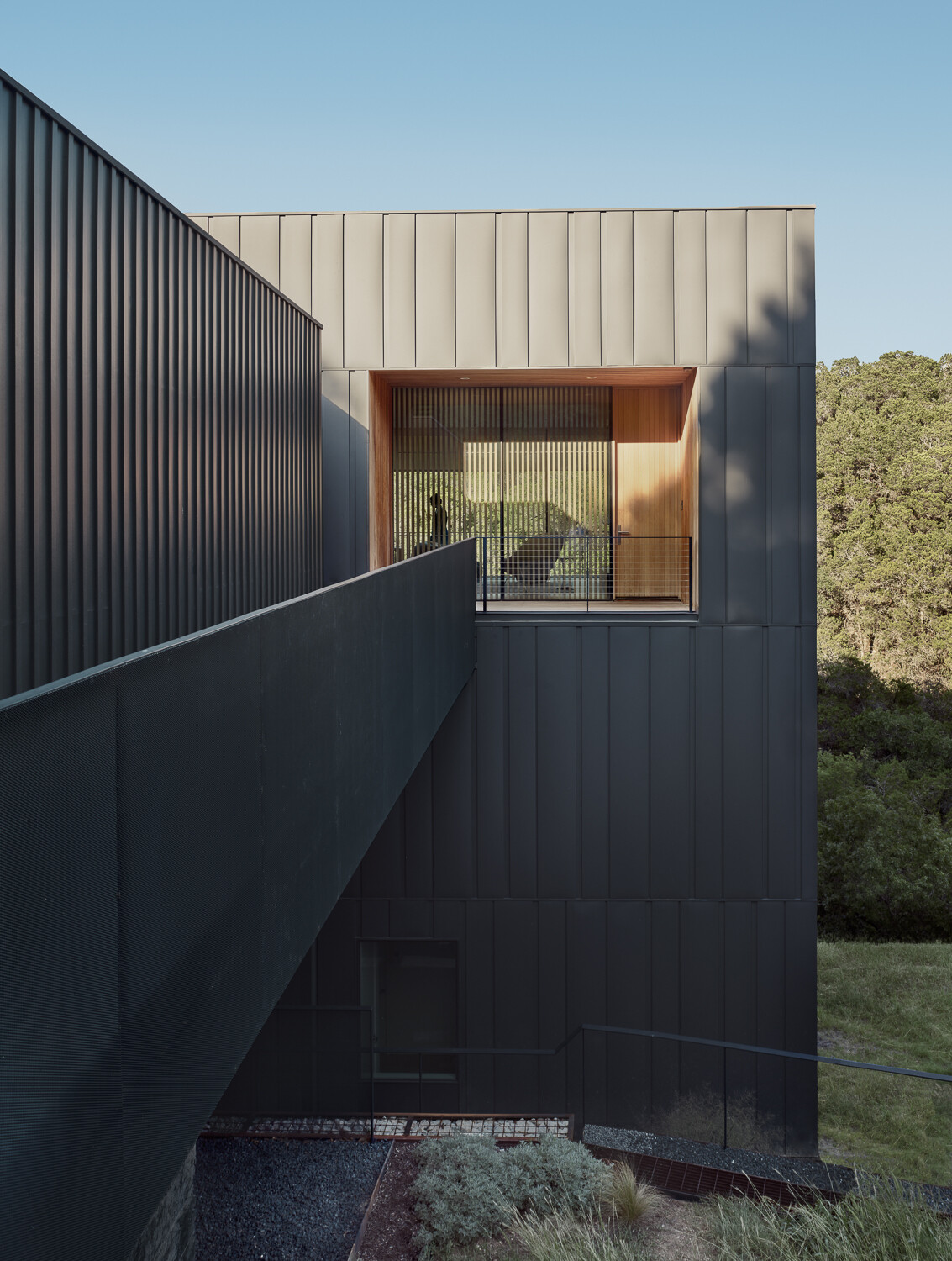
At the top of the home, the living room feels like it’s floating in the trees. Thanks to the upside-down layout, this space benefits from uninterrupted treetop views and natural light from multiple angles. The materials are simple but considered, with just enough texture and tone to keep the space feeling warm and grounded.
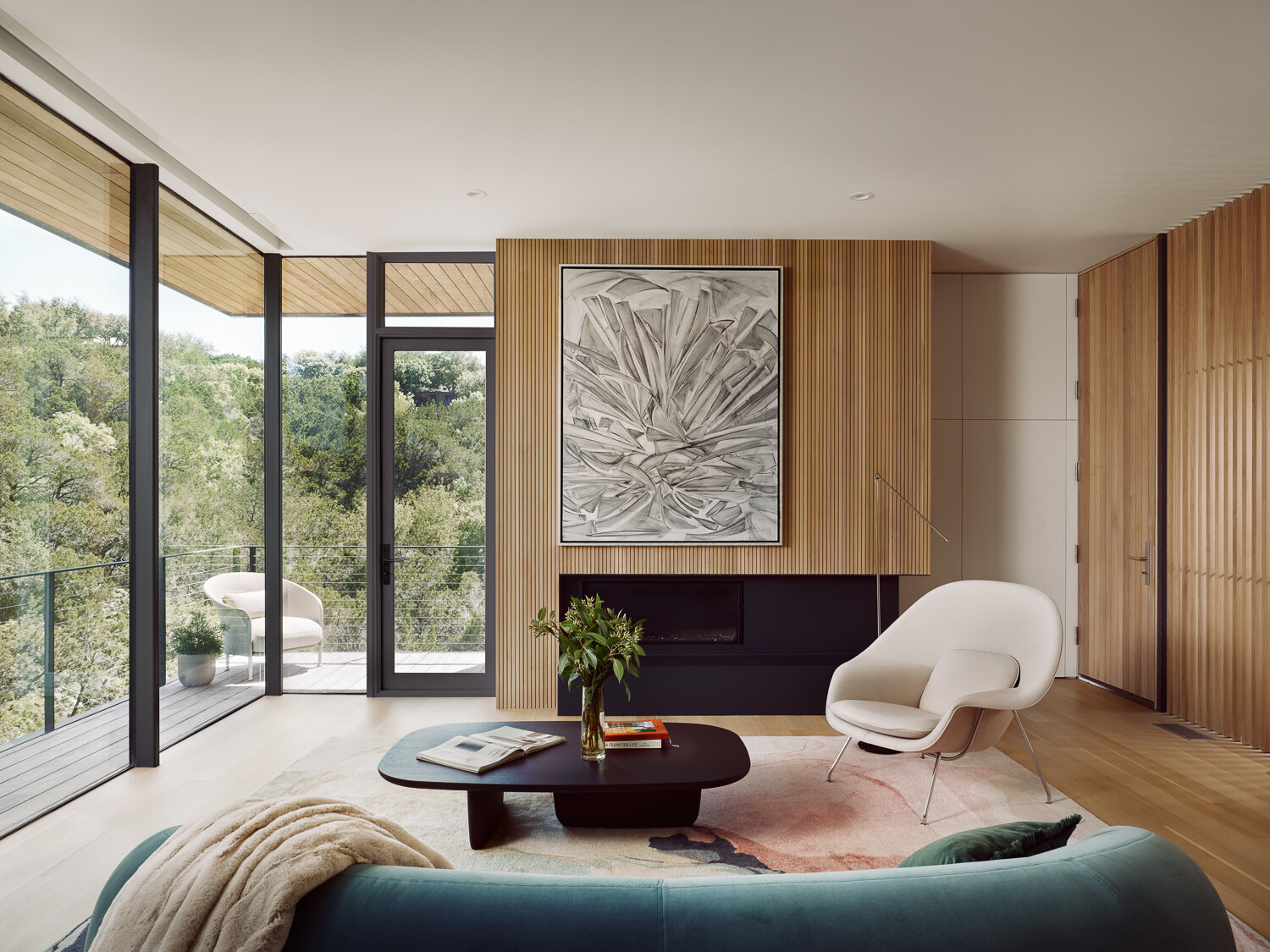
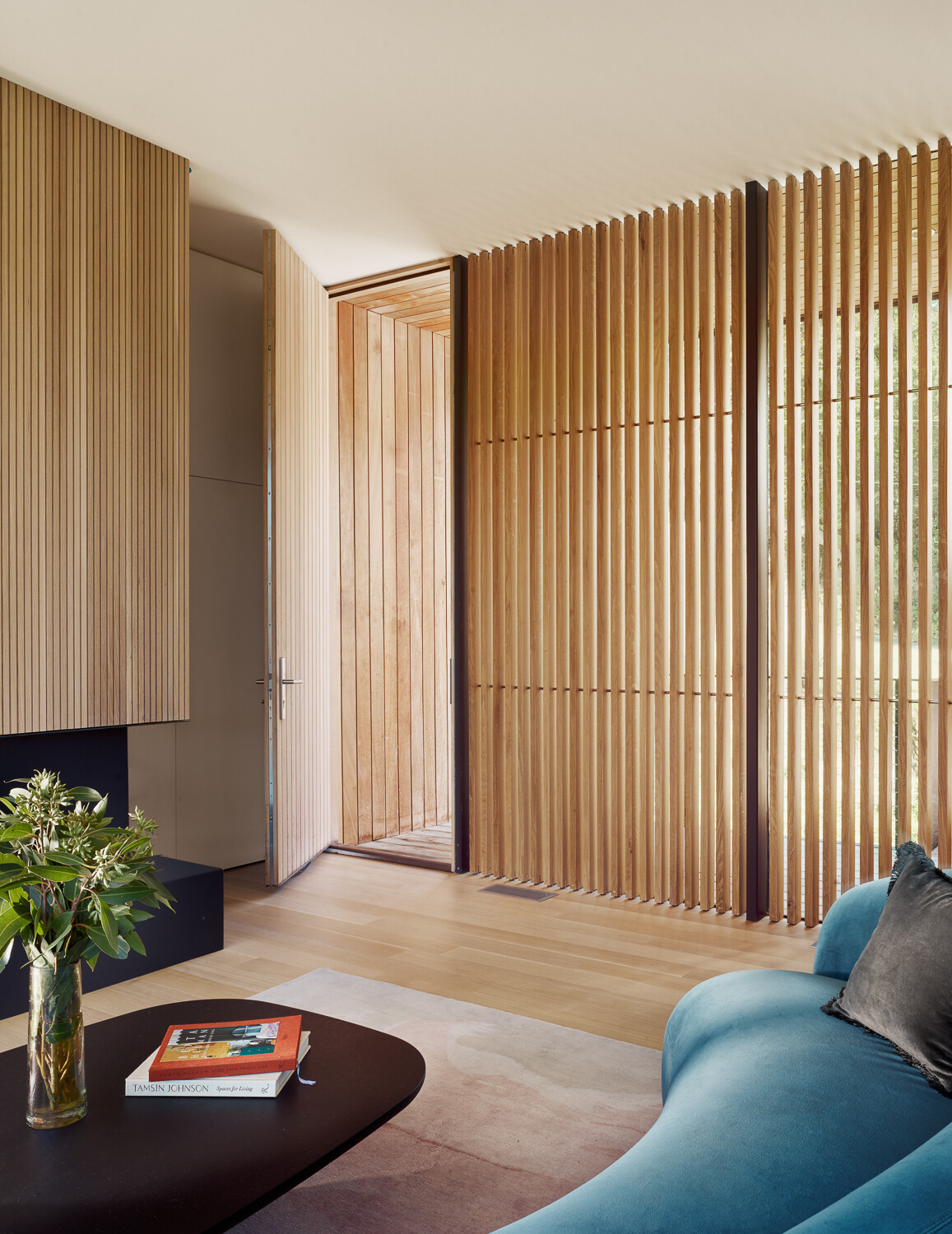
Just steps from the living room, the dining and kitchen area continues the home’s airy, elevated feel. The open plan allows for easy flow between cooking, eating, and lounging, while operable windows on both sides invite cross breezes. Here, practicality meets elegance, standard construction materials are used in ways that feel intentional and finely tuned.
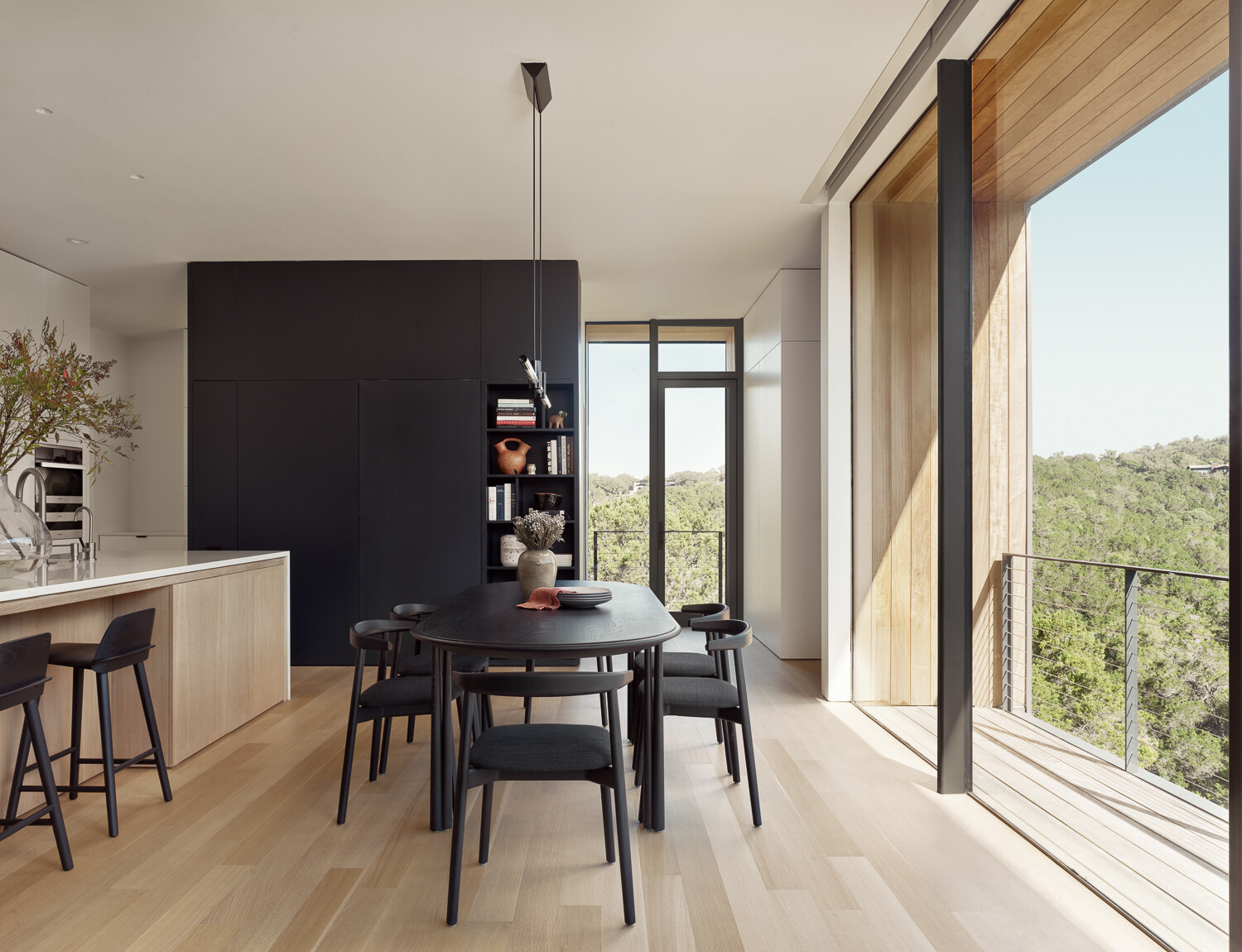
Off the main floor, a balcony extends the living space outward without losing privacy. Perched above the ravine, it’s a spot to drink coffee and feel immersed in the foliage below. The connection to nature is direct and ever-present, one of the key goals of the design.
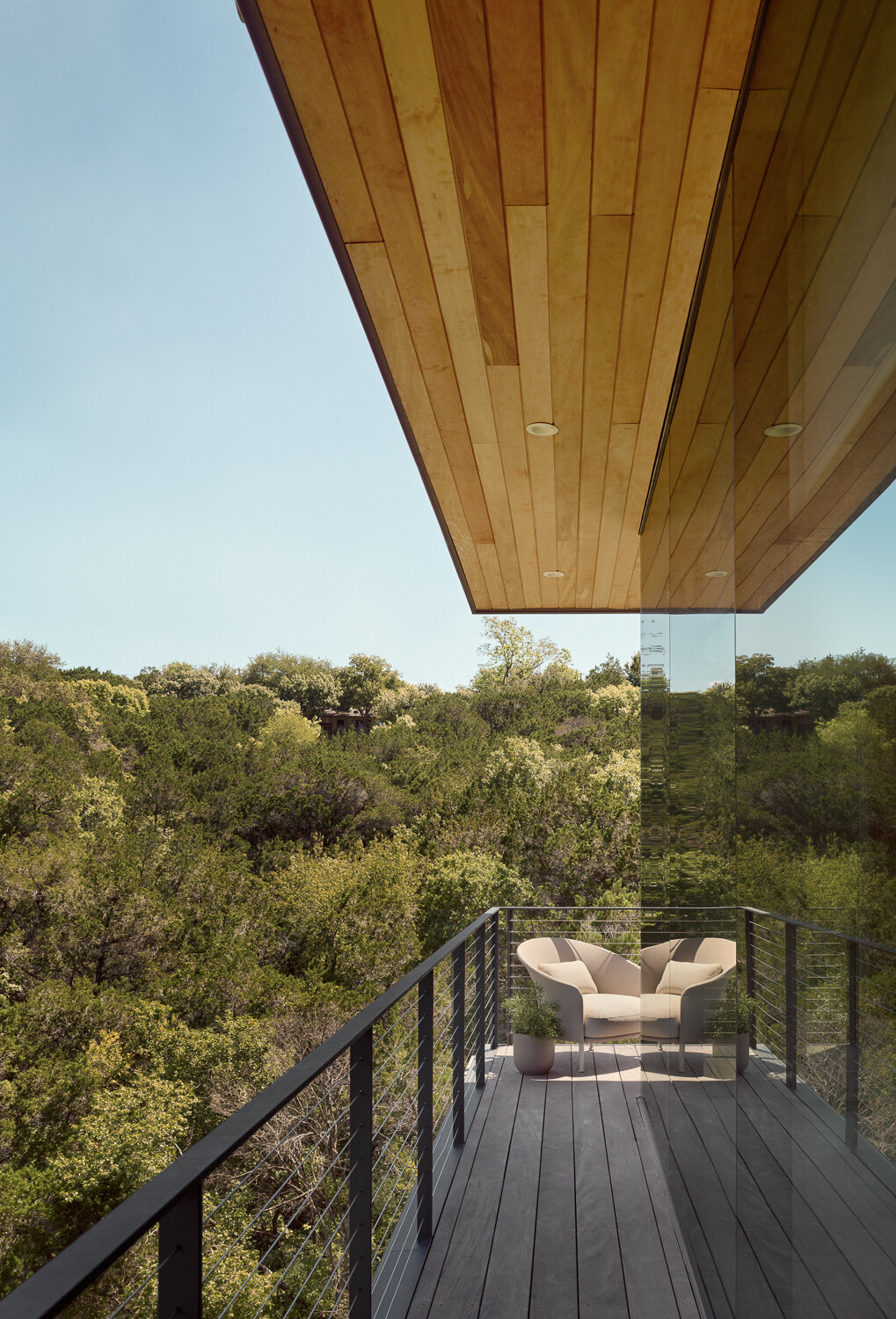
The stairs are a crucial vertical link in this tall, narrow structure, but they don’t feel like an afterthought. They bring in natural light and act as a subtle divider between the more social upper floors and the restful, private quarters below.
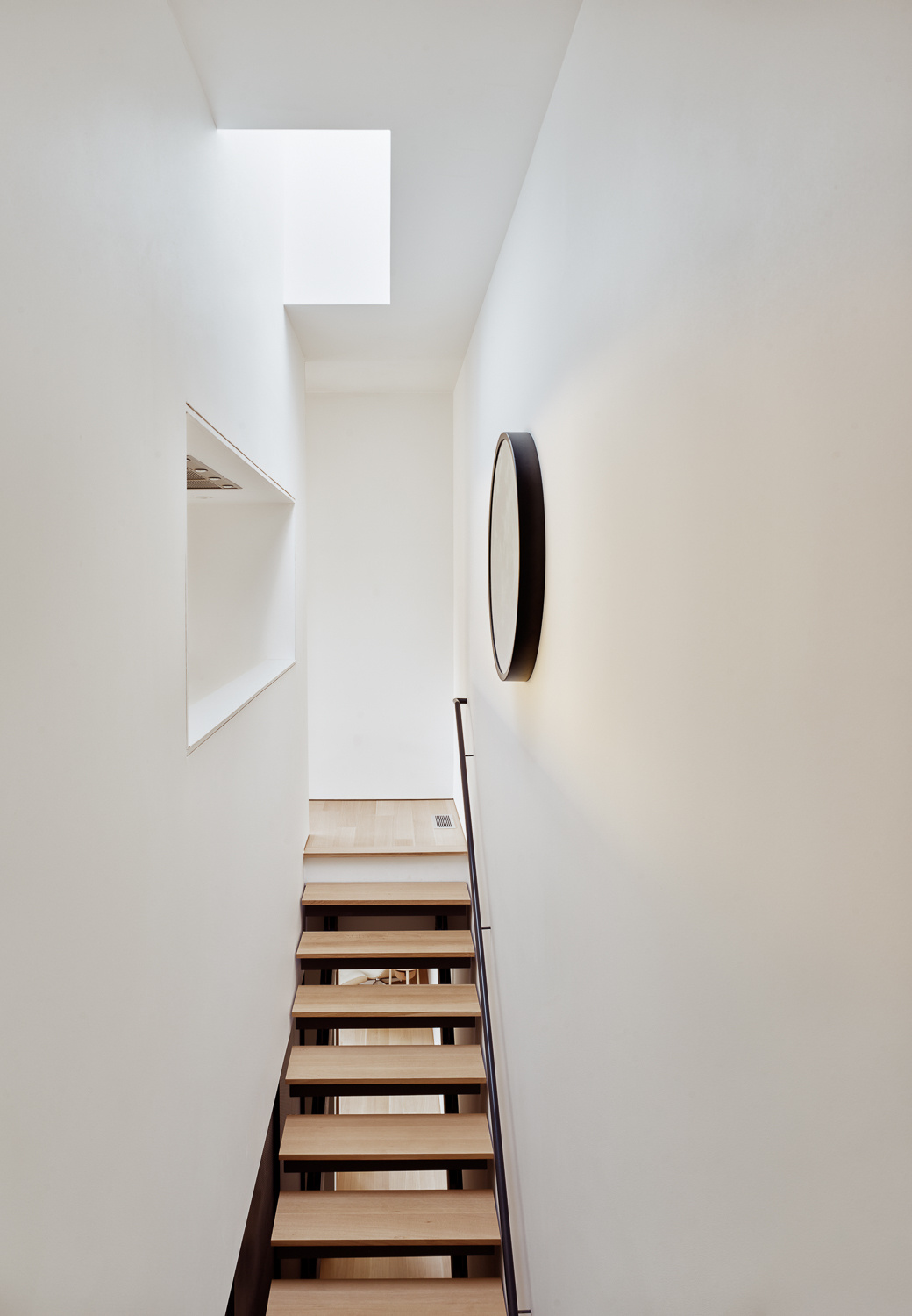
The lower-level bedrooms are designed for quiet comfort, cooled by natural cross-ventilation and surrounded by filtered light. One bedroom features built-in shelving, offering both storage and a place to display personal touches. It’s a subtle but effective use of space that reflects the home’s efficiency-focused design.
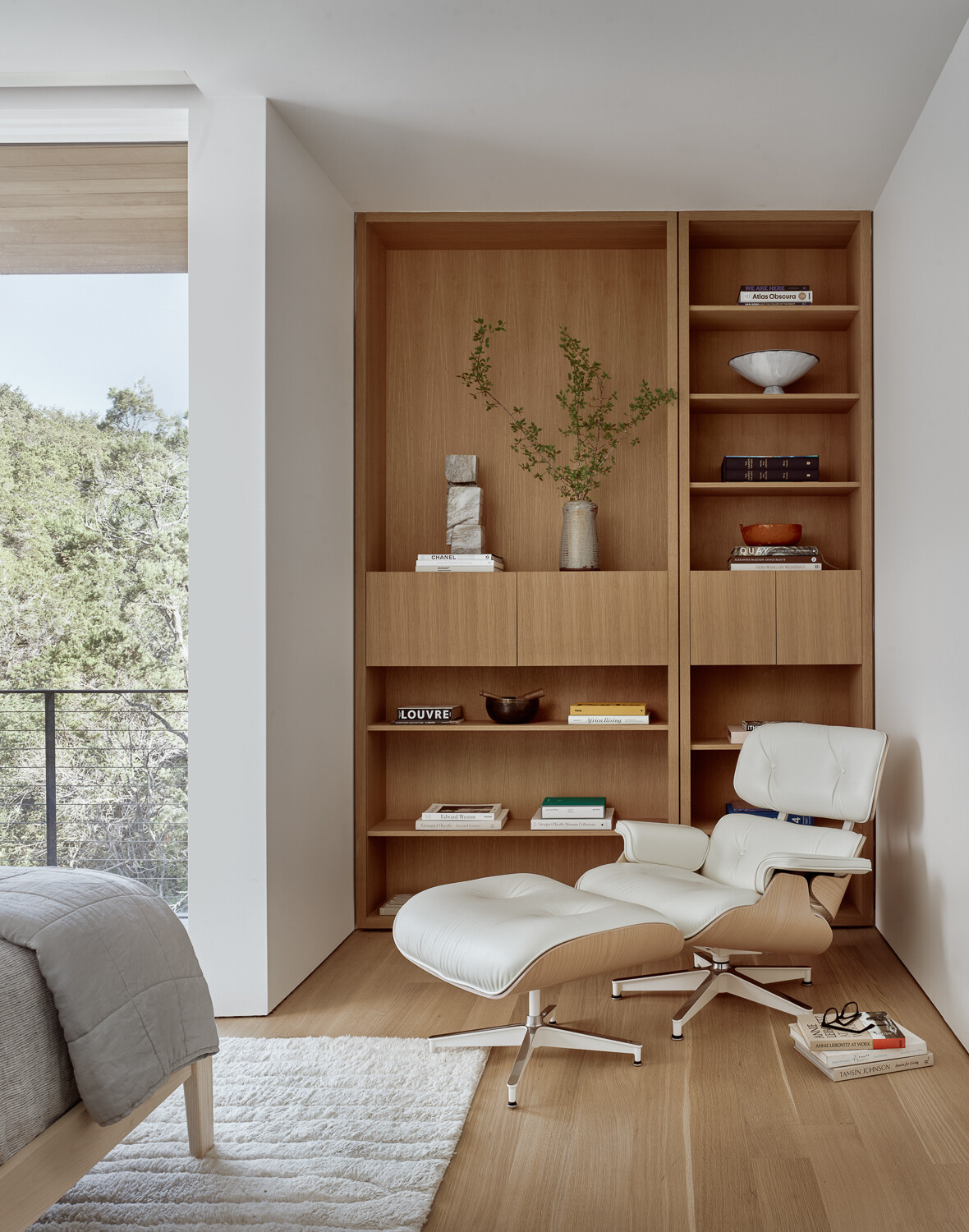
The primary bathroom continues the theme of simplicity with purpose. Natural light, thoughtful layout, and a calm, clean aesthetic create a space that feels like a private retreat. A freestanding white bathtub anchors the space, set against dark, textured walls that heighten its minimalist form. Materials were chosen for durability and comfort, with filtered air and daylight elevating the everyday routine.
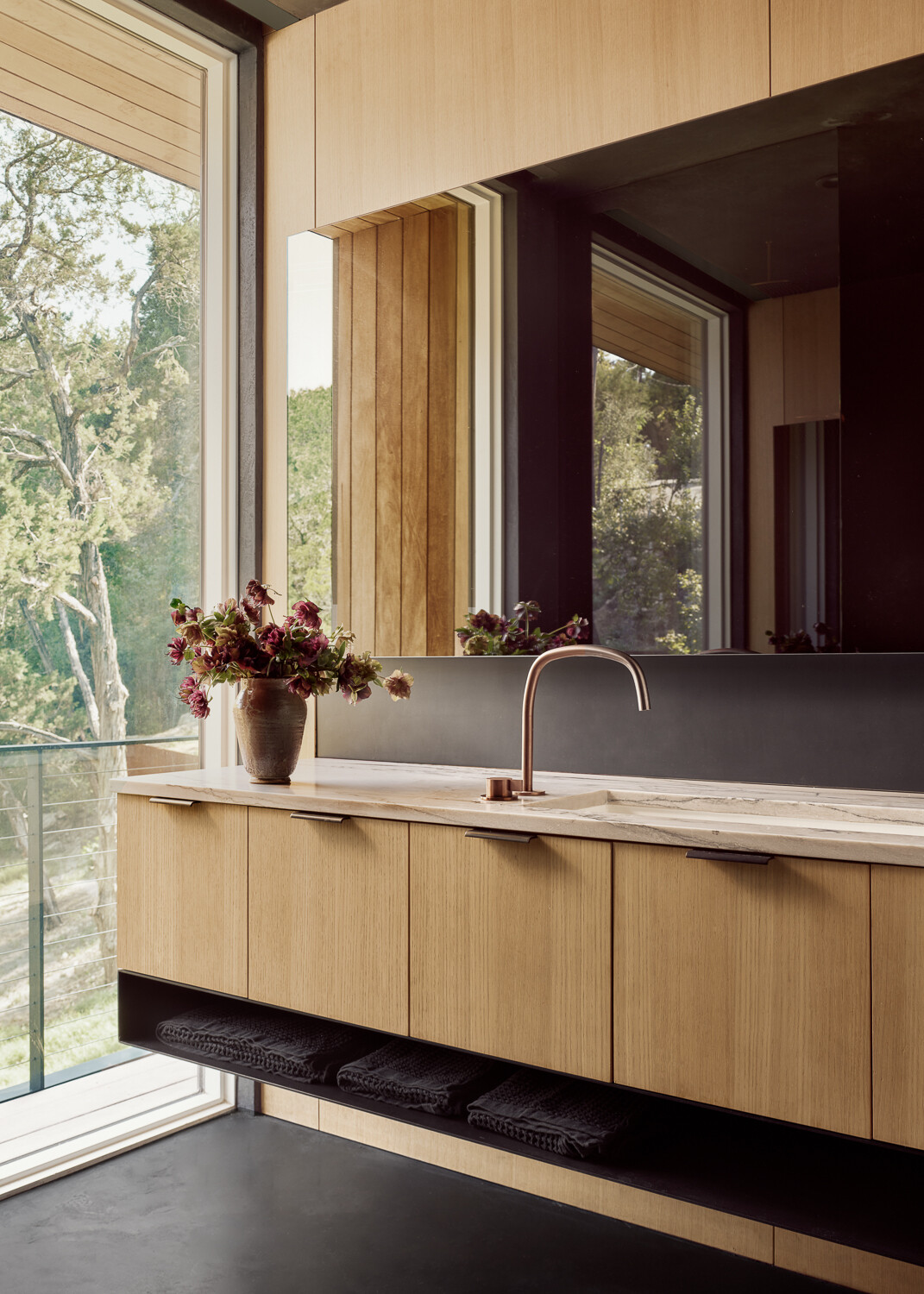
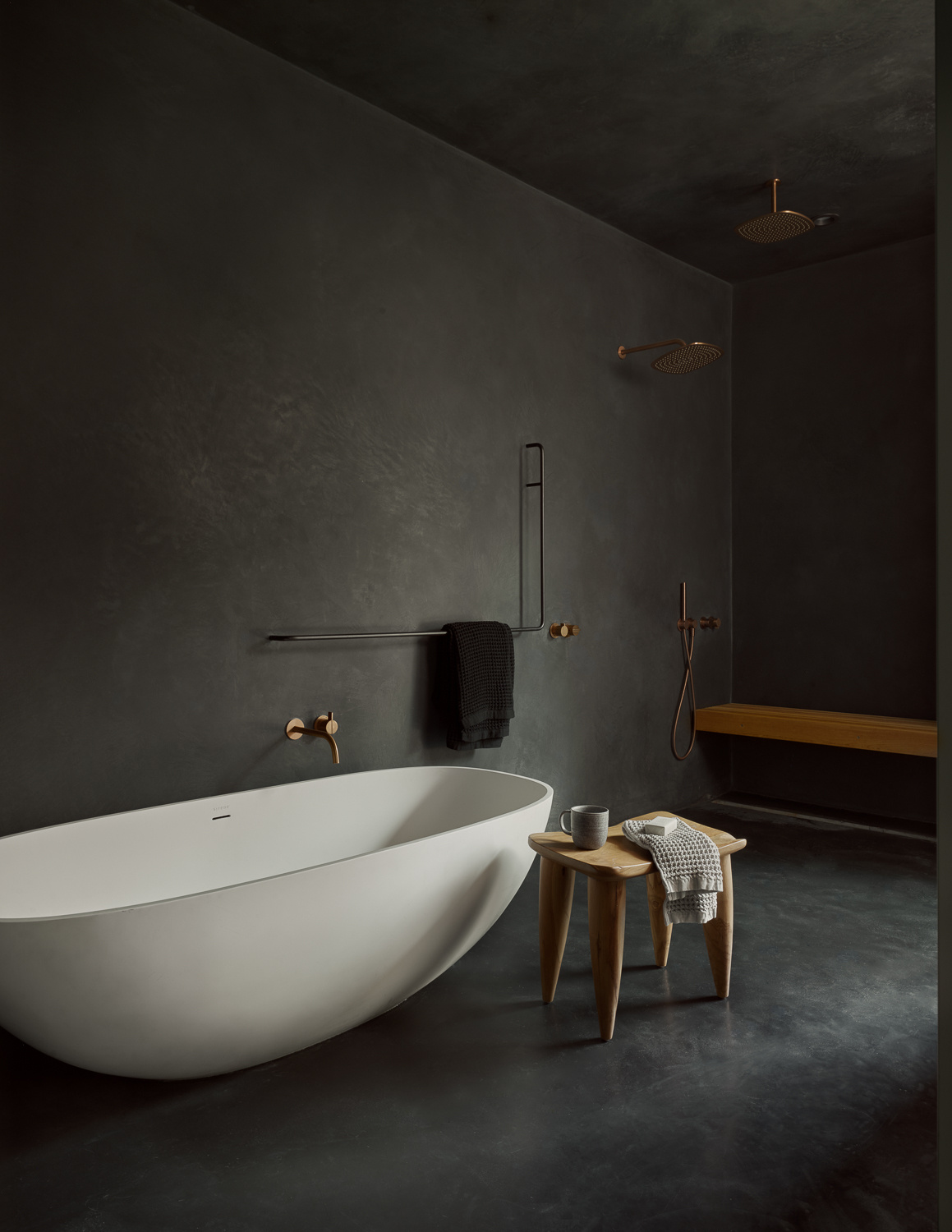
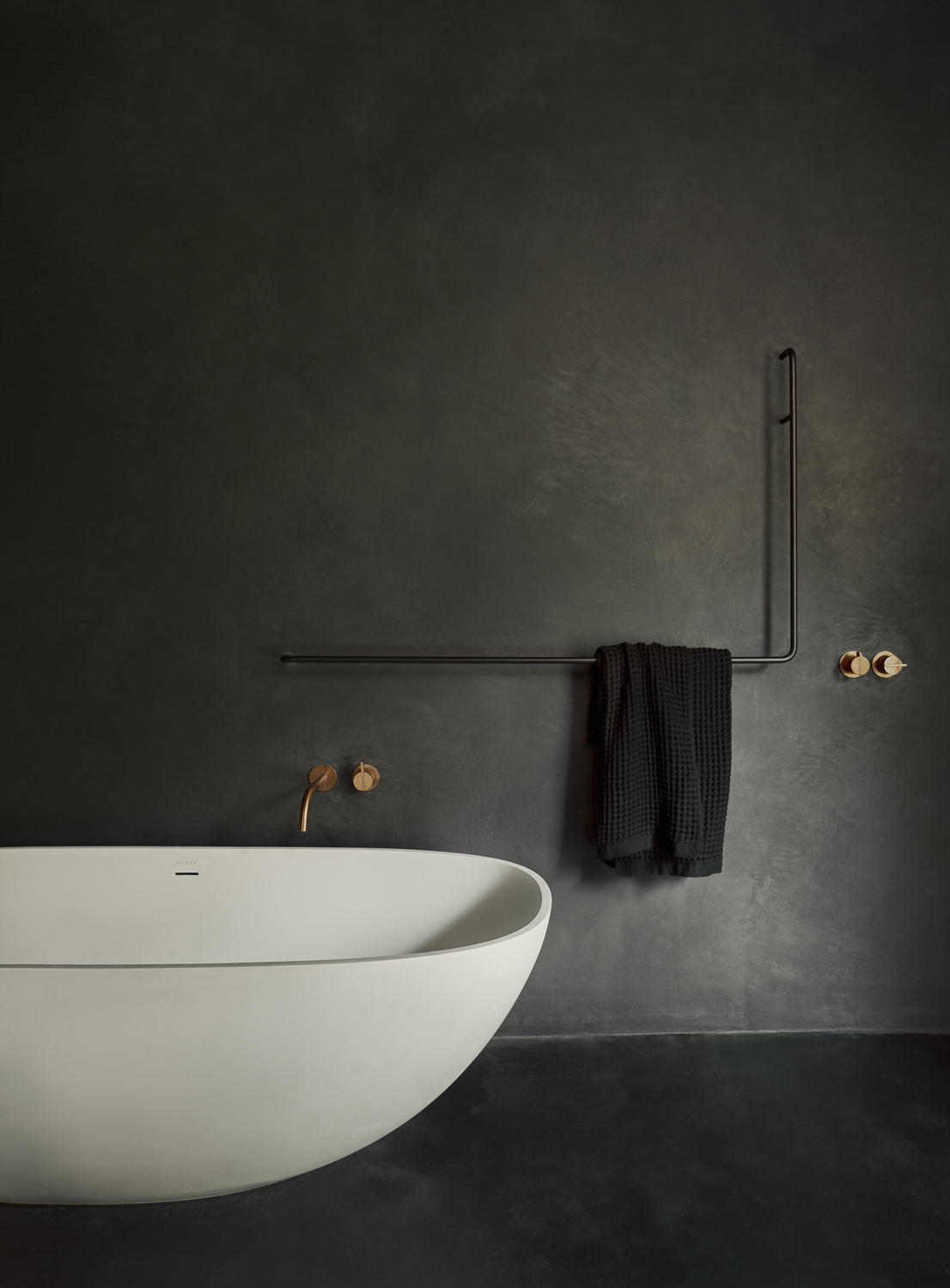
A sleek, thoughtfully designed staircase provides seamless access to the rooftop, inviting residents to enjoy panoramic views and the open air in complete privacy.
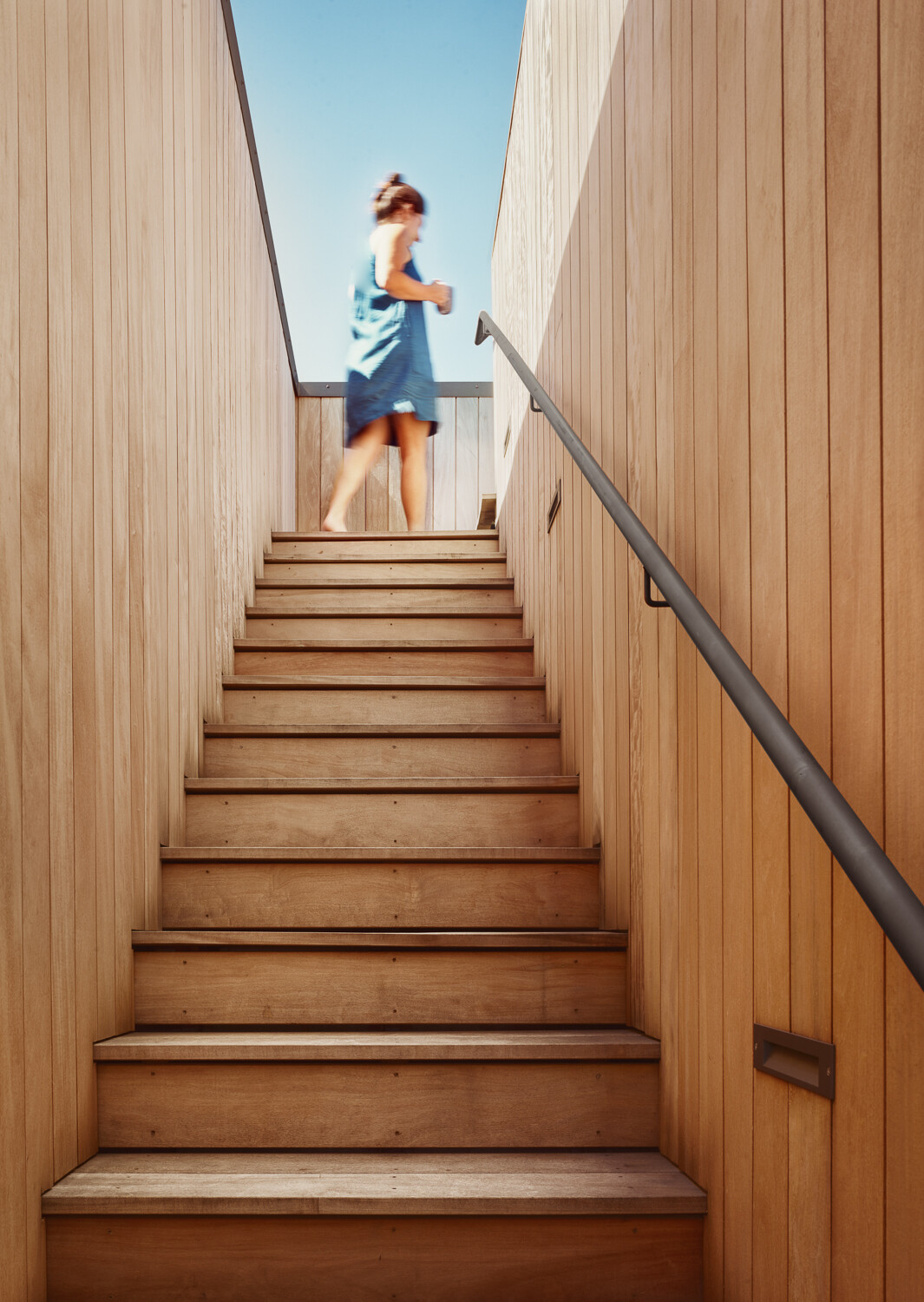
The site plan reveals just how dramatically the lot drops off from street level, explaining why the home needed to be staged from above. The floor plan shows the compact but efficient layout: garage and bridge entry up top, followed by open-plan living, and finally the tucked-away bedrooms and bathrooms below.
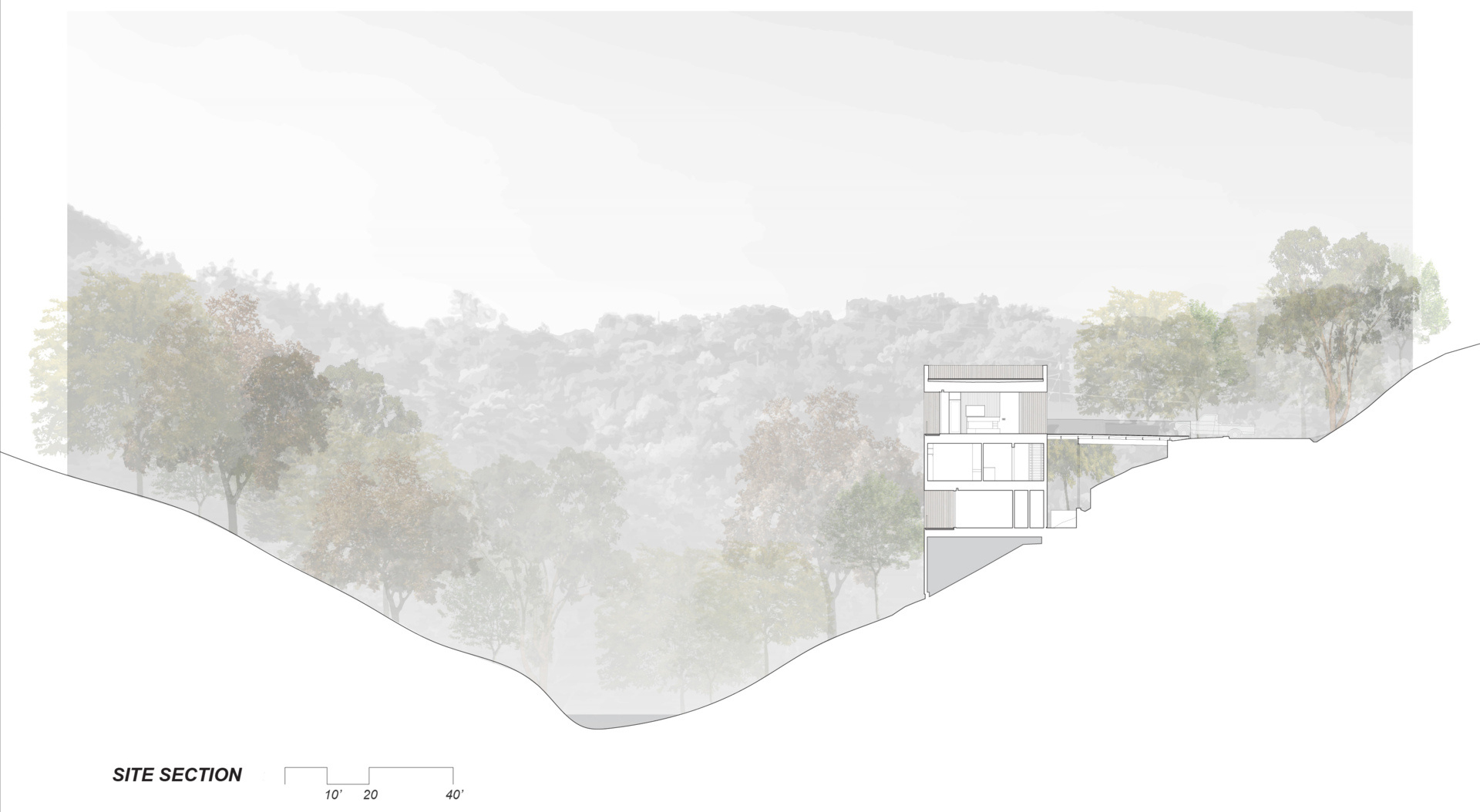
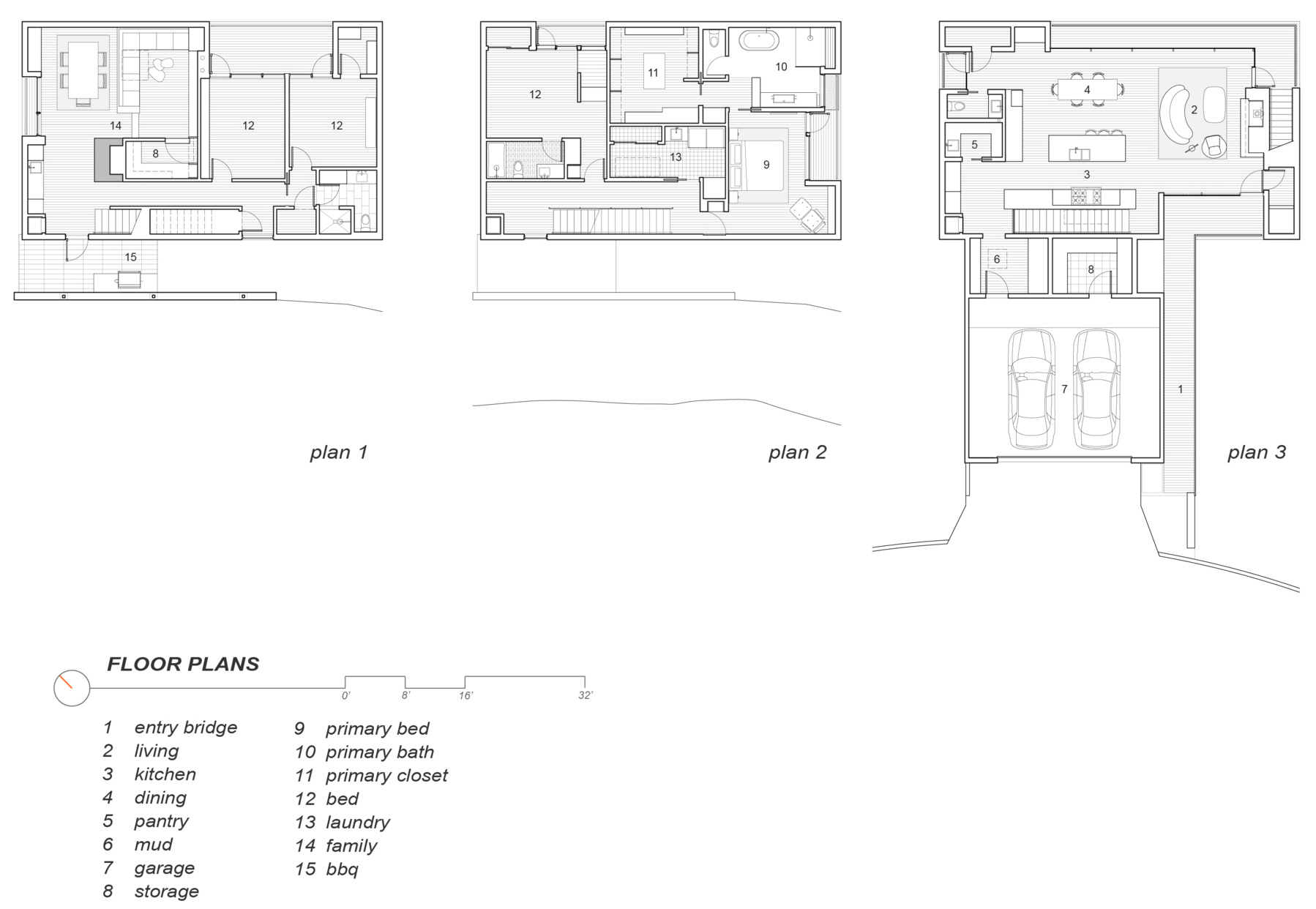
Falcon Ledge Residence is proof that great architecture doesn’t need a perfect site, it just needs the right mindset. With clever planning, a respect for nature, and a willingness to work with constraints, Alterstudio Architecture has turned a leftover ravine into a light-filled, nature-connected home.