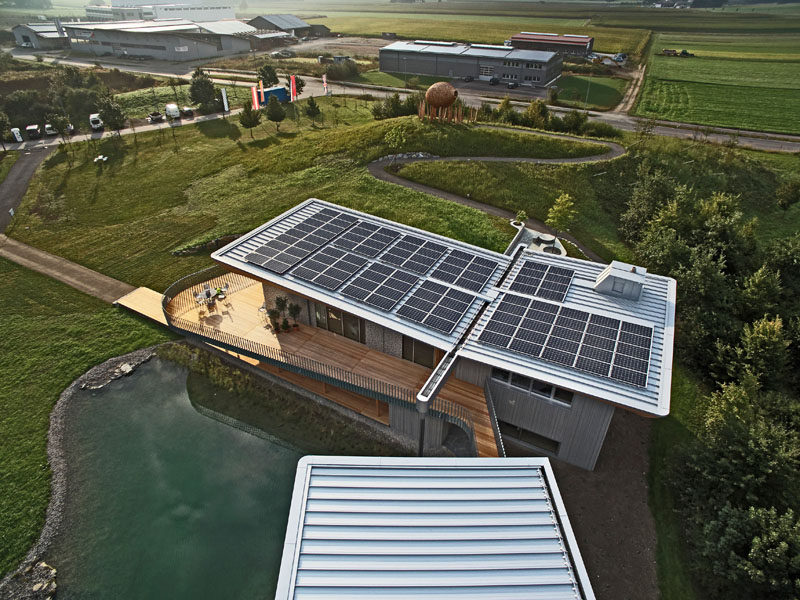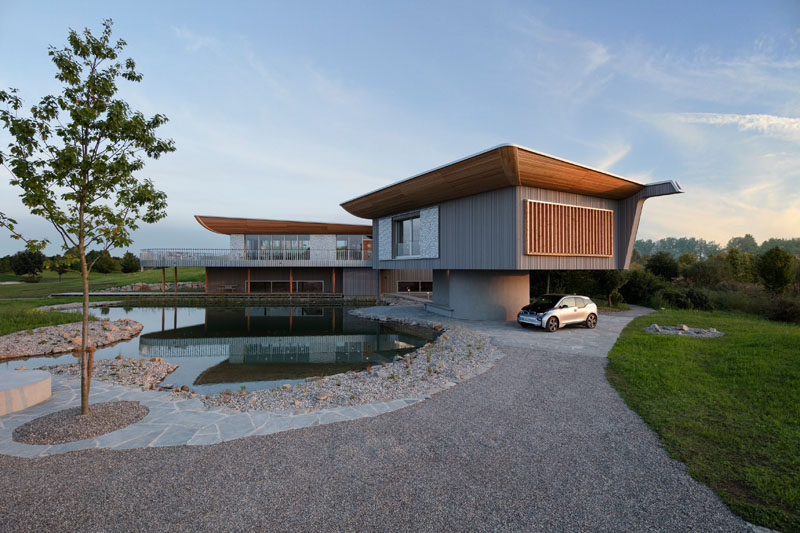Photography by Jonas Kuhn
Alfredo Häberli Design Development have recently completed a house designed to showcase Baufritz’s expertise in wood home construction.
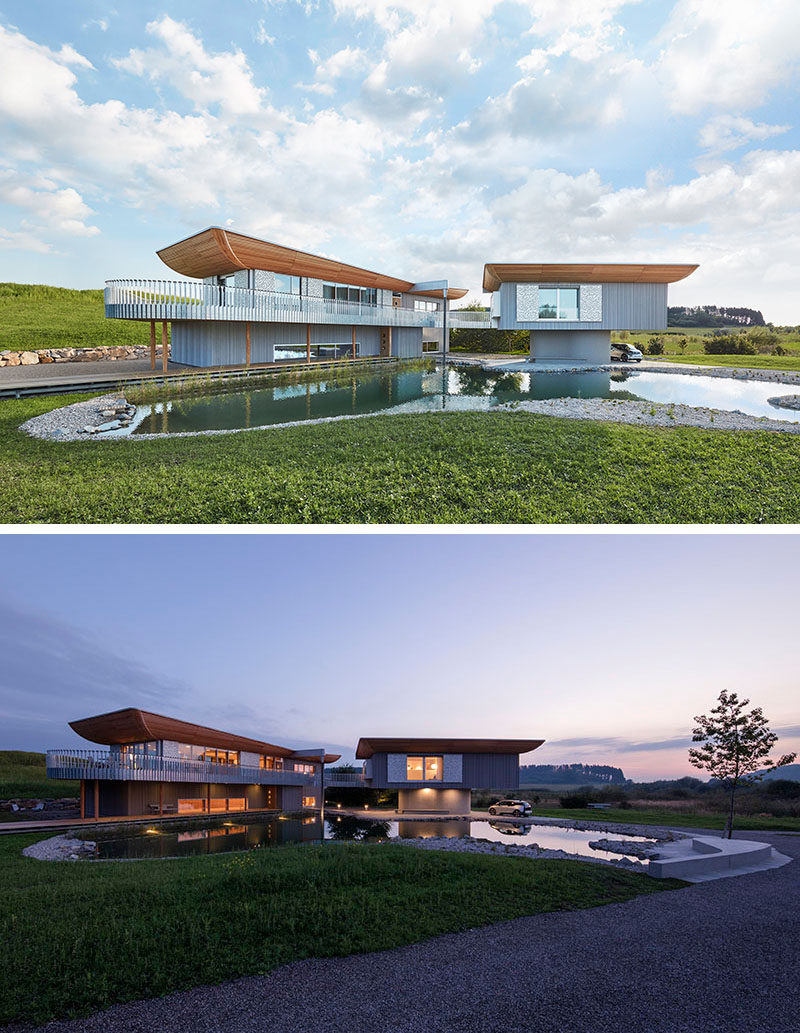
Photography by Jonas Kuhn
The house, located in Germany, is made up of a few different buildings, with the main building named Flagship.
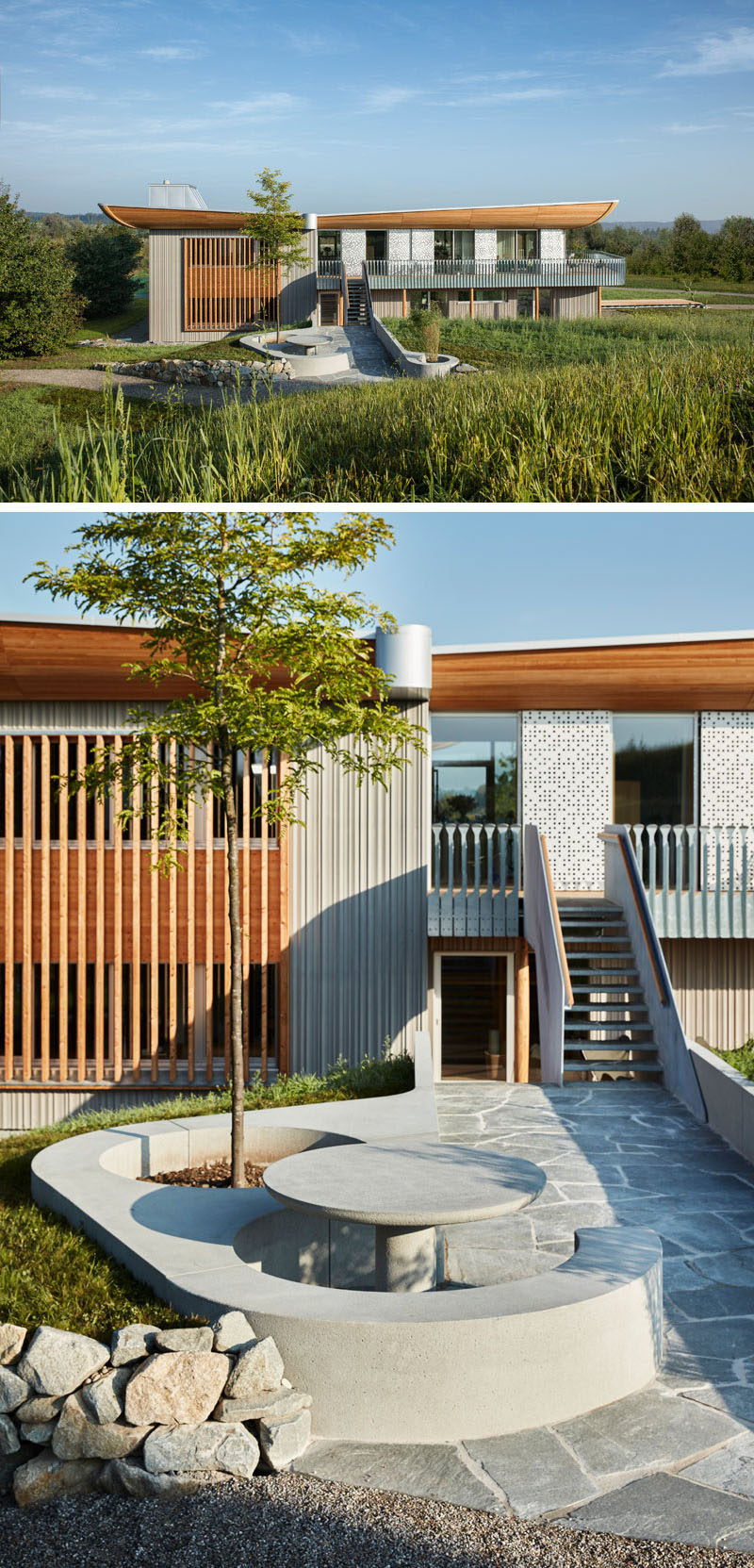
Photography by Jonas Kuhn
Sticking to the objective of the house, wood elements feature heavily throughout both the exterior and interior.
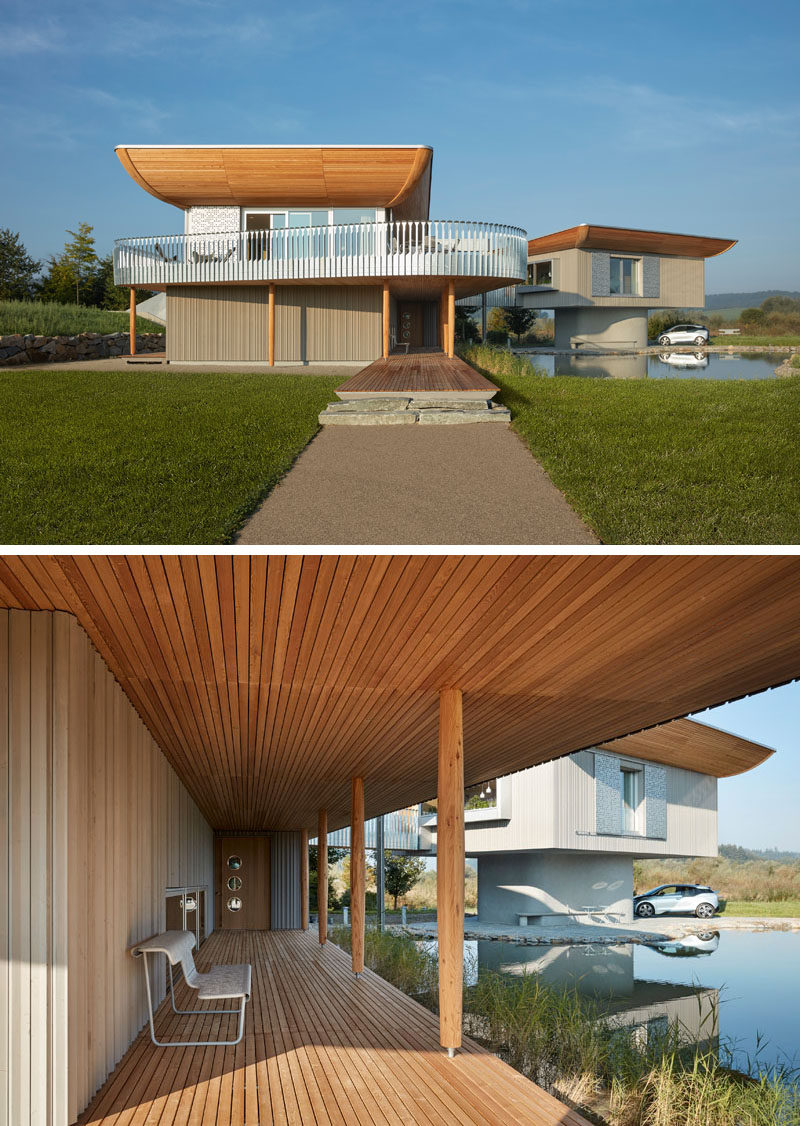
Photography by Jonas Kuhn
On the ground floor of the Flagship building, there’s built-in furniture with extensive storage space that runs centrally through the entire length of the building, with small rooms arranged all around it.
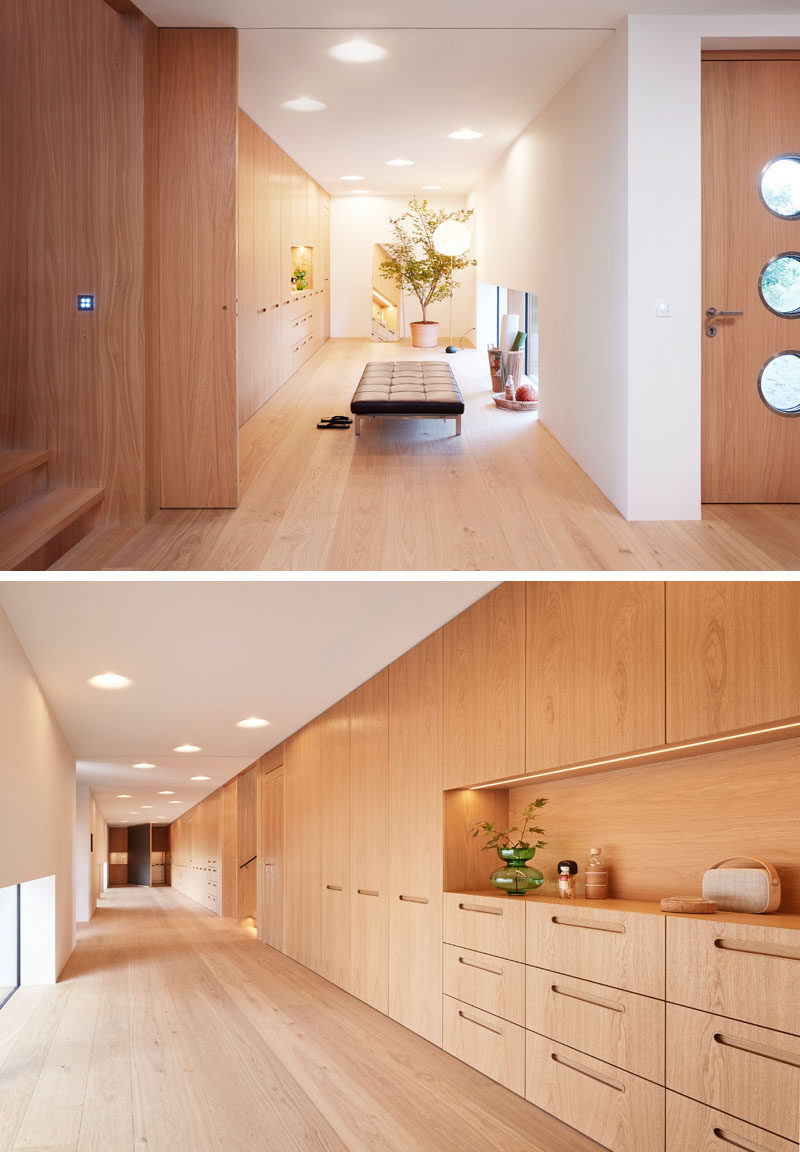
Photography by Jonas Kuhn
Also on the ground floor is this bedroom, with a built-in fireplace in the corner that flows into a seating area, and then further into a completely built-in bath, surrounded by wood. Opposite the bath is a walk-in shower and separate toilet.
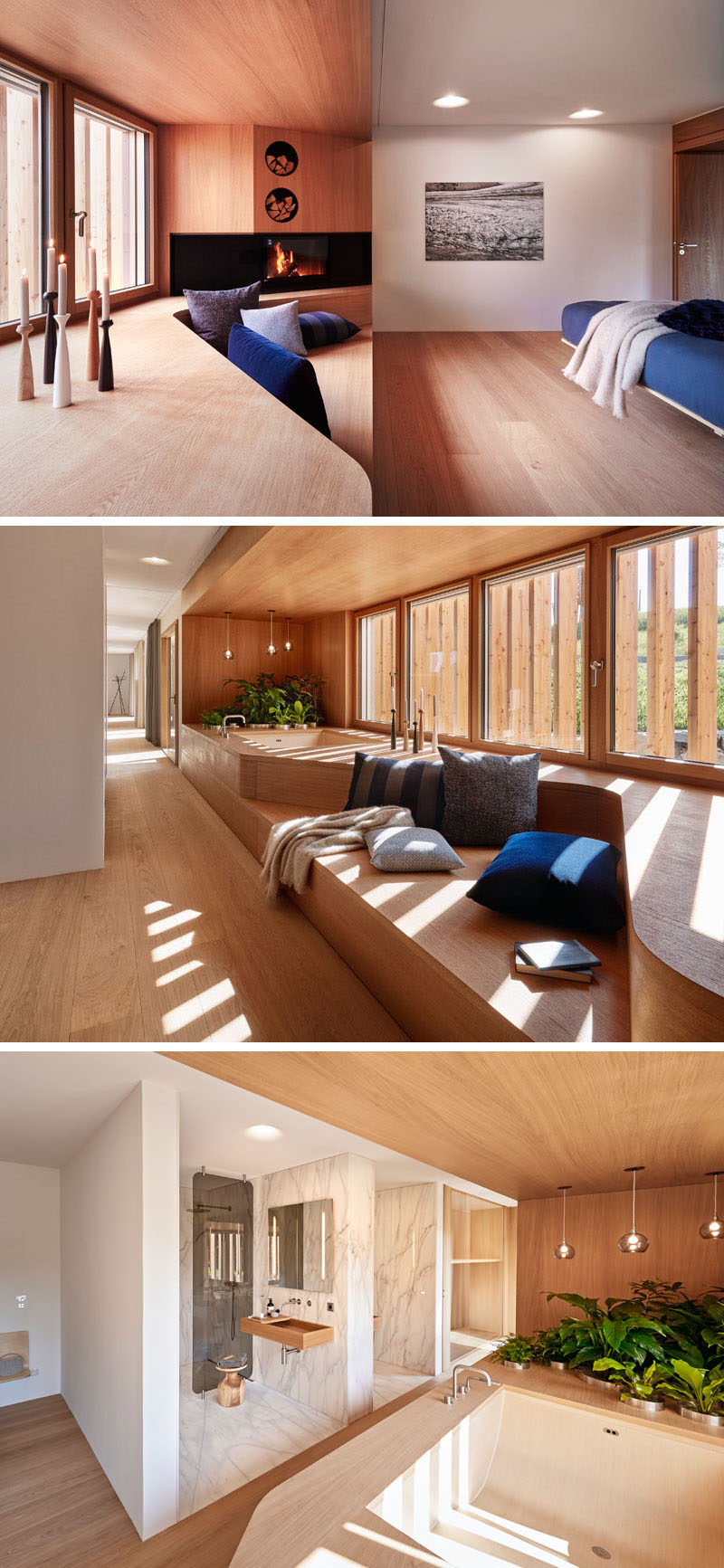
Photography by Jonas Kuhn
Wood stairs with a view of the garden lead you to the upper floor of Flagship.
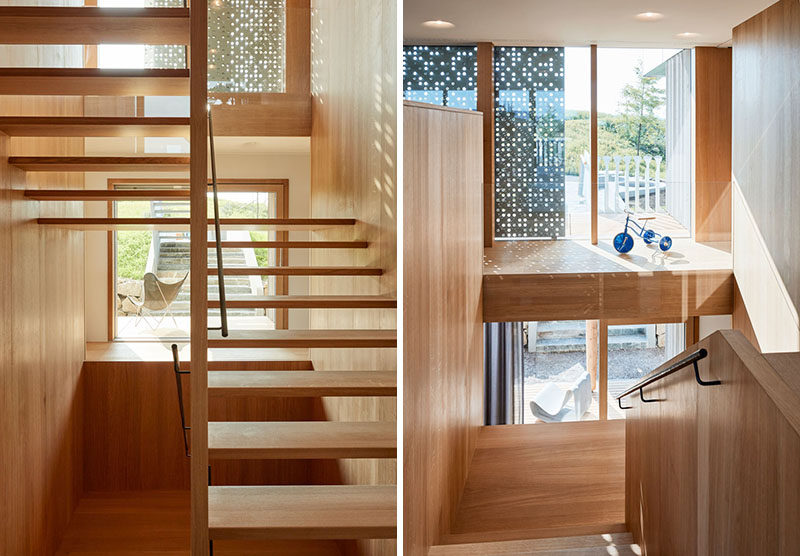
Photography by Jonas Kuhn
Upstairs, the space is flooded with light from the floor-to-ceiling windows surrounding the living area, and the wood covered curved kitchen has bar seating that transforms into shelving.
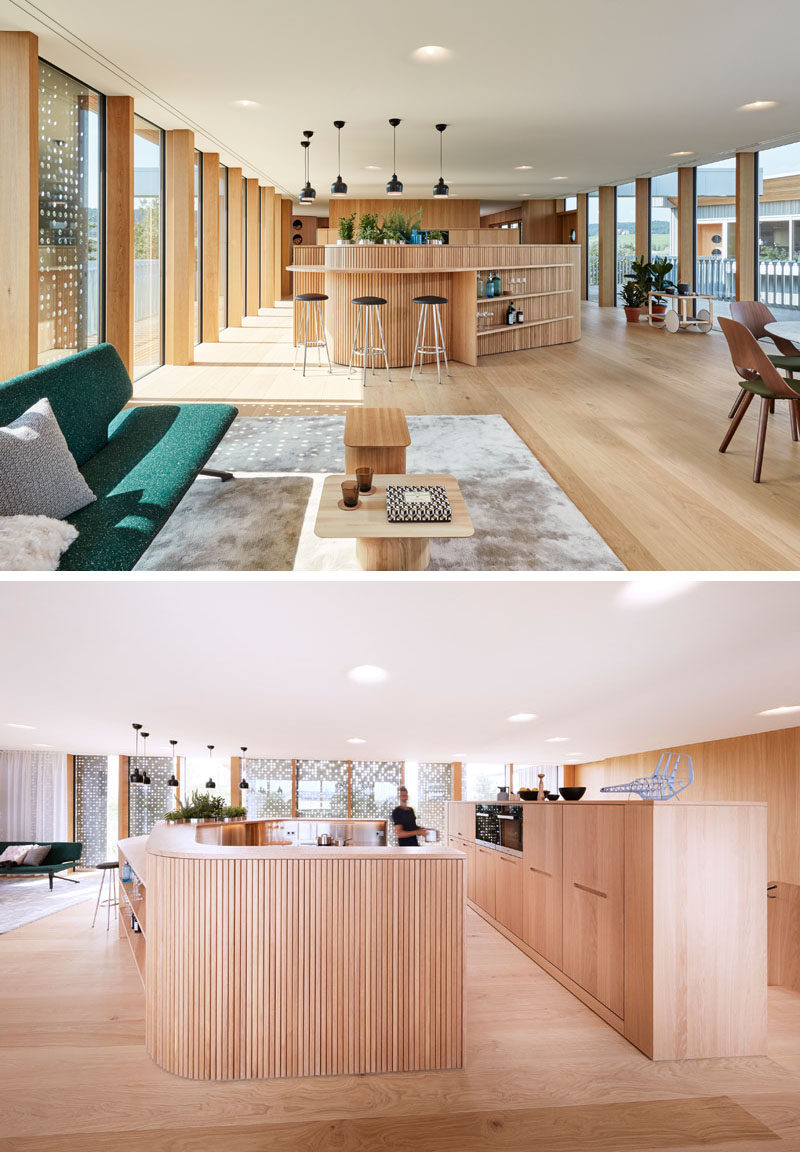
Photography by Jonas Kuhn
As this floor of the home is mostly open plan, the dining room is positioned next to the sliding doors that lead to the outdoor terrace. At night, the doors are closed and the perforated screen becomes a dramatic artistic feature throughout the space.
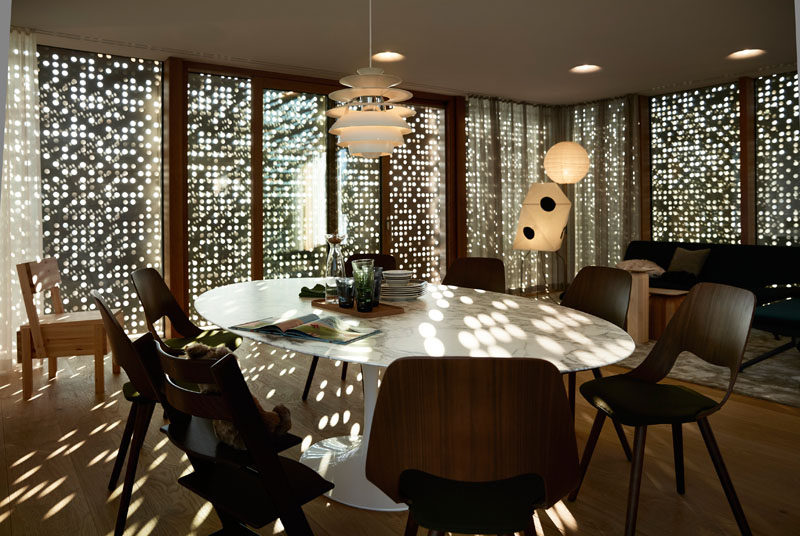
Photography by Jonas Kuhn
At the other end of the main floor, is the lounge, similar in design to the bedroom downstairs, with the wood bookshelf merging into the fireplace surround and then into seating. There’s also upholstered seating in a stadium-like design, so there’s a place for everyone to sit and relax.
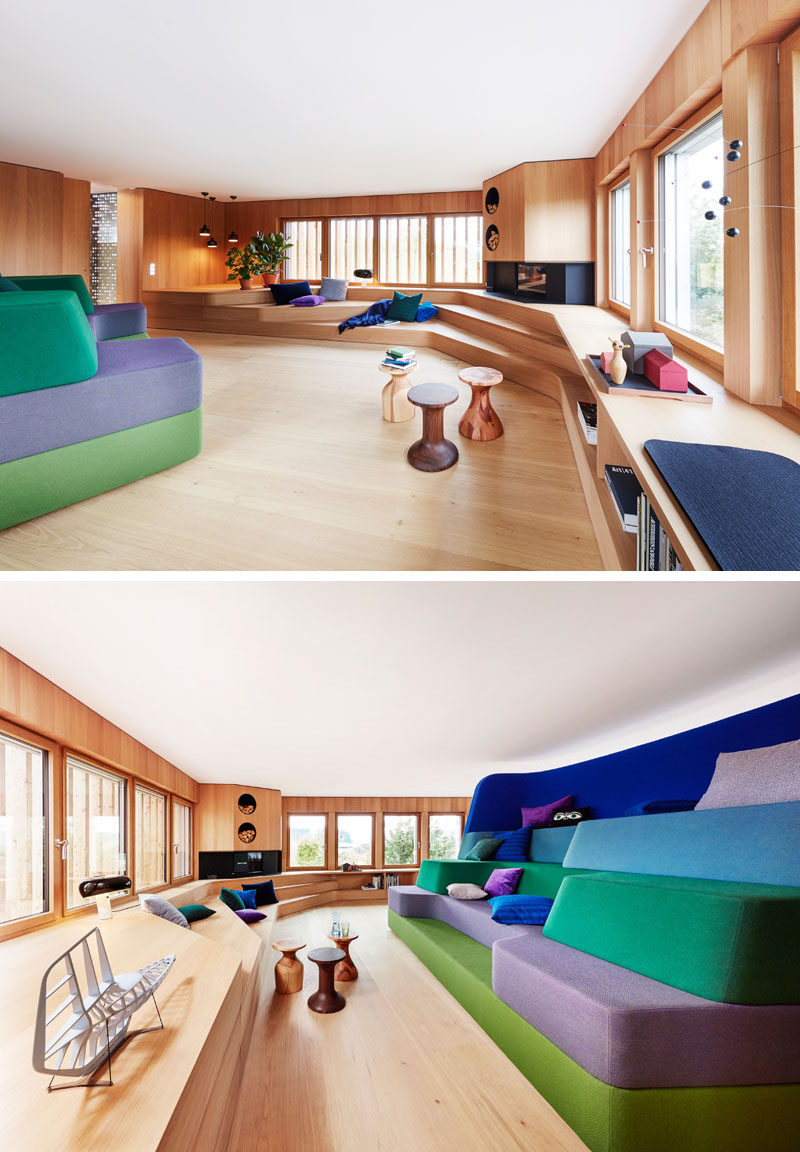
Photography by Jonas Kuhn
Outside, there’s the terrace that wraps around the Flagship building and provides access via a bridge to the small neighboring building.
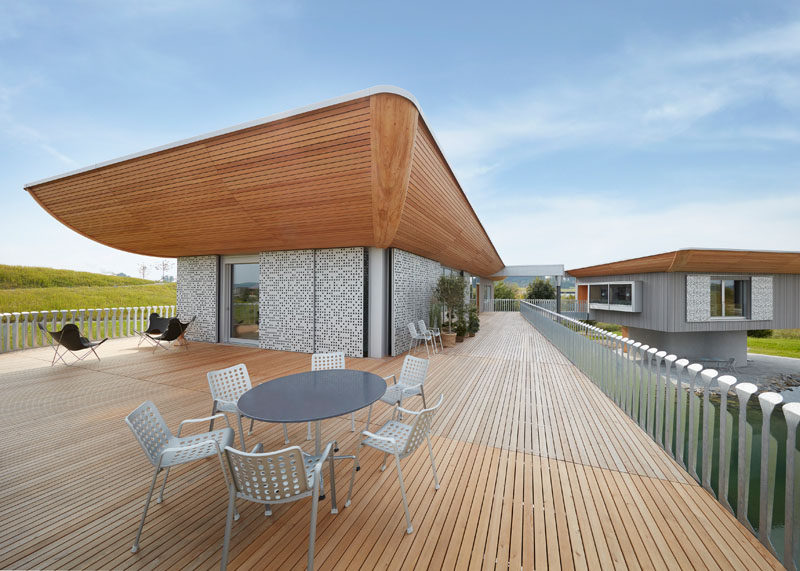
Photography by Jonas Kuhn
Named the Stöckli, this type of building is traditionally a house in Switzerland that farmers move into when they retire – but with this house, it’s been designed to serve as a workshop, guest rooms, or living accommodation for a grandparent.
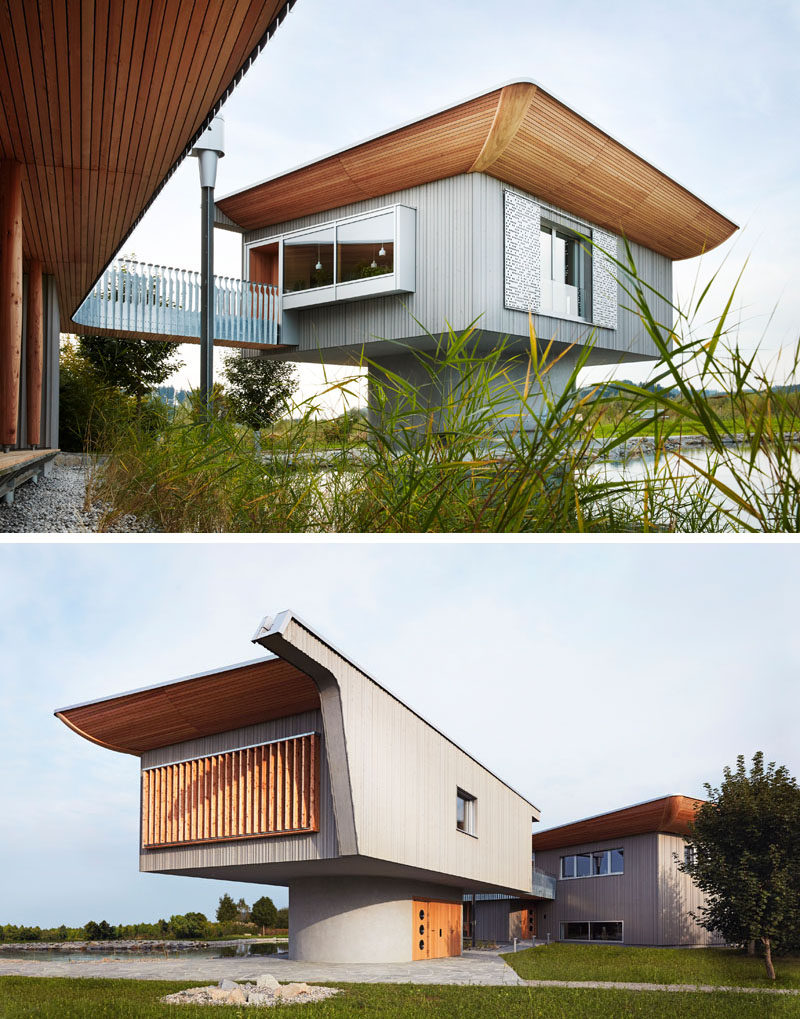
Photography by Jonas Kuhn
Smaller in size than Flagship, the upper floor has a bedroom and a living space, as well as a built-in extended window sill that flows into a table.
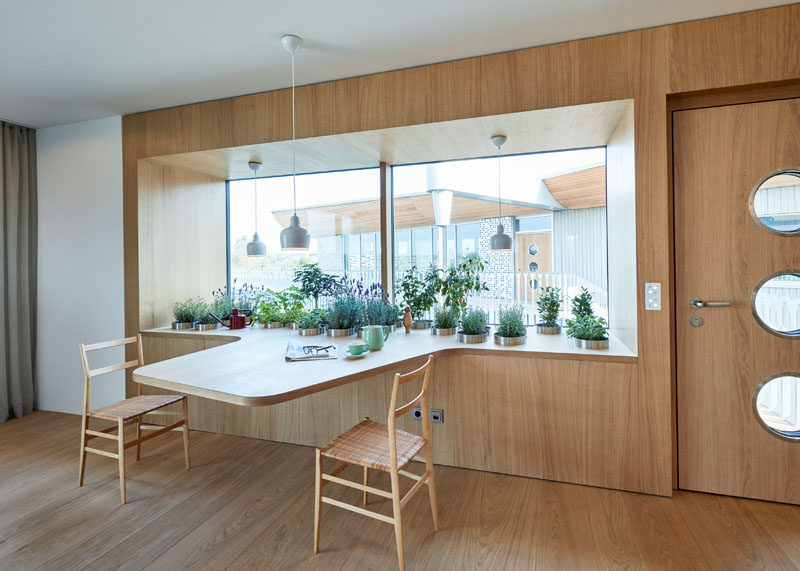
Photography by Jonas Kuhn
The Stöckli also has stairs that are surrounded by wood slats that curve around and create a softer look for the space. At the bottom of the stairs, a simple rail provides a place to hang outerwear.
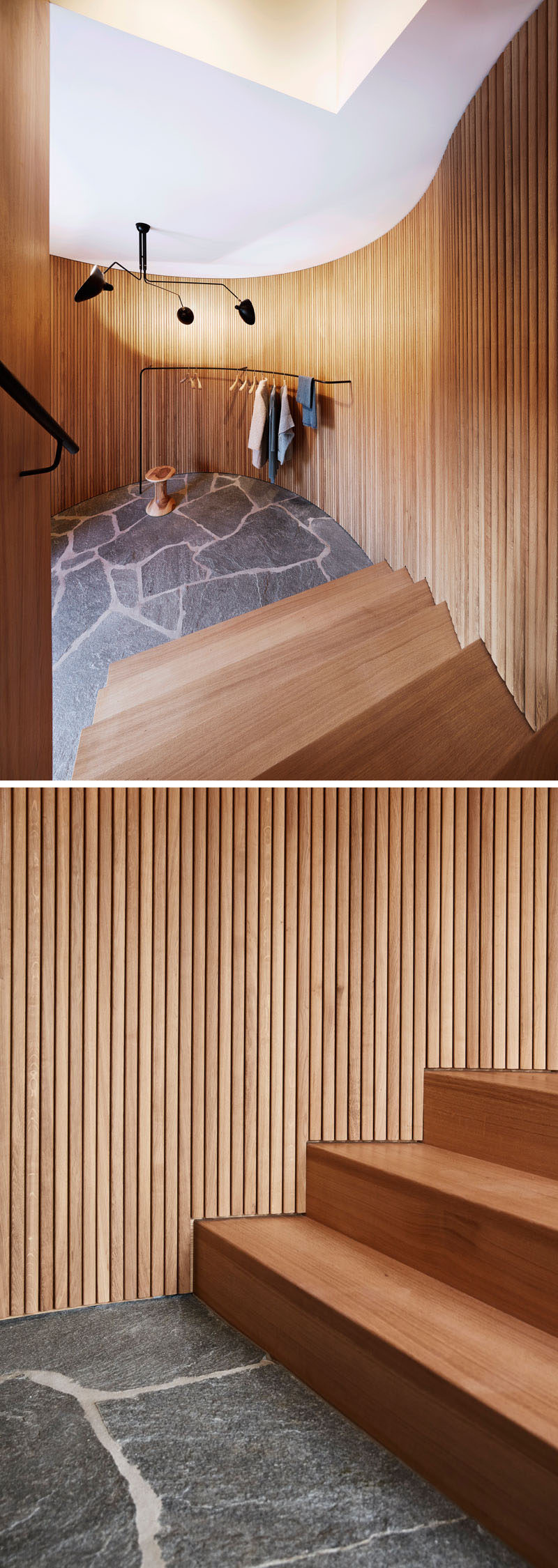
Photography by Jonas Kuhn
Hidden behind both buildings is a small cellar with a wall for wine storage and a large live edge wood table surrounded by wood stools.
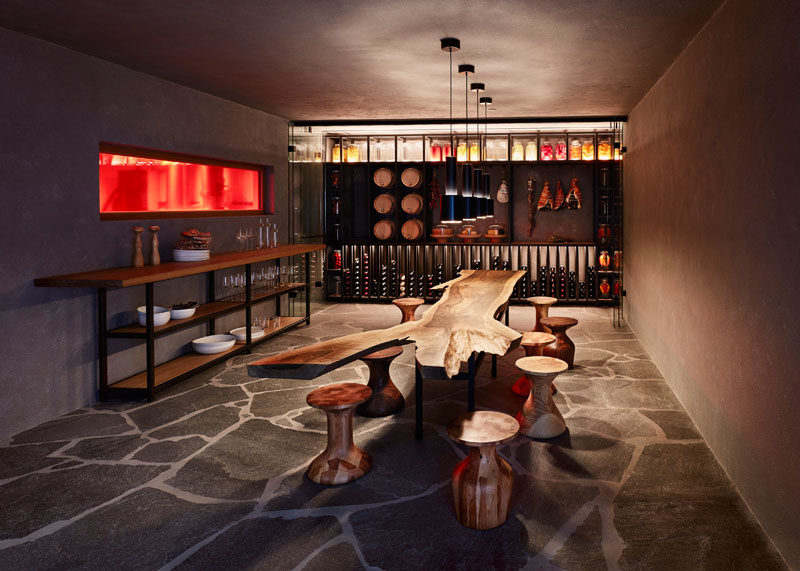
Photography by Jonas Kuhn
To make the house more environmentally friendly, the roof of Flagship is covered in solar panels.
