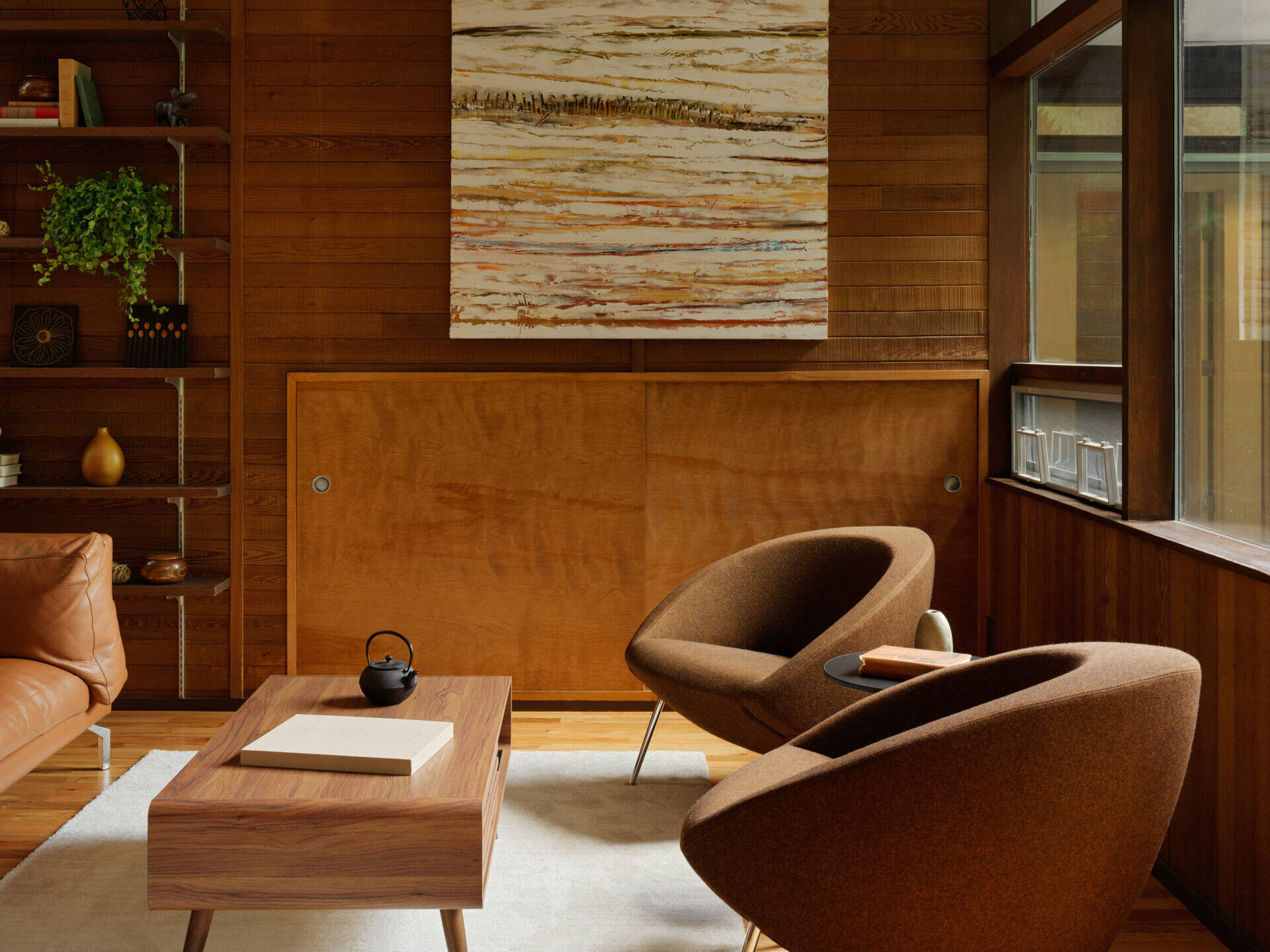
Designed in 1958 by architect Charles A. Marsh Jr. for celebrated Seattle artist Alden Mason, this Mid-Century modern home feels like a secret treehouse tucked into the woods near Lake Washington. Recently restored by Nahoko Ueda of Ueda Design Studio, the house delicately blends preservation and innovation. It’s a deeply personal home that continues to celebrate creativity, connection to nature, and thoughtful design.
A gentle creek guides visitors along a path that transitions from urban life to forest escape. The home, raised like a treehouse among the pines, sits quietly in the landscape. From the first step onto the property, the sense of peace is immediate. The architectural language remains humble, allowing nature to take the lead.
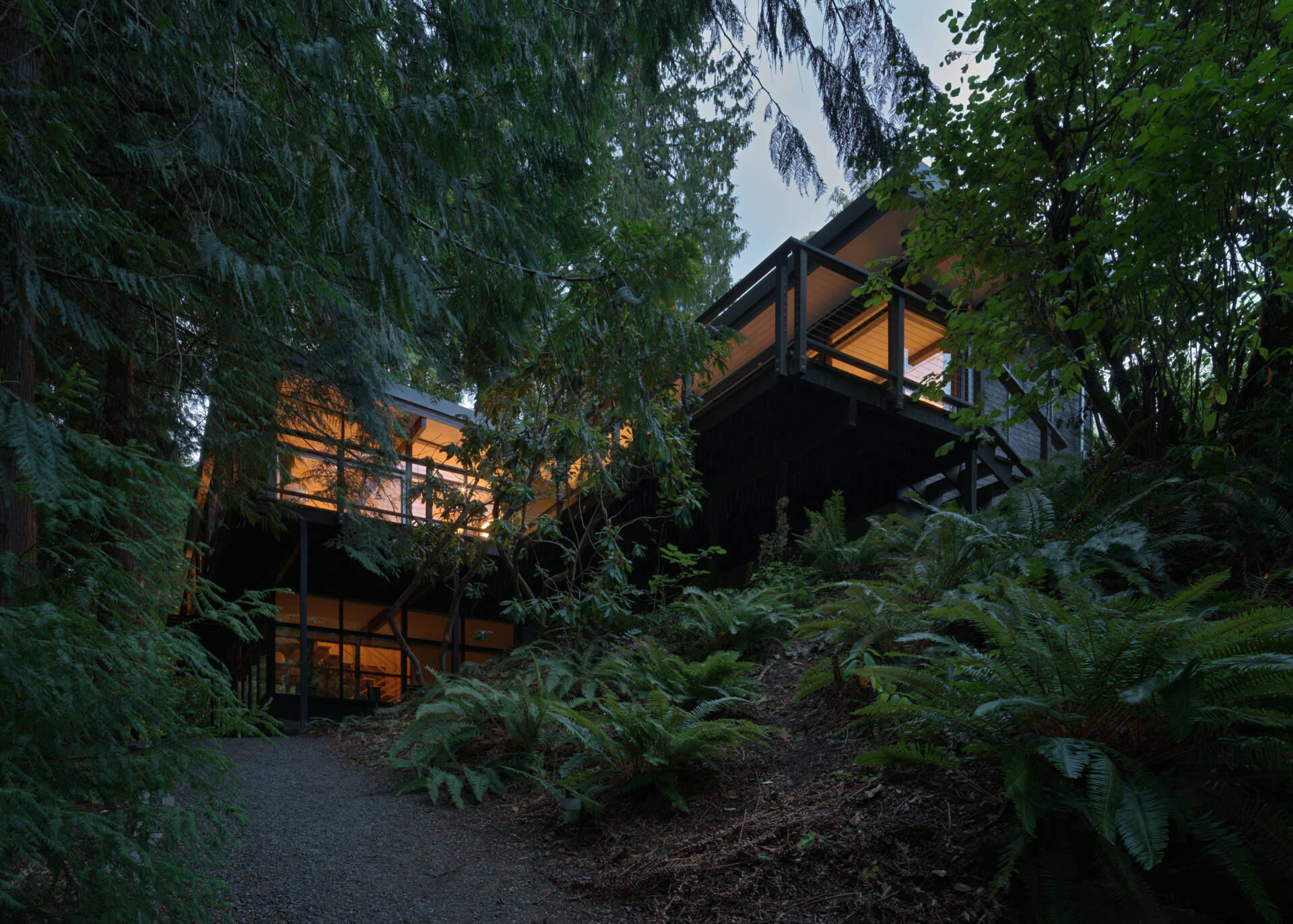
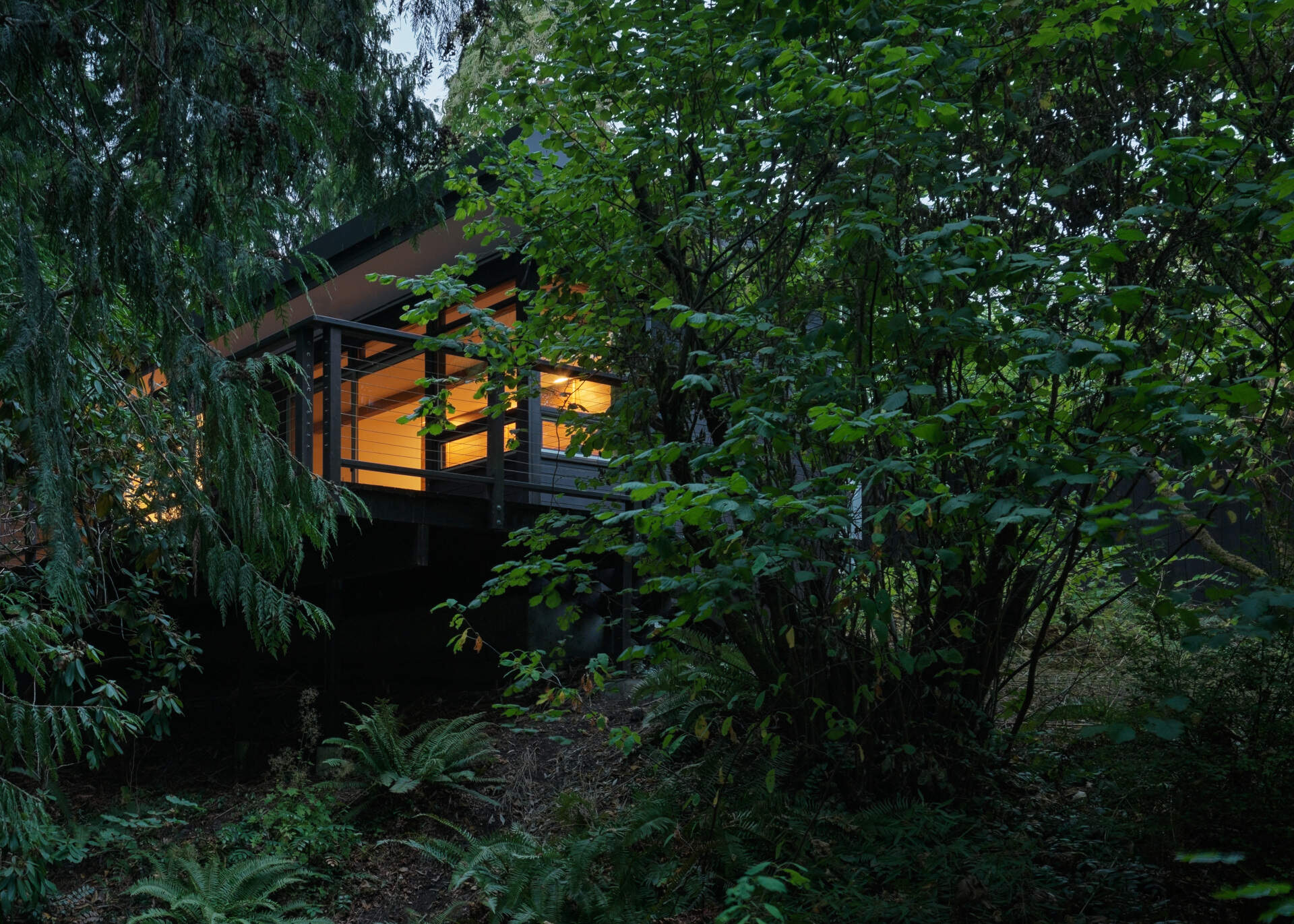
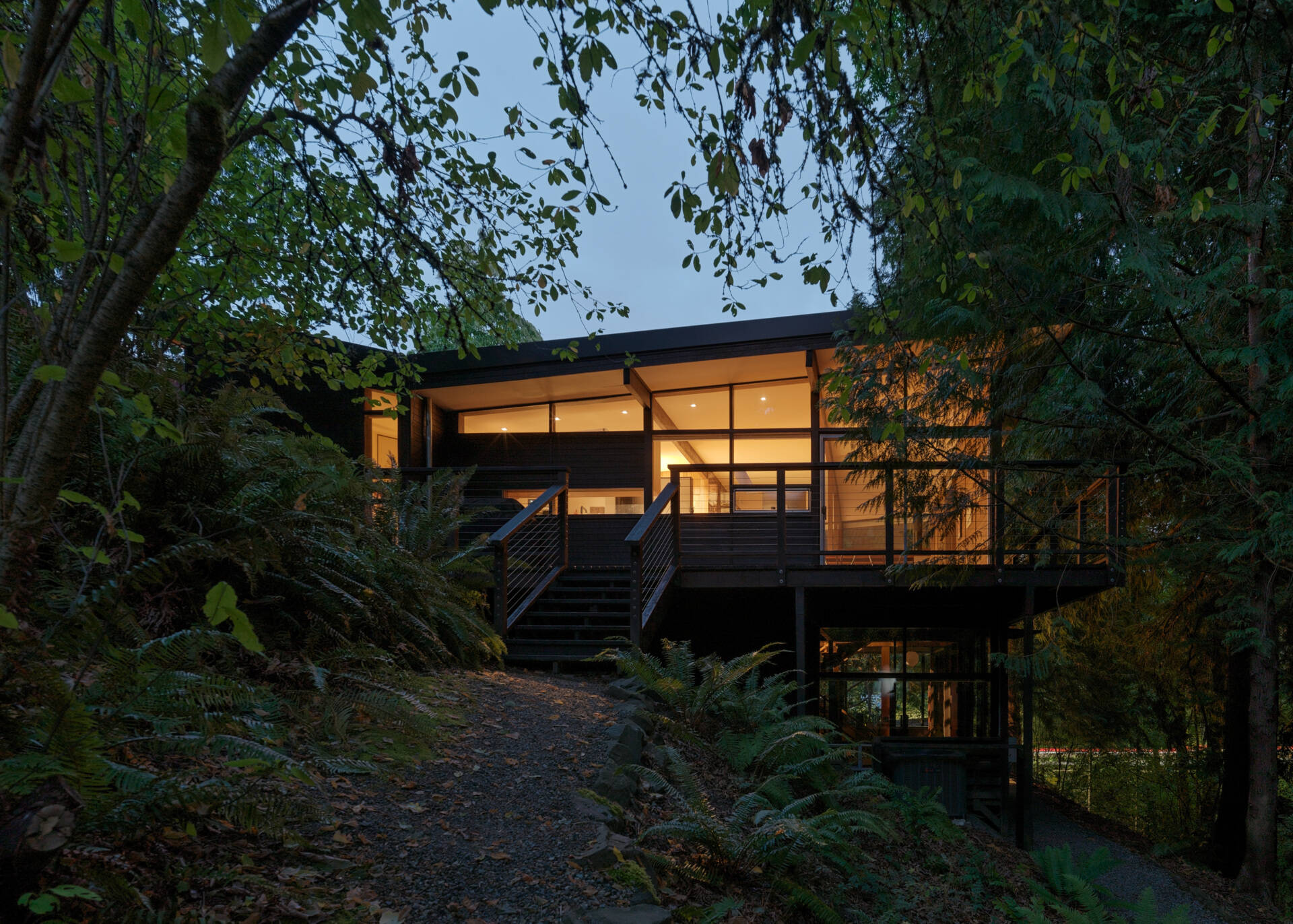
Upon arriving at the home, the gentle sound of the creek and filtered light through the trees set a quiet tone. Just past the entry, the east-side music room offers a calm and contemplative space that was once one of Alden Mason’s painting studios. Now reimagined for a different kind of creativity, the room holds onto its artistic spirit. During renovation, the removal of old laminate revealed paint-splattered concrete, a quiet, accidental tribute to the artist’s past work in the space. Rather than covering it up, this raw history was embraced, grounding the room in authenticity.
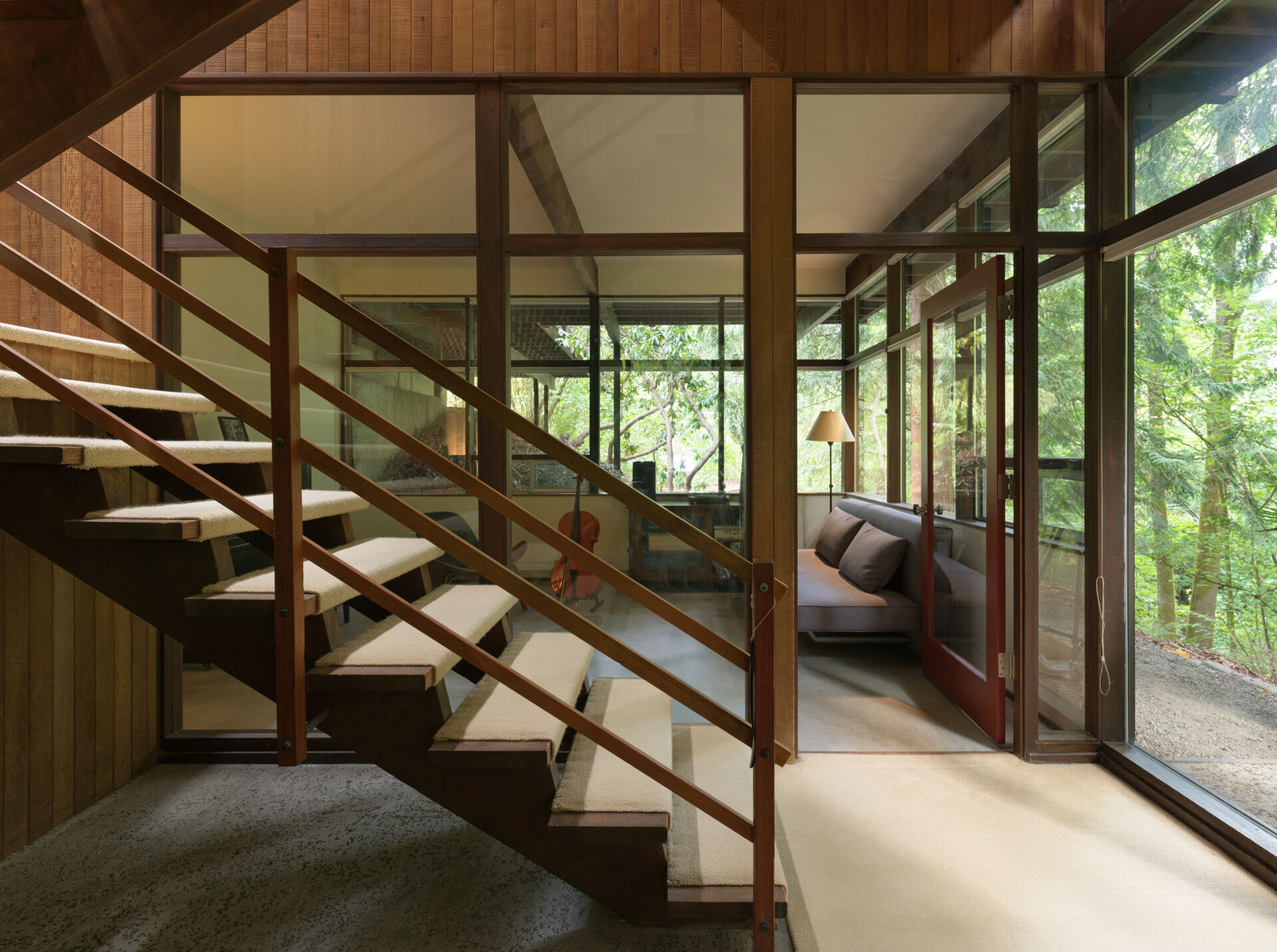
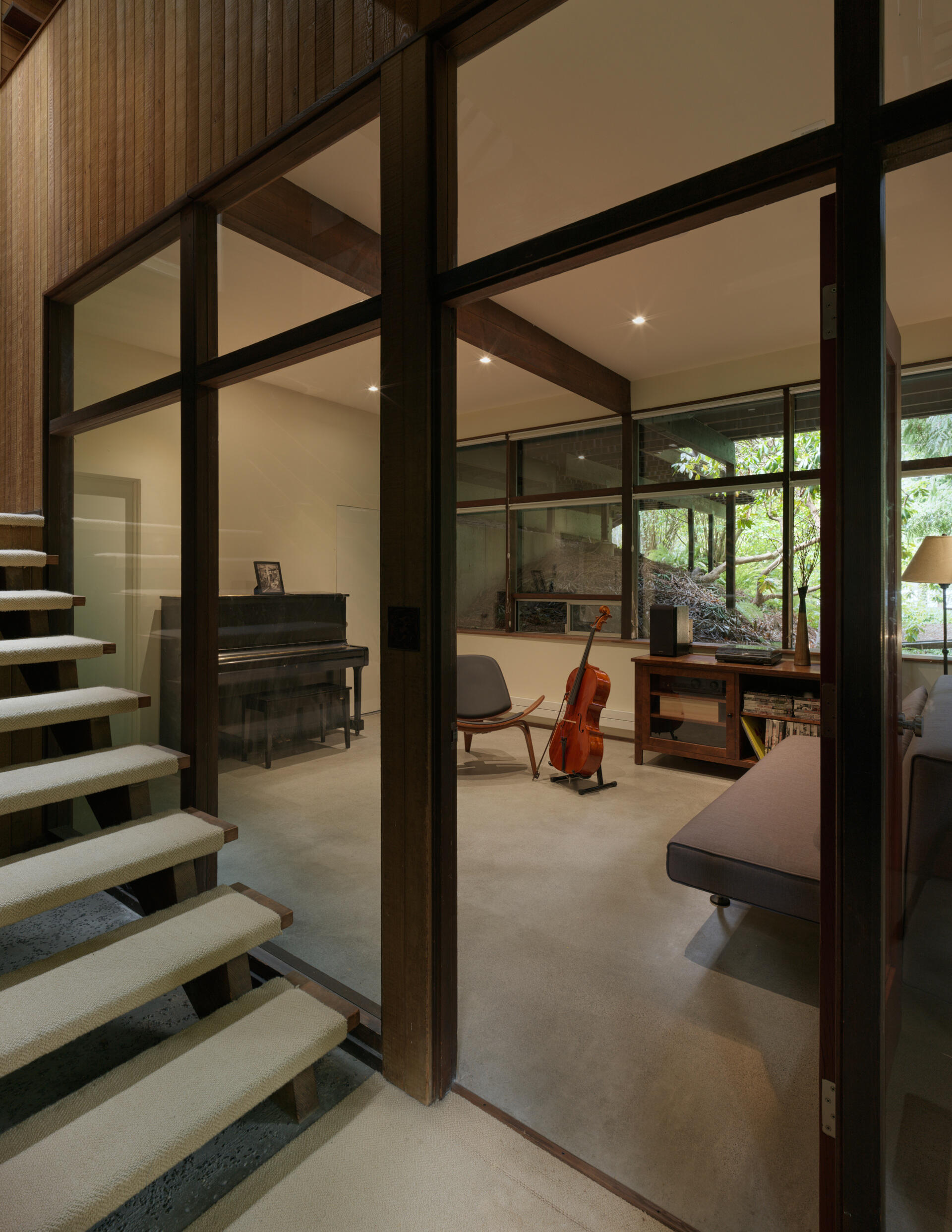
The open-tread staircase, visible from the foyer, feels sculptural in its own right. A skylight above brings shifting light into the stairwell throughout the day, creating a slow-moving interplay of shadow and warmth. Midway up, a vivid art print by Robert Rauschenberg adds a burst of color and energy. The stairs serve not just as a passage but as an experience, connecting levels while drawing the eye upward, just as the house itself draws you deeper into its story.
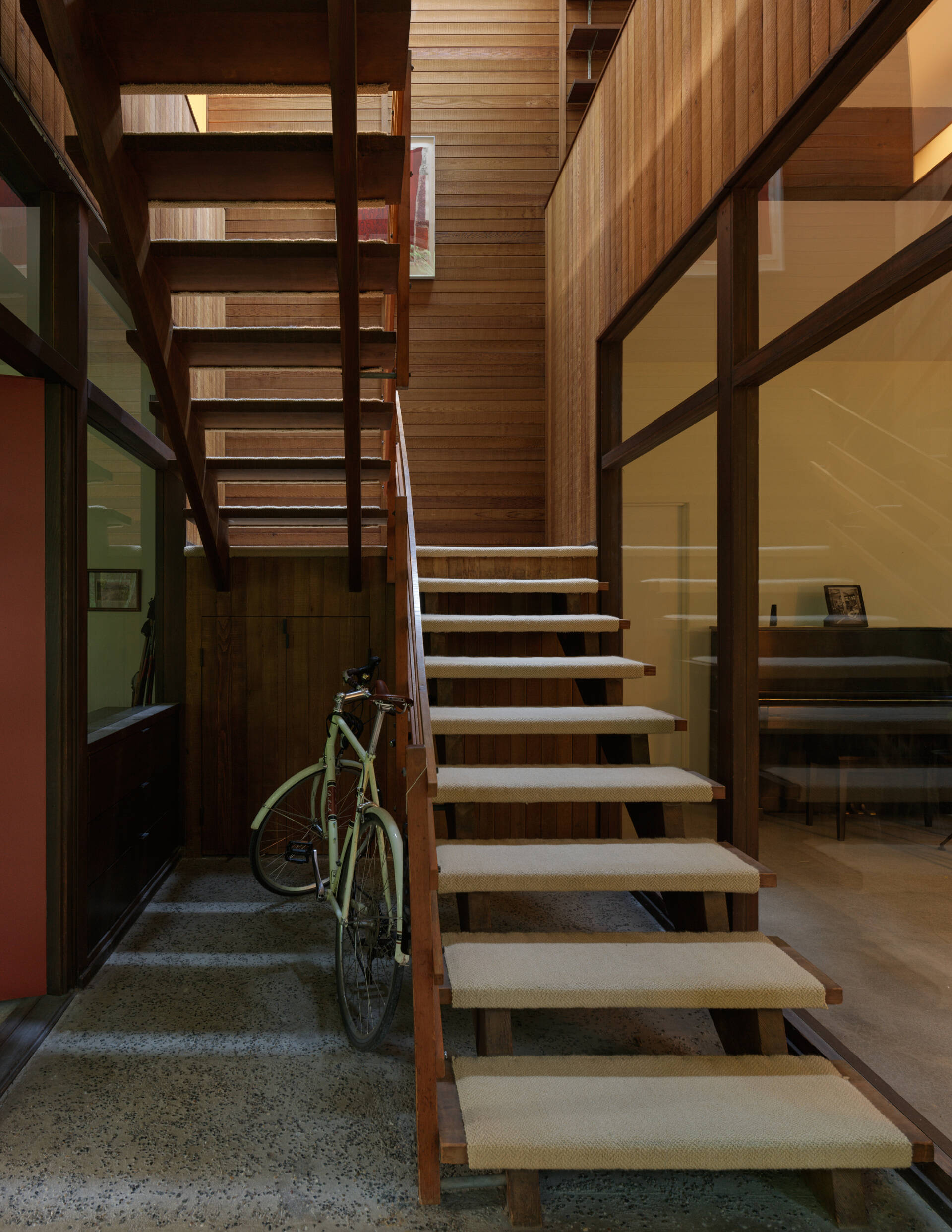
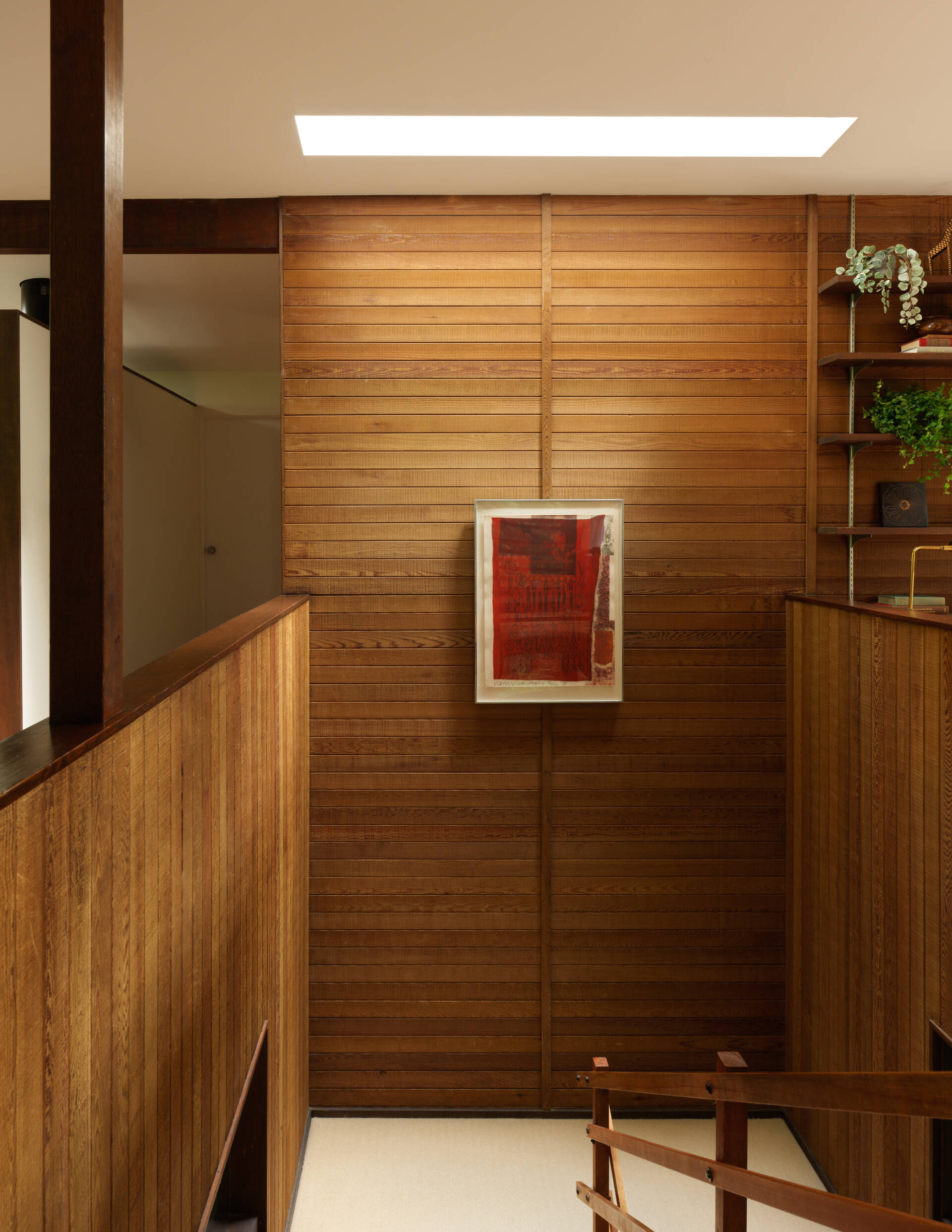
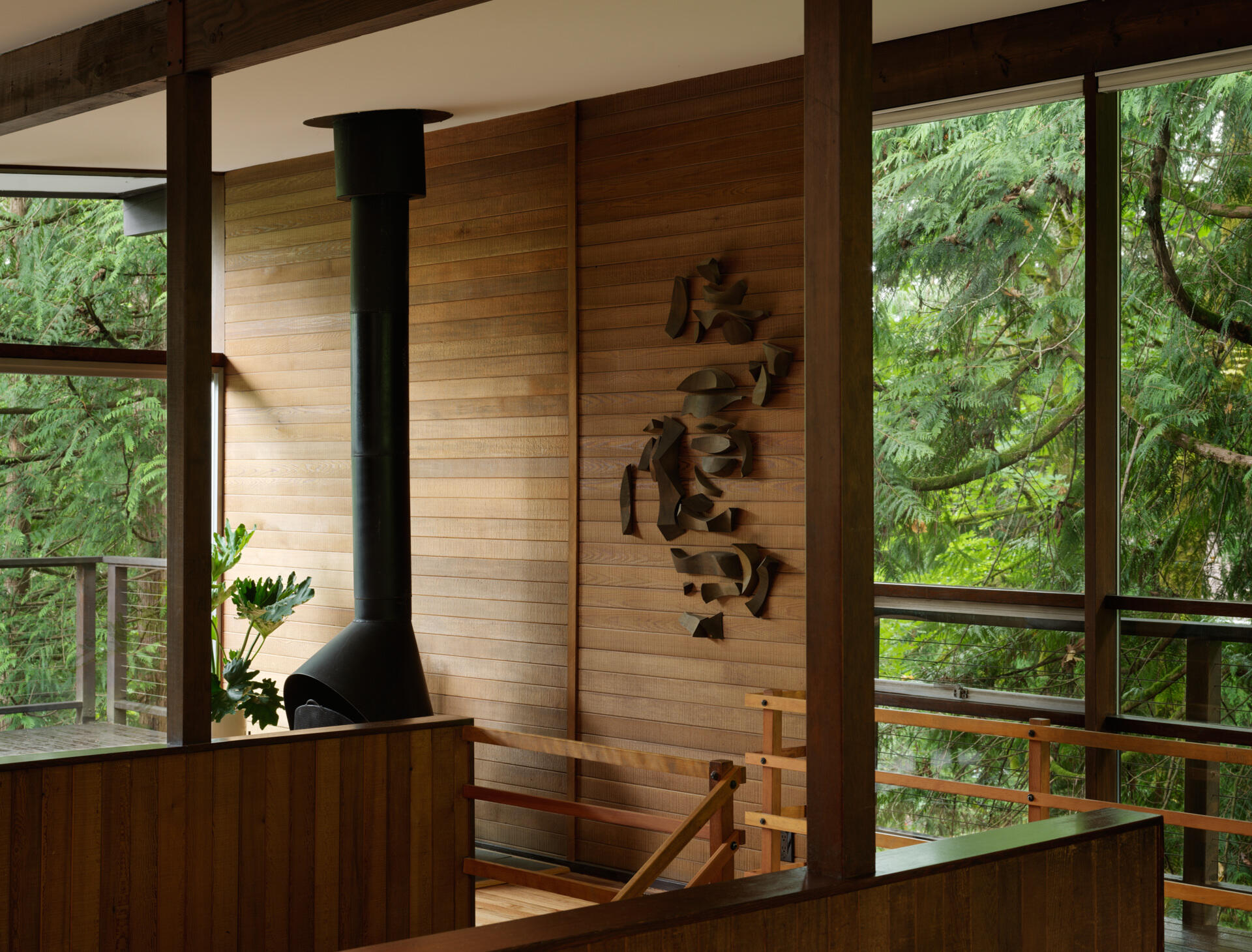
Upstairs, the living room becomes the soul of the home. Floor-to-ceiling windows invite the surrounding trees and creek views into the space, while a bold steel fireplace anchors the room. Sculptural works by Alden Mason and a painting by Simeon Nikolov enrich the space with personal and artistic depth. The design encourages quiet reflection and warmth.
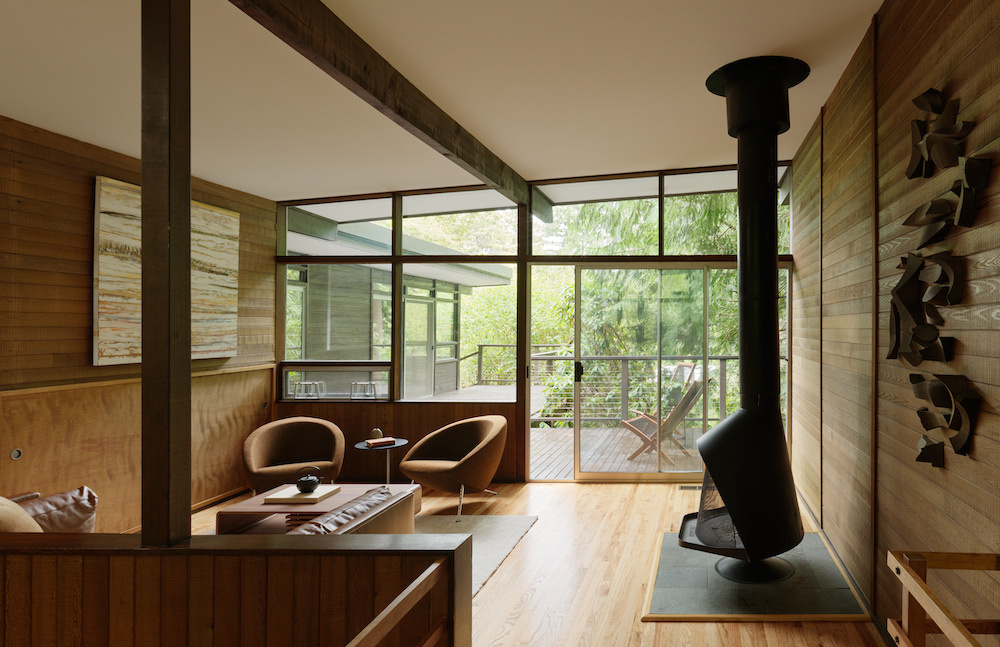
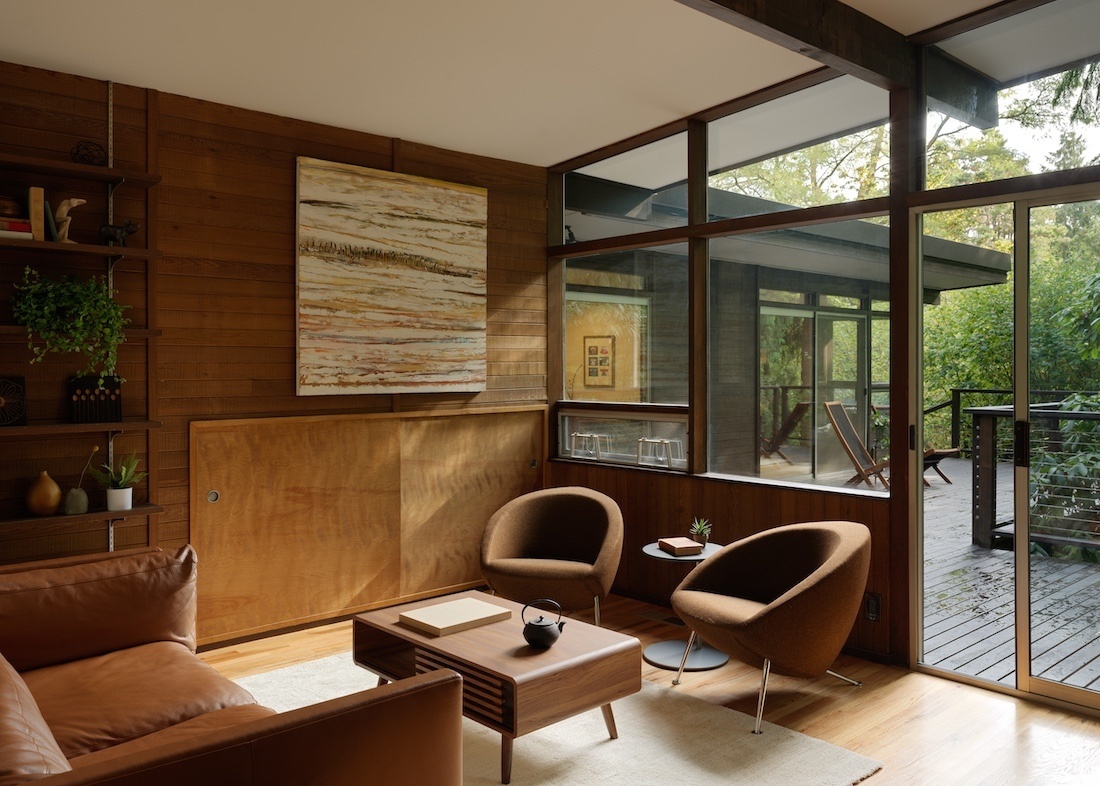
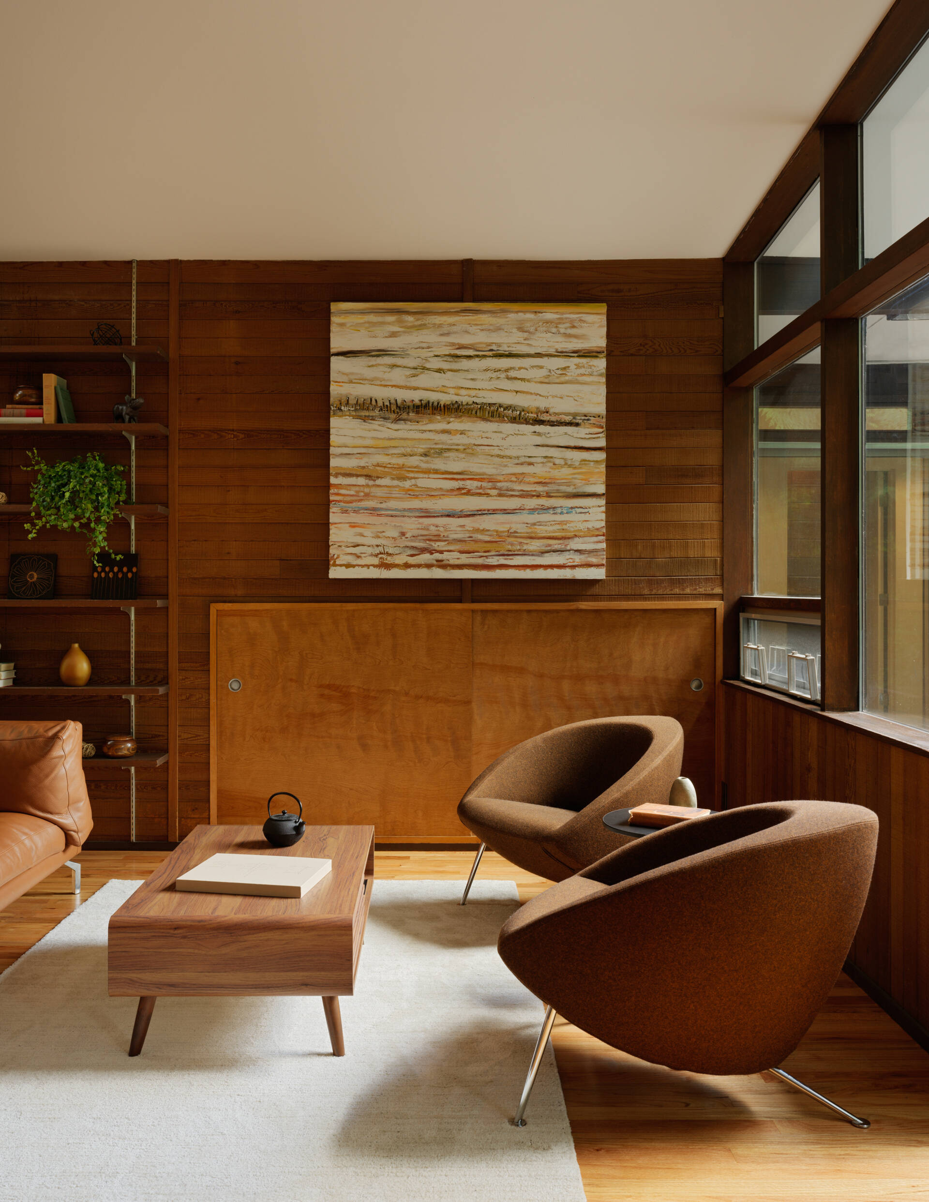
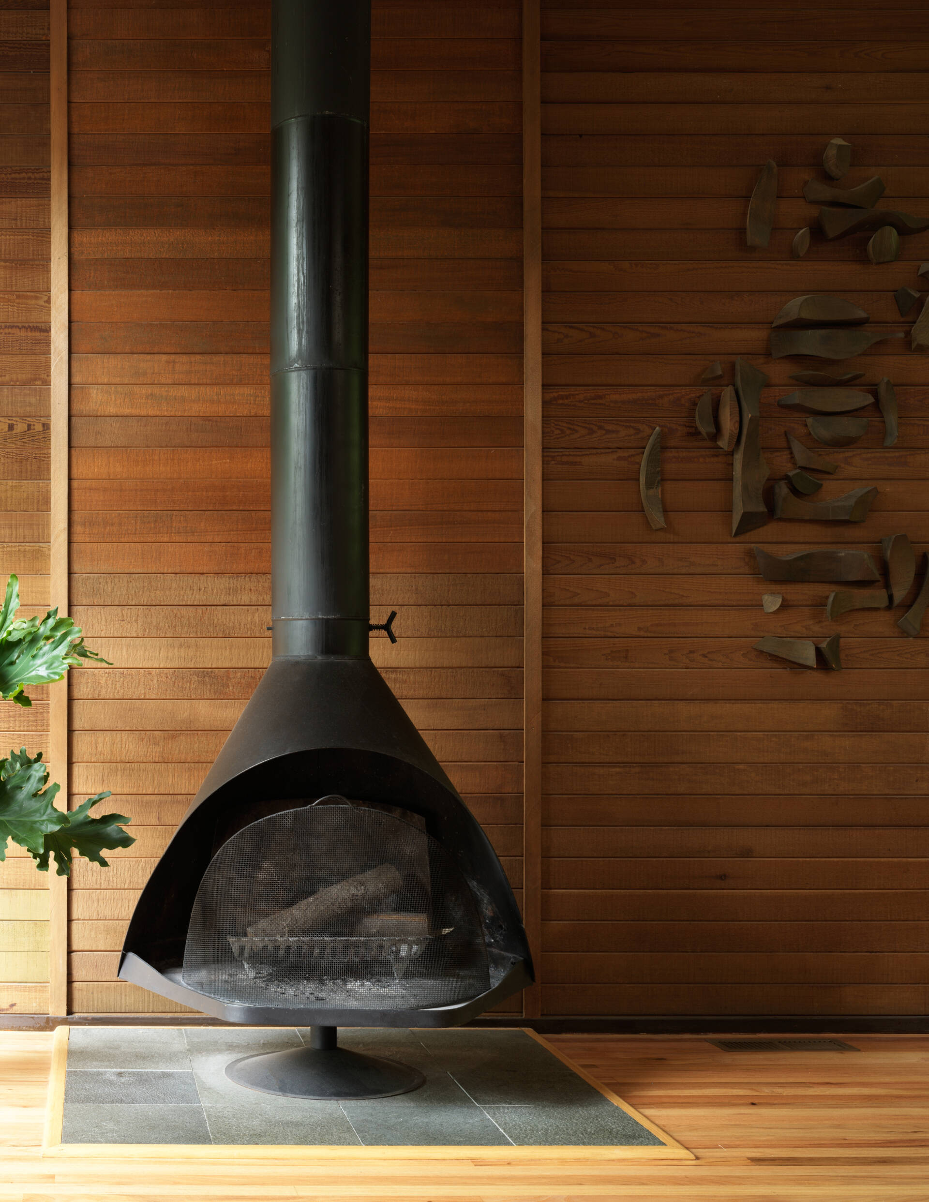
A curated mix of materials and art defines the dining room. A piece by Do Ho Suh hangs on the wall, while a sophisticated table by Chadhaus, sets a tone that is both intimate and artful. The room bridges the living and kitchen areas, while the views continue uninterrupted through generous windows.
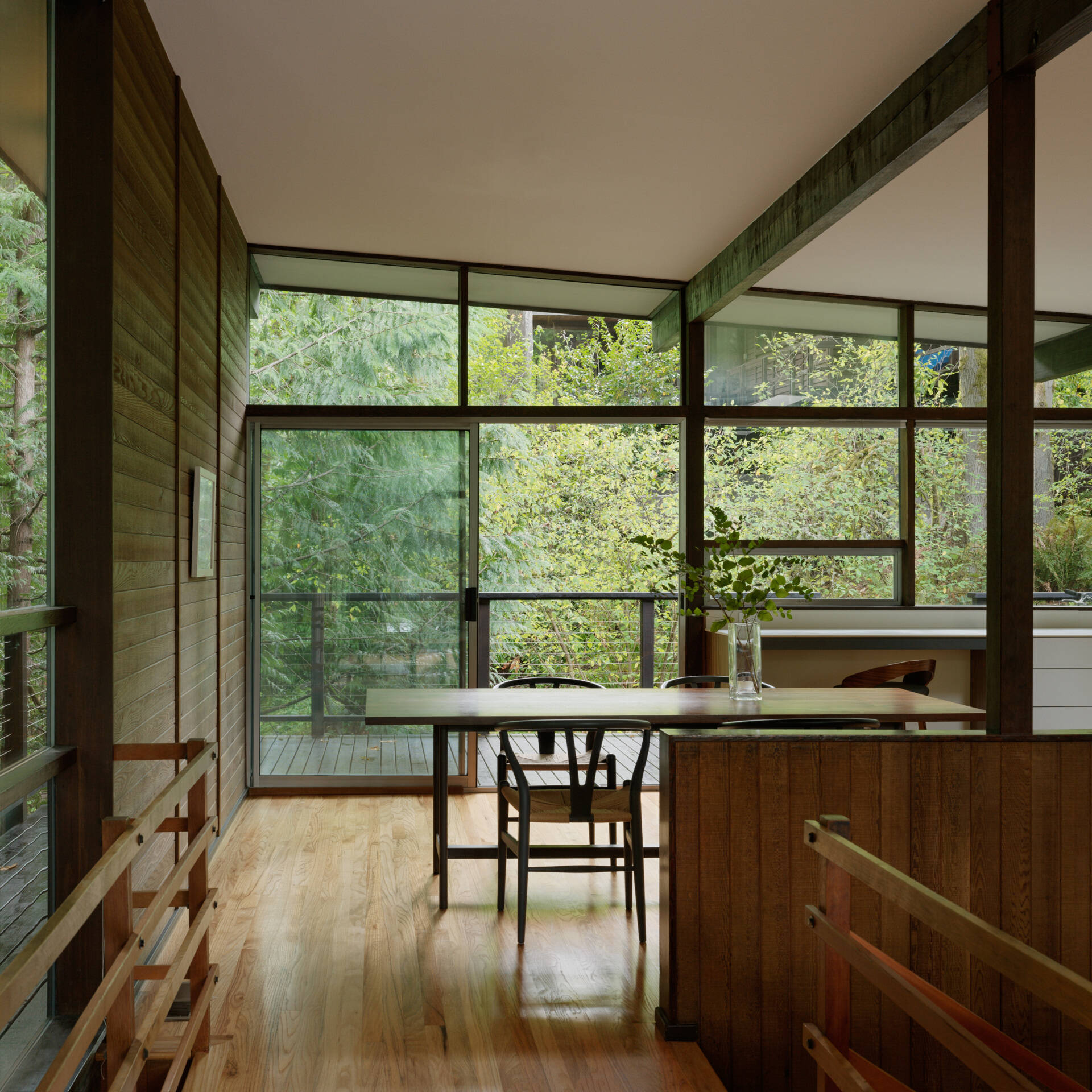
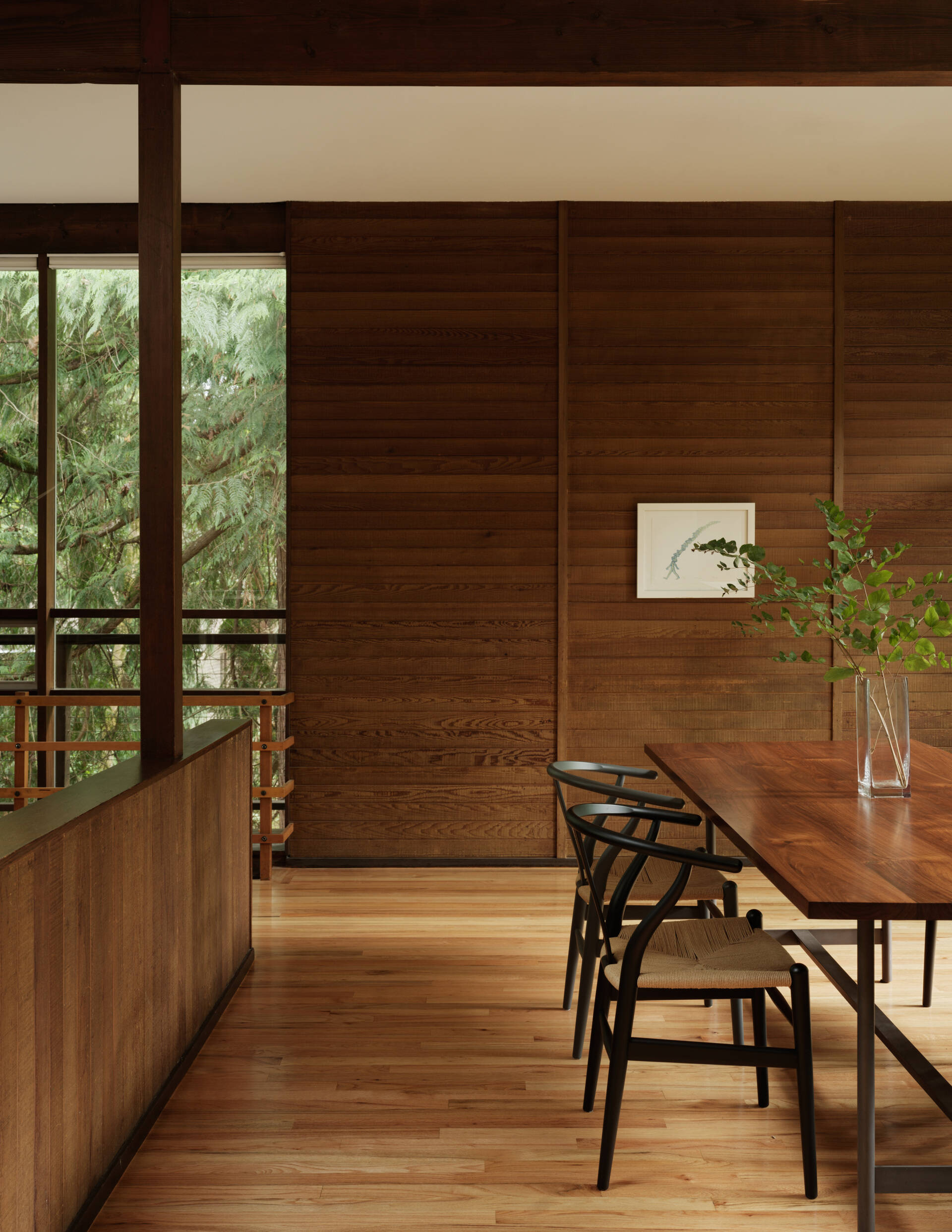
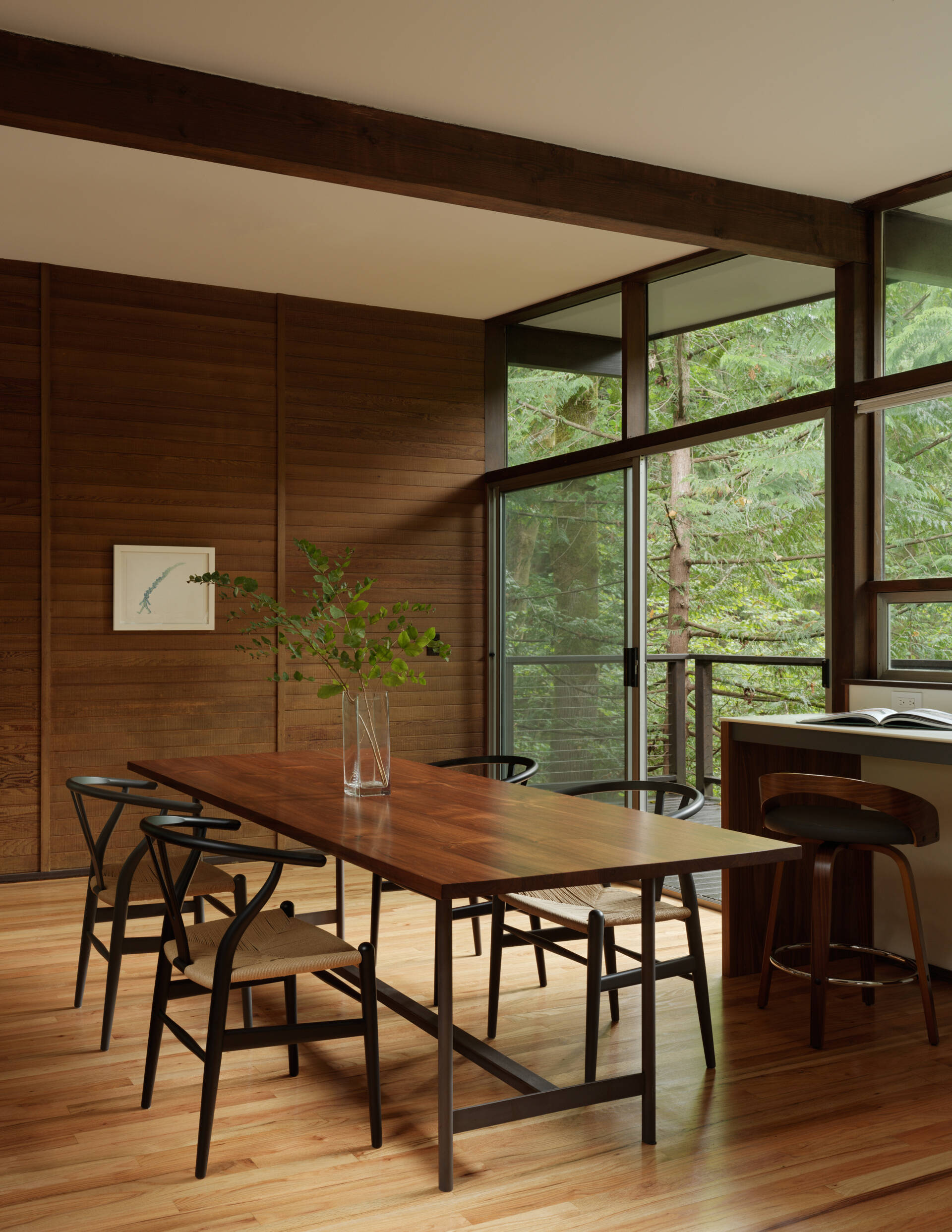
The kitchen was redesigned with elegance and practicality in mind. Warm walnut pairs with crisp white laminate to create cabinetry that complements the home’s existing woods. A new skylight floods the room with daylight, and the tube-style exhaust hood subtly echoes the industrial tone of the fireplace. Every detail feels tied to both function and visual harmony.

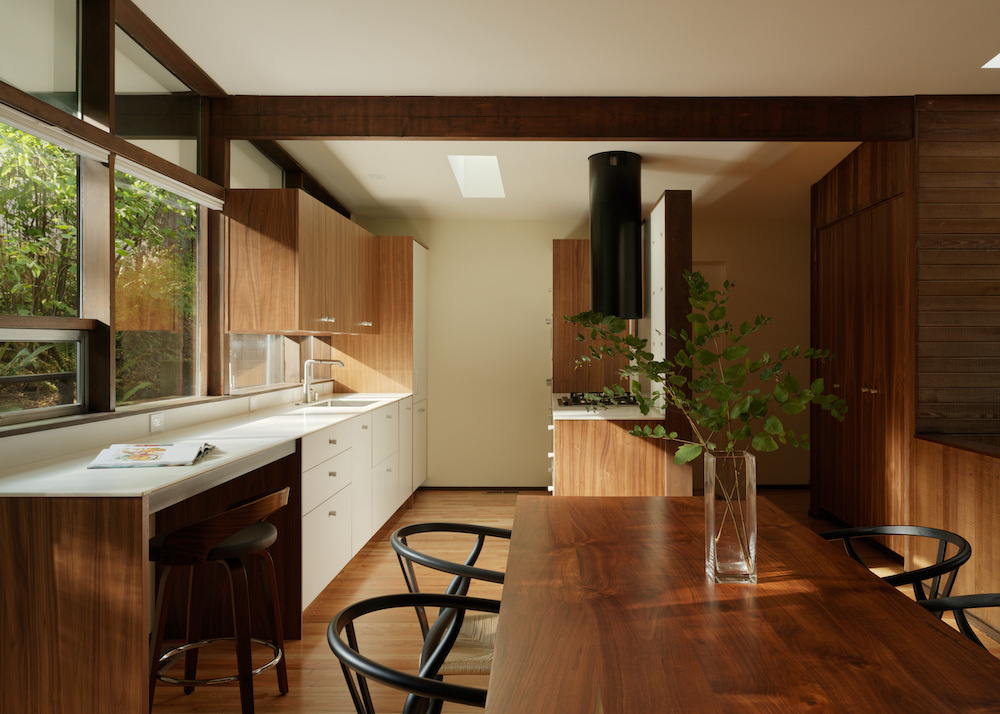
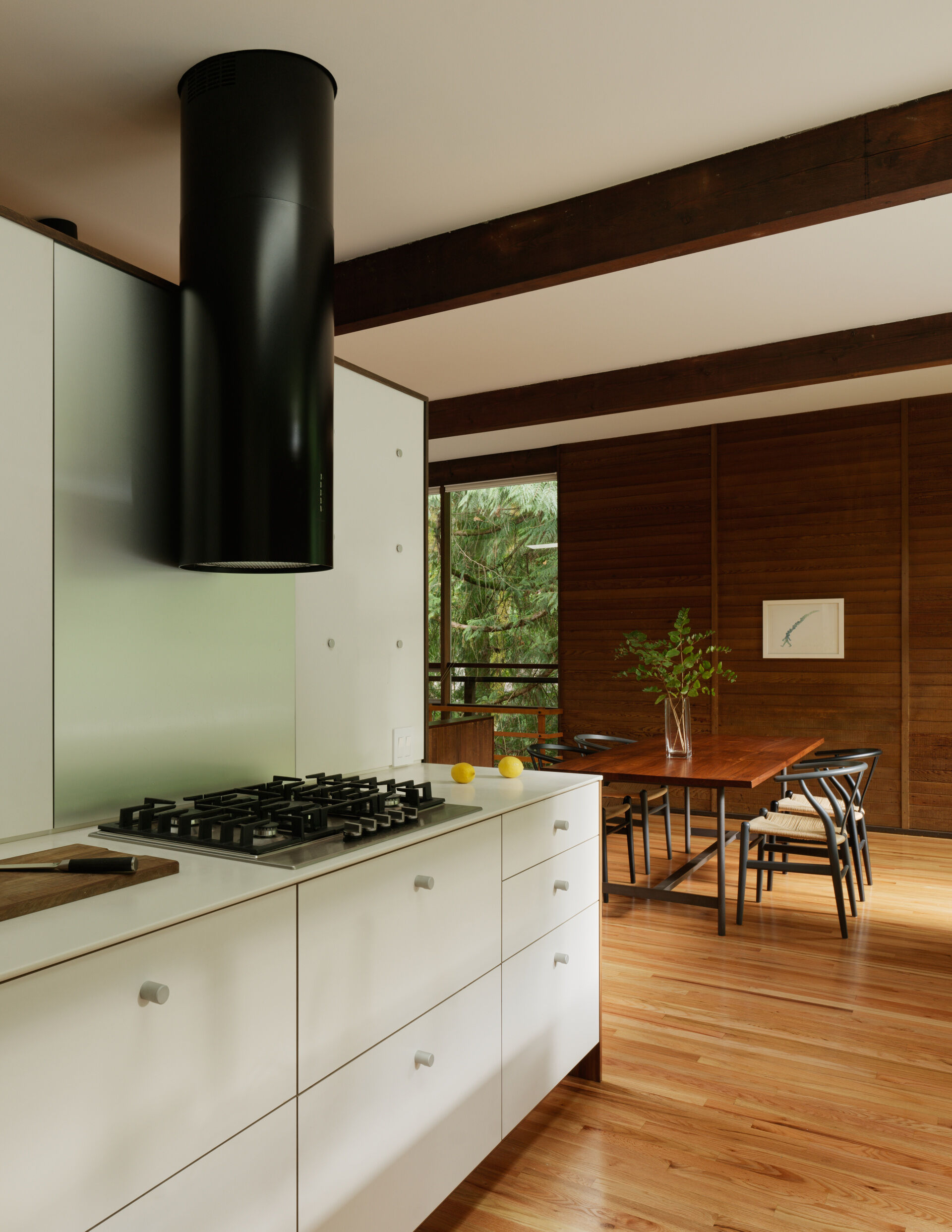
Original character meets contemporary comfort in the bedrooms. Storage has been subtly integrated, and finishes are kept minimal to let the forest views dominate. In this bedroom, there’s warm wood paneling, built-in open shelving, and floor-to-ceiling windows that invite the forest inside.

The bathrooms are now serene retreats. In this bathroom, the vanity pairs rich walnut cabinetry with bold geometric floor tile and a sculptural stone sink. A skylight pours light into a new shower framed by dark tiles and brushed bronze fixtures.
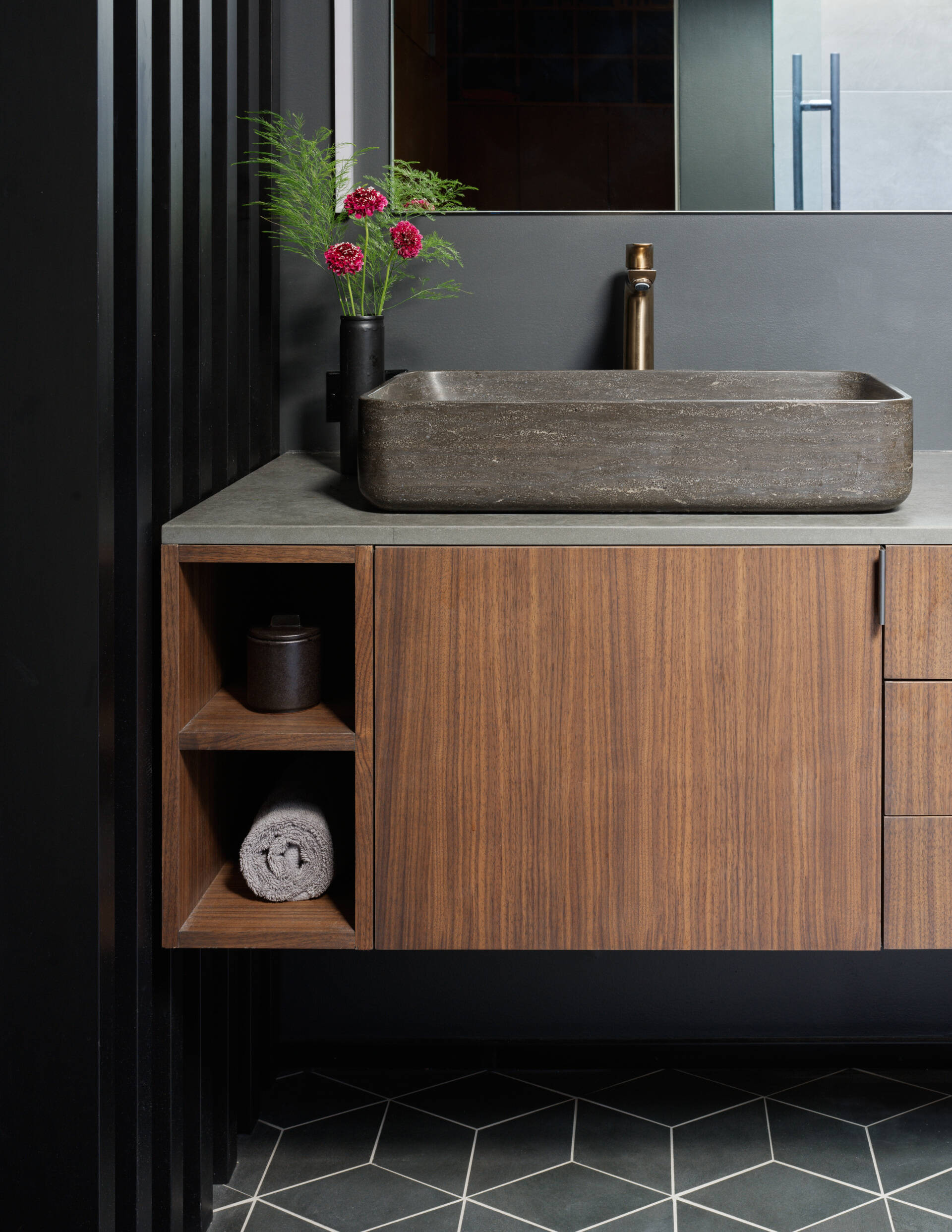
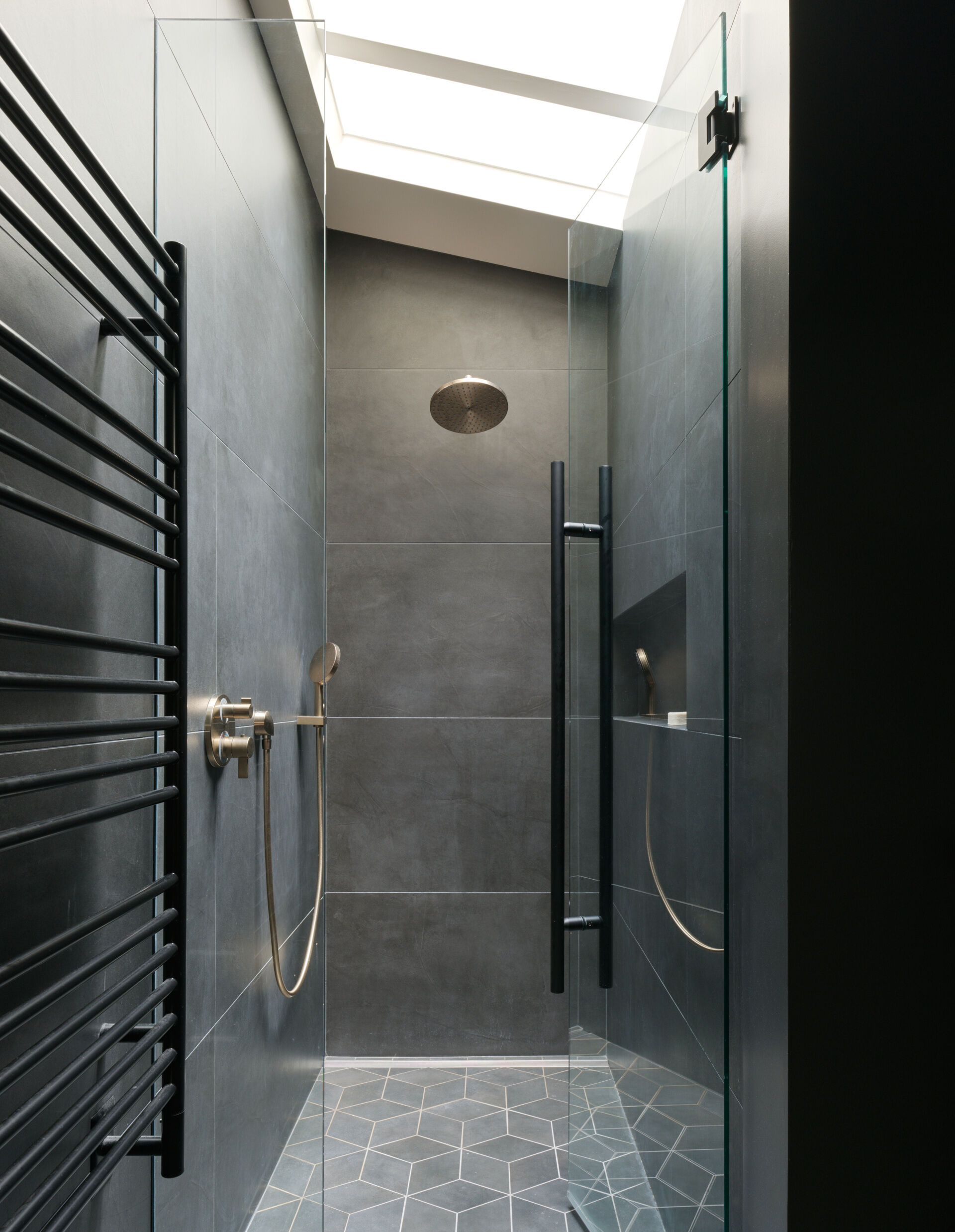
Through thoughtful updates by Ueda Design Studio, the Alden Mason House’s original spirit remains intact, now with a clearer voice. Rather than resisting the passage of time, this house welcomes it, growing richer and more meaningful as the years go by.