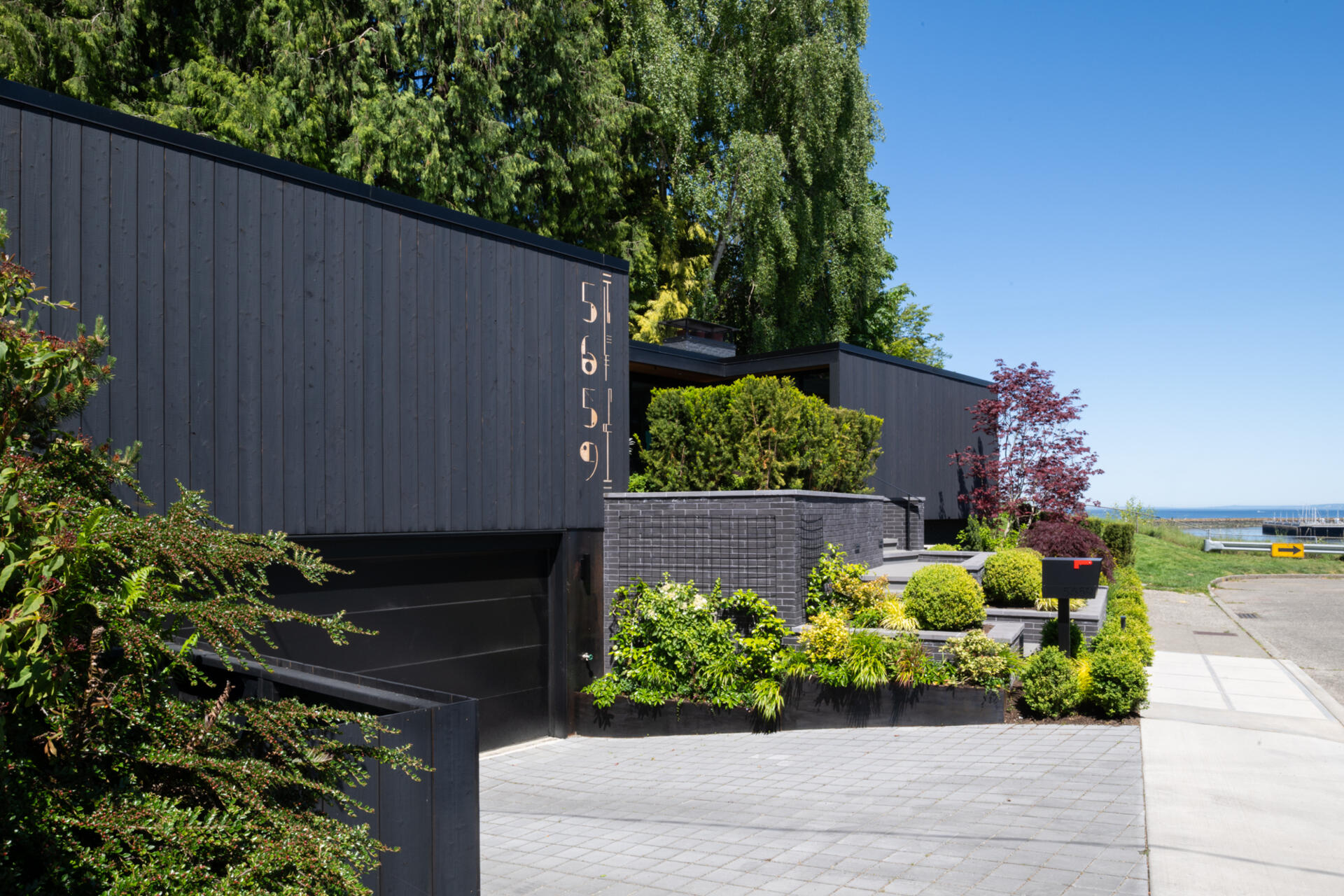
Perched along the coast of Seattle, the Shilshole Midcentury Renovation reimagines a 1959 classic while staying true to its roots. Originally designed by architect Art Johansen, the home has been carefully restored and updated by CAST architecture, balancing modern comfort with the timeless appeal of mid-century design.
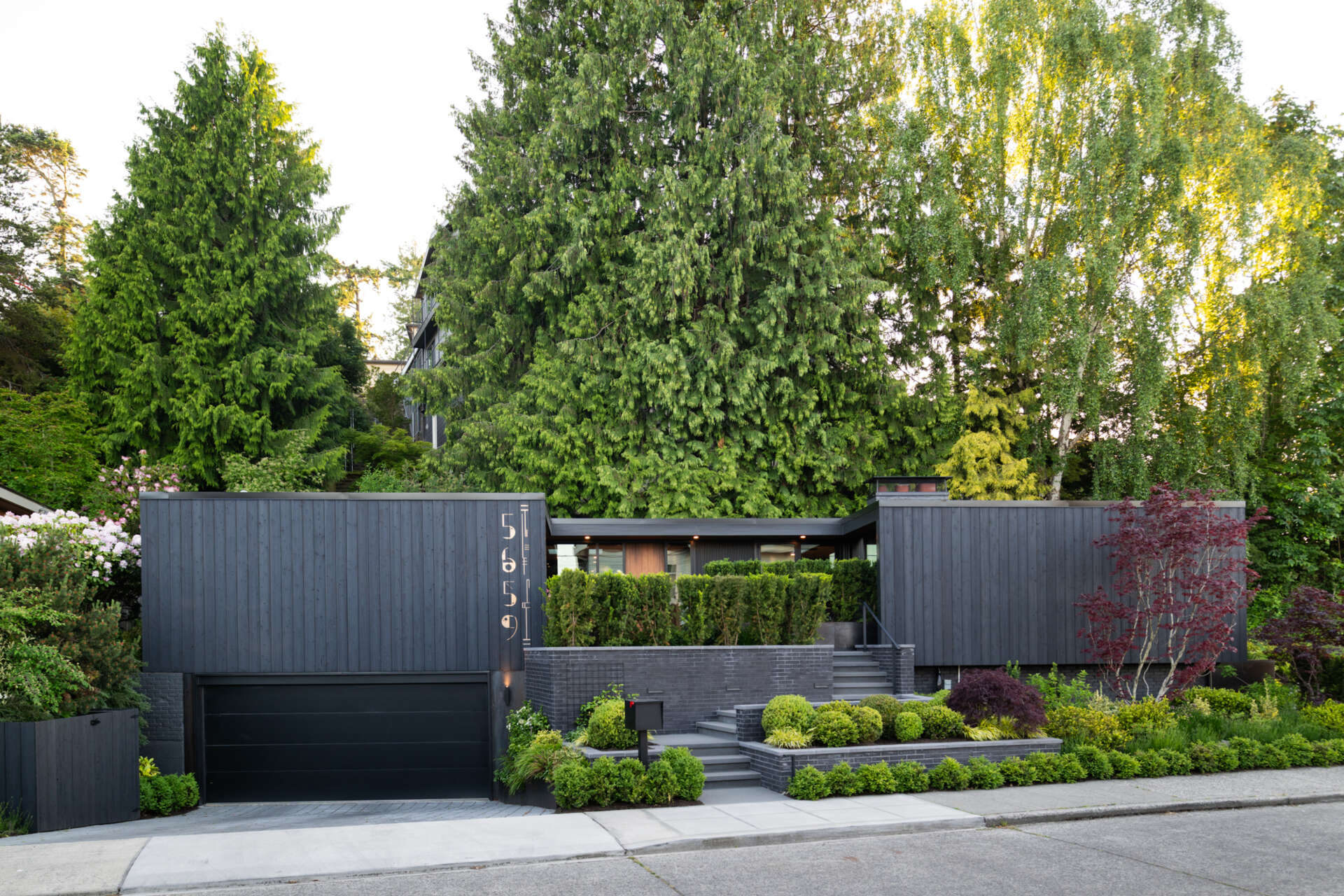
The home’s exterior is a thoughtful mix of history and innovation. Wood-clad walls stretch parallel to the street, creating interlocking volumes connected by glass voids. CAST’s renovation strengthens these modernist principles with new materials and details. The bold shou sugi ban siding contrasts with the lush landscaping, while a pathway of stairs weaves through greenery to a welcoming patio.
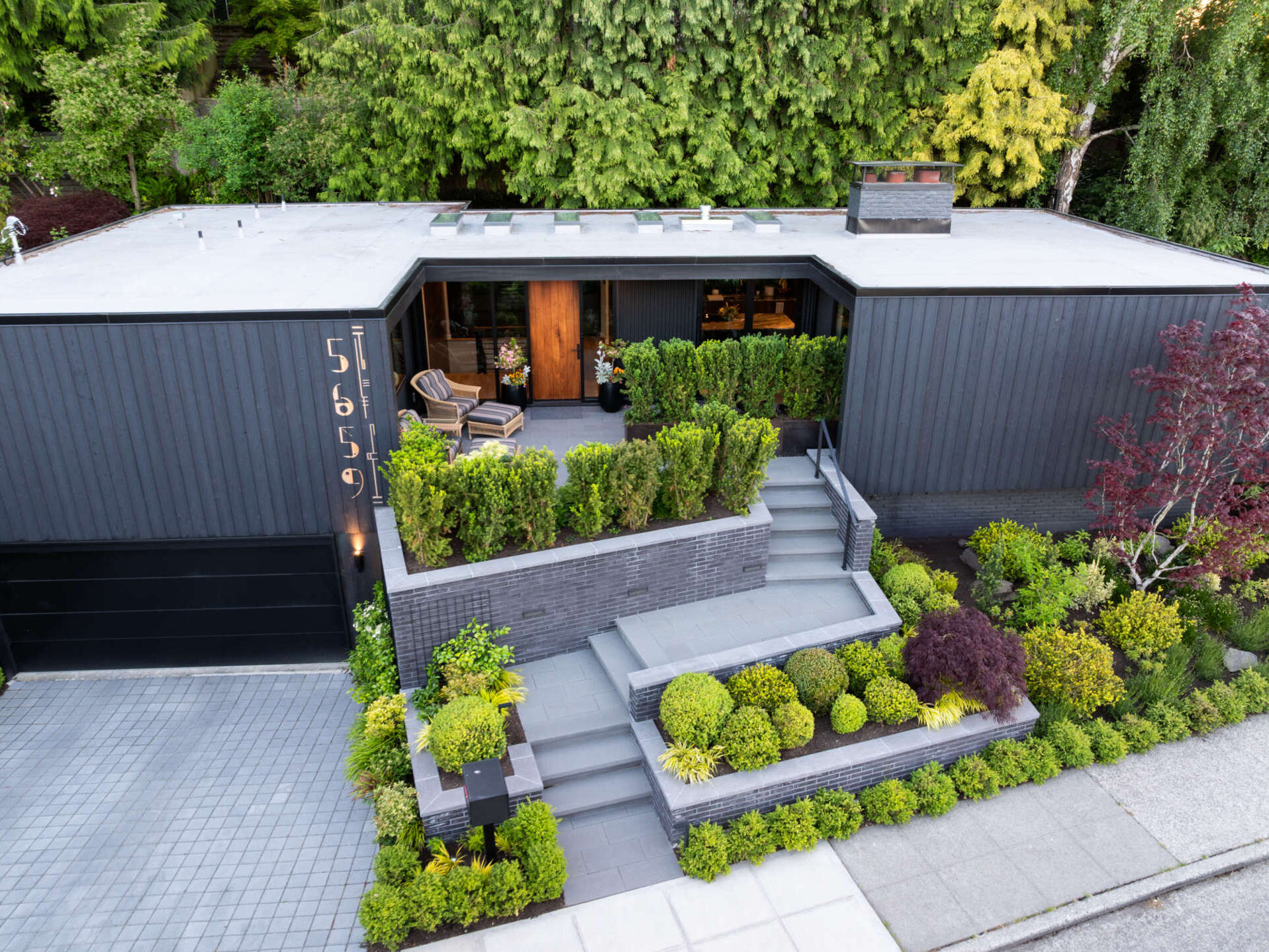
A small but eye-catching detail sits right at the entrance, custom house numbers. CAST milled them directly into the siding, drawing inspiration from Johansen’s early sketches discovered during the renovation. It’s a subtle nod to the original architect’s vision, seamlessly blending old with new.
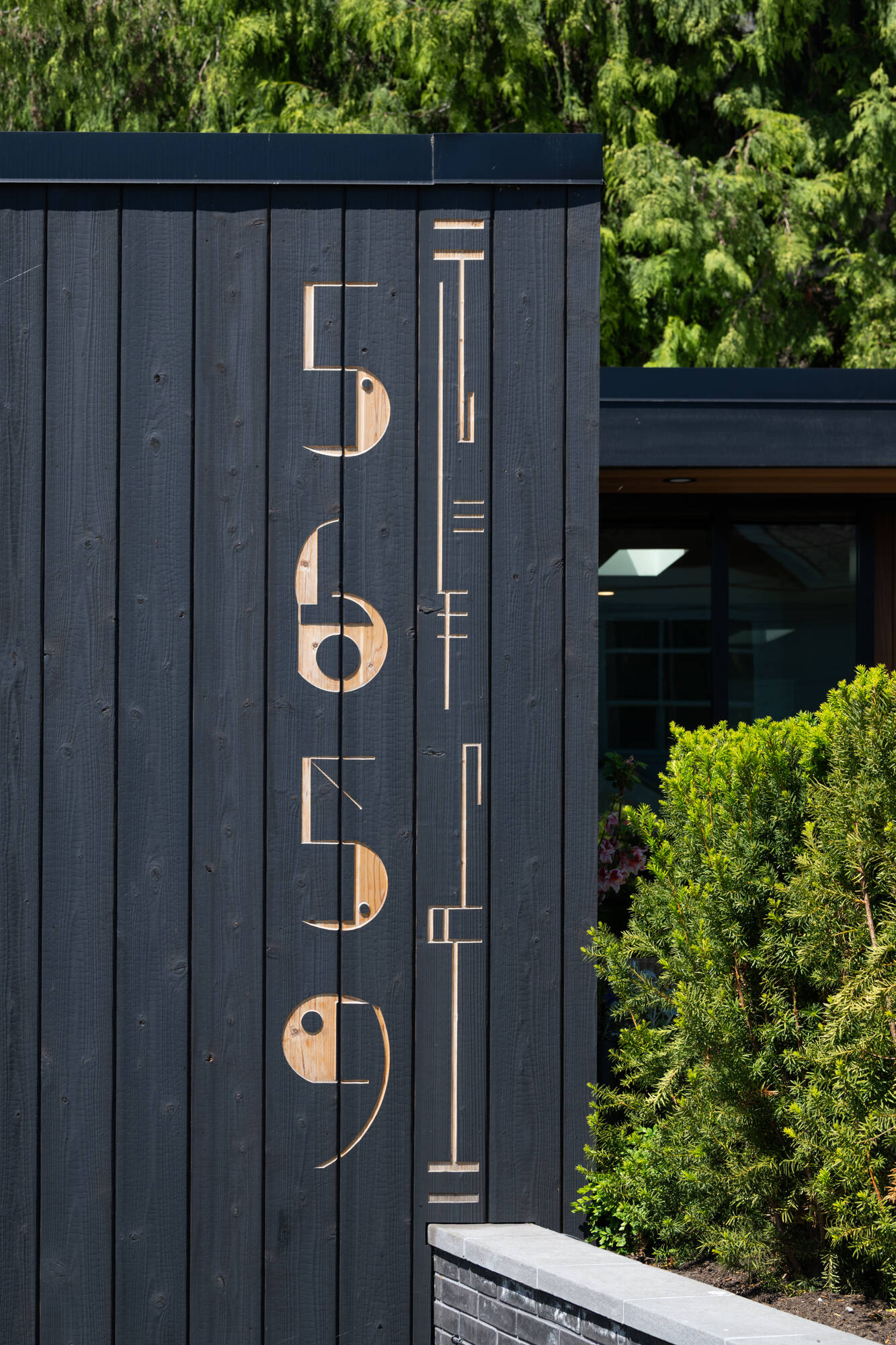
Approaching the front door, the dark wood tones and crisp lines create a sense of drama while still feeling grounded in natural materials. This entry point sets the stage for the careful blend of vintage warmth and modern precision carried throughout the home.
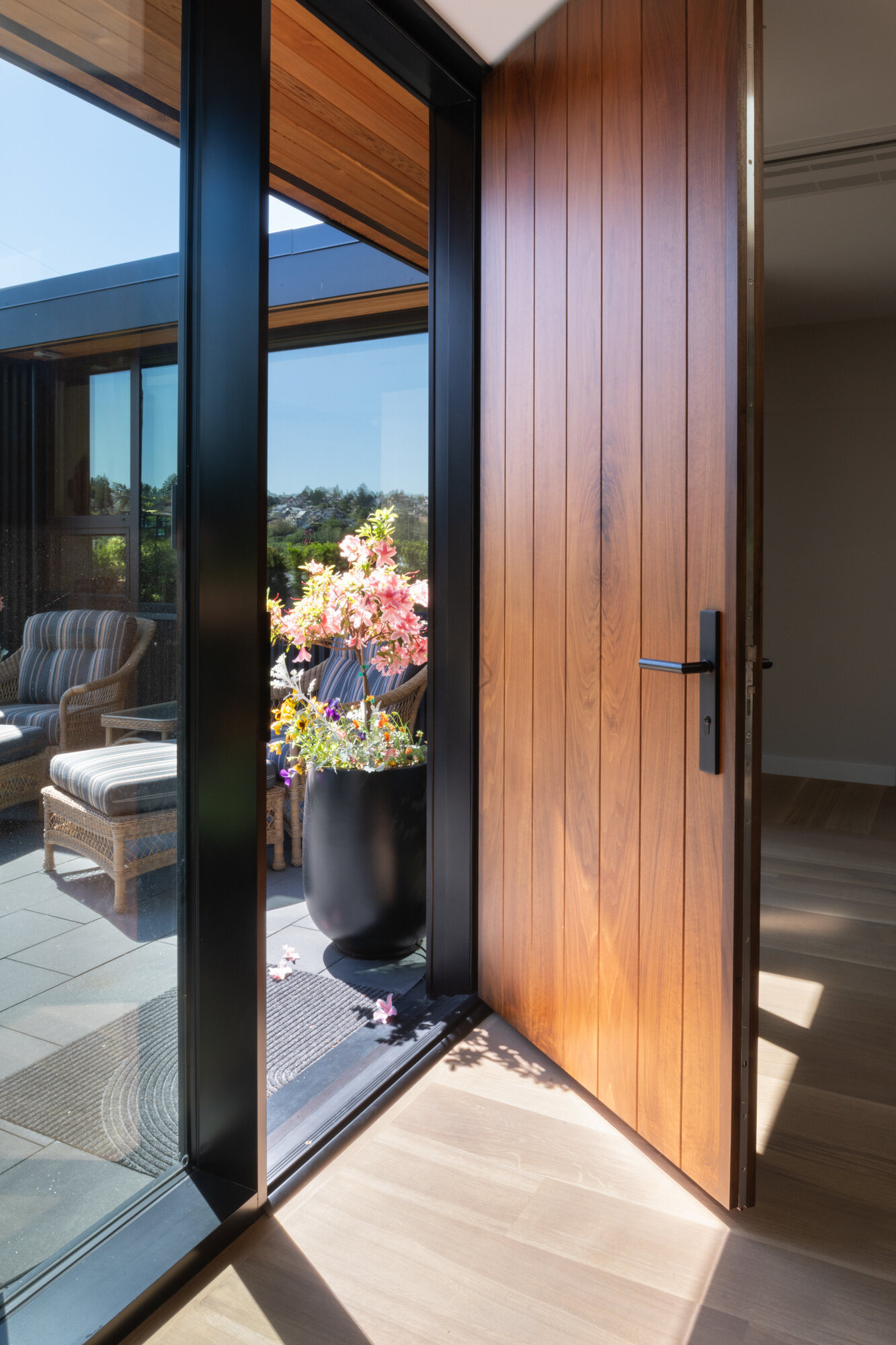
The front door opens to the remodeled kitchen which acts as a centerpiece. A continuous line runs from this space to the original fireplace, tying old and new together. Warm walnut cabinetry, quartz countertops, and geometric metalwork add depth and character. Multiple skylights flood the space with natural light, making it both practical and inviting.
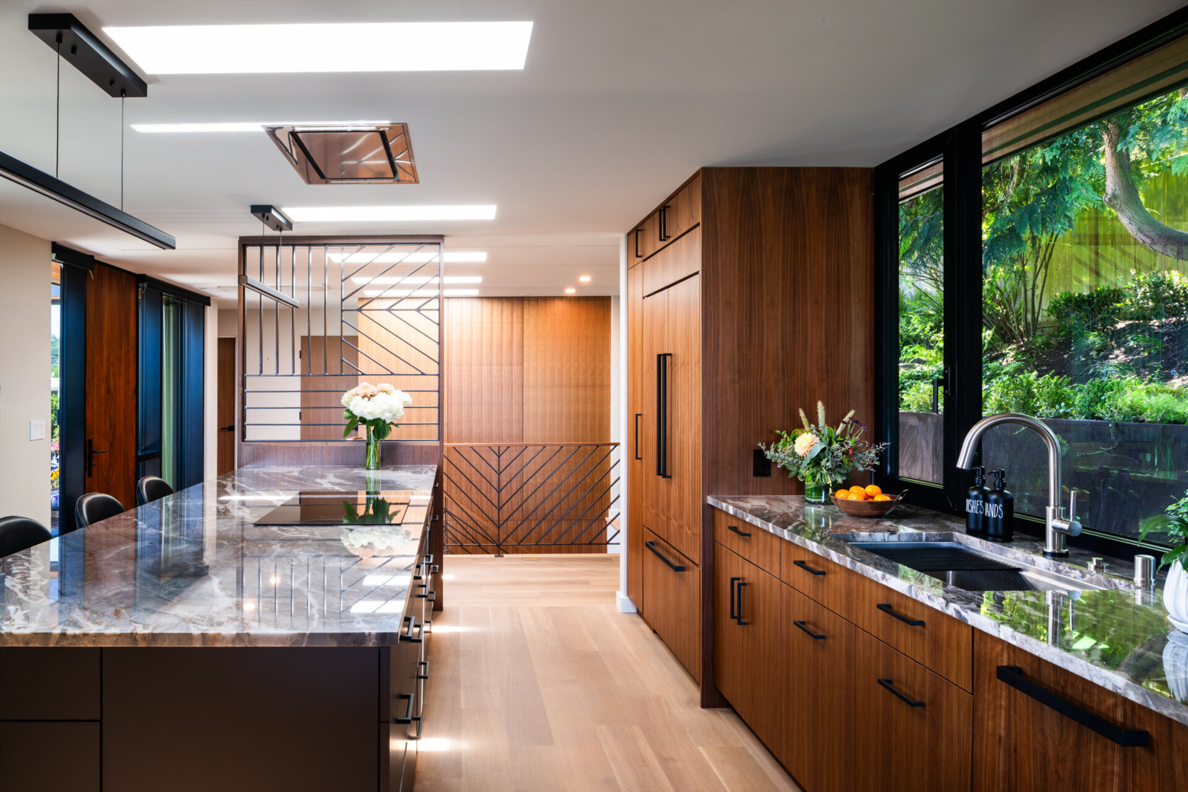
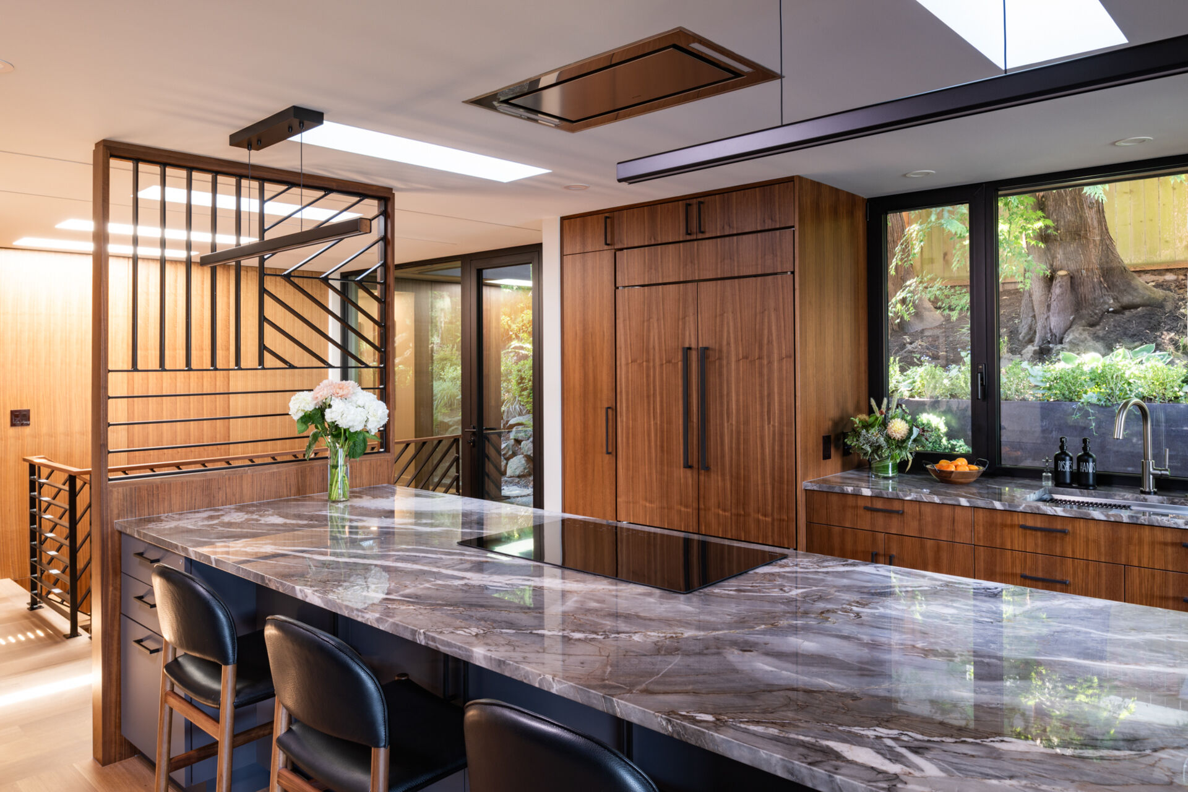
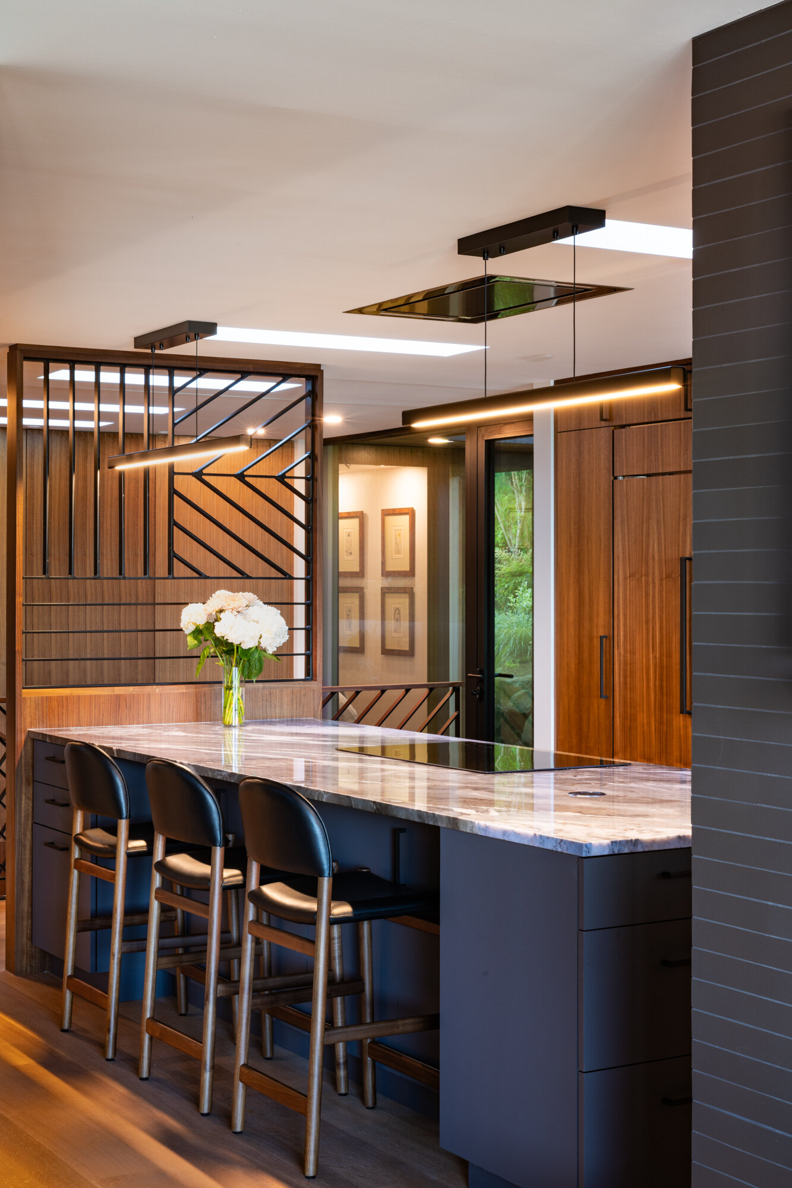
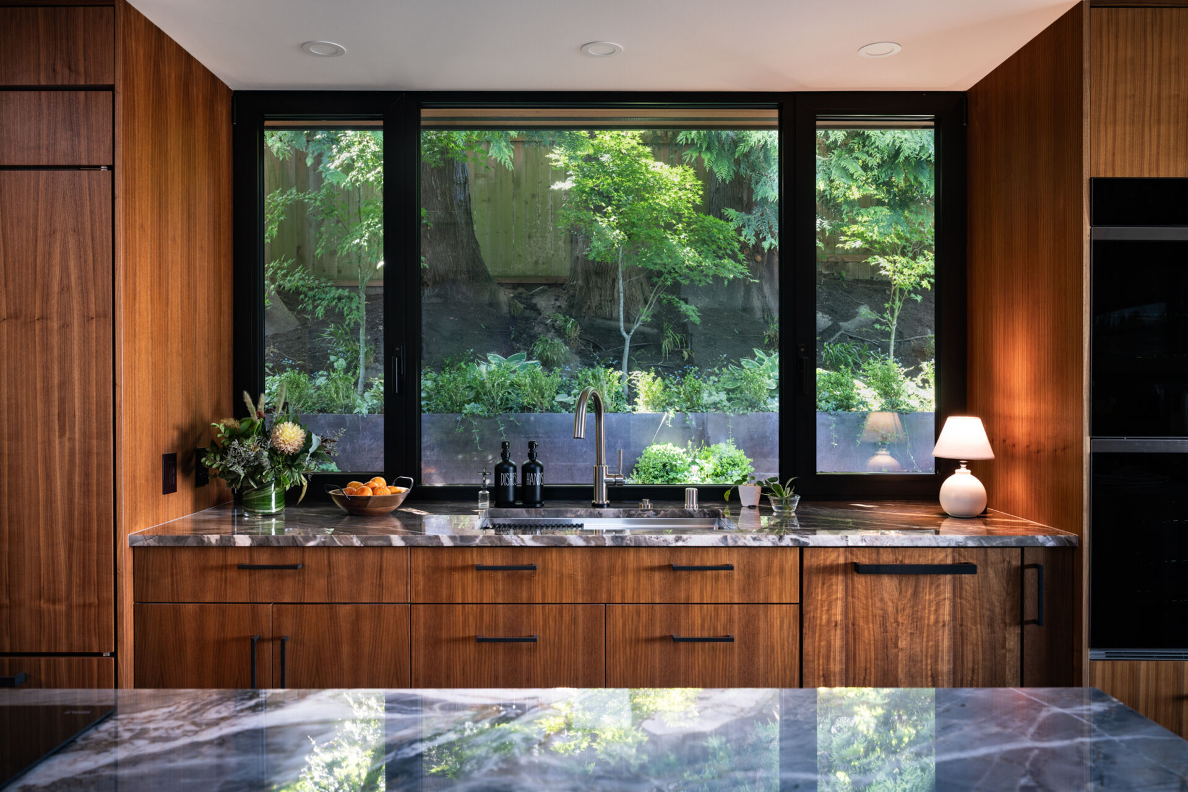
The open living and dining area flows directly from the kitchen, framed by glass walls that draw in the surrounding landscape. The original fireplace anchors the room, while the updated finishes provide a fresh backdrop for gatherings. The effect is seamless continuity between past and present.
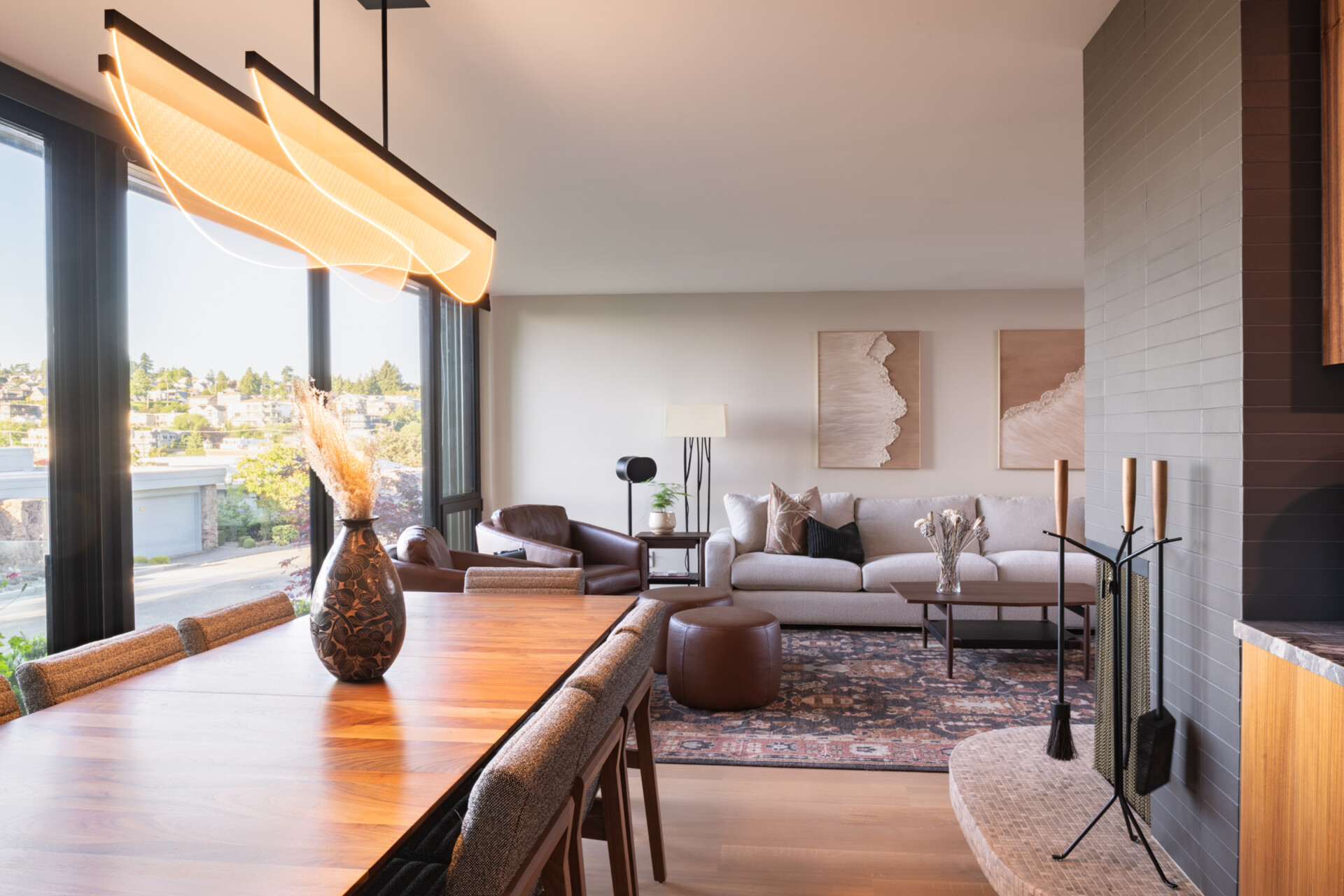
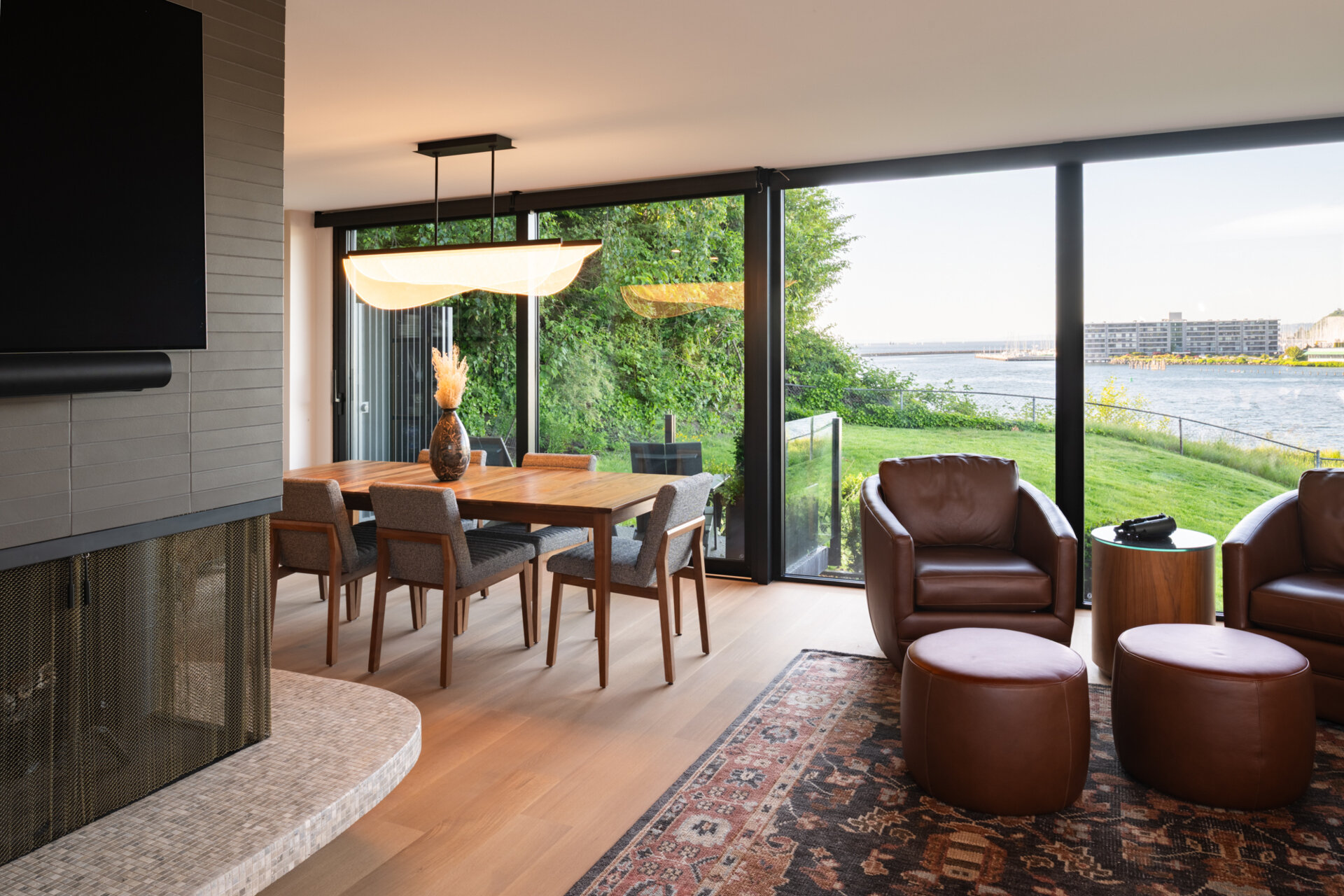
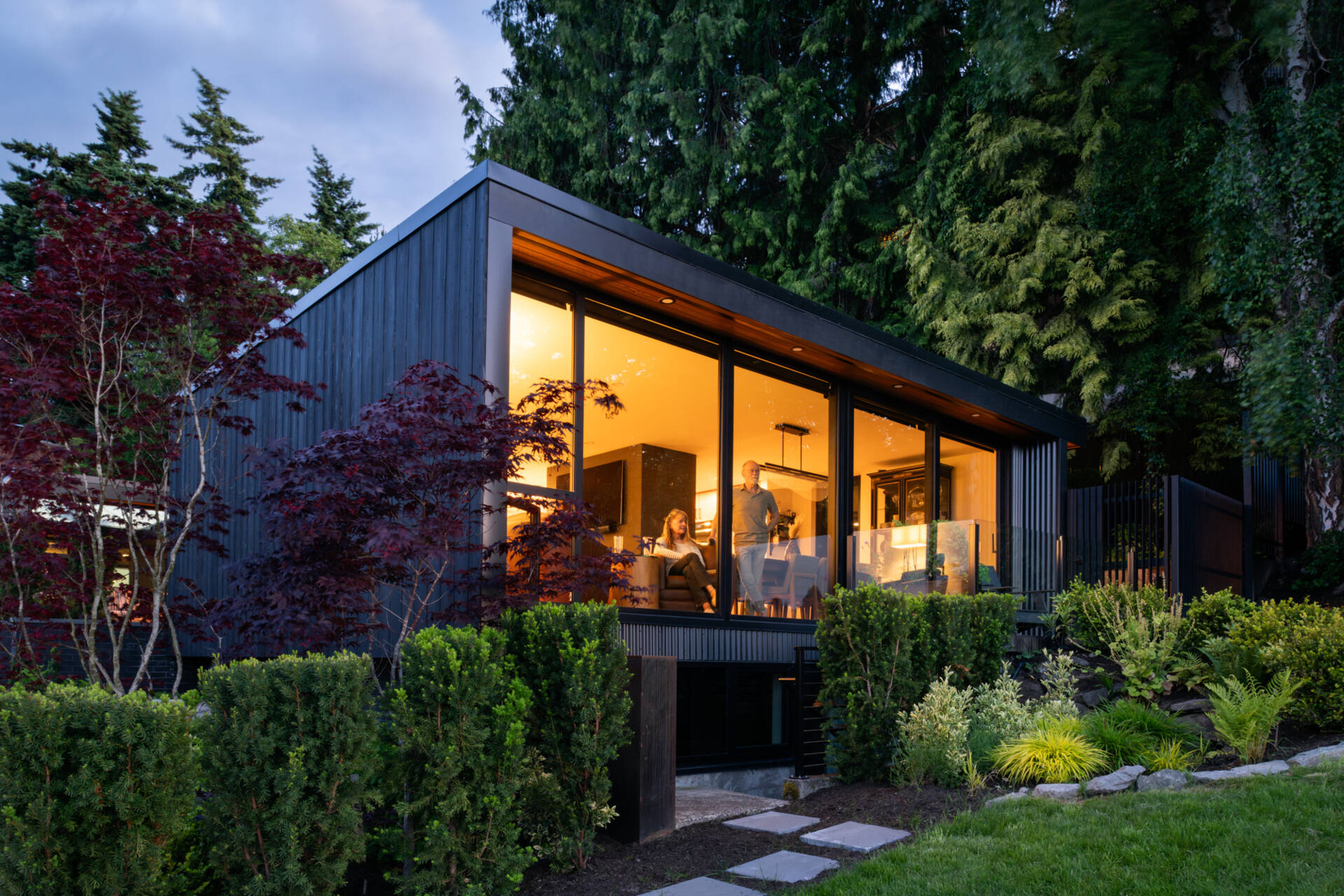
Stairs connects the main level to the lower floor, where CAST preserved the home’s mid-century simplicity while introducing bold new touches, like the black metal railings with a geometric diagonal pattern, topped with warm wood handrails.
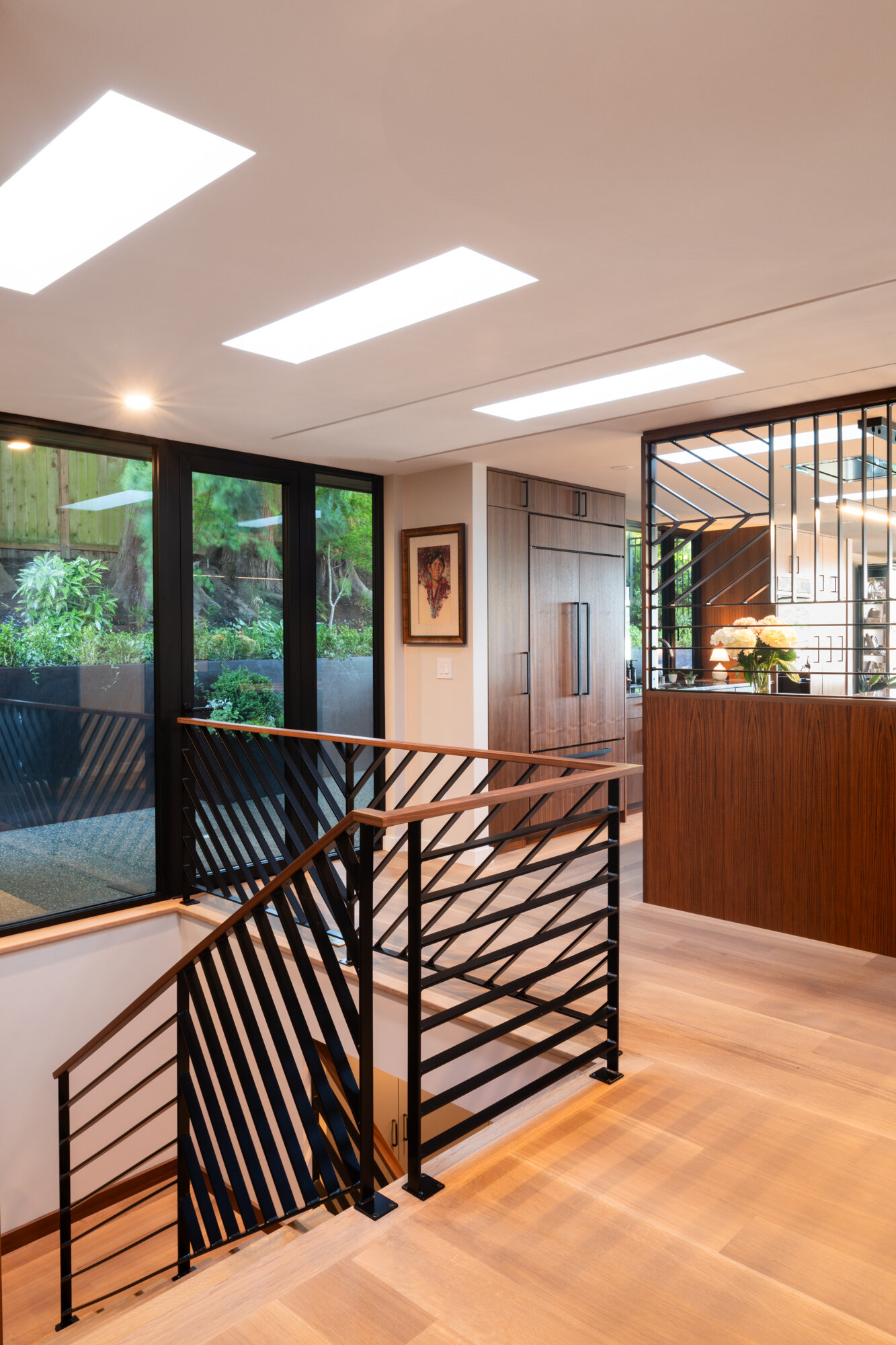
The study, with its warm wood furniture, offers a quiet workspace filled with natural light. It reflects the renovation’s overall intent, functional updates that don’t compromise the home’s timeless feel.
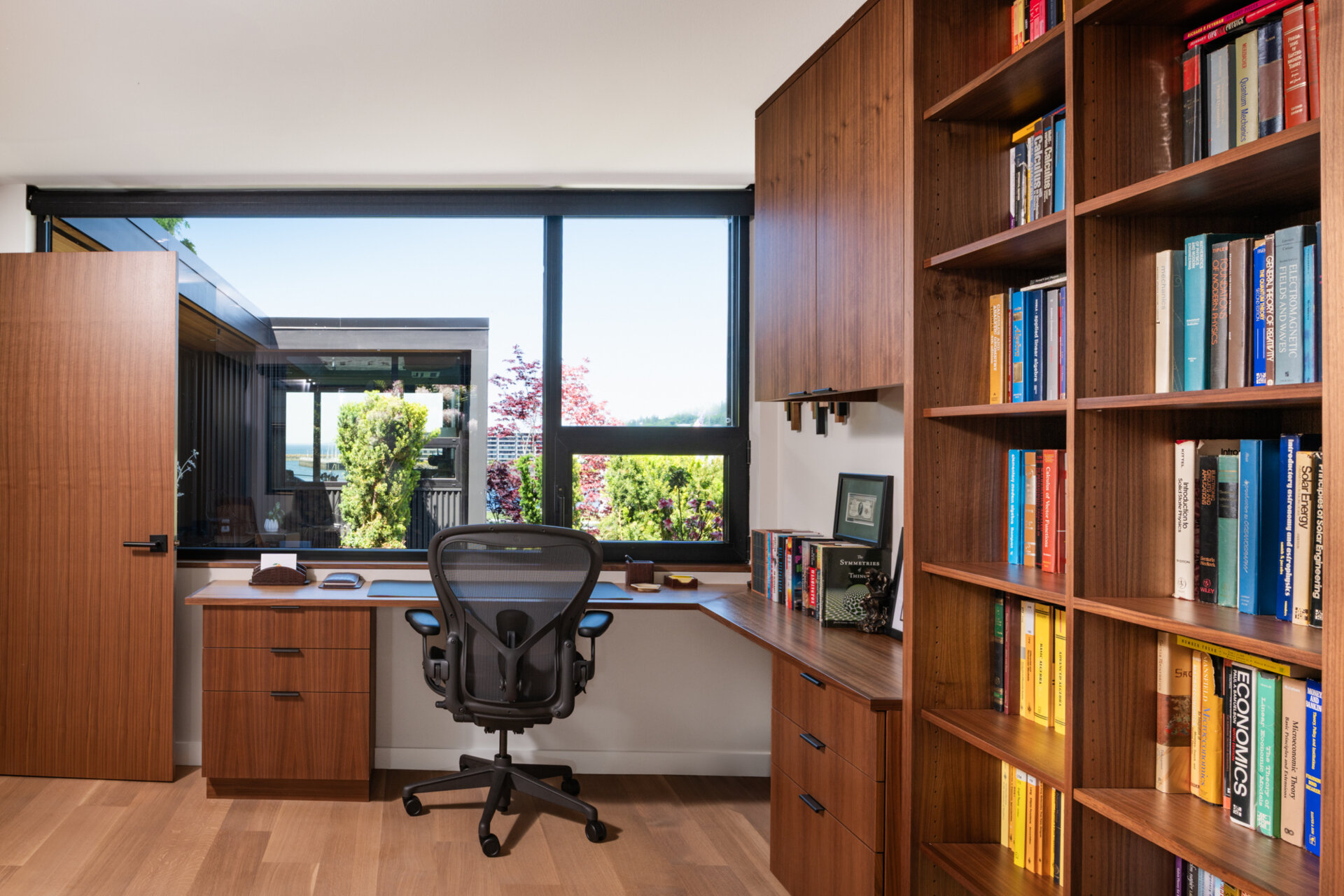
One of the bedrooms is designed as a peaceful getaway, made to feel expansive through the addition of new openings and natural light, while an original fireplace received a painted update.
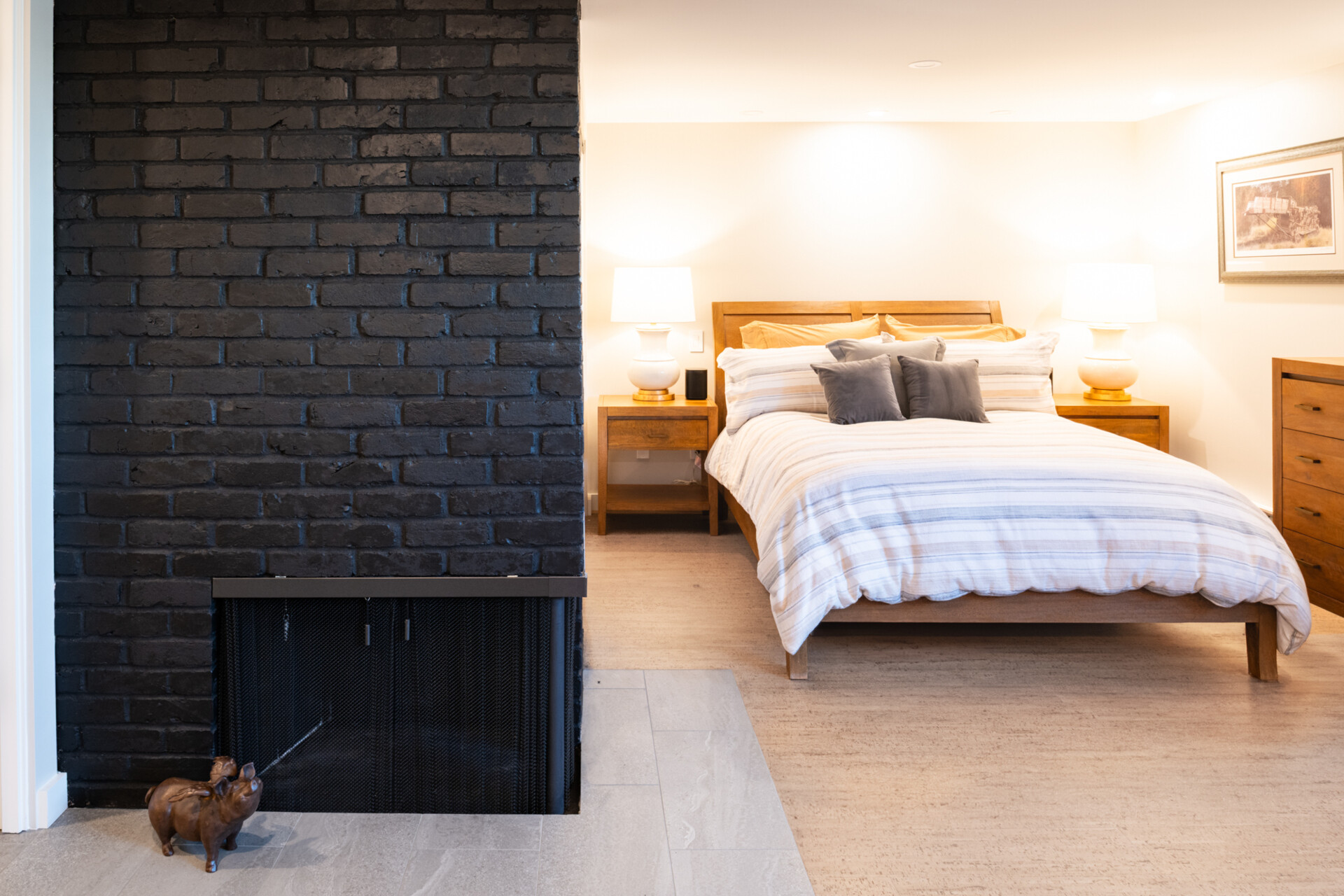
Another bedroom has a sliding glass door that opens to a small patio.
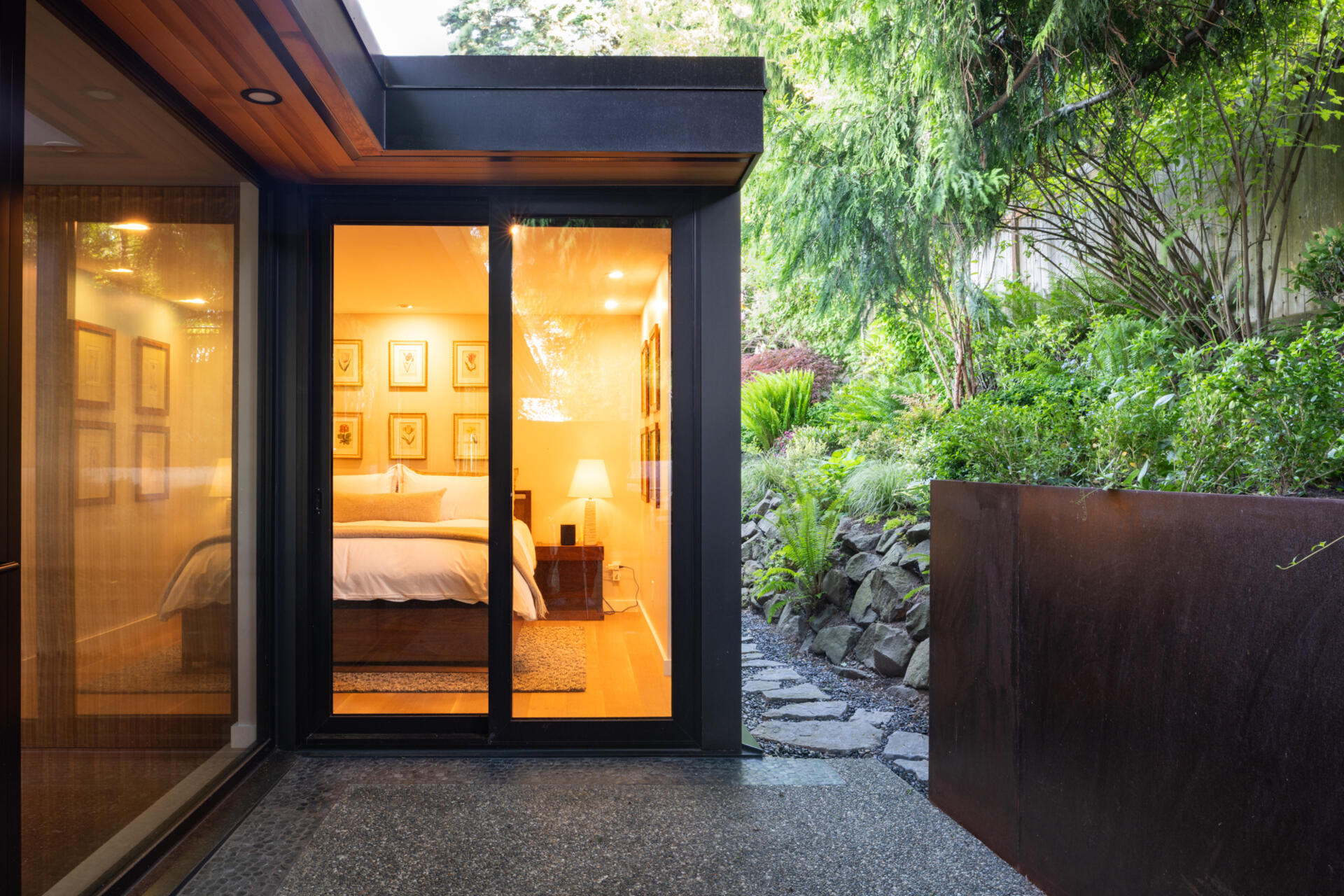
The spa-like bathroom in the primary suite completes the renovation’s story. Clean lines, vertical green tiles, and a view of nature create a calming atmosphere that feels indulgent without being overpowering.
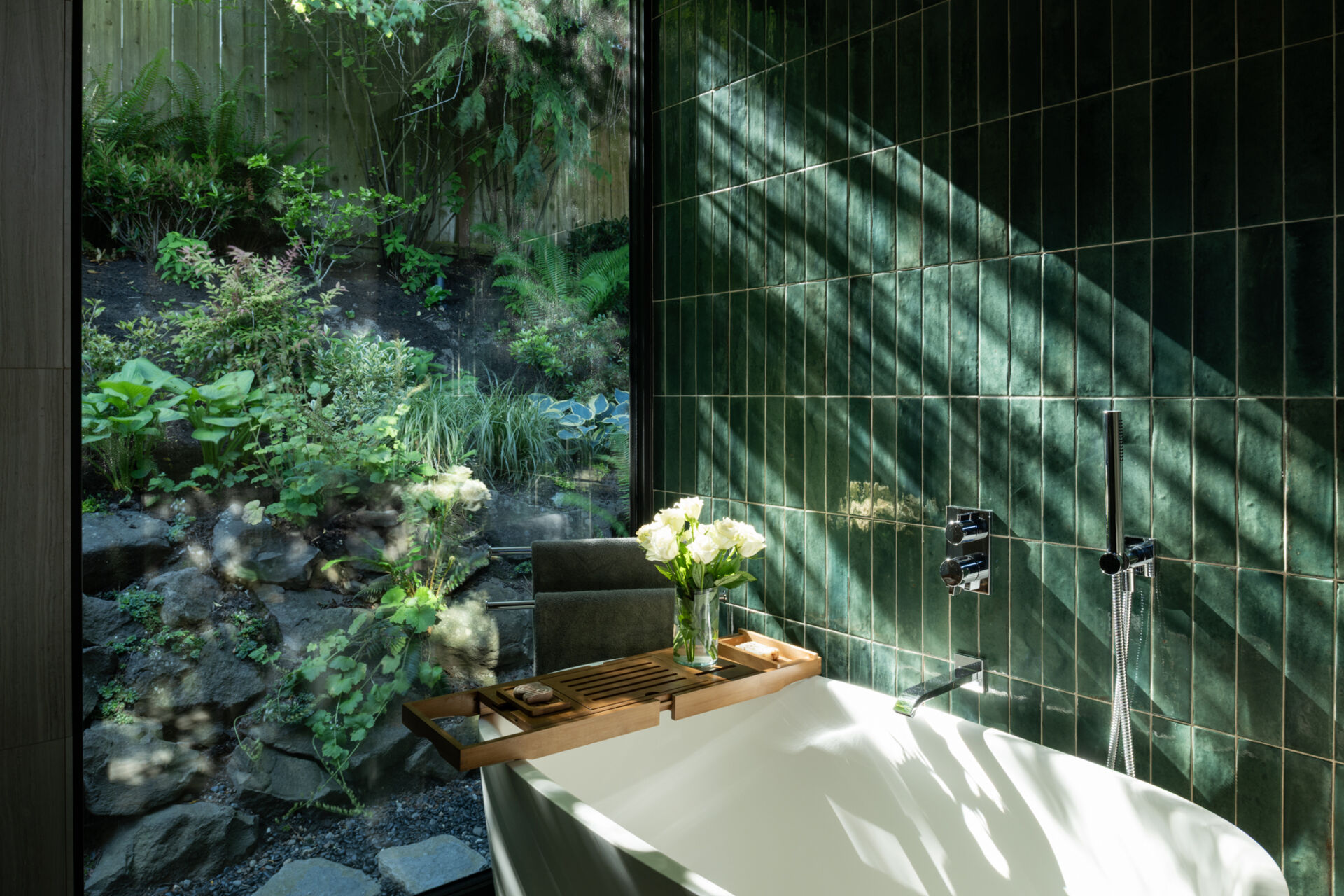
The Shilshole Midcentury Renovation is more than a facelift, it’s a respectful dialogue between 1959 design and today’s needs. CAST Architecture has preserved the integrity of Art Johansen’s original vision while enhancing energy efficiency, functionality, and flow.