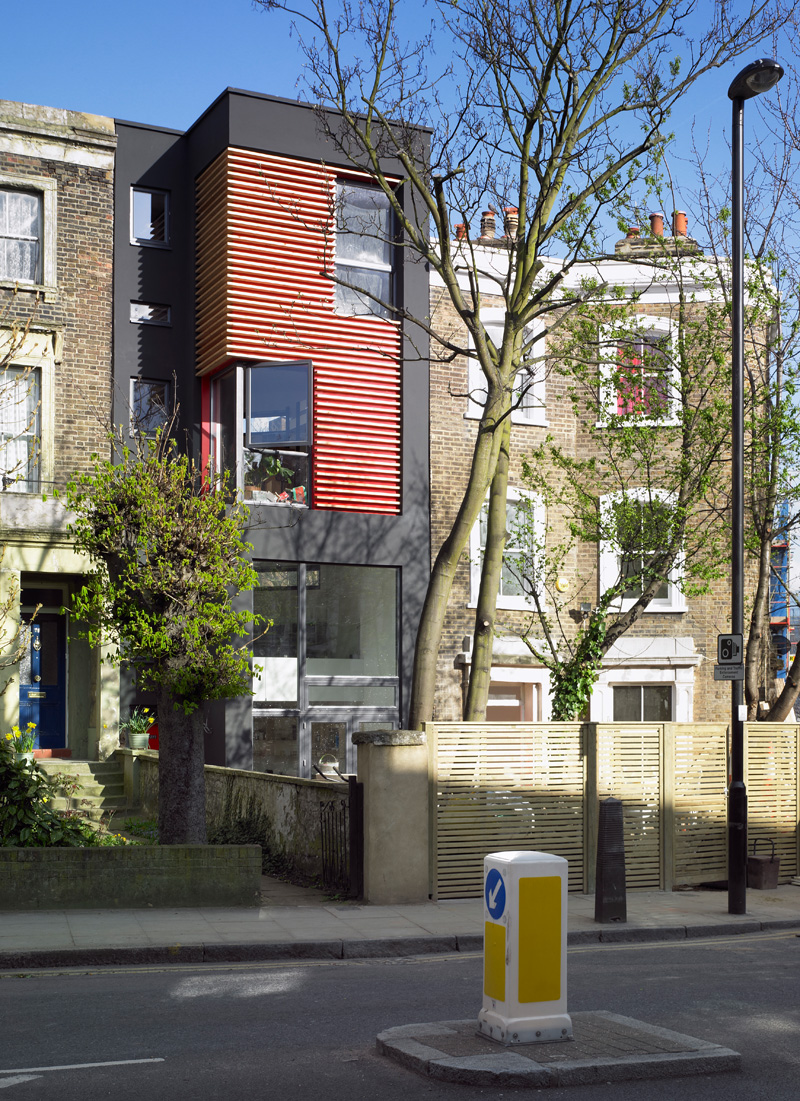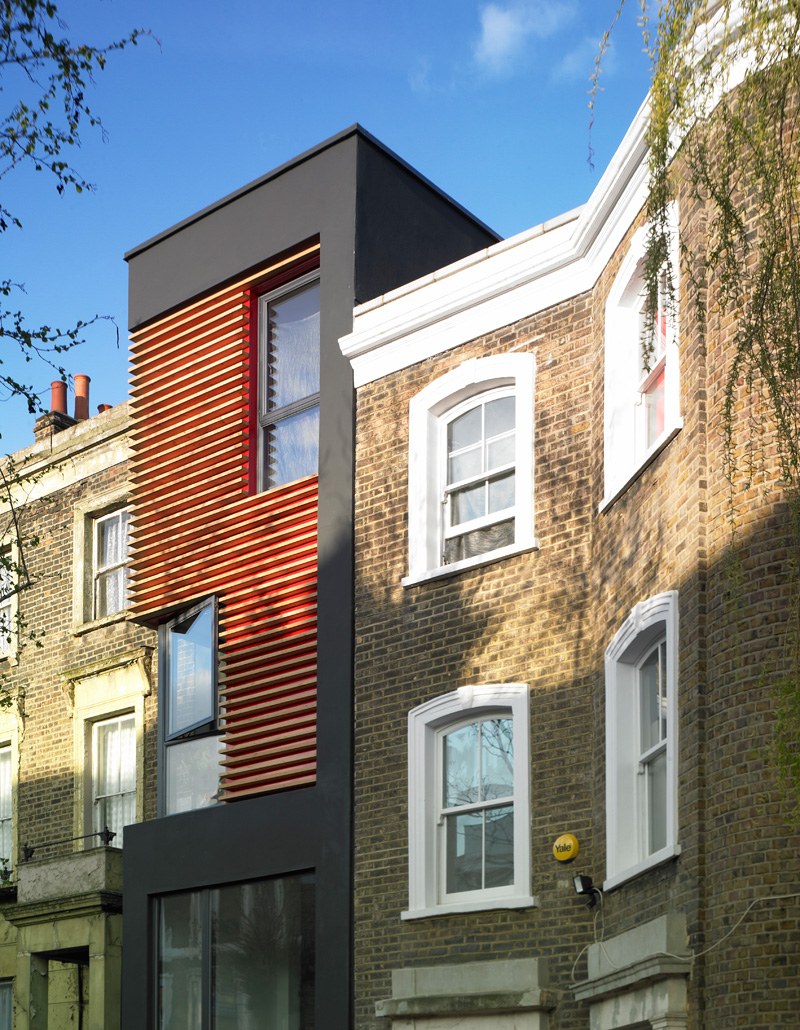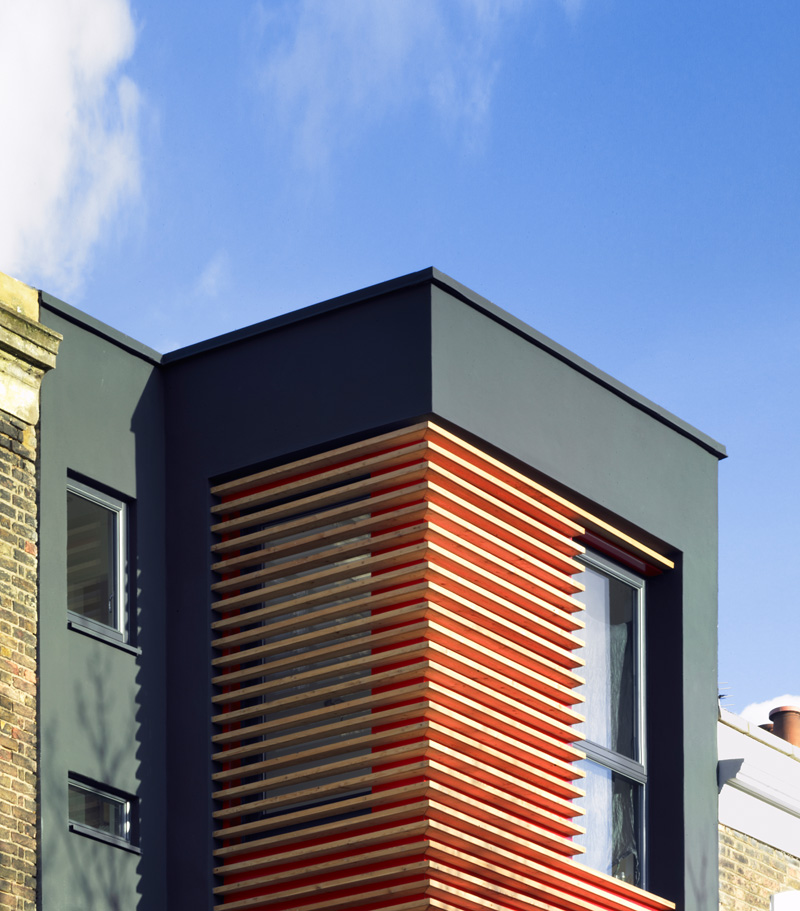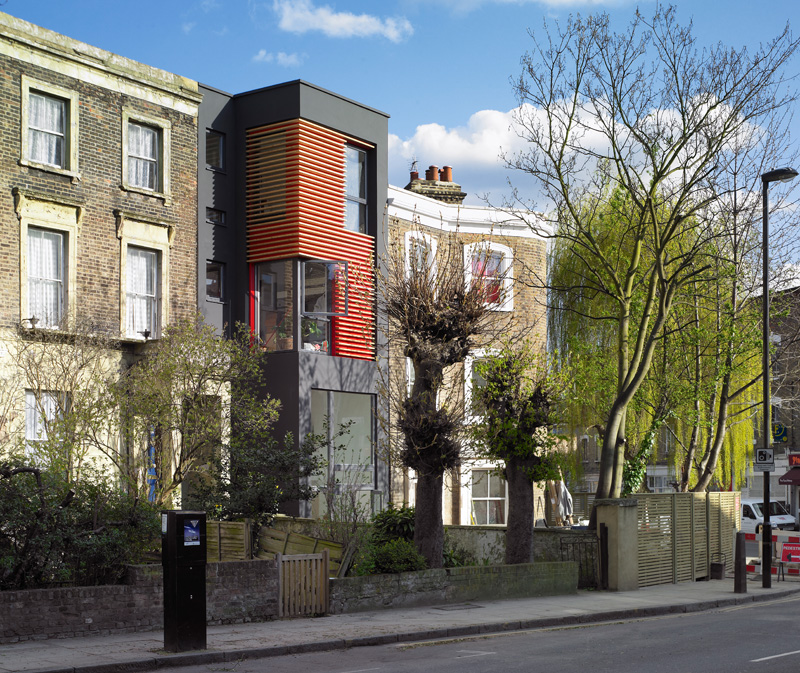Photography by Robin Hayes
NKA (Nicholas Kirk Architects) have designed a new infill house in North London, England.

Photography by Robin Hayes
The four storey, timber frame building was designed to maximise the narrow space between two period terraces. With the distance between the properties on either side being just 4.8 metres (about16 feet) wide, the architects had to build tall to give the home owners enough space.

Photography by Robin Hayes
The home includes 4 levels. The main entrance provides access to the stairs, the living area is on the first floor, the kids bedroom and main bathroom on the second floor and the master bedroom and small study area on the third floor.

