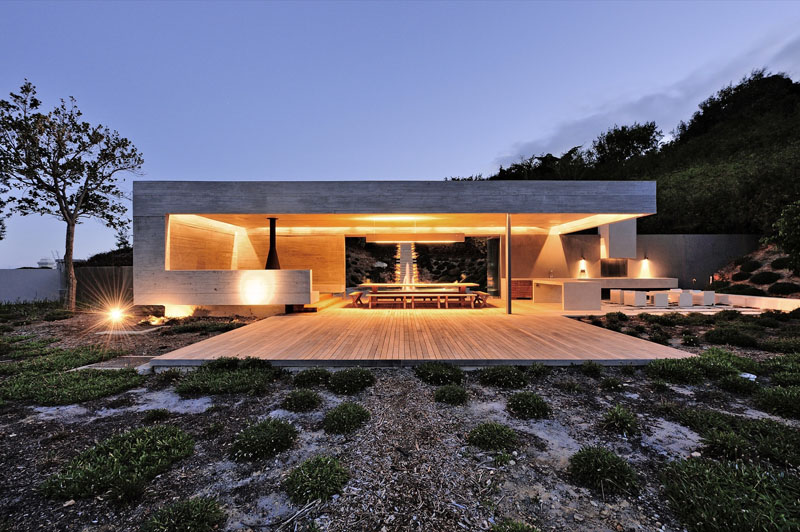Part of a larger renovation of a home in Cape Town, South Africa, this concrete garden pavilion was designed as a place for the homeowners to fully immerse themselves in their outdoor surroundings.
Designed by Metropolis Design, the pavilion combines concrete, timber, and textured plaster to form a contemporary yet grounded structure. Inside, multiple seating areas create options for relaxation, while an outdoor kitchen anchors the space for entertaining. Just beyond the pavilion lies a swimming pool and water feature, tying the architecture back to the garden’s lush setting.
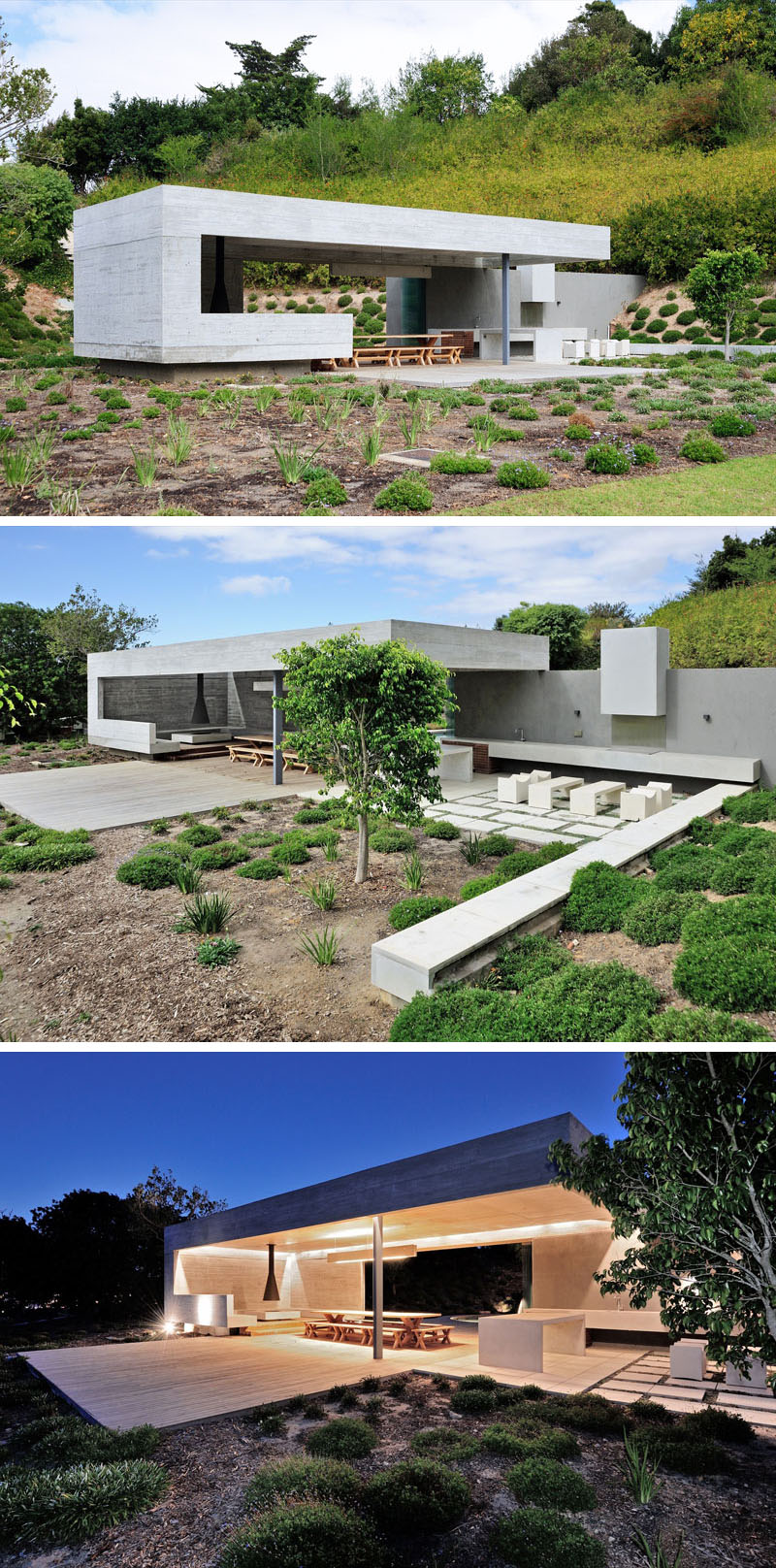
Both sides of the pavilion remain open, allowing breezes and views to flow through uninterrupted. At night, hidden lighting traces the architectural lines, enhancing the sense of depth while making the space inviting after dark. The glow emphasizes the pavilion’s geometry while ensuring it functions as both a day and night retreat.
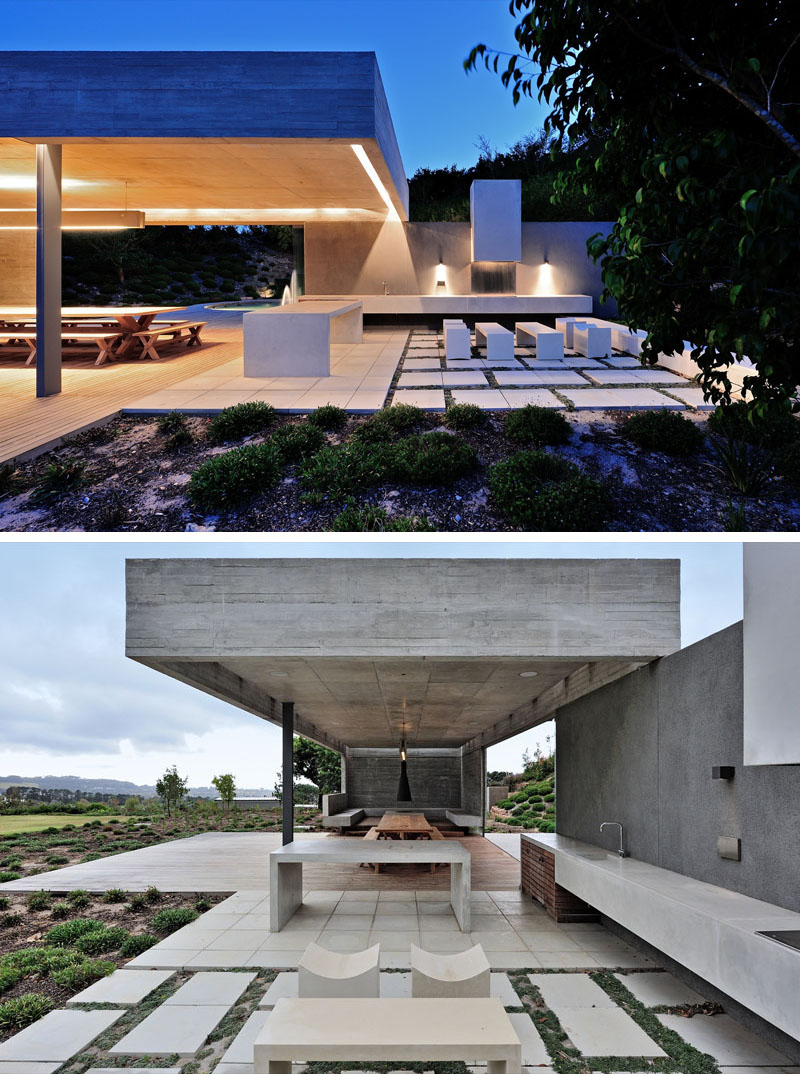
At one end of the kitchen, the pavilion transitions to a raised seating zone, where concrete benches form a gathering spot around a centrally placed fireplace. This space extends the pavilion’s purpose, creating a natural hub for conversation and connection.
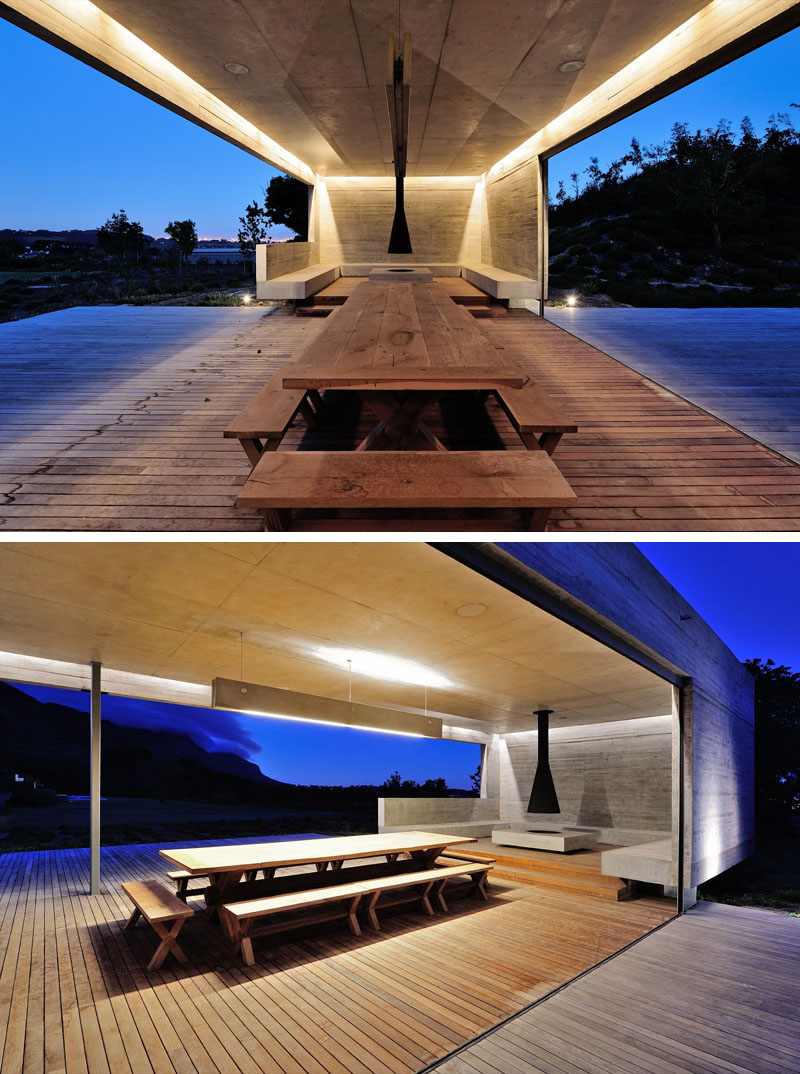
Metropolis Design describes the pavilion as an exploration of light, time, and landscape. The design responds to the movement of the sun, the shifting shadows of the day, and the mystery of the garden at night. Conceptually, it fuses imagery of a nest and a tree canopy, suspended as a quiet space for possibility and reflection within a powerful mountain landscape.
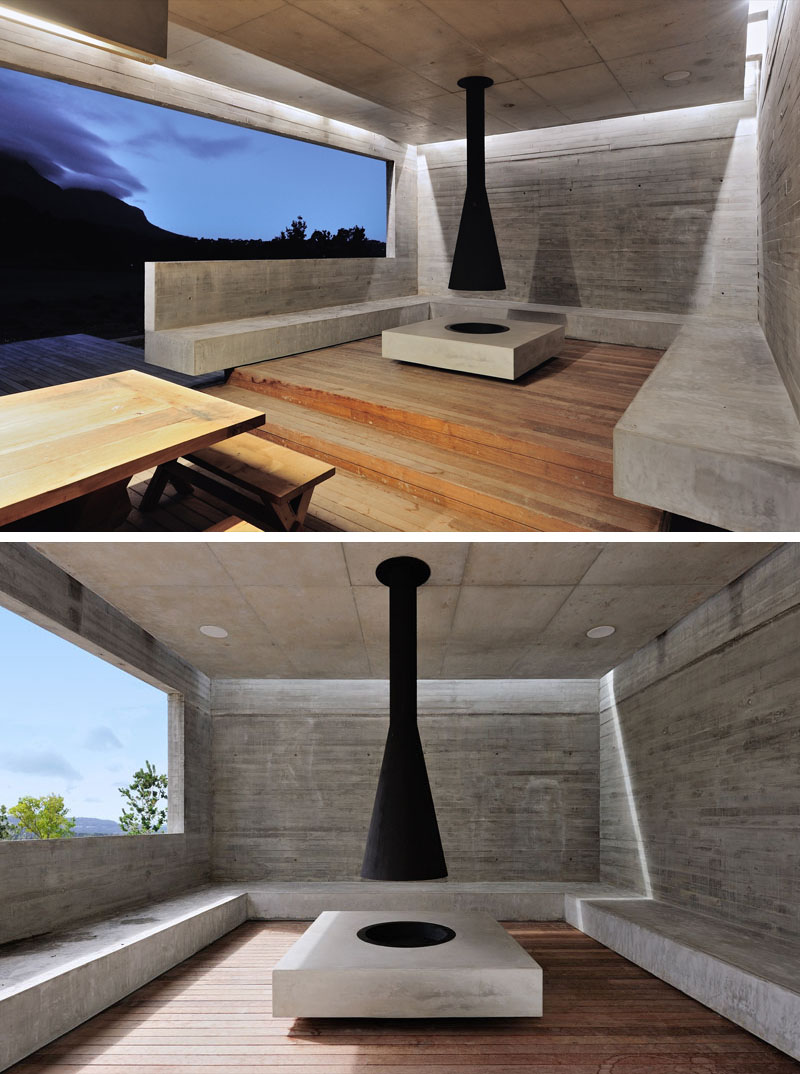
This Cape Town pavilion shows how thoughtful design can transform a garden into more than just a backdrop. It becomes an active, versatile living space that celebrates both architecture and nature.
