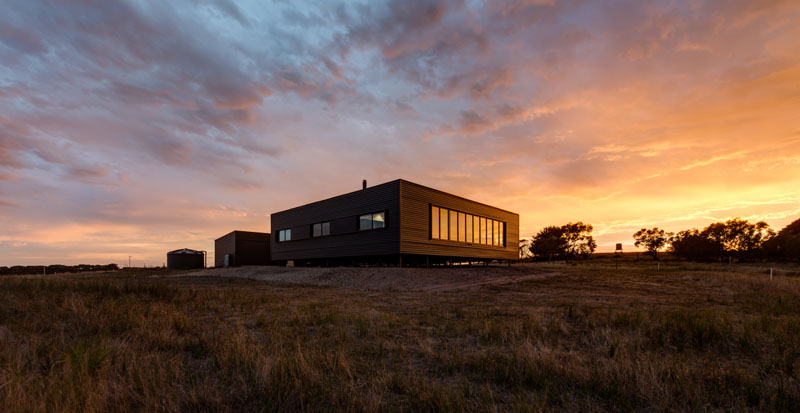Perched on a ridgeline of French Island, off the coast of Australia, this farm house by Lai Cheong Brown is a self-sustaining island escape. Wrapped around a central courtyard, the design balances practicality with serene views of the Bass Strait and the surrounding pastoral landscape. Prefabricated modules and clever planning make living off-grid both comfortable and visually connected to nature.
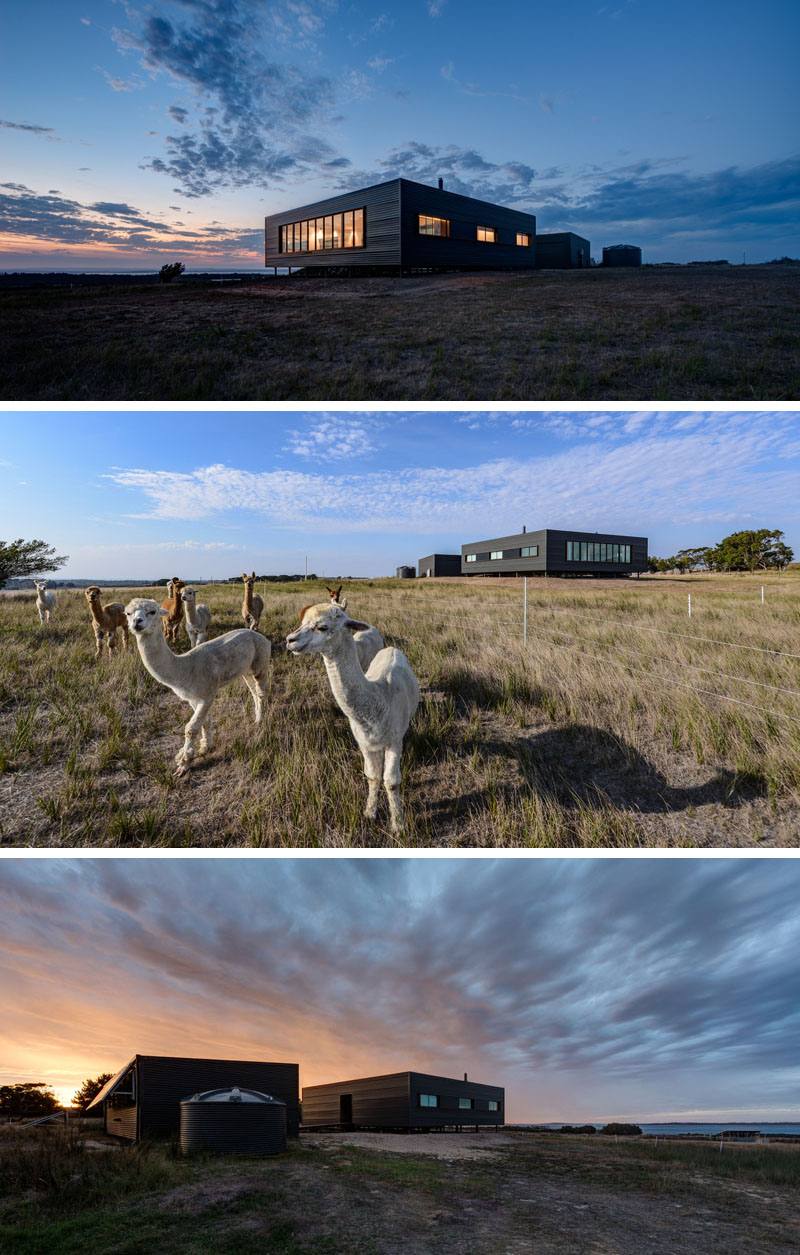
The home’s simple square courtyard plan provides shelter from strong winds and rain while capturing panoramic views in almost every direction. Prefabrication allowed for easy assembly on the remote island, with circulation flowing naturally around the courtyard. Water tanks and off-grid power solutions ensure the house is fully self-sufficient, blending modern convenience with sustainable living.
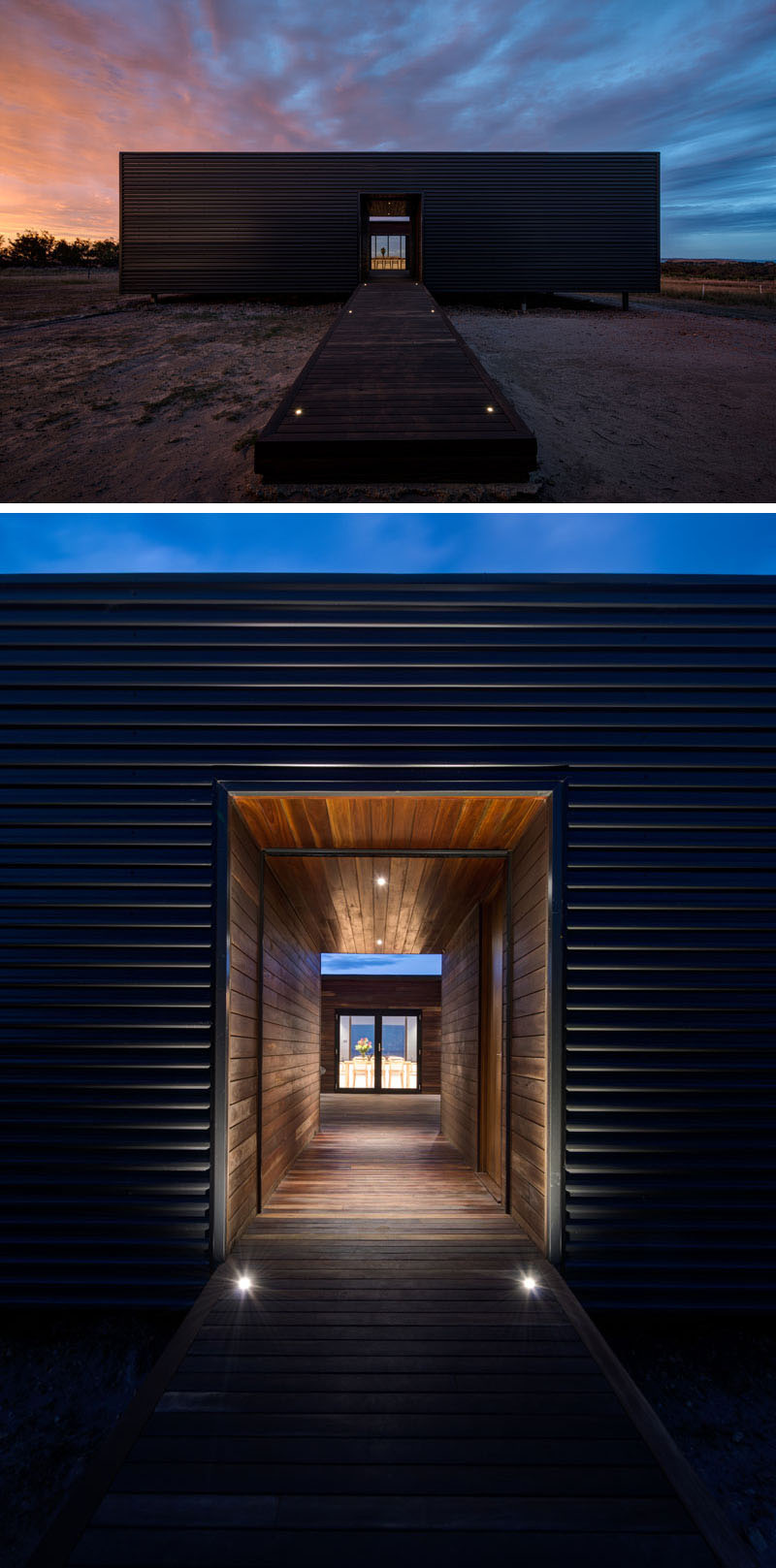
Designed for family life, the house has four bedrooms split on either side of the courtyard. The layout accommodates aging grandparents while also providing space for visiting guests, ensuring comfort and privacy even when the island is temporarily isolated by weather. Each bedroom benefits from natural light and vistas across the sea or the island’s pastoral landscape.
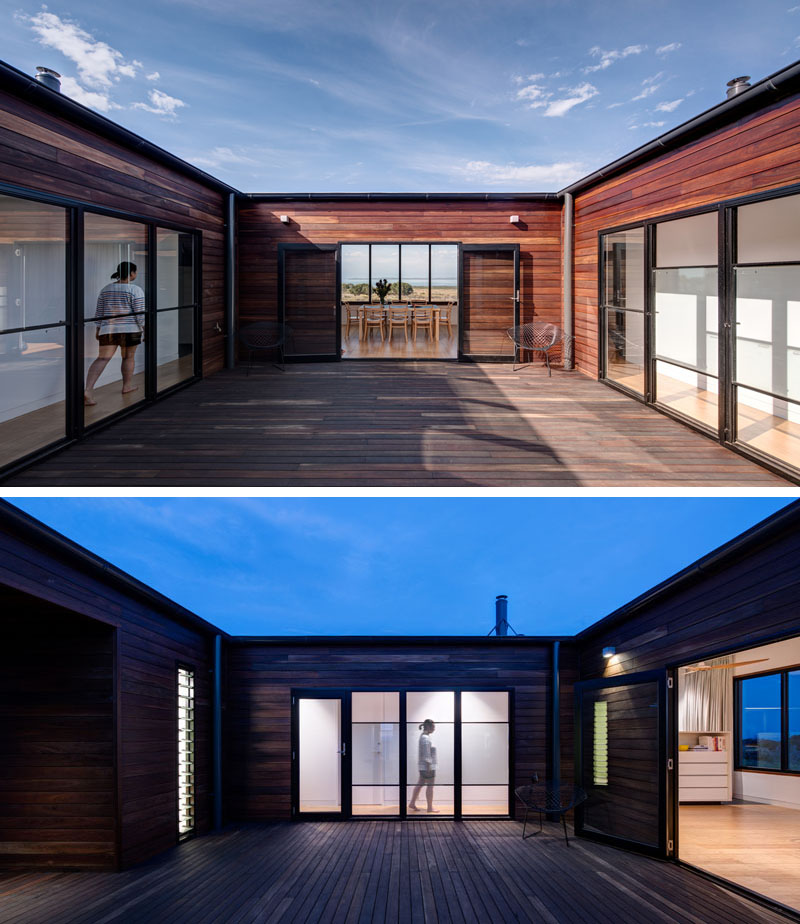
The living area sits at the heart of the home, offering water views framed by expansive windows. A fireplace anchors the space, providing warmth on cooler evenings, while the open plan ensures a seamless connection to the adjacent dining area and courtyard.
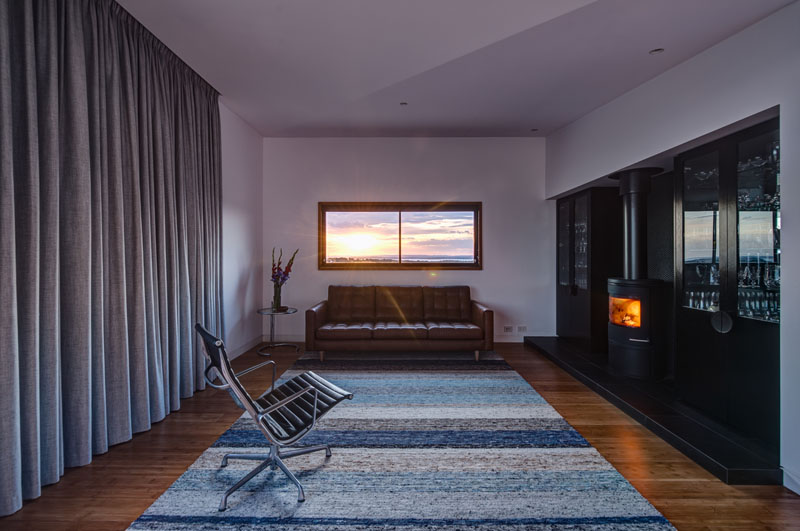
Next to the living room, the dining space opens directly onto the courtyard, with a wall of windows flooding the interior with daylight. The design encourages interaction with the outdoors while remaining protected from the island’s exposure to wind and rain.
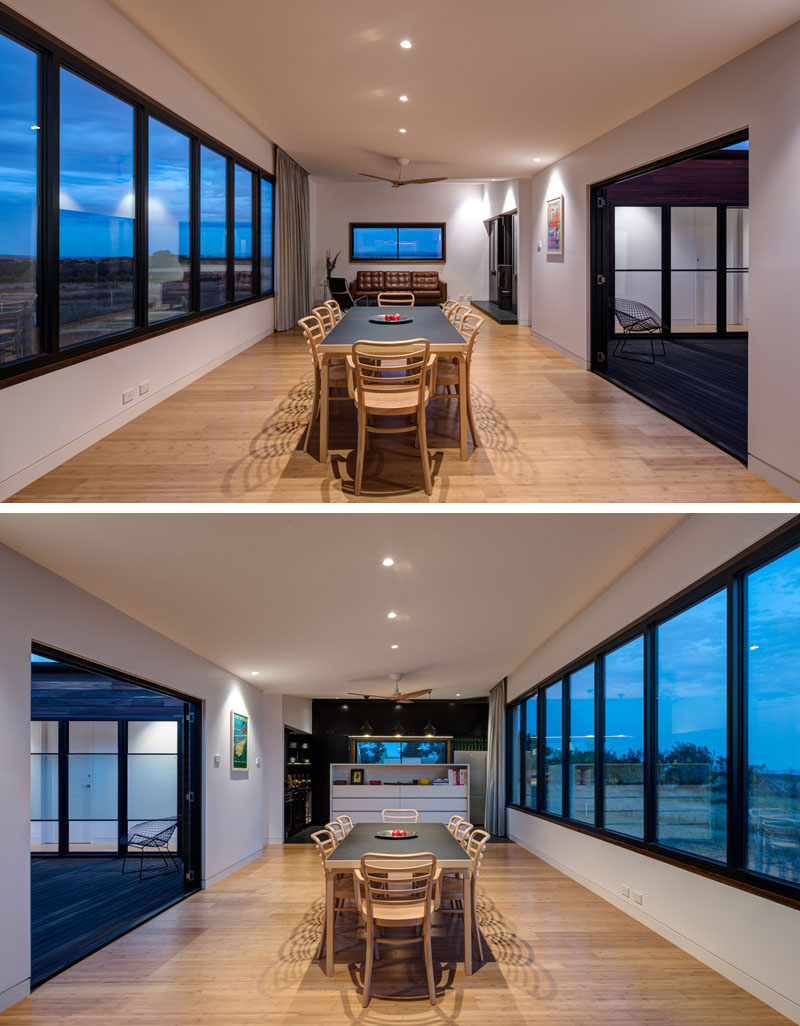
At the opposite end of the living area, the kitchen combines functionality with off-grid practicality. A tall island conceals countertops and storage, while a wood-burning stove offers an alternative cooking method, perfectly suited to the self-sufficient nature of island life.
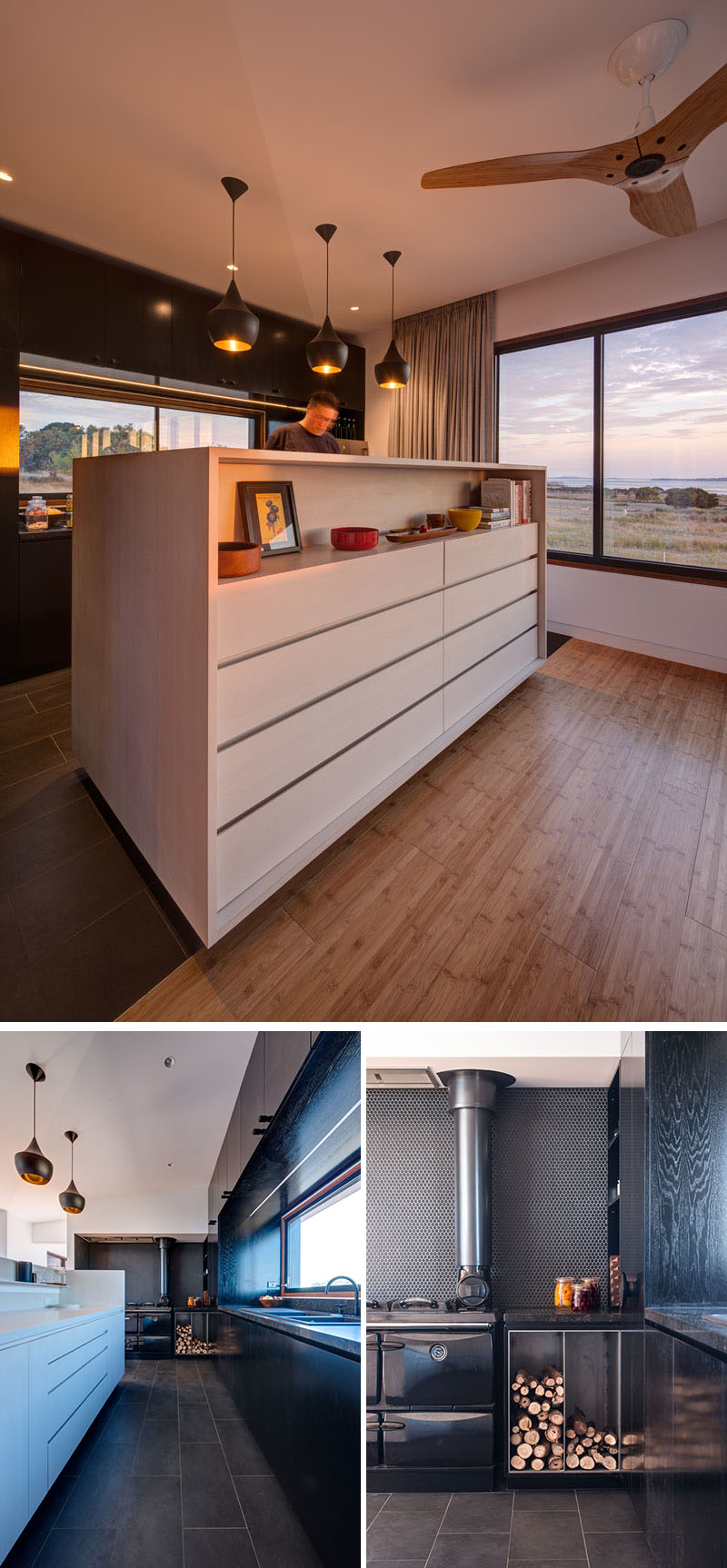
The home’s four bedrooms are supported by multiple bathrooms, reflecting the U-shaped layout of the house. Each bathroom has a distinct style: one features blue tiles, another pastel green, and a third combines light blue subway tiles with white. These touches add personality while maintaining a cohesive palette throughout the home.
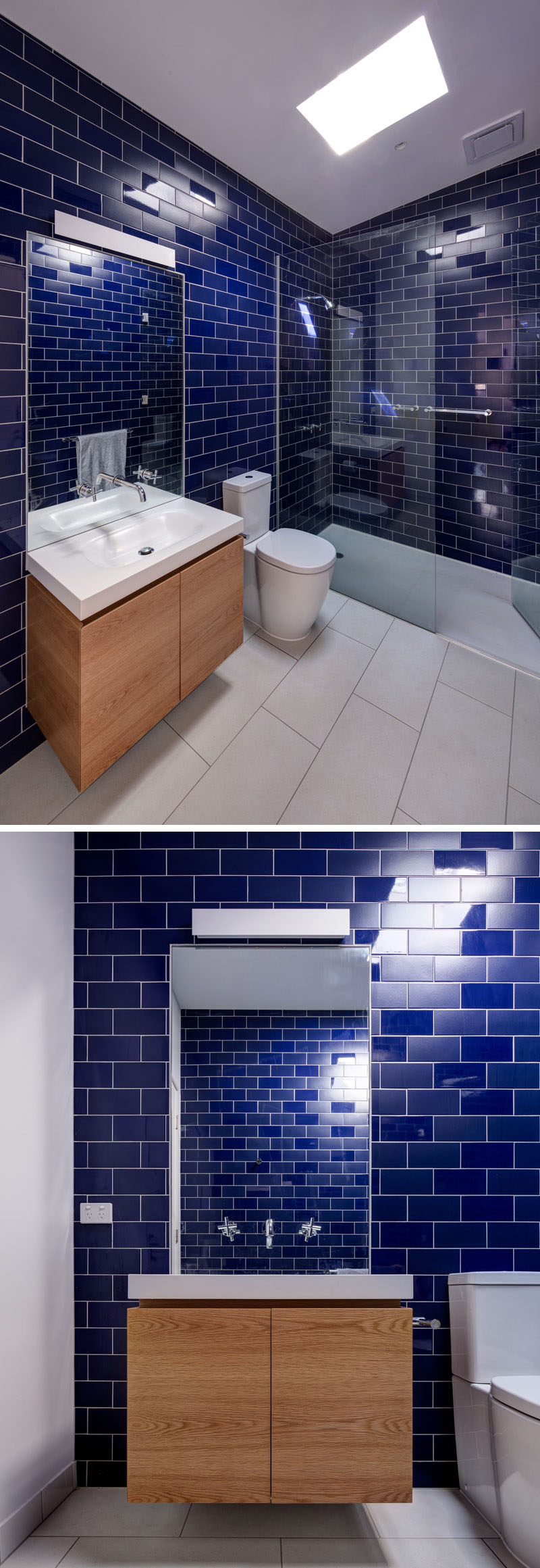
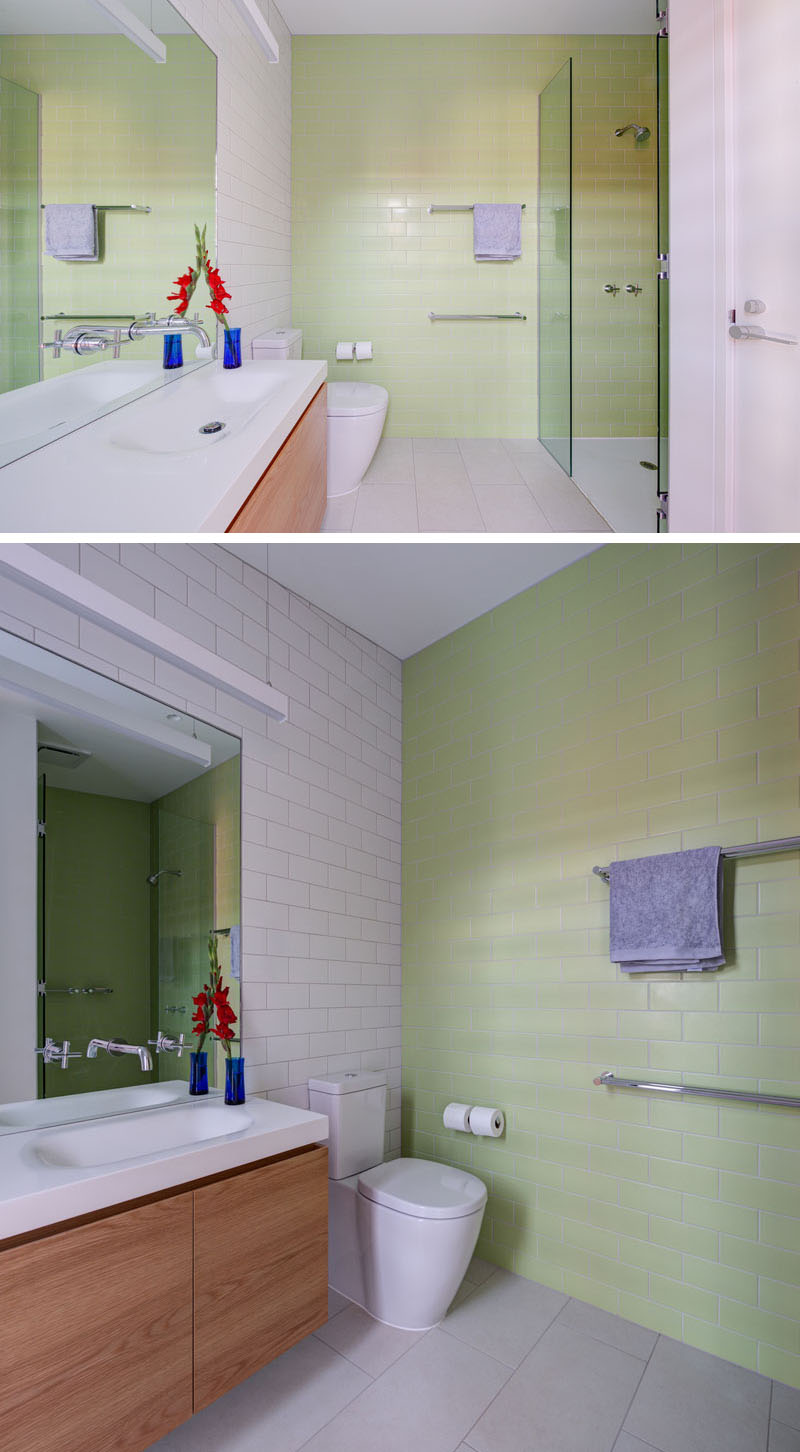
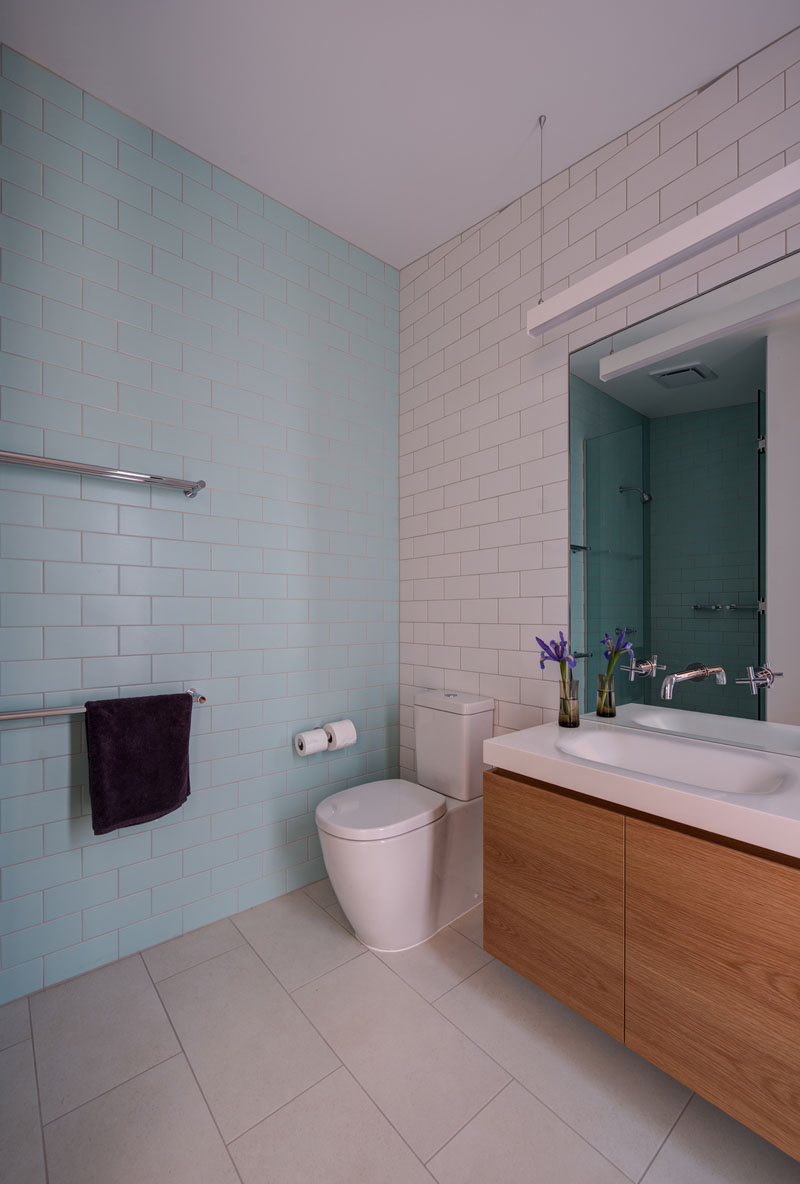
Watch the video below to see how the prefab house got to the island and a tour of the finished home.
This French Island farm house showcases how off-grid living can be comfortable, stylish, and intimately connected to nature. With prefabricated construction, sustainable systems, and thoughtful design, Lai Cheong Brown have created a family-friendly home that embraces its remote location while remaining practical for everyday life.
