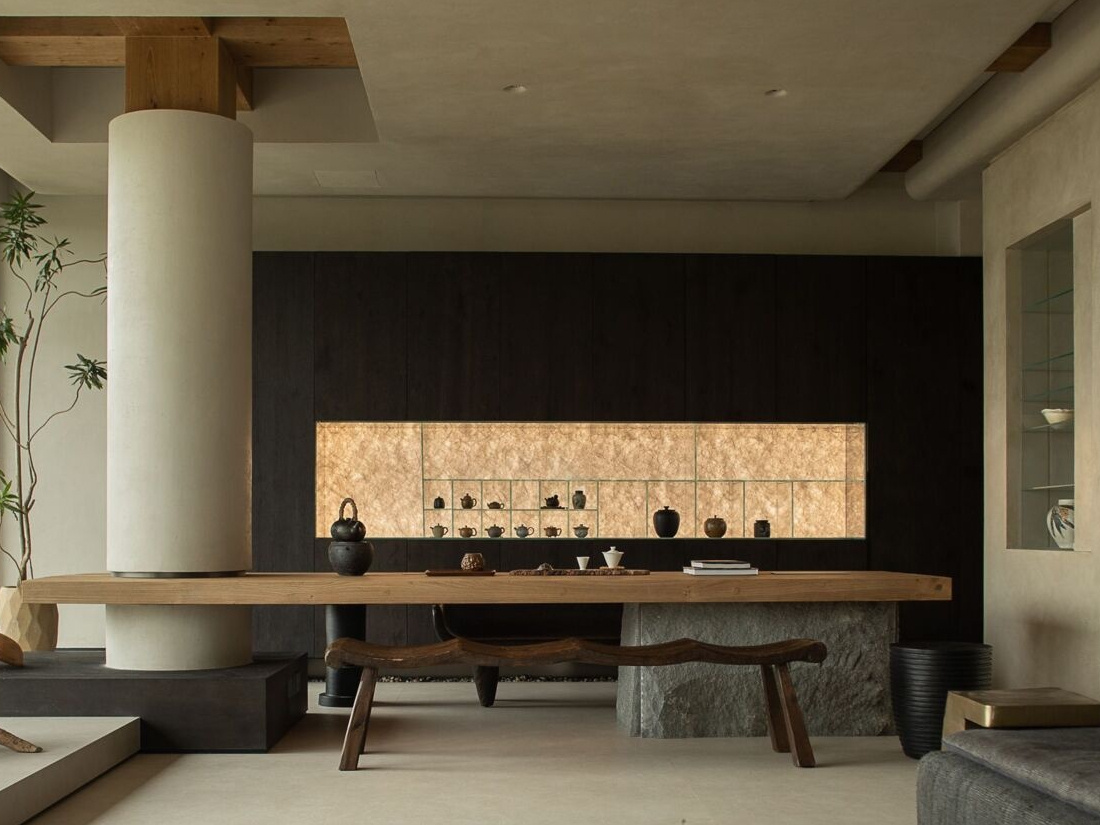
In the ancient water town of Suzhou, known for its poetic gardens and slow-living culture, one home has been quietly redefining the idea of what it means to dwell well. The Suzhou Tongli Villa, designed by Hangzhou Shihe Design, isn’t lavish in the traditional sense. There’s no overstatement, no grand gesture. Instead, its beauty is born of stillness, breath, and deep personal resonance.
Cool gray stone, soft architectural lighting, and crisp black framing give the entrance to the home a quietly striking presence. The geometric lines feel grounded yet elegant, while warm wood details under the canopy offer a subtle, welcoming contrast.
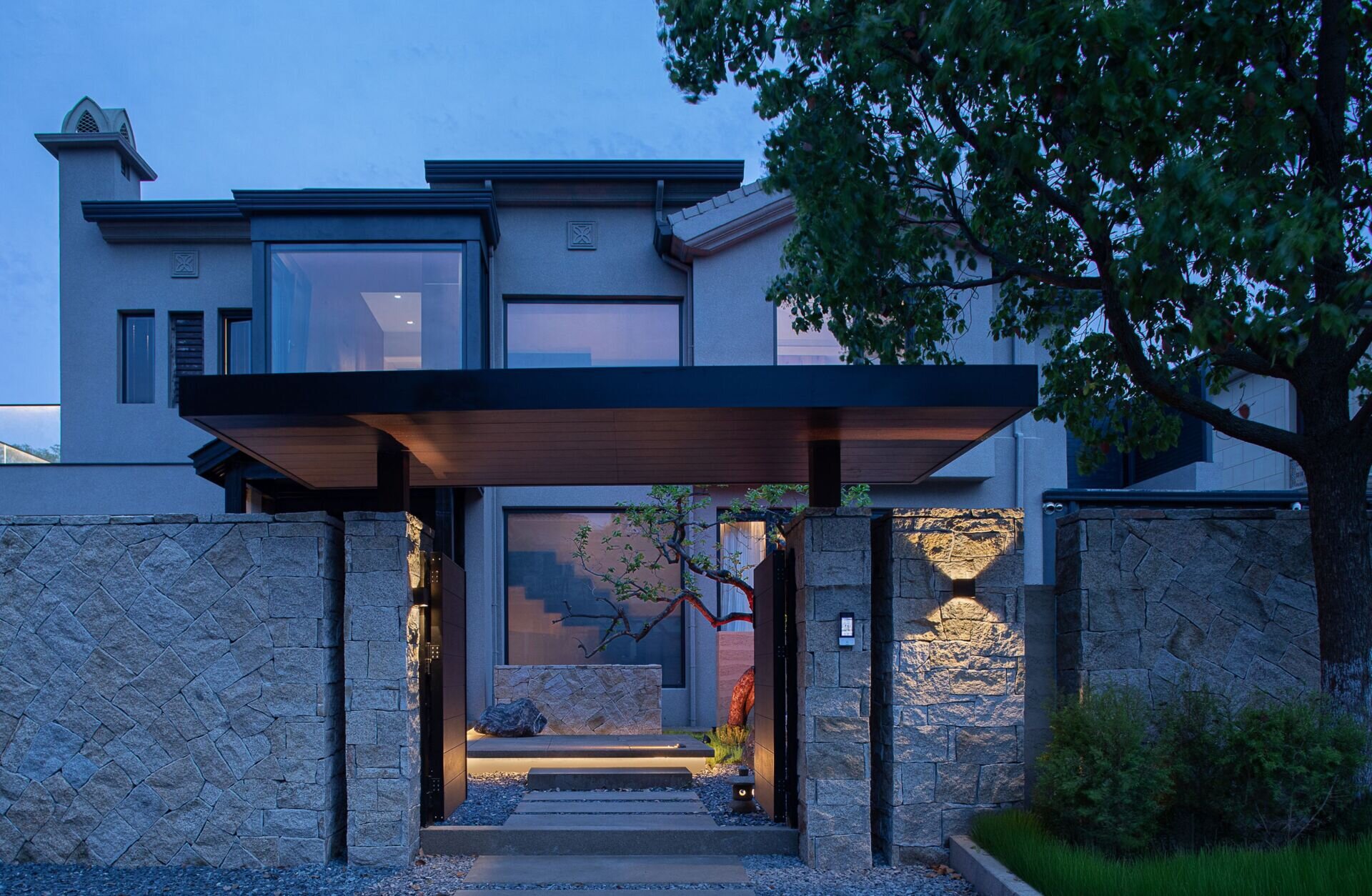
A quiet courtyard draws you in with its serene composition of soft stone, glowing path lights, and a single sculptural tree that feels almost poetic against the dusky sky. Gentle uplighting highlights the tree’s twisted trunk and casts long, peaceful shadows on the textured walls. Underfoot, smooth concrete pavers float over a bed of gravel, creating a soothing rhythm with each step.
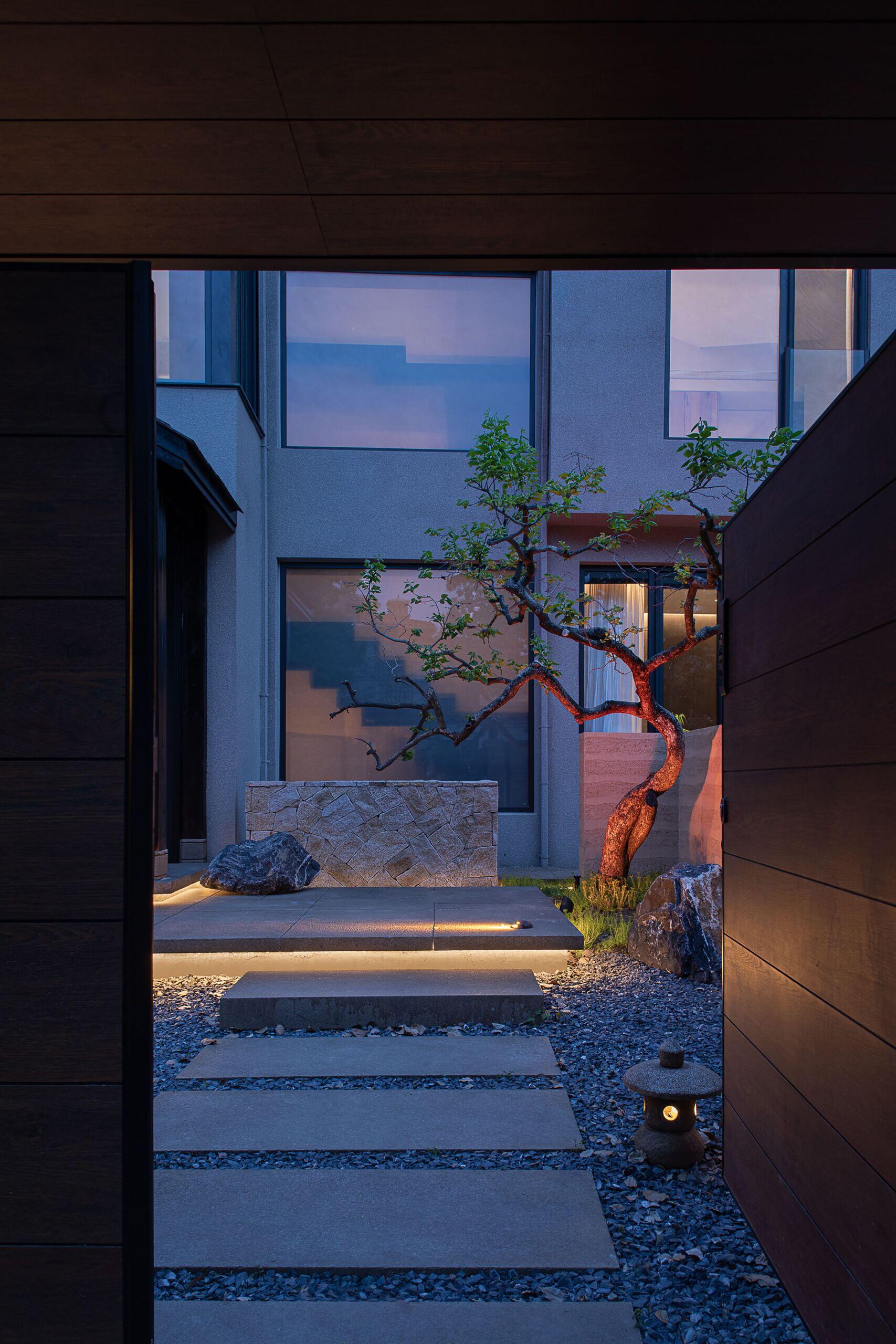
A bold red stone anchors the front courtyard, its raw surface contrasting with the smooth, pale walkway that leads to the home.
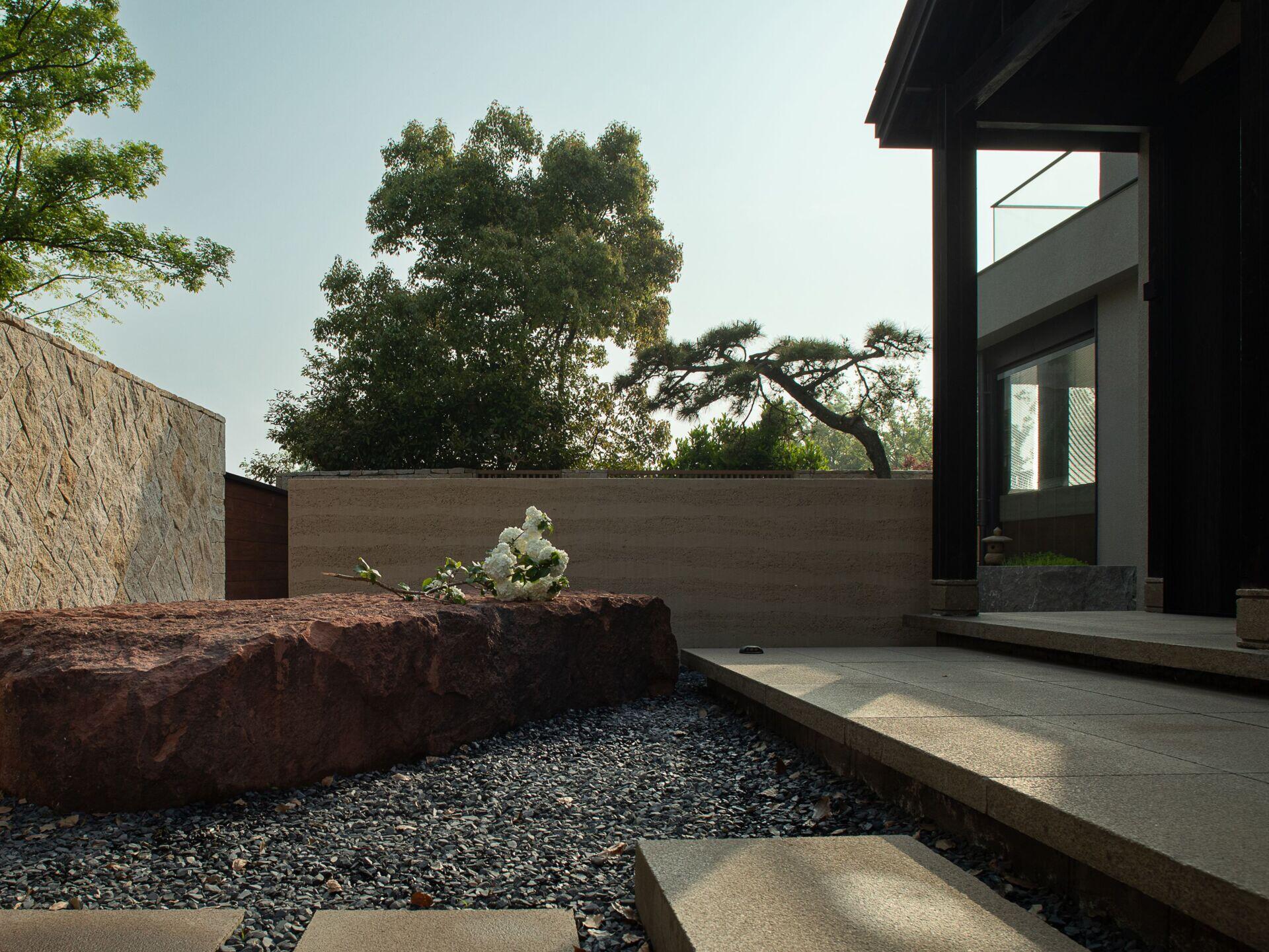
This entryway is all about quiet drama and natural flow. Soft light traces along the floor and walls, gently highlighting the smooth concrete and dark wood surfaces. A narrow strip of river stones tucked along the base adds texture and a subtle connection to the outdoors.
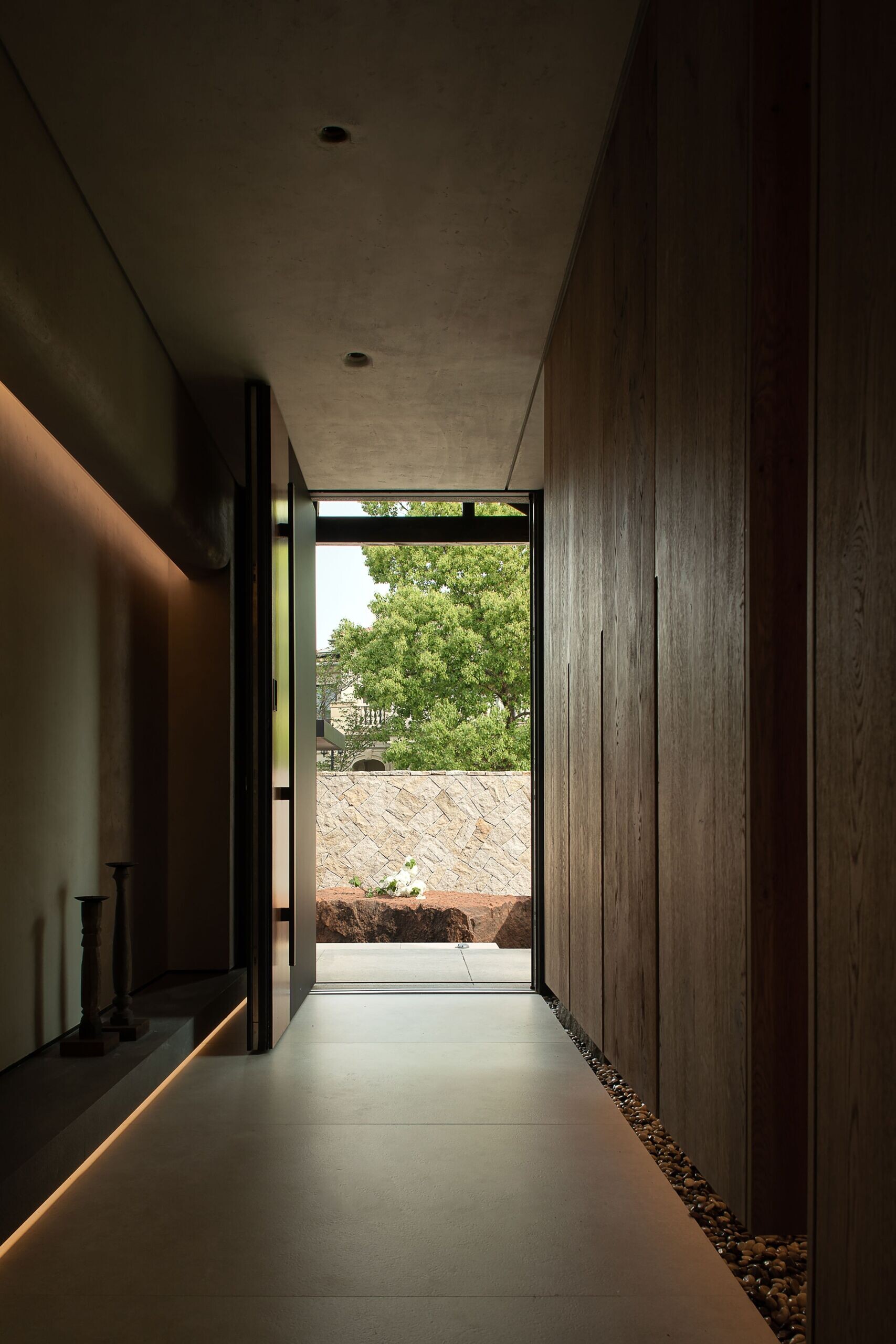
Earthy and refined, the living and dining space embraces elegance rooted in natural materials. One end of the open plan living room is where you’ll find the dining area, while the other end is home to a solid wood table, anchored by sculptural bases in stone and organic wood.
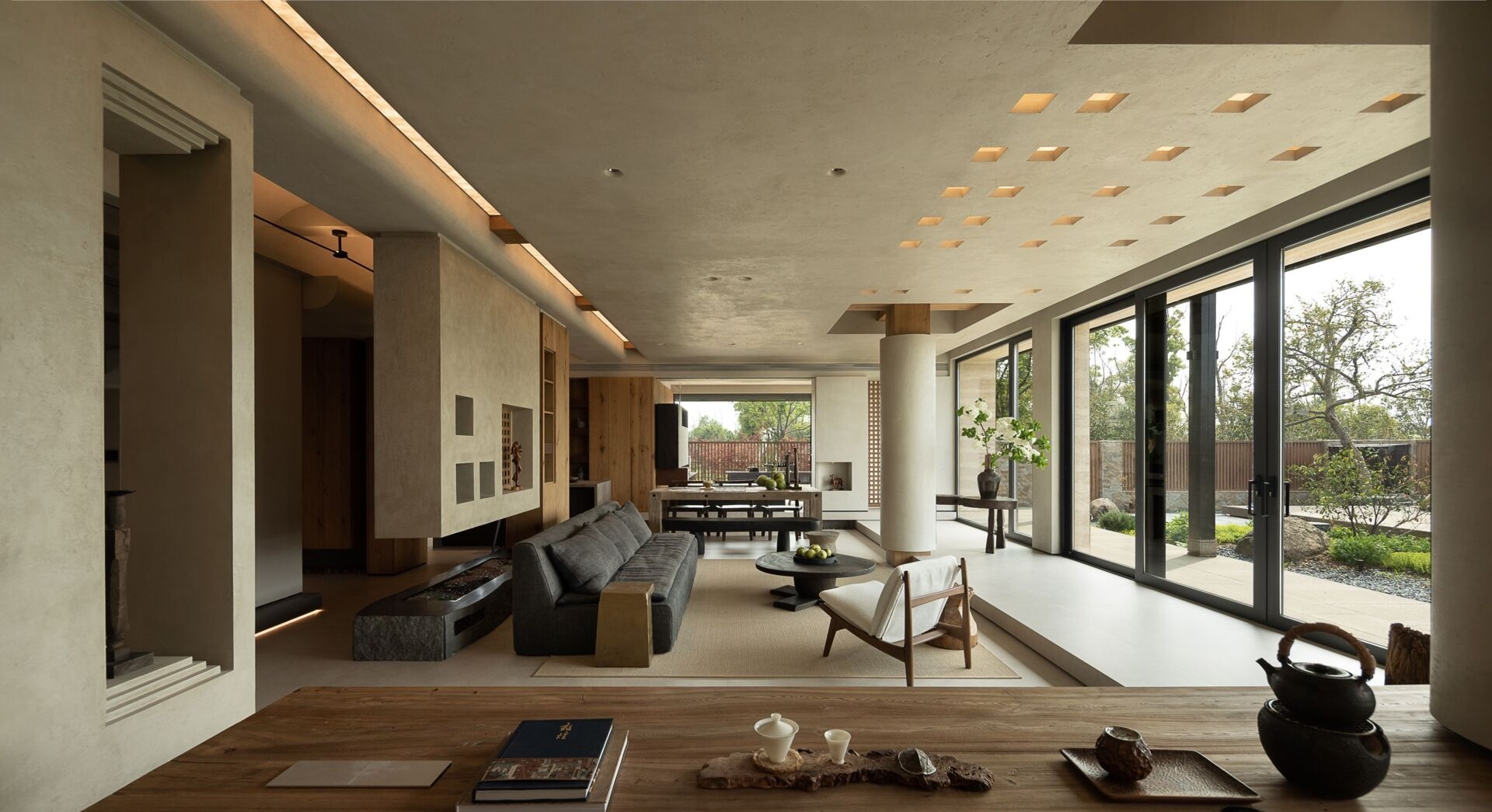
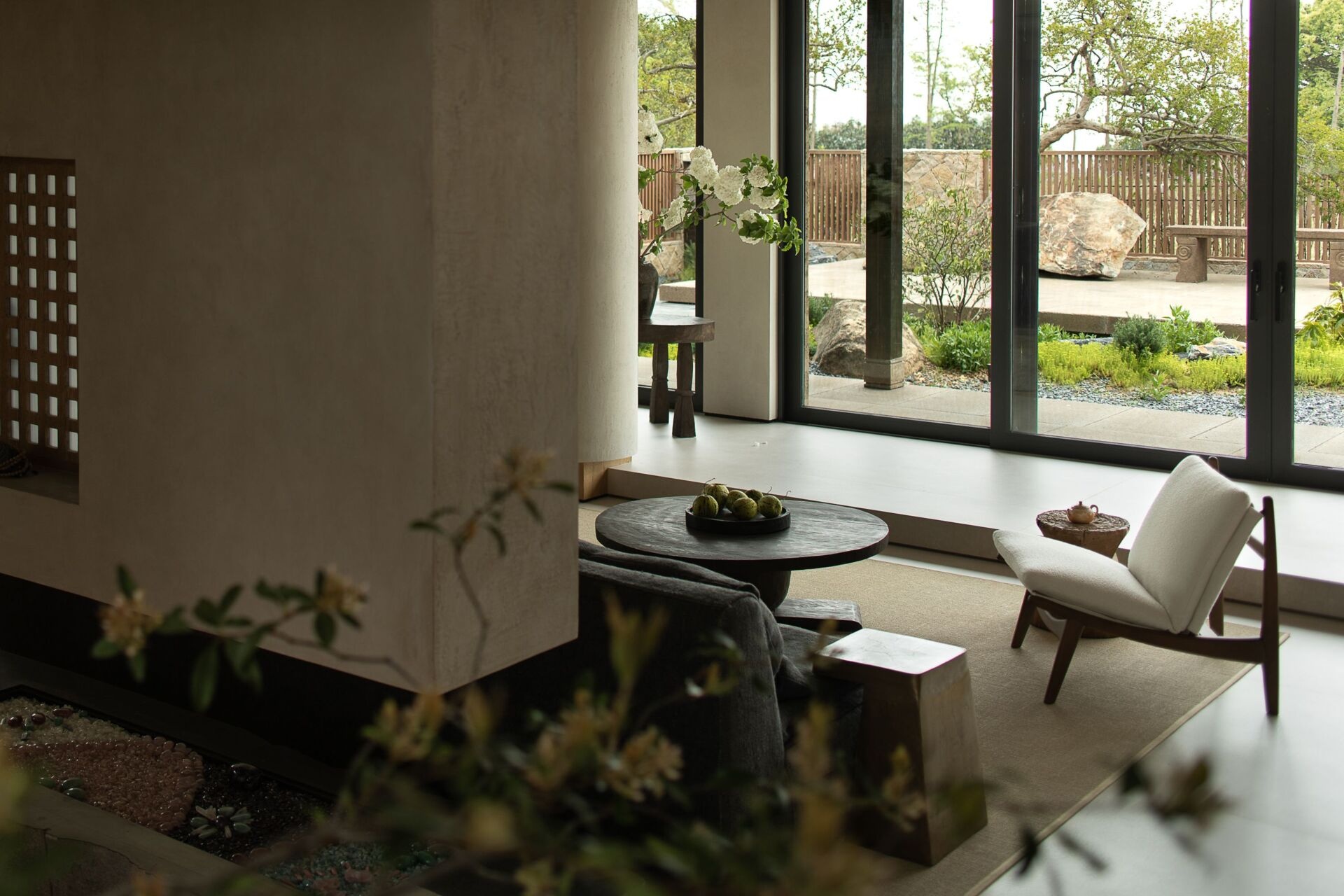
The dark wood cabinetry sets a moody backdrop, while a softly lit niche displays delicate ceramics like a personal gallery. Every element, from the curved bench seat to the tall potted branch, feels thoughtfully placed, creating a room that’s serene, grounded, and full of quiet soul.
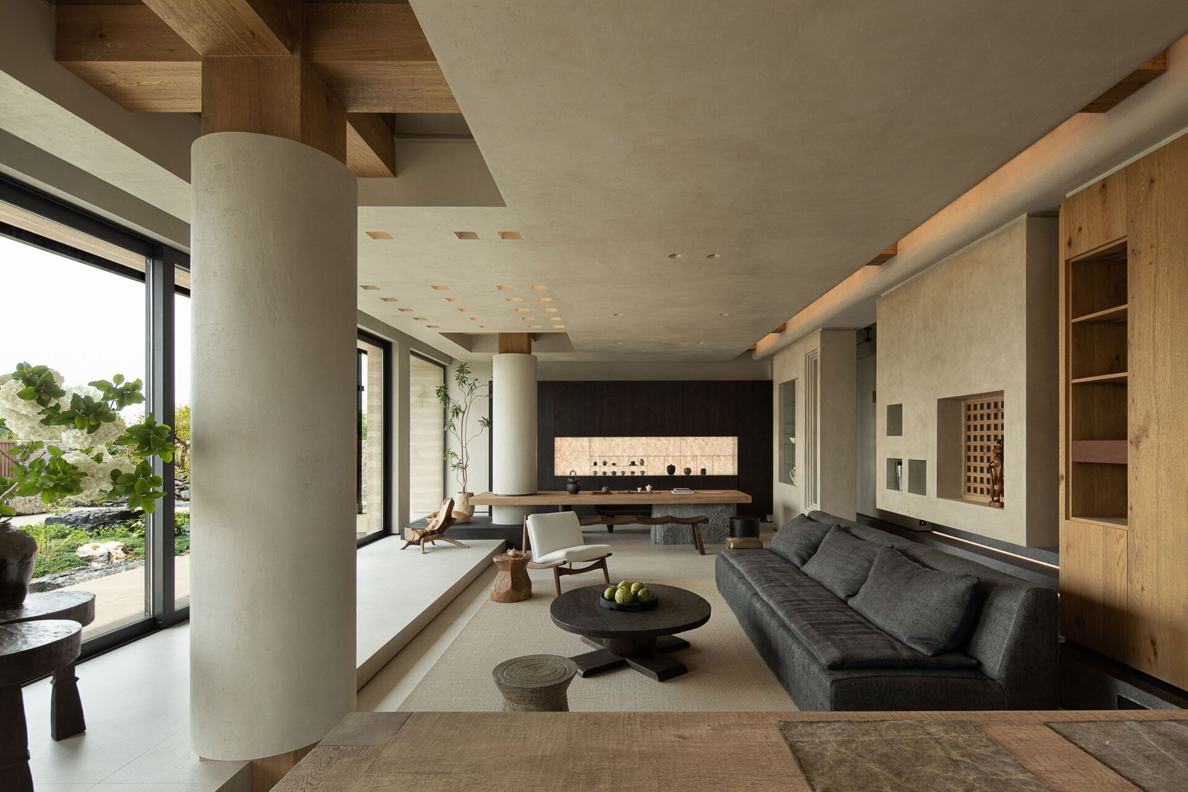
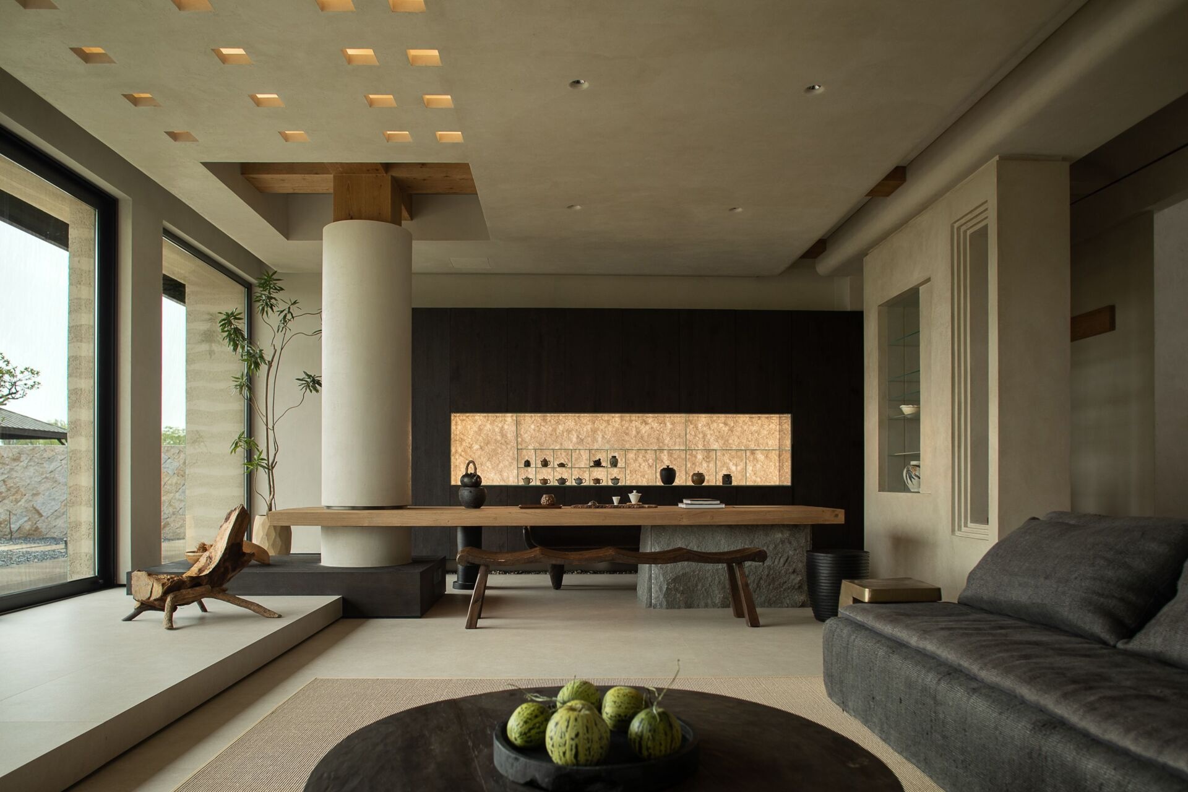
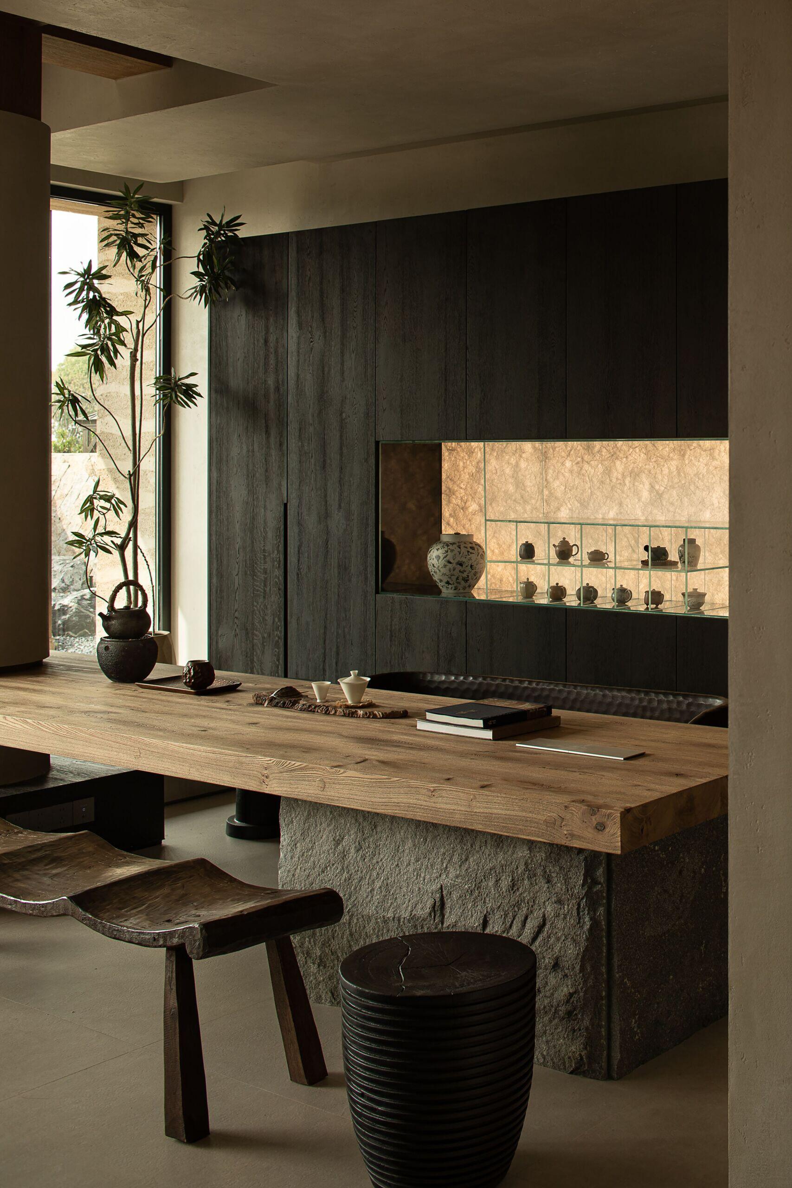
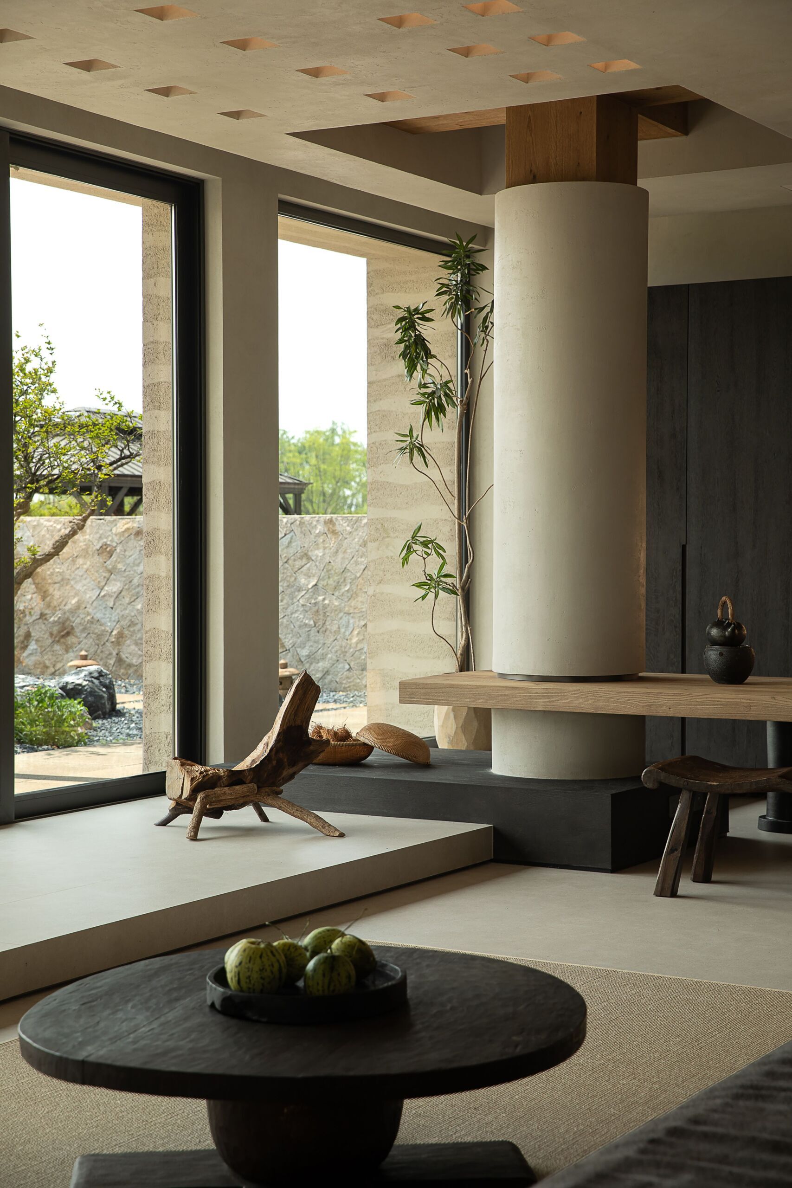
Seen from below, this sculptural column makes a striking impression with its smooth plaster surface rising to meet a bold cross of natural wood beams. The contrast between soft curves and strong lines gives the space both strength and elegance. Subtle textures in the ceiling and surrounding structure add depth, while glimpses of fresh white blossoms in the mirror softens the view.
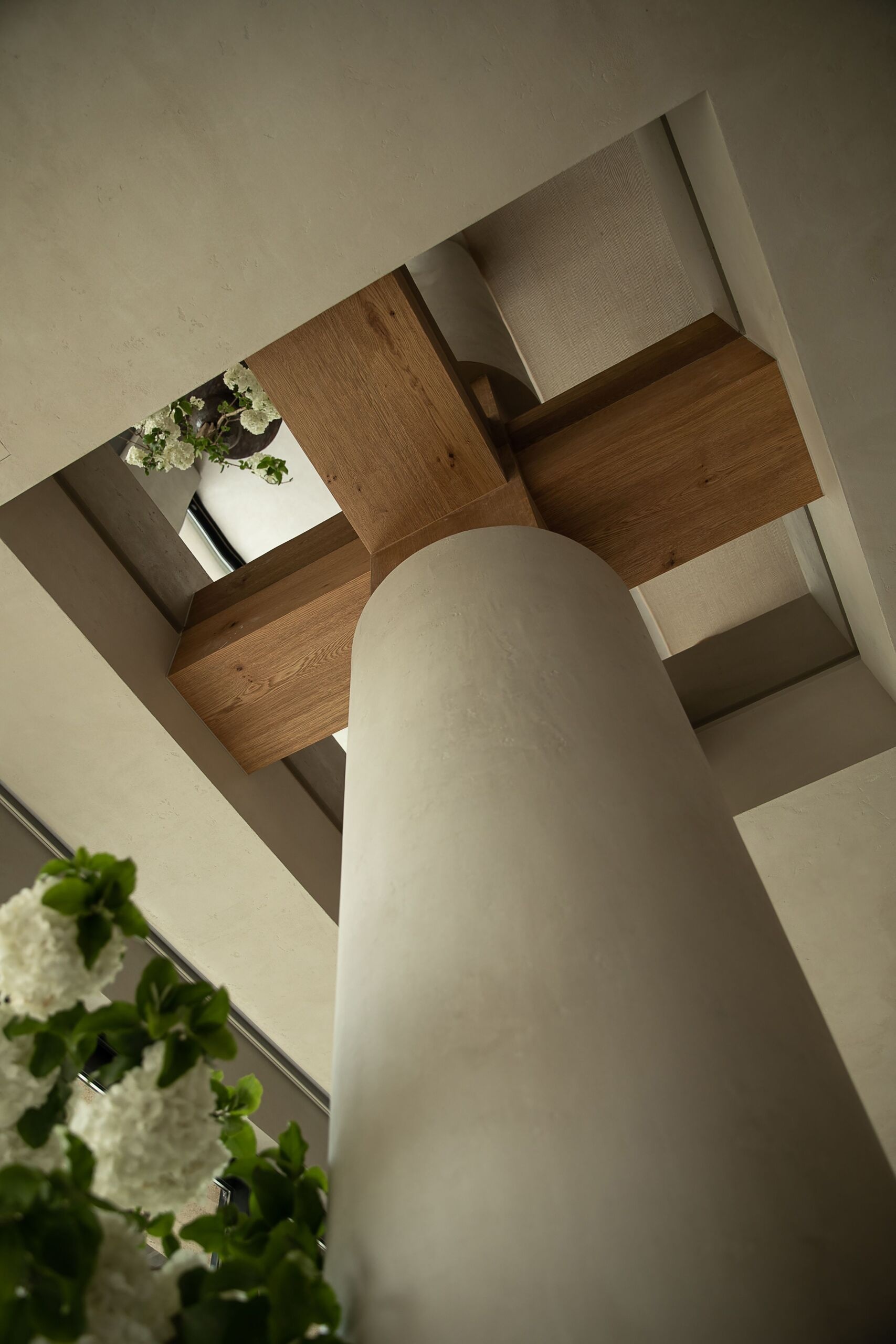
This kitchen and dining space feels richly grounded in natural textures, where raw wood cabinetry wraps the room in warmth and calm. The stone island adds sculptural contrast, its soft, matte finish catching the afternoon light just right, while a long dining table anchors the scene with rustic charm.
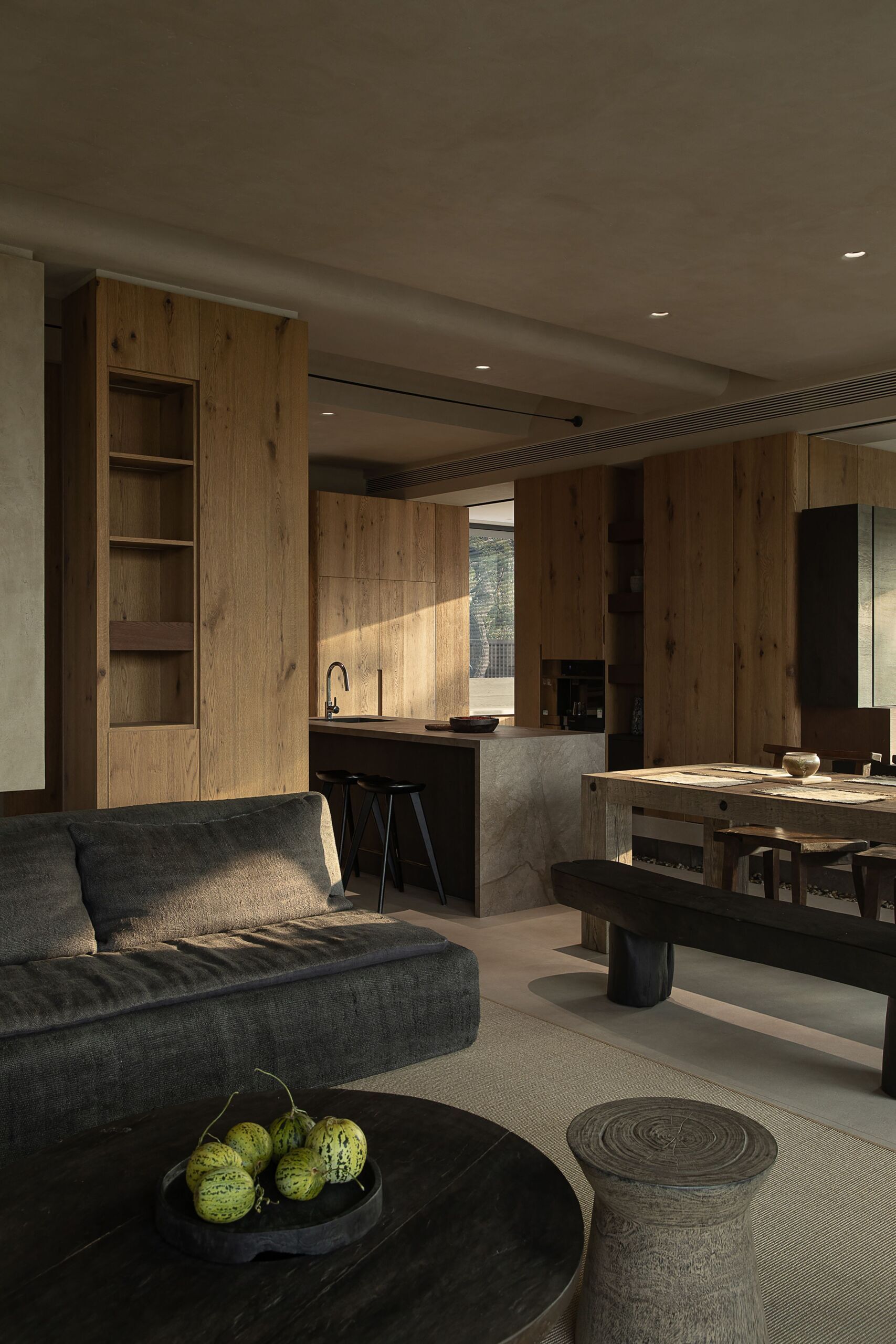
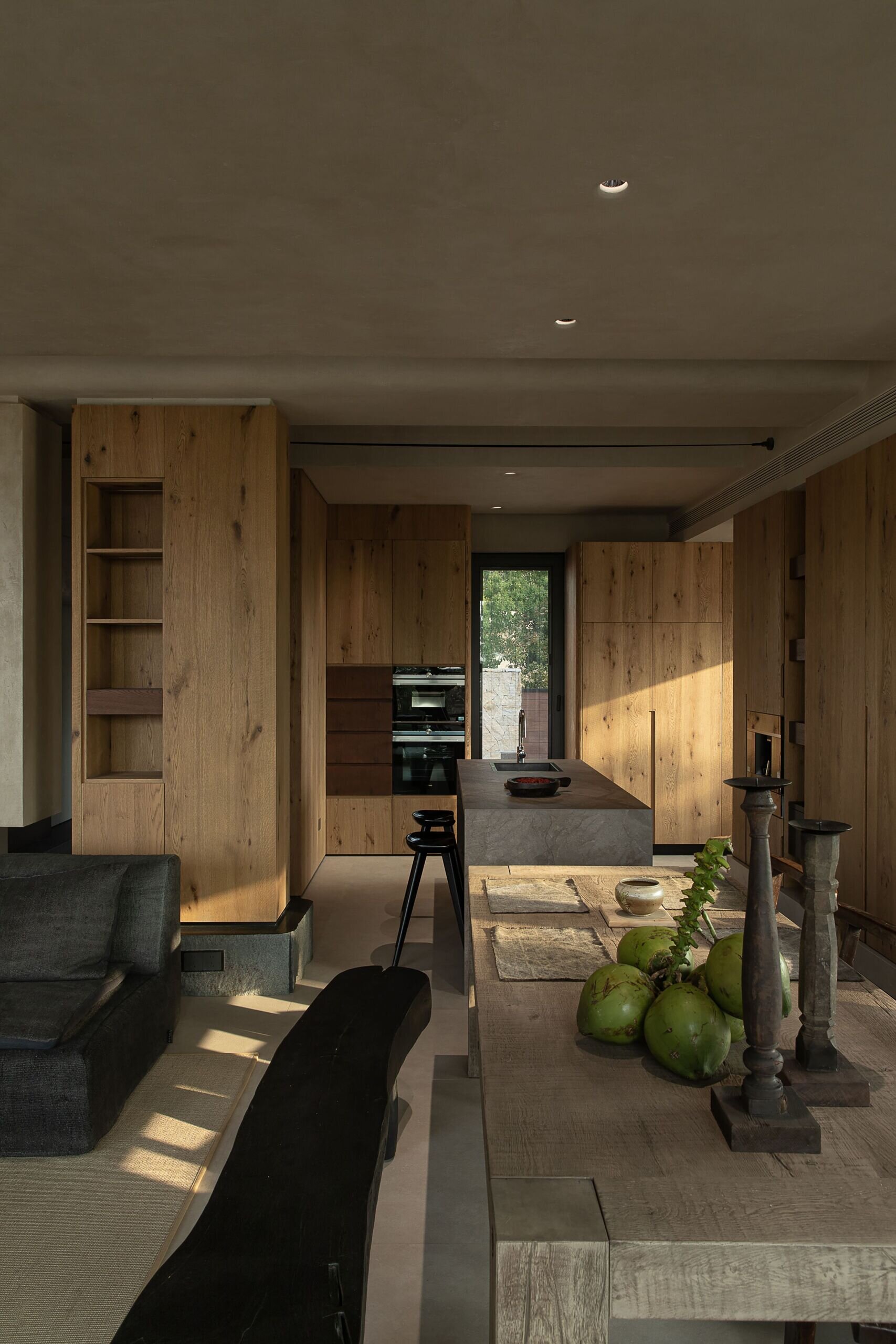
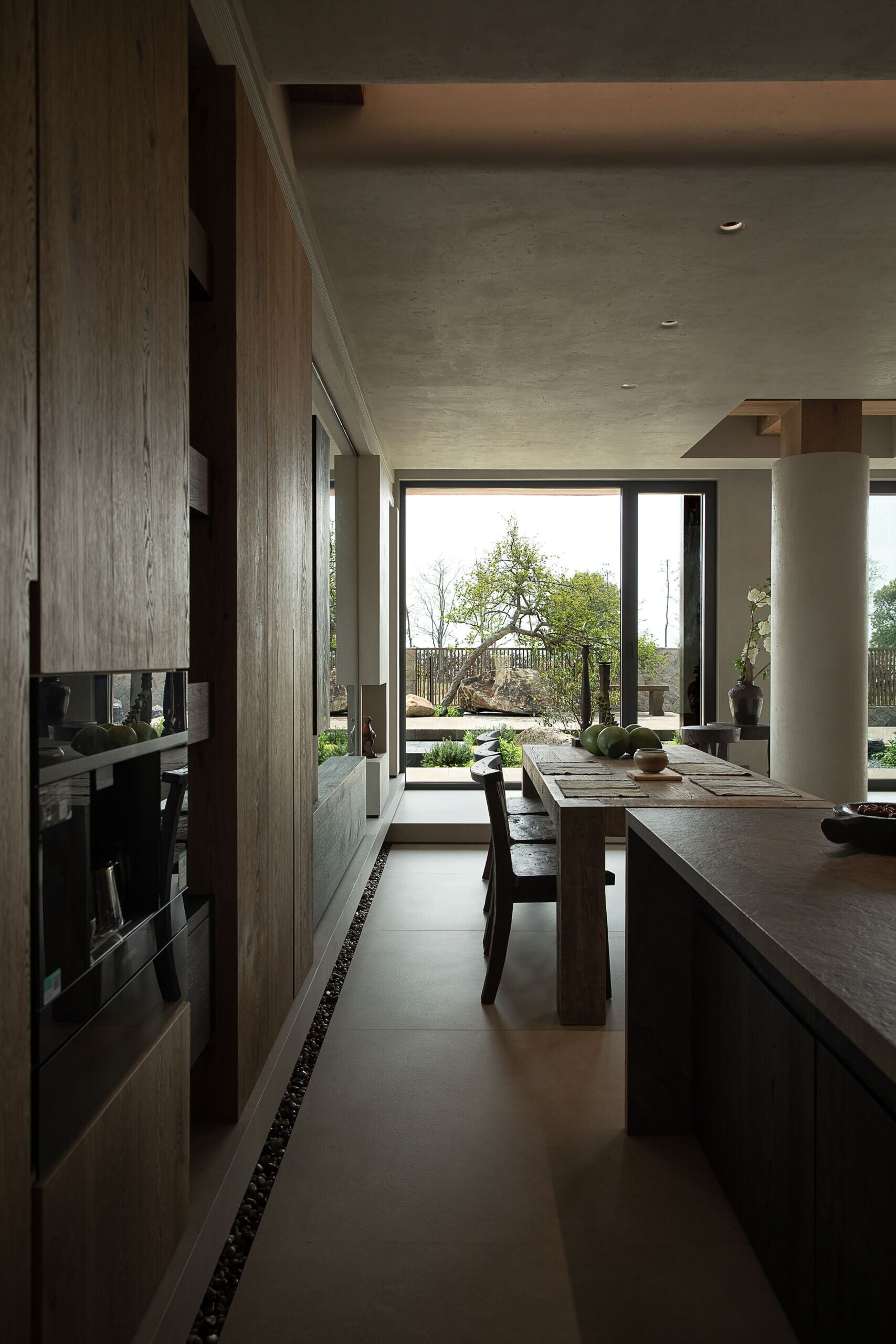

Softly lit and full of texture, this view toward the kitchen shows how the arched ceiling adds a sense of volume and calm, while warm wood cabinetry and stone accents create a grounded, natural palette. A slender light fixture runs cleanly overhead, guiding the eye toward the cozy bar seating. Just in front, a unique recessed fireplace with polished stones and flickering flames adds unexpected warmth, both visual and literal, to this elegant transitional space.
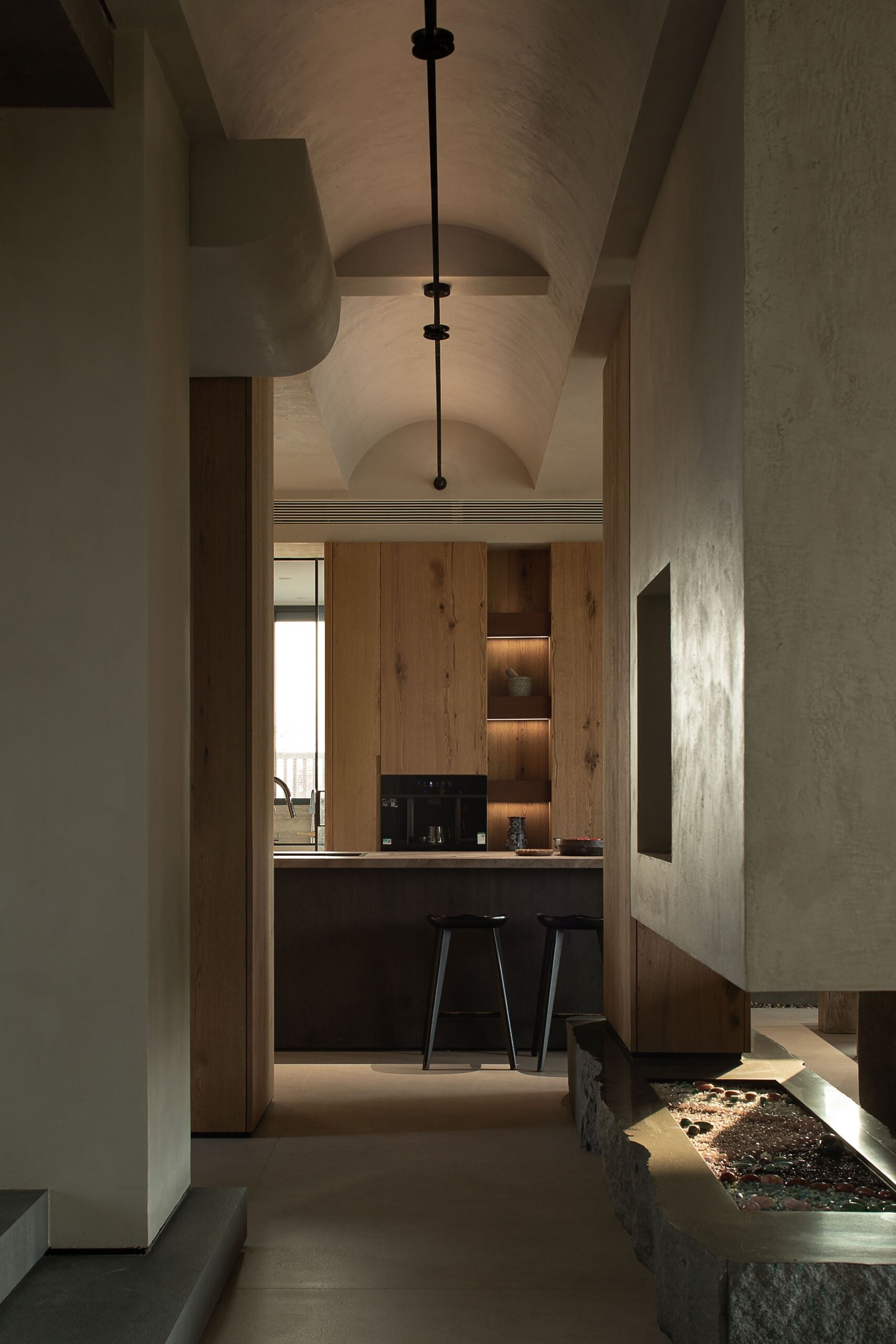
Framed by the soft glow of evening, the rear facade blends sleek lines with warm light to create a welcoming yet elevated atmosphere. Expansive glass panels open the home to its garden, blurring the boundary between indoors and out. The stone pathway, dotted with boulders and low plantings, guides your eye naturally toward the glowing interior. Gentle uplighting and clean architectural symmetry give the whole space a sense of calm balance.
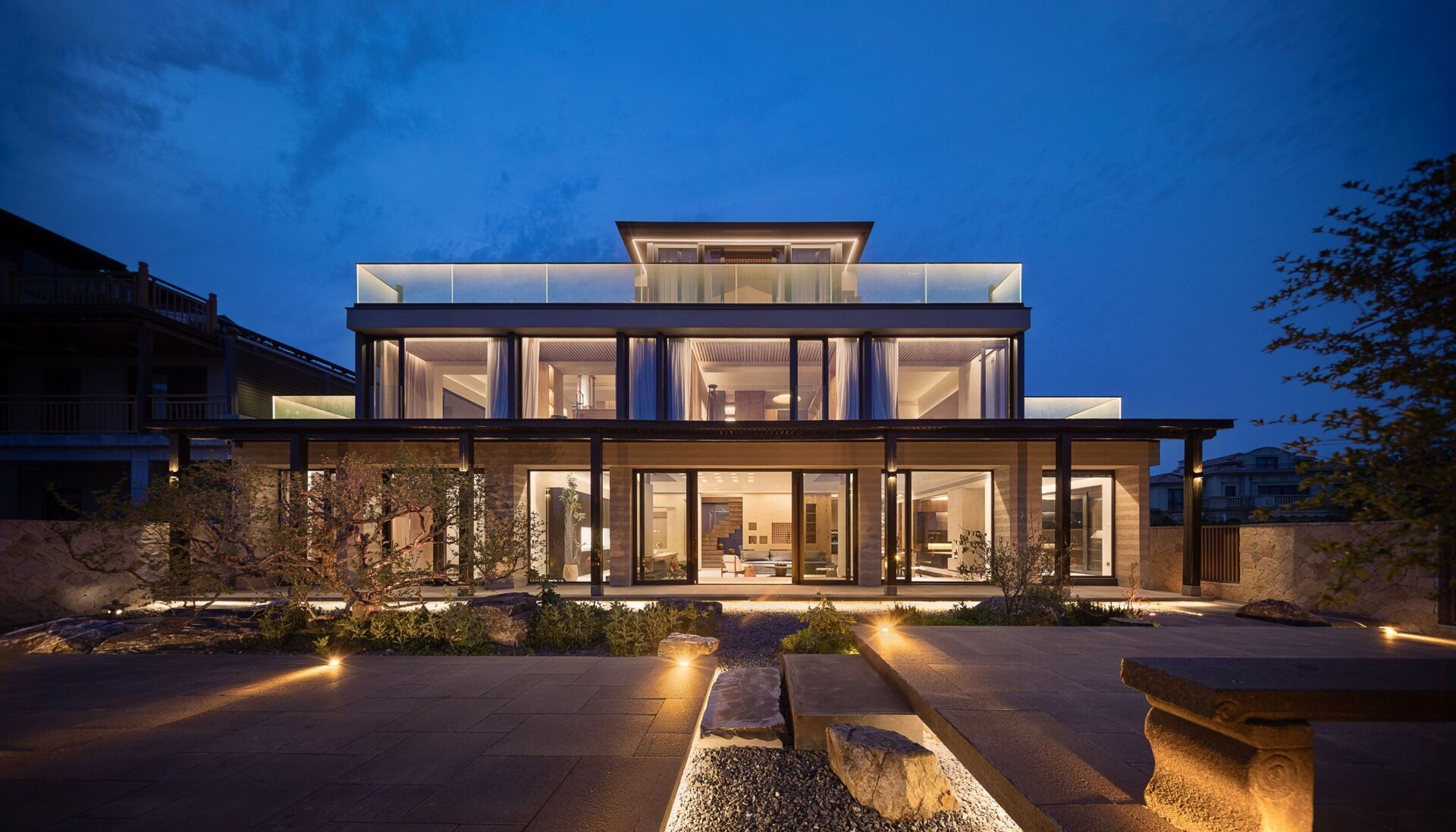
Soft ripples of texture in the rammed earth walls give this rear facade a warm, grounded presence that feels deeply tied to the landscape. Floor-to-ceiling glass doors reflect the surrounding garden, letting dappled light spill inside and inviting gentle breezes through the space, while dark wood columns add contrast and rhythm to the architecture.
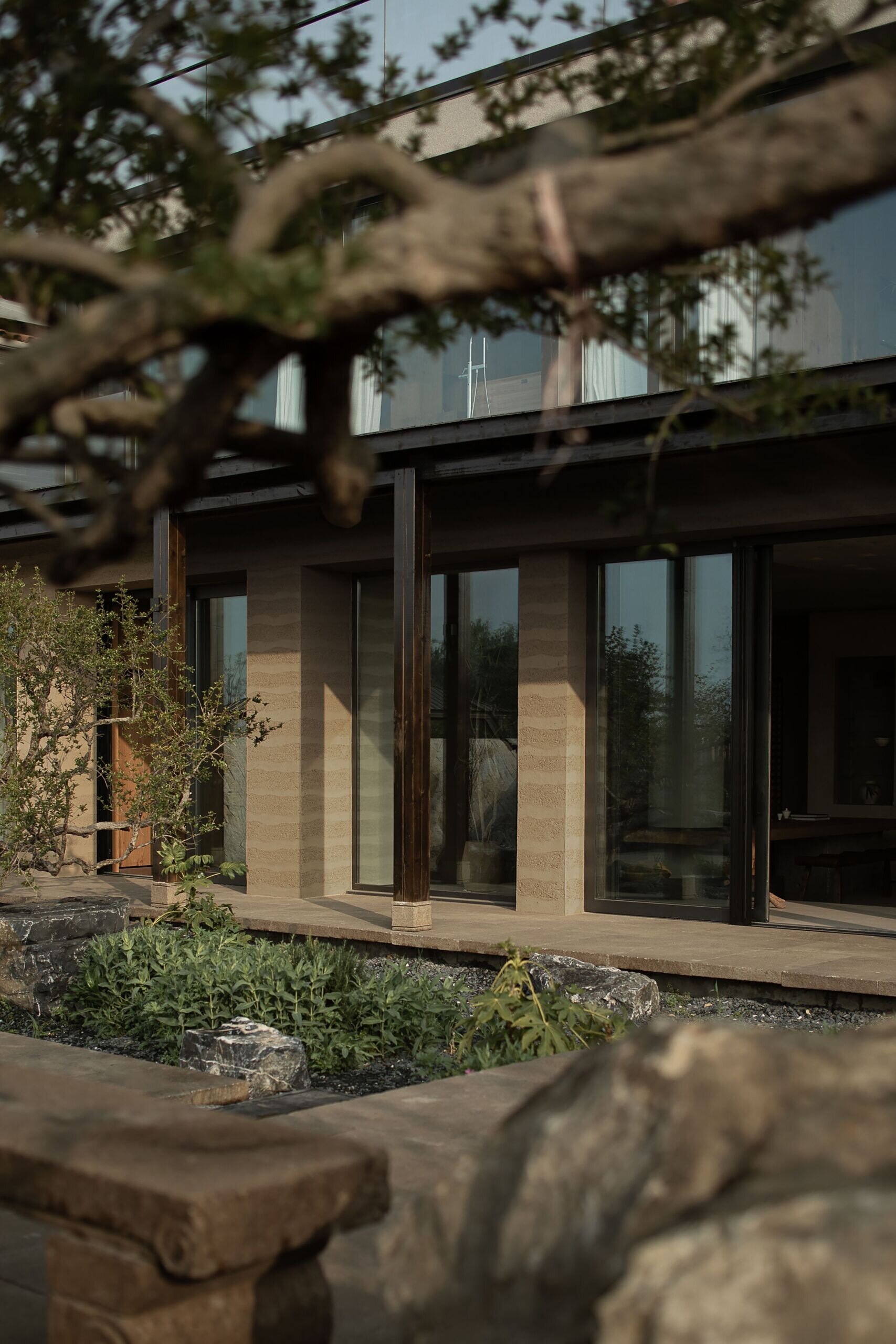
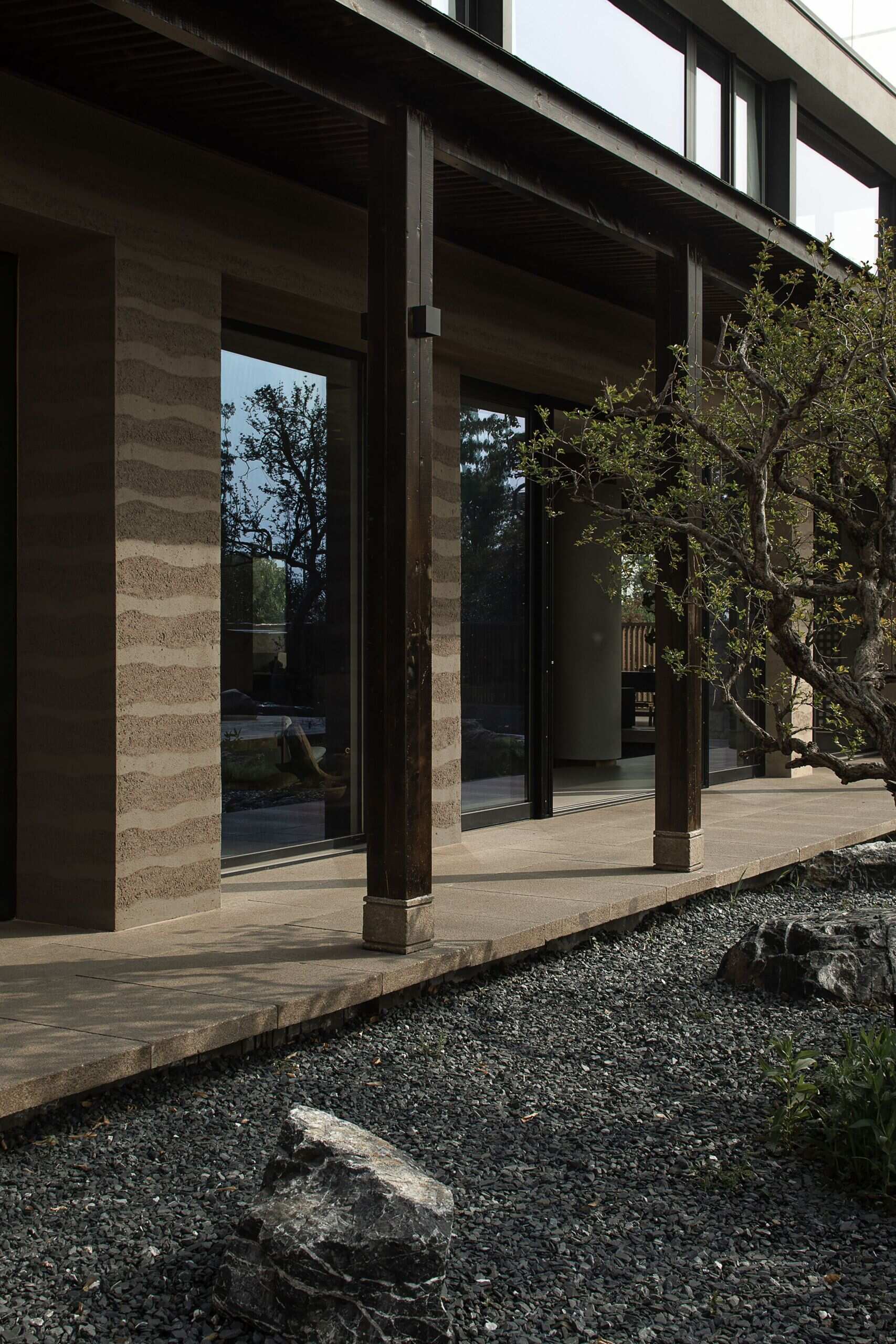
The courtyard expands to include lush green groundcover, softening the base of gnarled tree trunks and polished black stone. A single low chair, paired with a carved wood side table, invites slow mornings with tea or a book. The vertical slat fence adds privacy without closing off the view, letting filtered light pour in while keeping the space peaceful and secluded.
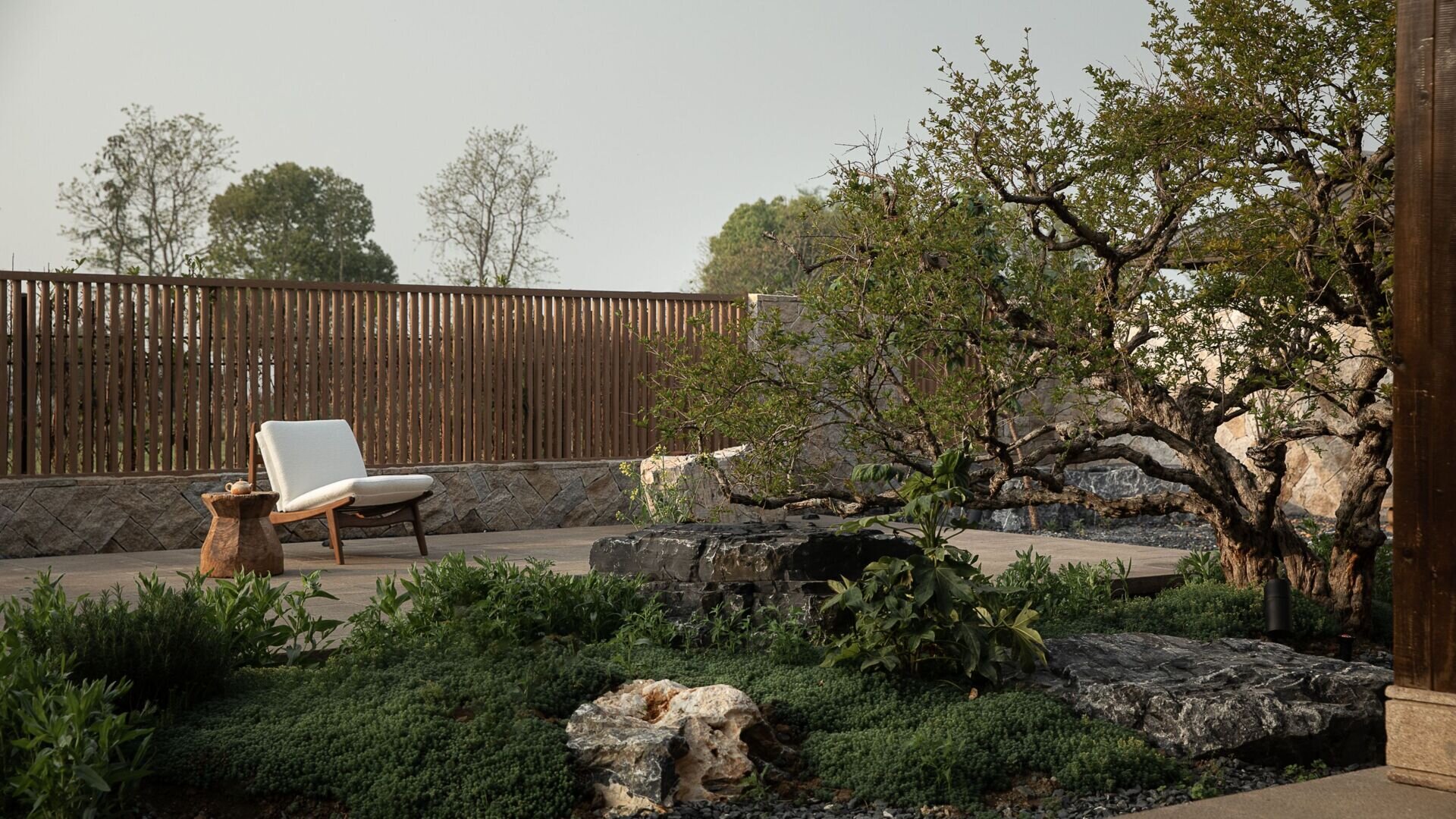
Back inside, and the sculptural staircase makes a bold architectural statement with its hefty stone treads and clean, floating form. Each step seems to hover in space, softened by the warm glow of daylight filtering through tall, frosted windows. A slim glass railing keeps the view uninterrupted, allowing the natural texture and subtle veining of the stone to shine.
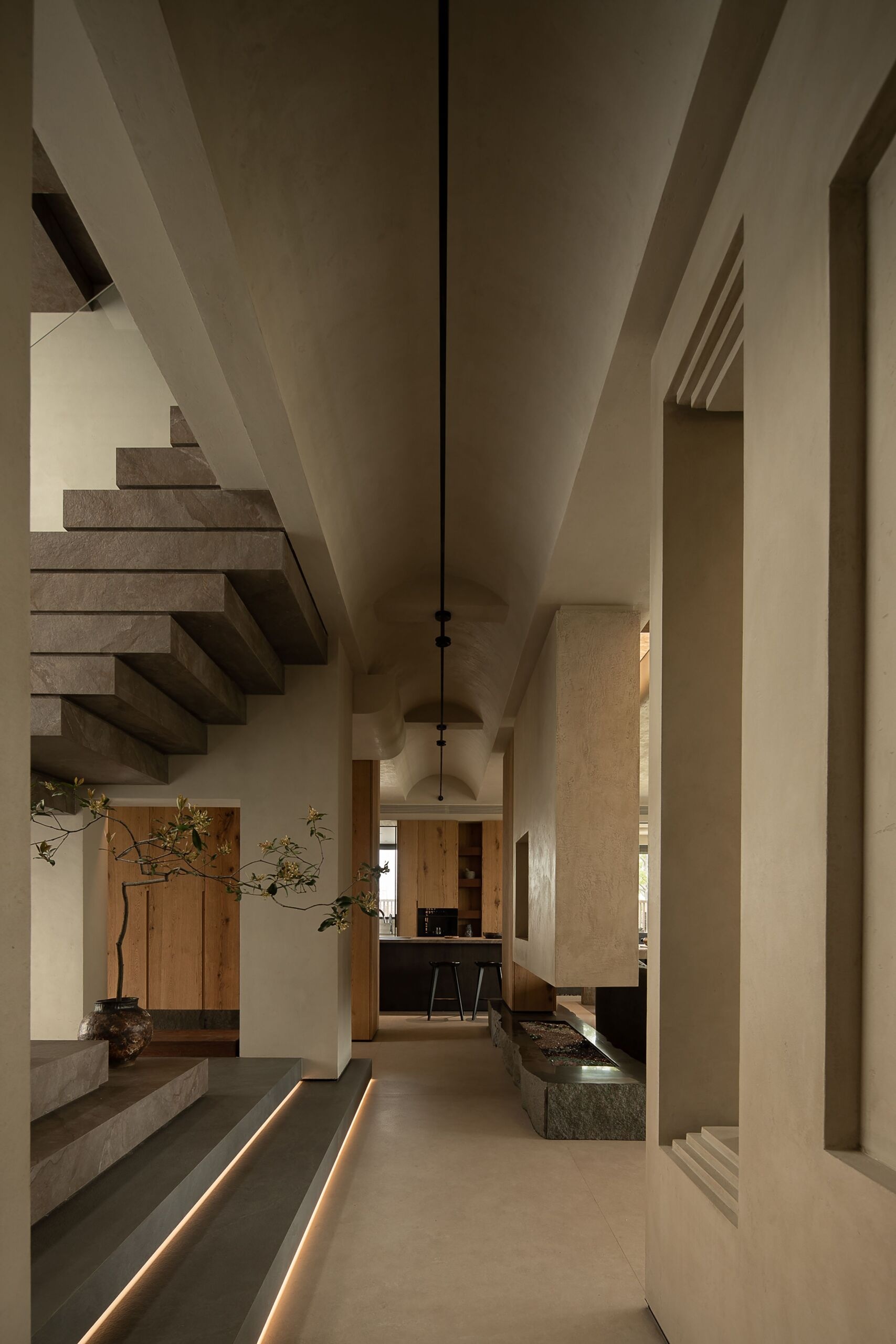
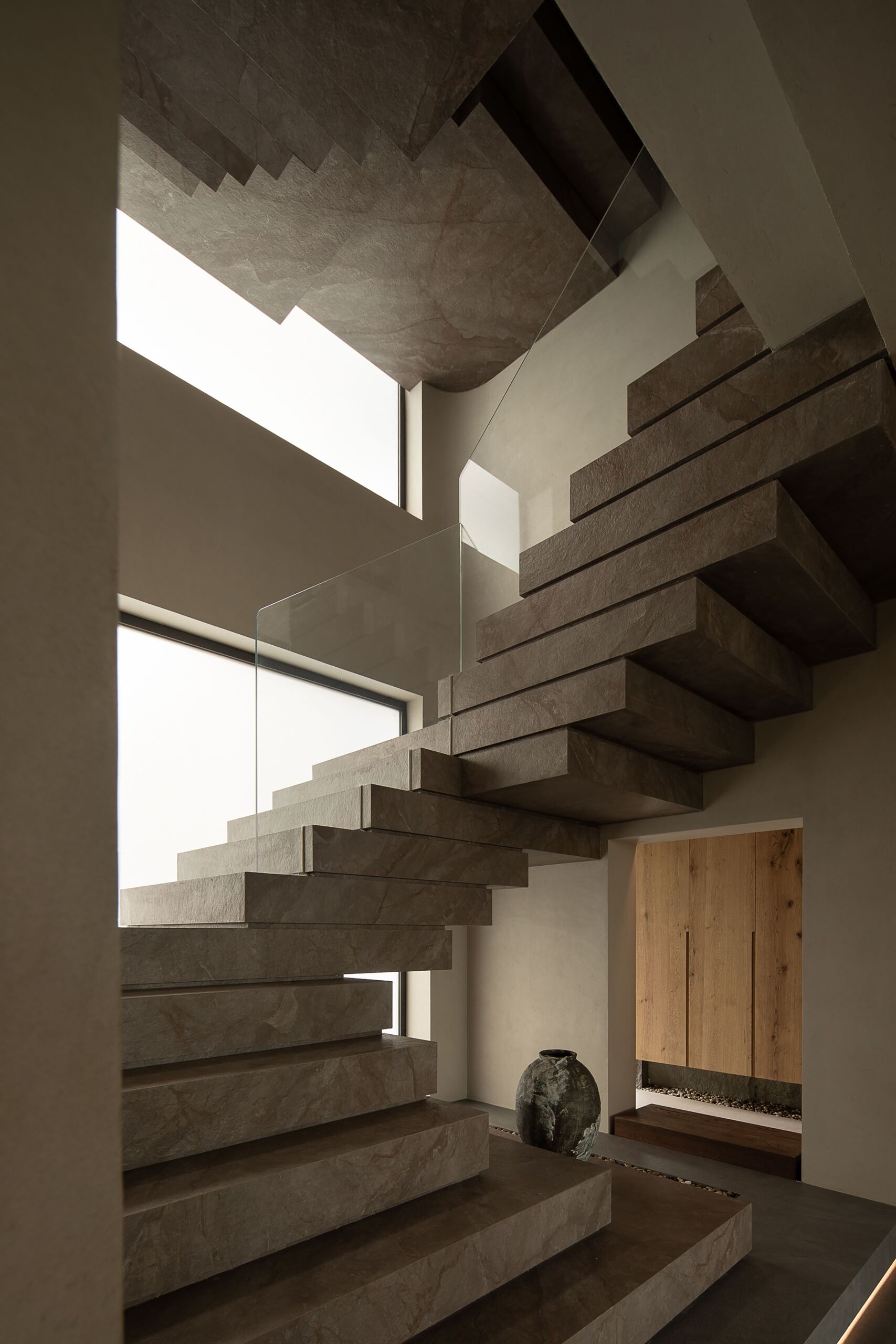
Bathed in soft daylight, this elevated tea room feels like a quiet refuge suspended in the sky. A low wooden table rests on a textured woven rug, creating a cozy focal point grounded in natural tones. Billowing white curtains frame the space with a sense of movement, while the sharply sculpted ceiling draws the eye upward. Every element invites stillness and clarity, making this a perfect setting for mindful moments and slow sips with a view.
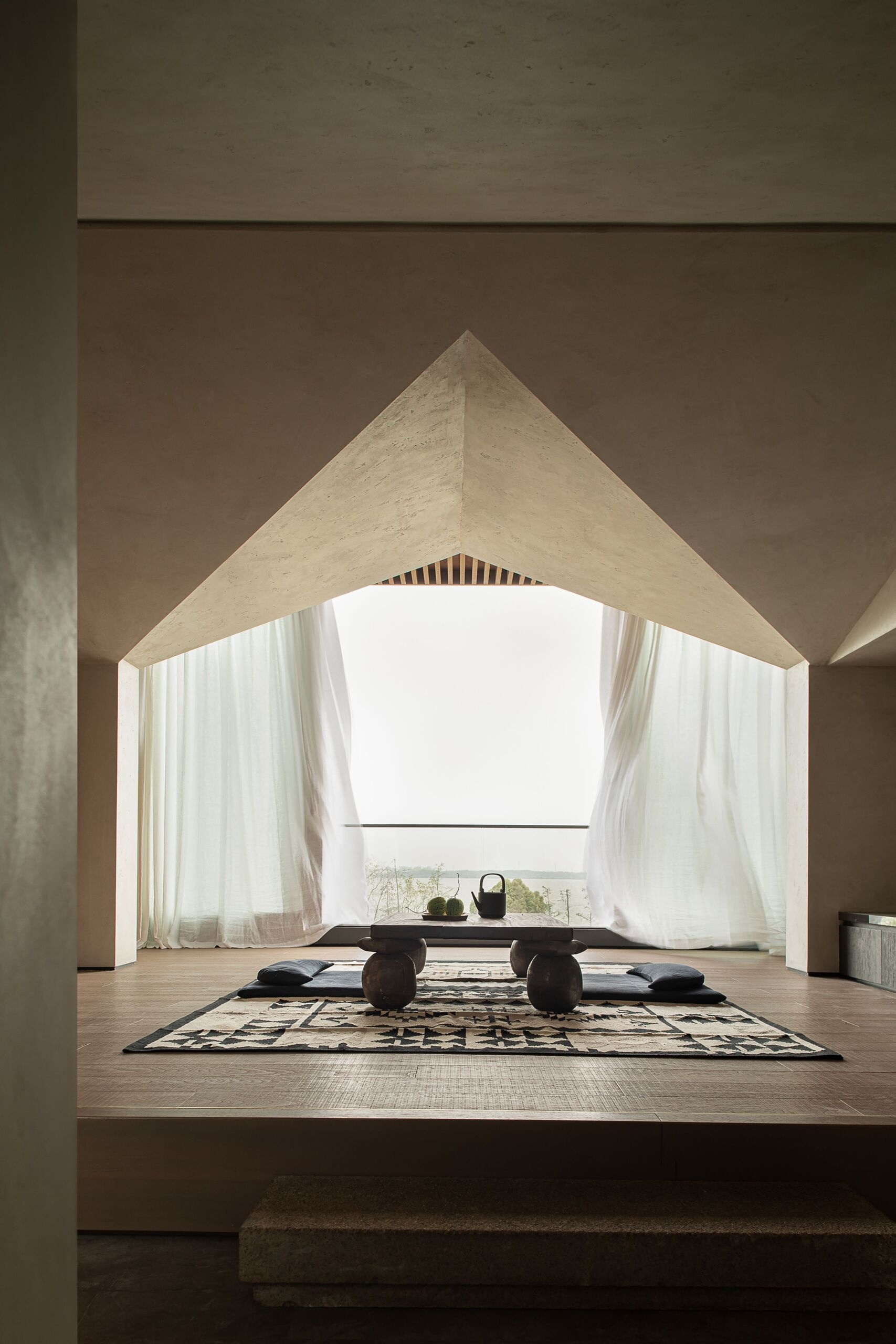
Clean geometry and natural materials come together in this serene alcove, where a grid of built-in shelves adds quiet rhythm to the space. Just beyond the tea platform, a black-and-white marble backsplash anchors the small area, its round mirror echoing the room’s soft, sculptural forms. The ceiling folds overhead like origami, casting gentle shadows that shift with the light.
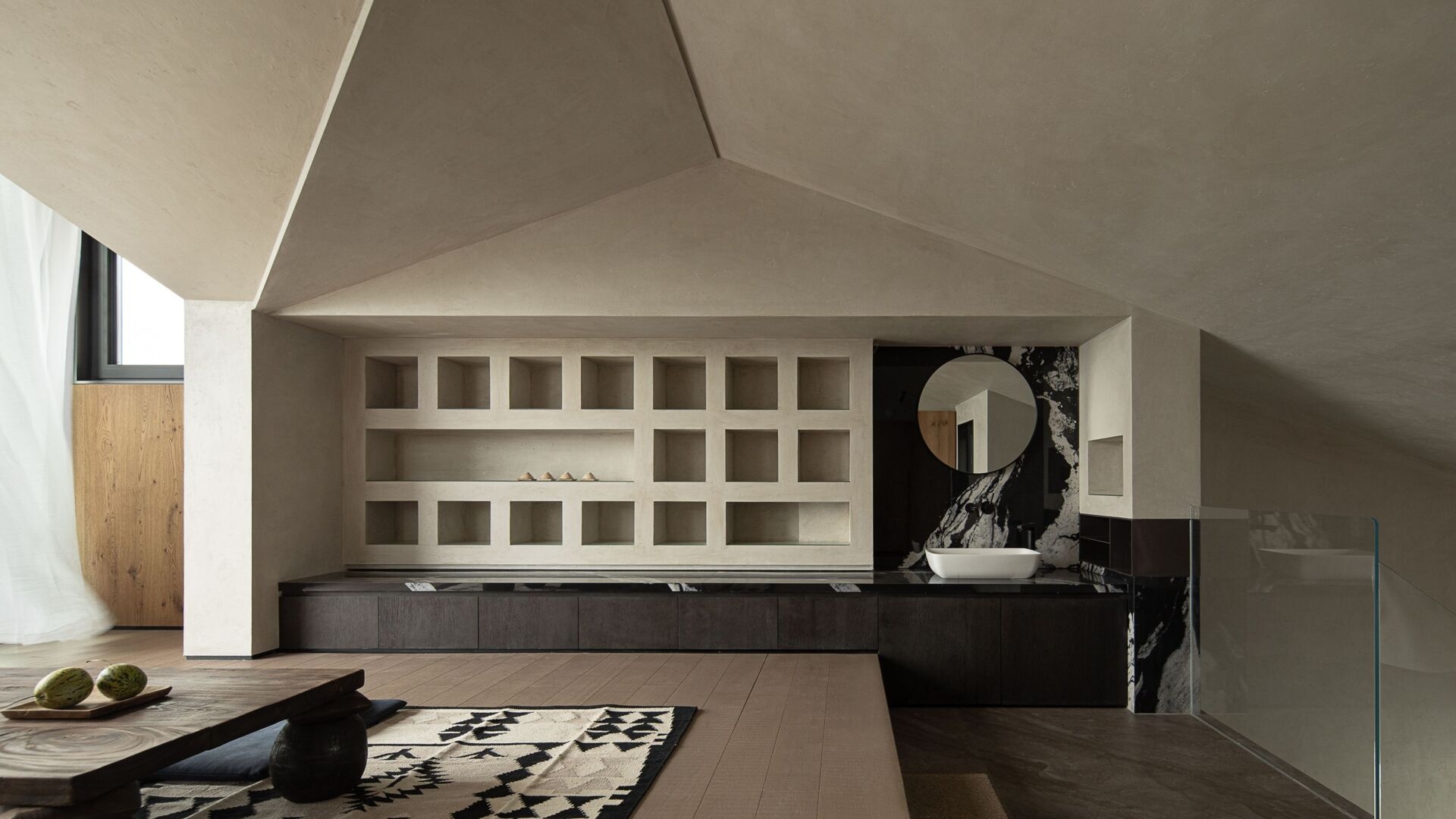
A tranquil massage room feels like a personal retreat designed for total relaxation. A soft white cover drapes the massage table, while a small flickering candle adds a gentle glow to the earthy palette. The wooden soaking tub brings warmth and craft to the space, its curved lines inviting you to slow down and breathe.
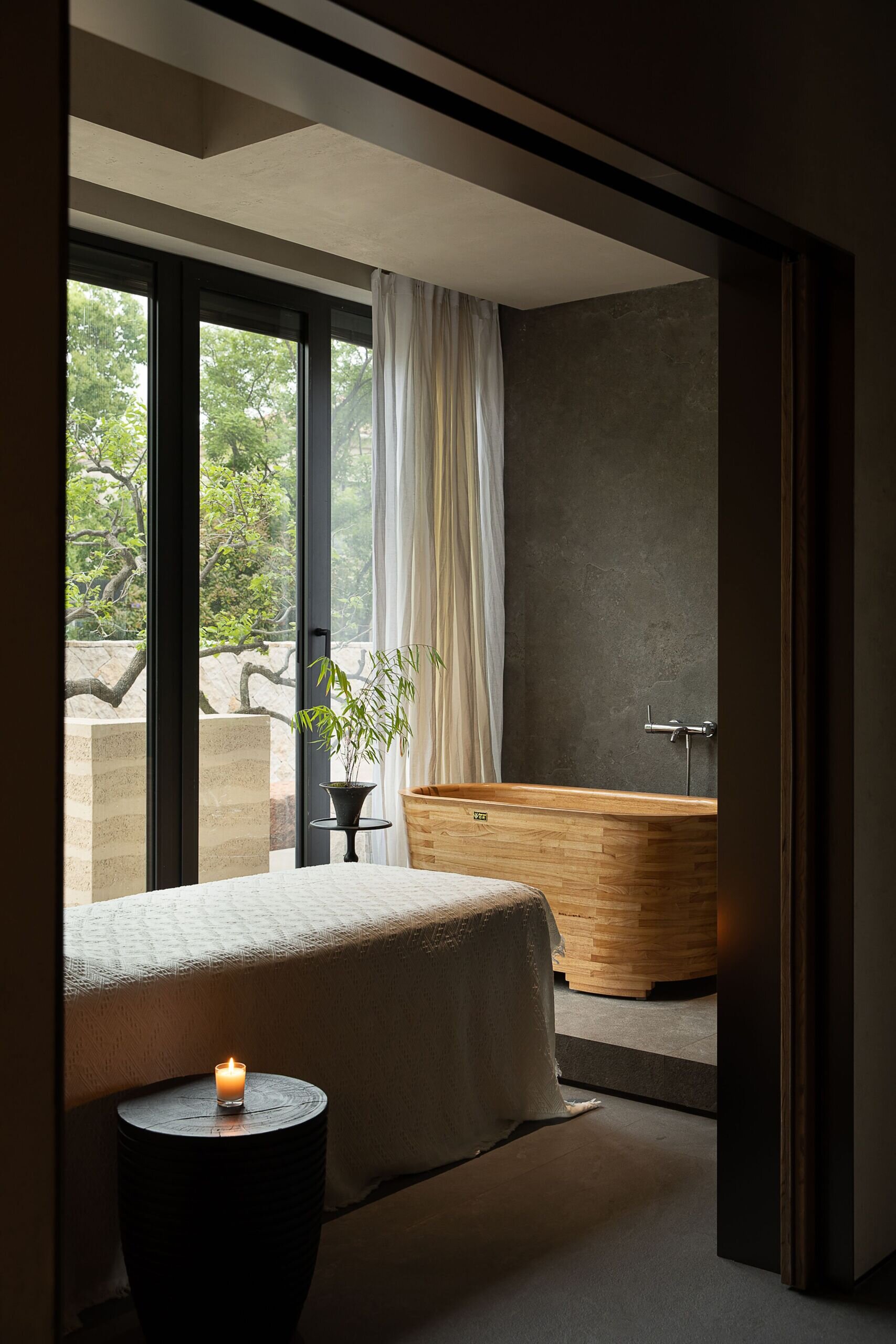
The primary bedroom feels like a peaceful retreat wrapped in wood and softness. Sliding lattice panels frame the space with a quiet rhythm, offering both privacy and texture. The bed sits low and grounded, dressed in a natural fabric cover that echoes the relaxed tone of the room. Warm light from a pottery-style lamp glows gently against the wood-paneled wall, while soft curves in the ceiling and corners create a cocoon-like atmosphere.
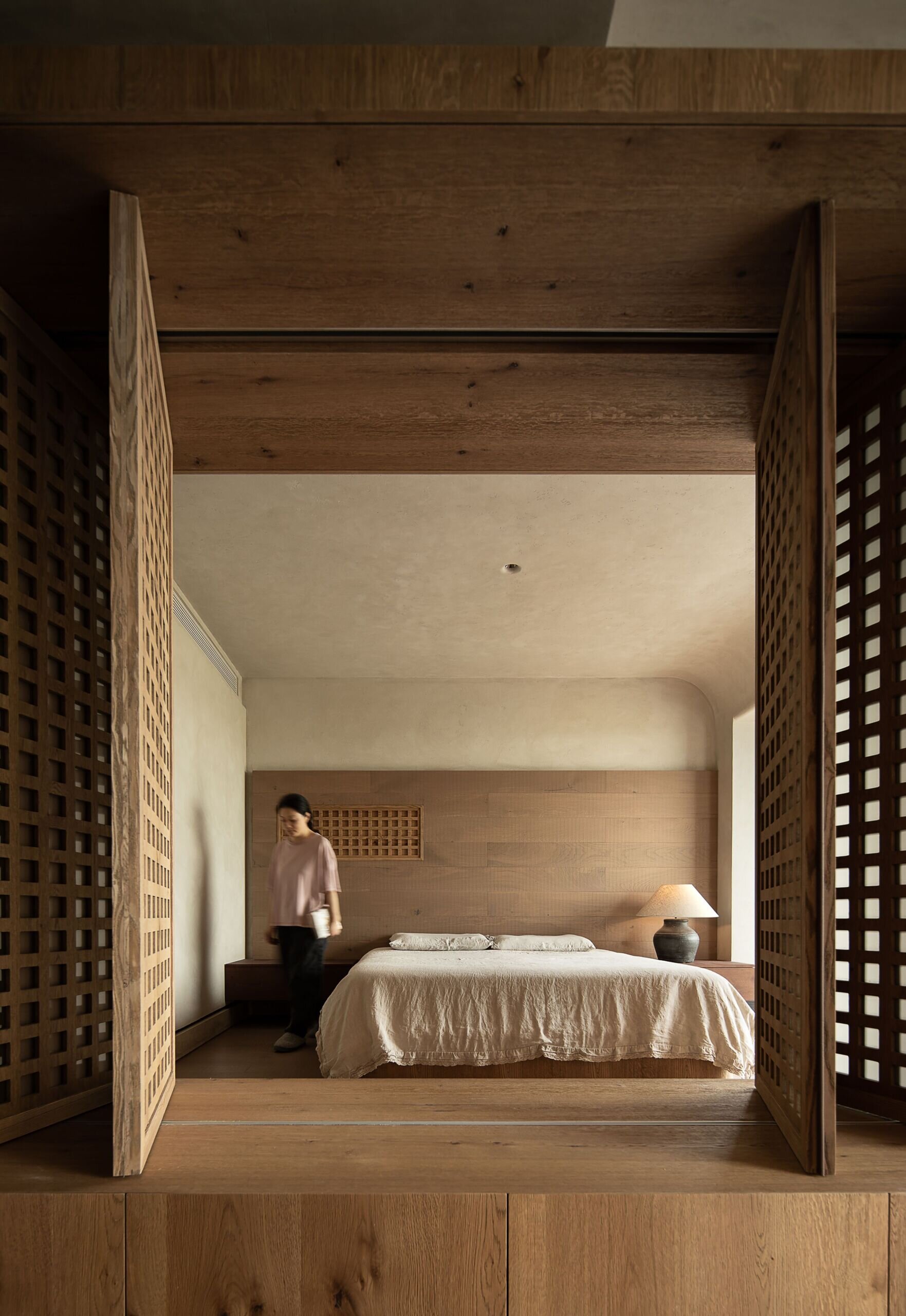
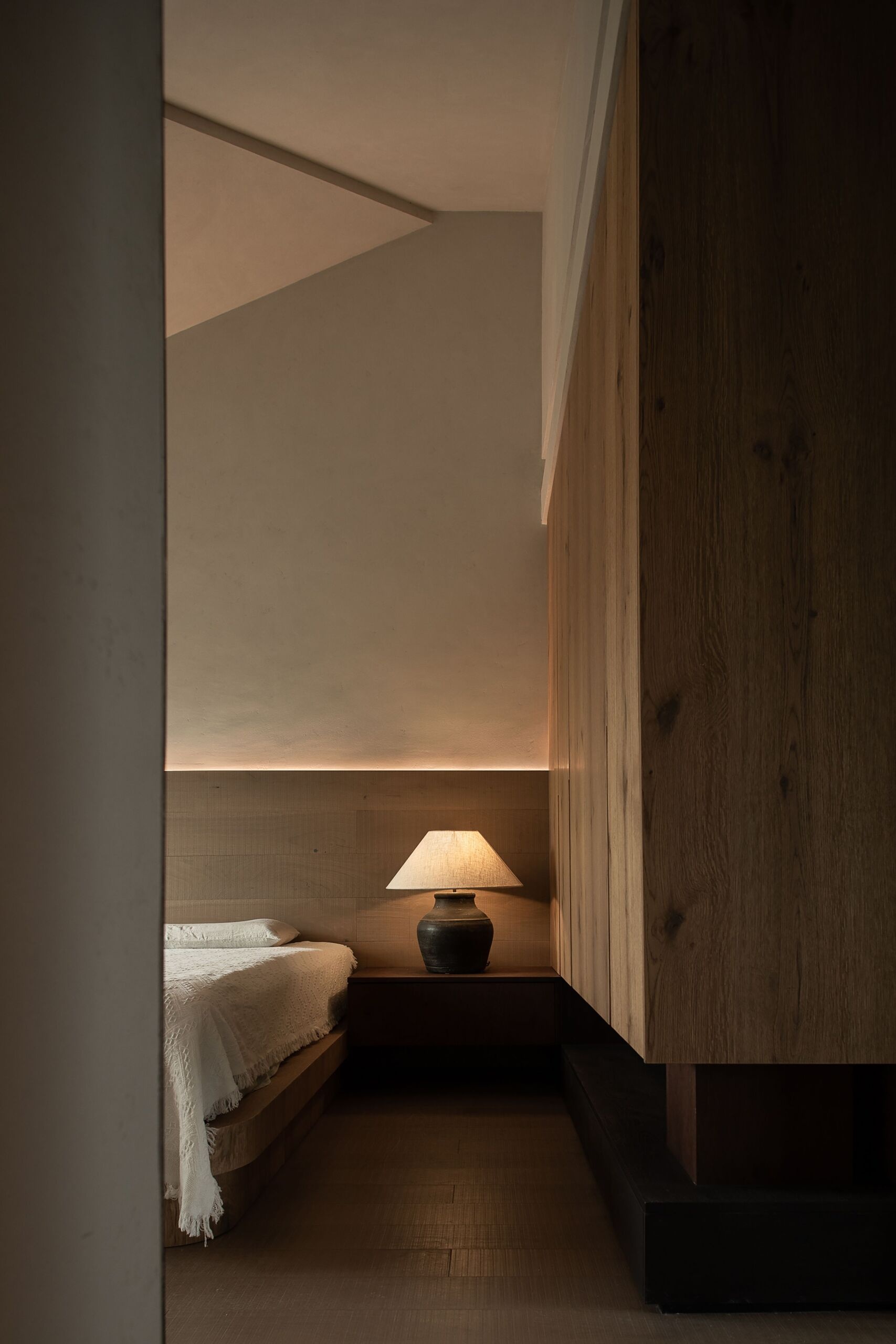
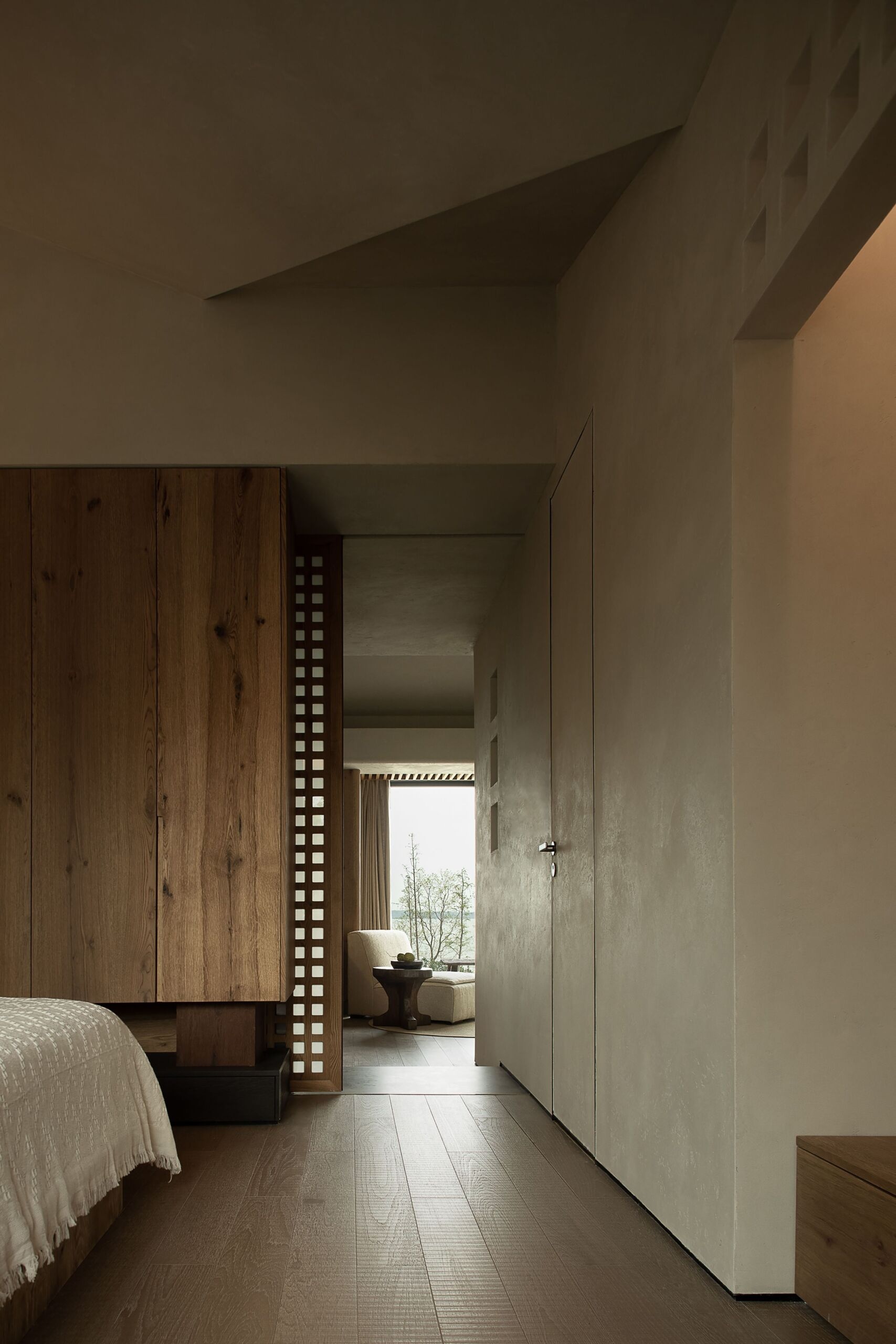
This calming corner in the primary suite strikes a rare balance between work and rest. A sculpted wood desk stretches beneath a high ceiling, grounded by quiet tones and soft textures. Natural light pours in through floor-to-ceiling glass, opening the space to a tranquil garden view. Just beyond, a curved wood bathtub sits gently on a raised platform, inviting slow soaks after focused hours. With its layered materials, vintage-style lamp, and serene outlook, the room feels thoughtful, warm, and deeply connected to the outdoors.
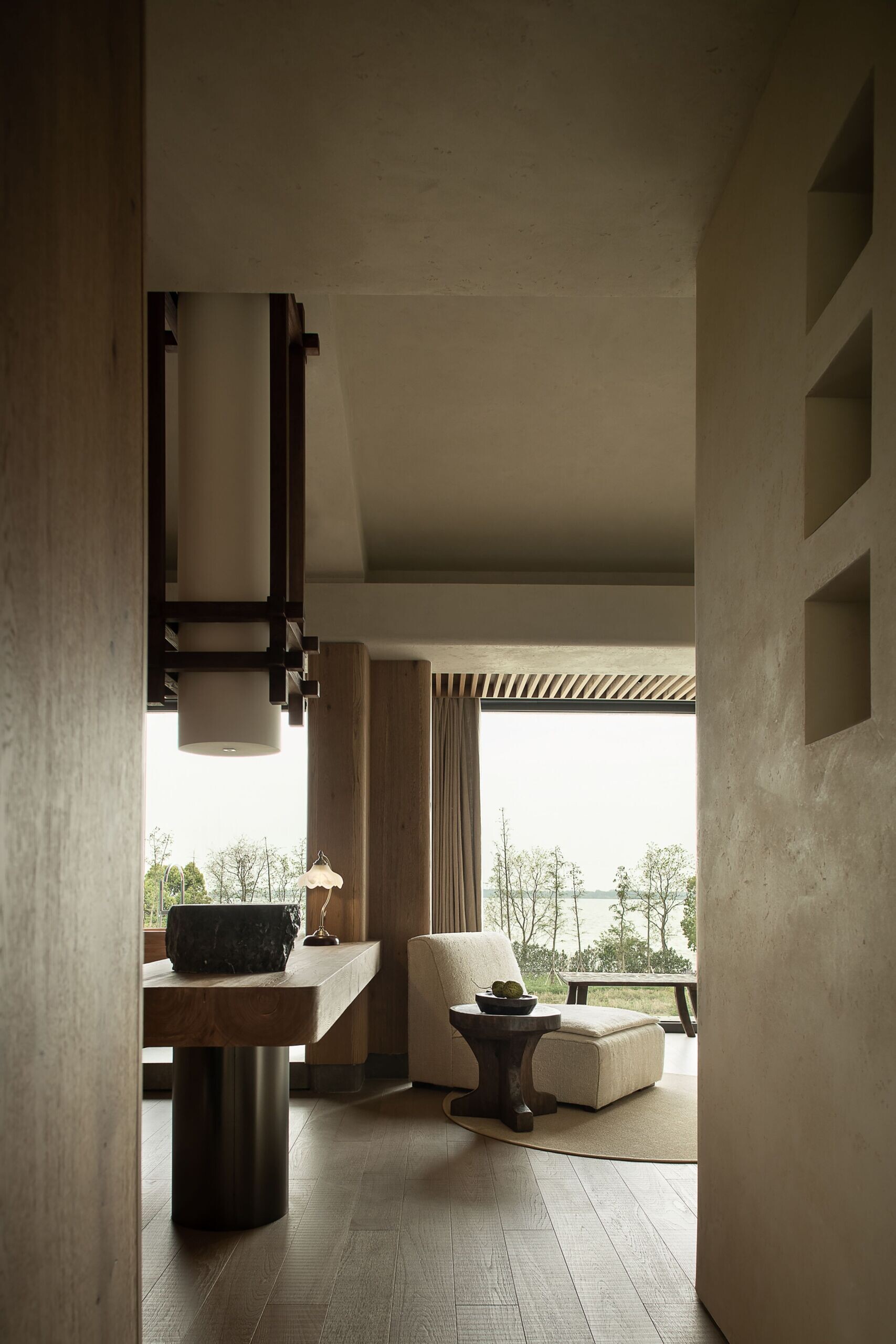
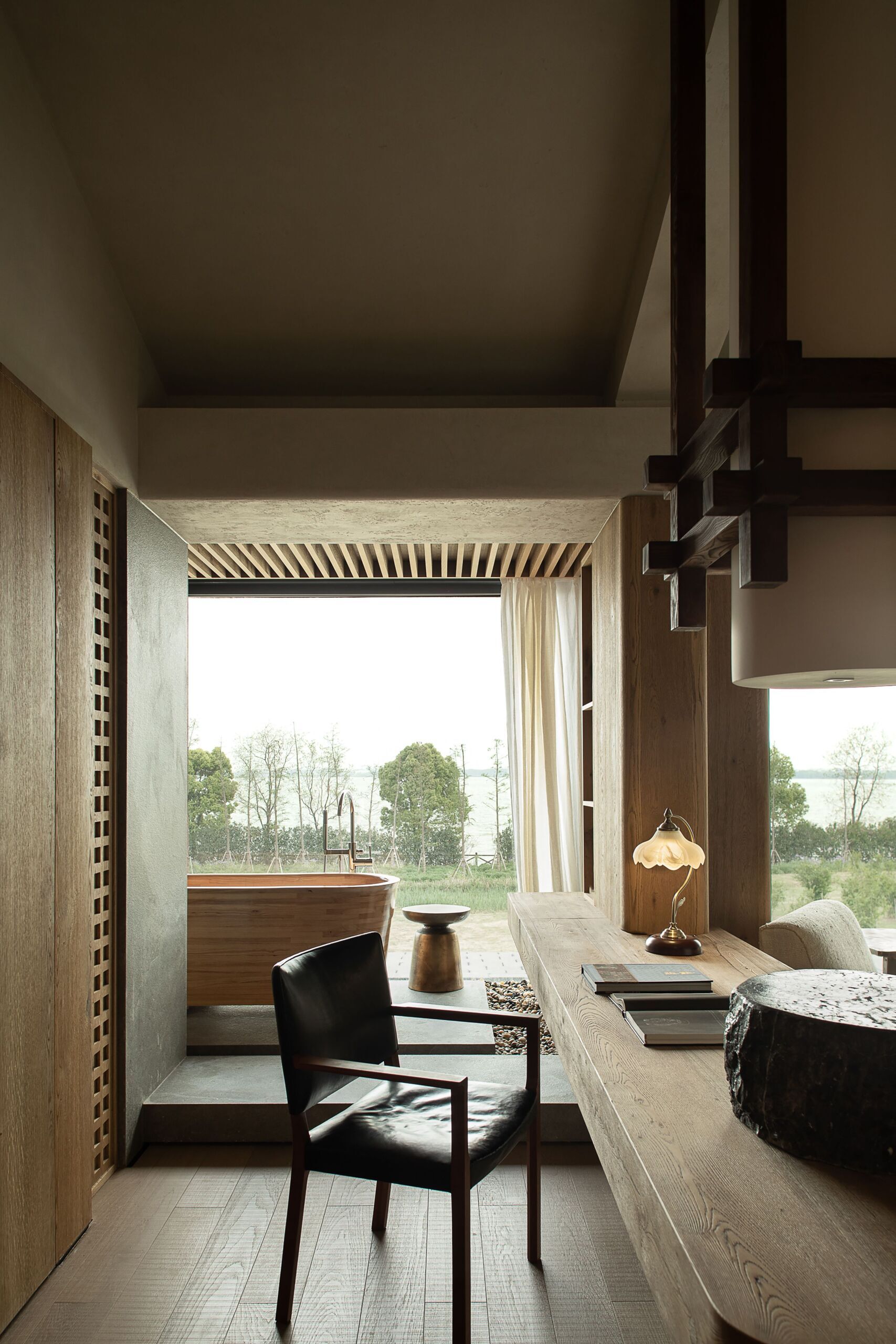
Explore the home through the floor plan.
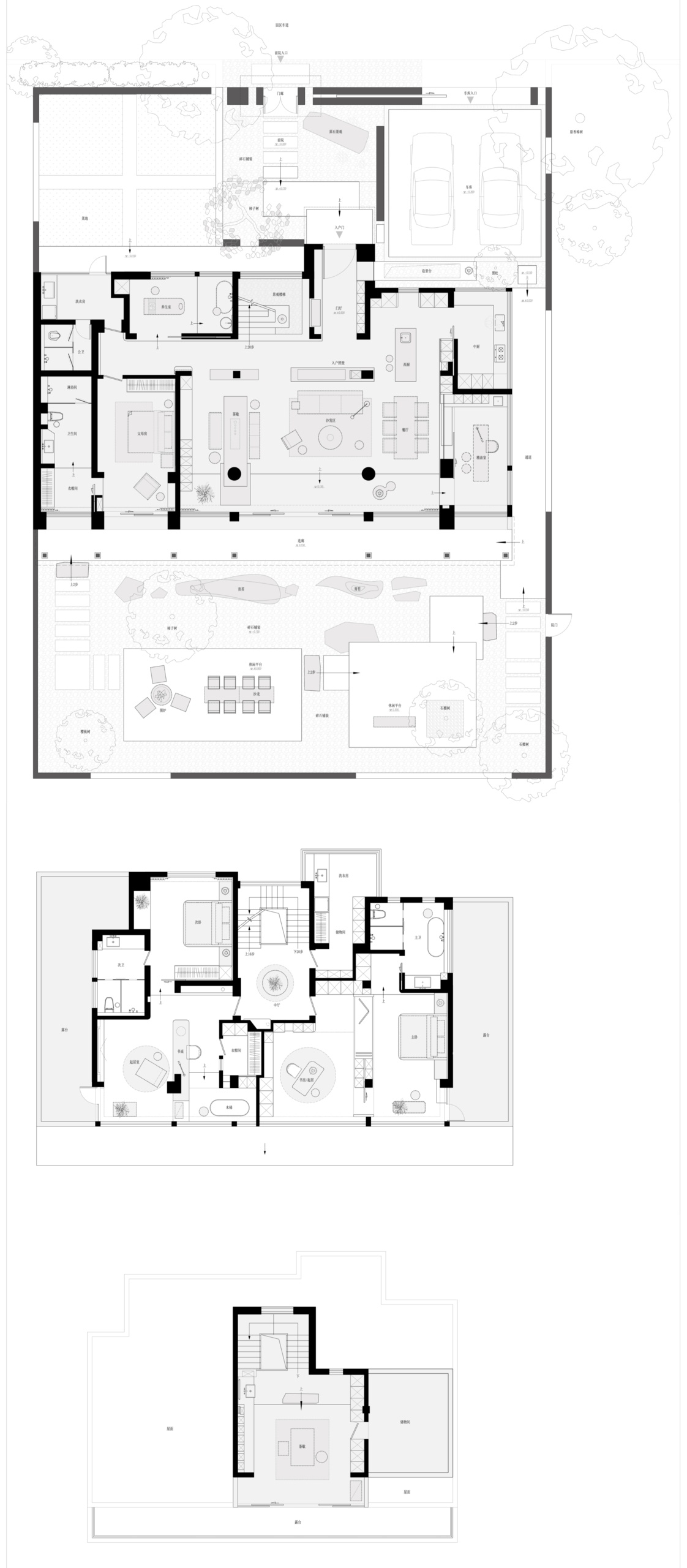
The Suzhou Tongli Villa is not a showcase of high-end materials or ornate detail. It’s a study in what happens when a home becomes less a possession and more a partner. As the design firm put it, “The end of design is not the work. It’s whether the person who truly lives in it, from morning till night, always coexists with the space in a comfortable, peaceful, and relaxed manner.”